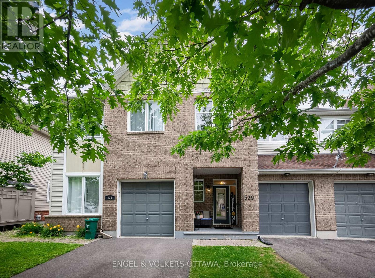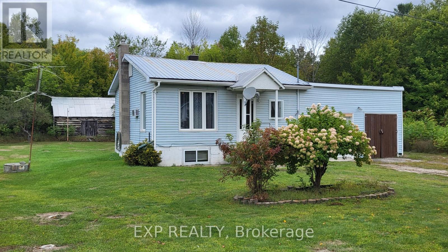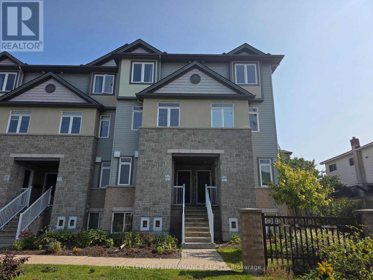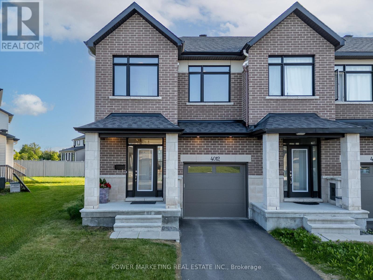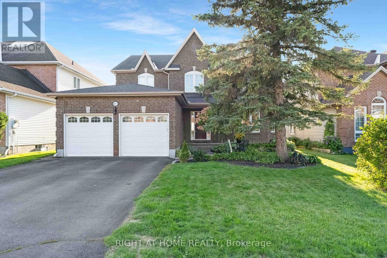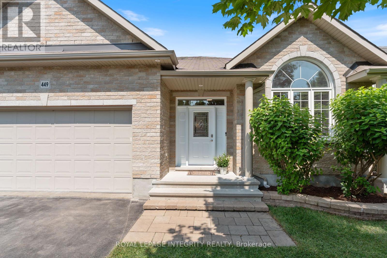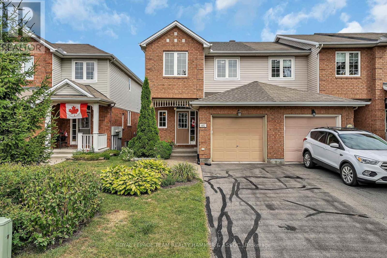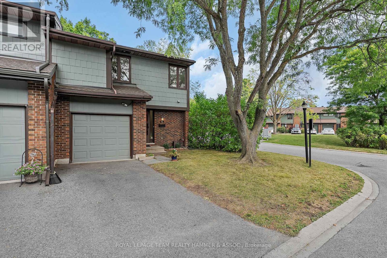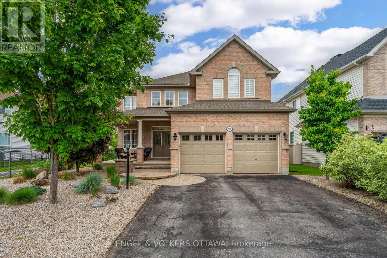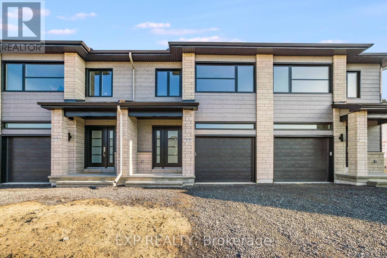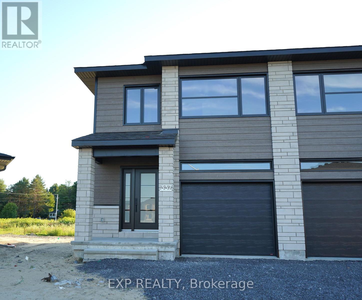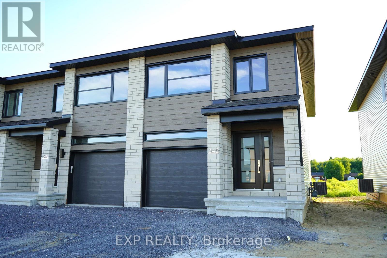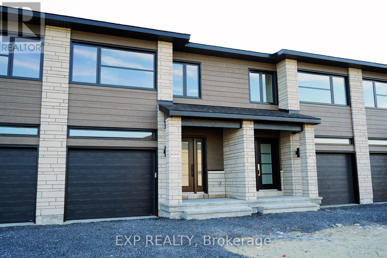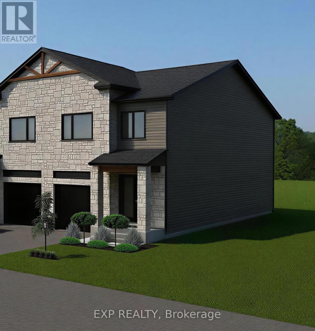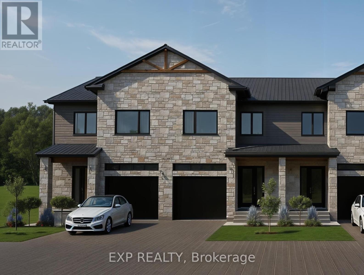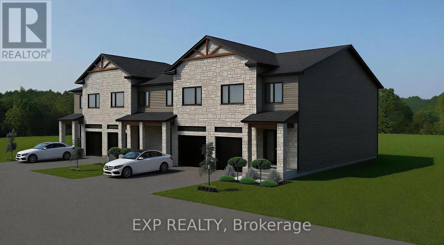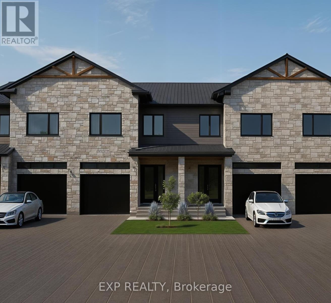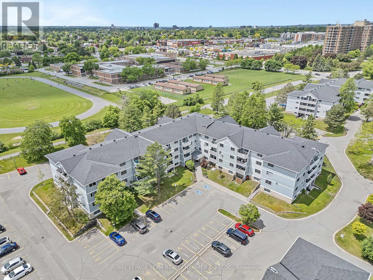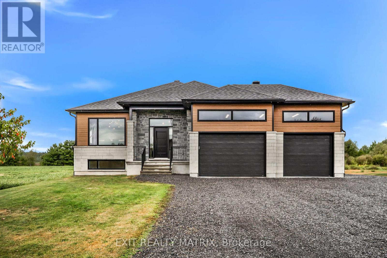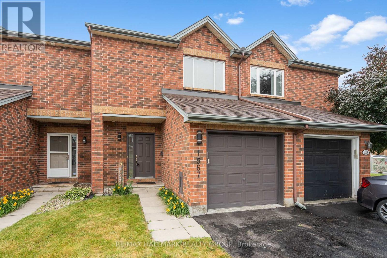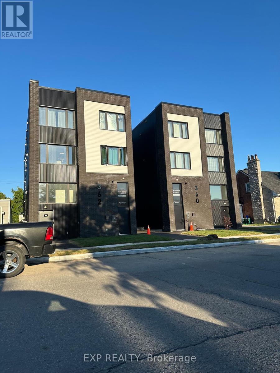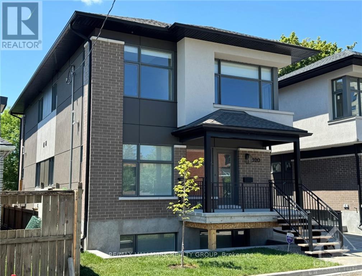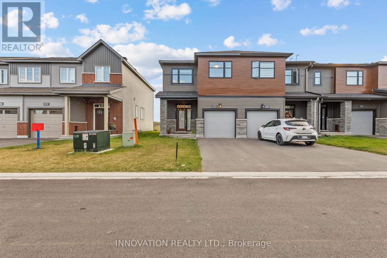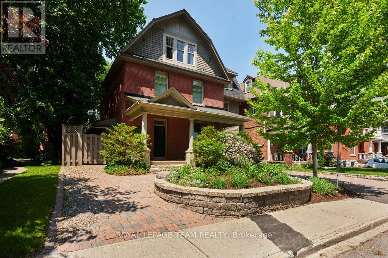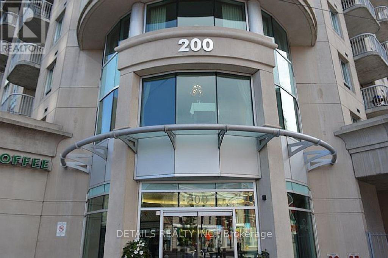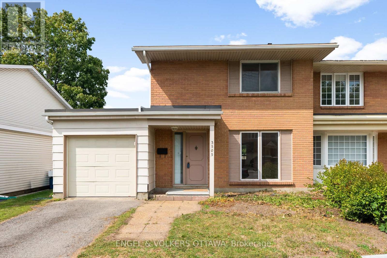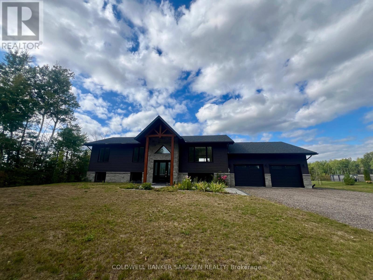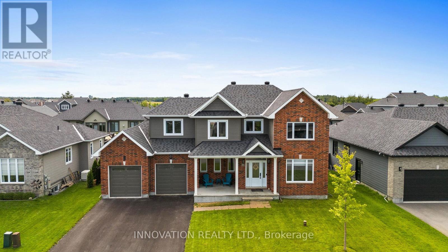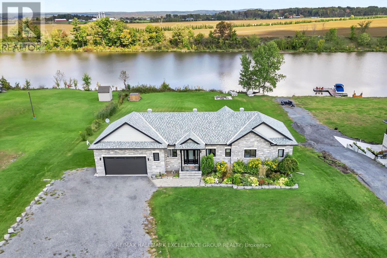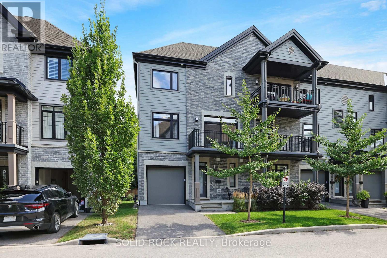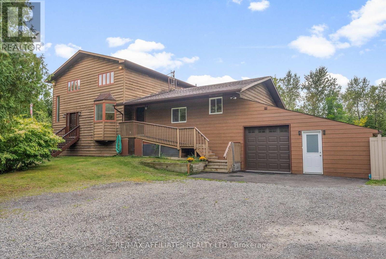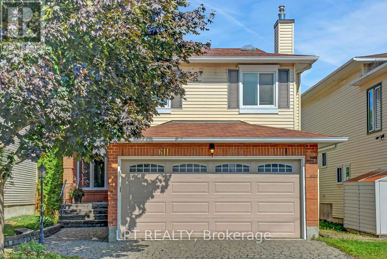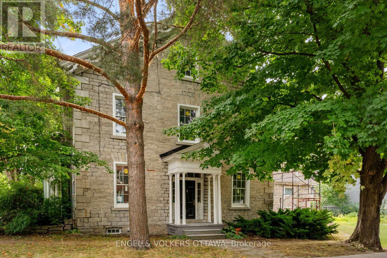529 Devonwood Circle
Ottawa, Ontario
Welcome to 529 Devonwood Circle, where style, functionality, and comfort come together seamlessly in the sought after community of Findlay Creek. The open concept main level is perfect for both everyday living and entertaining, featuring updated hardwood floors, a spacious living room with a gas fireplace and large windows that flood the space with natural light. The adjacent kitchen (updated in 2018) showcases sleek cabinetry, quartz countertops, stainless steel appliances, and a central island, ideal for family gatherings. Just off the kitchen, the breakfast nook provides a peaceful spot for your morning coffee, while the dining area, highlighted by a stunning accent wall, is perfect for dinners. The main floor also offers a convenient powder room and inside access to your garage. Upstairs, the primary bedroom is complete with a stylish dark accent wall, ample closet space, and an abundance of natural light. The ensuite bath is equally inviting, with a full-sized tub and separate shower. Two additional bright and spacious bedrooms, a dedicated laundry room, and a full bathroom complete the second floor. The lower level features a cozy rec room, perfect for a kids play area, home theatre or home gym. This level also includes a spacious bedroom with an electric fireplace, perfect for a guest room, home office or an additional entertainment space. Being located on one of Findlay Creek's first streets means this propertys backyard is extra spacious, allowing for an expansive wooden deck and a large grass area, all surrounded by mature lush greenery that provides an added level of privacy. With easy access to schools, parks, shops, restaurants and recreational facilities - all while being surrounded by amazing neighbours, this is the ideal place to call home! (id:61210)
Engel & Volkers Ottawa
1612 Grant Avenue
Cornwall, Ontario
This picture-perfect family home is located in the sought-after community of Riverdale. Celebrated for its leafy streets and welcoming vibe, this neighbourhood is unrivaled. Top-rated schools, a scenic park, splash pad, rink, tennis courts, and trails are all nearby, just steps from the river. The home itself checks every box. Its timeless character feel straight out of a classic family film. On the main level, find a spacious living room, a cozy family room with fireplace, a convenient powder room, open dining area, and an expansive modern kitchen. Todays buyer will love the oversized island, sleek cabinetry, and gleaming quartz counters. Upstairs, a four-piece bath and four generous bedrooms await, including a grand primary retreat with walk-in closet and spa-like ensuite. The finished basement adds a versatile rec room, storage, full bath, and guest bedroom. Outdoors, host in style with an in-ground pool and patio (hot tub rough-in). Storage sheds, a private fenced yard, double garage, and new asphalt driveway complete the package. 48 hrs irrevocable on all offers. Pre-sale inspection report available upon request. Call today for a private viewing! (id:61210)
RE/MAX Affiliates Marquis Ltd.
1650 Eady Road
Horton, Ontario
Discover affordable country living with this cozy 1 bedroom bungalow, situated on 4.75 acres. This home also offers an attached double garage, full unfinished basement ready for your ideas, and plenty of outdoor space to enjoy. There is also a classic log barn and a couple of mature apple trees on this property. This peaceful rural setting, which is less than 10 minutes to Renfrew and less than 5 minutes to HWY 17, is ideal for the gardener, someone who wants a few chickens or small animals, or someone looking to commute! Whether you are looking to downsize, invest, or build your country retreat, this property is economical, practical and full of potential. Please allow 24 hours irrevocable on all offers. (id:61210)
Exp Realty
961 Cummings Avenue
Ottawa, Ontario
Bright and spacious corner unit featuring 2 bedrooms and 3 bathrooms, ideally located just steps from all amenities. The open-concept main level showcases beautiful hardwood flooring throughout. The kitchen is equipped with stainless steel appliances and includes a peninsula that provides a view of the living and dining area, complete with a warm gas fireplace to enjoy on chilly evenings. Completing the main level is a 2-piece bath. The lower level features a spacious primary bedroom complete with a 4-piece ensuite and walk-in closet, a generously sized second bedroom, an additional 4-piece bathroom, and the added convenience of in-suite laundry. Situated in a great location steps away from NCC trails, with easy access to Downtown, the 417, transit and shopping. (id:61210)
Royal LePage Performance Realty
4012 Jockvale Road
Ottawa, Ontario
Welcome to your dream corner end unit townhome with a single driveway, nestled on a generous lot that offers both privacy and space (2297sqft of living space). This stunning Claridge home showcases a beautiful exterior with elegant brickwork and stylish black windowsills, making a striking first impression. Step inside to discover a bright and airy living and dining room adorned with gorgeous hardwood floors and smooth 9-foot ceilings, creating an inviting atmosphere for family gatherings and entertaining. The open-concept eat-in kitchen is a chef's delight, featuring upgraded cabinets, gleaming quartz countertops, stainless steel appliances, and a massive walk-in pantry. A conveniently located powder room completes the main level, ensuring functionality for everyday living. Venture to the second level, where you'll find three spacious bedrooms, including a luxurious primary suite that boasts its own 4-piece ensuite bath and a large walk-in closet. The additional two full baths and a generous laundry room add to the home's practicality. The fully finished basement is an entertainer's paradise, showcasing a large rec room with an upgraded gas fireplace and ample storage space. Step outside into the expansive backyard, which is ready for your personal touch and perfect for summer barbecues or a tranquil garden retreat. Located just minutes from schools, parks, transit, shopping, and the Barrhaven Marketplace, this townhome is the perfect blend of comfort and convenience. Dont miss the opportunity to make this beautiful property your new home! (id:61210)
Power Marketing Real Estate Inc.
6196 Ravine Way
Ottawa, Ontario
Fantastic opportunity to own in one of Orléans most desirable neighbourhoods! This upgraded Woodlea home offers 4 large bedrooms, including a spacious master suite, and a main-floor office perfect for working from home. The open-concept kitchen with eat-in area overlooks the inviting family room, while a formal dining room provides space for entertaining. A custom mudroom with built-in cabinetry adds everyday convenience and style. The finished lower level expands your living space with a games room, gym, storage, laundry, and a TV room with room for a large sectional ideal for family gatherings or movie nights. Step outside to a private fenced backyard, where a mature cedar hedge creates a serene retreat. A spacious deck with wrap-around trampoline access is perfect for entertaining and outdoor fun. Practical and well-designed, this home also features a double car garage with room for two full-sized vehicles. Located within walking distance to transit, river bike paths, schools, shopping, and the future LRT station, it offers both comfort and unmatched convenience, all just a quick 10-minute drive to downtown Ottawa. Thoughtfully updated and move-in ready, this is a special opportunity in a highly desirable community. (id:61210)
Right At Home Realty
449 Landswood Way
Ottawa, Ontario
Tucked into the quiet community of Deer Run you will find this spacious bungalow on an elevated lot with walk-out basement. What sets this home apart is its generous main floor layout, featuring three full bedrooms and a large formal dining room that could easily serve as a living room or additional sitting area. The kitchen features a large island, granite counters, and plenty of storage space. The kitchen opens into the expansive great room with soaring ceilings and a cozy gas fireplace truly the heart of the home. Natural light pours in through large windows, creating a warm and inviting atmosphere. The primary suite offers a peaceful view of the treetops out back, along with a walk-in closet and full ensuite. Two additional well-sized bedrooms and a convenient main floor laundry room complete the level. Downstairs, the fully finished basement includes two oversized bedrooms and another full bathroom, providing ample space for family, guests, or home office needs. This home is close to great schools, shops, and steps to the trans Canada trail. This is the one you don't want to miss! (id:61210)
Royal LePage Integrity Realty
204 Ancaster Avenue
Ottawa, Ontario
Welcome to a beautifully designed, custom built, luxury semidetached in quiet and family friendly Carlingwood. 204 Ancaster showcases modern detail and refined finishes. The main features a grand open layout with engineered maple hardwood throughout. A sleek and large kitchen with granite island is served by well laid out cabinets and pantry space. Entertain in the airy dining/living room, flush with natural light, leading to a private yard with deck, stone patio, and mature cedars. Back inside, a gas fireplace, stone accents, and custom blinds complete a beautiful main floor. Upstairs, 2 ample bedrooms are host to an upscale main bath. The primary suite is a perfect reward to a long day with personal gas fireplace and balcony for morning coffee, in addition to a generous walk in closet, and 5pc bathroom with high end finishes . The lower level is bright and spacious, with versatile rec room and potential guest room, served by a 4th full bath. Ample storage, upscaled electrical, EV charger, and efficient utilities are subtle bonuses, plus exceptional neighbours! Enjoy an ideal walkscore to all amenities, Westboro, close commute to downtown and, very soon, the LRT. Book today and prepare to be impressed! (id:61210)
Royal LePage Team Realty
133 Raina Way
North Grenville, Ontario
Welcome to 133 Raina Way, a turnkey home in the heart of Kemptville. This property feels like it's been cut out of a designer magazine, top to bottom, inside and out, this property is meticulously cared for. This is the perfect home for first time home buyers, people downsizing and everyone in between. An open concept layout offers the primary bedroom with full ensuite on the main floor as well as a secondary room that can be used as an office, den or even a bedroom. Downstairs offers a fully finished space that includes a rec room area along with another bedroom and full bath. Boasting a full sized 2 car garage and beautiful tree covered back yard for ample privacy, this home will impress even your pickiest buyers! The neighbourhood is a great location situated not far from the hospital, the highway, schools and shops, it's a great location whether you work in town or have to commute into the City of Ottawa. Some recent upgrades include the roof in 2024 and there was some backyard work done in the last 5 years including the raised patio in 2023 and the fence in 2020. If you're looking in Kemptville for a perfect turnkey bungalow, then this is the one! Call or text Ryan Hodgins directly at 613-706-6822. Don't wait, this one won't be around very long! (id:61210)
Real Broker Ontario Ltd.
177 Hickstead Way
Ottawa, Ontario
Welcome to the Valecraft Butler model, a stunning home on a premium lot with no front or side neighbours, overlooking a park and scenic pond pathway. Fully loaded with upgrades, this residence offers nearly 2,500 sq. ft. of thoughtfully designed living space plus a finished lower level that offers an in-law suite for multi-generational living. The main floor is warm and inviting, featuring hardwood flooring and large windows that fill the home with natural light. A dedicated office provides the perfect setting for working from home or quiet study. The chefs kitchen is a true highlight, complete with slow-close cabinetry, quartz countertops, a stylish backsplash, and an oversized island designed for both meal prep and gathering with family and friends. The open-concept great room is anchored by a cozy gas fireplace, creating an ideal space for everyday living and entertaining. Upstairs you will find four spacious bedrooms. The primary suite offers a private retreat with a walk-in closet and spa-inspired ensuite featuring a double vanity, glass shower, and soaker tub. The additional bedrooms are generous in size and share a well-appointed main bath. The finished basement is a valuable extension of the home, thoughtfully completed with a full secondary kitchen, bathroom, bedroom, and recreation room. This space is ideal for teens, extended family, or overnight guests who will appreciate the added privacy and functionality. Step outside to enjoy a low-maintenance composite deck and landscaped yard, perfect for entertaining. This home delivers the perfect balance of space, upgrades, and location, combining a premium setting with the craftsmanship Valecraft is known for. 24-hr irrevocable on all offers. (id:61210)
RE/MAX Absolute Realty Inc.
75 - 563 Ozawa Private
Ottawa, Ontario
Welcome to 563 Ozawa Private, where style, comfort, and a rare rooftop view come together. This modern home stands out in the community as one of the few with a private rooftop terrace that doesn't face other balconies or the parking lot. Instead, enjoy uninterrupted east-facing views over an open field, creating the perfect setting for your morning coffee, peaceful sunrises, or evening relaxation under the sky. Inside, the home features a bright, open-concept living space with contemporary finishes throughout. The spacious kitchen, inviting living area, and well-sized bedrooms make it ideal for both comfortable living and entertaining. Whether you're hosting friends or seeking your own private retreat, this home delivers. Located in a vibrant neighborhood close to shopping, restaurants, parks, and transit, and blends urban convenience with a touch of nature and tranquility right from your own rooftop. Don't miss your chance to own one of the best-located units in the area! (id:61210)
Royal LePage Team Realty
682 Wild Shore Crescent
Ottawa, Ontario
*OPEN HOUSE SUNDAY SEPT 14 FROM 2-4PM* Welcome to this stunning end-unit Sunnyvale model townhome by Urbandale, beautifully maintained and freshly painted, showcasing true pride of ownership.This bright and spacious 3-bedroom home offers 2 full baths, 2 half baths, and a finished basement for added living space. With inside garage access, everyday life is made simple and convenient.The sun-filled, open-concept living and dining room features gleaming hardwood floors, a cozy gas fireplace, and access to the landscaped, fully fenced yard. The expansive kitchen is a chefs delight with ample cabinetry, walk-in pantry, modern appliances, and an oversized island with seating for fourperfect for gatherings.Upstairs, the serene primary suite boasts a walk-in closet and ensuite bath, with space for a king-sized bed. Two additional bedrooms offer flexibility for family, guests, or a home office, filled with natural light and generous storage. A main bath and linen closet complete the level.The finished basement extends your options with a versatile rec room wired for projector and speakers, plus a convenient laundry area and plenty of storage.Enjoy your private outdoor retreat in the landscaped, fully fenced backyard. Nestled in the desirable Riverside South community, you're surrounded by tree-lined streets, parks, excellent schools, shopping, and the future LRT.This exceptional home combines comfort, functionality, and style- move in and enjoy! (id:61210)
Royal LePage Team Realty Hammer & Assoc.
8 Chisholm Court
Ottawa, Ontario
*OPEN HOUSE SUNDAY SEPT 14 FROM 2-4PM* Welcome to 8 Chisholm, a beautifully updated and move-in ready 4-bedroom, 3-bathroom end-unit townhome on a desirable corner lot in the heart of Beaverbrook, Kanata. This bright and spacious home offers a thoughtfully designed layout with modern updates throughout. The main floor features a wide foyer that flows into a beautifully renovated kitchen with melamine countertops, sleek cabinetry, and abundant natural light. The open-concept dining and living areas are ideal for entertaining guests or enjoying quiet family time, enhanced by brand-new luxury vinyl flooring (2025), fresh paint (2025), updated pot lights (2025), and a stylishly updated powder bath. Upstairs, the primary suite boasts a walk-in closet and private 3-piece ensuite. Three additional generously sized bedrooms each with their own closet space and a shared updated full bathroom, providing both comfort and convenience for the whole family. The finished lower level extends the living space with a large recreation room, laundry, and plenty of storage. Step outside into your backyard oasis with no direct rear neighbours, offering green space and privacy. Whether hosting summer BBQs, watching kids play in the yard, or simply relaxing in the sun, this outdoor space is perfect for every lifestyle. Situated in the sought-after Beaverbrook/Kanata North area, youll enjoy access to countless parks, trails, and the Trans Canada Trail, ideal for biking, hiking, and dog walking. Conveniently close to Kanata Centrum and Hazeldean Mall, with shops, restaurants, cinemas, and groceries just minutes away. With its move-in ready condition, stylish updates, and prime location, 8 Chisholm is the perfect place to call home. (id:61210)
Royal LePage Team Realty Hammer & Assoc.
1904 - 179 Metcalfe Street
Ottawa, Ontario
Welcome to The Surrey at Tribeca East! This beautifully maintained 1 Bedroom + Den condo offers 753 sq. ft. of bright, open-concept living space on the 19th floor, showcasing spectacular city views and a smart, functional layout. Freshly painted throughout, the unit features a spacious primary bedroom, a versatile den/home office, and a modern kitchen/living/dining area ideal for entertaining. The sleek kitchen includes granite countertops, stainless steel appliances, and an island. Step out onto your private balcony and enjoy the downtown skyline. This unit comes complete with in-unit laundry and central A/C. Residents enjoy access to exceptional building amenities including a fitness centre, party room, rooftop terrace, indoor pool, and concierge service. Unbeatable downtown location! Farm Boy is right next door, with Parliament Hill, the Rideau Canal, LRT stations, shopping and dining all within walking distance, you may not need the one underground parking spot included! Perfect for professionals, downsizers, or investors seeking the best of urban living in one of Ottawas most prestigious addresses. Don't miss this opportunity! (id:61210)
RE/MAX Hallmark Realty Group
94 Riverstone Drive
Ottawa, Ontario
Welcome to 94 Riverstone Drive - a stunning executive home on a premium lot in sought-after Stonebridge, with no rear neighbours! Backing directly onto green space and just a short walk to the Stonebridge trails and golf club, this beautifully maintained 5 bed, 4 bath home offers the perfect blend of space, style, and location. Step inside to a bright and welcoming foyer featuring sleek hardwood flooring and soaring ceilings. The sun-filled living room flows effortlessly into the elegant dining area ideal for family meals and entertaining. The adjacent kitchen is both stylish and functional, with modern white cabinetry, stainless steel appliances, a double sink, and a large island. An additional breakfast nook offers a cozy space, plus an inviting family room with a warm gas fireplace. A powder room and laundry room complete the main level. Upstairs, you'll find 4 generously sized bedrooms, including a spacious primary suite with a walk-in closet and luxurious 5-piece ensuite. Enjoy a versatile den/office, three additional bedrooms, and a 3-piece bathroom. The fully finished lower level expands your living space with a large recreation room, a 5th bedroom, and a full bathroom. Outside, enjoy a private backyard oasis with a stone patio and lush gardens. The attached 2-car garage offers additional convenience and storage. Don't miss your opportunity to own this exceptional, turn-key home in one of Stonebridge's most coveted locations! (id:61210)
Engel & Volkers Ottawa
110 Lorie Street
The Nation, Ontario
OPEN HOUSE this Sunday September 14th from 2 p.m. to 4 p.m. at TMJ Construction's model home located at 136 Giroux St. in Limoges. Welcome to White Rock (middle unit), a gorgeous townhome on a premium lot featuring a bright open-concept layout with a chef's kitchen including an island and walk-in pantry. Retreat to the primary suite with a large walk-in closet and unwind in the spa-like 3-piece ensuite with a handy linen closet. Set up a playroom or office space in the 3rd bedroom and enjoy a the convenience of a 2nd level laundry room. This property is located just steps away from the Nation Sports Complex and Ecole Saint-Viateur in Limoges. Also in proximity to Calypso Water Park, Larose Forest and local parks. Don't miss the opportunity to make this beautiful townhome yours! Schedule your showing today! Pictures are from a previously built home and may include upgrades. (id:61210)
Exp Realty
114 Lorie Street
The Nation, Ontario
OPEN HOUSE this Sunday September 14th from 2 p.m. to 4 p.m. at TMJ Construction's model home located at 136 Giroux St. in Limoges. Welcome to White Rock (end unit), a gorgeous townhome on a premium lot featuring a bright open-concept layout with a chef's kitchen including an island and walk-in pantry. Retreat to the primary suite with a large walk-in closet and unwind in the spa-like 3-piece ensuite with a handy linen closet. Set up a playroom or office space in the 3rd bedroom and enjoy a the convenience of a 2nd level laundry room. This property is located just steps away from the Nation Sports Complex and Ecole Saint-Viateur in Limoges. Also in proximity to Calypso Water Park, Larose Forest and local parks. Don't miss the opportunity to make this beautiful townhome yours! Schedule your showing today! Pictures are from a previously built home and may include upgrades. (id:61210)
Exp Realty
108 Lorie Street
The Nation, Ontario
OPEN HOUSE this Sunday September 14th from 2 p.m. to 4 p.m. at TMJ Construction's model home located at 136 Giroux St. in Limoges. Welcome to White Rock (end unit), a gorgeous townhome on a premium lot featuring a bright open-concept layout with a chef's kitchen including an island and walk-in pantry. Retreat to the primary suite with a large walk-in closet and unwind in the spa-like 3-piece ensuite with a handy linen closet. Set up a playroom or office space in the 3rd bedroom and enjoy a the convenience of a 2nd level laundry room. This property is located just steps away from the Nation Sports Complex and Ecole Saint-Viateur in Limoges. Also in proximity to Calypso Water Park, Larose Forest and local parks. Don't miss the opportunity to make this beautiful townhome yours! Schedule your showing today! Pictures are from a previously built home and may include upgrades. (id:61210)
Exp Realty
112 Lorie Street
The Nation, Ontario
OPEN HOUSE this Sunday September 14th from 2 p.m. to 4 p.m. at TMJ Construction's model home located at 136 Giroux St. in Limoges. Welcome to White Rock (middle unit), a gorgeous townhome on a premium lot featuring a bright open-concept layout with a chef's kitchen including an island and walk-in pantry. Retreat to the primary suite with a large walk-in closet and unwind in the spa-like 3-piece ensuite with a handy linen closet. Set up a playroom or office space in the 3rd bedroom and enjoy a the convenience of a 2nd level laundry room. This property is located just steps away from the Nation Sports Complex and Ecole Saint-Viateur in Limoges. Also in proximity to Calypso Water Park, Larose Forest and local parks. Don't miss the opportunity to make this beautiful townhome yours! Schedule your showing today! Pictures are from a previously built home and may include upgrades. (id:61210)
Exp Realty
116 Lorie Street
The Nation, Ontario
OPEN HOUSE this Sunday September 14th from 2 p.m. to 4 p.m. at TMJ Construction's model home located at 136 Giroux St. in Limoges. Welcome to White Rock 2 (end unit), TMJ's new townhome model on a premium lot featuring a bright open-concept layout with a chef's kitchen including an island and walk-in pantry. Retreat to the primary suite with a large walk-in closet and unwind in the spa-like 3-piece ensuite with a handy linen closet. Set up a playroom or office space in the 3rd bedroom and enjoy a the convenience of a 2nd level laundry room. This property is located just steps away from the Nation Sports Complex and Ecole Saint-Viateur in Limoges. Also in proximity to Calypso Water Park, Larose Forest and local parks. Don't miss the opportunity to make this beautiful townhome yours! Schedule your showing today! Pictures are from a previously built home and may include upgrades. (id:61210)
Exp Realty
118 Lorie Street
The Nation, Ontario
OPEN HOUSE this Sunday September 14th from 2 p.m. to 4 p.m. at TMJ Construction's model home located at 136 Giroux St. in Limoges. Welcome to White Rock 2 (middle unit), TMJ's new townhome model on a premium lot featuring a bright open-concept layout with a chef's kitchen including an island and walk-in pantry. Retreat to the primary suite with a large walk-in closet and unwind in the spa-like 3-piece ensuite with a handy linen closet. Set up a playroom or office space in the 3rd bedroom and enjoy a the convenience of a 2nd level laundry room. This property is located just steps away from the Nation Sports Complex and Ecole Saint-Viateur in Limoges. Also in proximity to Calypso Water Park, Larose Forest and local parks. Don't miss the opportunity to make this beautiful townhome yours! Schedule your showing today! Pictures are from a previously built home and may include upgrades. (id:61210)
Exp Realty
122 Lorie Street
The Nation, Ontario
OPEN HOUSE this Sunday September 14th from 2 p.m. to 4 p.m. at TMJ Construction's model home located at 136 Giroux St. in Limoges. Welcome to White Rock 2 (end unit), TMJ's new townhome model on a premium lot featuring a bright open-concept layout with a chef's kitchen including an island and walk-in pantry. Retreat to the primary suite with a large walk-in closet and unwind in the spa-like 3-piece ensuite with a handy linen closet. Set up a playroom or office space in the 3rd bedroom and enjoy a the convenience of a 2nd level laundry room. This property is located just steps away from the Nation Sports Complex and Ecole Saint-Viateur in Limoges. Also in proximity to Calypso Water Park, Larose Forest and local parks. Don't miss the opportunity to make this beautiful townhome yours! Schedule your showing today! Pictures are from a previously built home and may include upgrades. (id:61210)
Exp Realty
120 Lorie Street
The Nation, Ontario
OPEN HOUSE this Sunday September 14th from 2 p.m. to 4 p.m. at TMJ Construction's model home located at 136 Giroux St. in Limoges. Welcome to White Rock 2 (middle unit), TMJ's new townhome model on a premium lot featuring a bright open-concept layout with a chef's kitchen including an island and walk-in pantry. Retreat to the primary suite with a large walk-in closet and unwind in the spa-like 3-piece ensuite with a handy linen closet. Set up a playroom or office space in the 3rd bedroom and enjoy a the convenience of a 2nd level laundry room. This property is located just steps away from the Nation Sports Complex and Ecole Saint-Viateur in Limoges. Also in proximity to Calypso Water Park, Larose Forest and local parks. Don't miss the opportunity to make this beautiful townhome yours! Schedule your showing today! Pictures are from a previously built home and may include upgrades. (id:61210)
Exp Realty
417 - 214 Viewmount Drive
Ottawa, Ontario
Welcome to 417-214 Viewmount Drive. A rare top-floor 2-bed, 1-bath condo in the sought-after Viewmount Woods community, offering tranquil greenspace views, a prime parking spot near the entrance, and quick closing availability! This sun-filled, move-in ready unit features an open concept layout with a stylish kitchen equipped with quartz countertops, stainless steel appliances, pot lights, and plenty of cabinet space. Smooth ceilings and luxury vinyl plank flooring run throughout, creating a cohesive and modern feel.The spacious living room includes an electric fireplace and large windows, while the dedicated dining area opens onto a private balcony with peaceful treetop views. Both bedrooms are generously sized with great natural light and closet space. The updated full bath includes a tiled tub/shower combo, quartz vanity, andheated flooring. Convenient in-unit laundry completes the package. Enjoy a walkable location just steps to Metro, Farm Boy, Shoppers, Winners, and more. The condo is centrally located between Algonquin College and Carleton University with easy access to major transit routes perfect for students, professionals, or commuters. Top-rated schools nearby include Merivale High School with the International Baccalaureate (IB) program. Nepean Creek trails and ponds are right outside your door. Perfect for first-time buyers, professionals, or downsizers don't miss your chance to own this gem! Some photos have been virtually staged. (id:61210)
Royal LePage Team Realty Hammer & Assoc.
B - 251 Crestway Drive
Ottawa, Ontario
Welcome to this convenient lower level 2 bedroom 1 bath condo in desirable Chapman Mills, with 902 SF of space. Ideal for first time homeowner, downsizing or as an investment property. The condo is open-concept and feels spacious and airy. Living room includes patio doors that lead to your private terrace - perfect place to relax while enjoying outdoor dining or entertaining. The kitchen features white appliances, good counter space & ample cabinetry, perfect for everyday or entertaining. Both bedrooms are generously sized, offering plenty of natural light and closet space. Full bath has a shower, tub & washer/dryer. Steps away from shops, restaurants, parks, and transit. Schedule your personal viewing today! Quick possession available! (id:61210)
RE/MAX Hallmark Realty Group
129 Lorie Street
The Nation, Ontario
OPEN HOUSE this Sunday September 14th from 2 p.m. to 4 p.m. at TMJ Construction's model home located at 136 Giroux St. in Limoges. Welcome to White Rock, a gorgeous townhome featuring a bright open-concept layout with a chef's kitchen including an island and walk-in pantry. Retreat to the primary suite with a large walk-in closet and unwind in the spa-like 3-piece ensuite with a handy linen closet. Set up a playroom or office space in the 3rd bedroom and enjoy a the convenience of a 2nd level laundry room. This property is located just steps away from the Nation Sports Complex and Ecole Saint-Viateur in Limoges. Also in proximity to Calypso Water Park, Larose Forest and local parks. Don't miss the opportunity to make this beautiful townhome yours! Schedule your showing today! Pictures are from a previously built home and may include upgrades. (id:61210)
Exp Realty
637 County Road 9 Road
Alfred And Plantagenet, Ontario
Beautifully Renovated 3 Bedroom, 4 Bathroom Home with In-Law Suite on a Corner Lot in Plantagenet! This fully renovated home offers over 2,300 sq. ft. of finished living space, updated from top to bottom with high-end finishes and exceptional craftsmanship throughout. Located on a spacious corner lot, this property delivers a perfect blend of style, comfort, and functionality. Inside, you'll find a well-designed layout with defined living spaces ideal for families who value both room to gather and room to spread out. The custom kitchen features quartz countertops, elegant cabinetry, and a walk-in butlers pantry, perfect for prep and storage. Quality carpentry, stylish finishes, and attention to detail are evident throughout the home. There are 3 generous bedrooms and 4 updated bathrooms, including a stunning primary suite complete with a large walk-in closet and a beautiful ensuite. A laundry room offers convenience, while the lower level includes a private in-law suite with its own bathroom and living space, ideal for extended family or income potential. Outside, enjoy a steel roof, oversized two-car garage, gorgeous decks, and a partially fenced yard with plenty of space to enjoy. Just minutes to schools and a short drive to Ottawa. Move-in ready and full of thoughtful upgrades, this home is a must-see! (id:61210)
RE/MAX Delta Realty
529 Voie Ferree Road
Clarence-Rockland, Ontario
**** OPEN HOUSE SATURDAY SEPT 13TH 10AM-12PM. Charming Bungalow for Sale! Welcome to this beautifully maintained bungalow nestled in a quiet, family-friendly neighborhood. This delightful home features 3 spacious bedrooms, 3 modern bathrooms, and an open-concept living area perfect for entertaining. The bright kitchen boasts updated appliances, ample counter space, and a cozy breakfast nook. Enjoy the convenience of main-floor laundry and a Partly- finished basement, offering additional living space and extra room for potential home offices, or Bedrooms. The private dead-end street offers pieces of mind. Located close to parks and 15 minutes from main city amenities. A perfect blends of comfort and convenience. Don't miss this opportunity to own a perfect bungalow retreat! (id:61210)
Exit Realty Matrix
1567 Cedar Mills Road
Ottawa, Ontario
Welcome to 1567 Cedar Mills Road - situated in the heart of beautiful, family oriented, Chateauneuf! Steps to parks, schools, recreation, shopping, nature paths & public transit! Ideally located on a cul-de-sac with limited traffic, this beautiful 3+1 bedroom home features a fantastic floor plan which includes a large, updated eat-in kitchen with granite countertops, an abundance of cupboard space, double sink and tasteful backsplash! Main level features a spacious living/dining room with solid hardwood throughout! The 2nd level boasts hardwood throughout the bedrooms and features a large primary bedroom with walk-in closet and access to a full 4 pc bath (with additional sink!) The lower level features a fully finished basement with an additional bedroom and separate family room with electric fireplace. Tons of storage found in the utility room and additional storage area off the utility room! Fully fenced backyard off kitchen, perfect for entertaining, with maintenance free PVC fence! Central A/C (2020), Furnace (2015), Roof (2021) all newer PVC windows. (id:61210)
RE/MAX Hallmark Realty Group
101 - 362 Lacasse Avenue
Ottawa, Ontario
Live in style and save on monthly bills in this beautifully designed studio apartment, located in a modern building that's 40% more energy-efficient than standard construction. That means lower hydro and heating costs without compromising comfort. Step inside and enjoy luxurious porcelain tiles, in-suite laundry, and plenty of natural sunlight streaming through large windows. The open-concept kitchen comes equipped with stainless steel appliances, air conditioning, and sleek finishes throughout. Included in the rent: Water & sewer, Bike storage and Energy savings! This unit is perfect for professionals, students, or healthcare workers just minutes from Montfort Hospital, groceries, cafes, restaurants, and the scenic Rideau Canal. Nestled in a transforming pocket of Vanier, the area offers both urban convenience and long-term potential. Available October 1st, 2025. Application requirements: Recent pay stub, Letter of employment,Completed rental application, References, Photo ID and Credit report. Don't miss this opportunity to call a high-efficiency, modern space your next home. Book your showing today! (id:61210)
Exp Realty
B - 314 Mona Avenue
Ottawa, Ontario
Newly built in 2024, one bedroom, one bath. Spacious with vinyl laminate flooring, SS appliances in the kitchen, roller blinds on most of the windows and stacked washer and dryer in the bathroom. Tenant to pay all utilities. Rental Application, Full Credit Report, Work History with proof of income, previous Landlord contact information and Schedule B to accompany the Agreement to Lease. 24 hours irrevocable on all offers. NOTE: Living/Dining/Kitchen one large open space. Photos are from similar unit that show reverse floor plan. (id:61210)
RE/MAX Hallmark Realty Group
322 Gisborne Place
Ottawa, Ontario
Welcome to 322 Gisborne Place a beautiful Minto Laguna end-unit townhome available immediately in Kanata's desirable Morgan's Grant neighborhood. This spacious 3-bedroom, 4-bathroom home features 9ft ceilings on the main floor, a modern kitchen with high-end stainless steel appliances, a bright open-concept living and dining area, and a finished basement with an additional bathroom. The second floor offers a large primary bedroom with an en-suite and walk-in closet, plus two generously sized bedrooms and another full bath. Conveniently located just minutes from HWY 417, Kanata's High Tech Park, schools, parks, shopping, and restaurants. Rental requirements include a complete rental application, full credit report, proof of employment, and recent pay stubs. No smoking and no pets permitted. (id:61210)
Innovation Realty Ltd.
7 Second Avenue
Ottawa, Ontario
Situated just steps from the scenic Rideau Canal, this exceptional 5-bedroom, 4-bathroom home offers the perfect blend of luxury, comfort, and urban convenience. Spanning three levels, the homes crown jewel is the third-floor master suite, featuring a spacious layout, spa-inspired ensuite, secondary seating room/gym, and ample closet space, an ideal private retreat with treetop canal views.The main floor flows effortlessly from a gourmet kitchen into open living and dining areas, ideal for entertaining or family life. The beautifully landscaped rear yard is a true outdoor oasis, complete with a hot tub, mature greenery, and space for dining or relaxing, perfect for year-round enjoyment. With four surface parking spaces, you'll have room for family and guests in a neighborhood where parking is a true luxury. The lower level offers standout features, including an insulated wine cellar and a theatre-like media room, perfect for movie nights, sports events, or entertaining on a grand scale.This home offers not just space, but lifestyle ideal for families, professionals, or anyone looking to enjoy the vibrant canal-side community. With direct access to bike paths, skating, parks, and Ottawa's downtown core, this is refined urban living at its best. Move in and make it your own. (id:61210)
Royal LePage Team Realty
6321 Fortune Drive
Ottawa, Ontario
Welcome to this bright and spacious 4-bedroom side-split home, offering plenty of room for family living and entertaining. The main level features a combined living and dining area with gleaming hardwood floors, ideal for hosting gatherings. The lower level boasts a cozy family room with direct access to the fully fenced backyard, complete with a large deck and a mature apple tree. Upstairs, you'll find four generous bedrooms, including the primary suite with its own ensuite bath and a wall-to-wall closet with built-in organizers. The partially finished basement adds even more versatility, offering a family room, den, abundant storage, and a rough-in for a bathroom. With solid bones and great potential, this home is just waiting for your personal touch to make it truly yours. Roof, furnace, windows and hot water tankless system have been updated. (id:61210)
RE/MAX Delta Realty Team
1207 - 200 Rideau Street Se
Ottawa, Ontario
Great central location walking distance to University of Ottawa, the Byward Market, Rideau Centre, Parliament, restaurants, and more. This 1 bedroom, 1 bath open concept apartment has hardwood floors, breakfast bar, in-unit laundry, and living room that provides access to the balcony with beautiful city view and is flooded with natural light. Enjoy condo amenities including: 24 hours concierge service, Party room, Gym, indoor pool, sauna & landscaped terraces, BBQ. Storage Locker included. Underground parking available after Jan 1, 2026 for an additional $200/month (id:61210)
Details Realty Inc.
110 Encore Private
Ottawa, Ontario
Discover the perfect blend of comfort and convenience in this beautifully crafted home by renowned builder Larco Homes. Located just steps from the Experimental Farm, this property offers exceptional quality and thoughtful design throughout. The main level features bright, oversized windows and gleaming hardwood floors, creating a warm and inviting space. An open-concept layout provides excellent flow for both everyday living and entertaining. The kitchen is a chefs delight with a central island, granite countertops, gas range, stainless steel appliances, and solid wood cabinetry. Upstairs, you'll find two spacious bedrooms, each with its own walk-in closet and private ensuite bathroom. The upper level and staircase feature brand-new, high-quality Berber carpet. The fully finished basement offers a versatile family room or flex space, ideal for a home theatre, gym, playroom, or office, along with additional storage. Step outside to the low-maintenance, fully fenced backyard, a private retreat perfect for relaxing outdoors. Situated minutes from shopping and dining on Merivale, the Experimental Farm Pathway, and with easy access to downtown via Prince of Wales Drive, this home is perfectly positioned for an active and connected lifestyle. An ideal opportunity for young families, professionals, or couples seeking a stylish, central home with every amenity at your doorstep. (id:61210)
Engel & Volkers Ottawa
602 - 340 Queen Street
Ottawa, Ontario
Welcome to the Claridge Moon. This 550 sqft 1-bedroom upgraded condo offers an open layout living space with hardwood floors throughout and tiles in the bathroom. The open kitchen boasts modern cabinetry, quartz countertops and stainless steel appliances. Bright and modern designed bathroom with a standing shower, single vanity and quartz countertop. The unit also has in-unit stackable laundry. The building amenities include, fitness center, pool and rooftop terrace. The lobby has a concierge/security on staff for added security and peace of mind to the residents and their guests. The Lyon LRT station is just under the building! Located in the business district. Walking distance to Parliament Hill. Furnished option could be entertained, inquire with listing agent. Move in now! (id:61210)
Royal LePage Integrity Realty
3505 Southgate Road
Ottawa, Ontario
Welcome to 3505 Southgate Road, a charming 4-bedroom, 2-bathroom home with an attached garage in a location that truly delivers on convenience. Just steps from South Keys Shopping Centre, public transit including the O-Train, and a variety of shops and dining, this property also offers quick access to Bank Street, Hunt Club, and the Airport Parkway -- making it easy to get anywhere in the city. The home itself provides a comfortable, move-in-ready layout with ample opportunities to update it to your style over time. Whether you're a first-time buyer eager to get into the market or a handy homeowner with a vision, this property provides flexibility. Enjoy it as-is or start planning your dream renovation. The unfinished basement provides excellent storage and workspace options, while the private backyard is perfect for relaxing or entertaining. Recent updates add peace of mind, including a new furnace and hot water tank (2022). With its strong bones, versatile layout, and prime location, 3505 Southgate Road is a home where you can settle in today while building equity for tomorrow. (id:61210)
Engel & Volkers Ottawa
902 Munro Drive
Mcnab/braeside, Ontario
Lovely newer custom-built high ranch 3-bedroom home with hardwood floors throughout. The open-concept main level is filled with natural light and features a kitchen with granite counters, white cabinetry, and an island perfect for snacks or breakfast. The spacious foyer with glass wall bannisters creates a bright welcome. Three generous bedrooms are on the main level, including a primary bedroom with its own ensuite, plus another full bathroom.The lower level offers a large, bright family room with hardwood floors, plus a storage room with potential for another bedroom and bathroom. The double garage features vaulted ceilings for extra storage and convenient inside entry. The west-facing backyard is private with no rear neighbors. A home that blends comfort, light, and spacecome see for yourself! (id:61210)
Coldwell Banker Sarazen Realty
Landing Realty Inc.
69 King George Street
Ottawa, Ontario
Welcome to 69 King George Street, a beautifully upgraded gem in the heart of Overbrook. With it's charming brick exterior, this 2-storey detached home offers 3 bedrooms, 2 bathrooms, thoughtfully renovated from top to bottom. As you enter, you're greeted by a foyer with a closet to keep everyday essentials organized before stepping into the living room. This bright and spacious room offers a versatile layout that's easy to style with your own furniture, creating a cozy place to relax while still allowing room for a perfect work-from-home space or formal dining area. The heart of the home is the fully renovated white kitchen, designed with both style and function in mind. It features stainless steel appliances, plenty of cabinetry for storage, and a generous island with seating - perfect for quick breakfasts or keeping company while cooking. Seamlessly connected to the dining area, this space flows beautifully with hardwood floors throughout and opens directly onto the backyard deck, where you can enjoy morning coffee or summer dinners outdoors. Upstairs, the spacious primary bedroom features hardwood floors, a walk-in closet, and a fully renovated 4-piece ensuite. Two additional bright bedrooms, also with hardwood floors, share a modern 4-piece bathroom finished in fresh white tones. Out back, the private fenced yard offers a generous deck for BBQs, evening sunsets, or simply unwinding in a peaceful, green setting. The yard connects to a private driveway, and beautiful flagstone detail providing convenient off-street parking. This home is impressively clean and modern, located close to parks, schools, shopping, and with easy access to public transit and the Queensway - making travel east or west across the city simple. If you're looking for a central Ottawa home that blends modern updates with everyday comfort, 69 King George Street is ready to welcome you. (id:61210)
RE/MAX Hallmark Realty Group
8 Hyannis Avenue
Ottawa, Ontario
This welcoming single-family home sits on a generous lot in the highly desirable and well-established community of Old Barrhaven, just steps from schools, parks, recreation facilities, public transit, and shopping. Offering over 2,100 square feet of thoughtfully designed living space, the main floor showcases an open-concept layout with an entertainers kitchen, complete with an oversized granite-topped island. The inviting family room is both comfortable and versatile, featuring expansive windows and a natural gas fireplace. Upstairs, the impressive primary suite offers a private ensuite and walk-in closet. Additional highlights include a double car garage and a backyard with plenty of room to enjoy outdoor living. This home has been meticulously maintained with numerous updates: all new windows (2022), furnace (2022), front and back doors (2024), bamboo flooring (2014), and a modernized kitchen (2013). Come discover everything this cherished home has to offer! (id:61210)
Royal LePage Performance Realty
65 Bald Eagle Crescent
Ottawa, Ontario
Have you been searching for your dream family home? Welcome to 65 Bald Eagle Crescent nestled in the highly sought-after Richmond Oaks Community!! This beautifully designed 4 bedroom, 3 bathroom home offers just over 2500sqft of living space and was built in 2019. Step through the grand entrance into a main floor designed for both style and function. The custom Chef's kitchen features extended upper cabinets, a large pantry, 8' granite island and 36" stainless gas stove - Perfect for entertaining family and friends! The bright, open layout is complemented by hardwood throughout, massive windows that fill the home with natural light and the convenience of main floor laundry. A custom oversized main closet keeps backpacks, coats and shoes tucked neatly away. The dedicated main floor office (complete with Rockwell soundproofing) offers the ideal space for working from home or any creative hobbies. Upstairs the primary suite is a true retreat, boasting dual walk in closets and a custom designed 4-piece en-suite. Three additional bedrooms and a Jack and Jill style 4-pc main bath, ensure there is enough space and comfort for the whole family. The unfinished basement offers a blank canvas with large windows and a roughed in bathroom, ready to become your dream rec room, gym or guest suite. Outside, enjoy your Red Cedar screened-in porch overlooking a yard big enough for an inground pool! Set on a quiet street just minutes from parks, schools and all the wonderful amenities of Richmond. Book your showing today!! (measurements and floorplans are derived by electronic means) (id:61210)
Innovation Realty Ltd.
2309 Principale Street
Alfred And Plantagenet, Ontario
High & Dry, this custom bungalow crowns a fabulous 1.7 acres of premium waterfront on the navigable Nation River just a quick cruise directly into the Ottawa River. This stunning 2+1 BR home boasts lots of room for entertaining inside or out; a well appointed beauty that is sure to impress. Gourmet kitchen features breakfast bar, quartz tops, ss appliances, solid cabinets & brand new designer porcelain floors. Open concept with almost every room enjoying panoramic water & mountain views. Lots of quality windows to maximize natural light and spectacular sunrise appreciation. High quality solid hardwood through. Appealing Primary suite with 4-pc ensuite bathroom & Walk in closet. Lower level has been fully finished including a 3rd bedroom, Office/Den area, full bath, games room area & family room. Twin 8' patio doors' walk-out'under massive 21x17 composite deck to expansive lawn Amazing landscaping with interlock front and back, Oversized Main Floor Laundry & mudroom off true double garage 25'10"x20.Life is better on the water. 24 Hours Irrevocable on all offers. (id:61210)
RE/MAX Hallmark Excellence Group Realty
706 Reverie Private
Ottawa, Ontario
Location, location, location! Enjoy living in the central area of Stittsville with this minimal maintenance, modern condo townhome! Built in 2018, your new place has 3 bedrooms+LOFT, 2.5 bathrooms and 9 FT ceilings. Hardwood floors throughout the home! Classic white kitchen includes: soft close cabinets, Quartz countertops, pot drawers, and island with breakfast bar. Dining room overlooks backyard. Living room with large window letting in natural light. Primary bedroom includes a spacious ensuite with double sink vanity and Quartz countertops. Laundry is located on the second level. Bonus loft space functions as a fantastic added family/TV room. OUTSIDE space galore! Relax on your backyard deck with an awning to provide shade all while facing greenery. Cook on your BBQ with gas hook up! Sit out on your front porch or enjoy a good book while on your covered balcony over 26ft in length! Rear door access to garage. Storage locker for added storage space. This property is well maintained and feels like new still! Walk to restaurants, shops and stores. Garage and driveway parking. Floor plans attached to listing. (id:61210)
Solid Rock Realty
425 Cuckoos Nest Road
Beckwith, Ontario
Welcome to 425 Cuckoos Nest Road a rare 25-acre escape just minutes from Carleton Place and Beckwith Park. This 5-bedroom, 4-bathroom home is designed with flexibility in mind, offering space for family, guests or home based business. The main floor features a bright sunken living room with a cozy wood stove insert, a spacious dining area, a dedicated home office, and a well-appointed kitchen that flows naturally into the main gathering space - perfect for everyday living or hosting friends. Two additional bedrooms, a full bath, and a second kitchen create a perfect in-law suite or self-contained living space - ideal for extended family or long-term guests. Upstairs, you'll find three more large bedrooms, including a generous primary suite with ensuite and double closets. The main upstairs bathroom serves the additional bedrooms, offering comfort and convenience for family life. A large basement provides excellent storage and versatile space for hobbies, a gym, or finishing to suit your needs. Set on 25 acres of natural beauty, the property offers mature trees, winding trails, and all the room you need for adventure, recreation, or quiet evenings under the stars. An insulated, heated garage with hydro is ready for a workshop or studio, and the bonus insulated tiny home with power and propane heat offers even more possibilities. Here, peace, space, and flexibility meet modern comfort - all just minutes from schools, parks, and amenities. With so much to offer, 425 Cuckoos Nest Road is a property you need to see in person. (id:61210)
RE/MAX Affiliates Realty Ltd.
611 Tourelle Drive
Ottawa, Ontario
Welcome to 611 Tourelle Drive in the heart of Orléans. This 3 bedroom, 2.5 bathroom detached home with double garage is set on a quiet street close to schools, parks, and everyday amenities. Inside you will find a spacious layout designed for family living. The large eat in kitchen offers plenty of cupboard space and opens directly to the low maintenance backyard with patio stones, ideal for outdoor dining and easy entertaining. The main floor living and dining areas provide a comfortable flow for everyday use. Upstairs there are three generous bedrooms including a large primary suite with ensuite bath and excellent closet space. A bright second floor family room adds even more living space and flexibility for todays lifestyles. The finished basement provides additional options whether you need a rec room, home office, or workout area. This is a wonderful opportunity to own a comfortable family home in a convenient Orléans location. (id:61210)
Lpt Realty
401 - 95 Bronson Avenue
Ottawa, Ontario
Luxury living at Ottawa's preeminent address - The Gardens! Rarely available, the "Giverny" model is a true bungalow in the sky, offering 1500+ square feet along the northwest corner of the building. This spacious unit features 3 bedrooms and a den with high end finishes and timeless design. It is perfect for an executive couple yet spacious enough for a family. Hardwood flooring throughout the unit. Deslaurier customized kitchen with amble cabinetry, granite counter tops with breakfast bar and backsplash. Open concept kitchen, living & dining room perfect for entertaining. Living room features a wall mounted electric fireplace and artistic mantel. The large primary bedroom has a sizable walk-in closet, and the 5 piece luxury ensuite featuring granite countertops and flooring, a separate tub and double sinks. A true home office/den with built in desk and glass window panel. 2nd bedroom on private wing of the unit and adjacent to the four piece second full washroom which features granite countertops and flooring. 3rd bedroom across from the den. Impressive 9 ft ceilings, custom Hunter Douglas window treatments and designer lighting. Ensuite laundry room with central vacuum. Lovely west facing balcony with a view of the brand new central library. Underground parking & storage locker included. This stately address also includes a gym, expansive common garden terrace and only 6 units per floor. The property and common areas are entirely smoke free. There is a brand new grocery store only two blocks away and new biking lanes along Albert. Great access to the LRT, amenities and nature. A truly incredible location in a landmark building offering the best of Ottawa's urban lifestyle! October occupancy available. (id:61210)
Coldwell Banker Rhodes & Company
71 Thomas Street
Ottawa, Ontario
*Currently Under Construction* Located on the corner of MacKay and Thomas in the heart of New Edinburgh, this heritage property was built in the 1860s by James Allen. Once a grand single-family home, it has now been thoughtfully reimagined by Eastboro Designs as two fully redesigned luxury residences, blending historic architectural charm with refined modern living. Step into a welcoming foyer that sets the tone for this elegant home, leading into a grand living room featuring a beautifully restored original fireplace, a true centerpiece. The spacious dining room offers both function and charm, flowing seamlessly into the heart of the home. The kitchen features a thoughtfully designed layout anchored by vaulted cathedral ceilings, a 36" range, pantry space, subway tile backsplash, and sleek Montauk HanStone countertops. A convenient mudroom and powder room add both practicality and style. The second level features two sun-filled, spacious bedrooms, along with a main bath and stacked laundry for added convenience. The primary retreat sprawls across the upper level, offering a walk-in closet and a beautifully appointed ensuite. Enjoy mornings in your own outdoor space, with the added convenience of dedicated parking. Every detail has been carefully curated to honour the past while offering elevated, contemporary comfort. Perfectly situated across from Rideau Hall and the Governor Generals grounds, moments to downtown, steps to Union Street Café and Tavern on the Falls, close to the shops and restaurants on Beechwood, and near scenic walking trails in Stanley Park and along the Ottawa River. Inquire regarding 35 MacKay, which is also available for sale. Visit the property website for additional information about finishes and layouts. (id:61210)
Engel & Volkers Ottawa

