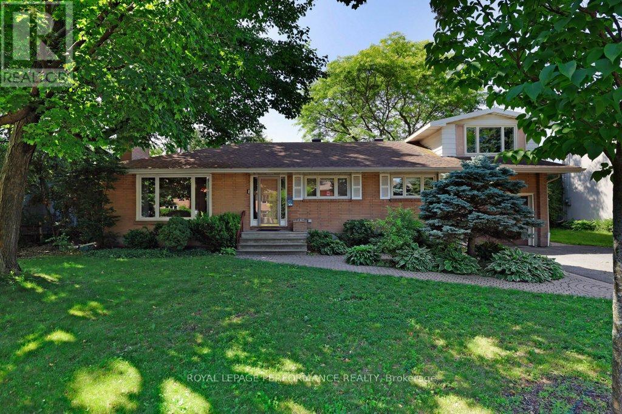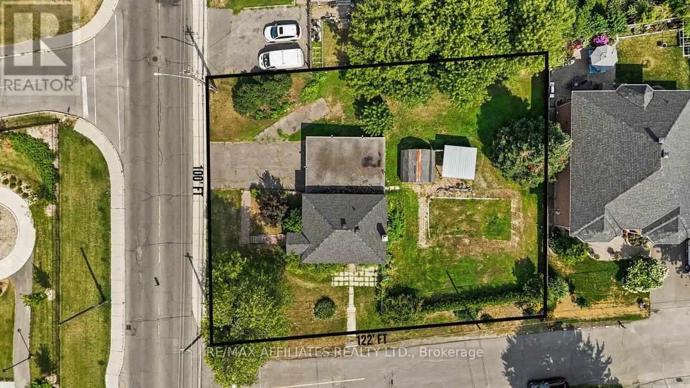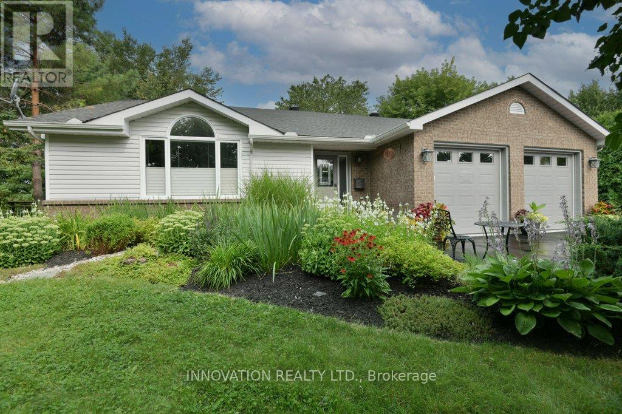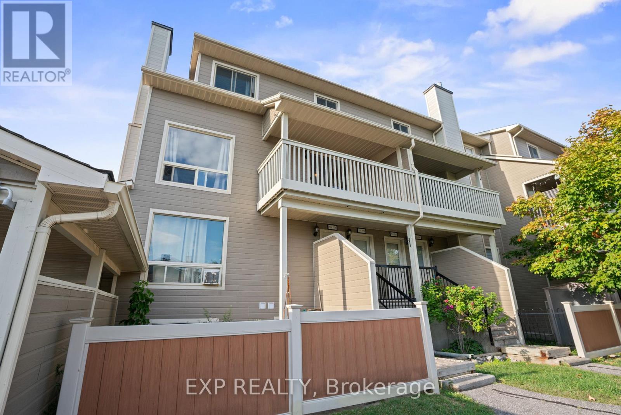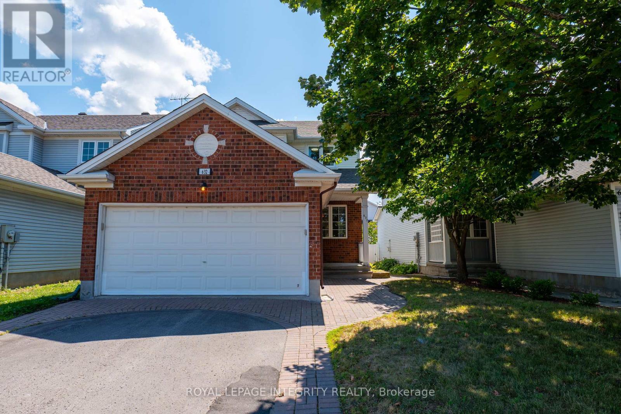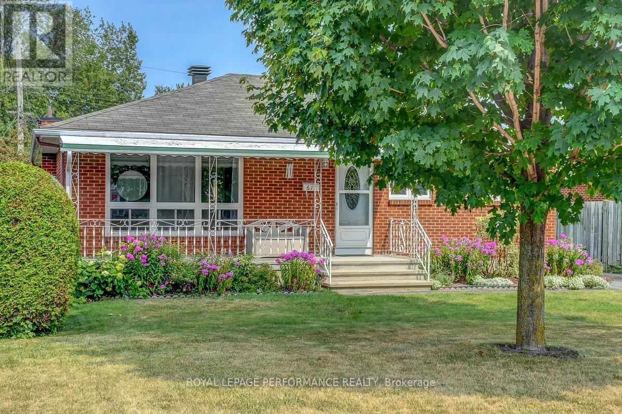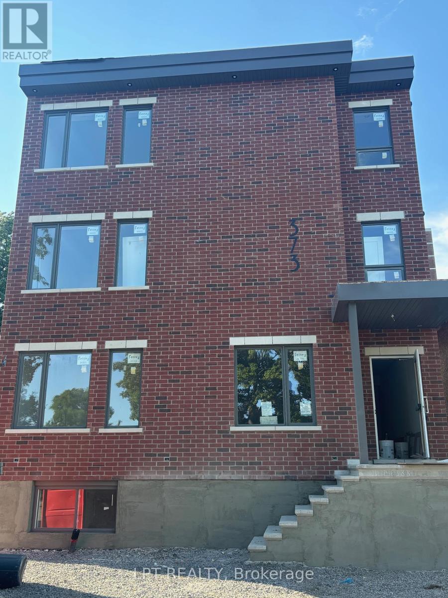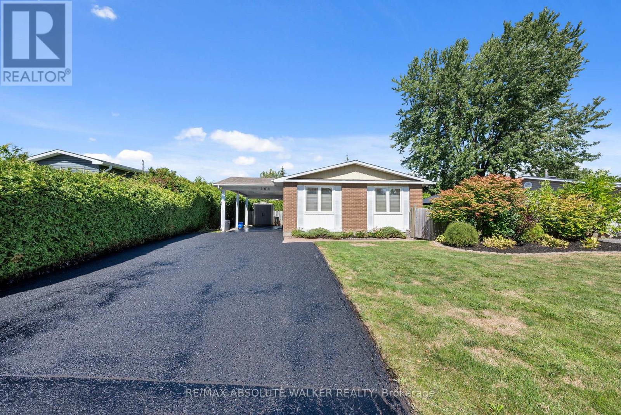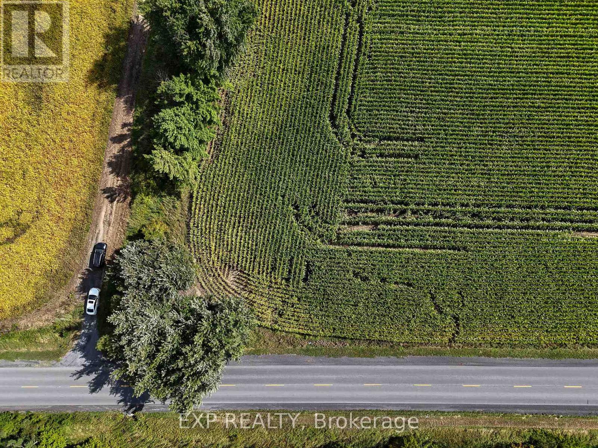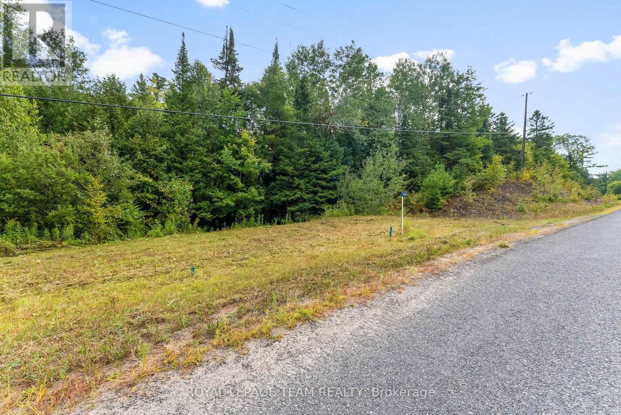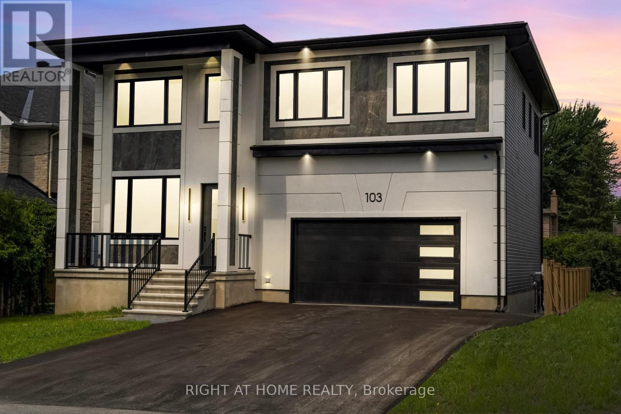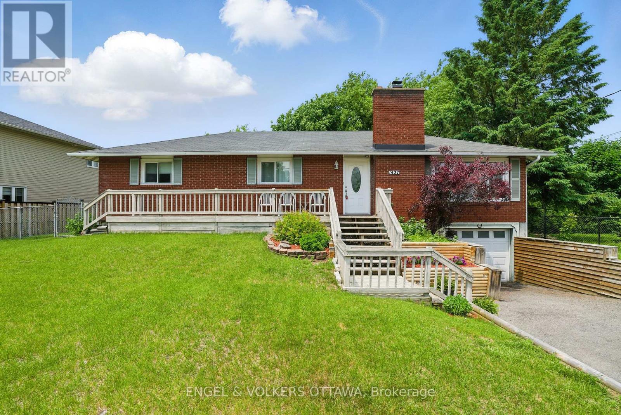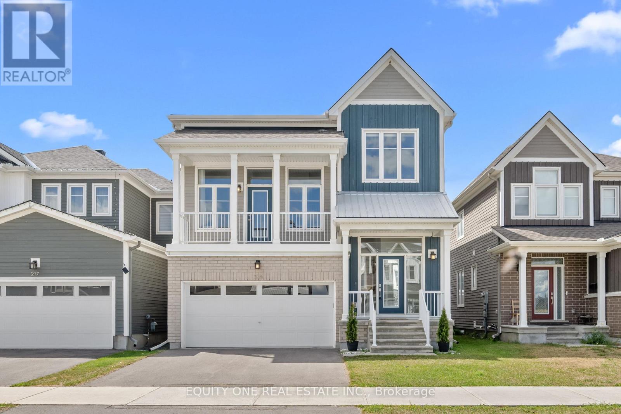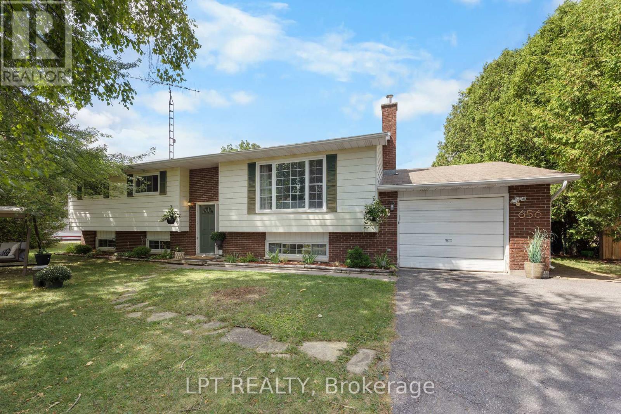838 Borthwick Avenue
Ottawa, Ontario
An excellent opportunity for first-time buyers, investors, or those looking to downsize, this freehold row unit offers comfort, convenience, and style. Ideally situated near shopping centers, schools, parks, recreation facilities, and public transit, it provides easy access to everyday amenities. A welcoming foyer with a generous closet leads into the bright main level, featuring a spacious living room with a large picture window, an inviting dining area, and a beautifully updated kitchen with backsplash, all overlooking the sun-filled backyard. Hardwood stairs take you to the second floor, where you'll find three well-proportioned bedrooms, a full bathroom, and a handy storage space. The lower level offers exceptional versatility with a rec room and a rough in for a second full bathroom perfect for guests, hobbies, or a home office. This move-in ready home showcases hardwood floors on both levels, quality tile and contemporary fixtures in the bathrooms, and a low maintenance, gorgeous backyard with patio and shed. Finished with a charming brick exterior and surrounded by a park-like setting, this property is truly a must see. 24 hr irrevocable on all offers (id:61210)
Paul Rushforth Real Estate Inc.
4289 Owl Valley Drive
Ottawa, Ontario
Welcome to this beautifully maintained semi-detached home! Walk in to a bright & open main level with rich hardwood floors, large windows & gas fireplace. Check out the modern kitchen with stainless steel appliances, breakfast bar (& movable island), butcher block countertops & plenty of cabinet space. Laminate flooring runs throughout the second level. A large primary bedroom with walk in-closet & adjoining ensuite with separate soaker tub & shower. 2 additional spacious bedrooms share a renovated main bath & are beaming with natural light. The fully fenced yard has a large rear deck, low maintenance yard & is perfect for summer family BBQ's. The finished lower level boasts a full bathroom, upgraded egress window & is ideal as a 4th bedroom or used as rec. room/work from home space. This home is steps away from parks, playgrounds, schools, & public transportation. With easy access to shopping & restaurants it is a perfect place to call home in a family-friendly community. (id:61210)
Housesigma Inc
1388 Wesmar Drive
Ottawa, Ontario
Tucked away on a quiet cul-de-sac, this spacious 4-bedroom home sits on a generous 75 x 100 ft lot in one of Ottawas most family-friendly neighbourhoods. Loved and lived in for many years, this property is ready for its next chapter offering an excellent canvas for those with a vision.Inside, you will find a bright south-facing family room, a master bedroom with ensuite, and hardwood floors throughout. Natural light pours in through skylights in the kitchen and main bathroom. Step outside to enjoy a large enclosed 3-season deck and a partially fenced yard ideal for play, or relaxing in privacy. A unique bonus: a wine cellar awaits your finishing touch. Green space is located just at the end of the cul-de-sac, with schools, public transit just steps away, this home is perfectly located for growing families. A solid home with great bones and endless potential bring your ideas and make it your own! 24 hours irrevocable on all offers. (id:61210)
Royal LePage Performance Realty
1133 Snow Street
Ottawa, Ontario
Triple wide serviced lot on a quiet street in the Cyrville neighbourhood in the inner greenbelt of Ottawa, lot measures 122 frontage, 1972 survey indicates the three lots measured; Lot 37 (56 wide by 100 deep), Lot 38 (33 wide by 100 deep), Lot 39 (33 wide by 100 deep), Currently Zoned R3VV, Update: To be re-zoned to N3 in fall of 2025 allows for medium-density residential development, typically for a maximum of 12 units per lot x 3 for possible 36 units, walking distance to parks, recreation, shopping, schools & transit, 24 hour irrevocable on all offers. (id:61210)
RE/MAX Affiliates Realty Ltd.
79 Big Island Road
Marmora And Lake, Ontario
Wake up to sunrise views on sought after Crowe Lake with this rarely available Waterfront Estate Lot 2.98-acres featuring 216 ft of private water frontage Enjoy unmatched privacy and flexible access to the water with: A large flagstone waterside patio Cantilevered dock for deep water entry Limestone stairs for shallow access This all-season 3-bedroom, 1-bath home includes an attached double garage, offering comfort and functionality year-round Whether you're looking for a weekend escape or a full-time lakeside lifestyle, this property blends nature, space, and peace Just 2- 2.5 hours drive from Toronto. (id:61210)
Lpt Realty
107 Cavanagh Drive
Ottawa, Ontario
Quality, custom built, bungalow, nestled upon a premium sized treed lot backing onto a pond and park, offering total privacy & cottage lifestyle in your own backyard. This 3+2 bedroom, 3 bath home is updated throughout. The sun filled kitchen features an abundance of cabinetry, rambling countertops, stainless steel appliances and raised breakfast counter. The dining room is open concept to the kitchen & has patio doors leading into the 3 season room overlooking the tranquil setting. The soaring ceiling stretches across the expanse of the living room with gas fireplace & large picture window. Gleaming hardwood flows seamless through the principal rooms. Large primary bedroom has an updated 3pc ensuite & walk-in closet. Professionally finished basement has a large family room with gas fireplace, 2 large bedrooms, a new 3pc bath, gym & storage room. Oversize 2 car garage/workshop is insulated & heated. Landscaping includes perennial, gardens, interlock, walkway & patio, raised deck, fencing, mature trees, privacy hedge, playhouse & campfire pit. Additional paved pad along side of house for additional parking. Sauna & hot tub are optional. Ideally located steps from the school, Carp farmers market, and all village amenities. (id:61210)
Innovation Realty Ltd.
77b - 754 St. Andre Drive
Ottawa, Ontario
Welcome to this charming and affordable 2-storey condo in Orleans, the perfect opportunity for first-time buyers, young professionals, or anyone looking to downsize without compromise. This bright and inviting home offers a thoughtful layout, combining comfort and functionality. On the main level, you'll find a spacious kitchen with plenty of counter space, a breakfast area, and a dedicated dining room, making it easy to cook, entertain, or enjoy quiet meals at home. A convenient 2-piece bathroom adds to the practicality of this floor. Upstairs, the large primary bedroom has its own oversized walk-in closet, offering the kind of storage space rarely found in condos. The second bedroom is equally versatile perfect as a guest room, office, or hobby space and is complemented by a full bathroom.This unit has been meticulously maintained, making it truly move-in ready. You'll appreciate the convenience of your own covered carport parking, while guests will love the abundance of visitor spots nearby. Condo fees provide incredible value, covering your water, insurance, and even access to a refreshing outdoor pool in the summer. Location is everything, and this home delivers. Just steps from the Ottawa River Pathway, you'll have direct access to scenic trails stretching all the way downtown perfect for cycling, running, or leisurely walks. Petrie Island beaches are moments away for weekend relaxation. Everyday amenities couldn't be closer: groceries, gyms, restaurants, and schools for all ages are within a minutes reach. Whether you're buying your first home, looking for a low-maintenance lifestyle, or simply ready to enjoy everything Orleans has to offer, this condo is the ideal choice. Don't miss your chance to own a home that blends comfort, convenience, and community. (id:61210)
Exp Realty
632 Valin Street
Ottawa, Ontario
Welcome to this beautifully renovated and move-in-ready 4-bedroom, 4-bathroom detached home located in the highly desirable Fallingbrookcommunity of Orléans. Boasting a spacious and functional layout, this home features a formal dining room, multiple living areas, and a fullyfinished basement complete with a full bathroomoffering plenty of room for family life and entertaining. The modern kitchen has beenthoughtfully updated, complemented by a refreshed ensuite and new paint throughout. Key upgrades include the roof, windows, and fencing,providing long-term value and peace of mind. Step outside to a fully fenced backyard with an interlock patioan ideal space for private relaxationor social gatherings. Perfectly situated within walking distance to top-rated schools, parks, and public transit, and just minutes from shopping,scenic trails, and Highway 174this home combines style, comfort, and convenience in one exceptional package. This home has beenthoughtfully updated over the years. In 2024: new fence, full interior repaint, new rented furnace, and owned AC. 2023: renovated ensuitebathroom. 2022: updated kitchen, new carpet and laminate flooring on the second level, new stove and dishwasher. 2021: cabinet repaint. 2020:on-demand water heater. 2018: backyard interlock, new roof and windows, updated fireplace wall. 2015: new bathroom in the basement. (id:61210)
Royal LePage Integrity Realty
108 Teelin Circle
Ottawa, Ontario
Modern 3-storey townhome offering open concept comfortable living space in a prime location! Featuring 2 spacious bedrooms and 1.5 bathrooms, this well-maintained property boasts stylish quality laminate flooring throughout the main living areas. Enjoy outdoor living on the private second-level deck - perfect for relaxing or entertaining. Ideally situated close to all amenities, including public transit, shopping, schools, and recreation. Don't miss this opportunity to live in a contemporary home with convenience at your doorstep! Some photos were taken when the house was vacant prior to the current tenant. September 1st occupancy available. (id:61210)
Innovation Realty Ltd.
617 Gardenvale Road
Ottawa, Ontario
What's not to love about this immaculately maintained full-brick 3+1 bedroom bungalow on a quiet tree lined street in the tight knit community of Castle Heights, which has been meticulously cared-for by the same owner for the last 65 years! Warm and inviting front walkway leads to lovely covered front porch. Bright and airy open-concept main living area with hardwood floors, picturesque front window, and beautiful sight-lines. Renovated eat-in kitchen with timeless cabinetry, and sink underneath large window overlooking front garden. Spacious primary bedroom with ample closet space. Two additional well-proportioned bedrooms. Updated main floor bathroom with newer vanity, soaker, tub, and tiled walls. Convenient side-door which has direct access to basement from the outdoors, unusually high 8ft ceilings, large secondary living space with charming wood panelling, fourth bedroom, spacious laundry room, and tons of room for all of your storage needs. Ideal configuration to add an in-law suite or secondary dwelling unit. Fenced backyard with lovely perennial garden, stone patio, and convenient storage shed. Tons of parking with private driveway. Owned Hot Water Tank. Central Air-Conditioning. Furnace 2014. All vinyl windows. Extremely convenient location with tons of retail options - Farm Boy, Adonis, Independent Grocer, Shoppers Drug Mart, LCBO, and St Laurent Shopping Centre. Easy access to public transit with multiple bus route near-by and LRT station. Dare to compare this meticulously maintained home which has a timeless design, so much pride of ownership, a super convenient location, and the highly coveted post-war quality workmanship. Quick closing available. 24h irrevocable on all offers. (id:61210)
Royal LePage Performance Realty
Unit #8 - 373 Ibeville Street
Ottawa, Ontario
Brand New Stunning 2 bedroom Apartment Steps from Beechwood Village. Top Floor bright and spacious unit offers modern living with High-end finishes and thoughtful design throughout. Enjoy an open-concept layout flooded with natural light, featuring a stylish kitchen with custom cabinetry, under cabinet lighting, quartz countertops and stainless steel appliances. A spa-inspired full bathroom and in-unit laundry complete this contemporary living space. Close to transit and only a quick 5 min drive to the Market, Enjoy the best of both worlds tranquility at home with vibrant amenities just around the corner. Come and see what this wonderful community has to offer! Water, Gas and High Speed Internet included, Tenant only pays Hydro. Ample Street Parking on both sides, Dedicated parking available for $150/month. Schedule your viewing today! (id:61210)
Lpt Realty
634 Bridgeport Avenue
Ottawa, Ontario
The Heartwood II main floor offers hardwood flooring, a large foyer, a welcoming den, and a separate dining room for comfortable conversation. The second floor features 4 bedrooms, including Primary bedroom with 2 walk-in closets and a luxurious 5-piece ensuite. One of the secondary bedrooms also has a walk in closet. Retreat to the finished basement rec room, ideal for recreational activities or a cozy movie night with loved ones. Take advantage of Mahogany's existing features, like the abundance of green space, the interwoven pathways, the existing parks, and the Mahogany Pond. In Mahogany, you're also steps away from charming Manotick Village, where you're treated to quaint shops, delicious dining options, scenic views, and family-friendly streetscapes. Don't miss out on making this dream home yours today. Flooring: Hardwood, Carpet & Tile. August 19th 2025 Occupancy **EXTRAS** Minto Heartwood II Model. Flooring: Hardwood, Carpet & Tile (id:61210)
Royal LePage Team Realty
48 Front Road W
Champlain, Ontario
****Offer Received - Presenting Wednesday Sept 10th at 4pm**** Discover this cozy and well-maintained 2-bedroom bungalow, ideally situated just minutes from town in a fantastic location that offers both convenience and tranquility. Perfect for a single person or couple, this inviting home sits proudly on a spacious double lot, offering ample outdoor space for gardening, entertaining, or future expansion. Step inside to find a warm and comfortable layout with appliances included, upgraded windows and featuring forced air heating & central A/C to keep you comfortable year-round. The home boasts a large paved driveway, providing plenty of parking space for you and your guests. Whether you're looking to downsize, buy your first home, or invest in a property with potential, this charming bungalow is a must-see! (id:61210)
Exit Realty Matrix
306 Gotham Private
Ottawa, Ontario
PREPARE TO FALL IN LOVE with this impeccably maintained 2-bedroom, 2-bathroom FREEHOLD townhome complete with a finished rec-room, perfectly situated in the desirable community of Central Park. Offering a rare blend of modern updates, functional space, and indoor-outdoor living, this home is a true standout. Step inside to a bright, open-concept living and dining area perfect for unwinding and entertaining. The updated kitchen with breakfast bar features modern finishes, generous counter space, and plenty of natural light, making it a joy to cook and gather in. Upstairs both bedrooms are tastefully designed for comfort and style - the very spacious primary suite offers a walk-in closet, and the well sized second bedroom is ideal for guests, a home office, or a growing family. The lower-level bonus family room is a true highlight - sunlit and welcoming, with patio doors that lead out to a private backyard retreat. Enjoy summer evenings on the back deck under the gazebo, complete with a BBQ setup for easy outdoor dining and relaxation. Tasteful improvements including new kitchen (2023) and bathroom (2024), furnace (2023), AC (2023), central vac (2021), etc., and meticulous care throughout the home reflect a deep pride of ownership and a commitment to quality. Convenience is key with parking right at your doorstep and inside entry from the garage. Ideally located, near the Civic Hospital and Central Experimental Farm, and steps to shops, restaurants, transit, parks and schools. This home combines comfort, style, and location - just move in and enjoy! (id:61210)
Tru Realty
365 Amiens Street
Ottawa, Ontario
Welcome to this charming and well-maintained bungalow, cared for by its original owners. Set in the highly sought-after Orleans neighbourhood, this home is ideally located close to recreation centres, schools, grocery stores, public transport and a wide variety of dining options. The home features 3 bedrooms and 1.5 bathrooms.Offers plenty of space for families, first-time buyers, or downsizers looking for comfort and convenience. Its bright and functional layout makes it easy to imagine relaxing evenings, family gatherings, or simply enjoying everyday life. Step inside and you'll find a warm and inviting atmosphere. The spacious floor plan provides flexibility to suit your lifestyle, while the solid construction offers the perfect foundation for personal updates and modern touches. Set on a generous lot, the property also provides outdoor space for gardening, play, or entertaining. (id:61210)
RE/MAX Absolute Walker Realty
760 200 Route
Russell, Ontario
This 0.87-acre lot offers the perfect blend of peaceful country living and modern convenience. Nestled just minutes from the heart of Embrun and only a half-hour drive to Ottawa, this property provides the privacy you've been looking for without sacrificing accessibility. Imagine designing your custom home surrounded by nature, while still being only a few minutes from Hwy 417 for an easy commute. A rare opportunity to create the lifestyle you've always envisioned! All measurements have been copied from GeoWarehouse. Property line begins on the other side of the municipal drain. Corn will be completely removed from the lot. (id:61210)
Exp Realty
1502 Drummond Con 10a Road W
Drummond/north Elmsley, Ontario
166 ACRES with home This could be your new home Offers solitude you have been waiting for. Enjoy the peace and tranquility of your own. This home is nestled between Carleton Place and Perth.Complete your sanctuary with waterfrontage on Haley Lake at the back of the property. The unique two story home welcomes you with rustic warmth upon entering. this open concept with a spacious loft Alf the home is perfect for a inlaw suite seperated by one door Home offers two kitchens ,two livingrooms and four baths. There is a one year agreement renewable every year with the Conservation Land Tax incentive Program and they will reduce your taxes see listing agent (id:61210)
Details Realty Inc.
1426 French Line Road
Lanark Highlands, Ontario
Build your dream home on this wooded ~4-acre lot. Already surveyed and ready to be developed. Driveway is staked and civic number assigned by the township. Hydro located right at the road, which is year-round township maintained. Conveniently located just 35 minutes to Perth, Carleton Place, Almonte, or Calabogie, and under an hour to Kanata. (id:61210)
Royal LePage Team Realty
103 Fieldrow Street
Ottawa, Ontario
Tarion Warranty Included , HST Included. This beautifully crafted home showcases modern luxury, spacious design, and high-end finishes throughout. The main floor features soaring ceilings with built-in ambient lighting ,an open-concept layout, a stunning gas fireplace, and agourmet kitchen with a large island, walk-in pantry, and direct access to the garage, mudroom, and backyard ideal for seamless indoor-outdoorliving. A sleek main-floor office with custom finishes provides a stylish and functional workspace.Upstairs offers 9-foot ceilings, five generously sized bedrooms each with its own ensuite and closet including a luxurious primary suite complete with a large dressing room and a spa-like 5-piece ensuite. A versatile family loft, spacious laundry room, and two linen closet add comfort and convenience.The finished basement impresses with 10-foot ceilings, a private home theatre featuring a 100 laser projection system and surround sound, an entertainment area, home gym, and a guest suite with its own ensuite.Finished with premium materials, hardwood flooring, detailed wall and ceiling accents, this elegant home is designed for modern family living at its finest.A Must-See (id:61210)
Right At Home Realty
376 Napoleon Street
Carleton Place, Ontario
Country living, in town. On big treed acre, immaculate brick home offers wonderful family spaces both inside and out. The upgraded 3 +1 bedroom, 3 full bath home also has attached single garage plus detached double garage. You will be pleased with the tasteful palette found thru-out the home, creating sense of calm while enhancing all the natural light. Bright welcoming foyer has ceramic floor and double closet. Light-filled spacious living room opens to dining room, with patio doors to deck and BBQ gas hookup. Adjacent to dining and living room, modern contemporary kitchen sparkling with updates of ceramic floor, quartz countertops, pantry wall, island-breakfast bar and appliances. This home provides your family with ample storage such as the hallway's three closets. Primary suite overlooks private peaceful backyard and has double closet along with new 2025 luxury 3-pc ensuite with porcelain flooring. Two more good-size bedrooms, both have extra-large windows and closets. Main floor 4-pc bathroom marble vanity and ceramic floor. Lower level French doors open to generous family room with wall of windows and gas fireplace. You also have flex space for home office or gym. Lower level bedroom with closet; 3-pc bathroom has marble vanity and is combined with laundry centre that has storage. Family-sized mudroom provides more storage and door to attached garage. Upgrades include main floor windows 2022, lower level windows 2021 and front door 2022. Detached double garage insulated, heated and has hydro plus floor drains. Backyard a staycation oasis with large deck that includes hot tub and gazebo. The deck extends to above-ground 2021 pool, for endless summer fun. Large shed for storing garden gear and toys; the shed also has fenced area. In the evening, the family will enjoy gathering about the firepit for some s'mores. Hi-speed and cell service. Near all amenities, including schools and Mississippi River for boating and swimming. And, quick 20 min commute to Ottawa (id:61210)
Coldwell Banker First Ottawa Realty
1427 Rosebella Avenue
Ottawa, Ontario
Welcome to this bright and spacious bungalow in the highly sought-after Blossom Park neighborhood, filled with natural light throughout the main level. Step into a cozy living room with a charming wood-burning fireplace, seamlessly flowing into the beautifully updated kitchen (2023), featuring a large granite island, sleek granite countertops, and ample cabinetry. Perfect for entertaining, the kitchen opens into the dining room, creating an inviting space for gatherings. The main level boasts 2 generous bedrooms, plus a primary bedroom with a walk-in closet and a newly renovated ensuite (2023). The main bathroom has also been fully updated (2023) for modern comfort. A convenient main-level laundry room adds to the ease of living. The versatile basement, with brand new carpet (2025), offers endless possibilities, use it as a family room, home office, or entertainment space with its built-in bar. Updated basement windows (2024) add brightness. Outside, enjoy a large and partially hedged yard with new fencing (2024), a deck, a shed, and plenty of privacy. Perfectly located near the airport, the Hard Rock Casino & Hotel, EY Convention Centre, public transit, top-rated schools, restaurants, shopping, and more. Don't miss this incredible opportunity to call this home your own! (id:61210)
Engel & Volkers Ottawa
215 Meynell Road
Ottawa, Ontario
Modern Luxury Home in Richmond for Stylish Living. Welcome to this stunning ~3,000 sq ft (including finished basement as per builder floor plan) single-family home, built in 2021 in the prestigious Fox Run community of Richmond, Ottawa. Featuring 3 bedrooms, 4 bathrooms, and thousands in premium upgrades, this residence offers modern elegance and family comfort across four finished levels. Step inside to soaring 9 ft ceilings on the main, second, and basement levels, plus a striking 14 ft ceiling in the split-level family room with walk-out balcony. Upgrades include pot lights, hardwood on the main, and maple handrails with black metal spindles throughout.The main floor showcases a chef-inspired kitchen with granite counters, premium stainless-steel appliances, large island with seating, walk-in custom pantry, chimney hood, backsplash, and soft-close cabinetry. A bright eating area with double garden doors, welcoming living room, formal dining area, and powder room complete this level. Upstairs, the primary suite boasts a walk-in closet and luxurious ensuite with glass shower and double vanity. Secondary bedrooms provide flexible space, while the second-floor laundry with cabinetry adds convenience.The fully finished basement includes a den/office, 2 piece bathroom, storage, and two large windows ideal for an office, gym, theatre, or playroom. Outside, enjoy a private PVC-fenced backyard, perfect for summer BBQs. Pre-wired security system included (door/window sensors, motion, smoke detector). Garage door opener, custom blinds, and TV wall mounts are also included. Fox Run offers a family-friendly lifestyle with golf, parks, ponds, walking paths, strawberry farms, and apple orchard nearby plus quick access to schools, groceries, shopping, and dining. Move-in ready, modern, and designed for comfort don't miss this exceptional home. Book your private showing today! (id:61210)
Equity One Real Estate Inc.
656 Kitley 3 Line
Elizabethtown-Kitley, Ontario
A MODERN-VINTAGE GEM IN JASPER! Discover timeless charm and flexible living in this beautifully updated 3+2 bed, 2.5 bath home on a tree-lined 1-acre country lot with NO REAR OR FRONT NEIGHBOURS. Step inside to sun-drenched rooms, soft neutral tones, and a welcoming layout perfect for cozy nights or elegant gatherings. The main floor features a bright open living space, a spacious eat-in kitchen, and 3 generous bedrooms including a tranquil PRIMARY SUITE WITH ENSUITE. The fully finished lower level is ready for anything IN-LAW SUITE, guest retreat, home office with 2 more bedrooms, a huge rec room, cozy office with WOODSTOVE, full bathroom, and laundry. Step outside to your backyard OASIS: a park-like setting with a deck, HOT TUB, galvanized-steel POOL, fire pit, and a forested area offering total privacy. With too many upgrades to list, tons of parking, and SPACE TO GROW, this home is perfect for MULTIGENERATIONAL families or anyone craving peace, space, and possibility. Minutes to Smiths Falls, Brockville, and Hwy 401. country charm, modern comfort, and total serenity all in one. The ONE you've been waiting for - Flexible closing available. Room measurements taken with electronic device. (id:61210)
Lpt Realty
115 Springhurst Avenue
Ottawa, Ontario
Tucked on a leafy street in one of Ottawas most historic neighbourhoods, this classic brick home mixes vintage charm with all the modern updates you could ask for. Here, you are surrounded by heritage homes, new residential real estate developments, local parks and two beautiful waterways- the Rideau Canal and the Rideau River. The vibe is peaceful and community-focused, with schools for every stage of life nearby, from preschool to post secondary. And thanks to the new Flora Footbridge, grabbing dinner in the Glebe or catching a game at Lansdowne is just a short stroll away. Inside, the home has been refreshed top to bottom. Hardwood floors flow through the main level, where the open living and dining space is perfect for hosting. The gas fireplace wrapped in marble, is a total showstopper and sets the tone for cozy evenings. The kitchen has been fully updated and walks out to a private deck and low-maintenance backyard, ideal if you'd rather spend your free time exploring the neighbourhood parks and paths than mowing the lawn. Upstairs, you will find two spacious bedrooms, a bright den that is flooded with natural light and an updated bathroom with a glass encased shower. The third floor is a dreamy primary suite, complete with lots of storage , a spa-like ensuite with double vanity, an enormous walk in glass shower and soaker tub right under the skylight - perfect for gazing out and counting both the stars in the night sky and your lucky stars for living in such a fabulous home. Street Parking is available by city permit, available for purchase seasonally or annually through the City of Ottawa. Please allow 24 hrs. irrev. on all offers (id:61210)
Royal LePage Integrity Realty



