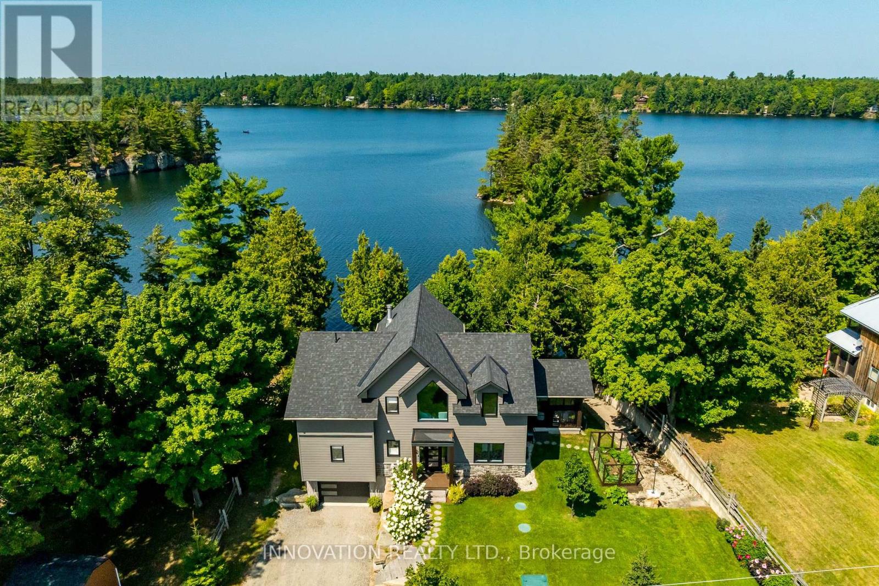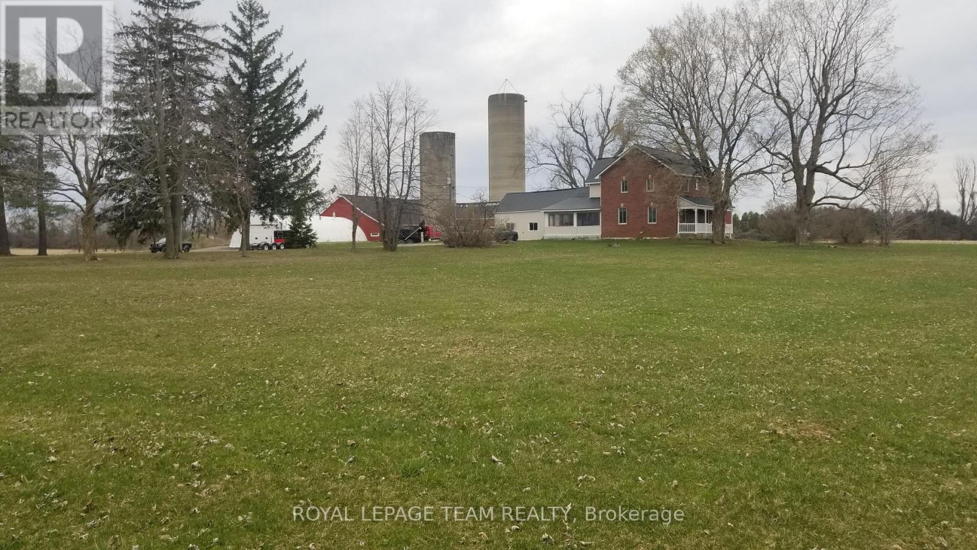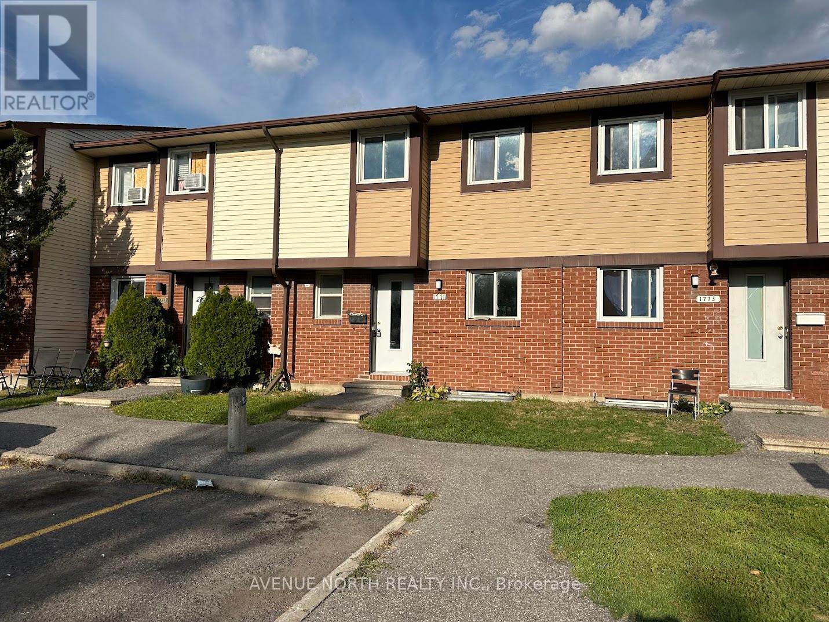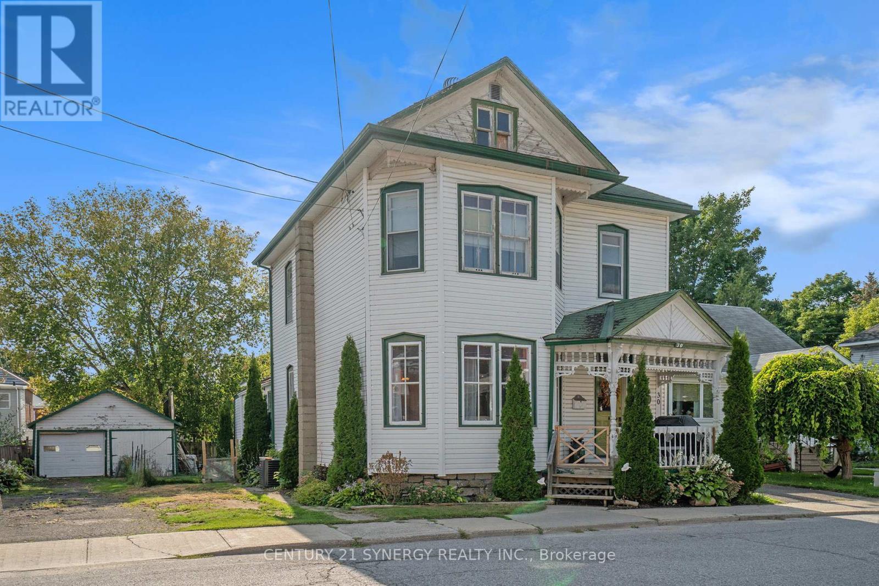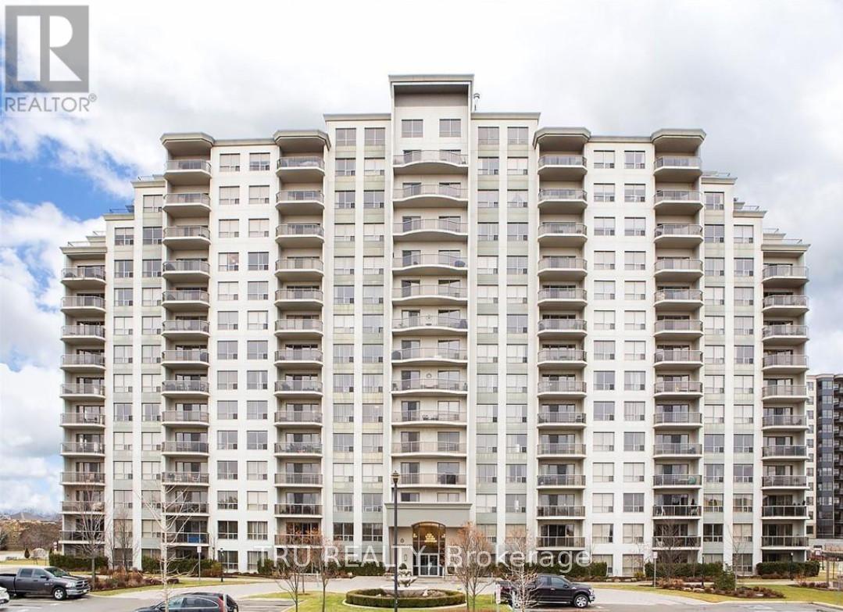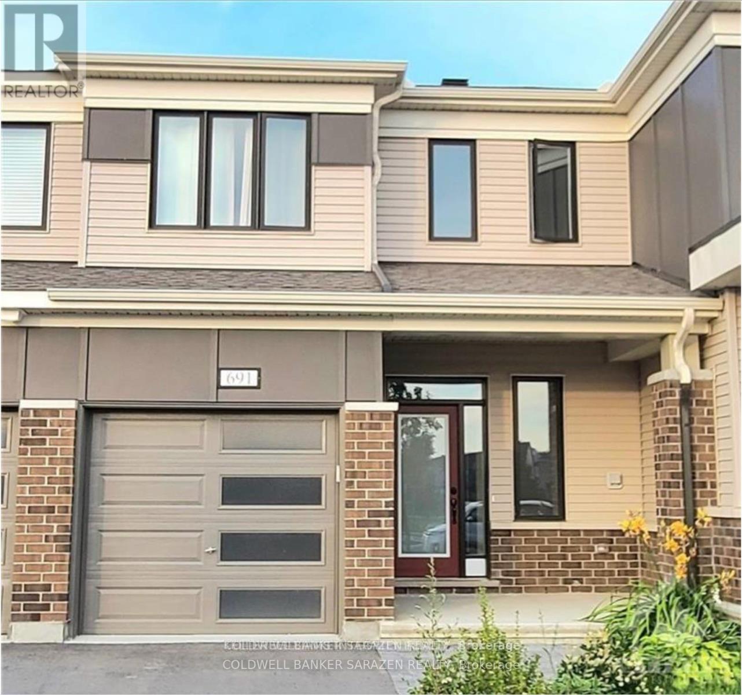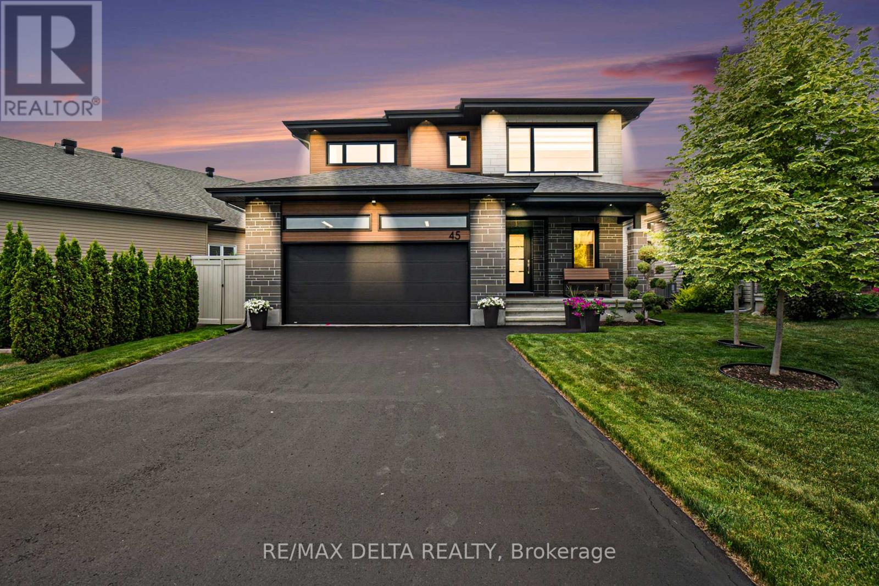F - 37 Robinson Avenue
Ottawa, Ontario
Ottawa, Sandy Hill (Robinson Village) available for rent Immediately.This 2-level cozy Condo features 3 bedrooms and 1 full bathroom! Open concept main floor plan boasts a living/dining room with parquet flooring. In-unit laundry on the main floor. Kitchen includes all appliances (Fridge,Stove, Dishwasher) and breakfast bar. Patio door off the living room leads to a beautiful partially fenced backyard oasis with patio! Bedrooms are of good size featuring laminate flooring. One underground parking space and storage included! This home backs onto a large green space, trails and GORGEOUS view of the Rideau River making for a truly peaceful setting! Snow clearing and grass cutting included. Close proximity to transit, parks, shopping and just minutes to downtown. For Showings contact by email info@dorerentals.com. (id:61210)
Uppabe Incorporated
3357 Concession 1 Road
Alfred And Plantagenet, Ontario
**OPEN HOUSE - SATURDAY SEPTEMBER 13th from 1-3*** Affordable, well maintained waterfront property on over half an acre! Check out this beautiful 2 bedroom + office, 1 bathroom home with direct access to the Ottawa River! On the main floor you will be greeted by a great sized foyer, large kitchen/dinning area, 1 bedroom, an office/den space, large living room with tons of natural light flowing through & large bathroom with laundry area! In the basement you will find a large workshop, another bedroom, a great living space & a walk-out to the yard! With so much potential & privacy, you can truly personalize this home! Outside you will find a large storage shed with a lean-to attached - perfect for storing equipment, or extend & turn it into a garage! Just move-in & enjoy! *this is a residential, all year-round property, not a cottage* (id:61210)
Exit Realty Matrix
433 Colin Farmer Road
Tay Valley, Ontario
Welcome to this extraordinary custom-built waterfront retreat on coveted Otty Lake, just minutes from heritage-rich Perth. Built in 2022 with exceptional craftsmanship, this home blends modern luxury, timeless design, and year-round serenity. Inside, soaring 9' ceilings give way to a dramatic 26' vaulted great room with two-storey lake-facing windows (sun-coated) and a breathtaking stone fireplace topped with a reclaimed wood beam mantel. Engineered hardwood flows throughout. The showstopping chefs kitchen features a 10' sit-up island, induction cooktop, double ovens, commercial-grade hood, full fridge and stand-up freezer, wine fridge, coffee bar, and elegant glass-front cabinetry all with panoramic views of both the sparkling lake and meadow out front. A three-season sunroom roughed-in for radiant heat offers seamless access to both the lake and gardens. The main floor primary suite enjoys expansive water views, a walk-in closet, and a spa-inspired ensuite with heated floors, while a stylish powder room and laundry add convenience. Up the beautifully crafted oak staircase, an open loft overlooks the great room, the lake and meadow, originally designed to convert into a third bedroom if desired. A large second bedroom pairs with flexible spaces for hobbies, exercise, or an office, and a separate full bath completes this level. The garage has inside access to a lower-level entrance with built-ins and a large storage room for seasonal gear. Outside, the waterfront feels like a private sanctuary with a personal boat launch, graceful natural stone wall, and a dock that invites you to linger as the sunset dances across the lake. Low-maintenance natural landscaping blends beautifully with the surroundings. Whether entertaining in the screened porch, relaxing by the fire, or watching the seasons change, this property delivers the ultimate in lakeside living and modern efficiency.A rare opportunity to own a truly exceptional home on one of the regions most desirable lakes. (id:61210)
Innovation Realty Ltd.
4946 Abbott Street
Ottawa, Ontario
Welcome to this spacious and meticulously maintained 3-bedroom, 3.5-bath end-unit townhome offering nearly 2,200 square feet of living space in the vibrant community of Blackstone. Unlike many in the area, this home features a rare private driveway, upgraded at the time of purchase, so there's no need to share with a neighbor. The open-concept main floor boasts 9-foot ceilings, engineered hardwood and ceramic tile flooring, and abundant natural lightincluding an extra living room window, an upgrade that enhances both light and layout. The modern kitchen offers matte-finish quartz countertops and generous cabinetry, flowing seamlessly into the dining area and the inviting living room with a cozy gas fireplace. A stylish powder room completes the main level. Upstairs, the large primary suite impresses with vaulted ceilings, a walk-in closet, and a private ensuite. Two additional well-sized bedrooms, a full bath, a loft and a walk-in laundry room complete the second level. The fully finished basement offers exceptional additional living space, including a large family/recreation room, a full bathroom, and a rough-in for a second laundry area, perfect for multi-generational living or future customization. Additional highlights include upgraded carpeting throughout, a central vacuum system, and thoughtful design touches throughout that elevate comfort and convenience. Ideally located near parks, schools, and everyday amenities, this move-in-ready home delivers style, space, and smart upgrades in one of Kanatas fastest-growing neighbourhoods. (id:61210)
Home Run Realty Inc.
7904 Bank Street
Ottawa, Ontario
Attention! market gardeners, contractors,hobby farmers-Are you missing this opportunity to acquire a classic,fully renovated family residence on 31 acres with outbuildings,storage and workshops that are a contractors dream? A complete package on 31 acres of crop land currently in soybean crop.Property taxes are farm use based.Farm home is updated/spotless and in "move in" condition-3 great bedrooms,family room,main flr laundry,attached 3 season porch-Manicured lawns -spacious yard.Two heated workshops(24ft x 48 ft) and (60 ft x 35 ft..)plus former dairy barn for massive storage of heavy equipment,trucks or RV's.All this in a premium location 20 mins to Ottawa South! Book your showing now to see all the potential this property offers! Crops are property of renter and will be harvested fall 2025. You may note that zoning is AG3 which permits several uses other than just farming! Home based business,kennel,Group home etc.Make your appointment to view this exceptional offering today!Also listed as Farm MLS # X12304091 (id:61210)
Royal LePage Team Realty
20334 Third St (Gv) Street
South Glengarry, Ontario
This cozy bungalow offers 3 bedrooms, a finished basement, and lots of storage space. The private backyard provides a peaceful retreat, and the home sits on a quiet street close to a park. A standout feature is the automatic Kohler generator that powers the home as soon as the electricity goes out, providing peace of mind year-round. While the home has plenty of charm, it also presents a wonderful opportunity for updates and personal touches to make it truly your own. Pls allow 48hrs irrevocable as per form 244 (id:61210)
RE/MAX Affiliates Marquis Ltd.
60 - 1771 Dondale Street
Ottawa, Ontario
This 2-story condo townhome presents a fantastic investment opportunity, ideal for a first-time home buyer looking to renovate and customize their living space. The property features 3 bedrooms, 2 bathrooms, a spacious living-dining room area, and a basement. It boasts a good-sized backyard with no rear neighbors and is situated in a family-oriented, friendly neighborhood. The condominium is very well-managed. Conveniently located, the home is a step away from Blair Station and Trainyards, and bus stops are just across the road. It also offers easy access to Highways 417 and 174, and is close to all amenities. (id:61210)
Avenue North Realty Inc.
30 Kensington Avenue
Smiths Falls, Ontario
30 Kensington Ave is in a great spot! Being close to major spots like the rink and the hospital, plus easy access for Ottawa commuters, would definitely make it an attractive location. A formal dining room and a generous living room are definitely hallmarks of older homes that give it a spacious feel. The cherry wood kitchen installed in 2024 stands out in a home built in the early 1900s, modern and sleek, but with that classic appeal. Having both bathrooms renovated recently (2023) adds a lot of value as well, especially with the convenience of the 2nd-floor laundry in the main bathroom. The bonus of generous-sized bedrooms is great especially in an older home where room sizes can sometimes be more compact. The front and back stairs add to the homes character and flow. The front stairs give that classic, grand entrance feel, while the back stairs might offer practicality, especially since they lead straight to the kitchen. Walk up attic for extra storage, storage / mud room off the kitchen and an insulated gym room. This home has had some great upgrades recently: garage shingled 2023, deck and pergola 2025, electrical panel 2025 , AC & Furnace 2023, painted in 2023. (id:61210)
Century 21 Synergy Realty Inc.
201 - 1030 Coronation Drive
London North, Ontario
Welcome to Northcliff by TRICAR, a luxurious residence in London's sought-after Northwest, offering a bright and spacious 2-bedroom, 2-bathroom unit with stunning views from its expansive windows and large balcony. This elegant home features a fireplace in the great room, granite countertops, crown moulding, and premium finishes, including hardwood, ceramic, and wall-to-wall carpeting, while the master suite boasts a walk-in closet and a sleek en-suite with a glass shower. The building provides top-tier security and upscale amenities such as a library, exercise room, theatre, and billiard room, along with one underground parking spot and a storage locker. The lease includes heat and water (tenant pays hydro), and the unit is currently Tenanted but easy to view, applicants must submit a rental application and credit check. Don't miss this opportunity for sophisticated urban living! (id:61210)
Tru Realty
691 Rouncey Road
Ottawa, Ontario
Beautiful 3 bedroom 2.5 bathroom townhome available for rent in the heart of Stittsville, Approx 1800square feet space with finished basement, welcoming interlock walkway, 9ft ceilings, beautiful hardwood floors, quartz counters in the open concept kitchen with large island, stainless steel appliances, custom accent wall in the dining area and updated lighting make this home move in ready. Primary bedroom with en suite and two additional bedrooms + full bath complete the second level. The finished basement with spacious rec room, custom built-in office work station is perfect for working from home. Across from a lovely park and greenspace, new schools being built down the street, close to market, transit and all amenities and lots of storage space. House is empty and ready to show anytime. Rental application, Credit Score/ Report and proof of employment with recent pay stub required., Flooring: Tile, Deposit: 5400,Flooring: Hardwood, Flooring: Carpet Wall To Wall. Note: Pictures are from previous listing (id:61210)
Coldwell Banker Sarazen Realty
45 Granite Street
Clarence-Rockland, Ontario
Welcome to your dream home in the heart of Rockland! This stunning custom-built home sits on an oversized 50-ft lot in one of the area's most desirable neighborhoods. Meticulously upgraded with impeccable attention to detail, this 3-bedroom + loft home is 100% move-in ready. The spacious loft can easily be converted into a 4th upstairs bedroom, offering flexibility for your family's needs. Step inside and fall in love with the luxurious finishes: rich hardwood and porcelain flooring throughout, coveted ceilings in the living room and primary bedroom, pot lights, and upgraded lighting that adds warmth and style to every space. The chefs kitchen is a true showstopper, featuring quartz countertops, an oversized island, and premium finishes that make entertaining a breeze. The professionally finished basement includes a stylish 2-piece bath (with a shower rough-in and sauna hookup ready to go!) and offers incredible potential to be converted into an in-law suite. With large windows and plenty of space, it could easily accommodate additional bedrooms, perfect for a growing family or multigenerational living. The oversized garage is just as impressive, spacious enough to fit a full-size truck and equipped with a floor drain and an electric vehicle plug-in, ready for both rugged and eco-friendly lifestyles. Outside, the fully landscaped backyard is your private oasis. Enjoy a covered 12x12 deck with privacy screens, a heated saltwater pool, a custom gazebo with Arctic Spa hot tub, a spacious shed for all your storage needs and a natural gas BBQ hookup, perfect for summer grilling! This home is not just beautiful its functional, luxurious, and ready for you to move in and enjoy. Prepare to be impressed the moment you walk through the door! (id:61210)
RE/MAX Delta Realty
12 Riopelle Road
Mcnab/braeside, Ontario
From the time you turn off Riopelle Road here is one of those properties that just feels right. This charming 2 bedroom bungalow sits on a lovely 2 acre treed lot, well located 10 minutes from Renfrew, 40 minutes to west Ottawa and a stones throw to the Madawaska River and the Burnstown beach. The Calabogie recreational area is also minutes away offering opportunity to golf, ski and just put your foot on the gas at the Calabogie Motorsports track, check out the Blackbird and Neat Cafe's in the nearby Village of Burnstown. This home has so much to offer. A protected main entrance leads to an open concept kitchen , dining and living areas. Wett certified wood stove.Patio doors to side deck for morning coffee or summer bbq's. Primary bedroom with 2 piece ensuite with patio doors to rear deck. Main level laundry. Nice updated main bath. Lower level features a cozy rec room great for movie or games night. Large unfinished storage space. Outside there is a fantastic double garage 32ft x 28ft, well insulated with a heated floor and woodstove for extra comfort. Pine finish makes this garage a place you just look forward to heading to, whether to tackle a project or just hang out and watch the game, its a beauty. A firepit at the rear of the property beckons relaxation, a well constructed dog run even the family dog will enjoy. With many recent updates, and pride of ownership throughout 12 Riopelle Road is ready to be enjoyed by a new owner. (id:61210)
Exp Realty



