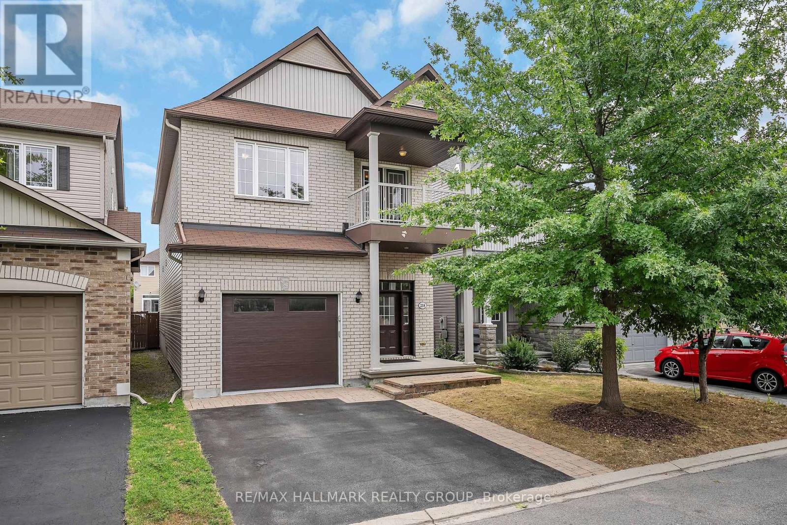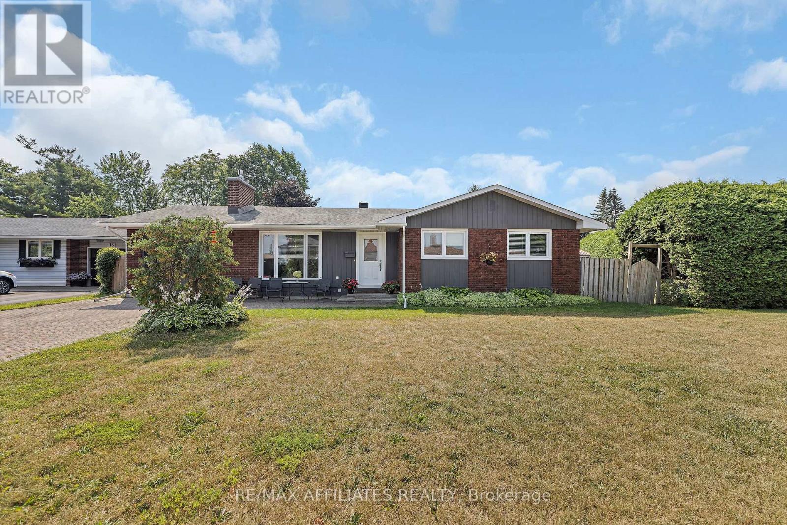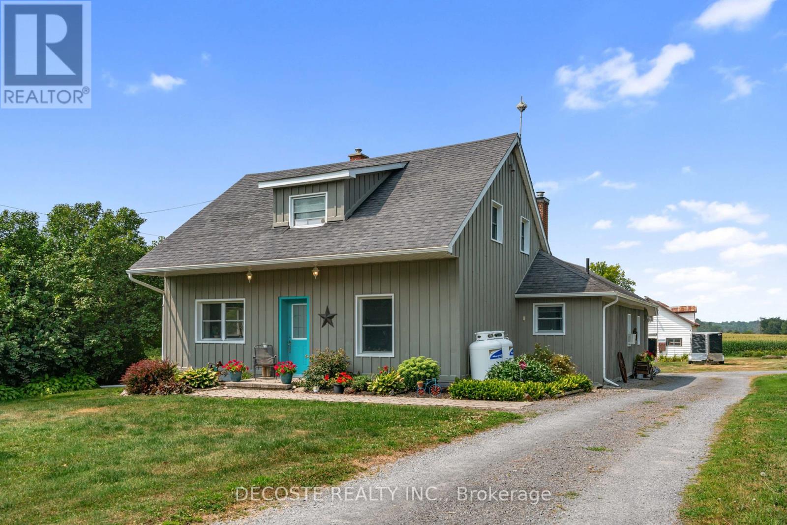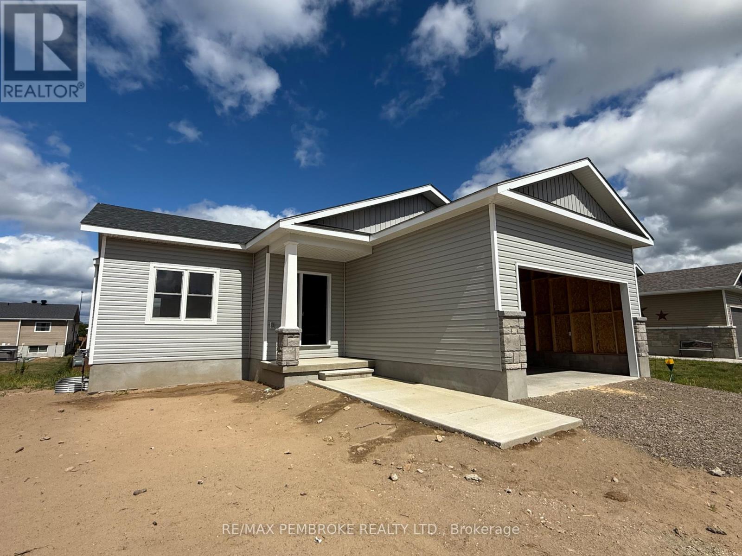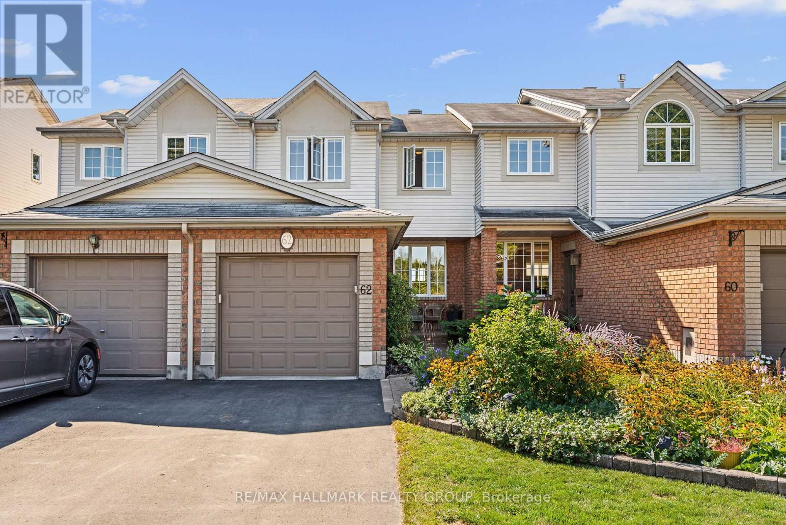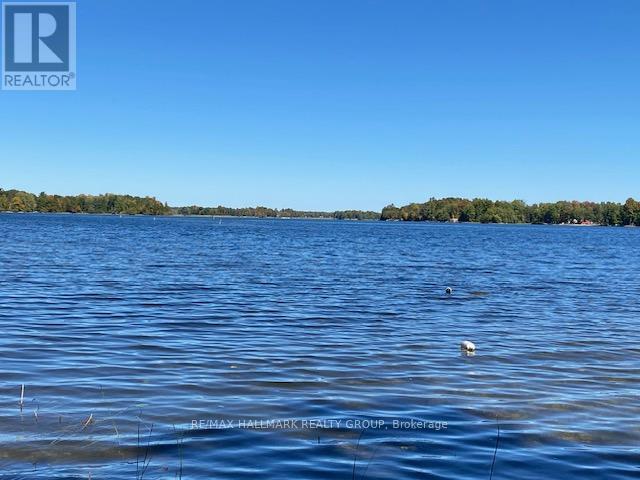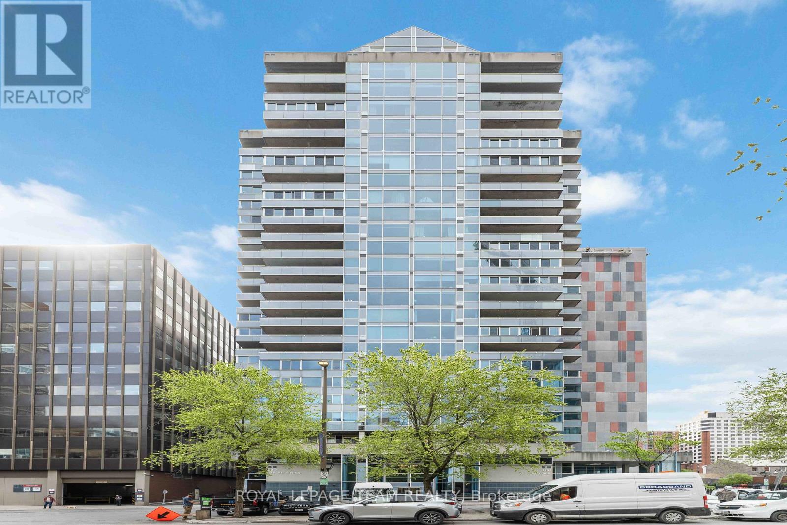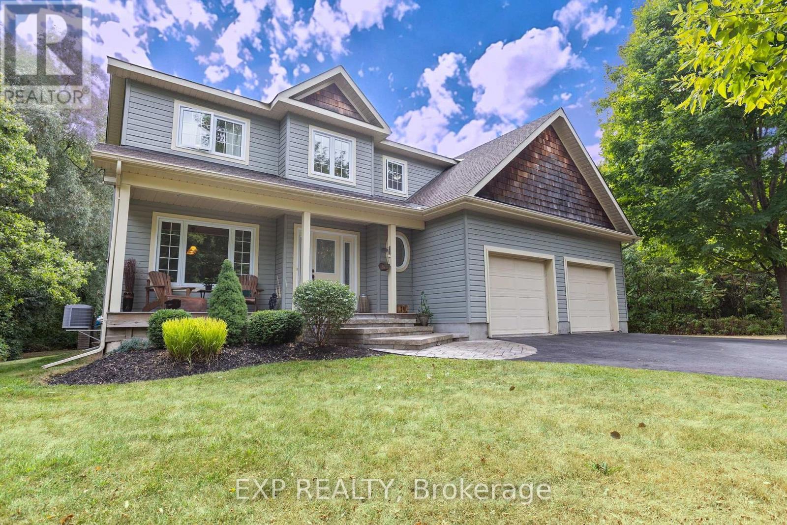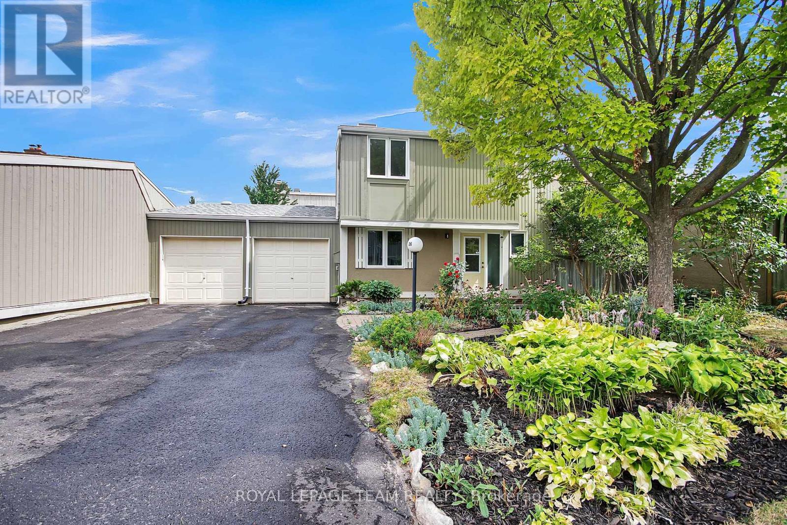218 Harthill Way
Ottawa, Ontario
Welcome to 218 Harthill Way, where comfort meets style in the heart of Barrhaven! Tucked away on a quiet, family-friendly street, this beautifully maintained Holitzner-built home offers impressive living space and thoughtful upgrades throughout. Step inside to an open and airy main level featuring soaring two-storey windows, gleaming hardwood floors, and a fresh, modern paint palette. The stylish kitchen is designed for both form and function, complete with granite countertops, stainless steel appliances, and a built-in pantry. A cozy double-sided fireplace anchors the living and dining areas, while a built-in sound system adds a touch of luxury to everyday living. Upstairs, the spacious primary suite is a true retreat featuring two walk-in closets, direct access to a flexible bonus space (ideal for a home office, nursery, or reading room), and a fully renovated spa-like 5-piece ensuite with high-end finishes. The second level also includes a sunlit loft-style landing with a Juliet balcony, two additional bedrooms with generous closets, and a shared 4-piece cheater ensuite. The fully finished basement extends your living space with a large rec room, additional bedroom, and full bathroom perfect for guests, teens, or extended family. Enjoy outdoor living in the fully fenced backyard, complete with a tiered deck and garden ideal for hosting or relaxing in the sun. This move-in-ready home offers ample storage, elegant finishes, and a prime location close to top schools, parks, shopping, and transit. Don't miss this one! (id:61210)
RE/MAX Hallmark Realty Group
90 Hathaway Drive
Ottawa, Ontario
Welcome to this charming 3 bedroom, 3 bathroom townhome in the heart of Barrhaven! Perfect for first-time buyers or young families, this home combines style, comfort, and convenience. The main floor offers an open-concept layout with hardwood floors leading to a spacious living room, complete with pot lights and a cozy shiplap gas fireplace. Flowing into the kitchen, a well appointed island, stainless steel appliances, and ample storage offers an inviting space to gather and entertain. A bright home office with its own powder room just off the entry is ideal for todays work-from-home lifestyle. Upstairs, the spacious primary retreat includes a large walk-in closet with built-in organizers and an en-suite with a relaxing soaker tub - the perfect place to end your day. While the two additional bedrooms and a full bath provide plenty of room for a growing family. The lower level is complete with a rec room, laundry facility, and abundant storage. The private backyard is perfect for BBQs or unwinding outdoors. Freshly painted throughout with upgraded faucets, hardware, Nest thermostat, and an EV charger, this home is move-in ready. Located in a mature, walkable neighbourhood close to shops, schools, parks, and Movati Barrhaven; you'll love both the home and the lifestyle it offers! (id:61210)
Royal LePage Team Realty Adam Mills
11 Tripp Crescent
Ottawa, Ontario
Lovely 3 bedroom bungalow on a large, fully fenced and hedged corner lot in sought after Barrhaven. Walking distance to 3 schools and a shopping center. Features include hardwood throughout the main level, separate living and dining rooms, a newer gas fireplace, a large bright kitchen. Fully finished basement. Single car garage with oversized fully interlocked driveway with parking for 4 vehicles. Upgrades include windows 2022, Front and back doors 2022, Roof 2012 and furnace 2024. Five appliances included. (id:61210)
RE/MAX Affiliates Realty
706 Sanibel Private
Ottawa, Ontario
Fresh and bright freehold 3-storey townhome offering 3 bedrooms + den and 3 bathrooms in the family-friendly community of Arbeatha Park in Bells Corners, just minutes from the peaceful Stony Swamp forest and trails. The first level features a spacious den with access to the backyard and spacious deck, as well as inside entry from the single-car garage with automatic door. The light-filled second floor showcases an open-concept layout with living and dining area, a powder room, a modern kitchen with granite counters, and the convenience of second-floor laundry. Upstairs, three bedrooms and two full bathrooms provide comfort and privacy. The basement offers multiple areas for storage, adding functionality and convenience. Recent upgrades include luxury vinyl flooring (2022), smart thermostat (2022), central air (2022), and new eavestroughs (2024). The $76.31/month HOA covers landscaping and snow removal - no condo fees! Ideally located in Bells Corners, in close proximity to schools, shops, parks, amenities, transit, and just a short drive to DND Headquarters on Carling Avenue. (id:61210)
Innovation Realty Ltd.
11 Cedar Park Street
Ottawa, Ontario
Welcome to 11 Cedar Park Street - a beautifully maintained 3-bedroom, 3-bathroom detached home in the heart of Central Park. Just 15 minutes from downtown Ottawa, this property offers the perfect blend of comfort, convenience, and charm, with upgraded hardwood floors, stairs and bathrooms. Step inside to an open-concept main floor featuring tile flooring and a sunlit living and dining area, flowing into a modern kitchen complete with stainless steel appliances. Upstairs, three spacious bedrooms await, complemented by the renovated main bathroom. The fully finished basement includes an additional bathroom ideal for guests or a cozy rec room. Conveniently located near top-rated schools, shopping, and restaurants, this home is perfect for families or professionals seeking a vibrant, connected community. (id:61210)
Innovation Realty Ltd.
21695 Laggan-Glenelg Road
North Glengarry, Ontario
Relax and embrace the country lifestyle! This century-old log home has been lovingly renovated over the years while preserving the warmth and character that make it truly unique. From the moment you step inside, you'll be charmed by the rustic details- exposed interior logs, wood-beamed ceilings, and wide pine board flooring that all tell the story of a home with history. The main floor is both inviting and functional. The heart of the home is the great room, featuring a vaulted ceiling and a wood stove that fills the space with cozy warmth. Patio doors open onto an expansive deck where you can enjoy peaceful mornings, summer barbecues, or evenings under the stars. The kitchen, with its movable center island, is designed for both everyday living and entertaining, flowing seamlessly into the dining area. A beautiful 4-piece bathroom with a claw-foot tub and a comfortable living room complete the main level. Upstairs, you'll find four generously sized bedrooms and a convenient 2-piece bathroom, offering plenty of space for family and guests. Extensive work has been completed in the basement, making it a practical area for storage. Outside, the property continues to impress with a large shed that provides ample storage or the opportunity to convert it into a double car garage. This home is the perfect blend of old-world charm and modern comfort, offering a retreat in the country while keeping all the essentials close at hand. (id:61210)
Decoste Realty Inc.
3316 Duval Avenue
Cornwall, Ontario
Stylish 3+1 bedroom raised bungalow with attached in a desirable north end neighbourhood. This attractive home is boasting several updates throughout. Main level hardwood flooring crown mouldings and trims. Gourmet kitchen (2022) with granite counters, large breakfast island, backsplash and stainless appliances. Home offers 3 main floor bedrooms. A generous size primary bedroom, 2nd bedroom and 3rd bedroom/den. 4pc bathroom with tiled tub/shower combo (2018). Finished basement includes a family room warmed by a gas fireplace, 4th bedroom with 3pc ensuite bathroom (2018), flex room and utility/storage. The back deck leads to a spacious fenced yard (2022) and garden shed. Other notables: natural gas furnace approx 2014, central A/C, roof shingles 2020, gazebo, double paved driveway (2022). Close to schools, shopping and other amenities. Hwy 401 access nearby. As per seller direction allow 24 hour irrevocable on offers. (id:61210)
Royal LePage Performance Realty
14 Durant Street
Petawawa, Ontario
Welcome to the Andre, built by award winning builder Terry Waito Homes! Modern 2 bedroom, 3 bathroom home located in popular Portage Landing subdivision. The open concept main floor features 9' ceilings, the beautiful kitchen has many upgrades including ceiling height cabinetry with crown moudling, under cabinet lighting, pantry with roll-outs, larger island, dining area with patio door & bright living room with recessed accent ceiling - perfect for relaxing & entertaining. The spacious primary bedroom features an ensuite bathroom & large walk-in closet. Other features include luxury vinyl plank flooring throughout, air conditioning, large windows, main floor laundry & more! Complete with a paved driveway & landscaped with topsoil & seeded front & rear yard. The lower level features a completely finished full bathroom, with rec room and 2 additional bedrooms already framed and dry walled - ready for your finishing touches! Tarion warranty enrolment included. Purchase price includes HST with rebates signed back to the Builder. Quick closing available. All offers must contain a 24 hour irrevocable. OPEN HOUSE ON SUNDAY, SEPTEMBER 7TH FROM 1-3PM (id:61210)
RE/MAX Pembroke Realty Ltd.
320 Francis Street
Renfrew, Ontario
Situated on a quiet corner lot, this beautifully maintained home offers exceptional space and versatility with approximately 2,800 sq ft of living area, including a main-floor in-law suite with its own private entrance. Ideal for multi-generational living, the suite features separate hydro, a full bathroom, and dedicated living and dining areas providing both comfort and independence. At the heart of the home is a stunning custom cherry kitchen, complemented by a thoughtful layout that seamlessly blends shared and private spaces. Downstairs, a spacious 400 sq ft workshop offers the perfect setup for hobbies or extra storage, while the cozy family room on the lower level is great for movie nights and entertaining guests. Pride of ownership is evident throughout, with numerous updates over the years including: paved driveway (2024), bay window (2024), roof (2019), side deck (2017), kitchen and hardwood floors (2016), patio door (2013), and windows (2012) just to name a few. Outside, enjoy lush perennial gardens, a charming wrap-around covered porch, and generous side-yard space with potential for a fenced-in area to enhance privacy. This is truly a turnkey property, ready for its next family to move in and make lasting memories.Don't miss the opportunity to own this exceptional home! (id:61210)
Exp Realty
860 Summit Private
Clarence-Rockland, Ontario
Prime commercial/industrial land in Rockland with County Road 17 highway frontage. A great place for your business to succeed in a fast-developing area. Close to Belanger Chrysler, Rockland Gold Club, Clarence-Rockland Arena, stores, restaurants, new homes and many successful enterprises. Be part of an emerging new business park. Traffic count (2017) shows 12,000 to 12,500 vehicles per day. Highway Commercial zoning allows for custom workshops, personal service establishments, day care, outside miniature golf, tourist establishment, motor vehicle body shop, motor vehicle dealership, motor vehicle rental facility, industrial condos, retail store, chip wagon, farmers market, restaurant, and much more. Excellent signage opportunities. Locate your business plus own your own property and building next to the new Flixbus Eastern Ontario HQ and GetSpace Ltd's storage and workshop business. Be part of the New Parc Hudon Business Park. Get your own address on Summit Private. This 3.7-acre highway commercial/industrial property is also available for land lease for $7,500 per month plus HST for a term of 12 to 60 months. (id:61210)
Royal LePage Performance Realty
196 Grainstone Way
Ottawa, Ontario
Welcome to this truly EXTRAORDINARY residence in prestigious Kanata Lakes, crafted by renowned Uniform builder and showcasing over $300K in UPGRADES! Perfectly positioned on a PREMIUM LOT with NO REAR NEIGHBOURS, the home backs onto greenery and a scenic walking path leading directly to Broughton Park. Offering over 5,400 sq. ft. of luxurious living space, this property epitomizes elegance, comfort, and lifestyle at every level. A TRUE 5-BEDROOM, 5.5-BATHROOM home w/ 2 LVLS of HARDWOOD, where every detail has been carefully curated for unparalleled comfort. A rare MAIN-FLOOR BEDROOM with full ENSUITE is ideal for guests or in-laws. Outdoors, enjoy your private retreat featuring a HEATED saltwater INGROUND POOL (2021) with waterfall fountain, stunning patterned concrete patio, immaculate landscaping, and a six-person hot tub all within a fully fenced sanctuary designed for relaxation and entertaining. Inside, the main level boasts rich HARDWOOD flooring, a versatile den/office, a grand living room with soaring ceilings and fireplace, and a formal dining room. The showpiece DESLAURIER KITCHEN is a chefs dream, offering quartz counters, expansive island, double ovens, gas cooktop, wine fridge, stainless appliances, and a bright eat-in area with direct access to a private deck. A stylish powder room, mudroom with side entry, and garage access complete this level. Upstairs, the lavish primary suite offers a walk-in closet and a spa-inspired 5-piece ensuite with soaker tub, oversized shower, and dual sinks. Three additional bedrooms impress in size wo share a Jack-and-Jill bath while the third includes its own walk-in closet. A convenient second-floor laundry room adds practicality. The finished lower level extends the living space with a vast recreation room, dedicated exercise room, and full bathroom. A rare opportunity to own a dream home in coveted Kanata Lakes where sophistication meets lifestyle. (id:61210)
Royal LePage Performance Realty
62 College Circle
Ottawa, Ontario
Lovingly cared for inside and out, this charming townhouse is nestled on a quiet circle, with a private south facing backyard overlooking parkland! Amazing curb appeal greets you with garden beds, and an interlock walkway leading to the covered front porch. The main level shines with hardwood floors, a cozy living room, a bright dining area, and updated 2pc bath. The kitchen is a true highlight, featuring endless cabinetry, an extended pantry, tiled floors and backsplash, and stainless steel appliances. Upstairs, the spacious primary bedroom offers sliding barn door entry, hardwood floors, and a walk-in-closet. Two additional bedrooms and an updated 4-piece bath with premium finishes complete the second floor. The lower level adds even more living space with a generous rec room anchored by a gas fireplace and freshly installed carpets. A bonus versatile flex room with rustic wood accents provides the ideal spot for a workshop, hobby room, or home office. Step out back to find an entertainers dream: a deck with gas line for BBQ, interlock terrace, and folding fence that opens to enhance the scenic views. Unbeatable location close to shopping, schools, transit, and just minutes to the 417 and downtown Ottawa. Backs directly onto the St-Laurent Complex/Don Gamble Community Centre, where a workout gym, pool, and library are just steps away. This is the total package! 48 hours irrevocable. (id:61210)
RE/MAX Hallmark Realty Group
7 Pulford Crescent
Ottawa, Ontario
Pride of ownership shines throughout this charming, meticulously maintained home, lovingly cared for by its original owners. Nestled in a mature, family-friendly neighborhood just steps from a park and minutes to Bayshore Mall this is the perfect opportunity for first-time home buyers. Step inside to a bright and airy main floor featuring beautiful oak hardwood flooring and an inviting living room complete with a cozy wood burning fireplace. The spacious layout seamlessly connects to a formal dining area and a well-kept kitchen with double sinks, original cabinetry freshly painted white, and classic laminate countertops. A convenient 2-piece powder room with laundry completes the main level. Upstairs, you'll find hardwood flooring throughout and four generously sized bedrooms, each with its own closet. A large 5-piece main bathroom offers double sink and plenty of space. The backyard is a true highlight private, lush, and perfect for entertaining, with a stone patio and endless possibilities for outdoor enjoyment. Don't miss your chance to own a lovingly cared-for home in a prime location! (id:61210)
Trinitystone Realty Inc.
Part 1 R13 Road
Rideau Lakes, Ontario
Big Rideau Lake building lot on 1.29 acres of beautiful land. 256 of natural shoreline with a sandy beach area. Fronts on crystal clear Davidson Bay with a mixture of year round homes and cottages. This level lot enjoys all day sun and offers an abundance of privacy. Large, approved buildable envelope in place to construct your dream home or lakeside cottage + outbuildings. Build now, build later - the choice is yours. This lot is boat launch ready. Install a dock at the beach area for swimming, fishing and boating. Private point location. Year round access. Wildlife in abundance. Big Rideau Lake is a UNESCO World Heritage Site and part of the Rideau Canal system. Boat to Ottawa, Kingston, Toronto or Montreal through the historic lock system. 15 minutes to Perth or Smiths Falls. Just over an hour to Ottawa or Kingston and 3.5 hours to Toronto. Rare opportunity to get on this premier Ontario Lake at this attractive price point. (id:61210)
RE/MAX Hallmark Realty Group
1806 - 160 George Street
Ottawa, Ontario
Welcome to The St. George, located in the heart of the ByWard Market. This bright and spacious 2-bedroom, 2-bath condo offers over 1,400 sq ft of thoughtfully designed living space. The open-concept living/dining area is perfect for entertaining, while the functional kitchen makes everyday cooking a breeze. The enclosed balcony extends your living space year-round, offering sweeping views of the downtown skyline. The primary suite features generous closet space and a private ensuite, while the second bedroom provides flexibility for guests, a home office, or a den. In-unit laundry, an exclusive-use locker, and one underground parking space add convenience. At The St. George, residents enjoy top-tier amenities including a concierge, indoor pool, sauna, gym, rooftop terrace, and guest suites, perfect for hosting family and friends. Step outside and immerse yourself in the best of Ottawa living: vibrant restaurants, boutique shopping, Parliament Hill, the Rideau Centre, and cultural venues all within walking distance. (id:61210)
Royal LePage Team Realty
8325 Albert Bouwers Circle
Ottawa, Ontario
QUALITY, CUSTOM- BUILT FAMILY HOME ---This TRUE 4-bedroom, 4-bathroom home, has been lovingly maintained by its original owner and set on just over 2 acres in a PRIVATE ESTATE. Pride of ownership shines throughout this ONE-OF-A KIND property, located in a sought-after, family-friendly community and backing onto a peaceful forest. From the warm and inviting entryway to the functional layout, every detail has been thoughtfully cared for. The main floor offers spacious kitchen and dining area, a bright living room with gas fireplace, and seamless flow to the outdoors. Upstairs, four generously sized bedrooms provide comfort and flexibility for growing families.The landscaped yard is designed for enjoyment, featuring an above-ground pool, plenty of green space, and forest views. A paved driveway and double-car garage add curb appeal and convenience. (id:61210)
Exp Realty
6290 Emerald Links Drive
Ottawa, Ontario
Welcome to Luxury Living in Emerald Links Nestled between the #1 and #2 holes of the West Course, this custom-built executive home sits on one of the largest corner lots in the prestigious Emerald Links Golf Course Community. Built in 2010 and beautifully maintained, this 6,500 sq. ft. residence (~4,800 sq. ft. above grade) offers a perfect blend of elegance, comfort, and state-of-the-art smart home technology. Interior Highlights: Award-winning Design: 2010 Ottawa Winner Kitchen & Ensuite Bathroom of the Year; chef-Inspired kitchen with premium finishes. Bright and spacious lower level featuring additional kitchen facilities and bar, cedar wine cellar, home theatre, vintage pool table, and commercial grade home gym. Thoughtful design continues with an outdoor oasis featuring a 20 x 40 gas-heated ionized pool with spillover hot tub, two poolside gazebos with custom hemlock 8x8-inspired lounge, propane outdoor fireplace, and wood-burning pizza oven. An entertainer's dream, there is also a dedicated pool house with kitchen facilities, an ice machine, a bar & 2 piece bathroom. The list continues with a golf putting green and sand bunker, a second outdoor fire pit, an invisible pet fence around the full property perimeter and a 12-zone automated irrigation system. Additional features include 3 gas fireplaces, two 3-tonne A/C Units, dual furnaces and on-demand hot water, new salt water softener system with UV light (2024), central vacuum system and air exchanger, deep 3-Car insulated garage with 220V universal EV rapid charger with basement access from the garage. Inside, you'll find a fully smart-enabled home, hardwired with CAT5/6 and managed through a centralized tower rack. Using the Control 4 App - control lighting, temperature, security cameras, TVs, audio, garage doors, alarms even the pool all from your smartphone. (id:61210)
Royal LePage Team Realty
2833 Dunrobin Road
Ottawa, Ontario
OPEN HOUSE THIS SATURDAY 2-4! This stunning bungalow is nestled in the serene surroundings of Ottawa and is situated on a generous 106'x150' lot with an INGROUND POOL with NATURAL GAS HEATING. The property is a haven for outdoor enthusiasts, featuring an inviting inground pool that promises endless summer enjoyment, along with a spacious storage shed to accommodate all your outdoor tools and equipment. Constructed in 2019, the home boasts a beautifully designed modern kitchen that will captivate any culinary enthusiast. It is equipped with top-of-the-line stainless steel appliances, elegant quartz countertops and a stylish tile backsplash, making it a true chefs dream. The main floor offers the convenience of laundry facilities and a charming covered front porch, perfect for enjoying your morning coffee or unwinding in the evening. The interior is thoughtfully designed to provide ample space and comfort, featuring 3 well-appointed bedrooms on the main floor. The fully finished basement has been professionally painted and offers new vinyl plank flooring (March 2025). The lower level also enhances the home's versatility, offering a 4th bedroom, cozy family room, bathroom and kitchenette, creating a perfect retreat for entertainment or relaxation. Safety and reliability are key features of this home, equipped with a full Generac system to ensure peace of mind during power outages. The oversized garage with wide side door access not only makes parking convenient but also provides additional storage options for vehicles or equipment. Located just minutes from Porcupine Park, West Carleton Secondary School and the Dunrobin Community Center, this residence combines the charm of country living with easy access to essential amenities. Whether you're seeking a family home or a peaceful retreat, you will receive the best of both worlds. Experience the comfort, style and functionality of this remarkable property, where every detail is designed to enhance your quality of life. (id:61210)
Royal LePage Team Realty
26 Jackson Court
Ottawa, Ontario
Welcome to a beautifully maintained home offering timeless features and modern updates. The manicured garden creates a welcoming first impression, while inside gleaming parquet floors throughout add warmth and character. This unit has no shared walls with any other units, standing alone, creating more privacy. The kitchen is smartly designed with abundant storage and counter space, overlooking the backyard so you can enjoy the view while cooking or entertaining. The living room features a cozy gas fireplace and track lighting, and opens onto a deck built in 2019 perfect for outdoor dining or relaxing. The adjoining dining room also benefits from upgraded lighting, creating bright, functional spaces for everyday living and gatherings. A versatile main floor den can serve as a fourth bedroom, office, or hobby room. Upstairs, the primary bedroom offers excellent closet space and plenty of room for a full bedroom suite. Two additional bedrooms are generous in size, and the updated main bath includes a right-height counter, linen closet, and handy safety grab bars. The unfinished basement is ready for your personal touch ideal for a future family room, gym, or workspace. A double-car garage with an extra-long driveway adds convenience rarely found in a condo, providing ample parking and storage. Located in a top-rated school district with excellent public transportation, this home offers easy access to Silicon Valley North and a quick commute to the Queensway. Shops, parks, and recreation are all nearby, making this a fantastic opportunity in a sought-after location. Move-in ready, versatile, and well-maintained, this home delivers comfort, practicality, and value. (id:61210)
Royal LePage Team Realty
701 Megrez Way
Ottawa, Ontario
This beautifully maintained 3-bedroom, 3.5-bath end-unit townhome is the perfect place to call home. Located in the heart of Barrhaven, close to schools, parks, shopping, and transit this home has it all! Featuring hardwood flooring throughout the main level, the open-concept layout is bright and spacious ideal for entertaining or relaxing by the cozy fireplace. The modern kitchen flows seamlessly into the dining and living areas, creating a warm and inviting space. Upstairs, you'll find three generously sized bedrooms and the convenience of a second-floor laundry room no more lugging baskets up and down stairs! The fully finished basement includes a full bathroom, offering extra living space that's perfect for a guest suite, home office, or recreation room. (id:61210)
Power Marketing Real Estate Inc.
239 Markland Crescent
Ottawa, Ontario
*OPEN HOUSE, THIS SUNDAY 2-4PM* Welcome to 239 Markland Crescent, a beautifully maintained, detached 2-storey home nestled on a quiet street in a highly desirable area. Built in 1996, this spacious residence offers approximately 1900 sqft of above-grade living space, perfect for families seeking comfort and convenience. Enjoy the ease of walking to nearby amenities, including Farm Boy, Stonecrest Park, Chapman Mill Park, the Southpointe Community Building, and Kennedy-Craig Forest. The property is situated beside a scenic walking path, providing serene views and outdoor activity opportunities right outside your door. Step onto the covered front entry and be welcomed into an open, sunlit layout featuring a main floor living room and dining area with hardwood flooring, perfect for relaxing or entertaining guests. The eat-in kitchen boasts granite countertops, tile backsplash, a wall pantry and easy access through patio doors to a private, fully landscaped backyard with a deck ideal for outdoor gatherings. The spacious primary bedroom showcases a vaulted ceiling, generous walk-in closet and a luxurious 4pc ensuite bathroom. Two additional bedrooms on the second floor are generously sized along with a convenient 2nd floor laundry room. The main floor also includes a cozy family room with a gas fireplace, creating a warm and inviting atmosphere. The paved driveway with an interlock border leads to a 2-car garage, complemented by a fully fenced, 108ft deep lot providing plenty of outdoor space. The unfinished basement offers endless potential for customization. Meticulously maintained by its original owner, this home combines classic appeal with modern updates. Its open layout, abundant natural sunlight and prime location make it a perfect place to call home. Don't miss this fantastic opportunity to live in a peaceful, family-friendly neighborhood close to parks, shopping and community amenities. For more information and property videos, please visit the official website. (id:61210)
Royal LePage Team Realty
91 - 3190 Stockton Drive
Ottawa, Ontario
Welcome to this beautifully updated end-unit townhome in the heart of Blossom Park, offering unmatched privacy with no rear neighbours. Thoughtfully maintained and truly move-in ready, this turn-key property is ideal for first-time buyers, downsizers or investors. Step inside to a bright, open-concept main floor with a spacious living area and a modern kitchen with ample storage, perfect for everyday living and entertaining. The seamless flow and smart layout make this space both functional and inviting. Upstairs, you'll find a generously sized primary bedroom, along with two additional bedrooms and a full bathroom. The finished basement adds even more living space, featuring a second full bathroom, cozy finished living area, dedicated laundry and plenty of storage. This home features luxury vinyl flooring throughout main floor, second floor, basement and kitchen offering a sleek, durable finish that's both stylish and practical. Recent updates include a furnace and A/C installed in 2020, fresh paint completed in August 2025, and low utility fees with an owned hot water tank, ensuring comfort and efficiency. Outside, enjoy two dedicated parking spots and a fully fenced backyard, providing a private outdoor space to relax, entertain, or garden. Situated in a quiet, well-managed complex with low condo fees, this home offers both privacy and ease of ownership.Located just steps from parks, schools, public transit, shopping, and all the amenities of Bank Street, this home delivers the perfect blend of comfort, convenience, and style. Don't miss your chance to own this standout end unit just move in and enjoy! (id:61210)
Exp Realty
2 Bonnechere Drive
Ottawa, Ontario
Welcome home to 2 Bonnechere a rare gem in the heart of Bridlewood where space, style, and income potential collide on a stunning corner lot! This beautifully maintained home offers not just one, but two full living spaces, including a legal 2-bedroom secondary dwelling unit (SDU) with its own private walkout entrance, full kitchen, laundry, and hardwood floors, perfect for multi-generational living or serious rental income. Step inside the main home and you'll find hardwood floors throughout, fresh paint, and a thoughtful layout built for real life. Cozy up by the double-sided fireplace that connects the elegant living room and charming sitting room, or host unforgettable dinners in the formal dining room. The kitchen is a dream for any home chef, spacious and functional, with an abundance of cabinetry and generous prep space that makes cooking and gathering a joy. Upstairs, you'll find four spacious bedrooms, each with its own walk-in closet (yes, every single one!). The primary suite is a true retreat, featuring a large ensuite bath that invites relaxation at the end of the day. Fresh new carpet adds a soft touch underfoot throughout the upper level. Whether you're lounging by the pool or enjoying quiet time in one of the generous bedrooms, this home is designed to impress. But the real showstopper? Step outside to your private backyard oasis, a gorgeous in-ground pool surrounded by mature trees and plenty of space to entertain or unwind. With two full kitchens, two laundry rooms, and a 2-car garage, this home is bursting with versatility and charm in one of Kanata's most coveted neighborhoods. Don't miss your chance to own a move-in-ready home that offers both luxury and lifestyle, complete with a legal SDU, making it a smart investment as well. Don't miss out on this stunner with shopping, parks, schools, and recreation all nearby! Welcome to your dream corner of Bridlewood! (id:61210)
Exp Realty
303 - 60 Springhurst Avenue
Ottawa, Ontario
Modern Studio Living in the Heart of Old Ottawa East.... Welcome to this beautifully designed bachelor/studio condo perfectly situated on Main Street in the sought-after community of Old Ottawa East. Ideal for first-time buyers, students, young professionals, or investors, this unit offers a bright, open-concept layout that combines comfort, style, and functionality. Step inside to find luxurious finishes, high ceilings, and floor-to-ceiling windows that flood the space with natural light. The streamlined design maximizes every inch seamlessly blending bedroom, living, and dining areas into one inviting space. The modern kitchen features sleek cabinetry, stainless steel appliances, and ample counter space, making cooking at home both easy and enjoyable. A stylish, spa-like bathroom and in-unit laundry complete this impressive space. Enjoy premium building amenities, including: Fully equipped fitness centre Yoga studio Rooftop terrace with stunning views Tranquil courtyard Guest suite Party room perfect for entertaining. Located just steps from Saint Paul University, University of Ottawa, the Rideau Canal, Rideau River, LRT Station, Lansdowne Park, trails, shopping, restaurants, and more this is urban living at its best. Whether you're looking for your first home or a turn-key investment opportunity, this studio checks every box. Don't miss your chance to live or invest in one of Ottawa's most connected and desirable neighbourhoods! (id:61210)
Engel & Volkers Ottawa

