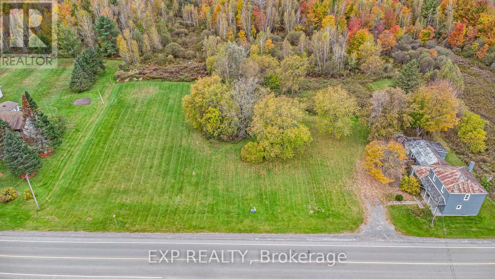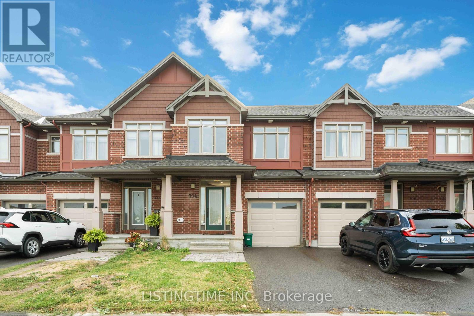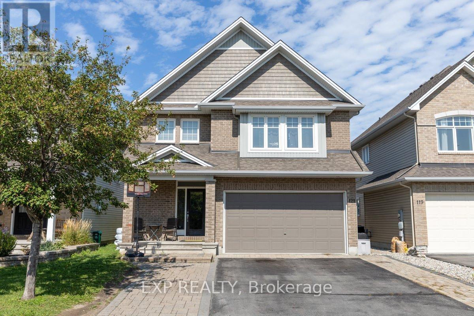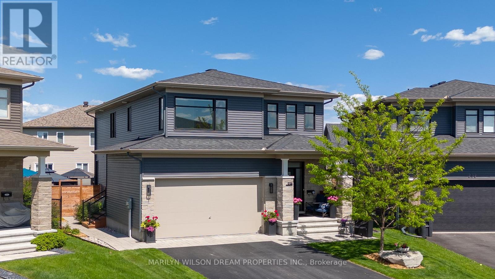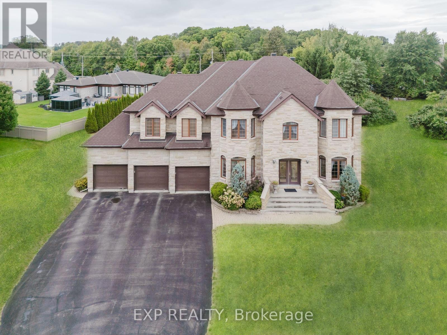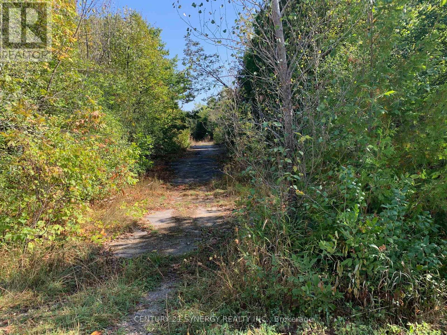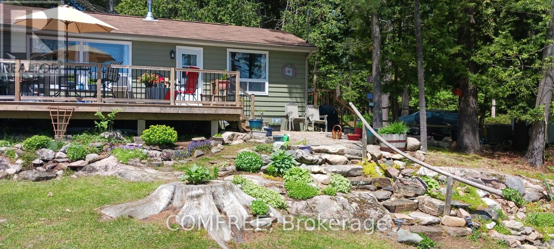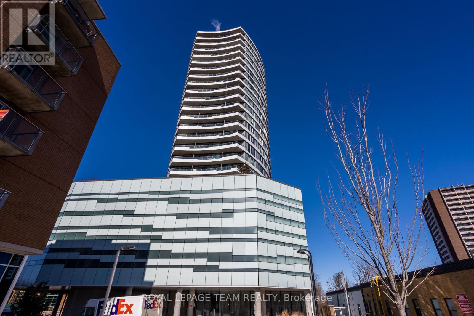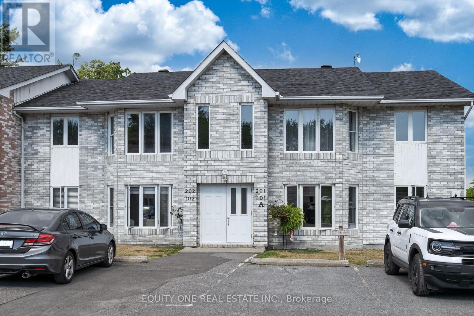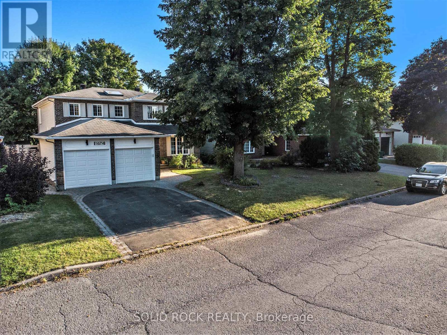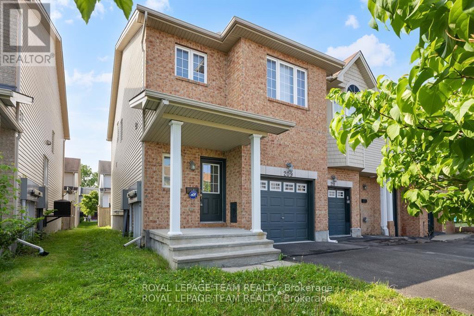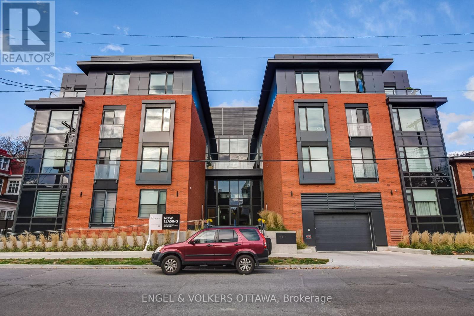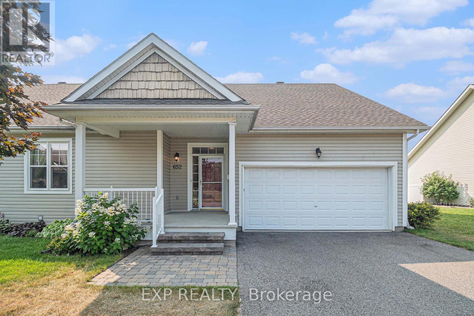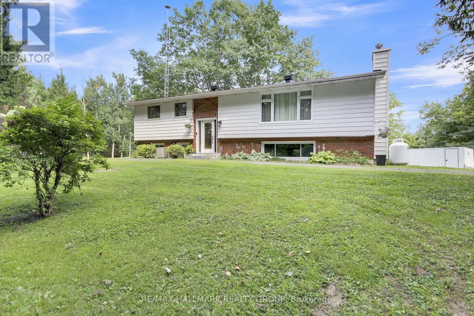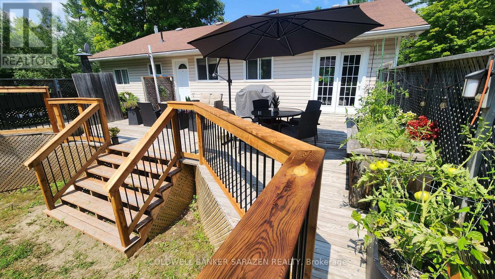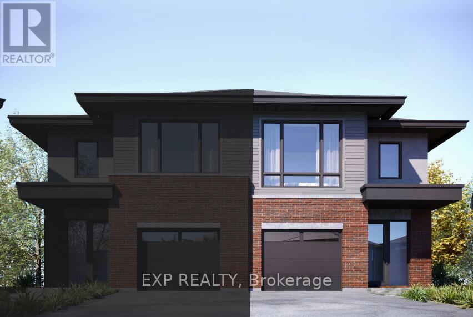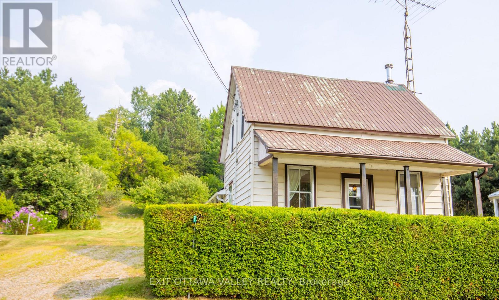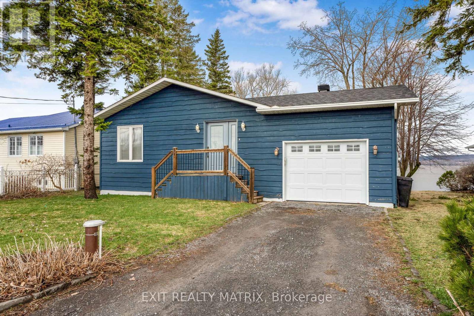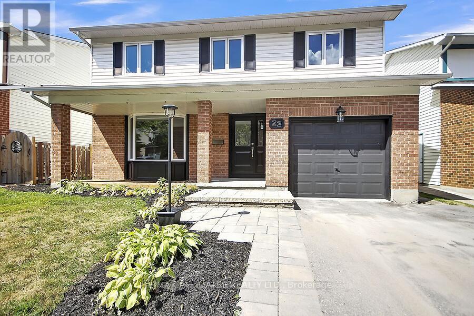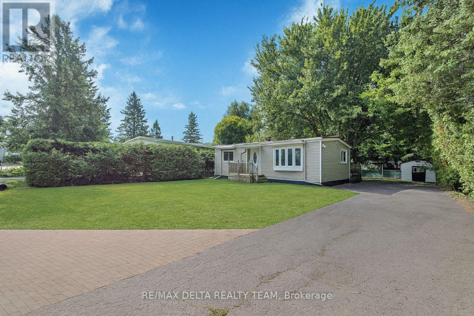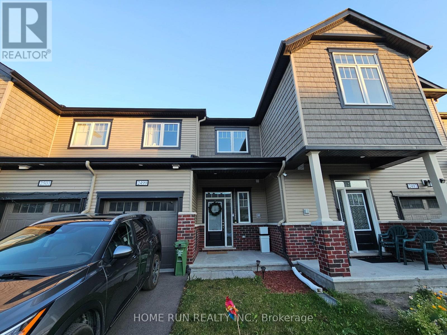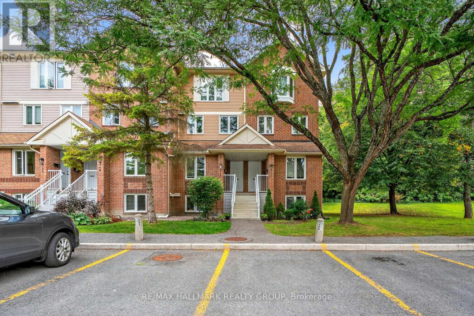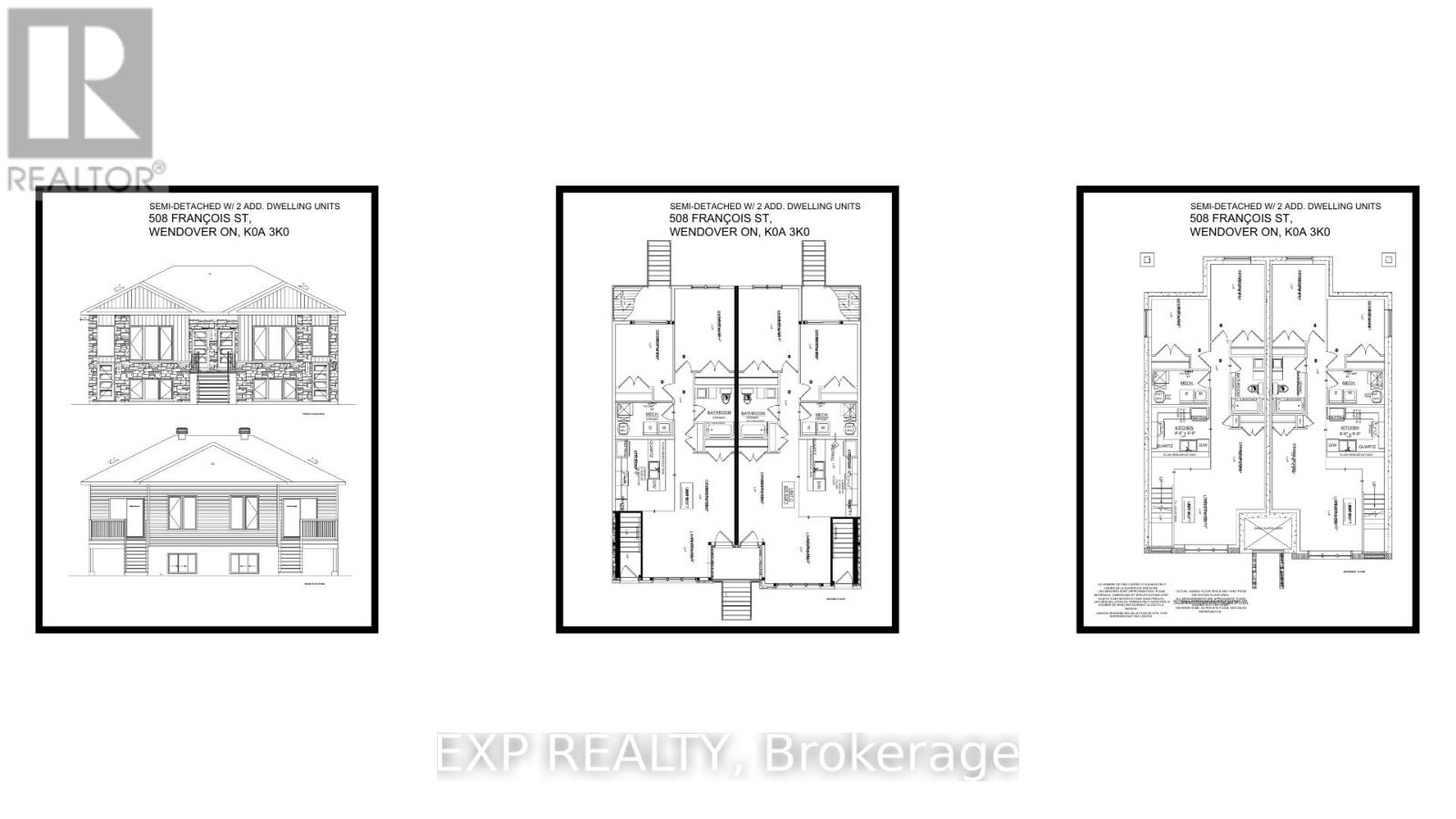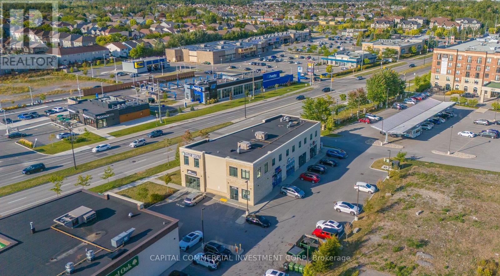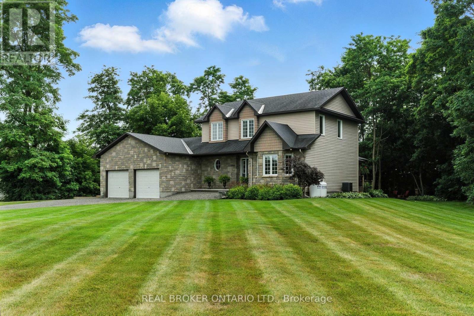89 Crichton Street
Ottawa, Ontario
Tucked away on a picturesque corner lot in the heart of historic New Edinburgh, this timeless single-family home beautifully blends character with modern comfort. Featuring 3 bedrooms, 2.5 bathrooms, and a fully finished basement, the residence is bathed in natural light thanks to its expansive windows, which illuminate the hardwood floors throughout the main and upper levels. The spacious primary bedroom is complete with a walk-in closet, while the bright lower level with oversized windows offers a welcoming family room, a versatile den or guest bedroom, a full bathroom, and a laundry area. Outdoors, a private fenced yard frames a charming English garden, creating a serene retreat in a vibrant, community-oriented neighbourhood. Perfectly positioned steps from the Rideau River, Stanley Park, scenic walking/biking paths and the stately grounds of Rideau Hall, this home is a true haven for walkers and cyclists alike. Freshly painted and complete with a brand-new washer and dryer, it offers the ease of a low-maintenance lifestyle with the freedom to lock and go - or simply relax and enjoy everything this coveted community has to offer. (id:61210)
Royal LePage Team Realty
21 Rookie Crescent
Ottawa, Ontario
Welcome to Fernbank Crossing, where elegance and convenience come together in this rarely offered Atticus Model by EQ Homes. With a 2 car garage and approximately 1,835 sq. ft. of thoughtfully designed living space, this sun-drenched corner end unit is sure to impress. The main level showcases rich hardwood flooring and an airy open-concept layout anchored by a chef-inspired kitchen complete with a butlers pantry, granite countertops and stainless steel appliances. Upstairs, three generously sized bedrooms await, including a serene primary suite with a walk-in closet and ensuite. A versatile loft and second-floor laundry room add everyday comfort and practicality. The finished lower level extends your living space with an oversized recreation room perfect for movie nights, family gatherings, or simply unwinding as well as plenty of storage. Ideally situated in one of Ottawa's prime communities, this home offers easy access to schools, parks, shopping, and every essential amenity. **Pictures pre-date current occupancy (2021) (id:61210)
Royal LePage Team Realty
A - 620 Limoges Road
The Nation, Ontario
Don't miss this great INVESTMENT/DEVELOPMENT opportunity to purchase this lot of almost an ACRE in the heart of Limoges, in a high traffic area, within the village boundaries. Just one 1 km from Hwy 417 making it just a 25 minute drive to Ottawa! Across the street from Kittawa RV Resort and minutes from Calypso water park, Oasis RV Resort, the Larose Forest, the Innovation Commercial Park and just 5-10 minutes from Casselman, Embrun & Russell! Surrounded by future residential developments. This lot is bursting with potential. Don't miss out! (id:61210)
Exp Realty
704 Brian Good Avenue
Ottawa, Ontario
Welcome to this stunning executive townhome offering 2,170 sq. ft. of beautifully designed living space, thoughtfully finished from top to bottom. From the moment you step inside, you'll feel right at home in this model-quality property that blends elegance, comfort, and modern functionality. The open-concept main floor is bathed in natural light and features a spacious mudroom/storage area, sleek hardwood flooring, and a gorgeous hardwood staircase with wrought iron spindles. The heart of the home is a contemporary two-tone kitchen, complete with stainless steel appliances, quartz countertops, a large walk-in pantry, and elegant cabinetry perfect for everyday living and entertaining. Upstairs, you'll find two generously sized front bedrooms with large windows, a convenient second-floor laundry area, and a modern main bath. The primary bedroom is a true retreat, offering a walk-in closet, and a spa-inspired ensuite featuring double sinks and a walk-in glass shower. The finished basement provides a cozy, sunlit family space ideal for relaxing or hosting movie nights complete with a warm fireplace and calming ambiance. Located just a 10-minute walk to the Rideau River and the bridge to Barrhaven, with easy access to major routes and the LRT, this home is perfectly situated for both convenience and lifestyle. (id:61210)
Listingtime Inc
478 Trident Mews
Ottawa, Ontario
Step into modern comfort and timeless design in this beautifully upgraded Calypso model by Urbandale, nestled on an upgraded lot with no front neighbours for added privacy and curb appeal. The stunning living room features 15-foot ceilings and a wall of windows, flooding the space with natural light. Elegant paneling (2024), a lime-washed linear gas fireplace (2025), and built-in surround sound speakers complete the space. The chef's kitchen includes an upgraded coffee bar with glass cabinetry, spice rack, double waterfall edge island, quartz countertops throughout, and premium appliances. Upstairs, enjoy upgraded carpet, second-level laundry, and a generous primary bedroom with an oversized glass shower in the ensuite. Smart home features include remote-controlled blinds throughout, a smart thermostat, front door lock, and a mesh internet system with seamless indoor/outdoor coverage. Additional highlights include pot lights throughout and a finished basement with an electric fireplace, perfect for movie nights. Step outside to your private backyard retreat featuring interlock (2022), an integrated gas fireplace, PVC deck (2022), and a fully fenced PVC yard. Lighting, outdoor speakers, additional outlets, and gas hookups at the front and back, along with a gazebo equipped with a fan, make it ideal for entertaining. The garage includes storage shelving and a generator hookup, while the extended driveway offers a total of 4 parking spaces, completing this exceptional home. We weren't lying when we said this one is truly move-in ready. Located in a family-friendly community close to shopping, restaurants, transit, schools, walking trails, parks, splash pads, and tennis, pickleball, and basketball courts. (id:61210)
RE/MAX Delta Realty Team
121 Daglan Crescent
Ottawa, Ontario
Welcome to 121 Daglan Crescent, a spacious five-bedroom, four-bathroom single-family home with a double garage located in one of Orleans most desirable neighbourhoods. Offering over 3,300 square feet of living space, this home is ideal for families looking for comfort and functionality. The main level features a bright open foyer leading to a large living and dining area with hardwood flooring, a family room with a cozy fireplace, and an open-concept kitchen complete with ample cabinetry, a breakfast bar, and an eat-in area overlooking the backyard. A convenient main floor bath and additional living space complete this level. Upstairs, you will find four generously sized bedrooms including a primary suite with a walk-in closet and spa-like ensuite. The additional bedrooms share two full bathrooms and a laundry room is also located on this level for added convenience. The fully finished basement offers a spacious recreation room, an additional bedroom and full bathroom, and plenty of storage space, making it perfect for a home theatre, gym, or guest suite. Central vac for added convenience.The exterior includes a private backyard and gas BBQ hookup. Located close to schools, parks, shopping, restaurants, and public transit, this home combines space, versatility, and location to create the perfect family property. (id:61210)
Exp Realty
8a Barron Lane
Mcnab/braeside, Ontario
Check out this Cozy & Charming Waterfront Cottage on desirable White Lake only 1 hour west of Ottawa, Ontario, our nations capital. Great location just outside the quaint Village of White Lake being a quick 15 minute drive to Arnprior or Renfrew for fast easy trips for your everyday needs. This allows for quick returns to your Happy Place where relaxation and contentment are always waiting! This seasonal 2 bedroom cottage is turn key and well equipped with a fridge, stove, microwave, furnishings and contents for immediate use! Convenient baseboard electric heating will keep you cozy during those chiller days, hot water, 3 piece bath, open concept living space with lake views and 2 good size bedrooms are so welcoming! Newer windows on the water side of cottage along with a newer patio door leads to a full length deck for taking in the scenery of the lake and for bbqing. Well and septic system (new drilled well being installed soon). Two sheds & car shelter for your storage needs. Enjoy morning coffees, bonfires, starry nights and the sounds of nature like never before! White Lake is a large lake ideal for boating, fishing for bass, pickerel & pike, ice fishing and water sports. Cell service is very good! Less than a 5 minute drive to the White Lake Beach and fry truck, Waba Museum Boat Launch, White Lake General Store and take-out food shop. This is an incredible spot to enjoy Lake Life without the long drives to cottage country! Welcome to the Lake!! (id:61210)
RE/MAX Hallmark Realty Group
200 Inlet Private
Ottawa, Ontario
Need extra parking? This parking spot is underground and is conveniently located close to exit. This is a great spot! Take a look, today. (id:61210)
RE/MAX Affiliates Realty Ltd.
201 Clearview Avenue
Ottawa, Ontario
Located off of one of Ottawa's most scenic streets, Island Park Drive, this enclave of 19 executive townhomes is located on a quiet cul de sac and is surrounded by a mature hardwood forest.The 1998 construction of The Oaks established a unique niche that set the benchmark for demanding residential development standards in Ottawa. In 1999 the development won the Greater Ottawa Home Builders Association design awards for Housing Project of the Year. There is easy access to the Ottawa River Parkway's walkways, beaches and bike paths. Walk to Scott and Wellington Streets for the urban amenities of grocery shopping, cafes and boutiques. This end unit with a double car garage is light filled and spacious, offering updated interiors that reflect comfortable living. Entry level den is perfect for a home office or for a cosy TV, music or library retreat. There is a large storage closet plus a smaller utility closet on this level together with a 2-piece powder room. The living room (ceilings 10'5"), dining room (ceilings 8'8") and kitchen level provide full sized rooms that will allow you to enjoy uncompromised entertaining space for family and friends. North and east facing windows enhance the interiors with soft diffused light. South and east facing windows in the kitchen are enhanced with California shutters. An ergonomically efficient counter, appliance and cabinet arrangement make meal preparation and hosting a pleasure. A charming breakfast area will get every day off to a great start! The washer and dryer are conveniently located in a kitchen closet. Upstairs two large bedrooms provide the perfect night time retreat. The principal bedroom has a 4-piece ensuite bathroom while the second bedroom has an adjacent private 3-piece bath. Both bedrooms have exceptional closet space. A spacious deck off the back of the house is a lovely summer spot. BBQ hookup. Don't overlook the backyard, one of the largest, to entertain the neighbours. (id:61210)
Royal LePage Team Realty
5 Dennis Crescent
Petawawa, Ontario
Updated 2-Storey Home in a Prime Location! This beautifully updated 3 bedroom, 2.5 bath family home is set on a large, private lot just minutes from Garrison Petawawa. Step inside to find a spacious main level featuring a bright family room with hardwood floors, a stylish formal dining room with accent wall, and a modern kitchen with butcher block counters and custom tile backsplash. Upstairs offers plenty of space for the family, 3 bedrooms, while the fully finished lower level includes a cozy rec room perfect for movie nights or a kids play area, and additional bedroom. A large mudroom at the rear entrance keeps everything organized with ample storage for coats, boots, and gear. The yard is nearly fully fenced, complete with a ground-level deck, and mature trees for added privacy. An insulated, powered detached garage provides extra storage and work space. Located in a sought-after subdivision, this home is close to schools, shopping, and all amenities truly the perfect place to call home! (id:61210)
RE/MAX Pembroke Realty Ltd.
228 Onyx Crescent
Clarence-Rockland, Ontario
The perfect family home in Rockland, a growing community just 20 minutes from Orléans, where contemporary design, practical living, and a backyard oasis come together. With over $70,000 in custom builder upgrades and high-end finishes throughout, this exceptional property sits on a rare, expansive pie-shaped lot and offers 2,530 square feet of finished living space. The open-concept main floor features a bright, modern kitchen with quartz countertops, a farmhouse sink, upgraded appliances, and large island with seating. The dining area opens directly to the backyard through patio doors, while the family room with a cozy gas fireplace is ideal for gathering. A dedicated main-floor office with its own entrance adds flexibility for working from home or hosting clients. Upstairs, the spacious primary suite includes a dream custom walk-in closet and spa-like 4-piece ensuite. Three additional bedrooms and a full bathroom complete the upper level. The backyard is truly an entertainer's dream. Fully fenced for privacy, it features a heated saltwater pool, a custom cabana with bar and TV, a pool house, and beautifully landscaped gardens with custom privacy screens all designed to create your own private retreat. This home offers the perfect balance of modern comfort, functional living, and resort-style outdoor space all in a vibrant, family-friendly community experiencing exciting growth. The lower level is already drywalled with electrical and a 3-piece rough-in, awaiting your finishing touches. Dont miss your chance to own this outstanding property. (id:61210)
Marilyn Wilson Dream Properties Inc.
5472 Wicklow Drive
Ottawa, Ontario
Welcome to your dream residence in the prestigious Manotick Estates. This exceptional 6-bedroom, 5-bathroom custom home is perfectly situated on nearly an acre of mature, professionally landscaped grounds offering rare privacy and elegance in one of Ottawa's most sought-after neighborhoods. From the moment you step into the grand foyer with its sweeping staircase, you'll be captivated by the thoughtful layout and timeless design. The spacious formal living and dining rooms create a refined atmosphere for entertaining, with a French door leading to the gourmet kitchen featuring a large marble island with high-end appliances, and a sunny breakfast nook. The adjoining family room, anchored by a cozy gas fireplace, overlooks the tranquil backyard oasis with no rear neighbors is perfect for gatherings or quiet evenings at home. Upstairs, you'll find five generously sized bedrooms, including two with ensuite bathrooms. The private primary retreat offers serene views, a walk-in closet, and a luxurious 5-piece spa-style ensuite. With three full bathrooms on the second level and walk-in closets in most rooms, the upper floor is as functional as it is beautiful. The fully finished lower level expands your living space with a spacious family room, a versatile recreation area, a private guest bedroom, a full bathroom, and generous storage areas. Additional features include a 3-car garage, main floor laundry, 15KW backup generator, new air conditioning (2025), and a recently updated roof. All just minutes from the charming shops, dining, and amenities of Manotick Village. Whether you're hosting under the stars or enjoying peaceful family moments, this stunning estate delivers everyday luxury and timeless sophistication. Book your private tour today! (id:61210)
Exp Realty
6925 Mary Anne Drive
Ottawa, Ontario
Welcome to your dream home in Shadow Ridge, Greely. This 3-bedroom, 3-bathroom home features a backyard designed for both relaxation and entertaining, with over $100K in upgrades including stamped concrete, a heated saltwater pool with diving rock, landscaping stones, a pergola-covered dining area, a powered cabana, and a large custom storage shed. The garage is heated for added comfort. Inside, the open-concept main floor includes an eat-in kitchen, a bright living room with a gas fireplace, and a dining area that can double as a home office. Hardwood, tile, and carpet flooring run throughout. The main floor also offers a laundry area within a functional mudroom. Upstairs, the master bedroom includes an ensuite, alongside two additional bedrooms and a full bathroom. The unfinished basement provides flexible space for future needs. This move-in ready home offers comfort, space, and value. (id:61210)
Exp Realty
00 Basswood Crescent
Rideau Lakes, Ontario
2 acre vacant lot ready to be built on. Basswood Subdivision just off Poonamalie Rd and located just on the outskirts of town. Please do not walk the property without an agent present. (id:61210)
Century 21 Synergy Realty Inc.
1005 Hoyle Lane W
Central Frontenac, Ontario
Cozy WATERFRONT 4 season cottage with year round access was used as a home for the last seven years. This 3 bedroom bungalow which was converted to 2, can easily be restored back to 3. Bright living room and kitchen provide breathtaking views of the lake. There is a 3 piece bathroom and laundry facilities. Picture yourself enjoying a gathering in your bug free environment in the amazing 24' x 12' sunroom accessed from the living room or the lakeside deck. Propane and electric heat sources are available during the winter months. The crawl space is insulated and heated. The property level access on the north shore of beautiful Silver Lake makes it a perfect place to relax and enjoy all it has to offer. Great fishing, boating and swimming. Backup power is included in the event of power failures. This property offers 4 decks, a 24' x 12' deck on the lakeside, a 6' x 12' deck off the side entrance, another off the guest room 6' x 10' and a 10' x 10' deck at the water's edge. There is an 8' x 16' floating dock perfect for lounging and a 16' x 4' dockmaster to dock your watercrafts. Enjoy time on the lake with the included raft, paddle boat and kayak. The location is quite convenient being only 15 minutes from Sharbot Lake, 25 minutes from Perth & Westport and 1 hour from Kanata & Kingston. Various upgrades including; 2018 - attic reinsulated. 2019 - new soffits, fascia and gutters with leaf guards, drilled well including heat line, Generlink & Generator system. 2020 - new front and side decks. 2022 - laundry facilities. 2024 - new well water treatment system including: hot water heater, pre-filters, water softener, U.V. light, pump & water tank for lake drawn water system perfect for watering the beautiful perennial rock gardens. 2025 - new back deck. Private Road to Property Access. (id:61210)
Comfree
340 Frank Davis Street
Mississippi Mills, Ontario
Discover brand new INDUSTRIAL/FLEX/OFFICE WAREHOUSE bays for lease at Mississippi's Mills Business Park. With flexible unit sizes ranging from 5,000 SF to 20,000 SF and a soaring 24-foot ceiling height, these modern spaces can be tailored to your business needs with custom tenant improvements prior to occupancy. The property features up to 4 units, a secure fenced area perfect for storing contractors' equipment. This is an exceptional opportunity for light industrial operations, warehousing, office warehouses, retail and creative flex spaces in a thriving business community. E1 Zoning allows for including but not limited to: retail, office, medical, labs, warehousing, gym, contractor storage, printing facilities, mezzanine space could be an option. Possession as soon as possible. Min divisible area 5000 SF, up to 20,000 SF. (id:61210)
Royal LePage Team Realty
2099 County 20 Road
North Grenville, Ontario
24 Acres in Oxford Station Rare Development Opportunity. Discover 24 acres of mature forest within the Hamlet boundary of Oxford Station, a rare find in North Grenville! This property includes a solid four-bedroom home with two-car garage and an existing barn. The home has been gutted to the studs and is ready for your vision, with a new well and 200-amp service already in place. With potential for multi-unit or mixed-use development, this site offers endless possibilities. Preliminary municipal discussions have begun information available to serious buyers. Opportunities like this do not come often. (id:61210)
Real Broker Ontario Ltd.
709 - 485 Richmond Road N
Ottawa, Ontario
New Price! Welcome to Canderel Upperwest Westboro! This bright spacious one bedroom plus den features a large balcony with panoramic views of the City and 819 sq. feet of living space. Westboro is one of Ottawa's most sought-after neighborhoods and offers an ideal blend of comfort, style, and convenience which is perfect for those looking to embrace nature while remaining close to great restaurants and other amenities. This unit has been updated with new flooring and an island in the kitchen. The large bright windows in this unit provide plenty of natural light throughout this open concept space. The versatile den can serve as a office area or cozy reading nook, catering to all your lifestyle needs. The modern kitchen features sleek cabinetry, high-end appliances, and ample counter space, with a generous sized island and bar stools. The generously sized bedroom provides a peaceful retreat with large windows and ample closet space. Living at 485 Richmond Rd. means indulging in a wealth of building amenities. Start your day with a workout in the fully equipped gym, or host gatherings in the inviting kitchen and meeting room. Guests will appreciate the comfort of the on-site suites. (Cost is extra) Summer evenings can be enjoyed on the terrace with barbecue facilities where you can enjoy views of the Ottawa River. This prime location offers easy access to the LRT, lush parks, charming shops, and diverse restaurants that Westboro is known for. Whether you're biking along scenic trails, enjoying a leisurely walk by the river, or dining at trendy eateries, everything is close by. There is often winter parking to be had has many residents are snowbirds and rent their spots or Parking Indigo Ottawa at 495 Richmond, or free parking Byron. (id:61210)
Royal LePage Team Realty
202a - 185 Du Comte Street Road
Alfred And Plantagenet, Ontario
Welcome to this bright and inviting 2-bedroom, 1-bathroom condo, perfectly nestled among mature trees with serene views of the South Nation River.This home blends comfort and nature with its open-concept living and dining area that flows seamlessly into a well-appointed kitchen featuring ample cabinetry, a breakfast bar, and direct access to the balcony, an ideal spot to enjoy your morning coffee while taking in the views and listening to the birds.Two spacious bedrooms, a full bathroom, and convenient in-unit laundry complete the interior. Step outside and explore everything the area has to offer: scenic walking trails, the local chip truck, Jessups Falls, fishing, and more all just minutes away.This condo offers a peaceful, relaxed lifestyle with nature right at your doorstep. (id:61210)
Equity One Real Estate Inc.
3700 Rivergate Way
Ottawa, Ontario
Welcome to 3700 Rivergate Way, a bright & spacious end-unit freehold townhome tucked away in the very secluded and popular Quinterra community! With no front or side neighbors, this beautifully maintained 3 bedroom, 3 bathroom home offers rare privacy while keeping you steps from scenic trails leading to Mooneys Bay and the Ottawa River. Step inside to a sun filled, open concept layout featuring gleaming hardwood floors and a freshly updated interior with modern paint, stylish pot lights, upgraded hardware, and chic new light fixtures (2024). The contemporary kitchen shines with stainless steel appliances, refreshed backsplash and hardware, plus a brand new dishwasher (2025).Upstairs, find three generous bedrooms, including a comfortable primary retreat, along with two refreshed bathrooms complete with new toilets and lighting. The fully finished lower level offers even more living space with laminate flooring over subfloor panels, a cozy gas fireplace with mantle, an updated full bathroom with newer shower tile, and abundant storage. Step outside to your private, fenced backyard oasis, featuring a two-tier deck, built in BBQ with commercial grade rotisserie, and plenty of space for entertaining. Bonus features include a powered front shed (perfect workshop), backyard portable shed, Weiser keypad lock (2024), and an owned hot water tank. Major updates include roof (approx. 6 years old) with furnace and A/C fully serviced in 2024.Perfectly located close to parks, shopping, dining (Vittoria Trattoria just steps away!), transit, and more, this rare end-unit combines tranquility with city convenience. A true gem in one of Ottawas most desirable hidden neighborhoods! (id:61210)
Royal LePage Integrity Realty
4001 Dunrobin Road
Ottawa, Ontario
Built in 1977, this charming 3 + 1 bedroom home with 2 full baths is situated well back on the pretty 2.4 acre lot. The home features an oversized double car detached garage with rear access to a fenced area, perfect for pets! The driveway offers plenty of additional parking. This home has been lovingly maintained and updated over the years and packs plenty of curb appeal with its interlock paths and steps and perennial gardens. This home is carpet free and smoke free. In 2012, the home was extended at the side entrance to add a sunroom and large walk-in closet/storage room. This bright and sunny space could easily function as a home office. The kitchen features potlights and plenty of counter and cupboard space with stainless steel appliances and a breakfast area with patio doors leading to your deck, gazebo and hot tub. The lower level is fully finished and includes a fourth bedroom with double closets, a 3 piece bathroom with stand alone shower, a large storage area and a bright laundry and utility area. The property is well maintained and features raised garden beds within a fenced area, perfect for your veggie garden. Walk to the back of the property to see the mini cabin, complete with wood stove, tucked away for your private musings/enjoyment. (id:61210)
Innovation Realty Ltd.
44a - 802 St Andre Drive
Ottawa, Ontario
Welcome to Hiawatha Park. This area is abundant with amenities, transit and expansive nature trails along the river. Your new 2 bedroom 2 bath home is fully updated. The foyer guides you through your carpet free main level. An ambient fireplace will add to the cool evenings of the coming days. Updated lighting compliments the space. An expanded kitchen with abundance of storage and prep space will serve well. Bright south facing windows throughout ( all new windows being installed 2025)This level is well served by a 2pce powder room and built in closet. Downstairs, on brand new carpet Aug 2025 (never lived on) will welcome you with a guest/family sized 2nd bedroom with Armoire and bright windows. The Plus-sized Primary bedroom boasts a true walk-in closet and south facing window, not facing a parking lot. The main bath is crisp and clean and this level also houses your full sized laundry room. Outside, you can enjoy your exclusive use terrace and garden. Kids can enjoy the park play structure in the centre of the complex and splash away the summer in the well maintained pool. Steps outside and head north to the river and NCC nature and bike trails making this a fantastic choice as a new home. Plenty of Visitor parking for guests. Pets are permitted (id:61210)
Royal LePage Performance Realty
1674 Sansonnet Street S
Ottawa, Ontario
OPEN HOUSE Sat SEPT 6. Family-Friendly Chapel Hill! Welcome to this immaculate and luxurious Minto Majestic executive home, a 2-storey 2-car garage 4+2 bedroom residence located on a large lot on a quiet, highly desirable crescent in sought-after Chapel Hill North. From the moment you open the front door, the pride of ownership shines through. The bright foyer with ceramic tiles and updated hardwood flooring flows seamlessly into the elegant dining room, living room, and family room, creating a warm and inviting atmosphere. A circular staircase with skylight leads to the upper level, while the sunlit solarium eating area adjoins the spacious kitchen, complete with deluxe double pantries, center island, and stainless steel appliances. Patio doors from both the kitchen and family room provide direct access to the recently added 10K deck, fenced yard, and front yard interlock. Upstairs, the gracious primary suite features an upgraded ensuite, while the finished lower level with independent entrance offers a large recreation room, 2 additional bedrooms, kitchen with convection appliances, and a 3-piece bath ideal for family living or guests. Additional highlights include a mudroom, roof and windows (2011), furnace (2024), AC (2024), HWT is owned (2024), a mix of hardwood and engineered flooring throughout, and ample storage. This executive family home combines luxury, functionality, and an unbeatable location in Chapel Hill North. (id:61210)
Solid Rock Realty
3759 Autumnwood Street
Ottawa, Ontario
Welcome to this charming detached 3-bedroom, 3-bathroom home in the heart of Blossom Park. The main floor invites you in with a warm wood-burning fireplace, creating a cozy focal point for family gatherings and entertaining. A bright dining area and functional eat-in kitchen make everyday living effortless. Upstairs, you'll find three comfortable bedrooms, including a primary complete with 2 piece ensuite. The finished basement extends your living space ideal for a family room, home office, or gym. Step outside to your extremely private backyard perfect for relaxing or hosting summer barbecues. An attached garage adds everyday convenience. All this in a fantastic location with a park at the end of the street, and just minutes from Bank Street, South Keys, transit, shops, and restaurants. A wonderful blend of comfort, charm, and lifestyle awaits! (id:61210)
Royal LePage Integrity Realty
209 Macoun Circle
Ottawa, Ontario
Immaculate end-unit 3-bedroom + loft townhome in the sought-after Hunt Club area. Flooded with natural light, this bright open-concept home feels warm and inviting from the moment you step inside. Freshly painted in 2025 and meticulously maintained, it reflects true pride of ownership and is move-in ready. The main floor features a spacious living room with a bay window, flowing seamlessly into the dining area and kitchen, which offers ample cabinetry, a breakfast bar, and generous counter space.Upstairs, the primary suite includes a walk-in closet and a spa-like 4-piece ensuite with a deep soaker tub and separate shower. A versatile loft space off the primary bedroom is ideal for a home office, reading nook, or lounge. Two additional bedrooms offer comfortable, functional space to suit your needs.The finished basement features a cozy gas fireplace and a rough-in for a future bathroom, offering additional potential. Prime location with steps to scenic walking and cycling trails, nearby parks, and green spaces. Enjoy quick access to Downtown Ottawa and Lansdowne Park, along with top-rated schools, shopping at South Keys & Billings Bridge, and convenient transit and LRT options. (id:61210)
Royal LePage Team Realty
107 - 280 Crichton Street
Ottawa, Ontario
Pictures are from a similar unit, finishes may vary. // Welcome to 280 Crichton, a modernist low-rise apartment building nestled in the charming and historical neighbourhood of New Edinburgh. This spacious and open concept 1,065 sq.ft 2 Bedroom unit offers a bright & airy layout and features high-end finishes throughout plus a giant 358 sq.ft terrace! The gourmet kitchen has stainless steel appliances and granite counters. Both bedrooms are very spacious and the primary bedroom has a large walk-in closet and luxurious en-suite. In-unit laundry! Building amenities include a mezzanine, multi-use room and common exterior terrace and an exercise centre. Located steps to shops and restaurants, paths, public transit and a short trip to the Byward Market and Downtown Ottawa. Wheelchair accessible! Parking and a storage locker are available for an additional cost of $155/month and $35/month, respectively. Available October 1st, 2025. Minimum 1-year lease required, subject to credit and reference checks, along with proof of income or employment and a valid government-issued ID. (id:61210)
Engel & Volkers Ottawa
652 Country Trail Private
Ottawa, Ontario
Rarely offered semi-detached bungalow in the peaceful enclave of Anderson Park, a distinctive 50+ ADULT LIFESTYLE COMMUNITY designed for easy, low-maintenance living! This freshly painted (not reflected in current photos) throughout 2 bedroom, 2 bath home is the perfect downsizing opportunity. Enjoy great curb appeal with a welcoming covered front veranda. Step inside to a spacious open-concept layout that seamlessly connects the kitchen, dining and living areas. The primary bedroom features a walk-in closet and a private ensuite, while the second bedroom is generously sized for guests or a home office. Convenient double garage with inside entry. Enjoy peace of mind with a monthly Association Fee that covers building insurance, water, professional management and exterior maintenance; including lawn care and snow removal. Residents also have access to an on-site clubhouse and activity centre, with garden plots available for those with a green thumb! This is a life lease condo community, where each resident holds a 1/49th interest in the development. Max. two occupants per unit, with at least one resident aged 50+. Nearby amenities include a grocery store, pharmacy, medical centre, and restaurants with a 15 minute drive to downtown, Orleans & Findlay Creek. Convenient Store, LCBO andBeer Store at walking distance. Embrace the beauty of country living with walking/skiing trails and aAnderson Links golf course just nearby. (id:61210)
Exp Realty
3875 Indian Creek Road
Clarence-Rockland, Ontario
Welcome to your private oasis in Clarence-Rockland! Nestled on 26.73 acres and set 500 feet from the road, this 3-bedroom, 2.5-bath High Ranch home is perfect for nature lovers seeking peace and privacy. The open-concept main level is filled with natural light and features a spacious living and dining area with a cozy wood stove. The kitchen boasts stainless steel appliances, a tile backsplash, ample counter and cupboard space, a center island, and a large walk-in pantry. Step outside onto the expansive 29' x 14' deck with tranquil views of the private, tree-lined property. Durable laminate and tile flooring flow throughout. The main floor includes a quiet bedroom wing with a generous primary suite and walk-in closet, two additional bedrooms, a full luxury bath, and a powder room. The fully finished lower level adds a family room, 3-piece bath, a rec room with a second wood stove, plenty of storage, and a walkout to the back patio. The laundry/mudroom offers direct access to the oversized 2-car garage. Outdoors, you'll find a two-storey aluminum barn (approx. 65' x 28')-ideal for a hobby farm. A wood shed sits below the deck, and the property is surrounded by mature trees, including apple and pear. Enjoy a fish-filled creek, no rear neighbours, and serene country living just a short commute to Ottawa. Zoned RU1-this property blends natural beauty with everyday comfort. (id:61210)
RE/MAX Hallmark Realty Group
875 Usborne Street
Mcnab/braeside, Ontario
Beautiful Bungalow just full of natural light. You will not find this kind of parking in the new developments in town. No need to move your car to let another out!! Pride of ownership is evident in this well maintained home. Inviting covered front veranda surrounded by impressive interlocking brick landscaping perfect for enjoying a cup of coffee in the morning. Open concept design. Oversized maple kitchen with ample cupboards and quartz counter space plus an large island with breakfast bar. Convenient main floor Laundry. Primary bedroom with cheater ensuite including a separate shower and an oversized soaker bath. Another 3 pc bath located close to the back deck as well as entrance to lower level. Two more bonus rooms in lower level to use as you wish - home offices, home gym or play room! Fully finished lower level boast huge family room with a wet bar. Patio doors to generous deck and family size fire pit that would accommodate many friends. Oversized double garage with a loft. Make the move to the country and enjoy one floor living at its best! All showings require 24hrs notice (id:61210)
Coldwell Banker Sarazen Realty
401 - 99 St-Moritz Trail
Russell, Ontario
Bright Corner Lot Condo, Main-Floor Living with Pond View! Welcome to this beautiful 2-bedroom, 1-bathroom condo, perfectly situated on a corner lot in a quiet neighborhood. Boasting 9 ceilings and an open-concept layout that seamlessly connects the living, dining, and kitchen areas, this home offers a spacious and inviting atmosphere. Relax in the enclosed porch with windows all around, providing a sun-filled retreat year-round. The condo also features a 4-piece bathroom, a separate laundry room, and 2 dedicated parking spaces for your convenience. Step outside to enjoy a scenic pond view directly across the street, with no chance of having front neighbours as well as a walking trail located just behind the condo ideal for nature lovers and peaceful strolls. With its one-floor design and great front view, this condo is perfect for those seeking comfort, low-maintenance living, and a serene setting. (id:61210)
RE/MAX Affiliates Realty Ltd.
150 Orr Farm Way
Ottawa, Ontario
Located in the private cul-de-sac community of Klondike Ridge, The Juniper is a semi-detached luxury home designed and built by Maple Leaf Custom Homes, an award-winning builder with over 23 years of experience in the Ottawa market. With its contemporary shadow stone brick exterior and open-concept interior, this model offers a refined blend of style, space, and comfort ideal for modern family living. The Juniper features a large galley kitchen with abundant storage and generous prep space on quartz countertops. Expansive rear patio doors fill the main floor with natural light, connecting the kitchen, dining, and living areas effortlessly. A sunken foyer adds charm and function, and the main floor powder room is thoughtfully tucked away. Upstairs, the primary bedroom includes a walk-in closet and built-in dresser nook. The private ensuite offers a quartz shower base, walk-in shower with built-in shelf, and a separate water closet. Two oversized bedrooms and a large second-floor laundry room offer practical space for busy families. The Juniper includes concrete, zero-maintenance James Hardie siding, a fully fenced yard with 6 wood privacy fencing between units, and a full wood deck with customization options available. A finished basement comes standard, with walkout options on select lots and the potential to add a basement suite for extended family or rental income. A 4-bedroom layout is also available for semi-detached and end-unit townhomes. Quartz countertops, stainless steel appliances, gas fireplace, rear deck, and fenced yard are standard features. Built by the same skilled tradespeople trusted with Maple Leaf's custom homes, The Juniper showcases smart design, premium finishes, and functional space for everyday living. First occupancies are expected in late summer 2025. Model home available November 2025. Full Tarion Warranty. (id:61210)
Exp Realty
88 Chris Mullin Lane
Madawaska Valley, Ontario
Don't miss your chance to own this stunning, FOUR SEASON, 3-bedroom, 2.5-bathroom spacious lakefront home, perfectly positioned on just under an acre of land with breathtaking views of Carson Lake from nearly every room. Tucked away at the end of a quiet, non-through road, only 10 minutes from town, this private retreat offers the ideal balance of seclusion and convenience. Whether you're enjoying warm summer days kayaking, boating, or fishing, or embracing winter with snowshoeing, cross-country skiing, or ice fishing, this home is built for year-round enjoyment. The expansive deck overlooks the water and is the perfect place to enjoy morning coffee or evening drinks while soaking in the tranquil atmosphere. Thoughtful upgrades make this property truly move-in ready: a new roof on the detached two-car garage (2021), waterproof luxury laminate flooring, a propane furnace, and an on-demand generator (2021) ensure comfort and reliability in every season. Inside, the spacious kitchen features solid wood cabinetry and abundant counter space, ideal for preparing meals after a day on the lake. A large main-floor laundry room adds everyday ease. With municipally maintained roads year-round, stunning sunset views, and space to relax or entertain, this home offers an unbeatable lakefront lifestyle. Whether you're seeking a weekend getaway or a full-time residence, this peaceful oasis is ready to welcome you home. (id:61210)
Exit Ottawa Valley Realty
53 Burchat Street
Madawaska Valley, Ontario
Nestled at the end of a quiet, non-through road, this lovingly maintained family home has been cherished by the same family for over 80 years, now ready to welcome a new generation of memories. Set on a spacious lot with sweeping views of the rolling hills, this 6-bedroom home offers incredible space and versatility for growing families or for living out your small scale farmhouse dreams. Inside, you'll find a generously sized eat-in kitchen, perfect for gathering and entertaining, along with two covered porches ideal for relaxing and taking in the peaceful countryside surroundings. Enjoy the low-maintenance convenience of a metal roof, along with numerous recent upgrades, including a propane furnace (2019), ultraviolet water filtration system (2019), and new windows throughout (2017-2018). The large yard has many flourishing apple trees, room for vegetable gardens and includes multiple outdoor sheds for additional storage or hobby space. Whether you're looking for a forever home or a starter home, this warm and welcoming property in the heart of Wilno is full of charm, character, and potential. (id:61210)
Exit Ottawa Valley Realty
922 Lalonde Road
Champlain, Ontario
Time to relax and enjoy year round waterfront living with majestic views! A formal entry leads to a well designed floor plan. A gourmet kitchen with ample cabinets, granite counters, center island with lunch counter, a pantry and quality appliances. An open concept dining and living room areas with patio doors giving access to a covered deck. A primary bedroom with walk in closet and cheater ensuite bath with soaker tub complete the main level living area. A fully finished basement offers a second primary bedroom with walk in and cheater ensuite, a 3rd bedroom, laundry area and a family room complete with a bar for easy entertaining. Patio doors for easy access to a second covered area with patio and a gradual decent to the rivers edge. Attached heated garage with dog crate entry , trimmed mature trees, flower beds, new propane tank and several other maintenance items done. Full list of updates in attachments. Call for a visit! (id:61210)
Exit Realty Matrix
23 Tamblyn Crescent
Ottawa, Ontario
In the coveted neighbourhood of Katimavik, where leafy active and passive parks and forests abound, this beautifully upgraded home sits on a quiet, low-traffic crescent. Katimavik was planned as a manifest of the word's meaning; a 'gathering place', where diversity and inclusivity work in harmony to create strong community ties for people of all ages. The area is notable for its highly-regarded schools (including Earl of March H.S.), multi-recreational facilities, pathways and trails, all fostering active living for the young and the young-at-heart. Looking for a place where you can ride bikes/scooters, play sports, take a leisurely stroll, swim in a community pool, walk a dog (on and off leash), join a gym, enjoy community theatre, go out for dinner, let the kids walk to school and to their friends' houses? It's all here, and within a stones throw to shopping, transit, the 417, and life's everyday amenities. If you are not looking to renovate a home, you'll appreciate the craftmanship of the upgrades on offer including kitchen, baths, windows & doors, refinished hardwood, newly installed luxury vinyl and tile floors, classic mouldings, fresh paint in soft hues, light fixtures, mainfloor laundry, and newly installed furnace. The floorplan allows for daily functionality with an easy flow for entertaining, and the kitchen features a patio door to a 22'X12' raised deck for more social enjoyment. The value of a walk-out basement is not to be overlooked, adding the potential for more living space with its own separate entrance. The Primary Bedroom has a cheater ensuite and his-and-her's closets. This lovely family home has been well-loved by its owner for 30+ years, and is now ready for new memories to be made within its walls by its new homeowner. (id:61210)
RE/MAX Affiliates Realty Ltd.
25 Fringewood Drive
Ottawa, Ontario
Attention all investors and developers! This 2-bedroom, 1-bath home is being sold as-is and requires some TLC, making it the perfect opportunity for those looking to renovate or rebuild in a desirable neighborhood. Situated on a 65 116 ft lot, this property offers excellent potential for future development.Recent updates include:Furnace (2013)A/C (2013)Hot Water Tank Rental (2012)Windows (2008)1 storage shed includedConvenient location close to amenities, schools, and transit. Dont miss this chance to secure a property with incredible possibilities. No conveyance of offers until September 12th at 3:00 PM as per sellers direction. (id:61210)
RE/MAX Delta Realty Team
2499 Watercolours Way
Ottawa, Ontario
Welcome home to this Beautiful and Modern Townhouse in Half-Moon Bay Barrhaven.Built in 2023, this modern and bright house contains three levels of living space (including finished basement), 3 bedrooms, 2.5 bathrooms, numerous upgrades include quartz countertops throughout, hardwood flooring on first floor, tiles, 9' ceilings on main level, and a Master Ensuite.Appliances include Stainless Steel Stove, Fridge, Dishwasher, Washer, Dryer, and Central A/C and Heating.Close to amenities such as Barrhaven Town Centre, Chapman Mills Market Place and close to Minto Recreation Complex - BarrhavenQuick access to 416, Greenbank, Woodroffe and Prince of Wales to get to Kanata or Downtown Ottawa (id:61210)
Home Run Realty Inc.
170 Lavergne Street
Ottawa, Ontario
FOURPLEX Investment opportunity! solid brick building fully rented. Centrally located property with easy access to many amenities. Offers incredible flexibility for strong rental income. This solid well-maintained multi unit building offers a functional layout with plenty of room to grow, update, or create versatile living spaces. Positive cash flow and a solid cap rate based off market rent prices. Own a investment opportunity in sought-after Beechwood Village! Units are spacious & sunny. Potential for future development in a rapidly growing & changing area. Ideally located near parks, grocery stores, schools, transit routes, and only a short drive to downtown Ottawa, offers convenience, flexibility, and long-term potential. Short walk to Beechwood Village. Total income $119,940. Total expense is $25,800. NOI is $94,140. Great CAP rate it can be a great addition to your retirement portfolio. Insurance is $600/month. Heat is $300/month. Hydro $500/month. Water $350/month. Maintenance is $400/month.building sale "as is where is". Seller has made changes to the units to increase the income. Buyer's required to do their own due diligence. A smart buy with long-term growth potential! 24 hr notice for showing. Book your showing today! (id:61210)
RE/MAX Affiliates Realty Ltd.
34j - 1958 Jasmine Crescent
Ottawa, Ontario
This updated 4-bedroom, 2-bathroom home is perfectly located near all amenities, offering both convenience and comfort. Featuring new flooring throughout, this freshly painted home boasts spacious bedrooms, including a main-level bedroom ideal for guests, an office, or multi-generational living. Bright and inviting, this home is move-in ready and offers a great layout for families or investors alike. Imagine spending hot summer days relaxing by the in ground pool. The roof was replaced in 2020. Don't miss this fantastic opportunity! (id:61210)
Avenue North Realty Inc.
59 Frontenac Boulevard
Russell, Ontario
Welcome to 59 Frontenac Blvd, an exceptionally crafted home by Melanie Construction, located on a premium pie-shaped lot. This sought after model underwent numerous design upgrades from the builder, including an intercom system with outdoor speakers, additional windows, exterior outlets, and a side entrance into the mudroom. This home offers wonderful curb appeal, a covered front porch, and a spacious floorplan - with 5beds(4+1), 4baths, and a finished basement. The main floor offers large formal living and dining rooms complete with vaulted ceilings, and a wood burning fireplace. Perfect for entertaining, the eat-in kitchen features granite countertops, ample cabinetry, and a large island that sits open to the family room with a gas fireplace and stone surround. An office, powder room, and large mudroom are located off the 2 car garage. Upstairs, you'll find 4 bedrooms, including a primary suite that offers a large walk-in closet, tall ceilings, and spa-like ensuite. The basement is fully finished with a large rec room & games area, full bath, laundry room, and a gym - perfect for a guest bedroom. The backyard is a private oasis surrounded by lush greenery and tall trees. With a multi-level deck, pergola, above ground pool, hot tub, and fire pit, this is the perfect place to entertain family & friends. Just steps to Melanie Park, and walking distance to the elementary school and public library. Experience what the wonderful community of Embrun has to offer today! (id:61210)
Engel & Volkers Ottawa
B - 6746 Jeanne Darc Boulevard
Ottawa, Ontario
Looking for quiet serenity, this beautifully maintained 2 bedroom, 1.5 bath upper level condo offers a bright, carpet free interior with fresh paint throughout, nestled at the quiet end of a forest-backed complex. Enjoy a spacious open-concept living/dining area with a cozy wood burning fireplace and opens to a private balcony with peaceful views of green space. A sunny eat-in kitchen and convenient powder room complete the main level. Upstairs features a generous primary bedroom with wall-to-wall closets and its own private balcony, a full bathroom, a bright second bedroom, and in-unit laundry/storage. Steps from playgrounds, Ottawa river, bike path, trails, Petrie Island Beach, and walking distance to transit, grocery, LCBO, and more. With easy access to Place dOrléans Mall, Centrum Plaza, and the LRT this creates a rare opportunity to own in a highly desirable location surrounded by natural beauty and everyday amenities. (id:61210)
RE/MAX Hallmark Realty Group
508 Francois Street
Alfred And Plantagenet, Ontario
Brand new 4-unit semi-detached (Units A & D main, B & C lower) under construction in peaceful Wendover! Offered in full for $1,499,900, each unit features modern layouts, stylish kitchens, bright living spaces, and spacious bedrooms. All units qualify for the NRRP rebate. Ideal for investors or multi-generational families. Enjoy small-town charm with no traffic, Ottawa River views, parks, trails, restaurants, and attractions just minutes to Rockland and 35 minutes to Ottawa! (id:61210)
Exp Realty
201 - 6150 Hazeldean Road
Ottawa, Ontario
Prime second floor space with elevator access situated in one of Ottawa's most rapidly growing suburbs! Great signage/exposure on Hazeldean Road. Access from both Hazeldean Rd & Neil Ave. Existing uses in the building include pharmacy, physio, dental, barbershop and pizza take-out. Additional restaurant pad is occupied prominent Royal Oak Restaurant & Pub chain driving additional traffic to the property. 2025 Additional Rent budget is $17.31 PSF. (id:61210)
Capital Commercial Investment Corp.
1768 Coleman Crescent
North Dundas, Ontario
Huge Price Drop! Dont Miss This One! This stunning 3+1 bedroom home sits on a full acre lot that feels like country living while still being just 10 minutes from every amenity. Surrounded by mature trees, beautiful homes, and welcoming neighbours, its the perfect mix of privacy and community. The backyard is a true retreat with a storage shed, fire pit, multi-level deck, and a rustic gazebo with all the bells and whistles, creating the ultimate space for barbecues and entertaining. Inside, the home feels fresh and updated with gleaming hardwood floors throughout the main and upper levels. The thoughtful layout includes a formal living room, a versatile family or dining space, and a spacious kitchen overlooking the backyard. Upstairs, three generous bedrooms await, including a primary suite with dual closets and a sleek ensuite bath. The fully finished basement adds valuable living space with a hardwood staircase leading to a large office area, den, and hobby or music room, perfect for guests, work-from-home, or creative pursuits. With a motivated seller and a major price adjustment, this is your chance to secure a private oasis at an unbeatable value. (id:61210)
Real Broker Ontario Ltd.
143 Borealis Crescent
Ottawa, Ontario
Spacious 4-Bedroom Rental Backing Onto Ravine in Prime Location! This beautiful and spacious home offers 4 bedrooms plus a den, perfect for families or professionals. Enjoy a bright, open-concept kitchen that flows into the cozy family room with two fireplaces, ideal for relaxing or entertaining. The main floor features 9-foot ceilings, central air, and central vacuum. Step outside to a large, fully fenced yard with ravine views, offering privacy and a peaceful setting. Conveniently located within walking distance to Montfort Hospital, CMHC, NRC, shopping, and all amenities. Just a 9-minute drive to Parliament Hill. Available for Immediate Possession. contact us today to schedule a viewing! (id:61210)
Power Marketing Real Estate Inc.
46 - 3415 Uplands Drive
Ottawa, Ontario
Discover the perfect blend of comfort and convenience in this stunning 3-bedroom, 2-bathroom unit condo.Located in a family-friendly neighborhood, just 7 minutes to Ottawa Airport and 15 minutes to downtown via the Parkway.Enjoy nearby golfing, restaurants, schools, shopping centers, LRT, and transit.The spacious main level offers an open living room, dining area, and kitchen.Step out to a large year-round walkout balcony overlooking your private carport.Upstairs features three generously sized bedrooms, and a full bathroom. New laminate flooring runs throughout the home, with plenty of storage on the ground level.Well-maintained condo with visitor parking for your guests.Available immediately. No smoking permitted and pets friendly. Portable AC (id:61210)
Coldwell Banker Sarazen Realty
217 Peacock Drive
Russell, Ontario
This 3 bed, 3 bath end unit townhome has a stunning design and from the moment you step inside, you'll be struck by the bright & airy feel of the home, w/ an abundance of natural light. The open concept floor plan creates a sense of spaciousness & flow, making it the perfect space for entertaining. The kitchen is a chef's dream, w/ top-of-the-line appliances, ample counter space, & plenty of storage. The large island provides additional seating & storage. On the 2nd level each bedroom is bright & airy, w/ large windows that let in plenty of natural light. Primary bedroom includes a 3 piece ensuite. The lower level is finished and includes laundry & storage space. The standout feature of this home is the full block firewall providing your family with privacy. Photos were taken at the Rockland model home at 325 Dion Avenue. Flooring: Hardwood, Flooring: Ceramic, Flooring: Carpet Wall To Wall (id:61210)
Paul Rushforth Real Estate Inc.
987 Matheson Drive
Montague, Ontario
Welcome to another beautiful home built by Smart Homes Ottawa Inc. 2+1 bedroom, 3-bathroom home that blends style, functionality, and comfort. Step through the double attached garage into a generous foyer featuring a double closet and access to both the fully finished lower level and the bright, open-concept main floor. Main Floor Highlights: Two spacious bedrooms, including a primary suite with a private 3-piece ensuite, A full 4-piece main bathroom. Sun-filled open-concept living space with plenty of windows and patio doors leading to a deck perfect for entertaining or relaxing. Well-appointed kitchen with a pantry closet for extra storage Lower Level Features: Expansive family-sized recreation room ideal for movie nights, games, or gatherings. Third bedroom with easy access to a full 4-piece bathroom Utility room and additional storage tucked under the foyer. This home offers the perfect balance of privacy and shared space, with thoughtful touches throughout. Whether you're a growing family, downsizing, or looking for a multi-generational setup, this property checks all the boxes. Seller is waiting for the registration of a 6 M Easement that is going to be to the West side of the house. (id:61210)
Century 21 Synergy Realty Inc.



