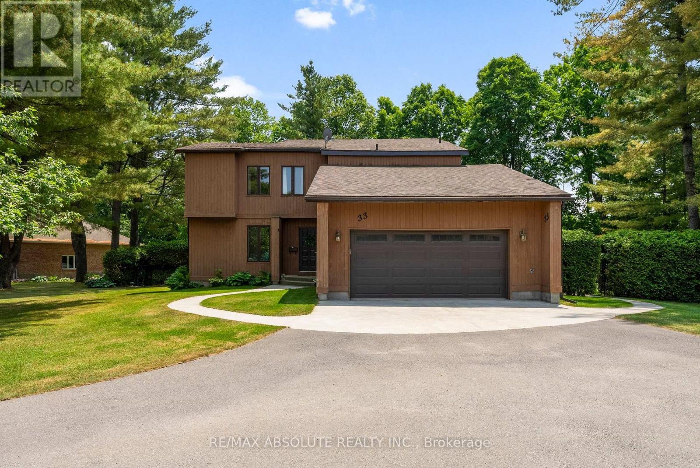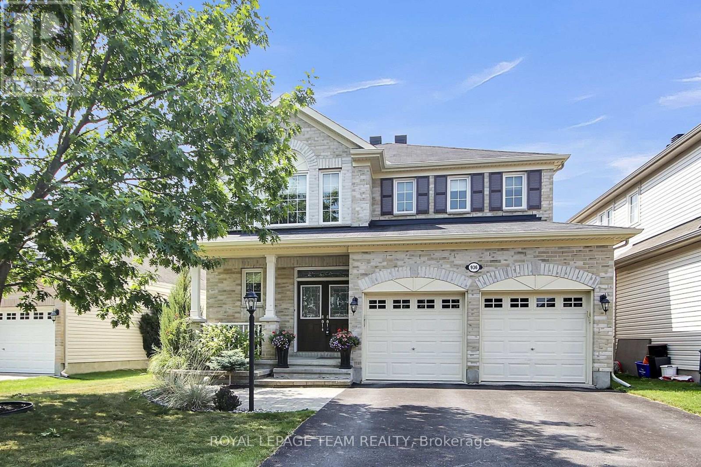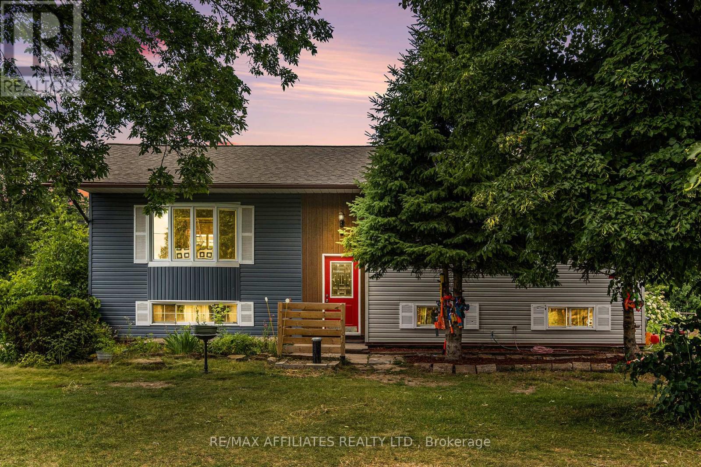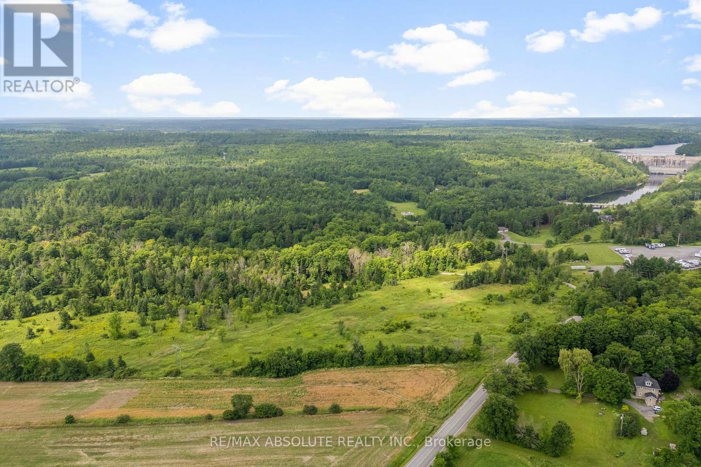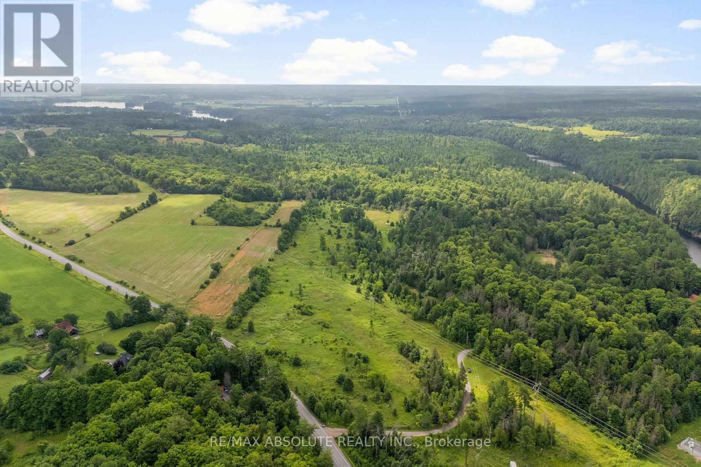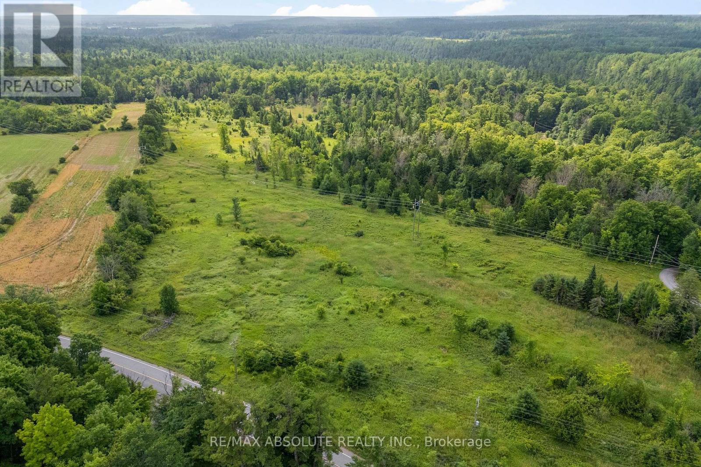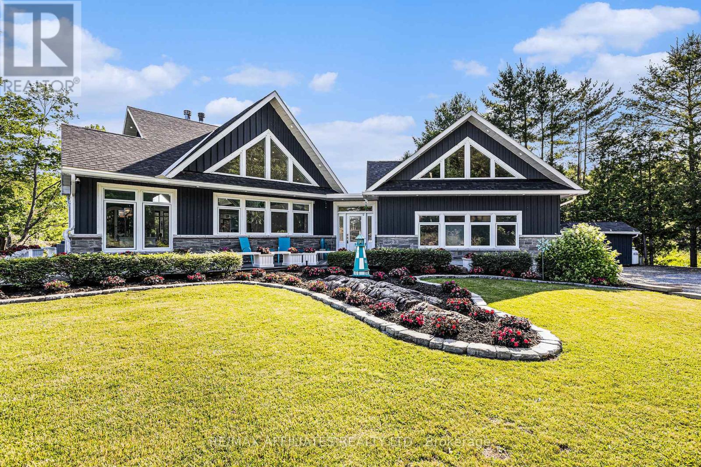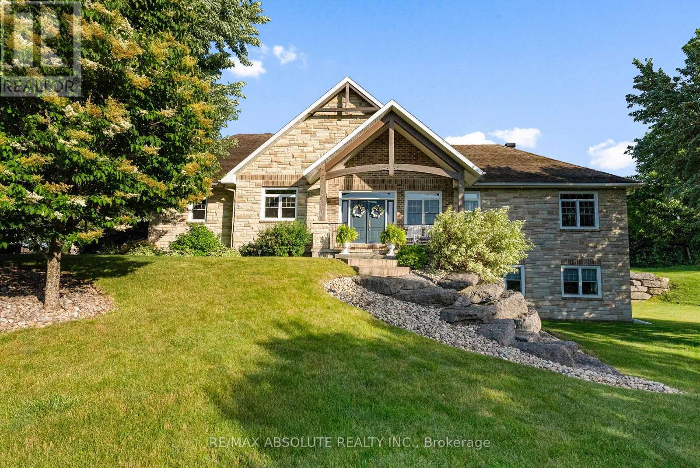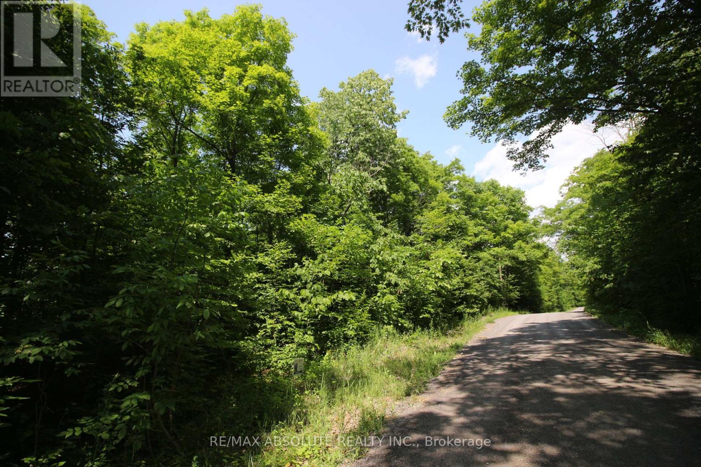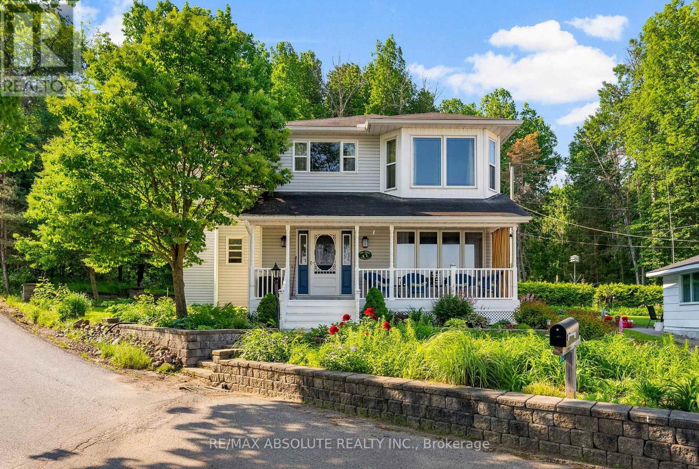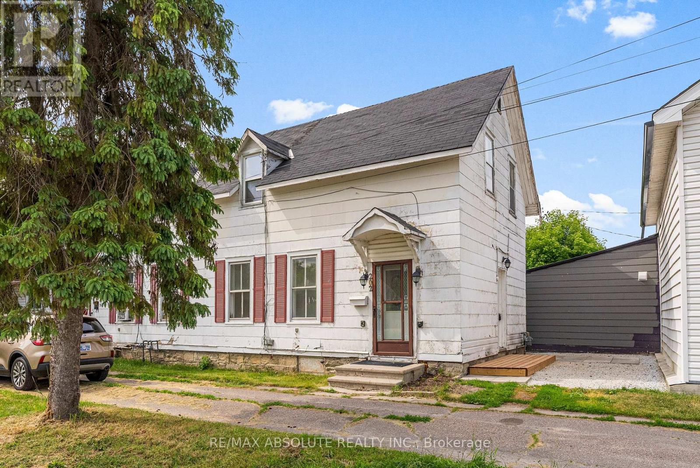33 Old Orchard Lane
Mcnab/braeside, Ontario
Welcome to 33 Old Orchard Lane in highly sought after Old Orchard Estates!With warm wood siding that radiates rustic charm,this home blends beautifully into its natural setting overlooking the Dochart Creek.Inside you'll find spacious rooms throughout,perfect for comfortable living & entertaining.The main flr impresses with soaring cathedral ceilings,adding an airy & open feel to the heart of the home.A generous dining rm offers plenty of space for guests who can relax after dinner in the formal living rm.A main floor bedrm with full ensuite bath can be used as the primary or a granny or guest suite! 4 season sun room leads to a deck & the pool area bringing the outdoors in all year round!Cozy up in the family rm with corner gas fireplace...a gathering place next to the kitchen which offers lots of cupboards & counter space & includes appliances.Convenient main flr laundry/mud rm leads out to the pool with access to a 2 piece bath.Large primary bedrm with ensuite & lot's of closet space.Bedrooms 3 & 4 are a good size.Main bath on the second level with acrylic tub surround.Families will love the large rec rm with cozy natural gas stove & bar.....a great place to watch Hockey Night in Canada!An extra room with 2 closets, currently used as a work room could be a 5th bedroom.Extra plumbing & sinks in a small basemt rm could convert to a 2nd kitchen = potential for a secondary suite.Large private yard with majestic pine trees & beautiful landscaping.A large L-shaped pool has a new liner and is ready for family fun! Family fun continues at the end of Sunshine Lane where the owners of this subdivision share a large waterfront lot on the Ottawa River complete with sandy beach.A pool & a beach....the best of both worlds !Just on the edge of town & an easy 35 minute commute to Kanata.Enjoy all the amenities of Arnprior.....movie theatre,shopping,great restaurants,parks,beach,Nick Smith Centre,museum & a highly accredited hospital! (id:61210)
RE/MAX Absolute Realty Inc.
936 Rossburn Crescent
Ottawa, Ontario
NEW PRICE! This wonderfully kept home boasts a full range of features! The Pebble Beach from Monarch is approx. 2579 sq. ft. on the 2 main levels plus a fully finished basement! As you enter, you'll find a grand foyer with soaring ceilings up to the second storey complimented by new 24x24" ceramic tiles '22. The spacious dining room features gleaming hardwood floors & custom accent wallpaper. Abundant space to accommodate special occasions or holiday feast! Original floor plan labeled this space as both a Living room & dining room. Arrange this area to your needs & wants. The family room is also very spacious & features hardwood floors, gas fireplace, built-in entertainment & display unit & large windows for natural light. This is the perfect spot for the family to gather. The eat-in kitchen has a huge amount of storage. Features include granite counters, newly installed pot lights '23, newer appliances including a GE side-by-side fridge, GE Cafe double oven with induction stove, all installed in '19.Plus there's an LG dishwasher. Main fr laundry offers newer LG washer & dryer '19. Upstairs is the huge Primary bedroom with walk-in closet & lovely 5 piece ensuite bathrm. All secondary bedroom are wonderfully sized & perfect for family or guests. A 4 piece bathroom is conveniently located to service this level. In the basement you'll discover a large games/recreation room, ideal to watch TV & enjoy table games such as pool. The 5th bedroom is spacious offering a walk-in closet & large window for easy egress and natural light. A 4 piece bathroom is also on this level. Outside, the property boasts a range of wonderful features including interlocking walkway with soft landscaping out front '20. Enjoy the large front porch. The fully fenced South facing backyard offers a 16 x 9.7 ft deck! Other features include a new owned HWT '19, New Wi Fi heat pump for AC & heating '24 & Eco Bee thermostat. Make this your family home today! (id:61210)
Royal LePage Team Realty
222 Townline Road
Rideau Lakes, Ontario
Charming Country Hi-Ranch on Nearly 1 Acre ! Discover the perfect blend of rural living and comfortable space in this hi-ranch home, set on approximately 1 acre of land. The main level features 3 bedrooms. The primary bedroom is complete with a convenient 2-piece ensuite that connects to the laundry room and features a clever walkthrough to the kitchen for added functionality. Just off the kitchen, step out to the back deck, ideal for entertaining. Downstairs, the finished basement offers a spacious family room, cozy pellet stove, and two additional bedrooms, perfect for a growing family or hosting guests. For those drawn to the country lifestyle, this property delivers: a chicken coop, multiple outbuildings, and a powered Amish shed complete with flooring and a ceiling fan. It's an ideal space for storage, a workshop, or a creative studio. Whether you're starting a hobby farm or simply seeking a peaceful retreat with space to grow and personalize, this charming country property offers endless possibilities. (id:61210)
RE/MAX Affiliates Realty Ltd.
167 Macfarlane Street
Mississippi Mills, Ontario
Step back in time with this beautiful century home in the picturesque village of Pakenham. Brimming with character and timeless elegance this historic gem offers a rare opportunity to own a piece of local heritage while enjoying the comforts of modern living. Inside you will find generously sized rooms, tall ceilings, and classic architectural details that speak to the homes rich past. The layout is both functional and welcoming. The main floor offers a large front office or family room off of foyer, sun filled eat in kitchen with island and main floor laundry, living room with natural gas fireplace, 3 piece bath, mudroom and additional room which could be a home office or shop? Upstairs there are 3 good sized bedrooms, 3 piece bath with claw foot tub, additional storage room and stairs to the third level storage area with potential to be finished for additional living space. Outdoors, nature lovers will be enchanted by the extensive perennial gardens, flowering bushes, raspberry and blackberry patch and mature trees that surround the home- creating a private park like setting. Whether you are sipping coffee on the front porch or walking through the blooming landscape, the tranquility is unmistakable. Located just steps from Pakenham's charming shops, the iconic Five Span Bridge, and scenic walking trails, this home is perfect for those who appreciate heritage, community and natural beauty. Pakenham offers parks, churches, public school, Mount Pakenham, Pakenham Highlands Golf Course and so much more! (id:61210)
RE/MAX Absolute Realty Inc.
702 Part 18 Flat Rapids Road
Mcnab/braeside, Ontario
Lovely building lot offering the perfect canvas to bring your vision to life! This generous parcel provides the ideal balance of privacy and space. With 2 acres of land, you'll enjoy the flexibility to design a custom home tailored to your lifestyle. Whether you are a builder, investor or future homeowner, this lot offers tremendous potential. With quick access to the 417, less than 10 minutes from the charming town of Arnprior with highly accredited hospital, library, museum, theatre, restaurants, shopping, grocery stores, beaches, schools, churches, recreational trails and so much more! Call today and make your dream a reality! (id:61210)
RE/MAX Absolute Realty Inc.
702 Part 13 Flat Rapids Road
Mcnab/braeside, Ontario
Lovely building lot offering the perfect canvas to bring your vision to life! This generous parcel provides the ideal balance of privacy and space. With 2 acres of land, you'll enjoy the flexibility to design a custom home tailored to your lifestyle. Whether you are a builder, investor or future homeowner, this lot offers tremendous potential. With quick access to the 417, less than 10 minutes from the charming town of Arnprior with highly accredited hospital, library, museum, theatre, restaurants, shopping, grocery stores, beaches, schools, churches, recreational trails and so much more! Call today and make your dream a reality! (id:61210)
RE/MAX Absolute Realty Inc.
702 Part 16 Flat Rapids Road
Mcnab/braeside, Ontario
Lovely building lot offering the perfect canvas to bring your vision to life! This generous parcel provides the ideal balance of privacy and space. With 2 acres of land, you'll enjoy the flexibility to design a custom home tailored to your lifestyle. Whether you are a builder, investor or future homeowner, this lot offers tremendous potential. With quick access to the 417, less than 10 minutes from the charming town of Arnprior with highly accredited hospital, library, museum, theatre, restaurants, shopping, grocery stores, beaches, schools, churches, recreational trails and so much more! Call today and make your dream a reality! (id:61210)
RE/MAX Absolute Realty Inc.
4339 South Lavant Road
Lanark Highlands, Ontario
This beautifully designed, turn-key home on Robertson Lake delivers modern comforts, upscale finishes & a breezy beach-inspired design. With roughly 420 feet of shoreline, this beautifully cared-for property shows a deep pride of ownership. This 2 bed, 2 bath home is complemented by high-end finishes & countless custom features. At the heart of the home is a double-sided, lighthouse inspired, wood-burning fireplace, connecting the Great Room to an enclosed porch with panoramic 180 degree views of the lake; a true showstopper. The kitchen is outfitted with built-in Miele appliances, even a warming drawer & slide-out microwave. A plumbed-in Keurig coffee bar cleverly hidden in a wall of cabinets adds a touch of daily luxury. Above the garage, a generous bonus room is a flex space for a third bedroom, home office, or guest suite. Down by the lake, a charming bunkie w/ hydro, heat, & A/C provides even more space for visitors. The waterside shed is ideal for storing paddleboards, kayaks, & gear. The outside space is designed for relaxation & entertaining with a covered BBQ next to the hot tub, perfect for year-round hosting. Enjoy evenings by the firepit, soak up the sun in the beach seating zone, or unwind on the huge wrap-around deck. With a mix of composite decking & interlock stone, every space from deck to the dockside seating has been designed for both beauty & durability. A striking stone retaining wall completes your own slice of paradise. The property is serviced by an artesian well, peat septic system, & an advanced lake intake irrigation setup, for gardens & sprinkler system. Electric convection heat ensures consistent warmth year-round, & a large workshop adds versatility for storage, hobbies & tools. Included with the home is a generous list of inclusions & many high-quality furnishings & décor that suit the homes cozy, yet elevated vibe & can be negotiated into the sale making this a seamless turnkey opportunity on one of the region's most desirable lakes (id:61210)
RE/MAX Affiliates Realty Ltd.
37 Fairhaven Place
Mcnab/braeside, Ontario
Family Comes First!Two Homes in One - A Rare and Remarkable Opportunity !This unique property is perfect for multigenerational living or added income,featuring a spacious main family home & a fully self-contained semi detached bungalow - ideal for in-laws or tenants.Step inside the main home & discover an expansive & welcoming layout designed for both every day comfort & effortless entertaining.Foodies will love the well equipped kitchen including a breakfast bar,large pantry,two full sized ovens & an oversized fridge.The open concept main floor boasts a beautiful great room with cozy gas fireplace & a dining room that easily sits 12 or more! Entertaining is easy with a small Butlers Nook including a wine fridge & coffee bar.Guests can be welcomed at either of the two large foyers.Primary bedroom retreat offers garden doors to the pool area & a "spa like" ensuite bath including an oversized shower & jacuzzi tub.Working from home is easy in the sun filled main floor office.Lower level offers 3 large bedrooms all with walk in closets.A large rec room is a wonderful family gathering place complete with a wet bar and enough room for all your game tables! IN-LAW "house" is more than a "suite".This separate home is connected by the garage & porch area.It offers 1350 sq ft of living space on the main floor & a fully finished basement including a bedroom,full bath & small rec room.Bright kitchen with lot's of counter space includes appliances.Living/dining rm is open concept with hardwood floors & a beautiful gas fireplace.Convenient powder room for guests.A large bedroom flows into a functional bath area offering a walk-in bath tub & a curbless shower for easy wheelchair access.Main home has a double car garage......In-Law's enjoy a single car garage.While away the afternoon around the inground pool with waterfall.Enjoy outdoor 3 season living with remote controlled screens and a cozy wood burning fireplace.Large lot with space to play soccer or golf! Come and See ! (id:61210)
RE/MAX Absolute Realty Inc.
01 Carbine Road
Mississippi Mills, Ontario
Peace, privacy, nature and a great location! This lovely lot is just under 3.5 acres. Enjoy a beautiful mix of mature evergreen and deciduous trees. Located near the quaint Village of Pakenham with easy access to the amenities of Arnprior and less than a half hour to Kanata. Minutes to skiing and golf! Driveway is in.......Start planning your build! Sellers have a topographical map......too big to share online.....but available. (id:61210)
RE/MAX Absolute Realty Inc.
813 Archibald Street
Mcnab/braeside, Ontario
You'll fall in love....with this beautiful waterfront home in sought after Rhoddy's Bay. A lovely staircase is a signature feature of this nautical style home. Enjoy breathtaking water views from the sun-filled living room, complete with a cozy gas fireplace.....perfect for relaxing evenings. The dining area offers a lovely view of the beautifully landscaped backyard featuring a rock wall and vibrant perennials. The kitchen boasts white cabinets, a breakfast bar and includes stainless steel appliances (rough in for dishwasher in bank of drawers)......ideal for family fun and entertaining. A convenient powder room is tucked away on the main floor. Upstairs you will find a spacious primary suite with a picturesque bay window overlooking the water. This serene retreat includes a luxurious ensuite with a jacuzzi tub and a walk-in closet. Bedrooms 2 & 3 are a good size. A stylish 4 piece bath and convenient second floor laundry complete this level. Approximate 4 ft crawl space houses utility equipment and offers great storage. While away the afternoon on your front porch overlooking the water and end the day with a BBQ on your private back yard patio. Enjoy a small waterfront patio and an amazing sandy beach! The Algonquin Trail is just steps away for walking and biking. Just a few minutes away....enjoy a round of golf at Sand Point Golf Course. All the amenities of Arnprior are 15 minutes away....great shopping, restaurants, movie theatre, library and much more! Flexible possession......summer starts at this beautiful waterfront home! (id:61210)
RE/MAX Absolute Realty Inc.
202 Bell Street
Arnprior, Ontario
Move right in.....to this charming historic semi-detached two-storey! History was made here....now it's your turn to create lasting memories. Step inside to a bright, sun-filled main floor featuring newly installed laminate flooring and a fresh coat of paint throughout. Large dining room flows into a functional galley kitchen.Sunlight pours through the large south-facing windows in the cozy living room. Upstairs a generous open space at the top of the stairs offers flexibility as an office, craft area or reading nook.You'll also find two good sized bedrooms with bright windows. The updated 4 piece bath includes a brand new tub, tub surround, vanity and toilet. Walk to everything.....downtown with its shops & amazing restaurants.....library, movie theatre, Robert Simpson Park with splash pad and beach on the Ottawa River and much more! Vacant and easy to show.......available for quick possession. (id:61210)
RE/MAX Absolute Realty Inc.

