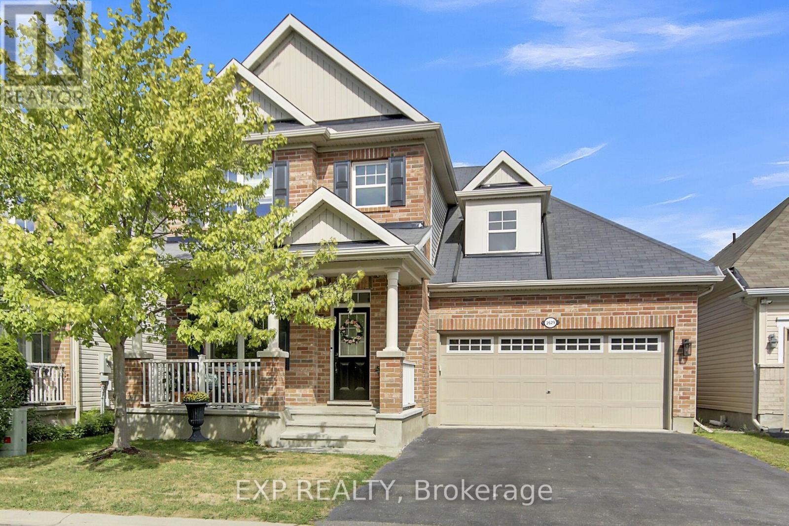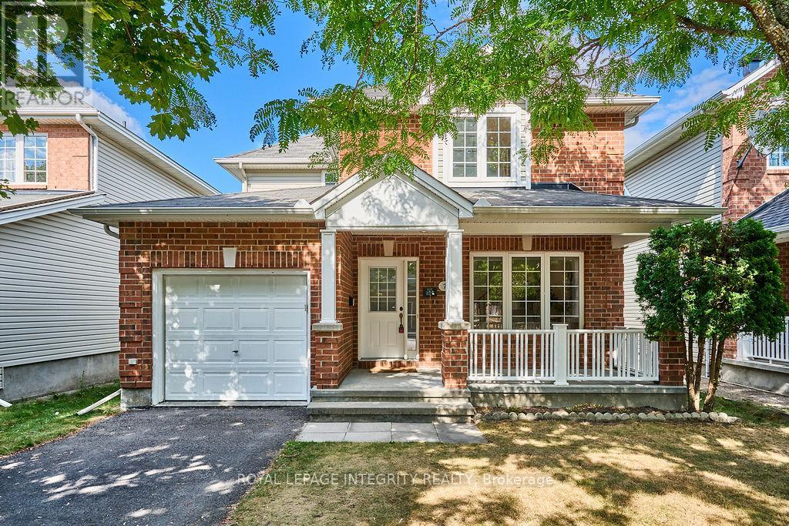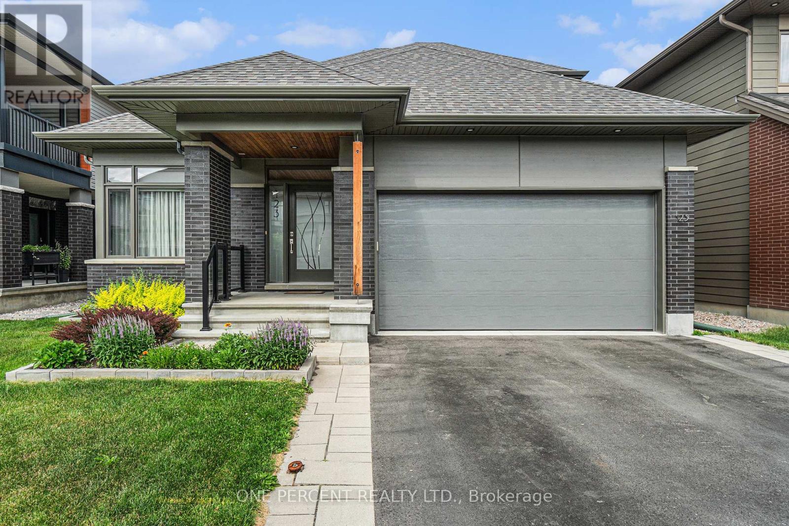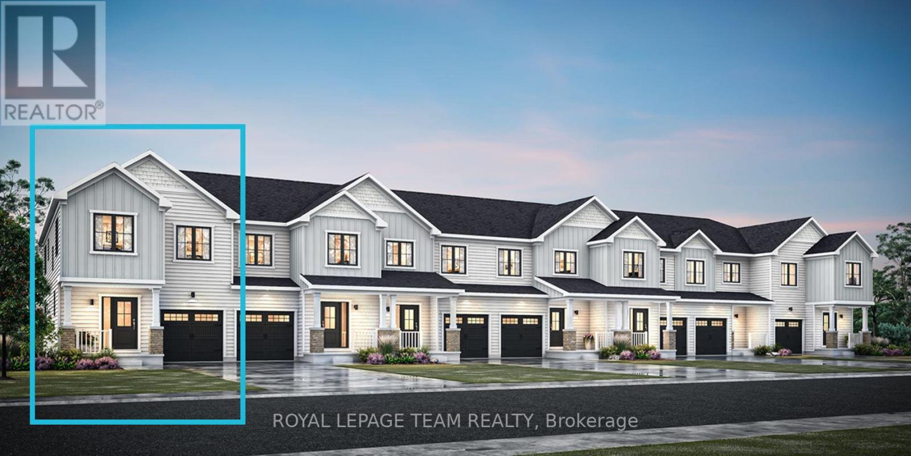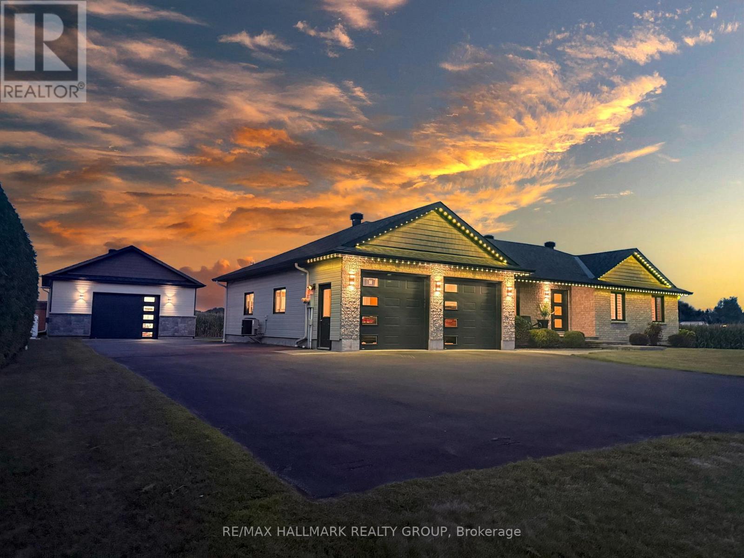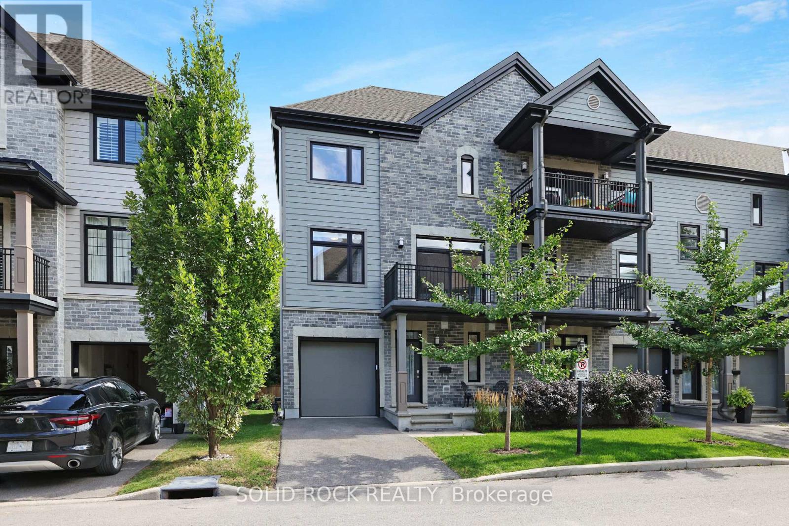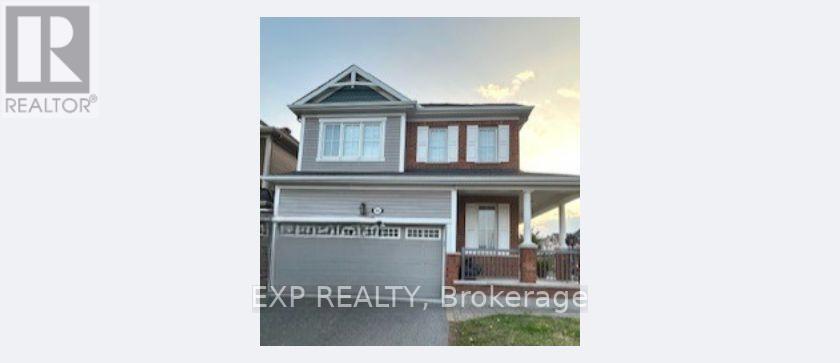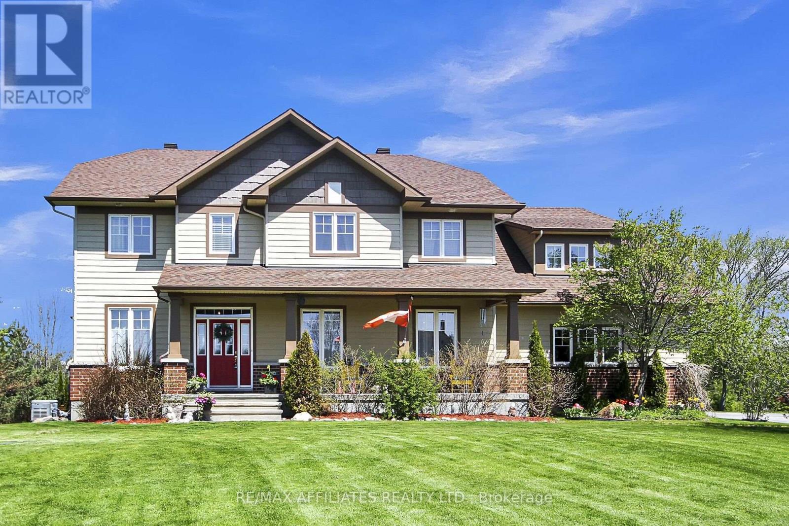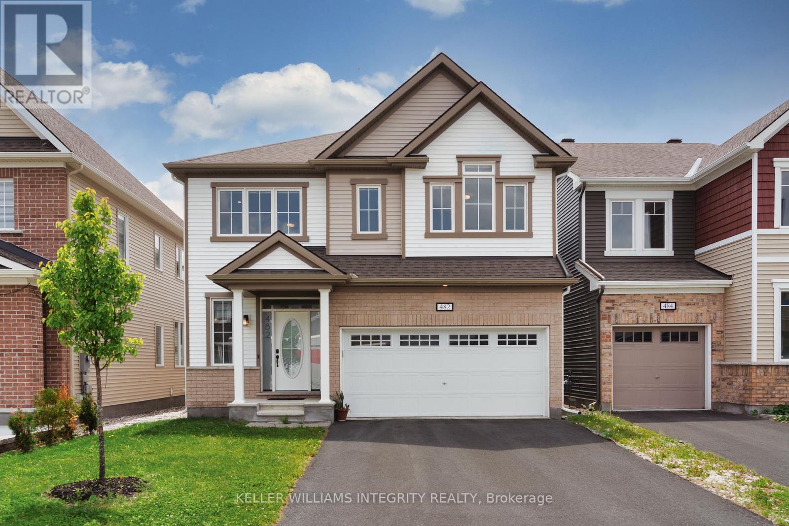2629 Watermusic Bay Crescent
Ottawa, Ontario
Welcome to this Impeccably maintained home that balances smart design, timeless finishes, and a location with a standout features from top to bottom, *** Starting with one you'll rarely find: A spacious primary bedroom on the main floor with private 4-piece ensuite perfect for added privacy and long-term comfort, offering convenient, stair-free living ideal for all stages of life, from young families to downsizers, with easy access to the kitchen, laundry, and main living areas. Upstairs, you'll find a bright open loft, two well-sized bedrooms, and a full bath ideal for kids, guests, or anyone who enjoys having their own space. The professionally finished lower level adds even more versatility with a large family/games room, a fourth bedroom, a modern 3-piece bath, and a slick kitchenette perfect for entertaining, multigenerational living. There is also a custom walk-in closet, plus a large utility/storage area with a built-in workbench. Outside, the backyard is a blank canvas ready for your landscaping vision, fully fenced with low-maintenance PVC. Set on a quiet, no-through street and just minutes from excellent schools, recreation, and shopping, this home is ideal for families, downsizers, or anyone who values main-floor living without sacrificing space or style. 24 Hour Irrevocable on all Offers (id:61210)
Exp Realty
7 Dunn Street
Ottawa, Ontario
Stunning two-story home - Built by Urbandale, is a real charmer! Fresh paint brightens every corner of this meticulously kept home, boasting 3 bedrooms and 2.5 baths. Solid oak hardwood floors flow seamlessly throughout the main level, guiding you from the welcoming front porch to the heart of the home. The elegant gas fireplace spreads the warmth through the open-plan living and dining area. Sunlight streams into the eat-in kitchen, a space where form and function dance in harmony. Opulent new chandeliers and gleaming new quartz countertops add a touch of luxury to everyday life. Solid wood cabinetry, crafted with care, provides ample storage. Upgraded new SS appliances stand ready to assist in culinary adventures. A conveniently located 2pc powder room adds to the home's practicality. The home is a symphony of comfort, style, and convenience, where every detail has been carefully considered to create a space that is both beautiful and functional. Upstairs, the primary suite welcomes you through elegant double doors, with a spacious walk-in closet and a 4-piece ensuite. Two more bedrooms are conveniently situated to serve these restful retreats, one also has its own walk-in closet. The Just Finished lower level welcomes you with the luxury vinyl flooring, a magnificent great room, bathed in sunlight streaming through 2 over-sized windows, beckons you to relax and unwind. Abundant storage space, thoughtfully incorporated, ensures effortless organization. A private backyard oasis awaits a verdant retreat where a flourishing vegetable garden thrives, nestled within a fully fenced haven of peace and tranquility. With the boundaries of TOP RATED SCHOOLS, and walking distance to Earl Of March SS, with vibrant parks nearby, convenient shopping, and readily accessible public transportation. This home, a harmonious blend of practicality and picturesque beauty, is more than just a house. Don't let this rare opportunity slip away; seize the chance to make it your own! (id:61210)
Royal LePage Integrity Realty
240 Garneau Street
Ottawa, Ontario
Just steps from Beechwood Village, this detached 2-storey blends modern updates with timeless charm in one of Ottawa's most vibrant, walkable neighbourhoods. Inside you'll find a bright, functional layout with flowing living and dining spaces, an updated kitchen, powder room, and a convenient addition with laundry and mudroom. Upstairs, 3 bedrooms, 1 full bath, plus a versatile nook which provides plenty of flexibility, the perfect home office. Well cared for and move-in ready, this home has been updated throughout and offers a comfortable lifestyle without the worry of major projects. The basement has lower ceiling height (around 6 ft), its dry, functional, and makes for excellent storage. A fenced backyard with neighbours on only two sides creates an inviting outdoor space for gardening, play, or relaxation.Surrounded by shops, restaurants, parks, schools, and transit, this property is ideal for anyone seeking a turn-key home in a thriving community whether its your first, next, or forever home. (id:61210)
Royal LePage Team Realty
123 Pathfinder Way
Ottawa, Ontario
Open House: Sunday, 14 September, from 2:30 pm to 4:00 pm. H&N Home bungalow with loft offers beautifully finished living space, including a builder-finished basement. Featuring 3+1 bedrooms plus Den that could be converted into a large bedroom and 4 full bathrooms, this home provides exceptional comfort and flexibility, including two ensuite bathrooms one on the main level and another in the loft. Enjoy quality finishes throughout: 3-1/4" engineered oak hardwood with a no-VOC matte finish graces the main living areas, including the living room, dining room, kitchen, and front office/den. The kitchen is both stylish and functional with quartz countertops, stainless steel undermount sink, custom soft-close cabinetry, and stainless steel appliances. A bar fridge in the basement and washer/dryer are also included. Both the main floor ensuite and additional main bath are thoughtfully finished with quartz counters and tile. The loft ensuite bathroom and basement bathroom each have their own 3-piece bathrooms as well. Sophisticated design details include oak hardwood staircases to both the loft and basement, accented with glass panels and matching oak railings. Soaring cathedral ceilings, smooth painted ceilings throughout, and a tray ceiling in the primary bedroom add to the upscale feel. Additional features: two gas fireplaces, Benjamin Moore Regal designer paint, and an installed 240V plug in the garage ready for an EV charger station. This turnkey home blends style, space, and smart upgrades ready to impress. (id:61210)
One Percent Realty Ltd.
701 Tincture Place
Ottawa, Ontario
END UNIT! Welcome to this beautifully designed 2-storey Nova End townhome by Mattamy Homes, located in the heart of Kanata North just minutes from top-rated schools, major amenities, and Canada's largest tech park. This brand-new middle unit features a spacious foyer that leads to a convenient powder room and a mudroom with an inside entry from the garage. The open-concept main floor features a bright great room, a flex room and a stunning kitchen with upgraded finishes included in the price. Upstairs, the primary bedroom features a private ensuite and a walk-in closet, along with two additional generously sized bedrooms, a full main bath, and a second-floor laundry room. This home blends comfort, convenience, and modern style in one of Ottawa's most desirable neighbourhoods. BONUS: $15,000 Design Credit. Buyers still have time to choose colours and upgrades! (id:61210)
Royal LePage Team Realty
2321 Du Lac Road
Clarence-Rockland, Ontario
This 1,607 sqft 3 bedroom, 2 bathroom custom bungalow with attached gas heated double car garage AND HUGE detached gas heated garage (28X32); lets you enjoy 0.68 of an acre with a rare & unique private backyard; no rear & front neighbours; while being located ONLY 30 minutes from Ottawa. Main level featuring high-end finishes throughout; unique designer gourmet kitchen with quartz counter tops & 7ft island; HUGE patio doors in dining room overlooking the private backyard; 3 good size bedrooms & main floor laundry. Fully finished lower level offering a huge recreational room with wood fireplace; beautiful custom bar & plenty of storage. Featuring: Municipal Water; attached gas heated double car garage; detached gas heated double-car garage (28X32); over 508 sqft of deck space with a convenient gazebo and gas line for the BBQ; Generlink; Custom Gem Lights at the front of the house & much more. Roof (2015), Main bathroom (2017), Windows & Doors (2018), Hot Water Tank (2020), Kitchen (2020), Garage Doors (2020), Deck (2020), CanExel Siding (2021), Detach Garage (2023), Basement (2024). BOOK YOUR PRIVATE SHOWING TODAY!!!! (id:61210)
RE/MAX Hallmark Realty Group
706 Reverie Private
Ottawa, Ontario
Location, location, location! Enjoy living in the heart of Stittsville steps away from the village square and Trans Canada Trail. This minimal maintenance, modern condo townhome was built in 2018 and has 3 bedrooms+LOFT, 2.5 bathrooms and 9 FT ceilings. Hardwood floors throughout the home! Classic white kitchen includes: soft close cabinets, Quartz countertops, gas hookup for stove, pot drawers, and island with breakfast bar. Dining room overlooks backyard. Living room with large window letting in natural light. Primary bedroom includes a spacious ensuite with double sink vanity and Quartz countertops. Laundry is located on the second level. Bonus loft space functions as a fantastic added family/TV room. OUTSIDE space galore! Relax on your backyard deck with an awning to provide shade all while facing greenery. Cook on your BBQ with gas hook up! Sit out on your front porch or enjoy a good book while on your covered balcony over 26ft in length! Rear door access to garage. Storage locker for added storage space. This property is well maintained and feels like new still! Walk to restaurants, shops and stores and community events hosted in the village square. Lawn maintenance and Snow removal (which includes the driveway cleared) covered in the condo fee! Garage and driveway parking. Floor plans attached to listing. (id:61210)
Solid Rock Realty
165 Andre Audet Avenue
Ottawa, Ontario
The Hazelwood model by Matamy is a stunning example of modern architecture combined with functional design, making it an ideal choice for those seeking a comfortable and stylish home. This sunfilled corner unit boasts a plethora of upgrades that enhance its beauty and practicality. The main floor features a bright, open concept living area accentuated by numerous south and west-facing windows, which flood the space with natural light. Elegant hardwood flooring and sleek granite countertops complement the stainless steel appliances, creating a sophisticated yet inviting atmosphere. The nine-foot ceilings add to the spacious feel, while the double car attached garage offers convenience and ample storage. The upper level houses four generously sized bedrooms, including a principal suite with a walk-in closet and a luxurious ensuite bathroom. The unfinished basement provides additional potential for customization, while the attractive facade with a wrap-around porch adds curb appeal. This property is conveniently located near shopping and recreational facilities, making it a perfect blend of modern living and practical amenities. More photos to come! (id:61210)
Exp Realty
351 Lynn Street
Renfrew, Ontario
This 3 bedroom bungalow has been lived in by the same owner for many years and is ready for its next chapter. Located in a nice well established neighbourhood, its just a short walk to downtown Renfrew, churches, shops and local services, making it ideal for anyone seeking a central and convenient location. inside you will find a large eat in kitchen with plenty of room for family meals and gatherings. The layout is very functional, with main floor laundry offering added convenience. A protected side entryway off the paved driveway makes for easy everyday access , especially in inclement weather. The deep lot offers a generous backyard perfect for gardening ,kids, or simply enjoying the outdoors. The oversized single garage provides ample space for a vehicle, with extra room for a workbench or storage. Downstairs, the partially finished basement offers potential for additional living space or hobbies. Important updates include a furnace 2015 and shingles 2015, important info for future owners. This home offers a solid foundation in a great location with plenty of potential to personalize. Whether you are looking to downsize, invest or make it your first home, this home is full of opportunity, and all at a modest asking price! (id:61210)
Exp Realty
500 Bradbury Court
Ottawa, Ontario
Welcome to this move-in ready home located on a 2.2 acre corner lot in the sought-after community of Ridgeside Farm offering over 3,300 sq/ft + a finished WALKOUT basement with it's own entrance which makes it ideal for multi-generational families or in-law suite! The bright & open-concept main level features hardwood floors, an office with French doors, front sitting room & grand dining room. Around the corner is the living room with cozy gas fireplace & stone feature wall that opens up to your Country-sized kitchen with SS appliances, large sit-up island, walk-in pantry & built-in desk with cabinets. The main level also hosts a laundry room, refreshed powder room & access to your 3-car garage. The 2nd level has hardwood hallways & brand new carpet in all other rooms. The front bedroom has its own 4pc ensuite, bedroom #3 has a cheater door to the updated main bathroom and the spacious primary retreat has a walk-in closet & magazine-worthy ensuite with custom shower, soaker tub & stylish vanity. Bedroom #4 also has access to the primary ensuite and offers the option to be used be as a nursery, study or hobby room. This level also offers a massive family room where your family can play games & watch movies together. The WALKOUT lower level is just as bright as the main 2 levels and showcases a 5th bedroom, big rec room with old-fashion gas fireplace, 2nd full kitchen and spa-like bathroom with custom shower & built-in sauna. Now let's move outside to your mature yard where you find a heated salt-water pool to entertain friends & family this summer. Your private oasis acreage is filled with trees, a large deck with gazebo & a fire-pit area to roast the perfect marshmallows. The underground sprinkler system will make sure your yard stays green all summer long and your natural gas-powered generator keeps your entire house running if power goes out. Ridgeside Farm is a great family community with it's own private park, winter ice-skating pond & fun family get-togethers! (id:61210)
RE/MAX Affiliates Realty Ltd.
482 Alcor Terrace
Ottawa, Ontario
Welcome to this beautifully maintained Mattamy Parkside model, featuring nearly $50,000 in builder upgrades, a spacious 2-car garage, and 2,721 sqft of living space above grade, ideally located in the heart of Barrhaven's sought-after Half Moon Bay community! You're just a 10-minute drive to Costco, Walmart, the Minto Recreation Centre, and all the everyday amenities your family could need. As you enter the home, you're greeted by a bright front hallway with a windowed powder room and a large walk-in closet on the left. To the right, there's additional storage, another walk-in closet, and direct access to the garage, perfect for staying organized. Move further into the home and you'll find a spacious open-concept living and dining area, seamlessly connected to the kitchen. The dining area is generously sized, easily accommodating an 810-person table. The living room features large windows that flood the space with natural light, and a beautiful fireplace serves as the room's centerpiece. The L-shaped kitchen includes a large central island and a cozy breakfast area. The south-facing backyard ensures the home is bathed in sunlight throughout the day. The entire main floor features elegant hardwood flooring, and the stunning curved hardwood staircase leads to the second level. Upstairs, you'll find three oversized bedrooms plus a generous loft space perfect as a second family room, playroom, or a stylish home office. One of the secondary bedrooms enjoys direct access to the shared bathroom. The laundry room is also conveniently located on the second floor, making daily chores that much easier. The primary bedroom is a true retreat, featuring a spacious layout and a luxurious 5-piece ensuite with an upgraded shower panel, freestanding bathtub, and double sinks, a perfect blend of comfort and elegance. The unfinished basement offers an incredible opportunity to create additional living space tailored to your needs. (id:61210)
Royal LePage Integrity Realty
9093 County Rd 22 Road
Edwardsburgh/cardinal, Ontario
Uncover the Hidden Gem of Your Dreams in Spencerville on the Nation River. Looking for a home that ticks all the boxes? Imagine owning a beautiful property with a Nanny Suite, Waterfront views, and ample Acreage all in one place! Nestled serenely on the banks of the Nation River, this property offers a picturesque setting with a flat cleared area where you can practice your golf swing, cast a line from the dock, or cozy up by the evening fire pit. The Nanny Suite is a true retreat, complete with a Kitchenette, 3-sided Gas fireplace, Full Bath, and a private entrance leading to your own peaceful porch overlooking the riverfront.Inside the main part of the home, you'll find 3 bedrooms, 2 additional full baths, a separate Dining Room, and a Sunken Living Room with a charming wood fireplace. The updated Kitchen boasts quartz counters and a neutral decor, while the convenience of Main Floor Laundry adds to the ease of living.Venture downstairs to discover a basement with 2 separate access points, including a walk-out feature for added convenience. Outside, a large Double Garage and a massive 28 x 38-foot Workshop fully finished and insulated offer ample space for your hobbies and projects.But wait, there's more! Explore the wooded trails on the property, with room to create even more. This is not just a home it's a limitless canvas of possibilities waiting for you to make your mark. Don't miss out on the chance to own a slice of paradise with endless potential! (id:61210)
Century 21 Synergy Realty Inc.

