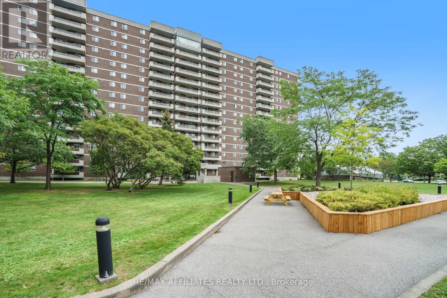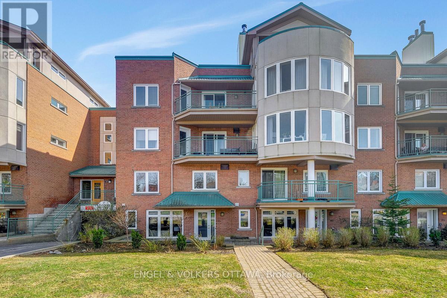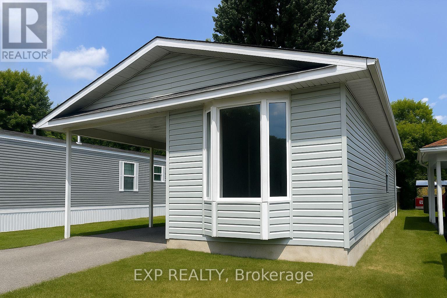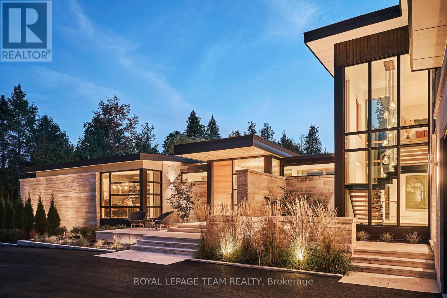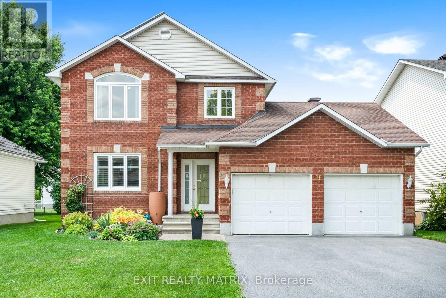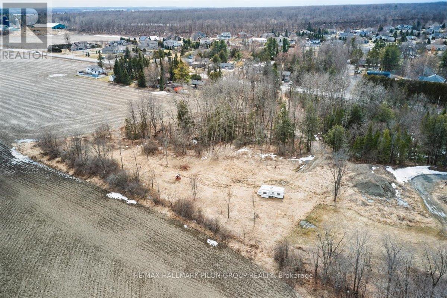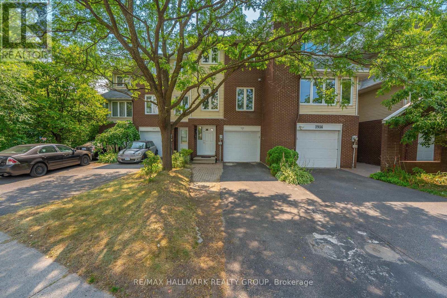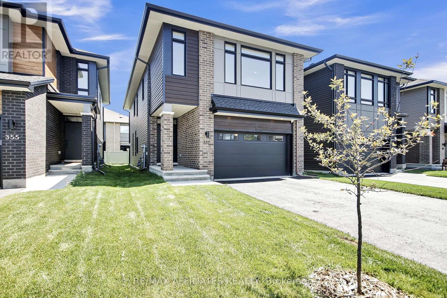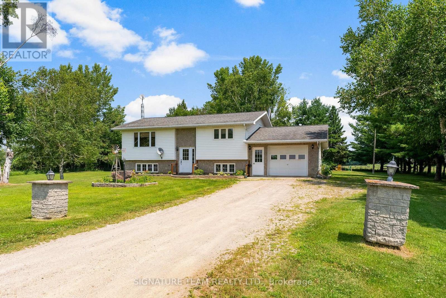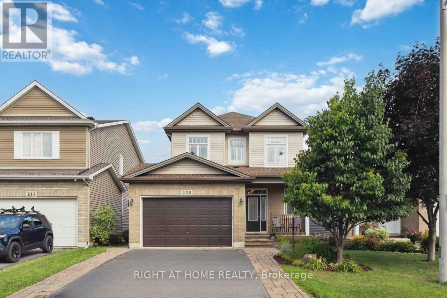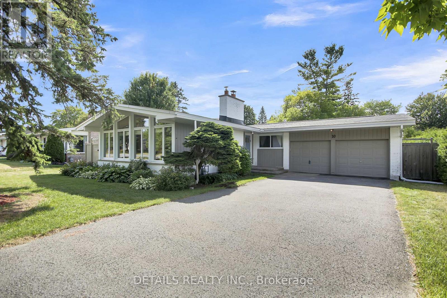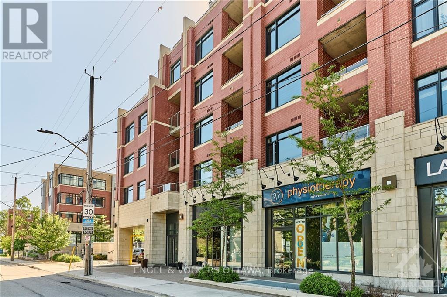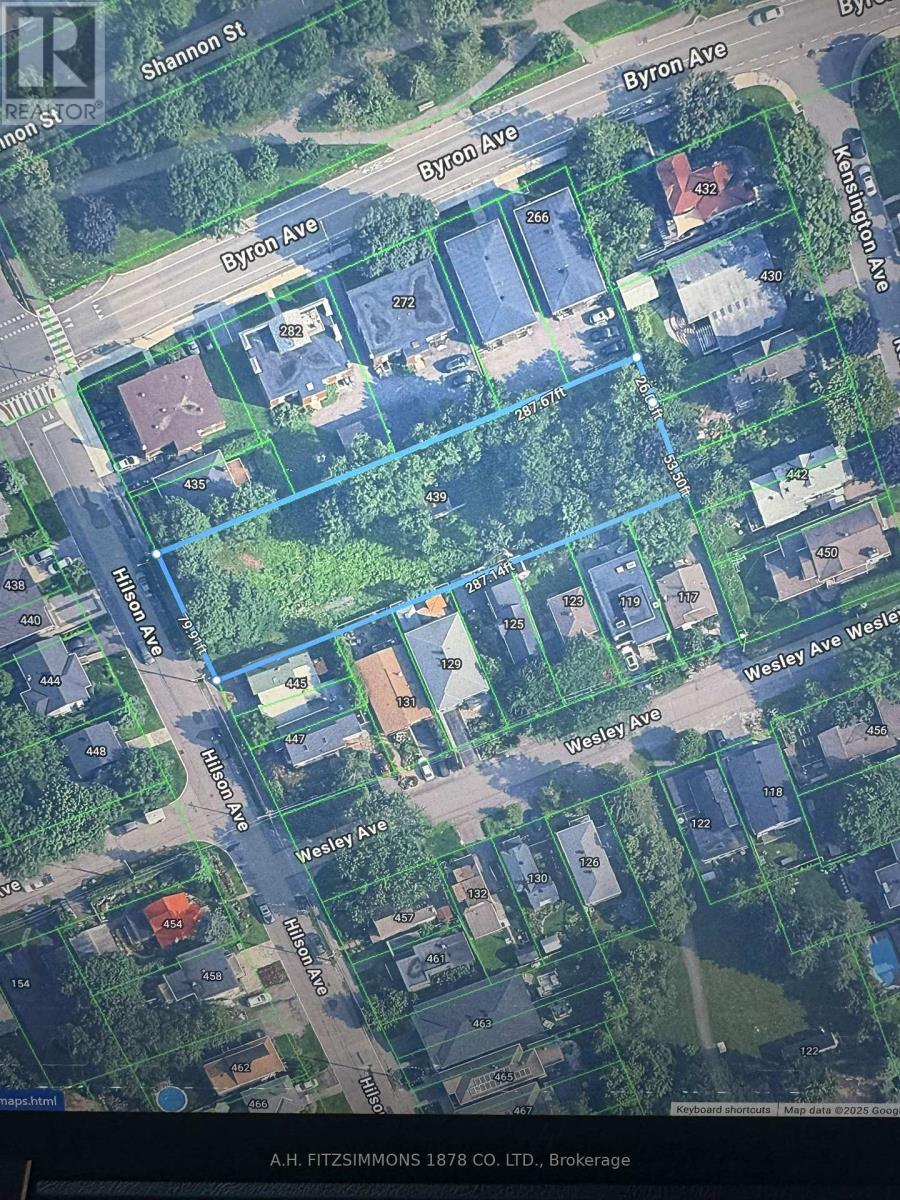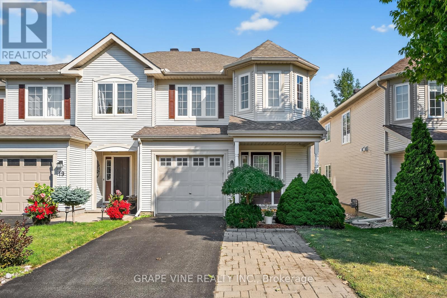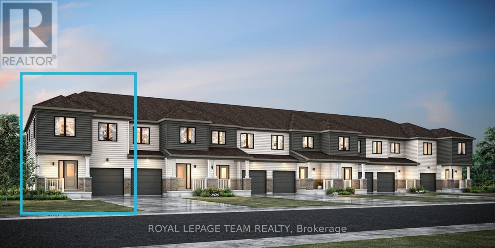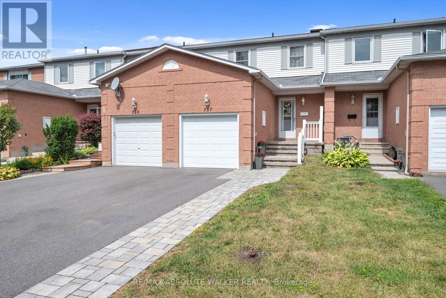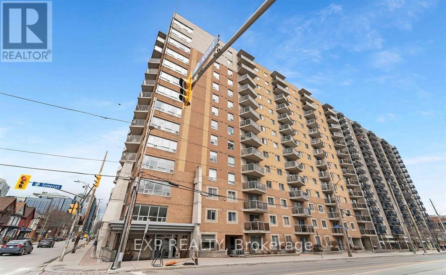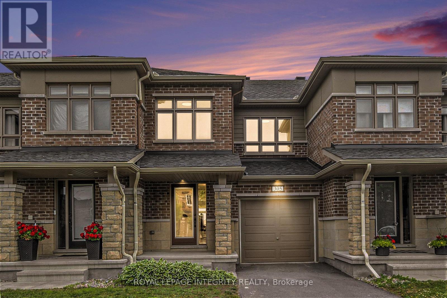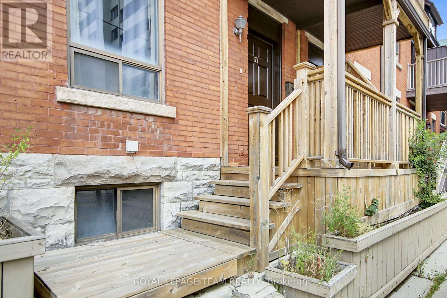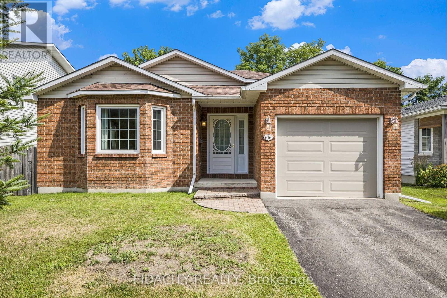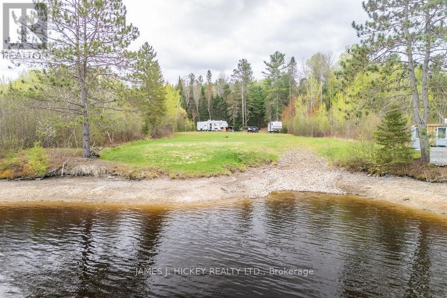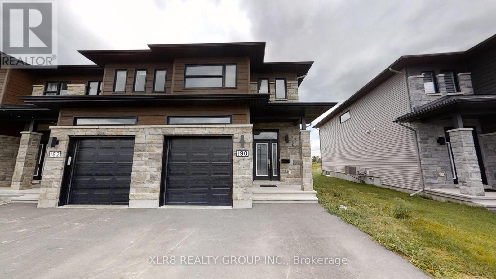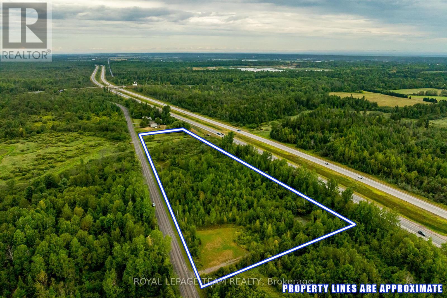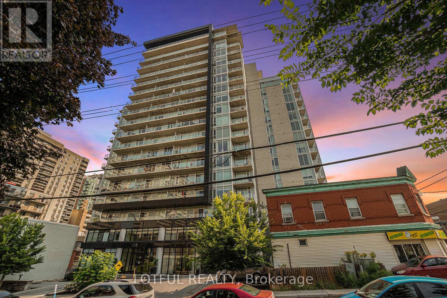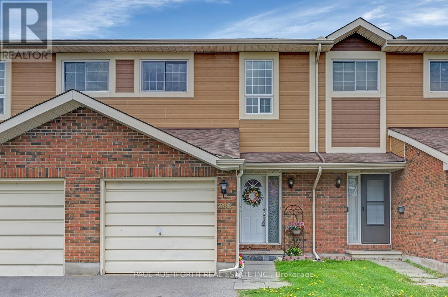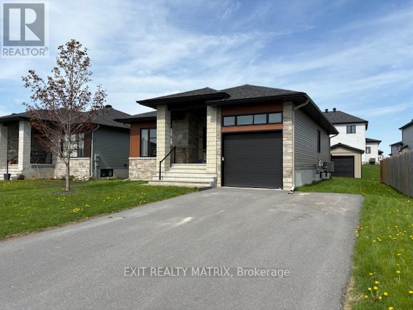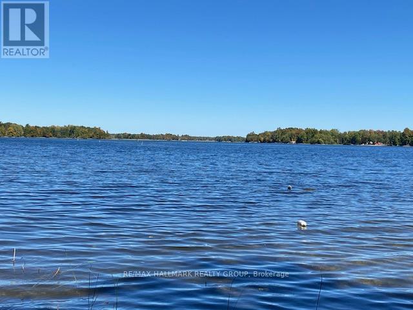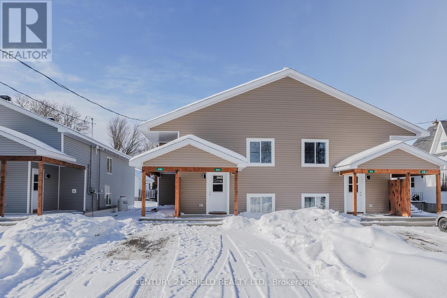211 - 1705 Playfair Drive
Ottawa, Ontario
Whether downsizing or just looking for more time to relax and enjoy life, this condo offers a spacious 1230 sq ft place to call home. Starting with a large south facing balcony, a refreshing and well facilitated galley kitchen with nook, a good-sized living room/dining area, a 4-piece main bathroom, a large master bedroom, a 3-piece ensuite with a glass shower stall plus a walk-in closet. There is a convenient utility room/laundry in-suite with washer and dryer and a second bedroom too. Allergy free tile and laminate flooring. Heated by electric baseboards plus there is central air too. The lobby offers a lovely greeting area. The building facilities includes an outside BBQ/picnic area, a Party room, a games room, an exercise room plus a storage space. One underground parking stall is assigned as well as outside visitor parking in back. Enjoy the outdoor park areas, picknick area and other outdoor features close at hand in Alta Visa, a great location with easy access to Ottawa amenities. (id:61210)
RE/MAX Affiliates Realty Ltd.
105a - 62 Donald Street
Ottawa, Ontario
Live steps from the Rideau River, Rideau Tennis Club, and Adawe Crossing Bridge in this beautifully updated two-storey condo with its own private entrance and patio. The open-concept main floor features a cozy two-sided fireplace and a custom natural walnut kitchen complete with granite countertops and a stunning artisan maple/walnut butcher block island perfect for cooking and entertaining.Upstairs, the spacious primary retreat includes a custom walk-in closet (2022) and a luxurious 4-piece ensuite (2021). An additional bedroom, updated full bathroom (2021), and convenient laundry complete the upper level. Additional highlights include direct access to heated parking through the utility room just off the kitchen.Enjoy an unbeatable location walk or bike to Riverain Park, the ByWard Market, Sandy Hill, downtown, and all the amenities this vibrant neighbourhood has to offer. (id:61210)
Engel & Volkers Ottawa
1023 Vista Barrett Private
Ottawa, Ontario
Welcome to this lovely bungalow, located in the desirable Albion Sun Vista community in Greely just 10 minutes south of the Ottawa Airport. This well-maintained 2-bedroom bungalow features an open-concept layout with a spacious kitchen, dining area, and living room, plus a bright sunroom perfect for relaxing. The kitchen offers ample counter space, ideal for those who love to cook. The two bedrooms are located at the end of the hall, with a full bathroom and convenient laundry area nearby. Enjoy the fully landscaped and private backyard, great for outdoor living and pet-friendly. A covered carport adds year-round convenience. Located on leased land, the monthly association fee of $765 includes land lease, property taxes, well and septic maintenance, water testing, garbage removal, and common area maintenance. A fantastic opportunity to enjoy peaceful living close to city amenities! (id:61210)
Exp Realty
426 Mishi Private
Ottawa, Ontario
Entertain guests on your PRIVATE ROOFTOP TERRACE! Welcome to this 2Bed/2Bath upper unit townhome. The Haydon offers 1421sqft of living space by Mattamy Homes. Versatile living/dining space is bright & modern. The stylish open concept kitchen features a flush breakfast bar with quartz countertops and subway tile backsplash. Upstairs you will find the Primary bedroom features a balcony with views of the community. Secondary bedroom with ample closet space. A full bath, laundry and linen closet complete this level. Great location! Walking distance to great parks, schools, NCC trails/bike paths and just mins from the Ottawa River, Downtown, Shopping, Restaurants, Transit & More! Photos provided are to showcase builder finishes. Three appliance voucher included. (id:61210)
Exp Realty
20 Kanata Rockeries
Ottawa, Ontario
Discover a rare opportunity to own an architectural dream in the Kanata Rockeries. This ultra-private residence seamlessly blends elegance, innovative design, and the tranquility of nature in every space, offering a lifestyle of unparalleled luxury & a spa-like atmosphere right at home. Relax & unwind in the saltwater infnity pool overlooking the serene pond, soak in the hot tub, rejuvenate in the sauna & steam room, or cozy up by one of the 5 fre features. For ftness enthusiasts, the massive home gym is a haven, & nature lovers will appreciate the 6km nature hike accessible directly from your backyard. With over 9,000sf of meticulously curated living space, this home is designed for both intimate family living and grand-scale entertaining, indoors and out. The main foor is bathed in natural light, with panoramic views of the surrounding landscape. The primary retreat exudes elegance, wrapped in a warm, inviting ambiance & adorned with a lavish marble ensuite featuring heated foors, along with a dedicated makeup desk, a chic spacious walk-in closet, private laundry, & breathtaking foor-to-ceiling sliding glass wall to private deck & hot tub. The Chef's kitchen is a culinary masterpiece, featuring two 9ft islands & custom 15t banquet. Behind seamless custom cabinetry lies a hidden prep kitchen & pantry, featuring storage & secondary fridge & freezer. The dining room, complete with a bar & built-in wine fridges, fows effortlessly into the inviting living room. A heated 3-season room is designed for year-round enjoyment with sliding glass walls opening to the pool, a wood freplace & designer outdoor kitchen. The heated front walkway is a dream in the winter plus the 4 car heated garage offers direct access to the mudroom & separate entry to the basement-level sports room which is fully ventilated; perfect for active families. Nestled in the heart of the city, you can walk to shopping, dining, top-rated schools, rec facilities! (id:61210)
Royal LePage Team Realty
16 La Citadelle Street
Russell, Ontario
Step into a beautifully designed 2-storey home that combines timeless elegance, generous living space, and smart investment value. Featuring 4 spacious bedrooms and 3 bathrooms, this beauty offers exceptional functionality with immaculate hardwood floors throughout and a grand hardwood staircase that makes a lasting first impression. The bright, open layout is filled with natural light. At the heart of the home, the gourmet kitchen flows seamlessly into the living areas, perfect for everyday comfort and special gatherings alike. Upstairs, the primary retreat features a walk-in closet and luxurious 4-piece ensuite. The partially finished lower level adds even more flexibility with a cozy recreational area, a large utility room, a rough-in for a bar sink and plenty of storage space. Outside, this home truly shines. A stunning interlock front entrance welcomes you with elegance, beautifully framed by a vibrant perennial flower bed that enhances curb appeal and sets the tone for what's to come. In the backyard, escape to your private oasis featuring a stained deck ideal for summer lounging, 256 sq. ft. of raised vegetable gardens, and a mature Japanese lilac tree that adds beauty, shade, and tranquility. Whether you're hosting, gardening, or simply enjoying a quiet evening, this outdoor space is designed to impress. Complete with a 2-car attached garage, this home is as practical as it is beautiful. BONUS: Installed solar panels generate approximately $8,000 annually in taxable income delivering sustainability and real financial return. Don't miss this rare opportunity to own a home that truly pays you back inside and out! (id:61210)
Exit Realty Matrix
128 Bluestone Private
Ottawa, Ontario
PREPARE TO FALL IN LOVE! Available November 1st 2025 is this beautiful & charming 2 storey stacked-condo with 2 bedrooms and 3 bathrooms; conveniently located In the heart of Avalon! Steps to so many amenities including shopping, transit, great schools and parks! The open concept main floor offers a spacious layout with a formal dining area, and fabulous bright living room space with stone feature wall. The kitchen features stainless steel appliances, lovely granite countertops, ample storage and a bright eat-in area which can be used as a home office space, with access to your private balcony; perfect for your morning coffee. Upper level offers 2 spacious bedrooms, both with their own exclusive ensuite bathroom, and an abundance of closet space! Finishing off the upper level is the laundry area and 2 storage spaces. 1 surfaced parking space located at your door! Parking spot #63 (id:61210)
Royal LePage Team Realty
1219 Dunning Road
Ottawa, Ontario
Build your Dream home on this exceptional 2.74-Acre lot in Cumberland. Discover the perfect blend of privacy, space, and convenience- a rare find located in the desirable community of Cumberland. Offering a flat, city-approved building site with working well and no rear neighbours, this property is ready for your custom dream home. Nestled among mature trees with wooded surroundings for added seclusion, the lot is already cleared- saving you time and money when you're ready to break ground. A completed and approved driveway adds to the convenience, and both hydro and natural gas services are available at the road. Enjoy the peaceful charm of country living while staying just minutes from city amenities. Walk to RJ Kennedy Arena and Wilfred Murray Park, which offers a playground, baseball diamonds, tennis courts, outdoor winter hockey rink. Explore nearby walking trails, the Ottawa River or enjoy local favourites like the Black Walnut Bakery and the Cumberland Farmers Market. With easy highway access and the upcoming Trim Road LRT station just a short drive away, this lot offers the ideal balance of tranquility and connectivity. Don't miss the opportunity to bring your vision to life in one of the area's most sought-after locations. (id:61210)
RE/MAX Hallmark Pilon Group Realty
1916 Russell Road
Ottawa, Ontario
Welcome to this move in ready, 3-story townhouse located in the highly sought-after, family-friendly Elmvale Acres neighborhood. Just steps from CHEO, the General Hospital, excellent schools, parks, shops, restaurants, public transit, and with quick access to Hwy 417. This home offers unmatched convenience. The ground floor features a bright and inviting family room with patio doors that open to a fully fenced backyard perfect for a relaxing coffee in the morning and/or a quiet drink in the evening. The handy 2-piece powder room adds extra convenience to this level. Upstairs, enjoy a recently updated spacious eat-in kitchen with an open concept living and dining area, complete with patio doors leading to a private balcony. The upper floor boasts a large primary bedroom with a 3-piece ensuite and walk-in closet, plus two additional bedrooms and a full bathroom. The basement has great storage space and includes the utility room and laundry area. The inside-entry garage is just one more convenience of this fantastic home. Dont miss out on this incredible opportunity to live in a vibrant community with everything you need close by! (id:61210)
RE/MAX Hallmark Realty Group
123 Harvey Creek Road
Head, Ontario
This lovely rural residential building Lot is a terrific opportunity - a great setting for your dream home or set-up your RV for fabulous recreational enjoyment minutes from main snowmobile and ATV trails. Fronting on Harvey Creek Road with river front potential across the road. Spectacular views of the Ottawa River and Laurentian Mountains. 24hr irrevocable required on all Offers. Call today! (id:61210)
James J. Hickey Realty Ltd.
38 Francis Street S
Renfrew, Ontario
This well cared for three-bedroom bungalow is centrally located and in a desirable neighborhood. Featuring a sturdy brick exterior and backing onto a peaceful ravine, this home offers much for anyone looking to purchase or perhaps downsizing. The eat-in kitchen is ideal for family meals and entertaining. Inside, you'll find a comfortable layout with a spacious living room and hardwood floor. There is a main-floor 4-piece bathroom as well. The partially finished basement includes a versatile recreation room, a 3-piece bathroom, utility room, and ample storage space. Enjoy efficient gas heating and the convenience of laundry facilities in the basement. Outdoors, relax or entertain on the rear deck, and benefit from an attached carport for parking and protection. Close to all local amenities and area schools, this well-maintained home combines comfort, functionality, and natural beauty, an ideal place to call home. Furnace installed in 2016 (id:61210)
RE/MAX Metro-City Realty Ltd. (Renfrew)
357 Shoveler Grove
Ottawa, Ontario
Showstopper Alert! Step into luxury with this stunning Urbandale-built 4-bedroom, 4-bathroom home (2023) located in the highly sought-after community of Riverside South. Every detail has been thoughtfully curated with no expense spared! The main level features wide plank hardwood flooring, 9-foot ceilings, sleek pot lights, and a functional mudroom. A bright and spacious den offers the perfect work-from-home setup. The custom chefs kitchen is an entertainers dream showcasing a large quartz island, upgraded cabinetry with elegant gold hardware, and top-of-the-line Bosch appliances, including a gas cooktop and built-in oven/microwave combo. A stylish two-tone beverage station completes the open-concept layout, ideal for hosting. The great room impresses with soaring two-storey ceilings, expansive windows flooding the space with natural light, and a cozy gas fireplace for ultimate comfort. Upstairs, hardwood stairs lead to a luxurious retreat. The primary suite features oversized windows, a walk-in closet with custom built-ins, and a spa-like ensuite complete with a glass shower and standalone tub. The second level also offers two additional bedrooms with a shared 5-piece Jack & Jill bathroom, a versatile loft space, and a spacious laundry room for added convenience. The fully finished lower level adds even more living space with a large family room, fourth bedroom, and full bathroom perfect for guests or extended family. This home truly stands out from the rest elegant, functional, and move-in ready. Don't miss your opportunity to make it yours! (id:61210)
RE/MAX Affiliates Realty
496 Wilbert Street
Pembroke, Ontario
This 4 bedroom, 2 bath home has been meticulously renovated from top to bottom! Featuring a custom eat-in kitchen with farmhouse sink, granite counters, under cabinet lighting and access to the back deck. The backyard has been landscaped and completed with a beautiful stone fire pit, making it perfect for outdoor entertaining. The main level hardwood flooring has been recently refinished, complimenting the freshly painted living room and leading you to the new custom main floor 4 piece bathroom and two main floor bedrooms. On the second floor you will find two renovated bedrooms and redone Jack and Jill bathroom. The basement offers more space for a rec room and excellent storage. Central air conditioning has been installed (2025). 24 hour irrevocable on all written offers. (id:61210)
Century 21 Aspire Realty Ltd.
160 Cedar Haven Road
Whitewater Region, Ontario
Discover the perfect blend of comfort and outdoor living in this delightful raised ranch bungalow, ideally situated on one acre of serene land on the edge of Cobden. This home offers a unique layout with plenty of space for relaxation and entertaining.Upon entering, youll find a warm and inviting atmosphere that flows throughout. The main level features two generously sized bedrooms, perfect for restful nights and family living. The open-plan design includes an eat-in kitchen that is both functional and cozy, making it the ideal spot for casual dining or morning coffee.The spacious living area is designed for both comfort and style, providing an excellent space for gatherings with family and friends. Descend to the lower level, where youll find a wonderful rec room that adds versatility to the homeperfect for a game room, home theater, or play area.Step outside to the expansive extra-large deck, where you can host summer barbecues or simply soak up the sun while enjoying the peaceful views of your sprawling yard. The charming gazebo adds a touch of elegance and serves as a perfect retreat for outdoor relaxation or entertaining.With an attached garage for convenience and storage, this raised ranch bungalow combines practicality with a welcoming ambiance. Whether youre looking for a tranquil family home or a space to entertain, this property offers the perfect backdrop for creating lasting memories.Dont miss the opportunity to make this lovely home and experience the charm of country living on the edge of Cobden! (id:61210)
Signature Team Realty Ltd.
881 Campobello Drive
Ottawa, Ontario
Welcome to this 2-storey END UNIT townhome, ideally situated on an extra-wide premium lot. The main floor offers a seamless open-concept layout with hardwood flooring throughout (Sanded & renovated 2025). The kitchen has been thoughtfully updated with refaced cabinets (2025), quartz countertops, new backsplash, a new microwave hood fan, and plenty of cabinetry and counter space, offering tons of storage for everyday living. The bright dining area features large windows, creating a warm and inviting space to gather. Upstairs, you'll find three generously sized bedrooms, all with new carpet (2025), and a practical second-floor mezzanine laundry area. The spacious primary bedroom features a large walk-in closet, and a 3-piece ensuite with a corner shower and new shower door. All bathrooms throughout the home have been upgraded with modern vanities and stylish tile flooring. A cozy nook on the second level provides the perfect spot for a home office or reading corner. The entire home was freshly painted in 2025, and all light fixtures have been updated for a bright, modern feel. The fully finished basement is complete with vinyl flooring and recessed spotlights, modern full bathroom and generous size storage room. Step outside to enjoy a new 16x10 deck (2025) perfect for entertaining or enjoying peaceful evenings outdoors. The garage includes custom storage cabinets designed to fit a vehicle comfortably. It also received a fresh coat of paint, adding to the homes well-maintained appeal. Hot water tank (2023) (owned), furnace (2013), and central A/C (2013) for year-round comfort. Located in a fantastic neighborhood close to parks, schools, Canadian Tire Centre and everyday amenities, this home is perfect for families or professionals looking for space, convenience, and comfort. Some Photos virtually Staged (id:61210)
Lotful Realty
33 Fortune Street
Ottawa, Ontario
Backs onto Park! Welcome to this extremely appealing brick front Bungalow located on a lovely mature street in the quaint village of Richmond in Ottawa, Ontario built in 1986. This charming & well-cared for home offers an inviting location with its 69' x 108' lot that backs onto picturesque Arbuckle Park. Inside, you'll find 3 Bedrooms, including the Principal Bedroom with a 3 piece Ensuite featuring an updated glass shower, as well as a separate four-piece bath for the other bedrooms. The main floor is welcoming, featuring a Family Room with a cozy Gas Fireplace, a Living Room with a large picture window with a view of the front yard and a Dining Room that boasts a patio door overlooking the backyard through to the park. The solid Oak Kitchen has plenty of cabinets, a pantry cupboard, pot drawers and Lazy Susans plus a window over the double sink that provides delightful scenes of the backyard & park. The home also features a convenient main floor Laundry Room with a wash tub and easy access to both the garage and the basement. The basement is partially finished with a Rec Room and ample built-in cupboard storage. Outside, the pretty yard features an interlocking walkway and patios, a mature apple tree, a storage shed and its Prime Location backing onto the park. The natural gas furnace was updated in 2022. Central air conditioning to keep your summers comfortable. With the capacity to park up to 4 cars in the laneway and an additional single-car garage, this property perfectly accommodates all your parking needs. The villages shops, clinics, pharmacy and restaurants are just a short walk away plus OC Transpo commuter bus service provides easy access to two routes for your commuting needs. Bell Fibe internet available. Includes appliances! Don't miss out on this true gem! (id:61210)
RE/MAX Hallmark Realty Group
1602 - 111 Champagne Avenue S
Ottawa, Ontario
Welcome to SOHO Champagne A Rare OpportunityThis upgraded 1-bed, 1-bath condo offers a custom floor plan and panoramic sunset views of the Gatineau Hills from a large private terrace; perfect for entertaining or relaxing.Features include quartz countertops, hardwood floors, integrated appliances, a spacious pantry, custom closet system and full-size washer/dryer.Ideal for professionals, down sizers or those seeking a stylish city retreat.Locker included. Unit can be sold fully furnished (with select décor and personal items excluded). Full-time concierge. Parking available for rent. Steps to the O-Train and neighbourhood amenities. (id:61210)
RE/MAX Hallmark Realty Group
220 Celtic Ridge Crescent
Ottawa, Ontario
Meticulously maintained Energy Star 3+1 bedrooms 4 bathroom home nestled on a quiet crescent in the highly desirable neighbourhood of Morgan's Grant. Just steps away from parks, schools, shopping, recreation, and trails. This location offers the perfect blend of convenience and community. From the moment you arrive, you'll be impressed by the attractive curb appeal, featuring a landscaped front yard and an extended interlock driveway. Step inside to a welcoming foyer with a walk-in closet, leading into a bright living/dining area with rich hardwood floors and 9 ceilings. The kitchen with plenty of cabinet space, a breakfast bar, and an eat-in area overlooking the backyard. Sun-filled family room provides a warm and inviting space. Upstairs, the spacious primary bedroom with a walk-in closet and a luxurious, fully renovated 5-piece en-suite with an oversized glass shower. Two additional generously sized bedrooms, a full bathroom, and a convenient second-floor laundry complete the upper level. The fully finished lower level with a large recreation room with a dry bar and integrated lighting, a 4th bedroom and an additional 3-piece bath. Professionally landscaped backyard with interlock patio, storage shed, and a stylish metal-roofed gazebo. This is a move-in-ready home in one of Kanata's most popular neighbourhoods. Don't miss your chance to make it yours! (id:61210)
Right At Home Realty
40 Stable Way
Ottawa, Ontario
Welcome to 40 Stable Way, a single detached 3-bedroom home in the heart of Bridlewood. Enjoy proximity to top-rated schools such as A.Y. Jackson Secondary School. 6 minute drive to Hazeldean Mall and T&T Supermarket. Step inside to discover a welcoming living room featuring a wood-burning fireplace with a classic white brick surround, perfect for cozy evenings. The generous kitchen impresses with granite countertops and a breakfast nook, making meal prep a delight. Upstairs, three good-sized bedrooms await, including a dream walk-in closet complete with a makeup desk. The finished lower level adds versatility with a recreational room and den / office space, ideal for remote work and family activities. Recent updates ensure peace of mind and modern appeal: roof shingles replaced in 2022, lower level freshly painted in 2022, main and second levels painted in 2020, a fenced yard installed in 2019, stylish oak railing added in 2017, and high efficiency furnace and air conditioning system from 2007. (Tenant will be moving out at the end of September. House will be vacant on Oct. 1, 2025) (id:61210)
Right At Home Realty
6150 Thunder Road
Ottawa, Ontario
Property Overview: This 6.157-acre heavy industrial site, zoned for outdoor storage, is strategically located off Thunder Road and Highway 417, directly across from Amazon's 1M SF distribution center. The property is fully prepared for development, with plans in place to construct a 60,000 SF warehouse. Key Highlights: 6.157 acres of heavy industrial land with outdoor storage approval. Convenient access to major highways, just 15 minutes to Downtown Ottawa. Located 1 hour and 15 minutes from Montreal. All necessary reports are available upon request (id:61210)
Lennard Commercial Realty
10 Aberfeldy Street
Ottawa, Ontario
This beautiful 3+1 bedroom, 3-bathroom mid-century modern bungalow is nestled on a quiet, family-friendly street, just steps from the tranquil NCC Greenbelt trails. With its timeless design, this spacious home offers a perfect blend of classic charm and modern updates.The open-concept living and dining areas feature large, upgraded windows that reach the ceiling, flooding the space with natural light and wood burning fireplace. Beautiful hardwood flooring runs throughout the main level, which also includes three bedrooms, a bright den or 4th bedroom, and a stunning sunroom ideal for relaxing or entertaining.The newly renovated basement is a must-see, offering a cozy gas fireplace, recessed lighting, and soundproofing for added comfort. There is tv and speaker wiring built in making it a perfect space for a home theatre or entertainment room. The basement also includes a large bedroom and a luxurious spa-like bathroom with a soaker tub and tiled shower.The home features a double-car garage, a long driveway, and a fully landscaped, fenced yard offering both privacy and space for outdoor enjoyment. The updated kitchen boasts butcher-block countertops, a deep farmhouse sink, and stainless steel appliances, including a recently replaced Bosch dishwasher and a gas range with double oven. There's ample pantry storage and easy access to a side door leading to the ideal patio for BBQs and outdoor dining.The master bedroom features a private ensuite, providing a peaceful retreat at the end of each day. Dont miss the opportunity to call this one-of-a-kind home yours! (id:61210)
Details Realty Inc.
303 - 60 Springhurst Avenue
Ottawa, Ontario
Modern Studio Living in the Heart of Old Ottawa East....Welcome to this beautifully designed bachelor/studio condo perfectly situated on Main Street in the sought-after community of Old Ottawa East. Ideal for first-time buyers, students, young professionals, or investors, this unit offers a bright, open-concept layout that combines comfort, style, and functionality. Step inside to find luxurious finishes, high ceilings, and floor-to-ceiling windows that flood the space with natural light. The streamlined design maximizes every inch seamlessly blending bedroom, living, and dining areas into one inviting space. The modern kitchen features sleek cabinetry, stainless steel appliances, and ample counter space, making cooking at home both easy and enjoyable. A stylish, spa-like bathroom and in-unit laundry complete this impressive space. Enjoy premium building amenities, including: Fully equipped fitness centre, Yoga studio, Rooftop terrace with stunning views, Tranquil courtyard, Guest suite, Party room perfect for entertaining. Located just steps from Saint Paul University, University of Ottawa, the Rideau Canal, Rideau River, LRT Station, Lansdowne Park, trails, shopping, restaurants, and more this is urban living at its best. Whether you're looking for your first home or a turn-key investment opportunity, this studio checks every box. Don't miss your chance to live or invest in one of Ottawa's most connected and desirable neighbourhoods! (id:61210)
Engel & Volkers Ottawa
439 Hilson Avenue
Ottawa, Ontario
Attention, developers or individuals looking to build their dream home in the heart of Westboro, just two blocks from Richmond Road! One of the largest remaining parcels of land the area! A rare opportunity to redevelop or build the home of your dreams, on a massive treed lot which is just over a half acre. Total area over 22,937 square feet with 80 feet of frontage on Hilson Avenue. (id:61210)
A.h. Fitzsimmons 1878 Co. Ltd.
21 Fieldberry Private
Ottawa, Ontario
Welcome to 21 Fieldberry Private, a spacious townhouse nestled into a quiet tree lined street within the golf course Community of Stonebridge. This bright end unit, backing onto the woods of the Stone Bridge Trail, offers privacy and the quiet tranquility of the sights and sounds of the surrounding nature.Conveniently located, this urban retreat is close to schools, with bus stands nearby, and within a 3 minute drive to shopping, and sports programs at the Minto Recreation Complex and the Stonebridge Golf Club. Within a short walk is Half Moon Bay pond with walking path and Levesque Park, located along side the Jock River, with walking paths connecting to the Stonebridge trail, sports fields, playground and is dog friendly. Well maintained, this townhouse includes new kitchen appliances (2023) and updated cabinetry (2024). No carpets. Only luxury laminate flooring (2023) throughout the top floor's 3 bedrooms and loft. On the main is hardwood flooring, Italian marble tiles in the kitchen, upstairs ensuite and main bathroom, with ceramic tiles at the front entrance, guest bathroom and laundry room. Top floor and main combined offers ~2100 sq ft of living space. For convenience the washer and dryer are located on the top floor and the garage has inside access. The basement,~900sqft is unfinished, and offers natural light to create an even larger living space, and includes plumbing to install a 4th bathroom.Central AC installed 2018, driveway resurfaced 2024, and roof replaced 2020.This is a freehold property with common managed elements (monthly fee $125) (id:61210)
Grape Vine Realty Inc.
481 Patrick Street
North Grenville, Ontario
Welcome to The Nova End, your new home sweet home, a charming 3-bedroom, 2.5-bathroom townhome nestled on a larger lot in Phase 3 of Oxford Village, Kemptville. This brand new, Energy Star certified end-unit townhome is situated in a vibrant community and boasts over $28,000 in upgraded structural and design options. As you approach, a quaint front porch invites you into a warm and inviting foyer, complete with a closet and powder room. The main level features 9-foot ceilings and elegant hardwood flooring, leading you to a convenient mudroom with garage access and additional closet space. At the heart of the home lies a stunning chef's kitchen, equipped with upgraded quartz countertops and a stylish ceramic backsplash, perfect for entertaining guests. Upstairs, you'll find a full bathroom, a linen closet, and a laundry room, along with three well-appointed bedrooms. The second and third bedrooms offer generous closet space, while the primary suite serves as a luxurious retreat with a walk-in closet and an ensuite bathroom featuring a walk-in shower with a glass bypass door. Oak railings replace traditional knee walls, adding a touch of sophistication to the design from the first to second floor. Enhancing the living space, the townhome also includes an upgraded, fully finished basement with a versatile recreation room and rough in for an additional bathroom. Central A/C ensures comfort year-round. Take advantage of the bonus upgrades offer to personalize your home even further. This property comes with a 7-year Tarion Home Warranty for added peace of mind. With excellent shopping, top-rated schools, lush parks, and a variety of outdoor recreational activities, Kemptville promises a vibrant and convenient lifestyle for its residents. (id:61210)
Royal LePage Team Realty
757 Clearcrest Crescent
Ottawa, Ontario
This meticulously maintained 3-bedroom, 1.5-bathroom home offers the perfect balance of comfort and functionality. Set on a quiet street with a private, fully fenced backyard, its an ideal choice for families, professionals, or first-time buyers. Inside, the main floor provides an efficient and inviting layout with well-proportioned living and dining spaces. The kitchen is bright and practical, with ample cabinetry and direct access to the backyard making everyday living simple and enjoyable.Upstairs, three generous bedrooms and a full bathroom provide comfort and privacy for the whole family. A skylight on the second floor fills the home with natural light, creating a warm and airy atmosphere. The primary bedroom is spacious and designed to serve as a peaceful retreat, while the additional bedrooms can easily adapt as childrens rooms, guest rooms, or home offices.The lower level adds excellent versatility with a finished family room perfect for movie nights, a play area, or a home gym. A laundry space and storage area ensure practicality is never compromised. The garage also features over 100 sq. ft. of overhead storage, offering plenty of room for seasonal items or hobby equipment.With its well-cared-for condition, flexible spaces, and thoughtful upgrades, this property is move-in ready and perfectly suited to meet a variety of lifestyles. (id:61210)
RE/MAX Absolute Walker Realty
12026 Benson George Road
North Dundas, Ontario
Expansive 1.24 acre building lot with a shop and gravel parking lot. Located on the corner of a low traffic, paved road and main route, County road 31. The shop was built in the 1970's, is roughly 50'x30', and has a 12ft door. Hydro is available at the pole, but is not currently connected to anything. Bonus - there is a drilled well on the property. located only 20 minutes to Ottawa South or 5 minutes north of Winchester. (id:61210)
Royal LePage Team Realty
3 - 409 Montfort Street
Ottawa, Ontario
Beautifully renovated from top-to-bottom, this lovely townhome is located in a quiet neighbourhood, close proximity to the shops, cafes and restaurants of trendy Beechwood Village - plus a quick commute to downtown! The bright and inviting main level features an open-concept living and dining area with hardwood floors - perfect for relaxing or entertaining. Renovated kitchen includes sleek marble counters, stainless steel appliances and pot lights. Upstairs, the spacious primary bedroom includes access to a private balcony, ideal for morning coffee or evening unwinding. An additional well-sized bedroom and a renovated, spa-like 4pc bathroom complete the second level. The lower level offers additional versatility with a third bedroom (could also be home office or rec room), an updated powder room, laundry area, and plenty of storage space. Exclusive parking is included, along with ample visitor parking for guests. Freshly painted in 2025, this move-in ready home leaves nothing to do but unpack and enjoy! 24 hour irrevocable on offers. (id:61210)
RE/MAX Hallmark Realty Group
477 Patrick Street
North Grenville, Ontario
Welcome to The Odyssey, with over $28,000 of upgraded structural and design options included. This stunning new 3-bedroom, 2.5-bathroom townhome is situated in the vibrant Oxford Village community of Kemptville. Nestled in Phase 3 of this dynamic neighbourhood, residents will enjoy the benefits of nearby shopping, top-notch schools, lush parks, and excellent access to outdoor recreational activities. The charming front porch welcomes you into the foyer, complete with a closet and a powder room. The main level boasts 9-foot ceilings and elegant hardwood flooring, offering a seamless flow into the open-concept great room and the beautiful kitchen. The upgraded Chef's kitchen is a dream with ample counter space, quartz countertops, and a ceramic backsplash, creating a perfect gathering spot. Adjacent to the kitchen, the versatile flex space is ideal for a formal dining area. Upstairs, you'll discover a conveniently located laundry room near a linen closet, along with a 3-piece bathroom and all three bedrooms. Bedrooms two and three provide generous closet space, ensuring ample storage. The spacious primary bedroom is a luxurious retreat, featuring a walk-in closet and an elegant ensuite with a walk-in shower and glass bypass door. Oak railings replace traditional knee walls from the first to the second floors, adding a modern touch. Additionally, this home is complemented by central air conditioning for year-round comfort AND includes an upgraded finished basement with rough-in for an additional bathroom, offering extra living space. With the assurance of a 7-year Tarion Home Warranty, and as an added bonus, you get to head to the Design Studio to add your personalized touch to this brand new home! (id:61210)
Royal LePage Team Realty
1106 - 429 Somerset Street W
Ottawa, Ontario
Welcome to The Strand by Claridge! Ideally located at the corner of Kent and Somerset, in the vibrant heart of Centretown, this bright and spacious 2-bedroom, 2-bathroom condo offers the perfect blend of comfort, style, and convenience. Step inside to discover an open-concept layout ideal for modern living. The updated kitchen features sleek quartz countertops and flows effortlessly into a sun-drenched living room, where expansive patio doors bring in abundant of natural light.The generous primary bedroom includes its own private ensuite, while the second bedroom offers versatility perfect for guests, a home office, or extra living space. Additional highlights include underground parking, a storage locker, and access to great building amenities such as an indoor party room and outdoor common area deal for summer BBQs. Nestled in a safe and secure building, The Strand puts you just steps away from everything grocery stores, parks, restaurants, bars, transit, and quick access to the 417. Experience the best of Centretown living and book your private tour today! (id:61210)
Exp Realty
340 Sixth Street W
Cornwall, Ontario
This bright and welcoming two-storey home is ideally located on a corner lot with a double driveway, close to all amenities, making everyday living easy and convenient. Inside, the open-concept main floor is perfect for entertaining, featuring a spacious layout and a convenient powder room. Step into the enclosed porch to relax with your morning coffee or unwind at the end of the day. Upstairs, you'll find three bedrooms and a full bathroom, providing plenty of comfortable living space. The unfinished basement offers excellent storage options, with laundry hookups available both on the main floor and in the basement for added flexibility. Recent updates including heating and air conditioning in 2024 means you can move right in with peace of mind. Call today to book your showing! (id:61210)
Exsellence Team Realty Inc.
305 Lipizzaner Street
Ottawa, Ontario
NO REAR NEIGHBORS , Modern 3bed 3 bath townhome backing onto Howard A McGuire park located in the desirable family oriented neighborhood Traditions II in Stittsville south. Featuring a spacious open concept kitchen with subway tile backsplash, SS appliances, generous center island and tasteful wood plank accent wall. This stunning sun filled home invites with lovely ash maple hardwood throughout the main level. The second level features 3 bedrooms, full 4 piece bathroom & convenient 2nd level laundry. Sizeable primary bedroom with WIC, 4 piece en-suite with tiled walk in shower & soaker tub. This home has ample basement storage, a fully finished rec room & large grade level windows. The long driveway allows ample parking. Walking distance to the community ODR & neighborhood schools (West wind P.S & Guardian Angels).Minutes from Stanleys corners & Saunders farm, the perfect Stittsville townhome is here! (id:61210)
Royal LePage Integrity Realty
57 Argyle Avenue
Ottawa, Ontario
Step into history and modern comfort with this timeless 4-bedroom, 2-bath townhome, originally built in 1902 and lovingly maintained by the same owner since 2009. Full of character and charm, this residence beautifully blends vintage details with todays conveniences, creating an inviting space that is both warm and functional. The exposed brick throughout pays homage to the homes century-old heritage, offering texture and authenticity that cannot be replicated in newer builds. The layout is generous, with well-sized principal rooms that flow easily from one to the next, providing ample space for daily living, entertaining, or simply enjoying the comforts of home. Upstairs, the primary bedroom features its own private balcony, a peaceful spot to enjoy morning coffee or unwind in the evening. For those who love outdoor living, the third-level sundeck (15'x13') provides a unique retreat, ideal for lounging, dining, or soaking up the sunshine. With multiple outdoor spaces, this home truly offers rare flexibility in an urban setting. The basement is full and versatile, offering abundant storage as well as endless possibilities for future use whether you imagine a workshop, fitness area, or creative studio, the space can be tailored to suit your needs. Situated in a coveted location, this home is just a short walk to the world-famous Rideau Canal, where you can enjoy year-round recreation, from scenic walks and cycling to winter skating. Shopping, restaurants, services, and public transit are all close at hand, making this property as convenient as it is charming. Move-in ready and brimming with character, this townhome is a rare opportunity to own a piece of Ottawa's history while enjoying the lifestyle of today. There are no fees as this is a freehold townhouse, without yard maintenance. Don't miss the chance to make this unique and storied residence your new home. (id:61210)
Royal LePage Team Realty
616 Clothier Street E
North Grenville, Ontario
Welcome to 616 Clothier Street, ideally situated on a quiet, family-friendly street in the heart of Kemptville with no rear neighbours! This beautifully maintained 3-bedroom, 3-bathroom bungalow has been lovingly cared for by its original owner. The main level features a bright and airy open-concept living and dining area, highlighted by a charming bay window, gleaming hardwood floors, and a cozy gas fireplace. The spacious kitchen boasts classic wood cabinetry, room for an eat-in table, and direct access to the private backyard through sliding patio doors.All three bedrooms are generously sized, with the primary suite offering large sun-filled windows, a walk-in closet, and a private 3-piece ensuite with a stand-up shower. A full main bathroom with laundry is conveniently located on the main floor for added accessibility. The fully finished basement provides abundant recreational space, a third full bathroom, and ample storage options.Enjoy the peace and privacy of no rear neighbours while being just a short walk to shops, bakeries, restaurants, and other local amenities. This exceptional location also offers quick access to both Highways 401 and 416 perfect for commuters! Roof 2018, Furnace 2019 (id:61210)
Fidacity Realty
171 Mackey Creek Road
Head, Ontario
Calling all future homeowners! This incredible waterfront property is primed and ready for you to build the home of your dreams. With a fully installed driveway, hydro, 100 AMP electrical service, a drilled well, and an approved septic system, all essential utilities are in place just hook up and start creating your masterpiece! To make your transition even easier, this property includes a 5th-wheel RV trailer, so you can settle in comfortably while you build or simply enjoy a relaxing summer retreat. Love the water? Bring your boat and experience the best of waterfront living with direct boat launch access into Mackey Creek, leading to the majestic Ottawa River perfect for fishing, kayaking, and endless adventure! Minimum 24hr irrevocable on all Offers. (id:61210)
James J. Hickey Realty Ltd.
190 Argile Street S
Casselman, Ontario
Almost brand new, available immediately. End Unit Modern Townhome For Lease located in Casselman, Ontario.. All Brick and Wood exterior siding accented with black doors and windows. This 2-story, 3-level home includes 3 bedrooms, 3 bathrooms, an unfinished basement, a main floor kitchen, dining room, and living room, 2nd floor includes a laundry room and lots of closets. With a beautiful kitchen and 3 nice bathrooms in the newest styles, Parking for 4, plus a garage. Grow with the community. All utilities by Tenant + Hot Water Tank Rental. Landlord requires Application, + support documents. (id:61210)
Xlr8 Realty Group Inc.
Tbd David Manchester Road
Ottawa, Ontario
Build your dream home on 6.5 private acres in Carp! This beautifully treed property offers the ideal balance of rural tranquility and city convenience. A new culvert and driveway have been installed, with the front cleared for your future home and the back portion opened up; perfect for outbuildings, a workshop, or storage. Nestled in a peaceful setting with no rear neighbour, this flat and well-treed lot offers exceptional privacy, abundant wildlife, and star-filled night skies. Located on a hydro serviced road, you'll enjoy the comforts of modern connectivity while embracing a country lifestyle. All this, just 10-15 minutes from Kanata and Stittsville, close to shopping, the Canadian Tire Centre, Tanger Outlets, golf courses, and top-tier sports facilities and only 30 minutes to downtown Ottawa. Whether you're building a custom home or investing in a scenic property, this is a rare opportunity to own prime acreage in one of Ottawa's most sought-after rural communities. Do Not Walk Property Without An Appointment. HST not applicable. (id:61210)
Royal LePage Team Realty
1604 - 255 Bay Street
Ottawa, Ontario
Welcome to one of Ottawa's most prestigious condo buildings with a view from the 16th floor! wake up in one of Ottawa's most luxurious condo buildings. This beautiful 1 bed + Den (can be used as a small second bedroom) features an open concept layout with beautiful hardwood floors throughout. All appliances included such as washer, dryer, fridge, stove and dishwasher. Floor to ceiling windows overlooking Ottawa. Walk to Canada day festivities, China town, Elgin, Sparks, Byward Market and more. Live close to work and save hundreds of dollars on commuting. Building features rooftop salt water swimming pool, Gym, Party room, several outdoor patios so you can see Ottawa from all angles! A place to call home. Call now for your viewing! (id:61210)
Lotful Realty
11 Cedar Park Street
Ottawa, Ontario
Welcome to 11 Cedar Park Street - a beautifully maintained 3-bedroom, 3-bathroom detached home in the heart of Central Park. Just 15 minutes from downtown Ottawa, this property offers the perfect blend of comfort, convenience, and charm, with upgraded hardwood floors, stairs and bathrooms. Step inside to an open-concept main floor featuring tile flooring and a sunlit living and dining area, flowing into a modern kitchen complete with stainless steel appliances. Upstairs, three spacious bedrooms await, complemented by the renovated main bathroom. The fully finished basement includes an additional bathroom ideal for guests or a cozy rec room. Conveniently located near top-rated schools, shopping, and restaurants, this home is perfect for families or professionals seeking a vibrant, connected community. (id:61210)
Innovation Realty Ltd.
382 Verdon Private
Ottawa, Ontario
Tucked away on a quiet street with no rear neighbours, this well-maintained 3-bedroom, 2-bathroom row unit offers both privacy and comfort. The main floor features a spacious kitchen and an open-concept living and dining area with hardwood flooring, perfect for everyday living and entertaining.Upstairs, you'll find three well-sized bedrooms, including a large primary suite with a cheater ensuite, offering added convenience and functionality. A finished basement adds versatile living spaceideal for a home office, rec room, or guest area. Located in a well-managed condo community, this home is close to great schools, shopping, and the Greenboro pathways, with access to parks, bike trails, schools, and more. A wonderful opportunity for first-time buyers, downsizers, or investors. 24 Hour Irrevocable on all Offers. (id:61210)
Paul Rushforth Real Estate Inc.
113 Argile Street E
Casselman, Ontario
River view bungalow nestled in a family-friendly neighbourhood. River access for all your kayak, canoe, paddleboard or fishing needs. Spacious primary bedroom with walk-in closet and a second main floor bedroom that is great for family, guests or a home office. Gorgeous full bath, beautiful glass shower, large windows flood the back of the home with natural lighting where you find the open-concept kitchen with quartz countertop stainless steel appliances, gorgeous soft close cabinets, with ceramic and hardwood flooring. Patio door gives direct access to the backyard and high quality trex deck for those summer bbq's, a rare detach 12 x 12 garage. Spacious living room with gas fireplace. Lower level offers a half finish basement with a nice size bedroom and full bathroom right beside it. Lots of space for a family room, a gym or added bedrooms. Complete with laundry. Heated attached garage with inside entry has bonus extended paved driveway. Located just a short drive from Casselman arena, schools, church and shopping, enjoy city services in a nice friendly "country living atmosphere" neighbourhood. Build in 2018, Hydro avg: $90/mth, nat gaz $55/mth avg, taxes $4537/yr.***River access from 298 Nature, lot owned by the city of Casselman** (id:61210)
Exit Realty Matrix
860 Summit Private
Clarence-Rockland, Ontario
Prime commercial/industrial land in Rockland with County Road 17 highway frontage. A great place for your business to succeed in a fast-developing area. Close to Belanger Chrysler, Rockland Gold Club, Clarence-Rockland Arena, stores, restaurants, new homes and many successful enterprises. Be part of an emerging new business park. Traffic count (2017) shows 12,000 to 12,500 vehicles per day. Highway Commercial zoning allows for custom workshops, personal service establishments, day care, outside miniature golf, tourist establishment, motor vehicle body shop, motor vehicle dealership, motor vehicle rental facility, industrial condos, retail store, chip wagon, farmers market, restaurant, and much more. Excellent signage opportunities. Locate your business plus own your own property and building next to the new Flixbus Eastern Ontario HQ and GetSpace Ltd's storage and workshop business. Be part of the New Parc Hudon Business Park. Get your own address on Summit Private. This 3.7-acre highway commercial/industrial property is also available for land lease for $7,500 per month plus HST for a term of 12 to 60 months. (id:61210)
Royal LePage Performance Realty
0 14 Route
Alfred And Plantagenet, Ontario
Opportunity knocks with this private 1.2 ACRE LOT nestled amongst mature trees in quiet surroundings!With the lot being ready for building permit application and all studies and analysis completed this lot is just waiting for someone with imagination to build their custom home! Surrounded by Crown land &farmers fields and just steps from ATV trails and hunting spots all the while being close to amenities - it's a hobbyists dream! Don't miss out! (id:61210)
Exp Realty
Part 1 R13 Road
Rideau Lakes, Ontario
Big Rideau Lake building lot on 1.29 acres of beautiful land. 256 of natural shoreline with a sandy beach area. Fronts on crystal clear Davidson Bay with a mixture of year round homes and cottages. This level lot enjoys all day sun and offers an abundance of privacy. Large, approved buildable envelope in place to construct your dream home or lakeside cottage + outbuildings. Build now, build later - the choice is yours. This lot is boat launch ready. Install a dock at the beach area for swimming, fishing and boating. Private point location. Year round access. Wildlife in abundance. Big Rideau Lake is a UNESCO World Heritage Site and part of the Rideau Canal system. Boat to Ottawa, Kingston, Toronto or Montreal through the historic lock system. 15 minutes to Perth or Smiths Falls. Just over an hour to Ottawa or Kingston and 3.5 hours to Toronto. Rare opportunity to get on this premier Ontario Lake at this attractive price point. (id:61210)
RE/MAX Hallmark Realty Group
B - 87 Queen Mary Street
Ottawa, Ontario
Welcome to your modern new home! This brand-new built, main floor apartment, Almost 700 Sqft of habitable space. Offers a spacious 2-bed, 2-bath (The Primary bedroom boasted with Ensuite bathroom) layout, open-concept living, dining space, and abundant natural light. The bright kitchen features quartz counters and brand-new stainless steel appliances, while the living/dining area creates a perfect space for entertaining. Enjoy the convenience of in-unit laundry and a central location, close to Ottawa University, Carleton University ,and many other Primary and high schools, 2 minute driving distance to highways, and multiple government departments(RCMP, CMHC,) close by as well. Details: Available from Sept 1, 2025 ; Utilities extra; Parking space available; Documents Required: Rental application, Government-issued photo ID, Full credit report, Proof of income (Pay stub, Job letter, Notice of Assessment, or reference letter). Don't miss this pristine, move-in-ready home! (id:61210)
Home Run Realty Inc.
B - 11 William Street
North Stormont, Ontario
Welcome to this charming apartment located in the peaceful village of Finch. Perfect for those seeking a small-town lifestyle with modern conveniences, this home offers the best of both worlds quiet community living with an easy commute to both Cornwall and Ottawa. Step inside and discover a bright, inviting layout that blends comfort with functionality. The spacious living area is ideal for relaxing or entertaining, while large windows fill the space with natural light. The kitchen provides ample cupboard space, practical design, and room to enjoy everyday meals. Generously sized bedrooms and a well-maintained bathroom make this home move-in ready for singles, couples, or small families. Enjoy the convenience of being just minutes from local shops, restaurants, schools, and recreational amenities such as the hockey arena and community facilities. Whether you're downsizing, investing, or entering the market for the first time, this property is an excellent opportunity to secure a home in a welcoming village atmosphere. Don't miss your chance to experience small-town living without sacrificing accessibility book your private showing today! (id:61210)
Century 21 Shield Realty Ltd.
B - 1 William Street
North Stormont, Ontario
Welcome to this charming apartment located in the peaceful village of Finch. Perfect for those seeking a small-town lifestyle with modern conveniences, this home offers the best of both worlds quiet community living with an easy commute to both Cornwall and Ottawa. Step inside and discover a bright, inviting layout that blends comfort with functionality. The spacious living area is ideal for relaxing or entertaining, while large windows fill the space with natural light. The kitchen provides ample cupboard space, practical design, and room to enjoy everyday meals. Generously sized bedrooms and a well-maintained bathroom make this home move-in ready for singles, couples, or small families. Enjoy the convenience of being just minutes from local shops, restaurants, schools, and recreational amenities such as the hockey arena and community facilities. Whether you're downsizing, investing, or entering the market for the first time, this property is an excellent opportunity to secure a home in a welcoming village atmosphere. Don't miss your chance to experience small-town living without sacrificing accessibility book your private showing today! (id:61210)
Century 21 Shield Realty Ltd.
A - 11 William Street
North Stormont, Ontario
Welcome to this charming apartment located in the peaceful village of Finch. Perfect for those seeking a small-town lifestyle with modern conveniences, this home offers the best of both worlds quiet community living with an easy commute to both Cornwall and Ottawa. Step inside and discover a bright, inviting layout that blends comfort with functionality. The spacious living area is ideal for relaxing or entertaining, while large windows fill the space with natural light. The kitchen provides ample cupboard space, practical design, and room to enjoy everyday meals. Generously sized bedrooms and a well-maintained bathroom make this home move-in ready for singles, couples, or small families. Enjoy the convenience of being just minutes from local shops, restaurants, schools, and recreational amenities such as the hockey arena and community facilities. Whether you're downsizing, investing, or entering the market for the first time, this property is an excellent opportunity to secure a home in a welcoming village atmosphere. Don't miss your chance to experience small-town living without sacrificing accessibility book your private showing today! (id:61210)
Century 21 Shield Realty Ltd.

