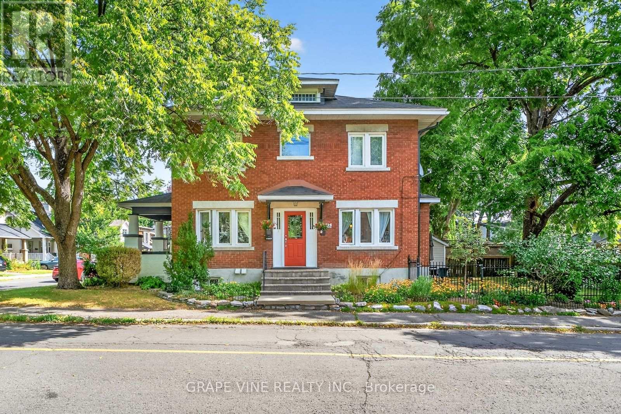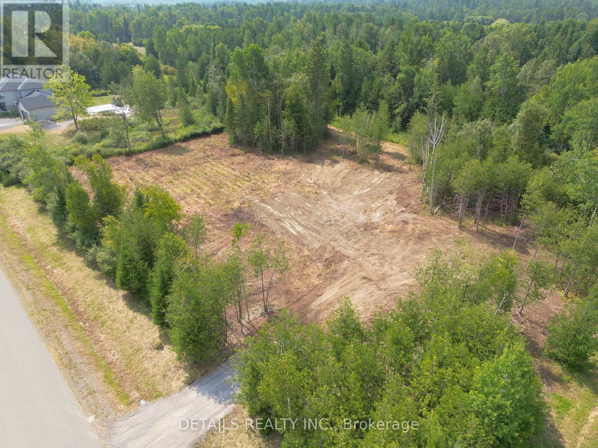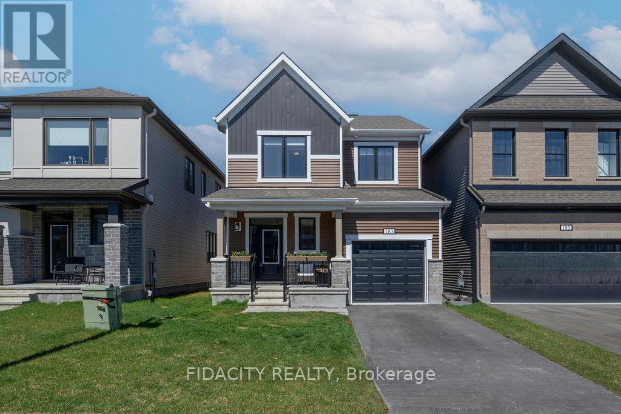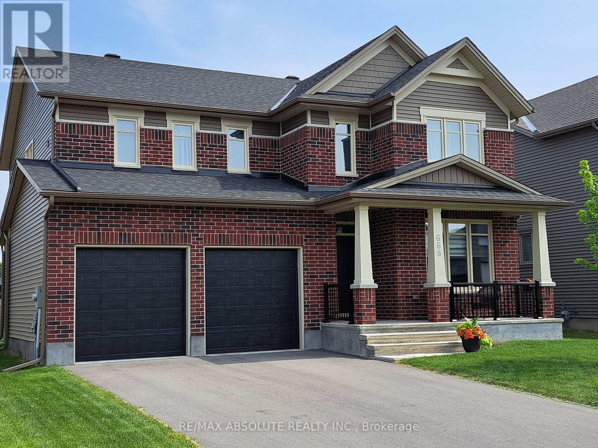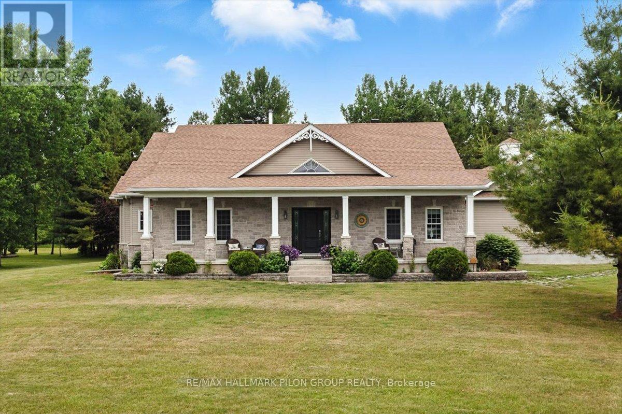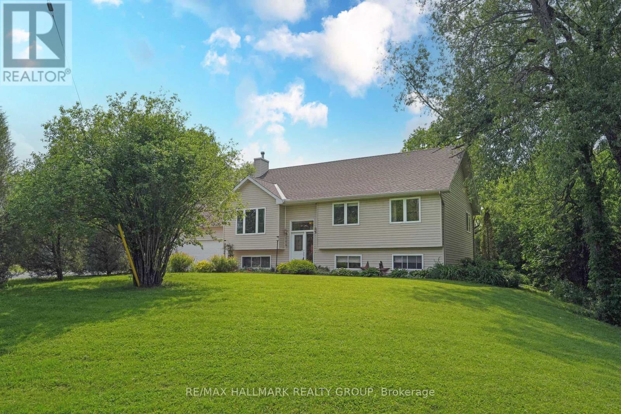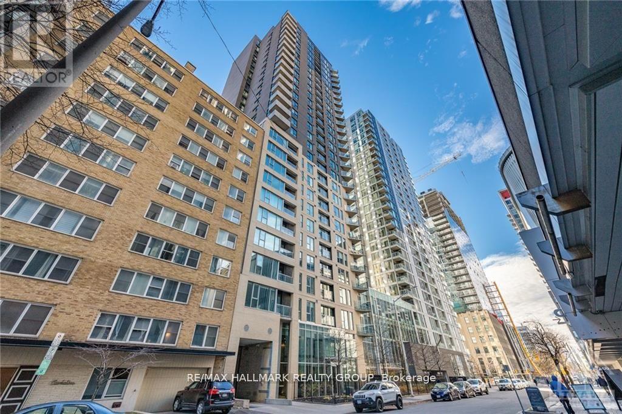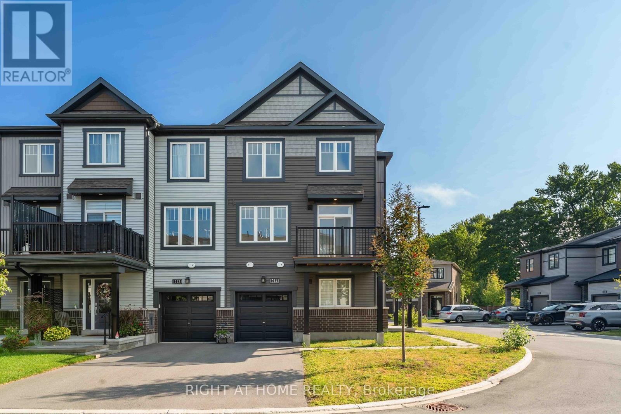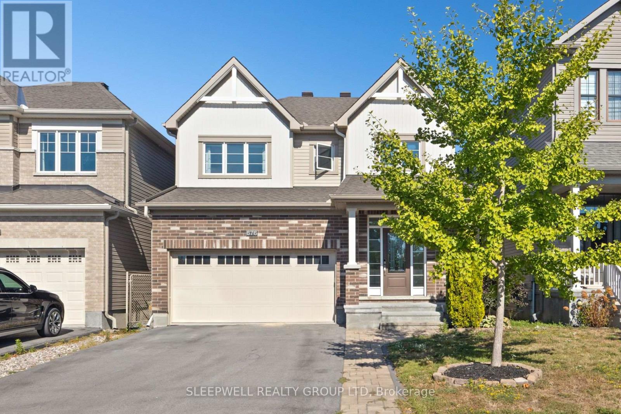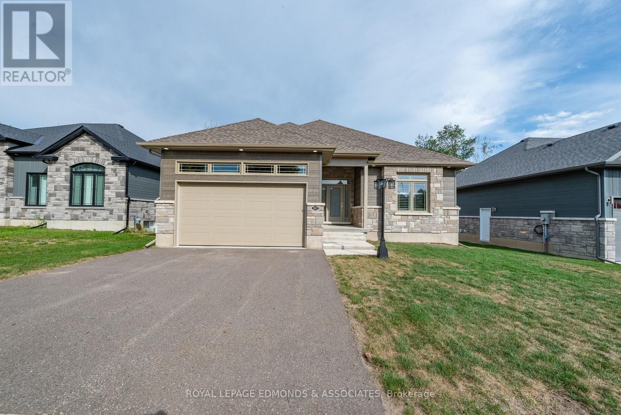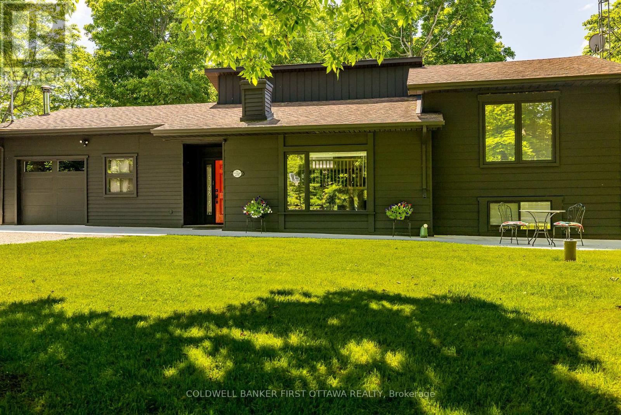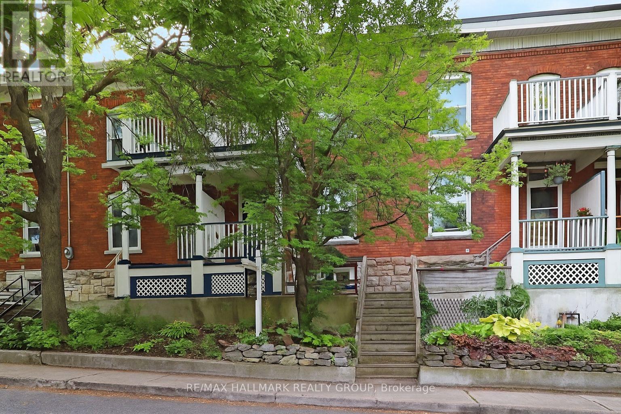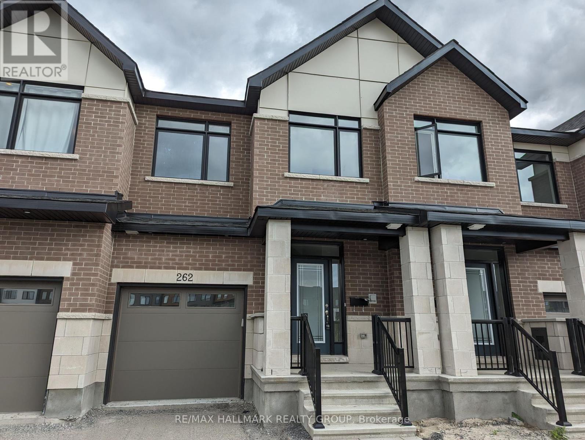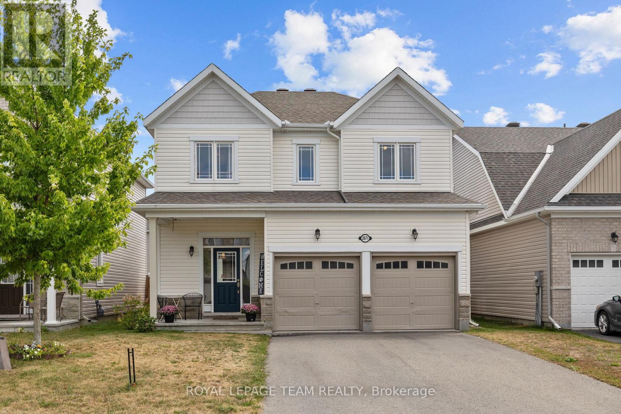41 Sovereign Avenue
Ottawa, Ontario
Welcome home! Calling all Buyers, Handypersons and Investors, this is an absolutely great opportunity to own within the Greenbelt with this charming townhome! Located in the popular, quiet and family friendly Craig Henry neighbourhood, live steps away from plenty of green parks and walking trails. See the potential in this three bedroom handyman special boasting vinyl flooring in the living areas, great layout to maximize your space, bright living room with fireplace, updated kitchen with eat-in breakfast area, spacious bedrooms, finished basement and the list goes on! Not to mention, the oversized + landscaped green backyard with a large covered deck that is perfect to relax on while you enjoy a good book and cup of coffee! Your own oasis!Located in a quiet community, this is a great spot to call home and take pride in ownership. Five minute drive to groceries, banks, gyms, restaurants, shops and more. Plus, easy access to public transit. You can have the City at your fingertips here! Location, location location!Fantastic opportunity for Investors as well, as this property is near to Algonquin College and has direct busing to the upcoming LRT stops! You wont want to miss this one, come fall in love today. (id:61210)
RE/MAX Hallmark Realty Group
65 Bristol Avenue
Ottawa, Ontario
Incredible opportunity to own a charming, well-maintained Multi-family in the heart of Rideau Gardens, a block away from Rideau River, Windsor Park, and close to Rideau Canal & Lansdowne. This solid home with a centre hall plan features 4 bedrooms, 2 full bathrooms and plenty of original oakwood. The home offers oak flooring, doors, trims, baseboards, staircase and 9' ceilings. Loads of character with ground floor laundry and access to a beautifully landscaped rear yard. The basement unit is a large bachelor apartment with separate entrance, lots of natural light & pot lights. Gas fireplace, a large driveway and a lovely porch off the living room, a porch-sitters paradise! Whether you're looking to owner-occupy, have a live-in nanny, or rent the second unit to help pay the mortgage, this flexible property offers an amazing location, character, and long-term potential in one of Ottawa's most sought-after neighbourhoods! Estimated rent for the bachelor unit is $1,600. The property is 2 Storeys with a Centre Hall Plan. 1,500 sq.ft for the main unit, and 700 sq.ft in finished basement for a total of 2,200 sq.ft. The Electrical capacity is 200 amp. Fuel for the owned Hot water tank, Fireplace, and stove is natural gas. Security system with contacts & motion detectors. Renovations to the house include the following. In 2009: New furnace. In 2013: Roof, Electrical distribution, Ductwork distribution, new French doors, Electrical upgrade to 200 amp, additional attic insulation, Landscaping, Fences, New hardwood flooring in entire Ground floor. In 2015: Kitchen renovation. In 2017: Hot water tank replaced with new owned gas-fuel. In 2019: New gas fireplace. In 2023: New Main fridge, dishwasher, stove, Stove hood fan. In 2024: Second floor bathroom renovation. The renovations have been done with the involvement of an Architect to ensure restoration, and conservation of the original features and charm of the home. (id:61210)
Grape Vine Realty Inc.
3 Longtin Street
Clarence-Rockland, Ontario
**OPEN HOUSE SUNDAY SEPT 14th 2-4 pm**Welcome to 3 Longtin in the heart of Bourget! A Custom-Built Country home with city amenities and a 22kw AUTOMATIC WHOLE-HOME GENERATOR! Built in 2024, you'll love the INCREDIBLE FEATURES! Too many to list but they do include a HOT TUB, work shop on concrete slab with power, fire pit with swing and wood shed, oversized deck with CEDAR GAZEBO (metal roof), POND, Celebright lights, 200 amp panel, HRV, high speed internet, humidifier, LG Appliances, OWNED on demand hot water tank, main level laundry, BUNGALOW living possible WITH A LOFT ABOVE, leaf guards on eaves, quiet cul-de-sac, one block from park and bike path, pie shaped lot, children's play set, sun room, FULLY FINISHED BASEMENT with IN LAW SUITE POTENTIAL (basement bedroom with egress window), stereo wiring in basement, spray foam insulation, hardwood and porcelain floors, ceiling fans in the above grade bedrooms AND THE LIST GOES ON! Ideally located near the Bourget Community Centre, local parks, Mike Dean Local Grocer, dental clinic, Ramigab Resto-Bar, and both elementary and high schools. This property offers the perfect blend of lifestyle, space and location! Welcome home (id:61210)
RE/MAX Affiliates Realty Ltd.
127 Gentry Road
Ottawa, Ontario
Unlimited potential doesn't quite capture the essence of this expansive 2-acre parcel in Meadowview Estates, just minutes away from Tanger Outlets, Kanata Lakes, Costco, and more. Opt for your preferred builder and craft the home you've always envisioned. There's ample space both indoors and outdoors, offering limitless possibilities. Seize this uncommon opportunity that promises returns beyond mere financial gains. With amenities like natural gas, fiber optic data services, buried hydro, well-maintained streets, a commuter road, and convenient access to Highway 417, there's no need for compromises. Culvert installed, lot deforested, survey and soil report available! In addition to detached dwelling, the RR5 zoning allows a number of uses including: additional dwelling unit, bed & breakfast, group home, home-based business, home-based day care, retirement home, urban agriculture. Your blank canvas is ready - schedule your appointment today! (id:61210)
Details Realty Inc.
183 Yearling Circle
Ottawa, Ontario
Welcome to this stunning 3 bed/3 bath detached home located in the sought-after community of Richmond Meadows. This beautifully upgraded home($80,000++ in upgrades) features 9 ft ceilings, 8 ft doors, an open concept main with a high end kitchen(GE cafe appliances + upgraded cabinetry). The main level offers a welcoming entry leading to the open concept great room with a modern fireplace, modern hardwood floors, a kitchen with quartz countertops, timeless backsplash, island with seating, plenty of cabinetry and a spacious feel to spend time with family and friends. The hardwood stairs lead you up to a your personal retreat; the primary bedroom is complete with a spa-like ensuite featuring an expansive double vanity, walk-in glass shower, and a generous walk-in closet. The second level also features two additional bedrooms, a full bath with double sink, and a convenient laundry room. Located close to great school options, parks, and all essential amenities, this home truly has it all. Included is a $5,000 water filtration system. (id:61210)
Fidacity Realty
668 Parkview Terrace
Russell, Ontario
Beautiful 4-Bedroom Tartan Summerhill Home in Family-Friendly Community! Welcome to this stunning 2-storey, 4-bedroom, 3.5-bathroom home built by Tartan in 2022, located in a highly sought-after, family-oriented neighbourhood, near New York Central Recreational Trail & park, close to French/English public and catholic schools, and all amenities in the villages of Russell and Embrun. The main floor features elegant hardwood flooring throughout, a bright home office/den, a formal dining room, and a spacious open-concept kitchen and living area complete with a cozy gas fireplace and sliding doors with deck to the backyard. The kitchen boasts granite countertops, a ceramic tile backsplash, a gas stove, abundant cabinetry, and a functional eat-in island with storage, perfect for both daily living and entertaining. Upstairs, the generously sized primary bedroom offers double walk-in closets and a luxurious 5-piece ensuite with a soaker tub. Three additional bedrooms, a full bathroom, and a convenient laundry room complete the upper level. The semi-finished basement provides even more living space with a large family/rec room, a full 4-piece bathroom, and dedicated storage and utility rooms. This is a perfect place to call home move-in ready and designed for family living. (id:61210)
RE/MAX Absolute Realty Inc.
3086 Green Pine Court
Ottawa, Ontario
Welcome to 3086 Green Pine Court, a custom-built bungalow set on nearly 5 private acres at the end of a quiet cul-de-sac in the desirable community of Cumberland. This exceptional home offers the perfect blend of privacy, space, and timeless craftsmanship. Designed for both comfort and style, the bright and spacious main floor features high ceilings, including cathedral details, and is filled with natural light from large windows throughout. The open-concept layout is anchored by a warm and inviting living room with a wood-burning fireplace. The well-appointed kitchen includes built-in appliances, generous cabinetry, pots and pans drawers, and expansive countertops- ideal for everyday living and entertaining. A standout feature of the main level is the sun-filled solarium, offering peaceful views of the wooded backyard- an ideal space to enjoy nature year-round. You'll also find two spacious bedrooms, including a primary retreat with a luxurious 5-piece ensuite featuring a standalone tub and heated tile flooring. A den (perfect for a home office), a second full bathroom, a mudroom, and a laundry room add comfort and functionality to this thoughtfully designed layout. The partially finished basement expands the living space with two additional bedrooms and a large open area with ample storage, offering great potential for a future family room. A convenient interior access door to the triple garage adds to the home's practical appeal, and the electrical panel is generator-ready for peace of mind. Located in a quiet, family-friendly neighbourhood close to parks, the Cumberland Arena, golf course, and local amenities, this home is move-in ready and full of pride of ownership. A rare opportunity to enjoy nature, space, and refined living in one of Cumberland's most sought-after settings. (id:61210)
RE/MAX Hallmark Pilon Group Realty
122 Colonel Nicholson Lane
Ottawa, Ontario
Rare opportunity to own a piece of paradise nestled on 17 acres of serene splendor in Baird's Grant - an exclusive enclave of nine estate lots perched on a ridge above Buckham's Bay. This unique property offers exceptional panoramic views of the majestic Ottawa River and rolling Gatineau Hills, along with 13 acres of mature forest of oak, pine, and maple, complete with winding nature trails for outdoor enthusiasts. Approcahing the home, you're welcomed by 1 acre of lawn with with a patch of 25+ mature highbush blueberry plants, while on the north side of the property you'll find a patch of 25+ asparagus plants, two young cherry trees, a raised garden, and a fire pit. The residence blends modern comfort with natural beauty, featuring 4 bedrooms, 2.5 bathrooms, an updated kitchen (2019), a large family room, and a spacious living/dining area perfect for family gatherings. The lower level offers a rec space full of character with a wood-burning stove and brick accents. The back deck (2016) is the perfect place to take in the views while grilling, entertaining, or enjoying morning coffee from the hot tub, which is set into the deck. This extraordinary estate is a once-in-a-lifetime opportunity to own a private retreat in one of nature's most picturesque landscapes. Septic 2022. (id:61210)
Engel & Volkers Ottawa
15 Kanata Rockeries Private
Ottawa, Ontario
LUXURY LIVING AT ITS' FINEST!! In the prestigious neighbourhood of Kanata Rockeries where all homes are designed to reflect the distinct and existing ravine topography of the neighbourhood. This magnificent home being built on Lot 8, melds into the slope of the site and neighbouring trees allowing the home to complement the surrounding nature. By strategically positioning the decks and green spaces to receive the most sunlight, the amount of excavation is reduced and the mesmerizing views of the surrounding scenery are maximized. This custom home respects the natural features of the property; Interior elevator and second floor walk-out rear yard! Minutes from all that Kanata has to offer, this home is the perfect balance of city and nature. Close by are Top rated schools, shopping, restaurants, golf, parks, Centrum, and the Kanata Hi Tech area. Possession Date - March 2026 - Buyer still has the opportunity to select their own finishes! Tarion Warranty in effect! (id:61210)
Exp Realty
184 Old Pakenham Road
Ottawa, Ontario
Hidden Gem in Fitzroy Harbour - You'd never guess from the street the magical oasis that awaits behind this charming Hi-Ranch bungalow - tucked away on a quiet dead-end street with breathtaking views from nearly every room. With over 2,100 sq ft of beautifully finished living space, this 4-bedroom, 2.5 bath home offers the perfect blend of comfort, space, and nature. The bright, open-concept kitchen, dining, and living area is perfect for entertaining, and the large deck off the dining room offers a stunning view of your private backyard sanctuary. The walkout lower level features a specious family room, part bath, and fourth bedroom - ideal for guests, a home office, or teen retreat. A double car garage with inside access and generous driveway complete the package. Step in to your backyard haven - peaceful, private, and full of possibilities. Location Highlights - boat launch and swimming just minutes away - High-speed internet for modern living - Community center, local school, churches, convenience store, and the ever-popular Harbour Pizza all nearby. Steps to the Fitzroy Provincial Park, perfect for hiking, picnics, and outdoor adventures. Weather you're looking for tranquility, space to grow, or a place to connect with nature, this home checks all the boxes. (id:61210)
RE/MAX Hallmark Realty Group
2054 St. Joseph Boulevard
Ottawa, Ontario
OPPORTUNITY KNOCKS! Prime commercial building with AM3 zoning in superb high visibility location on St. Joseph Blvd. The building is in fantastic condition and the location cant be beat for exposure. Loads of upgrades in 2017, SPOTLESS and a pleasure to show. BUSINESS IS NOT FOR SALE, only the real estate (stand alone building and land). Currently set up and used as health/wellness retail space (Chiropractor/Acupuncture). Layout is optimal for a variety of uses or can be easily modified to suits one needs or accommodate shared use. IDEAL FOR OWNER USE OR INVESTMENT OPPORTUNITY to lease the space out as it could easily could accommodate 2 independent business operations, or potential redevelopmentEndless Opportunities!!. Parking directly in front in addition to 4 leased spots from a neighbouring business. See floor-plan attached for layout. 2300 sq ft of usable space. Main floor: reception, coat room, office, kitchenette. Upper: large open concept conference/presentation room, 2pc bathroom and 3 closed door offices. Lower: 4 private closed door offices/treatment rooms, 3pce bathroom, a large office/boardroom and storage/utility areas. STOP PAYING RENT or START COLLECTING RENT!! Serious enquiries only. Currently Owner Occupied, flexible closing date possible. Please do not visit the property without a pre-booked showing appointment. (id:61210)
Paul Rushforth Real Estate Inc.
5 - 201 Maclaren Street
Ottawa, Ontario
Discover urban living at its finest in this fully renovated downtown penthouse, complete with a private rooftop terrace right off vibrant Elgin Street. This rare find combines modern upgrades with unbeatable city convenience. Inside, you'll find heated floors and a cozy electric fireplace, setting the tone for comfort and style. Enjoy morning coffee or evening unwinding on not one, but two private 100 sq. ft. balconies. A tankless water heater provides endless hot water while keeping energy costs low, and radiant floor heating with a heated driveway ensures year-round ease. Parking is also available, with an additional spot offered at extra cost. Additionally, residents have access to a stunning rooftop terrace, available by reservation and complete with stylish seating and panoramic city views. Step outside and you're moments from Ottawa's best restaurants (with a terrace overlooking Harmons), bakeries, shops, pubs, and the scenic paths along the Ottawa River and Rideau Canal. This is more than a homeits a lifestyle. Book your private showing today and experience the best of downtown living. (id:61210)
RE/MAX Hallmark Realty Group
813 County Rd 19 Road
Alfred And Plantagenet, Ontario
Attention first time home buyers or thinking of downsizing this lovely 2 bedroom Bungalow is nested on a spacious one acres country lot with no rear neighbours. Welcoming large covered front porch to relax on those lazy summer days, bright kitchen with plenty of oak cabinetry and eat in area, good size living room, hardwood floors, spacious bedroom with double mirrored closets, updated 3 pc bath with granite counters tops and large shower, lower level family room, 2nd bedroom, utility/storage room, laundry with stand alone shower, large storage shed, nicely landscaped property with many flower beds, space to grow and make it your own. Close to all amenities such as school, grocery store, church and more, minutes to the amazing Nation Golf course this property won't last long book your private viewing today. (id:61210)
RE/MAX Delta Realty
2003 - 40 Nepean Street
Ottawa, Ontario
Prepare to be captivated by this luxurious 2-bedroom, 2-bathroom condominium, perfectly situated in the vibrant heart of the city. Offering an unparalleled living experience, this gorgeous unit provides a wealth of spacious living, highlighted by floor-to-ceiling windows that unveil breathtaking skyline views from every corner. A gracious foyer welcomes you into an expansive living and dining room adorned with quality hardwood floors. The modern kitchen is a chef's delight, equipped with stylish cabinetry, stainless steel appliances, and elegant granite countertops. The primary bedroom is a serene retreat, boasting a luxurious 3-piece ensuite, while the second bedroom features a private balcony offering stunning views of Parliament's Peace Tower and unforgettable sunsets. A full bath with a conveniently hidden laundry nook completes this exceptional unit. Residents of this prestigious building will enjoy access to an abundance of grand amenities designed for ultimate comfort and convenience. These include convenient guest suites, a fully equipped fitness room, an indoor pool, a relaxing sauna, and a spectacular rooftop terrace. The rooftop terrace is truly a gem, perfect for enjoying stunning sunsets and panoramic views of historic Parliament, complete with a BBQ area for al fresco dining. Beyond the walls of this magnificent condo, the location offers exceptional opportunities for recreation and culture right at your doorstep. Imagine kayaking, canoeing, or skating the iconic Rideau Canal, exploring 200 km of dedicated walking and cycling trails, or even sailing the Ottawa River. The condo is just steps away from the vibrant amenities, diverse restaurants, and lively bars of Elgin Street, and a short stroll will lead you to the historic ByWard Market and an array of arts and cultural attractions, including the National Gallery. This is more than just a condo; it's a lifestyle. Don't miss the opportunity to experience urban living at its finest. Some pics staged vir (id:61210)
RE/MAX Hallmark Realty Group
214 Attwell Private
Ottawa, Ontario
Stylish and spacious, this 3-bedroom plus den, 3-bathroom end-unit townhome is perfectly situated on a quiet crescent in the highly desirable Morgan's Grant/South March community. Surrounded by top-rated schools, scenic parks, shopping, amenities, and just minutes from the Kanata Tech Centre, this home blends comfort, convenience, and charm. The inviting covered front porch welcomes you inside to a well-planned layout featuring a single-car garage with inside entry, a main-floor laundry, and a versatile den that can serve as a home office, guest 4th bedroom. The second level boasts an open-concept design filled with natural light. A gourmet kitchen shines with stainless steel appliances, an elegant backsplash, a generous island with double sink, and a breakfast bar. The adjoining living and dining areas create the perfect space for both relaxing and entertaining, while a private balcony invites you to enjoy quiet mornings with coffee or evenings of fresh air. 9 foot ceilings, stylish floors, and oversized windows enhance the home's modern appeal. Upstairs, discover 3 bedrooms and a family bath. The primary suite has its own en-suite and a walk-in closet. With its stylish finishes, bright and functional layout, and unbeatable location, this home is the perfect blend of modern living and community charm. (id:61210)
Right At Home Realty
676 Eagle Crest Heights
Ottawa, Ontario
Welcome to your dream home in Stittsville! This beautiful detached 4-bedroom, 3.5-bathroom home offers the perfect blend of comfort and functionality for todays busy lifestyle. Step inside to a spacious main floor featuring a large kitchen with an island, perfect for family meals and entertaining. The living room boasts a cozy built-in fireplace, creating a warm and inviting atmosphere. A mudroom provides practical convenience for everyday living. Upstairs, you'll find four generous bedrooms including a primary suite with a large walk-in closet and a luxurious ensuite complete with double sinks, a stand-up shower, and a relaxing jetted tub. The top-floor laundry room adds extra convenience. The finished basement includes a full bathroom, making it an ideal space for a rec room, home office, or guest suite. Enjoy the outdoors in your fully fenced backyard with no rear neighbors, offering privacy and space to relax. The double car garage provides ample parking and storage. This move-in ready home is perfect for families looking for comfort, space, and modern amenities in a sought-after Stittsville location. (id:61210)
Sleepwell Realty Group Ltd
87 Wolff Crescent
Arnprior, Ontario
If you're in between homes or looking for a beautiful place to stay in Arnprior over the Fall/Winter season - this stunning executive bungalow is available for a short term lease starting November 2025 - April 14th, 2026. Short term lease ONLY! FULLY FURNISHED! All inclusive option for $3250 which would include all utilities, snow removal for driveway and walkway. Otherwise $3000 + utilities. This lovely home has no rear neighbours, close to walking trails & the Madawaska River and is minutes to the town of Arnprior. This modified Veneta Model by Campanile Homes offers vaulted ceilings with a modern open concept. The well equipped kitchen is a chefs dream with wall to wall cabinets, stainless steel appliances including a gas stove, and a massive island with quartz countertops. The primary suite is an oasis with vaulted ceilings, electric fireplace, 4-piece en-suite bath and a spacious walk-in closet. Upstairs offers a loft for the perfect home office or bonus room and a 3-piece bathroom. The basement is fully finished with a 2-piece bath, bedroom, living space and storage. Available for short term lease only. ID, Proof of Income, Completed application Form and Credit check required. No pets preferred. (id:61210)
Engel & Volkers Ottawa
517 Sydenham Street
Pembroke, Ontario
This one-of-a-kind executive bungalow was built by one of the areas premier builders and showcases quality craftsmanship at every turn. The Stonehurst model offers six spacious bedrooms and three full bathrooms, including a luxurious ensuite off the primary bedroom. The heart of the home is a modern open-concept kitchen, dining, and living area, featuring upgraded countertops, a large walk-in pantry, and a layout designed for both family living and entertaining. The main floor hosts three bedrooms, a primary with spa-like ensuite with soaker tub and glass shower, and 2 additional bedrooms. The fully finished lower level adds three more bedrooms, making this home ideal for larger families, multi-generational living, or hosting extended family and guests. The covered back deck with glass railing and pot lights offers a perfect retreat to enjoy the outdoors while overlooking your backyard, which awaits your personal touch. The design provides excellent privacy and space for all lifestyles. Upgrades throughout the home make it truly special, and its location on a coveted lot in Pembroke's prestigious Sydenham Street sets it apart! (id:61210)
Royal LePage Edmonds & Associates
6779 Roger Stevens Drive
Montague, Ontario
Welcome to 6779 Roger Stevens Drive, nestled in the peaceful community of Montague. This well-maintained Halliday-built home combines charm, versatility, and modern updates on a spacious lot surrounded by mature trees- perfect for enjoying country living while staying just a short drive from town. Inside, the updated custom kitchen shines with stainless steel appliances, a large island, and abundant storage, ideal for any home chef. The inviting main-level living room features built-in shelving and a cozy wood-burning fireplace, creating the perfect gathering space. A renovated 3-piece bathroom adds a stylish, modern touch, while large windows throughout the home bring in natural light and highlight the beautiful views. The layout offers excellent flexibility, with one bedroom on the upper level and three additional bedrooms on the lower level - well-suited for families, guests, or multi-generational living. Outdoors, enjoy a generously sized yard, a freshly gravelled driveway, and a wood shed ready for use. The attached insulated garage with poured concrete floor, side entrance, and added storage provides both convenience and function. Additional features include a 200-amp service, new sump pump, updated pressure tank, and thoughtful upgrades such as a pump chamber in the laundry area. With numerous updates and solid construction, this move-in ready property offers both comfort and potential to grow. Dont miss your opportunity to call this property your own! (id:61210)
Coldwell Banker First Ottawa Realty
8 Elm Street
Ottawa, Ontario
CHECK OUT this beautifully updated 3-bedroom, 2 bathroom home located in one of Ottawa's most vibrant and sough-after neighbourhoods. Boasting an open and airy layout, this property is perfect for modern living, with plenty of natural light flowing through every room. A spacious living room opens to the large dining area. The eat-in kitchen is perfect for entertaining and feasting! An enormous mud room with a plethora of storage and a 2pc bathroom. Upstairs you'll find 3 spacious bedrooms, a gorgeous full bathroom, a private rooftop terrace, plus a front balcony!! The lower level features a rec room, laundry area and more storage. One parking spot plus access to a portion of the detached garage. Incredible location just steps to dining, recreation, transit and the future home of the Ottawa Senators! Get in before this area is unattainable! Furnace 2023, Roof 2024, Rear Siding 2025, Back Terrace 2025, Windows 2023/2018, Rear Mud Room 2023, Rear Powder Room 2023, Main Bathroom 2023, Kitchen Reno 2024, Tankless 2022, Front Door 2022, Front Balcony and Porch 2019, The list goes on!! 24hr IRR. (id:61210)
RE/MAX Hallmark Realty Group
262 Darjeeling Avenue
Ottawa, Ontario
Welcome to 262 Darjeeling Avenue, A Stylish Claridge Townhome in the Heart of Barrhaven! Built in 2023, this modern 3-bedroom, 3.5-bathroom townhouse offers over 2,000 sq.ft. of thoughtfully designed living space, ideal for families and professionals alike. The open-concept main floor features a bright living and dining area, a Kitchen w/t stainless steel appliances, and a cozy gas fireplace in the family room perfect for relaxing or entertaining. Upstairs, you'll find a spacious primary bedroom with a 3-piece ensuite, two additional bedrooms, and a full bath. The fully finished basement includes a generous recreation room and a full 3-piece bathroom ideal for a guest suite, home office, or playroom. The large backyard awaits your personal landscaping touch to create the outdoor space of your dreams. Carpet-free main floor with modern finishes, Fronting onto a lovely park for added privacy and green space views. Located steps from Barrhaven Marketplace, top high schools, and the Minto Recreation Complex. This is a rare opportunity to own a move-in-ready, newly built home in a prime Barrhaven location. Don't miss out, schedule your private viewing today! (id:61210)
RE/MAX Hallmark Realty Group
2671 Tempo Drive
North Grenville, Ontario
Start the Car and head over to 2671 Tempo Drive!!!!!! This fantastic 4 bedroom/3 bath, home built in 2018, is in a family friendly community in the heart of Kemptville. Large gourmet kitchen with stainless appliances, granite counter tops, huge island with sink and gorgeous cabinetry. Steps away is the dining room which is the perfect size for small meals or large family get togethers. The living room has hardwood flooring, two large windows and a gas fireplace. A 2 pc. guest washroom completes the floor. Upstairs the large primary bedroom has a big walk in closet as well as a second closet too. The executive ensuite has granite counters, a stand up shower and a deluxe bathtub. The 3 other bedrooms are all a great size with ample closet space. Head downstairs to the finished lower level with a family room, laundry area, loads of storage and a three piece rough-in. The fully fenced backyard has a large deck, gazebo and an above ground pool. Perfect spot to relax or host a party. Close to many amenities including schools and shopping. Come check it out. If Buyers wish the Sellers will paint the main and second floors a neutral colour(of the Buyers choosing) before close (id:61210)
Royal LePage Team Realty
30 Oakbriar Crescent
Ottawa, Ontario
Welcome to this stunning 2 storey home located in the highly sought after community of Stonebridge. Ideally situated near the prestigious Stonebridge Golf Club, top rated schools, parks, shopping, and transit, this home offers both comfort and convenience. Step onto the charming covered front porch featuring pot lighting and elegant brick pillars. Inside, the formal living room is bathed in natural light from a large picture window. The elegant dining room boasts a chandelier and a generous window overlooking the backyard, perfect for hosting family and friends. The chefs kitchen is a true showstopper, complete with a gas stove, double sinks, lazy Susan, ample cream cabinetry with pullouts, a pantry, and extensive counter space. A breakfast bar opens seamlessly into the eating area which features a custom window seat with built in storage drawers. The cozy family room includes a gas fireplace and patio door that leads to the beautifully landscaped backyard. Thoughtfully designed mudroom with a side walk in closet, broom closet, double clothes closet, cubbies, wainscoting, and direct access to the double car garage. Upstairs, you'll find four spacious bedrooms, including a grand primary suite with double door entry, a large walk in closet, and a luxurious 5 piece ensuite. The additional bedrooms all feature double closets and plush carpeting. A 4 piece family bathroom and convenient laundry closet complete the second level. The fully finished lower level impresses with a 9 foot ceiling, expansive recreation room, and a relaxing theatre space with pot lights and an acoustic tile ceiling, perfect for movie nights. Additional features include hardwood flooring on the main level, pot lights, built in speakers throughout, and a fully fenced, landscaped yard with a deck, interlock walkway, two gazebos, and a storage shed. A perfect blend of location, space, and lifestyle. *Other measurement is Balcony and Game Room is the Theatre Room (id:61210)
RE/MAX Hallmark Realty Group
Ph1306 - 250 Lett Street
Ottawa, Ontario
Location, Scenic River Views, and Unmatched Convenience! This penthouse offers the best of Ottawa living steps away from Parliament Hill, the Ottawa Public Library, the Canadian War Museum, and the exciting Bluesfest grounds. Excellent transportation options, including the Pimisi LRT station, are just around the corner.Directly beside the Ottawa Pumphouse Kayak Pavilion, residents can enjoy front-row views of paddlers on the river as well as a unique connection to the waterfront lifestyle. The buildings shared grounds feature a beautifully landscaped garden and fountain, creating a serene escape right outside your door.Enjoy top-tier building amenities, including a rooftop terrace with barbecues, a fitness centre, a recreation room, and an indoor pool. This penthouse also comes with a dedicated indoor parking space and a storage locker.This stunning top-floor penthouse boasts 982 sq. ft. of living space in the vibrant LeBreton Flats community. The open-concept layout features two bedrooms, one bathroom, and in-unit laundry. The living and dining areas showcase hardwood floors and floor-to-ceiling windows, flooding the space with natural light and showcasing sweeping river and city views. The primary bedroom includes a walk-in closet and a four-piece ensuite.The contemporary kitchen offers a large sink, pot drawers, and ample cupboard and counter space. Open to the living room, its perfect for entertaining.An active lifestyle awaits with cycling, jogging, and walking trails right along the river, plus easy access to nature paths and green spaces. Dont miss the opportunity to invest in this rapidly growing neighbourhood!Some photos are virtually staged. (id:61210)
RE/MAX Hallmark Realty Group


