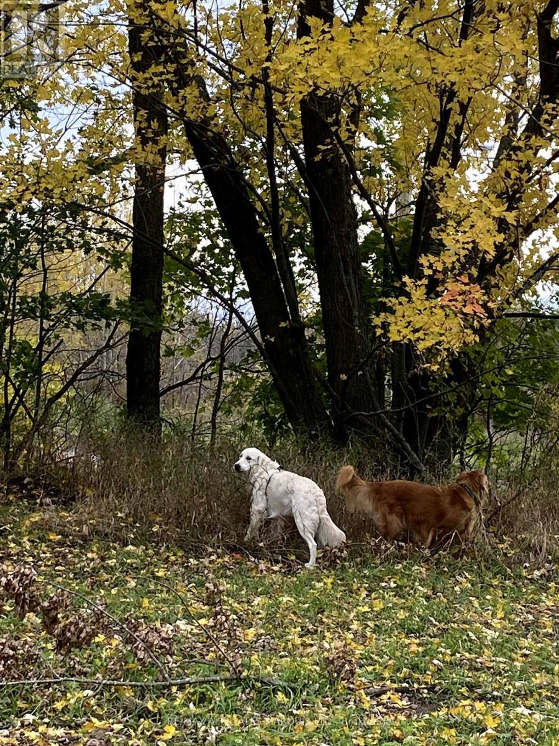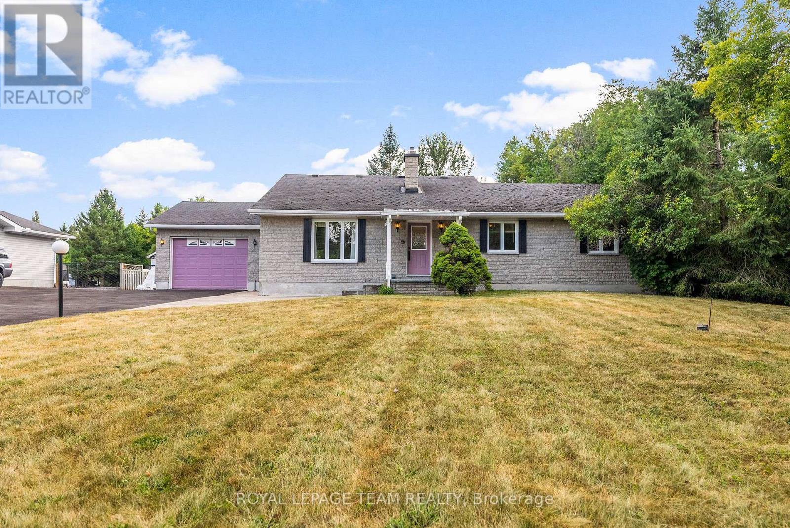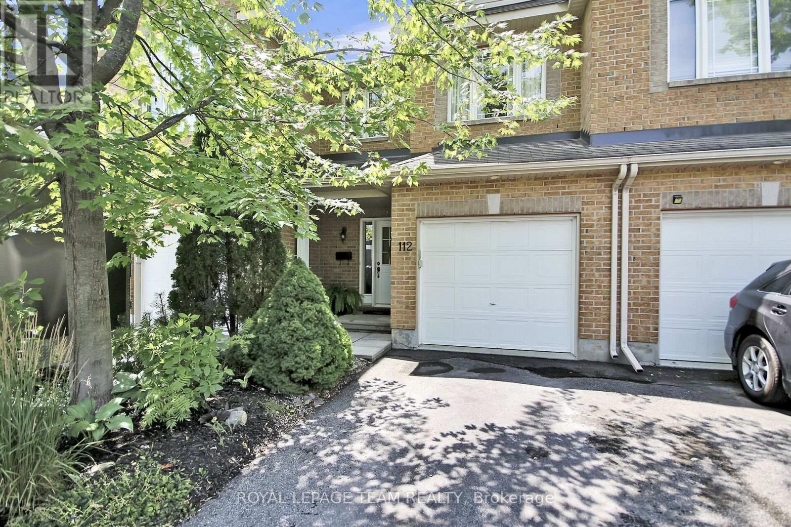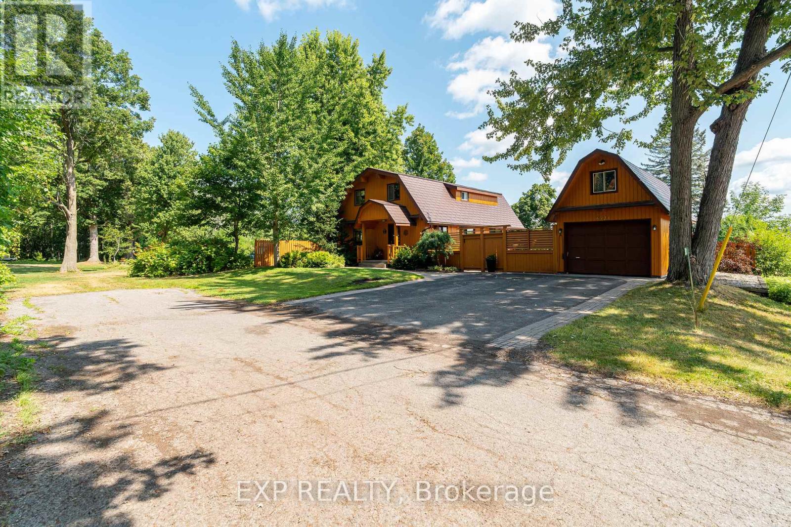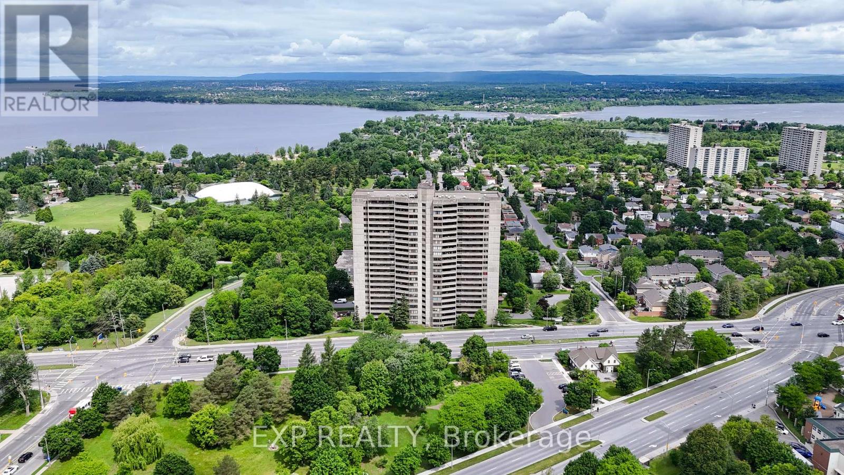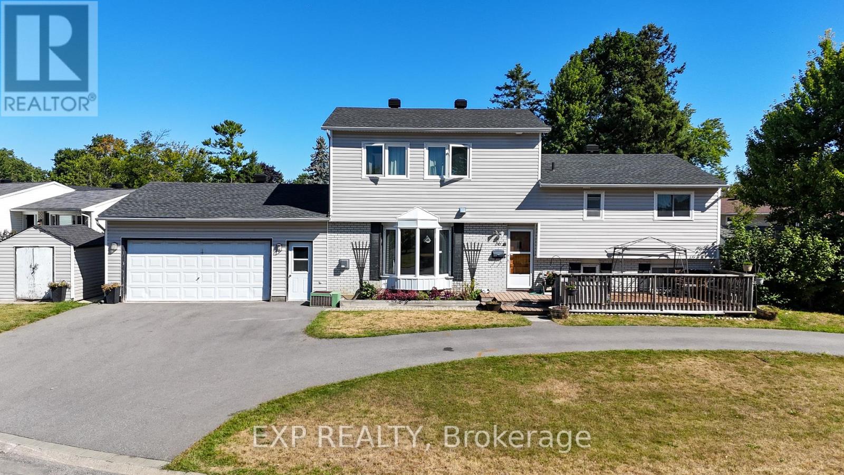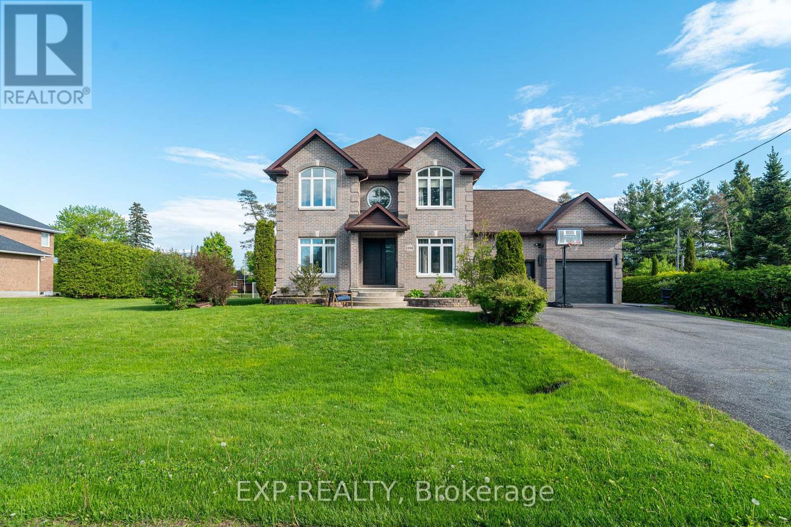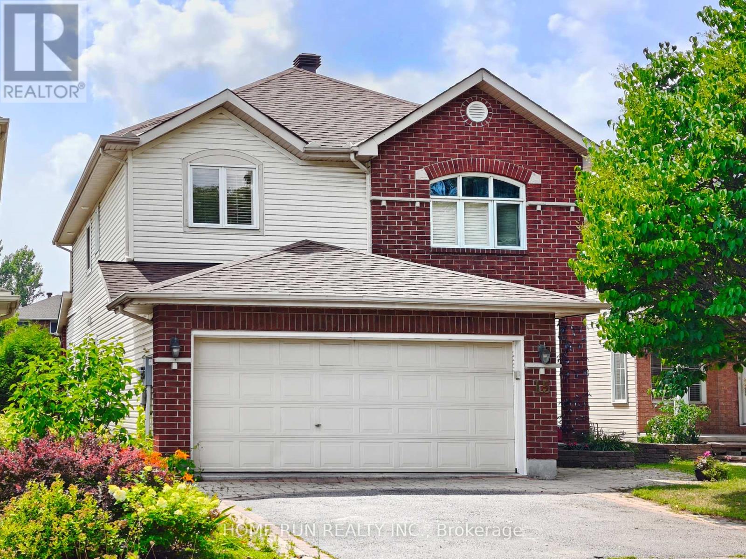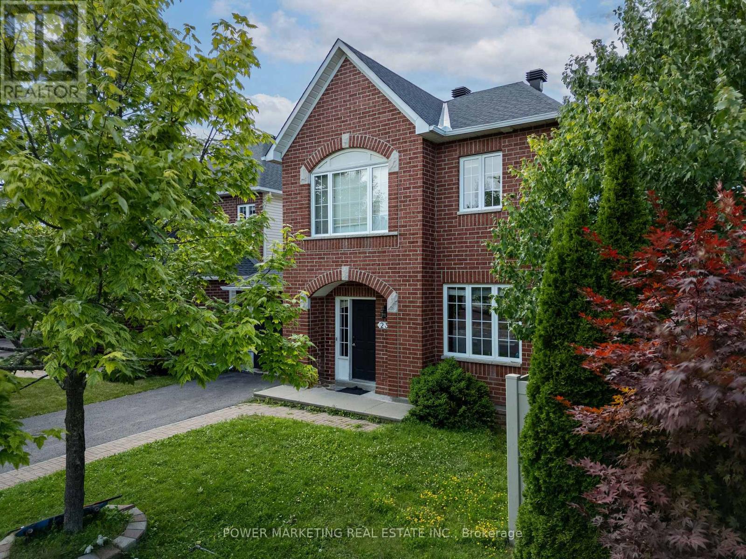432 Appalachian Circle
Ottawa, Ontario
Located in the most desirable Half Moon Bay community in Barrhaven, this beautifully built 2023 detached home with a double car garage sits on a premium pie-shaped lot with no rear neighbours, offering exceptional privacy and outdoor space.Large windows throughout the home fill the space with natural light. The main floor features 9' ceilings and an open-concept design with elegant hardwood flooring. You'll also find a spacious great room, perfect for both relaxing and hosting, as well as an inviting dining room for everyday meals or entertaining. The modern kitchen features granite countertops, stainless steel appliances, ample cabinet and counter space, with peaceful natural views from both the kitchen and dining area.Upstairs, you'll find three generously sized bedrooms, each offering beautiful views. The primary bedroom includes a private ensuite washroom and two walk-in closets, while the other bedrooms share a full bathroom.The finished basement is designed for practical everyday use, featuring a large mudroom with storage, direct garage access, a separate laundry room, and utility space ideal for keeping your home organized and functional.Still covered under Tarion warranty.Conveniently located near all amenities, including the Minto Recreation Centre, top-rated schools, parks, shopping, Costco, Amazon, and offering easy access to Highway 416, this home combines comfort, function, and an unbeatable location. (id:61210)
Royal LePage Integrity Realty
Lot Sapphire Drive N
South Glengarry, Ontario
Just minutes to Cornwall and easy access to highways to Ottawa and Montreal just an hour away. Opportunity to build your own dream home on this beautiful lot in a growing family subdivision (id:61210)
RE/MAX Affiliates Marquis Ltd.
591 Bellamy Road
Mcnab/braeside, Ontario
Welcome to this spacious, home offering comfort, functionality, and flexible living spaces inside and out! The main floor features a bright and welcoming living room that flows seamlessly into the kitchen and a separate dining room. From the dining area, step into the large sunroom with full backyard views, which leads to a fully enclosed solarium with patio doors perfect for year-round enjoyment.This level includes two large bedrooms, including a generous primary suite with a 4-piece ensuite featuring a jacuzzi tub, a walk-in closet, and patio doors that open to a semi-private outdoor area connected to the fully fenced backyard. A second 3-piece bathroom with a shower provides added convenience for guests or family members.Additional features on the main floor include elegant crown moulding and stucco ceilings throughout, adding charm and character to the home.The fully finished lower level offers excellent flexibility with two additional rooms, each with large closets, a comfortable lounge area, a full 4-piece bathroom, a furnace room with a built-in workbench, and two spacious storage area.The attached one-car garage includes a rear extension room storage and attic, providing even more practical space.Outside, the backyard is fully fenced and thoughtfully designed for both leisure and function. It features four powered sheds, including one with a workbench, a garden shed with double doors, and a large wood and tool shed. A cozy fire pit area offers a perfect spot for outdoor gatherings, and a screened-in gazebo houses a hot tub (currently not in operation). A rear gate in the fence provides easy access to the ball diamond and skating rink located just behind the property.This home offers a rare blend of spacious interior living, well-equipped outdoor areas, and a prime location close to community amenities. (id:61210)
Royal LePage Team Realty
1 - 72 Upper Lorne Place
Ottawa, Ontario
Welcome to 72 Upper Lorne Place, an impeccably maintained triplex perched on Nanny Goat Hill in the heart of Ottawas vibrant Chinatown. This rare property is searching for their next tenant in apartment 1. Offering a generous layout, private outdoor 2 level deck and access to the basement space for laundry. The hardwood floors have been refinished in 2025 along with brand new floors in the kitchen+repainted cabinets.This prime central location is just steps from transit, shops and restaurants - Corner Peach, Driphouse, Ten Toes Coffee, Natural History, and Phuket Royal. A short walk to the Pimisi LRT station, Future City of Ottawa Library, Little Italy, Hintonburg, Parliament Hill and the future Ottawa Senators Arena! A true walker's paradise. Tenant pays hydro. Unit available immediately. (id:61210)
Real Broker Ontario Ltd.
112 Talltree Crescent
Ottawa, Ontario
Gorgeous townhome in Stittsville. This beautifully updated family home is located on a private crescent, near schools, parks, transit and shopping. The backyard is a tranquil oasis with a large deck, an oversize gazebo and amazing plants. There are no overlooking neighbours to the rear as this unit backs on to the quiet side of an elementary school. The ground floor is an expansive open plan and has hardwood and pot lights throughout. Entering the contemporary tiled foyer from the garage or front porch, one passes a convenient powder room into a sweeping living/dining room with gas fireplace and tall windows. This is paralleled by the show-stopping modern kitchen with dramatic custom cabinets, white quartz counters, a coveted farmhouse sink and high-end appliances. The bright adjoining breakfast/sitting area leads to the deck through tall patio doors. Upstairs features three generous bedrooms. The principal bedroom overlooks the private back yard. It boasts a walk-in closet and updated ensuite with separate shower and inviting soaking tub. The other two bright bedrooms at the front of the house share a family bath. The washer and dryer are conveniently placed on this level. The basement has been furnished with another complete modern bathroom. There is a large family room and two generous storage areas. This home has all that a family needs. (id:61210)
Royal LePage Team Realty
6721 Rideau Street S
Ottawa, Ontario
Stunning Rideau River Waterfront Property 100 Feet of Water Frontage. This exceptional 3-bedroom waterfront home offers a rare opportunity to own 100 feet of prime frontage along the Rideau River. Enjoy expansive water views from inside the home and direct access to the river from your private dock ideal for boating, fishing, or simply relaxing by the water. Set on a private lot with no neighbours on either side, this home offers the ultimate in tranquility and seclusion. The backyard is a true retreat, featuring an in-ground pool and hot tub with unobstructed views of the river. Inside, the home is thoughtfully designed with high-end kitchen appliances, bright and spacious living areas, and quality finishes throughout. Located just minutes from Highway 416, local schools, shopping, and all the amenities of Manotick Village. Only 25 minutes to downtown Ottawa. Close to top golf courses and scenic trails, this home offers the perfect balance of convenience and lifestyle. A rare and unique opportunity on the Rideau River. (id:61210)
Exp Realty
101 - 415 Greenview Avenue
Ottawa, Ontario
Welcome to 415 Greenview Avenue Unit 101 a spacious condo elevated above ground level for added privacy and security, in one of Ottawa's most desirable communities.This 2-bedroom, 1-bath unit is perfect for first-time buyers, downsizers, or investors looking for a turnkey opportunity. Enjoy a functional layout with generous room sizes, large windows that fill the space with natural light, and an amazing private patio. The kitchen comes with quartz countertops and flows into a large open-concept dining and living area, perfect for entertaining. Residents of the Britannia building benefit from a prime location close to transit and recreational amenities, indoor saltwater pool, hobby room, craft room, billiards, exercise room, squash court, saunas, guestrooms, library, lounge, games room, card room, party room, ping pong room, huge laundry room, workshop, with easy access to parks, walking trails, and the Ottawa River, perfect for outdoor enthusiasts - all included in the condo fees along with heat, hydro, and water. Unit 101 comes with 1 underground parking spot, and 1 storage room. Don't miss your chance to own in a sought-after building with unbeatable value! (id:61210)
Exp Realty
234 Pursuit Terrace
Ottawa, Ontario
Welcome to this extraordinary 4,064 sq ft gem, a true hidden haven nestled on a premium oversized lot with no rear neighbors. The main floor features a welcoming den, eat-in chef's kitchen with granite countertops, an oversized island, and walk-in pantry. Enjoy entertaining in the large great room, complemented by a spacious dining area. The second level boasts four spacious bedrooms and three full baths, including a luxurious primary suite with dual walk-in closets and a private ensuite bath with a stand-up glass shower. The large loft with cathedral ceilings offers spectacular sunrises. The fully finished basement offers endless possibilities. Step outside into your private backyard, perfectly situated on a giant pie-shaped lot, ideal for hosting summer barbecues, playing with the kids, or simply enjoying the breathtaking evening sunsets. This home is bright and spacious on every level. (id:61210)
Exp Realty
36 Keewatin Crescent
Ottawa, Ontario
Fantastic investment opportunity in the heart of Borden Farm! This spacious 5+1 bedroom home sits on a large oversized lot, offering excellent future development potential. With a convenient separate entrance to the basement from the garage, this property can be easily converted into three rental units perfect for generating strong income. The home boasts a large 2-car garage and a driveway that accommodates up to 10 vehicles, making it ideal for multi-family living or entertaining. Inside, you'll find a bright and generous layout with plenty of room for families or tenants alike with 200 amp. Step outside to a large backyard with an inground pool, perfect for gatherings and summer fun. Located in the highly desirable Borden Farm community, your just steps away from top-rated schools including Merivale High School with its IB Program, beautiful parks, walking paths, and all the shops and amenities along Merivale Road and Hunt Club Road. A rare find with both immediate rental potential and long-term development upside-down miss your chance to own this versatile property! (id:61210)
Exp Realty
1466 Rhea Place
Ottawa, Ontario
Welcome to 1466 Rhea, a thoughtfully designed custom-built home nestled on a rare double lot, offering space, privacy, and the potential to sever. Located just minutes from Riverside South, the Hunt Club Bridge, and the Ottawa Airport, this home is the perfect blend of quiet living and urban convenience. Inside, you'll find 3 spacious bedrooms, a bright open-concept layout, and premium finishes throughout. The chefs kitchen is equipped with high-end Thermador appliances, including a built-in wine fridge ideal for entertaining or family gatherings. Enjoy even more living space in the fully finished basement, perfect for a media room, gym, or additional family space. Step outside to your expansive yard or take a quick stroll down the street for exclusive access to the Rideau River, ideal for kayaking, canoeing, or peaceful evening walks. Whether you're looking to settle in a custom home with room to grow or explore development opportunities, 1466 Rhea offers rare flexibility in a prime location. (id:61210)
Exp Realty
15 Evanshen Crescent
Ottawa, Ontario
Within Top ranking school zone of the famous Earl of March HS, Stephen Leacock PS, All Saints HS etc. Double garage Single Detached house. Fts 4 beds & 3 baths. Open Concept layout, hardwood flooring, formal dining room and bright living room. Family room with large windows & fireplace. Chef's kitchen offers Brand-new SS appliances and Walk in Pantry. Breakfast area overlooking backyard. Laundry room is located on the main level. 2nd level including a primary retreat with ensuite and walk in closet. Also other three bedrooms and a main bath are also on the same level. basement has a plenty of storage. GREAT LOCATION: Walking distance to OC Transpo, Kanata CENTRUM dining and shopping, parks, wave pool, schools. Credit check, Rental application, copy of government-issued photo ID, proof of income needed. (id:61210)
Home Run Realty Inc.
2316 Longwater Street
Ottawa, Ontario
Nestled in a family-friendly neighborhood near top-rated schools and beautiful parks, this charming home offers the perfect blend of comfort, space, and convenience. Step inside to find gleaming hardwood floors and a warm, inviting fireplace that anchors the main living area. The open-concept kitchen flows seamlessly into the dining and living spaces ideal for both everyday living and entertaining. This home features 3+1 bedrooms, including a finished basement complete with an additional bedroom and full bathroom perfect for guests, a home office, or in-law suite. In total, there are 3 full bathrooms and 1 powder room, providing plenty of space for the whole family. Whether you're relaxing in the bright living room, preparing meals in the modern kitchen, or enjoying the finished basement, this home has it all (id:61210)
Power Marketing Real Estate Inc.


