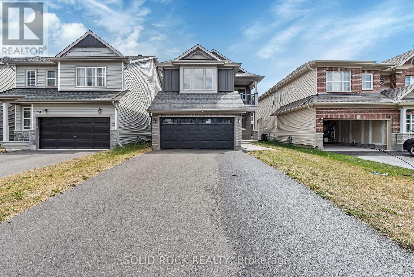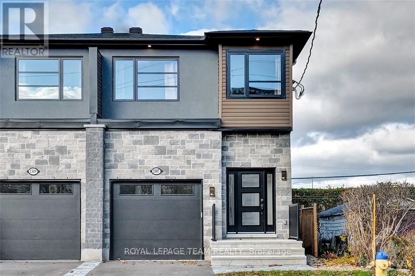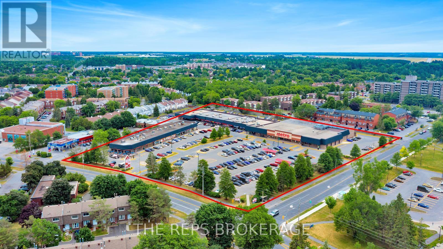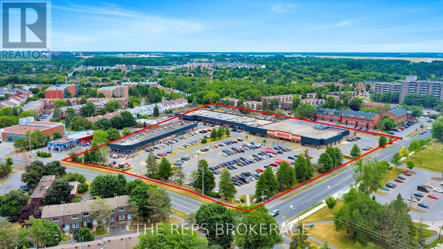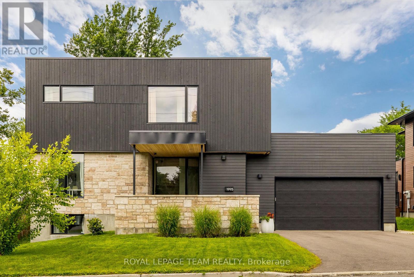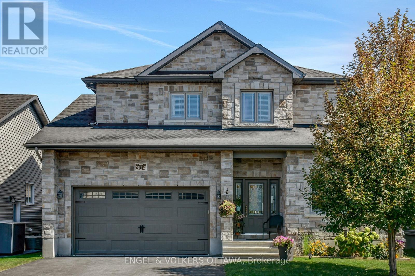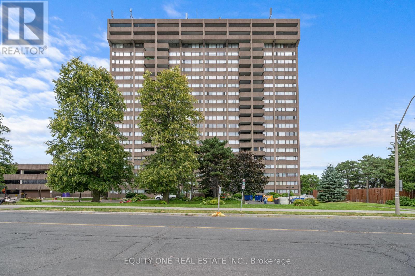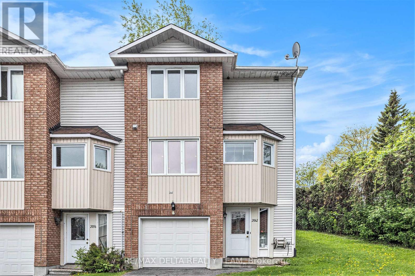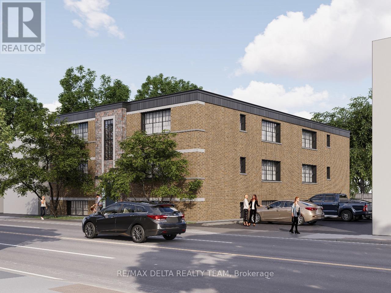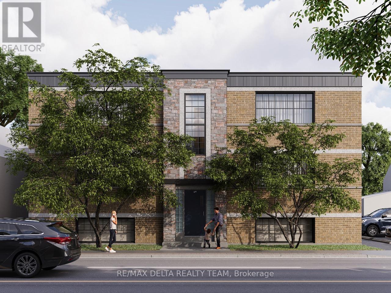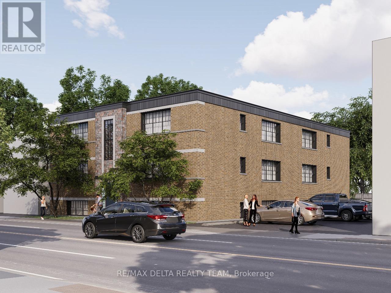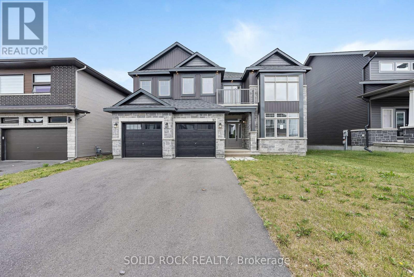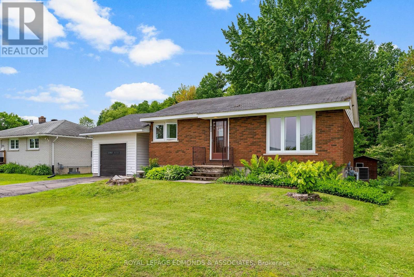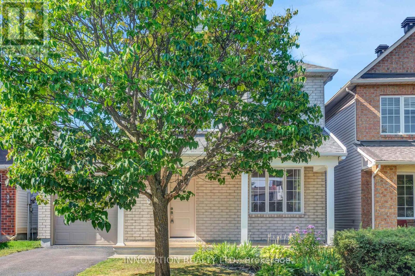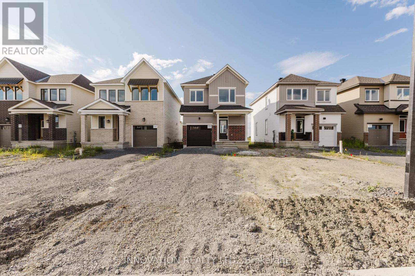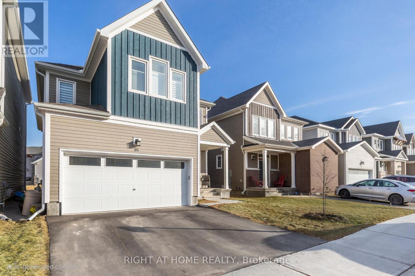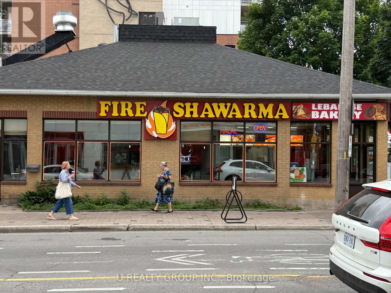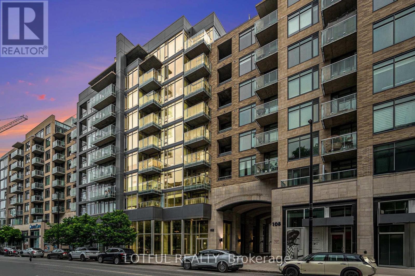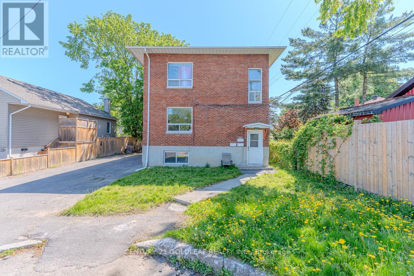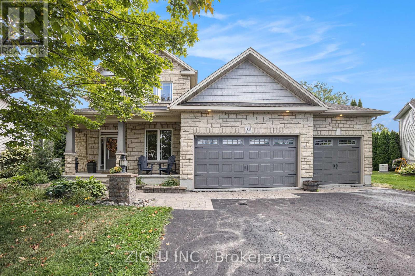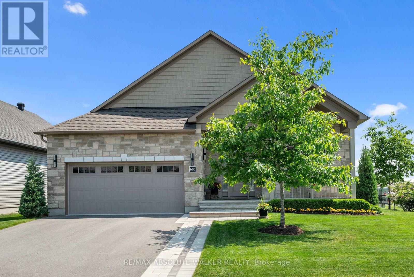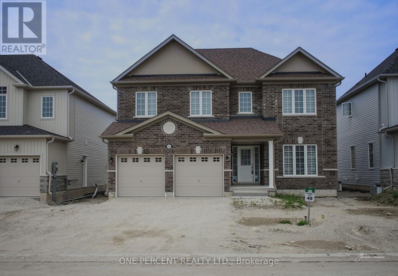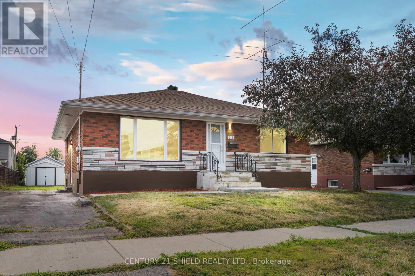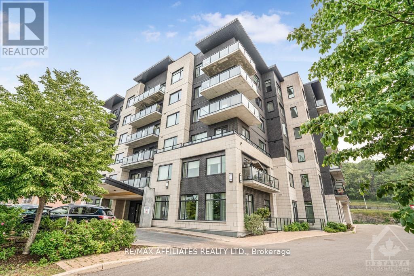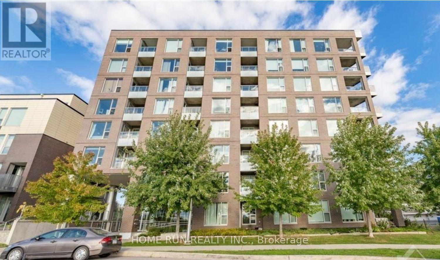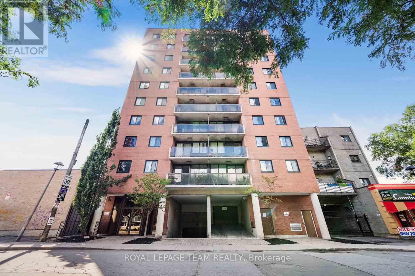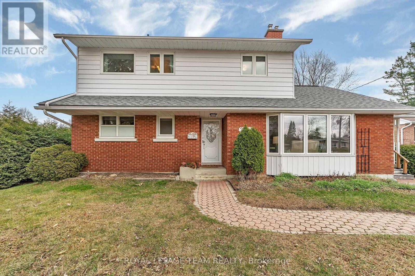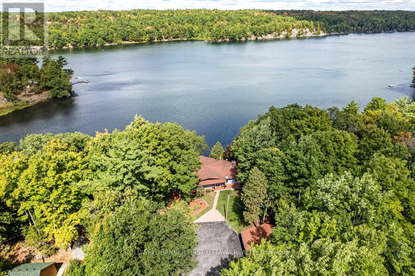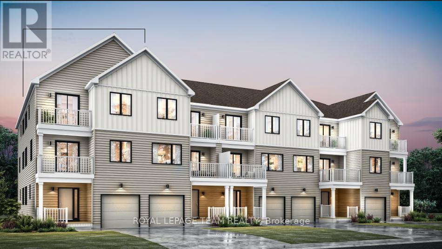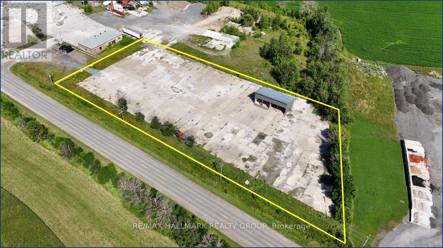149 Minikan Street
Ottawa, Ontario
Welcome to 149 Minikan Street, a beautiful 4-bedroom, 5-bathroom detached home in the highly sought-after community of Findlay Creek. Built in 2021, this home offers over 2,300 sq. ft. of above-grade living space with a modern open-concept layout and stylish finishes throughout. The main level features hardwood flooring, a spacious living and dining area with patio doors to the backyard, and a bright family room complete with a natural gas fireplace. The chef-inspired kitchen is designed with a built-in range and oven, stainless steel appliances, an oversized island with a breakfast bar, and plenty of storage. Upstairs, each bedroom enjoys its own connected bathroom, including the primary suite with a generous layout, walk-in closet, and private ensuite. The convenience of second-floor laundry adds to the thoughtful design. The fully finished lower level provides a large recreation room, an additional bathroom, and an oversized storage room, perfect for families needing extra space. With an attached 2-car garage offering inside entry and a private double driveway, there is parking for up to six vehicles. Located close to schools, shopping, parks, and transit, this home combines comfort and convenience in one of Ottawas most popular neighbourhoods. (id:61210)
Solid Rock Realty
B - 1307 Thames Street
Ottawa, Ontario
Beautiful 2 bedroom, 1 bathroom, lower level unit centrally located! Carefully designed with modern style - bright natural light shines through large windows. Unit features a neutral palate, laminate flooring throughout, recessed lighting, quality finishes & smart technology. Open concept layout with effortless flow, offers living & dining areas & lovely kitchen boasting great storage space, hi-gloss cabinetry, granite countertops & stainless steel appliances. Each bedroom features french door closets, & one full bath with elongated vanity, granite counters & large stand-up shower. Unit offers in-unit laundry. Located on quiet dead-end street near schools, shopping, restaurants, bike & walking paths. Great access to 417 & Westboro, Wellington, Dows Lake, Experimental Farm. (id:61210)
Royal LePage Team Realty
106a - 3310 Mccarthy Road
Ottawa, Ontario
Amazing opportunity to have a large (4098 sf) retail/Industrial space in a busy mall anchored by Metro and Shoppers Drug Mart. Bright with loads of windows, high ceilings and ideal for many uses. This mall has excellent access, loads of parking and tremendous exposure. Call today for more information (id:61210)
The Reps Brokerage
1008 - 3310 Mccarthy Road
Ottawa, Ontario
Amazing opportunity to have a bright retail space (1572 sf) in a busy mall anchored by Metro and Shoppers Drug Mart. Bright with loads of windows, high ceilings and completely finished move in ready with offices and open areas. This mall has excellent access, loads of parking and tremendous exposure. Ideal move in ready space. Call today for more information (id:61210)
The Reps Brokerage
1345 Belcourt Boulevard
Ottawa, Ontario
Welcome to this rare opportunity in the heart of Central Orléans, ideally located within walking distance to schools, parks, shopping, restaurants, transit, and all essential amenities. This versatile side-split bungalow offers two separate living units, each with its own private entrance and driveway, making it an excellent choice for investors, developers, or multi-generational families. The main residence features three generous bedrooms, a full 4-piece bathroom, a bright and spacious living room, and an open-concept kitchen and dining area. The finished basement includes a 3-piece bathroom, laundry and storage room, as well as a large crawl space providing additional storage options. The secondary unit is a self-contained one-bedroom apartment with its own hydro meter, private entrance, and driveway ideal for generating rental income, hosting in-laws, or providing independent living space for family members. The property sits on a desirable lot with excellent potential for future redevelopment. With two distinct living areas, separate utilities, and an unbeatable location in Central Orléans, this property presents a unique opportunity in todays market .Don't miss out on this incredible investment or ownership option. 24hr Irrev. (id:61210)
RE/MAX Delta Realty Team
1995 Lenester Avenue
Ottawa, Ontario
Welcome to this exceptional 5 bedroom 4.5 bathroom custom home offering 4,260 sq ft of light-filled, elegantly designed living space in sought-after Glabar Park. Just steps from top-rated schools, parks, shopping, and everyday conveniences. With clean modern lines and a thoughtful layout, every inch of this home is crafted for elevated living! The main floor impresses with soaring 9 ceilings, wide-plank white oak hardwood flooring, pot lights, and a distinctive glass feature wall along the staircase. The open-concept kitchen and dining area are a true showpiece; featuring sleek custom cabinetry, a stunning 10ft quartz island perfect for entertaining, stainless-steel appliances, and coffee/bar nook. A cozy yet sophisticated living room with gas fireplace, oversized mudroom with ample storage and access to the double garage and a large office complete this well-appointed level. Upstairs, the luxurious principal suite offers a serene retreat with a spacious closet and spa-like ensuite featuring a freestanding soaker tub and oversized glass shower. Two additional oversized bedrooms share a stylish Jack and Jill bathroom ideal for children while the fourth bedroom boasts its own private ensuite, offering a comfortable and private space for guests. The fully finished walk-out basement is bright and expansive, with generous windows, a second gas fireplace, wet bar, additional bedroom, full bathroom & features radiant floor heating for maximum comfort. The basement space is flexible; ideal for a home gym, playroom, or second office. This home offers a rare blend of modern elegance, functional design, and unbeatable location in one of Ottawa's most desirable neighbourhoods! (id:61210)
Royal LePage Team Realty
304 Colmar Street
Russell, Ontario
Incredible opportunity to lease a spectacular 3 Bedroom + Den, 2.5 bath single family home in the charming community of Embrun. Come home to a warm foyer that brings you into a spacious living and dining area complete with cathedral ceilings and a cozy gas fireplace. The main level features gleaming hardwood and tile floors plus large windows - providing tons of natural light. The bright, gourmet kitchen features a large island, quartz counters and tons of cupboard space. There's also an office, mud room, powder room and the primary suite with a walk-in closet and ensuite bath. The upper level features two generously sized bedrooms, a bathroom and laundry space. The basement allows for extra living & storage space. Enjoy the spacious fenced-in backyard with a patio deck. Double car garage! Available November 1st, 2025. A minimum one-year lease is required, subject to credit and reference checks, proof of income or employment, and valid government-issued ID. (id:61210)
Engel & Volkers Ottawa
1801 - 1285 Cahill Drive
Ottawa, Ontario
Bright and inviting 2-bedroom, 1-bathroom condo offering an abundance of natural light throughout. Featuring high-end laminate flooring for easy maintenance, freshly painted interiors, and a functional layout, this home is move-in ready. Enjoy your morning coffee or evening unwind on the large open balcony with beautiful city views. Both bedrooms are well-sized, complemented by a bright full bathroom, while in-unit laundry adds everyday convenience. Ideally located within walking distance to South Keys Shopping Centre, with access to shops, restaurants, OC Transpo, Cineplex Movie Theatre and more this condo combines comfort, style, and convenience in one perfect package. Condo amenities include outdoor pool, party room, guest suite available in the building, games room, common workroom. (id:61210)
Equity One Real Estate Inc.
2062 Riviera Terrace
Clarence-Rockland, Ontario
A peaceful and practical home with a worry-free lifestyle awaits. Discover this affordable and nicely maintained three-bedroom end-unit townhome, complete with a private garage, nestled on a quiet, dead-end street with no through traffic. This move-in-ready home offers a perfect blend of comfort and convenience in a prime location.The main living spaces boast hardwood floors that flow seamlessly, while the updated kitchen shines with gleaming quartz countertops, stylish porcelain tile, and a suite of newer stainless steel appliances (approx. 2 years old). Relax and unwind in the generously sized master bedroom with walk-in closet and a convenient cheater door leading to the main bathroom, complete with a contemporary tile shower. Enjoy the best of indoor and outdoor living. Step outside to a very spacious private backyard a blank canvas for summer barbecues, gardening, or a play area for kids and pets. Forget about yard work! Your condo fees include all exterior maintenance, from grass cutting and deck upkeep to covering major items like shingles, windows, and doors, giving you a truly maintenance-free experience. Experience ultimate convenience in a prime location. Walk to your morning coffee at Tim Hortons or explore the nearby marina on a weekend stroll. Everything you need is just minutes away: groceries, banks, hardware stores, gas stations, restaurants, and more. For families, the home is surrounded by top-notch schools, including Holy Trinity Catholic Elementary School, École Secondaire Catholique L'Escale, and Rockland Public School, with most being within a short walk or a 10-minute drive. This is more than just a home; it's a lifestyle of ease and comfort. Don't miss this rare opportunity for peaceful, convenient, and affordable living. Book your showing today! (id:61210)
RE/MAX Delta Realty Team
35 Mattamy Place
Ottawa, Ontario
Wonderful 3 Bed, 3 Bath Detached Home in Sought After Centrepointe! Main floor with Sunken Foyer Leading to Open Concept Living & Dining Room with Hardwood Floors throughout! Wonderful Living Area with Large Window ('16) for Plenty of Natural Light! Gorgeous Renovated Kitchen feat. Stainless Steel Appliances, Quartz Counters, Modern Backsplash, Extended Cabinetry, Pots & Pans Drawers, Built In Microwave, Wall Pantry & Island with Breakfast Bar. Lovely Gas Fireplace with Stone Surround! Spacious Second Level Primary Bed featuring Walk In Closing with Custom Shelving and 4 piece Ensuite. Two Additional Spacious Bedrooms & a Full Bath Complete the Upper Level. Fully Finished Basement featuring a Large Recreation Room, Laundry, Workshop & Plenty of Room for Additional Storage! Landscaped Backyard with Interlock Patio, Shed & Newer Fence ('17) - Perfect for entertaining or enjoying cozy nights in! The backyard gives plenty privacy with large ferns. This Property is in an Excellent Location - Quick Access to Highway 417. Less Than 15 Minutes Drive to Downtown Ottawa, Kanata High-Tech Area or NDHQ Carling Campus. Short walk to Public Transit, Shopping, Schools, Algonquin College & More! Schedule your private viewing today! *Some Photos are Virtually Staged* (id:61210)
Exp Realty
206 - 658 Somerset Street W
Ottawa, Ontario
FURNISHED! Experience modern urban living in this brand new, fully renovated 1-bedroom apartment at 658 Somerset Street in the heart of Ottawa. Designed with style and comfort in mind, this bright, open-concept home features sleek finishes, stainless steel appliances, modern cabinetry, and a spacious bedroom with ample storage. The updated bathroom offers high-quality fixtures, and efficient heating and cooling keep you comfortable year-round. Enjoy the convenience of in-unit laundry. Located in a vibrant, walkable neighbourhood, you'll be steps from shops, cafes, restaurants, and public transit, making it the perfect space for professionals or couples seeking a stylish home close to everything. Many units and floor plans available. Parking available for $160/month. Internet and water costs are included in the monthly rental amount. Tenant is responsible for Hydro. (id:61210)
RE/MAX Delta Realty Team
B1 - 658 Somerset Street W
Ottawa, Ontario
Experience modern urban living in this brand new, fully renovated 1-bedroom basement apartment at 658 Somerset Street in the heart of Ottawa. Designed with style and comfort in mind, this bright, open-concept home features sleek finishes, stainless steel appliances, modern cabinetry, and a spacious bedroom with ample storage. The updated bathroom offers high-quality fixtures, and efficient heating and cooling keep you comfortable year-round. Enjoy the convenience of in-unit laundry, with the option to upgrade to a fully furnished unit for just $100/month and secure parking for $160/month. Located in a vibrant, walkable neighbourhood, you'll be steps from shops, cafes, restaurants, and public transit, making it the perfect space for professionals or couples seeking a stylish home close to everything. Many units and floor plans available. Internet and water costs are included in the monthly rental amount. Tenant is responsible for Hydro. (id:61210)
RE/MAX Delta Realty Team
208 - 658 Somerset Street W
Ottawa, Ontario
Experience modern urban living in this brand new, fully renovated 1-bedroom apartment at 658 Somerset Street in the heart of Ottawa. Designed with style and comfort in mind, this bright, open-concept home features sleek finishes, stainless steel appliances, modern cabinetry, and a spacious bedroom with ample storage. The updated bathroom offers high-quality fixtures, and efficient heating and cooling keep you comfortable year-round. Enjoy the convenience of in-unit laundry, with the option to upgrade to a fully furnished unit for just $100/month and secure parking for $160/month. Located in a vibrant, walkable neighbourhood, you'll be steps from shops, cafes, restaurants, and public transit, making it the perfect space for professionals or couples seeking a stylish home close to everything. Many units and floor plans available. Internet and water costs are included in the monthly rental amount. Tenant is responsible for Hydro. (id:61210)
RE/MAX Delta Realty Team
228 - 354 Gladstone Avenue
Ottawa, Ontario
Credit allowance, or seller installed upgrade, negotiable for new stainless steel appliances package and new hardwood flooring. Bright and open industrial loft style 1 Bedroom plus large Den apartment. Features a full wall of floor to ceiling windows across the full width of the apartment, ushering in late day direct sunlight into the living space and onto an impressive 21' balcony (plug ins for electric bbq). Some people are using the den, which has a large sliding door, as the bedroom, and use the front room with floor to ceiling windows as extra living/work space. Windows fitted with custom full roll down blinds. Downtown view. Freshly painted and with light wood floors which adds to the brightness. Stone counter, undermount sink. In unit laundry, in unit storage plus a separate storage locker (separate PIN). All Common Amenities are on the same level as the apartment - gym, recreation area, theatre, pool table, kitchen, washrooms, interior area patio exclusively for residents with outdoor furniture and BBQs. You could actually live here without ever having to use the elevator. Great urban location, with Shoppers, LCBO, many cafes and restaurants, Flora Brewery, all in easy walking distance, short walk to the Glebe or Downtown.-----Exceptional preferred financing available, low monthly payments, 2.5% interest rate, up to 5 year term, 5% downpayment, no CMHC Fees, no early discharge penalties.----- There is a door and stairs from the exterior of the building leading directly to the 2nd floor - no need to use the elevator if you don't want to - get in a little daily stairwork (id:61210)
RE/MAX Hallmark Realty Group
207 - 100 Jamieson Street
Mississippi Mills, Ontario
Welcome home to Unit 207 at Jamieson Mills Condos. A lovely, bright 2 bedroom & 2 bathroom condo located on the second story with a balcony overlooking the greenspace. Kitchen features stainless steel appliances with white cabinets, an extended peninsula providing plenty of countertop and storage. Laundry is located just off the kitchen with a stackable washer/dryer. An open concept dining & living room with a large window providing plenty of natural light and access to private balcony. Spacious primary bedroom offers a walk-thru closet, 4 piece ensuite and patio doors leading onto the balcony. Second bedroom can be used as a bedroom, guest suite or office. The 2nd bathroom features a walk-in shower. The condo building is well-maintained & managed. Features a fitness room, party room, outdoor patio, BBQ area, storage lockers and underground parking with car-wash facility. Almonte has so much to offer - a vibrant downtown core with shops & restaurants, plenty of outdoor recreation, and a top-notch hospital. Jamieson Mills - adult oriented/life style building. (id:61210)
Exp Realty
92 Esban Drive
Ottawa, Ontario
Welcome to 92 Esban Drive, a stunning Phoenix Homes "Annapolis" model in the sought-after community of Findlay Creek. Situated on a generous 50-foot lot, this beautifully designed home offers over 4,200 sq ft of elegant living space with thoughtful upgrades and an ideal layout for family living and entertaining. The main floor features rich hardwood flooring, a grand spiral staircase, and soaring vaulted ceilings in both the living room at the front and the sun-filled solarium at the back. The spacious layout includes a separate dining room, a private main-floor study, and an open-concept family room with a cozy gas fireplace. The gourmet kitchen is a chefs dream, complete with a large walk-in pantry, extended cabinetry, a generous island with breakfast bar seating, and seamless flow into the bright breakfast area. Upstairs, you'll find four large bedrooms and a loft, offering plenty of space for every member of the family. The primary suite is a luxurious retreat with its own gas fireplace, a large walk-in closet, and a spa-like 5-piece ensuite. Bedroom 2 features a private front-facing balcony, while Bedrooms 3 and 4 are connected by a convenient Jack and Jill bathroom. Additional highlights include a double car garage with inside entry, a second gas fireplace in the family room, and plush wall-to-wall carpet on the upper level. Located close to parks, schools, shopping, trails, and just minutes from the airport, this impressive home offers the perfect combination of size, style, and location in one of Ottawa's most desirable neighbourhoods. (id:61210)
Solid Rock Realty
664 Third Avenue
Laurentian Valley, Ontario
This 3-bedroom, 1-bathroom home offers great potential and plenty of space, both inside and out. While some features may be dated, the home is solid and full of character, including exposed brick in the kitchen, a built-in oven, and an electric cooktop range. The main living areas are functional and ready for your personal touch. The large basement offers excellent storage space and room to develop, with potential to add a second bathroom and your own personalized style. Outside, enjoy the oversized single-car attached garage with extra space for storage or a workshop. The front yard has some landscaping in place, and the large backyard is a highlight that is both private and peaceful with established gardens, a storage shed, and an elevated back deck perfect for relaxing or entertaining. This is a great opportunity to invest in a home with solid bones, charming features, and a beautiful lot. With a little vision, this property will truly shine. Come take a look and imagine the possibilities! 24 hour irrevocable on all offers. (id:61210)
Royal LePage Edmonds & Associates
117 Bell Street
Pembroke, Ontario
A Private, Updated Bungalow Surrounded by Nature. Discover the perfect blend of comfort, style, and functionality in this beautifully updated bungalow, nestled in a tranquil setting surrounded by mature trees and serene natural vistas. Enjoy the convenience of direct access from the garage to the lower level, offering ease and practicality. The professionally landscaped backyard is a true oasis, featuring fruit trees, a lush, manicured lawn, and a spacious deck ideal for outdoor entertaining or peaceful relaxation. Step inside to an open-concept layout that highlights a designer kitchen seamlessly flowing into the living and dining areas perfect for everyday living and hosting in style. Every room showcases thoughtful upgrades and quality craftsmanship throughout. An attached addition offers flexible space with endless potential ideal for a home-based business, studio, guest suite, or office.This home is more than just a place to live its a serene lifestyle retreat. New parging, 2025, kitchen 2021, main bathroom 2021, basement 2024, flex room (presently a hygeinst suite)could be 4th bedroom, central vac, furnace 2013, windows 2011, roof 2011. (id:61210)
RE/MAX Pembroke Realty Ltd.
36 Mersey Drive
Ottawa, Ontario
Welcome to 36 Mersey Drive, a beautifully maintained detached home in the heart of Morgan's Grant, Kanata. This charming residence offers the perfect blend of comfort, style, and convenience, ideal for families and professionals alike. The recently renovated kitchen is a standout feature, boasting sleek stainless steel appliances, modern finishes, and a bright eat-in area. A patio door opens to a deep, private backyard perfect for relaxing or entertaining. The spacious foyer leads into a large living and dining area with upgraded hardwood floors, while the main floor family room features a cozy gas fireplace and western exposure that fills the space with natural light. Upstairs, a hardwood staircase guides you to the second floor, where the king-size primary bedroom awaits with a walk-in closet and a luxurious 4-piece ensuite. The secondary bedrooms are generously sized and complemented by a stylish 4-piece family bathroom. The basement is nicely finished with a spacious rec room, offering endless possibilities for a home theatre, gym, or playroom. With earth-tone colors throughout and move-in ready condition, this home exudes warmth and elegance. Located in Kanatas thriving high-tech sector, its just minutes from the DND headquarters, Richcraft Recreation Centre, The Marshes Golf Club, top-rated schools, and vibrant shopping centers. (id:61210)
Innovation Realty Ltd.
515 - 360 Patricia Avenue
Ottawa, Ontario
LOCATION LOCATION! This modern 1-bedroom Condo with UNDERGROUND parking is perfectly situated in the vibrant heart of WESTBORO, just steps away from the city's trendiest restaurants, cafes, boutiques, and public transit. Inside, enjoy an open-concept layout featuring sleek quartz countertops, a spacious island perfect for entertaining, gleaming hardwood floors, and large windows that flood the space with natural light. This unit is all about modern comfort and everyday convenience, making it a great fit for professionals, first-time buyers, or investors. Residents also enjoy an array of premium building amenities including a rooftop terrace with beautiful city views, fitness centre, yoga studio, steam room and sauna, private theatre, and a convenient pet grooming station and more. With the unbeatable location and top-tier amenities, this condo truly offers the best of Westboro living. Dont miss your chance to own in one of Ottawa's most sought-after neighbourhoods! (id:61210)
RE/MAX Affiliates Realty Ltd.
329 Cantering Drive
Ottawa, Ontario
Welcome to 329 Cantering Drive a bright and spacious, brand-new 4-bedroom, 4-bath detached home that has never been lived in. The main level boasts an open-concept layout with quartz countertops, stainless steel appliances, and hardwood flooring. Upstairs, the primary suite offers a private ensuite and walk-in closet, while the fully finished basement adds an extra bedroom, full bath, and laundry for flexible living. Perfect for families or professionals seeking comfort and space, this home comes with tenant responsibilities for all utilities, lawn care and snow removal. Please note: no pets and no smoking. (id:61210)
Royal LePage Team Realty
68 Pelham Crescent
Ottawa, Ontario
Wow! Beautifully built in late 2020 & recently elevated to even higher standards! Phase II, plan 3 model by Caivan. 4-bed, 4-parking, double-garage, 3-bath home w/ a rough-in for a 4th bathroom if you desire. This home is 3027 sq. ft., including the 700 sq. ft. rec room in the basement. This home is located within the desirable Fox Run, just steps from the park and walking paths. Only a few minutes to groceries, shopping, restaurants & everything else this charming, close-knit community has to offer. The spacious foyer has a custom movable sideboard & large closet. There is a main floor powder room & additional double closets near the garage entrance as well! The separate dining area includes a custom wall bar & upgraded lighting. The kitchen is spectacular & sports an upgraded island, wall-mounted pot holder, custom pantry w/ thoughtful pullouts for garbage & recycling, water treatment integration, double sink, upgraded stainless steel appliances, quartz counters, breakfast bar, gas stove & undermount lighting. This is definitely NOT your basic model home. The living room has built-ins, a gas fireplace, & a custom movable sideboard. You will love this main floor layout, providing you easy access to your private yard. Did I mention the new PVC fencing & gas BBQ hook-up? A hardwood staircase leads you to the upper level with 4 bedrooms. The primary bedroom has double walk-in closets & a gorgeous ensuite. 1 of the 3 additional bedrooms includes a new Murphy bed. The upstairs laundry room is beautiful & convenient. Hardwood flooring, durable laminate in the rec room, custom blinds, shutters, TV wall mounts & a Ring doorbell. The cameras for the driveway, garage, and yard are also included. Professionally cabled (CAT 6a STP) for high-speed internet. Additional cables were installed for all Wi-Fi access points to give full house coverage. Come take a look. Flexible possession. (id:61210)
Right At Home Realty
3662 Forestview Lane
Ottawa, Ontario
Charming Raised Bungalow on a Dead-End Street w/Oversized Detached Garage & Views of the Ottawa River & Gatineau Hills w/Original Owner. Peaceful, Tree Views/Forest across the street w/Walking Trails & Steps to the Ottawa River. Long driveway leads to the Front Deck where you can enjoy your morning coffee. Tile Entrance w/Hardwood stairs leads to the Spacious living room w/Oversized windows w/Private Tree views & bird watching. Kitchen features Wood cabinets, tile floors w/Spacious Eat In. Patio doors lead to the back Deck w/Stunning Ottawa River & Gatineau Hill views, surrounded by Mature Trees w/Screened in Gazebo w/Awning Included for enjoying bug free evenings! Stairs from deck lead to spacious backyard, great space for kids to play. Hardwood floors flow through the main floor w/laminate in the 3 Spacious Bedrooms. Convenient Main Floor Laundry & 4PC Bath complete the main floor. Hardwood stairs lead to the Fully Finished Lower-Level w/New Vinyl Plank Floors throughout & Oversized Windows! Spacious Family Room w/Propane Fireplace, Flexible Gym Space, Modern 3PC Bath & 4th Bedroom w/Closet & Egress Windows. Shed Included, Detached Garage w/Heat & Electrical. Pride of Ownership by Original Owner. Freshly Painted, Reverse Osmosis Included. 20 minutes to Kanata, 10 min to West Carleton Secondary School & Stonecrest Elementary School, 6 minutes to Eagle Creek Golf Course, 4 minutes to Port of Call Marina to enjoy the Ottawa River- swimming & all water sports + a beach. Water Treatment & Reverse Osmosis (2024), AC (2020) Furnace (2019), Roof (2018), just move in and enjoy! 24 HOUR IRREVOCABLE ON ALL OFFERS. (id:61210)
RE/MAX Affiliates Realty Ltd.
1230 Wellington Street W
Ottawa, Ontario
Fire Shawarma is a popular and well-established eatery specializing in delicious, authentic shawarma along with a variety of savory meat and cheese pies. Known for its fresh ingredients, bold flavors, and loyal customer base, this turnkey business offers a great opportunity for anyone looking to enter or expand in the fast-casual food market. With a strong reputation and consistent sales, Fire Shawarma is ready for a new owner to take it to the next level. (id:61210)
U Realty Group Inc.
34 Bird Lake Trail
Whitewater Region, Ontario
Welcome to your lakeside retreat on beautiful Muskrat Lake - a fully renovated waterfront bungalow set on a spacious 1-acre lot just outside of Cobden and only an hour from Ottawa. This stunning 3-bedroom, 2-bathroom home offers the perfect blend of modern comfort and peaceful outdoor living. Step inside to a bright open-concept kitchen, dining, and living room flow seamlessly together ideal for entertaining or enjoying family time. The large and stylish kitchen features quality finishes and ample counter space. Unwind in the sunroom retreat, complete with a hot tub that overlooks the expansive landscaped yard and serene waterfront. Whether you're watching the sunrise with your morning coffee or relaxing under the stars, you can enjoy it all in this space. The separate family room with a cozy fireplace provides a quiet spot for movie nights or a warm place to curl up after a day on the lake. Each bedroom is tastefully updated, and both bathrooms have been thoughtfully renovated with modern fixtures and finishes. Outside, enjoy direct access to Muskrat Lake from your private dock, perfect for boating, swimming, or simply soaking up the view. The spacious yard offers plenty of room for outdoor activities, gardening, or gathering with loved ones around a fire. This is more than a home - it's a lifestyle. Whether you're looking for a year-round residence or a weekend escape, this lakeside bungalow delivers it all. 24 Hour Irrevocable on all offers. (id:61210)
Royal LePage Edmonds & Associates
701 - 98 Richmond Road
Ottawa, Ontario
Welcome to Unit 701 at 98 Richmond Road a truly one-of-a-kind residence in the heart of Westboro. Offering over 1,000 sq ft of thoughtfully designed living space, this 2-bedroom, 2-bathroom condo combines luxurious finishes with custom upgrades throughout.Enter through a grand hallway featuring elegant Italian marble flooring, leading to a bright, open-concept living and dining area perfect for both relaxing and entertaining. The kitchen is equipped with newer appliances and blends beautifully with the space.The spacious primary suite includes a custom built-in bed, a generous walk-in closet, and a private ensuite. Enjoy ample built-in storage solutions, including shelving and a dedicated desk area ideal for remote work or creative pursuits. The oversized, south-facing balcony provides the perfect spot for morning coffee or evening relaxation.Additional highlights include HVAC (2023), Italian marble foyer, and high-end custom touches throughout. Located in the impeccably maintained Q West community, with a warm and welcoming atmosphere. Steps from shops, cafés, transit, and just a short commute to downtown this is urban living at its finest. (id:61210)
Lotful Realty
Unit 2 - 361 Gougeon Street
Ottawa, Ontario
Newly renovated three bedroom apartment on a quiet street a short walk to retail, recreation and transit. The living room has refinished hardwood flooring, large windows and is painted in a neutral tone. The kitchen and dining room are contiguous. The kitchen has plenty of cabinets, loads of counter space and appliances included. There are three good sized bedrooms with the master located at the back of the apartments down a private hallway. The bathroom has just been renovated. The parking is included as is the heat and water. Tenant to pay hydro. This is a large apartment in a purpose built triplex with back and front entrances, one entering into the kitchen for handy offloading of groceries. There is a coin op laundry room in the building. Currently vacant so flexible availability. (id:61210)
Century 21 Goldleaf Realty Inc.
18 Tracy Avenue
Ottawa, Ontario
Welcome to this charming and well-maintained mobile home in the welcoming community of Bellwood Estates. Offering a practical and spacious layout, this home is ideal for those seeking low-maintenance living with everyday functionality in mind. Step into a bright and airy living space where large windows invite plenty of natural light, creating a warm and comfortable atmosphere. The kitchen flows seamlessly into the adjacent dining and living areas for easy day-to-day living.This home features a total of three bedrooms, including a comfortable primary suite and two additional versatile rooms that can serve as guest bedrooms, a home office, or hobby space. A full bathroom rounds out the interior, providing all the essentials for modern living. Outdoors, you'll find a rarely offered carport, perfect for keeping your vehicle protected from the elements year-round. The property enjoys a sense of openness, with a well-kept yard and a lovely gazebo that provides a peaceful spot to relax or entertain. Many of the big ticket items have been updated, including the roof in 2015, and this home represents an excellent opportunity to join a friendly, established community in one of Ottawas west-end hidden gems. (id:61210)
RE/MAX Absolute Walker Realty
38 Oradea Crescent
Ottawa, Ontario
Spacious 4 bedroom, 4 bathroom, custom home in a quiet neighbourhood of Richmond. Features include: open concept kitchen/family room; maple hardwood floors; 9 foot ceilings; large kitchen with plenty of storage cabinets, granite countertops and 4 seat kitchen island; separate, formal dining room; bright family room with gas fireplace framed with stone mantle; beautiful sunroom that leads to outdoor, covered deck with sunken hot tub and above ground pool; large premier bedroom with 5 piece ensuite bathroom and walk-in closet; main floor office space; fully finished basement with radiant heating; heated 3 car garage with electric car charger; in-ground sprinkler system; massive, fenced backyard with fire pit; outdoor natural gas hookup for barbecue; drilled well, but municipal sewer system...This home is located in park heaven, with 4 parks and a long list of recreation facilities within a 20 minute walk from this address. Close to transit, shopping, coffee shops...Come see! (id:61210)
Ziglu Inc.
680 Cobalt Street
Clarence-Rockland, Ontario
Experience refined design and modern comfort in this beautifully appointed 3-bedroom bungalow, perfectly set on a premium corner lot with beautiful curb appeal. From the moment you step inside, elegant finishes and a thoughtfully crafted layout set this home apart. Entertain with ease in the inviting parlour, where cathedral ceilings and expansive windows with motorized blinds fill the space with natural light and flow seamlessly into the formal dining room. The chef-inspired kitchen is a true centrepiece, showcasing winter white cabinetry, subway tile backsplash, granite countertops, an oversized island, and a full extended wall pantry-all complemented by high-end stainless steel appliances. The adjoining family room offers the perfect place to unwind, highlighted by soaring 12-ft coffered ceilings, a cozy gas fireplace, and additional motorized blinds for both comfort and style. Hardwood and tile flooring extend throughout, adding warmth and sophistication to every space. The primary suite provides a private retreat, complete with a walk-in closet and a spa-like ensuite featuring heated floors, dual sinks, a glass shower, and a luxurious soaker tub. Two additional bedrooms offer versatility for guests, family, or a home office. Step outside to enjoy a covered rear porch with a gas line, extending to a brand-new interlock patio- ideal for BBQs, entertaining, or peaceful evenings outdoors. (id:61210)
RE/MAX Absolute Walker Realty
2a - 149 St Andrew Street
Ottawa, Ontario
Flooring: Tile, Hardwood. 1915 charm meets modern convenience in this bright, spacious top floor flat in the heart of the Byward Market. This beautifully renovated, 1 bedroom, 1 bath features a gourmet kitchen, one balcony, large living/dining room, a spacious eat-in kitchen area, hardwood throughout, and in-unit laundry (Washer only). Located in a quiet neighbourhood with parks nearby. Enjoy cosmopolitan living in the middle of one of Ottawa's top tourist destinations with its charming buildings, shops, restaurants, and night life. Transit is readily accessible, with the Rideau Centre LRT station only a 10 minute walk away. Parking for a small to medium car ($100.00), monthly rent ($1,800.00), Hydro extra. Don't miss this unique and rare opportunity to live well in the heart of the city. Parking is accessed by lane to the right of the building and width allows access for small and medium size cars only. Serious rental enquiries only. (id:61210)
Sutton Group - Ottawa Realty
242 Springfield Crescent
Clearview, Ontario
Welcome to 242 Springfield crescent, Clearview Ontario, where convenience and comfort meets elegance. Offering more than 2600 sq. ft. of open-concept living , it features With Brick exterior, a covered front porch, and fantastic curb appeal. The attached Double garage provides inside entry plus a separate door to access garage. Picture raising your family in a quiet, family-friendly neighborhood close to everything. Spend your summer days at Wasaga Beach, just 10 minutes away, or tee off at the nearby Mad River Golf Club. In the winter, hit the slopes at Blue Mountain only 25 minutes away, or explore nearby hiking trails year-round. Outdoor activities for the whole family are right at your doorstep. Inside, you will find 9-ft ceilings, upgraded with laminated Floor on main Floor and porcelain tile flooring with Ceiling pot light on family room and an elegant oak staircase. The kitchen is built for entertaining with a large island, countertops, an apron sink, stylish cabinetry, and a walkout to the backyard . The bright family room features a cozy gas fireplace, while the open-concept living and dining area provides even more space to gather. Upstairs, there are 4 spacious bedrooms, The primary suite boasts a walk-in closet and an ensuite with 5 Pcs. and upgraded tile floors. A second bedroom has its own private ensuite, while bedrooms 3 and 4 share a Jack and Jill bathroom. All Brand new and never used Appliances are also with gas stove plus Zebra blinds in Most windows. The unfinished basement with Separate entrance from outside offers endless possibilities with oversized windows and a rough-in for a bathroom , enjoy no rear neighbors, backing onto channel view with a walking trail and look forward to a lush, green lawn with grass installation on the way. Seller paid premium for channel view and for separate side entrance in unfinished Basement. This Immaculate home is ready for its new owners to enjoy !! Book your tour now!! (id:61210)
One Percent Realty Ltd.
119 Anthony Street
Cornwall, Ontario
Say hello to 119 Anthony St, a classic charmer with cozy vibes and a huge yard- perfect for pets & playtime! The exterior features an almost fully fenced in yard, and comes with a shed, a double driveway. Step through the front door and you'll be welcomed into a bright, open-concept kitchen, dining and living-room combo. You'll love the spacious layout that blends modern updates with a functional floor plan! On the main floor, you'll find a recently updated kitchen, designed for real life with lots of space to prep meals, newer cupboards, and a peaceful view of your green backyard. There's also 2 comfortable bedrooms and a nicely renovated bathroom. But wait, head downstairs to the finished basement, where there's a nice lounging rec. room area, plus a 2-piece bath, 2 additional bedrooms, and... lots storage. This could easyly be rented out to local college students with their own seperate entrance or a family memeber to share the home with, or even a potential in law suite. Whether you're looking for your first home or downsizing, why not make 119 Anthony St, in beautiful Cornwall, Ontario, your happy place! Some updates incl.: newer window blinds ('22- from previous owners), sewer lateral recently redone, newer floors upper/lower level, updated bathroom and kitchen, added a 2nd finished bedroom in bsmt. Pls allow 24hrs irrevocable with all offers. (id:61210)
Century 21 Shield Realty Ltd.
109 - 310 Centrum Boulevard
Ottawa, Ontario
Welcome to this stylish and centrally located 1-bedroom condo complete with TWO parking spots! Freshly painted and move-in ready, this low-maintenance home is perfect ideal for anyone looking for low maintenance living in a prime location.. Step inside to find hardwood floors throughout, a bright open-concept kitchen with granite countertops, and a spacious full bathroom with tile flooring and a granite vanity. The bedroom offers a generous closet, and in-unit laundry adds everyday convenience. Enjoy one HEATED underground parking spot and one outdoor, plus a private storage locker for extra space. Building amenities include a party room for entertaining and a rooftop terrace, ideal for summer barbecues and evening relaxation. LOCATION is everything being walking distance to the LRT, Shenkman's Art Centre, Place D'Orleans Mall, restaurants and more! This Condo offers unbeatable convenience and access to everything you need. Whether you're looking for a smart investment or a practical place to call home, this is an opportunity you won't want to miss! (id:61210)
RE/MAX Affiliates Realty Ltd.
618 - 300 Lett Street
Ottawa, Ontario
This 613 sq.ft one-bedroom condo with a balcony is your ideal home in Ottawa's eco-friendly downtown community at Lebreton Flats. This location offers the best of an urban lifestyle while also being close to nature. Step inside and be greeted by the sleek hardwood floors that flow seamlessly throughout the open living space. The modern kitchen boasts a granite countertop and comes fully equipped with energy efficient stainless steel appliances. This unit features open-concept living, spacious dining & kitchen, with incredible natural light through the floor to ceiling windows! Spacious bedroom with a great view! It has one full bathroom and in-unit laundry. The building has a gym, an outdoor swimming pool, and a rooftop terrace! The Ottawa River walkway, Little Italy, Chinatown, Place du Portage and Parliament Hill are easily accessible by foot or bike. The LRT is right at your doorstep. The building offers a storage lock, & concierge 5 days/week, 24-hour security camera monitoring (id:61210)
Home Run Realty Inc.
610 - 354 Gladstone Avenue
Ottawa, Ontario
Live in the heart of Centretown in this stunning 2 bedroom, 2 full bath corner condo, where style meets convenience. Soaring floor-to-ceiling windows wrap the open-concept living space, filling the unit with natural light and showcasing panoramic city views. The sleek kitchen with stainless steel appliances and a central island flows seamlessly into the dining and living areas, creating the perfect space to entertain or unwind. Wake up to breathtaking views in your spacious primary suite with its own ensuite and two full closets. Enjoy the comfort of a second bedroom ideal for guests, a home office, or a growing family. Step out onto your private balcony for morning coffee or evening sunsets above the buzz of the city. This vibrant building offers lifestyle perks including a fully equipped fitness centre, a stylish party/meeting room, and a landscaped outdoor community area complete with BBQs perfect for enjoying warm summer days. One underground parking spot is included. With cafes, groceries, restaurants, shops, and transit right outside your door, everything you need is just steps away. Urban living doesn't get better than this. (id:61210)
Royal LePage Performance Realty
47 Queen Street S
Renfrew, Ontario
Opportunity knocks in the heart of Renfrew! This estate sale is being offered as-is and is perfect for those looking for a handyman special or investment project. The home sits on a nice-sized lot with mature trees, located right in town between Patrick Avenue and Munro Avenue. Close to downtown amenities, walkable to shops and services, and surrounded by a residential character that makes this a prime in-town location. Inside, the property requires a full cosmetic overhaul and modernization an excellent blank canvas for someone with vision to make it their own. The home does benefit from important upgrades, including municipal services (water/sewer), natural gas heating, and a newer 200-amp electrical panel. Whether you're looking to renovate for yourself, add to your investment portfolio, or build equity through sweat equity, this property offers excellent potential at a lower price point. Bring your tools, creativity, and plans this is a rare chance to secure a solid lot and structure in a desirable Renfrew location. Estate conditions apply. (id:61210)
Century 21 Synergy Realty Inc
504 - 154 Nelson Street
Ottawa, Ontario
Welcome to unit 504 at 154 Nelson, a spacious 2-bedroom, 2-bathroom condo with underground parking and a wide balcony in the heart of Lowertown. Enjoy a vibrant, walkable lifestyle with just a one-minute stroll to Loblaws, Shoppers Drug Mart, bus stops, cinema, and cafes. Within five minutes, access the ByWard Market, Ottawa University, Parliament Hill, Rideau Centre, and the LRT. This bright and airy unit features an open-concept layout with the kitchen overlooking the living and dining areas perfect for entertaining or relaxing at home. Large windows flood the space with natural light, and the living room opens onto an east-facing balcony. Laminate flooring flows through the living room, dining area, and both bedrooms, while tile and ceramic complete the kitchen and bathrooms. The updated kitchen offers dark cabinetry, ample counter space, and a practical layout. The primary bedroom includes a walk-through closet with insuite laundry and a 3-piece ensuite. The second bedroom offers generous space and a double closet, while the main 4-piece bathroom includes a tub/shower combo and updated vanity. A spacious foyer with closet, linen storage, in-unit storage locker, and rented hot water tank complete the space. Crown moulding throughout. This condo is ideal for first-time buyers, downsizers, students, or investors. Parking space #25 included. Great value, unbeatable location, and immediate availability. Discover downtown living at its best! (id:61210)
Royal LePage Team Realty
2099 Balharrie Avenue S
Ottawa, Ontario
Incredible Value in a Prime Location! Lovingly maintained by its original owners, this spacious 4-bedroom, 2.5-bathroom home is tucked away on a quiet, family-friendly street. The main level offers a bright and functional layout with hardwood floors, large windows, and a formal living room anchored by a cozy gas fireplace. The dining room opens directly onto a generous backyard patioideal for summer entertaining. A rare main-floor bedroom with a closet provides excellent flexibility, perfect for guests, a home office, or multigenerational living. The kitchen overlooks the beautifully landscaped backyard, offering peaceful views throughout the seasons. Upstairs, the large primary bedroom features ample closet space and is accompanied by two additional generously sized bedrooms and a full bathroom. The finished basement expands your living space with a full bathroom, laundry room, secondary kitchen, workshop, and an open area that can serve as a rec room, gym, or hobby space. The oversized backyard is a true highlight, offering endless potentialwhether you dream of adding a pool, hot tub, play area, or garden. Additional perks include a long driveway with parking for four vehicles and a smoke-free, pet-free interior. Ideally located near top-rated schools, public transit, major highways, hospitals, and downtown, this home offers the perfect blend of comfort, space, and convenience. Come see it for yourself, you won't be disappointed! Offers accepted Tuesday Sept 9th 2025 at 1:00 pm. (id:61210)
Royal LePage Team Realty
1281 Georges Vanier Drive N
Ottawa, Ontario
This luxurious multi-generational executive bungalow in prestigious Du Gouverneur Estates is designed to impress at every turn. Spanning over 4,200 sq.ft. above grade plus a fully finished lower level, this one-of-a-kind home offers a rare blend of elegance and versatility. Set on a private 1.97-acre lot on a quiet cul-de-sac, this residence features a 3-car oversized garage, expansive principal rooms, and high-end finishes including hardwood, marble, and tile flooring. The grand entrance welcomes you into a stunning great room with both a sitting area with a gas fireplace, a formal dining room and soaring 15-ft ceilings. The chef's kitchen is a dream, complete with granite countertops, a raised breakfast bar, an oversized island, stainless steel appliances, an abundance of cabinetry, and a walk-in pantry. The kitchen overlooks a spacious family room and breakfast nook filled with natural lighting. With rolldown hurricane shutters, you can easily convert the family to a movie theatre anytime of the day. The space also leads to a 3-season screened-in sunroom with stamped concrete overlooking the backyard oasis with a 24 foot above-ground pool. The primary bedroom features a 5-piece ensuite and spacious walk-in closet. The other three bedrooms each have their own ensuite and two feature walk-in closets. Also included on the main floor are an office and a large mudroom with laundry. The finished lower level provides an impressive 290sq.ft. recreation room, additional office/flex room, tons of storage, and most importantly, a legal in-law suite with its own private entrance. The suite spans 1,700+ sq.ft., offering 1bedroom + den, full kitchen with pantry, living room, bathroom, laundry, and storage making it perfect for extended family, guests, or as an income-generating opportunity. A whole home standby generator offers peace of mind. This home located just minutes east of Orleans truly has it all - space, style, and flexibility for todays modern lifestyle. (id:61210)
Century 21 Synergy Realty Inc
1031 Shanny Bear Lane
Frontenac, Ontario
Buck Lake, where life is good. In the quiet of the morning, listen to water lapping against the shore. At night, marvel at constellations of stars as the moon glides by. Whispering trees surround walkout bungalow with generous family spaces. Added bonus is detached garage-workshop with separate self-contained apartment. Paved driveway leads to attractive interlock walkway, artfully bordered by perennials. Charming storybook-like veranda invites you to sit and relax. Spacious 3 bedrm, 2 bathrm home flows with natural light and never-ending lake views. Livingroom 10' vaulted ceiling accented by mahogany beams. Regency propane fireplace-stove backs on showcase granite floor-to-ceiling wall. Dining room 12' ceiling and patio doors to upper deck with panoramic lake views. Family-sized kitchen a favourite gathering place with both island-breakfast bar and sitting areas offering bird's eye views of the lake. Home office's built-in desk station wrapped in sunshine from two big windows. Primary bedroom large double closet and tranquil views of lake. Main 4-pc bathroom deep jet tub & separate shower. Lots of storage, including hallway walk-in closet. Lower level airy and bright as built above ground with 8' ceiling, huge windows and walkout. Lower level family room, two bedrooms and 3-pc bathroom. Patio doors open to expansive lower wrap-about deck, for entertaining and quiet times. New 2024 heat pump for heating & cooling. Detached double garage 100 amps and concrete floor with drains; insulated workshop in a separate room. Attached to garage is fully-equipped apartment with outside door, living area, kitchen, bedroom and 3-pc bathroom. You also have big storage shed with garage door. Waterfront 98 ft; sandy, rocky and natural. Dock 5-6' deep at end. Boat few mins down lake to Frontenac Provincial Park where you can explore the park's 13,000 acres. Hi-speed. Shanny Bear Lane private road with maintenance fee approx $90/yr & $18/snow plow. 20 mins Westport. 35 mins Kingston. (id:61210)
Coldwell Banker First Ottawa Realty
6 - 883 Somerset Street W
Ottawa, Ontario
Welcome to this renovated 1 bedroom+ den apartment. Enjoy living in the vibrant urban neighbourhood of Chinatown, within walking distance to numerous restaurants, shops, and cafes along Somerset St W and Preston St. Well-maintained building, perfect for those seeking sophisticated urban living, steps to all downtown Ottawa has to offer. Shared laundry. SUBMIT THIS WITH OFFERS: Rental application, agreement to lease, last pay stub, employment letter, credit report. (id:61210)
Royal LePage Team Realty
154 Wescar Lane
Ottawa, Ontario
Excellent building lot approximately 1 acre (.99acre). Located minutes off Carp Road and close to the 417. Vacant and ready for your ideas. (id:61210)
Royal LePage Team Realty
54 William Street W
Arnprior, Ontario
Smart Start for First-Time Buyers! 54 and 56 William.Live in One Unit, Rent Out the Other!Fantastic investment opportunity in the heart of Arnprior. This well-maintained two-storey duplex is ideal for first-time buyers looking to enter the market with built-in rental income. Live in one unit and rent out the other, a great way to offset your mortgage while building equity. Each spacious unit features 3 bedrooms, 1 full bathroom, in-unit laundry, and dedicated parking. With a functional layout and solid rental potential, this property also suits multi-generational living or long-term investors.Set on a generous lot in a prime central location, you're walking distance to schools, parks, shopping, and Arnprior's popular restaurants and cafes.Across the street, enjoy direct access to the Algonquin Trail a 296 km multi-use trail perfect for biking, jogging, dog walking, snowmobiling or snowshoeing. A rare chance to own a versatile, income-generating property in one of Arnprior's most desirable neighbourhoods. Please note: To respect the privacy and comfort of the current tenants, interior photos are not available, however, a detailed floor plan has been provided. You can move into one of the units as early as November 1st. (id:61210)
Solid Rock Realty
2590 (B) Carp Road
Ottawa, Ontario
FOR LEASE: Located at 2590 Carp Rd in Ottawa's west-end industrial corridor, this 2,100sqft facility offers a functional mix of 1,140sqft industrial shop space and 480sqft of office space on a 26,450sqft lot zoned General Industrial. The property features grade level bay access, drive through truck circulation, and onsite parking for staff and visitors, as well as versatile outdoor yard space. The property offers direct access to Highway417 just 4km south, providing seamless transport connectivity. Ideal for contractors, service based businesses, or light industrial users seeking a versatile and well located space. Gross lease, utilities and ground maintenance are tenant's responsibility. (id:61210)
RE/MAX Hallmark Realty Group
2590 (A) Carp Road
Ottawa, Ontario
FOR LEASE: Located at 2590 Carp Rd in Ottawa's west-end industrial corridor, this 2,100 sqft facility offers a functional mix of 1,140sqft industrial shop space and 960sqft of office space on a 35,800 sq ft lot zoned General Industrial. The property features grade level bay access, drive through truck circulation, and onsite parking for staff and visitors, as well as versatile outdoor yard space. The property offers direct access to Highway417 just 4km south, providing seamless transport connectivity. Ideal for contractors, service based businesses, or light industrial users seeking a versatile and well located space. Gross lease, utilities and ground maintenance are tenant's responsibility. (id:61210)
RE/MAX Hallmark Realty Group
101 Laurel Private
North Grenville, Ontario
Welcome to The Bloom, a standout addition to Oxford Village's 'Village Homes' collection, where modern comfort seamlessly intertwines with style. This exquisite 3-bedroom, 2.5-bathroom end unit home spans 1,874 square feet, offering a perfect haven for contemporary living. The open-concept design is accentuated by 9-foot ceilings on both the ground and main floors, amplifying the sense of space and light. Luxury vinyl flooring graces these levels, providing both elegance and durability. As you enter, the first level showcases a spacious den with option to upgrade to a guest suite and additional bathroom. Heading up to the second level, the kitchen, a true centerpiece, dazzles with quartz countertops and a chic backsplash, making it as functional as it is beautiful. Enjoy the cool evening air on the balcony off the dining room. The third floor boasts all 3 bedrooms and a 3pc main bathroom. The primary suite offers it's own balcony and 3pc private ensuite. A single-car garage adds both convenience and security. Nestled in the lively Oxford Village, this community effortlessly combines country charm with urban convenience, providing easy access to top-rated schools, excellent shopping, and a plethora of outdoor activities. This Energy Certified home also includes a 7-year Tarion Home Warranty, offering peace of mind for your investment. Enjoy the added advantage of no road fees for the first two years. Modern smart home features, such as the thermostat, enhance the home's appeal. Don't miss out on the chance to make The Bloom your new home and embrace the unique lifestyle that Oxford Village has to offer. (id:61210)
Royal LePage Team Realty
482 Russett Drive
Mcnab/braeside, Ontario
FOR LEASE: Located at 482 Russett Dr in Arnprior's industrial corridor, this 2-acre light industrial parcel offers a mostly concrete yard, partial frontage fencing, and a 4-bay open garage structure (10ft x20ft bays, 10ft clear height). Hydro is available. Suited for outdoor storage, fleet parking, or contractor use. Immediate possession. Minutes from the Hwy417/17 junction with direct access to Ottawa and the Upper Ottawa Valley. Gross lease; utilities and ground maintenance are the tenants responsibility. (id:61210)
RE/MAX Hallmark Realty Group

