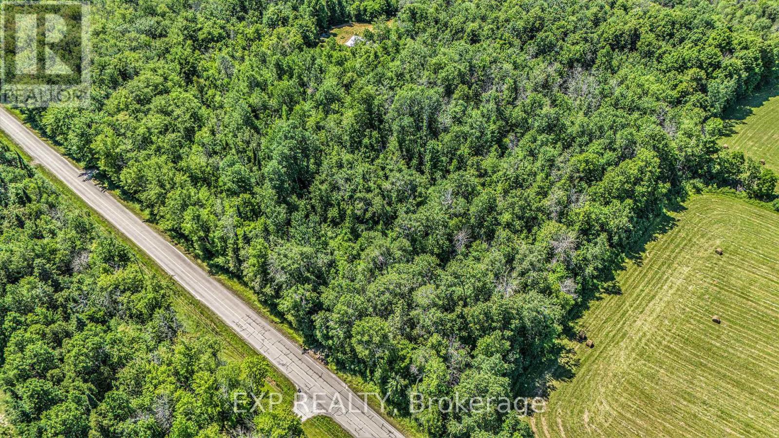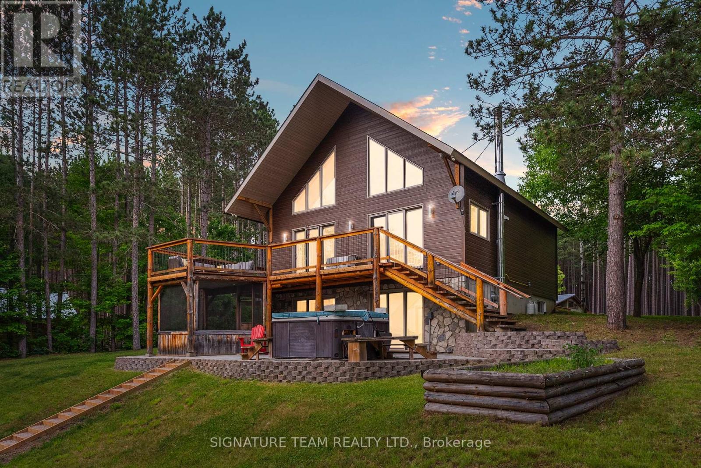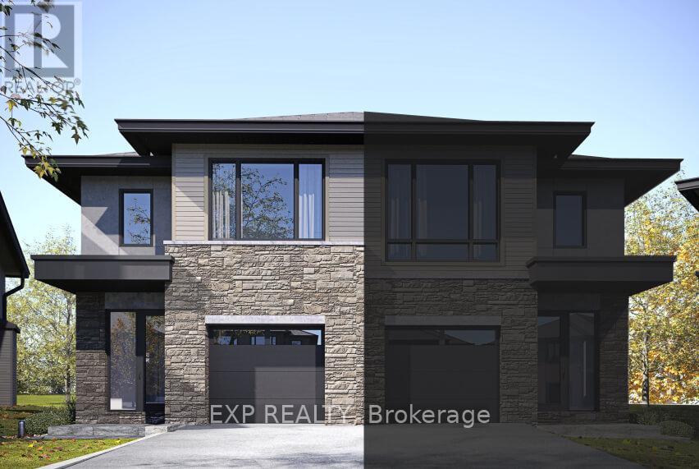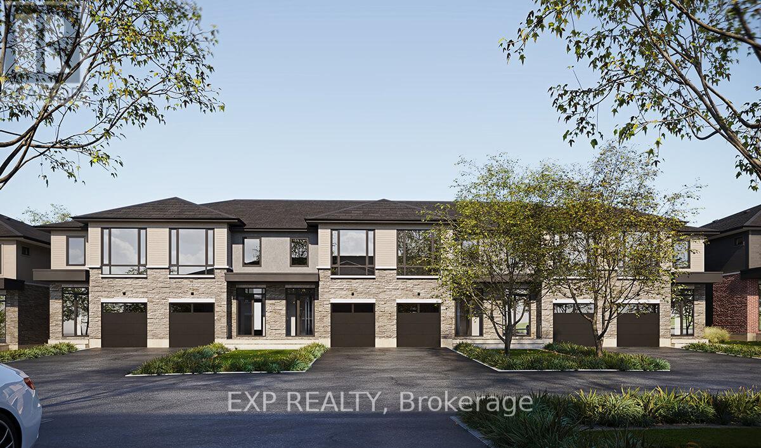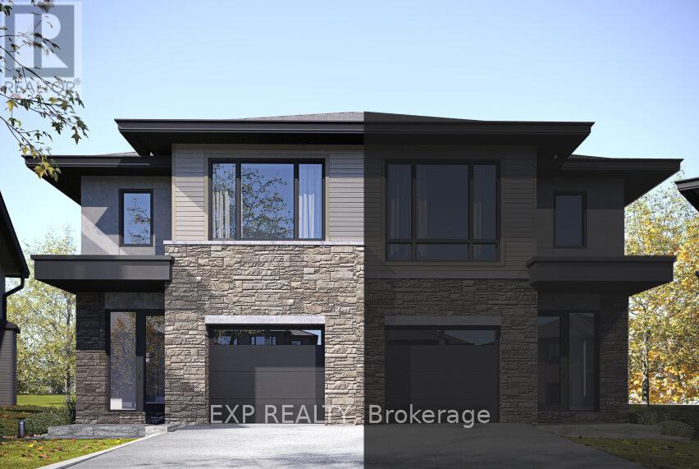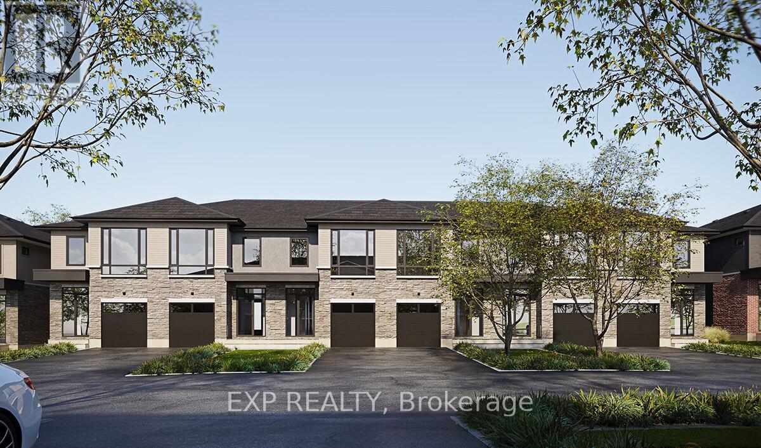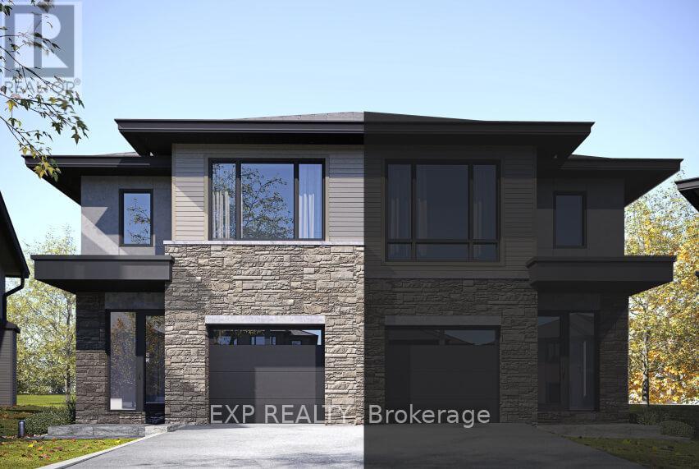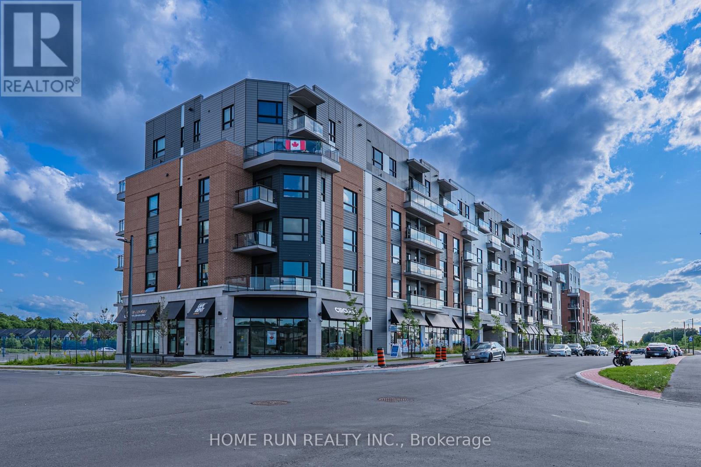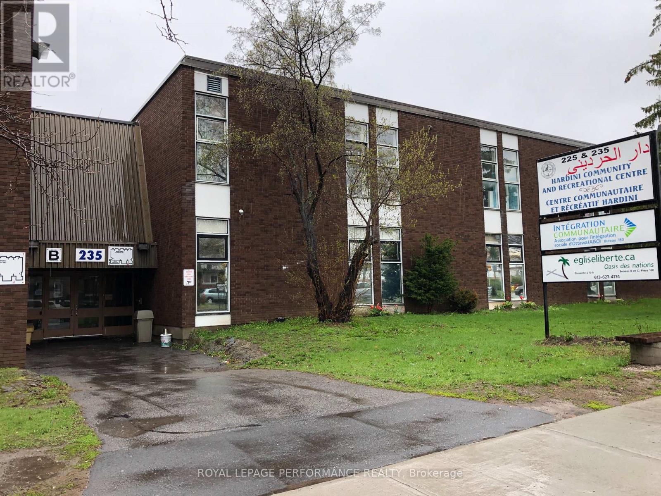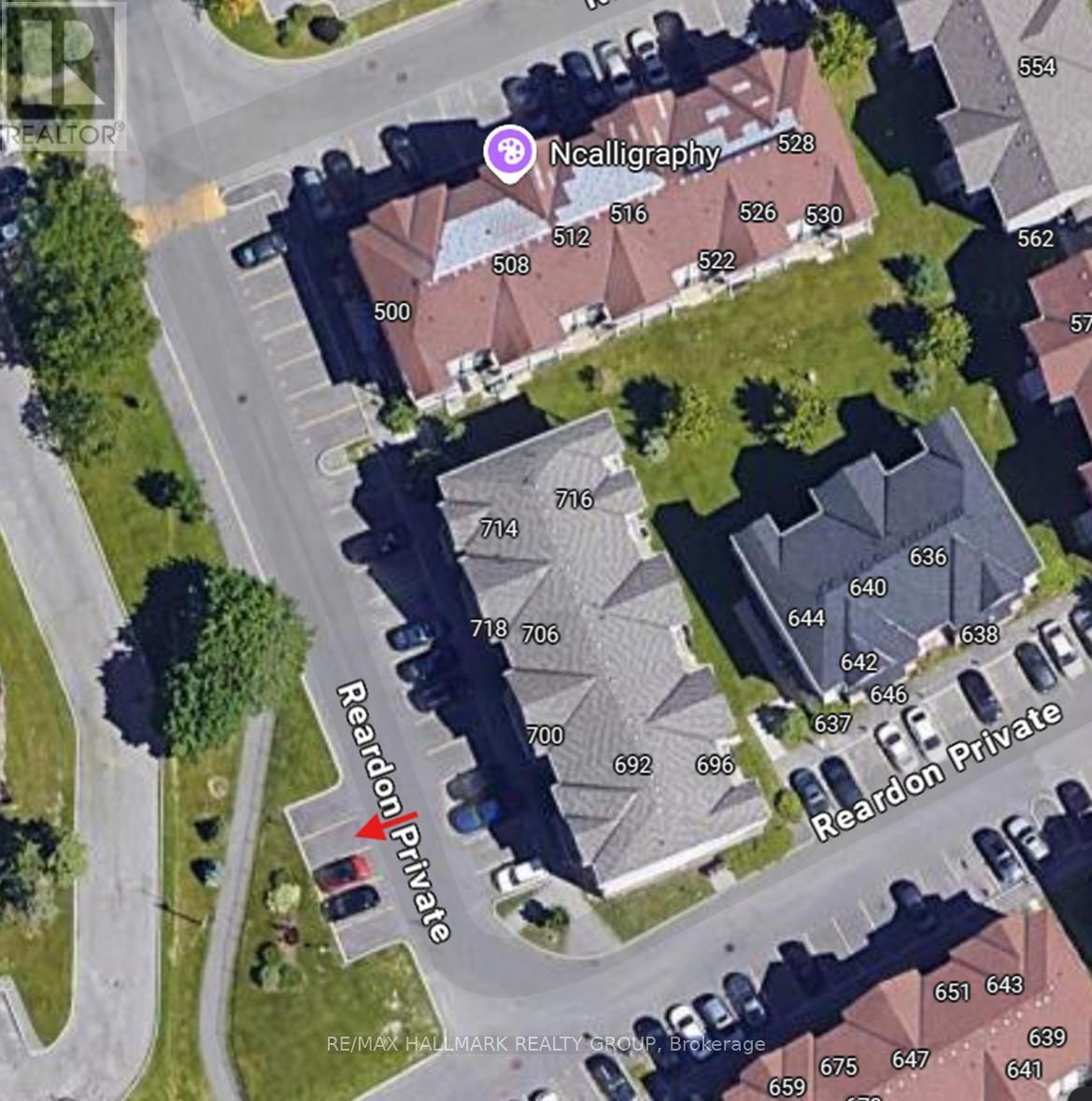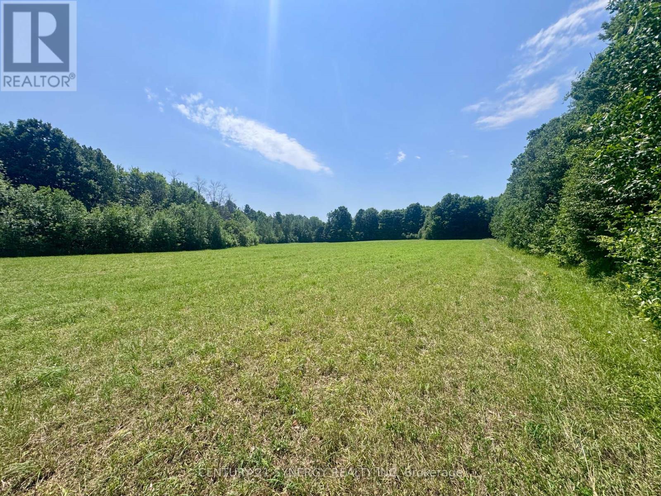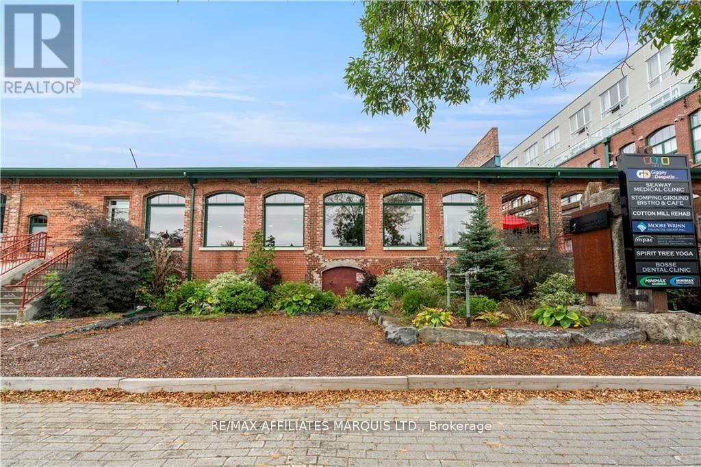0000 Drummond Conc 7 Concession
Drummond/north Elmsley, Ontario
Nestled between the picturesque hamlet of Drummond Centre and just minutes from the historic charm of Perth, this approximately 31-acre wooded retreat offers the ideal blend of peaceful rural living and convenient access to town amenities. Boasting over 450 feet of road frontage, the property presents exciting development potential whether you envision severing it into three spacious lots or creating your dream home surrounded by nature. With only a small portion designated as protected wetlands, the possibilities are vast. Enjoy quick access to Highway 7, with Kanata just 30 minutes away. This is your opportunity to shape a private haven or an investment with vision. (Aerial boundary lines are approximate.) (id:61210)
Exp Realty
65b Recoskie Lane
Killaloe, Ontario
Stunning year-round riverfront property set on 1.35 acres of peaceful, natural beauty. This thoughtfully designed bungaloft features a walkout basement and composite wood siding exterior, blending comfort with durability. Step out onto the expansive main-level deck that spans the homes width and faces the water, making it perfect for soaking up the southern sun and enjoying uninterrupted views of the river. Below, the interlock masonry patio on the lower level leads to a screened-in gazebo, offering a tranquil, bug-free place for peace and relaxation. From here, follow the stairs down to a 12x16 dock where swimming, paddling, and new memories await. The interior offers a bright, open-concept layout with soaring cathedral ceilings and oversized windows that flood the main floor with natural light. Enjoy in-floor heating on both the main and lower levels, heat pump A/C, and wood stove for year-round comfort. The main level hosts a modern kitchen, living and dining areas, one bedroom, and bathroom. Upstairs, the loft space offers the flexibility of a third sleeping area or home office, complete with a private balcony. Downstairs, the walkout basement features a spacious second living area, bedroom, a full bathroom with laundry warmed by a wood stove, and direct access to the outdoor entertaining area. The property also includes a detached garage, a carport, and a C-can for ample storage. Great to have seasonal neighbours offering this property lots of privacy without sacrificing access to adventure. Enjoy swimming off the dock in the summer months and float down the river in your favourite tube. The river has a hard-bottom making it great for swimming, kayaking, paddle boarding, and canoeing. From your dock, you can explore the adventure of the Bonnechere River into Round Lake or venture upstream into Algonquin Park. You have access to the snowmobile / ATV trails and kilometers of crown land only a minute from your doorstep. Its a smart move! 48 hour irrevocable. (id:61210)
Signature Team Realty Ltd.
156 Orr Farm Way
Ottawa, Ontario
Located in the private cul-de-sac community of Klondike Ridge, The Willow is a semi-detached luxury home designed and built by Maple Leaf Custom Homes, an award-winning builder with over 23 years of experience in the Ottawa market. With its contemporary shadow stone brick exterior and open-concept interior, this model offers a refined blend of style, space, and comfort ideal for modern family living. The Willow features a large galley kitchen with abundant storage and generous prep space on quartz countertops. Expansive rear patio doors fill the main floor with natural light, connecting the kitchen, dining, and living areas effortlessly. A sunken foyer adds charm and function, and the main floor powder room is thoughtfully tucked away. Upstairs, the primary bedroom includes a walk-in closet and built-in dresser nook. The private ensuite offers a quartz shower base, walk-in shower with built-in shelf, and a separate water closet. Two oversized bedrooms and a large second-floor laundry room offer practical space for busy families. The Willow includes concrete, zero-maintenance James Hardie siding. Yards are fully fenced with 6 wood privacy fencing between units, and a full wood deck is included, with customization available. A finished basement comes standard, with walkout options on select lots and the possibility of a basement suite for extended family or rental income. A 4-bedroom layout is also available. Quartz counters, stainless steel appliances, gas fireplace, rear deck, and fenced yard are standard features. Built by the same skilled tradespeople behind Maple Leaf's custom homes, The Willow delivers smart design, premium finishes, and spacious interiors. First occupancies expected late 2025. Model home available November 2025. Full Tarion Warranty. (id:61210)
Exp Realty
142 Orr Farm Way
Ottawa, Ontario
Located in the private cul-de-sac community of Klondike Ridge, The Birch is a spacious, contemporary townhome designed and built by Maple Leaf Custom Homes, an award-winning builder with over 23 years of experience in the Ottawa market. This model offers generous square footage, a smart family-friendly layout, and high-quality finishes that come standard. The Birch features a clean, modern exterior with concrete, zero-maintenance James Hardie siding and shadow stone brick. Large rear patio doors fill the main floor with natural light, while the open-concept layout connects the kitchen, living, and dining areas into one bright and functional space. A sunken foyer adds character and function, and the main floor powder room is tucked away for privacy. Upstairs, the primary bedroom includes a walk-in closet and a private ensuite with double sinks and elegant finishes. Two additional bedrooms share a full bathroom, also with double sinks, and a second-floor laundry room adds everyday convenience. End units of The Birch can be upgraded to a four-bedroom layout. A finished basement is included, with walkout options available on select lots, along with the option to add a basement suite for extended family or rental income in walkout and some end-unit models. Fully fenced yards with 6 wood privacy fencing between units and a full wood deck with customization options. Quartz countertops, stainless steel appliances, gas fireplace, rear deck, and fenced yard all come standard. Built by the same skilled tradespeople behind Maple Leafs custom homes, The Birch delivers more space, better finishes, and thoughtful design throughout. First occupancies expected late November 2025. Model home available November 2025. Full Tarion Warranty. (id:61210)
Exp Realty
154 Orr Farm Way
Ottawa, Ontario
Located in the private cul-de-sac community of Klondike Ridge, The Willow is a semi-detached luxury home designed and built by Maple Leaf Custom Homes, an award-winning builder with over 23 years of experience in the Ottawa market. With its contemporary shadow stone brick exterior and open-concept interior, this model offers a refined blend of style, space, and comfort ideal for modern family living. The Willow features a large galley kitchen with abundant storage and generous prep space on quartz countertops. Expansive rear patio doors fill the main floor with natural light, connecting the kitchen, dining, and living areas effortlessly. A sunken foyer adds charm and function, and the main floor powder room is thoughtfully tucked away. Upstairs, the primary bedroom includes a walk-in closet and built-in dresser nook. The private ensuite offers a quartz shower base, walk-in shower with built-in shelf, and a separate water closet. Two oversized bedrooms and a large second-floor laundry room offer practical space for busy families. The Willow includes concrete, zero-maintenance James Hardie siding. Yards are fully fenced with 6 wood privacy fencing between units, and a full wood deck is included, with customization available. A finished basement comes standard, with walkout options on select lots and the possibility of a basement suite for extended family or rental income. A 4-bedroom layout is also available. Quartz counters, stainless steel appliances, gas fireplace, rear deck, and fenced yard are standard features. Built by the same skilled tradespeople behind Maple Leaf's custom homes, The Willow delivers smart design, premium finishes, and spacious interiors. First occupancies expected late 2025. Model home available November 2025. Full Tarion Warranty. (id:61210)
Exp Realty
144 Orr Farm Way
Ottawa, Ontario
Located in the private cul-de-sac community of Klondike Ridge, The Birch is a spacious, contemporary townhome designed and built by Maple Leaf Custom Homes, an award-winning builder with over 23 years of experience in the Ottawa market. This model offers generous square footage, a smart family-friendly layout, and high-quality finishes that come standard. The Birch features a clean, modern exterior with concrete, zero-maintenance James Hardie siding and shadow stone brick. Large rear patio doors fill the main floor with natural light, while the open-concept layout connects the kitchen, living, and dining areas into one bright and functional space. A sunken foyer adds character and function, and the main floor powder room is tucked away for privacy. Upstairs, the primary bedroom includes a walk-in closet and a private ensuite with double sinks and elegant finishes. Two additional bedrooms share a full bathroom, also with double sinks, and a second-floor laundry room adds everyday convenience. End units of The Birch can be upgraded to a four-bedroom layout. A finished basement is included, with walkout options available on select lots, along with the option to add a basement suite for extended family or rental income in walkout and some end-unit models. Fully fenced yards with 6 wood privacy fencing between units and a full wood deck with customization options. Quartz countertops, stainless steel appliances, gas fireplace, rear deck, and fenced yard all come standard. Built by the same skilled tradespeople behind Maple Leafs custom homes, The Birch delivers more space, better finishes, and thoughtful design throughout. First occupancies expected late November 2025. Model home available November 2025. Full Tarion Warranty. (id:61210)
Exp Realty
158 Orr Farm Way
Ottawa, Ontario
Located in the private cul-de-sac community of Klondike Ridge, The Willow is a semi-detached luxury home designed and built by Maple Leaf Custom Homes, an award-winning builder with over 23 years of experience in the Ottawa market. With its contemporary shadow stone brick exterior and open-concept interior, this model offers a refined blend of style, space, and comfort ideal for modern family living. The Willow features a large galley kitchen with abundant storage and generous prep space on quartz countertops. Expansive rear patio doors fill the main floor with natural light, connecting the kitchen, dining, and living areas effortlessly. A sunken foyer adds charm and function, and the main floor powder room is thoughtfully tucked away. Upstairs, the primary bedroom includes a walk-in closet and built-in dresser nook. The private ensuite offers a quartz shower base, walk-in shower with built-in shelf, and a separate water closet. Two oversized bedrooms and a large second-floor laundry room offer practical space for busy families. The Willow includes concrete, zero-maintenance James Hardie siding. Yards are fully fenced with 6 wood privacy fencing between units, and a full wood deck is included, with customization available. A finished basement comes standard, with walkout options on select lots and the possibility of a basement suite for extended family or rental income. A 4-bedroom layout is also available. Quartz counters, stainless steel appliances, gas fireplace, rear deck, and fenced yard are standard features. Built by the same skilled tradespeople behind Maple Leaf's custom homes, The Willow delivers smart design, premium finishes, and spacious interiors. First occupancies expected late 2025. Model home available November 2025. Full Tarion Warranty. (id:61210)
Exp Realty
Unit #513 - 1350 Hemlock Street
Ottawa, Ontario
Welcome to Unit #513 at 1350 Hemlock Road, an exquisite 2-bedroom, 2-bathroom condo nestled in the vibrant Wateridge Community of Ottawa's east end. This stylish fifth-floor unit offers a perfect blend of modern elegance and urban convenience, featuring stunning panoramic views of the Gatineau Hills and the Ottawa River. As you step inside, you'll be greeted by an open-concept living, kitchen, and dining area bathed in natural light from large windows. The contemporary kitchen boasts sleek white cabinetry, quartz countertops, and stainless steel appliances, perfect for culinary enthusiasts. The spacious primary bedroom includes two closets and a private ensuite, while the second bedroom features a walk-in closet for added convenience. Enjoy the fresh air on your private balcony, an ideal spot for morning coffee or evening cocktails, while soaking in breathtaking sunset views. The unit also includes in-unit laundry, and ample storage options.The unit includes an underground parking and a storage locker; there is also visitor parking, ensuring ease of access. Located just 7 kilometers from Parliament Hill and in close proximity to shops, restaurants, parks, and top schools, including Ashbury College, Elmwood School, and Colonel By Secondary School, this community is perfect for families seeking quality education. Experience the best of modern living in this beautifully designed condo, where nature meets urban convenience. (id:61210)
Home Run Realty Inc.
223-231 - 225 Donald Street
Ottawa, Ontario
School space. 5 class rooms. Common area use. Outdoors area use. Ample parking. Close to downtown. Public transportation at the door. Available immediately. Not for profit, charitable, educational uses. Subject to Landlord approval. (id:61210)
Royal LePage Performance Realty
0 Riley Road
Elizabethtown-Kitley, Ontario
Welcome to your dream escape! Nestled in natures embrace, this stunning 22-acre property offers the perfect balance of privacy, natural beauty, and future potential. Surrounded by mature trees and set well back from the road, this rare parcel promises seclusion and serenity with tons of lush forested land to explore, hike, or simply enjoy in peaceful solitude. At the rear of the property, you'll find a huge open field flat, sunny, and absolutely ideal for building your dream home, hobby farm, or weekend getaway. Whether you're envisioning a cozy cabin or a modern country estate, this site offers the perfect canvas to bring your vision to life. Located just minutes from the charming village of Toledo, and ideally situated between Smiths Falls and Brockville, you'll enjoy the convenience of nearby towns while living in your own private slice of paradise. Waterways are just around the corner, offering boating, kayaking, fishing, and year-round outdoor activities at your doorstep. Highlights include: Expansive 22-acre lot with dense trees and a large open building site, Unparalleled privacy no visible neighbors, Minutes to Toledo; easy access to Smiths Falls & Brockville, Surrounded by lakes, rivers, and nature trails, Endless potential for your dream home or recreational retreat. This is the ultimate nature lovers property perfect for building or simply enjoying as-is. Don't miss the chance to own your own private sanctuary in the heart of Eastern Ontario. Book your showing today and come walk the land, your future starts here. (id:61210)
Century 21 Synergy Realty Inc
110 - 705 Cotton Mill Street
Cornwall, Ontario
This is a commercial condominium property that is located in the historic Cotton Mills District. It boasts some 1,746 sq ft of main floor area in a restored turn of the century building complex. The property has high ceilings, wooden floors, post and beam construction, fully sprinklered with separate hydro and gas services. Most recently the property was a licensed restaurant, but conversion to a wide variety of commercial uses are possible because of the flexible zoning in place. The property has barrier free access. The property is situated at the heart of the Commercial component of the Cotton Mills District and is adjacent to over 100 residential condominiums plus is adjacent to the Le Village shopping area. (id:61210)
RE/MAX Affiliates Marquis Ltd.

