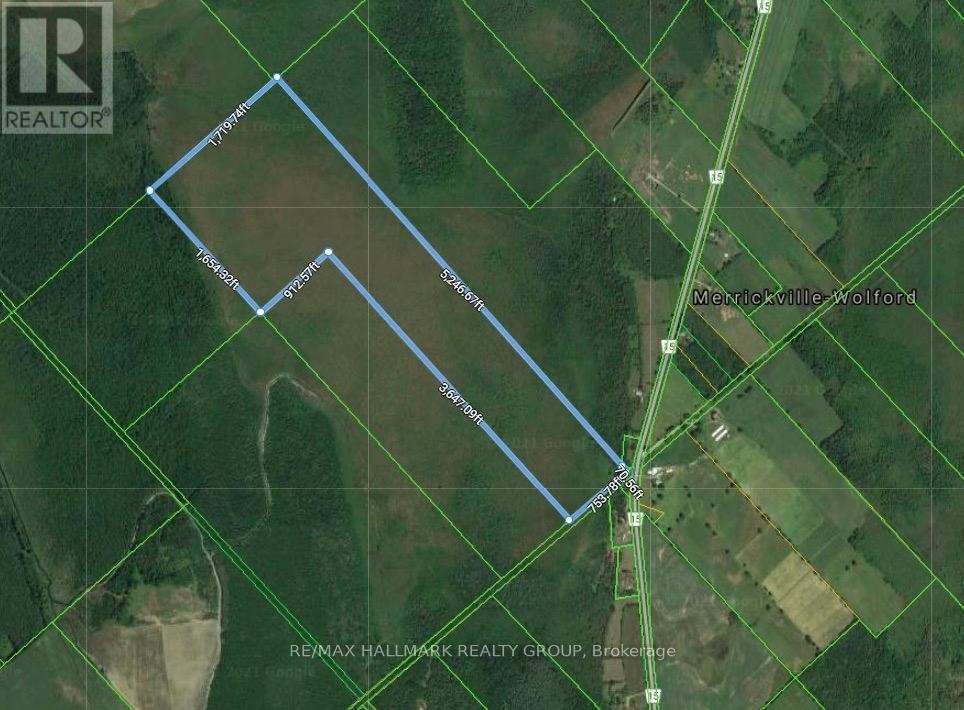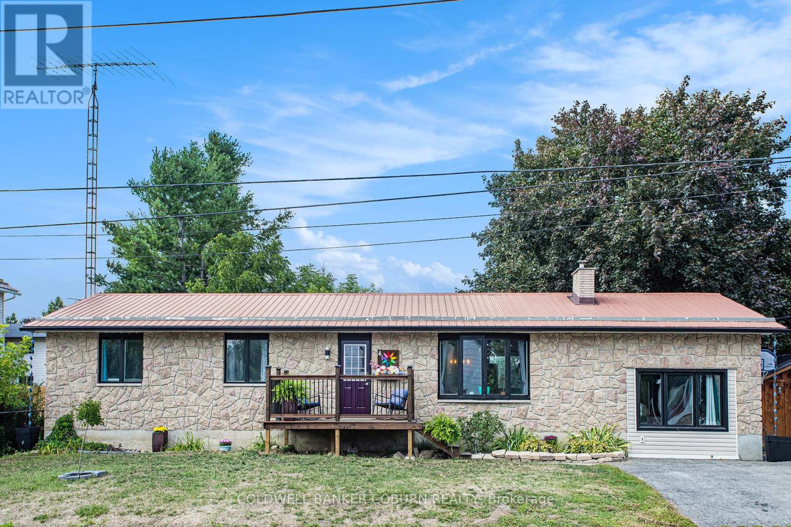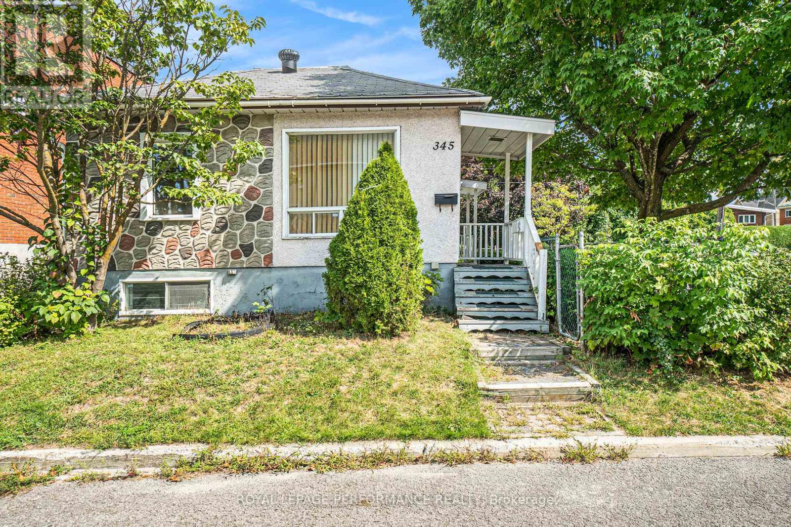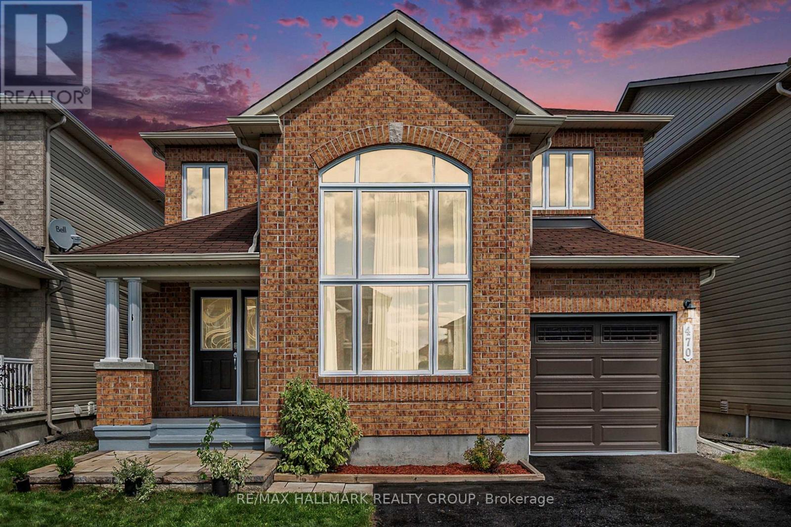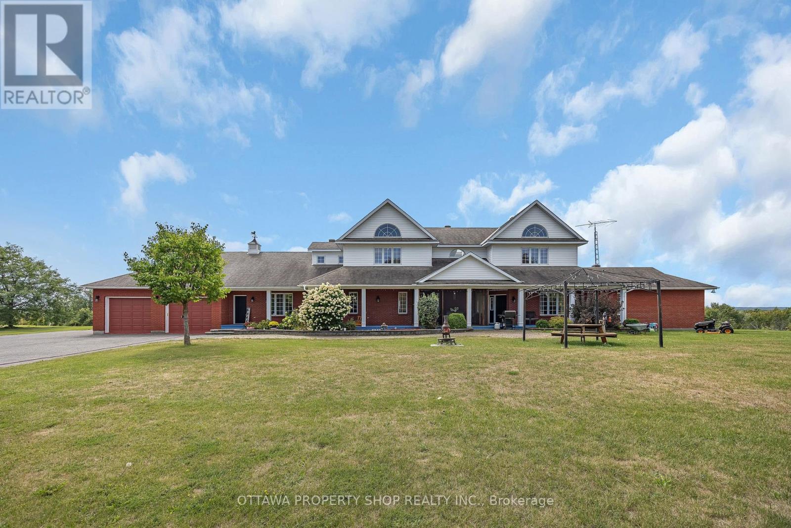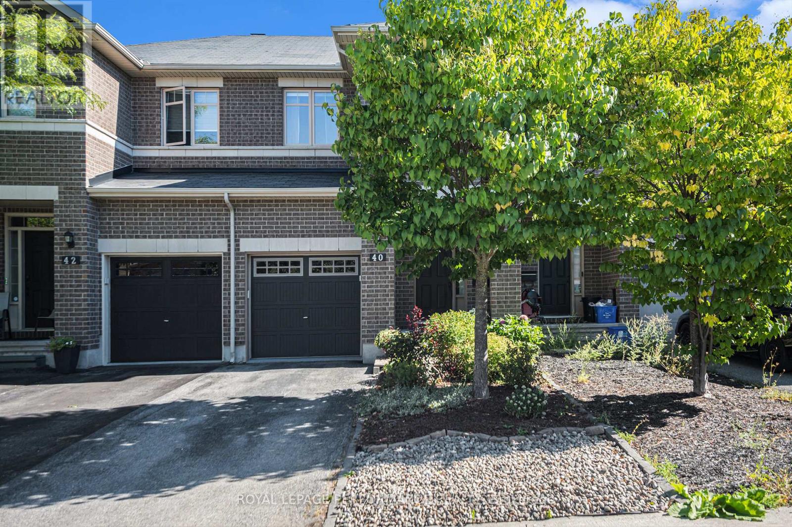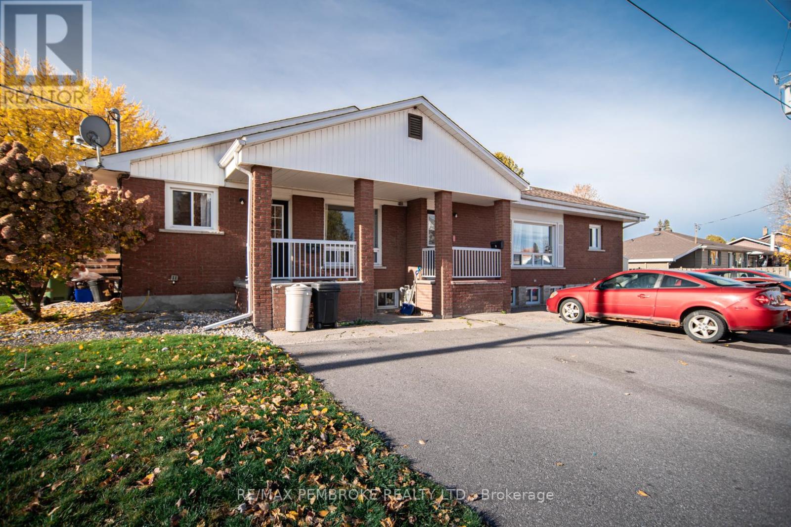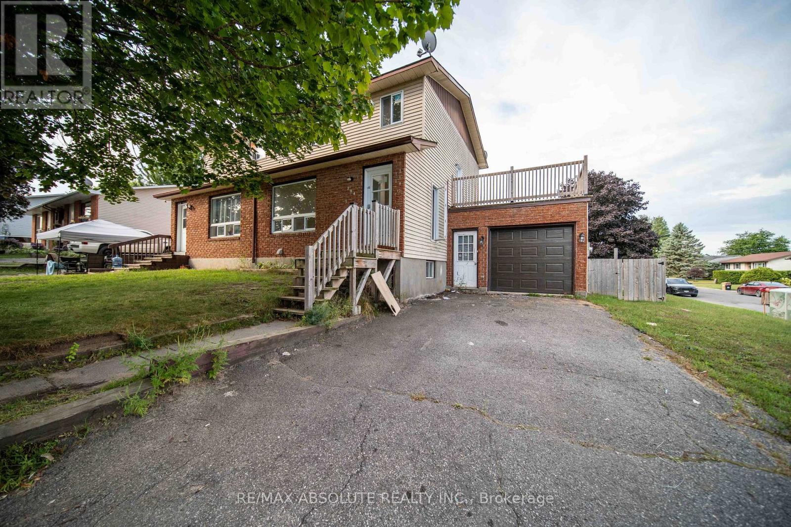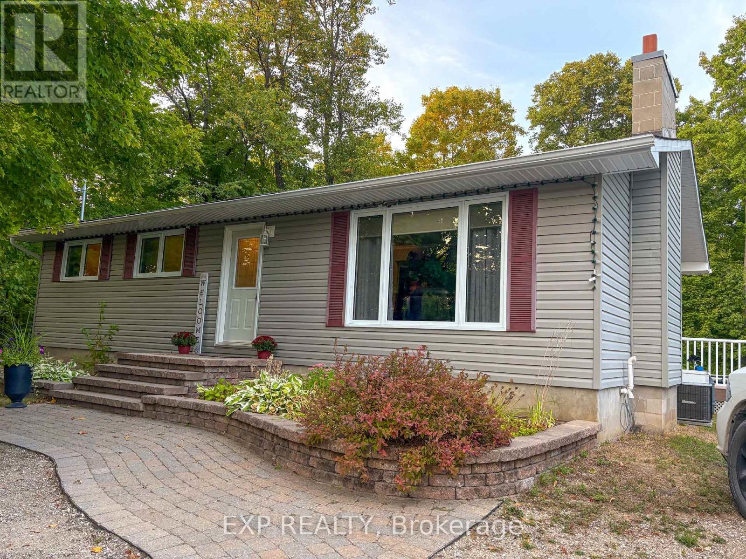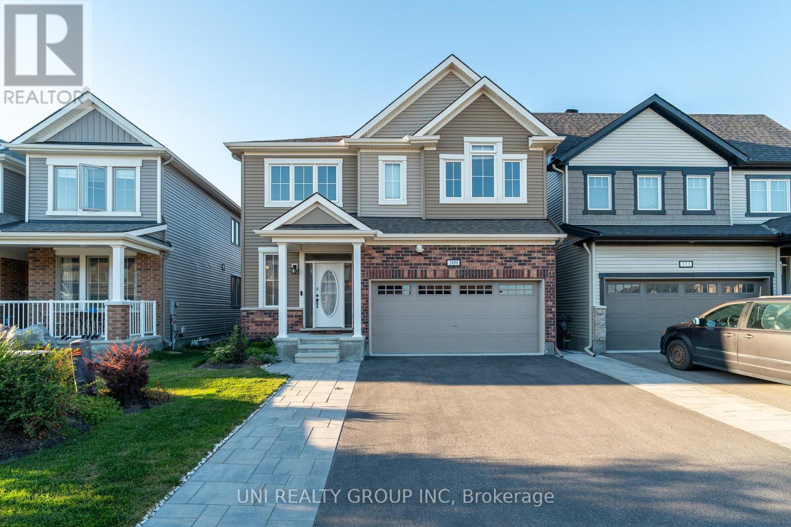13208 County 15 Road
Merrickville-Wolford, Ontario
Outstanding Recreational Property for Nature Enthusiasts and Hunters! Expansive 132-acre property, located just 8.5 km S. of Merrickville, is the ultimate escape for outdoor recreation w minimal expenses. 50 minutes from Ottawa, 26 km from Hwy 401 (Exit 705). 217 ft frontage on County Rd 15, provides easy access to a natural haven ideal for hunting, hiking, cross-country skiing, and wildlife observation. The property comprises of 2 parcels: 1/10 acre zoned Rural + 131.9 acres designated Wetlands, featuring a rich mix of woodlands & diverse wildlife habitat. Currently registered under the Conservation Land Tax Incentive Program $50/yr (annual re-application required to maintain this benefit). Equipped w 2 hunting blinds & includes a 37-ft 1989 Winnebago Elandan Motorhome RV (sold as-is), offering a ready-made base camp. Trails and wetlands enhance the experience and opportunities to explore this natural landscape. Access to the property is by appointment only. NOTE: This property consists of 2 lots - PIN:681050104 LEGAL DESCRIPTION: PT LT 17 CON 4 WOLFORD AS IN PR191038; MERRICKVILLE-WOLFORD (130.386 ac) & PIN:681050122 LEGAL DESCRIPTION: PT LT 16 CON 5 WOLFORD PT 1 15R9822; MERRICKVILLE-WOLFORD (0.287 ac) (id:61210)
RE/MAX Hallmark Realty Group
143 Yearling Circle
Ottawa, Ontario
Welcome to 143 Yearling Circle. This beautiful open concept home in the sought after community of Richmond. Lovely 3 bedroom, 2.5 bath townhome with 9ft ceilings on the main floor and a fully finished basement. Cozy porch leads through to a welcoming foyer with a walk-in closet, a powder room is conveniently located on the main floor next to the inside entry from the garage. Open-concept living area with tons of natural light. Separate dining room, large U-shaped modern kitchen with quartz counter tops, modern cabinets, pantry, SS appliances & cozy breakfast nook with patio door lining the back wall makes for a bright room! Cozy up by the gas fire place in the living area. The 2nd floor is where you will find your primary bedroom with a 3 piece ensuite & walk-in closet. Laundry room, full bath & two generous sized bedrooms complete the 2nd level. Fantastic location close to some of the cities best rated schools. A MUST SEE! (id:61210)
RE/MAX Hallmark Realty Group
41 Hummel Street
North Dundas, Ontario
Spacious and bright bungalow in the heart of Chesterville! This home offers 3 bedrooms upstairs and 2 downstairs, along with 2 full bathrooms, including a main floor bath with cheater ensuite. The main floor features an open-concept layout and a sunny dining area, perfect for family gatherings. The garage has been thoughtfully converted into a family room/primary bedroom (6th bedroom) with cosy fireplace, but could be returned to its original use. Many updates including new flooring throughout, kitchen cabinets, front porch and new bathroom. Enjoy low-maintenance living with a solid brick exterior and durable metal roof. The fenced-in yard and storage shed add convenience and privacy. Located in the charming village of Chesterville, everything you need is within walking distance - shopping, arena, pharmacy, restaurants, and Chesterville's beautiful waterfront. This home combines functionality, charm, and a fantastic location for family living! (id:61210)
Coldwell Banker Coburn Realty
345 Lemoine Street
Ottawa, Ontario
Welcome to this detached bungalow with a full basement and single car garage, offered at the rarely seen price of under $450,000! The main level features an eat-in kitchen, a comfortable living room, two bedrooms, and a 4-piece bathroom. The finished basement adds valuable living space with a family room, an additional bedroom, and a convenient 2-piece powder room combined with laundry. This property is truly a blank canvas perfect for buyers ready to renovate, reimagine, and create their dream home. Situated on a 38 x 101 corner lot with sought-after R4B zoning, it also offers exciting potential for future development opportunities. Enjoy the convenience of being within walking distance to shopping, parks, public transit, a community centre, and more. A fantastic opportunity for homeowners, investors, or builders alike! Sold "as is" and "where is" due to Estate Sale. (id:61210)
Royal LePage Performance Realty
470 Frank Cauley Way
Ottawa, Ontario
Welcome to 470 Frank Cauley, perfectly situated on one of the most peaceful and sought-after streets in Orleans. This stunning detached home offers 3 spacious bedrooms, 4 bath and a family living with countless upgrades inside and an incredible backyard oasis outside.Step inside to a bright and spacious main level featuring rich hardwood and ceramic flooring. The living room will take your breath away with its soaring vaulted ceiling and oversized arched window, flooding the space with natural light. The inviting family room, complete with a cozy gas fireplace and warm wood mantle, creates the perfect gathering space for relaxing evenings or entertaining. The open-concept kitchen offers granite countertops, stainless steel appliances, a convenient pantry, and an eating area with direct access to the backyard. Main-level laundry adds everyday convenience.Upstairs, the primary retreat includes a sitting area/study nook, a large walk-in closet, and a spa-inspired 4-piece ensuite with separate shower and soaker tub. Two additional bedrooms and a full bathroom complete the second level, designed for comfort and privacy.The fully finished lower level (2019) provides an expansive recreation space, a 3-piece bathroom, and plenty of storage ideal for a home office, gym, or media room.Your private backyard beach oasis is the true showstopper featuring a heated inground saltwater pool, sun-drenched patio, and a large entertaining deck. Whether its hosting summer barbecues or enjoying peaceful evenings by the pool, this backyard delivers the ultimate retreat..A double-wide driveway ensures parking comfort.Located close to schools, parks, trails, shopping, and transit, this move-in-ready home offers the perfect mix of lifestyle, location, and luxury. Recent updates include: full home repaint (2025), garage repaint (2025), driveway resealed (Aug 2025) Truly one of Orleans hidden gems! (id:61210)
RE/MAX Hallmark Realty Group
3057-3059 Greenland Road
Ottawa, Ontario
Offering breathtaking views, spectacular sunsets, mature trees, a winding approach, and extensive landscaping, this attractive residence captures the best of both worlds: the seclusion of the country, yet just minutes to the conveniences of Kanata and Ottawa all with the luxury of fiber-optic internet in the countryside. Set on 25.55 acres plus an additional 2-acre parcel with separate title that could be used to built another home, sell or meet as an investment, this extraordinary estate blends privacy, elegance, and modern comfort. The impressive approximately 4,700 sq. ft. home showcases timeless architectural details, abundant natural light, and a thoughtful layout. At the heart of the home is a gourmet kitchen, thoughtfully designed with maple cabinetry accented by crown molding, sleek Corian countertops, glass-front cabinets, and a center island with breakfast bar. Smart features such as a microwave sling, lazy Susan, desk nook, bread pantry box, and extensive storage solutions enhance both function and style. The main level also features elegant double French doors, expansive principal rooms, and a cathedral-ceiling primary suite with extensive closets and a spa-inspired ensuite with double vanity, oversized shower, and tiled floors. Upstairs, two staircases lead to three generously sized bedrooms, each enhanced by vaulted ceilings, Palladian windows, and balcony access with sweeping views of the property. The walk-out lower level extends living space with a recreation room, games area, hobby room, office/den a full bath with oversized shower, and ample storage. Patio doors open to a 20 x 30 interlock stone terrace, seamlessly connecting indoor and outdoor living. (id:61210)
Ottawa Property Shop Realty Inc.
40 Torbec Avenue
Ottawa, Ontario
Welcome to this charming 3-bedroom, 3-bath townhouse in the highly sought-after Kanata Lakes community! The main level features a bright open-concept layout with hardwood and tile flooring, soaring ceilings, and an abundance of natural light. Upstairs, you will find three generous bedrooms, including a spacious primary suite complete with a walk-in closet and full ensuite bath. For added convenience, the laundry is also located on the second floor. The finished lower level offers a large family room warmed by a natural gas fireplace, along with a rough-in for a future bathroom and plenty of storage space. Step outside to enjoy the private, low-maintenance fenced backyard, complete with a large patio and storage shed-perfect for relaxing or entertaining. This home is ideally located within walking distance to top-rated schools, parks, shopping, dining, and countless recreation opportunities, making it the perfect place to call home. Flexible closing! (id:61210)
Royal LePage Performance Realty
632 First Avenue
Laurentian Valley, Ontario
Check out this great investment opportunity! This well maintained solid brick 4 unit building, located in a quiet residential area in affordable Laurentian Valley, is fully rented with great tenants. It has easy access to all amenities including shopping, schools and parks and is conveniently located just a short drive to Petawawa or Deep River. The units come with fridges, stoves and share two hot water heaters. The fully rented property is well priced with room to grow the rents. With an attractive cap rate, crunch the numbers and give us a call. 48 hour irrevocable on any offers. (id:61210)
RE/MAX Pembroke Realty Ltd.
294 Therese Avenue
Clarence-Rockland, Ontario
Welcome to 294 Therese, Rockland! This semi-detached 2-storey home is perfectly located just minutes from schools and essential amenities. This property features 3 spacious bedrooms upstairs, plus an additional versatile finished room in the basement. The kitchen is clean and functional, opening to a bright living area. Sitting on a desirable corner lot, it offers a large deck ideal for entertaining and a relaxing jacuzzi. A wonderful opportunity for a budget-conscious Buyer in a sought-after location. (id:61210)
RE/MAX Absolute Realty Inc.
1118 Francis Street
Greater Madawaska, Ontario
Welcome to this charming bungalow on a quiet, scenic dead-end road in the heart of Calabogie. Surrounded by mature trees and natural beauty, this property offers the perfect blend of privacy and convenience. Just minutes to Calabogie Peaks Ski Hill, the golf course, and village amenities. Inside, the main level features an open-concept kitchen, dining, and living area anchored by a stunning floor-to-ceiling fieldstone fireplace with a newer airtight wood insert. Three comfortable bedrooms and a full four-piece bath complete this level.The finished basement extends your living space, ideal for a family rec room and home office. Outdoors, enjoy summers by the above-ground pool and expansive back deck overlooking the surrounding bush. Perfect for young families or anyone who loves to entertain. This Calabogie gem offers four-season living in a sought-after recreational community. (id:61210)
Exp Realty
1796 Mill Street
Bonnechere Valley, Ontario
Charming 3-Bedroom Home in the Heart of Eganville!!! Welcome to this cute and cozy 3-bedroom, 2-bathroom home located right in the town of Eganville. All three bedrooms are located upstairs, with one featuring a private deck overlooking the front yard a lovely spot to unwind. The main floor offers a spacious living room, a bright and functional kitchen, convenient main-floor laundry, and a handy half bath for guests. Sitting on just under half an acre, the property includes a roundabout driveway and three versatile outbuildings, all wired with electricity perfect for workshops, storage, or creative projects. A wonderful mix of in-town convenience and country charm! (id:61210)
RE/MAX Pembroke Realty Ltd.
309 Proxima Terrace
Ottawa, Ontario
[Open House: Sep. 14th, Sunday 2-4pm] Welcome to 309 Proxima Terrace, a beautifully upgraded and move-in ready Mattamy Parkside model in the sought-after Half Moon Bay community of Barrhaven. This sun-filled 4+1 bedroom, 5 bathroom home with a fully finished basement is ideally located on a quiet street just steps from top-rated schools, parks, wetlands, trails, and transit. Showcasing 9-ft ceilings, engineered hardwood on the main level, and luxury finishes throughout, the open-concept layout includes a gourmet kitchen with quartz counters, extended ceiling-height cabinetry with molding, deep pot drawers, pull-out pantry, high-end stainless steel appliances, and a powerful 680 CFM range hood, flowing into a refined dining area and great room with tray ceilings, custom wall unit, tiled feature wall, and cozy gas fireplace. A private den/office, built-in mudroom, and discreet powder room add everyday function. Upstairs, 4 generous bedrooms all feature walk-in closets; the primary suite offers a spa-inspired ensuite with freestanding tub, glass shower, and double vanity, while a second bedroom has its own ensuite and the other two share a Jack & Jill bath. The second-floor laundry adds convenience. The finished basement includes a rec room, full bath, 24-hr water-resistant flooring, home theatre pre-wiring, and an extra office or gaming area. Extensive builder and custom upgrades include a solid wood spiral staircase, larger basement and ensuite windows, chandeliers, recessed smart lighting, UV water purification, tankless water heater, reconfigured plumbing for rapid hot water, widened driveway, landscaped yard with stamped concrete patio, 7-ft low-maintenance PVC fence, painted garage with concealed wiring, and custom décor elements like TV accent wall, foyer detail, and kitchen backsplash. Appliances (Bosch, Frigidaire, Whirlpool, LG) installed in 2021 remain in excellent condition. Some of the pictures are virtually staged, 24 hours irrevocable for all offers. (id:61210)
Uni Realty Group Inc

