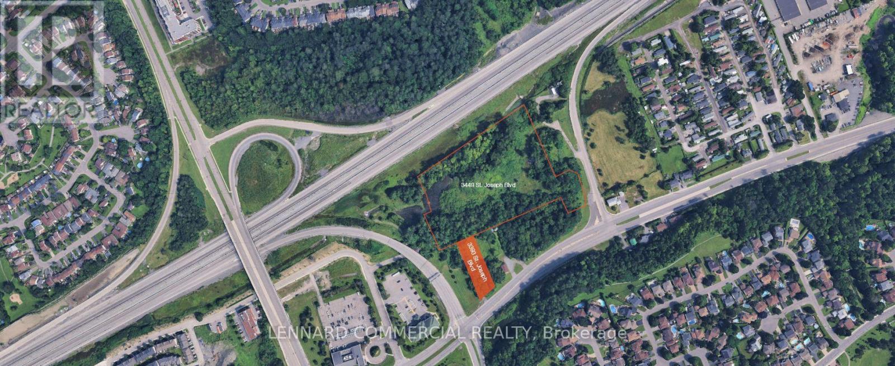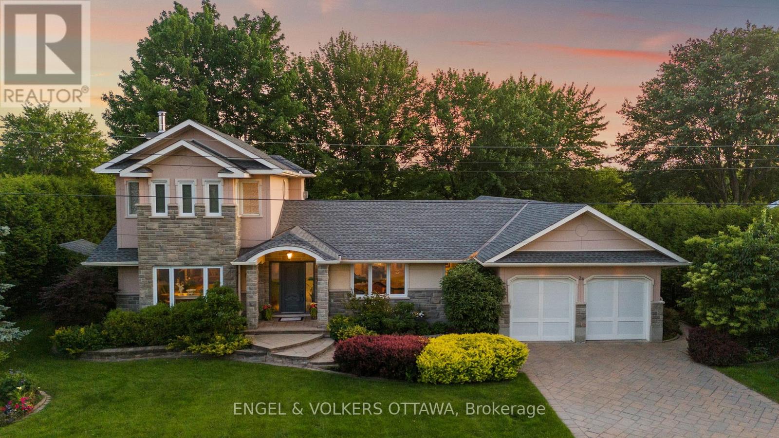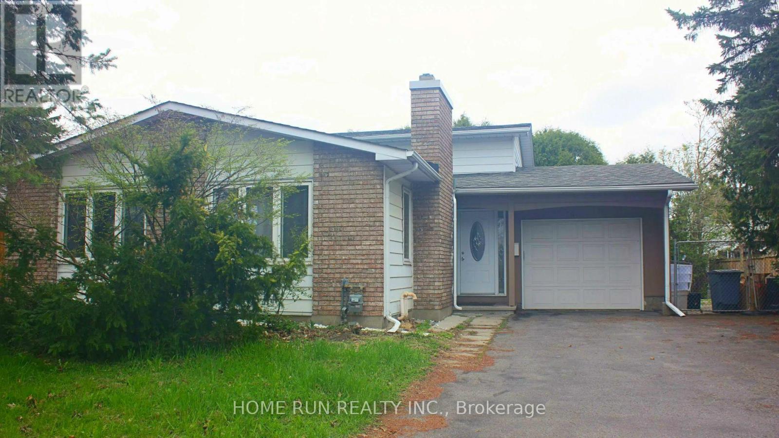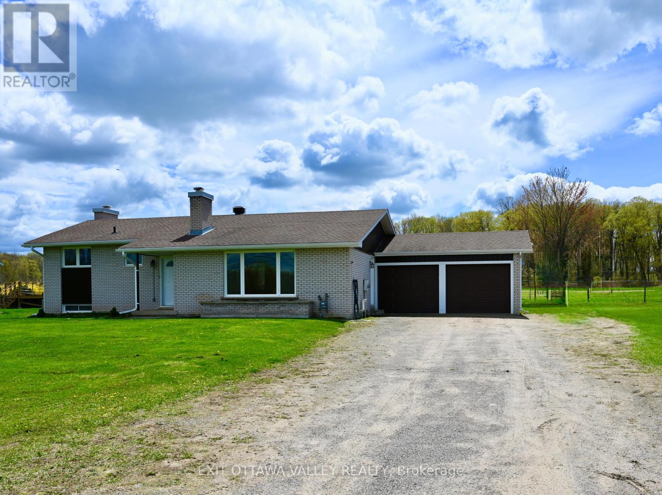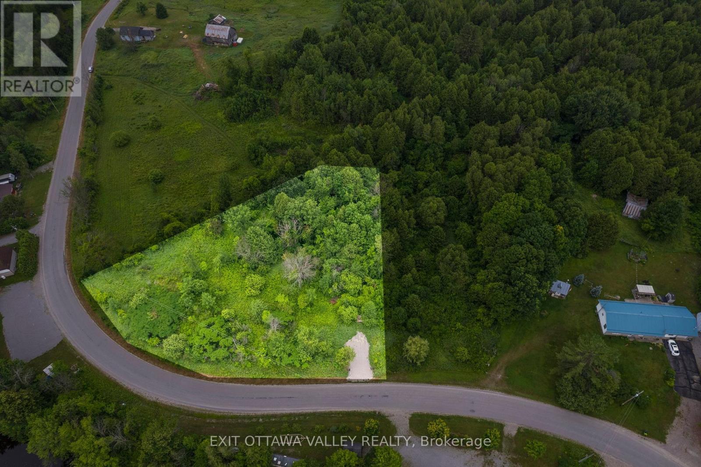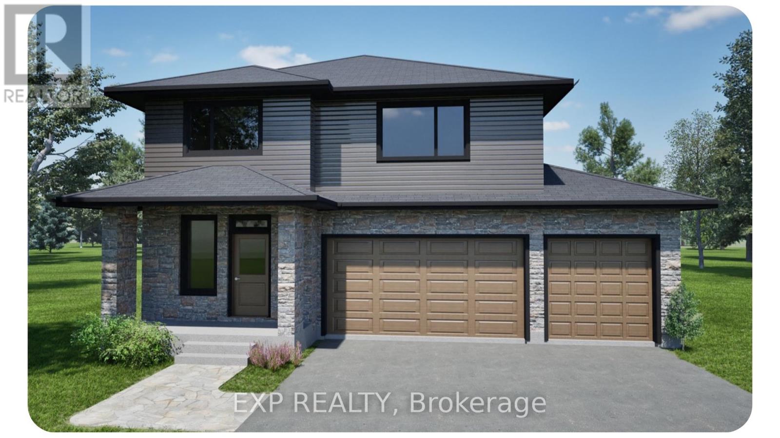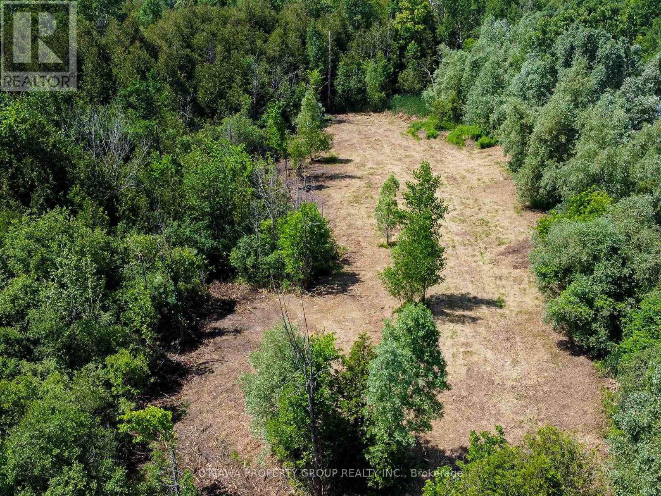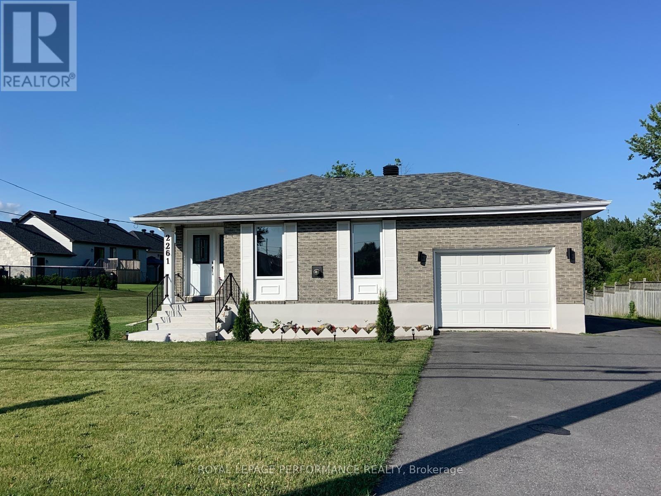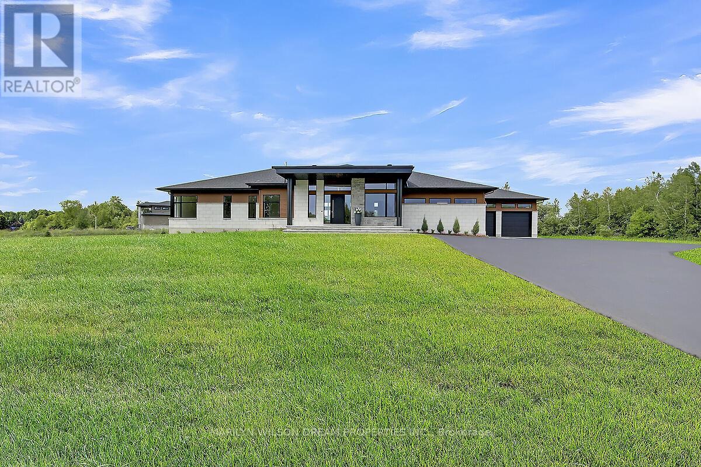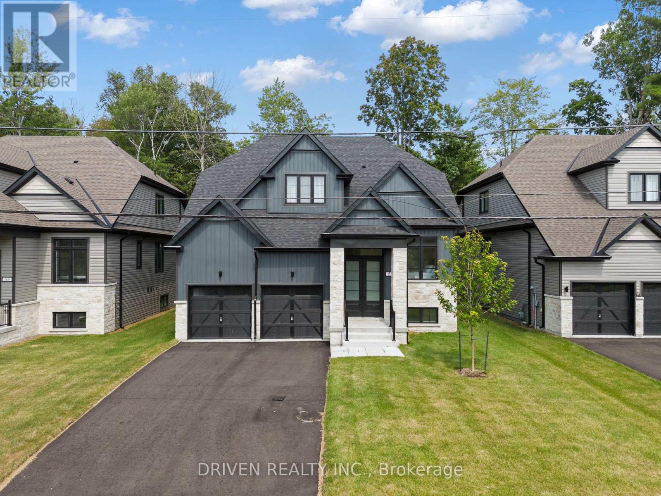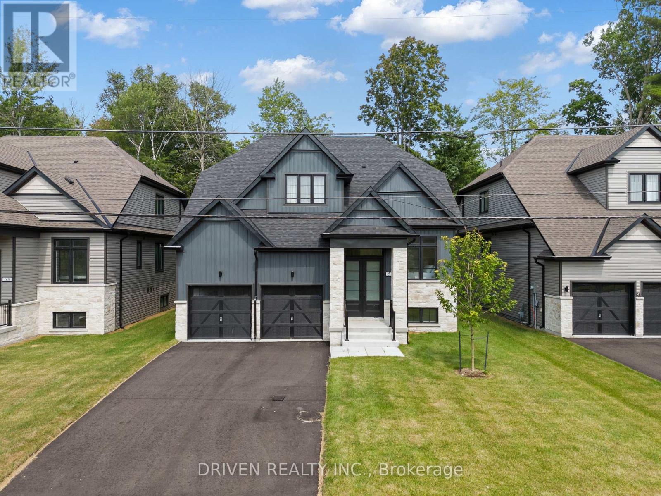3449 St Joseph Boulevard
Ottawa, Ontario
Great opportunity to purchase a main street property in a high-traffic area. Located in the Orleans community of East End Ottawa, a fast-growing and desirable neighborhood. Sale being conducted through a Court Appointed Receiver submission of offers on vendor form of agreement to be submitted on September 17, 2025. Up to 7.625 acres of land are available for sale on two distinct adjacent properties. The properties, although adjacent, are owned by two different companies and are being marketed together, but can be sold independently. If both parcels are being purchased together, there needs to be a distinct offer for each property. 3449 St. Joseph Boulevard (3449) is a 7.12 parcel of vacant land located to the north of St. Joseph Boulevard with frontage along the south side of Highway 174 and along the west side of its eastbound on-ramp access, in the community of Orleans in Ottawa's east end. (id:61210)
Lennard Commercial Realty
3393 St Joseph Boulevard
Ottawa, Ontario
Great opportunity to purchase a main street property in a high-traffic area. Located in the Orleans community of East End Ottawa, a fast-growing and desirable neighborhood. Sale being conducted through a Court Appointed Receiver submission of offers on vendor form of agreement to be submitted on September 17, 2025. Up to 7.625 acres of land are available for sale on two distinct adjacent properties. The properties, although adjacent, are owned by two different companies and are being marketed together, but can be sold independently. If both parcels are being purchased together, there needs to be a distinct offer for each property. 3993 St. Joseph Boulevard (3993) is a 0.525-acre site, which is also vacant, located directly on the north side of St. Joseph Boulevard, providing access to the main street artery, and abuts the south side of 3449 St. Joseph Boulevard (id:61210)
Lennard Commercial Realty
24 Doris Avenue
Ottawa, Ontario
Situated on a private, tree-lined lot backing onto NCC greenspace, 24 Doris Avenue offers $100,000+ in custom stained glass and over $100,000 in landscaping. This custom home sits in the heart of Kemp Park, surrounded by an enclave of fellow expansive custom homes. The main level welcomes you with an elegant stone-clad portico and arched entry, opening to a grand foyer with custom stained glass and rich cherry wood floors. At the heart of the home, a spacious open-concept living and dining area features a floor-to-ceiling stone fireplace, coffered ceiling, and oversized windows framing the serene backyard. The chef's kitchen is equally impressive, boasting an oversized island with black-and-gold granite, extensive cherry wood cabinetry, and premium stainless steel appliances - perfect for hosting or casual family meals. Off the kitchen, a dedicated office provides an ideal workspace, while a full steam room with shower offers a spa-like experience. Two generous main floor bedrooms, a beautifully appointed full bath, and a laundry area just off the garage complete this level. Upstairs, the private primary suite with vaulted ceilings, a natural gas fireplace, expansive windows, and tranquil views is designed for relaxation. The ensuite features a deep soaker tub, walk-in glass shower, dual vanities with granite counters, and elegant finishes throughout. The fully finished lower level offers exceptional flexibility. A bright recreation room, dedicated home theatre, and gym accommodate a variety of lifestyle needs. Outdoors, the landscaped backyard is an entertainer's dream. A large interlock patio, outdoor fireplace, and natural gas BBQ connection make outdoor living seamless. The property spans over a third of an acre, offering privacy and a rare connection to surrounding greenspace. With close proximity to schools, parks, the Airport Parkway, and South Keys Shopping Centre, this exceptional home offers luxurious city living in a tranquil, sought-after setting. (id:61210)
Engel & Volkers Ottawa
166 Withrow Avenue
Ottawa, Ontario
Prime Location Cash Cow Property! Rare High-Yield Investment! Ideal for Multi-Generational Living! This exceptional property combines urban convenience with residential tranquility, situated in a peaceful neighborhood at the heart of Nepean. Just steps away from Algonquin College, commercial hubs, and public transit. This turnkey property offers unparalleled configuration flexibility - perfect for student housing, multi-family residence, or hybrid live-in investment. Property offers 6 above ground bedrooms + 2 basement bedrooms with 3 Full Bathrooms and Dual-Chef Kitchen with complete duplicate cooking stations. It makes a market unicorn with immediate revenue potential. The monthly rental income for the property can reach over CAD 6,000. Additionally, part of the driveway can be rent out for use by nearby students. The interior of the house is in good condition both utilities and finishes, including hard and soft renovations, require no additional repairs, making it ready to be used as a rental property. This property also holds significant potential for future redevelopment and expansion. It could potentially be developed into a 10-unit apartment building in the future, with projected monthly cash flow reaching up to CAD 36,000 at peak performance. You are welcome to schedule an on-site viewing at any time! 24hrs irrevocable on all offers. HWT is owned. (id:61210)
Home Run Realty Inc.
2297 Beachburg Road
Whitewater Region, Ontario
Welcome to 2297 Beachburg Road a beautifully updated 3-bedroom, 2-bathroom home on a large country lot on the edge of Beachburg. NEW flooring being installed in living room and hallway ! Enjoy peaceful rural living with picturesque views of mature maple trees across a tranquil horse pasture, all just minutes from village conveniences.This well-maintained home features numerous upgrades, including a newer furnace and hot water tank (2020), quality windows, and spray-foamed basement walls for enhanced energy efficiency. The bright and inviting main floor offers spacious living room and functional kitchen, and a convenient powder room ideal for family living and entertaining. Stay cozy year-round with two new gas fireplaces, one in the main floor living area and another in the recently finished lower-level recreation room, which adds valuable living space for a family room, games area, or home gym.Upstairs, you'll find three generous bedrooms, including a spacious primary suite and a full main bathroom for guests or family.The 2 car garage is insulated and finished with plywood so storage opportunities are easy to set up.Step outside to enjoy the expansive lot, perfect for gardening, outdoor activities, or simply relaxing and taking in the peaceful, pastoral views. With ample room both inside and out, this property is perfect for families, down sizers, or anyone seeking a quieter pace of life in a welcoming community. Don't miss your chance to own this move-in-ready home in one of Renfrew County's most desirable rural villages. View the virtual tour and see all the up grades. Book your showing today! (id:61210)
Exit Ottawa Valley Realty
877 Lacroix Bay Road
Whitewater Region, Ontario
Incredible Opportunity 2 Lots with Deeded Ottawa River Access! Welcome to 877 Lacroix Bay Road, a rare offering of two separately deeded lots being sold together, totaling approximately 0.9 of an acre. This picturesque property is nestled between the charming communities of Westmeath and LaPasse in the heart of the Whitewater Region. With a mix of open and treed space, this parcel offers the perfect setting to build your dream home or cottage retreat. Enjoy the peaceful surroundings and the privacy of country living with the added bonus of deeded access to the beautiful Ottawa River just a short walk away. Whether you're an outdoor enthusiast or simply looking for a tranquil place to relax, the area offers endless recreational opportunities including boating, fishing, kayaking, and swimming.Hydro is available at the road, and the year-round municipal access makes this location suitable for full-time living or a seasonal getaway.A perfect blend of nature and convenience don't miss your chance to own a slice of paradise close to all that the Whitewater Region has to offer. All viewings/walks of the property must be accompanied and booked by your agent. Please note taxes on each lot are $350.00 (id:61210)
Exit Ottawa Valley Realty
140 Frank Fisher Crescent
Mississippi Mills, Ontario
Discover the perfect balance of rustic charm and timeless elegance in this thoughtfully designed two story, 4-bedroom, 2.5-bathroom home with anattached 3-car garage. Located in the prestigious White Tail Ridge community just north of Almonte, this home offers exceptional craftsmanship and a smart layout ideal for modern living. This beautifully crafted home features sleek quartz countertops with undermount sinks, custom Laurysen cabinetry that blends style and function, and beautiful hardwood flooring that flows seamlessly throughout the main living areas. The spacious kitchen includes a pantry and opens into an open main living space, perfect for everyday living and entertaining. A gorgeous tiled shower enhances the elegant ensuite in the private primary suite, offering a luxurious touch. The polar-foamed basement is drywalled, wired to code, and includes a 3-piece rough-in, ready for future expansion. Move-in is slated for Spring 2026, with time still remaining to customize your finishes and make it your own. Set just minutes from the charming historic downtown of Almonte home of James Naismith and full of scenic riverfront, heritage architecture, boutiques, and restaurants - this is small-town living at its finest. Don't miss your opportunity to own a truly special home in one of Ontario's most picturesque communities. Secure your dream home today! (id:61210)
Exp Realty
1578 Ramar Way
Ottawa, Ontario
Nestled on a serene cul-de-sac, this expansive 1.81-acre lot in Metcalfe offers unparalleled privacy and a family-friendly atmosphere. Your future backyard will be facing southwest, ensuring plenty of sunlight throughout the day - perfect for gardens, outdoor entertaining, or simply enjoying the natural beauty that surrounds you. Perfectly situated in a prime location, you'll savor the peace and quiet of country living while still being conveniently close to fantastic schools, shopping ,and golf. Easily enjoy the vibrant amenities of the city within an easy commute. This property is a blank canvas, ready for you to build your dream home and create the perfect haven for your family. Whether you envision a sprawling estate or a cozy retreat, the possibilities are endless. Don't miss this opportunity to own a piece of paradise in the desirable Metcalfe-Greely area! (id:61210)
Ottawa Property Group Realty Inc.
2261 Pitt Street
Cornwall, Ontario
This north-end bungalow features open dining & living area with a natural gas fireplace. 3+1 bedrooms and 2.5 bathrooms. Large primary bedroom has its own 2 piece bathroom. One full bathroom on the main floor and 2 other bedrooms. Large rec. room and a 4th bedroom in the basement and a full bathroom. There is a den in the basement as well. Private patio and screened-in porch. Updates include: newly renovated basement; new standing shower installed in the basement bathroom, main floor windows (2021); HWT (2020); mostly new flooring, roof is about 9 years old, and much more! 48 hours irrevocable on all offers. (id:61210)
Royal LePage Performance Realty
1070 Green Jacket Crescent
Ottawa, Ontario
Beautifully appointed custom designed bungalow offering elegance and sophistication. Spectacular lot in estate subdivision with executive homes. Built by Patterson Homes, this residence has never been lived in! Attractive Dominion stone exterior & grand circular driveway. This breathtaking home is graced with magnificent scale, an abundance of natural light, high ceilings & an open floor plan. Whether you want privacy & relaxation or the perfect entertainment venue, this property is it! Step inside and you will find classic and contemporary design elements, offering a relaxed elegance. Over 3500 sq ft on main level & 3100 sq ft of livable space on the lower level. Flooring is Vidar white oak hardwood and 30" x 30" porcelain tiles from Italy. This home features a gourmet kitchen equipped with Fisher Paykel high-end appliances, a large quartz waterfall island, custom Louis L'artisan cabinetry, wet bar & a butler's pantry. Flowing effortlessly into spacious living areas adorned with custom stone gas fireplace. Triple patio doors opening to the expansive hardwood deck, allowing for indoor-outdoor entertaining. Elegant office with frameless glass sliding doors & custom wine display. The primary suite boasts a spacious bedroom with patio doors to deck, a spa-like ensuite with a soaker tub, a walk-in double shower, dual vanities, heated floor & a custom walk-in closet. Two additional bedrooms with shared bath. Oversized mudroom with powder room & dog washing station. Solid maple floating staircase to lower level. High ceilings & in-floor radiant heating throughout. Spectacular 700 sq ft rec room with wet bar, fully sound insulated theatre, 4th bedroom, versatile bonus room for additional bedroom or gym, full bath with sauna, powder room, ample storage & direct access from garage. Fully insulated massive 5 car garage features 14' ceilings & fast EV charger. Windows by Marlboro custom windows. Lutron lighting & networking wiring throughout. Tarion warranty included. (id:61210)
Marilyn Wilson Dream Properties Inc.
Unit #a - 57 Westbury Road
Wasaga Beach, Ontario
Stunning Home. Discover the perfect blend of modern design, functionality in this stunning newly built bungalow with a loft. This thoughtfully designed home offers comfort, convenience, and an unbeatable location. The main level features two spacious, sun-filled bedrooms, an open-concept living area with soaring cathedral ceilings, and a stylish kitchen with stone countertops, stainless steel appliances, and ample storage. Sliding glass doors lead to the backyard, perfect for summer cookouts. Upstairs, you'll find two additional bedrooms, a versatile loft, a full bathroom, and a dedicated laundry room. All utilities included. Possibility to rent with the lower unit together. Located steps from Foodland, Walmart, the new library, and a future Catholic school, this home is just an 18-minute walk to Beach 1, with downtown Toronto only 1.5 hours away and Barrie or Blue Mountain just a 30-minute drive. Nearby bus stops add to the convenience, making commuting effortless. More than just a home, this property offers a dynamic lifestyle in one of Wasaga's most sought-after neighborhood don't miss this rare opportunity! (id:61210)
Driven Realty Inc.
Unit #b - 57 Westbury Road
Wasaga Beach, Ontario
Stunning Home. Discover the perfect blend of modern design, functionality in this stunning newly built lower unit with separate entrance. This thoughtfully designed home offers comfort, convenience, and an unbeatable location. The fully finished lower unit, professionally completed by the builder, includes a modern kitchen, two bedrooms, a full bathroom, and a separate laundry room ideal. Tenant pays only for hydro. Heat, water and sewer is included in rent. Possibility to rent with upper unit together. Located steps from Foodland, Walmart, the new library, and a future Catholic school, this home is just an 18-minute walk to Beach 1, with downtown Toronto only 1.5 hours away and Barrie or Blue Mountain just a 30-minute drive. Nearby bus stops add to the convenience, making commuting effortless. More than just a home, this property offers a dynamic lifestyle in one of Wasaga's most sought-after neighborhood don't miss this rare opportunity! (id:61210)
Driven Realty Inc.


