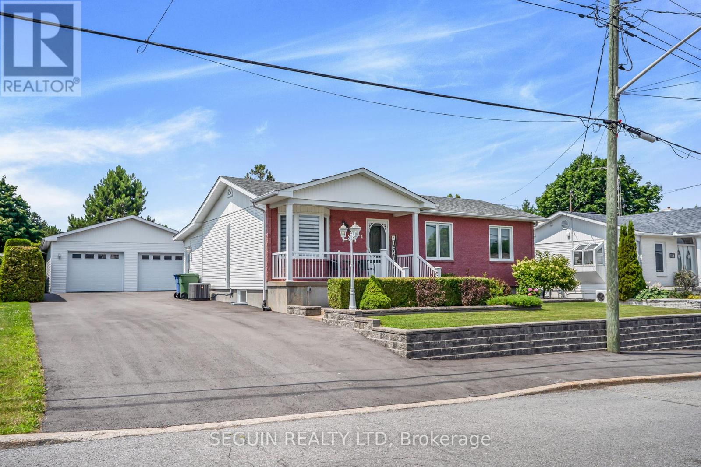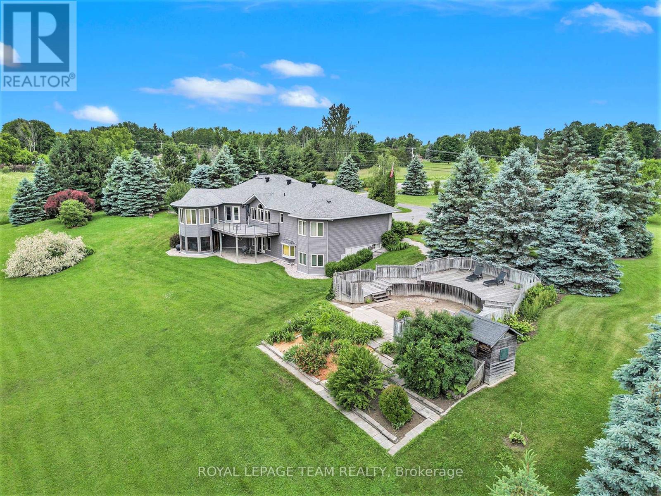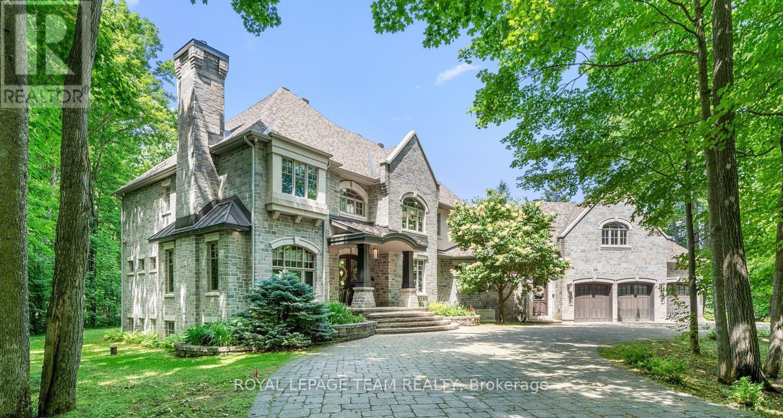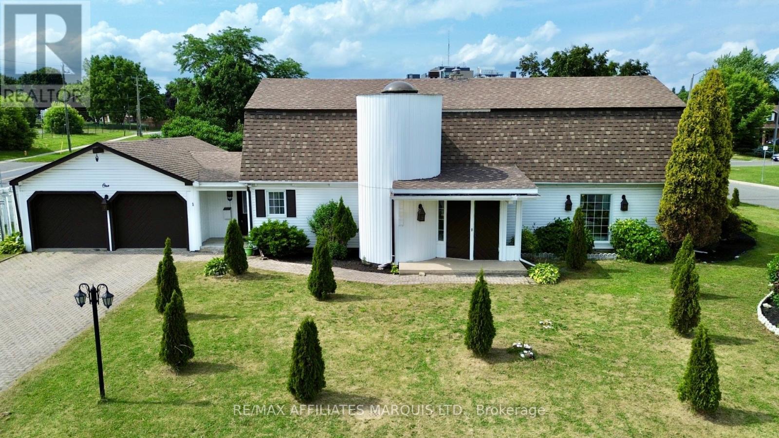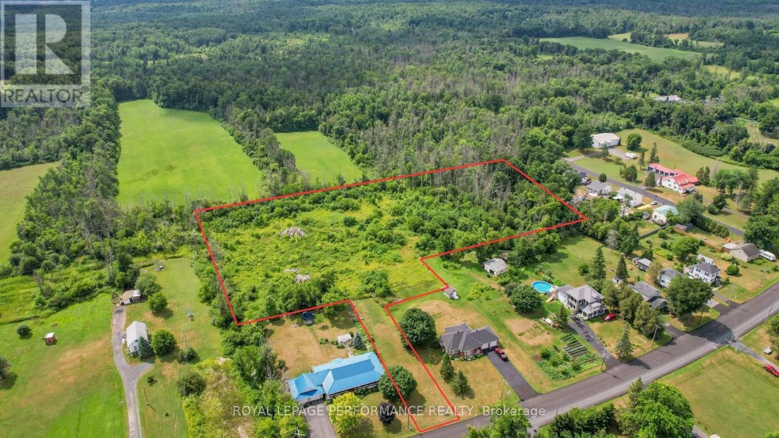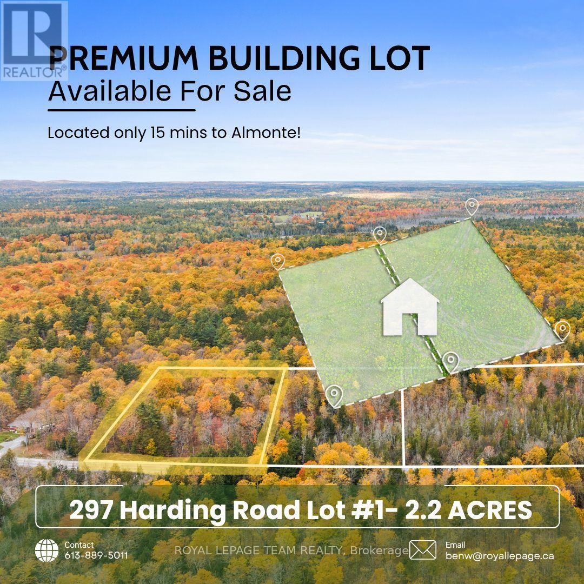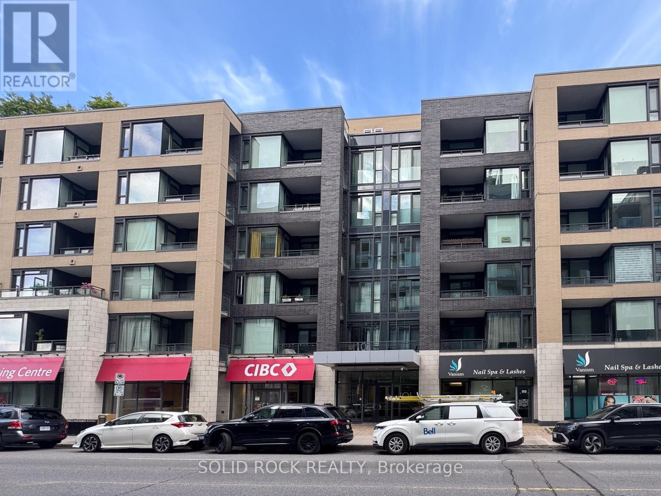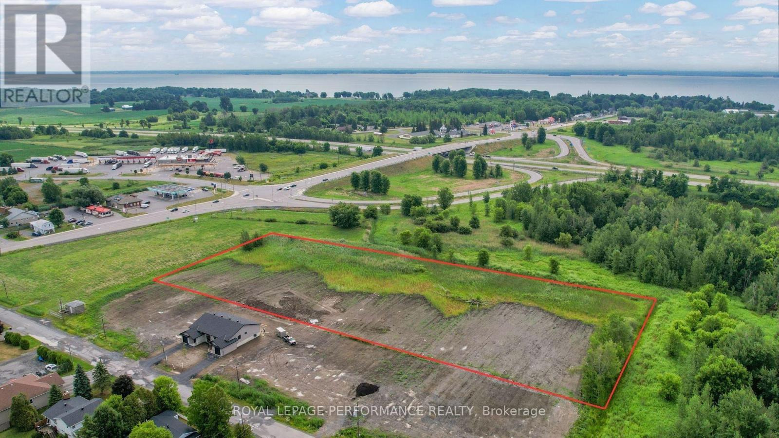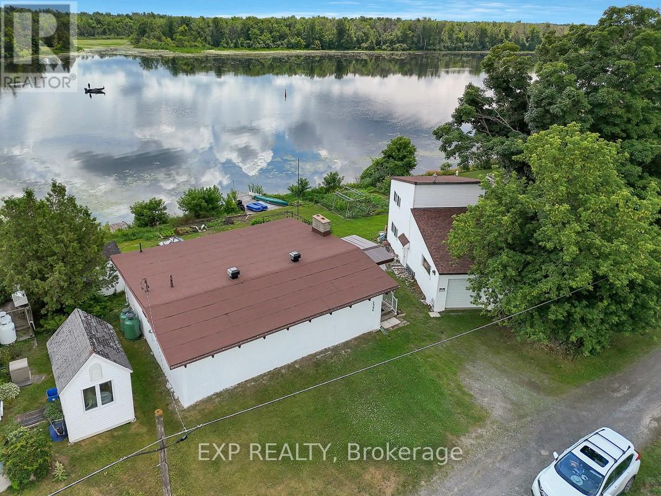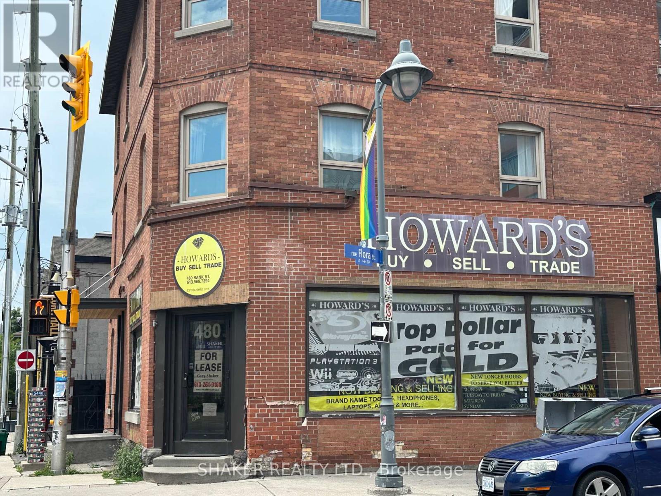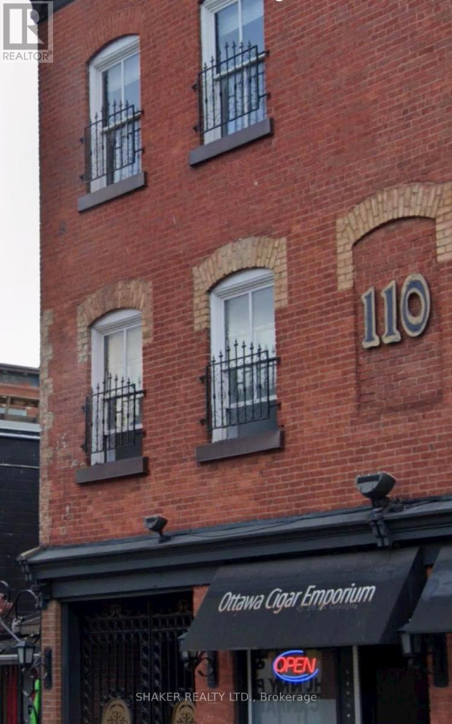114 Stanley Avenue
Champlain, Ontario
THIS IS A TRUE GEM! YOU WANT EXTRAS? THIS ONE HAS IT ALL! IMPECCABLE "TURNKEY" ready 2 brs, 2 baths bungalow is now available in the beautiful Town of Vankleek Hill! Stunning curb appeal & tasteful upgrades. Perfect for families or retirees with a passion for hobbies. Featuring a DETACHED HEATED DOUBLE CAR GARAGE (28' x 30') - 8' height garage door w/2 garage door openers, comes with an oversized newly paved driveway 2023 w/plenty of parking spaces. Steps inside to discover a modern & stylish interior, the open concept design seamlessly integrates the kitchen w/all appliances included, counter bar with 2 stools, walk-in pantry (2022), dining area or living room, side entrance mudroom with built-in bench & access door from the kitchen to the beautiful pergola. Main floor newly upgrade bathroom (2021) with heated floor and a walk-in shower. Dreamy master bedroom with walk-in closet & custom cabinetry included. Splendid finished basement for your family gatherings offers an expansive space - family rec room w/awesome wet bar, home theater or a playroom for the kids. Genius laundry room & bathroom combo w/whirlpool tub, heated floor, plenty of wall cabinets & folding table, cold room & utility room. Step outside to your private backyard retreat with a beautiful all fenced-in SEMI-INGROUND POOL with deck , gazebo, shed... perfect for relaxing or entertaining. Nothing compares! Book your showing today! (id:61210)
Seguin Realty Ltd
2124 Cty Rd 18 Road S
North Grenville, Ontario
Rare Executive Custom-Built Home Located on the South Branch of the Rideau River, this exceptional home offers approx 4800 square feet of space on a stunning 7+ acre waterfront property. Designed to capture breathtaking south-facing views, this home is perfectly positioned to enjoy spectacular morning sunrises and nature viewing from nearly every room. The main level boasts 2,400 square feet of open-concept living with vaulted ceilings in the great room and spacious eat-in kitchen and dining area and access to a four season sunroom. The kitchen features granite counter tops, cooktop and built in oven with generous cupboard space, including access to a butlers pantry .The main area also boasts a large primary suite with a walk-in closet and a 5 piece ensuite with a built-in vanity, . Additional rooms on the main level include 2 additional bedrooms , laundry room, mudroom and a 2 piece bathroom. A grand curved staircase leads to approx 1500 square feet of finished living space which includes a large rec room with a kitchenette/bar area, 2 well sized bedrooms, and a 5 piece bathroom which makes this area a self contained living space for relaxation or entertaining. Additional mechanical and Storage room .A highly efficient ground-source geothermal heating and cooling system combined with lower level in-floor radiant heating ensures energy efficient comfort all year round. The attached oversized two-car garage is insulated and provides inside access to both upper and lower levels, while a detached single car garage offers additional storage and workshop space. Outdoor living is just as impressive with a generous upper deck and a lower patio area overlooking the South Branch of the Rideau River. This rare executive home seamlessly combines energy efficiency and natural beauty, making it a truly exceptional find. . To fully appreciate the property make sure to view the attached videos (id:61210)
Royal LePage Team Realty
33 Marchbrook Circle
Ottawa, Ontario
Tucked behind knolls and tall trees on a rare 2-acre lot, this majestic estate rises like something from a storybook just minutes from Kanata's amenities. The masonry is extraordinary: richly layered stone, arched detailing, and a towering chimney lend a castle-like presence, while myriad windows frame lush treetop views. Inside, grand proportions meet warmth and craftsmanship Brazilian teak, slate tile, carved millwork, and monumental fireplaces throughout. The heart of the home flows from circular foyer to intimate sitting room, office, sunken family room, chefs kitchen, and formal dining. Upstairs, the luxurious primary suite offers panoramic forest views, private lounge, and spa ensuite. A separate guest house above the 3-car garage adds flexibility, while the lower level hosts a wine cellar, immense rec room, and two more bedrooms. Outside: tiered decks, sun-drenched pool, luxurious gazebo, and sculpted gardens. Beauty, permanence, and peace this is a home built to inspire and endure. (id:61210)
Royal LePage Team Realty
1 Monaco Crescent
Cornwall, Ontario
Welcome to a truly unique opportunity on one of Cornwall's most desirable streets. Known locally as "The Barn House", this character-filled home is situated on prestigious Monaco Crescent, just minutes from the hospital, schools, shopping, and all amenities. Offering 2,855 sq ft of custom-designed living space with many neat architectural features, the main floor consists of a large kitchen with plenty of counter and cupboard space and an attached dining area that connects to a separate formal dining room. A 2pc bath, a spacious living room with soaring vaulted ceilings and exposed wooden beams, and a sun-filled family room with wall-to-wall windows and a patio door that opens to the back deck, round out the main floor. A standout feature is the spiral staircase leading to the second level, where you'll find two generous sized bedrooms, each with their own bathroom, and a catwalk that overlooks the main floor, capturing the authentic old barn ambiance. The partly finished basement offers a flexible space ready for your personal touch, ideal for a rec room or home office. Additional highlights include an attached double car garage, interlocking brick driveway, and a beautifully landscaped yard. This is a rare chance to own one of Cornwall's most recognizable homes. Book your viewing today! (id:61210)
RE/MAX Affiliates Marquis Ltd.
Lot County 18 Road
South Stormont, Ontario
Prime 4.7 acre land parcel ready for development. This parcel situated just 10 min from Cornwall presents an exceptional investment opportunity for residential development in a desirable location. Nestled in quiet, family-friendly St. Andrews West community, this draft plan approved parcel with 4 lots offer the perfect canvas to build generous size dream homes. Surrounded by a natural landscape. A steadily growing area with nearby school, amenities and a quick commute to major city centres. Municipal water and natural gas available. Start bringing your construction plans to life! (id:61210)
Royal LePage Performance Realty
L1- 297 Harding Road
Lanark Highlands, Ontario
Discover a stunning 2.2-acre lot nestled in the tranquil rural landscape of Lanark, ideally situated just 15 minutes from the charming town of Almonte and 20 minutes from the vibrant community of Carleton Place. This picturesque setting offers an impressive 285 feet of road frontage along Harding Road, providing easy access and a sense of space. The property features a driveway that has already been installed, making it convenient for you to begin envisioning and building the home of your dreams. Imagine waking up each day in a serene environment, surrounded by natures beauty. The lot is adorned with a variety of mature trees, creating a lush and vibrant landscape that not only enhances the natural beauty but also provides a peaceful canopy of privacy. The elevated positioning of the property offers a sense of seclusion, ensuring that you can enjoy the tranquility of rural living while still being within reach of nearby amenities. Whether you're looking to build a cozy retreat or a spacious family home, this lot provides the perfect canvas for your vision. Embrace the opportunity to create your own sanctuary in this idyllic setting, where the charm of country life meets modern convenience. Don't forget to check out the property video link! (id:61210)
Royal LePage Team Realty
193 Gladu Street
Ottawa, Ontario
Welcome to 193 Gladu Street, a charming duplex in one of Ottawa's most sought-after neighbourhoods. This unique property functions as a single-family home with a self-contained one-bedroom, one-bathroom unit at the rear - perfect for extended family, guests, or rental income. The main residence is warm and welcoming, with a wide-open and bright main floor that flows beautifully from living to dining to kitchen. Anchored by a modern island, the kitchen offers plenty of workspace, storage, and natural light - ideal for both everyday living and entertaining. Upstairs, the second-floor bedroom features a cheater ensuite access to a fully renovated bathroom with a sleek glass stand-up shower. The top level includes two more spacious bedrooms and a second full bathroom, also fully updated with contemporary finishes. The rear unit has its own private entrance and offers a well-designed one-bedroom layout with a full bathroom and open living space - an excellent option for added flexibility or passive income. A detached garage adds extra convenience, and the location is hard to beat - close to parks, transit, shopping, and downtown Ottawa. Whether you're looking for a multi-generational home, an investment opportunity, or a home with income potential, 193 Gladu Street delivers on all fronts. Front unit Gross monthly income: $2,550. Rear unit Gross monthly income: $1,537. Gross annual income: $49,044. (id:61210)
RE/MAX Hallmark Realty Group
208 - 101 Richmond Road
Ottawa, Ontario
Entertain in style and comfort at this beautifully designed residence, where function meets elegance in every detail. Unit 208 offers a spacious and thoughtful layout, featuring soaring 10-foot ceilings and a private north-facing balcony the perfect place to unwind with added privacy and natural light.Inside, you'll find rich hardwood flooring, sleek porcelain tile, and quartz finishes throughout. Every room is elevated by modern faucets and designer-selected accessories that strike the perfect balance between style and practicality. The open-concept living and dining area flows effortlessly into a space ideal for hosting intimate gatherings or enjoying cozy nights in.As part of this exclusive Westboro building, residents have access to one of the most impressive rooftop patios in the city with panoramic views that make for an unforgettable setting whether you're relaxing solo or entertaining guests.Refined living in a premier location. Book your private showing today. (id:61210)
Solid Rock Realty
18 Beech Street
South Glengarry, Ontario
Rare Development Opportunity: Prime Residential Land in the increasingly desirable location of Lancaster. This urbanized community just off Highway 401 offers a quick commute to Montreal/Cornwall. Easy access to several services and amenities. This exceptional 4 acre parcel of land (Block 9) offers a unique opportunity for residential development of single-family homes and multi-family dwellings. Two lots currently planned for sixplexes. This land is perfectly positioned for a variety of residential projects with municipal services and natural gas available. Option to buy plan approved or buyer can purchase now and make their changes to suit. Ready to build land parcels like this are becoming more scarce. Don't miss out! As per Seller direction allow 48 hours excluding weekends and holidays to deal with offers. (id:61210)
Royal LePage Performance Realty
2986 Beaman Lane
Ottawa, Ontario
Open house 2-4pm on Saturday( July 19). 2986 Beaman Lane. A 4-season waterfront home with 123 feet shoreline , just 5 minutes from the renowned Equinelle Golf Course and Kemptville. This home includes 2 building, the main building is a 2 bedrooms and 2 bathrooms bungalow, natural style hardwood ceiling and flooring through out the whole house, 9 feet ceiling in most of the house. Open concept layout, spacious living room with a cozy wood burn fireplace, newly renovated kitchen with granite counter top. Master bedroom has a walk-in closet and 2pc ensuite. The 4 season sunroom has big windows and a patio doors leading to a private deck overlooking the water. Large laundry room. Another building as a single garage and a large office on the second floor and a work shop behind the garage, big potential to build a separate one bedroom unit provides ideal space for family member or visitors or potential short-term rental income. Brand new commercial roof on the main building and 35 years shingle on the second building( $30K), furnace 2018, hot water tank 2022 owned. Fresh painted the whole house. Don't miss this rare opportunity to own a waterfront oasis on the Rideau River where relaxation meets recreation! (id:61210)
Exp Realty
480 Bank Street
Ottawa, Ontario
Prime Corner Location (Bank & Flora). Wide Storefront. 1450 sq ft plus basement. TMI: $7.45 psf plus heat and hydro paid by Tenant. Water costs depending upon use. Garbage is extra paid by Tenant. Next to the popular "Pizza Nerds Restaurant". Ideal for many retail uses. KFC, Dominos Pizza, 3 Tarts, LCBO, and many other retails next door or across the street. Many newer residential apartments & condos nearby. (id:61210)
Shaker Realty Ltd.
110 Clarence Street
Ottawa, Ontario
One of the most Beautiful buildings in the Byward Market! Spectacular wrought iron gate is your entrance. Fully renovated space - see photos. Semi Gross Rent of $24 per sq ft plus hydro and heat. Tenant pays increases in TMI over Base Year 2025. 2nd Floor: up to 2900.7 sq ft. 3rd Floor: Up to 3741.6 sq ft. Great space for creative and professional users including architects, designers, tech, etc. Restaurants, cafes, hotels and other services surround this location. Come and see and you will be impressed! (id:61210)
Shaker Realty Ltd.

