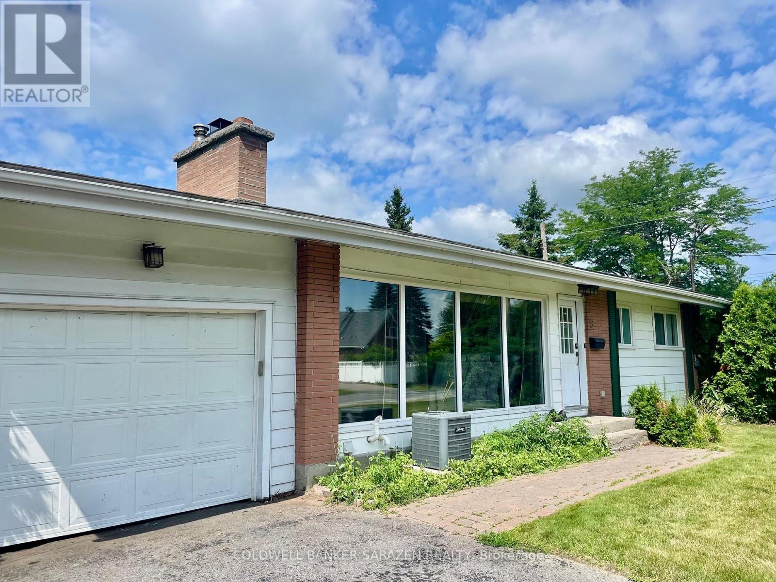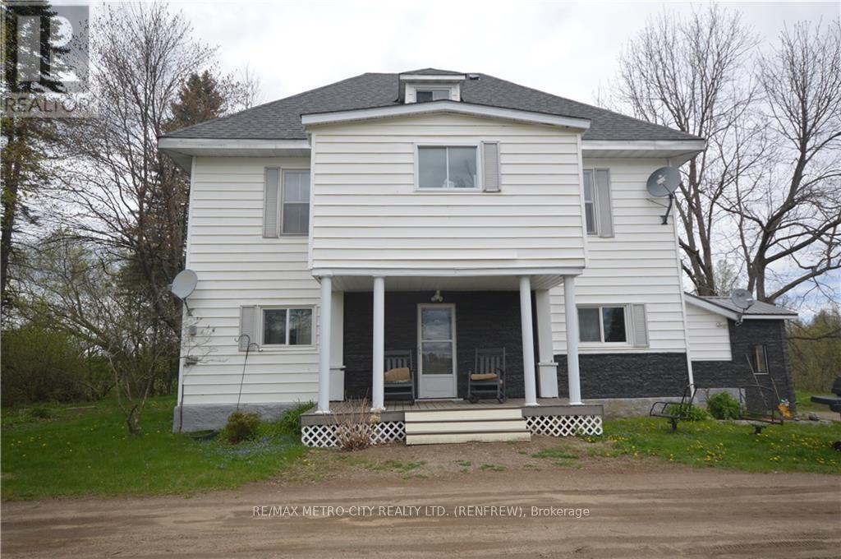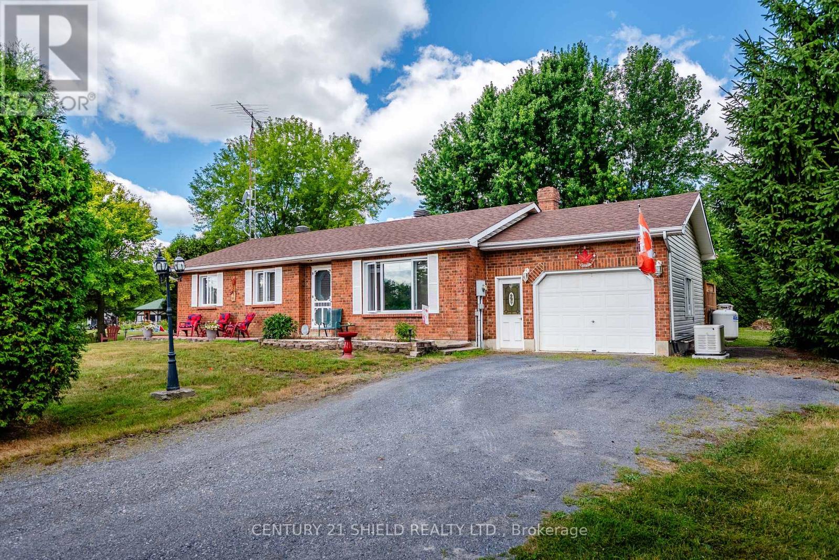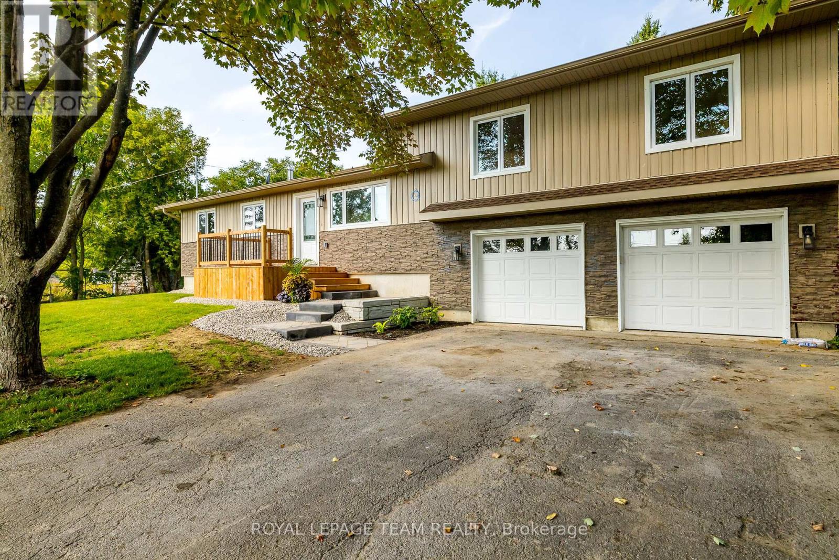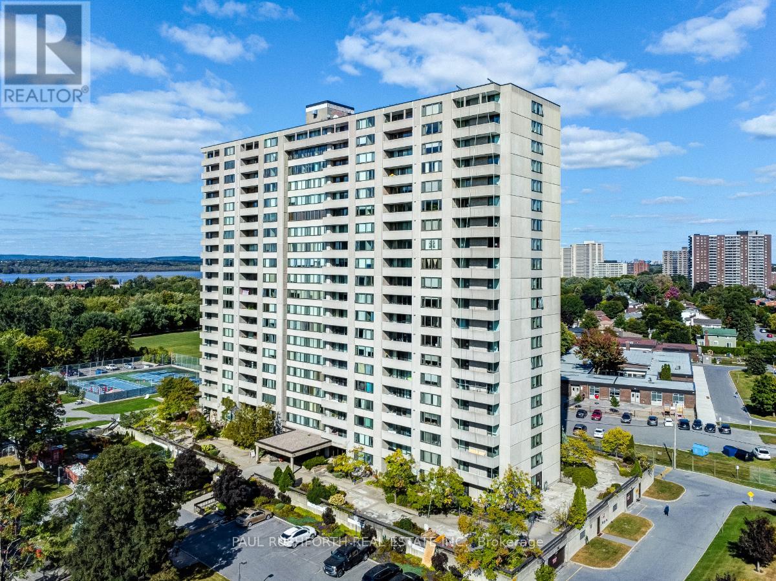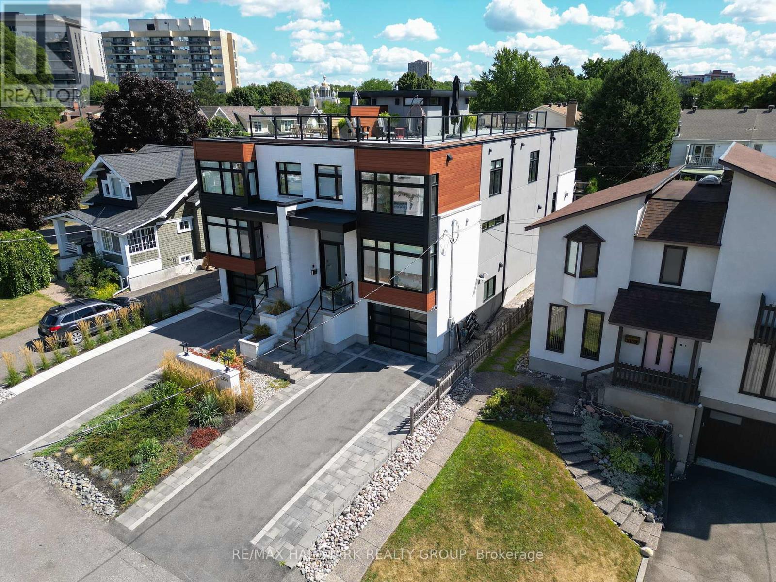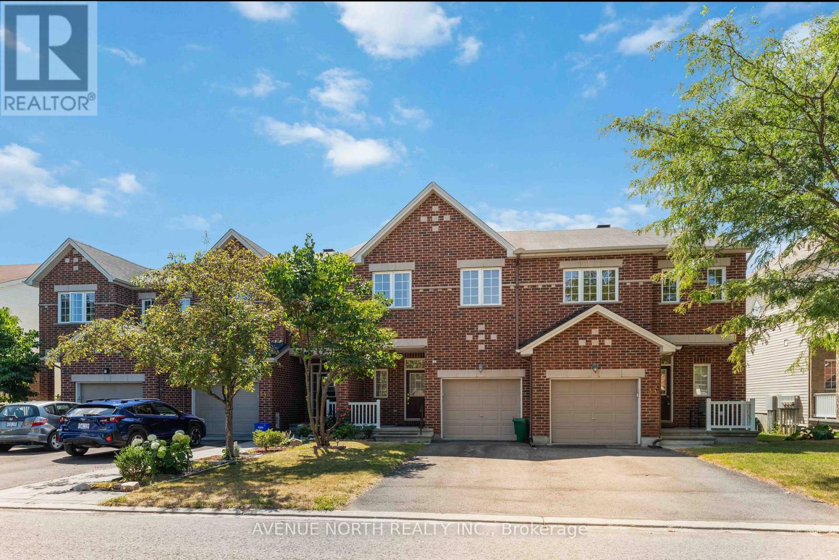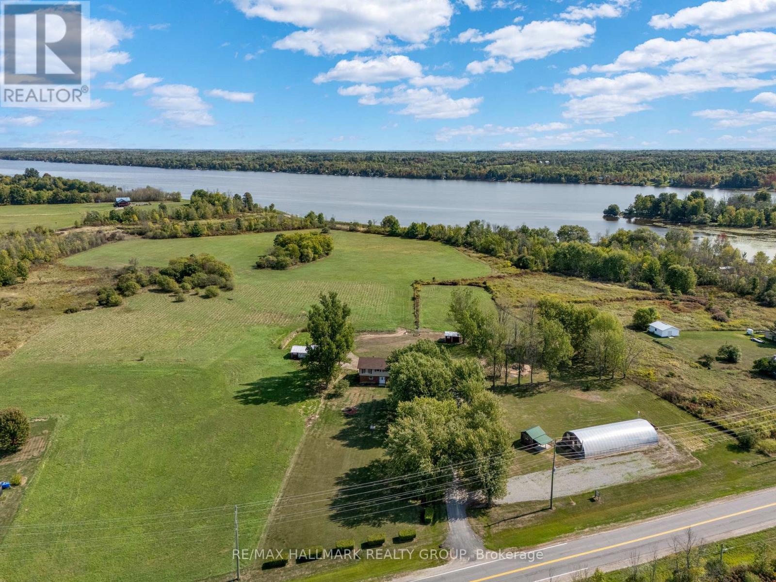18 Stinson Avenue
Ottawa, Ontario
18 STINSON Ave. Grande 4 bdrm Bungalow with corner 70 ft lot, in ground pool, private back yard, floor to ceiling fireplace, huge front window, separate diningrm, newer main bathroom, 2nd bath in basement, recm, attach garage and fin bsmt. Bright and Spacious. (id:61210)
Coldwell Banker Sarazen Realty
2879 Lake Dore Road
North Algona Wilberforce, Ontario
Flooring: Hardwood, Flooring: Laminate, Quality farm approximately 134 acres of mixed bush, with approximately 60 acres of light clay to sandy loam soil, with a creek running behind the house. Non tile drained, flat to gently sloping. 34' X 78' frame barn with 15/ X 35' storage shop located at the front of the barn. A barn cleaner runs through the barn, and is equipped with water bowls. Barn is currently used to house pigs. 20' x 20' two car garage with cement floor. 3 storey vinyl sided home, main floor consists of modern kitchen, open concept dining room with hardwood floors. Family room has wood burning fireplace plus 1 2 piece bathroom. Second level has four bedrooms, 1 - 4 piece bathroom and 1 - 2 piece en suite. There is also an unfinished loft on the 3 floor. Full unfinished basement with forced air oil furnace. The home has 100 amp service, several porches attached to the main level of the home. HST will be in addition to the purchase price. Please allow 24 hours irrevocable on all offers. (id:61210)
RE/MAX Metro-City Realty Ltd. (Renfrew)
14215 County Rd 2 Highway
South Stormont, Ontario
Welcome to 14215 County Road 2 in South Stormont, a beautifully maintained brick-front bungalow sitting on nearly an acre just west of Ingleside. This ideal location offers the perfect mix of convenience and privacy close to village amenities but far enough out for a quiet, country feel. Step inside to a warm and functional layout featuring hardwood flooring throughout the main level, a spacious updated eat-in kitchen with modern cabinets and stone countertops, and a bright living space perfect for everyday living. Originally a 3-bedroom home, the primary bedroom has been opened up with French doors to the third bedroom, creating a larger suite that can easily be converted back. The main floor bathroom has been tastefully updated, and the fully finished basement offers even more living space with a large rec room, a fourth bedroom, a home office or flex room, and a second full bathroom combined with the laundry. Patio doors off the kitchen lead to a rear deck overlooking the pool and open backyard ideal for family fun and summer entertaining. Additional highlights include an attached garage, updated windows throughout, and a newly installed Generac backup generator for added peace of mind. Whether you're upsizing, downsizing, or simply looking for country charm near town conveniences. (id:61210)
Century 21 Shield Realty Ltd.
176 Louise Street
Clarence-Rockland, Ontario
Beautiful 3-Bedroom 2-Storey Home in the Heart of Rockland! This stunning 3-bedroom home offers hardwood and ceramic floors on the main and second levels, with deluxe laminate and ceramic in the finished basement. Features include 2 full bathrooms and 2 half baths, including an ensuite, main-floor powder room with laundry, and a basement half bath. The primary bedroom features a private ensuite complete with a built-in stand-alone shower. The second full bathroom on the upper level offers a convenient built-in bath/shower combination, perfect for family use or guests. The basement offers versatile space that could be an office or extra bedroom, with a ceiling division and custom cabinet - previously a physio office. All bedrooms have ceiling fans, the primary has a huge walk-in closet, and there is a large linen closet upstairs. Extra windows fill the home with natural light. The double-insulated, heated garage has a workshop area, its own electrical panel, and backyard access. Enjoy the outdoors on the 24' x 10' covered deck (freshly stained 2025) with sunscreen and privacy rolling panels. The landscaped backyard includes a 12' x 9' powered shed, interlock, boulder rocks, cedars, blue spruce, golden delicious apple tree, fruit bushes, flower gardens, rain barrels, a fire pit (city inspected/permit), a new 3-person lounger hot tub, and low maintenance PVC fencing with metal brackets. Upgrades & extras: furnace & A/C (2022), gas fireplace & garage heater, owned natural gas hot water tank (2017) with alarm, roof (2018), central humidifier (2021), air exchanger, central vacuum with new motor & all plugs, alarm system (inactive), natural gas line with generator hookup & BBQ connection, extra garage attic insulation (2022), serviced garage door with new coils/rollers (2024), refinished hardwood (2022), and whole-home sound wiring with speaker outlets. Quiet street, close to parks, schools, and amenities - this home is truly a 10! (id:61210)
RE/MAX Delta Realty
206 River View Lane
North Grenville, Ontario
Beautifully Updated 3-Bed, 2-Bath Sidesplit on the Edge of Kemptville. This fully updated 3-bedroom, 2-bath sidesplit offers the perfect blend of modern comfort and quiet country living all just minutes from the heart of Kemptville. Located on a peaceful road with no neighbours across the street, this home delivers privacy, style, and serious curb appeal.Step onto the brand-new front and back decks and into a carpet-free interior featuring stylish large-format tiles in the kitchen, a spacious walk-in pantry, and an open layout perfect for everyday living and entertaining. The upper-level living area is bright and generously sized, offering an ideal gathering space for family and friends.The primary bedroom includes a show-stopping ensuite with heated floors a true touch of luxury. Main floor laundry adds to the home's convenience, and indoor access to the double-car garage makes life even easier.Whether you're relaxing on the back deck, cooking in the modern kitchen, or enjoying the comfort of your stunning ensuite, this home has true wow factor throughout. With all the updates already done, its a perfect place to call home. (id:61210)
Royal LePage Team Realty
1406 - 2625 Regina Street
Ottawa, Ontario
Enjoy the best of Britannia living in this 3 bedroom, 1.5 bathroom corner unit boasting stunning views of the Ottawa River and Britannia Park & Beach. This bright and stylish apartment offers a functional open concept layout, with a generous living and dining area perfect for both entertaining and day to day comfort. The renovated kitchen is a standout, featuring modern cabinetry, stainless steel appliances, and ample counter space. Three well sized bedrooms provide plenty of flexibility, including a primary suite with a private 2 piece ensuite. A full bathroom, large in unit storage room, and a private balcony complete the interior. This well maintained and quiet building is known for its excellent amenities, which include an indoor pool, fitness center, games and billiards room, library, guest suite, and more. The unit comes with heated underground parking, and condo fees conveniently include water. With its unbeatable location, upgraded features, and lifestyle amenities, this home offers an excellent opportunity to live steps from nature while staying connected to the city. Book your private viewing today! Some photos have been virtually staged. (id:61210)
Paul Rushforth Real Estate Inc.
306 - 15 Murray Street
Ottawa, Ontario
Enjoy this urban lifestyle in the low rise building, "Gallery Court". Just steps from restaurants, Parliament Hill, ByWard Market, Gatineau, Rideau Centre, Rideau Canal Lebreton, Zibi & NAC. This area is Ottawa's largest entertainment & tourist area. 1 bedroom condo features a foyer with double closet, ceramic floor & pot lights. Living/Dining room combination with overhead moon chandelier, hardwood floors & sliding glass doors to the covered private balcony that overlooks Notre Dame Basilica. Step-saver kitchen features double sinks, granite counter top & open pass through to the dining room. Spacious bedroom with hardwood floors & double closet. A 4pc bath with whirlpool tub, theatrical bar lighting and mirror above the modern sink. Ideal pied a terre for a couple or professional. Enjoy this vibrant lifestyle. No smoking or pets. (id:61210)
RE/MAX Hallmark Realty Group
2154 Rice Avenue
Ottawa, Ontario
Breathtaking Ottawa River sunsets in this architectural showpiece. Featuring 2H Design and over 3,000 sq. ft. of refined living in one of Ottawa's coveted enclaves. Perfectly positioned in this quiet pocket of Westboro, it combines modern elegance with function, outdoor living, and stunning views. A grand foyer sets the tone with a textured asymmetrical tile feature wall and floating staircases with sleek glass rails. Sun-filled interiors showcase dark hardwood floors, soaring windows, and seamless flow. The front office with glass wall and formal dining room provide flexibility, while a walk-through butler's pantry with Miele coffee station and beverage fridge leads to a striking walnut-accented kitchen. Featuring a waterfall quartz island with seating for five, Fisher & Paykel appliances, wine tower, and integrated column fridge/freezer, it opens to a family room with fireplace and floor-to-ceiling windows overlooking the landscaped yard. Upstairs, the primary retreat is highlighted by a fireplace, dual walk-in closets, and a spa-inspired ensuite with soaker tub and glass shower. Three additional bedrooms include a Jack & Jill bath, plus a separate full bath and laundry with oversized linen closet. The lower level offers a mudroom, rec room, 5th bathroom, and 2 car tandem garage. Outdoor living is unparalleled with a private patio, landscaped gardens, and a spectacular rooftop terrace featuring an outdoor entertaining area and built-in BBQ the ultimate space to unwind, and watch the sun go down. Steps to future LRT, the River Parkway, trails, golf, and Gatineau Hills, this residence delivers the rare blend of design, lifestyle, and location. (id:61210)
RE/MAX Hallmark Realty Group
241 Waymark Crescent
Ottawa, Ontario
This beautifully maintained 3-bedroom, middle-unit townhouse offers comfort, style, and convenience in one perfect package. The open-concept main floor is bright and welcoming, with a functional layout ideal for both daily living and entertaining. Upstairs, the spacious primary bedroom features its own private ensuite bathroom, providing a relaxing retreat. Two additional bedrooms offer plenty of space for family, guests, or a home office. The finished basement adds valuable living spaceperfect for a recreation room, gym, or media area. With its central location, low-maintenance design, and modern finishes, this home is move-in ready and waiting for you. (id:61210)
Avenue North Realty Inc.
53 Laval Street
Ottawa, Ontario
Discover this exceptional legal triplex at 53 Laval St, Ottawa - a prime investment gem in vibrant Vanier, just steps from Beechwood Avenue's trendy shops, eateries, pubs, and groceries! Imagine the ease of owning a fully renovated (2017-2019) property that generates strong, passive income while you enjoy low-maintenance living or scale your portfolio. Each unit features granite counters, stainless steel appliances with dishwashers, in-unit laundry for tenant convenience, separate A/C, heated towel racks, and durable hardwood/tile/laminate flooring - ensuring high occupancy and minimal repairs. Unlock energy savings and eco-friendly appeal with on-demand hot water, solar panels, inverter, battery, and an EV charger, slashing utility costs and attracting modern renters. Strong annual rents of $65,700 deliver a stellar cap rate for reliable returns! Built on a solid 1937 block foundation with asphalt roof, central A/C, gas heat, detached 1-car garage + 4 drive spots (5 total parking), this 33x99 ft lot maximizes value in R4 zoning with municipal services. Three kitchens, three baths, a finished basement, and four hydro meters simplify management. Lower tenant eager to stay for seamless cash flow; upper owner-occupied with $2K+ rent potential. Walk to transit, downtown access - perfect for investors seeking location-driven appreciation and effortless yield in a thriving neighbourhood. Turnkey opportunity awaits! (id:61210)
Bennett Property Shop Realty
Bennett Property Shop Kanata Realty Inc
307 County Rd 5 Road
Front Of Yonge, Ontario
LOOKING FOR ACREAGE, FARMING OPPORTUNITY, COMMERCIAL DESIGNATION ON 1 ACRE FOR INCOME OPPORTUNITY, PRIVACY AND AN EXCEPTIONALLY WELL-KEPT HOME? Welcome to 307 County Road 5 where rural charm meets endless possibilities. Set well back from the road, a picturesque, tree-lined driveway leads you to this unique property, nestled on just under 32 acres.Step inside through the main entrance to a bright and functional lower level, featuring a cozy living area with a wood stove, a bedroom with a 3-piece ensuite, convenient laundry, and ample storage space + a small dry sauna. Ascend upstairs to the heart of the home showcasing an open-concept kitchen, dining, and living space with expansive windows that flood the area with natural light. Down the hall, you will find three additional bedrooms and a 4-piece bathroom, offering plenty of room for family or guests. With slab-on-grade construction, youll enjoy the comfort and peace of mind that comes with a solid, low-maintenance foundation.The property boasts a 2,100 sq. ft. greenhouse, ideally situated on approximately one acre of commercially zoned land perfect for a business venture or your green thumb dreams. A barn is also on site, ready for a little TLC to bring it back to life. Backing onto Dam Road, which runs alongside scenic Graham Lake, this location offers both tranquility and convenience. 2 car garage is insulated and actually never been parked in. Perfectly positioned between Mallorytown and Athens, you are only 15 minutes to Brockville, 20 minutes to Gananoque, and 40 minutes to Kingston. Whether you are looking for a homestead, business opportunity, or simply space to breathe, 307 County Road 5 delivers on all levels! Book your private showing today. (id:61210)
RE/MAX Hallmark Realty Group
36 Second Street
Smiths Falls, Ontario
Enjoy the benefits of a quality Prefabricated 1100 sq ft home, built in climate-controlled factory (South Shore Homes) and placed on an energy efficient ICF foundation (crawl space). Open concept dining, living room and kitchen with breakfast bar. Newer fridge, stove, microwave hood-fan, washer and dryer included. Quality laminate flooring, vaulted ceilings, a large master with 3-piece ensuite, glass shower stall and closet. There is a full main bathroom plus two additional bedrooms at the opposite end, one currently utilized as a home office. Add a new sitting room addition plus outside is a detached oversized one car14 x 28ft garage with plenty of room for that work bench. Modern energy efficient wall mounted electric heaters. Steel roofing on the house and garage. A newer storage shed 16 x 8ft, large deck and fenced dog run area on this 60 x 120 lot too. Built new in 2024. (id:61210)
RE/MAX Affiliates Realty Ltd.

