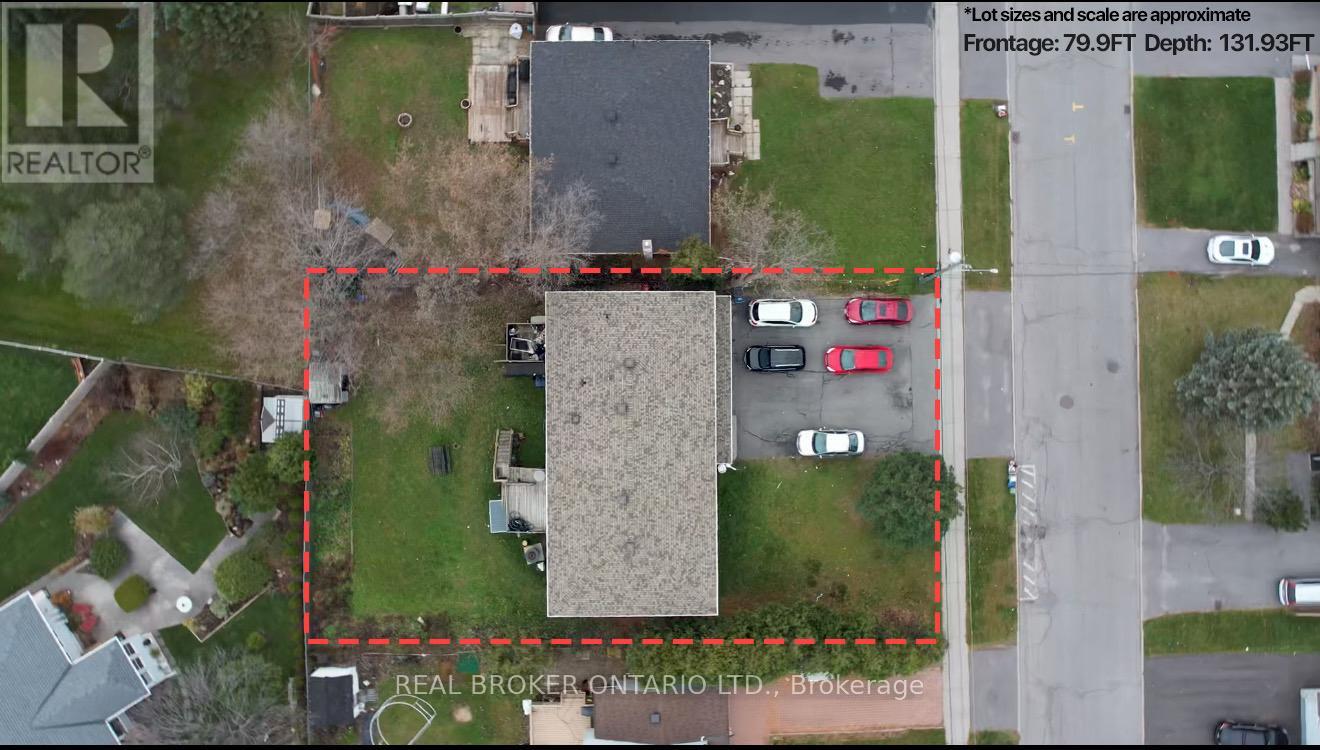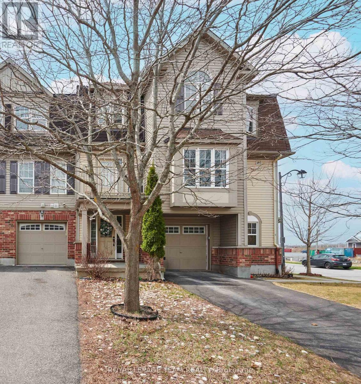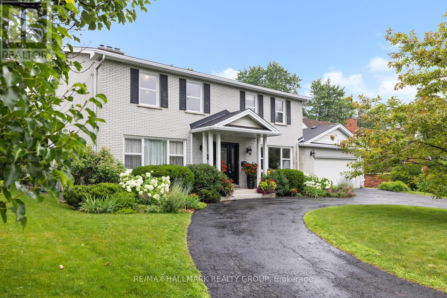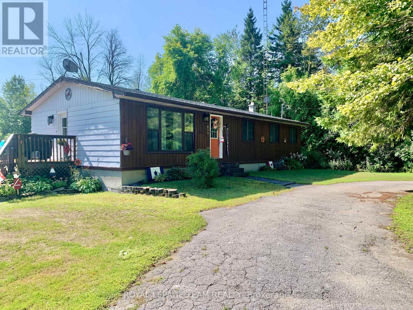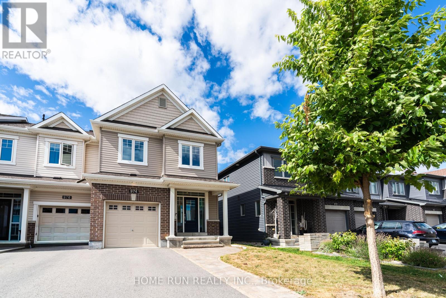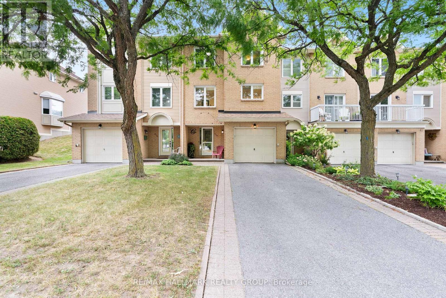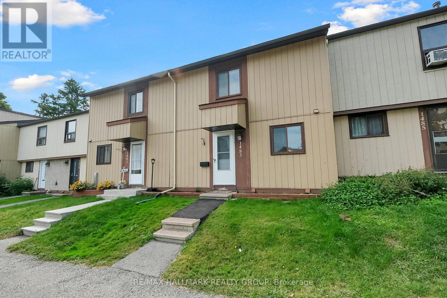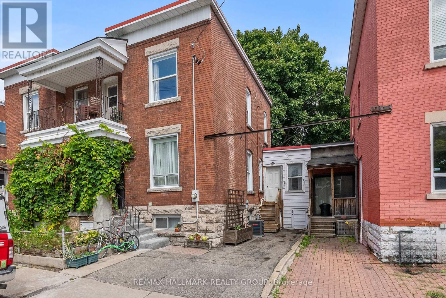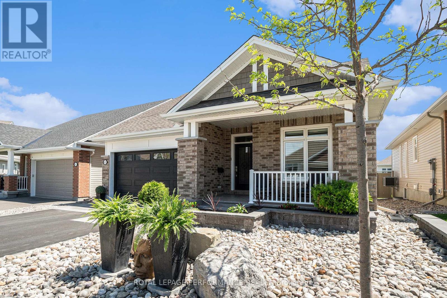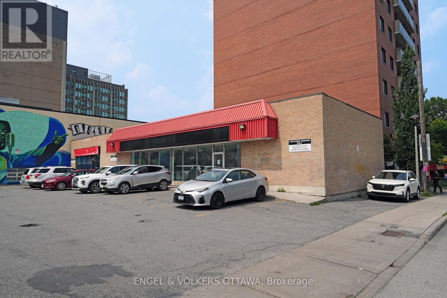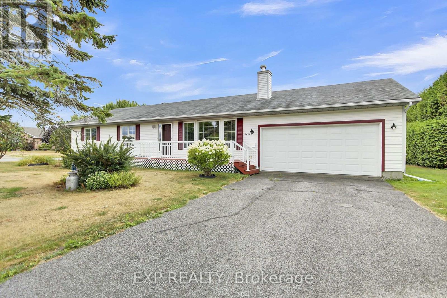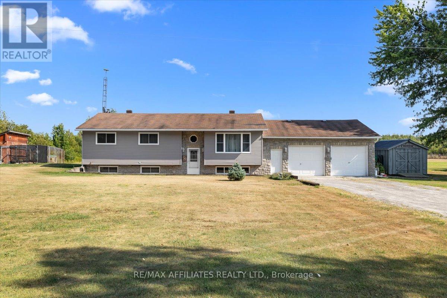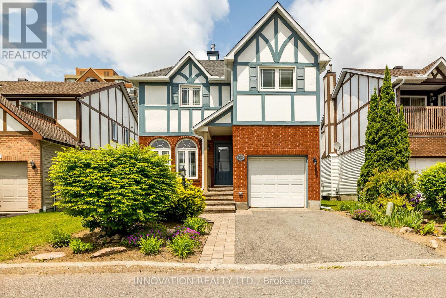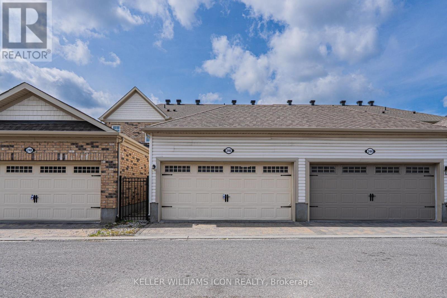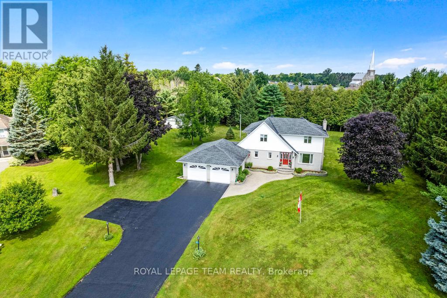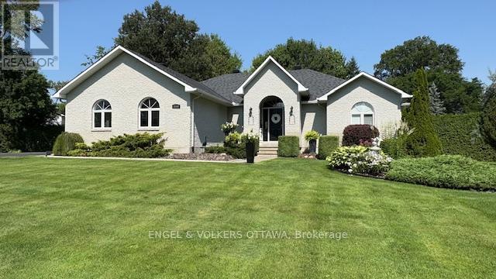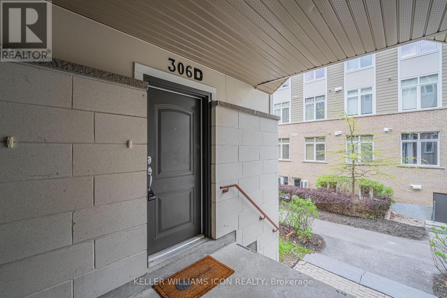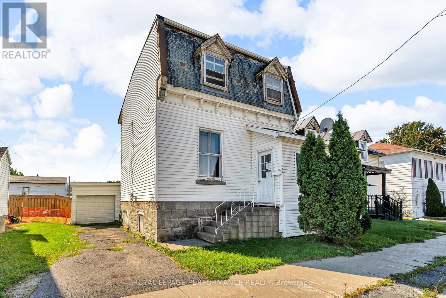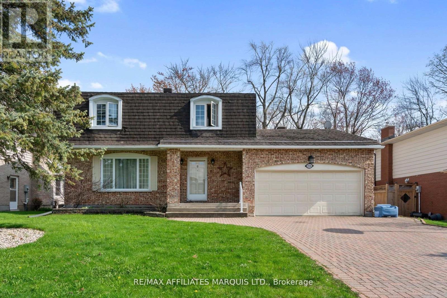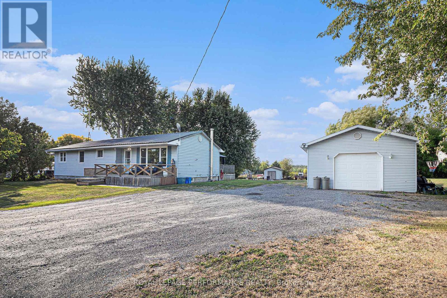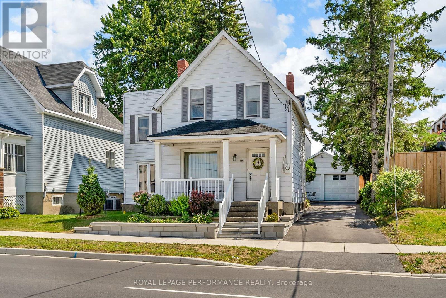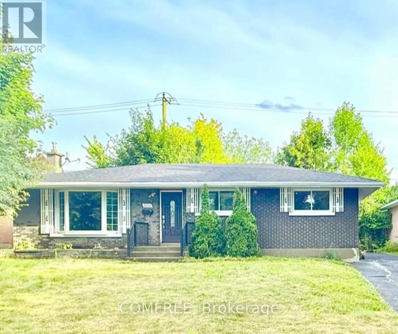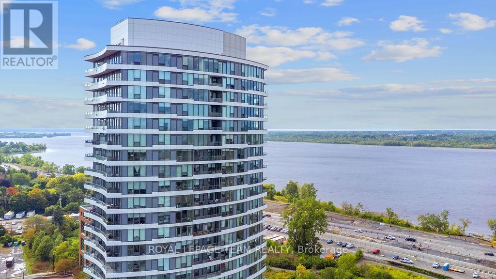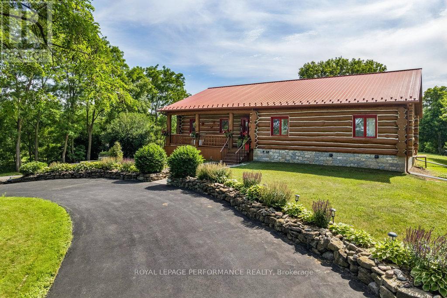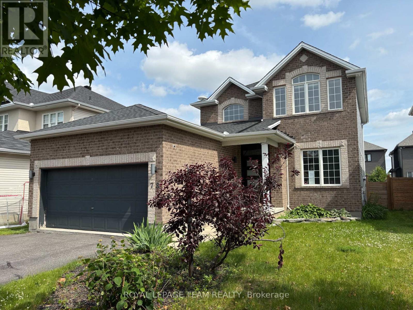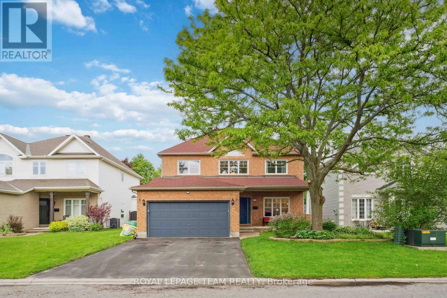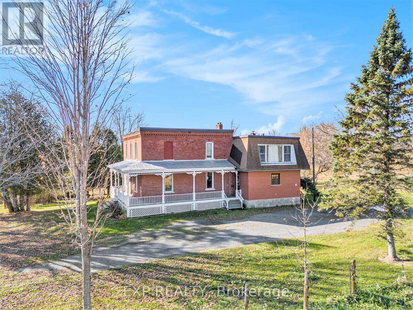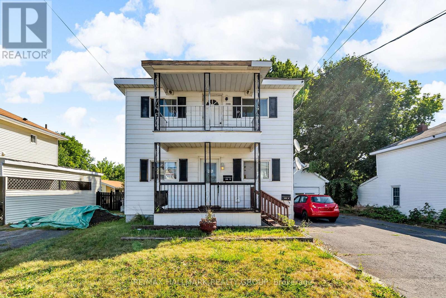1549 Maxime Street
Ottawa, Ontario
Outstanding Multi-Family Investment with Income & Future Potential. Located in Ottawas east end, this well-maintained 6-unit apartment building offers both stable rental income and exciting long-term growth opportunities. Sitting on a generously sized 0.24-acre lot (~80 ft frontage x ~132 ft depth), the property combines strong cash flow with excellent redevelopment potential. Currently fully occupied, the building generates over $9,800 in monthly rental income (~$118,000 annual), making it an attractive turnkey investment from day one. The unit mix is highly rentable and diverse: three 2-bedroom units, two 1-bedroom units, and one bachelor apartment. Recent improvements include a new 50-year roof installed in 2018 and modern renovations in several units, reducing future maintenance concerns and enhancing tenant appeal. The property is zoned R1WW[637], unlocking possibilities for future development while maintaining immediate income stability. The location is a major asset- just minutes from Highway 417, Blair and Cyrville LRT stations, shopping centres, restaurants, and everyday conveniences. Tenants benefit from excellent connectivity, while investors gain peace of mind knowing the property is situated in a desirable and growing area. Whether you are looking to expand your multi-family portfolio, secure a reliable cash-flowing property, or position yourself for redevelopment in the future, this building checks all the boxes. A rare opportunity to invest in a strong-performing asset with both present income and future upside. (id:61210)
Real Broker Ontario Ltd.
920 Messor Crescent
Ottawa, Ontario
Welcome to this lovely 2 bedroom home in Stittsville, the perfect blend of city living and quiet surroundings. This home is well designed with comfort and convenience in mind. On the main level you will find the large laundry room and access to the garage. The second floor welcomes you to the main living space with a galley kitchen, balcony and a connected open breakfast bar, along with the combined living room, dining room and powder bathroom. This area is great for entertaining. Enjoy the tranquility of nearby greenspace, all while being minutes away from shopping, dining, and entertainment. (id:61210)
Royal LePage Team Realty
52 Knollsbrook Drive
Ottawa, Ontario
Welcome to this classic 4-bedroom Holitzner built home, where timeless design meets contemporary comfort. IMMACULATE, ELEGANT and lovingly maintained by original owners, this residence showcases pride of ownership throughout. The timeless centre-hall plan creating distinguished charm. The formal living and dining rooms set the stage for memorable gatherings, while the inviting main-floor family room, complete with a cozy gas fireplace and built-in bar, is ideal for relaxed everyday living. The upgraded eat-in kitchen is a true showpiece, featuring a banquet-style dining nook that blends functionality with style. A convenient main-floor laundry room and powder room adds practicality to the homes thoughtful layout. The second storey offers a spacious primary suite with a private retreat, a walk-in closet, luxurious ensuite bath, and a dedicated makeup vanity. Three additional, generously sized bedrooms, provide ample space for family or guests. The fully finished basement opens to a large recreation room perfect for family activities, movie nights, or hobbies, while still offering plenty of storage. Outside, the grounds are meticulously landscaped with a large deck and a hedged yard ideal for gardening enthusiasts and outdoor enjoyment. Every detail of this home reflects care and thought, from its immaculate interiors to its thoughtful upgrades. The two-car garage is finished with a durable epoxy floor, combining durability with a clean, polished look. With its classic architecture, elegant proportions, and family-focused design, this home offers a rare blend of comfort, style, and community. From hosting formal celebrations to relaxing by the fire, or enjoying everyday moments in the heart of the home, this home will provide a lifestyle that is both practical and refined, in a prime location just steps to Greenbank Park, some of Barrhavens best schools, convenient amenities, shops, and walking paths. Furnace/AC 3yrs and other updates over years. This is a Winner! (id:61210)
RE/MAX Hallmark Realty Group
RE/MAX Absolute Realty Inc.
155 Escarpment Crescent
Ottawa, Ontario
(OPEN HOUSE Sunday Sep 7 2-4pm) Welcome to 155 Escarpment Crescent! This stunning Uniform-built single-family home commands a prized corner lot in the prestigious Richardson Ridge community. Bathed in southeast sunlight, the interior showcases extensive builder upgrades and custom finishes. Highlights include 4 1/4-inch oak hardwood flooring, quartz counters, modern maple cabinetry with spice drawers and added storage, extended island with butcher block countertop, upgraded backsplash, stainless steel appliances, and under-counter water filtration system. Designer light fixtures, customized window coverings, and smart home switches add both style and convenience. The bright main-level den, framed by an enlarged L-shape window, overlooks the landscaped front yard, and is ideal for a private office. The open-concept living and dining area is enhanced by extra corner windows and a stylish gas fireplace, striking the ideal balance of light, warmth, and refinement. The kitchen features a large pantry, providing plenty of storage space for everyday living. Upstairs, four spacious bedrooms, include a serene primary retreat with dual walk-in closets and a spa-inspired 5-piece ensuite. The unfinished basement, complete with bath rough-in, offers abundant storage and endless potential for customization. Outdoors, the extended covered porch with sleek glass railing sets the modern tone. The widened driveway, front and back interlock, lush perennial gardens, cedar hedge fence, shed, and gazebo create a private retreat designed for entertaining and low-maintenance enjoyment. Just steps from parks, forest trails, and bus stops, with quick access to Kanata's tech hub, upscale shopping, and top-ranked schools, this property offers the perfect blend of elegance, comfort, and convenience -- a rare opportunity to own a signature Richardson Ridge residence. (id:61210)
RE/MAX Hallmark Realty Group
706 Sanibel Private
Ottawa, Ontario
Fresh and bright freehold 3-storey townhome offering 3 bedrooms + den and 3 bathrooms in the family-friendly community of Arbeatha Park in Bells Corners, just minutes from the peaceful Stony Swamp forest and trails. The first level features a spacious den with access to the backyard and spacious deck, as well as inside entry from the single-car garage with automatic door. The light-filled second floor showcases an open-concept layout with living and dining area, a powder room, a modern kitchen with granite counters, and the convenience of second-floor laundry. Upstairs, three bedrooms and two full bathrooms provide comfort and privacy. The basement offers multiple areas for storage, adding functionality and convenience. Recent upgrades include luxury vinyl flooring (2022), smart thermostat (2022), central air (2022), and new eavestroughs (2024). The $76.31/month HOA covers landscaping and snow removal - no condo fees! Ideally located in Bells Corners, in close proximity to schools, shops, parks, amenities, transit, and just a short drive to DND Headquarters on Carling Avenue. (id:61210)
Innovation Realty Ltd.
277 Allbirch Road
Ottawa, Ontario
HUGE PRICE DROP! Welcome to 277 Allbirch Road in the beautiful Constance Bay! This well-maintained, high-and-dry bungalow offers the perfect blend of comfort, and privacy, with just a short walk to many water accesses on the Ottawa River. The house features 2 bedrooms on the main level with 1 full bathroom, 1 large bedroom (easily fits a king size bed) with a 2 piece bathroom in the lower level. The 2 car Garage (built 2002) has a lift also that offers room to park 3 cars. The home boasts hardwood floors on the main level, cozy carpet in the finished basement. The home has been mainly heated by the 2 gas fireplaces, a newly installed Heat Pump for additional winter heating and summer A/C (2024) as well as electric baseboards in the bedrooms when needed. The house was updated with a metal roof, and all windows replaced over time with the 90 in Bay window being the most recent. The GARAGE begs for Car enthusiasts and mechanics whom will love the fully insulated, gas-heated 28' x 22' detached garage with loft/storage, 100-amp panel, and 10,000 lbs Benchpark Hoist for someone who wishes to work with cars or boats. Outside, the private partially fenced backyard faces the forest with mature trees and no rear neighbours. Don't miss this rare opportunity in a sought-after waterfront community where you can enjoy swimming, boating and all the water sports or just relaxing at The Point Public Beach. With miles of hiking, biking, and cross country skiing trails in the Torbolten Forest, this hidden gem area is designed for an active year round outdoor lifestyle. Book your showing today! No conveyance of Offers until 6Pm On Sunday September 7 OPEN HOUSE Sunday September 7, 2-4pm ** This is a linked property.** (id:61210)
Exp Realty
2435 Georgina Drive
Ottawa, Ontario
Set on a spacious lot in the prestigious Whitehaven neighbourhood, this expansive brick home offers timeless charm and exceptional space for family living. The main floor boasts a classic layout featuring a grand sunken living room with 9fr ceilings, formal dining area, and an eat-in kitchen with ample cabinetry and counter space, seamlessly connected to a den that offers multiple uses. Upstairs, the generous primary suite features a 6-piece ensuite, complemented by four additional well-sized bedrooms and a full bath. The finished basement offers even more living space for family fun, recreation and entertaining needs. Outside, enjoy a beautifully landscaped backyard with a patio, mature trees, and plenty of green space for outdoor relaxation. Located in a prime location just minutes from the Ottawa River, parks, Carlingwood Mall, schools, public transit, and the highway. (id:61210)
RE/MAX Hallmark Realty Group
148 Forest Lea Road
Laurentian Valley, Ontario
This spacious bungalow is ideally situated between Petawawa and Pembroke, making for a quick drive to many amenities, and easy access to HWY 17. Sitting on approximately 6 acres of land, with Hales Creek running along the back of the property. With plenty of room for an avid gardener to grow produce and flower gardens, there are also some established plum and apple trees,, ready to enjoy when they blossom. A generous breezeway/mud room connects the double attached garage to the home. Inside, a bright kitchen and attached dining room offer plenty of built in cabinetry. The living room benefits from a large window welcoming the natural light. The large primary bedroom has a beautifully updated 3 piece en-suite. There are two additional spacious bedrooms are on the main level, along with a second updated main bath with new tub and surround. Storage space is abundant with plenty of closets on the main floor. The lower level features a fourth bedroom, an updated family room with dry bar area, a cold room perfect for storing root vegetables or canned goods, and more storage space and a work bench. This property has so much to offer with endless potential. (id:61210)
RE/MAX Pembroke Realty Ltd.
747 Namur Street
Russell, Ontario
Welcome to 747 Namur Street, a stunning END UNIT townhome in the desirable community of Embrun. This Valecraft Lewis model offers over 2,100 square feet of thoughtfully designed living space, plus a harmonious palette of carefully selected, complementary finishes. The open-concept main floor showcases hardwood flooring, a welcoming foyer with a closet and built-in storage bench, upgraded pot lights, and a convenient powder room. The spacious kitchen truly is the heart of the home including modern finishes, ample cabinetry, a pantry, and an oversized island with breakfast bar. Upstairs, the spacious primary bedroom includes access to a charming, private balcony, perfect for relaxing and enjoying the view. You also have a 4-piece ensuite with double vanities and a glass-enclosed shower. Two additional well-sized bedrooms with their own walk-in closets, a stylish four-piece bathroom, and a conveniently located laundry area complete the second level. The builder-finished basement offers abundant storage, a bathroom rough-in, and versatile space ready to suit your lifestyle needs. The partially fenced backyard is perfect for summer enjoyment. Book your showing today. (id:61210)
Avenue North Realty Inc.
690 Limerick Road
North Grenville, Ontario
A Rare Gem Beside Limerick Forest! Located next to the highly desirable Limerick Forest, this exceptional property offers direct access to endless trails perfect for hiking, dirt biking, hunting, fishing, or simply exploring the outdoors. This turn-key home is move-in ready and designed for both comfort and entertainment. Step outside to your own backyard oasis featuring a beautiful inground pool, complete with a covered seating area and a spacious wraparound deck. Whether you're sunbathing, dining, barbecuing, or enjoying a cozy evening by an outdoor fireplace, there's a perfect space for every moment. Inside, the home features three bedrooms, a bright kitchen with an eat-in area and fireplace, and a spacious living room with a large picture window. The finished basement includes an additional bedroom and a generous family room ideal for guests or extra living space. Nestled on a private, tree-lined lot, this property also boasts a fully functional mechanics garage with three bays, two hoists/lifts, and more many items negotiable with the sale. Garage is fully insulated and heating system. Don't miss your chance to own this unique property in a truly special location (id:61210)
Royal LePage Team Realty
974 Kilbirnie Drive
Ottawa, Ontario
Welcome to this beautifully maintained townhouse offering 2,084 Sqft of modern living space in a highly desirable, family-friendly neighborhood. The open-concept main floor features hardwood flooring, a chefs kitchen with an oversized island, stainless steel appliances (including a brand-new dishwasher), and a walk-in pantry with exceptional storage. The spacious living and dining areas flow seamlessly, perfect for both everyday living and entertaining. Upstairs, you'll find three generous bedrooms, including a bright primary suite with a walk-in closet and stylish ensuite. A convenient laundry room and full bath complete the second floor. The finished basement offers a large recreation room and a two-piece bathroom ideal for movie nights, a playroom, or a home gym. Step outside to a fully fenced backyard with no direct rear neighbors, backing onto St. Benedict School. The yard provides both privacy and open views, with a quiet setting on evenings and weekends, making it ideal for family enjoyment. Perfectly located across from Wazoson Public School and minutes from parks, shopping, and transit, this home combines space, style, and an unbeatable location. Don't miss out on this fantastic opportunity! (id:61210)
Home Run Realty Inc.
41d Fable Street
Ottawa, Ontario
BEAUTIFUL, SPACIOUS and RENOVATED 3 bedroom 2.5 bath townhome, offering a perfect blend of modern elegance and everyday functionality in the highly desirable Pheasant Run community of Barrhaven. Bright and inviting, the living room features a cozy wood fireplace with a stylish herringbone tiled hearth, creating a warm focal point. A formal dining room sets the stage for entertaining, while the fully renovated eat-in kitchen (2020) impresses with a full wall of cupboards, sleek finishes, excellent workspace, and the added convenience of an in-unit laundry closet. Large windows frame peaceful views of the backyard and surrounding greenspace, extending the sense of comfort and privacy. Upstairs, a primary suite with a renovated ensuite bath (2021) and walk-in closet plus 2 additional comfortable bedrooms and a full bath (2022), all enhanced by a skylight that floods the level with natural light. The main floor is anchored by a large foyer that welcomes you in, and includes a versatile family room/den, currently used as an exercise room, complemented by a conveniently located renovated powder room (2025) making this level both practical and flexible. Additional updates include windows (2017), roof (2023), new A/C and furnace (2025), and all new flooring throughout (2025). Condo fees cover exterior maintenance including doors, windows, roof, grass cutting, snow removal, annual window washing, dryer vent cleaning, and common area landscaping perfect for a low-maintenance lifestyle. Enjoy walking distance to schools, parks, public transit, and the Walter Baker Sports Centre, with shopping, dining, and amenities nearby. Combining thoughtful updates with a practical layout and a serene greenspace backdrop. 41D Fable Street is the perfect combination of comfort, convenience, and community. Truly maintenance-free living just move right in! (id:61210)
RE/MAX Hallmark Realty Group
47 Second Avenue
Ottawa, Ontario
This is your opportunity to own a piece of one of Ottawa's most coveted neighbourhoods! Nestled on a prestigious street in the Glebe, 47 Second Avenue puts the very best of the city at your doorstep the Rideau Canal, Lansdowne, parks, locally-owned restaurants, top-rated schools, and all the shops on Bank Street. This all-brick, carefully renovated and rebuilt craftsman-style home blends timeless charm with modern luxuries. Inside you'll find coffered ceilings, walnut hardwood floors, and a gourmet Laurysen kitchen with heated tile floors perfect for both everyday living and entertaining. The living room opens seamlessly to a private backyard oasis with cedar deck and garden, ideal for summer gatherings. Upstairs, retreat to a sophisticated primary suite with a spa-inspired ensuite and custom closets, plus two additional bedrooms and full bath. The finished lower level adds even more versatile living space. Meticulously updated from top to bottom, this home is move-in ready and waiting for its next chapter. Come experience the Glebe lifestyle at 47 Second Avenue. (id:61210)
Royal LePage Team Realty
9 - 1483 Bethamy Lane
Ottawa, Ontario
Welcome home to 1483 Bethamy Lane, nestled in the heart of Beacon Hill South - a vibrant community where neighbours walk to Metro for groceries, kids play in nearby parks, and commuters enjoy quick access to transit and major routes. Here, life is about connection, convenience, and comfort. This move-in-ready townhome has been refreshed with new paint, updated flooring, and a renovated main bathroom (2025). Oversized windows fill the living spaces with natural light, while the private fenced yard invites playtime or a quiet evening unwind. Parking right at your door makes everyday life simple, especially in winter. Upstairs, three bright bedrooms provide flexibility for family, guests, or a home office. The lower level already features walls, lighting, laundry, and a half bath. Just add your choice of flooring and bring your vision to life. Imagine a stylish media lounge, a cozy playroom, or a welcoming guest suite. The hard work is done, and the finishing touches are yours. With central air, convenient parking, and recent updates including windows, flooring, and main bath, this home offers both lifestyle and long-term value. Whether you're a first-time buyer, right-sizing, or simply seeking a smart move in a sought-after community, 1this cozy home adapts to your needs. Immediate occupancy means you can be settled in for the holidays and start enjoying everything this location has to offer! OPEN HOUSE: Sunday, Sept 7th, 24 PM. (id:61210)
RE/MAX Hallmark Realty Group
155 Percy Street
Ottawa, Ontario
This 3 bedroom, 2 bath all brick semi detached century home is the perfect blend of historic charm and modern space. It is centrally located in the heart of Centretown. 9 foot ceilings on the open concept main floor, a large eat in kitchen with a brick wall that adds character to the space. A additional space off the kitchen with easy access to the parking. The second floor has three spacious bedrooms. Walking distance to trendy restaurants, shops, schools, recreation and bike paths outside your door.. Close to highway for convenience. *Bonus Seller has a plot in the community garden across the street that she would be happy to pass over* (id:61210)
RE/MAX Hallmark Realty Group
82 Kayenta Street
Ottawa, Ontario
Impeccable three-bedroom, three-bathroom bungalow located in a highly desirable adult lifestyle community with over $200k in Upgrades inside and out. Upon entering, you are greeted by a spacious open-concept layout featuring stunning engineered hardwood flooring, soaring ceilings, and an abundance of natural light that illuminates the home with warmth and brightness. The kitchen, truly a chef's paradise, features stainless steel appliances, a spacious island adorned with waterfall quartz countertops, and ample cupboard space. The living room boasts a stunning gas fireplace, framed by expansive windows. It seamlessly connects to the dining room, which features patio doors that open up to the remarkable outdoor living space. The primary suite offers a wonderful retreat, featuring a walk-in closet and luxurious four-piece ensuite complete with a soaking tub and a separate shower. The main floor includes a second bedroom, a two-piece bathroom, and a convenient laundry room that provides access to the double garage. The lower level offers a spacious area ideal for entertaining. Featuring an additional gas fireplace, a third bedroom, and a four-piece bathroom, this space presents a wealth of possibilities to meet all your needs. Step into your amazing backyard retreat, featuring a two-tier deck, a swim spa, and a charming entertainment area with natural gas firepit. This space is ideal for hosting gatherings with friends and family. Conveniently located steps from parks, transit, schools & great walking trails. (id:61210)
Royal LePage Performance Realty
333 Rideau Street
Ottawa, Ontario
The property is strategically positioned in a high visibility, high traffic location offering excellent frontage and accessibility with 10 parking spaces. Current zoning permits up to 6 storeys and the City of Ottawa official plan pre approves the area for up to 20 storeys. The site presents an exceptional opportunity for investors, developers or end users seeking long term value. Showings arranged through the listing agent. Purchase price does not include HST. (id:61210)
Engel & Volkers Ottawa
6454 Waterbury Lane
Ottawa, Ontario
Welcome to this charming 3 bed /2 bath bungalow situated on a spacious CORNER LOT in a quiet, family-friendly neighborhood. This home offers over 1400 sqft of finished main floor living space, plus a partially finished basement with exceptional potential. The main floor features three bedrooms, including a generously sized primary bedroom with walk-in closet and ensuite bathroom. One of the secondary bedrooms is currently set up as a home office, offering flexibility to suit your lifestyle. The inviting living room with a cozy fireplace is perfect for relaxing or entertaining. The kitchen is thoughtfully laid out, featuring ample cabinet space, stainless steel appliances, and a sunny dining area with views of the backyard. Step outside and you'll find a true highlight of the property an expansive, multi-level covered deck that offers plenty of space for outdoor dining, lounging, or entertaining. The hot tub is perfectly positioned to overlook the beautifully maintained yard, with mature trees in a serene natural setting. This oversized corner lot offers exceptional outdoor living potential, with room for gardening, play, or simply relaxing in a peaceful environment. The attached two-car garage provides convenient access to a mudroom and laundry area. The partially finished basement includes a utility room and open space that's ready to be customized whether as a rec room, workshop, or additional storage. This is the perfect place to enjoy both indoor comfort and outdoor living don't miss your chance to call it home. (id:61210)
Exp Realty
940 - 340 Mcleod Street
Ottawa, Ontario
PARKING AND LOCKER INCLUDED! This 1-bedroom + den suite blends industrial flair with everyday comfort, featuring 9 ft ceilings and floor-to-ceiling windows that flood the space with natural light. The open-concept layout is enhanced by hardwood floors throughout, a sleek kitchen with quartz countertops, stainless steel appliances, and convenient in-unit laundry. The spacious den offers a versatile space, perfect for a home office, reading nook, or creative studio. The bedroom provides a full wall of closet space and a cozy retreat to unwind at the end of the day. Step out onto your oversized east-facing balcony overlooking the Museum of Nature - ideal for morning coffee or sunset cocktails. Enjoy resort-style amenities, including a saltwater pool with cabanas, a spacious outdoor patio with BBQs and a fireplace, a fully equipped fitness centre, party room, and even a private movie lounge. With Shoppers, LCBO, and Starbucks at your doorstep and just moments to the Glebe and Centretowns best restaurants, shopping, and entertainment, this location can't be beat. (id:61210)
Engel & Volkers Ottawa
229 Kitley South Elmsley Townline Road
Elizabethtown-Kitley, Ontario
Enjoy country living with town convenience in this spacious 4-bedroom, 2-bath bungalow on a beautiful 2-acre lot. Features bright main floor living, a spacious basement, and plenty of room to make your own. Whether you're looking for a peaceful place to raise a family, a quiet retreat from the city, or a property with room for gardens, chickens and other outdoor projects, this home offers endless potential. (id:61210)
RE/MAX Affiliates Realty Ltd.
2751 Massicotte Lane
Ottawa, Ontario
Welcome to this stunning Tudor-style detached home, where timeless charm meets modern elegance. Meticulously maintained and full of character, this residence is nestled on a quiet, private street in a warm and welcoming community known for its friendly neighbours and peaceful atmosphere. Surrounded by lush landscaped gardens, the curb appeal is unmatched. Inside, you'll find great natural light throughout, enhanced by beautiful California shutters and thoughtful design. The spacious living area features a cozy gas fireplace, perfect for relaxing evenings at home. This home offers three beautifully appointed bedrooms, including a generous primary retreat with a spa-like ensuite. With two full bathrooms and a convenient main floor powder room, comfort and convenience abound. The heart of the home is the gorgeous chefs kitchen, complete with granite countertops and a large, movable island that offers extra prep space and flexibility. Whether you're hosting or enjoying a quiet night in, this space delivers. Step outside to a private, spacious backyard oasis, perfect for entertaining or unwinding. Enjoy the large deck and charming gazebo ideal for summer gatherings or quiet mornings with a coffee. A full, unfinished basement provides the perfect opportunity to expand, create a rec room, gym, extra bedrooms, or all of the above. This exceptional property isn't just a house, it's a lifestyle. Don't miss your chance to live in a truly special home in one of the areas best-kept secrets. LOW CONDO FEE of $280 a month covers the private road maintenance, snow removal and access to share lawn equipment. No Pet Restrictions. (id:61210)
Innovation Realty Ltd.
246 Longfields Drive
Ottawa, Ontario
DOUBLE GARAGE freehold townhouse in the heart of Barrhaven!This bright and spacious home features an open-concept main floor with a functional kitchen seamlessly connected to generous living and dining areas, complete with upgrades and elegant finishes throughout. The kitchen boasts luxurious granite countertops, a wine/coffee bar, and abundant cabinetry. Step outside to the fully finished, maintenance free backyard, offering privacy and comfort, with direct access to the two-car garage.Upstairs, you'll find three bedrooms and two full bathrooms, including a large primary bedroom with a 4 piece ensuite. A convenient laundry room completes the upper level, offering peace and quiet. The fully finished basement provides versatile living space perfect for a recreation room or home office, with a bathroom rough-in for future customization and ample storage or potential for further development.The double garage adds both functionality and privacy. Ideally situated close to top rated schools, parks, public transit, shopping, and major amenities, with easy access to downtown. This is a home you'll love, priced to sell! (id:61210)
Keller Williams Icon Realty
17 Maric Trail
North Grenville, Ontario
Welcome to 17 Maric Trail - A Beautifully Maintained Riverfront Home on 1.45 Acres. Nestled along the serene South Branch of the Rideau River, this meticulously cared-for 2-storey home sits on 1.45 pristine acres and offers a rare blend of space, comfort, and functionality. Proudly owned and lovingly maintained by the original owners, this 4-bedroom, 3-bathroom residence is move-in ready. The main floor features a formal living room with a cozy propane fireplace, a sun-filled dining room with a large picture window, and a bright, spacious kitchen with cork flooring, updated hardware, and direct access to the backyard deck, ideal for entertaining or simply enjoying the outdoors. Upstairs, the generous primary suite includes a huge closet and a 4-piece ensuite, while the additional three bedrooms offer plenty of space for family or guests. The attached 3-car garage/workshop is thoughtfully designed, with a front-facing double bay, additional side-entry garage space with a workbench, and direct access to the basement. A separate, detached double garage at the back of the property, featuring a wood floor for air circulation, was previously used to store a classic car.The lower level offers above-grade windows, cozy carpet, abundant storage, and an included electric fireplace. The chimney is fully intact and lined with stainless steel, making it ready for a future wood stove installation. Additional features include central vacuum, a newer water softener, security lighting, a recently sealed double-wide driveway, and a heat pump that provides both forced air heating and air conditioning. The roof is approximately 10 years old, fitted with 30-year shingles. Outside, enjoy immaculate lawns and over an acre of picturesque riverfront. Conveniently located close to all amenities, this exceptional property offers peaceful living with modern comforts - a rare find! (id:61210)
Royal LePage Team Realty
1591 Stephanie Anne Drive
Ottawa, Ontario
1591 Stephanie Anne Drive invites you to experience your very own private cinema - a spectacular two-level, soundproof home theatre designed for movie nights, sports, and next-level gaming, combined with luxurious living set on a beautifully landscaped corner lot. Surrounded by 20-foot hedges and set back from the road, this residence delivers privacy and distinction in one of Greely's most established communities. The main floor opens with a grand foyer boasting vaulted ceilings, ceramic tile, and hardwood floors flowing throughout. Anchored by a gas fireplace and soaring 13-foot ceilings, the living room exudes warmth and grandeur, while the formal dining room sets the stage for memorable gatherings. The designer kitchen features quartz counters, stainless steel appliances, and a large central island with pendant lighting. A bright adjoining eating area with oversized windows and French doors extends to a private backyard and two-level hardscape patios, perfect for evening relaxation. The primary suite offers a walk-in closet, custom wardrobe, and a luxurious 5-piece ensuite. A spacious secondary bedroom and beautifully finished full bath (all baths with quartz counters) complete the main level. A striking circular staircase leads to the lower level, where the theatre takes center stage with tiered seating and cinematic scale. Complementing this is an expansive recreation room, an additional bedroom (currently a gym), a home office, a sleek full bath, and a laundry room. Crafted with enduring steel construction, the home blends elegance with strength. Outdoors, manicured landscaping and an underground irrigation system impress across the property, while an oversized two-car garage, a sweeping circular driveway for 21 vehicles, and a large custom storage shed offer unmatched convenience. Minutes from schools, parks, shops, and nature trails, this home delivers Greely's tranquility with modern luxury and unforgettable entertainment at home with family and friends. (id:61210)
Engel & Volkers Ottawa
D - 306 Everest Private
Ottawa, Ontario
Low fee 2-Bedroom Stacked Town home in Prime Location Close to Alta Vista! Discover exceptional value and convenience in this well-managed and peaceful community just minutes from parks, schools, public transit, and shopping. This spacious 2-bedroom, 1.5-bathroom stacked townhouse offers 1,058 sq. ft. of well-designed living space across two levels.The upper level features an open-concept kitchen, dining, and living area, a half bathroom, the large stone island makes it perfect for entertaining or relaxing. The lower level includes two bedrooms, a full bathroom, laundry, and walk-in closets, cozy and quiet. One owned parking spot on surface. Low condo fee that includes water, building insurance, exterior maintenance, and management. Whether you're looking to move in or invest, this home offers a blend of comfort, affordability, and unmatched convenience, deal for first time home buyers or investment. Schedule a visit today and make it yours. (id:61210)
Keller Williams Icon Realty
338 Water Street E
Cornwall, Ontario
Step into a piece of Cornwall's history with this delightful century home that seamlessly blends old-world charm with modern convenience. Ideally situated downtown, you're only a few blocks from the scenic waterfront, parks, and recreational amenities. Boasting plenty of character throughout. Be greeted by 9'8" ceilings and an inviting staircase that leads to the second level. The main floor features a natural flow from the cozy living room into a separate dining room, which connects to the updated kitchen for easy entertaining. A practical bathroom and laundry room combo. Outside, a detached garage provides ample space for parking or a workshop, while the versatile bonus room above offers a blank slate to create an office, studio, or extra living space to suit your needs.Upstairs, discover two restful bedrooms and a bright 4-piece bathroom. The sunlit, enclosed back porch is the perfect spot for relaxing. Recent updates: Natural gas furnace (Nov 2022) and gas hot water tank (Sept 2019). As per Seller direction allow 48 hour irrevocable on offers. (id:61210)
Royal LePage Performance Realty
1514 Catherine Street
Cornwall, Ontario
Located in one of the area's most sought-after neighborhoods, this stately, family-sized home offers timeless charm and abundant space for those with vision. Featuring a sunken family room anchored by a cozy fireplace, a bright sunroom with skylights and a built-in hot tub, and four generously sized bedrooms on the second level, this residence was designed with comfort and entertaining in mind. The home boasts three bathrooms and a sprawling basement complete with a gas stove, a fifth bedroom, and a large recreation room - perfect for hosting or creating a private retreat. Though the property requires updates to restore it to its full glory, it brims with potential and sits among a community of beautiful character homes, where pride of ownership and a rich architectural legacy have shaped the neighborhood. This is a rare opportunity to invest in a classic home with great bones, in a location that rewards every improvement. *Some pictures are prior to the home being vacant. (id:61210)
RE/MAX Affiliates Marquis Ltd.
16099 Northfield Road
South Stormont, Ontario
Tranquil Country living opportunity. This 3-Bedroom bungalow with a detached garage is situated on a half acre lot. The home features an updated kitchen with breakfast island. Spacious open concept living and dining areas with recent flooring. Three main floor bedrooms with ample closet space. 4pc bathroom with tub/shower combo. (2025) Access to the expansive back deck and yard. For the hobbyist, mechanic, or anyone needing extra storage, the detached, oversized workshop/garage is a bonus feature. With ample room and its own power, it's ideal for your vehicle collection or creative projects. Other notables: Propane furnace 2023, metal roof 2019, ATV/snowmobile trails nearby. Quick commute to Cornwall/Ottawa. *As per Seller direction allow for 24hr irrevocable on offers (id:61210)
Royal LePage Performance Realty
373 Ivan Crescent
Cornwall, Ontario
Exceptional value awaits in this updated multi-level townhome, perfectly situated in a high-demand, family-oriented neighbourhood. This move-in-ready 3+1 bedroom home includes a single-car garage and numerous updates for a stress-free transition. Step into an inviting foyer with a 2-piece bath and laundry. The heart of the home is a spacious living and dining area, made extra cozy by a two-sided fireplace. The private backyard oasis is perfect for outdoor enjoyment, with a two-tier deck and mature landscaping within a fenced yard. Inside, the well-equipped galley kitchen provides ample storage. Upstairs, the large primary bedroom features a 4-piece en suite with a standup shower and soaker tub. Two more bedrooms and a full guest bath provide plenty of space for family. The finished basement offers a versatile 4th bedroom or den, ideal for teens or a quiet workspace. Other notables include: Garage door and automatic opener 2025. Windows, heat pump with 3 heads for heating/cooling (smart home enabled), bath/kitchen faucets all in 2024, electrical panel upgrade (200amp), light switches, outlets, doorknobs, recessed lighting, ceiling fan, water shut off valve all in 2023, roof shingles 2021 and a paved driveway. With schools, shopping, and other amenities nearby, this home offers convenience and comfort. As per Seller direction: allow 24 irrevocable on offers. (id:61210)
Royal LePage Performance Realty
20 Fifth Street W
Cornwall, Ontario
Charming 4-bedroom home and detached double garage with the convenience of urban living. Great first time buyer affordable option for the growing family. Be greeted by curb appeal and a covered front porch. Spacious living room with a fireplace surround lending to a warm atmosphere. Dining area just off of the galley style kitchen featuring plenty of cupboard space, a working island and breakfast nook. Family room offers a bonus gathering space, wet bar for entertaining and a guest bathroom. Upstairs, the four well-proportioned bedrooms offer ample space for family and guests. A 4pc bathroom with tub shower combo, and office/potential 5th bedroom. Treed backyard provides a nice shaded sitting area. Other notables: Metal roof 2021, natural gas furnace, upstairs windows approx 2014, main floor laundry, paved driveway. As per Seller direction allow 24 hour irrevocable on offers. (id:61210)
Royal LePage Performance Realty
5 Minto Street
North Stormont, Ontario
Experience the character and the echos of yesteryear from this delightful 1930s all brick home. This 2.5 story, 4 bedroom gem is located in a quaint village with a quick commute to surrounding major city centres. Original hardwood floors and wood trims flow throughout, complemented by arched doorways. Offering a blend of classic style and with several updates. Enjoy a morning coffee from the covered front porch. A cozy atmosphere provided by the living room fireplace. Updated in 2015 the gourmet kitchen boasts plenty of cabinetry, back splash and stainless appliances (gas stove with hood fan). Bonus room set up as a beverage station/pantry. On the 2nd floor you'll find 4 bedrooms with ample closet space, a 3pc bathroom with double vanity and tiled shower, a 3pc bath with soaker tub and a bonus 3rd floor loft/flex space. (possibility for 5th bedroom or home office. The backyard oasis is a perfect set up for family summer fun. Spacious deck great for entertaining, a 21ft above ground pool (liner 2024), and a hot tub shelter (includes hot tub). Unfinished basement provides a storage and laundry space. Other notables: 2023 GENERAC whole home system (14,000 watts), roof shingles 2022, natural gas furnace, central A/C., partially fenced. *Some photos have been virtually staged. As per Seller direction allow 24 hour irrevocable on offers. (id:61210)
Royal LePage Performance Realty
3316 Duval Avenue
Cornwall, Ontario
Stylish 3+1 bedroom raised bungalow with attached in a desirable north end neighbourhood. This attractive home is boasting several updates throughout. Main level hardwood flooring crown mouldings and trims. Gourmet kitchen (2022) with granite counters, large breakfast island, backsplash and stainless appliances. Home offers 3 main floor bedrooms. A generous size primary bedroom, 2nd bedroom and 3rd bedroom/den. 4pc bathroom with tiled tub/shower combo (2018). Finished basement includes a family room warmed by a gas fireplace, 4th bedroom with 3pc ensuite bathroom (2018), flex room and utility/storage. The back deck leads to a spacious fenced yard (2022) and garden shed. Other notables: natural gas furnace approx 2014, central A/C, roof shingles 2020, gazebo, double paved driveway (2022). Close to schools, shopping and other amenities. Hwy 401 access nearby. As per seller direction allow 24 hour irrevocable on offers. (id:61210)
Royal LePage Performance Realty
630 Lakeridge Drive
Ottawa, Ontario
Welcome to this bright upper-level end unit condo in Avalon, featuring a functional 2-bedroom, 2.5-bath layout. Ideally located near public transit, shopping, parks, and top schools. The main floor boasts a spacious kitchen with a breakfast bar, pantry, and private balcony, flowing into an open-concept living room with new flooring and a cozy fireplace. Upstairs offers two bedrooms, including a primary with ensuite. Additional features include in-unit laundry, extra storage, and fresh paint throughout. Flooring includes linoleum and wall-to-wall carpet for comfort and easy maintenance making this home move-in ready! (id:61210)
RE/MAX Prime Properties
2372 Riley Avenue
Ottawa, Ontario
Modern Bungalow Perfect for Any Family. Welcome to this spacious, open-concept bungalow, an ideal home for any family. The heart of the home is a newly upgraded kitchen with new stainless steel appliances, an eat-in area and ample cabinet space, perfect for entertaining. The kitchen flows seamlessly into the dining and living area, which is filled with natural light from a large bay window overlooking the front yard.The main floor features four bedrooms and an updated full bathroom. For added privacy and convenience, the lower level has its own separate entrance from the backyard, making it a great space for extended family or guests. It includes a massive recreation room, two large bedrooms, a full bathroom with a shower, a spacious laundry room, and plenty of storage.Outside, the property offers a huge fenced and hedged backyard, providing privacy and a blank canvas for your landscaping dreams. The extra-long driveway provides enough room for four or more cars, and a shed offers storage for your tools and outdoor gear. Enjoy year-round comfort with a brand-new central air conditioning system.This home is situated in a quiet, mature neighborhood with easy access to the 417, public transit, shopping centers, and Algonquin College. (id:61210)
Comfree
87 Wolff Crescent
Arnprior, Ontario
If you're in between homes or looking for a beautiful place to stay in Ottawa over the Fall/Winter season - this stunning executive bungalow is available for a short term lease starting November 2025 - April 14th, 2026. Short term lease ONLY! FULLY FURNISHED! All inclusive option for $3250 which would include snow removal for driveway and walkway. Otherwise $3000 + utilities. This lovely home has no rear neighbours, close to walking trails & the Madawaska River and is minutes to the town of Arnprior. This modified Veneta Model by Campanile Homes offers vaulted ceilings with a modern open concept. The well equipped kitchen is a chefs dream with wall to wall cabinets, stainless steel appliances including a gas stove, and a massive island with quartz countertops. The primary suite is an oasis with vaulted ceilings, electric fireplace, 4-piece en-suite bath and a spacious walk-in closet. Upstairs offers a loft for the perfect home office or bonus room and a 3-piece bathroom. The basement is fully finished with a 2-piece bath, bedroom, living space and storage. Available for short term lease only. ID, Proof of Income, Completed application Form and Credit check required. No pets preferred. (id:61210)
Engel & Volkers Ottawa
461 Princess Louise Drive
Ottawa, Ontario
Credit check and proof of employment required (id:61210)
Royal LePage Performance Realty
1107 - 485 Richmond Road
Ottawa, Ontario
More pictures to follow. Live, work, shop and play. Welcome to Upper West in the heart of Ottawa's sought-after Westboro Village, where vibrant city living is right at your doorstep. This trendy 1-bedroom condo showcases expansive windows, high ceilings, engineered hardwood and tile flooring, a modern kitchen with dark cabinetry and granite countertops, a spacious bedroom, sleek 3-piece bathroom, in-unit laundry with 6 appliances, and a private balcony offering northeast views of the Ottawa River and city skyline. One storage locker is included, and residents enjoy access to premium amenities such as a party room/lounge, fitness centre, large terrace, and guest suite. Cool, contemporary, and connected living at its finest. (id:61210)
Royal LePage Team Realty
6970 Mccordick Road
Ottawa, Ontario
OPEN HOUSE THIS SUNDAY SEP 7TH FROM 2-4PM! Just 25 minutes from the heart of Ottawa, this stunning custom-built log home offers the perfect blend of rustic charm, modern updates, and serene living. Built with care and craftsmanship by the owners themselves in 2004, this bungalow has a rich history and timeless character, making it truly unique. 3 spacious bedrooms on the main level and 1 bedroom in the fully finished basement, this home is ideal for families of all sizes. The primary suite is a private retreat, with a remodeled 5-pc ensuite (2023) and a large walk-in closet. Enjoy direct access to the sunroom, a big, bright, and airy space, perfect for entertaining. From the sunroom, step onto the 2-year-old deck, complete with a hot tub, and take in the breathtaking views of the lush 1-acre property. The kitchen, also remodeled in 2023, boasts custom cabinetry and modern finishes. The living areas benefit from the acoustics and warmth of a log home, which also provides natural insulation, reduced off-gassing, and incredible energy efficiency. Outdoor living is delightful with a newly updated front porch (2025) and a five-year-old organic above-ground garden, designed by the owners. The property features 2 pear trees, 2 apple trees, 2 crabapple trees, a multi-apple tree, and a multi-plum tree. A unique feature of this property is the historical rock walls along the back and side, dating back to the 1800s. For additional storage and utility, the back of the property includes a garden shed with its own electrical panel and heater. The oversized double-car garage adds convenience, and the home's design emphasizes flow and comfort. Owning a log home comes with its inherent benefits, including superior soundproofing, a healthier indoor air quality thanks to the natural materials, and unmatched aesthetic/curb appeal. Hydro is wired for a generator (Generator Not Included). Don't miss the opportunity to own a one-of-a-kind log home with a rich history and modern updates. (id:61210)
Royal LePage Performance Realty
1054 Eider Street
Ottawa, Ontario
Welcome to this exceptionally beautiful home in the highly sought-after community of Riverside South. Upon entering, you'll be greeted by a south-facing great room with a cozy fireplace that fills the space with an abundance of natural sunlight. The adjacent kitchen is a host's dream, featuring stainless steel appliances, a walk-in pantry, and a window that provides a lovely view of the fully fenced backyard. The open-concept design is highlighted by a stunning 17-foot staircase that overlooks the dining area, creating an expansive and airy feel throughout the main floor. For those who work from home, a dedicated office with large windows offers a quiet, sun-filled retreat. Upstairs, you'll find three generously sized bedrooms, a convenient laundry room, and a four-piece main bathroom with a double vanity. The primary suite is a true sanctuary, boasting two separate walk-in closets and a luxurious five-piece ensuite with a double sink. The unfinished basement offers ample storage or a versatile space for a home gym. Easy access to the new LRT transit station, Rideau River, and surrounding green spaces, making for a quick commute to downtown. (id:61210)
Royal LePage Integrity Realty
257 Abner Poole Road
Beckwith, Ontario
Experience the perfect blend of elegance, comfort, and privacy in this stunning 2021-built bungalow by Mackie Homes, set on a premium 1+ acre lot in the prestigious Kings Creek community. Step into a sprawling open-concept layout featuring 10-foot ceilings in the great room, rich hardwood flooring, and designer finishes throughout. The gourmet kitchen is a showstopper, complete with quartz countertops, a stylish backsplash, an oversized island, Café appliances, a walk-in pantry, and sleek custom cabinetry. The living and dining areas are centered around a cozy fireplace and oversized patio doors that open onto a covered rear deck - perfect for indoor-outdoor entertaining. The primary suite is a peaceful retreat, offering a large walk-in closet and a spa-inspired ensuite with a freestanding soaker tub, tiled glass shower, and dual-sink vanity. Two additional well-sized bedrooms, a stylish 4-piece bathroom, and a spacious, functional mudroom/laundry area - with built-in cabinetry, bench seating, and direct access to the oversized 3-car garage - complete the main floor. The finished lower level adds incredible bonus space with a large family room, games area with dry bar, den/home gym, 4th bedroom with a built-in Murphy bed for added practicality, a 4-piece bathroom, and ample storage. Outside, enjoy a fully fenced and private backyard with a covered deck and a concrete patio - offering endless potential for outdoor living and entertaining. Located just minutes from Richmond and Carleton Place, this exceptional home delivers the tranquility of country living without sacrificing access to schools, shopping, and amenities. Don't miss your chance to call this luxurious property home - check out the virtual tour and book your showing today! (id:61210)
One Percent Realty Ltd.
159 Bluff Point Road
Greater Madawaska, Ontario
Experience true Canadian living on the shores of Calabogie Lake. Crafted with half-cut 10" logs, this remarkable 6,600 sq. ft. home, built in 2016, sits on a 2.73-acre lot with 408 feet of waterfront, a perfect balance of rustic charm and modern luxury. Why build when your dream home is already here - expertly designed and move-in ready with meticulous attention to detail! Post-and-beam construction from Northern Ontario pine, reclaimed 100-year-old flooring, and wide-plank white pine ceilings create a warm and timeless aesthetic, while advanced mechanical systems ensure comfort and energy efficiency, including geothermal heating, a whole-home reverse osmosis system, and solar panels. The great room is a showstopper with 27-foot ceilings, a striking stone fireplace, and soaring custom windows framing the million-dollar lake views. The gourmet chef's kitchen is designed for entertaining, featuring two 9-foot islands, Thermador appliances, and Ubatuba granite countertops sourced from Brazil. The main floor also offers a dedicated library/bar space, a private office area, and three bedrooms, each with ensuites and direct access to the outdoors. Upstairs, the lofted games area, four additional bedrooms, two bathrooms, and a gym with a rock climbing wall provide ample space for family and guests. Enjoy stunning views of the lake from the covered patio behind the home, complete with a hot tub and a pizza oven, or the fully enclosed sunroom. A separate suite offers flexibility for multigenerational living, with two bedrooms, a sitting room, a full bathroom, and a kitchen. This exceptional property is your gateway to a lifestyle of adventure and relaxation - take a spin around the nearby Calabogie Race Track, ski at Calabogie Peaks, swim, hike, golf, entertain, or simply unwind in your own lakeside retreat. (id:61210)
Engel & Volkers Ottawa
1166 Ambercrest Street
Ottawa, Ontario
Welcome to 1166 Ambercrest Street, a spacious Selkirk model by Woodfield Homes, perfectly designed for families who need more room to grow. Situated on a premium oversized lot in the desirable Carson Grove community, this 3 bedroom, 4 bathroom home offers comfort, functionality, and plenty of potential to make it your own. Step inside and you'll appreciate the bright and inviting living and dining rooms, ideal for entertaining or family gatherings. The large gourmet kitchen features ceramic flooring, plenty of cabinet space, all appliances included, and a generous eating area overlooking the backyard; plus an extended pantry for all your food storage needs. Hardwood floors run throughout both upper levels. Head upstairs to three spacious bedrooms. The primary suite boasts a refreshed ensuite with a glass rainfall shower and a walk-in closet, while a second full bath with double sinks serves the family. A sun-filled family room with cathedral ceilings offers a versatile retreat on the upper level. The fully finished basement adds even more space, complete with a large rec room, two-piece bath, and a bonus room that could easily serve as a 4th bedroom, office, or gym. Outside, enjoy the oversized double garage (heated, with extra storage), interlock front driveway, and fenced backyard with interlock patio; perfect for barbecues and play. Additional highlights include a gas BBQ hookup! Located in a central, family-friendly neighborhood, you'll love the proximity to La Cité Collégiale, Blair Station, Costco, Ogilvie Road shops and restaurants, and quick access to Hwy 417. Outdoor enthusiasts will appreciate the nearby Ottawa River pathways for cycling, walking, and new trails for snowshoeing and cross-country skiing. This well-cared-for home is move-in ready, with plenty of space and the opportunity to update and personalize. A fantastic option for buyers seeking both a central location and a long-term family home. (id:61210)
RE/MAX Hallmark Realty Group
78 Friendly Crescent
Ottawa, Ontario
Wonderful home on a quiet street in Stittsville. This home offers outdoor fun and indoor convenience. The spacious open concept kitchen and family room has a gas fireplace and hardwood flooring. The kitchen is open and offers loads of cabinetry, pantry storage and wine rack. The breakfast bar/prep area is stunning. The dining area open and elegant to entertain family and friends on those special occasions. The second level offers 3 bedrooms - Primary bedroom offers hardwood flooring, a large ensuite, with walk in closet. The two secondary bedrooms are spacious and conveniently located. The finished basement has an office/bedroom, recreation area for a TV, exercise space, and plenty of storage. The outdoor area includes a salt water pool, hot tub, patio and extra seating space. This area awaits to be enjoyed! Arrange your appointment today! (id:61210)
Royal LePage Team Realty
39 Vermont Avenue
Ottawa, Ontario
Welcome to this stunning 5+2 bedroom, 4-bathroom home with over 4,000 sq ft of living space and 9 ft ceilings, located in the desirable Barrhaven East neighbourhood. Step into a dramatic two-story foyer that sets the tone for the entire home. Flooded with natural light from oversized windows, this grand entryway features soaring 18 ft ceilings, elegant lighting, and a winding staircase. The modern kitchen offers new quartz counter tops, a breakfast nook, and new flooring that blends style with durability.At the front of the home, a separate living and dining room create a serene setting. A formal family room at the back connects to the kitchen, which includes ample storage, shelving, and an eating area. The family room features a cozy gas fireplace and opens to a spacious covered deck perfect for entertaining.The main floor also includes a powder room, laundry, and a versatile room ideal as a bedroom, study, or guest space.Upstairs, the spacious primary bedroom includes a walk-in closet and a luxurious 4-piece en-suite with a freestanding tub, glass walk-in shower, and stylish vanity. Three more bedrooms and a main 3-piece bathroom complete the second level.The fully finished basement offers a large family room, a generous bedroom, an additional flex room perfect for a home gym, office, or playroom, and a dedicated home theatre. Furnace (2018), A/C (2018), Roof (2015), Windows(2020), Dryer (2020), Washer (2020). Spacious deck with roof. Gas connections available for dryer and BBQ. Home theatre setup (Screen, Speakers, Projector and receiver) includes in the sale. The house has been under the same ownership since beginning. This family-friendly community features top-rated schools, a sports complex, trails, parks, transit(Bus stop number #1119 is at a very short distance from the house through the park), and all essential shopping and dining within walking distance.Dont miss this incredible opportunity to call this beautiful house your home! (id:61210)
Royal LePage Team Realty
18873 Kenyon Concession 5 Road
North Glengarry, Ontario
Looking for a large family home surrounded by peace & tranquility in a private setting? You've found it! This 6 bed, 3 bath home even has potential to be two dwellings separate dwellings, a great option for multi generational families. On the main level discover a family room leading to kitchen w/ breakfast nook, living room, office/den space (which could easily be a 7th bedroom!), 4 pc bath & a main level laundry room. There is also a second kitchen completing the main level -perfect for those with extended families! Upstairs 6 good sized bedrooms await, with the primary bedroom being served by a 3pc ensuite. The remaining 5 bedrooms are served by an additional full bath, with one offering cheater ensuite access. Outside green space is there to be enjoyed and a large wraparound deck is ideal for relaxing and taking in your peaceful surroundings. There is also a barn on the property. Two furnaces; 1 wood (2016), 1 oil. Easy to view! (id:61210)
Exp Realty
5 Wynridge Place
Ottawa, Ontario
OPEN HOUSE SUNDAY SEPTEMBER 7TH FROM 2-4PM! Welcome to 5 Wynridge Place. Perfectly positioned on a premium corner lot - this home offers a rare opportunity to live on a quiet, low turnover street in Kanata, while offering a resort-like backyard designed for entertaining. Featuring a private tree-lined, fully fenced backyard with a 36' in-ground saltwater pool surrounded by professional landscaping that includes mature gardens, interlocking, stamp concrete and a gas BBQ hookup. The main level impresses with hardwood flooring throughout, open concept living-dining and a bonus family room with a gas fireplace and 15' ceilings. Enjoy home cooking with upgraded stainless steel appliances that include a side by side fridge and freezer (2023), Samsung Induction Stove (2020), Bosch dishwasher (2020), a large island with granite countertops and a built-in banquette. The primary bedroom is located on a separate wing upstairs with a newly renovated 4-piece bathroom and a walk-in closet. The additional 3 bedrooms are a great size perfect for kids, guests and/or a home office, along with a renovated 3-piece bathroom with a double vanity sink (2024). Enjoy cozy movie nights in your finished basement with a built-in entertainment system and gas fireplace. Or, hit a workout with a separate space for a home gym! This dream home is move-in ready and waiting for its new owners. (id:61210)
Engel & Volkers Ottawa
17 Grant Street
Perth, Ontario
Charming Family Home in Prime Location - Heritage Perth. Welcome to this spacious and well-maintained home, perfectly situated close to schools, recreational areas, and downtown Heritage Perth. This property offers a fantastic opportunity for a growing family, featuring ample living space and a thoughtfully designed layout. Main Floor: Eat-in Kitchen: A large and bright space ideal for family meals and gatherings. Dining Room: Bright and welcoming, perfect for relaxing with loved ones. Family Room: A cozy space for downtime and entertainment. Recreation Room: A huge bonus area, ready for fun activities and family entertainment. Laundry Room: Conveniently located on the main floor for ease of access. 2-Piece Bathroom: Conveniently situated on the main level for guests and family alike. Upper Level: Updated 3-Piece Bathroom: Featuring a molded shower unit and modern finishes. Three Spacious Bedrooms: Each offering plenty of natural light and room for your growing family. (id:61210)
Comfree
230 Alice Street
Cornwall, Ontario
This fully furnished, income-generating duplex is now on the market; a true cash-flow machine that shows real pride of ownership. Located just steps from St. Lawrence College, restaurants, and shopping, it's perfectly positioned for steady rental demand. Inside, you'll find recently renovated kitchens and bathrooms, along with updated tile and laminate flooring throughout. Each level features front covered balconies and large enclosed back porches, plus a fully fenced yard. The garage and oversized driveway easily fit up to 7 vehicles. The main floor is heated by a forced-air gas furnace (2014), while the upper level runs on electric baseboards and a supplemental electric heater. Two owned gas hot water tanks service the building. Currently rented by the room, this property generates $4,800/month ($57,600 annually, all inclusive of utilities and internet). A turnkey investment opportunity with strong income from day one. (id:61210)
RE/MAX Hallmark Realty Group

