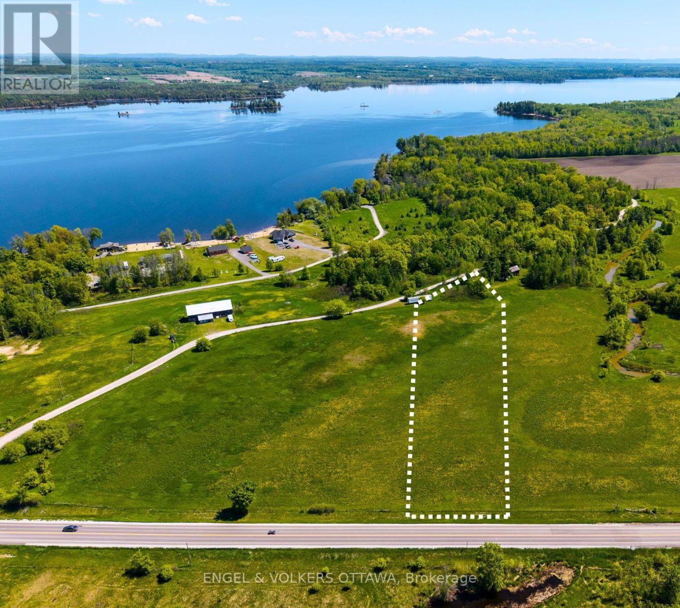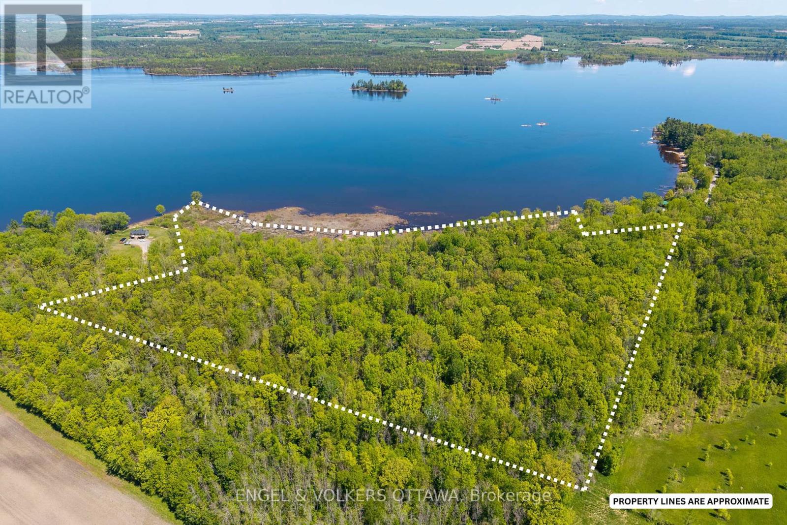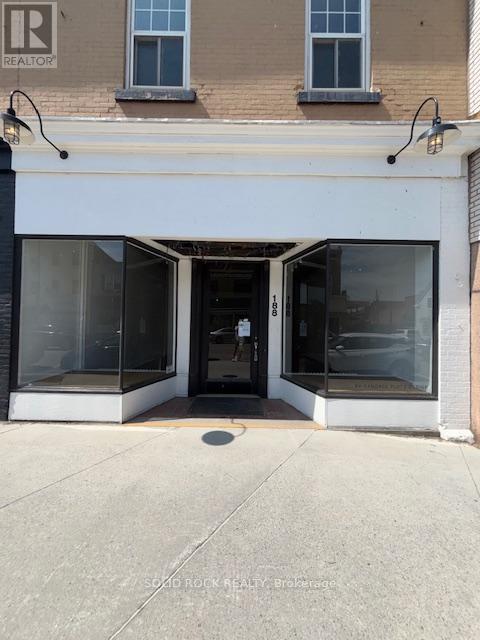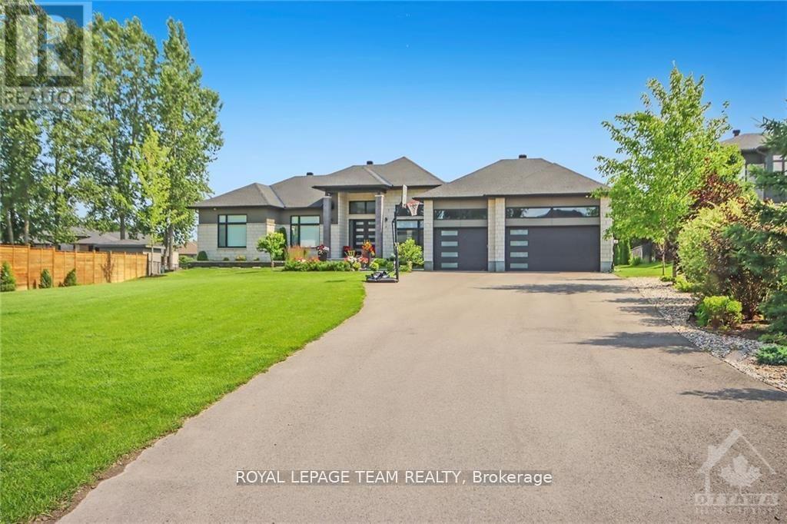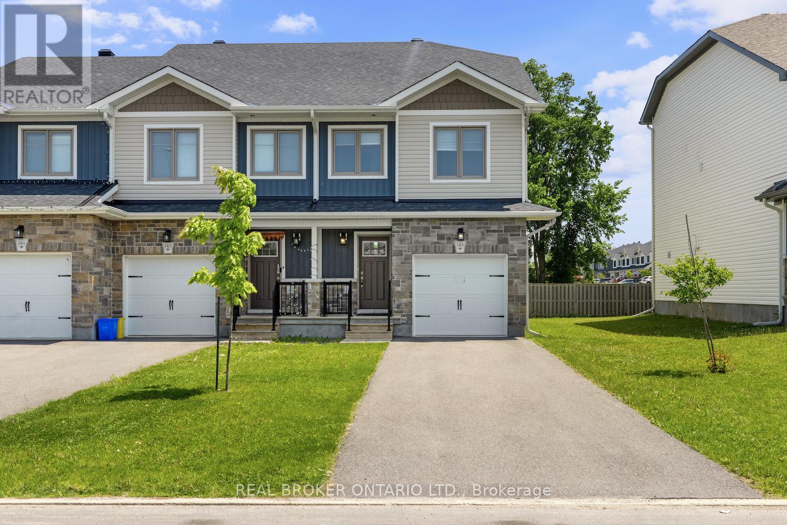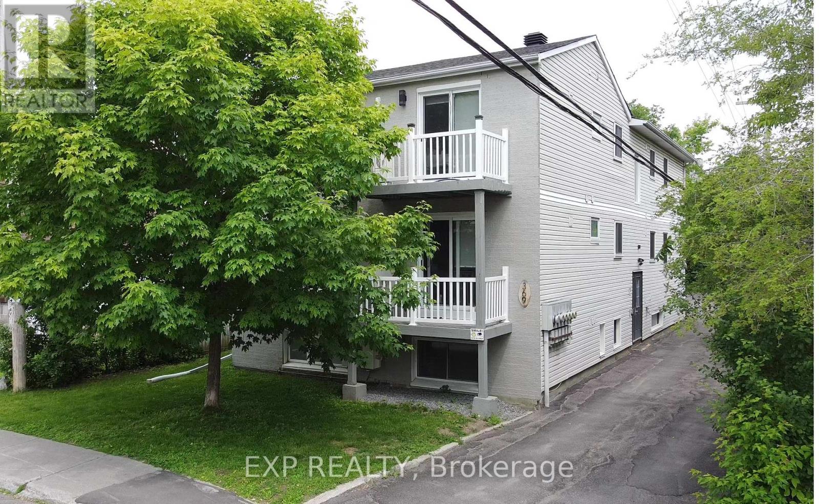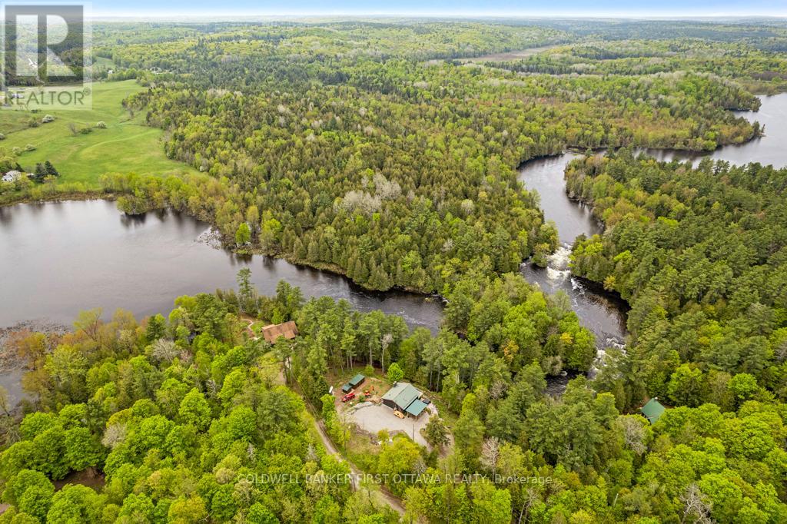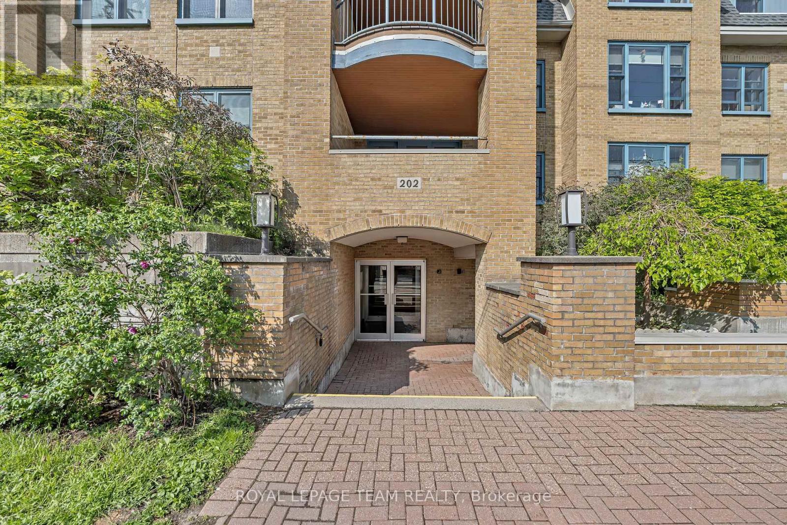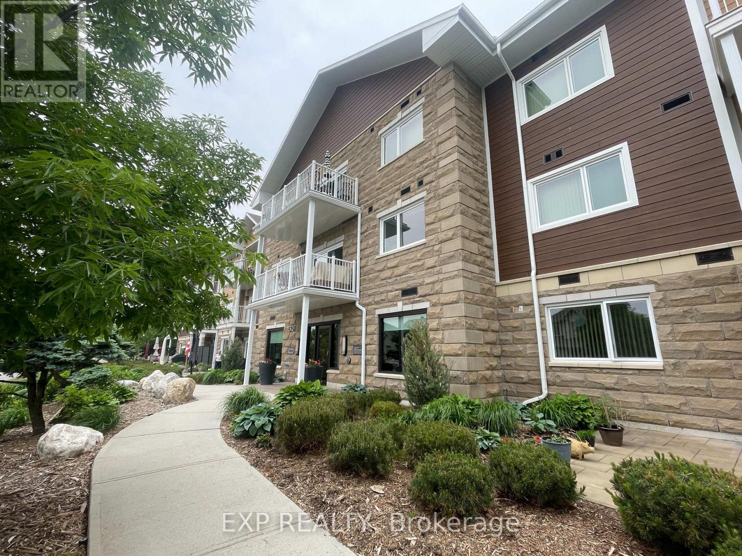Lot 2 Leavoy Lane
Horton, Ontario
This picturesque 3.76 acre building lot is ideally situated on River Road, just a short drive to the charming towns and modern amenities of Arnprior and Renfrew. Elevated and gently sloping toward River Road, the property offers breathtaking country views and a tranquil setting just steps from the Ottawa River. Buyers should confirm with the local municipality to ensure suitability for intended use. The severance is complete, and the property is being sold "as is, where is." A survey is on file, and HST is in addition to the purchase price. (id:61210)
Engel & Volkers Ottawa
00 Leavoy Lane
Horton, Ontario
Welcome to an extraordinary opportunity to own a rare 31-acre waterfront parcel boasting an impressive 1,500 feet of shoreline on the pristine Ottawa River. Set on a quiet, private country lane in a small, peaceful cottage community with a mix of seasonal and year-round residents, this stunning property offers the perfect canvas to bring your vision to life. Surrounded by the beauty of mature trees and panoramic river views, this parcel is a nature lovers dream offering privacy, direct water access, and the serenity of nature right at your doorstep. Ideally located just a short drive to Arnprior and Renfrew, you can enjoy the charm of small-town living with convenient access to modern amenities, shops, restaurants, and services. HST in addition to purchase price. Buyers are advised to complete their own due diligence with the local municipality to confirm permitted uses. The property is being sold as is, where is. Don't miss your chance to secure one of the Ottawa Valleys most scenic waterfront offerings where tranquility, space, and breathtaking views await. Please do not walk the property unattended by a real estate agent. (id:61210)
Engel & Volkers Ottawa
188 Raglan Street S
Renfrew, Ontario
Strategically located on Renfrew's main commercial corridor, 188 Raglan Street South offers excellent visibility, steady foot traffic, and convenient access to local amenities. The building features an 800sqft main floor retail space with large display windows and direct street access ideal for retail, service-based businesses, or professional offices. A 400sqft office, and storage area complete the main floor. A large, dry basement provides additional space suitable for storage. Rear laneway access and on-site parking enhance functionality for both staff and clients. Zoned C1 (Commercial), the property permits a wide range of uses, offering flexibility for future growth or redevelopment. With Renfrew's continued commercial expansion and infrastructure investment, this property offers a great spot to fulfill your business dreams. See video link on this listing for walk through tour. Contact the listing agent for full details and to schedule a private viewing. (id:61210)
Solid Rock Realty
3631 Concession 2 Concession
Alfred And Plantagenet, Ontario
This one-of-a-kind property is perfectly tailored for horse lovers and country lifestyle seekers. The warm and character-filled home features an open-concept loft-style primary bedroom with ensuite and ample storage, a main floor bedroom, and a fully finished lower-level in-law suite with a separate entrance, living area, bedroom, and kitchenette. A second bedroom on the lower level offers flexibility ideal as part of the main home or the suite. The heart of the home includes a charming kitchen with brick accents and a bright living/dining area with vaulted ceilings and exposed beams. Equestrian facilities include a 12-stall barn (7 foaling stalls), two tack rooms, feed room, large hay loft, and ample storage. Indoor Coverall arena with updated lighting, and enjoy the outdoor sand ring, multiple paddocks with shelters, and a scenic pond for winter skating. Located just 10-15 minutes from Rockland and 30 minutes from Orleans, this peaceful retreat offers the perfect blend of rural tranquility and urban convenience. (id:61210)
RE/MAX Delta Realty
525 Leimerk Court
Ottawa, Ontario
Welcome to this stunning custom built bungalow in Manotick Estates, offering 5 bedrooms, 4 baths, ALL spacious rooms flooded with natural light. The living area seamlessly connects to the gourmet kitchen, dining space & spacious family room which is banked by 3 walls of windows & access to a deck. The kitchen offers gorgeous appliances, sleek countertops & ample storage. Luxurious primary suite with a spa-like ensuite & private sitting area overlooking beautifully landscaped grounds. The lower level is flooded with natural light from banks of windows. Two large bedrooms with huge windows & generous cupboard space as well as gorgeous 4-piece bathroom. Fabulous location. 2 minute drive to 416, walking distance to lovely pathways to Manotick & all the shops, parks & entertainment this vibrant town has to offer. This home seamlessly blends convenience & luxury. Located on a quiet cul de sac. Gas $191 & hydro $199 ONLY per month! Flooring: Hardwood (id:61210)
Royal LePage Team Realty
145 Ferrara Drive
Smiths Falls, Ontario
Welcome to 145 Ferrara Drive, one of Park View Homes most sought after end unit models. This stunning townhome is on a prime lot offering the perfect blend of privacy and low maintenance space. This 3 bedroom home combines luxury, privacy, and thoughtful design. Better than new, this home has been very lightly lived in, builder-owned, and meticulously maintained - a true turnkey opportunity. Step inside to discover an open, airy layout filled with natural light and stylish finishes. The standout feature of this model is the completely separate primary suite, just a few steps above the second level - offering a sense of exclusivity and privacy, rarely found in similar homes. With 2 additional bedrooms positioned away from the primary, the layout is ideal for families, guests, or a home office setup. Whether you're entertaining or relaxing, this home offers the space and comfort you need - all within a newly build and family focused, Smiths Falls community. Walkable to restaurants, Walmart, grocery stores, parks, schools, and more! The upgrades in this home are surreal! Finished basement/den offers an extra, versatile space for large families. With Quartz counters throughout, modern backsplash & a large kitchen island are just the beginning! Don't miss your chance to own this stunning home! (id:61210)
Real Broker Ontario Ltd.
106 Lorlei Drive
Mcnab/braeside, Ontario
Indulge in unparalleled luxury at this stunning estate, nestled on 1.76 acres along the Madawaska River. With 6,300 sq ft of upgraded living space, this residence offers 200 ft of private waterfront. The home features a luxurious main floor primary suite, a chef's kitchen with professional-grade appliances, and a walk-out lower level leading to a new patio for seamless indoor-outdoor living. The living room has 22 ft ceilings and floor-to-ceiling windows that showcase breathtaking river views. Upstairs, discover 3 spacious bedrooms, one with an ensuite bathroom, with the landing overlooking the living room below adding a unique architectural touch to the home's design. Adding to its charm is a magnificent new rotunda with a fireplace, creating a perfect setting for entertaining guests or enjoying quiet moments of relaxation. The home include a triple heated garage and storage sheds, new double sided cedar fencing, aluminum dock and generator. A truly unique riverfront property!, **EXTRAS** Fabulous rotunda overlooking the river, hardwood flooring throughout, Professional grade appliances, Two storage sheds, Four fireplaces. Fabulous walk-out lower level, Ample storage rooms, Two laundry rooms. (id:61210)
Sotheby's International Realty Canada
369 Lafontaine Avenue
Ottawa, Ontario
369 Lafontaine Avenue offers a fully renovated purpose-built sixplex in one of Ottawas fastest-growing neighbourhoods. Each of the six two-bedroom units features modern kitchens with quartz counters, stainless steel appliances, and in-suite laundry. Bathrooms are stylish and updated, and every unit includes a heat pump with A/C for year-round comfort. Major upgrades include new windows and doors, fresh attic insulation, a sealed foundation with new weeping tile on the north side of the building, and a repaved parking lot. The buildings exterior has been repainted in a clean neutral tone, with common areas improved throughout with new carpets, lighting, paint, secure mailboxes, and enhanced security with Ring cameras. With an NOI of $86,040 and rising rental income, this is a true turnkey opportunity in a neighborhood on the rise just minutes to downtown, transit, shops, and restaurants. Lets book your showing today, properties like this don't last long. (id:61210)
Exp Realty
1036 Palmerston Crescent
Frontenac, Ontario
Watching the flow of a river is so peaceful, especially when surrounded by natural beauty. Tucked away in picturesque Frontenac County is Palmerston Highlands, deep-rooted community along the magnificent upper Mississippi River. In this family-friendly neighborhood is spacious family home or, your four-season vacation retreat. Here on 2.4 acres, 3bed, 2.5 bath walkout bungalow has 325' along the river, where crystal clean waters sparkle. The home's open vaulted living-dining room has wall of windows for panoramic bird's eye views. Handsome fireplace limestone hearth and wood-burning insert. Patio doors invite you out to big wonderful upper deck that overlooks the great outdoors. Dining area and kitchen share a wide pass-thru with breakfast bar - great layout for gatherings of family and friends. Kitchen also features Cambrian quartz countertops, subway tile backsplash, deep pantry and porcelain plank floors. Primary suite soul-soothing views of the river; plus, double closet and 3-pc ensuite with tumble marble tile floor. Side foyer storage cupboards and porcelain plank floor. Lower level is above grade, creating bright airy space for two bedrooms and powder room. Lower level propane free-standing stove and well-equipped laundry room with sink, cabinets and ceramic tile floor. Patio doors open to fabulous screened sunroom with patio stone floor. From the sunroom, step out to the relaxing hot tub. Home has efficient heat pump for heat & cooling. Hard-wired Generac included. Two driveway entrances and new 2024 attached double carport. Your shoreline along the river is clear with bottom of sand and bedrock; large flat limestone rock creates natural dock-like space. River great for swimming and kayaking. Home high and dry, with no chance of flooding. Hi-speed & cell service. Residents of Palmerston Highlands share deeded access to community's boat launch & trails. Private road fee $500/yr for maintenance & snow plowing. 25 mins Sharbot Lake. 40 mins Perth. 1 hr Ottawa. (id:61210)
Coldwell Banker First Ottawa Realty
307 - 202 Hinchey Avenue
Ottawa, Ontario
Welcome to this beautifully bright and affordable one-bedroom, one-bathroom condo located in the heart of Tunneys Pasture. Just a short walk to the LRT station and steps from downtown, Wellington Village shops and cafés, Parkdale Market, and the Ottawa River. This inviting unit is filled with natural light and offers everything you need: a spacious kitchen, open-concept living and dining area, a generously sized bedroom, in-unit laundry, and central air. Ceramic tile flooring in the kitchen, foyer, and bathroom; laminate flooring throughout the living/dining area and bedroom. Underground parking is available for rent (no owned spots). Condo fees include water. Move-in ready with easy access to transit, shopping, and green space this condo is the perfect urban retreat. You'll love living here! (id:61210)
Royal LePage Team Realty
2954 Gagne Road
Clarence-Rockland, Ontario
The story of 2954 Gagne Road is a story of transformation. Sitting on a large lot with a "million dollar view" for miles & gorgeous sunsets every evening, this 3-bedroom bungalow has been completely upgraded and restored from the roof to the foundation to the framing walls. In 2022, the homeowners began a major renovation project that has spanned 3 years. Now your family can enjoy an open plan living area, brand new family bathroom & the stylish modern kitchen with quartz counters, all new appliances & so many cupboards there's space to spare, while YOU will enjoy peace of mind knowing that the electrical system, plumbing, insulation, roof & foundation are newly renovated. All work is documented & professionally done to code. Laundry is on the main floor, so no need to trudge laundry up and down stairs. Attached garage has generous storage space and the basement is a blank canvas to develop - add a workshop, family room, games area or more. At this price point, 2954 Gagne Road is a "must-see." Truly a new-build in the original shell. (id:61210)
Bennett Property Shop Realty
A206 - 250 Miguel Street
Carleton Place, Ontario
Lease Assignment!! This is your chance to take over the lease in the luxury units at Johanne's Court. The sleek contemporary design meets everyday functionality. This stylish apartment offers 936 square feet of thoughtfully laid-out living space, ideal for professionals, first-time buyers, or those seeking to downsize without compromising comfort or elegance. The open-concept layout is enhanced by tall ceilings and stunning panoramic windows that bathe the space in natural light, creating a bright and airy ambiance. The unit features one spacious bedroom and a flexible den, ideal for a home office, creative space, or guest area. A well-appointed cheater ensuite bathroom offers convenient access and upscale finishes. The kitchen is a true highlight, featuring rich maple cabinetry, gleaming granite countertops, and modern lines that speak to the home's sleek, contemporary aesthetic. Every detail in this unit has been designed with both beauty and practicality in mind. Whether you're enjoying a quiet morning with coffee in the sunlight or entertaining in the open living and dining space, this unit delivers the perfect blend of style and comfort. Located near all the best that Carleton Place has to offer, including restaurants, shops, walking trails, and more, this is more than just a home - it's a lifestyle. Don't miss the opportunity to make this sophisticated space your own! (id:61210)
Exp Realty

