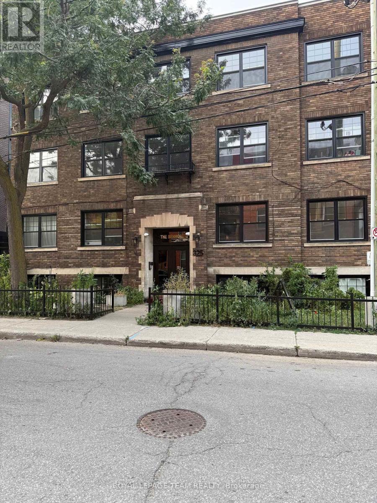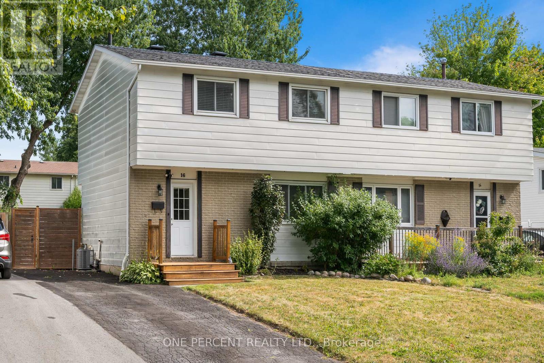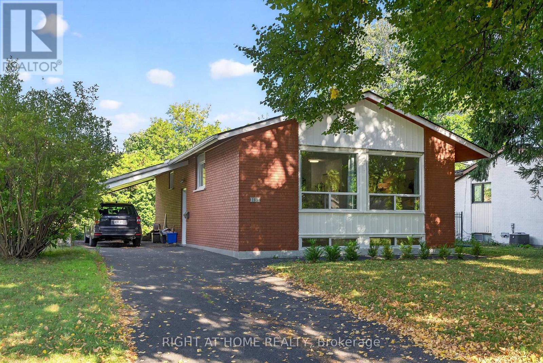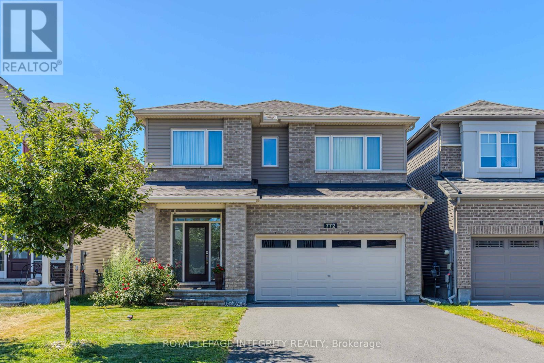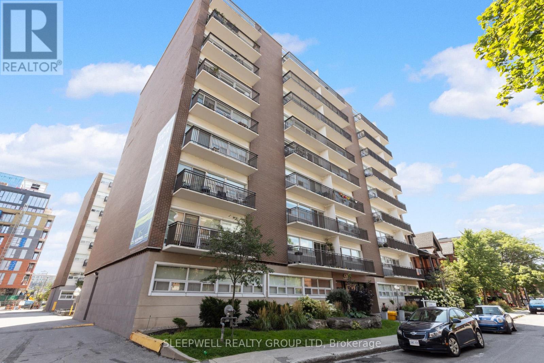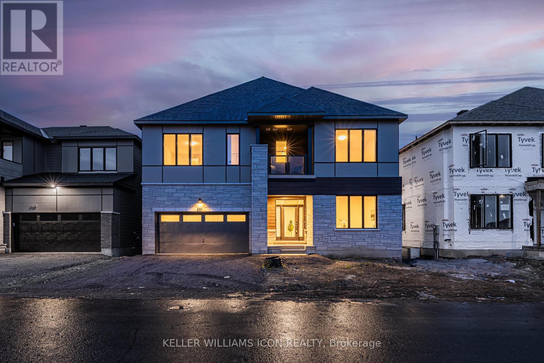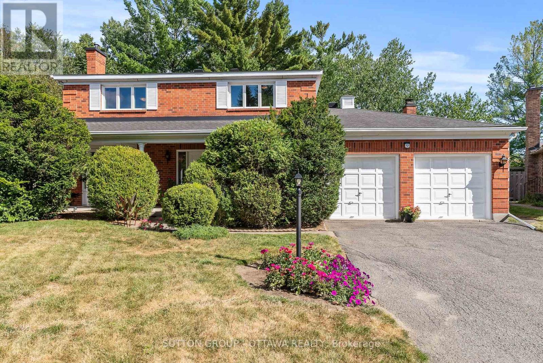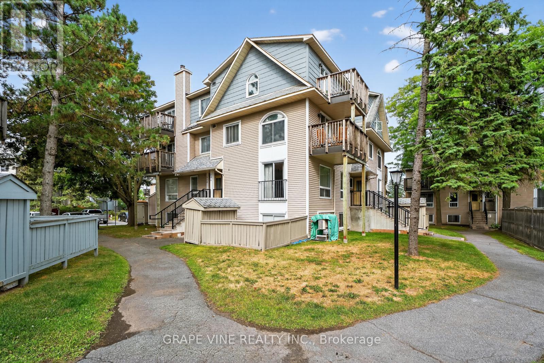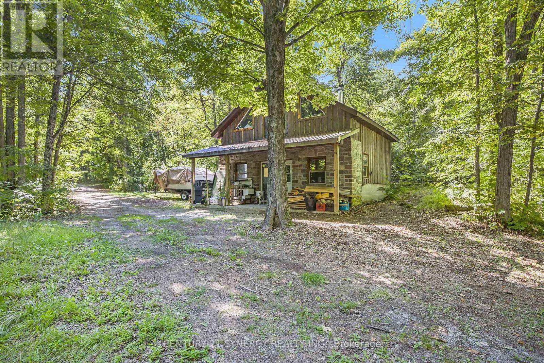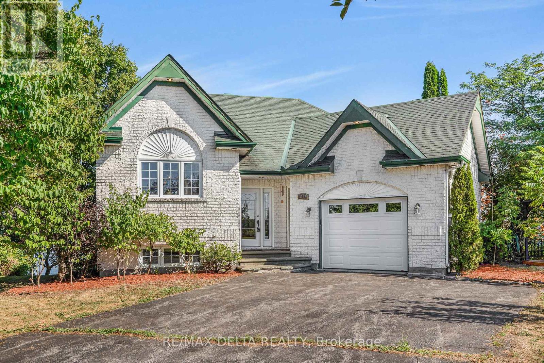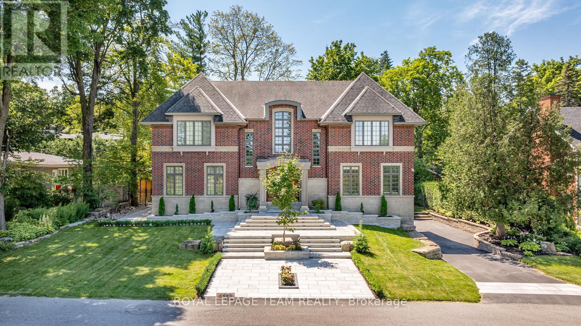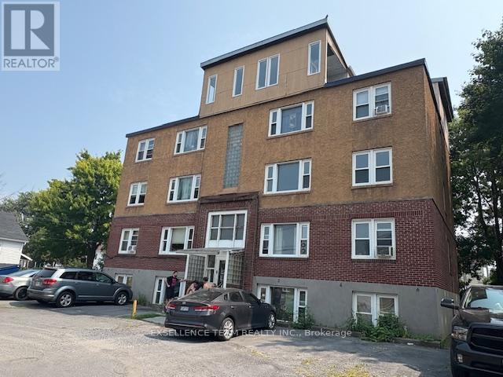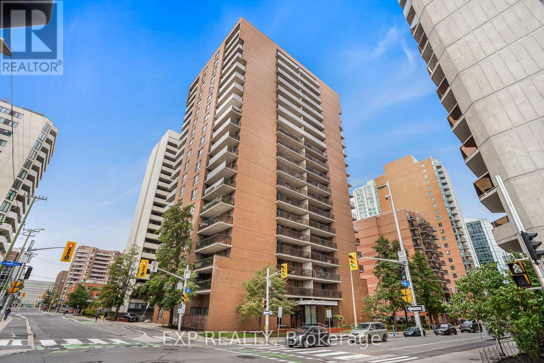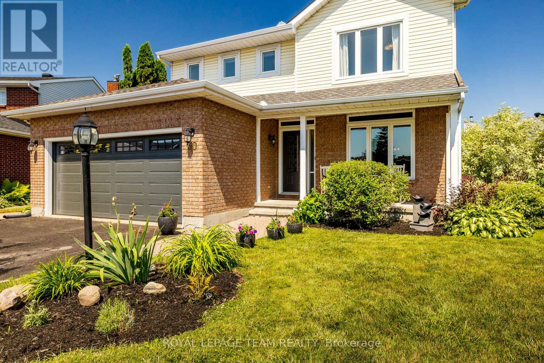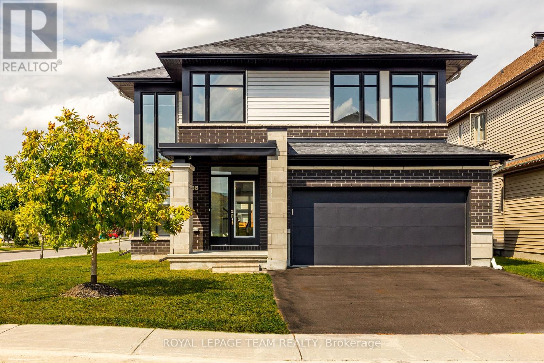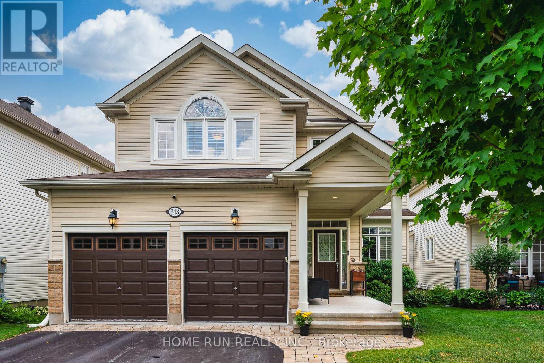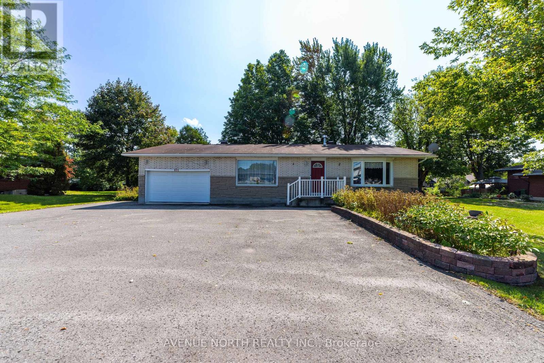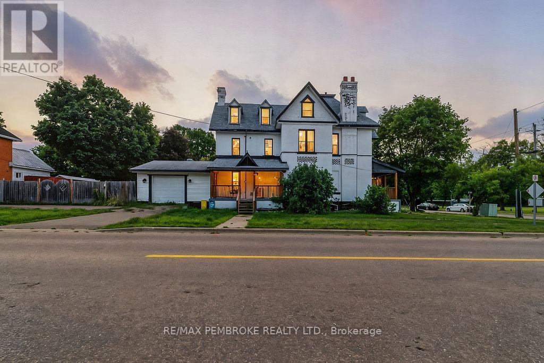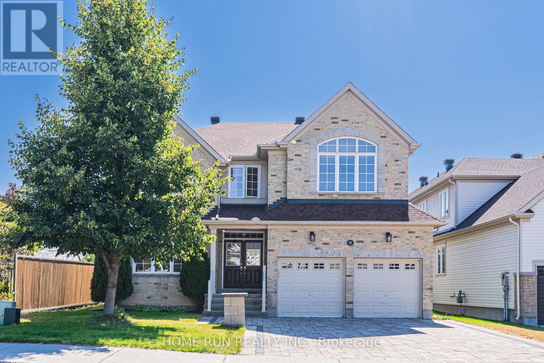1 - 56 Tayside Private
Ottawa, Ontario
Flooring: Tile, CORNER END-UNIT featuring beautiful natural sunlight throughout, TALL vaulted ceilings, quietly located on top floor. Light & airy inside with large windows throughout, crisp white kitchen, freshly painted in neutral tones & outdoor balcony overlooking peaceful pathway, residential neighbourhood & community amenities. Exclusive use parking spot located conveniently in front of themain entrance. Laundry in-unit - all appliances throughout are included. Open concept mainliving area with classic white shaker styled kitchen cabinets, solid granite countertops with overhang island seating, spacious pantry storage, plenty room for living & dining furniture. TWO generous sized bedrooms - one with private ensuite & walk-in closet. New Washer Dryer (March '22), Flooring: Laminate, Flooring: Carpet Wall To Wall (id:61210)
Royal LePage Integrity Realty
2 - 325 Cooper Street
Ottawa, Ontario
Welcome to 325 Copper St. A newly renovated main floor 3 bedroom & 1 bathroom apartment with modern high end finishes. Located in the Golden Triangle on a beautiful quite street. Spacious, with hardwood floors, lots of windows for natural light. Brand new kitchen with brand new stainless steel appliances (fridge, oven, microwave/hood fan). Brand new bathroom with marble tile. Laundry is shared in the lower level building. Can bring floor A/C unit at your own expense. Under new management and ownership. No on site parking!! Can get street parking permits through the city. Perfect location with walking distance to all the shops, restaurants, grocery, parks the Golden Triangle, Centretown and the downtown core have to offer. Near highway and public transportation. Be the first to live in this apartment since it was renovated! Hydro and Internet is extra. Must provide proof of income, credit report and rental application with photo ID. 1 year lease minimum. (id:61210)
Royal LePage Team Realty
16 Shouldice Crescent
Ottawa, Ontario
Welcome to your new home in family-friendly Glencairn! This beautifully updated 4-bedroom, 2-bath semi-detached home is perfect for first-time homebuyers, featuring a functional layout, modern updates, and a spacious backyard ideal for kids, pets, and entertaining. The updated kitchen showcases shaker-style cabinets, stainless steel appliances, a stylish backsplash, and convenient access to your deck, perfect for summer BBQs and relaxing outdoors. Upstairs, four bedrooms provide ample space and versatility, while the finished lower level adds even more living area with a spacious, cozy family room and a convenient laundry/utility area. Outside, enjoy gatherings on your deck overlooking a large and fully fenced yard, complete with a handy storage shed. Recent upgrades, including furnace and A/C (2017), ensure comfort and peace of mind. Perfectly situated on a quiet street near schools, parks, walking trails, shopping, recreation, and just minutes from HWY 417, this home blends tranquility with convenience. Dont miss this fantastic opportunity check out the virtual tour and book your showing today! (id:61210)
One Percent Realty Ltd.
1153 Adirondack Drive
Ottawa, Ontario
Discover your dream home in the heart of Kenson Park! This charming and spacious 4-bedroom bungalow is a true gem, lovingly maintained by its second owner.Step inside and be greeted by natural light illuminating the original hardwood floors that flow throughout the main level. The expansive living and dining area is perfect for creating lasting memories with family and friends. The kitchen is a chef's delight, offering abundant cabinet space and a separate eating area. The main floor also features three generous bedrooms and a recently renovated full bathroom.The lower level is a world of possibilities, with a versatile rec room, a fourth bedroom with a large walk-in closet, and a spacious storage room. Outside, the massive, private backyard is your personal oasis! A perfect playground for kids or a sanctuary for outdoor entertaining.Don't miss out on this incredible opportunity to live in a highly sought-after neighbourhood, just minutes from transit, LRT Station, IKEA, restaurants, Algonquin College (1.3km), and the 417.Your future starts here. Call today to schedule your private showing! Updates include: Laminate floor (2022) - laundry Set (2023) - heat pump (2023)- renovated bathroom (2024)- fresh painting (Oct. 2024). (id:61210)
Right At Home Realty
772 Samantha Eastop Avenue
Ottawa, Ontario
Nestled on a peaceful street just steps from parks in the family-friendly neighborhood of Stittsville, this stunning Clairmont model offers everything you need for modern family living. The open-concept main floor features soaring 9-foot ceilings, rich hardwood floors, pot lights, and spacious living and dining areas perfect for entertaining. The upgraded kitchen is a true highlight, showcasing a large island with quartz countertops, high-end stainless steel appliances, and plenty of cabinetry for storage. Upstairs, you'll find four generously sized bedrooms, two full bathrooms, and a laundry room equipped with premium machines. The primary suite includes a walk-in closet and a luxurious ensuite with upgraded quartz counters. The fully finished, sound-proofed basement provides additional living space with a kitchenette, full bathroom, and an extra bedroom which is ideal for guests or extended family. Outside, enjoy a beautifully landscaped, fully PVC maintenance-free fenced backyard with interlock, a gazebo, and a cherry tree perfect for outdoor relaxation. Impeccably maintained by the original owners, this home is truly move-in ready and a must-see! (id:61210)
Royal LePage Integrity Realty
102 - 420 Gilmour Street
Ottawa, Ontario
Welcome to 420 Gilmour Street, where convenience and comfort meet in the heart of downtown Ottawa.This 1-bedroom, 1-bathroom apartment offers a practical open-concept layout thats perfect for anyone looking to enjoy city living. The spacious bedroom provides a cozy retreat, while large windows bring in plenty of natural light, creating a bright and inviting atmosphere.Heat, water, and gas are included in your rent, making monthly budgeting simple and stress-free. Laundry facilities are available within the building for your convenience. Step outside and enjoy being just moments from Ottawas best restaurants, shops, and entertainment options. Public transit is easily accessible, and for those with a vehicle, 1 parking space is INCLUDED in the rent. Dont miss your chance to call one of Ottawas most desirable locations home, schedule your showing today! (id:61210)
Sleepwell Realty Group Ltd
521 Elation Heights
Ottawa, Ontario
Brand new and exceptionally crafted, this distinguished 7-bedroom, 6-bathroom home is waiting for a growing family to be it's first occupants. Total of 4,400+ sq.ft. ,fully upgraded living space across four luxurious levels, nestled on a rare premium lot backing directly onto the Jock River in Barrhaven. Wake up to breathtaking, uninterrupted views and enjoy unmatched privacy where the natural beauty of the seasons unfolds in your own backyard. The main floor boasts 10-foot ceilings, wide-plank oak hardwood flooring throughout, a private office or bedroom with a full bath, an open-concept living room with a feature wall and gas fireplace, connected with the dining area and a chefs kitchen equipped with built-in appliances and an extended island. Hardwood staircases through out. 9-foot ceilings 2nd level shows airy space, four spacious bedrooms, three full bathrooms, including two bedrooms with en-suite. Luxurious primary suite with river views, spa-inspired ensuite, and walk-in closet. The second bedroom not only comes with an ensuite, also a private balcony. Two additional bedrooms connected by a Jack & Jill bath. The BONUS third-floor loft includes its own full bath and private balcony, perfect as a teen retreat, creative studio, or guest suite. The finished basement adds an extra bedroom and bathroom, a spacious rec area, and a bonus den or office, offering even more versatility for large family needs. With upgraded 200 AMP service, this brand-new home is move-in ready for its first occupants. Located steps from shopping, schools, parks, and everyday amenities, it combines space, comfort, and convenience in one exceptional riverside setting. (id:61210)
Keller Williams Icon Realty
101 - 160 Montblanc Private
Ottawa, Ontario
Rarely available ground-level Minto Sapphire 3 in one of Orleans most exclusive adult lifestyle communities, this 2-bedroom plus den home showcases hardwood floors throughout, upgraded doors, trim and cabinetry, a granite kitchen bar, in-suite laundry with storage, and direct garage access with room for larger items. With three entrances and two private patios facing south and west overlooking the pond and resident sitting area, this bright and spacious condo offers a true bungalow feel without the upkeep, all within a quiet enclave steps from visitor parking, transit, and everyday amenities. (id:61210)
Engel & Volkers Ottawa
9 Sundance Court
Ottawa, Ontario
Welcome to 9 Sundance Court - a serene retreat tucked on a quiet cul-de-sac, backing onto a ravine w/ no rear neighbours. Step out the back gate onto a pathway that links you to an array of amenities. Enjoy an easy walk to Greenbank Square w/ Metro grocery store, or take a stroll to Bruce Pit for dog walking and nature trails. Families will appreciate the proximity to Knoxdale & Sir Robert Borden schools or a playground is just steps away. The neighbourhood also offers walking-distance access to churches & community building w/ tennis courts, ball diamond, soccer fields, outdoor rink, & much more. This 4-bedroom, 2.5-bath home offers both comfort & elegance, w/ a pie-shaped lot that feels endless, enclosed by a chain-link fence where nature flows seamlessly into your backyard. Listen to the gentle chorus of birds while enjoying summer barbecues on the stone patio, & take advantage of the generous driveway, double garage, & inside entry for everyday convenience. Inside, the main floor blends functionality w/ warmth. A family room w/ a floor-to-ceiling wood-burning fireplace opens to the kitchen & dinette, creating a welcoming heart of the home. Crown moulding, oak hardwood floors, & a formal dining & living room elevate gatherings, while triple-glazed windows ensure both energy efficiency & a quiet interior. A dedicated office provides the perfect space for working from home, & a main-level laundry room adds ease to daily routines. Upstairs, discover 4 generously sized bedrooms w/ beautiful maple wood flooring, including a primary suite w/ walk-in closet & a beautifully appointed ensuite w/ double sinks. The additional 5-piece bathrooms also features dual vanities, ensuring space for everyone. The finished lower level features a spacious L-shaped layout, perfect for a craft studio, gym, or playroom, plus a workshop, 200-amp service, and ample storage - offering both versatility and room to grow. Don't miss your chance - book a showing today. (id:61210)
Sutton Group - Ottawa Realty
606 Tanguay Court
Ottawa, Ontario
Discover this fully air-conditioned, move-in-ready condo in the heart of South Kanata. Located in the sought-after Katimavik/Hazeldean area, this bright and spacious 2-bedroom, 1.5-bathroom unit offers approximately 1,0001,199 sq ft of comfortable living space. The open-concept living and dining area is filled with natural light from large windows overlooking Hazeldean Mall, banks, a gas station, and a pharmacy. The modern kitchen is equipped with newer appliances still under warranty, including a new GE refrigerator, Bosch dishwasher, GE washer and dryer, and a new water heater. Keyless entry with electronic door locks adds a modern touch. Both bedrooms are generously sized with ample closet space, and the updated bathroom features contemporary finishes. Enjoy your own private balcony perfect for morning coffee or evening relaxation. Additional highlights include in-unit laundry and one assigned outdoor parking space. Located in a quiet, family-friendly neighborhood with easy access to parks, schools, Kanata Centrum, public transit, Highway 417, and the Kanata tech hub, this condo is ideal for first-time buyers, downsizers, or investors seeking a well-located and low-maintenance property in one of Ottawas most desirable suburbs. Monthly condo fees are $622. (id:61210)
Grape Vine Realty Inc.
56 Kelly Road
Rideau Lakes, Ontario
Stepstone Falls is now for Sale. What else can we say!!! Magical properties like this do not come along very often. Two properties for the price of one. Located just minutes beautiful Westport and Perth, this property boasts an idyllic water falls that rushes down a spectacular gorge right through the property, just off paved County Road 10 nestled in a beautiful maple forest. Property is currently being used as a very successful Airbnb offering glamping at its finest. An off-grid oasis. Everything to operate the business is included!! The beautiful safari tents that sit overlooking the gorge and waterfalls offers guest a one-of-a-kind Instagram able stay. There is also an unfinished home that could easily be turned into a year round residence on a year round road maintained by township. Deep well and septic tank already installed. For a little extra income try tapping the towering maples and make maple syrup in the sugar shack!! Or potential for micro-hydro income, also a work shop on site! This amazing well thought out experience is not be missed, Call today to see this amazing property or better yet book a weekend and see for yourself how this money making adventure can be your dream come true! Please visit this link https://listings.nextdoorphotos.com/vd/210514486 (id:61210)
Century 21 Synergy Realty Inc.
3705 Old Highway 17 Road
Clarence-Rockland, Ontario
Waterfront Bungalow with Unobstructed Wide-River Views. Perched on a gentle hill, this waterfront bungalow offers an unrivaled vantage of the widest stretch of the Ottawa River. Enjoy panoramic, unobstructed water views from every major living space and a serene, hilltop setting just minutes from local amenities. Key Features include main floor master bedroom. Open-concept kitchen, dining, and living area drenched in natural light. Floor-to-ceiling windows and glass doors to capture the water view. Walk-out basement with two bedrooms and a spacious family room. Thoughtful layout ideal for entertaining and daily living. A peaceful neighborhood setting with convenient proximity to shops, dining, and outdoor recreation. A beautiful gazebo enhances the outdoor space, providing an ideal spot for relaxation, outdoor dining, or entertaining while soaking in the natural beauty of the riverfront setting. This home combines comfort, style, and breathtaking views for a truly exceptional living experience. This is a rare opportunity to own a hilltop, water-front property with truly unobstructed river panoramas. For more information or to schedule a viewing, contact me today. (id:61210)
RE/MAX Delta Realty
250 Sandridge Road
Ottawa, Ontario
OPEN HOUSE SEPTEMBER 14TH 2-4 PM. Situated in prestigious Rockcliffe Park, this stately home seamlessly blends classic architecture with modern sophistication. Set on an elevated lot, its brick façade and covered portico create an impressive entry, with a tiered stone staircase enhancing the grandeur. Inside, natural light fills the soaring foyer with rich hardwood floors throughout. The formal living room is enhanced with a floor-to-ceiling double sided gas fireplace that opens into the dining area. The heart of the home is the chefs kitchen with a vast marble island and premium appliances. A spacious family room and office/library complete the main floor. Upstairs, the primary suite boasts stunning views with a spa-like ensuite. Three additional bedrooms include en-suites, and a spacious laundry room adds convenience. The finished lower level offers a home theater, gym space, and ample storage. The backyards stone patio creates the perfect outdoor retreat. Minutes from downtown, this rare find is move-in ready, luxurious, and private in an unbeatable location. This is a must see in Rockcliffe Park! (id:61210)
Royal LePage Team Realty
320 Gleeson Avenue N
Cornwall, Ontario
AN EXCEPTIONAL INVESTMENT OPPORTUNITY IN THE GROWING CORNWALL RENTAL MARKET!!! NINE UNIT APARTMENT BUILDING, UPDATED AND SPACIOUS UNITS (APPROXIMATELY 1000 SQUARE FEET) IN A NICE AREA OF THE CITY. GOOD PARKING AND EXTRA INCOME FROM COIN OPERATED LAUNDRY ROOM. THE BUILDING SHOWS VERY WELL WITH LOTS OF PARKING IN FRONT OF THE BUILDING. MINIMUM 24 HOUR NOTICE FOR SHOWINGS.GROSS AND NET INCOME IS BASED ON FULLY OCCUPANCY Total of 8-two bedroom units plus 1-one bedroom unit. Upgrades done last 2 years:- Full New Roof- Renovated Unit 2,4,6,8- Unit 6 Extensive Renovation- Unit 1 Bathroom Overhaul and full Renovation of the unit currently being done. Painting and flooring updated in some units too- Newly Painted common areas in full building- Upgraded all electric panels from fuses to break panels - Building Sewer Lateral Replacement - Brant New.Outdoor shed Removal.Front entrance is being repainted.Potential to generate higher NOI with some units way below market rent levels! One of the Seller is Registered Real Estate Salesperson.The Seller will consider VTB/Second mortgage for qualified Buyers. (id:61210)
Exsellence Team Realty Inc.
204 - 475 Laurier Avenue W
Ottawa, Ontario
Ideal for first-time buyers or investors! This well-laid-out one-bedroom condo offers a generous living/dining space, private balcony, full 4-piece bath, in-suite storage, and a practical kitchen with plenty of cabinetry. Nestled in a clean, smoke-free, and professionally managed highrise, its the perfect place to unwind at the end of the day. Commuting is a breeze with transit, cycling, and walking options right at your doorstep. Parks, shops, restaurants, close to Food Basic grocery store and downtown amenities are all nearby. Monthly condo fees include snow removal, building maintenance, and on-site management, making for a simple, worry-free lifestyle. Building features include an intercom system, laundry facilities with smart connectivity, and secure bike storage. 24-hr irrevocable on offers. (id:61210)
Exp Realty
30 Halley Street
Ottawa, Ontario
Welcome to 30 Halley Street Where comfort meets resort-style living in one of the largest backyards in the neighbourhood! This beautifully maintained 4-bedroom, 4-bathroom home offers over 2,500 sq.ft. of thoughtfully designed living space, perfect for families who love to entertain or simply unwind in their own private outdoor retreat. Step inside to discover a warm and inviting layout, featuring a bright sunken family room with backyard views, a separate family room for more relaxed gatherings, and a main-floor office with built-in storage that can easily double as a fifth bedroom. The spacious kitchen is equipped with stainless steel appliances, ample cabinetry, quartz counters, and a breakfast bar; ideal for casual meals or hosting friends. A direct walk-out brings you to the showstopper: an expansive, pie-shaped backyard that's truly one-of-a-kind. This oversized, fully fenced yard is a dream for outdoor living; offering a large wood deck, in-ground pool, hot tub, pool shed, garden shed, and a generous green space perfect for kids, pets, or summer games. Whether youre entertaining guests or enjoying quiet evenings under the stars, this backyard is designed to impress year-round. Upstairs, plush carpeting leads to four well-appointed bedrooms, including a tranquil primary suite with walk-in closet and a 4-piece ensuite with granite vanity. A rare bonus: a second primary bedroom also features its own private ensuite; ideal for guests, teens, or multi-generational living. Additional highlights include a convenient mudroom/laundry room with garage and yard access, and an unfinished basement offering endless possibilities with three dedicated storage rooms and two extra closets. Don't miss this rare opportunity to own a versatile home with one of the best backyards in the community, your personal escape just minutes from schools, parks, and amenities. (id:61210)
Royal LePage Team Realty
636 Mistwell Lane
Ottawa, Ontario
Welcome to Riverside Elegance! This stunning Richcraft Beechside model offers 2,472 sq. ft., 3 bedrooms, 3 bathrooms, and exceptional living space in the sought-after community of Riverside South. Situated on a desirable corner lot, this property blends modern design with everyday functionality. Step inside to an inviting open-concept main floor with 9ft ceilings & featuring soaring two-storey, south-facing windows that flood the home with natural light. The living room showcases a beautiful gas fireplace, hardwood floors, built-in shelving, automated blinds, and upgraded floor-to-ceiling sliding doors that extend your living space out to the backyard. The chef's kitchen is a true showstopper with white shaker cabinetry, quartz countertops, high-end Café appliances, an expansive walk-in pantry with coffee bar, and abundant counter and storage space, perfect for family living and entertaining alike. Upstairs, you'll find a versatile den/office area, three generously sized bedrooms, and a luxurious primary suite complete with walk-in closet and spa-inspired 5-piece ensuite. The spacious 5-piece main bath provides plenty of room for the whole family, and the second-floor laundry room adds ultimate convenience to daily living. The finished basement offers additional living space, currently outfitted as a gym, ideal for fitness enthusiasts or easily customizable to your needs. A thoughtfully designed mudroom with secondary side-yard access and a two-car garage add functionality to everyday life. Located close to schools, parks, shopping, and transit, this home delivers the perfect blend of style, comfort, and community living. (id:61210)
Royal LePage Team Realty
28d Woodvale Green
Ottawa, Ontario
2+1 bedroom, 2 bathroom townhouse condo. The layout is solid, offering two good-sized bedrooms upstairs, a bonus room in the basement, and two bathrooms (1 full, 1 powder rm) ready for your personal touch. Located in a well-established complex, close to everything you need. (id:61210)
Equity One Real Estate Inc.
343 Eckerson Avenue
Ottawa, Ontario
No carpet. Welcome to 343 Eckerson Avenue, a beautifully maintained, spacious family home in the heart of Stittsville. This 4-bedroom, 4-bathroom detached property is ideally located on a quiet, low-traffic street across from a peaceful wooded area, offering both privacy and tranquility. The main level features a bright and airy foyer, a formal living room, and a versatile denideal for a home office or study. The separate dining room is highlighted by a large window that fills the space with natural light.The open-concept kitchen is the hub of the home, stainless steel appliances including a gas stove and ample cabinetry. The adjacent family room offers a cozy atmosphere with a gas fireplace, pot lighting, and direct access to the backyard through an oversized patio door. Enjoy outdoor living on the wooden deck and gazebo in the fully fenced backyardperfect for relaxing or entertaining, especially when the surrounding trees are in full bloom. Upstairs, you'll find generously sized bedrooms and wide hallways that add to the open feel. The spacious primary suite includes a walk-in closet and a 4-piece ensuite with a soaker tub under a large corner window, and a separate shower. One of the secondary bedrooms features vaulted ceilings and its own walk-in closet with a window. The basement offers a full bathroom finish and excellent potential for additional living space, a home gym, or recreation area, along with plenty of room for storage. This home is conveniently located near top-rated schools, parks, and shopping, with easy access to the Recreation Complex, Stittsville Main Street, and local amenities. Dont miss your opportunity to own this spacious and well-appointed home in one of Stittsvilles most desirable neighbourhoods! (id:61210)
Home Run Realty Inc.
832 Notre Dame Street
Russell, Ontario
Welcome to this spacious and versatile detached bungalow with a two-car garage, situated on a large lot with a generous rear yard. The main floor offers a bright and oversized living room with a cozy gas fireplace, a massive dining room previously used for business, a primary bedroom, two additional bedrooms, and a full bathroom. The lower level features a fully self-contained apartment with a full kitchen, dining area, large living room, two bedrooms, and a full bathroom perfect for extended family, rental income, or business use. A shared laundry room and large storage space add extra convenience. This property has been operated as a business for many years and offers incredible potential for a home-based business, medical or professional office, or conversion into a legal duplex (buyer to verify). With its flexible layout, multiple entrances, and prime lot size, this home presents a rare opportunity for homeowners, investors, or entrepreneurs looking to customize a space to suit their unique needs. (id:61210)
Avenue North Realty Inc.
3 - 839 Kirkwood Avenue
Ottawa, Ontario
Prime location in Ottawa this fully renovated 2-bedroom apartment is in a well-maintained six-unit brick building. The unit boasts a generous open-plan layout featuring a sizable living area, a bright modern kitchen with sleek stainless steel appliances. Two generous-sized bedrooms adjoin the main bathroom for convenience. Residents can utilize the shared coin laundry facilities and individual unit storage lockers are located in the lower level, accessible via a rear staircase. (id:61210)
Exp Realty
1986 Saunderson Drive
Ottawa, Ontario
Discover the charm of Elmvale Acres, where tree-lined streets and central convenience come together in one of Ottawa's most coveted neighbourhoods. This all-brick 1956 bungalow is a rare opportunity, timeless in character, thoughtfully updated, and designed for effortless living. Step inside and you're greeted by a bright, inviting living space where original hardwood flooring and a gas fireplace create warmth and sophistication. The main level offers a natural flow from living to dining, three comfortable bedrooms, and a well-appointed full bath perfectly balancing style and function. The kitchen has been tastefully refreshed with classic cabinetry, clean lines, and a window framing serene views of the private backyard. The lower level extends your living space with a stylish rec room, pot lighting, and a second bathroom ideal for family gatherings, a home office, or a creative retreat. The unfinished portion offers exceptional storage or the chance to create your own vision. Outdoors, a sun-drenched deck and landscaped backyard provide a private sanctuary for entertaining or unwinding. Set in a quiet enclave just minutes from schools, shops, parks, and downtown, this home offers the rare balance of tranquility and city access. Located just 10 minutes from downtown, schools, shopping, and transit, this home delivers unbeatable central living in a quiet, family-friendly neighbourhood. Don't miss your chance to own this delightful bungalow in the heart of the city! (id:61210)
RE/MAX Hallmark Realty Group
502 Mary Street
Pembroke, Ontario
Welcome to 502 Mary Street, a one-of-a-kind Victorian home that blends timeless character with modern comforts. Set on a spacious corner lot directly across from Rotary Park with its splash pad, rink, and playground, this 4-bedroom, 2-bath property offers an unmatched lifestyle in the heart of Pembroke.Inside, you will find generous principal rooms filled with charm, high ceilings, and thoughtful updates that preserve the homes history while adding everyday functionality. The second floor offers three bedrooms and a cozy flex space/family area overlooking the park, while the third-floor master retreat provides a true escape with its gas fireplace and jacuzzi tub. Unique touches make this home as memorable as it is inviting.Outdoors is where this property truly shines. The private backyard is your own summer oasis, featuring an 18 x 36 inground pool, expansive deck, and plenty of space for entertaining. Whether its poolside gatherings, quiet evenings by the fire, or mornings spent enjoying the view of the park, this home is designed to be lived in and loved year-round.With character, space, and unbeatable location, 502 Mary Street is more than a house its a lifestyle. Book your private showing today and discover everything this exceptional property has to offer. (id:61210)
RE/MAX Pembroke Realty Ltd.
763 Kilbirnie Drive
Ottawa, Ontario
Welcome to the premier golf course community of Stonebridge and this exquisite Monarch-built Spruce model, offering over 3,500 sq. ft. of luxurious living on a sun-soaked, south-facing lot measuring approximately 50' x 110'. From the moment you enter, you'll be captivated by the grand, open-concept design, with soaring cathedral ceilings, gleaming hardwood floors, and oversized windows that bathe the home in natural light. The gourmet kitchen will delight any chef, featuring granite countertops, a gas stove, stainless steel appliances (2021-2022), and abundant cabinetry, seamlessly flowing into the inviting family room. A private main-floor office, an elegant formal dining room, and a bright living room complete this sophisticated main level. Upstairs offers four spacious bedrooms and three full baths, including a serene primary retreat with a spa-inspired ensuite and walk-in closet, a Jack-and-Jill bath, and convenient second-floor laundry. Meticulously maintained and upgraded with over $100K in recent improvements - including a new roof (2024), front and backyard interlock (2023), new heat pump (2024), central humidifier (2024), updated lighting (2025), all appliances including washer and dryer (2021-2022), and an owned hot water tank (2022) - this home is truly move-in ready. The unfinished basement, with four large windows and a bathroom rough-in, offers endless potential. Enjoy peaceful sunsets in your private backyard with no direct rear neighbours, just steps from parks, the Minto Recreation Centre, top-ranked schools, and minutes from shopping and dining. Move up to Stonebridge - where elegance meets exceptional community living! (id:61210)
Home Run Realty Inc.


