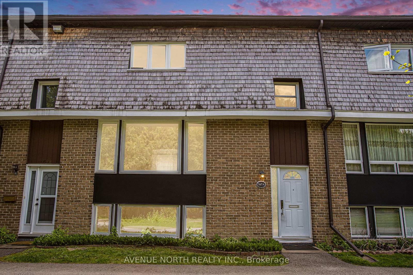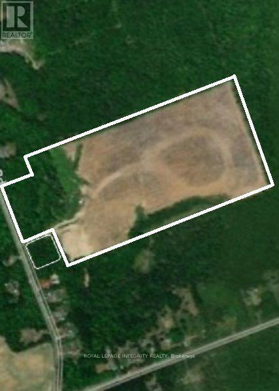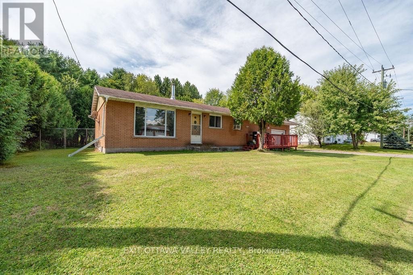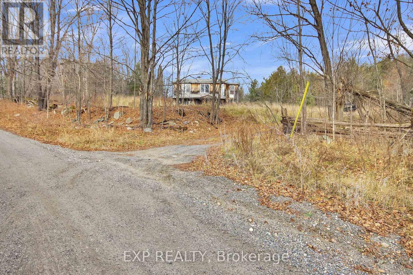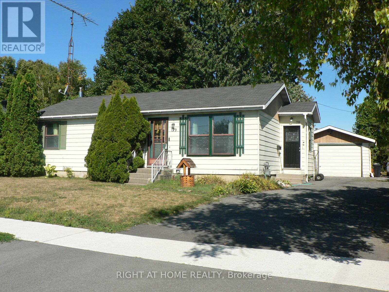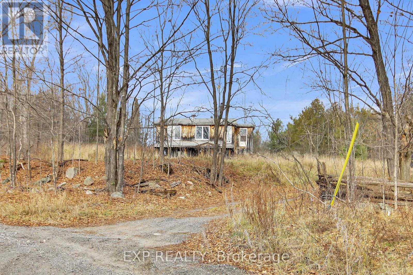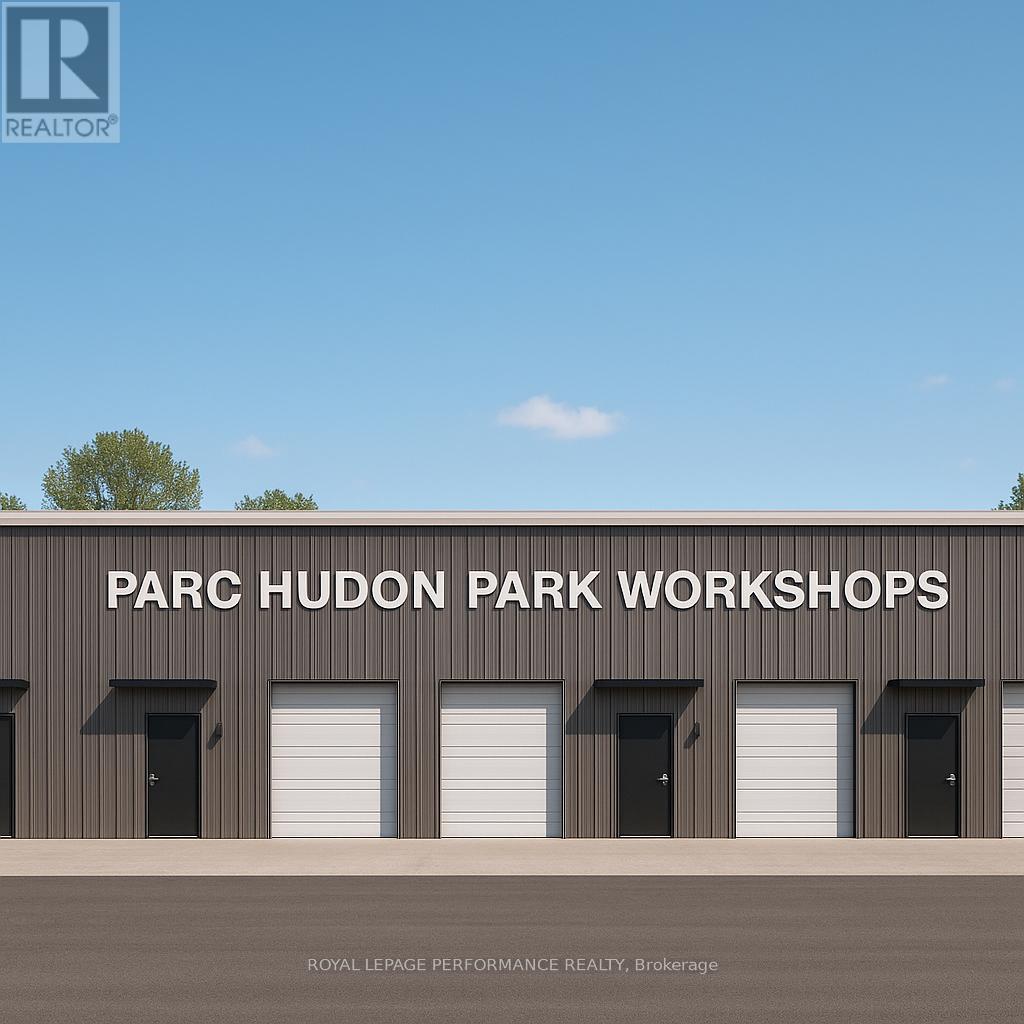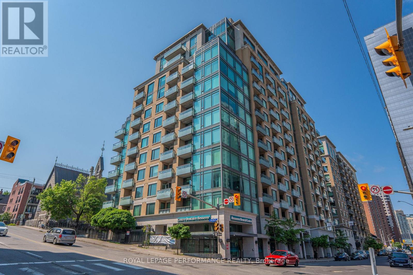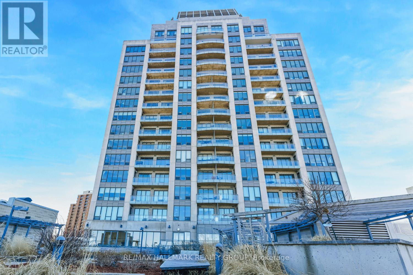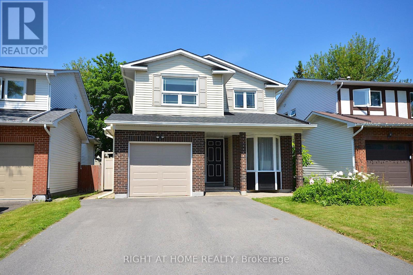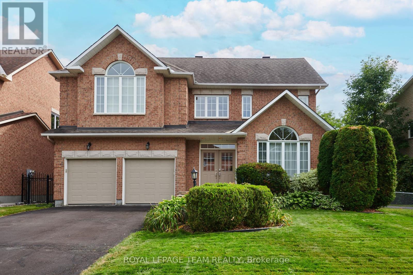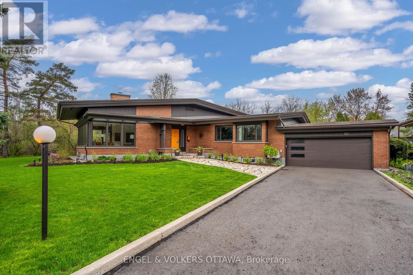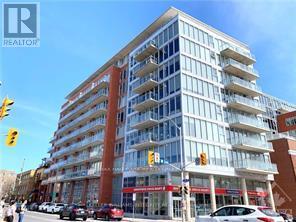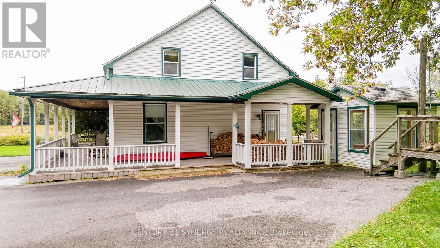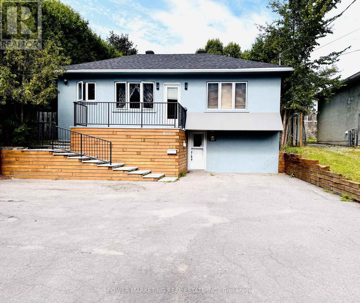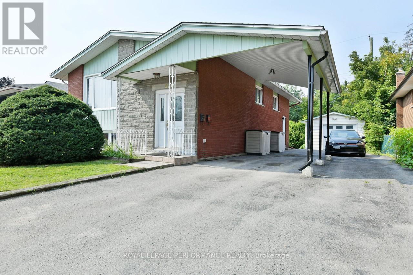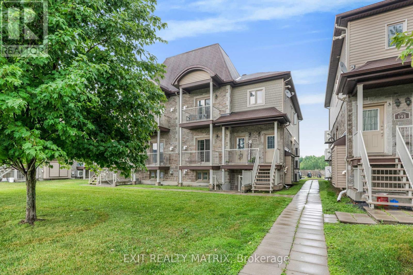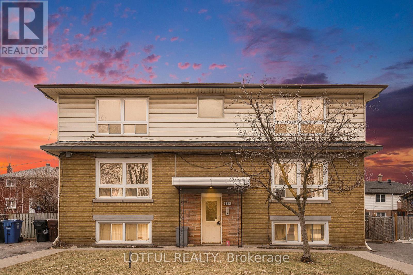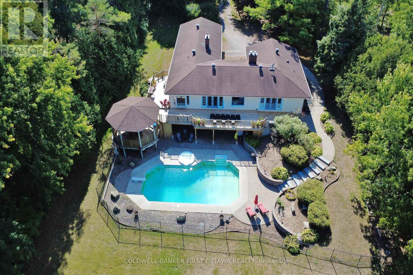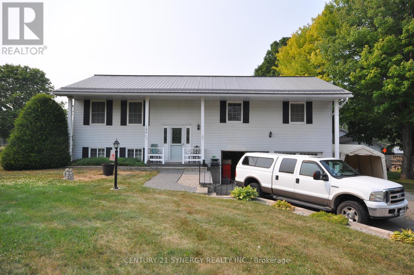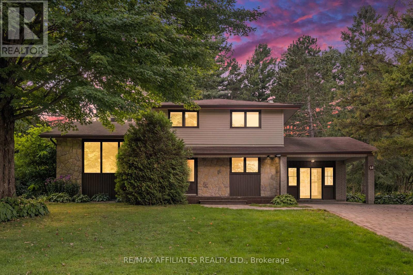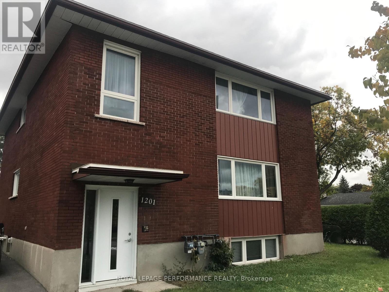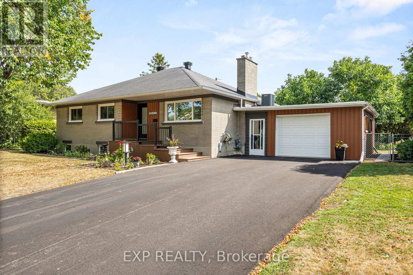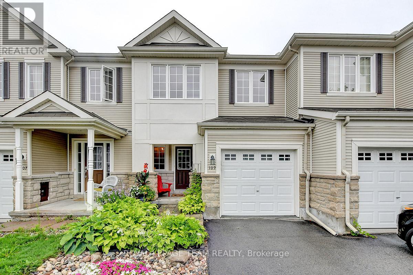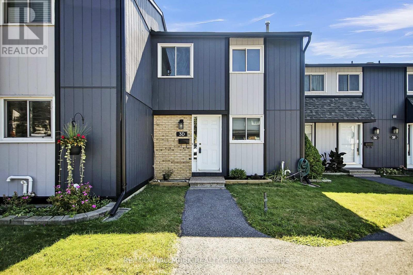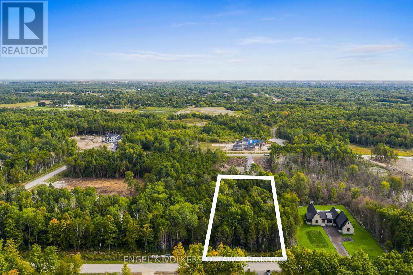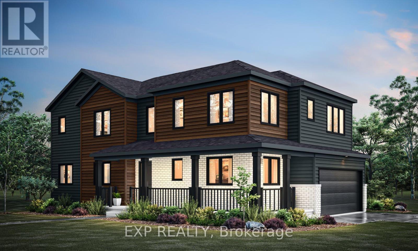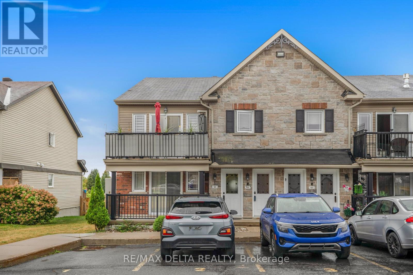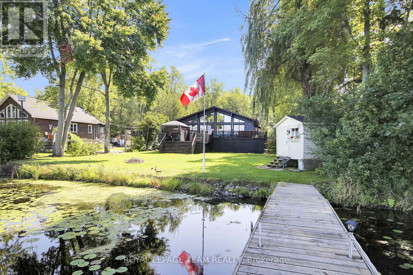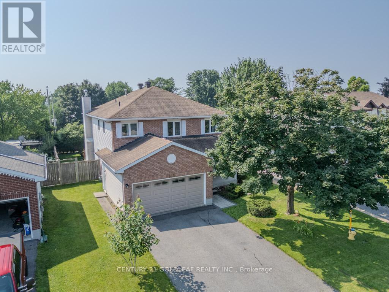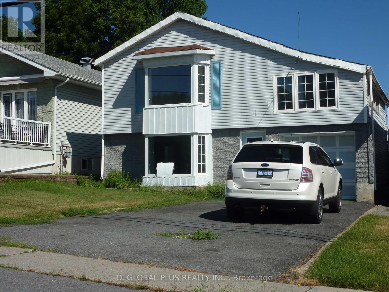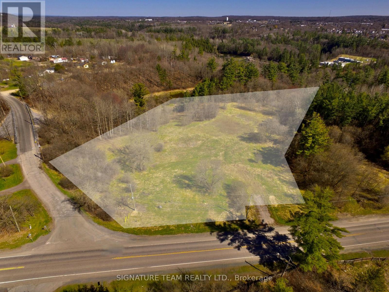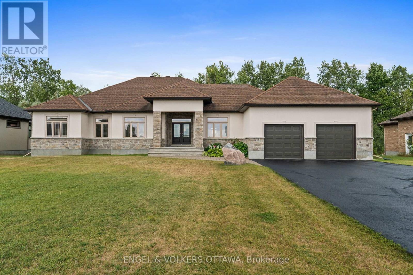767 A Springland Drive
Ottawa, Ontario
Welcome to this move-in-ready, beautiful 3-bedroom townhouse in a quiet, family-friendly neighborhood. This home is inviting, bright, and airy, filled with natural light from large windows. The main floor boasts spacious living and dining areas, along with a functional kitchen that offers ample pantry space. Upstairs, you'll find three well-sized bedrooms. The lower level is a versatile space, filled with natural light, ideal for a home office, family room, or gym. Enjoy your own private and fenced backyard, complete with a low-maintenance patio that offers ample space for BBQs and family gatherings. The front view is a quiet park-like area with lots of green space to enjoy. Your private underground parking spot is located right at your back door for easy, direct access. Recent updates include a new furnace, fresh paint throughout, and new flooring in the basement (2025). This home was updated with new windows, doors, kitchen, and bathroom (2010). Located in a very desirable area, just a short walk to Mooney's Bay Beach & Vincent Massey Park and great schools, a 5-minute drive to Carleton University, and 15 minutes to downtown Ottawa. Don't miss your opportunity to own this fantastic home in this sought-after neighbourhood! (id:61210)
Avenue North Realty Inc.
2281 Rollin Road
Clarence-Rockland, Ontario
47 acres of aggregate reserve designated land ready to be put to use to provide all of your sand needs! 44 feet of sand confirmed until the water table, prime land to develop and license your own sand pit. Survey available upon request. Already cleared and ready to go! Can also be used for agricultural including cannabis cultivation. Zoned RU. (id:61210)
Royal LePage Integrity Realty
320 Bank Street
Ottawa, Ontario
Location, Location, Location! An incredible opportunity to own a well-established small pizza shop in one of Ottawas most vibrant high-traffic areas. Situated in a beautiful neighborhood surrounded by nightclubs, shops, and constant pedestrian activity, this business offers excellent visibility and consistent walk-in clientele, particularly during evenings and weekends.This approximately 1,170 sq. ft. space is ideal for an owner-operator or an entrepreneur looking to establish their own business in a prime location with strong income potential and flexible hours.Conveniently located just 4 minutes from Lansdowne and 8 minutes from downtown Ottawa, and surrounded by countless amenities, this is truly a must-see business opportunity.Please note: Do not approach staff directly. All inquiries and appointments are to be arranged through the listing agents only. (id:61210)
RE/MAX Hallmark Realty Group
19 Ottawa Street
Laurentian Hills, Ontario
Welcome to this solid-brick 3 bedroom, 1 bath bungalow in the quaint village of Chalk River. Offering convenient one-level living, this home features a single attached garage and a fully-fenced private backyard, perfect for family living and outdoor enjoyment. A spacious 2-bay pole shed adds excellent storage potential. Inside, you'll find a bright living room with a cozy woodstove, creating a warm and inviting atmosphere. The large eat-in kitchen is ideal for gatherings, complete with an island and ample counter and cupboard space. The bathroom has been tastefully updated, and the windows were replaced in 2015 for added comfort and efficiency. Located just 5 minutes from CNL and 10 minutes from CFB Petawawa, this home offers the perfect blend of small-town charm and convenient access to major employers and amenities. (id:61210)
Exit Ottawa Valley Realty
370 Darling, Concession 10 Road
Lanark Highlands, Ontario
Come build your dream home on 100+ acres at the end of Concession 10 Road. The property is mostly forest with 10,000 planted spruce/pine trees, some wild fruit trees and a smattering of maple trees that were used for home tapping. Great recreation on this property: toboggan hill, snowshoeing and cross-country skiing. Great spot for hunting - deer, bear, wild turkeys, fishers, raccoons, martins. Services already in place: municipal road with snow removal, mail to the end of the drive, electricity, Storm internet, Bell Canada telephone, 2 wells and septic. Property does include a rustic 2-storey board & batten house. House sold as is, including all appliances. House is heated with electric baseboard heaters and has its own well and septic system. Would make an excellent hunting camp! Or use house as a base during construction of your dream home. Other buildings include a storage shed and small log building, once a stable for 1 horse. Once upon a time there was a farmhouse on the property and the original well is still in place. Property once had a 20-acre parcel severed from the west corner (1 PIN and 2 Tax Roll Numbers) but has since merged on title. Located 28 minutes to Mount Pakenham, 35 minutes to Calabogie, golf at Pakenham, Mississippi Golf Club, and Timber Run within a 30-minute drive. Library access to Lanark Highlands, Mississippi Mills. Close to Clayton Village and the Clayton General Store and Post Office is a gem, with LCBO/Beer Store access. (id:61210)
Exp Realty
79 St Lawrence Street
South Stormont, Ontario
Great Opportunity to Own a 3 bedroom detached home on a large private lot in the sought after family neighborhood of Ingleside! Located near St Lawrence River, bike path, park, clinic and all amenities this home features a private backyard with no rear neighbors, detached insulated single car garage, eat-in kitchen, separate dining room, spacious family room with stove (As Is). Great Potential to build equity. (id:61210)
Right At Home Realty
370 Darling, Concession 10 Road
Lanark Highlands, Ontario
100+ acres at the end of Concession 10 road. The property is mostly forest with 10,000 planted spruce/pine trees, some wild fruit trees and a smattering of maple trees that were used for home tapping. Great recreation on this property: toboggan hill, snowshoeing and cross-country skiing. Great spot for hunting - deer, bear, wild turkeys, fishers, raccoons, martins. Services already in place: municipal road with snow removal, mail to the end of the drive, electricity, Storm internet, Bell Canada telephone, 2 wells and septic. Property includes a rustic 2-storey board & batten house, with an open kitchen/eating & living room area. Main level has a laundry room & storage for a freezer & pantry. Second floor with 3 bedrooms and bathroom. House sold as is, including all appliances. House is heated with electric baseboard heaters and has its own well and septic system. Would make an excellent hunting camp! Other buildings include a storage shed and small log building, once a stable for 1 horse. Once upon a time there was a farmhouse on the property and the original well is still in place. Property once had a 20-acre parcel severed from the west corner (1 PIN and 2 Tax Roll Numbers) but has since merged on title. Located 28 minutes to Mount Pakenham, 35 minutes to Calabogie, golf at Pakenham, Mississippi Golf Club, and Timber Run within a 30-minute drive. Library access to Lanark Highlands, Mississippi Mills. Close to Clayton Village and the Clayton General Store and Post Office is a gem, with LCBO/Beer Store access. (id:61210)
Exp Realty
820 Summit Private
Clarence-Rockland, Ontario
Prime commercial/industrial bays in Rockland for lease... County Road 17 highway. A great place for your business to succeed in a fast developing area. Close to Belanger Chrysler, Rockland Gold Club, Clarence-Rockland Arena, stores, restaurants, new homes and many successful enterprises. Be part of an emerging new business park called Parc Hudon Park. Traffic count (2017) shows 12,000 to 12,500 vehicles per day. Highway Commercial zoning allows for custom workshops, personal service establishments, day care, outside miniature golf, tourist establishment, motor vehicle body shop, motor vehicle dealership, motor vehicle rental facility, industrial condos, retail store, chip wagon, farmers market, restaurant, and much more. Excellent signage opportunities. Locate your business plus own your own property and building next to the new Flixbus Eastern Ontario HQ and in GetSpace Ltd's storage and workshop site. Be part of the New Parc Hudon Business Park. Get your own address on Summit Private. Bays range from 25' wide, 30' deep (750 sq ft for $1,125 a month plus HST plus Hydro) for a term of 12 to 60 months. Great workshops with large overhead doors (12' high, 10' wide), person door, fenced and secure area, ceiling height of 12'7". Brand new. 6 bays in total. Be part of a supportive community. If you need more space, just combine bays to a maxim of 30' x 150' (4,500 sq ft) for $6,750 monthly + HST + Hydro. Perfect for Trades & Contractors, Makers & Fabricators, Automotive, Storage & Logistics, Artists & photographers, Film, stage, or set designers, Nonprofits or community groups, yoga studios, Registered Massage Therapists, Physiotherapists, Acupuncturists, etc etc. (id:61210)
Royal LePage Performance Realty
1504 - 238 Besserer Street
Ottawa, Ontario
Life at the Top! Embrace penthouse living in the heart of Canada's Capital City! This fabulous 2 bed, 2 bath corner suite entices with over 900 sqft (per Builders plan) of open-concept living space and 180 degree panoramic southern views that captivate with an ever-changing canvas of light and colour. Whether you're admiring Parliament Hill at sunrise or savouring the downtown skyline at sunset, the year-round vistas will never disappoint.Featuring a thoughtfully layout designed for maximum privacy, this executive residence offers instant appeal to professionals, downsizers, or investors seeking a high-end portfolio piece in a premium location. Hardwood floors and expansive walls of glass flow through the living, dining, and kitchen areas, while granite counters, convenient breakfast bar and stainless steel appliances complete the modern eat-in kitchen. The spacious primary provides a dedicated ensuite and ample closet space. The second bedroom is perfect for guests or a home office and well complimented by the adjacent full bath. Escape the ordinary on your rare and sizeable private balcony, an inviting retreat for morning coffee and the perfect backdrop to host al fresco cocktails.Complete with underground parking (P1-23), storage locker (S1-58) and high-function building amenities including heated indoor pool, gym, sauna and party room plus appealing all-inclusive condo fees.Enviably situated at the intersection of the historic ByWard Market and Sandy Hill just steps to Parliament, LRT, the Rideau Canal, the University of Ottawa and ready access to the city core. Create a lifestyle at The Galleria II, 238 Besserer Street! No conveyance of offers without minimum 48hours irrevocable (id:61210)
Royal LePage Performance Realty
1404 - 90 George Street
Ottawa, Ontario
Welcome to 90 George Street Unit 1404 a rare opportunity to own a sophisticated condo in one of Ottawa's most iconic buildings, right in the centre of the ByWard Market. This beautifully designed 2-bedroom + den unit offers sweeping, unobstructed views of the Parliament Buildings, Gatineau Hills, and the lively Byward Market below. Whether you're enjoying the sunset or watching fireworks from your oversized private balcony, the city is at your feet. Inside, the open-concept layout is both functional and elegant. The kitchen features a granite countertop, a stylish eat-up breakfast bar, and high-quality wood cabinetry with generous storage seamlessly flowing into the living and dining area where floor-to-ceiling windows flood the space with natural light. The living room also provides direct access to the patio perfect for entertaining or relaxing above the city buzz. The primary bedroom is a true retreat, complete with floor-to-ceiling windows, a walk-in closet, and a luxurious 4-piece ensuite with a large soaker tub and fully tiled finish. The second bedroom features incredible city views, and its own walk in closet. A separate den with tiled flooring offers the flexibility of a home office, guest space or extra storage. The main 3-piece bathroom includes a fully tiled glass shower and a sleek wall-hung vanity, completing the interior layout. As a resident, enjoy 24/7 security and premium amenities including an indoor saltwater pool, hot tub, on-site gym with premium equipment, and a landscaped rooftop terrace. And when you're ready to explore outdoors, scenic trails and riverside bike paths are just a short walk away connecting you to nature without ever leaving the city. This is downtown living at its very best with top-tier restaurants, shops, galleries, and Ottawa's cultural landmarks just steps from your door. (id:61210)
RE/MAX Hallmark Realty Group
77 Winchester Drive
Ottawa, Ontario
Upgraded Detached Family Home with 3+1 Bedrooms, 3 Washrooms, 4 Car parking on driveway - Features : Newer Modern Kitchen 2022 with Granite counter tops, Newer Flooring, Pot lighting, Under-counter lighting, Modern hood/ Fan, Dishwasher - Large Living room with Wood burning Fireplace perfect for Winters - This home is suitable for multi-generational living or providing a separate retreat for teenagers in basement - Laundry lower level in separate room - Beautifully landscaped with an open concept back deck overlooking the garden with Matured Trees - Newer Fenced Yard, Security lighting - Newer Asphalt front driveway June 2021 - Newer Roof Dec 2022 - Newer Shed - All owned appliances, AC, furnace and Hot water tank - Newer Hot water tank Nov 2023 - AC and Furnace Serviced 2025 - Upgrade Piping in place for AC or Heat pump 2023 - Conveniently located minutes from 2 Transit stops - Central Kanata shopping - Easy access to Hwy 417 & 416 - Minutes from Downtown. (id:61210)
Right At Home Realty
33 Northgate Street S
Ottawa, Ontario
Welcome to 33 Northgate Street. This home is one of an exclusive Group of Seven executive homes backing onto the more than 30-acre Centrepointe Park. Not your everyday location inside the Greenbelt. A premium lot backing directly onto Centrepointe Park with private access.Superbly maintained and updated by the original owner, this all-brick Minto Ivory model features over 3,000 square feet above grade with 9-foot ceilings. Northgate is the only street in Centrepointe where Minto built with 9-foot ceilings. The layout suits both everyday living and entertaining, with generous living and dining rooms ideal for family gatherings. The kitchen and family room overlook Centrepointe Park, with its nature pond, walking paths, soccer pitches, playgrounds, splash pad, and 9-hole disc golf course.Inside, youll find a light-filled main level with refinished hardwood floors, a cathedral ceiling in the family room, and a rare dual staircase to the upper level. Upstairs are four spacious bedrooms and two modernized bathrooms, all with hardwood flooring. The lower level includes a large finished room of approximately 900 square feet, ready to adapt to your needs.Centrepointe offers excellent schools, shopping, recreation, and public transportationall within easy reach. (id:61210)
Royal LePage Team Realty
407 Coldwater Crescent
Ottawa, Ontario
Stylish End Unit with Privacy & Double Car Garage. This bright and beautifully maintained end unit townhome offers a unique three-level layout with no basement, just smartly designed living space from top to bottom. Thanks to its corner positioning, the home enjoys added privacy, abundant natural light, and a yard that feels tucked away from the rest. On the entry level, a versatile space awaits you, perfect for a home office, gym, or studio. This level also features interior access to the double car garage, a utility room, and a walk-out to the private backyard. The second level is the heart of the home, with an open-concept kitchen and living area framed by large windows. Bright, airy, and designed for connection, it's ideal for weeknight dinners or weekend entertaining. Upstairs, the primary suite provides a peaceful retreat with a walk-in closet and spacious ensuite. Two additional bedrooms add flexibility for family, guests, or a dedicated workspace. Set on a corner lot, the yard is both peaceful and easy to maintain perfect for quiet evenings outdoors. Nestled on a quiet crescent near parks, trails, top schools, coffee shops, and Kanata's tech hub, this home blends comfort, convenience, and community. And to top it all off, the property has been freshly painted with new flooring throughout, making it truly move-in ready. (id:61210)
RE/MAX Affiliates Realty Ltd.
165 Island Park Drive
Ottawa, Ontario
A mid-century modern piece of art that you can live in! Positioned on an expansive lot bordered on three sides by NCC-protected Crown land, this bungalow blends iconic design with modern updates, set in one of Ottawa's most prestigious locations along Island Park Dr. The home's bold curb appeal features clean rooflines, a classic red brick facade, and a statement yellow front door. The professionally landscaped front yard offers manicured gardens, irrigation, and landscape lighting. Inside, the home opens to light-filled living spaces w/ hardwood floors, oversized windows, & clean architectural lines. The two living spaces, anchored by a gas fireplace with a stone surround, flow seamlessly to the dining area & private backyard. The kitchen impresses w/ glossy blue cabinetry, granite counters, stainless steel appliances, & a bright breakfast nook overlooking the front yard. The primary suite features garden doors to the rear deck, a feature wall in navy tones, & an ensuite with a soaker tub, glass shower, & heated floors. Two additional bedrooms, one with an updated ensuite, offer privacy & comfort for family or guests. The finished lower level extends the living space w/ a large recreation area, media zone, home office nook, & an additional bedroom w/ a full bathroom & direct exterior access. An additional room off the main rec area provides the perfect space for a gym or workshop, while multiple large storage areas provide all the space you'll need. Step outside to your private backyard w/ a maintenance-free deck, covered dining & lounging zones, tiered planters, interlock, & landscape lighting, which create an ideal setting for entertaining or relaxing. Located in the heart of Champlain Park, this home offers quick access to recreational trails, the Ottawa River, & community amenities including an outdoor rink, pool, and social events while being a short walk to Westboro, Wellington Village, or Hintonburg for cafés, dining, & boutique shopping. (id:61210)
Engel & Volkers Ottawa
0-0 Herron Mills Road
Lanark Highlands, Ontario
Opportunity awaits on Herron Mills Road! This expansive 80-acre property offers frontage on two roads and severance potential (buyer to verify with the township), making it a rare chance to invest in a versatile parcel of land surrounded by natural beauty. The property includes two outbuildings, a water hole, and beautiful topography that creates a truly picturesque setting. Whether you're envisioning a country retreat, exploring development opportunities, or simply enjoying the outdoors, this land delivers. Ideally located just 20 minutes to Almonte, 26 minutes to Perth, just over an hour to Ottawa, and 4 hours to Toronto, it provides a private escape with convenient access to both town and city amenities. Don't miss your chance to own this exceptional piece of the Lanark Highlands! (id:61210)
RE/MAX Affiliates Realty Ltd.
704 - 354 Gladstone Avenue
Ottawa, Ontario
Bright & Spacious 1 Bedroom + Den Condo in the Heart of Downtown. Open-concept layout with hardwood floors, floor-to-ceiling windows, and high-end finishes. Modern kitchen with stainless steel appliances. Walk to shops, restaurants, and transit right at your doorstep. Building amenities include an exercise room, courtyard gardens, BBQ area, theatre, games room, and more. Starbucks, Shoppers, and LCBO conveniently located on the ground level. Downtown living at its best! Includes one underground parking spot (P2 #47). (id:61210)
RE/MAX Hallmark Realty Group
4237 Watson's Corners Road
Lanark Highlands, Ontario
Discover the perfect blend of comfort, convenience, and natural beauty in this beautifully updated home, ideally located just a short stroll from the tranquil shores of Dalhousie Lake. Whether you're seeking a low-maintenance cottage escape or a full-time residence, this move-in-ready property offers an exceptional opportunity to enjoy lakeside living year-round. Thoughtfully renovated from top to bottom in 2007, the home boasts a host of modern upgrades for peace of mind, including 200-amp electrical service, updated plumbing, newer windows (2011), a durable 20-year roof (installed in 2021), and a brand-new central A/C system (2023) to keep you comfortable through all seasons. Step onto the charming wraparound porch the perfect spot to sip your morning coffee, curl up with a book, or unwind as the sun sets behind the trees. A generous paved driveway offers ample parking for guests and recreational vehicles, while mature trees surround the property, ensuring privacy and a serene, woodland feel. Enjoy direct access to Dalhousie Lake via your right-of-way across the road, accessible through Russell Lane ideal for launching a canoe or small watercraft. Even better, a beloved local lakeside restaurant is just 150 yards away and is expected to operate year-round starting in 2025, enhancing the lifestyle appeal of this welcoming lakeside community. Whether you're relaxing by the fire, enjoying water activities, or simply soaking in the peaceful atmosphere, this charming property delivers the very best of country living with modern comforts. (id:61210)
Century 21 Synergy Realty Inc.
A - 835 Montreal Road
Ottawa, Ontario
Beautifully updated 2-bedroom apartment with separate entrance and private patio. Bright and spacious, featuring a new kitchen, modern appliances, fully fenced backyard, and 2 parking spots. Comes fully furnished. Convenient location, one bus to Downtown and walking distance to all amenities. Tenant pays 40% of utilities, as well as phone and cable (if desired). Call today! (id:61210)
Power Marketing Real Estate Inc.
2 - 321 Lavergne Street
Ottawa, Ontario
Located in a quiet residential pocket of Lower Beechwood, this bright and spacious main floor 2-bedroom + den apartment combines charm, comfort, and convenience. High ceilings and large windows fill the unit with natural light, while gleaming hardwood floors add warmth throughout. The generous eat-in kitchen provides plenty of space for cooking and dining, and the sunny den makes a perfect home office or additional living area. Fantastic backyard space with patio. Shared on-site laundry is available free of charge, and one parking spot is included. Heat and water are included in the rent; tenant pays electricity and hot water tank rental. Ideally situated near Montfort Hospital, Rockcliffe Airport, Richelieu Community Centre and Library, and local parks, with OC Transpo Route 5 just steps away. A fantastic option for professionals or small families seeking a peaceful neighborhood with easy access to urban amenities. Garage available at an additional rate. (id:61210)
Royal LePage Performance Realty
2 - 193 Bourdeau Boulevard
The Nation, Ontario
Welcome to this stunning 2-bedroom, 1-bath condo in the heart of Limoges, an ideal opportunity for first-time buyers or downsizers seeking style, space, and convenience. Located on the convenient second level, this unit offers easy access with the added bonus of enhanced privacy and an abundance of natural light. Just 30 minutes from downtown Ottawa, this beautifully maintained home is completely carpet-free, featuring gleaming hardwood floors and a spacious, open-concept layout with 1 designated parking spot and ample visitor parking. The bright living room boasts a cozy fireplace and sliding doors to a private balcony, creating a sun-soaked space perfect for relaxing or entertaining. The adjacent dining area flows into the large kitchen, complete with a sit-at island ideal for casual meals or hosting. You'll love the main floor in-unit laundry and the spa-like 4-piece bathroom with a stand-up shower and relaxing corner tub. Both bedrooms are generously sized, including a gorgeous primary suite with an oversized walk-in closet that feels like your own private retreat. Just minutes from schools, parks, scenic trails, Calypso Waterpark, ATV routes, and more this move-in-ready gem blends comfort, lifestyle, and location seamlessly. Don't miss out! (id:61210)
Exit Realty Matrix
484 Queen Mary Street
Ottawa, Ontario
Fantastic investment opportunity! Well-positioned 6-UNIT building in a rapidly growing area, offering both steady income and future upside. Four units are currently occupied, two at market rents (renovated) and two with long-term tenants paying below-market rents, leaving room for increased returns. Two fully renovated units with modern finishes are vacant, allowing the new owner to set rents and select tenants. Additional income from coin-operated laundry and rentable on-site parking enhances cash flow. The property sits in a prime redevelopment area where older homes are being replaced with multi-unit projects, driving demand and property values. With a generous lot size and R4UC zoning, there is exciting potential for future development. This is a rare chance to acquire a stabilized asset with strong current income and significant appreciation potential ideal for investors seeking both stability and growth. Come see it today! (id:61210)
Lotful Realty
5937 Rideau Valley Drive N
Ottawa, Ontario
A rare find, this 7.18 acre waterfront property offers an abundance of space and ultimate privacy for your quiet enjoyment of life on the Rideau. A spacious bungalow with a full lower level walkout to the interloc patio and the 20 X 40 inground salt water pool, a great place to relax with family and friends. From the moment that you walk into the welcoming foyer you feel the generous, open concept living and dining area, filled with light from the large windows and terrace doors to the rear deck. This versatile floor plan offers many options to suit your personal lifestyle. A chef's kitchen open to the eating area with a bay window overlooking the deck, pool and river beyond. Main flood den with impressive brick gas fireplace, laundry / mud room near the inside garage entry. Generous primary bedroom with view to river and access to the deck, walk-in closet and full ensuite bath. Two additional bedrooms and the family bath complete this level. The lower level will wow you with the huge family room, gas fireplace and games area to relax and enjoy. Home office with two walls of quality built in cabinetry & shelving, full bath and a home gym / optional 4th bedroom. This area has terrace doors onto the patio and inground pool. Wrap around raised deck with gazebo, all with fabulous river views. A former equestrian property this large waterfront parcel has unlimited potential for further development and the addition of outbuildings. (id:61210)
Coldwell Banker First Ottawa Realty
186 Golf Club Road N
Rideau Lakes, Ontario
This is a perfect high ranch for your family. Eat in kitchen, as well as full size dining room. Good size living room, large bedrooms. Additional family room and laundry down stairs with an easy walk out to the double garage. With a steel roof, vinyl s iding and paved drive your upkeep will be at a minimum. The home is close to two golf courses, on a paved road with bus service. Within minute s to all the shopping Smiths Falls has to offer. The garage currently has a workshop that would be available to the buyer or will be removed by th e Seller. This property is in tip top shape and ready for your inspection. Come have a look (id:61210)
Century 21 Synergy Realty Inc.
1301 - 415 Greenview Avenue
Ottawa, Ontario
A million dollar view at a fraction of the price! Welcome to 415 Greenview Avenue Unit 1301 a beautifully updated and spacious 2-bedroom, 1-bath condo perched high on the 13th floor with a stunning 31-foot private balcony featuring Peruvian composite flooring and panoramic views of the Ottawa River and Deschênes Lake. Whether you're a first-time buyer, or downsizer, this turnkey unit offers incredible value in one of Ottawas most amenity-rich communities. Inside, you'll find a thoughtfully upgraded interior with porcelain tile flooring in the foyer, kitchen, pantry, and bathroom, complemented by walnut hardwood floors in the dining and sunken living room. A feature stone wall adds warmth and texture to the living space, while large windows bring in abundant of natural light. The kitchen boasts quartz countertops, and the beautifully renovated bathroom includes a teakwood marble vanity. Appliances include a fridge, stove, dishwasher, and in-unit washer and dryer for your convenience. The layout offers generous room sizes, great flow, and that rare blend of style and functionality. Residents of The Britannia building enjoy a long list of amenities: indoor saltwater pool, fitness room, squash court, billiards, ping pong, saunas, party and games rooms, guest suites, library, craft room, card room, lounge, a large laundry facility, and a fully equipped workshop. Condo fees include heat, hydro, and water, making ownership simple and worry-free. Unit 1301 includes 1 underground parking spot and 1 storage locker. Located steps to transit, trails, parks, and the Ottawa River, this is elevated condo living at its finest. (id:61210)
Exp Realty
14 Riviere Nation Road N
Casselman, Ontario
New Listing in Casselman Across from the Nation River Welcome to this charming multi-level home offering space, character, and natural light throughout! Step into a large, bright entrance leading to a cozy living room with a stunning stone wood-burning fireplace and gleaming hardwood floors. Just a few steps up, you'll find the kitchen with rich cabinetry, granite counters, and a dining area overlooking the backyard through oversized windows. The main floor also features a versatile bedroom and a screened porch perfect for enjoying summer evenings in peace. Upstairs, you'll find 3 spacious bedrooms and a beautifully finished 4-piece bathroom. The lower level is fully finished with a warm and inviting family room, gas stove, and plenty of built-in storage, making it ideal for gatherings or a recreation space. Outside, enjoy a lush, private yard with mature trees, a driveway with interlock design, and the perfect backdrop of the Nation River just across the street. This home truly combines comfort, style, and convenience in a prime location an opportunity not to be missed! (id:61210)
RE/MAX Affiliates Realty Ltd.
C - 1201 Maitland Avenue
Ottawa, Ontario
Beautifully updated and well-maintained lower-level 1-bedroom apartment with high ceilings and abundant natural light. This spacious unit features large living and dining areas adjacent to a fabulous, fully equipped kitchen with stainless steel appliances, ample cabinetry, generous counter space, and a central island. The bedroom offers plenty of room for comfort, while the bathroom has been tastefully renovated with modern finishes. Rent includes water and one parking space. Ideally located near Algonquin College, Carlingwood Shopping Centre and Library, and several parks including Greenlawn, Copeland, and Carlington. Convenient access to OC Transpo routes 150 and 118, as well as nearby highway connections, makes commuting easy. A perfect balance of style, comfort, and convenience. Available November 1st. (id:61210)
Royal LePage Performance Realty
193 - 3310 Southgate Road
Ottawa, Ontario
Welcome to 3310 Southgate Road, a bright and sunny court home nestled in a quiet, family-friendly enclave. This well-maintained, move-in-ready home offers 3 spacious bedrooms, 2 bathrooms, and a fully finished basement, perfect for first-time buyers or investors seeking comfort and convenience. Enjoy the kitchen equipped with stainless steel appliances, while the dining and living rooms feature hardwood flooring and provide access to a private backyard. The second floor features a large primary bedroom with ample closet space alongside two additional generously sized bedrooms and a full bath. The finished lower level includes a large multi-purpose room, a 3-piece bath, and laundry. Located just steps from the Greenboro O-Train and South Keys, you'll have easy access to shops, restaurants, schools, and parks. Enjoy the benefits of low condo fees, which cover water, roof, windows, and more, along with the use of the neighbourhood amenities. (id:61210)
Royal LePage Integrity Realty
1502 Farnsworth Avenue
Ottawa, Ontario
Beautifully updated 3+1-bedroom, 2-bath bungalow tucked away in the sought-after Alta Vista neighbourhood. Step inside to a bright, warm and inviting living room featuring hardwood floors, a cozy gas fireplace, and large windows that flood the space with natural light. The dining room is perfectly sized for family meals and offers direct access to the elegant and modern kitchen. This home has seen many thoughtful updates, including a kitchen with appliances, both bathrooms, refreshed basement (with new windows), updated flooring throughout, new lighting, interior and exterior doors, dual patio doors, new front and back decks, and updated siding around the garage. Outside, you'll find a generous backyard offering plenty of room to garden, play, or simply relax. With its blend of charm, updates, and potential, this property is a fantastic opportunity in a highly desirable location close to schools, parks, and shopping. (id:61210)
Exp Realty
B - 531 Vivera Place
Ottawa, Ontario
Legal two-bedroom basement apartment for rent ALL utilities included! This bright and fully upgraded unit features two bedrooms, two bathrooms, a spacious open-concept living and dining area with modern kitchen, in-unit laundry, and plenty of storage. Every finish has been thoughtfully updated, offering a stylish and move-in ready home. Private side entrance. Available immediately. (id:61210)
Sutton Group - Ottawa Realty
1508 - 90 Landry Street
Ottawa, Ontario
Immaculate 1-Bedroom Apartment with Stunning River and Ottawa Skyline Views. Enjoy breathtaking views of the river and Ottawa skyline from your private balcony. This open-concept unit features high ceilings, hardwood and ceramic flooring, upgraded granite countertops, and stainless steel appliances. Additional amenities include in-suite laundry, one underground parking spot, and a personal storage locker. The building offers a secure and stylish lobby with concierge service, as well as recreational facilities including an on-site gym, indoor swimming pool, and party room.Located just steps from the highly sought-after Beechwood Avenue, you'll have easy access to shops and amenities. Public transportation is conveniently accessible, and the Vanier Parkway is just minutes away.Credit check and rental application required. Utilities not included. (id:61210)
Royal LePage Integrity Realty
109 Goldwood Private
Ottawa, Ontario
Located in the family-oriented area of Stonebridge, this turnkey executive townhome offers an ideal blend of comfort and convenience. Just moments from parks, schools, retail, the Minto Recreation Complex, and the Stonebridge Golf Course, it enjoys a desirable setting with everyday amenities close at hand. The desirable Monarch National model features a thoughtfully designed layout with three bedrooms, three bathrooms, and a finished lower level that includes a recreation room with a cozy fireplace. On the main level, hardwood floors extend through the living and dining areas, with large windows in the living room overlooking the backyard. The eat-in kitchen is appointed with granite countertops, stainless steel appliances, and a peninsula that enhances the workspace. From the breakfast area, a patio door opens to a raised deck with a gazebo and steps that lead to the backyard. On the second level, the spacious primary bedroom offers two walk-in closets and a 4-piece ensuite. Two additional bedrooms, a full bathroom, and a convenient laundry room complete the upper level. The association fee of $125 per month covers visitor parking, snow removal and landscaping in the common areas. (id:61210)
Royal LePage Team Realty
2155 Tollgate Road W
Cornwall, Ontario
This is a long standing 16 - 17 unit mobile home park situated on 3.1 acres of land at 2155 Tollgate Rd. Water Sewer services are included in the tenant leases. Available info as at Sept 3 - Current Gross Monthly Rent = $6,240.28. - Notes to Rent: Unit1 Tenant is deceased Rent $0.00 - Unit 5 no trailer Rent (VAC) $0.00. - Units 4 & 9 Utilities are included in Rent, - Unit 6 Tenant is Property Manager:- paid $700 per month and pays $0.00 Rent from April to October. Nov - March PM pays Rent, PM duties collects Rent & Elec charges from tenants, does maintenance around the site, cuts grass. Cornwall Electric Bill from May 7-July 4, 2025 = $2,167.17 which PM divides among tenants and collects recovery along with Rent. Note Gross Rent above does not include elec. charges save for units 4 & 9 (id:61210)
RE/MAX Affiliates Marquis Ltd.
258 Sorento Street
Ottawa, Ontario
This exceptional 3-bedroom + den/office, 3.5 bathroom end-unit townhome, boasting over 2,000 square feet of living space, is a rare find. It offers a perfect blend of elegant finishes and modern functionality in a sought-after, family-friendly neighbourhood in Chapman Mills, Barrhaven. Meticulously maintained from top to bottom, this home features carpet-free flooring throughout. Expansive, sun-filled windows allow natural light to flow through the open-concept layout. The kitchen is thoughtfully designed with an abundance of pot drawers and storage space. The main floor office offers the flexibility to be used as a fourth bedroom. The spacious primary bedroom includes a private ensuite, while the two additional bedrooms are generously sized and include ample closet space. The finished basement offers additional space, perfectly suited for storage, a home gym, or recreational use. Outside, the southeast-facing, fully fenced backyard showcases a charming brick patio. Conveniently located near shopping centres, top-rated schools, Algonquin college, public transit (LRT and bus stops), community centres, and numerous parks. Don't miss the opportunity to make this remarkable property your new home. No Smoking. (id:61210)
Royal LePage Integrity Realty
D - 3 Spring Grove Lane
Ottawa, Ontario
Welcome to one of Barrhaven's favorite locations. This lovely 3-bedroom 2 Bath townhome is situated in a quiet family friendly community close to parks trails and schools, transit, Barrhaven Market Centre and Costco. The main floor features spacious living room, kitchen and dining room that leads to a large fenced in backyard with no rear Neighbor's for them great family get togethers. The second level features a large primary bedroom and 2 additional bedrooms and 4 Piece bath. The lower level features large family room with wood burning fireplace. Some Pictures are virtually staged (id:61210)
RE/MAX Hallmark Realty Group
299 Golf Club Road
Mcnab/braeside, Ontario
Discover your stylish retreat on 6.5 private acres in Braeside, where a striking stone exterior and covered front porch welcome you home to this well-maintained bungalow. A seamless blend of updates and timeless charm, just a 2-minute drive from Sand Point Golf Club. Step inside to an open-concept main floor bathed in natural light, showcasing vaulted ceilings, rich hardwood floors and a large kitchen. Ample cabinetry, generous counter space and a breakfast island with separate eating area create an ideal setting for entertaining or casual family living. Convenience meets design with a main-floor laundry room, enclosed with hanging barn door. The primary bedroom is complimented with a 3pc En-Suite bathroom and the 2 secondary bedrooms are well-sized, paired with a family 3pc bathroom of their own. Downstairs, the freshly painted lower level offers a spacious rec room perfect for relaxing by the cozy wood stove with an additional finished bedroom and powder room for guests or multi-generational living. There is an additional unfinished space that would serve well as home office, 5th bedroom or gym. The work bench in the utility room also adds convenience for hobbyists. Outside, walking trails invite exploration across expansive grounds, while the backyard deck and above-ground pool set the stage for summer barbecues. A quaint chicken coop adds country allure and the single-car garage offers extra storage. Thoughtful recent updates ensure turnkey comfort; simply move in and enjoy a lifestyle of elegance and ease. Schedule your private tour today and experience this Braeside gem firsthand. Some updates include: Furnace 2015, Roof 2020 w/ maxi vents, Septic Tank 2020, Hot Water Tank 2023, Pool Liner 2023, Pool Pump 2024 - see feature sheet for more info. (id:61210)
Royal LePage Team Realty
2327 Kilchurn Terrace
Ottawa, Ontario
Looking for the perfect place to build your dream home? This stunning aproximately 1.65-acre lot in theprestigious Rideau Forest community of Manotick offers an incredible opportunity to create a custom homeand private retreat. Surrounded by nature and mature trees, this spacious property provides both privacyand a serene setting while remaining conveniently close to local amenities, schools, shopping, and publictransit. Zoned for Rural Residential use, it offers a prime location just minutes from the charming village ofManotick, known for its boutique shops, restaurants, and recreational options. With easy access to majorhighways, this lot combines rural tranquility with urban convenience, making it an ideal canvas for yourvision. Don't miss out on this rare opportunity. (id:61210)
Engel & Volkers Ottawa
1024 Depencier Drive
North Grenville, Ontario
Mattamy Homes' Aurora Corner - Premium Corner Lot with $20,000 Design Bonus to Make It Your Own! This is your chance to own the Aurora Corner by Mattamy Homes, a stunning 3 bedroom + loft, 3 bath detached home offering 2,313 sq. ft. of thoughtfully designed living space on a coveted corner lot with a double car garage. From the charming wraparound porch to the bright, open-concept interior, this home is designed to impress. The main floor features a versatile den, spacious living and flex rooms, and a stylish kitchen with a flush breakfast bar, ample cabinetry, and seamless flow into the dining and entertaining spaces. A mudroom with garage access keeps daily life organized and clutter-free. Upstairs, a cozy loft adds extra flexibility, while the generously sized secondary bedrooms and full main bath provide comfort for the whole family. The primary retreat is your private escape with dual walk-in closets and a luxurious ensuite. $20,000 Design Centre bonus included: personalize finishes and truly make this home your own! Smart Home features & ENERGY STAR Certified for modern efficiency. The Aurora Corner delivers space, style, and unbeatable value in Richmond Meadows. Don't miss this corner-lot opportunity! Images provided are to showcase builder finishes. (id:61210)
Exp Realty
102 - 189 Eliot Street
Clarence-Rockland, Ontario
Experience exceptional condo living in this freshly painted 'former model unit' located in this desirable Rockland enclave. This second-level 'end unit' offers added privacy, enhanced natural light through 'two bonus south-facing windows' and the rare convenience of 'two balconies'. Featuring a modern, open-concept layout with cathedral ceilings, all new LED light fixtures, pre-wiring for TV above gas fireplace, your future home also includes a thoughtfully designed kitchen with granite countertops, ceiling-height cabinetry, newer faucet and sleek backsplash. Both bedrooms feature newer laminate flooring, while the den/office space off the living room provides versatility and comfort. A modern 4-piece bathroom with upgraded faucets & shower head and separate in-unit laundry room with ample storage, complete this impressive package - all just minutes from shopping, dining, and essential amenities. Foam blocks with concrete inside for walls and concrete slab for flooring = superior sound proofing. Original owner of pet and smoke free condo. (id:61210)
RE/MAX Delta Realty
1303 Hilly Lane S
North Grenville, Ontario
Welcome to your dream riverfront retreat! Locaed on the Rideau River, this stunning 3-bedroom, 1-bathroom home offers the perfect blend of nature & convenience, located just 30 minutes from downtown. Designed for year-round living, this four-season home boasts cathedral ceilings & an abundance of windows, flooding the space with natural light & showcasing breathtaking river views. The open-concept layout is perfect for entertaining, featuring a spacious living area, modern kitchen, & cozy fireplace. Step outside to enjoy your private deck & hot tub, ideal for morning coffee or evening sunsets. Add in a cute, cozy bunkie for additional sleep space, a garden shed, plus a storage shed. Plenty of outdoor decking where you can find a space all your own. The holding tank is very large (13,500 litres) and as a result, only requires pumping approx. 1-2x per year. Information on file pertaining to the ability to install a septic system and a garage/workshop. Whether you're seeking tranquility or easy access to urban amenities, this home offers it all. Don't miss your chance to own this riverfront gem! (id:61210)
Royal LePage Team Realty
612 Chenier Way
Ottawa, Ontario
This 2400 + square foot four bedroom 5 bathroom home has been well maintained by the original owners. Sitting on a mature landscaped lot on a quiet crescent in Fallingbook close to top schools, parks, recreation facilities and shopping. The main floor has a large living room and separate dining room with floor to ceiling windows and newly installed quality carpeting. There is also a separate main floor office. The kitchen has ample oak cabinetry and plenty of counter space. The breakfast area has patio door leading to a gorgeous recently built deck surrounded by the meticulously manicured landscaped private yard. The kitchen overlooks a large family room with feature skylight that floods the area with natural light. The second floor has four large bedrooms, two with full ensuite bathrooms and large walk in closets, all in immaculate condition and larger than most homes in this price range. The primary suite encompasses the back of the house, is flooded with natural light from its multiple windows and features a large walk in closet and spacious ensuite bathroom with roman tub, separate shower, double sinks and room to move. The basement is fully finished with a massive recreation room that has a full bathroom just off of it. This is the perfect spot for kids to run around when the weather doesn't cooperate. There are two more finished rooms off of this space plus a massive storage room with built in shelving. This home offers a spacious floor plan, impeccable maintenance and location location location! (id:61210)
Century 21 Goldleaf Realty Inc.
670 Decoeur Drive
Ottawa, Ontario
Discover your dream family home at 670 Decoeur, nestled in a fantastic location with no front neighbours. Situated directly across from Don Boudria Park in a quiet subdivision, this property offers the perfect blend of comfort and convenience. Step inside to a bright, spacious floor plan boasting 9-foot ceilings. The main level features a welcoming entrance with a powder room, seamlessly flowing into a combined dining and living area. A cozy gas fireplace and large windows fill the living room with natural light, adjacent to the beautifully upgraded kitchen. This kitchen is a chef's delight, complete with stainless steel appliances, quartz countertops, and ample natural light. Enjoy easy outdoor dining with a large patio door leading to a fenced, private, and low-maintenance yard perfect for BBQs and relaxation. The second floor offers three secondary bedrooms, a full bathroom, and a convenient laundry room. The primary bedroom is generously sized, featuring a full en-suite bath and a walk-in closet. The fully finished basement provides even more space with storage areas, a three-piece bathroom, and a large open layout. Ideal for a playroom or guest suite, the basement is illuminated with pot lights and features clean, high ceilings. Enjoy the benefits of this prime location, surrounded by green space and close to all necessary amenities. Directly across the street, you'll find a baseball field, soccer field, play structure, and a fenced dog park. Multiple school options and readily available transportation make this an excellent choice for families. Don't miss this fantastic family home in an exceptional area of the city! ** This is a linked property.** (id:61210)
Royal LePage Team Realty
2486 County Rd 18 Road
North Grenville, Ontario
Welcome to the historic Hurd House, your dream waterfront estate, where timeless elegance meets modern comfort. This newly updated home offers over 7000 sq ft of living space; the main house with 4 bedrooms + an additional separate 2-bedroom apartment/in-law suite + a private 2 room home office or a second apartment that comes with a full bathroom, ideal for guests or rental income or a home business. The opulent & historic portion of this residence is a beautifully preserved gem, with rich hardwood floors & rustic stone throughout. Featuring a dining room with grand & ornate vaulted ceilings, a cozy living room, and multiple other living spaces. The newer wing includes a spacious kitchen, a family room with a gas fireplace & a sprawling primary bedroom with a gas fireplace, waterfront views & an ensuite bath. Outside, enjoy the lush manicured gardens & waterfront views on over 3 acres of land. The property also includes an attached spacious and heated 2 car garage. Asking price is just above $200 per sq ft, unheard of in todays market! This unique residence offers a perfect blend of modern luxury & historic provenance in the most serene setting. ** This is a linked property.** (id:61210)
Real Broker Ontario Ltd.
3902 4th Line Road
South Glengarry, Ontario
Discover a stunning 9-acre lot near the Quebec border. Haven of tranquility nestled along a serene country road. This land is a true sanctuary for nature enthusiasts, offering unparalleled privacy. Embrace the natural beauty that surrounds you, with mature maple trees, diverse mixed bush and lots of wildlife. This setting is a haven providing an incredible opportunity to witness and engage with the rich biodiversity that calls this land home. Don't miss the chance to create your own slice of paradise. This is your chance to own land and cultivate your own ideas. Imagine not having to leave your home to escape to your own private getaway ! (id:61210)
Agence Immobiliere Vachon-Bray Inc.
18317 County Rd 2 Highway
South Glengarry, Ontario
Your Dream Home Awaits in Serene Glen Walter!! Embrace a rare chance to own this charming 3-bedroom home nestled in the peaceful and picturesque community of Glen Walter just a short drive from the vibrant city of Cornwall. Wake up each morning to stunning, panoramic views of the majestic St. Lawrence River and enjoy the calm and beauty that comes with small-town living, all while staying connected to city conveniences.Inside, youll find three generously sized bedrooms and the comfort of a private bathroom on each level with the added ease of main-floor laundry tucked inside the stylish half bath.Step outside to a spacious, private backyard perfect for entertaining or relaxing, and enjoy the convenience of paved, dedicated parking.Whether you're looking for tranquility, a sense of community, or a place to call home close to work, this property offers it all. Don't miss your chance to experience peaceful living just minutes from everything you need. (id:61210)
D.global Plus Realty Inc.
377 Bruce Street
Renfrew, Ontario
Take a look at this exceptional building lot just outside of town. Renfrew is vibrant and thriving small town located just 45 minutes from Ottawa. Renfrew's downtown is filled with many successful small businesses offering goods and services. Plenty of franchise businesses in the town as well supplying all the necessities needed to live the good life in Renfrew. Total area is approx. 4.5 acres. Just under 2.5 acres is buildable with remaining 1.9 acres approx. environmentally protected. Vacant land to the south of the property is owned by the municipality and fronts onto the Bonnechere River. Hydro, phone, and fiber internet are all at the road. Natural gas is close by. Please only view the property with a REALTOR present. (id:61210)
Signature Team Realty Ltd.
227 Monaco Place
Ottawa, Ontario
Welcome to this stunning 3-bedroom townhome in the heart of Avalon! Offering approximately 2,000 sq. ft. of living space above grade plus a finished basement with a spacious rec room, this home provides ample room for the entire family. Enjoy hardwood flooring throughout the main and upper levels, elegant hardwood stairs, and easy-to-maintain vinyl flooring in the basement. The newly updated kitchen blends style and function, perfect for everyday living and entertaining. Upstairs, relax in the oversized primary bedroom, accompanied by two additional generously sized bedrooms. With 2.5 bathrooms, including a main floor powder room, this home is designed for comfort and convenience. Step outside to your private backyard oasis featuring a 16' x 16' deck surrounded by interlock, ideal for outdoor entertaining. Backing onto no rear neighbours with no direct sightlines, you'll appreciate the added privacy. Located close to excellent schools, shopping, parks, and within walking distance to bus stops, this home offers the best of Orleans living. (id:61210)
Exp Realty
7510 Village Centre Place
Ottawa, Ontario
Welcome to this stunning bungalow in the highly sought-after Water's Edge community, where luxury, comfort, and nature blend seamlessly. This thoughtfully designed residence offers 3 spacious bedrooms plus a dedicated office, along with 4 bathrooms, making it ideal for families, multi-generational living, or those who love to entertain. Step inside and be greeted by an inviting open-concept layout highlighted by soaring 12-foot ceilings in the family room, creating an airy and elegant atmosphere. Large windows flood the home with natural light while offering serene views of the forest backdrop, providing privacy and tranquility year-round. The kitchen is the heart of the home, featuring granite countertops, a large pantry, and seamless flow to the living and dining areas, with direct access to the covered deck. Ideal for morning coffee or evening relaxation, the deck is also accessible from the primary suite, a true retreat with generous closet space and a spa-inspired ensuite.The fully finished basement offers excellent in-law suite potential, with a private entrance from the garage, a kitchenette, 2 additional bedrooms, a full bath, and a home theatre setup with projector. Perfect for extended family, guests, or private rental use. The oversized 2-car garage provides inside entry to both the main level and basement, plus access to the backyard. Backing onto a lush forest with no rear neighbours, this property offers a rare combination of natural beauty and modern comfort. Notable features include granite throughout, a high-velocity hydronic heating system, and a full water treatment system plus reverse osmosis. Custom-built and meticulously maintained, this bungalow is a unique opportunity to enjoy luxury living in a peaceful, private setting. Water's Edge residents benefit from exclusive amenities with an annual $263 fee, including private beach and dock access, tennis & volleyball courts, plus walking access to parks, trails, pharmacy, grocery, and restaurants. (id:61210)
Engel & Volkers Ottawa
116 Sherwood Drive
Ottawa, Ontario
Rare opportunity to own a mid-century bungalow in the sought-after Civic Hospital neighbourhood. This well-maintained 2+2 bedroom, 2 bathroom home offers a blend of charm, space, and walkability. Inside, you're greeted with a thoughtfully designed main floor featuring a bright and open L-shaped living and dining room with cathedral ceilings, fireplace, and beautiful hardwood floors. Sliding patio doors from dining room open to a large deck, perfect for outdoor entertaining. Kitchen offers plenty of cupboard space and a small eat-in area. Spacious primary bedroom with hardwood floors, wall-to-wall closet, and convenient access to a cheater ensuite. The lower level expands your living space with good ceiling height. It features a large sun-filled family room with walk-out to the backyard patio, two additional bedrooms, full bath, and good storage. Attached garage with inside entry through mudroom/storage area. South-facing, fully fenced backyard. Steps to the Civic Hospital campus, Little Italy, Dows Lake, Experimental Farm, parks, schools, shops, and restaurants. Easy access to bike paths and LRT for a quick commute downtown. Don't miss this rare opportunity to own a home that offers both functionality and timeless appeal in one of the city's most desirable areas. (id:61210)
RE/MAX Hallmark Realty Group

