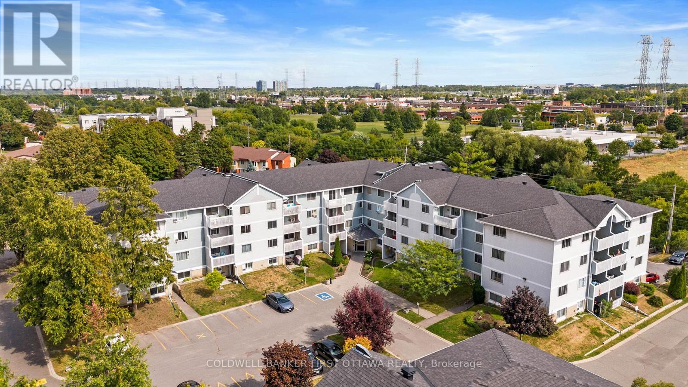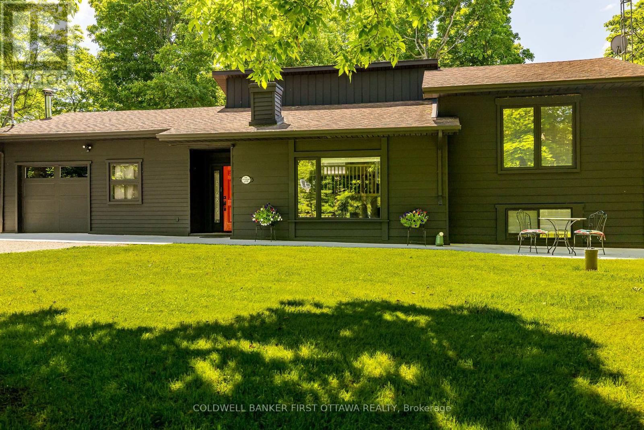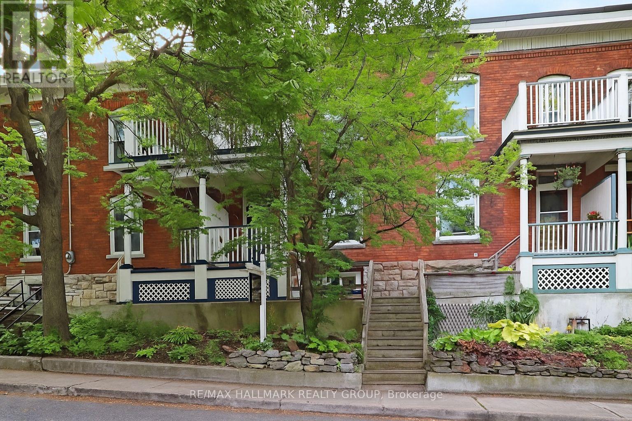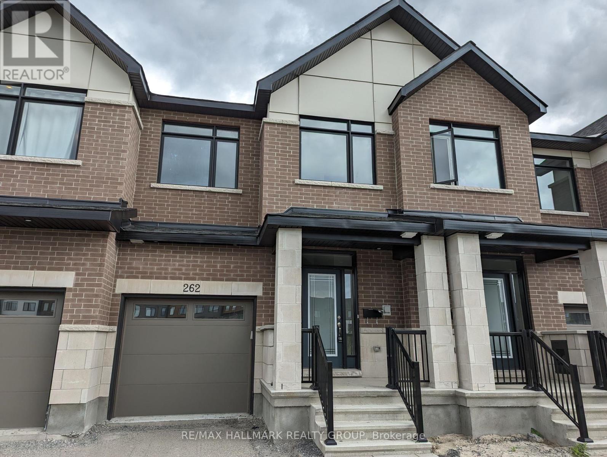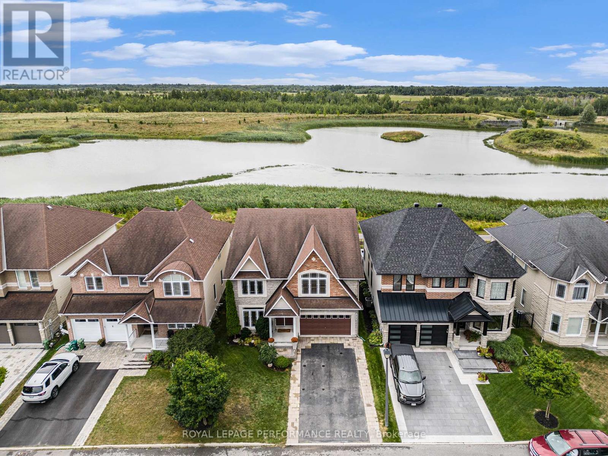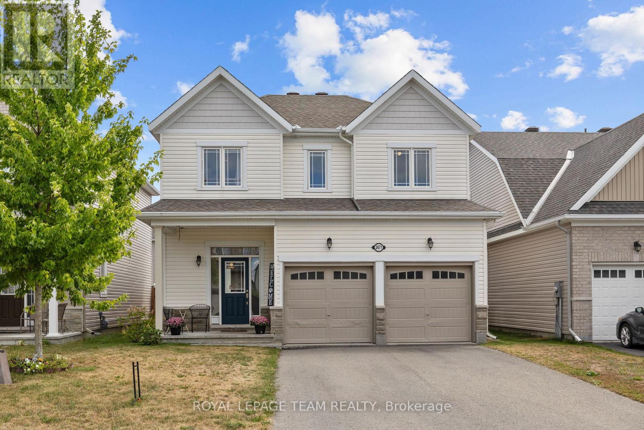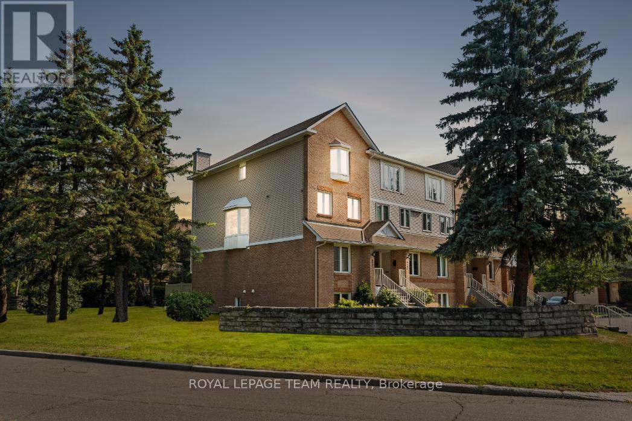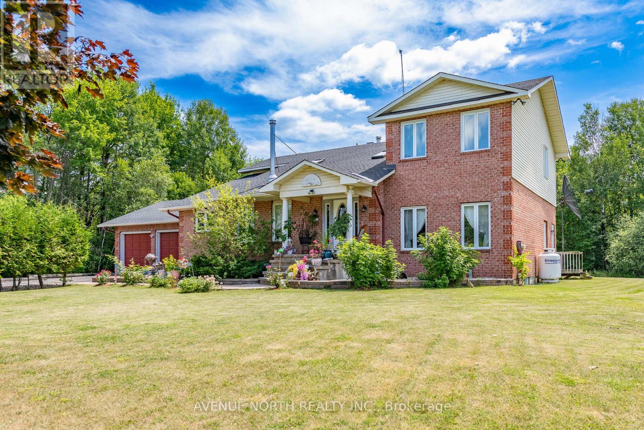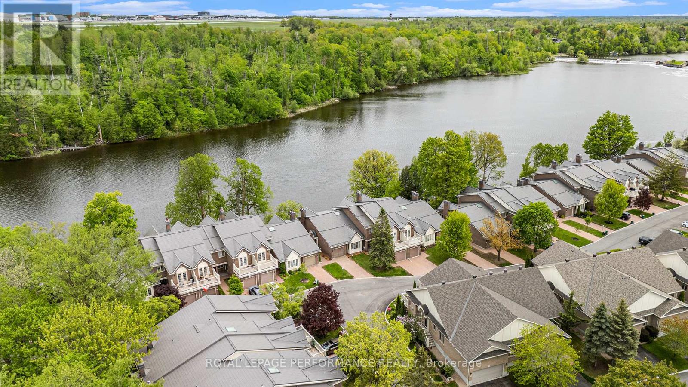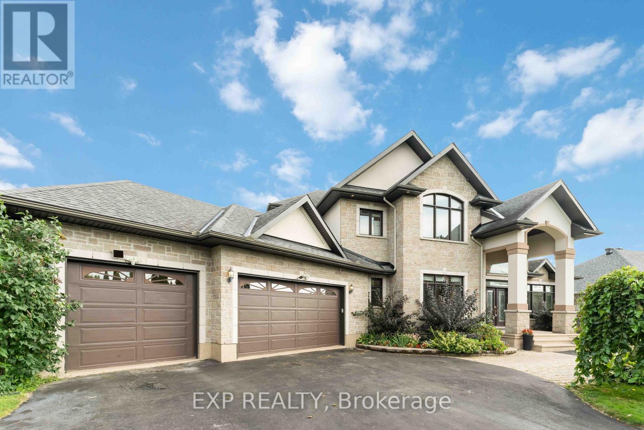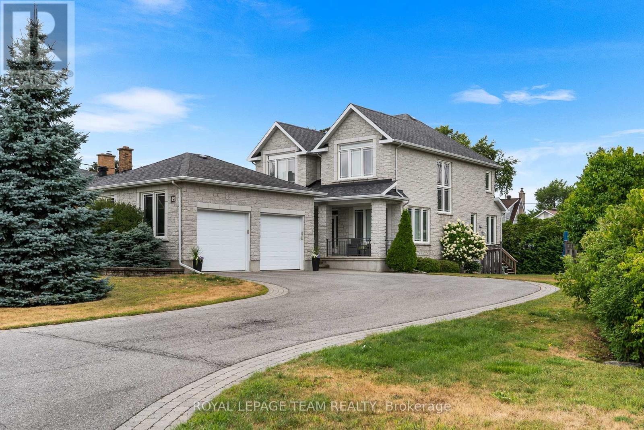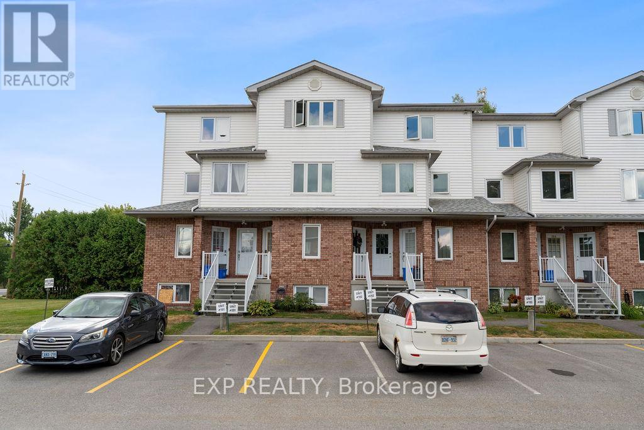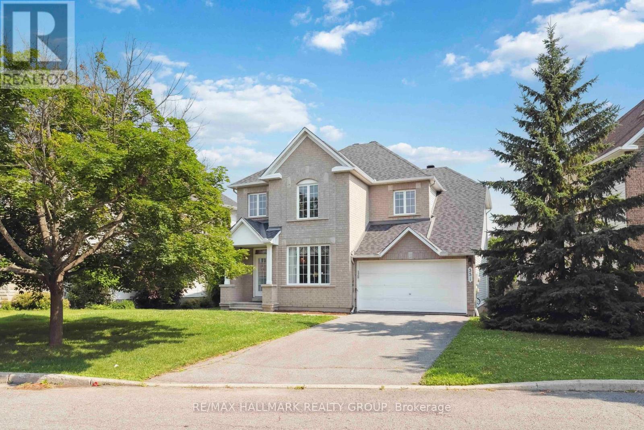400 - 216 Viewmount Drive
Ottawa, Ontario
Welcome to Unit 400, a rare top floor penthouse in Fisher Glen offering 780 sqft of living space (largest 1bd model in Viewmount Woods) & boasts privacy w/ no front facing neighbours & located in the back of complex near Nepean Creek (so quiet), well run Condo Corp w/ low condo fees & mobility friendly building. Updated w/Fresh painted t/o, waterproof premium vinyl plank flrs (Hightrac Pro., 30MIL wear layer w/ sound barrier (higher than standard), new toilet, new kitchen faucet, new door handles & closet rods (all Summer 2025). The open concept layout incl. a bright living area, large bed w/ WIC, full 4pc bath w/ linen closet, expansive eat-in kitchen w/ newer appliances & upgraded finishes, in-unit laundry & convenient & rare storage room w/ shelving. Balcony enhances this top floor retreat, offering no noise from above. Addl highlights incl. 1 parking space(B33), secure bike storage & lots of visitor parking. Available for early closing. Located in a quiet back corner of the complex w/ brand new accessible ramp for easy access to parking & garbage drop off. No pets permitted. Enjoy a community rich in amenities: shopping & dining along West Hunt Club & Merivale corridor (Costco, Canadian Tire, LCBO, Metro, Farm Boy, No Frills, Movati, HomeSense, Best Buy,Winners + Merivale Mall). OCTranspo routes 53, 80 & 111 are close by. Recreation incl. Nepean Creek Park & Nepean Pond Parks extensive walking/biking paths & Charmaine Hooper Fields. Convenient to Carleton University, Algonquin College, Downtown RCMP HQ & the new Amazon Warehouse (opening 2026). Schools incl. Merivale High (IB Program) located steps away, St. Pius X High School & Laurier-Carriere Catholic Elementary. The last time this model was offered to market on MLS was 2014, so it's very rare & a must to come see in person w/ 780 sq.ft., hundreds of sq. ft. over any of the other 1 bed units offered in Viewmount Woods. This home offers modern finishes, blending comfort, convenience & value for any lifestyle. (id:61210)
Coldwell Banker First Ottawa Realty
6779 Roger Stevens Drive
Montague, Ontario
Welcome to 6779 Roger Stevens Drive, nestled in the peaceful community of Montague. This well-maintained Halliday-built home combines charm, versatility, and modern updates on a spacious lot surrounded by mature trees- perfect for enjoying country living while staying just a short drive from town. Inside, the updated custom kitchen shines with stainless steel appliances, a large island, and abundant storage, ideal for any home chef. The inviting main-level living room features built-in shelving and a cozy wood-burning fireplace, creating the perfect gathering space. A renovated 3-piece bathroom adds a stylish, modern touch, while large windows throughout the home bring in natural light and highlight the beautiful views. The layout offers excellent flexibility, with one bedroom on the upper level and three additional bedrooms on the lower level - well-suited for families, guests, or multi-generational living. Outdoors, enjoy a generously sized yard, a freshly gravelled driveway, and a wood shed ready for use. The attached insulated garage with poured concrete floor, side entrance, and added storage provides both convenience and function. Additional features include a 200-amp service, new sump pump, updated pressure tank, and thoughtful upgrades such as a pump chamber in the laundry area. With numerous updates and solid construction, this move-in ready property offers both comfort and potential to grow. Dont miss your opportunity to call this property your own! (id:61210)
Coldwell Banker First Ottawa Realty
8 Elm Street
Ottawa, Ontario
CHECK OUT this beautifully updated 3-bedroom, 2 bathroom home located in one of Ottawa's most vibrant and sough-after neighbourhoods. Boasting an open and airy layout, this property is perfect for modern living, with plenty of natural light flowing through every room. A spacious living room opens to the large dining area. The eat-in kitchen is perfect for entertaining and feasting! An enormous mud room with a plethora of storage and a 2pc bathroom. Upstairs you'll find 3 spacious bedrooms, a gorgeous full bathroom, a private rooftop terrace, plus a front balcony!! The lower level features a rec room, laundry area and more storage. One parking spot plus access to a portion of the detached garage. Incredible location just steps to dining, recreation, transit and the future home of the Ottawa Senators! Get in before this area is unattainable! Furnace 2023, Roof 2024, Rear Siding 2025, Back Terrace 2025, Windows 2023/2018, Rear Mud Room 2023, Rear Powder Room 2023, Main Bathroom 2023, Kitchen Reno 2024, Tankless 2022, Front Door 2022, Front Balcony and Porch 2019, The list goes on!! 24hr IRR. (id:61210)
RE/MAX Hallmark Realty Group
262 Darjeeling Avenue
Ottawa, Ontario
Welcome to 262 Darjeeling Avenue, A Stylish Claridge Townhome in the Heart of Barrhaven! Built in 2023, this modern 3-bedroom, 3.5-bathroom townhouse offers over 2,000 sq.ft. of thoughtfully designed living space, ideal for families and professionals alike. The open-concept main floor features a bright living and dining area, a Kitchen w/t stainless steel appliances, and a cozy gas fireplace in the family room perfect for relaxing or entertaining. Upstairs, you'll find a spacious primary bedroom with a 3-piece ensuite, two additional bedrooms, and a full bath. The fully finished basement includes a generous recreation room and a full 3-piece bathroom ideal for a guest suite, home office, or playroom. The large backyard awaits your personal landscaping touch to create the outdoor space of your dreams. Carpet-free main floor with modern finishes, Fronting onto a lovely park for added privacy and green space views. Located steps from Barrhaven Marketplace, top high schools, and the Minto Recreation Complex. This is a rare opportunity to own a move-in-ready, newly built home in a prime Barrhaven location. Don't miss out, schedule your private viewing today! (id:61210)
RE/MAX Hallmark Realty Group
450 Frank Cauley Way
Ottawa, Ontario
Stunning 4-Bed, 5-Bath Home on a Prime Lot with picturesque pond views. Spanning over 3,300 sq. ft., plus a finished basement, this home is nestled on a tranquil street. Upon stepping into the breathtaking main floor, you'll encounter a warm and inviting living room alongside a elegant formal dining area. This level also features a den, complete with built-in shelving and cabinets, making it an ideal space for a home office. The remarkable great room boasts soaring ceilings and showcases a stunning stone wall, a fireplace, and coffered ceilings. The kitchen features stainless steel appliances, plenty of counter and cabinet space and a breakfast area with patio doors that lead to the deck. Rounding out this floor is a laundry room, and a convenient two-piece bathroom. Make your way up the beautiful hardwood staircase to access the loft that offers a view of the great room below as well as views of the pond. Explore the remarkable primary suite, which includes a four-piece ensuite and a walk-in closet. Additionally, there is another bedroom with its own ensuite, along with two more generously sized bedrooms and an extra four-piece bathroom. The completed lower level is an impressive area that includes a media room, a spacious game room, an exercise room, and a three-piece bathroom. This space is ideal for family games/movie nights. The fully fenced yard provides access to a walking path that circles the pond. Conveniently situated close to a variety of amenities, including: parks, schools, shopping centres, recreation facilities and walking paths. This residence is truly your ideal forever home. (id:61210)
Royal LePage Performance Realty
2671 Tempo Drive
North Grenville, Ontario
Start the Car and head over to 2671 Tempo Drive!!!!!! This fantastic 4 bedroom/3 bath, home built in 2018, is in a family friendly community in the heart of Kemptville. Large gourmet kitchen with stainless appliances, granite counter tops, huge island with sink and gorgeous cabinetry. Steps away is the dining room which is the perfect size for small meals or large family get togethers. The living room has hardwood flooring, two large windows and a gas fireplace. A 2 pc. guest washroom completes the floor. Upstairs the large primary bedroom has a big walk in closet as well as a second closet too. The executive ensuite has granite counters, a stand up shower and a deluxe bathtub. The 3 other bedrooms are all a great size with ample closet space. Head downstairs to the finished lower level with a family room, laundry area, loads of storage and a three piece rough-in. The fully fenced backyard has a large deck, gazebo and an above ground pool. Perfect spot to relax or host a party. Close to many amenities including schools and shopping. Come check it out. If Buyers wish the Sellers will paint the main and second floors a neutral colour(of the Buyers choosing) before close (id:61210)
Royal LePage Team Realty
30 Oakbriar Crescent
Ottawa, Ontario
Welcome to this stunning 2 storey home located in the highly sought after community of Stonebridge. Ideally situated near the prestigious Stonebridge Golf Club, top rated schools, parks, shopping, and transit, this home offers both comfort and convenience. Step onto the charming covered front porch featuring pot lighting and elegant brick pillars. Inside, the formal living room is bathed in natural light from a large picture window. The elegant dining room boasts a chandelier and a generous window overlooking the backyard, perfect for hosting family and friends. The chefs kitchen is a true showstopper, complete with a gas stove, double sinks, lazy Susan, ample cream cabinetry with pullouts, a pantry, and extensive counter space. A breakfast bar opens seamlessly into the eating area which features a custom window seat with built in storage drawers. The cozy family room includes a gas fireplace and patio door that leads to the beautifully landscaped backyard. Thoughtfully designed mudroom with a side walk in closet, broom closet, double clothes closet, cubbies, wainscoting, and direct access to the double car garage. Upstairs, you'll find four spacious bedrooms, including a grand primary suite with double door entry, a large walk in closet, and a luxurious 5 piece ensuite. The additional bedrooms all feature double closets and plush carpeting. A 4 piece family bathroom and convenient laundry closet complete the second level. The fully finished lower level impresses with a 9 foot ceiling, expansive recreation room, and a relaxing theatre space with pot lights and an acoustic tile ceiling, perfect for movie nights. Additional features include hardwood flooring on the main level, pot lights, built in speakers throughout, and a fully fenced, landscaped yard with a deck, interlock walkway, two gazebos, and a storage shed. A perfect blend of location, space, and lifestyle. *Other measurement is Balcony and Game Room is the Theatre Room (id:61210)
RE/MAX Hallmark Realty Group
Ph1306 - 250 Lett Street
Ottawa, Ontario
Location, Scenic River Views, and Unmatched Convenience! This penthouse offers the best of Ottawa living steps away from Parliament Hill, the Ottawa Public Library, the Canadian War Museum, and the exciting Bluesfest grounds. Excellent transportation options, including the Pimisi LRT station, are just around the corner.Directly beside the Ottawa Pumphouse Kayak Pavilion, residents can enjoy front-row views of paddlers on the river as well as a unique connection to the waterfront lifestyle. The buildings shared grounds feature a beautifully landscaped garden and fountain, creating a serene escape right outside your door.Enjoy top-tier building amenities, including a rooftop terrace with barbecues, a fitness centre, a recreation room, and an indoor pool. This penthouse also comes with a dedicated indoor parking space and a storage locker.This stunning top-floor penthouse boasts 982 sq. ft. of living space in the vibrant LeBreton Flats community. The open-concept layout features two bedrooms, one bathroom, and in-unit laundry. The living and dining areas showcase hardwood floors and floor-to-ceiling windows, flooding the space with natural light and showcasing sweeping river and city views. The primary bedroom includes a walk-in closet and a four-piece ensuite.The contemporary kitchen offers a large sink, pot drawers, and ample cupboard and counter space. Open to the living room, its perfect for entertaining.An active lifestyle awaits with cycling, jogging, and walking trails right along the river, plus easy access to nature paths and green spaces. Dont miss the opportunity to invest in this rapidly growing neighbourhood!Some photos are virtually staged. (id:61210)
RE/MAX Hallmark Realty Group
B - 6501 Bilberry Drive
Ottawa, Ontario
This beautiful two-bedroom upper unit condominium is within walking distance of a variety of amenities, including retail, restaurants, public transit, parks, and trails. The open-concept layout features a neutral colour palette, engineered hardwood flooring, and a comfortable living and dining area filled with natural light. A balcony off the living room provides a natural extension of the living space, overlooking greenspace and offering elevated treetop views. The kitchen has been tastefully updated and includes space for a breakfast table. A powder room is conveniently tucked away on this level. Upstairs, you will find two bedrooms and a full bathroom. The primary bedroom features elegant wall wainscoting, a well-proportioned closet, and access to a private balcony, offering a quiet outdoor retreat. Additional features include in-unit laundry amenities, one parking space, and the advantage of being an end unit. (id:61210)
Royal LePage Team Realty
2310 Russland Road
Russell, Ontario
Welcome to country living at its finest! Nestled on a picturesque 3+ acre lot with mature trees and no rear neighbours, this beautifully updated home blends rustic charm with modern upgrades. A grand front entry welcomes you with soaring cathedral ceilings, gleaming hardwood floors, and a freshly painted interior (2023). The sunken living room showcases an exposed brick accent wall, while the spacious open-concept kitchen features quartz countertops, a centre island and newer stainless steel appliances. The eat-in breakfast bar offers a perfect spot for casual dining and entertaining. Step into the cozy family room, highlighted by a large propane fireplace, a custom-built wet bar and a newly replaced picture window (2024). The main level is completed with a 3-piece bathroom, convenient laundry room, and recently added wood stove, creating a warm and inviting presence. Upstairs, the primary suite is filled with natural light and includes a renovated 5-piece ensuite with a double vanity, standalone soaker tub, and separate shower. Two additional bedrooms, one with a 2-piece ensuite, complete the second level. New flooring runs throughout the home, including freshly carpeted stairs, and all light fixtures have been upgraded both inside and out. The fully finished lower level provides ample living space, along with a customizable workshop. This is a rare opportunity to own a move-in-ready country retreat with all the hard work already done, don't miss your chance to make it yours! Roof (June 2025), Furnace and A/C (2019), Hot Water Tank (2021), Water Softener Equipment (2018), Dump Pump with 10 Year Warranty (October 2024), Backup Pump Alarm and Backup Battery (October 2024), All Lights and Light Switches (2024), Island Hood Fan (2024). (id:61210)
Avenue North Realty Inc.
81 Waterford Drive
Ottawa, Ontario
Escape to Your Own Waterfront Retreat in the heart of the city! This unique home features three bedrooms and two bathrooms. On the main level you'll find a generous primary bedroom that boasts large windows, abundant closet space, and a four-piece ensuite. A few steps up to the next level will bring you to the kitchen illuminated by a skylight and equipped with generous storage. The open concept living and dining area offers breathtaking views of the Rideau River. Just beyond the living room, featuring a charming wood-burning fireplace, French doors lead to a balcony overlooking the River. This delightful space is perfect for outdoor dining, hosting guests, or simply basking in the warm sunshine. The lower level includes two additional bedrooms, along with a convenient 4-piece bathroom and a laundry room. The finishing touch to this home is the basement, which features a family room perfect for designing your very own home theater. The communal dock serves as an excellent retreat for relaxation and water activities and the clubhouse is ideal for entertaining family and friends, you'll find everything you need for a perfect gathering. This property is ideally located close to restaurants, schools, public transit, and a range of urban amenities. (id:61210)
Royal LePage Performance Realty
1730 Concession 6 Road
Alfred And Plantagenet, Ontario
Your hobby farm awaits! This impeccable home with outbuildings, mature trees and eight acres is a rare find! Perched on a rise on a quiet country road, this three-bedroom bungalow and extra buildings offer limitless possibilities. Enjoy the beautiful view as you look at your acreage from your rear deck. Imagine quiet evenings listening to the rain from inside your gazebo, just steps from the house. This is a great property for a hobby farm, large-scale gardener or a mini-orchard of your every own! Tons of storage for all of your big toys! The house with its bright interior offers main floor living and a great layout. Discover a large recreation room, exercise room, lots of storage and a large utility room in the basement. Propane fireplace in main floor living room; wood stove in basement recreation room. A basement wood room awaits for a winter's worth of firewood. Practicality at every turn, but so many indoor and outdoor spaces to relax and enjoy life! Everything is ready for you! A barn with horse stalls and loft? Space for more than one workshop and lots of storage? Dreaming of sustainable living? A hobby farm? A Coverall for your equipment or projects? A two-car garage? A chicken coop? Yes to everything! 24 hours irrevocable on all offers. (id:61210)
RE/MAX Delta Realty
6984 Lakes Park Drive
Ottawa, Ontario
Welcome to this distinctive custom-built residence, a true masterpiece of design and craftsmanship located in one of the areas most desirable neighborhoods. Finished in cultured stone with elegant stucco highlights, this home immediately captures attention with its stunning curb appeal. Inside, tile, design, and quality prevail throughout, with beautifully proportioned rooms that are filled with an abundance of natural light. Richly stained maple hardwood floors and porcelain ceramic tile extend throughout the home, offering a seamless blend of luxury and durability. The kitchen is a standout feature magazine-worthy in both style and function expertly designed to meet the needs of modern living while showcasing exquisite attention to detail. Each space within the home is thoughtfully laid out, providing both comfort and elegance for everyday life and entertaining. Step outside to enjoy the manicured grounds and a generous, south-facing backyard that is pool-sized and bathed in sunlight all day long perfect for outdoor gatherings or creating your own private oasis. This exceptional property offers four spacious bedrooms, including two located in the fully finished basement, allowing for added privacy and flexible living arrangements. The home is approved to accommodate up to eight guests comfortably. From its timeless finishes to its impeccable layout and outdoor potential, this home is a rare opportunity for buyers seeking quality, beauty, and functionality in one complete package. (id:61210)
Exp Realty
177 Hickstead Way
Ottawa, Ontario
Welcome to the Valecraft Butler model, a stunning home on a premium lot with no front or side neighbours, overlooking a park and scenic pond pathway. Fully loaded with upgrades, this residence offers nearly 2,500 sq. ft. of thoughtfully designed living space plus a finished lower level that offers an in-law suite for multi-generational living. The main floor is warm and inviting, featuring hardwood flooring and large windows that fill the home with natural light. A dedicated office provides the perfect setting for working from home or quiet study. The chefs kitchen is a true highlight, complete with slow-close cabinetry, quartz countertops, a stylish backsplash, and an oversized island designed for both meal prep and gathering with family and friends. The open-concept great room is anchored by a cozy gas fireplace, creating an ideal space for everyday living and entertaining. Upstairs you will find four spacious bedrooms. The primary suite offers a private retreat with a walk-in closet and spa-inspired ensuite featuring a double vanity, glass shower, and soaker tub. The additional bedrooms are generous in size and share a well-appointed main bath. The finished basement is a valuable extension of the home, thoughtfully completed with a full secondary kitchen, bathroom, bedroom, and recreation room. This space is ideal for teens, extended family, or overnight guests who will appreciate the added privacy and functionality. Step outside to enjoy a low-maintenance composite deck and landscaped yard, perfect for entertaining. This home delivers the perfect balance of space, upgrades, and location, combining a premium setting with the craftsmanship Valecraft is known for. 24-hr irrevocable on all offers. (id:61210)
RE/MAX Absolute Realty Inc.
503 - 101 Richmond Road
Ottawa, Ontario
Welcome to 503-101 Richmond Rd, a spacious, sun-filled condo in the heart of Westboro. Offering 945 sq ft of living space, this 2 bedroom, 2 bath condo also includes a true den ideal as a home office, dining room or flex space. Freshly painted, well maintained and move-in ready, the open-concept layout features large south-facing windows, a modern kitchen with quartz counters and stainless steel appliances and a bright livingroom that opens to a private balcony. The primary bedroom has a walk-in closet and ensuite bath with large walk in shower, while the second bedroom accesses the main 4 piece bathroom. In-unit laundry adds convenience. The building elevates condo living with top-tier amenities: rooftop terrace with BBQs and dining areas, fitness centre, party room, theatre, car wash and even a pet wash station. Heat and water are included in condo fees. All of this just steps to Westboro Beach, shops, restaurants and transit. A well-cared-for home, smartly priced, in one of Ottawa's most desirable neighbourhoods. (id:61210)
Engel & Volkers Ottawa
109 Country Club Drive
Ottawa, Ontario
Welcome to 109 Country Club Drive a beautifully expanded 5-bedroom, 4.5-bath family home in sought-after Hunt Club Woods awaiting your style. Set on a rare large reverse pie-shaped lot, this custom Campeau Stratford model offers a spacious layout with an upgraded kitchen, sunfilled living areas, a luxurious primary suite, and a fully finished basement. Thoughtful renovations throughout including a custom curved staircase from the family room to the rec room, three updated bathrooms and creative lofted bedrooms, blend comfort, style, and function. Mature landscaping, private patios, and a south facing side garden offer a zen-like feel in the city, and an enlarged garage complete this one-of-akind property in a family-friendly neighborhood. After over 40 years of cherished memories, the original owners are ready to pass this home on to the next family it's the perfect canvas for you to personalize and make your own! Some photos have been virtually staged. (id:61210)
RE/MAX Hallmark Realty Group
120 Lerta Way
Ottawa, Ontario
Discover this stunning Minto Astoria model townhome offering 3 bedrooms, 4 bathrooms, and a fully finished basement in the heart of family-friendly Avalon West. Perfectly situated amongst parks, schools, transit, and nearby amenities, this home combines comfort, style, and convenience. The main floor boasts gleaming hardwood floors, a cozy gas fireplace, and expansive windows overlooking the private backyard complete with a deck, gazebo, and natural gas hookup. Ideal for entertaining or quiet evenings outdoors. The modern kitchen features light cabinetry, granite countertops, tiled backsplash, stainless steel appliances, and an open functional layout complete with breakfast bar. Upstairs, the spacious primary bedroom retreat includes a walk-in closet and a luxurious ensuite with a Roman tub and separate shower. Two additional bedrooms and a full bathroom complete the upper level. The finished basement offers a versatile space, perfect for a home theatre, office, or playroom. The vinyl flooring was installed in 2024. Complete with a full bathroom installed in 2022.This move-in ready home is the perfect blend of elegance and practicality. Don't miss your chance to make 120 Lerta Way yours! (id:61210)
Century 21 Synergy Realty Inc
49 Savuto Way
Ottawa, Ontario
Welcome to this beautiful, fully brick home nestled in a desirable, family-friendly neighborhood. Step into the inviting foyer, which leads to a versatile office space perfect for working from home or managing daily tasks. Just off the entry, a spacious formal dining room flows seamlessly into the open-concept family room, creating the ideal setting for gatherings and entertaining. The expansive family room features a cozy gas fireplace and large patio doors that flood the space with natural light. The adjoining kitchen comes complete with stainless steel appliances, granite countertops, a walk-in pantry, and a generous eat-in area perfect for casual meals and family time. Throughout the home, ceramic and hardwood flooring add elegance and durability. The laundry room/mud room is conveniently located on the main level. Upstairs, the large primary bedroom suite offers a serene retreat with a luxurious five-piece ensuite and ample closet space. Three additional generously sized bedrooms and a second five-piece bathroom provide comfort and flexibility for the whole family. Step outside to enjoy a private patio and a spacious yard ideal for entertaining or relaxing outdoors. Conveniently located near schools, shopping, and quick highway access, this home truly has it all. (id:61210)
Royal LePage Team Realty
114 Jardiniere Street
Ottawa, Ontario
A sophisticated and modern end-unit townhome, located on a quiet and family friendly cul-de-sac in Stittsville. This Tartan Homes-Cortland Model was built in 2020 and offers 3 bedrooms plus 3 bathrooms with a bright open concept main floor. Thoughtfully curated with wide plank oak flooring with coordinated flush-mount wood vents and elegantly detailed accents/finishings throughout. A contemporary 2-tone kitchen featuring quartz counters, breakfast bar, stainless top-tier appliances, integrated LED cabinetry lighting and premium tile selections. The spacious living/dining area flows seamlessly through the patio doors to the fenced yard. Upstairs, you will find a serene Primary retreat with an expansive walk-in closet and tranquil 4-pc ensuite. Also on the upper level are 2 secondary bedrooms, a full 4-pc bathroom and a convenient laundry room. The lower level includes a professionally finished rec-room with large windows for natural lighting, the warmth of an ambient gas fireplace, plush berber carpets with upgraded underpadding, a rough-in 4th bathroom and plenty of storage space. A single attached garage with auto-remote & inside access adds comfort and convenience. This turn-key home is situated in a quiet enclave close to parks, schools, recreation, shops & all amenities. (id:61210)
RE/MAX Hallmark Realty Group
158 Bandelier Way
Ottawa, Ontario
MOVE-IN READY! Welcome to one of Mintos most popular townhome designs the Ashbury model located in the sought-after Potters Key community of Stittsville.This bright and thoughtfully upgraded 3-bedroom townhome offers an open-concept main floor with 9-foot ceilings and seamless flow, perfect for modern living. At the heart of the home sits a chefs dream kitchen: oversized quartz island, quartz countertops throughout kitchen and bathrooms, stainless steel appliances, and a pantry closet that adds valuable storage. Whether its everyday meals or weekend entertaining, this space is sure to impress.Upstairs, the primary suite boasts a private ensuite and walk-in closet, complemented by two additional bedrooms, a full bathroom, and the convenience of second-floor laundry. The finished basement provides a versatile, sun-filled space-ideal for a family room, office, or play area, plus plenty of storage. Tucked away on a quiet street, yet within walking distance to schools, parks, trails, and shopping, and only minutes drive to Highway 417, this home perfectly combines peace and convenience. (id:61210)
Royal LePage Integrity Realty
2297 Watercolours Way
Ottawa, Ontario
**ONLY PAY $2500/m IF TENANT ASSUMES LAWN MAINTENANCE AND SNOW REMOVAL**. Charming 3-bed/2.5-bath townhome in Barrhavens Half Moon Bay. Minutes walk to parks, schools and future shopping. Bright, open-concept main level is perfect for everyday living and entertaining. The sleek kitchen flows to a sunlit living area with walkout to the yard. A dedicated dining room creates the ideal setting for sit-down dinners, while the island with barstool seating area makes casual dining and conversation effortless. Upstairs, the spacious primary retreat features a large walk-in closet and private ensuite. Two additional bedrooms, and full bath complete the second level. Freshly painted throughout with professionally steam-cleaned carpets. shows like new. Attached single garage with inside entry and auto garage opener (works with app) + driveway parking. Fantastic location near upcoming commercial amenities (including a planned Food Basics and more) public transit only 5 min walk for easy commutes. Rental application, recent credit report and current pay stubs required. No pets. Available immediately, move in and enjoy! (id:61210)
RE/MAX Hallmark Pilon Group Realty
202 - 299 Castor Street
Russell, Ontario
Welcome home to 299 Castor Street Unit 202, a beautifully updated two story upper unit stacked condominium that blends modern convenience with everyday comfort in the heart of Russell. Perfectly suited for first time buyers, downsizers, Amazon employees, and investors, this move-in ready home is as practical as it is stylish. Step inside to a bright open layout where fresh neutral tones and natural light create an inviting atmosphere. The spacious living and dining areas flow seamlessly together making it easy to entertain or unwind. A striking natural gas fireplace adds warmth and charm while the large private balcony offers the perfect retreat to enjoy your morning coffee or an evening glass of wine with peaceful views of the treed surroundings. Upstairs two generously sized bedrooms provide restful retreats with ample closet space. The full bathroom features modern finishes while a convenient powder room on the main level ensures ease for both daily living and guests. With in-unit laundry your home is designed for efficiency and comfort. Added features include two outdoor parking spaces and a storage locker giving you the extra room you need for bikes, sports gear, or seasonal items. Located in a welcoming neighbourhood close to shops, parks, schools and transit this home makes it easy to balance the tranquility of small town living with the convenience of nearby amenities. Unit 202 at 299 Castor Street is more than just a place to live, it is a chance to embrace a low maintenance lifestyle in a home that is ready for you from day one. Imagine the ease of moving right in and making this inviting space your own. (id:61210)
Exp Realty
551 Chardonnay Drive
Ottawa, Ontario
Welcome to 551 Chardonnay Drive. This spacious 4 bedroom family home in Avalon is just steps to Tenth Line, Innes, shops, schools & more! The sun-filled main level shines with hardwood floors, an open floorplan with formal living and dining room, a striking curved staircase & a double-sided gas fireplace separating the kitchen and family room. The chef-inspired kitchen features a large island, granite countertops & walkin pantry. Upstairs, unwind in the oversized primary suite with sitting area, walk-in closet & 4-piece ensuite. Three more bedrooms, a full bath & laundry room complete the second floor. The finished lower level adds a rec room & den with additional living space. Great curb appeal, and a large back yard awaiting your landscaping dreams... This home offers over 3400 sq.ft. of living space and is awaiting your personal touch!!! (id:61210)
RE/MAX Hallmark Realty Group
118 Spiritwood Drive
Ottawa, Ontario
Welcome to 118 Spiritwood, a beautifully maintained Tamarack Bridgewater model in the heart of Bridlewood, Kanata. Known for its thoughtful design and timeless appeal, this 4-bedroom, 4-bathroom home has been lovingly cared for since new, showcasing pride of ownership and tasteful updates throughout.Step inside to a bright and inviting main floor designed for modern living. Rich hardwood floors flow across spacious principal rooms, while oversized windows bring in natural light. The elegant living and dining areas are perfect for entertaining, while the updated kitchen offers quartz counters, stainless steel appliances, and abundant cabinetry. Open to the great room with its cozy gas fireplace, the space is ideal for both casual gatherings and quiet evenings at home.Upstairs, the generous primary suite offers a true retreat with a walk-in closet and private ensuite bath. Three additional bedrooms and a full main bath complete the second level, offering comfort and flexibility for growing families.The fully finished lower level provides even more living space, featuring a large recreation room, a fourth bathroom, and multipurpose areas that can serve as a home office, gym, guest suite, or playroom.Step outside to your backyard oasis. A stone patio and pergola create the perfect setting for summer dining and relaxation, surrounded by colourful gardens, mature landscaping, and a shed for convenient storage. This outdoor space is as functional as it is beautiful, offering a private escape right at home.Situated on a quiet, family-friendly street in Bridlewood, Kanata, this home is within walking distance to excellent schools, parks, and trails, with easy access to shopping, restaurants, and transit. Combining quality craftsmanship with an unbeatable location, 118 Spiritwood is the complete package move-in ready and waiting to welcome its next family.Book your private showing today and experience all that this exceptional home has to offer. (id:61210)
RE/MAX Absolute Realty Inc.

