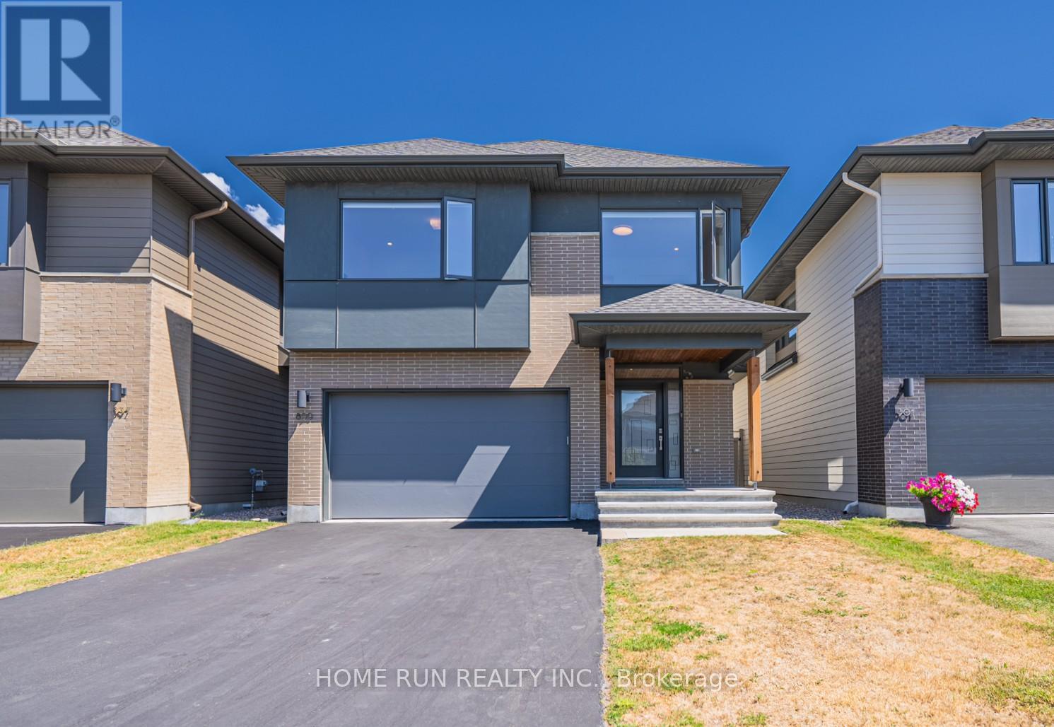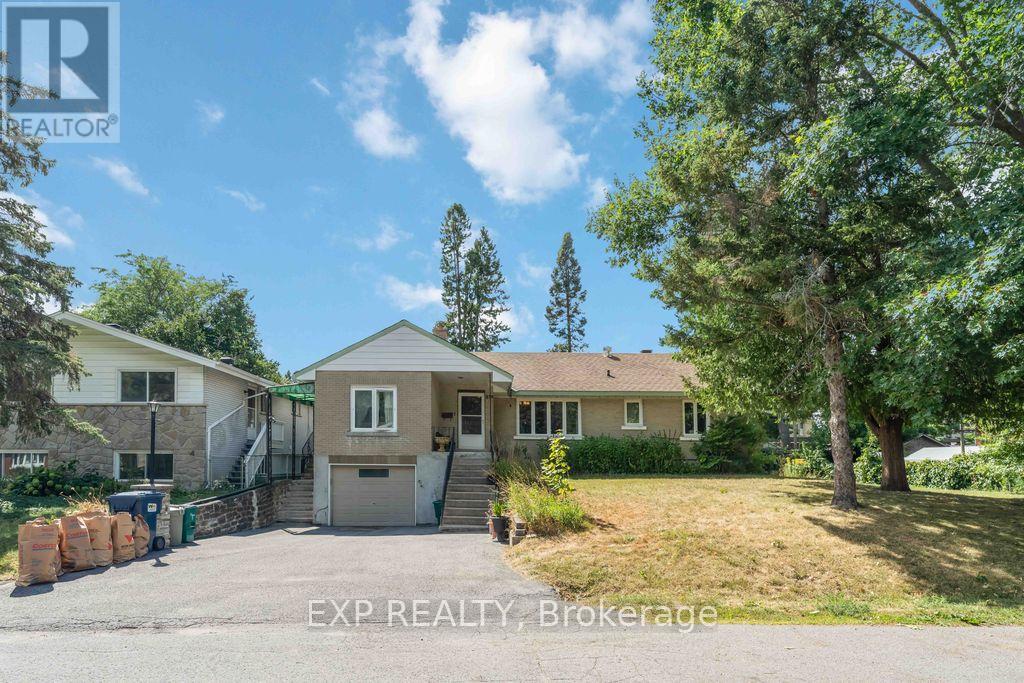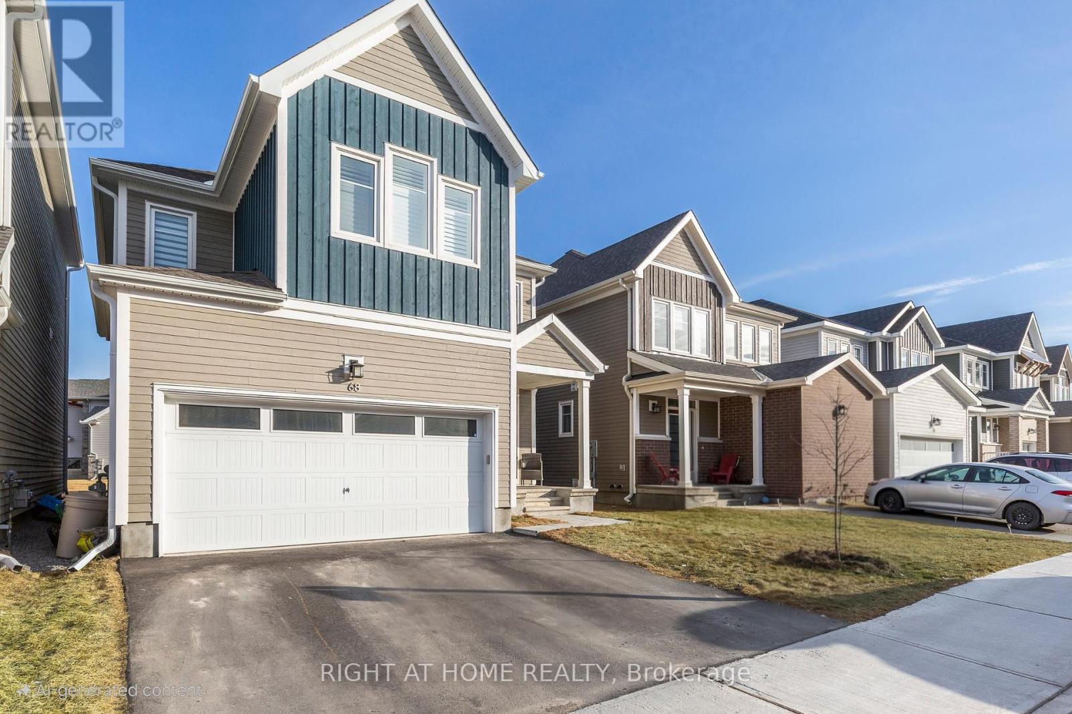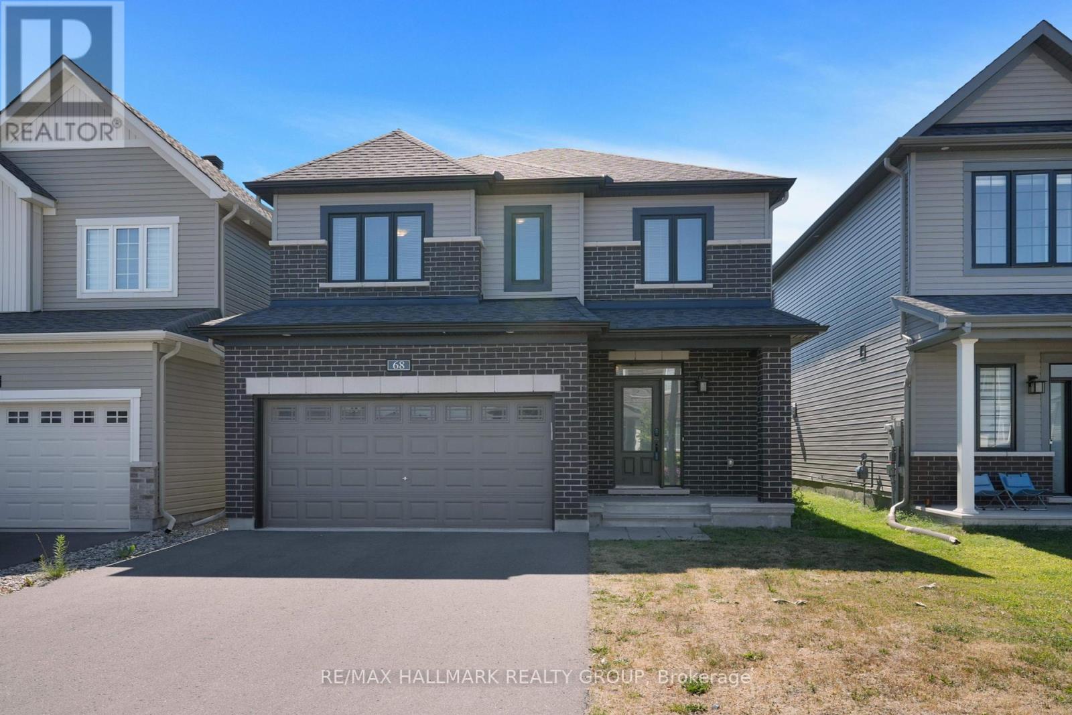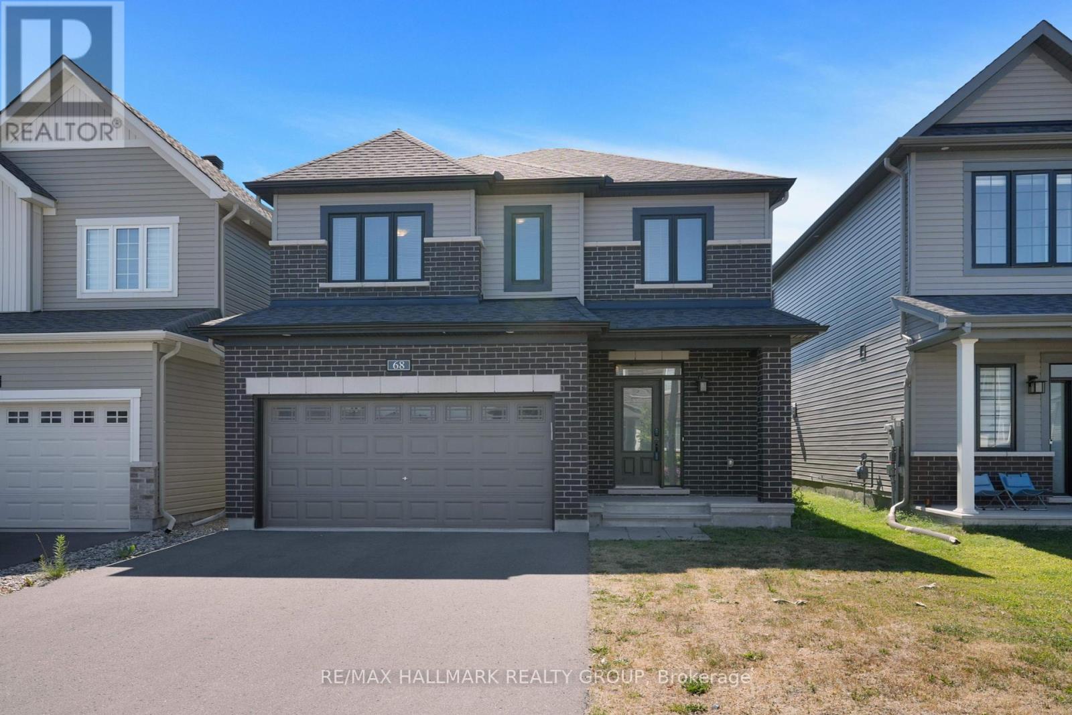46 Jolliet Street
Ottawa, Ontario
Welcome to 46 Jolliet Avenue - A TURNKEY DUPLEX located just steps from Beechwood Village, one of Ottawa's most sought-after and rapidly growing neighbourhoods. Fully leased and generating consistent rental income, this property is an excellent opportunity for investors looking for both stability and upside. The upper unit offers two bright bedrooms and a three-piece bath with in-suite laundry, while the lower unit features two bedrooms, a three-piece bath, and in-suite laundry, making it highly desirable to tenants. Just minutes from downtown, Vanier continues to evolve with strong tenant demand, new development, and rising values. Residents enjoy easy access to public transit, parks, schools, shopping, and some of Ottawa's top-rated restaurants right in the heart of Beechwood Village. With continued growth in the area, this is a rare chance to secure a solid duplex in a high-appreciation market. Financials available upon request. (id:61210)
Royal LePage Team Realty
899 Ralph Hennessy Avenue
Ottawa, Ontario
This is one of HN Homes' MOST POPULAR and biggest 35' model, the Aston, situated on a quiet and established street lined up with gorgeous modern homes in the Riverside South Community alongside the Rideau River! It offers 2782 sqft of living space above grade, plus a builder-finished basement! It boasts a spacious foyer, a unique open-to-above area beside the staircase, a big office, a huge kitchen with a modern design, spacious dining rm, & cozy living rm with a 46" linear fireplace! 8' doors throughout the main level! The 2nd level has 4 bedrooms, THREE baths, & a very spacious laundry with a sink and linen! MASSIVE WINDOWS are the highlights of HN homes and this house has stunning oversized corner windows on both the 1st & 2nd levels! The basement is finished with big egress windows! East facing backyard; lots of sunshine during the day! Close to top schools, parks, shopping centers, public transit, trails, & outdoor enclaves! Extra convenience coming with the LRT being extended to the area! (id:61210)
Home Run Realty Inc.
878 Ivanhoe Avenue
Ottawa, Ontario
Come see the potential in this spacious property on a sought-after hard to find 100'x100' lot, with existing bungalow, located on a quiet dead-end street, in the picturesque and prime location of Queensway Terrace North, in Ottawa's west end. This property offers infill opportunities, whether looking to develop Semis, Detached, Duplex. In addition, the bungalow offers a great option to rent out while you decide what to build or customize this large 4 bedroom bungalow with income potential in the basement for a separate unit. The possibilities seem endless. The Lower level offers a large rec room with bar, laundry/gym area, workshop, & wine cellar/cold room/storage. Outside, enjoy the fully fenced backyard with patio, storage shed, with large 4 car driveway. Elmhurst and Ryan Farm parks/nature trails, quick access to the Parkway & Queensway, nearby OC Transpo. Shopping & dinning close by with Metro, Farm Boy, Ikea, Starbucks & Bayshore Centre. Recreation nearby, Nepean Sailing Club, Britannia Yacht Club, Mud Lake, Britannia Beach, Ottawa River & Remic Rapids. Conveniently located near DND Carling Campus, Queensway Carleton Hospital, Algonquin College, City of Ottawa, Kanata High Tech & Federal Gov. buildings, this location offers quick access to some of Ottawa's top employers and is prime for customizing and infill development. (id:61210)
Exp Realty
31 Willow Glen Drive
Ottawa, Ontario
SHOWINGS: Interior with an accepted offer only, exterior with a scheduled appointment *no exceptions* | Attention builders, renovators, and visionaries, this spacious 4-bedroom detached home offers a rare opportunity to transform or rebuild in the heart of an established, mature & family-friendly community. Just 15 minutes to downtown Ottawa, this property sits on a well sized lot with no rear neighbours.The current layout includes a formal living room, separate dining room, and a cozy family room, providing plenty of space for a full redesign if that is what the route you choose to explore. Up a short flight of stairs, you will find the primary bedroom, which features a large closet & ensuite with a soaker tub & separate shower. Up another short flight of stairs, there are 3 secondary bedrooms, a full bathroom & walk in laundry room. All bedrooms are generously sized. The basement is currently unfinished. Whether you're planning a top-to-bottom renovation or envisioning a complete rebuild, the choice is yours. This is a unique chance to build or customize a home in a desirable neighbourhood known for its parks, schools, trails, and proximity to amenities. | IMPORTANT NOTES: The property is being sold strictly as-is, where-is, with no warranties or representations made by the seller. The Seller has never lived in the home and has limited to no knowledge on the history of the property. All appliances, mechanical systems, and fixtures are included in their current, untested state. Buyers are required to complete their own due diligence with regards to a renovation or re-build to ensure that their plans are feasible. The home is being sold with all contents. | OFFERS: No conveyance of offers until 1:00PM on September 8th, 2025. Offers must have 48 hours irrevocable. All offers are required to include schedules B, C, D & E which can be requested. (id:61210)
Royal LePage Performance Realty
68 Pelham Crescent
Ottawa, Ontario
Wow! Beautifully built in late 2020 & recently elevated to even higher standards! Phase II, plan 3 model by Caivan. 4-bed, 4-parking, double-garage, 3-bath home w/ a rough-in for a 4th bathroom if you desire. This home is 3027 sq. ft., including the 700 sq. ft. rec room in the basement. This home is located within the desirable Fox Run, just steps from the park and walking paths. Only a few minutes to groceries, shopping, restaurants & everything else this charming, close-knit community has to offer. The spacious foyer has a custom movable sideboard & large closet. There is a main floor powder room & additional double closets near the garage entrance as well! The separate dining area includes a custom wall bar & upgraded lighting. The kitchen is spectacular & sports an upgraded island, wall-mounted pot holder, custom pantry w/ thoughtful pullouts for garbage & recycling, water treatment integration, double sink, upgraded stainless steel appliances, quartz counters, breakfast bar, gas stove & undermount lighting. This is definitely NOT your basic model home. The living room has built-ins, a gas fireplace, & a custom movable sideboard. You will love this main floor layout, providing you easy access to your private yard. Did I mention the new PVC fencing & gas BBQ hook-up? A hardwood staircase leads you to the upper level with 4 bedrooms. The primary bedroom has double walk-in closets & a gorgeous ensuite. 1 of the 3 additional bedrooms includes a new Murphy bed. The upstairs laundry room is beautiful & convenient. Hardwood flooring, durable laminate in the rec room, custom blinds, shutters, TV wall mounts & a Ring doorbell. The cameras for the driveway, garage, and yard are also included. Professionally cabled (CAT 6a STP) for high-speed internet. Additional cables were installed for all Wi-Fi access points to give full house coverage. Come take a look. Flexible possession. (id:61210)
Right At Home Realty
68 Ralph Erfle Way
Ottawa, Ontario
Welcome to 68 Ralph Erfle Way! This spacious and light-filled 4-bedroom family home nestled in the heart of Barrhaven, one of Ottawa's most sought-after neighbourhoods. Built in 2021 and still covered under the Tarion Warranty Program (valid until 2028), this beautifully designed detached home offers nearly 2,400 sq. ft. of living space, a double car garage, and a versatile unfinished basement ready for your personal touch. The main floor features a welcoming curved staircase and a bright, functional layout with defined yet connected living spaces. Large windows throughout the home allow an abundance of natural light to flow through each room. Enjoy formal entertaining in the living and dining areas, or relax by the fire in the cozy family room. The upgraded kitchen is a true highlight, featuring stacked upper cabinets to the ceiling, offering generous storage and a refined, high-end look perfect for everyday living and entertaining. A mudroom off the garage, a convenient powder room, and extra closet space complete the main level. Upstairs, you'll find four well-sized bedrooms, including a primary retreat complete with a walk-in closet and a private 5-piece ensuite with a freestanding tub. A full 4-piece family bathroom, second-floor laundry, and additional storage make this level ideal for family life. The unfinished basement offers excellent development opportunity for a potential home gym, rec. room, extra bedroom or anything else you can dream of. Located just steps from schools, parks, shops, and transit, this home offers the perfect blend of comfort, natural light, modern upgrades, and location. Don't miss your opportunity to own a quality-built home in one of Ottawas most family-friendly communities! (id:61210)
RE/MAX Hallmark Realty Group
68 Ralph Erfle Way
Ottawa, Ontario
Welcome to 68 Ralph Erfle Way! This spacious and light-filled 4-bedroom family home nestled in the heart of Barrhaven, one of Ottawa's most sought-after neighbourhoods. Built in 2021 and still covered under the Tarion Warranty Program (valid until 2028), this beautifully designed detached home offers nearly 2,400 sq. ft. of living space, a double car garage, and a versatile unfinished basement ready for your personal touch. The main floor features a welcoming curved staircase and a bright, functional layout with defined yet connected living spaces. Large windows throughout the home allow an abundance of natural light to flow through each room. Enjoy formal entertaining in the living and dining areas, or relax by the fire in the cozy family room. The upgraded kitchen is a true highlight, featuring stacked upper cabinets to the ceiling, offering generous storage and a refined, high-end look perfect for everyday living and entertaining. A mudroom off the garage, a convenient powder room, and extra closet space complete the main level. Upstairs, you'll find four well-sized bedrooms, including a primary retreat complete with a walk-in closet and a private 5-piece ensuite with a freestanding tub. A full 4-piece family bathroom, second-floor laundry, and additional storage make this level ideal for family life. The unfinished basement offers excellent development opportunity for a potential home gym, rec. room, extra bedroom or anything else you can dream of. Located just steps from schools, parks, shops, and transit, this home offers the perfect blend of comfort, natural light, modern upgrades, and location. Don't miss your opportunity to own a quality-built home in one of Ottawas most family-friendly communities! (id:61210)
RE/MAX Hallmark Realty Group
3662 Forestview Lane
Ottawa, Ontario
Charming Raised Bungalow on a Dead-End Street w/Oversized Detached Garage & Views of the Ottawa River & Gatineau Hills w/Original Owner. Peaceful, Tree Views/Forest across the street w/Walking Trails & Steps to the Ottawa River. Long driveway leads to the Front Deck where you can enjoy your morning coffee. Tile Entrance w/Hardwood stairs leads to the Spacious living room w/Oversized windows w/Private Tree views & bird watching. Kitchen features Wood cabinets, tile floors w/Spacious Eat In. Patio doors lead to the back Deck w/Stunning Ottawa River & Gatineau Hill views, surrounded by Mature Trees w/Screened in Gazebo w/Awning Included for enjoying bug free evenings! Stairs from deck lead to spacious backyard, great space for kids to play. Hardwood floors flow through the main floor w/laminate in the 3 Spacious Bedrooms. Convenient Main Floor Laundry & 4PC Bath complete the main floor. Hardwood stairs lead to the Fully Finished Lower-Level w/New Vinyl Plank Floors throughout & Oversized Windows! Spacious Family Room w/Propane Fireplace, Flexible Gym Space, Modern 3PC Bath & 4th Bedroom w/Closet & Egress Windows. Shed Included, Detached Garage w/Heat & Electrical. Pride of Ownership by Original Owner. Freshly Painted, Reverse Osmosis Included. 20 minutes to Kanata, 10 min to West Carleton Secondary School & Stonecrest Elementary School, 6 minutes to Eagle Creek Golf Course, 4 minutes to Port of Call Marina to enjoy the Ottawa River- swimming & all water sports + a beach. Water Treatment & Reverse Osmosis (2024), AC (2020) Furnace (2019), Roof (2018), just move in and enjoy! 24 HOUR IRREVOCABLE ON ALL OFFERS. (id:61210)
RE/MAX Affiliates Realty Ltd.
280 Trail Side Circle
Ottawa, Ontario
*** IMMEDIATE OCCUPANCY AVAILABLE! *** Welcome to 280 TRAIL SIDE CIRCLE, a beautifully-maintained 4-BEDROOM FAMILY HOME that offers both tranquillity and convenience, with NO REAR NEIGHBOURS!, a FULLY-LANDSCAPED fenced-in backyard, and a covered BALCONY with private access from the primary bedroom suite. This upsized PREMIUM executive LYON model from BRIGIL boasts an extra-large FOYER, an open-flow main level with hardwood floors, formal living room and dining rooms, a comfortable family room with a gas fireplace as its centrepiece, and a charming eat-in kitchen that leads to a WALK-OUT DECK in the backyard. Downstairs, the basement level offers ample storage and a closed room ideal for a home gym or office. Upstairs, the PRIMARY BEDROOM SUITE features a vaulted ceiling, 4-piece ensuite with soaker tub and separate shower, walk-in closet, and a PRIVATE 8x9 COVERED BALCONY, a signature feature EXCLUSIVE to the LYON model. An upstairs laundry, 2nd full bathroom, and large 2nd/3rd/4th bedrooms fill out the rest of the top level. The LOW-MAINTENANCE YARD features NO REAR NEIGHBOURS, PVC FENCING, entry gates on BOTH SIDES of the house, a sizable 12x12 GAZEBO/PATIO area, and an elevated BAR TOP DECK (13x6.5) ideal for summer lounging, relaxing and entertaining. Bonus inclusions with sale include: dining table set, wall-mounted 46" flat-screen TV, and backyard patio furniture. Recent upgrades: walk-out deck (2023), new roof vents (2024), new furnace and water heater (2025). Book your viewing today! (id:61210)
RE/MAX Hallmark Realty Group
1836 Whitemarsh Crescent
Ottawa, Ontario
Nestled on a lush, private two-acre lot at the end of a peaceful crescent, this captivating bungalow-loft offers the perfect blend of serene country living and modern convenience - just minutes from shopping, dining, and essential amenities. Step inside to discover an open-concept layout bathed in natural light through a soaring solarium wall and cathedral ceilings in the spacious great room. The gleaming chef's kitchen features granite countertops, stainless steel appliances, and a stylish built-in bar ideal for effortless entertaining. Enjoy cozy evenings beside one of two elegant fireplaces, or retreat to the main-floor office - perfect for working from home. Two luxurious primary suites each include a private ensuite, while an additional bedroom with its own bath makes hosting guests a breeze. Upstairs, the snug loft invites you to curl up with a book. The mud room is conveniently located with laundry next to oversized two car garage. The walkout lower level expands your living options with a games room, gym, family lounge, plus another bedroom and bath designed for privacy and versatility, whether for in-laws, teens, or a guest suite. The outside, mature gardens, walking paths, and towering trees create a nature lovers oasis, and the furnished patio beckons you to star-gaze on warm summer evenings in your private, neighbor-free sanctuary. With ample storage and show-stopping curb appeal, this remarkable home is more than just a house - it's a lifestyle. Don't miss your chance to own this rare country retreat. Schedule a private showing today to experience its charm first hand! (id:61210)
Engel & Volkers Ottawa
8 Simcoe Street
Rideau Lakes, Ontario
Welcome to this beautifully crafted open-concept bungalow, where thoughtful design meets modern comfort.Located in the heart of Newboro and within walking distance (less than 500m) to the Rideau Canal, and Newboro Memorial Park where you will find 3 pickleball courts, a half basketball court, sports fields, walking trail, and play structure. This location truly is a dream.Step inside and you're welcomed by 9-foot ceilings and a spacious hallway that immediately gives the home a warm, inviting feel. To the left of the main hallway, you'll find a well-planned laundry room with cabinetry, a mechanical/storage room, and a well-appointed four-piece bathroom. To the right, discover the generously sized secondary bedroom and the private primary suite wing, complete with a walk-in closet and a spa-inspired three-piece ensuite. At the heart of the home, the dream kitchen features granite countertops, soft-close cabinetry, a stunning back splash, and a walk-in butlers pantry equipped with countertops and outlets. A large island anchors the space perfect for gathering with friends while the light-filled dining area flows effortlessly into the living room, ideal for both entertaining and everyday living. This home was thoughtfully designed with 7-zone in-floor heating including the garage as well as three high-efficiency heat pumps rated to -30C. Direct access from the garage adds everyday convenience. Every feature in this home has been designed to elevate your lifestyle, blending elegance, efficiency, and ease. 8 Simcoe Street isn't just a house it's the perfect place to call home. (id:61210)
RE/MAX Affiliates Realty Ltd.
232 Peacock Drive
Russell, Ontario
This upcoming 3 bed, 3 bath middle unit townhome has a stunning design and from the moment you step inside, you'll be struck by the bright & airy feel of the home, w/ an abundance of natural light. The open concept floor plan creates a sense of spaciousness & flow, making it the perfect space for entertaining. The kitchen is a chef's dream, w/ top-of-the-line appliances, ample counter space, & plenty of storage. The large island provides additional seating & storage. On the 2nd level each bedroom is bright & airy, w/ large windows that let in plenty of natural light. An Ensuite completes the primary bedroom. The lower level can be finished (or not) and includes laundry & storage space. The standout feature of this home is the full block firewall providing your family with privacy. Photos were taken at the model home at 325 Dion Avenue. Flooring: Hardwood, Ceramic, Carpet Wall To Wall (id:61210)
Paul Rushforth Real Estate Inc.


