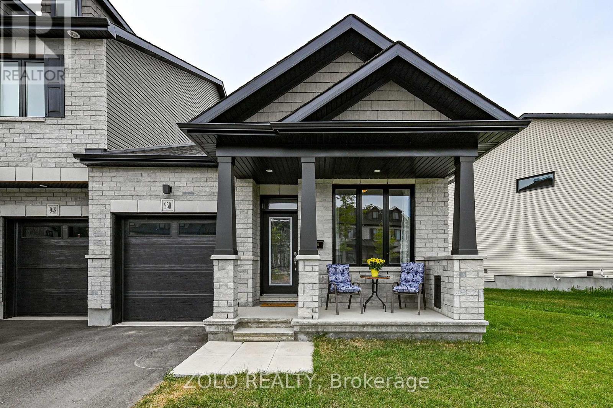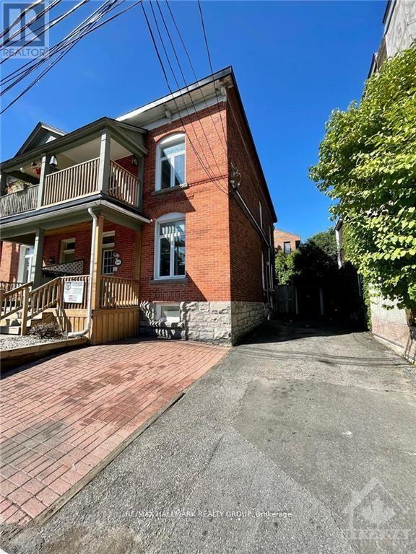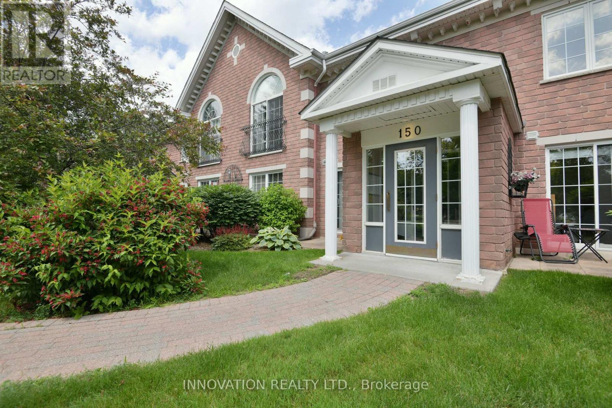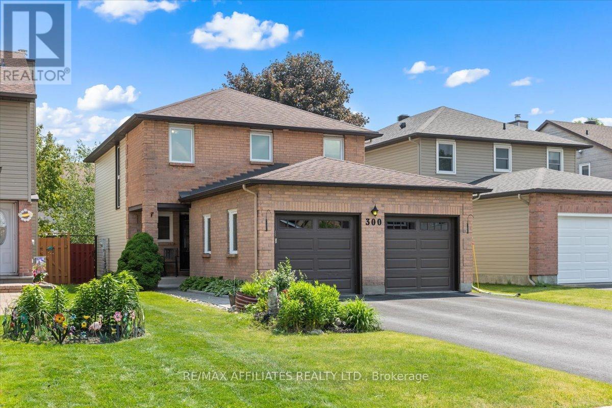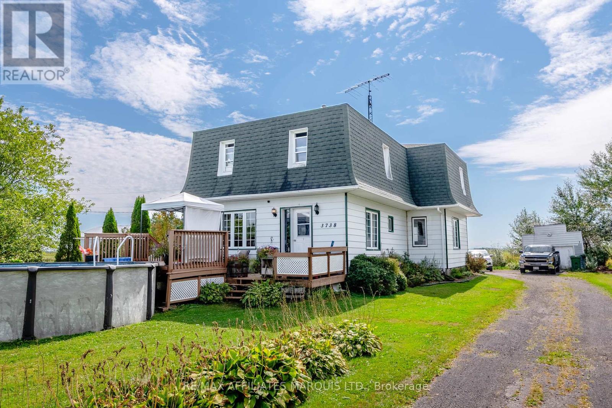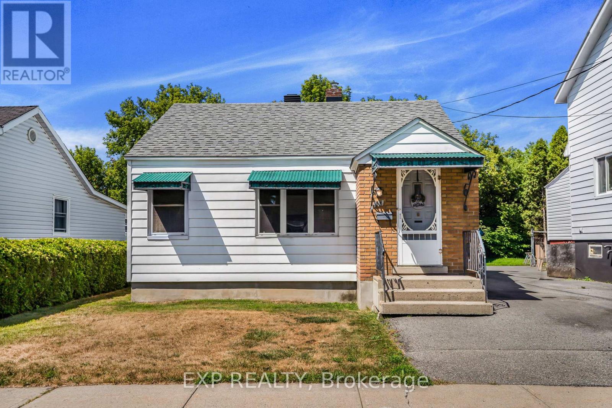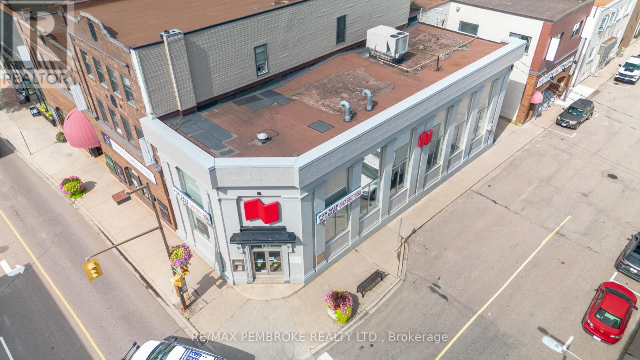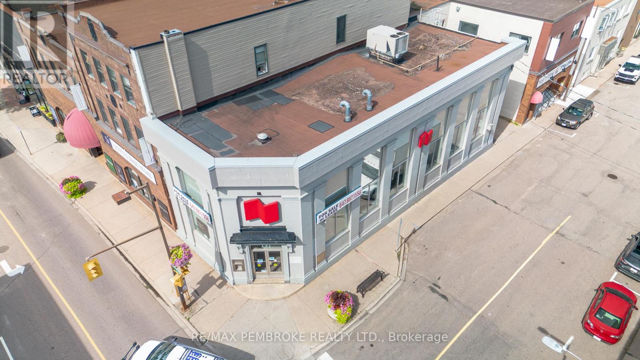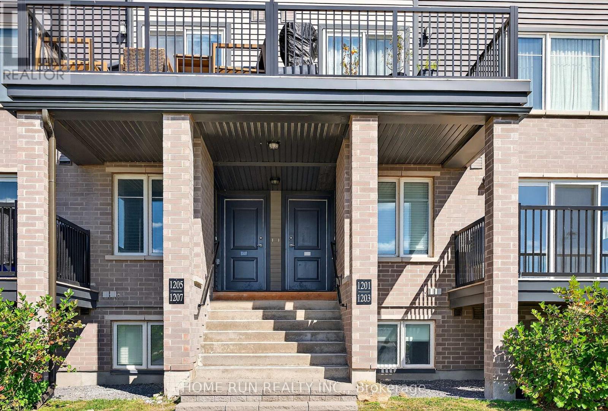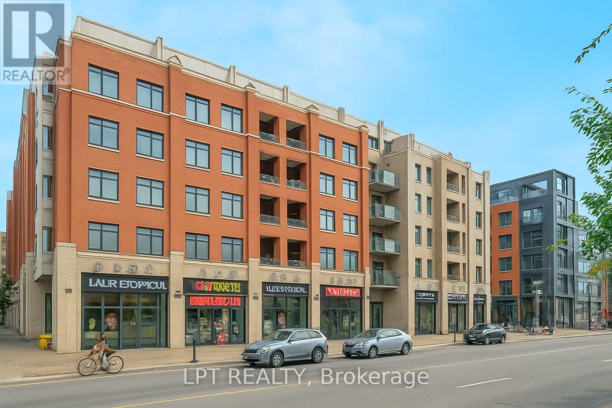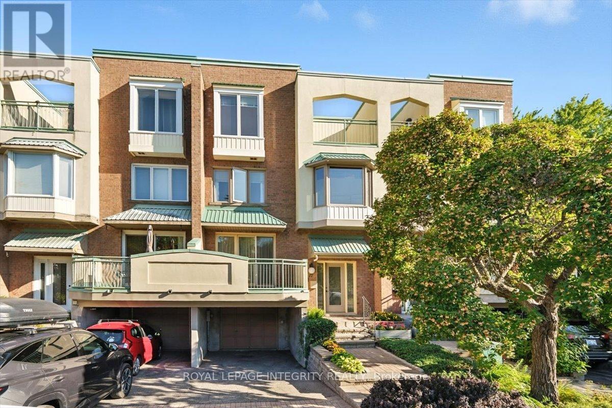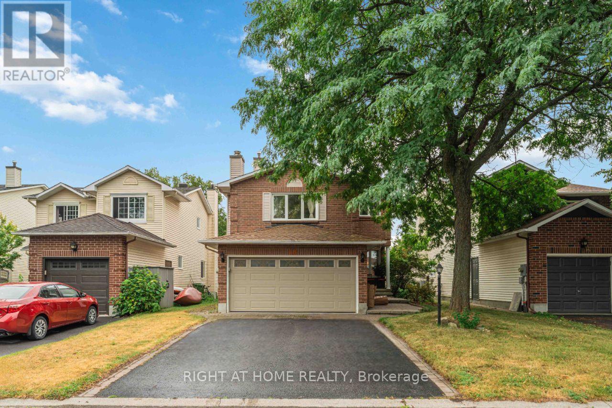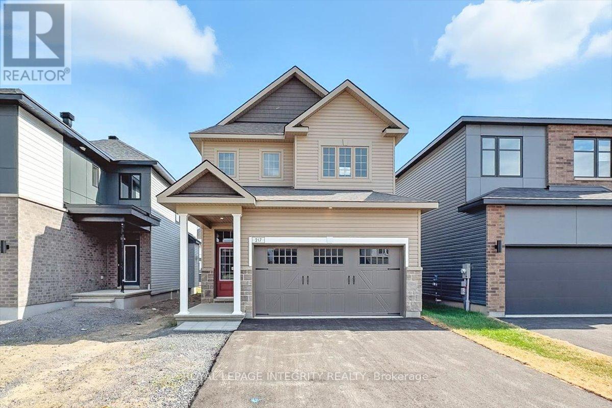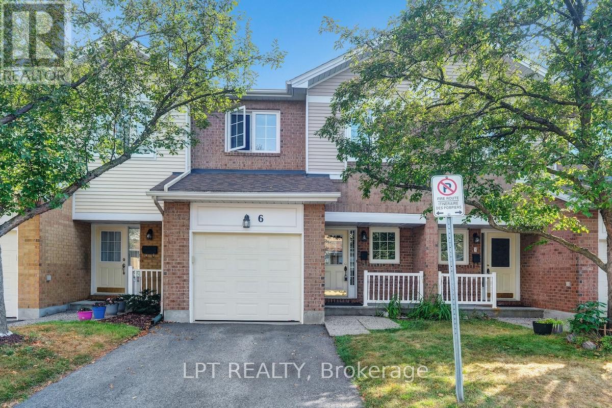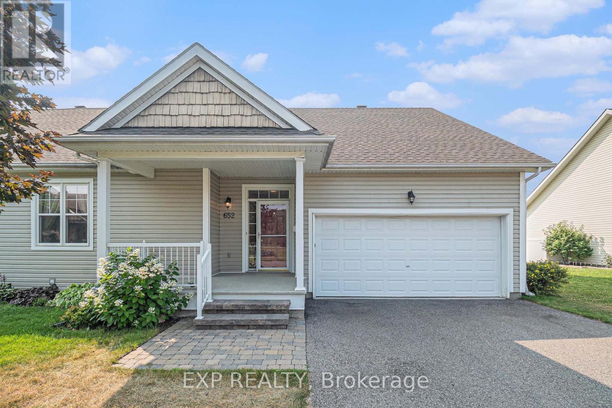950 Cologne Street
Russell, Ontario
Welcome to 950 Cologne Street, bungalow living without the big bungalow price tag! This stunning end unit bungalow town provides privacy with only 1 attached neighbour and no rear neighbours, and a beautiful natural ravine setting in the backdrop. The welcoming front covered porch provides a great space to sit, relax, and take in the tranquil rural neighbourhood setting. Make your way inside to discover a spacious tiled sunken foyer. One of the bedrooms with beautiful hardwood flooring is off the foyer area, and next to a 4 piece full bathroom with window and large vanity. There is direct access to the attached garage, convenient main floor laundry, and the room unfolds into an open concept kitchen/dining/great room. The main floor offers upgraded oak engineered hardwood flooring throughout both bedrooms, the hallway, great room and kitchen. The modern kitchen has quartz counters, island breakfast bar, an abundance of cupboards with soft close drawers, and the sought after corner pantry! The Great room floods with natural light from the large picturesque windows looking into the yard and beyond. The good sized main floor primary bedroom comes with a 5 piece ensuite with walk-in shower, a soaker tub, dual sinks, window for daylight, and enjoy the spaciousness of the walk-in closet. As you make your way down the bright basement stairwell flooded with natural light, you are presented with an expansive and cozy carpeted family room with a modern gas fireplace. There is a great storage space under the stairs that comes enclosed by a door and handy light. The unfinished portion of the basement with bathroom rough-in offers a large amount of potential living space and is just waiting on your personal touch! Close to parks, schools, recreational facilities. This home has over $18,000 in upgrades from the base model. Several rooms come with cable channels to avoid those dangling cables! Taxes and measurements approximate and may not factor in jogs or angled walls. (id:61210)
Zolo Realty
B - 279 Enclave Walk
Ottawa, Ontario
Brand new 2025 Build & never lived in separate access 1bed 1bath Lower Level Unit. Left side of the home entrance. Hardwood stairs down to unit. Front hall closet, kitchen w/ quartz counters, soft close cabinets, tiled backsplash, Egress windows, living space w/ wall AC & 4pc tiled bath w/ quartz vanity. Includes radiant floor heating. Easy access to all of the amenities of Orleans and Navan incl. walking distance to nature trails, park, schools & nearby to Park & Ride! Utilities are additional, paid directly to the landlord, 2 driveway tandem parking spots included & street parking. Laundry included in unit. No pets. Available immediately. (id:61210)
Coldwell Banker First Ottawa Realty
1b - 466 O'connor Street
Ottawa, Ontario
Conveniently located Glebe Large Basement Studio Apartment. Walking distance to all that the Glebe has to Offer. Property has had some recent updates. There is a shared laundry (no extra charge) and shared shed at back for extra storage. Available August 1. Everything included just pay your own internet. Don't miss out. (id:61210)
RE/MAX Hallmark Realty Group
2c - 150 Robson Court
Ottawa, Ontario
Kanata Lakes' best-kept secret on a quite cul-de-sac. Gorgeous vista from this 2-level condo facing the 10th fairway of Kanata Lakes Golf Club. Picturesque and panoramic views from morning to night. Morning coffee watching the sunrise. Don't want sun? Simply extend the awning. Wind down at nighttime with wine and peaceful views of the Gatineau Hills. No-maintenance landscaped lawns & gardens. Furnished, turn-key. 2 bedrooms and 2 full bathrooms. Enter suite into open concept custom kitchen with 15-ft quartz island, tile backsplash, additional cabinetry extending through dining room, recessed lights and under the counter lighting. Kenmore Elite S/S appliances - including induction oven. Never miss a stroke or a goal on the 75" TV during kitchen preparation. Optimized use of space. Hardwood throughout both levels - carpet on the California stairs only. Vaulted ceiling primary bedroom, gorgeous ensuite with more storage cabinets opposite walk in closet. 2nd bedroom can be office or bedroom. Make the loft your own. TV area upstairs for additional living space - gym can be used as a 3rd bedroom, music area with marble gas fireplace can be an artists haven. Secondary office area - quiet and ideal. Gorgeous views from large top-level window. Lock and leave. 2 owned underground parking spaces with inside access to elevator or stairs to suite. Storage locker behind 1 parking spot. Additional storage room off furnace room. Natural gas bbq connection. Upgrades include: hickory hardwood in both bedrooms, walk-in-closet, entire loft; new carpet on California stairs, 5 light/ceiling fans, new brass door handles on all main floor doors. Non-smoking building. Furniture can be included. Steps to Kanata Centrum and minutes to the 417. (id:61210)
Innovation Realty Ltd.
300 Sylvie Terrace
Ottawa, Ontario
BRIGHT, SPACIOUS HOME in an INCREDIBLE LOCATION! Close to everything Orleans has to offer! This 4+1 bedroom home is just up the hill from Place D'Orleans, Centrum, great restaurants and the Shenkman Art Center! Also right around the corner from a large park with skating, volleyball, tobogganing and plenty of space to run and play! Some great features include: NEW FURNACE, AC and HUMIDIFIER, many newer windows (2015-2017), NEW PROFESSIONALY UPDATED KITCHEN w QUARTZ COUNTERS, POTS & PANS DRAWERS, AMPLE CABINETRY and lower pull outs, new overhead lights, new WASHER/DRYER (2024), fence (2015), HARDWOOD and LAMINATE floors upstairs, siding (2019), keyless entry and an upgraded en-suite bath. The GORGEOUS MODERN KITCHEN (with included appliances) overlooks a sunken family room with wood-burning FIREPLACE and access to the LARGE BACKYARD with perennials and vegetable beds... The FINISHED BASEMENT provides in-law suite potential with a rec room, office/bedroom, powder room, laundry and lots of storage! All of these great features in a VERY DESIRABLE part of ORLEANS! Welcome home - OPEN TO BACK UP OFFERS! (id:61210)
RE/MAX Affiliates Realty Ltd.
509 - 200 Lett Street
Ottawa, Ontario
Stunning 2 bdrm/LARGE DEN Executive Apt with breathtaking 180 degree panoramic unobstructed views of Ottawa River, War Museum and Gatineau. Over 1340 sq ft with open concept layout, gleaming wood floors, marble counters, in suite laundry, private deck and RARE 2 Car deeded parking stalls (one EV ready). Bright and beautifully decorated! Building features include Gym, Partyroom and amazing roof top deck with full view of Parliament Hill. Endless Sunsets and birds eye view for Fireworks! NCC parkland and city parks surround the building and 1 block to trails along Ottawa River and Kayak rapids. Short walk to Parliament Hill, Byward Market, China town and Peston St. Monthly mtce fee includes heat and water. 3rd EV equipped parking stall available for additional cost. (id:61210)
Coldwell Banker Sarazen Realty
3738 Concession 19 Road
The Nation, Ontario
Welcome to your peaceful country retreat! This lovely property is just under 3 acres, and features a spacious 4 bedroom, 1 bathroom home, a pool, and several outbuildings including a large barn - perfect for hobbyists, homesteaders, or anyone looking to live the country life without direct neighbours! Uniquely situated just over a 30 minute drive from both Ottawa and Cornwall, and just a short trip to the town of St Isidore. Inside the home you will appreciate the large eat-in kitchen and spacious living/family room on the main floor as well as a bathroom, bedroom, and a convenient entryway/laundry room. Upstairs features a unique layout hosting a large primary bedroom, two additional bedrooms, and a flex space perfect for home office, studio, storage, or additional bedroom. Step onto the front deck and enjoy great views and the lovely salt water above ground pool. Also on the property you'll find three garage/storage buildings, a spacious barn, and a hay field. Don't miss your chance to live the country life while still being close to city amenities! As per form 244 seller's require 48h irrevocable on all offers. (id:61210)
RE/MAX Affiliates Marquis Ltd.
35 Twelfth Street E
Cornwall, Ontario
Welcome to this charming 2-bedroom, 1-bath home in the heart of Cornwall. Perfectly located within walking distance of shopping, schools, parks, and transit, it offers both comfort and convenience. Bright and easy to maintain, this cozy home is ideal for first-time buyers or those looking to downsize. With an affordable price point and a central location, it's a wonderful opportunity to settle into a welcoming community and make it your own. Utilities are budget-friendly too, with a water bill of approximately $69.28/month and gas equal billing at $83.00/month. (id:61210)
Exp Realty
131 Pembroke Street W
Pembroke, Ontario
Prime Downtown Pembroke Commercial Space-Ideally located on a high-visibility corner lot in the heart of downtown Pembroke, this commercial property offers an exceptional opportunity for your business. Just steps from city parking and within walking distance to countless amenities, the location ensures both convenience and exposure.The building features 3,272 sq. ft. of main-level space plus 2,383 sq. ft. of functional basement space, providing flexibility for a wide range of uses. Formerly home to the National Bank, the layout is currently configured with a spacious open-concept retail area, multiple private offices, a usable second-level lunchroom, and extensive basement space. Zoned C3 Commercial, this property supports a variety of permitted uses, making it ideal for retail, office, service, or mixed commercial ventures.A rare opportunity to secure a versatile and centrally located space in Pembroke's downtown core. (id:61210)
RE/MAX Pembroke Realty Ltd.
20 Moe Robillard Street
Arnprior, Ontario
Welcome to 20 Moe Robillard Street, Arnprior! Built in 2010 this lovely brick home is ready for you to move in. The main floor features a beautiful entrance, good working kitchen/dining room, spacious living room with a gas fireplace and patio doors leading to the back deck/yard. Here you will also find the primary bedroom with a 4pc ensuite & walk-in closet, the 2nd bedroom, laundry room and the main 4pc bathroom. This 2 bedroom home also has hardwood flooring, new laminate in the bedrooms & a new furnace. A double garage with inside entry, nice backyard and a cozy front porch. All appliances included, huge unfinished lower level awaiting your own personal touch! (id:61210)
Royal LePage Team Realty
131 Pembroke Street W
Pembroke, Ontario
Prime Downtown Pembroke Commercial Space- Ideally located on a high-visibility corner lot in the heart of downtown Pembroke, this commercial property offers an exceptional opportunity for your business. Just steps from city parking and within walking distance to countless amenities, the location ensures both convenience and exposure.The building features 3,272 sq. ft. of main-level space plus 2,383 sq. ft. of functional basement space, providing flexibility for a wide range of uses. Formerly home to the National Bank, the layout is currently configured with a spacious open-concept retail area, multiple private offices, a usable second-level lunchroom, and extensive basement space. Zoned C3 Commercial, this property supports a variety of permitted uses, making it ideal for retail, office, service, or mixed commercial ventures. A rare opportunity to secure a versatile and centrally located space in Pembroke's downtown core. (id:61210)
RE/MAX Pembroke Realty Ltd.
148 Forest Lea Road
Laurentian Valley, Ontario
This spacious bungalow is ideally situated between Petawawa and Pembroke, making for a quick drive to many amenities, and easy access to HWY 17. Sitting on approximately 6 acres of land, with Hales Creek running along the back of the property. With plenty of room for an avid gardener to grow produce and flower gardens, there are also some established plum and apple trees,, ready to enjoy when they blossom. A generous breezeway/mud room connects the double attached garage to the home. Inside, a bright kitchen and attached dining room offer plenty of built in cabinetry. The living room benefits from a large window welcoming the natural light. The large primary bedroom has a beautifully updated 3 piece en-suite. There are two additional spacious bedrooms are on the main level, along with a second updated main bath with new tub and surround. Storage space is abundant with plenty of closets on the main floor. The lower level features a fourth bedroom, an updated family room with dry bar area, a cold room perfect for storing root vegetables or canned goods, and more storage space and a work bench. This property has so much to offer with endless potential. (id:61210)
RE/MAX Pembroke Realty Ltd.
422 Leboutillier Avenue
Ottawa, Ontario
Impeccably maintained 2-storey upper terrace condo with excellent accessibility. This beautiful 2-bedroom, double ensuite (plus a half bath on the main) condo is centrally located, steps from the Monfort Hospital, around the corner from the Aviation Parkway, getting you anywhere you need to go quickly! Wait, did we mention it was impeccable? Because we really mean it! Not a single nail hole on any wall, hardwood floors you can eat off of and pretty much everything in tip top shape. There's a generously sized balcony off the beautiful kitchen (which has an island and a walk-in pantry BTW). You also get a private balcony off one of the bedrooms upstairs (did you miss the part about double ensuites?! That's right! Roommate situation = Maximum privacy!). Upper laundry and storage keep things extra convenient. So if you're in the market for a beauty like this, book a showing today! (id:61210)
Royal LePage Team Realty
1201 Chapman Mills Drive
Ottawa, Ontario
A modern 2-bedroom condo terrace with a large balcony is located in Harmony Barrhaven. Nearby amenities include shopping, transit, parks, and many more. Featuring a spacious living space with 9 ft ceilings, engineered laminate flooring, large windows and lots of natural light. Stainless steel appliances and a large island complete the kitchen. In-suite laundry with LG washer and dryer. A spacious balcony overlooks the spacious green field of the brand new French High School, which is perfect for patio bistro furniture. There is one parking spot within steps of the front door. Schedule your showing today (id:61210)
Home Run Realty Inc.
504 - 60 Springhurst Avenue
Ottawa, Ontario
Experience "The Corners on Main" with 1,552 sq. ft. of beautifully finished modern urban living. This spacious 2-bedroom plus den, 2.5-bath condo offers an open-concept layout with hardwood floors, Montauk quartz countertops, and a designer kitchen featuring premium stainless-steel appliances, LED under-cabinet lighting, and soft-close cabinetry. The primary bedroom includes a walk-in closet and a luxurious 3-piece ensuite. Large windows throughout the unit provide an abundance of natural light. Positioned as a desirable northwest corner unit, the unobstructed views provide warm afternoon sun and breathtaking sunsets. Unique perks include a balcony with gas line hook up, an EV charger, private storage, and a convenient drive-through parking space with no cars on either side. Residents enjoy premium amenities, including a central garden and rooftop terrace, pet wash station, a fully equipped fitness room, yoga room, party/meeting space, two guest suites, bike storage, and visitor parking. All this, just steps from the Rideau Canal, Main Street shops and restaurants, Lansdowne Park, the Glebe, and a fabulous Saturday Farmer's Market right next door. This condo offers the perfect balance of comfort, convenience, and community. (id:61210)
Lpt Realty
17 Columbus Avenue
Ottawa, Ontario
Welcome to 17 Columbus Avenue - a 3 bedroom + den, 3 bathroom freehold townhome tucked off North River Road, just minutes from Ottawa's best amenities, highway 417, downtown core/ByWard Market, cultural landmarks, the Rideau Sports Center & Tennis Club, the Adawe Crossing Bridge, and scenic pathways. This one-of-a-kind home offers the perfect balance of comfort and convenience. The driveway fitting 2 cars gives access to the attached garage and a pathway leads you to the front entrance, where a spacious foyer with powder room access sets the tone. Just a few steps up, the sun-filled living room features gleaming hardwood floors, patio doors opening to a walk-out deck and a double-sided wood-burning fireplace shared with the dining room bathed in natural light from the overhead skylight. The kitchen offers a practical layout with white cabinetry, tile backsplash, and new LED lighting. On the second level, you'll find two generous bedrooms, a full bathroom, and a versatile den with custom floor to ceiling built-in wooden library/office - perfect as a home office, reading nook, or easily converted into a 4th bedroom. A dedicated laundry room with a large storage closet completes this level. The top floor is reserved for the private primary retreat, complete with a 5-piece ensuite, spacious walk-in closet, and a sunny terrace with retractable awning. The basement provides direct garage access, a cedar closet, and a workshop/storage area. This freehold townhome is truly unlike any other and location can't be beat - come visit today! (id:61210)
Royal LePage Integrity Realty
18 Shetland Way
Ottawa, Ontario
Meticulously maintained 3+1 bedroom, 3 bathroom detached home in the highly popular community of Bridlewood. Nestled in a family-friendly Kanata neighbourhood, this property is just minutes from shopping, schools, parks, and everyday amenities. The main level features a bright and spacious living and dining room with beautiful hardwood flooring. The gourmet kitchen offers a cozy eating area and a gorgeous view of the private backyard with no rear neighbours, a gazebo, two sheds, and direct views of the park. Just a few steps up, you'll find a generous family room with a charming wood-burning fireplace, perfect for relaxing or entertaining. Upstairs, the primary bedroom boasts a walk-in closet and a private en-suite, accompanied by two additional well-sized bedrooms. The lower level includes a large rec room, a versatile bedroom/den/office, laundry area, and plenty of storage space. Don't miss your chance to own this beautiful Bridlewood homewhere comfort, privacy, and community come together. Schedule your showing today and start the next chapter of your family's story here. (Windows 2024, Roof 2020) (id:61210)
Right At Home Realty
217 Massalia Crescent
Ottawa, Ontario
Quentin model ready for immediate occupancy! Located in the sought-after Provence community by eQ Homes, this 3 bedroom, 3 bathroom home offers the perfect blend of comfort and functionality. With over 1,920 sq. ft. of living space plus a full basement, it makes an ideal family home. The main floor features a sunken foyer with large closet and powder room, 9 ft smooth ceilings, hardwood floors, a grand dining room with soaring 18 ft ceilings, a spacious great room with fireplace and a modern kitchen with dark island, white cabinetry, 39" uppers, quartz counters, upgraded tile, waterline to the fridge, and Cyclone hood fan. From the kitchen, you have direct access to the mudroom with inside garage entry as well as patio doors leading to the covered porch and backyard. Upstairs, the primary suite is located at the back of the home and includes a walk-in closet and private ensuite with glass shower. Two generously sized secondary bedrooms, a full bathroom and a laundry room complete this level. The unspoiled basement offers even more living space and is a blank slate to finish it to your needs. Walking distance to parks, schools, restaurants, and amenities. With approximately $28,000 in upgrades including cabinetry, hardware, tile, quartz counters with undermount sinks and trim throughout, this home offers both style and quality. Book your showing today! (id:61210)
Royal LePage Integrity Realty
23 Norice Street
Ottawa, Ontario
Here it is! What a beautiful, cozy house nestled in one of the best neighbourhoods in the city. A traditional front porch welcomes you to sunny living and dining rooms with their warm hardwood floors. Walk into your bright, functional kitchen with all its appliances and lots of counter space. The rest of the main floor is complimented by a 4 piece bathroom and additional bedroom or home office. Upstairs, both bedrooms are generous and have, of course, hardwood flooring. The full basement boasts a good sized rec. room, a utility room with lots of storage and a separate laundry room. Relax with your morning coffee on your private backyard patio or tend to your garden surrounded by mature trees and large fenced yard. Maybe even a pool is in your plans. The handy, covered breezeway joins the house with its large 2 car garage complete with work benches. This cheerful property offers outstanding value and a truly wonderful place to call home. (id:61210)
Royal LePage Team Realty
6 Sandcliffe Terrace
Ottawa, Ontario
Bright and inviting Minto Abbeydale model in the heart of Centrepointe. This 3 bedroom, 2.5 bath home is located on a quiet street just steps from College Square and transit. Enjoy a sun-filled, south-facing living/dining room with a cozy wood-burning fireplace. The spacious kitchen features classic oak cabinetry, brand new stainless steel appliances and plenty of storage. Upstairs, the large primary bedroom features a walk-in closet and a 5-piece ensuite. The finished basement offers additional living space for a family room, office, or gym. Home interior and garage freshly painted 2025 and move-in ready. Roof 2015, Windows 2013. (id:61210)
Lpt Realty
3 - 108 Lebrun Street
Ottawa, Ontario
Tucked away on a quiet street with peaceful views of a lush forest and walking trails, this inviting one-bedroom apartment blends modern upgrades with natural beauty. The renovated kitchen has sleek white cabinets, stainless steel appliances, and a bright eat-in area. Enjoy hardwood floors throughout the living room and bedroom, adding warmth and character to the space. Heat and water are included in the rent, with convenient on-site coin-operated laundry and parking for $60/month. Just a short stroll to Beechwood's vibrant cafés, shops, and restaurants, as well as NCC bike paths along the Rideau River. Quick access to Highway 417 and the ByWard Market makes this location ideal for both work and play. (id:61210)
RE/MAX Hallmark Realty Group
150 Shinny Avenue
Ottawa, Ontario
This is the chicest townhouse in Stittsville/Kanata! Disagree? Prove me wrong and send me a link on IG! Right off of Fernbank Road, this 3-bedroom beauty is a Pinterest board brought to life. Book a showing and see for yourself! Sleek, modern kitchen with stainless steel appliances, a pantry, and a spacious island. Bright, airy living room with large windows and a cozy gas fireplace. Step out to a zero-maintenance backyard featuring a composite deck furnished with all the outdoor patio furniture and a storage box, perfect for relaxing or entertaining (ask for the full list of inclusions).Convenient upstairs laundry. Large primary bedroom features two walk-in closets and a spa-like ensuite with double sinks. Two additional good-sized bedrooms and a full bathroom complete the upper level. Finished basement includes a rec room and ample storage. Recent renovations include all bathrooms updated with encased tile, LED mirrors, and modern wall panels (2024). Approximate monthly bills: Heating $77.81 | Hydro $92.56 | Water $172.45 (billed every two months) | Hot water tank $56. (id:61210)
Royal LePage Integrity Realty
652 Country Trail Private
Ottawa, Ontario
*Open House Sun 14th Sept 2-4pm* Rarely offered semi-detached bungalow in the peaceful enclave of Anderson Park, a distinctive 50+ ADULT LIFESTYLE COMMUNITY designed for easy, low-maintenance living! This freshly painted (not reflected in current photos) throughout 2 bedroom, 2 bath home is the perfect downsizing opportunity. Enjoy great curb appeal with a welcoming covered front veranda. Step inside to a spacious open-concept layout that seamlessly connects the kitchen, dining and living areas. The primary bedroom features a walk-in closet and a private ensuite, while the second bedroom is generously sized for guests or a home office. Convenient double garage with inside entry. Enjoy peace of mind with a monthly Association Fee that covers building insurance, water, professional management and exterior maintenance; including lawn care and snow removal. Residents also have access to an on-site clubhouse and activity centre, with garden plots available for those with a green thumb! This is a life lease condo community, where each resident holds a 1/49th interest in the development. Max. two occupants per unit, with at least one resident aged 50+. Nearby amenities include a grocery store, pharmacy, medical centre, and restaurants with a 15 minute drive to downtown, Orleans & Findlay Creek. Convenient Store, LCBO andBeer Store at walking distance. Embrace the beauty of country living with walking/skiing trails and aAnderson Links golf course just nearby. (id:61210)
Exp Realty
19813 Fallow Field Road
South Glengarry, Ontario
CONTEMPORARY 5 BEDROOM HOME IN PRIVATE COUNTRY SETTING. Nestled on 19 acres of picturesque land, this stunning one-owner home offers a serene retreat with breathtaking views. The main floor boasts a spacious country kitchen, perfect for cooking up a storm, with direct access to the spectacular dining room featuring a cathedral ceiling and a cozy wood stove for chilly winter nights. The adjacent family room/living room is warmed by a wood fireplace, while a separate den/study provides an ideal space for a home office. Three bedrooms, including the primary suite, and a 4-piece bath complete the main floor. Upstairs, two more spacious bedrooms and a 4-piece bath offer ample space for family and guests. Located just North East of the Village of Williamstown on Fallowfield Road, this property features high-speed internet and a natural wine cellar in the walkout basement plus a small horse barn, complete with wiring, an electrical panel, and water service, adds to the property's charm. The surrounding 19 acres of mixed fields and forested areas provide the perfect setting for horseback riding or simply enjoying the peace and privacy. The homeowner indicated that both the home and barn were framed with everlasting hemlock lumber for longevity, showcase exceptional craftsmanship. While the property is in need of some deferred maintenance for example the replacement of casement windows and potentially the front and rear doors, the listing price reflects the home's current condition, supported by a recent independent appraisal. This presents an opportunity for the new owner to undertake renovation work at their own pace, tailoring the home to their unique needs and style. Seller requires SPIS signed & submitted with all offer(s) and 2 full business days irrevocable to review any/all offer(s). requires SPIS signed & submitted with all offer(s) and 2 full business days irrevocable to review any/all offer(s). (id:61210)
Cameron Real Estate Brokerage

