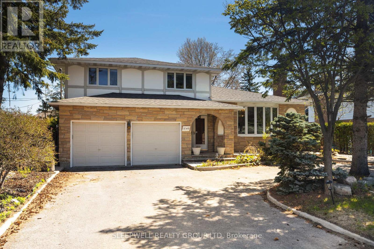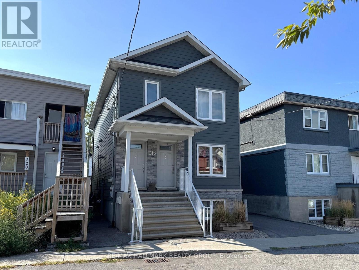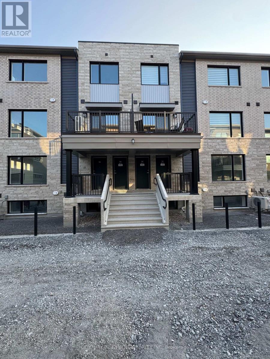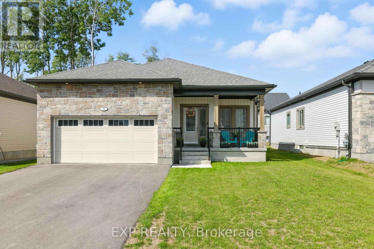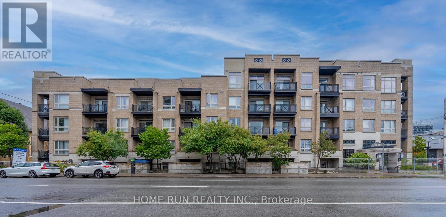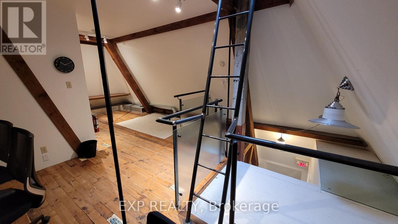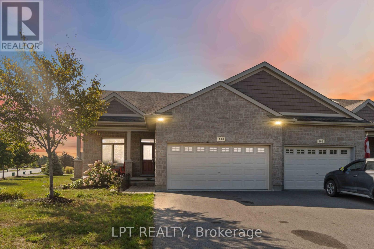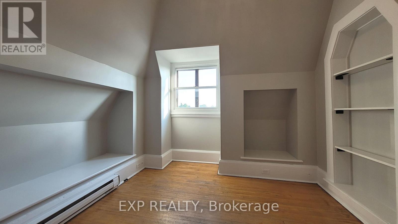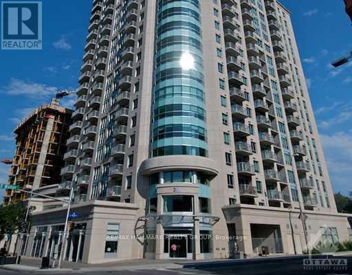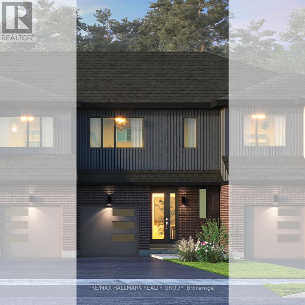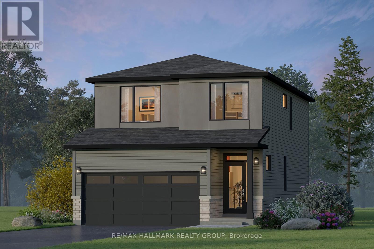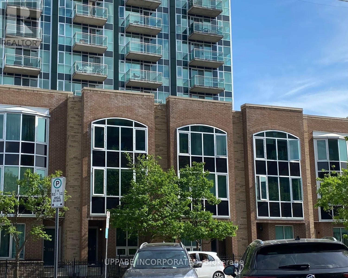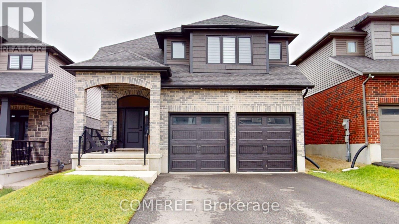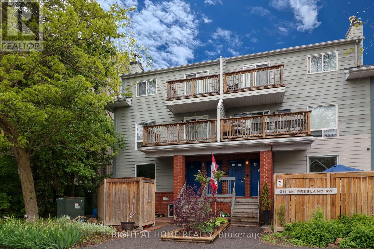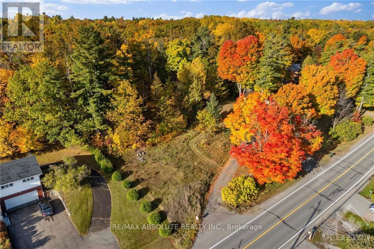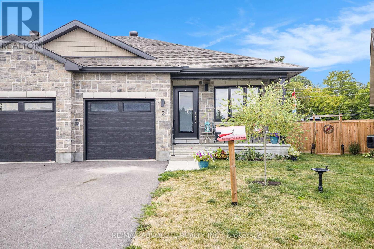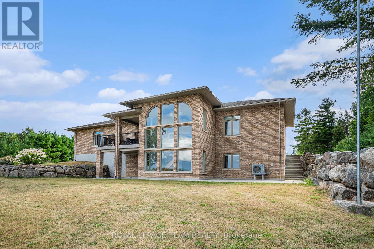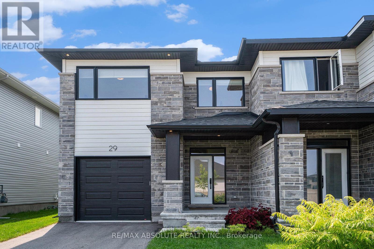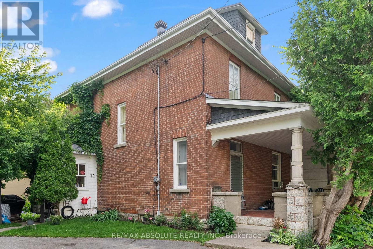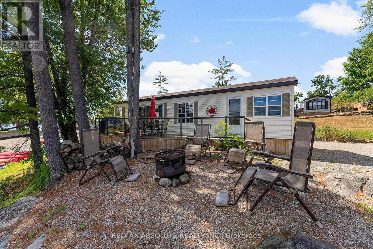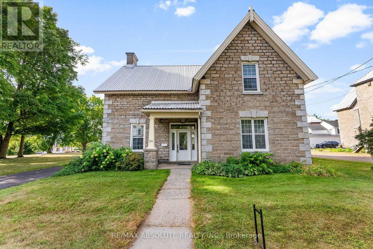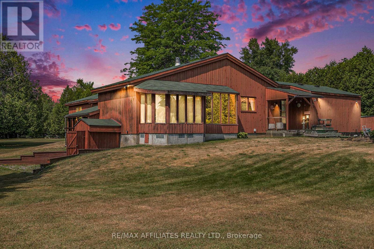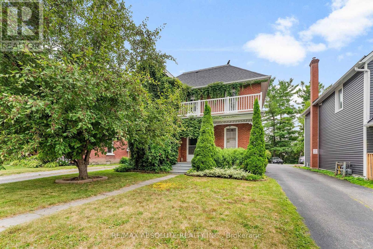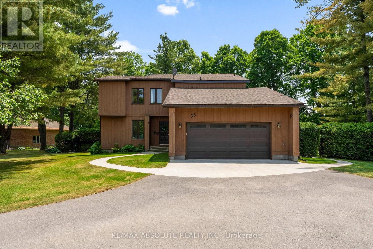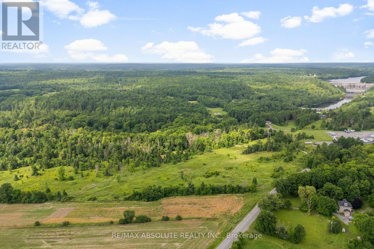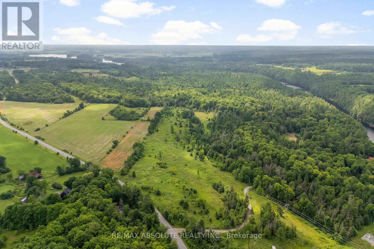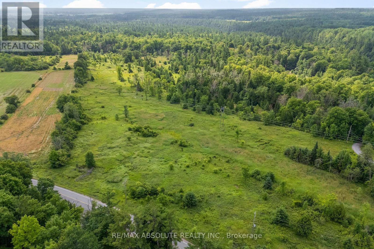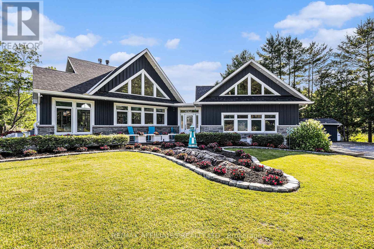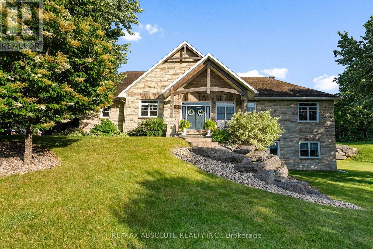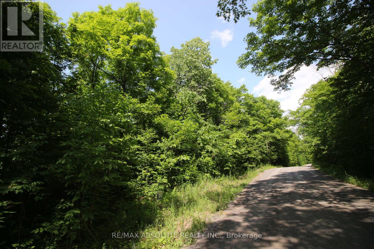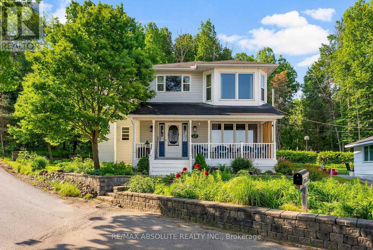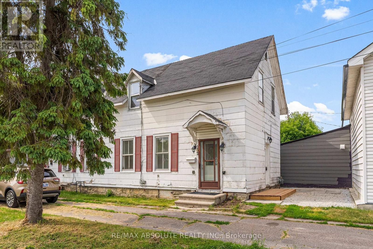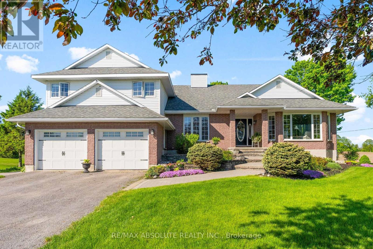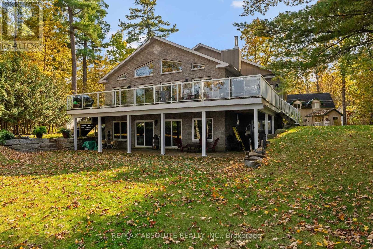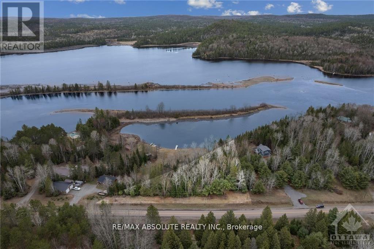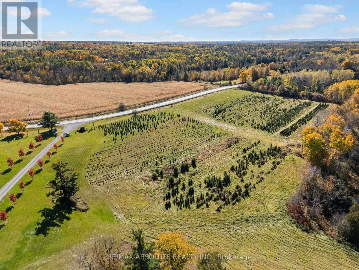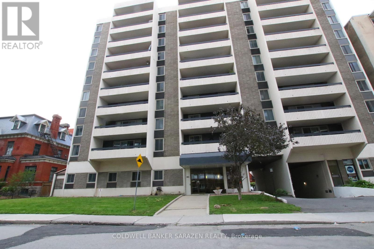1545 Prince Of Wales Drive
Ottawa, Ontario
Welcome to this beautifully upgraded and incredibly unique home offering over three levels of thoughtfully designed living. Featuring 4 spacious bedrooms, 4 full bathrooms, 1 powder room, and TWO fully renovated kitchens, this property is perfect for multigenerational living or extended family arrangements. The main level boasts a sun-drenched sunroom, a cozy sitting room, and a stylish living room complete with a built-in bar ideal for entertaining. The modern kitchen is outfitted with stainless steel appliances and a breakfast bar, creating a warm and functional heart of the home. Downstairs, the fully finished basement presents a second renovated kitchen, a generous living and dining area, and a full bathroom creating a perfect in-law suite or secondary living quarters. Upstairs, you'll find four generously sized bedrooms, three of which feature their own private ensuite bathrooms, offering ultimate comfort and privacy for each occupant. Step outside to enjoy a spacious backyard with patio stonework, perfect for outdoor dining, relaxation, and summer gatherings. A large detached garage provides excellent storage or workspace options. Situated on Prince of Wales Drive, this home offers great accessibility with a U-shaped driveway and an attached two-car garage making arrivals and departures a breeze. This is a rare opportunity to own a home with this level of space, versatility, and curb appeal in a prime location. (id:61210)
Sleepwell Realty Group Ltd
195 Stanley Avenue
Ottawa, Ontario
AWESOME HOME FOR LEASE! Available November 1st. A Lifestyle Upgrade in One of Ottawa's Most Sought-After Neighbourhoods. This detached single family home is just a few doors from gorgeous Stanley Park and steps to the river paths. This charming home has been extensively updated and offers the perfect balance of modern comfort and timeless character. From here, you can walk to the ByWard Market, GAC, Beechwood Village shops and restaurants, the Governor Generals grounds, or simply enjoy the green spaces and river trail system. Inside, the home has been refreshed with hardwood floors, fresh paint, and a modern kitchen with high-end stainless appliances. Three bedrooms and three beautifully updated bathrooms, a living room featuring a wood burning fireplace, formal dining off a modern kitchen, and a newly renovated basement family room with heated floors. While thoughtful updates like smart-home technology (NEST, RING, web-enabled lighting), new gas furnace, new heat pump, newer windows, updated wiring, and modern fixtures bring ease and efficiency to everyday living. The finished basement offers extra room for work or play and storage, while the private rear patio, storage shed and a treed yard backing onto forested space creates a true retreat. Families will love the safe, welcoming community and the outstanding school options within walking distance, including Fernhill, RPPS, MCA, St. Brigids, Ashbury, Elmwood, and zoning for Lisgar and Glebe. Beechwood Village offers vibrant shops and dining, DFAIT, and downtown are all within easy reach. Set on a fantastic tree-lined avenue with cafés, restaurants, services and shops all within easy reach, this home is perfectly positioned for those who value both convenience and connection to nature. Set on a tree-lined avenue by the mighty Rideau River. This location is hard to beat Ottawa. (id:61210)
Engel & Volkers Ottawa
13 - 1121 Bavlie Avenue
Ottawa, Ontario
Beautifully Updated 2-Bedroom, 2-Bathroom Condo Townhome in a Private, Treed Setting. Welcome to this bright and spacious upper-level, stacked condo townhome, ideally located on a quiet cul-de-sac in a well-managed 16-unit building surrounded by mature trees. This south-facing unit is filled with natural light, highlighted by charming bay windows. The second level features stunning engineered hardwood floors, a cozy wood-burning fireplace a rare and desirable feature in a condo and a fully renovated kitchen (2022). The kitchen offers Thomasville cabinetry with premium pull-out drawers and a Lazy Susan, quartz countertops, designer backsplash, KitchenAid stainless steel appliances, pot lights, and a double sink. The eat-in area overlooks the serene, forested backyard and includes convenient storage. A modern 2-piece powder room completes this level. Up the stairs to the third level, you will see a skylight adding to the brightness and you'll find two generous bedrooms and a beautifully renovated full bathroom (2022) with stylish grey tile and a crisp, modern finish. The primary bedroom boasts a walk-in closet, hardwood floors, and access to a private balcony with a bay window, while the second bedroom offers a full wall of closet space and peaceful views of the trees. A stacked washer/dryer is conveniently located on this level. This well-maintained condo community has seen recent updates, including new windows and balcony doors (2019) and updated front entry doors (2021). The unit includes one heated underground parking space with a storage locker for the unit. Visitor parking is available to the side of the building or on the street. Perfectly situated, you can walk to Carleton University, Billings Bridge Plaza, the RA Centre, Lansdowne Park, and nearby parks and trails, with local shops and transit just steps away. This home combines comfort, style, and convenience in a beautiful natural setting, a truly rare find! (id:61210)
Lpt Realty
2 - 216 Carillon Street
Ottawa, Ontario
Bright and spacious two bedroom and one bath apartment. Includes in-unit laundry and south facing balcony. Inviting open concept living, dining room and kitchen with island. Island is movable. Close to Beechwood Village, parks, schools, Bus Routes and approximately 10 to 15 mins to get to Ottawa U and the ByWard Market. Tenants pays Rent + Gas and Hydro. One parking space included if needed for $100/month. Rental Application, Credit Check, References, Letter of Employment, Schedule B to accompany the Agreement to Lease. 24 hours notice for showings. 48 Hours irrevocable on offers. (id:61210)
RE/MAX Hallmark Realty Group
707 Arcadian Private
Ottawa, Ontario
Welcome to 707 Arcadian Private, a modern Minto Leaside lower end unit offering 1,081 sq. ft. of bright and functional living space in the family-friendly Arcadia community of Kanata.The main level features an open-concept design with oversized windows that bring in plenty of natural light. The kitchen is equipped with quartz countertops, subway tile backsplash, stainless steel appliances, and a large island thats perfect for dining or entertaining. A convenient powder room completes the floor.The lower level includes two well-sized bedrooms, a full bathroom with quality finishes, in-unit laundry, and extra storage space. The primary bedroom offers excellent closet space, while the secondary room works well as a guest room, office, or more. Step outside to your private at-grade patio, ideal for relaxing outdoors or hosting summer barbecues.Located close to schools, parks, walking paths, Kanata Centrum, Tanger Outlets, and the Canadian Tire Centre, this home offers both comfort and convenience. Tenant covers utilities including, water/sewage, hydro, hot water tank, internet/cable and gas. Rental Requirements: First and last months rent, credit check, references, employment letter, and two pieces of ID are required. (id:61210)
Century 21 Synergy Realty Inc
202 Dowsley Crescent
Brockville, Ontario
Welcome to 202 Dowsley Cres! This modern bungalow offers 2+2 bedrooms and 2 full bathrooms in a desirable Brockville location. The main floor features a bright living area, and functional kitchen perfect for friends, family, and entertaining. The main floor also provides 2 generously sized bedrooms and 2 full bathrooms. The basement provides 1 finished bedroom and one ready for your finishing touches. The remaining portion provides excellent versatility with space for a rec room, home theatre, or family room. Located close to parks, schools, golf courses, and grocery stores, this home combines convenience with lifestyle. Whether you're starting out, downsizing, or looking for more space for family living, this property is a great opportunity in a welcoming community. Book your showing today! (id:61210)
Exp Realty
210 - 429 Kent Street
Ottawa, Ontario
Located in the downtown core, this bachelor unit is perfect for first-time buyers and savvy investors! Nestled at the vibrant intersection of Kent St and Gladstone St, it offers the ideal blend of modern comfort and convenience. Featuring an open-concept layout, this unit maximizes space with beautiful hardwood and tile flooring throughout. The well-appointed kitchen boasts sleek granite countertops and stainless steel appliances. Relax in the bright living area or step outside to your private covered balcony, perfect for morning coffees or evening cocktails.This unit includes an in-suite laundry and a bathroom with matching granite finishes. It also offers exclusive access to a rooftop terrace equipped with lounge chairs and a gas barbecue for summer gatherings. Steps away from Bank Street, the Rideau Canal, the University of Ottawa, and an array of restaurants and boutiques. Easy access to Elgin Street's bustling nightlife, along with a high transit score that makes commuting throughout the city effortless. Don't miss this exceptional opportunity to stop paying rent and invest in yourself or capitalize on the rental market. (id:61210)
Home Run Realty Inc.
225 Gladeview Private
Ottawa, Ontario
Welcome to 225 Gladeview, a bright turnkey townhome, offering over 1,700 square feet of stylish living space with NO REAR NEIGHBOURS and backing directly onto a peaceful walking path and park. Soaked in natural light from oversized windows and enhanced by soaring ceilings, the open-concept main floor features gleaming hardwood floors and a welcoming layout, that's perfect for entertaining. The spacious kitchen boasts an eat-in island and stainless steel appliances. Cozy up by the gas fireplace in the living area for added warmth and ambiance. Upstairs, the primary bedroom offers a spacious retreat with a 5-piece ensuite that conveniently includes a cheater door to the hallway, making it easily accessible to the second bedroom. The fully finished basement is perfect to expand your living space, featuring a large family room, a generous bedroom, and a full 4-piece bathroom. Step out back to enjoy your private deck and the tranquil green space behind. This home is perfectly located in a walkable neighbourhood close to schools, parks, shopping, and everyday conveniences. With an association fee that covers street maintenance and common area lawn care, this low-maintenance home truly checks every box. Just move in and enjoy! Roof 2015, Furnace 2019. (id:61210)
Avenue North Realty Inc.
9 - 73 Mill Street
Mississippi Mills, Ontario
73 Mill St. is located in the heart of downtown Almonte at the corner of Mill St. and Little Bridge St. Unique Office space located on the 4th floor (LOFT) of the building for lease in downtown Almonte. The original Post Office and Custom House is a historic landmark built in 1890 by Thomas Fuller -the Chief Architect for the Dominion of Canada. Beautiful building with lots of character and history. Current tenants are consultants, therapist, internet companies and engineers. Very quiet building because many tenants work off site. Postino's Italian Bistro is one of the Ottawa Valley's best restaurants and is located on the main floor of the building. Use of common kitchenette and washroom with shower located on same floor. Rent $1200 Plus HST. Includes all utilities and building expenses, and security monitoring; WiFi Extra. 2-YR LEASE TERM. 5% Annual increase after the first year. (id:61210)
Exp Realty
1065 Meadowlands Drive
Ottawa, Ontario
Welcome to this meticulously maintained and charming end-unit condo townhome in the heart of desirable Carleton Heights! This centrally located 3-bedroom, 2-bathroom home offers comfort, space, and convenience in one beautiful package. Step inside to find beautiful hardwood floors on the main level, a bright functional kitchen with ample cabinetry and counter space and a formal dining room that flows into a spacious living area. The large patio door accessible from the kitchen opens to a private, fenced backyard oasis perfect for relaxing or entertaining. Upstairs, you'll find hardwood flooring throughout, a generous primary bedroom, two additional well-sized bedrooms, and a stylish, updated family bathroom. The finished lower level adds even more value, featuring a 2 piece bathroom and lovely family room perfect for watching movies. Take advantage of the community pool and park just steps from your front door. Perfect for first-time buyers, investors, or those looking to downsize this home checks all the boxes! (id:61210)
RE/MAX Affiliates Realty
100 Blackhorse Drive
North Grenville, Ontario
Welcome to your peaceful retreat on the 5th hole of Equinelle Golf & Country Club. This end-unit townhome, built in 2016, was designed with comfort, style, and ease in mind the perfect setting for your next chapter in life. With 3 bedrooms, 3 full bathrooms, and a fully finished basement, you'll have all the space you need to host family, entertain friends, or create the hobby room you've always dreamed of. Sunshine pours through the oversized windows, filling each space with warmth and natural light. Your double-car garage and generous lot ensure there's plenty of room for hobbies, gardens, or simply enjoying peaceful moments outdoors. Step outside and enjoy the tranquility of golf-course views, the gentle breeze, and a sense of calm that only comes from living in this highly sought-after community. Equinelle isn't just a place to live its a lifestyle. Imagine morning walks along winding nature trails, afternoons lounging by the outdoor pool, and evenings connecting with friends at the Resident Clubhouse. With pickleball courts, yoga studios, a fitness centre, dining at the Fireside Grill, and even a splash pad for visiting grandkids, everything you need for an active, social, and fulfilling retirement is right at your doorstep. This is more than a home. This is the lifestyle you've been waiting for. (id:61210)
Lpt Realty
7 - 73 Mill Street
Mississippi Mills, Ontario
73 Mill St. is located in the heart of downtown Almonte at the corner of Mill St. and Little Bridge St. Unique Office space located on the 3rd floor of the building for lease in downtown Almonte. The original Post Office and Custom House is a historic landmark built in 1890 by Thomas Fuller - the Chief Architect for the Dominion of Canada. Beautiful building with lots of character and history. Current tenants are consultants, therapist, internet companies and engineers. Very quiet building because many tenants work off site. Postino's Italian Bistro is one of the Ottawa Valley's best restaurants and is located on the main floor of the building. Use of common kitchenette and washroom with shower located on same floor. Rent $600 Plus HST. Includes all utilities and building expenses, and security monitoring; WiFi Extra. 2-YR LEASE TERM. 5% Annual increase after the first year. (id:61210)
Exp Realty
512 - 234 Rideau Street
Ottawa, Ontario
Welcome to 234 Rideau Street, Unit 512. This stunning corner-unit condo offers 1,106 square feet of spacious living in the vibrant Sandy Hill and Byward Market neighborhoods. With a desirable south-facing orientation, enjoy abundant sunshine, and natural light throughout. The interior features hardwood floors, in-unit laundry, and 6 appliances to suit your needs. The spacious master bedroom includes a private ensuite bathroom and a walk-in closet, while the second bedroom provides direct access to a second bathroom, making it ideal for privacy and convenience. With a walk score of 97, this location offers quick access to public transit, including the LRT, as well as nearby shopping, grocery stores, Parliament, Ottawa University, and the lively Byward Marketall within walking distance. Residents can take advantage of incredible building amenities, including 24-hour security, two gyms, two outdoor terraces with gas BBQs, a party room, theatre room, sauna, and an indoor pool. The unit is available immediately.The rental includes one underground parking space and a storage unit. Please note, no smokers or pets are permitted. Don't miss this opportunity to live in the heart of Ottawas most exciting neighborhoods! (id:61210)
RE/MAX Hallmark Realty Group
793 Easy Street
Petawawa, Ontario
Discover this affordable 3-bedroom, 1-bath gem perfectly situated between Petawawa and Pembroke. Bright, spacious, and inviting, the open-concept kitchen featuring a center island. The main floor offers a convenient bedroom and laundry for easy one-level living, while two more bedrooms upstairs provide space for family, guests, or a home office. Step outside into your own private fully fenced oasis with a brand new large deck (2025) for summer gatherings, and plenty of room to relax. Updates include gas generator (2024), shed, deck and new flooring in living room, septic pumped (2025). Attic storage is accessible from both upstairs bedrooms for added convenience. This is a fantastic opportunity to get into the market. Some photos have been virtually staged. 24 Hr irrevocable required on all written offers. (id:61210)
Century 21 Aspire Realty Ltd.
578 Roundhouse Crescent
Ottawa, Ontario
Welcome to Union West A Move in the Right Direction!Discover the Briar (E) model by Glenview Homes, offering 1,806 sq ft of thoughtfully designed living space, including a 232 sq ft finished basement. This stunning townhome blends modern style with everyday functionality.The open-concept main floor is elevated by 9-foot smooth ceilings, 7-1/2" wood composite core flooring , flowing seamlessly into the upgraded kitchen. The kitchen features a flush breakfast bar with quartz countertops and ample cabinetry for all your storage needs, with your choice of a canopy hood fan or a microwave/hood fan combo. The layout of the dining and great room offers flexible furniture placement, ideal for entertaining, family gatherings, or cozy evenings at home.Upstairs, a luxurious primary bedroom with dual walk-in closets and bright ensuite awaits. Two large secondary bedrooms, a spacious full bathroom, and the convenience of second-floor laundry complete the second level.The finished basement rec room offers a versatile space for family fun, entertaining, or a quiet retreat.Heres the extra something youll love: This home comes with central A/C for comfort year-round, plus a $2,500 Design Centre Credit, giving you the opportunity to truly customize your home to match your style and lifestyle.At Union West, youll thrive in a vibrant, family-friendly community where local shops, restaurants, schools, and recreation centres are seamlessly intertwined with parks, trails, and green spaces. With easy access to transit and just minutes from Ottawas world-class entertainment venues, this is more than just a homeits the perfect place to plant your roots. (id:61210)
RE/MAX Hallmark Realty Group
516 Reflection Street
Ottawa, Ontario
Introducing The Bradford at The Commons! A True Masterpiece by Glenview Homes. Be among the first to experience one of Glenview Homes newest and most spectacular floorplans in the highly sought-after The Commons community. This home features 3 bedrooms plus a loft and 2.5 bathrooms, offering a multitude of space and comfort. Offering over 2,000 square feet of versatile living space, it has been meticulously upgraded with approximately $40,000 in premium enhancements, combining luxury, comfort, and modern living at every turn.The ground floor boasts an open-concept layout with a very large great room featuring oversized windows, a formal dining room, and a gourmet kitchen with upgraded quartz countertops, ample cabinet space, and a spacious pantry perfect for storage, entertaining, and culinary excellence. Upgraded hardwood throughout the main floor, including the kitchen, upgraded tile in the foyer, mudroom, and master bath, a water line ready for a future fridge, and central A/C ensure comfort and convenience year-round.The second floor features a spacious primary bedroom with a massive walk-in closet and a luxurious master ensuite including a double sink vanity with a bank of drawers for ample storage and a glass spa shower. The two additional bedrooms are also large in size, while the loft provides a versatile space for reading, studying, or family activities. Laundry is conveniently located on the second floor.The basement offers a large recreation room, ideal for entertaining, kids play, or relaxing with family and friends.With $40,000 in thoughtful upgrades, this isnt just a home its a statement of style, sophistication, and modern living. Experience the elegance, quality, and innovation that Glenview Homes is known for, and make The Bradford at The Commons your dream home today. (id:61210)
RE/MAX Hallmark Realty Group
103 - 134 York Street
Ottawa, Ontario
Great location in the heart of the Byward Market. This 2bedroom, 2 full bathroom 1st floor Condo for rent is available Sept 1st! HEAT, WATER AND STORAGE LOCKER (LEVEL P2) INCLUDED! Open concept floor plan features hardwood and ceramic flooring throughout. The kitchen boasts ample cupboards and counter space, breakfast bar and all appliances (fridge, stove, dishwasher and microwave). Living room with a patio door to private terrace, perfect forBBQing! The primary bedroom is spacious with a 4-piece ensuite.Second bedroom of good size. Second bathroom is a 3-piece. In-suite Laundry. A/C. Building amenities include an exercise room and party room (GROUND FLOOR). Walking distance to all that downtown has to offer, restaurants, shopping, the Rideau Canal and public transit. (id:61210)
Uppabe Incorporated
16 Tindall Crescent
East Luther Grand Valley, Ontario
Extensively Upgraded 4 Bedroom, 4 Bath Home Located on a Premium Lot in a Family Friendly Neighbourhood with No Direct Neighbours Behind. The Spacious,16 ft Ceilings in Entry, Open Concept Layout Featuring Upgraded Engineered Hardwood Flooring, Custom Stained Oak Staircase, Bright Great Room with Custom Blinds and Stone Gas Fireplace. Entertaining in Your Chefs Kitchen featuring Quartz Countertops, Undermount Sink and High-End Kitchen Cabinetry, Custom Lazy Susan, Gas Stove, Spacious Walk-In Pantry, Enlarged Island with Built in Wine Fridge. Dining Room Walks Out to Covered Deck with Soffit Lighting and Fenced Yard. Main Floor is Complete with Laundry/Mudroom with Access to Double Car Garage. Upper-Level Features Primary Bedroom with Walk-in Closet with Extra Shelving, Spacious 4 Piece Ensuite with Heated Flooring, Double Vanity, Walk-In Shower and Extra Storage. 3 Additional Bedrooms with Large Windows and Double Closets. Main Bathroom Includes a Soaker Tub, Custom Tiles and Heated Floors. Lower Level is Completely Finished with 4 Large Windows Allowing Lots of Natural Light, Luxury Vinyl Flooring, Custom Wet Bar, Stone Gas Fireplace and 2 Pc Bathroom. Countless Custom Upgrades Make This One to Call Home. High Efficiency Dual Stage Furnace, upgraded (Owned) Hot Water Tank, Upgraded Air Conditioning Unit, Water Softener, HRV System, Gas Dryer (id:61210)
Comfree
A - 311 Presland Road
Ottawa, Ontario
Turnkey investment opportunity with great rate of return! Located just minutes from downtown, this light-filled 2-bedroom, 2-bath stacked condo offers an ideal blend of comfort and convenience in the heart of the city. It features hardwood floors, an updated kitchen with stainless steel appliances, and a finished lower level with a spacious primary suite and walk-in closet. Walking distance to LRT, VIA Rail station, St. Laurent Shopping Centre, parks and recreational amenities. Rented for $2,099/month + hydro until March 31, 2026, this property is a turnkey investment with endless potentials. (id:61210)
Right At Home Realty
1139b River Road
Mcnab/braeside, Ontario
ENJOY a beautiful view of the Ottawa River from this lovely country lot. Cleared and ready to build. Beautiful mix of mature evergreen and deciduous trees at the back and perimeter of the property. Great location just 40 minutes to Kanata. Arnprior Golf Club is just minutes away.......or jump on the Algonquin Trail for many kilometres of walking and biking. A great place to live just minutes to the amenities of Arnprior or 15 minutes to Renfrew. Buy now and plan your spring build! (id:61210)
RE/MAX Absolute Realty Inc.
416 Juniper Street
The Nation, Ontario
Welcome to 416 Juniper Street in Willow Springs, Limoges' newest residential development. Built by award-winning Landric Homes, this one-year-old semi-detached is a showpiece of thoughtful design and quality craftsmanship. The meticulously crafted & sold-out 'Arlo' Model offers 1,492 sq.ft. of open-concept living space with 3 bedrooms and 2.5 bathrooms. The upgraded floor plan features pot lights, a bright kitchen with backsplash, included appliances, and an eight-foot patio door that opens onto the backyard. Large windows throughout provide an abundance of natural daylight, creating a warm and inviting atmosphere. The second level offers three comfortable bedrooms including a spacious primary suite with ensuite and walk-in closet. The basement is partially finished, needing only paint and flooring to make it your own. Additional features include central air conditioning, $20,000 in upgrades, and a driveway to be paved by the builder. Ideally located just minutes from Highway 417, Willow Springs provides the perfect blend of country living and city convenience, with access to both French and English schools, the Larose Forest, Calypso Water Park, and more. (id:61210)
Royal LePage Performance Realty
2 Morgan Clouthier Way
Arnprior, Ontario
Welcome to this bright and inviting 2 bedroom, 2 bathroom, end unit bungalow in the charming Town of Arnprior! The open concept main level features a spacious living room with patio doors leading to a lovely outdoor patio space, ideal for relaxing and entertaining, a sun filled kitchen with plenty of cabinet and counter space and a new fridge making meal prep a breeze, a primary bedroom with updated vinyl plank flooring, which includes ensuite bathroom (new comfort height toilet) and a large closet, a second bedroom also with vinyl plank flooring, that is bright and spacious, and convenient main floor laundry to add to the homes functionality, main bath with new comfort height toilet. Only carpet in this home is on the stairs to the basement. The large unfinished basement (drywalled and spray foam insulated) with oversized windows and a rough in for a third bathroom provides endless possibilities- whether you envision a rec room, home office, gym, third bedroom, or additional living space, a second laundry hook-up adds extra flexibility. With the low maintenance layout and quiet location, this home is a perfect choice for downsizers, first-time home buyers, or anyone looking for comfortable one level living. Arnprior offers- hospital, schools (both French and English), library, museum, movie theatre, bowling alley, restaurants, shopping, churches, recreation centre, beaches, parks, nature trails and so much more, and a short 25 minute commute to Kanata. (id:61210)
RE/MAX Absolute Realty Inc.
393 Hazley Bay Drive
Laurentian Valley, Ontario
Stunning Custom Bungalow on Hazley Bay. A True Ottawa River Retreat. Welcome to this exceptional custom-built bungalow, perfectly situated on the beautiful shores of Hazley Bay with panoramic views of the bay and the island. This stunning home offers the ideal balance of luxury, comfort, and nature a true turn-key retreat on the Ottawa River. Designed with today's lifestyle in mind, the open-concept layout showcases a breathtaking two-storey atrium window, flooding both levels with natural light and offering incredible views from every angle. The Main Level Feature's a spacious open-concept kitchen with a large island and solid stone countertops perfect for entertaining. Flexible living and dining spaces allow for multiple furniture arrangements. Expansive primary bedroom with hardwood flooring and double walk-in closets.Gorgeous hardwood floors throughout. On the Lower Level, enjoy the same spectacular views through the 20-foot atrium window. A massive family room, perfect for gatherings or relaxing evenings.Two additional bedrooms.Second kitchen/laundry room with convenient walk-out access to a covered patio. Additional Highlights include an attached, insulated 2-car garage. Detached, heated and insulated 4-car garage/workshop ideal for a studio, future living space, or the ultimate Man Cave. The 3.2-acre lot features natural rocky outcroppings, serene views of the conservation area, and visits from local wildlife, including Blue Herons nesting in the bay. This meticulously maintained home offers a rare opportunity to own a private waterfront paradise with room to grow, entertain, and unwind. A must-see for buyers seeking a luxurious yet low-maintenance lifestyle in a picturesque setting. Not to be missed! (id:61210)
Royal LePage Team Realty
29 Mac Beattie Drive
Arnprior, Ontario
Welcome to 29 Mac Beattie Drive! This spacious floor plan offers an amazing design that flows seamlessly from room to room, providing a perfect balance of style & functionality. The stunning kitchen includes an island with 3 bar stools, top of the line stainless steel appliances & oversized pantry, a chefs delight. Warm great room with cozy gas fireplace & patio doors to back yard from dining area, loads of natural light. Powder room on main floor .Large primary bedroom boasts a beautiful ensuite with stand alone tub & oversized shower with glass doors and dual vanity. Bedrooms 2 & 3 are a good size with ample closet space. Large main bath with 2 sinks! Convenient 2nd floor laundry. Basement is unfinished, a blank canvas! Arnprior is a short 25 minute commute to Kanata and offers hospital, library, schools, churches, bowling alley, theatre, public beaches, walking and nature trails, nearby golf courses, the Nick Smith Centre with indoor Olympic sized swimming pool and 2 ice surfaces + great shopping! (id:61210)
RE/MAX Absolute Realty Inc.
187 Desmond Trudeau Drive
Arnprior, Ontario
Welcome to 187 Desmond Trudeau Drive! This beautifully maintained 3-bedroom, 3.5-bathroom home offers style, comfort, and peace of mind with thoughtful updates throughout. With no direct rear neighbors, you'll enjoy privacy in the fully fenced backyard, complete with a gazebo, gardens, and space to relax or entertain. Step inside to find gleaming hardwood flooring on the main level, a bright open concept living space, and a stunning kitchen featuring a large island with new quartz counters, updated appliances, and modern finishes. Upstairs, the primary suite offers a walk-in closet and ensuite bathroom. The second and third bedrooms are complemented by a full bath with a jacuzzi tub, perfect for unwinding after a long day. Don't forget the additional family room between the main and second floors with a cozy natural gas fireplace, great for family movie nights. The fully finished basement expands your living space, offering a recreation area, custom bar, and full 4PC bathroom, ideal for hosting family and friends. Smart features like the Nest thermostat and Eufy security cameras provide comfort and peace of mind. With a perfect balance of charm, modern upgrades, and outdoor living, this home is move-in ready and waiting for you! Plus, it's conveniently close to school bus pickup, parks, and walking paths. (id:61210)
RE/MAX Absolute Realty Inc.
12 Rock Lane E
Arnprior, Ontario
Large solid all brick home can convert back to a single family home or keep it as a duplex! This solid all brick duplex is fully rented and well maintained by it's current owner. Tenants are attracted to the central location in Downtown Arnprior. The tenants in the two bedroom apartment have been there long term and would be happy to stay. The one bedroom has a secured long term tenant. An unfinished 3rd floor has heat, plumbing and a dormer window for future development. Landlord pays heat, electricity, water and other business expenses. Net Income = $ 15,291. All brick century home has been effectively duplexed. Large verandah on the front. Side porch entrance for one bedroom. Smaller lot = not a lot of grass to cut! Roof (part asphalt and part metal) replaced in 2019. Main floor stove and fridge owned by tenant. Second floor fridge owned by tenant. (extra fridge and stove in shed). Easy to operate as an investment or live in one and rent the other! 30 minute commute to Kanata. Walk to all the amenities of Arnprior . 24 hour notice for tenants for showings., Flooring: Ceramic, Flooring: Laminate (id:61210)
RE/MAX Absolute Realty Inc.
301 - 124 Daniel Street
Arnprior, Ontario
Condo Living at its Best ! Welcome to this charming 2-bedroom condo in highly sought after Campbell Court! Featuring spacious rooms and an open concept main floor, this condo is perfect for entertaining family and friends. Enjoy easy-care laminate flooring throughout, with durable linoleum in the kitchen and ceramic tile in the bathroom. The generously sized primary bedroom boasts a full wall of closets, while the second bedroom also offers ample closet space. You'll love the convenience of in-suite laundry.This unit comes with a large storage locker and TWO PARKING SPOTS !!!! This quality constructed building offers a comfortable common room to relax with extra guests and an outdoor patio in the shade of beautiful mature trees to while away the afternoon. Within walking distance of downtown Arnprior, The Arnprior Shopping Mall, Nick Smith Centre with it's Olympic sized pool and two skating arenas plus restaurants, library and much more. Arnprior's "Town of Two Rivers" offers a beautiful park and Gillies Grove....50 acres of first growth forest with walking trails leading down to the Ottawa River. A lifestyle second to none withing 30 minutes of Kanata. (id:61210)
RE/MAX Absolute Realty Inc.
92 Bingham Drive
Horton, Ontario
Enjoy the best of both worlds - summer sunshine and crisp autumn days....in your own waterfront park model mobile home! Welcome to the Northlander "Cottage Escape" model! Built in 2018, this charming retreat combines the ease of cottage living with all the comforts of home. This mobile offers two spacious bedrooms, including one with built-in bunk beds- perfect for kids or guests and a 4 piece bath with tub and shower! Second bedroom is equipped with a built in desk....."if" you want to work from the cottage! Sun-filled open concept main floor with an island to gather round. Enjoy cooking inside and out with the fully equipped kitchen which includes fridge, stove and microwave convection oven. Comfortable living room includes all furniture, TV and electric fireplace. The beautiful Steamboat Bay RV Resort is in a beautiful location on the shores of the Ottawa River. The park is quiet, clean and new and offers many amenities. Boat launch, boat dock, sandy beach, Cabanna for concerts and get-togethers, swing sets for the kids and much more! This model runs parallel to the shoreline and offers beautiful views of the river! You can enjoy your own fire and entertain with a gas BBQ. Just steps from the beach.....the kids will love it ! If you are looking for an affordable summer retreat ........this is it ! Please note that Steamboat Bay is a private park. Please do not enter the park without your realtor. (id:61210)
RE/MAX Absolute Realty Inc.
24 Ottawa Street
Arnprior, Ontario
Charming Historic Residence in the Heart of Arnprior! Step back in time to this remarkable circa 1864 Scottish stone heritage home...known as "The Manse". A signature grand staircase invites you into this timeless center hall entrance with ceramic tile. This rare gem is nestled in the heart of Arnprior, just steps from downtown. Within walking distance of schools, churches, shopping, restaurants, movie theatre, library, marina, Robert Simpson Park, The Ottawa River and The Arnprior & District Memorial Hospital - recognized with exemplary status by the Province of Ontario. This character filled residence offers original hardwood floors throughout and beautiful newer windows designed to maintain the character of the home.Sunfilled formal living room boasts high ceilings and a "to look at only" heritage marble fireplace. Lot's of room to entertain in the large formal dining room. Another large room on the main floor can be a family room or in-home office and boasts a vintage marble fireplace (could be ugraded with a natural gas f/p insert). A generous sized kitchen is great for family gatherings or entertaining. Convenient powder room on the main floor. A bright sunroom off the kitchen is the perfect nook to while away the afternoon. Upstairs you will find 5 large bedrooms with closets! Heritage stone masons did a wonderful job of creating this stone home including a solid stone foundation. This home is truly a blank canvas....ready for your personal touch. An opportunity to blend modern comfort with timeless heritage & charm. Scheel windows & front door with side lights (15 yrs), Furnace (22 yrs), Metal Roof (30 yrs), 100 amp electrical panel with breakers + updated wiring. Interior perimeter of stone foundation has been spray foam insulated with fire retardant (15 yrs). Don't miss out on this opportunity to own a bit of Arnprior's history....just 30 minutes to Kanata. (id:61210)
RE/MAX Absolute Realty Inc.
358 Davis Side Road
Beckwith, Ontario
Spacious Viceroy Home on 3.7 Acres in Beckwith. This lovingly cared for 3-bedroom, 2.5-bath Viceroy home offers exceptional space, solid craftsmanship, and room to make it your own. Ideally located just minutes from Carleton Place and a short drive to Ottawa, this quality custom-built home is set back on a private and peaceful 3.7-acre lot. Step inside to a warm and welcoming layout. The formal living room is filled with natural light and connects seamlessly to a bright atrium-style sunken sunroom perfect for enjoying the views year-round. You'll also find an inviting sunporch of the dining room and a large family sized Kitchen that includes a pristine vintage wood cook stove that adds timeless charm and character.. The bonuses with this home don't stop there, the large family room is ideal for hosting holiday gatherings. The lower level has a very unique walkout offering even more potential for a flexible space. Outdoors, enjoy an oversized 3-car carport with plenty of storage as well as another storage building with seacan. There are two wells on the property (one for the home and one for gardens and landscaping), the long private driveway completes this peaceful country setting. This is a rare opportunity to own a solid, well-loved home with great bones in a sought-after location. This home has been cherished by the same family since day one but is ready for its next chapter. Bring your vision and make it your own. As per signed 244 : 24-Hour irrevocable on all offers (id:61210)
RE/MAX Affiliates Realty Ltd.
241 John Street N
Arnprior, Ontario
Family Living at its Finest in This Beautiful Century Home! Welcome to the perfect blend of historic charm and modern convenience. This stunning century home offers timeless character and an ideal location - just a short walk to downtown Arnprior, schools, shopping, library, museum, restaurants, beach, Robert Simpson Park and the marina on the Ottawa River. Living here is easy! Step inside to a grand staircase that sets the tone for the elegant details throughout. The main floor features soaring ceilings that highlight the home's graceful heritage while the cozy living room with a gas fireplace invites you to relax and unwind. A front den offers the perfect space for a home office or reading nook. Entertain in style in the formal dining room, perfect for gatherings with family and friends. The eat-in kitchen is both functional and full of character featuring wainscotting accents, plenty of cupboard space, stainless steel appliances, and even a charming "back staircase" that adds a unique touch. A stylish powder room completes the main level. Upstairs you'll find four spacious bedrooms, each with large windows and generous closet space. The 4-Piece bath includes an acrylic tub surround for easy maintenance. Need a space to work or craft? The upstairs rear room is perfect for a home office or sewing room, complete with convenient access to the kitchen via the back staircase - and the laundry is located here as well. This signature home is all brick and boasts the charm of old English Country vines and a second story verandah. A modern deck with privacy fence is a perfect place to enjoy a BBQ with family and friends. The yard offers a vintage "playhouse". Upgrades include: main roof (2017), metal roof (2019), dura deck on upstairs verandah, A/C (2022), Furnace (2011), windows (1996). If you are looking for a "home" not a "house".....this is it.....come and see today ! Flexible possession.....30 minutes to Kanata (id:61210)
RE/MAX Absolute Realty Inc.
33 Old Orchard Lane
Mcnab/braeside, Ontario
Welcome to 33 Old Orchard Lane in highly sought after Old Orchard Estates!With warm wood siding that radiates rustic charm,this home blends beautifully into its natural setting overlooking the Dochart Creek.Inside you'll find spacious rooms throughout,perfect for comfortable living & entertaining.The main flr impresses with soaring cathedral ceilings,adding an airy & open feel to the heart of the home.A generous dining rm offers plenty of space for guests who can relax after dinner in the formal living rm.A main floor bedrm with full ensuite bath can be used as the primary or a granny or guest suite! 4 season sun room leads to a deck & the pool area bringing the outdoors in all year round!Cozy up in the family rm with corner gas fireplace...a gathering place next to the kitchen which offers lots of cupboards & counter space & includes appliances.Convenient main flr laundry/mud rm leads out to the pool with access to a 2 piece bath.Large primary bedrm with ensuite & lot's of closet space.Bedrooms 3 & 4 are a good size.Main bath on the second level with acrylic tub surround.Families will love the large rec rm with cozy natural gas stove & bar.....a great place to watch Hockey Night in Canada!An extra room with 2 closets, currently used as a work room could be a 5th bedroom.Extra plumbing & sinks in a small basemt rm could convert to a 2nd kitchen = potential for a secondary suite.Large private yard with majestic pine trees & beautiful landscaping.A large L-shaped pool has a new liner and is ready for family fun! Family fun continues at the end of Sunshine Lane where the owners of this subdivision share a large waterfront lot on the Ottawa River complete with sandy beach.A pool & a beach....the best of both worlds !Just on the edge of town & an easy 35 minute commute to Kanata.Enjoy all the amenities of Arnprior.....movie theatre,shopping,great restaurants,parks,beach,Nick Smith Centre,museum & a highly accredited hospital! (id:61210)
RE/MAX Absolute Realty Inc.
167 Macfarlane Street
Mississippi Mills, Ontario
Step back in time with this beautiful century home in the picturesque village of Pakenham. Brimming with character and timeless elegance this historic gem offers a rare opportunity to own a piece of local heritage while enjoying the comforts of modern living. Inside you will find generously sized rooms, tall ceilings, and classic architectural details that speak to the homes rich past. The layout is both functional and welcoming. The main floor offers a large front office or family room off of foyer, sun filled eat in kitchen with island and main floor laundry, living room with natural gas fireplace, 3 piece bath, mudroom and additional room which could be a home office or shop? Upstairs there are 3 good sized bedrooms, 3 piece bath with claw foot tub, additional storage room and stairs to the third level storage area with potential to be finished for additional living space. Outdoors, nature lovers will be enchanted by the extensive perennial gardens, flowering bushes, raspberry and blackberry patch and mature trees that surround the home- creating a private park like setting. Whether you are sipping coffee on the front porch or walking through the blooming landscape, the tranquility is unmistakable. Located just steps from Pakenham's charming shops, the iconic Five Span Bridge, and scenic walking trails, this home is perfect for those who appreciate heritage, community and natural beauty. Pakenham offers parks, churches, public school, Mount Pakenham, Pakenham Highlands Golf Course and so much more! (id:61210)
RE/MAX Absolute Realty Inc.
702 Part 18 Flat Rapids Road
Mcnab/braeside, Ontario
Lovely building lot offering the perfect canvas to bring your vision to life! This generous parcel provides the ideal balance of privacy and space. With 2 acres of land, you'll enjoy the flexibility to design a custom home tailored to your lifestyle. Whether you are a builder, investor or future homeowner, this lot offers tremendous potential. With quick access to the 417, less than 10 minutes from the charming town of Arnprior with highly accredited hospital, library, museum, theatre, restaurants, shopping, grocery stores, beaches, schools, churches, recreational trails and so much more! Call today and make your dream a reality! (id:61210)
RE/MAX Absolute Realty Inc.
702 Part 13 Flat Rapids Road
Mcnab/braeside, Ontario
Lovely building lot offering the perfect canvas to bring your vision to life! This generous parcel provides the ideal balance of privacy and space. With 2 acres of land, you'll enjoy the flexibility to design a custom home tailored to your lifestyle. Whether you are a builder, investor or future homeowner, this lot offers tremendous potential. With quick access to the 417, less than 10 minutes from the charming town of Arnprior with highly accredited hospital, library, museum, theatre, restaurants, shopping, grocery stores, beaches, schools, churches, recreational trails and so much more! Call today and make your dream a reality! (id:61210)
RE/MAX Absolute Realty Inc.
702 Part 16 Flat Rapids Road
Mcnab/braeside, Ontario
Lovely building lot offering the perfect canvas to bring your vision to life! This generous parcel provides the ideal balance of privacy and space. With 2 acres of land, you'll enjoy the flexibility to design a custom home tailored to your lifestyle. Whether you are a builder, investor or future homeowner, this lot offers tremendous potential. With quick access to the 417, less than 10 minutes from the charming town of Arnprior with highly accredited hospital, library, museum, theatre, restaurants, shopping, grocery stores, beaches, schools, churches, recreational trails and so much more! Call today and make your dream a reality! (id:61210)
RE/MAX Absolute Realty Inc.
4339 South Lavant Road
Lanark Highlands, Ontario
This beautifully designed, turn-key home on Robertson Lake delivers modern comforts, upscale finishes & a breezy beach-inspired design. With roughly 420 feet of shoreline, this beautifully cared-for property shows a deep pride of ownership. This 2 bed, 2 bath home is complemented by high-end finishes & countless custom features. At the heart of the home is a double-sided, lighthouse inspired, wood-burning fireplace, connecting the Great Room to an enclosed porch with panoramic 180 degree views of the lake; a true showstopper. The kitchen is outfitted with built-in Miele appliances, even a warming drawer & slide-out microwave. A plumbed-in Keurig coffee bar cleverly hidden in a wall of cabinets adds a touch of daily luxury. Above the garage, a generous bonus room is a flex space for a third bedroom, home office, or guest suite. Down by the lake, a charming bunkie w/ hydro, heat, & A/C provides even more space for visitors. The waterside shed is ideal for storing paddleboards, kayaks, & gear. The outside space is designed for relaxation & entertaining with a covered BBQ next to the hot tub, perfect for year-round hosting. Enjoy evenings by the firepit, soak up the sun in the beach seating zone, or unwind on the huge wrap-around deck. With a mix of composite decking & interlock stone, every space from deck to the dockside seating has been designed for both beauty & durability. A striking stone retaining wall completes your own slice of paradise. The property is serviced by an artesian well, peat septic system, & an advanced lake intake irrigation setup, for gardens & sprinkler system. Electric convection heat ensures consistent warmth year-round, & a large workshop adds versatility for storage, hobbies & tools. Included with the home is a generous list of inclusions & many high-quality furnishings & décor that suit the homes cozy, yet elevated vibe & can be negotiated into the sale making this a seamless turnkey opportunity on one of the region's most desirable lakes (id:61210)
RE/MAX Affiliates Realty Ltd.
37 Fairhaven Place
Mcnab/braeside, Ontario
Family Comes First!Two Homes in One - A Rare and Remarkable Opportunity !This unique property is perfect for multigenerational living or added income,featuring a spacious main family home & a fully self-contained semi detached bungalow - ideal for in-laws or tenants.Step inside the main home & discover an expansive & welcoming layout designed for both every day comfort & effortless entertaining.Foodies will love the well equipped kitchen including a breakfast bar,large pantry,two full sized ovens & an oversized fridge.The open concept main floor boasts a beautiful great room with cozy gas fireplace & a dining room that easily sits 12 or more! Entertaining is easy with a small Butlers Nook including a wine fridge & coffee bar.Guests can be welcomed at either of the two large foyers.Primary bedroom retreat offers garden doors to the pool area & a "spa like" ensuite bath including an oversized shower & jacuzzi tub.Working from home is easy in the sun filled main floor office.Lower level offers 3 large bedrooms all with walk in closets.A large rec room is a wonderful family gathering place complete with a wet bar and enough room for all your game tables! IN-LAW "house" is more than a "suite".This separate home is connected by the garage & porch area.It offers 1350 sq ft of living space on the main floor & a fully finished basement including a bedroom,full bath & small rec room.Bright kitchen with lot's of counter space includes appliances.Living/dining rm is open concept with hardwood floors & a beautiful gas fireplace.Convenient powder room for guests.A large bedroom flows into a functional bath area offering a walk-in bath tub & a curbless shower for easy wheelchair access.Main home has a double car garage......In-Law's enjoy a single car garage.While away the afternoon around the inground pool with waterfall.Enjoy outdoor 3 season living with remote controlled screens and a cozy wood burning fireplace.Large lot with space to play soccer or golf! Come and See ! (id:61210)
RE/MAX Absolute Realty Inc.
01 Carbine Road
Mississippi Mills, Ontario
Peace, privacy, nature and a great location! This lovely lot is just under 3.5 acres. Enjoy a beautiful mix of mature evergreen and deciduous trees. Located near the quaint Village of Pakenham with easy access to the amenities of Arnprior and less than a half hour to Kanata. Minutes to skiing and golf! Driveway is in.......Start planning your build! Sellers have a topographical map......too big to share online.....but available. (id:61210)
RE/MAX Absolute Realty Inc.
813 Archibald Street
Mcnab/braeside, Ontario
You'll fall in love....with this beautiful waterfront home in sought after Rhoddy's Bay. A lovely staircase is a signature feature of this nautical style home. Enjoy breathtaking water views from the sun-filled living room, complete with a cozy gas fireplace.....perfect for relaxing evenings. The dining area offers a lovely view of the beautifully landscaped backyard featuring a rock wall and vibrant perennials. The kitchen boasts white cabinets, a breakfast bar and includes stainless steel appliances (rough in for dishwasher in bank of drawers)......ideal for family fun and entertaining. A convenient powder room is tucked away on the main floor. Upstairs you will find a spacious primary suite with a picturesque bay window overlooking the water. This serene retreat includes a luxurious ensuite with a jacuzzi tub and a walk-in closet. Bedrooms 2 & 3 are a good size. A stylish 4 piece bath and convenient second floor laundry complete this level. Approximate 4 ft crawl space houses utility equipment and offers great storage. While away the afternoon on your front porch overlooking the water and end the day with a BBQ on your private back yard patio. Enjoy a small waterfront patio and an amazing sandy beach! The Algonquin Trail is just steps away for walking and biking. Just a few minutes away....enjoy a round of golf at Sand Point Golf Course. All the amenities of Arnprior are 15 minutes away....great shopping, restaurants, movie theatre, library and much more! Flexible possession......summer starts at this beautiful waterfront home! (id:61210)
RE/MAX Absolute Realty Inc.
202 Bell Street
Arnprior, Ontario
Move right in.....to this charming historic semi-detached two-storey! History was made here....now it's your turn to create lasting memories. Step inside to a bright, sun-filled main floor featuring newly installed laminate flooring and a fresh coat of paint throughout. Large dining room flows into a functional galley kitchen.Sunlight pours through the large south-facing windows in the cozy living room. Upstairs a generous open space at the top of the stairs offers flexibility as an office, craft area or reading nook.You'll also find two good sized bedrooms with bright windows. The updated 4 piece bath includes a brand new tub, tub surround, vanity and toilet. Walk to everything.....downtown with its shops & amazing restaurants.....library, movie theatre, Robert Simpson Park with splash pad and beach on the Ottawa River and much more! Vacant and easy to show.......available for quick possession. (id:61210)
RE/MAX Absolute Realty Inc.
11 Lake Street
Arnprior, Ontario
A piece of history! This late 1800's tenement duplex is a gem in the rough! Solid mirror image duplex each with 2 bedrooms, 1 bath + kitchen and living area. Located on one of Arnprior's historic streets......it is within walking distance of downtown Arnprior, Robert Simpson Park, Gillies Grove, the Marina, the Library, shopping and amazing restaurants. Lot's of potential.....call today! NOTE: Tenants own all appliances. NOTE: Tenants pay hot water tank rentals. NOTE: Each unit is on separate gas and hydro meters. NOTE: "Other" gas heat source is a gas heater installed on the wall of each living room. (id:61210)
RE/MAX Absolute Realty Inc.
151 Duncan Drive
Mcnab/braeside, Ontario
Country living at it's best in this custom built 4 bedroom side split! Enjoy a great location on the edge of Arnprior! 1/2 acre lot captures sunsets in the west and a picturesque view of farmers fields! Gracious formal living room with gas fireplace and picture window. Main floor office is great for working from home! Families connect in the main floor family room adjacent to the kitchen. Warm kitchen includes stainless steel appliances and a cozy breakfast nook. Convenient main floor laundry with door to clothesline stoop. Tastefully decorated 2 piece powder room. Large primary suite with good sized walk in closet. Ensuite with therapeutic soaker tub and stand alone shower. 3 good sized bedrooms + 4 piece main bath. One level down from the main floor families will enjoy a large recreation room with patio door to back yard. Step down again to a huge unfinished basement area.....great for storage or finishing for extra space. Main and second floors boast quality hardwood. 30 minute to Kanata. Steps away from the recreation trail offering many kilometer's for biking, walking, cross country skiing and snowmobiling. This quality custom built home offers multiple levels of thoughtfully designed living space, perfect for a growing family to stretch out and enjoy. A rare blend of comfort, charm and scenic beauty - welcome home! (id:61210)
RE/MAX Absolute Realty Inc.
1096 Snye Road
Lanark Highlands, Ontario
Everything you are looking for in a waterfront home.....privacy.....great waterfront.....peace and quiet! Perfect size for families and retirees alike. Retirees will love the loft apartment above the garage for overflow guests. Families will love the water sports in summer and winter activities.....fun all year round! This ideal waterfront on 3 Mile Bay offers good swimming (deep off the dock), great sunsets & not too much boat traffic. Sunfilled open concept main floor with cathedral ceilings & wall of windows. Warm kitchen incudes stainless steel appliances+ island. Great rm offers formal living rm + dining area & gas f/p. Primary bedroom offers patio doors to deck. A second bedroom & large main bath complete the main flr. Large rec rm with wood stove in full walk out basement + extra room for family & guests with a 3rd bedroom & 3 piece bath. Enjoy a private setting on a beautiful treed 1.2 acre lot with 180 ft of waterfront. While away the afternoons on the front verandah or deck. Oversized double garage with loft apartment + oversized single garage......lot's of room to store your "toys"! With wildlife, snowmobile trails, skiing & golf nearby....this property offers a lifestyle second to none! Flexible possession....easy to show! (id:61210)
RE/MAX Absolute Realty Inc.
4634-1 Matawatchan Road
Greater Madawaska, Ontario
Location, location, location! Build your dream home on this lovely Madawaska Riverfront lot! Miles of boating on the Madawaska River with access to Centennial and Black Donald Lakes! Nature lovers will enjoy trails and Crown Land, wildlife all around. (id:61210)
RE/MAX Absolute Realty Inc.
00 Highland Road
Mcnab/braeside, Ontario
Country living at it's best! This newly severed lot is just under 2.5 acres (exactly 1 hectare). A unique lot with a slight knoll and several Christmas trees! Orient your new home to the southerly sun! Hydro is at the road. Enjoy a custom build without the covenants of a subdivision. Great location for lot's of fun.....a short distance from water sports at White Lake or the Madawaska River, skiing at Mount Pakenham or Calabogie or golf at Mountain Creek or Calabogie. Easy 40 minute commute to Kanata. Final registration is almost complete. Buy today and get ready for a spring build! Shaded area in photo is not the exact perimeter of lot. (id:61210)
RE/MAX Absolute Realty Inc.
01 Highland Road
Mcnab/braeside, Ontario
This second lot has been listed on Highland Road next to MLS # 1381370. Country living at it's best! This newly severed lot is just under 2.5 acres (exactly 1 hectare). With a "twin characteristics" to it's adjacent lot....this unique lot boasts several Christmas trees! Orient your new home to the southerly sun! Hydro is at the road. Enjoy a custom build without the covenants of a subdivision. Great location for lot's of fun.....a short distance from water sports at White Lake or the Madawaska River, skiing at Mount Pakenham or Calabogie or golf at Mountain Creek or Calabogie. Easy 40 minute commute to Kanata. Final registration is almost complete. Buy today and plan your build in this charming and picturesque setting. Double your property and buy the adjacent lot as well? Survey on file. (id:61210)
RE/MAX Absolute Realty Inc.
606 - 141 Somerset Street W
Ottawa, Ontario
This bright and spacious 2-bedroom, 2-bath condo in the heart of Ottawas Golden Triangle offers approximately 916 sq ft of living space plus a private balcony. Enjoy hardwood floors throughout the living and sleeping areas, a well-designed kitchen with extra storage, and the convenience of in-unit laundry and a underground parking. The master bedroom features a 2pcs bathroom and generous closet space. Rent includes all utilities and access to excellent amenities such as a gym, sauna, bike storage, and visitor parking. Ideally located within walking distance to restaurants, cafés, nightlife, the Arts Centre, the Rideau Canal, and the ByWard Market, this home offers the perfect blend of comfort, convenience, and vibrant city living. Utilities are included in the rent! (id:61210)
Coldwell Banker Sarazen Realty

