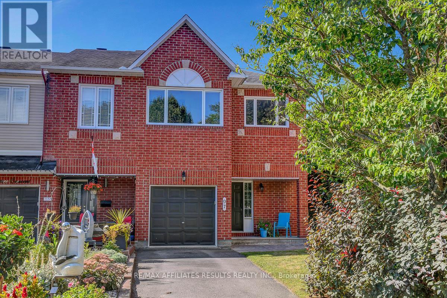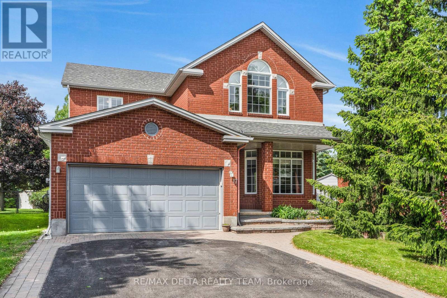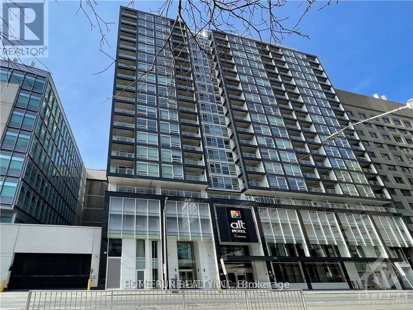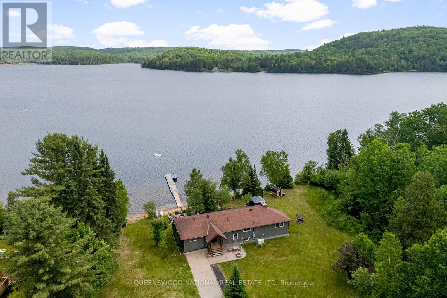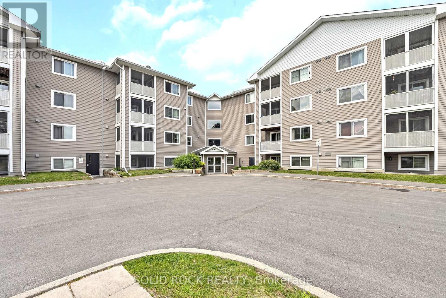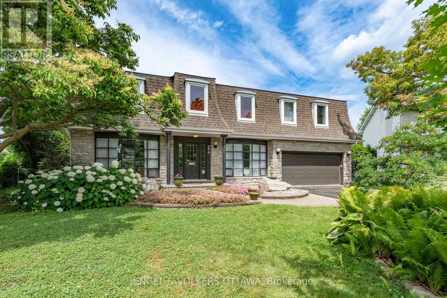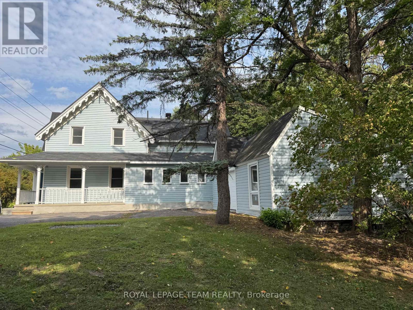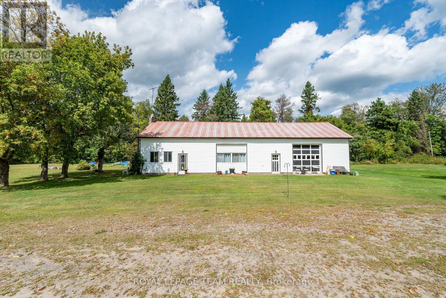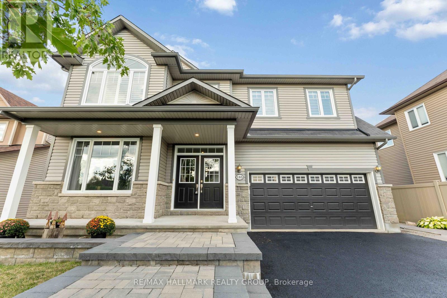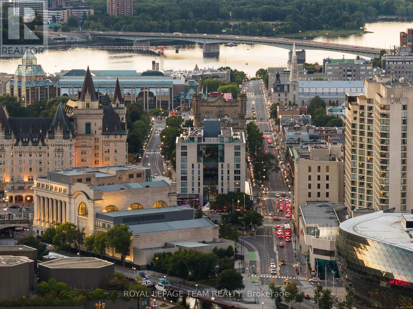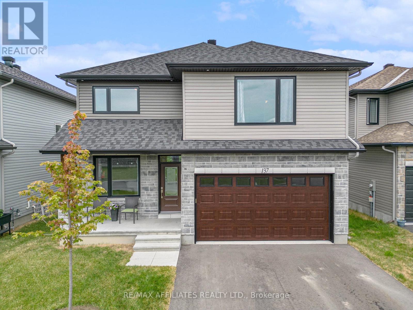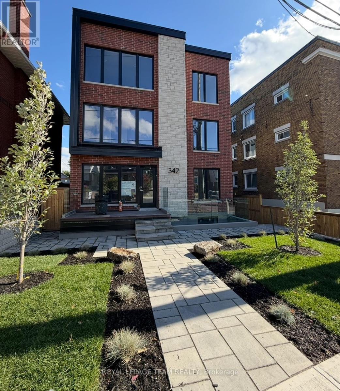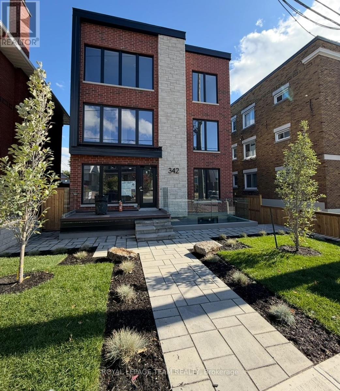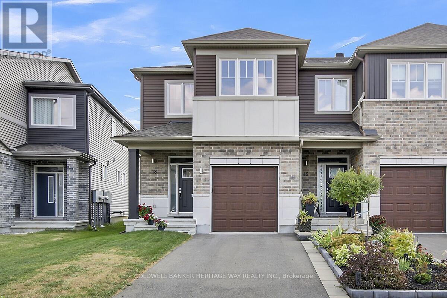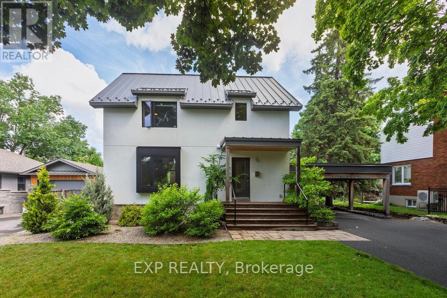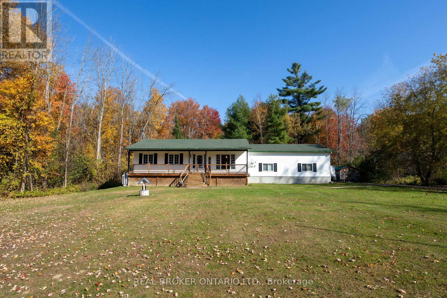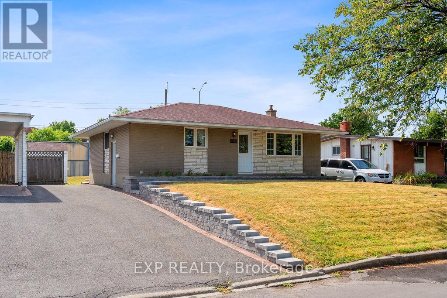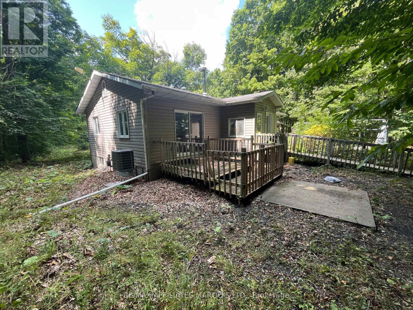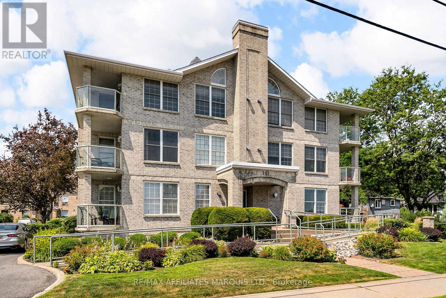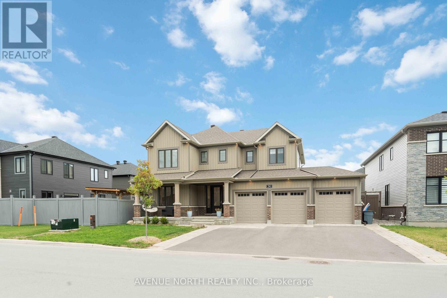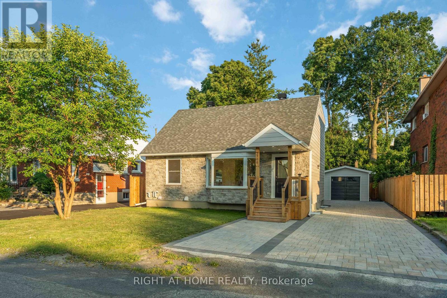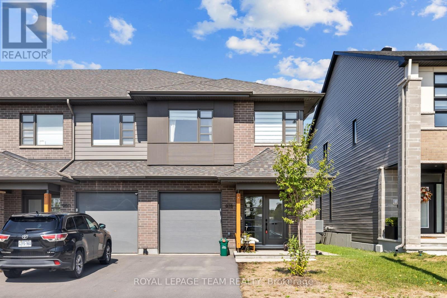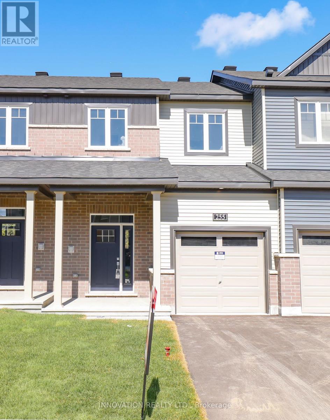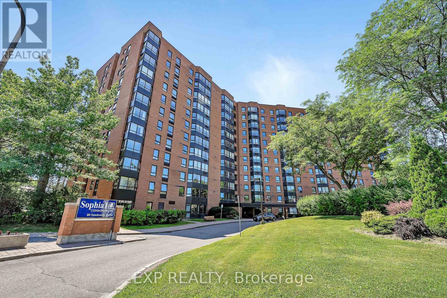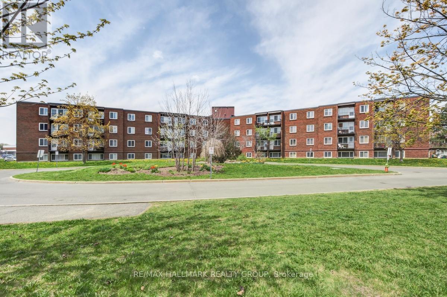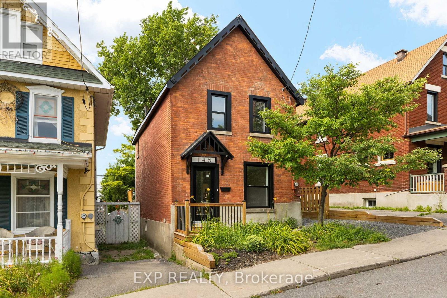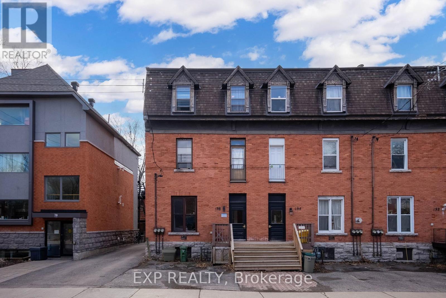97 Flowertree Crescent
Ottawa, Ontario
THE RAREST OF RARE! 4 BEDROOMS UP PLUS A HUGE YARD WITH A GORGEOUS INGROUND POOL! You just have to come see 97 Flowertree Crescent, a spacious end-unit townhome in sought-after Bridlewood, Kanata. Perfectly designed for both everyday living and entertaining, this 4-bedroom, 2.5-bath home offers plenty of space inside and out. Step inside to a bright, open living room and a formal dining room for gatherings. The updated kitchen impresses with granite countertops, stainless steel appliances, white shaker cabinetry, subway tile backsplash, and functional touches like pots-and-pans drawers and abundant counter space. Enjoy casual meals in the eat-in kitchen, where sliding doors open directly onto the deck. The backyard is a private oasis, ideal for summer living, with a gazebo for shade and a patio surrounding the separately fenced in-ground pool. With summers getting hotter every year just imagine jumping in to cool down. Upstairs, the primary suite features laminate flooring, a walk-in closet, and a 4-piece ensuite with a luxurious soaker tub and separate shower. Three additional bedrooms share a well-appointed full bathroom with great vanity storage. The finished basement extends your living space with a cozy gas fireplace in the rec room and plenty of storage in the utility room. This home also includes a convenient powder room on the main level and an attached garage. NOTE: ROOM FOR 3 CARS IN YOUR PRIVATE DRIVEWAY! Located close to parks, schools, shopping, and transit, with quick access to Highways 417 and 416, it balances suburban comfort with everyday convenience. Don't miss your chance to make this Bridlewood gem your own. Schedule a showing today and experience the fantastic lifestyle 97 Flowertree Crescent has to offer! Updates include: Shingles 2011 (25 yr), Pool 2011, pool heater 2016, pool filter 2022, pool pump 2024, Kitchen 2021, dishwasher 2021, stove 2022, Windows 2021. (id:61210)
RE/MAX Affiliates Results Realty Inc.
17 Solace Court
Ottawa, Ontario
This exceptional 4+1 bedroom, 3.5 bathroom home is a standout in every sense, offering over 2,750 sq ft of beautifully designed living space on one of the largest and most private pie-shaped lots in the neighbourhood. Located on a quiet court with easy access to transit, parks, cycling paths, minutes from the parkway and shopping, this property offers the perfect blend of comfort, space, and lifestyle. Step inside to an airy, open-concept main floor that's perfect for everyday living and entertaining. At the heart of the home is a chef-inspired kitchen that truly impresses featuring rich quartz countertops, a massive centre island with breakfast bar, elegant pendant lighting, and sleek stainless steel appliances. The shaker style cabinetry and generous workspace make this kitchen as functional as it is beautiful an ideal setting for everything from casual family meals to hosting guests in style. Upstairs, the generously sized primary suite features a large walk-in closet and a luxurious ensuite bath with a soaker tub and separate shower, creating the perfect private retreat. Three additional bedrooms and a full bath offer ample space for family and guests. The fully finished basement adds incredible versatility with a fifth bedroom, full bath, and a spacious rec room, perfect for a home gym, movie nights, or multi-generational living. Step outside to your fully fenced backyard oasis, complete with mature trees, in-ground heated pool, underground sprinkler system, lush landscaping and gate to the park all set within a spacious yard that offers both privacy and room to entertain or relax. With a double-car garage, thoughtful upgrades throughout, and a coveted location in a quiet neighbourhood, 17 Solace Crescent checks every box and then some. This is more than a home; it's a lifestyle. (id:61210)
RE/MAX Delta Realty Team
1602 - 199 Slater Street
Ottawa, Ontario
Location is everything! This amazing luxurious 1 Bedroom + Den offers downtown living at it's finest. Builder finished Den as Bedroom complete with venting and sprinkler. 9-foot ceiling with south facing picture windows, open concept high end European style kitchen with island, Quartz countertops, undermount sink, stainless steel appliances. One underground Parking, Storage Locker Included. Tenant pays RENT, HYDRO, Internet & TENANT INSURANCE. A/C, Heat & Water are included in the rent. Parking: P3-102, Locker Level3-70. 24 hours notice for showing. 24 hours irrevocable on the offers. (id:61210)
Home Run Realty Inc.
1303 - 70 Landry Street
Ottawa, Ontario
TASTEFULLY UPGRADED UNIT IN AN INCREDIBLY WELL MANAGED BUILDING! This gorgeous one bedroom, one bathroom apartment offers hardwood flooring, upgraded light fixtures, plenty of natural light and a south-east facing balcony, perfect for enjoying your morning coffee. The kitchen features granite counters, an undermount sink, stainless steel appliances (new dishwasher 2025), and upgraded cabinet doors (+ bank of slow-close drawers & supplementary shelving added!). The open concept living and dining areas are perfectly laid out and generous in size! Unwind after a long day in the large primary bedroom boasting custom Hunter Douglas blinds and unobstructed views of the city. The full bath has a tub/shower combo and modern finishes. Bonus: convenient in-suite laundry with brand new stacked front-load washer and dryer (2025). This building is centrally located and is steps away from everything you could possibly need! Walk to Beechwood Village, grocery stores, restaurants, public transit, playgrounds, schools, the library, community centre, the Rideau River & more! Easily bike downtown and to other areas in Ottawa! Meticulously maintained building amenities include an indoor swimming pool, a well-stocked fitness centre and lounge/party room. Heated underground parking space and storage locker included! Book a showing today! (id:61210)
Sutton Group - Ottawa Realty
272 Wiltom Drive
Madawaska Valley, Ontario
This private, spacious and well laid out five bedroom 3 bath waterfront home provides plenty of room for comfortable living and entertaining. The Great Room overlooks the lake with glass doors to the deck from both the dining and the living room. Heated by a cozy propane fireplace it is complimented by an oak kitchen with a live edge wood island. It is steps to the 200 feet of Sandy Beach from the deck and lovely stone landscaping creates private seating spaces. The sauna is wood fired and close to the water too! The primary bedroom features a 5 piece exquisitely tiled ensuite bathroom with panoramic views of the lake. Two additional bedrooms are on the main floor and a second 4 piece bath . On the lower level, two more bedrooms, 1/2 bath, lovely family room with a bar and wood stove and a spacious laundry room. 200 feet of sandy beach to enjoy summertime water activities and relax by the welcoming firepit area. There is a dock and a raft for even more fun. With a massive garage / workshop for all your toys and equipment, and a spacious lot with north facing frontage on the crystal clear spring fed Trout Lake, this property is the perfect setting to gather and enjoy life at the lake year round. A brook runs beside the property as well. Septic 2021, HWT 2024, 200 amp service, automatic generac generator, insulated ice shack included, sauna 2024, electrical updated 2020, most renos 2020, includes siding, bathrooms, new entranceway, ceilings, baseboards, flooring, wood stove 2017, wall furnace 2018, landscaping 2018. A short drive to Barry's Bay for shopping, restaurants, post office, bank, hospital, and other services. (id:61210)
Queenswood National Real Estate Ltd
806 Everbloom Lane
Ottawa, Ontario
This modern 3-level townhome with a rare double garage features 3 bedrooms, 2.5 bathrooms, and a versatile den. The open-concept second floor offers a bright kitchen with quartz countertops, stainless steel appliances, and direct access to a private deck. The spacious primary suite includes a walk-in closet and ensuite, while upstairs laundry adds convenience. Ideally located near schools, parks, shopping, and transit, perfect for families or professionals seeking comfort and style. (id:61210)
Royal LePage Integrity Realty
124 - 316 Lorry Greenberg Drive
Ottawa, Ontario
Priced to Sell! Welcome to this 2-bedroom, 1-bathroom spectacular unit in a very prime location. Large living space with a kitchen and a sizeable dinning area. The bedrooms are spacious with large windows that floods the rooms with bright lights as well as a very convenient bathroom. The Unit has a private balcony that is full of light - perfect for relaxation with coffee or a lone space for creativity. The building is situated close to a Library, community center not South Keys Shopping Centre, restaurants, cinemas, recreational amenities and very convenient public transit. Next to an abundance green spaces. Furthermore, the in-unit laundry and storage makes it a perfect home in a condo setting. one outdoor parking spot (#85) is included. This unit is ideal for anyone looking for comfort and convenience and suitable for first time home buyers as well as savvy investors. Don't miss this great opportunity schedule your viewing today! (id:61210)
Solid Rock Realty
899 Dresden Crescent
Ottawa, Ontario
Welcome to your future home in one of the city's most desirable neighbourhoods! Situated on a large corner lot in the heart of the city, this spacious and well-maintained residence offers the perfect blend of comfort, privacy, and potential. With generous square footage throughout, this home features multiple living areas, extremely large bedrooms, and a functional layout ideal for families or those who love to entertain. Step outside to your private backyard oasis, complete with a sparkling pool perfect for relaxing on warm summer days. While the home has been lovingly cared for over the years and is move-in ready, it also offers an exciting opportunity for updates and personal touches to truly make it your own. Whether you're looking to modernize or simply enjoy it as-is, the possibilities are endless. Enjoy the convenience of this home with Westboro nearby and schools, parks, shopping, and dining all just minutes away. Homes like this rarely come on the market don't miss your chance to own a piece of this premier neighbourhood! Home being sold as-is. (id:61210)
Engel & Volkers Ottawa
1022 Bridge Street
Ottawa, Ontario
Welcome to this reimagined Victorian-style residence, gracefully set on a 290-foot-wide lot in the heart of Manotick. Thoughtfully renovated by award-winning Urbano.Design, the home blends timeless character with modern comfort. Step inside to discover soaring ceilings, sun-filled living areas, and a seamless indoor-outdoor connection that invites both relaxation and entertaining. The landscaped backyard, large garage with new concrete flooring, and extensive updates including new windows and siding, create a property that's as functional as it is beautiful. Whether you're hosting, unwinding, or shaping your dream lifestyle, the possibilities here are endless. Just steps from the Rideau River, the villages charming shops, and popular restaurants, plus only 28 minutes to downtown Ottawa! This home places you right at the center of it all. Recent 2025 upgrades inside include new vinyl flooring on the main level, plush carpeting throughout upstairs, upgraded pot lighting, fresh drywall, and a full interior repaint. Together with the exterior improvements, it's a bright, move-in-ready canvas awaiting your vision. Rarely does an opportunity arise to own a piece of Manoticks history, thoughtfully updated for today and nestled in one of the community's most sought-after neighbourhoods. Come make it yours today! (id:61210)
Royal LePage Team Realty
44 Burlington Crescent
Ottawa, Ontario
This well-maintained, spotless, south-facing townhome offers 3 bedrooms, 2 full bathrooms, 1 powder room, and an additional half bathroom in the lower level, along with a fenced backyard and no rear neighbours for added privacy. - Crown moulding throughout the main floor.- Hardwood floors in the living room, dining room, stairs, and all bedrooms, plus the upstairs hallway.- Spacious primary bedroom with ensuite bath and walk-in closet. - Updated bathrooms with granite countertops, including a double-sink vanity in the main bath.- Modern kitchen with a bright breakfast area and stainless-steel appliances.- Large-capacity, front-loading LG washer and dryer in a dedicated laundry room on the lower level.- Finished basement with an open-concept layout, stone-faced fireplace, and a versatile spare room (ideal for an office or den).- Energy-efficient LED pot lights in the kitchen, breakfast area, living room, dining room, and basement.- Stylish, updated light fixtures with LED bulbs throughout.- Energy-efficient casement windows, furnace, and central air conditioning with a smart thermostat. Single-car garage with automatic opener- Located at Greenboro, just minutes from South Keys Shopping Centre, the O-Train Transitway, and Ottawa International Airport.- Quick access to Highway 417 and the Bronson Parkway.-Close to both Public and Catholic schools.Walking distance to a community center with a library and a nearby park with bike paths. (id:61210)
Royal LePage Team Realty
299 Mount St Patrick Road
Greater Madawaska, Ontario
Welcome to Mount St. Patrick in Greater Madawaska, where peace, history, and outdoor adventure come together. This charming bungalow getaway offers 3 bedrooms, 1 bathroom, and sits on a large, flat open lot-ideal for gardening, outdoor gatherings, or simply soaking up the countryside views. Step outside and enjoy sunsets over the rolling pasture across the road, where cows graze and nature slows life down. Rumour has it, this property once served as the local blacksmith shop- a unique piece of history for those who love character and a story behind their home. Inside, the home is cozy and functional, with room for your vision. With its affordable price point, you can update and winterize to make it a full 4-season retreat. The attached garage is a standout feature- offering soaring ceilings and plenty of room for vehicles, storage, or even a workshop. Location is everything here: 25 minutes to Renfrew for shopping and amenities, 20 minutes to Calabogie with its golf course, motorsport park, ski hill, local markets, and countless lakes. Close to the K&P Trail and snowmobile routes, making it perfect for outdoor enthusiasts year-round. This property is being sold as-is, with all contents included (excluding the Sellers personal effects). Whether you're looking for a quiet retreat, recreational basecamp, or project property to make your own, this Mount St. Patrick bungalow is full of potential. (id:61210)
Royal LePage Team Realty
185 Charlie's Lane
Ottawa, Ontario
(SOLD CONDITIONAL! OPEN HOUSE ***CANCELLED*** for Sunday Sep 7 2-4pm) Discover this exceptional single-family home on a 0.35-acre premium lot in Carp, backing onto a wooded area with a trail that leads to Hidden Lake. With no rear neighbour and over 250 ft of depth, this property offers rare privacy and outdoor space. Enjoy the convenience of city water, sewer, hydro, and natural gas a true advantage in a country-like setting. Inside, you're welcomed by soaring ceilings, streaming natural light, and elegant maple hardwood flooring on both the main and second levels. The main floor is designed for comfort and convenience, featuring a versatile den/office, a dramatic dining area open to above, a bright main-floor laundry room with windows, and a pantry for extra storage. The gourmet kitchen, finished with granite counters, overlooks a welcoming family room accented by a wall of custom built-ins. From here, step out to the deck perfect for summer barbecues, with swim spa enjoyment available all year round. Upstairs, discover four spacious bedrooms and enjoy the convenience of a second ensuite bathroom, plus a Jack and Jill bath connecting the kids' rooms. The primary retreat boasts a luxurious 5-piece ensuite, while a wonderful loft and open hallway provide striking views over the dining room ceiling, adding architectural flair. The basement extends your living space with a large recreational area and an additional full bathroom, complemented by an unfinished section that's ready to be tailored to your needs whether you envision a gym, home office, or creative studio. Beyond the home, the location offers the best of both worlds: just a short 15-minute drive to Kanata Centrum and the Kanata tech hub, while still enjoying the charm of Carp village. Spend weekends at the Carp Farmers' Market or participate in the beloved yearly Carp Fair, all while living in a safe and family-oriented neighbourhood you'll be proud to call home. (id:61210)
RE/MAX Hallmark Realty Group
155 Escarpment Crescent
Ottawa, Ontario
(SOLD CONDITIONAL! OPEN HOUSE ***CANCELLED*** for Sunday Sep 7 2-4pm) Welcome to 155 Escarpment Crescent! This stunning Uniform-built single-family home commands a prized corner lot in the prestigious Richardson Ridge community. Bathed in southeast sunlight, the interior showcases extensive builder upgrades and custom finishes. Highlights include 4 1/4-inch oak hardwood flooring, quartz counters, modern maple cabinetry with spice drawers and added storage, extended island with butcher block countertop, upgraded backsplash, stainless steel appliances, and under-counter water filtration system. Designer light fixtures, customized window coverings, and smart home switches add both style and convenience. The bright main-level den, framed by an enlarged L-shape window, overlooks the landscaped front yard, and is ideal for a private office. The open-concept living and dining area is enhanced by extra corner windows and a stylish gas fireplace, striking the ideal balance of light, warmth, and refinement. The kitchen features a large pantry, providing plenty of storage space for everyday living. Upstairs, four spacious bedrooms, include a serene primary retreat with dual walk-in closets and a spa-inspired 5-piece ensuite. The unfinished basement, complete with bath rough-in, offers abundant storage and endless potential for customization. Outdoors, the extended covered porch with sleek glass railing sets the modern tone. The widened driveway, front and back interlock, lush perennial gardens, cedar hedge fence, shed, and gazebo create a private retreat designed for entertaining and low-maintenance enjoyment. Just steps from parks, forest trails, and bus stops, with quick access to Kanata's tech hub, upscale shopping, and top-ranked schools, this property offers the perfect blend of elegance, comfort, and convenience -- a rare opportunity to own a signature Richardson Ridge residence. (id:61210)
RE/MAX Hallmark Realty Group
63 Gordon Court
Centre Hastings, Ontario
Charming turn key 3-season cottage on the spectacular Moira Lake/River (East end), conveniently located between the historical villages of Madoc and Tweed and only 30 minutes to Belleville, featuring 2 bedrooms and an open-concept kitchen/living area. This well-maintained property offers a wrap-around deck, a fully enclosed sunroom, and multiple tiers of decking ideal for outdoor gatherings. Recent improvements include a metal roof, newer well and septic system, and new wood stairs from the parking area to the cottage. The expansive patio area features a wood-burning fire pit by the water and a cedar barrel sauna with privacy screen, perfect for unwinding after a day on the water. Floe aluminum easy level 40' dock, includes: chairs, table, umbrella, bench seat, double canoe rack and all the extras to secure your boat, with convenient under-deck storage. Property offers fabulous sunsets, great fishing and lots of great boating on both sides of Moira Lake and River. Year round road access. Bonus: pedal boat included with the sale. (id:61210)
Details Realty Inc.
G207 - 700 Sussex Drive
Ottawa, Ontario
Discover a residence of rare distinction in Ottawas most prestigious address, 700 Sussex Drive on the Garden Level, 9th Floor. This 2,320 sf, coveted south-west corner suite offers an exceptional combination of space, design, and location, tailored for the discerning urban buyer. Step inside this open concept layout, meticulously renovated in 2018, where sophisticated design meets modern functionality. Floor to ceiling windows frame unparalleled 180 degree views of Ottawas most iconic landmarks, the Chateau Laurier, War Memorial, Senate of Canada Building, and Rideau Canal, each illuminated brilliantly at night. Look closer and appreciate the artistry and detail of the Chateau's historic gargoyles, a view few can claim. With 2 bedrooms plus a DEN, 2 full bathrooms, and a highly coveted TWO-car PARKING, including an EV CHARGER, this home blends elegance with convenience. In a market where two parking spaces are a rarity, this feature alone sets this suite apart. One of the buildings most prized amenities is the elevated 8th floor garden, a beautifully landscaped retreat featuring comfortable lounge areas, a barbecue station, and manicured garden. Its the perfect setting to relax, entertain, or to simply enjoy a peaceful moment outside in the middle of the city. Positioned just steps from Parliament Hill and the boutique shops and fine dining of the ByWard Market, residents also enjoy easy access to the Rideau Centre, including Farm Boy, LCBO, O-train and world-class retailers. This exclusive building is the finest in urban living that Ottawa has to offer, with 24-hour security and concierge services, premium amenities, large storage locker, bike room, business meeting and conference centre, exceptional management and attentive staff. (id:61210)
Royal LePage Team Realty
137 Seabert Drive
Arnprior, Ontario
Welcome to 137 Seabert Drive in the beautiful new development of Marshalls Bay Meadows, where modern design meets small town charm. Built in 2023 by Neilcorp Homes and still covered under Tarion warranty, this 3+1 bedroom, 3-bathroom property backs onto the McNamara Nature Trails, with no rear neighbours for enhanced privacy and serenity. The bright main level features beautiful engineered, hand scraped wood floors, large windows and a living room with vaulted ceiling. The open concept kitchen, complete with shaker cabinets, stainless steel appliances and gas range, is ideal for hosting guests while remaining practical enough for making quick meals. Enjoy working from home with the addition of a bright and spacious main floor office. Upstairs you will find a large primary bedroom with ensuite and two additional, well appointed bedrooms. A fourth bedroom and full bath can be found in the finished basement, along with a comfortable rec room for lounging. Make your way out back to relax with views of the McNamara Trails and, if you are lucky, views of the nearby deer frolicking in the forest just beyond your property line. Close proximity to shops, restaurants, nature trails and the Madawaska River. PLEASE NOTE: 24h irrevocable on all offers (id:61210)
RE/MAX Affiliates Realty Ltd.
7 - 342 Fifth Avenue
Ottawa, Ontario
Welcome to 342 FIfth Ave. Centrally located in the Glebe, this newly built apartment is one of the only rental apartments you will find with luxury finishes throughout. Stairs lead you up to the three bedroom apartment. All three bedrooms are a good size with spacious closets. The living room, dining room, and kitchen are open concept with large windows allowing tons of natural light. The kitchen has ample stone counter tops and stainless steel appliances (Fridge, oven, dishwasher, and hood fan). In unit laundry and a marble tiled bathroom with heated floors make this apartment a home. Great access to public transportation. Close to Carleton University, Ottawa University, Landsdowne Park, Centretown, restaurants, cafe's, grocery, parks, schools and more! NO PARKING! Minimum 1 year lease. Hydro, gas, and Internet are extra. Must provide rental application, photo ID, proof of employment, and up to date credit report. Don't miss your opportunity to be the first to live in this beautiful apartment. (id:61210)
Royal LePage Team Realty
6 - 342 Fifth Avenue
Ottawa, Ontario
Welcome to 342 FIfth Ave. Centrally located in the Glebe, this newly built apartment is one of the only rental apartments you will find with luxury finishes throughout. Stairs lead you up to the two bedroom apartment. Both bedrooms are a good size with spacious closets. The living room, dining room, and kitchen are open concept with large windows allowing tons of natural light. The kitchen has ample stone counter tops and stainless steel appliances (Fridge, oven, dishwasher, and micrwave/hood fan). The kitchen island can also accommodate seating. In unit laundry and a marble tiled bathroom with heated floors make this apartment a home. Great access to public transportation. Close to Carleton University, Ottawa University, Landsdowne Park, Centretown, restaurants, cafe's, grocery, parks, schools and more! NO PARKING! Minimum 1 year lease. Hydro, gas, and Internet are extra. Must provide rental application, photo ID, proof of employment, and up to date credit report. Don't miss your opportunity to be the first to live in this beautiful apartment. (id:61210)
Royal LePage Team Realty
18 Stokes Drive
Carleton Place, Ontario
Welcome to this beautifully maintained bright and open end unit townhome where contemporary design truly meets everyday comfort. Built in 2021 by Cardel, this home is nestled in the sought-after Carleton Crossing community in Carleton Place, offering a quiet atmosphere just minutes from parks, schools and shopping. Bright and open concept main floor ideal for entertaining. Beautiful kitchen with center island and walk-in pantry and complete with S/S appliances. Boasting 3 spacious bedrooms, 2.5 bathrooms as well as a master retreat complete with master ensuite and walk-in closet. Upstairs laundry for added convenience as well as a finished basement perfect for home office, gym or family room. Single car attached garage with inside access. Stylish finishings throughout including modern upgraded flooring and neutral décor. Roughed in for central vac and fully fenced private backyard with room to relax. This move-in ready home offers the perfect blend of style, space and the location is ideal for families, professionals or anyone looking to enjoy the very best of suburban living with urban convenience. Welcome Home! (id:61210)
Coldwell Banker Heritage Way Realty Inc.
217 Sorento Street
Ottawa, Ontario
OPEN HOUSE SUNDAY SEPTEMBER 14th Step into this sun-filled END UNIT townhome where modern style meets everyday comfort. This home is ideally located in Chapman Mills for a walkable lifestyle. Steps from the Metro, Shoppers, Goodlife/Movati Starbucks and more. Only a 5 minute walk to St-Emily's and just 10 minutes to Chapman Mills PS and JRG french catholic elementary school. With incredible parks, the nepean woods and fantastic nature trails all around. Gleaming hardwood floors flow through the main level open concept living and dining area, leading you to a spacious, eat-in kitchen, perfect for morning coffee or hosting family dinners. Off the kitchen an oversized deck with a built in bench and pergola, overlooks a good sized yard. Upstairs, escape to your private master retreat complete with a walk-in closet and luxurious 4-piece ensuite. Two additional oversized bedrooms provide plenty of space for family, guests, or a home office.The finished basement features a massive window that fills the family room with light, plus a cozy gas fireplace for year-round comfort. A practicle double wide driveway offers parking for 3 cars + 1 in the garage. Freshly painted from top to bottom and boasting smooth ceilings on the main floor, this home is move-in ready and waiting for you! (id:61210)
Tru Realty
179 Mountbatten Avenue
Ottawa, Ontario
This sleek and stylish 4+1 bed, 4 bath modern home was torn down and fully rebuilt in 2019. Designed for both impact and function, it features a showpiece kitchen with a 10-ft maple island, a sunlit Great Room, and a private office. Upstairs, exposed trusses, skylights, and a spa-inspired primary suite add architectural character and comfort. Heated floors, EV charger, metal roof, and a wood-clad carport elevate the lifestyle, while the finished lower level with private entry, kitchen, and bath offers flexible in-law or income potential all just steps to the Rideau River, shops, transit, top schools, and hospitals. (id:61210)
Exp Realty
8 Benjamin Lane
North Grenville, Ontario
Escape the city and discover your familys perfect retreat in the sought-after Tanager Woods community. This beautifully updated bungalow sits on a 1.5-acre private lot that backs onto a serene wooded area, offering plenty of space for children to explore and pets to roam while enjoying the peace of nature. Just minutes from Highway 416 and all of Kemptvilles amenities, the home blends convenience with tranquility.Inside, the bright open-concept design creates a welcoming flow between the kitchen, dining, and living areas, with large windows on two sides filling the space with natural light throughout the day. The main floor offers three comfortable bedrooms, while the fully finished basement expands the living space with two additional bedrooms, a spacious den, and a full bathroom, providing endless possibilities for family, guests, or a home office.Extensively updated from top to bottom, the home features new flooring, a brand-new kitchen, fresh paint, modernized bathrooms, updated doors and hardware, and contemporary lighting. Every detail has been carefully finished so the next family can simply move in and enjoy. This is a rare opportunity to enjoy a private woodland setting while staying close to everything Kemptville has to offer. (id:61210)
Real Broker Ontario Ltd.
438 Meadowbreeze Drive
Ottawa, Ontario
This beautiful townhouse with a WALK OUT basement and great open concept floor plan Located in a the sought after neighborhood of Monahan Landing, this 2015 Glenview Adirondack. The kitchen features stainless steel appliances, granite counters, eating bar and is open to the eating area. The living room is adorned with gleaming hardwood floors and big windows makes for a bright and inviting space with a sizable balcony just off the eating area. Second floor, you'll find three generous bedrooms, including a spacious primary retreat complete with a walk-in closet and a private ensuite bathroom. The additional bedrooms are bright and comfortable, with easy access to a well-appointed main bath. This neighborhood is steps from parks and has a great community atmosphere. Also available for sale (id:61210)
Coldwell Banker Sarazen Realty
259 Fir Lane
North Grenville, Ontario
Step into this beautifully updated Blue Spruce model condo! The bright and open living room, with its stylish luxury vinyl plank flooring and statement accent wall, extends to a cozy deck and ground-level patio perfect for relaxing or entertaining. The spacious dining area flows into the kitchen, which features a brand new Hanstone quartz countertop and granite sink (2025) and comes complete with a fridge, stove, dishwasher, and microwave/ hood fan. You'll also find a handy 2-piece powder room and a welcoming foyer on the main level. Downstairs, the lower level offers three inviting bedrooms, a full bathroom, and a convenient laundry closet with a washer and dryer. With neutral carpeting and tile throughout the lower level, this home feels warm and welcoming. Plus, you'll enjoy the comfort of natural gas forced air heating, central air (2025) and the ease of your own assigned parking stall in front of the unit. Located close to schools, amenities, and hospital facilities, this condo is clean, well-cared-for, and ready to welcome you home! (Parking space # 24) (id:61210)
Royal LePage Team Realty
16 Wareham Street
Ottawa, Ontario
Gorgeous backsplit home set on an oversized lot on a very quiet street. Fully refreshed with a brand new kitchen and appliances, gleaming tiled floor, bright clean quartz counters, stainless appliances and pot lights. The living spaces and multiple bedrooms all have lovely hardwood floors with a host of configurable uses, be they home office, tv room etc. With two full bathrooms and two powder rooms along with a huge games room or flex space in the lower level, an oversized two car garage with inside entry....and then there's the massive backyard with amazing privacy. This home offers so much more than you can see from the street. Although quiet, discreet and dignified, the generous interior spaces and massive rear yard differentiate this home from most in the area. (id:61210)
Royal LePage Performance Realty
102 - 52 Magnolia Way
North Grenville, Ontario
Welcome to Magnolia Way in the sought-after Equinelle Golf Community, where lifestyle and comfort meet. This spacious 2-bedroom, 2-bathroom Jones model offers 1,163 sq. ft. of well-designed living space including a private balcony to enjoy fresh air and green surroundings. The open-concept floor plan is anchored by a bright kitchen with granite countertops, plentiful cabinetry, and a breakfast bar, flowing seamlessly into the living and dining areas with hardwood floors. A versatile den makes the perfect home office, reading nook, or hobby space. The primary suite is a serene retreat with huge closet and full ensuite bath, while the second bedroom and full bath are ideal for guests or family. Practical features include underground parking, a dedicated storage locker, and in-suite laundry, ensuring both convenience and security. Equinelle is more than a community, its a lifestyle. Residents enjoy access to a vibrant clubhouse with fitness centre, library, billiards, and social spaces, plus the beauty of a master-planned golf course right at your doorstep. Just minutes from Kemptville's shops, restaurants, and amenities, with an easy commute to Ottawa, this location blends small-town charm with modern convenience. (id:61210)
Real Broker Ontario Ltd.
2536 Roman Avenue
Ottawa, Ontario
Welcome home to 2536 Roman Avenue, a classic detached bungalow brimming with potential and ready for its next chapter. Lovingly held by the same family for many years, this 3+1 bedroom home has been the backdrop for countless memories and is now waiting for you to bring your vision to life. The main floor offers three comfortable bedrooms, a bright living space, and a functional layout that invites creativity and updates to make it truly your own. Downstairs, a fourth bedroom expands the possibilities, whether you imagine a guest suite, a home office, or a cozy retreat. While the home does require TLC, it provides the perfect canvas for those with an eye for design or a passion for renovation. Set in a desirable location, the property offers quick access to public transit, Highway 417, schools, and recreation, making it as practical as it is promising. Whether you are looking to create your dream home or invest in a property with endless potential, 2536 Roman Avenue is a rare opportunity in a sought-after neighbourhood. This is more than just a house...it is a place where new beginnings await and where you can build a home filled with your own memories for years to come. (id:61210)
Exp Realty
4960 County Rd 34 Road
South Glengarry, Ontario
Private, but easily accessible, this bungalow has been completely updated inside (2024). New kitchen, new bathrooms, new flooring, freshly painted custom-built ins and more. 9 acres of hardwood (maple bush), a pond and tranquility. Live the country life close to your towns and amenities. This property is located halfway between Alexandria and Lancaster and just 20 to 60 minutes from Cornwall, Ottawa, and Montreal. Extras include Open Concept main floor that has been converted into your personal dream house. Heated by a natural gas forced air furnace and a large wood stove. Downstairs is fully finished basement with a rec room, laundry room and 2 bonus rooms. A large rear deck with a beautiful view leads to the attached garage. property also comes with multiple storage sheds. Appliances included are brand new (2024-25) A/C, Water softener and Hot Water Tank new (2024). All information & measurements provided may not be accurate & should be verified by all interested Buyers. (id:61210)
RE/MAX Affiliates Marquis Ltd.
302 Seventh Street W
Cornwall, Ontario
Pride of ownership is evident is this well kept starter or retirement home. Step inside this spacious 2 bedroom, 2 bath home. Outside there are thriving perennials which will come back year after year for your enjoyment. Great location close to downtown, Walmart and other amnemities. Plenty of updates including Furnace 2014, windows 2017, central air 2014, insulation 2017, gazebo stays as well for you to enjoy quiet sittings in the garden (id:61210)
Exsellence Team Realty Inc.
104 - 301 Water Street W
Cornwall, Ontario
Welcome to a well maintained south-east facing condo located directly across from Lamoureux Park, the scenic St. Lawrence River, and picturesque walking and biking paths. With nearly 1,200 sq ft of thoughtfully designed living space, this 2-bedroom, 2-bathroom unit offers comfort, functionality, and a lifestyle of ease in the heart of downtown. Step inside to find a bright and inviting open-concept layout with hardwood flooring throughout the main living area. The living and dining spaces are complemented by large windows and a patio door that leads to your own private balcony--an ideal spot to enjoy your morning coffee while taking in tranquil river views. The kitchen features solid wood cabinetry, granite countertops, a backsplash, and comes fully equipped with appliances. A natural gas fireplace adds warmth and charm to the versatile living area, perfect for relaxing. The spacious primary bedroom includes a 3-piece ensuite and a walk-in closet, while the second bedroom is conveniently located near the main 4-piece bath--ideal for guests. Additional features include in-unit laundry with washer and dryer included, underground parking, and a storage locker for your extras. This well-kept building is close to all downtown amenities, offering the perfect combination of location, comfort, and low-maintenance living. A truly welcoming condo you'll be proud to call home. Click on the multi-media link for virtual tour & floor plan. Some photos have been virtually staged. The Seller requires 24 hour Irrevocable on all Offers. (id:61210)
RE/MAX Affiliates Marquis Ltd.
34 Jetty Drive
Ottawa, Ontario
Discover this exceptional Minto Elderberry II model in the prestigious Mahogany community of Manotick. Situated on a generous 62' x 95' lot, this beautifully upgraded home offers over 4,000 sq ft of finished living space, complete with 5+1 bedrooms, 5 bathrooms and a rare 3-car garage w/ an extended driveway. Inside, the main level impresses with 9-ft ceilings, hardwood flooring, pot lights and a reimagined staircase that sets the tone for modern elegance. A versatile home office, main-floor bedroom and a custom mudroom w/ built-in cabinetry enhance daily functionality. The kitchen features quartz countertops, a waterfall island, tiled backsplash, walk-in pantry, upgraded cabinetry, pots & pans drawers and smart stainless-steel appliances, perfect for both everyday living and entertaining. Upstairs, you'll find 4 spacious bedrooms, all with walk-in closets & 9-ft ceilings. The primary suite boasts dual walk-in closets and a luxurious 5-piece ensuite. A second bedroom enjoys its own private ensuite, while the remaining two share a stylish Jack & Jill bathroom. The convenient second-floor laundry room includes upgraded sound insulation for added peace and quiet. All bathrooms throughout the home have been completely renovated with floor-to-ceiling tile, premium fixtures, and contemporary finishes. The professionally finished lower level adds even more versatility, featuring Control4 smart home technology, built-in speakers, a wet bar, playroom, gym, a spa-inspired bathroom, and a guest bedroom, ideal for hosting or multigenerational living. Step outside to your own private backyard oasis, fully fenced and landscaped for low-maintenance enjoyment. Features a fiberglass pool w/ waterfall feature, composite decking w/ glass railings, and interlock stone throughout the driveway & grand front entryway. This is a rare opportunity to own a stunning home that blends elegant design, modern technology and vibrant outdoor living in one of Manotick's most desirable neighborhoods. (id:61210)
Avenue North Realty Inc.
2700 Priscilla Street
Ottawa, Ontario
LEGAL SDU( SECONDARY DWELLING UNIT)-INCOME PROPERTY. EV PLUG, DETACHED GARAGE BUILT IN 2025. Fully Renovated 1-1/2 Storey Bungalow with Legal Second Dwelling Unit (SDU), Turnkey Investment or Perfect Multi-Generational Home!Welcome to this beautifully renovated 1-1/2 storey bungalow that effortlessly blends classic charm with modern design. Situated on a quiet, family-friendly street, this move-in-ready home has been extensively upgraded from top to bottom, offering exceptional versatility and value. Step inside the main unit to discover a bright, open-concept layout featuring stylish finishes, contemporary flooring, and a brand-new kitchen with quartz countertops, stainless steel appliances, and ample cabinetry. The main floor includes spacious living and dining areas, a full bathroom, and a generous bedroom. Upstairs, you'll find a private primary bedroom with bonus space perfect for 2nd bedroom or home office . The fully finished legal basement suite has a separate entrance and is thoughtfully designed as a second dwelling unit. It features a modern kitchen, sleek bathroom, comfortable living space, and 2 bedrooms ideal for rental income, in-laws, or extended family. Extensive renovations done in 2024-2025 include new electrical, plumbing, A/C, windows, roof, insulation, flooring, kitchens, bathrooms, and more all completed with permits and attention to detail. Enjoy a fully landscaped yard, private driveway, and a central location close to schools, parks, transit, and shopping. Whether you're looking for a smart investment, mortgage helper, or space for multi-generational living, this home checks all the boxes. Key Features: 1-1/2 storey bungalow with 2 self-contained units, Legal basement suite with private entrance, SDU, in-law suite, Fully renovated with high-quality finishes, Updated mechanicals, windows, roof & more Ideal for investors, families, or first-time buyers. 2025 property tax will be re-assesed by MPAC following issuance of occupancy permit. (id:61210)
Right At Home Realty
378-380 Booth Street
Ottawa, Ontario
Are you a savvy entrepreneur looking for a great space to work+live+play in? Here is a unique opportunity in West Centretown - a legal three unit property consisting of a spectacular ground floor space with residential and commercial use possibilities, two 1-bedroom apartments upstairs, a lovely urban courtyard, and a large parking lot suitable for 6 vehicles or future development. Currently owner used and occupied, all three units can be vacant on possession. With great street presence, supplementary rental income, plenty of parking and opportunity for future development, this is a property that's worth a visit! Long list of updates and improvements attached. (id:61210)
Engel & Volkers Ottawa
978 Acoustic Way
Ottawa, Ontario
PREPARE TO FALL IN LOVE! This pristine 3 bedroom, 3 bathroom END-UNIT townhome in Riverside South built by renowned HN HOMES will be available for rent November 1st and onwards. Super modern and high-end finishings throughout! Ideally located close to the Ottawa River, shopping, schools, parks, and just a short drive to Manotick. The main floor offers a bright and airy open-concept layout with hardwood flooring throughout, oversized windows, and a cozy gas fireplace. The modern kitchen is a true highlight, featuring quartz countertops, stainless steel appliances, a large island, and plenty of cabinet space.Upstairs you'll find a spacious primary suite with walk-in closet and spa-inspired 5 piece ensuite including a soaker tub, glass shower & double vanity. Two additional bedrooms, a full bathroom, laundry, and a versatile LOFT (perfect for office or secondary living room) complete the upper level. The fully finished lower level provides a generous family room and additional storage. Inside entry to a single-car garage with room for two more vehicles on the driveway. This immaculate end-unit offers the perfect blend of comfort, style, and convenience! The tenant will be responsible to pay all utilities (gas, electricity, hot water tank rental, water). (id:61210)
Royal LePage Team Realty
18 Pumice Place
Ottawa, Ontario
For Rent: Welcome to 18 Pumice Place Beautiful 3-Bedroom Home Great Neighbourhood! Welcome to 18 Pumice Place a beautifully maintained and upgraded family home located in a highly desirable and quiet neighbourhood. This stunning 3-bedroom, 2.5-bath property offers comfort, space, and style across every level. Step into an inviting open-concept main floor featuring a modern, upgraded kitchen with sleek cabinetry, ample counter space, and high-quality appliances perfect for cooking, entertaining, or family meals. The bright and spacious living and dining areas flow seamlessly, creating a warm, functional layout ideal for everyday living. A beautiful hardwood staircase leads to the second level, where you'll find three generously sized bedrooms, all finished with elegant hardwood flooring. The primary bedroom includes a spacious closet and en-suite bath for your comfort and convenience. Two additional bedrooms and a full bath complete the upper level, making this an ideal space for families or professionals seeking room to work and relax. The fully finished basement adds even more living space, with rich hardwood flooring throughout. Its perfect for a family room, home office, gym, or play area. Additional features include a powder room on the main floor, laundry area, private backyard, and parking. The home is located in a quiet, family-friendly neighbourhood close to top-rated schools, parks, shopping, transit, and all essential amenities. Don't miss your chance to live in this fantastic home in a sought-after location. Ideal for a professional couple or family looking for a move-in ready property with modern upgrades and lots of space. (id:61210)
Innovation Realty Ltd.
255 Elsie Macgill Walk
Ottawa, Ontario
For Rent: Stunning 3-Bedroom Townhome on a Premium Lot 255 Elsie Macgill Walk a beautifully designed townhouse situated on a rare premium pie-shaped lot with no rear neighbours and breathtaking views of lush greenery. This home offers the perfect blend of privacy, comfort, and modern living in a highly desirable location. With 3 spacious bedrooms and 4 bathrooms, this home is ideal for families or professionals seeking a move-in ready rental with style and functionality. The main floor boasts 9-foot ceilings, a modern kitchen equipped with stainless steel appliances, and an open-concept living and dining area that's perfect for entertaining or relaxing with loved ones. Upstairs, you'll find a large primary bedroom featuring a private en-suite and walk-in closet, along with two additional well-sized bedrooms and a full bathroom all thoughtfully designed for comfort and space. The finished basement adds valuable living space and includes an additional bathroom, ideal for a recreation room, home office, or guest suite. Located in a prime area just minutes from Highway 417, Kanata's High Tech Park, shopping, restaurants, schools, and public transit, this home offers both convenience and a quiet residential atmosphere. Rental requirements: Tenants must provide a completed rental application, full credit report, proof of employment, and recent pay stubs. No smoking and no pets are allowed. Whether you're a young family, professional couple, or someone looking for an upgraded and peaceful living space, 255 Elsie Macgill Walk checks all the boxes. Don't miss your chance to live in this exceptional home with a premium lot and tranquil backyard views. (id:61210)
Innovation Realty Ltd.
602 Rosehill Avenue
Ottawa, Ontario
Welcome to 602 Rosehill Avenue a beautifully designed home offering comfort, functionality, and style. This lovely residence features 3 spacious bedrooms and 2.5 bathrooms, with an open-concept main floor ideal for both relaxing and entertaining. The kitchen is equipped with stainless steel appliances, a raised breakfast bar, ample cabinetry, and excellent ventilation, making it perfect for everyday cooking and hosting guests. Upstairs, you'll find 9-foot ceilings and a large primary bedroom that includes a walk-in closet and a private 4-piece ensuite bath. Two additional well-sized bedrooms are connected by a convenient 4-piece Jack and Jill bathroom. For added convenience, the upper level also includes a laundry area with built-in shelving for extra storage. The fully finished basement offers additional living space and includes a dedicated storage room. Step outside to enjoy the fenced-in backyard with a raised deck, perfect for outdoor gatherings or peaceful evenings. This home is ideally located close to a variety of amenities, including grocery stores, shopping centres, restaurants, parks, and recreational facilities. Whether you're a growing family or looking for a modern, move-in-ready home, 602 Rosehill Avenue offers everything you need in a fantastic location. (id:61210)
Innovation Realty Ltd.
226 Finsbury Avenue
Ottawa, Ontario
This exceptional 3-bedroom, 2.5-bath 2023 Built townhome Richcraft's sought-after Hudson LE model with 2165 sqft is nestled in the vibrant and family-friendly Westwood community of Stittsville, showcasing premium finishes throughout. The open-concept main floor is thoughtfully designed, featuring a chef-inspired kitchen equipped with top-of-the-line stainless steel appliances, including a gas stove, granite countertops, a generous island, and a spacious walk-in pantry. Perfect for both everyday living and entertaining, the bright and airy living and dining areas are filled with natural light and anchored by a cozy fireplace, creating a warm and inviting atmosphere. Convenient access to the backyard, a stylish powder room, and direct entry from the garage enhance the functionality of the main level. Upstairs, you'll find a spacious and serene primary suite complete with two walk-in closets and a spa-like ensuite bathroom, offering the perfect private retreat. Two additional well-sized bedrooms, a modern full bathroom, and a conveniently located laundry room complete the upper level. The fully finished basement adds valuable living space, ideal for a family room, home office, gym, or play area, ensuring this home meets all your lifestyle needs with elegance and comfort. Don't miss this incredible opportunity to own a meticulously maintained and thoughtfully upgraded property in a prime location schedule your private viewing today. (id:61210)
Innovation Realty Ltd.
68 - 1732 Shamandura Lane
Ottawa, Ontario
Welcome to 1732 Shamandura Lane in Convent Glen, one of Orleans most sought-after neighbourhoods. This stylishly updated condo townhome is tucked away in a quiet, green pocket with no front or rear neighbours, offering both peace and privacy. Inside, you'll find 1,212 square feet above grade plus a finished basement, featuring a bright living room with a bay window, dining area, powder room, and an eat-in kitchen with patio doors leading to a private deck that backs directly onto green space. Updates throughout include refreshed flooring and modern lighting, making this home completely move-in ready. Upstairs, there are three bedrooms and a full 4pc bathroom, while the finished basement adds a cozy den - perfect for a home office, playroom, or media space, along with plenty of storage. The location is just as impressive, with Barnabé Park, schools, shopping, the Ottawa River, and scenic Greenbelt trails all nearby, plus quick access to the Jeanne dArc LRT station for an easy commute. With style, updates, and a family-friendly community, 1732 Shamandura Lane is ready to welcome you home. Find further information including a pre-list home inspection, floor plans, 3D tour, and more at nickfundytus.ca. (id:61210)
Royal LePage Performance Realty
2306 Walsh Avenue
Ottawa, Ontario
Welcome to 2306 Walsh, an inviting and beautifully maintained executive townhouse nestled in one of the most walkable and well-connected locations in the city. Just steps to the mall, restaurants, waterfront walking paths, and public transit, this home offers a rare blend of lifestyle, location, and layout. Inside, the upgraded kitchen is both stylish and functional, offering an abundance of cabinetry, granite countertops, stainless steel appliances, and a custom built-in banquette perfect for cozy meals or casual gatherings. The bright, open-concept living and dining area is finished with rich hardwood floors and showcases a striking open tread staircase - a stunning architectural centerpiece. Upstairs, you'll find three generous bedrooms, including a serene primary suite with full ensuite bath and double closets. A second full bathroom serves the additional bedrooms, while the main level includes a stylish powder room. The lower level is a standout feature, offering a spacious family room with direct walk-out access to the backyard, a third full bathroom, and even a private cedar sauna = ideal for rest and recovery. Step outside to your own backyard retreat, designed for entertaining or peaceful everyday living. Thoughtfully landscaped with raised garden beds, low-maintenance perennial and flower beds, and an expansive stone patio under a mature tree canopy, this space offers the perfect setting to unwind, garden, or host friends. The attached garage and driveway provide ample parking, while the quiet, established neighbourhood is filled with friendly neighbours who genuinely value the sense of community. Tenants require: good credit, full credit report, letter of employment, recent pay stub & completed rental application. Flooring includes hardwood, ceramic tile, and wall-to-wall carpet in select areas. This is more than a rental, its a lifestyle upgrade. (id:61210)
Solid Rock Realty
132 Faraday Street
Ottawa, Ontario
Classic red brick Ottawa West style home. Hardwood throughout. Spacious living and dining rooms. Bright spacious kitchen. Second floor features 3 generous sized bedrooms all with hardwood and 4 piece bath. Private garden. Stairs to attic for storage. Centrally located in the prestigious Wellington Village area close to parks, hospital, schools, shopping, and 417 access., Flooring: Hardwood, Flooring: Linoleum (id:61210)
Royal LePage Team Realty
712 - 80 Sandcastle Drive
Ottawa, Ontario
Welcome to one of the largest and most sought-after layouts in Ottawa's west end.This beautifully updated 2-bedroom, 2-bath condo offers 1,001 sq. ft. of bright, open living with sweeping 7th-floor views of the Gatineau Hills.Enjoy your morning coffee or a quiet read in the sun-filled solarium/home office. Rich hardwood floors in the living areas and primary. Upgraded kitchen provides plenty of extra cabinetry. Both bathrooms have been updated and a large in-unit storage room helps keep life organized. A rare highlight: your own indoor, fully covered parking space, an unbeatable advantage during Ottawa winters. Residents enjoy a full suite of amenities, including a fitness centre, party room, outdoor pool, landscaped grounds, and abundant visitor parking.Steps to the Queensway Carleton Hospital, with easy access to shopping, parks, trails, and transit, this home offers lifestyle and convenience in equal measure. An ideal choice for healthcare professionals, downsizers, or first-time buyers seeking space, sunlight, and comfort in a quiet, established neighbourhood.Status Certificate available. 24-hour irrevocable on offers. (id:61210)
Exp Realty
B - 59 B Woodwind Crescent
Ottawa, Ontario
This beautiful 2 bedroom, 1 bathroom lower unit of a single home located on a quiet street and friendly neighbourhood. Lots of natural light ! Unit was redone in 2023 and equipped with newer appliances (stove newer) & in-suite laundry. Open concept kitchen with plenty of cabinet space, large living area and lots of pot lights throughout. Two decent size bedrooms with big windows. Flooring is High-end vinyl plank flooring. One parking spot is included. Lower unit can control its own heating/cooling thermostat. . Tenant has access to front yard with patio. Walking distance to transit, grocery & parks! This property is very well maintained with a tenant on upper level. Parking is beside the driveway. Move in ready and available Sept 1, Flooring: Vinyl, Deposit: 4200 Photos taken prior to current Tenant. A/C and Heating is Heat Pump, with Baseboard as backup (id:61210)
Royal LePage Team Realty
1053 Montee Lafontaine Road W
The Nation, Ontario
Excellent opportunity to purchase a beautiful 14.9-acre lot, approximately 5 acres of which are wooded with a stream running through it, ideal for the hobby farm or your dream home. The other 10 acres are tile drained and have been farmed in the past. The property is just a few minutes from Casselman and a 30-minute drive to Ottawa. (id:61210)
Royal LePage Performance Realty
401c - 2041 Arrowsmith Drive
Ottawa, Ontario
Bright and inviting 2-bedroom, 1-bath condo in the heart of Beacon Hill South, perfectly situated close to Blair LRT, schools, parks, shopping, and major highways. This well-maintained end unit features beautiful hardwood flooring throughout and a galley-style kitchen with stainless steel appliances, ample cabinetry, and generous counter space, flowing seamlessly into the spacious living and dining area ideal for everyday living or entertaining. Two generous bedrooms offer comfort and flexibility, while the full bathroom is conveniently located nearby. Step outside to your private balcony, a cozy retreat for morning coffee or relaxing evenings while enjoying peaceful views. Additional perks include a storage locker and an assigned surface parking space. Residents have access to building amenities such as a sauna and outdoor pool, perfect for enjoying the summer months. With its bright living spaces, functional kitchen, and central location, this condo offers unbeatable convenience and value for first-time buyers, investors, or those looking to downsize. (id:61210)
RE/MAX Hallmark Realty Group
145 Willow Street
Ottawa, Ontario
Wow! Detached home on extra deep lot right in the heart of the city! Only steps from Preston St and all that Little Italy has to offer..shopping, parks, transit, and walking distance to LRT and Lebreton Flats. This 3 bedroom detached home is newly renovated and ready for you and your family. With a charming brick exterior with fenced yard, and a generous patio deck that overlooks the extra deep backyard, perfect for enjoying those summer nights. Open concept main floor living and dining area, new kitchen, flooring, interior and exterior doors, lighting and more. The second floor offers a brand new main bathroom, and 3 newly renovated bedrooms. Located in a fantastic neighborhood, this home is ready and waiting for you. (id:61210)
Exp Realty
955 Merivale Road
Ottawa, Ontario
Permit Ready 10 Unit Build! Take advantage of plans already in place and a property ready to go. Take advantage of MLI Select financing for this 10 Unit Building ready to be built, with near 300K gross revenue. Fantastic location, permits and drawings ready, and the building is ready to be demolished. This is a spectacular location to maximize possible rental income. LRT, shops, parks and recreation nearby, public transit, etc. This would be a great property in an unbeatable location to add to your portfolio. (id:61210)
Exp Realty
196 Osgoode Street
Ottawa, Ontario
LOCATION AND CASHFLOW! Over 75K per year in income with room to grow! Properties in locations this good that have revenue like this don't come along that often. This Fantastic Triplex is located a 2 min walk to Ottawa U and is an absolute gem. Very well maintained, fully tenanted and tons of upside in the years to come. Large, bright units, parking, and a great unit mix. Only steps to Ottawa U, the Rideau Centre, Byward Market, LRT and everything downtown Ottawa has to offer.This building offers a 3 bedroom unit, a 2 bedroom unit and a 1 bedroom unit, plus spacious basement laundry room with storage. New gas boiler and new hot water tanks. Upgraded HVAC, plumbing and electrical. This one is as turnkey as it gets. A solid building in a spectacular location, but still with upside to be had. This one is a perfect addition to your portfolio, sit back and let it grow for years to come. (id:61210)
Exp Realty

