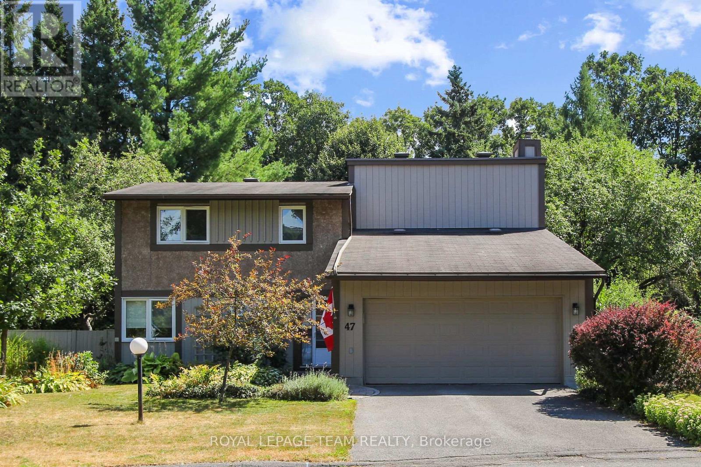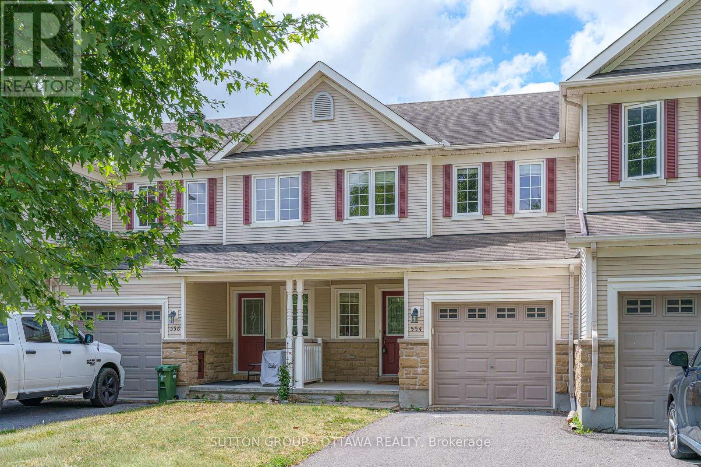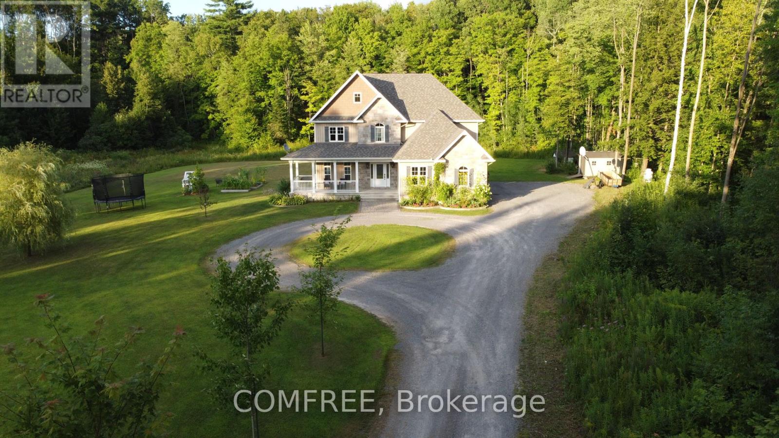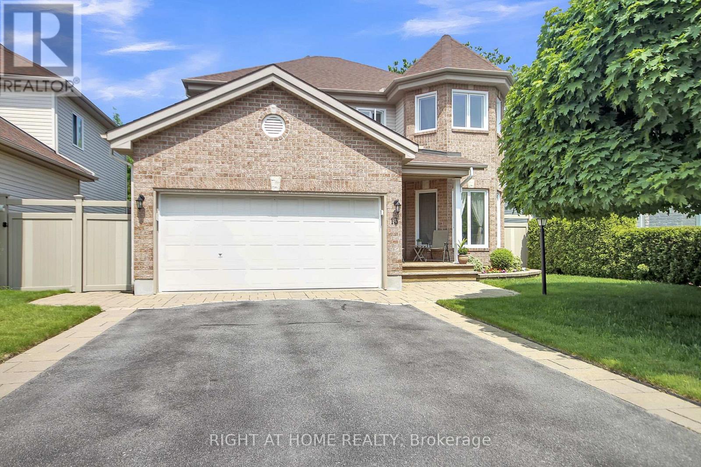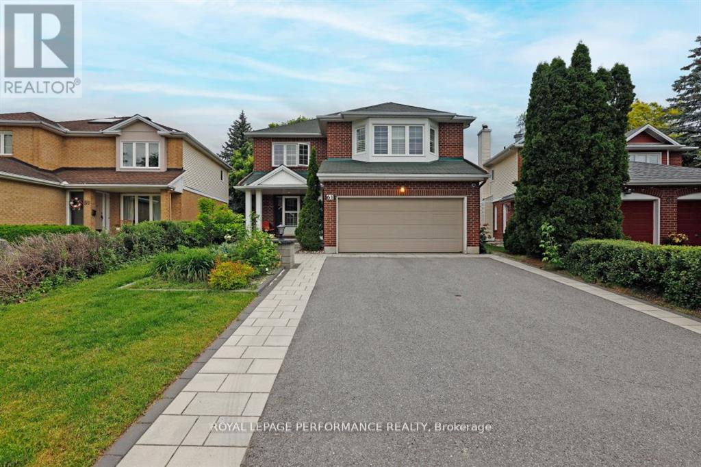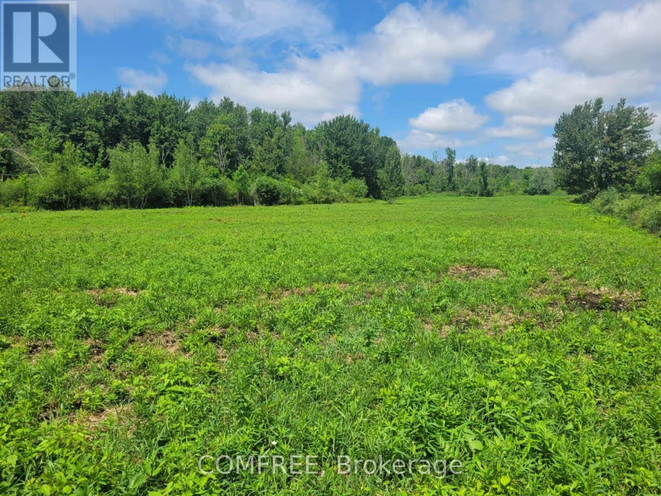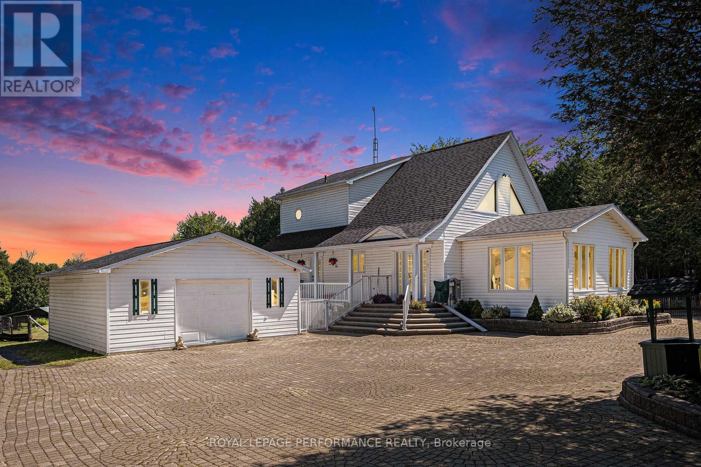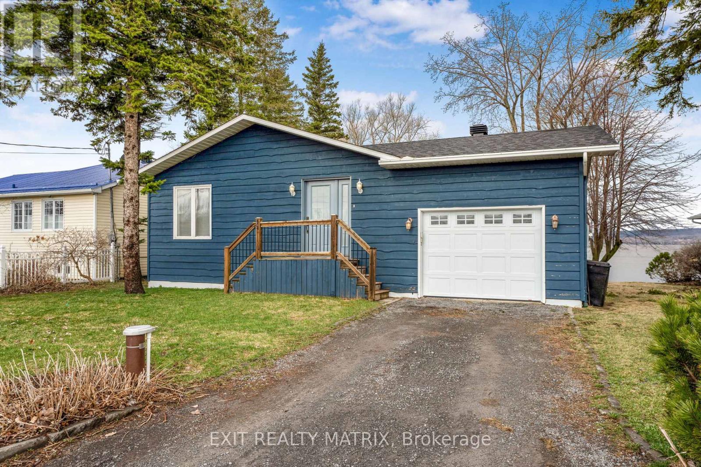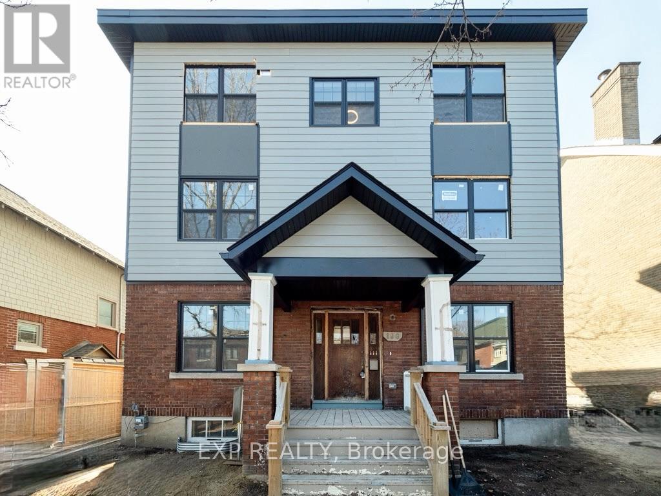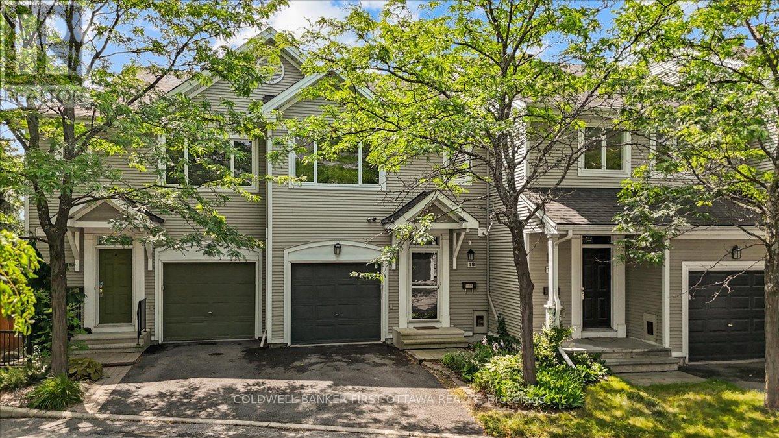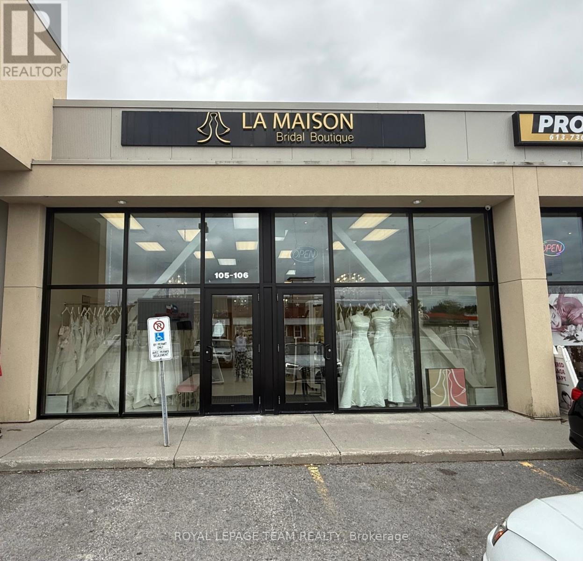254 Gracewood Crescent
Ottawa, Ontario
Welcome to your new family home, offering nearly 5,000 sq. ft. of finished living space designed for comfort and connection. Set on a premium sized lot, the property features beautiful landscaping with interlock patio, a cozy fire pit, and plenty of room for kids to play and family gatherings outdoors. Inside, you'll find a gourmet kitchen with a centre island, tons of cabinets and counter space. Ideal for entertaining. The open-concept family room provides a bright and inviting space to unwind, while a separate living room and dining room allow everyone to spread out. With six spacious bedrooms and six bathrooms, this home offers exceptional flexibility for large or growing families. Located on a quiet crescent, just steps away from Diamond Jubilee Park, tennis courts, splash pad, dog park, and a peaceful pond. This home offers the space, comfort, and community you've been looking for. (id:61210)
RE/MAX Hallmark Realty Group
47 Inuvik Crescent
Ottawa, Ontario
Lovely renovated 4 bedroom 2 story home with a double garage. Private irregular shaped lot backing onto a treed bicycle path. Attractively landscaped including an interlock front walkway. Conveniently located main floor closet, powder room and inside access to the garage. Renovated kitchen with a pass thru to the family room, pot lights, ceramic flooring, solid birch cabinets and a patio door to a large deck. Spacious living room with a wood burning fireplace and a picture window facing the backyard. Expansive dining room also has a large window for extra natural lighting plus a doorway to both the living room and the kitchen. Good sized master bedroom with a walk-in closet, 2 piece ensuite and a picture window. Fully renovated main bathroom with heated ceramic flooring. Three additional bedrooms on the second level. Hardwood flooring on both levels. Easy access to schools, park and ride, shopping, transit and the 417. Well cared for home on a quiet crescent. (id:61210)
Royal LePage Team Realty
554 Ashbourne Crescent
Ottawa, Ontario
STONEBRIDGE BEAUTY! This completely FREEHOLD townhome (no association fees!) sits in the heart of highly sought-after Stonebridge, just minutes to Barrhaven Marketplace, Town Centre, Park & Ride, Costco, and with quick access to HWY 416getting around is EASY. You can even WALK to St. Cecilia and Minto Recreation Centre! Out front, the extended driveway fits TWO CARS, and out back you've got a fully FENCED yard with a freshly painted DECK for low-maintenance outdoor living. Inside, you'll love the gorgeous kitchen with quartz counters, tile backsplash, and a MASSIVE window that brightens the whole main and lower level. The open concept living and dining with hardwood floors and updated lights makes entertaining a breeze. Upstairs has THREE spacious bedrooms, including a PRIMARY with 4PC EN-SUITE and WALK-IN CLOSET, plus another full bath and a WALK-IN LAUNDRY ROOM for ultimate convenience. Newly updated quartz counters in all baths are a big bonus. Downstairs, the finished lower level offers a FANTASTIC multi-purpose space perfect as a family room, gym, playroom, or whatever fits your lifestyle! (id:61210)
Sutton Group - Ottawa Realty
246 Laurier Avenue E
Ottawa, Ontario
Tired of residential tenants? Invest in a well-maintained multi-purpose building with strong anchor tenants in one of Ottawas premier rental markets - Sandy Hill. This cornerstone opportunity can be the one that carries your entire portfolio, because the owner is able to offer a favourable VTB for qualified borrowers. With 20% down you can cashflow over $2000/month from day 1! This standalone building offers the main floor and basement restaurant / bar with over 3100 sq ft, as well as two 2-bedroom units totalling approx. 1560 sq ft. on the upper floors. NOI approx. 161k, which is a 6.4% CAP rate, which is almost impossible to beat in this area right now. Parking for up to 4 vehicles. Situated close to the Rideau Centre, U of O, Adawe Bridge, Access to 417, 48 hours notice for all showings, and 48 hours notice for all offers. (id:61210)
RE/MAX Hallmark Realty Group
1591 Bouvier Road
Clarence-Rockland, Ontario
Set on 48 acres of wooded paradise, this total 2,290 sq. ft. two-storey home offers 4 bedrooms three with walk-in closets and 2.5 bathrooms. The main floor features a bright, ceramic-tiled kitchen with a walk-in pantry, spacious living areas, and access to both front and back galleries. The partially finished basement includes a generous 1,000 sq. ft. open area a perfect blank canvas for a man cave, games room, or family recreation space along with a rough-in for a future full bathroom. Comfort is assured with municipal water, central air conditioning, forced-air propane heating, and a Heatmor exterior wood boiler that heats the home, domestic hot water, and attached 1.5-car garage. Additional parking for eight vehicles. This peaceful property, with wooded trails and no immediate neighbours, offers opportunities for a hobby farm, sugar shack, or potential subdivision. A nature lovers paradise with year-round activities including autumn hiking, winter snowshoeing, and horseback riding. Located just 8 minutes from Rockland and 30 minutes from Ottawa. (id:61210)
Comfree
13 Sirocco Crescent
Ottawa, Ontario
No rear neighbours! Welcome to this beautiful 4-bed, 3-bath detached home in the highly sought-after Timbermere community! Backing directly onto a scenic path that leads to a nearby playground, this home offers the perfect blend of family-friendly living and serene outdoor space. Note the Generac generator which offers peace of mind if the power goes out. property features a double garage and exceptional curb appeal with lush, professionally landscaped grounds.Inside, you'll find an updated kitchen complete with modern finishes and a full suite of newer stainless steel appliances. The bright and spacious layout is complemented by newer windows throughout, allowing natural light to fill every corner. Step outside to your private backyard oasis featuring low-maintenance composite decking and durable PVC fencing with a convenient gate to the pathway. Major updates include a new furnace (2015), roof (2016), and numerous interior upgrades that make this home truly move-in ready. Conveniently located close to the 417, parks, schools, and all amenities this is an ideal home for growing families or anyone seeking comfort, style, and convenience in a prime location. (id:61210)
Right At Home Realty
61 Wycliffe Street
Ottawa, Ontario
Set on a private, professionally landscaped lot, this beautifully maintained family home offers space, comfort, and functionality in one of Ottawas most desirable Centrepointe communities. Featuring 4 bedrooms (3+1)plus a loft on the second floor and 4 bathrooms.Step into the elegant front foyer with French doors and discover a sun-filled main floor showcasing gleaming hardwood floors and a stunning 16-ft open-concept living/dining area with soaring ceilings. The cozy family room with a charming fireplace is perfect for relaxing evenings, while the gourmet kitchen is a chefs dream with granite countertops, stainless steel appliances including a built-in oven and a separate cooktop, an oversized fridge/freezer, abundant cabinetry, and a second fireplace in the eat-in area.From the kitchen, walk out to your own backyard oasiscomplete with mature cedar hedges, a patio, gazebo, and ultimate privacy.Upstairs, the spacious primary retreat boasts a luxurious spa-inspired ensuite with double sinks, a soaker tub, and a separate shower. Two additional bedrooms and a bright loft/den offer flexible space for a growing family or home office needs. Beautiful California shutters. Additional features include a main-floor laundry with a mudroom and custom touches like a laundry chute from the primary suite for added convenience.The thoughtfully designed layout includes a spacious lower-level suite complete with a bedroom, recreation room, and 3-piece bath, ideal for guests or multigenerational living. Located just a short walk to Nepean City Hall, Centrepointe Library, Algonquin College, shopping, and the LRT, this home combines style, space, and unbeatable location. (id:61210)
Royal LePage Performance Realty
7 - 6 Sweetbriar Circle
Ottawa, Ontario
A perfectly maintained two story unit in an excellent area. The unit is bright and quiet, with the balcony overlooking trees and greenspace. This great opportunity features two spacious bedrooms, and in unit laundry. Perfect first time buyer, Investor, or those looking to downsize. This stylish 2-bedroom, 2 bathroom condo in the heart of Barrhaven offers it. In Unit Laundry and spacious storage room. A spacious family room, with a fireplace (currently capped). A family friendly neighborhood. Walking distance to schools, parks, public transit and Walter Baker Sports Centre. Move In Ready! (id:61210)
Royal LePage Integrity Realty
000 Willy Allan Road
South Stormont, Ontario
Discover peace and privacy on this stunning 24-acre rural property, perfectly situated on a quiet, low-traffic road in the desirable township of South Stormont. With 676 feet of frontage and RU (Rural) zoning, this land offers endless possibilities whether you're looking to build your dream home, invest, hunt, or simply enjoy the outdoors. The front two acres have been recently cleared, making it easy to envision a build site, while the remaining acreage features mature maple trees and mixed hardwoods offering natural beauty, year-round firewood, and incredible wildlife habitat. Two well-placed tree stands provide excellent opportunities for hunting enthusiasts. This rare gem is a perfect escape for nature lovers, outdoor adventurers, and those looking to invest in rural Ontario. Please do not access the property without an appointment. (id:61210)
Comfree
1 Rideau Glen Drive
Ottawa, Ontario
Escape to your private retreat on the Rideau River, where tranquility meets convenience. This stunning 3-bedroom, 3-bathroom bungalow sits at the end of Rideau Glen Drive, boasting 126 feet of picturesque shoreline. Enjoy breathtaking views from the expansive wrap-around deck, overlooking lush gardens, a manicured lawn, and your own private dock. Inside, the open-concept living room, kitchen, and dining area flow seamlessly to the deck, perfect for entertaining. High-end finishes shine throughout, from custom quartz countertops and rich wood floors to the elegant coffered ceilings in the formal dining room and a striking stone fireplace in the family room. The luxurious primary suite is a true sanctuary, featuring a private patio, a spacious walk-in closet, and a spa-like ensuite with heated floors. Two additional bedrooms and a full bathroom can be separately accessed, making them ideal for an Airbnb rental or guest suite. Located just minutes from top schools, shopping, the airport, and an exclusive golf course, this rare waterfront gem offers the best of both worlds peaceful riverfront living with all the perks of city life. (id:61210)
RE/MAX Hallmark Realty Group
3425 Kenyon Dam Road
North Glengarry, Ontario
Charming chalet style 2 bedroom home on 5.69 acres. A perfect blend of privacy and peaceful retreat for you and your beloved animals. This incredible property with it's many out buildings offers numerous possibilities. Two detached garages. (One currently being used as a dog kennel-rear with access to a fenced dog yard). The other double garage is a perfect spot for your vehicles and other toys. The 4 stall barn is well equipped with a tack room water lines. The home boasts recent updates including the gourmet kitchen with granite counters, backsplash, stainless appliances and breakfast island. Cathedral ceilings lend to the spacious and bright atmosphere. Living room with access to the covered porch overlooking the rock pond. A dining room, suitable for family gatherings is showered by plenty of natural light. Second floor loft features a home office space. A primary bedroom with a updated 3pc bathroom, walk in closet and a balcony overlooking your homestead. The finished basement includes a rec room, storage, utility rooms and potential for a 3rd bedroom . Sip your morning coffee from the screened in gazebo out front. Or take a stroll and cross a bridge over a private pond to the covered picnic shelter. Other notables: Roof shingles 2024. (All other outbuildings 2020). Generac Generator 2023, interlocking patio/ driveway. Shopping, hospital and other amenities in the nearby towns of Alexandria/Lancaster. Quick commute to Cornwall/Montreal. As per Seller direction allow 24 hour irrevocable on offers. Schedule your private tour today! (id:61210)
Royal LePage Performance Realty
922 Lalonde Road
Champlain, Ontario
Time to relax and enjoy year round waterfront living with majestic views! A formal entry leads to a well designed floor plan. A gourmet kitchen with ample cabinets, granite counters, center island with lunch counter, a pantry and quality appliances. An open concept dining and living room areas with patio doors giving access to a covered deck. A primary bedroom with walk in closet and cheater ensuite bath with soaker tub complete the main level living area. A fully finished basement offers a second primary bedroom with walk in and cheater ensuite, a 3rd bedroom, laundry area and a family room complete with a bar for easy entertaining. Patio doors for easy access to a second covered area with patio and a gradual decent to the rivers edge. Attached heated garage with dog crate entry , trimmed mature trees, flower beds, new propane tank and several other maintenance items done. Full list of updates in attachments. Call for a visit! (id:61210)
Exit Realty Matrix
115 Pictou Crescent
Ottawa, Ontario
STUNNING Newer 3 Bed, 2.5 Bath Townhome For Rent for $2800/Month + Utilities! House can be FURNISHED for an ADDITIONAL $500/Month! Main Floor offers Hardwood throughout and Upgraded Tile. Bright & Inviting Open Concept layout with 9" Ceilings & Tons of UPGRADES & Pot Lights. Large Dining area and Living Room perfect for entertaining! Kitchen offers Tons of Cupboard Space, 4 stainless Steel Appliances, QUARTZ Countertops, Sit up Island, and Patio Doors that lead into a Deep and Partially Fenced Backyard! Hardwood Stairs and Railings! Grand Primary Bedroom with Walk In Closet and 3 piece En-Suite Bathroom, Upgraded Glass Walk-In Shower. Upstairs also includes 2 additional generous sized Bedrooms and Full Bathroom. Unfinished Basement ready for your design with a Laundry area and Bathroom Rough-In. Attached Garage with 2 Car Driveway! Located in a Family Oriented Neighbourhood, perfect for First Time Home Buyers! Close to Shopping, Restaurants, Parks, Schools, Grocery Stores, Entertainment, Transit, HWY 417 & 416, & So Much More! Book Your Showing Today! (id:61210)
RE/MAX Hallmark Realty Group
625 Pepperville Crescent
Ottawa, Ontario
GREAT VALUE!!! Move in after October 1st. Welcome to this affordable sunlit 3-bedroom, 3-bathroom home with an attached 1-car garage and extended driveway with parking for 3. Built in 2011 by Monarch in Trailwest, this charming property is perfect for first-time buyers, investors or young families. Step into a bright and inviting main floor featuring 9 ft ceilings, expansive windows in the living room that shine into the dining area, and a kitchen complete with upgraded backsplash, stainless steel appliances, and a cozy eat-in nook with direct access to the low-maintenance, fully fenced backyard. Upstairs, the generous primary suite offers a 4-piece ensuite with a walk-in shower, soaker tub, and large walk-in closet. Two additional well-sized bedrooms and a full bathroom complete the second floor. The finished basement boasts a cozy family room with fireplace, a spacious laundry/ Storage room, and a rough-in for a future bathroom. Enjoy outdoor living on the spacious 18' x 18' interlocked patio with garden space and a gas line ready for your BBQ. Located in a desirable family friendly neighbourhood near all amenities, close to schools, parks, shops, restaurants and highway. Additional features include: 2023 owned furnace, 2023 rented hot water tank, smart home designation, and central vacuum system. (id:61210)
Royal LePage Team Realty
30 Pondhawk Way
Ottawa, Ontario
Immaculate 3 bed/3 bath home w/ main floor den, 2nd floor loft & laundry located in HMB. Sitting on a corner lot, allowing for excellent natural light from the South-facing living room to every corner of the house. The internal temperature and humidity have been set to be consistent year-round. Wooden floors throughout except for the stair. No pet ever on the premise. Main floor highlighted by open concept Living& Dining, w/ stunning kitchen, large center island & plenty of Upgraded cabinets, overlooking the formal dining room and great room. Seperated Den can be used as office. Upstairs enjoy 3 spacious bedrooms, 2 full bath, laundry&an open loft area which could easily be converted to a 4th bed. Fully fenced backyard makes summer entertaining! Lots of parks in the surrounding area, providing ample opportunities for outdoor activities. Walking distance to Minto Complex, 5min to Water Baker Centre and Marketplace, 7min to Costco. Patio(2021), Hardwood 2nd floor(2018),Washer&Dryer(2021) (id:61210)
Exp Realty
196 Powell Avenue
Ottawa, Ontario
If youre seeking a premier investment in one of Ottawas most prestigious rental markets, this Glebe property is the opportunity you've been waiting for. A rare live-in-investment, this tastefully updated triplex offers the perfect balance of square footage, luxury finishes, and unbeatable location. The penthouse is a sprawling three-bedroom unit with sun-drenched living space and a private balcony. The second floor is a stylish two-bedroom, two-bath unit with generous proportions, sleek finishes, and its own outdoor space. The main floor stands out as a two-level, three-bedroom, three-bath unit that is perfectly suited for multi-generational living, offering the kind of flexibility and space that families value most. The basement adds even more versatility with a kitchenette and full bathroom, making it an excellent in-law suite or extended family option for those choosing to live on-site.Every suite is equipped with in-unit laundry and private balconies or patios, and the home is filled with natural light. Residents can also enjoy a landscaped green space at the rear and a welcoming patio at the front. Located in the heart of The Glebe, just steps to Lansdowne, boutique shops, cafés, and the Canal, this property commands high rents with ease while offering incredible lifestyle value. Whether you're an investor seeking a blue-chip addition to your portfolio or an owner-occupier looking to live in luxury while generating strong rental income, this property checks every box. (id:61210)
Exp Realty
540 Brunel Street
Ottawa, Ontario
OPEN-HOUSE: Saturday at 11am-1pm & Sunday at 2pm-4pm! Welcome to 540 Brunel Street, a stunning semi-detached home in the highly desirable Manor Park/Cardinal Glen community. Extensively renovated from top to bottom, this residence combines modern comfort with unbeatable location. Featuring 4 generous bedrooms, 3 bathrooms, and a fully finished basement with a large recreation room and full bath, this home is designed for both family living and entertaining. The bright, modern kitchen featuring granite countertops, and a sleek modern backsplash, flowing seamlessly into the open living/dining space with new hardwood flooring (2023). Upstairs, you'll find updated bedrooms with new vinyl floors (2023), along with beautifully renovated bathrooms. No detail has been overlooked , upgrades include a 200A hydro line ($4,000), brand-new electrical panel with two EV chargers ($8,000), popcorn ceiling removal, fresh paint, new landscaping, fence, front door, a spacious shed, finished the cold storage room (2024), and new utility sink (2024) Enjoy privacy and tranquility with no rear neighbours, your backyard opens directly to a nature trail, perfect for walks, biking, and connecting with the outdoors. The attached garage, long driveway, and fenced yard add everyday convenience. All of this in a prime location just minutes from Montfort Hospital, St. Laurent Shopping Centre, NRC, top schools, recreation facilities, and downtown Ottawa. This is a rare opportunity to own a fully renovated, move-in-ready home in one of Ottawa's most sought-after neighbourhoods.See attached list of all upgrades. (id:61210)
RE/MAX Hallmark Realty Group
170 Lavergne Street
Ottawa, Ontario
FOURPLEX Investment opportunity! solid brick building fully rented. Centrally located property with easy access to many amenities. Offers incredible flexibility for strong rental income. This solid well-maintained multi unit building offers a functional layout with plenty of room to grow, update, or create versatile living spaces. Positive cash flow and a solid cap rate based off market rent prices. Own a investment opportunity in sought-after Beechwood Village! Units are spacious & sunny. Potential for future development in a rapidly growing & changing area. Ideally located near parks, grocery stores, schools, transit routes, and only a short drive to downtown Ottawa, offers convenience, flexibility, and long-term potential. Short walk to Beechwood Village. A smart buy with long-term growth potential! 24 hr notice for showing. Book your showing today! (id:61210)
RE/MAX Affiliates Realty Ltd.
44a - 802 St Andre Drive
Ottawa, Ontario
Welcome to Hiawatha Park. This area is abundant with amenities, transit and expansive nature trails along the river. Facing Open Greenspace, your new 2 bedroom 2 bath home is fully updated. The foyer guides you through your carpet free main level. An ambient fireplace will add to the cool evenings of the coming days. Updated lighting compliments the space. An expanded kitchen with abundance of storage and prep space will serve well. Bright south facing windows throughout ( all new windows being installed 2025)This level is well served by a 2pce powder room and built in closet. Downstairs, on brand new carpet Aug 2025 (never lived on) will welcome you with a guest/family sized 2nd bedroom with Armoire and bright windows. The Plus-sized Primary bedroom boasts a true walk-in closet and south facing window, not facing a parking lot. The main bath is crisp and clean and this level also houses your full sized laundry room. Outside, you can enjoy your exclusive use terrace and garden. Kids can enjoy the park play structure in the centre of the complex and splash away the summer in the well maintained pool. Steps outside and head north to the river and NCC nature and bike trails making this a fantastic choice as a new home. Plenty of Visitor parking for guests. Pets are permitted (id:61210)
Royal LePage Performance Realty
18 Maxton Private
Ottawa, Ontario
This beautifully maintained 1,780 sq. ft. freehold townhome offers an exceptional blend of space, style, and convenience, featuring a bright open-concept layout with a 416 sq. ft. finished walk-out basement. The spacious primary bedroom includes a luxurious 4-piece ensuite and dual walk-in closets, while the updated kitchen provides ample counter space and opens to a balcony overlooking a private courtyard-style backyard. Hardwood floors grace the main level, complemented by a cozy family room with a gas fireplace. Ideally situated on a quiet street, this home is steps from top schools, CSIS & CSEC, light rail transit, Gloucester Centre, Montfort Hospital, and parks. $805/year common fees covering snow removal, visitor parking, and common elements, this home is as low-maintenance as it is desirable. Don't miss this rare opportunity for refined living in a sought-after location! (id:61210)
Coldwell Banker First Ottawa Realty
105 & 106 - 2900 Gibford Drive
Ottawa, Ontario
Now is your opportunity to own your business location, rather than pay rent! This fantastic double commercial unit provides over 2020 sq ft. and front faces Hunt Club, in central Ottawa, giving your business maximum street level exposure. Other businesses in the area include sit down restaurants, banks, gas station, and hotels provide excellent exposure for your business. Units in this complex are rarely available. Plenty of parking is available for your customers and close to the Ottawa Airport and easy access to Airport Parkway. (id:61210)
Royal LePage Team Realty
1788 Ernest Avenue
Ottawa, Ontario
Welcome to 1788 Ernest Ave, a charming 3-bedroom, 2-bathroom home nestled in this highly sought-after Ottawa neighbourhood. This propertysits on an expansive 142-foot-deep lot with no rear neighbors, offering exceptional privacy and space. Inside, youll find a well-maintained layoutperfect for families, while outside, the large driveway accommodates 4+ vehicles, and a detached garage plus area for plenty of storage.Located in a family-friendly area, this home is just minutes from top schools, including Broadview Avenue Public School, Nepean High School,and Notre Dame Catholic High School. Fitness enthusiasts will love the convenience of having Altea Fitness, Anytime Fitness, and the JCC allwithin walking distance. The neighborhood boasts a welcoming, community-oriented atmosphere with easy access to parks, outdoor recreation,and even a nearby ice rink for year-round activities. With shopping, transit, and major routes close by, this home offers both comfort andconvenience. Roof 2015, furnace 2014, windows 2017 (id:61210)
Coldwell Banker First Ottawa Realty
161 Opale Street
Clarence-Rockland, Ontario
OPEN HOUSE ON SUNDAY, SEPTEMBER 14th FROM 2PM-4PM: From the outside, this home stuns with its grand façade appearing like a two-storey but offering the rare convenience and livability of a true bungalow. Welcome to one of Rocklands largest and most impressive bungalows, offering over 1,800 sq. ft. of refined main floor living, crafted by the esteemed Woodfield Homes. Inside, soaring ceilings, oversized windows, and an expansive open-concept layout flood the home with natural light and airiness. The heart of the home features a chef-inspired kitchen with ample cabinetry and counter space, flowing seamlessly into the living and dining areas ideal for entertaining or relaxing in comfort. The spacious primary bedroom includes a walk-in closet and a luxurious 5-piece ensuite with double sinks, soaker tub, and glass shower. A second generously sized bedroom and powder room complete the main level. Outside, enjoy a fully fenced backyard with an upper-level balcony and lower walk-out patio perfect for hosting or quiet morning coffees. The massive walkout basement remains unfinished, offering endless potential: add two more bedrooms, a full bath, a home gym, a movie theatre, or even a secondary dwelling unit with a separate entrance. Set on a quiet, mature street close to schools, parks, and all amenities, this home offers the perfect blend of elegance, scale, and future flexibility all in one of Rocklands most desirable pockets. A rare opportunity you wont want to miss. AFTER GOING THRU PHOTOS, PLEASE LOOK AT THE VIDEOS WE POSTED ON YOUTUBE(: (id:61210)
Exit Realty Matrix
1847 County Rd 7 Road
Prince Edward County, Ontario
Heres 1847 County Rd 7 in Prince Edward County my kind of place.The truth is if you've been craving waterfront, space, and peace, this checks every box.Set on just under 3 acres along Adolphus Reach where the Bay of Quinte meets Lake Ontario this 4-bed, 2-bath home gives you big water views and phenomenal fishing right out front. Inside, light pours in from wall-to-wall windows, so the scenery is part of your day from sunrise to sunset.Want options? Use it as your full-time home or your easygoing lake-house retreat.What I love:Solar panels with a microFIT program paying ~$10K/year (per seller)A 3-car garage for boats, toys, and tools Three outdoor sitting areas morning coffee, afternoon shade, sunset wineBright, open living spaces that make entertaining simple Location is dialed in, too. You're 10 minutes to trendy local shops and the Glenora Ferry hello, winery tours. Its the County lifestyle without giving up convenience.The best part? You don't have to choose between privacy and play. Here, you get both quiet days, starry nights, and the water always within reach.If you've been waiting for a sign to make the move, this is it.Come see 1847 County Rd 7. Everything you want is right here on the shore. There is four years left on the microFit program at 0.81 cents a KWH. The private road is maintained at a cost $400 per year. (id:61210)
Lpt Realty


