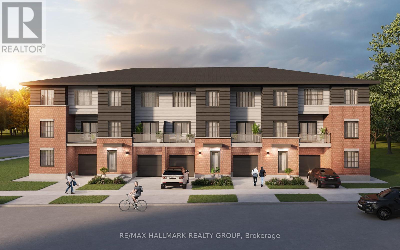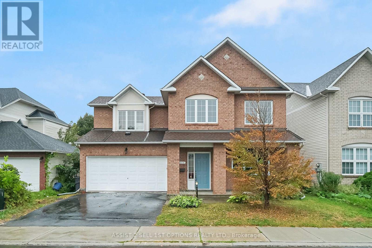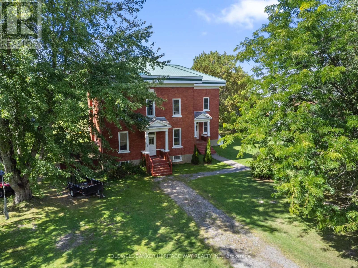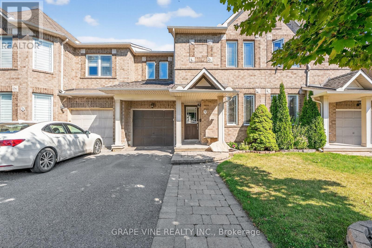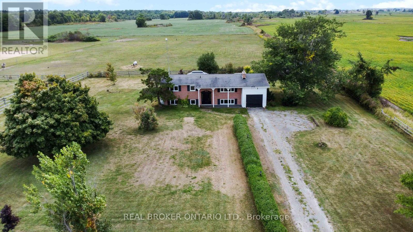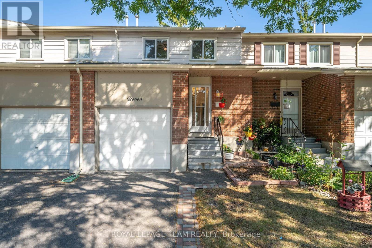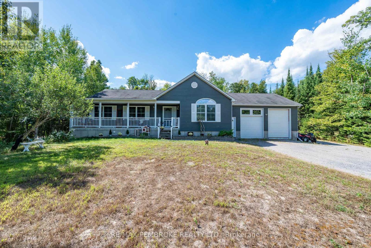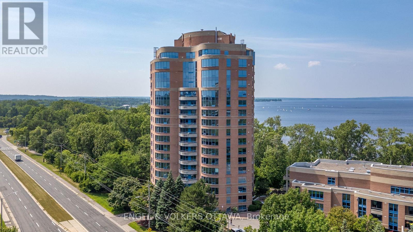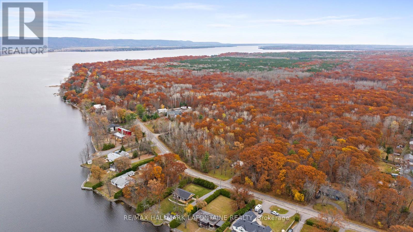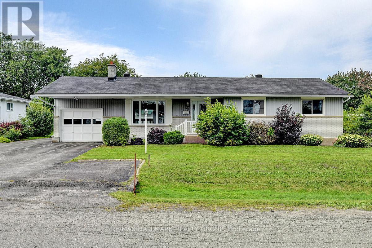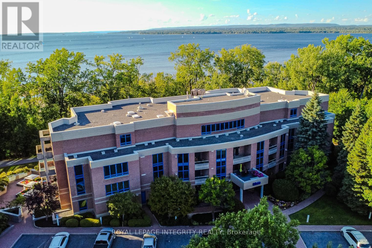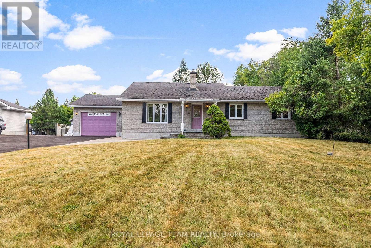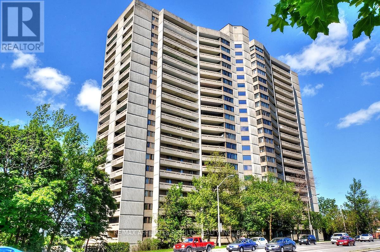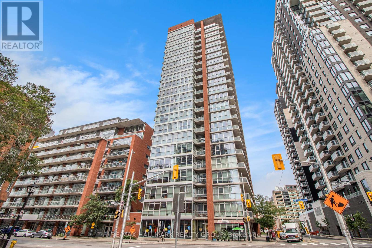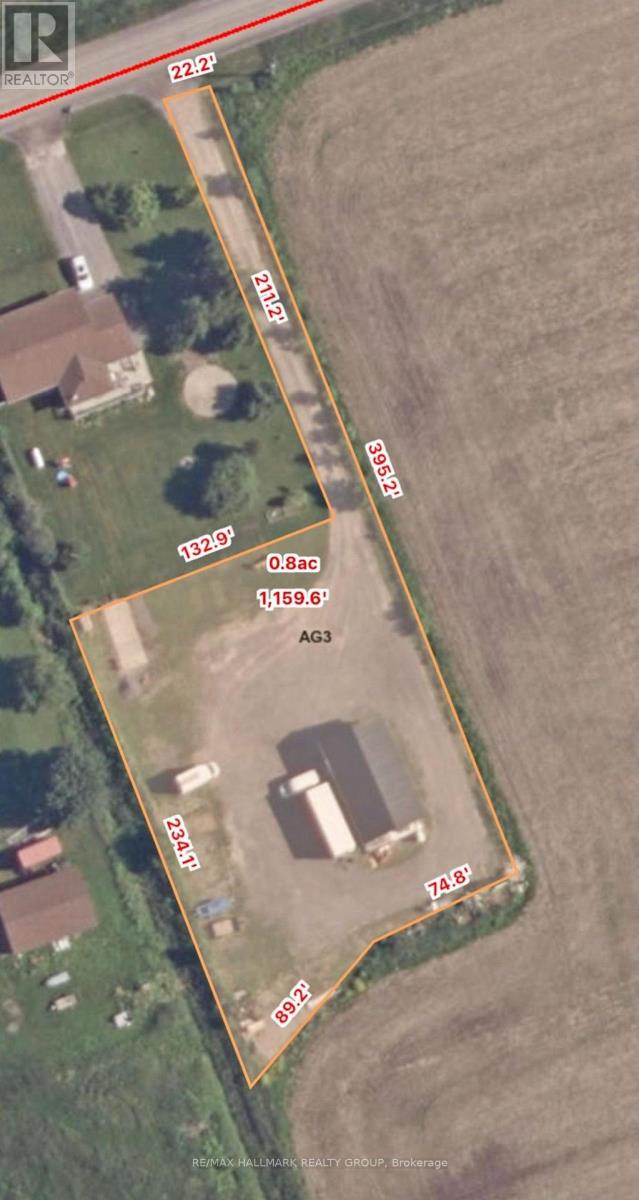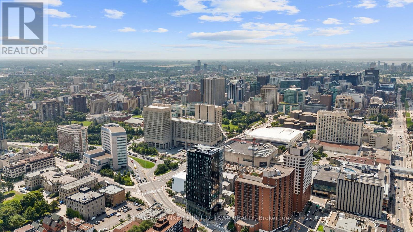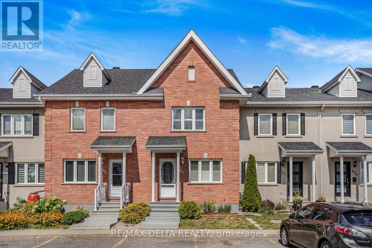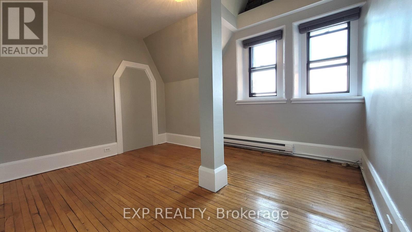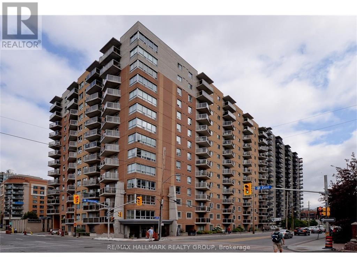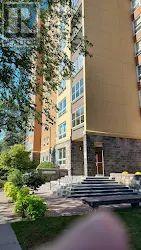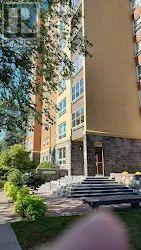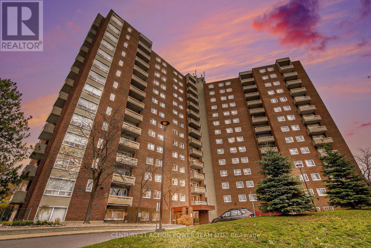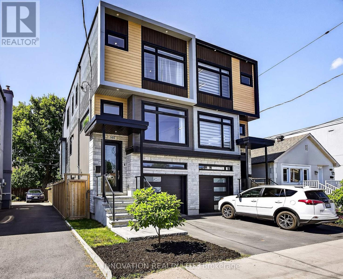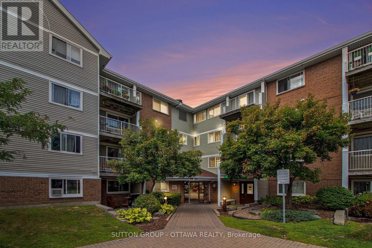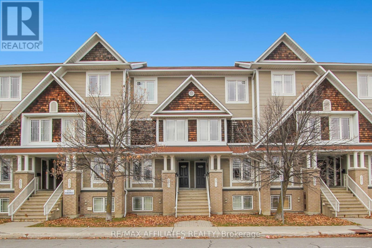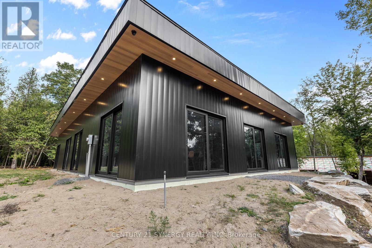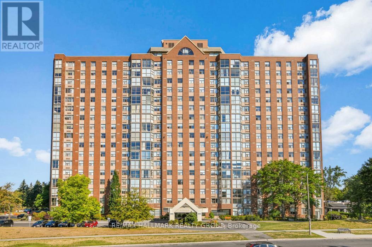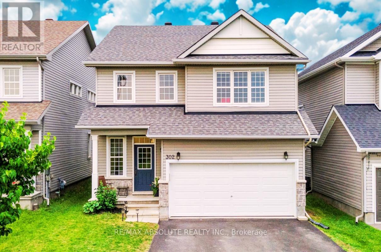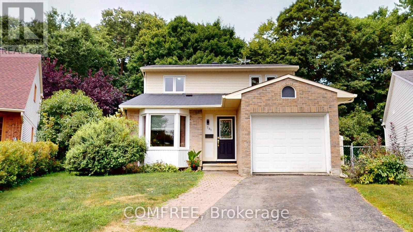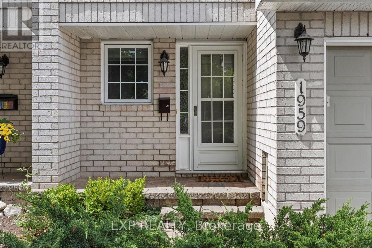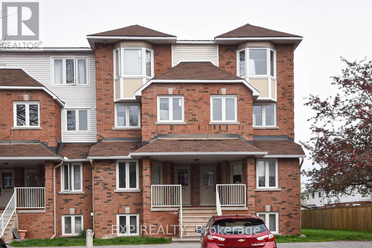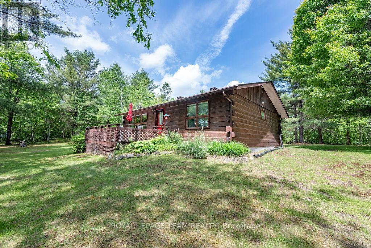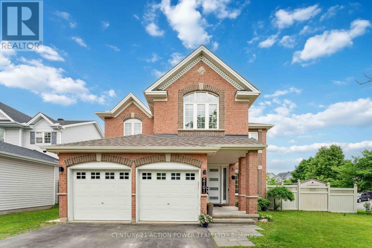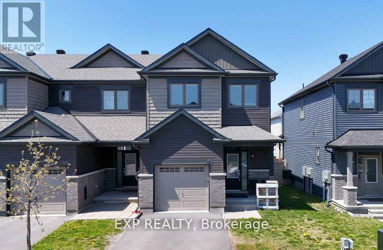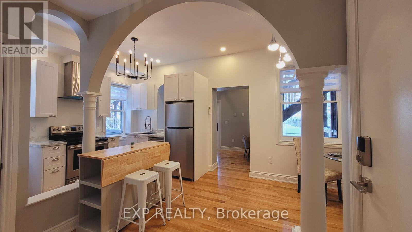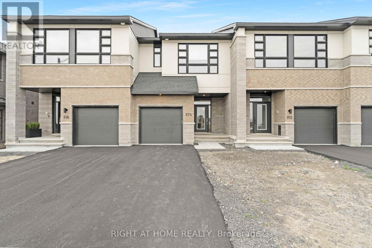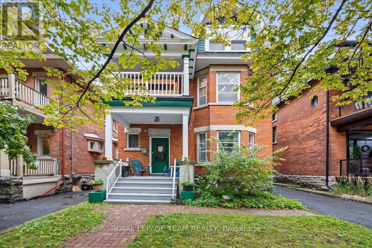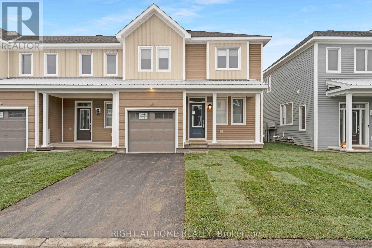422 Rolling Meadow Crescent
Ottawa, Ontario
Available as of September 26, 2025. The MATEO Model - Step into luxury with this beautiful 3+1 Bedroom , 2.5-bath home **END-UNIT** featuring high end finishes and modern conveniences. The kitchen is a chefs dream, boasting a sleek stainless steel slide-in range, refrigerator, dishwasher, and chimney hood fan, all complemented by stunning designer quartz countertops and premium Italian millwork with large pantry. Soft-close cabinetry and under-cabinet lighting add both elegance and function. Enjoy the durability and style of LVP flooring throughout, warm electric fireplace with plush carpeted stairs for added comfort. The bathrooms continue the upscale feel with designer quartz surfaces, while LED lighting throughout the home enhances the contemporary aesthetic. All bedrooms include designer blinds, with blackout options for ultimate privacy. Convenience is key with an in-home washer and dryer, plus a spacious garage for parking or extra storage. Convenient office located on main floor that could double as a 4th bedroom. Loads of storage space in basement as well. Step outside to your private balcony, accessible through the living room perfect for relaxing or entertaining. For added value and convenience, ultra-fast 1.5-gigabyte internet and a premium VIP TV package are provided through a bulk service agreement with Rogers and are an additional $107.35 per month on top of the base rent, ensuring seamless, top-tier connectivity without the hassle of setup or fluctuating service fees. Free TV/Internet for first 12 months of the lease. Enjoy peace of mind with 24/7 full-site CCTV camera monitoring, ensuring a secure and worry-free living experience. Don't miss the opportunity to call this stunning unit home! (id:61210)
RE/MAX Hallmark Realty Group
205 Encanto Private
Ottawa, Ontario
Available as of September 30th, 2025. The WILLIAM Model - This stunning 2-bedroom, 2.5-bath home **INTERIOR 3 Storey Townhome** is available for lease in the highly sought-after, family-friendly Bradley Estates neighbourhood, offering the perfect blend of modern luxury and everyday comfort. Designed with an open-concept layout, this home features high-end finishes and thoughtful details throughout. The chef-inspired kitchen boasts designer quartz countertops, Italian millwork cabinetry with soft-close doors, and stainless steel appliances, including a slide-in range, fridge, dishwasher, and over-the-range microwave. Under-cabinet LED lighting enhances both functionality and ambiance. Enjoy the warmth of the electric fireplace located in the living room. Luxury vinyl plank flooring runs throughout, with carpeted stairs for added comfort, while spa-like bathrooms feature sleek quartz surfaces. Each bedroom includes designer blackout blinds for restful sleep, and a stacked high-efficiency washer and dryer add to the homes convenience. A large private balcony is perfect for morning coffee or unwinding in the evening, and an electric fireplace creates a warm and inviting atmosphere. Large windows flood the space with natural light, complemented by energy-efficient LED lighting throughout. Tons of storage in the basement. Generous insulated garage with Automatic garage door opener included.*Free Rogers 1.5 Gigabyte Internet & VIP TV for 1st Year *. For added value and convenience, ultra-fast 1.5-gigabyte internet and a premium VIP TV package are provided through a bulk service agreement with Rogers and are an additional $107.35 per month on top of the base rent, ensuring seamless, top-tier connectivity without the hassle of setup or fluctuating service fees. Enjoy peace of mind with 24/7 full-site CCTV camera monitoring. Don't miss the opportunity to call this stunning unit home! Snow removal and Grass cutting included in rental fee. (id:61210)
RE/MAX Hallmark Realty Group
181 - 825 Cahill Drive W
Ottawa, Ontario
Move-in ready and full of potential! This spacious 2 + 1 bedroom, 2-bathroom condo offers comfort, convenience, and smart updates throughout. Enjoy a freshly painted interior, a cozy fireplace in the living room, and a beautifully renovated basement featuring new carpet and a newly added 3-piece bathroom perfect for extra living space, a home office, or guest suite. Step outside to a rare private backyard with no rear neighbors, ideal for relaxing or entertaining. The location couldn't be better just steps to shopping, restaurants, transit, and only minutes to the airport and downtown. Whether you're a first-time buyer, downsizer, or investor, this home checks all the boxes. Don't miss your chance to own a turnkey property in a prime location. (id:61210)
Exp Realty
104b Craig Henry Drive
Ottawa, Ontario
Welcome to 104 Craig Henry Drive! This beautifully updated 3-bedroom + loft, 3.5-bath home combines comfort, style, and functionality with a layout perfect for families. The spacious main floor showcases gleaming hardwood, a bright living/dining area, and a large kitchen open to the family room with a cozy fireplace, all overlooking the backyard ideal for both entertaining and everyday living. The kitchen was fully refreshed in 2025 with refinished cabinets, quartz counters, a modern backsplash, new sink, faucet, stove hood, and dishwasher, along with stylish new fixtures. Upstairs, the generous primary suite features a full ensuite, while two additional bedrooms and a versatile loft provide flexibility ;the loft can be easily converted to a 4th bedroom or serve as the perfect home office. The finished basement adds even more living space with a rec room, full bathroom, bonus room, and plenty of storage. Flooring updates in 2025 include luxury vinyl in bedrooms carpet on stairs, loft laminate (approx. 3 yrs), and basement laminate (approx. 5 yrs). Fresh interior paint throughout, plus upgraded fence make this home truly move-in ready. Major updates include AC (2019) and Roof (approx. 2015).Set in the sought-after Craig Henry community, you'll enjoy excellent amenities at your doorstep: top-rated schools, parks, walking paths, shopping, and public transit, with Algonquin College and Centrepointe's recreation, library, and theatre just minutes away. A thoughtfully updated home in an unbeatable location! (id:61210)
Assist 2 Sell 1st Options Realty Ltd.
201 Encanto Private
Ottawa, Ontario
Available as of September 25, 2025. The MATEO Model - Step into luxury with this beautiful 3+1 Bedroom , 2.5-bath home **END-UNIT** featuring high-end finishes and modern conveniences. The kitchen is a chefs dream, boasting a sleek stainless steel slide-in range, refrigerator, dishwasher, and chimney hood fan, all complemented by stunning designer quartz countertops and premium Italian millwork with large pantry. Soft-close cabinetry and under-cabinet lighting add both elegance and function. Enjoy the durability and style of LVP flooring throughout, warm electric fireplace with plush carpeted stairs for added comfort. The bathrooms continue the upscale feel with designer quartz surfaces, while LED lighting throughout the home enhances the contemporary aesthetic. All bedrooms include designer blinds, with blackout options for ultimate privacy. Convenience is key with an in-home washer and dryer, plus a spacious garage for parking or extra storage. Convenient office located on main floor that could double as a 4th bedroom. Loads of storage space in basement as well. Step outside to your private balcony, accessible through the living room perfect for relaxing or entertaining. Free TV/Internet for the first 12 months. For added value and convenience, ultra-fast 1.5-gigabyte internet and a premium VIP TV package are provided through a bulk service agreement with Rogers and are an additional $107.35 per month on top of the base rent, ensuring seamless, top-tier connectivity without the hassle of setup or fluctuating service fees. Enjoy peace of mind with 24/7 full-site CCTV camera monitoring, ensuring a secure and worry-free living experience. Don't miss the opportunity to call this stunning unit home! (id:61210)
RE/MAX Hallmark Realty Group
391 Mount St-Patrick Road
Greater Madawaska, Ontario
Endless Possibilities Await here at 391 Mount St-Patrick Rd! Whether you have a large family, are looking for multi generational living, wanting to run your own Creekside B&B or simply want to escape the hustle and bustle of city living in a unique and historic home, this house is for you. Meticulously maintained, this sprawling 6 bedroom house is located along Constant Creek a short drive from recreational town of Calabogie and approximately 20 minutes from Renfrew. Recent updates include; windows (2018), entire roof structure & metal (2004), septic (2006), 2 furnaces (2019), WETT certificates (2025), paint (2025), water treatment (2019). Heat source is F/A wood and oil (2 separate furnaces) with all the required wood stacked conveniently in the basement for the 25/26 heating season. The home is also wired with a generator panel and includes 9000W generator that runs the essentials and most of the main level. Start enjoying country living in this charming home! (id:61210)
Coldwell Banker Heritage Way Realty Inc.
9 Stoneleigh Street
Ottawa, Ontario
Beautiful 3+1-bedroom, 2.5-bath home featuring maple hardwood floors in the living and kitchen areas, with ceramic tiles in the entry and all bathrooms. Freshly painted throughout with a brand-new roof for peace of mind. The main floor offers a cozy gas fireplace and a large eat-in kitchen with quartz island, freshly painted cabinets, and a tumbled marble backsplash. Includes 4 stainless steel appliances plus Maytag washer and dryer. The spacious master ensuite boasts a custom double walk-in shower. Smart home upgrades include Nest thermostat and CO detectors, tankless water heater, and RGB smart LED lighting on the main floor. Pot lights throughout the upstairs hall, living room, and entryway. Enjoy central A/C, central vac, a fully fenced backyard, and a newly added multi-level deckperfect for entertaining. All window coverings, blinds, light fixtures, and garage door opener included. Along Woodroffe in the heart of Barrhaven, located in the Chapman Mills community. 2-minute walking distance to Express bus stop with only one bus ride to Tunneys Pasture and Algonquin College. It's also a 5-minute walk to Nepean Woods Park & Ride. Convenient location offers easy access to schools, parks, recreation, shopping, and public transit. (id:61210)
Grape Vine Realty Inc.
113 Taylor Road E
Front Of Leeds & Seeleys Bay, Ontario
Welcome to this inviting 3-bedroom, 1-bathroom bungalow set on a tranquil acre lot surrounded by open farmland. Enjoy the peace and privacy of country living while still being just a short drive to town amenities.This home offers a spacious living layout with newer windows and doors, a large deck perfect for outdoor entertaining, and both an attached and detached garage for all your vehicles, tools, and toys. The unfinished basement has been spray foamed for energy efficiency and features a bathroom rough-in an ideal space to finish to your taste and expand your living area.With solid bones and endless potential, this property is ready for you to make it your own and create the home you've always dreamed of. (id:61210)
Sutton Group - Ottawa Realty
11 - 2415 Southvale Crescent
Ottawa, Ontario
Welcome to this bright and inviting 2-storey townhome located in the sought-after community of Sheffield Glen, featuring many upgrades throughout. The main level offers a spacious living and dining area with large windows that fill the space with natural light, updated laminate flooring (2021), and a functional kitchen showcasing new countertops, backsplash, and a new island casing with countertop (2024). A convenient powder room completes this level. Upstairs, you'll find three generously sized bedrooms with upgraded laminate flooring (2023) and a full bathroom. The lower level boasts a spacious walkout recreation room with direct access to the backyard, perfect for entertaining or relaxing outdoors. Ideally situated close to transit, shopping, and a variety of amenities, this home combines comfort, style, and convenience in a family-friendly neighbourhood. (id:61210)
Royal LePage Team Realty
48 Chasing Grove
Ottawa, Ontario
Welcome to 48 Chasing Grove. Bright and spacious 4 bed, 4 bath corner townhome with over 2,200 sq. ft. of living space. Built in 2023, this modern home features an open-concept layout, quartz kitchen counters, stainless steel appliances, and hardwood floors on the main level. Upstairs offers a large primary with en-suite + walk-in, and the fully finished basement includes a bedroom, full bath, and laundry. Ideal for families or professionals looking for a spacious, low-maintenance home in a growing Ottawa suburb. Tenants will be responsible for all utilities (heat, hydro, water, and hot water tank, water softener rental) as well as lawn maintenance, snow removal. NO pets and NO smoking. (id:61210)
Zolo Realty
625 Forest Park Road
Laurentian Valley, Ontario
Custom-Built Bungalow on nearly an acre lot! Welcome to this quality-built bungalow, perfectly situated on a picturesque 0.965-acre lot on sought-after Cotnam Island. Offering a bright and open floor plan, this home features a spacious living room, a formal dining area, and a well appointed kitchen complete with a pantry. The main level hosts three bedrooms, including the inviting primary suite with an oversized closet and private 3-piece ensuite. A large 4-piece bathroom with a tiled shower and relaxing whirlpool tub completes the main level. The full walkout lower level provides endless potential, ready for your finishing touches. Outside, enjoy a private backyard with mature trees and peaceful green space as your backdrop. Additional highlights include: Oversized attached double garage, Central air conditioning, forced air propane furnace, ICF foundation Ideally located across from George Matheson Park with public access to the Ottawa River, and just a short drive to Pembroke and Beachburg, this custom home truly has it all! 24 hour irrevocable on all offers please (id:61210)
RE/MAX Pembroke Realty Ltd.
305 - 3105 Carling Avenue
Ottawa, Ontario
This bright and generously sized 3-bedroom, 2-bathroom condo offers approximately 1,671 square feet of thoughtfully designed living space. Freshly painted and hardwood flooring throughout, complement the natural light that fills each room. The gas fireplace heats the main living area (gas included in condo fee) and central air conditioning keep the condo very comfortable in the summer. The condo has in-unit laundry. Step outside to a rare double-sized balcony ideal for entertaining or enjoying peaceful outdoor moments overlooking treed greenspace. Building amenities include an indoor pool, sauna, gym, bicycle room, and party room with kitchen. Superintendent lives on-site. The location is unbeatable, just minutes from DND, Bayshore, Andrew Haydon Park, the Nepean Sailing Club, Britannia Yacht Club, and the Ottawa River Pathway for cycling and cross-country skiing. With TWO parking spaces and an impressive layout, this home offers the perfect blend of space, style, and convenience in one of Ottawa's most desirable waterfront neighbourhoods. Book your viewing today! 24 hours irrevocable on all offers. (id:61210)
Engel & Volkers Ottawa
881 Bayview Drive
Ottawa, Ontario
Situated about 25k from the Western suburb of Kanata, the Constance Bay "Community" is nestled in the heart of West Carleton Ward & home to one of Ottawa's best kept secrets. Build your own dream home with the potential of a stunning view of the Ottawa River. The summer months are truly what ALL the noise is about. Offering 2 beaches, recreational boating, water skiing, canoeing, hiking, horseback riding, & cycling. Let's not discount the winter where the activities involve cross-country skiing, ice skating, horseback riding, snowmobiling & if you're hearty of character, ice fishing. A Community Centre is located in the core of the community, whose operation is overseen by the Constance & Buckham's Bay Community Association. The Centre includes a free skateboard park along with 2 baseball diamonds (both fully illuminated for night play), soccer fields (full & mini), play-structure, outdoor ice rink & a concession stand. Why wouldn't you want to live here! 24 hr irrev as per form 244. (id:61210)
RE/MAX Hallmark Lafontaine Realty
1134 Maisonneuve Street
Ottawa, Ontario
Spacious 3 + 2 bedroom bungalow with fully finished basement, workshop, garage and outdoor shed. This home features a mix of tile, hardwood, and laminate flooring throughout. Conveniently located within walking distance to the LRT Transit Station, Place d'Orléans Mall, grocery stores, medical facilities, and more. A perfect combination of comfort and accessibility. Tenants pay, heat, hydro, water. Tenants must also care for the grass cutting and snow removal of their driveway. (id:61210)
RE/MAX Hallmark Realty Group
203 - 3099 Carling Avenue
Ottawa, Ontario
Considering downsizing? This will be the condo for you! Welcome to Unit 203 at Commodores Quay. Located at the SouthWest end of the building, this unit has seasonal views of the Ottawa River. At 1440SF, this spacious 2-bedroom, 2-bathroom condo offers the perfect blend of comfort, convenience, and lifestyle, complete with a private patio and coated windows for your privacy. This well-maintained building is home to a vibrant and social community, with a calendar full of activities including bridge, book club, movie nights, and weekly happy hours. On-site amenities include a saltwater indoor pool, sauna, fitness room, workshop, secure bike storage, car wash (P3 level) and a live-in superintendent for your peace of mind. Outdoor enthusiasts will love having the Western Parkway walking and biking paths quite literally at the back door, with Andrew Haydon Park, Nepean Sailing Club, and Britannia Beach just minutes away. For errands and entertainment, enjoy proximity to Bayshore Shopping Centre, Cineplex Cinemas, and a variety of restaurants and shops all within walking distance. Need to get downtown? The nearby Kichi Zb Mkan Parkway offers a quick and scenic route. Inside, you'll find a bright and efficient kitchen with solid wood soft-close doors, gleaming warm hardwood floors, open-concept living and dining room with a rare gas fireplace, and a large primary suite for full-sized furniture and views of the cherry blossom tree. The elegant ensuite bathroom, ample closet space. The second large bedroom and full bath make this home ideal for guests or a home office setup. Additional perks include an owned underground parking (P5 #4), steps to the elevator, deeded storage locker (#90), smaller in-unit storage room, Status Certificate on file. Commodores Quay offers a secure, well-managed community with an unbeatable location and a strong sense of connection. Don't miss your chance to downsize without compromise. (id:61210)
Royal LePage Integrity Realty
591 Bellamy Road
Mcnab/braeside, Ontario
Welcome to this spacious, home offering comfort, functionality, and flexible living spaces inside and out! The main floor features a bright and welcoming living room that flows seamlessly into the kitchen and a separate dining room. From the dining area, step into the large sunroom with full backyard views, which leads to a fully enclosed solarium with patio doors perfect for year-round enjoyment.This level includes two large bedrooms, including a generous primary suite with a 4-piece ensuite featuring a jacuzzi tub, a walk-in closet, and patio doors that open to a semi-private outdoor area connected to the fully fenced backyard. A second 3-piece bathroom with a shower provides added convenience for guests or family members.Additional features on the main floor include elegant crown moulding and stucco ceilings throughout, adding charm and character to the home.The fully finished lower level offers excellent flexibility with two additional rooms, each with large closets, a comfortable lounge area, a full 4-piece bathroom, a furnace room with a built-in workbench, and two spacious storage area.The attached one-car garage includes a rear extension room storage and attic, providing even more practical space.Outside, the backyard is fully fenced and thoughtfully designed for both leisure and function. It features four powered sheds, including one with a workbench, a garden shed with double doors, and a large wood and tool shed. A cozy fire pit area offers a perfect spot for outdoor gatherings, and a screened-in gazebo houses a hot tub (currently not in operation). A rear gate in the fence provides easy access to the ball diamond and skating rink located just behind the property.This home offers a rare blend of spacious interior living, well-equipped outdoor areas, and a prime location close to community amenities. (id:61210)
Royal LePage Team Realty
303 Avondale Avenue
Ottawa, Ontario
Welcome to 303 Avondale in Westboro, This legal duplex with a legal basement apartment shows extremely well. The common areas feature newer low maintenance carpets, fresh paint and a clean common coin operated laundry area. Newer shingles. Sprinklers in the mechanical room for fire safety. This investment property offers a 2 bedroom apartment, a 1 bedroom plus den apartment and 1 bedroom apartment in the lower level. Rents are 1840 - 1886 - 1100. Everything has been well kept and the property shows well. (id:61210)
Waybridge Realty Inc.
307 Stratas Court
Ottawa, Ontario
Welcome to 307 Stratas Court, a rare 2,342 sq. ft. terrace home that truly feels like a detached home. The ground floor provides a welcoming foyer with inside access to the garage, a convenient laundry, and storage. The main living level is designed for entertaining, boasting a bright and airy living room, formal dining space, powder room, and an expansive kitchen with abundant cabinetry, island seating, and oversized windows that flood the space with natural light. Upstairs, discover four generous bedrooms plus a versatile den/office ideal for remote work or study. The primary suite is a private retreat complete with a walk-in closet, a spa-inspired ensuite, and access to a private balcony. Three additional bedrooms and a full bath complete this level, offering comfort for the whole family. Stylish updates include modern flooring, lighting, and fresh neutral finishes throughout. With over 2,300 sq. ft., multiple living areas, and a unique multi-level design, this home offers unbeatable value in sought-after Katimavik close to parks, schools, transit, and shopping. Make this your new address today! (id:61210)
Tru Realty
304 - 415 Greenview Avenue
Ottawa, Ontario
Welcome to The Britannia, where lifestyle meets location! This spacious 3-bedroom + den, 2-bathroom corner unit offers over 1,200 sq ft of bright, with new windows & doors, well-designed living space, complete with two balconies showcasing both sunrise and sunset views. With its smart, functional layout, this condo feels like a bungalow with all the perks, perfect for working from home, hosting guests, or simply relaxing in comfort. Condo living is made easy here, with heat, hydro, and water all included in the condo fees. Enjoy resort-style amenities without ever leaving the building: an indoor saltwater pool, fitness centre, squash court, sauna, billiards room, ping pong room, party/meeting rooms, library, craft room, workshop, hobby room, and three guest suites for visiting family or friends. The community is also pet friendly and welcoming. Outside your door, you'll find the very best of Ottawa living. Steps away are Britannia Beach, Britannia Park, the Yacht Club, Ottawa City Rafting, Farm Boy, shopping at Lincoln Fields, and the TransCanada Trail. Bike paths, green space, and outdoor recreation are all within reach, while quick access to Highway 417, Kichi Zibi Mikan Parkway, and the future Pinecrest LRT station makes commuting a breeze. Underground parking (spot 91)and a storage locker are included for your convenience. This unit is available for immediate occupancy. Book your private showing today and experience condo living at its finest! Some photos virtually staged. (id:61210)
RE/MAX Affiliates Results Realty Inc.
405 - 179 George Street
Ottawa, Ontario
Heart of the Byward Market... close to all the amenities and transit! If you want to live in the city at an affordable price and not to high up, this is the one for you. This Loft-style 1 bedroom, 1 bathroom has an open concept with kitchen island upgraded, upgraded floors (no carpet) and upgraded granite in the bathroom. Huge FLOOR-to CEILING windows let in light, that lead you to a double BALCONY compared to other units. If you like to sit out there and enjoy the atmosphere this is the one. Not to mention the building amenities! To be in the heart of the city and have the size of terrace with BBQ, Nature strip and green area plus a reflection pool makes it feel like you're almost at a spa. The lounge is huge and good to social or challenge to foosball or be quiet in... so many options! Cancel your gym membership, bc a gym is included here! You have to see it to understand it. Also, your condo fee includes heat, hydro and water/sewer- so no extra bills... just one bill. ONE UNDERGROUND PARKING INCLUDED. Visitor parking there too. George St is at the beginning of the Byward Market but not a busy street on this side. Close to OttawaU and rapid transit across town. What more could you ask for... book a viewing... Affordable condo living in a prime city location! **WE WELCOME ANY SERIOUS OFFER** (id:61210)
RE/MAX Hallmark Realty Group
1093 Wall Road
Ottawa, Ontario
Now available for lease, 1093 Wall Road in Ottawa offers a rare opportunity to secure a versatile AG3 property featuring a spacious 1,344 sq ft workshop with 12' ceilings and a 12'h x 13'w overhead garage door, along with a 0.8-acre gravel lot ideal for construction trades, parking, storage, or outdoor projects. With ample indoor space and adaptable outdoor land, it provides the flexibility and functionality needed to support both business operations and creative endeavours in a convenient rural setting. Please note the landlord will not allow any mechanic repair shop or auto sales business. (id:61210)
RE/MAX Hallmark Realty Group
160 Sai Crescent
Ottawa, Ontario
Flooring: Tile, Feast your eyes on this spacious bright 4 bedroom, 4 bath single family home situated in the desirable of Hunt Club Park! Main floor boasts an inviting foyer, elegant hardwood flooring and mudroom, large living and dining room, family room with fireplace, eat-in kitchen with lots of cupboards, S/S appliances & ample cabinetry. 2nd level offers large master bedroom w/walk-in closet & (5pcs) ensuite bath, 3 generous bedrooms w/full (3pcs)bath. gorgeous lower level w/rec room area, Office & full (3pcs) bath. double car garage, Walk to schools, parks, shopping centers and more! SS Appliances 2017, Furnace 2017, A/C 2019, HWT 2024. This is a place you would be happy to call home!, Flooring: Hardwood, Flooring: Carpet W/W & Mixed (id:61210)
RE/MAX Hallmark Realty Group
1605 - 20 Daly Street
Ottawa, Ontario
LOCATION, LUXURY, AMENITIES AND TREMENDOUS VALUE! Its all here at Art Haus, the luxury condo development perched atop the Le Germain Hotel in Ottawa. This bright, open 1 bedroom, 1 bathroom condo offers sleek, modern influences including hardwood floors throughout, built in appliances, quartz countertops and stunning views of the City from the 16th floor. Walk to literally EVERYTHING including Ottawa U, Rideau Centre, the Byward Market, Parliament and just steps from the transit system. Building amenities include rooftop terrace, lounge and gym. 2018 built building with only 89 private residences...this may be the best value in downtown Ottawa! (id:61210)
Coldwell Banker First Ottawa Realty
843 Nelson Street W
Hawkesbury, Ontario
Welcome to this beautiful 2-storey townhouse nestled in a quiet, family-friendly cul-de-sac! The upper level offers 2 spacious bedrooms with brand-new flooring, while the main floor features gleaming hardwood and ceramic tiles, a bright and inviting kitchen with a breakfast nook, and plenty of cabinetry for storage. Enjoy the convenience of a full bathroom and a powder room, plus a partially finished basement ready for your personal touch. Step outside to a private deck and fenced backyardperfect for relaxing or entertaining. Low-maintenance and move-in ready, this home is an excellent choice for first-time buyers or anyone seeking modern comfort in a fantastic neighborhood. (id:61210)
RE/MAX Delta Realty
6 - 73 Mill Street
Mississippi Mills, Ontario
73 Mill St. is located in the heart of downtown Almonte at the corner of Mill St. and Little Bridge St. Unique Office space located on the 3rd floor of the building for lease in downtown Almonte. The original Post Office and Custom House is a historic landmark built in 1890 by Thomas Fuller -the Chief Architect for the Dominion of Canada. Beautiful building with lots of character and history. Current tenants are consultants, therapist, internet companies and engineers. Very quiet building because many tenants work off site. Postino's Italian Bistro is one of the Ottawa Valley's best restaurants and is located on the main floor of the building. Use of common kitchenette and washroom with shower located on same floor. Rent $700 Plus HST. Includes all utilities and building expenses, and security monitoring; WiFi Extra. 2-YR LEASE TERM. 5% Annual increase after the first year. (id:61210)
Exp Realty
413 - 429 Somerset Street W
Ottawa, Ontario
Welcome to urban living at its finest! This stunning two-bedroom, two-full-bathroom apartment, located in the heart of downtown Ottawa, offers the perfect blend of style and convenience. Situated on the 4th floor, Apartment 413 at 429 Somerset West is a true gem. The interior is completely carpet-free and features a bright, open-concept layout. You'll love the convenience of the in-unit, ensuite laundry. Step out onto your private balcony and enjoy the west-facing view, which provides an abundance of natural sunlight throughout the day. The included central air conditioning and heating ensure year-round comfort. The unit comes with one underground parking space, a rare and valuable amenity in this downtown core. For commuters and students, the location is unbeatable, you're just steps away from the Lyon Metro (light rail) Station and a short distance from both the University of Ottawa and Carleton University. The building itself offers fantastic amenities, including a secure bike locker, a patio with BBQ facilities for outdoor entertaining, and a convenient elevator. With Parliament Hill and major shopping centers within easy reach, this is the ideal home for anyone looking to embrace a vibrant downtown lifestyle. Photos are from before the Tenant moved in. (id:61210)
RE/MAX Hallmark Realty Group
402 - 373 Laurier Avenue E
Ottawa, Ontario
Take a look at this Sandy Hill bright & spacious 2-bedroom 1.5 bath condo facing Gatineau Hills offering over 1000 approximate square feet of elegant living space. The living room offers access to your private covered balcony with beautiful views and in-suite laundry, a separate dining room that could be used as3rd bedroom, two spacious bedrooms, with plenty of closet space and a master ensuite two-piece bathroom. the private landscaped rear oasis with a pool. Enjoy living in downtown Ottawa and away from all the hustle and bustle, this building has many amenities including an amazing pool, sauna, party room and 2 guest suites available to rent for overnight guests. Parking and locker are included. Steps from Ottawa U, embassies, Parks, market, downtown, and public transit are at your doorstep. Condo fees include all utilities. Come see this beautiful condo. (id:61210)
RE/MAX Hallmark Realty Group
402 - 373 Laurier Avenue E
Ottawa, Ontario
Gorgeous Two bedrooms located in the heart of the Centre of town and Ottawa's business district. Super spacious two bedrooms, 2 bathrooms and hard to find in-unit laundry! condo facing Gatineau Hills offering over 1000 approximate square feet of elegant living space. The living room offers access to your private covered balcony with beautiful views, two spacious bedrooms, with plenty of closet space and a master ensuite two-piece bathroom. the private landscaped rear oasis with a pool. Enjoy living in downtown Ottawa and away from all the hustle and bustle, this building has many amenities including an amazing pool, sauna, party room and 2 guest suites available to rent for overnight guests. Parking included. Steps from Ottawa U, embassies, Parks, market, downtown, and public transit are at your doorstep. Heat, Hydro, AC and water are included in the monthly rent. Can be rented fully furnished. (id:61210)
RE/MAX Hallmark Realty Group
93-95 Lower Charlotte Street
Ottawa, Ontario
Welcome to 93-95 Lower Charlotte, built around 1907. Since 2003, all systems were updated... electricity: 100 amp service to 300 amp ... plumbing: lead pipes and cast iron to copper and ABS... remove most lath and plaster and installed insulation and sheetrock (5/8), replaced flooring with hardwood, laminate, vinyl or ceramic throughout. Built 5 new bathrooms and 1 powder room. Installed 3 full kitchens. The back and side bricks were replaced by vinyl siding and hardy-board. The front bricks and wooden entrance was replaced by new bricks and concrete stairs and landing. A rooftop deck, second floor balcony and a deck off of the 93 kitchen. 93-95 Lower Charlotte is a legal non-conforming Triplex... 93 Lower Charlotte has 2 bedrooms, 1-4pces en-suite and 1-powder room. Approx. 1,400 sq. ft. The main floor has Living/Dining area, powder room, renovated kitchen with access to large private deck. The second floor has a Master bedroom with access to balcony, walk-in closet and 4-pces ensuite, laundry room and a second bedroom with a Murphy bed. 95 Lower Charlotte has 2 bedrooms, a 4-pces bathroom and a kitchen on the main floor. On the second floor, there are 3 bedrooms, a 4-pces bathroom and a kitchenette with access to the front balcony. The third, located on third floor of 93-95 has private access from the back entrance. This unit 3 bedrooms, 2 3-peices bathrooms and a kitchen/living area. This unit has exclusive use of the roof-top deck with BBQ. TOTAL EXPENSES: Taxes - $11,699.00, Wifi - $1,573, Hydro - $2,690.00, Water - $1,713.43, Gas - $3,656.70 , Insurance: $5243.00 Total Operating Expenses is: $26,575.00. RENTAL REVENUES: Unit -1 at 93 : $2600 mth, Unit -2 at 95 : $3450.00, Unit - at 93-95 : $2350. TOTAL Rental Income: $8,400 * 12 = $100,800.00 ( rent includes all utilities) Net Operating Income (NOI) is $74,225.00. Capitalization Rate is : 4.4 ($74,225.00 / $1,695,000) There are 4 legal Parking spaces. (id:61210)
Royal LePage Team Realty
334 Wood Acres Grove
Ottawa, Ontario
This beautifully appointed townhome shows like a model home and is located in the vibrant, family-oriented community of Findlay Creek just steps from parks, shopping, schools, and public transit. Featuring a bright and open-concept layout, the main level offers gleaming hardwood floors, a spacious living and dining area, and a chefs kitchen complete with modern finishes and plenty of storage. Upstairs, you'll find three generous bedrooms, including a serene primary suite with walk-in closet and ensuite. The lower level provides a versatile finished space, perfect for a family room, home office, or gym. Enjoy added privacy with no rear neighbours and a backyard ideal for relaxing or entertaining. Move-in ready and designed to impress, this is the perfect place to call home. 24 hours irrevocable on all offers (id:61210)
Paul Rushforth Real Estate Inc.
314 - 915 Elmsmere Road
Ottawa, Ontario
Welcome to this spacious model in popular Hillsview Towers. This bright large 2 bedroom condo apartment is located in a sought after area in a building that is very well maintained and managed with many amenities & ideally located close to everything. The elegant and well cared for unit has many features including: an updated kitchen with extra cupboard space, soft closing doors and lighted cabinet for glassware, quality engineered hardwood throughout, electric fireplace with remote, updated quality glass railing overlooking the sunken living room, embossed doors throughout, new faucets, new mirror in bathroom, ceramic tile in kitchen, bathroom and entrance, in unit storage, two spacious bedrooms, updated light fixtures and ceiling fans. Outstanding Building with top-tier amenities include Outdoor Pool, Underground Car Wash Station, Bike Room, Party Room, Workshop, Sauna, Playground, Community Center, bright clean shared laundry room, on-site superintendent and Two Guest Suites ($) to accommodate visitors. Condo Fees Include: Heat, Hydro, Water, 1 heated underground parking space and locker. Close to transit, shopping, public library, restaurants, short distance to water/boat launch (paddleboarding, kayak) at bottom of Blair on swimmable Ottawa River, as well as scenic walking/biking trails along the river, Golf (Pineview), steps from Elmridge Park Pickleball & Tennis Club, Richcraft Sensplex, Costco, Canadian Tire, Cineplex, Wave Pool, and more! ! Close drive to downtown. Move in & enjoy worry-free living. (id:61210)
Century 21 Action Power Team Ltd.
160 Marier Avenue
Ottawa, Ontario
Welcome home to this sophisticated 4 bedroom 3 storey home that is special enough that it could be featured in a Home Design Magazine! This property is the ultimate mix of contemporary style & luxury quality throughout and showcases features not commonly found in properties in this area! With 9 foot ceilings, gleaming hardwood floors, statement "floating" mono-stringer staircase, metal & glass rails and an abundance of natural light this open concept layout is perfectly showcased. The second/main living area boasts a gas fireplace and oversized west facing sliding doors that access a covered composite deck perfect for bbqing. Open to the living area is a large custom kitchen that is elevated with high end stainless steel appliances, a chefs dream Wolf gas range, exquisite pendant fixtures, quartz countertops & large island. Completing this level is a formal dining area with large window, and a perfect in pink powder room! The Upper level offers a principal suite w/ walk-in closet & luxurious ensuite with a walk-in shower for two and radiant floor heat, two further bedrooms with walk-in closets, a family bathroom and a conveniently located laundry with laundry sink. The ground level which could easily convert to a in-law suite includes radiant floor heat, a fourth bedroom, full bathroom with walk-in shower, a family room and an exterior entrance to the fenced & landscaped rear yard. This level also features access to the heated and insulated garage with an electric car charger and access to the utility room. If all of that doesn't leave you in awe... there is also a rooftop composite deck complete with views of the area and an electrical rough in for hot tub. Close to all the amenities of Beechwood, parks, trails and downtown the location adds to the appeal! 24 hour irrevocable on offers as per 244. (id:61210)
Innovation Realty Ltd.
314 - 270 Brittany Drive
Ottawa, Ontario
Freshly updated and stylish 1-Bedroom condo in Brittany Park, move-in ready in a great neighbourhood! This updated unit has all new LPV flooring, fresh paint, bathroom updates, nice appliances and is ready for its new owner. Kitchen is neutral with an open breakfast bar, living/dining area is large and features a patio door to a private balcony overlooking greenspace and Gatineau Hills. Larger bedroom with huge walk in closet with shelving and organizer. IN SUITE LAUNDRY full-size stacked washer/dryer located off the kitchen for convenience. CONDO AMENITIES OFFER RESORT-STYLE LIVING: indoor & outdoor pools, fitness centre, sauna, party room, tennis, squash, racquetball courts & landscaped grounds with scenic ponds w/interlock paths all included w/no extra fees! Enjoy UNBEATABLE WALKABILITY to Farm Boy, pharmacy, groceries, cafes, banks & restaurants. Minutes to Montfort Hospital, medical centres, CMHC, NCC bike & walking trails - easy downtown access by transit or bike. No car needed. AFFORDABLE CONDO FEES, Parking available for $50/mo or save even more without! WELL MANAGED CONDO: Roof 2019 - Deck boards: 2017-18 - Windows: 2010-2014 - Doors: 2020 - Elevator & Garbage enclosure: 2024 - Common hallways/lobby refreshed (new paint & lighting) 2025. Note: No dogs permitted. This home offers the perfect blend of urban convenience & peaceful, park-like surroundings. Come and live all this condo has to offer! Why pay rent when you can own an affordable condo in a fabulous neighbourhood! (id:61210)
Sutton Group - Ottawa Realty
393 Chapman Mills Drive
Ottawa, Ontario
Spacious and meticulous 2 bed, 3 bath stacked unit with open kitchen and eating area. The main floor boasts an open concept living room dinning room area with hardwood floors, 2 piece bath and large windows leading to private deck. The large bright lower level has 2 large primary bedrooms each with their own private ensuite bathroom! Convenient lower level laundry and storage. All amenities at your doorstep including shopping and transit! Don't miss this opportunity! Available Nov 1st, 2025 (id:61210)
RE/MAX Affiliates Realty
1840 Eady Road
Horton, Ontario
Welcome to 1840 Eady, a newly built residence that combines modern craftsmanship, durability, and refined design. Every detail has been thoughtfully planned to deliver both comfort and performance, creating a home that is as practical as it is beautiful.The seamless open layout is anchored by a full designer kitchen with sleek finishes, bar fridge, and generous workspace. A separate prep kitchen adds rare convenience, perfect for entertaining or daily living. Radiant in-floor heating flows beneath polished cement floors, blending comfort with a striking modern aesthetic. Hurricane-grade windows gives the interiors natural light while offering strength and peace of mind. Built on a durable ICF foundation and finished with torch-down sloped roofing, the home is designed to stand the test of time. Its exterior showcases Havelock metal siding with a 25-year warranty, complemented by contemporary glass garage doors ready for installation. All doors carry a 10-year warranty, underscoring the commitment to quality. The oversized garage, currently unfinished, has been prepped for heated flooring with foam insulation already on site. Additional features include a ventless washer/dryer combo, generator piping for security, and forward-thinking design that ensures long-term value. To enhance its appeal, an application is in progress for an additional 1.5 acres, offering expanded opportunities for the future. 1840 Eady is more than a new build, it is a statement of modern living, where thoughtful design meets enduring craftsmanship. For those seeking a home that offers both elevated style and resilience, this property delivers on every level. (id:61210)
Century 21 Synergy Realty Inc
708 - 2760 Carousel Crescent
Ottawa, Ontario
Exceptional Value & Convenience in sought-after Emerald Woods; welcome to Atrium 1 at 2760 Carousel Cres. #708, where value meets lifestyle in one of South Ottawa's most desirable communities. This bright and spacious 2-bedroom, 2-bathroom condo offers unbeatable convenience and comfort with a sun-filled southern exposure and a versatile solarium featuring stunning views. There is a beautiful unobstructed view of the park from the Atrium. The primary bedroom includes a generous walk-through closet and a private ensuite, while the second bedroom is ideally located next to the full 4-piece main bathroom; perfect for guests or a home office setup. The open-concept living/dining area and in-unit laundry provide a seamless, easy living experience. This well-maintained, smoke-free building offers rare value. Condo fees include water. A dog-free pet policy ensures peace and cleanliness. The unit comes with one covered parking space, a storage locker, ample visitor parking, and an impressive suite of amenities that truly set it apart. Enjoy access to a stunning rooftop terrace with panoramic city views, a welcoming party room for entertaining, outdoor pool, dry sauna, and jacuzzi, a fully equipped fitness centre, squash courts, and ballet room, a library, woodworking shop, and ping-pong table, secure bicycle storage and more. Located just minutes from South Keys Shopping Centre, with groceries, restaurants, a movie theatre, and essential services all within walking distance. Plus, enjoy easy access to major roadways, the airport, and transit, connecting you to everything South Ottawa has to offer. Don't miss the opportunity to call this well-appointed condo your next home! 36-hour irrevocable on offers (Seller out-of-country). Day before notice required for showings. (id:61210)
RE/MAX Hallmark Realty Group
302 Haliburton Heights
Ottawa, Ontario
Set on a premium lot in Fernbank Crossing, this beautifully appointed home is surrounded by peaceful green space, with no front or rear neighbours. Across from Haliburton Heights Park and backing onto a school, the location blends privacy with convenience in one of Stittsville's most family-friendly communities.Step inside to discover a sun-filled and thoughtfully designed layout, upgraded for both style and function. At the heart of the home is a chefs kitchen with an oversized island, extended cabinetry, quartz counters, stainless steel appliances, and a butlers pantry that connects seamlessly to the mudroom. The open-concept flow continues into the inviting family room, perfectly set for gatherings or quiet evenings.Upstairs, four spacious bedrooms include a luxurious primary retreat featuring dual closets and a 5-piece ensuite with glass shower, freestanding tub, and dual sinks. A versatile loft offers the perfect spot for a media room, play space, or home office.The finished lower level expands your living space with a large rec room, fifth bedroom, stylish 3-piece bath, and ample storage ideal for extended family or guests.Out back, the private yard is a blank canvas ready for your dream outdoor retreat. With mature cedars already planted and no rear neighbours, you'll enjoy peaceful outdoor living now with even more privacy as the landscape matures.This is more than a house, it's a lifestyle in one of Ottawas most vibrant neighbourhoods. Surrounded by top-rated schools, parks, trails, shops, and dining, this premium lot will only grow in desirability as the community continues to flourish. (id:61210)
RE/MAX Absolute Realty Inc.
791 Gadwell Court
Ottawa, Ontario
This spacious family home sits on a large, irregular lot and offers 3 bedrooms, two 3-piece bathrooms, and two 2-piece bathrooms. The main floor features a full kitchen with a cozy breakfast nook, a separate dining room with patio doors leading to the back deck, and a sunken living room. The finished basement provides additional living space with a large recreational room, dedicated laundry area, furnace room, and storage space.Step outside to enjoy a generous backyard that includes an above-ground pool with a new liner, partially surrounded by a raised deck, and backing onto the NCC bike trail with scenic views of the Ottawa River. Recent updates include: New luxury vinyl flooring on the main floor. Fresh neutral paint throughout the entire home. New Berber carpeting on the staircase to the second floor. All-new light fixtures on the main floor, new dishwasher, refrigerator, and freezer. All windows replaced approximately 5 years ago. Roof updated approximately 8 years ago. Additional features include a garden shed, pool shed, and ample outdoor space perfect for family living and entertaining. (id:61210)
Comfree
1959 Ranchwood Way
Ottawa, Ontario
Thoughtfully upgraded and freshly painted, this move-in ready gem in Chapel Hill offers rare tranquility with no direct front or rear neighbours plus unbeatable transit access, steps away from OC Transpo routes linked to the LRT. Step into a bright split-level layout featuring hardwood floors across the main living areas and a modern 2023-renovated kitchen with upgraded appliances and smart design. Upstairs boasts new carpet in the secondary bedrooms (2023), and upgraded windows (2022) for comfort and efficiency. Key updates include over-the-range microwave (2023), refrigerator (2023), dishwasher (2023), new dryer (2024), furnace & A/C (2017), and roof (2012).Outside, enjoy summer evenings on the freshly built deck (2024). Nestled in a family-friendly, transit-accessible neighbourhood close to parks, schools, and shopping. Don't miss your chance to own this turnkey treasure in the heart of Orleans! (id:61210)
Exp Realty
412 Briston Private
Ottawa, Ontario
Perfect for first-time buyers! Welcome to this bright and spacious 2 bedroom, 2 bathroom upper-level stacked condo, tucked away in a quiet and well-established neighbourhood enclave. This inviting home features a sun-filled open-concept main level with large windows, a cozy wood-burning fireplace, and a generous living and dining area ideal for entertaining or relaxing at home. The eat-in kitchen offers ample cabinetry, great counter space, and plenty of natural light perfect for casual meals or morning routines. Upstairs, you'll find two large bedrooms, a full bathroom, and a convenient laundry room. The primary bedroom includes a private balcony, perfect for enjoying your morning coffee or winding down at the end of the day. Parking is a breeze with a dedicated spot (#206) located right in front of the unit. Enjoy a fantastic location close to transit, parks, golf courses, bike paths, dog parks, the airport, and all the amenities you need. A wonderful opportunity to get into the market don't miss it! (id:61210)
Exp Realty
153 Recoskie Lane
Killaloe, Ontario
Four Season Two-Bedroom Bungalow w/ 229ftof frontage on the Bonnechere River. A Year-Round Retreat! This delightful two-bedroom, one-bath home offers a perfect blend of comfort, style, and natural beauty, making it an ideal choice for year-round living. Step inside to find a warm and inviting living area filled with natural light, perfect for relaxation or entertaining friends and family. The well-appointed kitchen features modern appliances, ample counter space, and a charming dining area featuring a lovely harvest table. Enjoy peaceful nights in two spacious bedrooms, each designed for comfort and tranquility, with plenty of closet space. The stylish bathroom is equipped with contemporary fixtures and offers a serene space for unwinding after a long day. Embrace the outdoors on your private deck, overlooking the picturesque Bonnechere River. Launch your Kayak Right from the property! Whether you're enjoying morning coffee or hosting summer barbecues, this space is perfect for taking in stunning views and the sounds of nature. This bungalow is designed for year-round living, with efficient electric baseboard heat with zone controls augmented by a wood airtight stove. Situated on the Bonnechere River, you'll have access to a variety of outdoor activities, including fishing, canoeing, and hiking. Enjoy the tranquility of riverside living while being just a short drive from local amenities, shops, and restaurants. Whether you're looking for a peaceful getaway or a permanent residence, this bungalow offers everything you need for a comfortable lifestyle. Don't miss the opportunity to make this charming property your own! Schedule a viewing today and start your new adventure on the water! This would make an amazing cottage OR HOME! **Roof 2016, Custom Doors (Valley Window and Door) 2018, Flooring 2019, HWT 2019, Septic Pumped May 2025, WETT CERT for Wood Stove May 2025. Showings by Appointment. (id:61210)
Royal LePage Team Realty
281 Livery Street
Ottawa, Ontario
Welcome to Blackstone - This beautiful Richcraft townhouse has it all! Pride of ownership shines throughout 281 Livery, featuring 9ft ceilings throughout the main floor, vaulted family room ceilings, stainless steel appliances, granite countertops, gas fireplace, NEST Thermostat, 2nd floor laundry, hardwood floors throughout both levels(2nd floor hardwood installed since listing pictures were taken), and your very own HOT TUB! The driveway conveniently fits 2 cars + 1 car in the garage. Minutes from the Great Canadian Super Store, Walmart, and Food Basics, the Kanata Centrum and Tanger Outlets. Available November 1 (id:61210)
Real Broker Ontario Ltd.
2101 Hallendale Street
Ottawa, Ontario
Priced to Sell! Incredible Value on a Premium Corner Lot! Welcome to this stunning 4-bedroom, 4-bathroom family home in the sought-after community of East Village. Perfectly blending style, comfort, and functionality, this property offers everything you need for modern living.Inside, you're greeted by a bright, open-concept layout with gleaming hardwood floors that flow through the living, dining, and family rooms. The custom chefs kitchen is the heart of the home, featuring rich Maple cabinetry, stainless steel appliances, a quartz-topped island, and plenty of space for both everyday meals and effortless entertaining. Unwind by the cozy gas fireplace in the family room, creating the perfect spot for gatherings on cool evenings.Upstairs, discover a luxurious primary retreat complete with a walk-in closet and a 5-piece ensuite with a Roman tub and separate shower. Three additional generously sized bedrooms provide ample space for family or guests.The newly finished basement adds endless versatility whether you envision a home theatre, games room, fitness studio, or creative space, the options are yours. Step outside and fall in love with your backyard oasis. A custom deck with pergola for shaded lounging, a hot tub, and a sparkling above-ground pool make this home an entertainers dream and a summer paradise. Extra perks include a 200-amp panel and EV charger quick connect for peace of mind and future-ready living. Ideally located on a quiet, family-friendly street, just minutes from parks, schools, trails, and shopping this home checks all the boxes. Dont miss your chance to own this gem in East Village! (id:61210)
Century 21 Action Power Team Ltd.
18 Rookie Crescent
Ottawa, Ontario
Welcome to this beautifully maintained EQ Scarlet end-unit townhome, perfectly situated on a quiet crescent in sought-after Fernbank Crossing. The open-concept main level features 9-foot ceilings and gleaming hardwood floors, creating a bright, stylish, and functional living space. The upgraded kitchen is a chefs dream, complete with stainless steel appliances, an oversized breakfast bar, pot lights, a walk-in pantry, and an over-the-range microwave.Hardwood stairs lead to the second floor, where you will find a spacious primary suite with a walk-in closet and a spa-inspired ensuite boasting double sinks, a soaker tub, and an oversized glass shower. Two additional bedrooms, a convenient second-floor laundry, and a full bath complete this level. The fully finished basement adds versatility with a large rec room and a full bathroom ideal for entertaining, a home office, or overnight guests.With 1,954 sq. ft. of living space, this turn-key home offers modern living in a family-friendly community, just minutes from Walmart Super centre, parks, schools, and scenic trails. (id:61210)
Exp Realty
103 - 157-159 James Street
Ottawa, Ontario
Unit 103 - 1 bedroom (+ Den) 1 4-pc bathroom executive apartment with outdoor balcony at the back. The Den is large enough to be a second bedroom. Built in 1901, this historic red brick building has been totally gutted, rebuilt, modernized from ceiling, to wall, to floor, to structure, to studs, to heating system, to plumbing, to electricity, to heating and cooling system, to roof, to front steps, to the garden, to anything you can think of, completely NEW. Building has a total of 12, one or two bedroom executive apartments. All equipped with in-suite Laundries, Air conditioning for the summer, heat pumps for the winter, some have private outdoor balconies, some have indoor sunrooms/offices /dens. Most units stillhave their original historic red brick inside the indoor living space. All oak hardwood floorings and tiles throughout. Parking with fee are available at building parking lot.In Centertown, 157 James Street is all about its location. Check out the walkers score 97/100, the transit score74/100, bikers score 92/100. (id:61210)
Exp Realty
974 Acoustic Way
Ottawa, Ontario
Welcome to 974 Acoustic Way, a stunning executive townhome nestled in the highly sought-after Riverside South community. Built in 2023 by renowned Urbandale Construction, this 2,000 sq. ft. Apollo model offers thoughtfully designed living space and is fully upgraded, making it move-in ready.The open-concept main floor features a stylish and functional kitchen with pot and pan drawers, a microwave hood fan, and a generous island overlooking the dining and living areas. A cozy gas fireplace adds warmth and ambiance to the spacious living room, perfect for entertaining or relaxing with family. Upstairs, the primary suite boasts custom motorized blinds, a large walk-in closet and an ensuite. Two additional well-sized bedrooms, a full laundry room, and a versatile loft space ideal for a home office or kids play area complete the upper level.The fully finished lower level includes a full bathroom and offers the flexibility to be used as a home gym, movie room, or workspace. You're just steps away from a soon-to-be-completed community park, ideal for outdoor enjoyment. This home is a must-see and is sure to impress. Don't miss it! (id:61210)
Right At Home Realty
152 Glebe Avenue
Ottawa, Ontario
Prime Investment Opportunity in the Heart of The Glebe! This fully tenanted six-plex is located in one of Ottawa's most sought-after neighbourhoods, The Glebe. With an extremely desirable location just steps to Bank Street, Lansdowne Park, shops, restaurants, transit, and the Rideau Canal, this property offers exceptional long-term value and rental appeal. Each of the six units features 1 bedroom and 1 bathroom, ideal for professionals and students alike. Tenants enjoy shared laundry and storage area in the basement. The property also includes 4 on-site parking spaces, a rare and valuable feature in this central location. Whether you're expanding your portfolio or looking for a solid income-generating asset, this property combines location, functionality, and strong rental history- a true Glebe gem! (id:61210)
Royal LePage Team Realty
30 Chasing Grove
Ottawa, Ontario
Welcome to 30 Chasing Grove! This beautifully upgraded END UNIT two-story freehold townhome is nestled in one of Ottawas most desirable and quiet neighbourhoods. The bright and spacious main floor features an open-concept layout with a large great room and a modern kitchen, perfect for everyday living and entertaining. A standout feature is the backyard space, providing a private outdoor retreat ideal for relaxation, gardening, or summer gatherings. Upstairs, the primary suite boasts a walk-in closet and an elegant ensuite with a glass shower. Two generously sized secondary bedrooms and an additional full bathroom complete the upper level. The finished basement offers added flexibility with an egress window and rough-in for a future bathroom. Over $30,000 in notable builder upgrades include hardwood flooring on the main floor, granite countertops, and a glass shower in the ensuite. This End Unit townhome features stylish finishes and thoughtful design in a family-friendly neighbourhood. (id:61210)
Right At Home Realty


