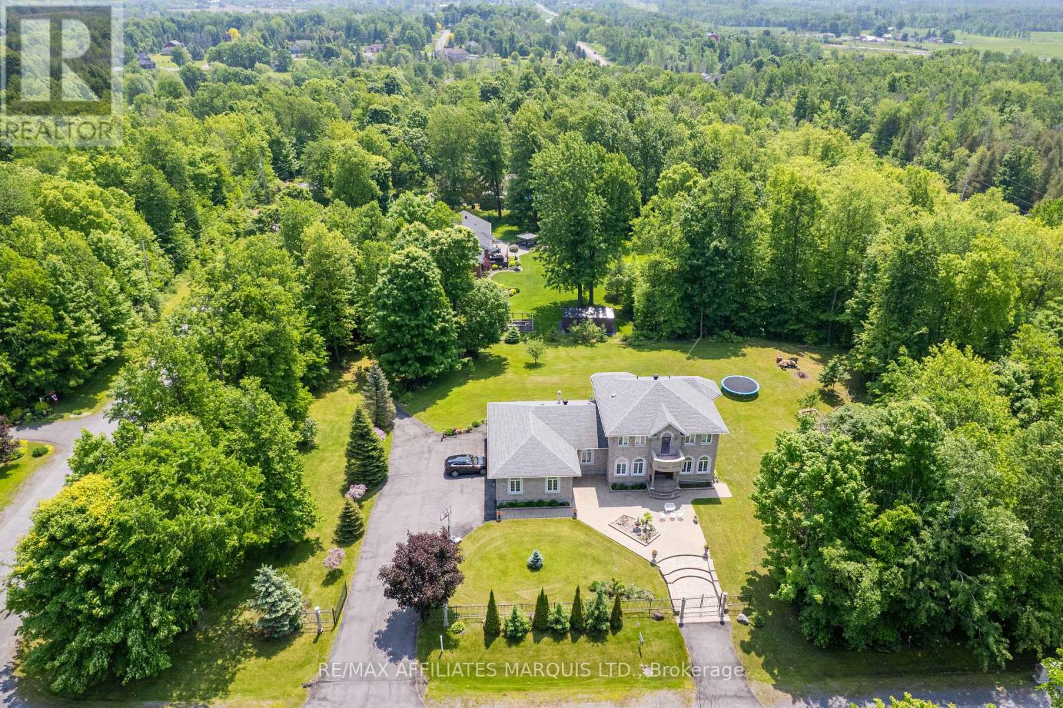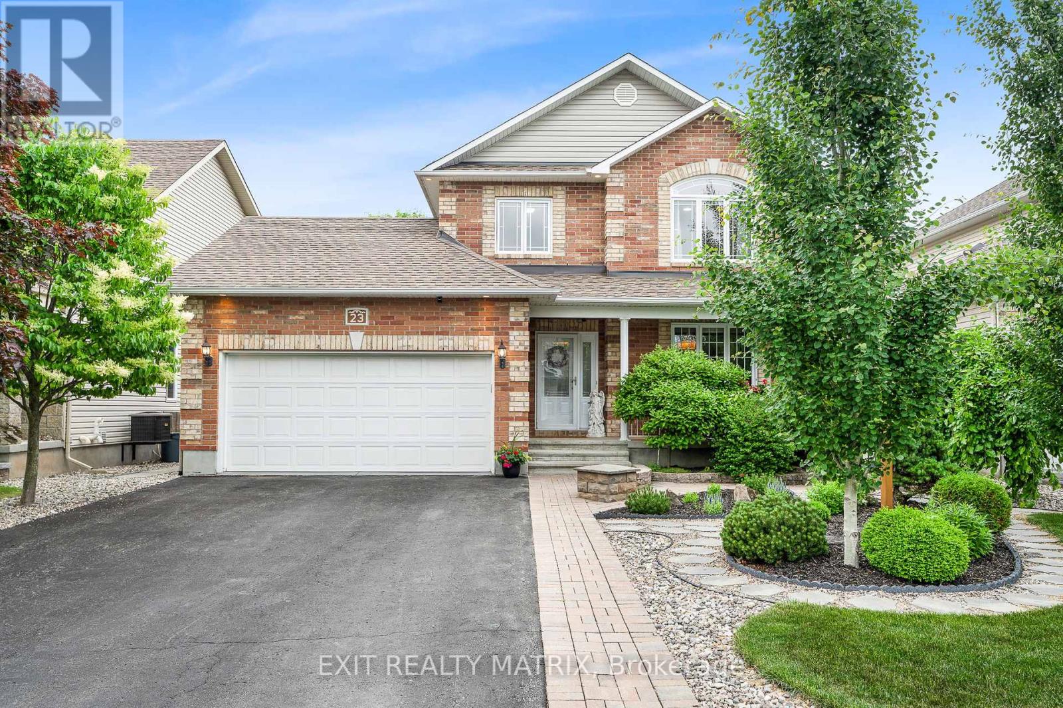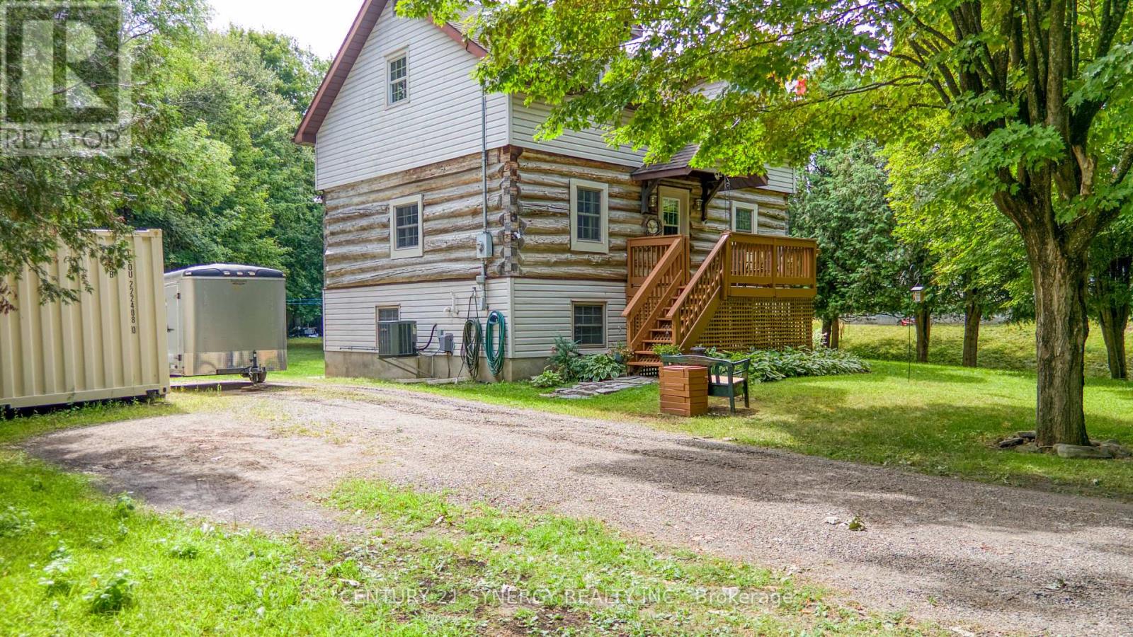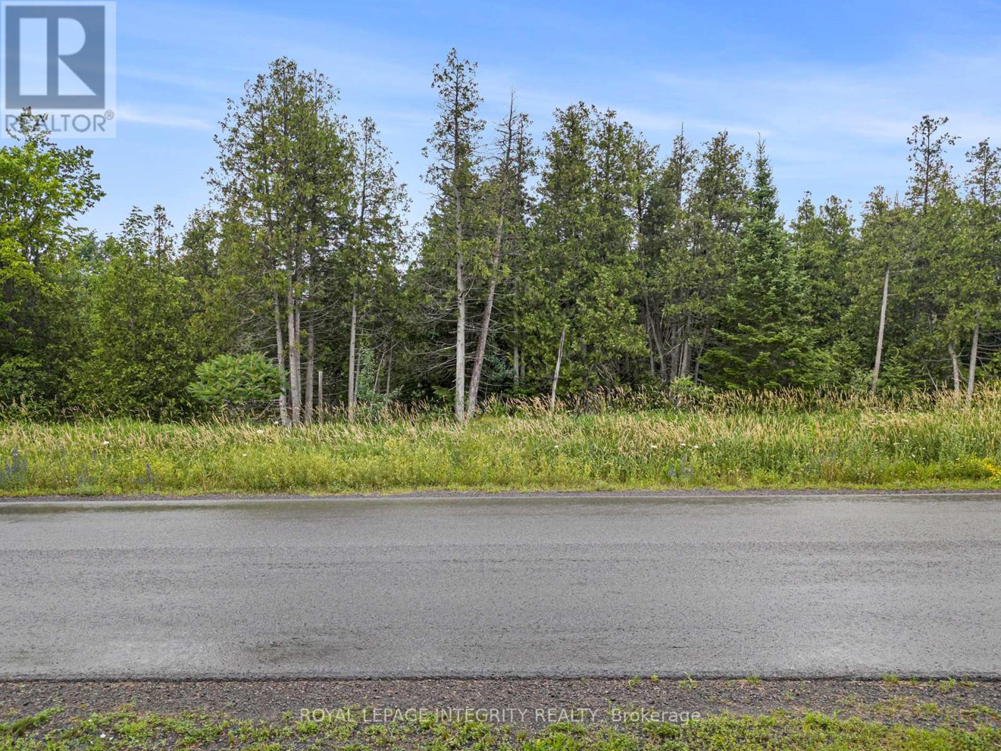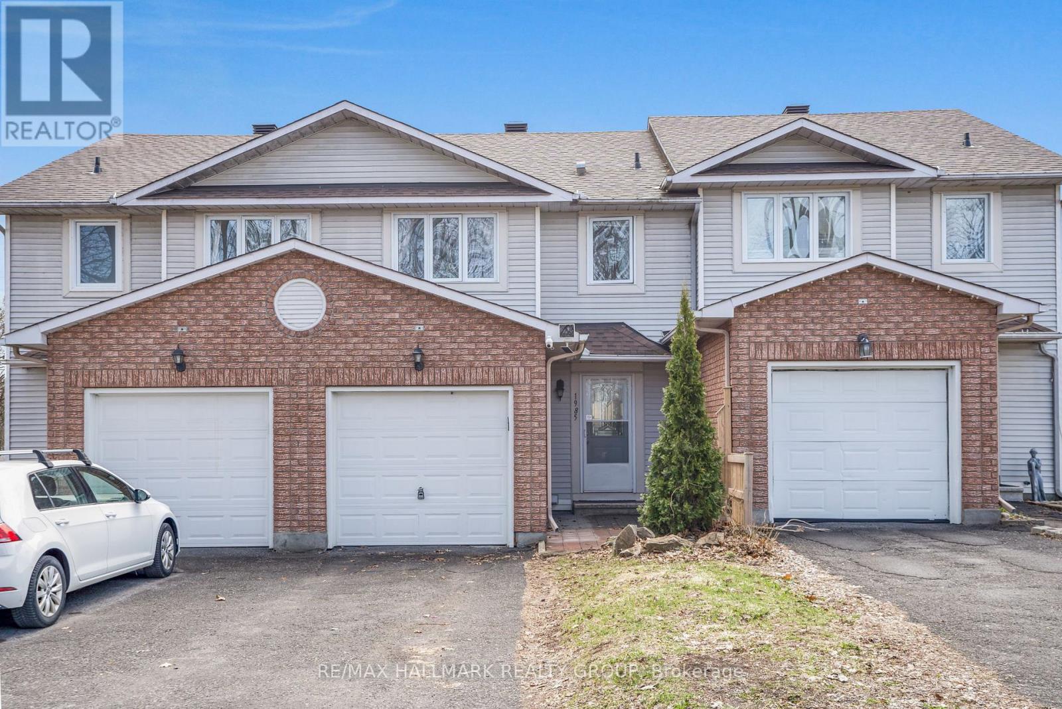16935 Beaver Dam Drive
South Stormont, Ontario
The moment you step through the front door, you can't help but pause. The gleaming granite floors catch the light, leading your eyes to the breathtaking curved staircase that ascends to the second level. This is more than a home it is a statement of elegance and craftsmanship, a place where luxury and comfort intertwine. Built in 2003 with no expense spared, this Greece-inspired masterpiece was designed for those who appreciate quality. The formal dining room, framed by stately columns, opens to the formal living room, where a gas fireplace adds warmth to the refined space. Just beyond, the kitchen, with its granite countertops, overlooks the family room, where a wood-burning fireplace with a detailed mantle creates a cozy retreat. From here, the home flows effortlessly into the games room, a space designed for entertainment, complete with a pool table. Upstairs, the primary suite is a private sanctuary. Double doors open to reveal a space of tranquility, featuring a luxurious six-piece ensuite and access to a large balcony where mornings begin with fresh air and peaceful views. Three additional bedrooms and a well-appointed four-piece bath complete the second level, offering ample space for family or guests. This home has an intercom system as well that can set the tone of the home at any part of the day. Nestled in the prestigious subdivision of Beaver Dam, this home is more than an address it is a lifestyle. Here, luxury meets the serenity of country living, creating a retreat where every detail has been thoughtfully curated. (id:61210)
RE/MAX Affiliates Marquis Ltd.
46 Forest Hill Road
South Stormont, Ontario
Welcome to this exceptional custom-built, automated home, crafted with precision and modern elegance. A striking centrepiece of this property is the stunning centre staircase with glass walls, complemented by sleek concrete floors and a beautiful natural gas fireplace that adds both warmth and style to the open-concept living space.This home is flooded with natural light, thanks to its southern exposure, floor-toceiling windows, and two oversized 5-foot patio doors. These doors open up to an expansive composite deck, offering the perfect space for entertaining or simply enjoying the outdoors.The gourmet kitchen is a true delight, featuring high-end stainless steel appliances, quartz countertops, and a spacious centre island with a built-in sink. Elegant pendant lighting adds extra flair, while the wine fridge, which holds 140+ bottles, ensures youre always ready to entertain in style.The cozy living room, complete with a fireplace, offers a perfect retreat, while the adjacent dining area comfortably accommodates a large table. The homes cutting-edge Control 4 automation system lets you easily adjust lighting and music, with compatibility for Apple, Google, Spotify, and more. *Ipad required. Lutron switches and pot lights throughout create the ideal ambiance.The primary suite is a luxurious escape, offering a spa-like ensuite with dual rain showers, massaging jets, a separate soaker tub, and double sinks. The expansive walk-in closet and beauty station complete the indulgent retreat. Second bedroom feature a large closet and ensuite bathrooms, while two additional bedrooms offers ample storage and natural light.The upstairs laundry featuring retractable doors and a nat gas dryer. The large, sun-filled basement provides possibilities for a gym, office, or rec room.The fully insulated two-door garage a natural gas heater and high enough for a car lift, while the driveway offers parking for six vehicles. Irrigation system for lawn (id:61210)
Engel & Volkers Ottawa
1911 Simard Drive
Ottawa, Ontario
INCREDIBLE VALUE! This END UNIT townhome features a FULLY FINISHED BASEMENT, INCREDIBLE LOCATION CLOSE TO AMENITIES and PARKS, NO DIRECT REAR NEIGHBORS (small park), HARDWOOD STAIRS and a GREAT PRICE! The condo group has very reasonable fees and the siding was all recently done. The large primary bedroom features a 2-piece en-suite bath, a large walk-in closet, and southern exposure. All bedrooms feature LAMINATE flooring... The rear yard backs onto a nice play area - super handy for families! Located very close to shopping and recreation along Innes Rd as well as the Orleans branch of the public library, parks (large park right around the corner with tennis and basketball courts as well as fields and play equipment) and schools... Just needs some TLC to make it your own! (id:61210)
RE/MAX Affiliates Realty Ltd.
23 Cobblestone Drive
Russell, Ontario
This stunning executive home is a true showpiece, offering gorgeous curb appeal, a professionally landscaped front yard with mature trees, and an attached 2-car garage. Step inside to discover a sun-filled, open-concept design where modern sophistication meets everyday comfort. The chefs kitchen is a true highlight, featuring a huge island with quartz countertops, a striking waterfall edge, and a built-in Sweepovac for effortless cleanup. Hunter Douglas window coverings add refined elegance throughout, while oak floors and a gas fireplace create warmth in the great room, accented by a triple patio door that opens to the backyard. The dining room, enhanced with double French doors, offers flexibility as a formal space, office, or even a fifth bedroom. Thoughtful touches such as main floor laundry with direct access to a second deck, central vac, and a stylish powder room elevate daily living. Upstairs, an impressive staircase leads to three spacious bedrooms, each with its own oversized walk-in closet. The dreamy primary suite boasts a spa-inspired 4-piece ensuite, while another full bathroom ensures family comfort. The professionally finished lower level extends the living space with a fourth bedroom and walk-in closet, a full bath, a spacious rec room with a cozy gas fireplace, laminate floors, and plenty of storage. Outdoors, this home offers a private retreat. The fully fenced backyard is beautifully landscaped with mature trees adding natural charm and character to the setting. Two expansive decks, a pergola with privacy walls, a patio, and a 6-foot back gate for future access make it perfect for entertaining. Built-in Christmas lights add a magical touch during the holiday season. With too many upgrades to list, this move-in ready home offers 3+1 bedrooms, 4 bathrooms, and an unmatched lifestyle in one of Russell's most sought-after neighbourhoods. Truly the ideal family home gorgeous inside and out, designed for both comfort and relaxation. (id:61210)
Exit Realty Matrix
702 - 234 Rideau Street
Ottawa, Ontario
Welcome to urban living at its finest! This bright and spacious 1-bedroom + den condo, offering approximately 700 sq. ft., combines style, comfort, and convenience ideal for professionals or students seeking a vibrant downtown lifestyle..Located in the heart of Ottawa, enjoy sweeping views of the Byward Market, Rideau Street, and even Parliament Hill from your floor-to-ceiling windows. The open-concept layout features a modern kitchen with stainless steel appliances, a flexible den that can double as a home office or dining area, and a sun-filled living space that opens to your private balcony.The generously sized primary bedroom is filled with natural light, and the in-suite laundry adds everyday convenience. Residents have access to premium building amenities including a 24-hour concierge, indoor pool, fitness centre, and party room. Unit includes a spacious locker. Underground parking space is available at an additional cost. Walk to uOttawa, Parliament Hill, the Rideau Centre, grocery stores, and all the shops, cafes, and restaurants of the ByWard Market. Conveniently located near the O-Train line, with two stations a short walk away. Everything you need is right at your doorstep. (id:61210)
RE/MAX Hallmark Realty Group
946 Smith Road
Ottawa, Ontario
Own one of these Estate lots! 1.62 acre lot. Ready to build! No restrictions or covenants. Build what you want, when you want, with whoever you want! (id:61210)
Royal LePage Integrity Realty
144 Affleck Crescent
Lanark Highlands, Ontario
Discover the perfect escape in this beautifully maintained 3-bedroom log home, where rustic charm blends seamlessly with fresh, modern updates. Nestled on a large, landscaped lot with strategically placed trees for exceptional privacy, this property offers peaceful surroundings while keeping you close to Perth, Carleton Place, and all their amenities. Step inside and be greeted by the warmth of exposed log walls and an open-concept main floor that flows effortlessly from the bright kitchen to the dining area and cozy living room perfect for both quiet nights in and lively gatherings. Brand-new flooring on both the main and upper levels adds a sleek, contemporary touch without losing the homes timeless character. Upstairs, all three bedrooms are thoughtfully positioned, along with a spacious bathroom featuring a soothing soaker tub an ideal retreat at the end of the day. The lower level offers walk-out access, a dedicated laundry room, a home office space, and a welcoming rec room ready for movie nights or game days. Outdoor living shines here: enjoy a two-level back deck and patio, perfect for barbecues, morning coffee, or evenings under the stars. The property also includes a storage shed, ideal for tools, outdoor gear, or seasonal items, and the mature landscaping with well-placed trees creates a serene, private setting. Recent updates ensure peace of mind for years to come. Roof replaced in 2017. Furnace & central air installed in 2019. Plumbing & ductwork updated and cleaned in 2024. Septic system pumped & serviced in 2024. The natural insulating qualities of log construction keep the home warm in the winter and cool in the summer comfortable year-round. Whether you're searching for a full-time residence or a weekend getaway, this home offers the perfect mix of privacy, modern comfort, and classic log home charm all within a short drive of charming shops, restaurants, and conveniences in Perth and Carleton Place. (id:61210)
Century 21 Synergy Realty Inc.
18201 County Rd 19 Road
South Glengarry, Ontario
Welcome to this charming country retreat set on 2.98 acres of natural beauty, just a short drive from Cornwall. A long, private laneway leads you to a tranquil setting complete with a scenic pondhome to turkeys, fish, and frogssurrounded by mature trees, including apple trees, that provide both privacy and beauty.Inside, this well-maintained home offers comfort and convenience at every turn. The main level features a cozy propane fireplace in the living room, a spacious dining area, a bright kitchen that overlooks the screened-in porch and expansive backyard, and a convenient 2-piece bathroom. Main-floor laundry, central vacuum, and interior access to the attached garage add extra ease to daily life.Upstairs, youll find four generous bedrooms and a full bathroom. The primary suite is a standout with his-and-hers closets, a cedar walk closet, and a private 3-piece ensuite.The fully finished basement includes a utility room, ample storage space, and direct access to the garageideal for practicality and organization. Additional features include a durable metal roof and a new heat pump (2024) for efficient year-round comfort. A backyard shed adds even more outdoor storage.This is a rare opportunity to enjoy peaceful, scenic country living with all the modern features just minutes from town. Come see it for yourself! 24 Hour Irrevocable on all offers. First Refusal : 48 hours (id:61210)
RE/MAX Affiliates Marquis Ltd.
299 Westar Farm Way
Ottawa, Ontario
A premium 2-acre treed lot nestled in the highly sought-after Ridgewood Estates! An opportunity to build your dream home in a private wooded oasis on a spacious lot. The property is conveniently situated just 15 minutes to Kanata or Stittsville, and a 30 minute drive to downtown, offering the benefit of countryside estate living with easy access to urban conveniences. Enjoy the tranquility of living surrounded by mature trees, with no rear neighbours. This lot provides a rare chance to create a custom home tailored to your desires, nestled in the serene Ridgewood Estates community. With Bell Fibe & Hydro already available on the road, your home is one step closer to reality. Restrictive covenants in place to maintain the beauty and uniqueness of the neighbourhood. Survey, Covenants, and Subdivision Plan Attached. There is a $2500.00 deposit with the developer to put a light in at the end of the driveway that will need to be reimbursed to the Seller. (id:61210)
Royal LePage Integrity Realty
1985 Woods Street
Clarence-Rockland, Ontario
Welcome to 1985 Woods street. This stunning 2-storey townhome condo with single car garage features 3 bedrooms and 1.5 bathrooms. Located within walking distance to the Ottawa River; Parc Du Moulin Marina; schools, parks, and all essential amenities; while providing easy access to the HW17 & being ONLY 25 minutes from Ottawa. Main floor with a spacious open-concept living and dining area perfect for entertaining. Enjoy cooking in the modern eat-in kitchen with brand-new flooring throughout. Upper Level featuring 3 good size bedroom & a main bathroom. Finished lower level with a good size recreational room. Experience the perfect blend of comfort and convenience in this beautifully updated townhome. BOOK YOUR PRIVATE SHOWING TODAY!!! (id:61210)
RE/MAX Hallmark Realty Group
1388 Bromley Line E
Whitewater Region, Ontario
Nestled on over 100 acres of productive farmland, this grand estate offers a unique opportunity for those seeking a harmonious blend of luxury living and agricultural potential. Constructed in 2006, the elegant home occupies a prime corner lot and features a double garage, ensuring ample parking and storage. The interior boasts an open floor plan, seamlessly connecting the living spaces, and a four-season family room that provides breathtaking views of the expansive land. Modern conveniences include a Culligan water system set for 2024 and a Generac generator, ensuring peace of mind. With 65 acres of tillable land, a picturesque creek, and high-speed fiber optic internet available at the road, this property is as functional as it is beautiful. A massive Quonset hut promises versatility, whether used as a workshop or to house recreational equipment like four-wheelers or boats. Additional storage is available in a 12x30 shed. Offers require a 24-hour irrevocable period, with a fall closing date that allows the current tenant farmer to complete the harvest. This property is an idyllic retreat for those looking to embrace a rural lifestyle without sacrificing modern comforts. (id:61210)
Royal LePage Edmonds & Associates
2928 Burnstown Road
Horton, Ontario
Experience luxurious living in this executive Virginia Colonial estate nestled on over 6 private acres on Burnstown Road. This stately two-storey home exudes timeless elegance and offers 4 bedrooms with an open and inviting layout perfect for both relaxation and entertaining. Step inside to discover a beautifully updated gourmet kitchen with top-of-the-line appliances, a spacious dining room, and family and formal living rooms both featuring cozy wood-burning fireplaces. Enjoy the bright sunroom overlooking the breathtaking rear yard oasis, complete with a gunite inground pool, mature trees, and ample outdoor space for leisure. Convenience is key with a main floor bedroom, 3-piece bath, and laundry. Upstairs, the primary suite awaits with a fireplace and luxurious ensuite bathroom. Two additional bedrooms and a full bath complete the upper level. The finished lower level offers a generous recreation room and abundant storage space. Additional features include an attached double garage, detached garage/workshop with loft, forced-air oil heating, central air, and a whole-home generator for added peace of mind. Impeccably blending colonial charm, modern updates, and luxurious amenities, this home offers a lifestyle of comfort and distinction just minutes from town. Please DO NOT drive up the driveway without an appointment. 24-hour irrevocable on all offers. Some photos have been virtually staged for enhanced visualization. (id:61210)
RE/MAX Metro-City Realty Ltd. (Renfrew)

