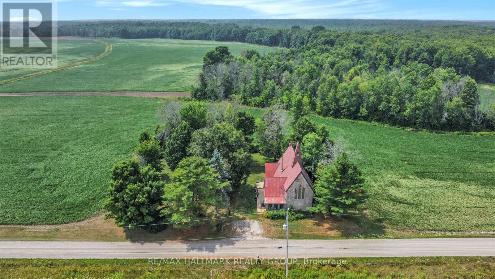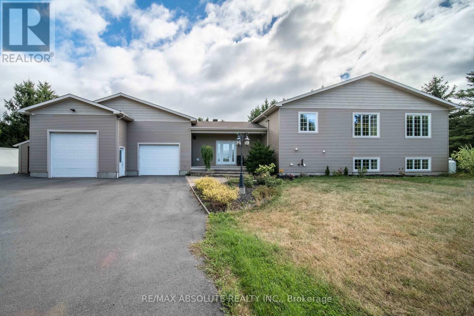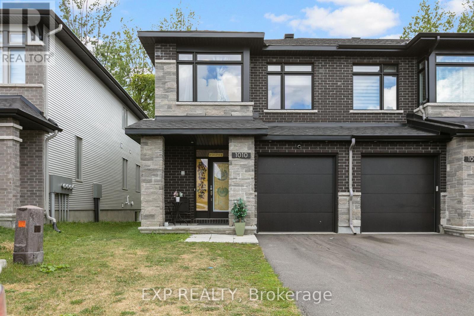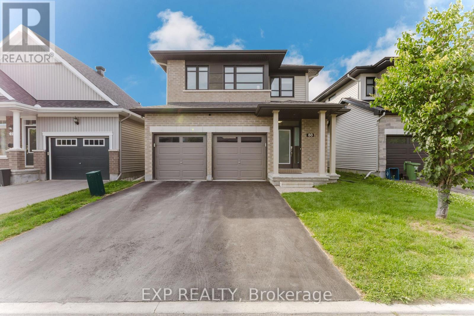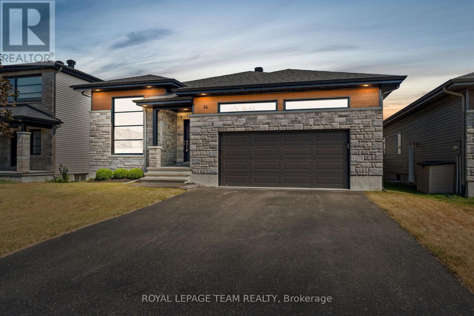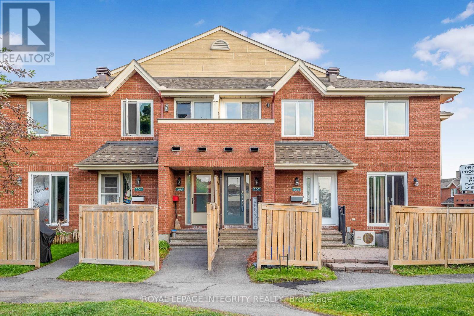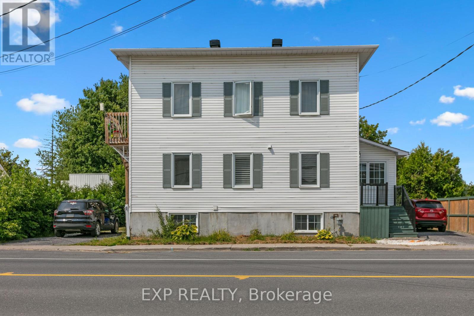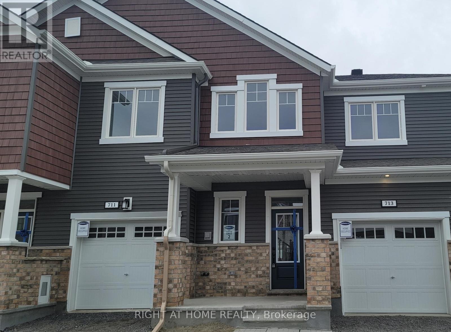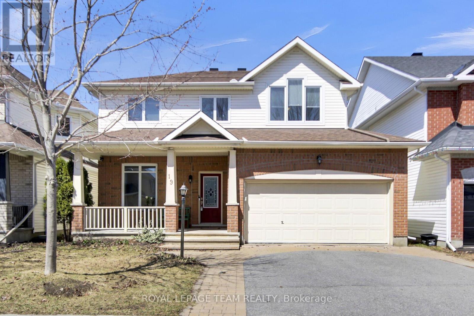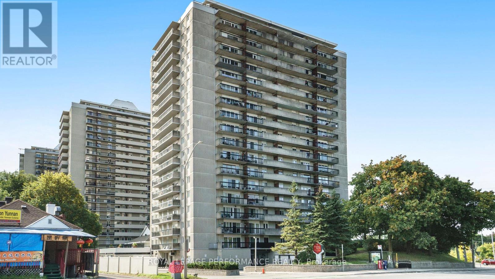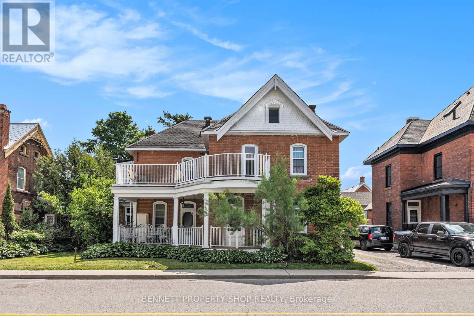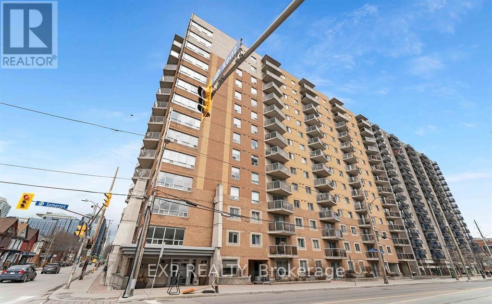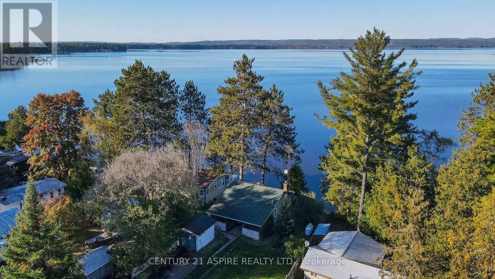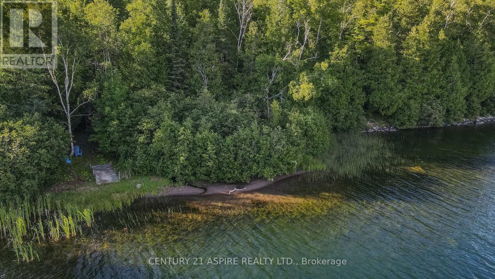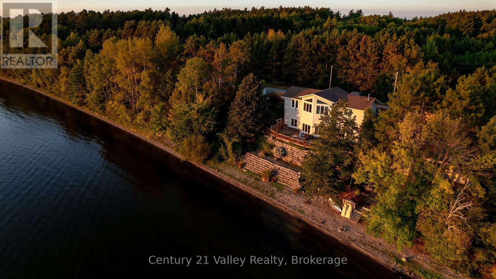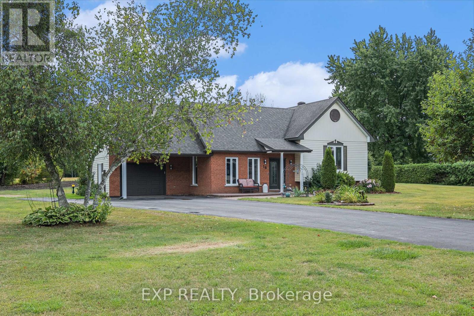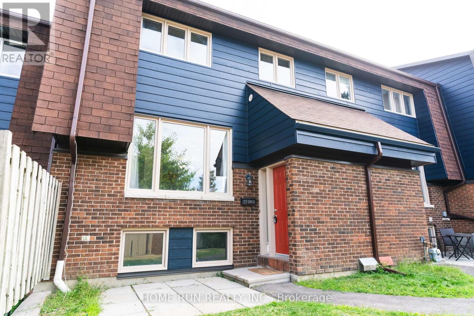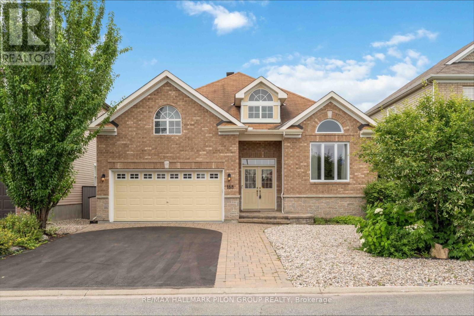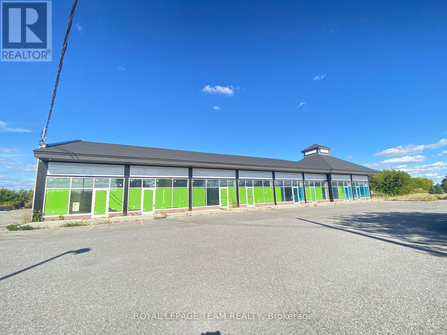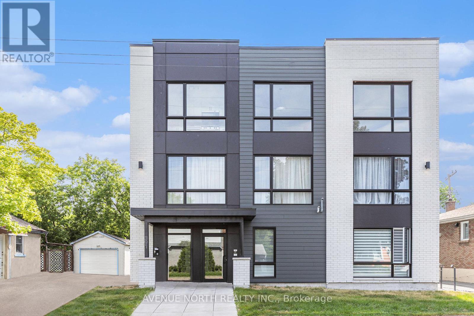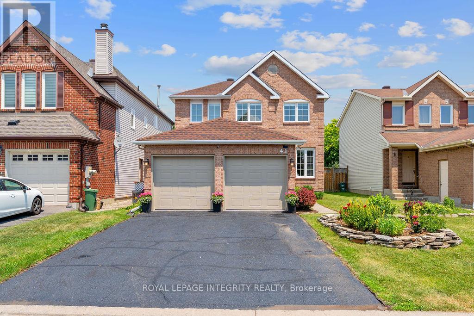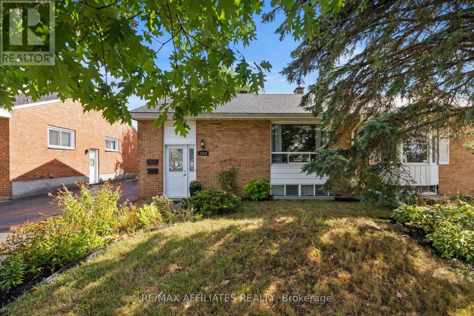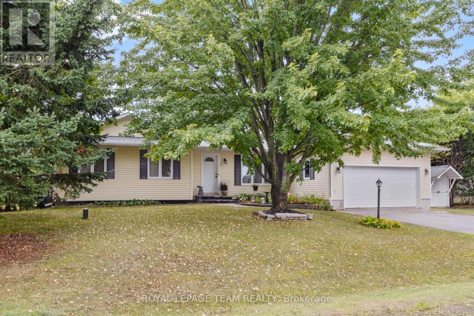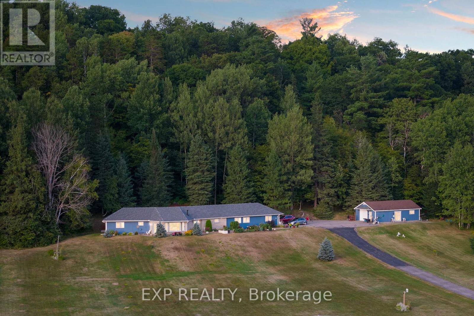10290 Redan Road
Elizabethtown-Kitley, Ontario
Welcome to 10290 Redan Road Nestled between Brockville and Smiths Falls on a beautifully private half-acre lot, this awe-inspiring, 1-of-a-kind property is a masterful blend of historic character and thoughtful modern updates. Originally built in 1893, this breathtaking limestone church has been lovingly restored and reimagined into a truly unique residence. The charm of this former church captivatesits stately limestone exterior, steeply pitched rooflines, and iconic pointed-arch windows evoke a timeless beauty rarely found in todays homes. Inside, the space opens dramatically into a stunning two-storey great room with soaring cathedral-style oak ceilings, exposed woodwork, and gleaming refinished original hardwood floors. Natural light pours through the exquisite stained glass windows, creating a warm and inspiring atmosphere throughout.The main level offers an updated kitchen (2016) with stainless steel appliances (2020), ample cabinetry, and a cozy eating area. Just off the kitchen is the conveniently located laundry, tucked into the renovated full bathroom. You'll love curling up by the pellet stove, taking in the serene views and peaceful ambiance this special home provides.Upstairs, the open-concept loft offers incredible versatility. It currently features one large bedroom with vaulted ceilings and overlooks the main living space. A second bedroom is already in place, and theres flexibility to easily create a third if desiredperfect for families, guests, or a home office.Modern comforts haven't been forgotten: a high-efficiency propane furnace and central A/C were installed in 2016, and a tankless water heater (2020) ensures you'll never run out of hot water. Whether you're searching for a tranquil weekend retreat, an inspiring artist's studio, or a unique forever home, this property is truly unlike anything else on the market.Dont miss your chance to own a piece of history with soul, character, and modern livability. Schedule your private showing today (id:61210)
RE/MAX Hallmark Realty Group
735 St Thomas Road
Russell, Ontario
Welcome to 735 St. Thomas! This beautiful 5-bedroom, 2.5-bath bungalow sits on a 1.5-acre lot, just minutes from Embrun and all amenities, offering the perfect blend of countryside charm and modern convenience. Step inside to an inviting open-concept layout filled with natural light. The main level features gleaming hardwood and ceramic flooring, a welcoming entrance with a cozy fireplace, and a spacious kitchen with stylish two-tone cabinetry and elegant granite countertops. The primary suite boasts a walk-in closet and a private ensuite for your comfort. The fully finished basement offers a large open space, ideal for entertaining family and friends. A huge heated garage provides ample room to store a mobile home, vehicles, or the potential to transform part of it into an additional entertainment area while still leaving space to park. Outside, enjoy your private backyard oasis complete with a large deck, cozy gazebo, and an outdoor cooking station with a pergola, perfect for gatherings or peaceful relaxation. ** New roof (2022) & new driveway pavement (2024)** (id:61210)
RE/MAX Absolute Realty Inc.
1010 Eider Street
Ottawa, Ontario
Welcome to 1010 Eider Street, stunning Fairhaven-End model by Richcraft Homes in highly sought-after Riverside South. Built in 2022, this meticulously maintained 3-bed + den, 3-bath END-UNIT townhome offers over 2,200 sq. ft. of living space, backing onto a serene treed area with NO REAR NEIGHBOURS. Step inside to find elegant hardwood floors throughout the main level, a bright open-concept layout, and a gas fireplace that adds warmth to the family room. The chef-inspired kitchen features quartz countertops, sleek cabinetry, and a full suite of luxury White Café appliances. Enjoy casual dining at the breakfast bar or entertain in the adjacent dining area overlooking the private backyard. Upstairs, a generous loft/den provides the perfect workspace or reading nook. The primary bedroom is a true retreat with a large walk-in closet and a spa-style ensuite featuring a soaker tub, walk-in glass shower, and quartz counters. Two additional bedrooms, a full bath, and second-floor laundry complete this level. The fully finished basement offers a spacious rec room with endless possibilities. With 3 parking spaces, a single garage, and prime proximity to schools, parks, and shopping, this move-in ready home checks every box! (id:61210)
Exp Realty
80 Palfrey Way
Ottawa, Ontario
Discover this beautifully maintained 4 Bed/3.5 Bath Richcraft home in the highly sought-after Blackstone community. Located close to all amenities, schools, parks, and scenic nature trails, this property offers the perfect blend of comfort, style, and location. The main floor features rich hardwood floors and pot lights throughout, an open-concept layout with a bright living room featuring a cozy gas fireplace, dining area, and a gorgeous kitchen boasting a large quartz centre island ideal for family gatherings and entertaining. Upstairs, you'll find four spacious bedrooms with hardwood floors, including a primary suite with a luxurious glass shower ensuite, a second full bath and a convenient laundry area. The fully finished basement offers a spacious recreation room, a full bathroom, and ample storage space. Outside, enjoy a fully fenced backyard on a deep 105-ft lot (approx.) with a covered deck, perfect for children, pets, and outdoor entertaining. Dont miss the opportunity to make this exceptional property your new home at a prime location in a family-friendly community! (id:61210)
Exp Realty
568 Cope Drive
Ottawa, Ontario
***OPEN HOUSE SUNDAY 31st AUGUST 2-4PM*** Welcome to 568 Cope Drive. A 3 bed/2.5 bath immaculate upgraded 2020 built townhouse in Blackstone south. With no front neighbors, FRONTING ONTO A POND and a walking trail and is within walking distance to 3 schools. Main floor features a spacious entry with tile flooring, 9 foot ceiling, 2 piece bath, upgraded hardwood floors, an open concept extended kitchen with SS appliances and QUARTZ counters with a breakfast bar. Enjoy the modern open floor plan with a great sized dining & living room. Upstairs offers a nook with amazing pond views, perfect for working from home, 3 generous size beds. The spacious primary bedroom offers a walk-in closet, plus an ensuite with a large glass shower. Two additional good sized bedrooms & a full bathroom and conveniently located laundry room can also be found on this level. Great sized fully finished basement with 2 big windows, a storage room and a 3 piece bath rough-in. A spacious backyard with no direct neighbors, great for outdoor entertaining. Garage is equipped for an EV charger. Spacious front porch with pond views. Great location minutes away from multiple Schools, shopping and parks. Book your showing today! (id:61210)
Royal LePage Integrity Realty
14 Granite Street
Clarence-Rockland, Ontario
Move-in ready, this inviting bungalow features a well-designed layout that maximizes space and natural light. Set in Rockland, it is a short commute from downtown Ottawa and close to the Ottawa River, with nearby walking paths, parkland, and all local conveniences. Inside, rich dark hardwood floors, recessed lighting, custom features, and sophisticated finishings create an elegant atmosphere, while tray and beamed ceilings add architectural interest throughout the home. The formal dining room flows naturally into the main living area, creating a comfortable space for gatherings. The living room centers on a natural gas fireplace with a floor-to-ceiling stone surround, and the sunroom overlooks the backyard, offering a quiet place to relax. The modern kitchen serves as the heart of the home, combining style and functionality. It features quartz countertops, stainless steel appliances, a centre island for casual dining, and beamed ceilings that echo the beautiful details. The main level includes three bedrooms, highlighted by a spacious primary suite with a walk-in closet and a four-piece ensuite featuring a dual-sink vanity and an oversized shower. The finished lower level offers versatile living space, including a large recreation room, two guest bedrooms, a full bathroom, a flex room, and a storage room with built-in cabinetry. Outside, the fenced backyard includes a deck and gazebo, offering a welcoming space for outdoor gatherings and everyday enjoyment. (id:61210)
Royal LePage Team Realty
20323 Kenyon Concession 4 Road
North Glengarry, Ontario
Opportunity awaits in North Glengarry! Just minutes from Alexandria's core and Highway 417, this manicured vacant lot offers a peaceful country setting with convenient access to nearby amenities. An entrance is already in place, along with a drilled well and some drainage, making it easier to get started on your vision. With a frontage of ~170.12 feet and a depth of ~230.7 feet, there is plenty of room to build your dream home and enjoy the tranquillity of this picturesque location. (id:61210)
Royal LePage Team Realty
207 - 1825 Marsala Crescent
Ottawa, Ontario
This extra-large, 2-storey, 1-bedroom end unit townhome has an open-concept main floor with new hardwood floors. The kitchen has a new subway backsplash and includes stainless steel appliances. The finished basement can be used as a large recreational room, family room, TV room, etc. New ceramic floor tiles have been installed in the laundry room; efficient front loading washer/dryer. Public transportation, Ray Friel, library and shopping within walking distance. This property is key ready , immaculately clean home. This unit owns two outdoor parking spaces. This complex has a central Clubhouse with a party room, exercise room, men and women's dry saunas, tennis court, large outdoor seasonal pool and an equipped children's play area. Condo fees include water, property home management, property caretaker, recreational facilities, snow shoveling, lawn mowing and building insurance. (id:61210)
Royal LePage Integrity Realty
891 Lacroix Road
Clarence-Rockland, Ontario
Fantastic investment opportunity in the heart of Rockland! Welcome to 891 Lacroix Road, a well-maintained DUPLEX offering strong rental potential with updates throughout. The spacious main-level unit is a large 1-bedroom, 1.5-bath two-storey apartment featuring a newly renovated kitchen and bathrooms with granite countertops, luxury tile finishes, and two flexible rooms that could easily convert into two additional bedrooms. The second-floor unit is a bright, 2-bedroom, 1-bath apartment, freshly updated with a new floors, doors, washer, dryer, stove, as well as a brand-new bathroom vanity, ready for occupancy. Both units offer SEPERATE entrances, driveways, and hydro meters, making management simple and efficient. Heating is baseboard electric, and all heaters were replaced in 2024. The septic system was pumped in May 2025. A newer 14x16 detached garage adds value and storage, while newer windows throughout the property enhance comfort and efficiency. Whether you're an investor or a live-in landlord looking for passive income, this turn-key duplex offers flexibility, cash flow, and long-term potential in a growing Rockland community. (id:61210)
Exp Realty
713 Perseus Avenue
Ottawa, Ontario
Fantistic and Popular 3 BEDROOM, 2.5 Bath Lilac model Townhome now available for sale in the popular Half Moon Bay community. A large foyer with a walk-in closet as you enter. Open-concept main floor with great room and dining area. Large & Beautiful U-shaped white eat-in kitchen with stainless steel appliances, modern cabinets, beautiful countertop, white backsplash & convenient breakfast bar, and a cozy breakfast nook with bright patio doors lining the back wall. The 2nd level features 3 bedrooms including an oversized Primary Bedroom with a walk-in closet PLUS additional storage space, ensuite with glass walk-in shower. Convenient laundry room in upper level plus two additional spacious bedrooms and not to miss the Computer ACLOVE that can be set up as a home office. Finished lower-level space + attached garage! Steps away from parks, trails, shops, and public transportation in this family-friendly neighbourhood! Vacant. Not to be missed. (id:61210)
Right At Home Realty
400 Cinnamon Crescent
Ottawa, Ontario
OPEN HOUSE SUNDAY SEPT 7 2-4PM Embrace a lifestyle of serenity and vibrant living in this exceptional bungalow built in 2019. Nestled on a private, fully fenced two-acre corner lot, this retreat offers the perfect harmony of peaceful seclusion and effortless entertaining. Step inside to discover an inviting open-concept main floor, where daily family life and lively gatherings flow seamlessly. Picture yourself captivated by the stunning backyard views framed by a massive dining room window. The heart of the home lies in the gourmet kitchen, boasting stainless steel appliances, granite countertops, and a generous island. The ideal hub for culinary creations and social connections. Elegant hardwood floors guide you through the main level to three spacious bedrooms, including a primary suite complete with a walk-in closet and a four-piece ensuite.The expansive, fully renovated (2024) basement unveils a world of possibilities. Descend into a cozy family room for movie nights, and discover a bright, versatile space with a walk-in closet, perfect as a guest suite, home gym, or games room. Seek tranquility in the sound-dampened den, your private sanctuary for yoga, meditation, or even musical pursuits, conveniently located next to a full bathroom.Outside, your two-acre haven awaits. Explore private walking trails, tap the mature maples, or unwind under the stars by the fire pit or in the soothing hot tub. The fully insulated and heated garage, featuring custom cedar walls, and 12' ceilings provides room for vehicles, bikes and work space. Plus, a dedicated gravel parking area accommodates your RV, boat, and more. Enjoy peace of mind knowing an 18kW Generac generator (2023) stands ready. This kind of privacy coupled with being just 2 minutes to the 417, and 20 mins to Kanata is a rare find. This is more than a Home; it's a Lifestyle. (id:61210)
RE/MAX Affiliates Boardwalk
19 Athena Way
Ottawa, Ontario
Nestled on a quiet, family-friendly street, this 4+1 bedroom, 3 bathroom home is just a short walk from a park and several elementary schools. Inside, you'll find a separate living room at the front of the house that offers a peaceful space and a wonderful spot for a Christmas tree. Continuing down the hall, you'll find a formal dining room that connects to a welcoming kitchen. The kitchen is equipped with quartz countertops and a convenient eating area, and it overlooks the family room, complete with a cozy gas fireplace. The main level also includes a powder room, a laundry, and a den ideal for those who work from home. Upstairs, the spacious primary bedroom includes a large walk-in closet and a generously sized 4 piece en-suite with a corner soaker tub. The second floor also offers three additional bedrooms and a main 4 piece bathroom. The fully finished basement provides even more living space, featuring an expansive family room and another surprisingly large bedroom. Outside, you can enjoy a deck in the fully fenced backyard. Recent updates include fresh paint throughout and new carpets on the second level. (id:61210)
Royal LePage Team Realty
410 - 10 Rosemount Avenue W
Ottawa, Ontario
Contemporary living in the heart of Hintonburg! This open concept condo apartment comes with an owned parking space, locker & ensuite laundry. Built by Tamarack Homes, the "Nola" floor plan capitalizes on its space and offers a private balcony to enjoy your morning coffee or evening relaxation. Airy and bright, with generously sized rooms. The kitchen features quartz counters that accent the white cabinetry and stainless steel appliances. The waterfall edged countertop gives you extra room for quick meals. 9' ceilings allow the natural light to enhance your living spaces. Trendy shops, restaurants, cafes and more are in walking distance. Transportation is a breeze as well! (id:61210)
Innovation Realty Ltd.
1806 - 158a Mcarthur Avenue
Ottawa, Ontario
Smart, convenient, affordable living in the heart of Ottawa, 1 bedroom 1 Bath Unit where you can take in the views of the city and Parliament from a 27 foot balcony. Great for investors, retirees, downsizers or Ottawa U students. This spacious unit boast a large living/dining with hardwood parquet flooring, floor to ceiling windows, a good size kitchen with eat in space which is filled with extra removable cabinets. Large master bedroom with 2 closets. Convenient storage unit with shelving in main hallway. Exclusive/assigned underground parking. Utilities: Hydro= 50-70/mo. Heating from newer baseboard heaters and cooling from newer mini split. Freshly painted!! Great amenities with renovated pool, gym and sauna. Convenient shops on main level. Transit and 2 grocery stores just steps away. Minutes from downtown and Byward market. Possession flexible. 24hr irrevocable on all offers. If your are looking for real value in a location that makes daily life simpler, this condo is ready when you are! Come take a look! Please note: 1 photo is virtually staged (id:61210)
Royal LePage Performance Realty
10 Rochester Street
Carleton Place, Ontario
Timeless Victorian Elegance in the Heart of Carleton Place! Step into a piece of history with this lovingly restored 130-year-old brick Victorian home, offering a rare blend of historic charm and modern updates. Spanning over 2300 sq ft, this stately 5-bedroom, 2 bathroom residence is a true architectural gem with soaring ceilings, original hardwood floors, and classic wooden staircases that speak to the craftsmanship of a bygone era. Inside, you'll find generous living spaces and thoughtfully updated amenities, including a natural gas furnace (2014), radiant in-floor heating in the kitchen (2023), and newer windows throughout. The expansive main floor and second-storey verandas, rebuilt with custom ironwork, invite morning coffees or evening wind-downs. Two large 4-season sunrooms on both levels provide cozy retreats to enjoy. The fully fenced backyard offers privacy and charm, perfect for families, entertaining, or simply relaxing outdoors. A detached 2-car garage (updated electrical 2024) and well-maintained exterior with aluminum soffit, fascia, and eavestroughs (2022) complete the picture. Located on a quiet street yet steps to downtown Carleton Place, this home offers unbeatable walkability to parks, shops, dining, the waterfront, and the hospital with its new emergency wing. Bonus: Stairs lead to a full attic with development potential to create a studio, home office, or additional living space. 200 AMP service. They truly don't build them like this anymore. (id:61210)
Bennett Property Shop Realty
670 Decoeur Drive
Ottawa, Ontario
Discover your dream family home at 670 Decoeur, nestled in a fantastic location with no front neighbours. Situated directly across from Don Boudria Park in a quiet subdivision, this property offers the perfect blend of comfort and convenience. Step inside to a bright, spacious floor plan boasting 9-foot ceilings. The main level features a welcoming entrance with a powder room, seamlessly flowing into a combined dining and living area. A cozy gas fireplace and large windows fill the living room with natural light, adjacent to the beautifully upgraded kitchen. This kitchen is a chef's delight, complete with stainless steel appliances, quartz countertops, and ample natural light. Enjoy easy outdoor dining with a large patio door leading to a fenced, private, and low-maintenance yard perfect for BBQs and relaxation. The second floor offers three secondary bedrooms, a full bathroom, and a convenient laundry room. The primary bedroom is generously sized, featuring a full en-suite bath and a walk-in closet. The fully finished basement provides even more space with storage areas, a three-piece bathroom, and a large open layout. Ideal for a playroom or guest suite, the basement is illuminated with pot lights and features clean, high ceilings. Enjoy the benefits of this prime location, surrounded by green space and close to all necessary amenities. Directly across the street, you'll find a baseball field, soccer field, play structure, and a fenced dog park. Multiple school options and readily available transportation make this an excellent choice for families. Don't miss this fantastic family home in an exceptional area of the city! ** This is a linked property.** (id:61210)
Royal LePage Team Realty
1106 - 429 Somerset Street W
Ottawa, Ontario
Welcome to The Strand by Claridge! Ideally located at the corner of Kent and Somerset, in the vibrant heart of Centretown, this bright and spacious 2-bedroom, 2-bathroom condo offers the perfect blend of comfort, style, and convenience. Step inside to discover an open-concept layout ideal for modern living. The updated kitchen features sleek quartz countertops and flows effortlessly into a sun-drenched living room, where expansive patio doors bring in abundant of natural light.The generous primary bedroom includes its own private ensuite, while the second bedroom offers versatility perfect for guests, a home office, or extra living space. Additional highlights include underground parking, a storage locker, and access to great building amenities such as an indoor party room and outdoor common area deal for summer BBQs. Nestled in a safe and secure building, The Strand puts you just steps away from everything grocery stores, parks, restaurants, bars, transit, and quick access to the 417. Experience the best of Centretown living and book your private tour today! (id:61210)
Exp Realty
610 Fenwick Way
Ottawa, Ontario
Welcome to this stunning newly built home in the heart of Barrhaven - Stonebridge, one of Ottawas most sought-after communities. Completed in 2024, this modern residence offers 3 spacious bedrooms and 3.5 bathrooms, perfectly designed for comfort and functionality.Step into a bright and welcoming living space filled with natural light, ideal for both relaxing and entertaining. The stylish kitchen features sleek stainless steel appliances, perfect for everyday cooking or hosting family and friends.Located just minutes from top-rated schools, parks, and convenient transit options, this home offers the best of suburban living with everything you need close by. Don't miss your chance to own a beautiful newer home in a vibrant, family-friendly neighbourhood! (id:61210)
RE/MAX Hallmark Realty Group
2309 - 900 Dynes Road
Ottawa, Ontario
Welcome to unit 2309 at 900 Dynes Road! A bright and beautifully upgraded 2-bedroom, 1-bath condo on the 23rd floor offering stunning south-facing views of the Rideau River, Mooneys Bay Beach, and the city skyline. This well-maintained unit features an open-concept living and dining area with elegant laminate flooring, a spacious kitchen with ample cabinetry, and a generous 10-ft balcony accessed through large patio doors. Both bedrooms are well-sized with great views and full closets, while the bathroom offers neutral finishes and smart storage. Additional highlights include a large in-unit storage room and secure underground parking. Enjoy worry-free living with condo fees that include heat, hydro, water, parking, and access to building amenities such as an indoor pool, sauna, party room, library, bike storage, and on-site laundry. Ideally located near Carleton University, Mooneys Bay, the Rideau Canal, and public transit, this smoke-free building offers comfort, convenience, and lifestyle (id:61210)
Exp Realty
21899 Old Hwy 2 Highway
South Glengarry, Ontario
FOR LEASE: Strategically positioned with highway frontage and exceptional accessibility, this fully secured and fenced 7.8-acre commercial highway site is ideal for logistics, outdoor storage, and fleet operations of which the landlord is open to leasing as much or as little space as required. The property offers ample yard space, enhanced security, and seamless access to a high-demand corridor, making it well-suited for businesses requiring versatile industrial land with premium visibility. The landlord is also open to leasing the buildings accompanying the site, which is approximately 8000 Sq. Ft. at a lease rate of $10 per Sq. Ft. Gross lease,utilities and ground maintenance are tenant's responsibility (id:61210)
RE/MAX Hallmark Realty Group
751 Rock Point Lane
Killaloe, Ontario
Welcome to 751 Rock Point Lane, a charming waterfront retreat nestled on the serene shores of the highly sought-after Round Lake. This 2-bedroom, 1-bathroom home or cottage offers the perfect balance of tranquility and convenience, tucked away on a dead-end lane. The cozy eat-in kitchen and living room provide breathtaking views of the lake, with easy access to the deck, where you can relax and soak in the natural beauty. The lower level boasts extra living space in the recreation room with a walk-out to patio area, leading directly to the waters edge, making this an idyllic setting for lakeside living. Don't miss the chance to own this peaceful oasis! (id:61210)
Century 21 Aspire Realty Ltd.
336 Wiltom Drive
Madawaska Valley, Ontario
Discover serene luxury with this executive waterfront home set on approximately 4.5 private acres on a sloping lot and over 200' of owned shoreline, at the end of a quiet paved road. This stunning property boasts a newly installed kitchen featuring premium Cafe appliances and quartz countertops, perfect for culinary enthusiasts. The spacious living room, complete with wood-burning fireplace, is ideal for holiday entertaining or relaxing amongst yourselves. The main floor offers ultimate convenience with a laundry room and 3 well-appointed bedrooms, including a primary suite featuring a luxurious jetted tub and walk in closet. The partially finished lower level, with walkout access has an abundance of space including rec room with 2nd wood-burning fireplace, office or den and a large unfinished space ready to turn into whatever you dream! Outside, enjoy expansive shoreline views of Trout Lake. Tastefully furnished, this home is move-in ready. A rare gem of privacy and peace. 24 hours irrevocable on all offers (id:61210)
Century 21 Aspire Realty Ltd.
110 Pells Lane
Brudenell, Ontario
Your options are endless- If you are looking to build your dream home or cottage getaway and own your own outdoor adventure, look no further! Waterfront, acreage, ponds, trails...what more could you want in one parcel! This 45 acre wonderland has enjoyment for everyone. 90 feet of waterfront on beautiful, clean, spring fed Charlotte Lake. A 24'x36' 2 bay garage with metal roof and 14 ft high doors is located near 2330 Letterkenny Road entrance. This property also has a sugar shack structure closer to the waterfront. There are ATV trails througout this property for endless outdoor enjoyment. Boat, swim, kayak and canoe on the open space of Charlotte Lake or quietly enjoy many of the relaxing areas throughout your own magical space, including any of the 3 ponds right in the heart of this property. Everything you could ever want is combined altogether in this spectacular property. Access to this property is from 2330 Letterkenny Road or 110 Pells Lane. Buyers must be accompanied by an agent to walk the property please. (id:61210)
Century 21 Aspire Realty Ltd.
697 Curtiss Road
Madawaska Valley, Ontario
Bark Lake Beauty! Year-Round Home or Perfect Lakeside Retreat. Welcome to your dream escape on stunning Bark Lake, just minutes from Barry's Bay. Whether you're looking for a peaceful year-round residence or the ultimate lakeside getaway, this property has it all. Enjoy spectacular sunset views from the comfort of your four-season sunporch or while relaxing on the spacious lakeside deck. With a gradual, mixed sandy/rocky entry, the waterfront is ideal for swimming, paddling, or any of your favorite lake sports. The main home features a beautifully designed open-concept kitchen with granite countertops, flowing seamlessly into the dining area and living room complete with a corner propane fireplace. There are two generous bedrooms on the main floor, a full bathroom, plus a second bathroom with laundry, and direct access from the dining and living room area to the sun-filled year-round porch, warmed by a charming woodstove. Upstairs, an open loft area provides extra living or sleeping space. Hosting is a breeze with three bunkies, perfect for overnight guests. Whether you're soaking in the views, swimming off the shore, or curled up by the fire, this Bark Lake property offers comfort, charm, and endless possibilities. Don't wait to make this your forever home or your four-season retreat. 24 Hour irrevocable on all offers (id:61210)
Century 21 Aspire Realty Ltd.
563 Island View Drive
North Algona Wilberforce, Ontario
Absolutely stunning, this custom-built executive home is perfectly nestled along the serene and scenic shores of Golden Lake, offering an extraordinary lifestyle defined by breathtaking views, tranquil surroundings, and mesmerizing sunsets. Designed with both comfort and style in mind, the open-concept main floor is bright, spacious, and welcoming, ideal for both everyday living and entertaining. Large windows frame captivating panoramic vistas, allowing natural light to pour in while offering uninterrupted views of the lake. Whether you're gathered around the kitchen island, enjoying a cozy evening in the living room, or sharing a meal with loved ones, every moment here feels special. The main level also features 2 generously sized bedrooms and a beautifully finished full bathroom, combining comfort with function. Venture to the walkout lower level, and you'll discover a space that continues to impress. Towering 13-foot ceilings create an airy, open feel, while the spacious rec-room provides ample room for relaxation, games, or movie nights. A 3rd bedroom offers privacy for guests or growing families, and a convenient 2pc bath adds to the home's functionality. The walkout leads directly to a sprawling patio, set right at the waters edge, a perfect location for summer gatherings, morning coffee, or evening cocktails as the sun sets over the lake. As you move toward the shoreline, you'll be captivated by the professionally built limestone retaining wall and elegant stone steps that guide you to the water. The property features an impressive 125 of clean waterfront with a gentle, sandy-bottomed entry and inviting pebble stone beach ideal for swimming, paddle boarding, or simply soaking up the sun. A 10x12 shed adds extra convenience, offering additional space for storage, tools, or a small workshop. This is more than just a home its a year-round lakeside retreat offering peace, privacy, and the kind of natural beauty thats hard to find. Min 24-hour irrevocable. (id:61210)
Century 21 Eady Realty Inc.
16 Landriault Avenue
Champlain, Ontario
Welcome to 16 Landriault Avenue, a beautifully maintained 2+1-bedroom home on a sprawling country lot in the heart of L'Orignal. Thoughtfully updated throughout the years, this property offers the perfect blend of charm, comfort, and modern upgrades. Step inside to a warm, back split-level layout with hardwood floors, a bright living room, and a sun-filled dining area overlooking the backyard. The custom kitchen, fully renovated in 2012, features rich cabinetry, granite counters, and stainless steel appliances, ideal for entertaining and family gatherings. ON the upper level you'll also find spacious bedrooms and updated bathroom with glass shower and soaker tub.The lower level is fully finished with a cozy family room, perfect for movie nights, gaming, or a home office setup. Major updates provide peace of mind: roof (2017), furnace & A/C (2012), hot water tank (2021), windows (2013, with new ones coming in the primary bedroom), and a brand-new septic system (2025). Outside, enjoy your private oasis with a large deck (2023, approx. $30K), gazebo, and an inviting above-ground pool (2014) set against open fields and mature trees. With no rear neighbours, you'll enjoy the serenity of country living just minutes from Hawkesbury's amenities, the Ottawa River, and easy access to Highway 17 for commuting.This is the ideal home for families looking for space, privacy, and modern comfort. Don't miss the opportunity to call 16 Landriault your own! (id:61210)
Exp Realty
1005 Leonard Avenue
Cornwall, Ontario
Situated in a great, family-friendly neighborhood, this cute and cozy 2-bedroom brick bungalow offers comfort, character, and a fantastic location in Riverdale/Dover Heights. With a great layout, the main floor offers a bright living room with hardwood floors, a formal dining room, and a nice working kitchen and 4pc bathroom. The hardwood flooring continues through the hallway and both bedrooms, adding warmth and charm throughout. The finished basement expands your living space with a spacious rec room, an additional bedroom, laundry room, and a 2pc bathroom that has a rough-in for a shower. Sitting on a full-size lot, outside you will enjoy the nicely landscaped yard and detached garage with an attached covered patio area and workshop. Close to schools, shopping and the Benson Centre. Don't miss this wonderful opportunity to own a solid brick home in a sought-after neighborhood...quick possession available! (id:61210)
RE/MAX Affiliates Marquis Ltd.
705 Second Street E
Cornwall, Ontario
Brimming with character, this all-brick bungalow with DOUBLE ATTACHED GARAGE exudes timeless details with room to customize! Two bedrooms plus a den (easily a 3rd) grace the main floor, with hardwood flooring, crown moldings, arched doorways, and built-in nooks for classic charm. The bright galley kitchen opens to a backyard, deck and gazebo, perfect for summer nights. Contemporary buyers will appreciate the updated main bath, forced air gas heat, fireplace and central A/C. Enjoy a concrete double drive, and inviting curb appeal. Semi-finished lower level offers a 3pc bath, workshop, bedroom/flex room with large closet, and rec areas. 48 irrevocable on all offers. Call today for a tour! (id:61210)
RE/MAX Affiliates Marquis Ltd.
2724 Ross Avenue
Cornwall, Ontario
Wow! This unique and spacious custom-built north-end bungalow offers over 2,650 sq ft of main level living space, plus many other features that separate this home from the rest! Upon entering, a welcoming foyer greets you, along with soaring cathedral ceilings that flow throughout much of the home, providing airy and comfortable, single-level living. The home's "north wing" features a beautiful kitchen with granite countertops, a center island and built-in appliances. Adjoining the kitchen is a mudroom with 2pc bathroom and main floor laundry, plus a large dining/family room that offers generous space for family gatherings. The formal living room that boasts an oversized wood-burning fireplace leads to a huge bonus room with hardwood floors, gas fireplace and patio doors leading to the backyard oasis. The "south wing" offers a guest bathroom, plus 3 spacious bedrooms, with the large master having a 3pc ensuite. Most of the main living area sits on a solid, low maintenance cement slab, but beneath the bonus room, the basement features an office/exercise room, a sauna and 3pc bathroom. Sitting on an oversized and nicely landscaped double-wide lot, the fenced-in backyard is a true resort-style retreat with lush grounds, a 20x40 in-ground cement pool (9 ft deep end), a pergola, wooden gazebo, huge cement patio and still plenty of green space. The home is on municipal water, but also has a drilled well that can be used for outdoor watering. Finally, an oversized double-car garage provides abundant parking and storage, and the roof is a durable metal that should last a lifetime! New gas hot water tank (2025). Convenient location offers easy access to highways 138 and 401. Book your showing to view this truly unique home...quick possession available! (id:61210)
RE/MAX Affiliates Marquis Ltd.
107-109 Cumberland Street E
Cornwall, Ontario
Investment Opportunity! Located in a desirable and friendly neighborhood, this well-maintained side-by-side duplex offers incredible potential for investors seeking rental income, Add this cash flowing side by side to your portfolio. Fully Rented Side by Side Ready for new owners. Each unit has 3 bedrooms and 1 full bathroom, with a convenient 2-piece bathroom in each unit on the main floor for added comfort. Private backyards perfect for relaxation and entertaining. Front balcony runs across the entire front of the building so each side has and Ideal spot for morning coffee and adds outdoor space. Situated in a great neighborhood within walking distance to the City's waterfront, bicycle paths, a corner store, just minutes away from shopping centers and the international bridge. With multiple parking spots, both tenants and guests will have easy access. This fully rented duplex presents a turn-key investment with steady rental income and minimal upkeep. For the occupants comfort Both units are heated by Forced air Gas Furnaces and Cooled with Central Air Conditioning (installed in approximately 2022). Tenants pay their own utilities, Each unit has individual electric meters 100amp each and each unit has its own Natural gas meter. Interior photos are from unit 107. New bathroom door is on order for unit 107 and will be installed by the owner. 4 piece bath and 2 piece in 109, 3 piece and 2 piece in 107. Don't miss out on this prime opportunity to own a well-located property with great rental potential! Seller instructions: 48 Hour Irrevocable on all offers. (id:61210)
Exsellence Team Realty Inc.
22 - 2610 Draper Avenue
Ottawa, Ontario
Welcome to 22-2620 Draper Ave, This beautifully designed condo offers the perfect blend of comfort and convenience, situated in a central location, close to Highway 417, Central pointe, Algonquin College, hospitals, IKEA, less than 2km to the Light Rail Train Line 3 PINCREST Station. Shopping malls, and recreation facilities. Recent renovated kitchen, New paint throughout the house, New light fixture in the washroom and new curtain. Main floor boasted with Open-concept living, dining, and kitchen area, perfect for entertaining Bright and spacious layout with modern finishes. Two generously sized bedrooms with ample closet space and One full bathroom on the second level, sleek and functional Basement provide an additional bedroom, ideal for guests, a home office, or extra living space. New siding just installed, upgraded kitchen brought Sunlight into the cooking section. Building Insurance, Snow and Lawn care, Water Bill, Caretaker management already included in the Condo Fee. One parking spot(#59) included, just few steps away from the condo unit. Enjoy easy access to major amenities, schools, and transit, making this condo an excellent choice for families, professionals, or investors. Don't miss out on this fantastic opportunity. schedule a viewing today! (id:61210)
Home Run Realty Inc.
170 Flowing Creek Circle
Ottawa, Ontario
Welcome to 170 Flowing Creek Circle, a spacious detached home in the desirable Monahan Landing community, built by Mattamy Homes. This well-designed layout offers 3 bedrooms above grade and 4 bathrooms, including a fully finished basement.The open-concept main floor features hardwood flooring and an upgraded kitchen with a quartz island and ample cabinet space. Upstairs, the primary suite boasts a luxurious ensuite with dual granite vanities, a soaker tub, and a glass shower.The finished basement adds versatility with a full bathroom - perfect for a rec room, office, or guest suite. Outside, enjoy a low-maintenance exterior with interlock at the front, a large driveway, garage, and a private backyard with interlock patio.Conveniently located near parks, schools, shopping, and transit this home checks all the boxes. (id:61210)
Coldwell Banker First Ottawa Realty
188 Whispering Winds Way
Ottawa, Ontario
Welcome Home! This beautiful 4 bedroom bungalow with NO REAR NEIGHBOURS is the house you've been searching for! Located on a quiet street, in family-friendly neighbourhood, this house is close to all shopping, parks, schools and public transit. The main floor has a fantastic layout. It features a gorgeous kitchen with a dine in eating area. Enjoy entertaining family and friends in your spacious dinning room and living space. The main floor is also home to two full bathrooms, laundry room and of course two bedrooms. Head downstairs to find an open concept basement featuring TWO more bedrooms and plenty of storage space. The front yard is completely landscaped! Maintenance free living! The back yard is absolutely stunning. You will love the view! Don't wait, schedule your private viewing of this spectacular property today! Rental application, credit check and current paystubs required. (id:61210)
RE/MAX Hallmark Pilon Group Realty
747 Oakglade Avenue
Ottawa, Ontario
Charming middle-unit townhome located in Kanata Trailwest community. Open concept layout features a living room and dining room on the main level. Kitchen with stainless-steel appliances, abundant cupboard and counter space, and a bright eat-in area. Hardwood flooring runs throughout the main level. Upstairs, you'll find three generous bedrooms, a main bathroom, and a convenient storage area. The large master bedroom boasts his-and-hers walk-in closets and a luxurious ensuite complete with a soaker tub, glass shower, and long vanity with sink. Downstairs, the basement is finished with a cozy gas fireplace in the family room and a laundry area with plenty of storage. Relax in the fully fenced backyard, where an interlocking-stone patio and garden create the perfect space for outdoor entertaining. Everything is within walking distance, Real Canadian Superstore, Kristina Kiss Park, the Trans Canada Trail, restaurants, major bus routes, and more. (id:61210)
Sutton Group - Ottawa Realty
2 - 2808 Dunrobin Road
Ottawa, Ontario
Prime leasing opportunity awaits you in this popular community hub. On site parking available. This property is front facing a major road to provide maximum exposure for your business. Zoned VM5 (160r) provides a vast number of business possibilities. Additional rent to be estimated. This space would be perfect for any medical business to compliment the current leases in place. (id:61210)
Royal LePage Team Realty
7 & 8 - 2808 Dunrobin Road
Ottawa, Ontario
Prime double unit leasing opportunity awaits you in this popular community hub. On site parking available. This property is front facing a major road to provide maximum exposure for your business. Zoned VM5 (160r) provides a vast number of business possibilities. Additional rent to be estimated. This end unit space would be perfect for a restaurant/pub as it includes additional outside patio area. (id:61210)
Royal LePage Team Realty
370b Roosevelt Avenue
Ottawa, Ontario
Discover this stunning semi-detached home in desirable Westboro, offering style, comfort, and flexibility. The open-concept main floor showcases bright living and dining spaces with hardwood flooring, a gourmet kitchen with a large island, and top-quality appliancesperfect for both everyday living and entertaining.Upstairs, the primary suite features a luxurious 4-piece ensuite, while two additional spacious bedrooms share a modern full bath. A convenient laundry room completes the second level. Included the lower level offers a self-contained unit with its own entrance, kitchen, and bathroomideal for extended family, guests, or a private workspace.Enjoy a private backyard for summer gatherings and BBQs, plus the convenience of a heated front driveway during winter months. This home combines modern elegance with thoughtful design in one of Ottawas most sought-after neighborhoods. (id:61210)
Ideal Properties Realty
126 Unity Place
Ottawa, Ontario
Welcome to this stunning, upgraded family home on a quiet cul-de-sac & a premium lot backing onto a tranquil pond w/no rear neighbours. Impressive from the start, the extended interlock driveway & river stone accents offer exceptional curb appeal. Inside, you'll discover over 200k in upgrades including 9-foot smooth ceilings on the main floor, 5hardwood floors throughout, abundant pot lighting throughout, & soft-close cabinetry in every space for a high-end finish. The open-concept layout flows beautifully w/a ceramic-tiled feature wall & fireplace in the living room. The chef's kitchen is a true showstopper, featuring quartz countertops, extended upper cabinets, under-cabinet lighting & a waterfall island. Appliances include LG Studio series washer/dryer, fridge & dishwasher, KitchenAid gas range, Sharp microwave drawer. A pull-out soft-close garbage drawer & additional windows in the kitchen bring both function & natural light. Upstairs includes smooth ceilings & upgraded hardwood staircase w/iron spindles that lead to four spacious bedrooms, each w/its own walk-in closet. Bedrooms 2 & 3 connect to a Jack-&-Jill bathroom w/dual sinks. Bedroom 4 enjoys its own ensuite, ideal for guests. The primary suite offers walk-in closets & a spa-like ensuite w/quartz countertops, a three-sided glass shower, tiled walls, soaker tub & a bright window. All bathrooms are finished w/quartz countertop Laundry is conveniently located on the upstairs. The semi-finished basement offers flexible space & is ready for your personal touch. The private backyard oasis featuring over 80k in additions: glass balcony railings, a 14x24 semi in-ground heated pool (2023) & peaceful forestry, water & nature views. Exterior pot lights complete the perfect outdoor ambiance. This thoughtfully upgraded home offers luxury, comfort & a rare combination of privacy & style. Steps away from the Canadian Tire Center, Tanger Outlet Mall, Kanata Centrum & close to schools, grocery stores & restaurants. (id:61210)
Exp Realty
05 - 391 Dieppe Street
Ottawa, Ontario
Step into this beautifully designed 2-bedroom apartment located on the 3rd floor of a newly constructed building. Wide plank heated vinyl flooring and tall ceilings create a bright, open, and inviting atmosphere that feels like home the moment you walk in.The open-concept layout seamlessly blends the living, dining, and kitchen areas ideal for both relaxed living and entertaining. The kitchen features sleek white cabinetry, marble-style countertops, and premium stainless steel appliances for a clean, modern finish. Natural light pours in through large windows, highlighting every thoughtful detail. Both bedrooms are generously sized, with one offering a walk-in closet for added storage. In-unit laundry and included water utility add convenience to everyday living. Located minutes from Ottawa U, La Cite Collegiale, and major shopping centres, this unit offers the perfect mix of comfort and connectivity.Tenant pays hydro, heat, internet & phone. No elevators in building. (id:61210)
Avenue North Realty Inc.
1941 Haig Drive
Ottawa, Ontario
Welcome to 1941 Haig Drive, a beautifully updated brick bungalow with an in-law suite that blends timeless charm with modern convenience. The main level (updated in 2021) is warm and inviting with a large front-facing window, filling the living space with natural light and highlighting the marble-surrounded wood-burning fireplace, hardwood floors, and elegant crown moulding. The open-concept dining room, accented by an elegant chandelier, flows seamlessly into the modern kitchen, which showcases abundant cabinetry and stainless steel appliances, with a cozy breakfast bar overlooking the front yard. Three generously sized bedrooms and a beautifully updated main bathroom complete this level, featuring ample closet space, leafy green views, and a glass-enclosed shower. The fully finished lower level provides exceptional versatility, functioning as a stand-alone in-law suite or a potential rental unit (2018). The bright living area with built-in shelving and recessed lighting leads to the adjoining kitchenette, which includes a full-size stove, fridge, and dishwasher. A spacious bedroom with a walk-in closet and an above-grade window, along with a full 4-piece bathroom, ensures comfort and privacy. A laundry room with a front-loading washer and dryer, accessible by both the upper and lower units, is found at the entry of the lower unit. The expansive backyard offers space for recreation, gardening, or summer gatherings, complemented by a storage shed and a private, shaded setting. Ideally located near CHEO, The Ottawa Hospital (General Campus), top-rated elementary and high schools, multiple community parks, and a variety of public transit - this home provides unmatched convenience for both young professionals and families! (id:61210)
Engel & Volkers Ottawa
304-1035 Bank Street
Ottawa, Ontario
Welcome to your bright, open and modern 1 Bedroom + 1 Bathroom condo at The Rideau in the heart of Glebe / Lansdowne. Nine ft. floor to ceiling windows light up the open concept living room and kitchen which is fully equipped with granite counters and ample storage. The new washer and dryer provides in-unit laundry. Hardwood floors, extended countertop makes the condo a space for easy entertainment. Step onto the large oversized (approx. 200 sq. ft.) private balcony with gas BBQ and water hookups. Living on the 3rd floor gives you easy access to the 3rd floor Canal Terrace which can cater to family / friend get togethers; both an indoor and outdoor space with numerous gas BBQs, patio lounge seating, dining tables, and gas fireplace overlooking the Rideau Canal. The 3rd floor condo also provides easy access to your 2nd floor storage locker and fitness gym. The Rideau provides: 12-hour concierge service, a fitness center and a guest suite for visitors. Entertain in style with the three party rooms (Stadium Sports Box, Dining Room & Kitchen, Lounge) all overlooking TD Place stadium watch the Ottawa Red Blacks and Atlético Ottawa or walk over to watch the Ottawa 67s, and Ottawa Charge hockey! Enjoy all the notable restaurants, farmers markets, festivals, shops, walking the Rideau Canal, VIP Cineplex etc. Explore all the walkways and bike paths all at your doorstep. Parking is available for purchase separately. (id:61210)
Grape Vine Realty Inc.
41 Beacon Way
Ottawa, Ontario
Experience the Best of Morgan's Grant Living! Imagine a lifestyle where convenience meets comfort; that's what awaits you in this stunning 4-bedroom, 2.5-bathroom home in Morgan's Grant. Every detail has been thoughtfully updated, from the contemporary kitchen and sleek new main floor flooring to the cozy new carpeting on the second floor and in the spacious, finished basement. Step outside and embrace your private retreat! Summer fun is guaranteed with your very own above-ground pool, complemented by a large deck perfect for entertaining and a handy shed for all your outdoor gear. But the true value lies in the unparalleled location. Picture morning strolls to the Richcraft Recreation Complex, evening bike rides on the South Highlands Trails, and easy access to excellent schools, local parks, a variety of restaurants, and the core of Kanata's high-tech employment hub. This isn't just a house; it's an opportunity to embrace a vibrant and convenient family lifestyle. In the Earl of March School zone! Your search ends here! (id:61210)
Royal LePage Integrity Realty
57 Lochiel Street S
Renfrew, Ontario
Welcome to 57 Lochiel Street South, a renovated duplex that balances historic character, thoughtful updates, and flexibility right in the heart of Renfrew. Inside, the main home offers a functional layout with defined living and dining rooms flowing into a renovated kitchen finished with quartz countertops, crisp white cabinetry, subway tile backsplash, and a large island with seating. Original mouldings and the height of the ceilings add to the sense of space and character, giving the main floor a blend of old and new that feels timeless. Upstairs, three bedrooms are well-proportioned with tall windows that bring in natural light, complemented by a refreshed 4-piece bathroom. Tucked at the rear is a self-contained one-bedroom apartment and loft area with its own entrance and parking. Separate heat and hydro meters make it truly independent and ideal for rental income, multi-generational living, or a home-based business. The property sits on a spacious lot with plenty of parking and green space, while the location puts you just a short stroll from downtown Renfrew's boutiques, cafés, and cute main street. If you've been looking for a home that checks the boxes for affordability, character, and income potential, this is the one! 24 hour irrevocable on all offers as per Form 244. (id:61210)
Royal LePage Team Realty
1316 Bloomsbury Crescent
Ottawa, Ontario
Rarely offered, all brick semi-detached bungalow with a Legal Secondary Dwelling. Each unit offers 3 bedrooms, 1 bathroom, modern kitchens, in unit laundry and separate hydro panels. Perfect as an investment property that pays for itself or a hybrid option to live in one and have rent from the other unit cover a substantial portion of your mortgage. A variety of cash flow scenarios available upon request. The unbeatable location with no rear neighbours is walking distance to College Square Plaza, Algonquin College and several OC Transpo stations. Upper unit is currently vacant with market rents suggesting $2500/month and the lower unit is rented for $2060/month all inclusive. SDU conversion was completed in 2017 with a professional construction company, all permits on file. Roof 2017. (id:61210)
RE/MAX Affiliates Realty
2248 Wallingford Way
Ottawa, Ontario
Set on a 20,000+ sq ft lot, this 3+1 bedroom, 3 bathroom bungalow sits in a safe, family-friendly neighbourhood with mature trees and a new park. Just minutes from all the amenities Manotick has to offer, the home features a brand-new sun-filled kitchen with two-toned cabinetry, stainless steel appliances, and quartz countertops at its heart. Fresh floors flow into the open living/dining area, down the hall to three bedrooms, and a stunning 5-piece bath with cheater ensuite access. The lower level offers a spacious rec room with a Napoleon wood stove, an additional bedroom and bathroom, plus ample storage. Outside, enjoy an expansive, private hedged yard with an above-ground pool, three storage sheds, a greenhouse, and a deck with a gazebo. A main-level laundry/pool change room with sink and toilet adds convenience for guests of the pool or backyard get-togethers. Parking includes an attached heated and insulated two-car garage plus space for four in the laneway. See attachments for more details. Septic annual maintenance by Clearstream. OPEN HOUSE SUNDAY 2-4 (id:61210)
Royal LePage Team Realty
4 - 220 Powell Avenue
Ottawa, Ontario
Welcome to this elegant third-floor apartment, perfectly located just steps from the city center with effortless access to public transit. Designed for both style and comfort, the unit features two spacious bedrooms with built-in closets, a bright living room filled with natural light throughout the day, and soaring ceilings that create an open, airy atmosphere. A brand-new balcony offers the perfect retreat for those who love the sunshine, while inside, the staircase and kitchen flooring have been newly upgraded. The entire building has also undergone thoughtful improvements, including all-new windows, freshly painted and restored exterior walls, and beautifully re-landscaped front and back yards, creating a welcoming environment both inside and out. Tenants are responsible for utilities, with an individual hot water tank rental of $20/month, and gas and water shared among four units. Additional one parking spot for $80/month and coin-operated laundry facilities in the basement. Available Nov 1, 2025, Deposit: $4,360. (id:61210)
Royal LePage Integrity Realty
2012 60 Highway
Horton, Ontario
Widely admired in Renfrew, this landmark property sits on nearly 5.5 acres just around the corner from the Renfrew Golf Club and only 5 minutes to town, capturing million-dollar views stretching for kilometers. The 3-bedroom, 2-bath slab-on-grade home offers just under 2,000 sqft of well-planned living space. The open-concept living and dining area is framed by expansive front windows that fill the space with natural light and showcase the incredible scenery, while a natural gas fireplace adds warmth and character. The updated kitchen is highlighted by granite countertops, pot lights, and convenient pocket doors that allow it to be separated when desired, blending modern finishes with everyday function. Wide doors and walkways throughout the home provide excellent wheelchair accessibility. The oversized primary bedroom provides plenty of room to relax, while the flexible 3rd bedroom/rec room with its own separate entrance offers endless potential as a guest suite, home office, or oversized bedroom. A spacious laundry room adds everyday convenience, and the large 4-piece bathroom with a deep tub and walk-in shower could easily be converted into a private ensuite by simply hanging a door. Radiant ceiling heating in key areas enhances comfort throughout. Outside, the private backyard is designed for relaxation, complete with landscaped gardens, a handmade pond with fountain, and a hot tub. The detached garage is thoughtfully divided into two sections one half insulated as an art studio and the other a traditional garage with overhead door, connected by an interior passage. Major updates provide peace of mind, including a new roof (2024), updated bathrooms (2023 & 2025), kitchen remodel with granite counters (2010 approx), and replacement of 15 windows and 2 patio doors (2010). Offering location, privacy, character, accessibility, and breathtaking views, this property is truly a rare opportunity in Renfrew. 24 hour irrevocable on all offers. (id:61210)
Exp Realty
51 Mullcraft Crescent
Ottawa, Ontario
Welcome to this fantastic opportunity to own a beautifully updated home with NO REAR NEIGHBOURS, nestled in the mature neighbourhood of Longfields, Barrhaven. Sitting on a deep 123 foot lot, this 3-bedroom, 4-bathroom residence has been thoughtfully designed, starting with a full brick exterior which leads into the renovated main level with new hardwood flooring in the living room, and recently installed pot lights. The kitchen features SS appliances, extended cabinetry, new 12x24 floor tiles, granite countertops, and tile backsplash. It also includes a new fridge (2025) and electric gas range (2025). A contemporary curved staircase leads to the second floor, where you'll find a spacious primary suite complete with a walk-in closet and 3-piece ensuite. The two additional bedrooms have custom closet setups, mixing functionality with style. The fully finished basement expands the living space with a generous recreation room, a 2-piece bath, laundry area, and ample storage. Outdoors, the private backyard is ideal for entertaining, offering a large deck, stone patio, and mature gardens. This location provides unmatched convenience with walking access to nearby daycares, schools, bus stops, and Barrhaven Marketplace. It's also within minutes to Fallowfield Train Station, Chapman Mills Marketplace, and Strandherd Crossing, Walmart, Costco, and more. Make this family-oriented home yours today! (id:61210)
Avenue North Realty Inc.

