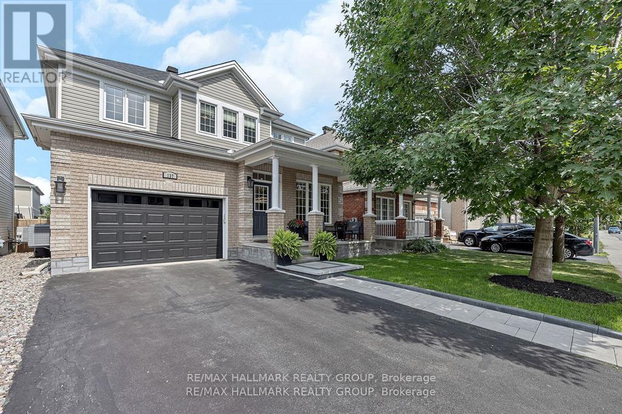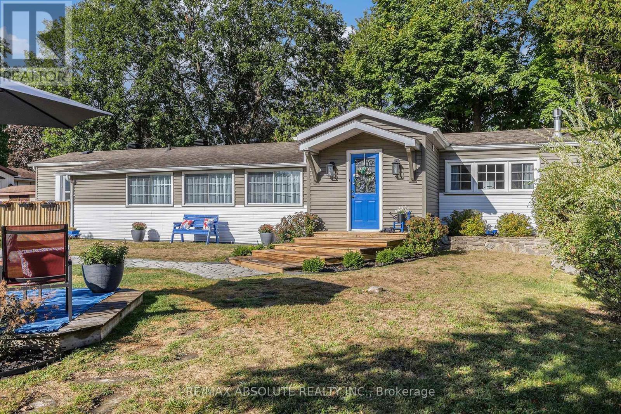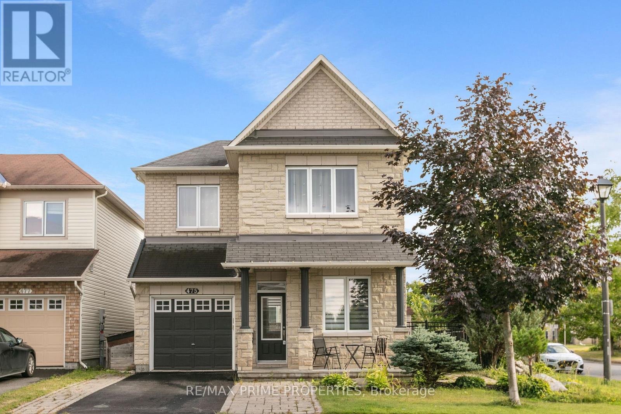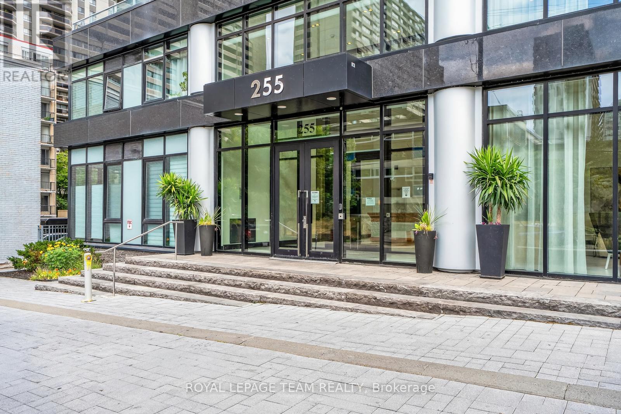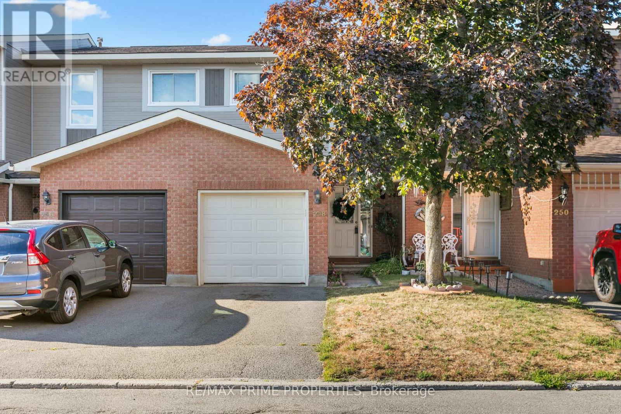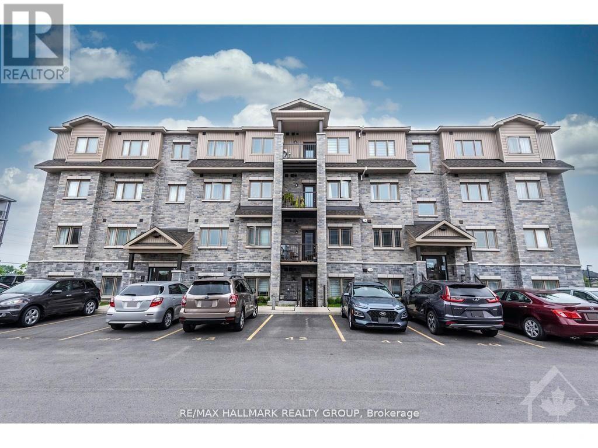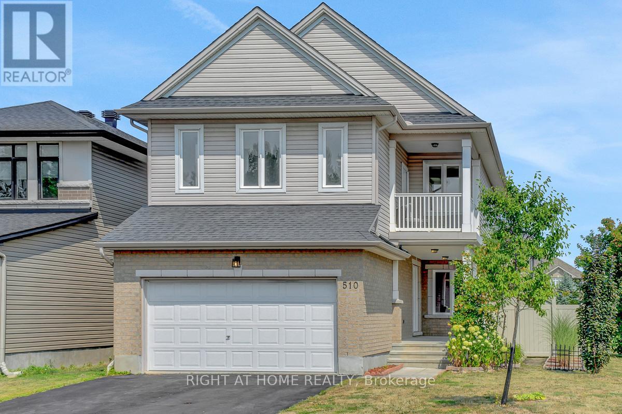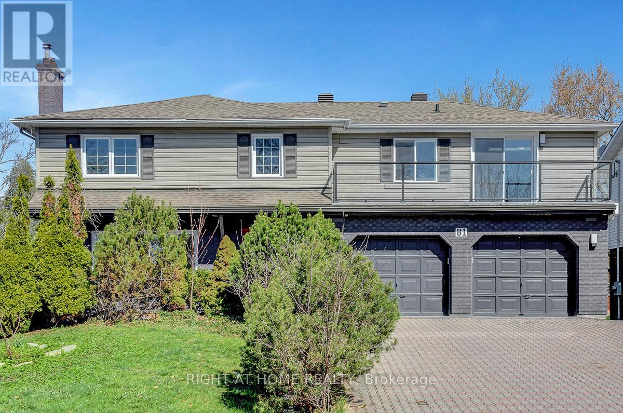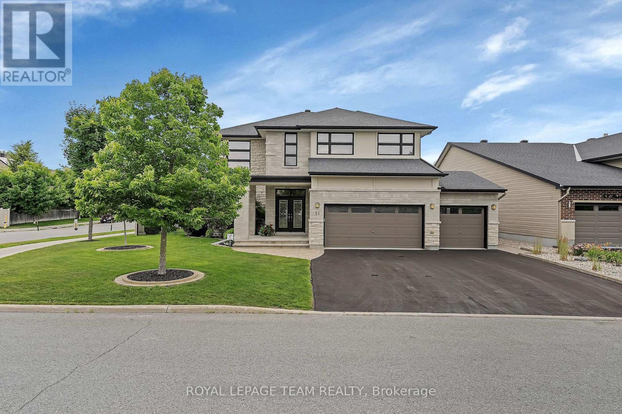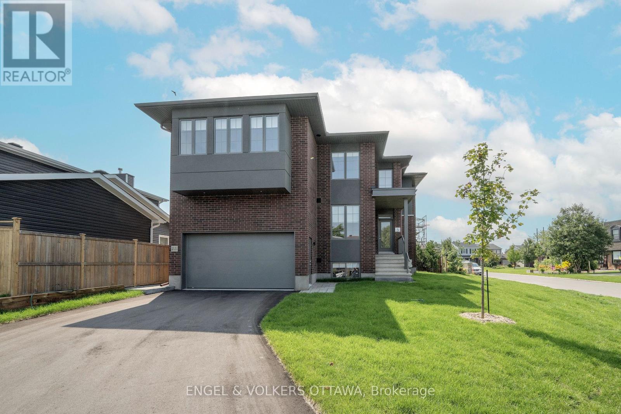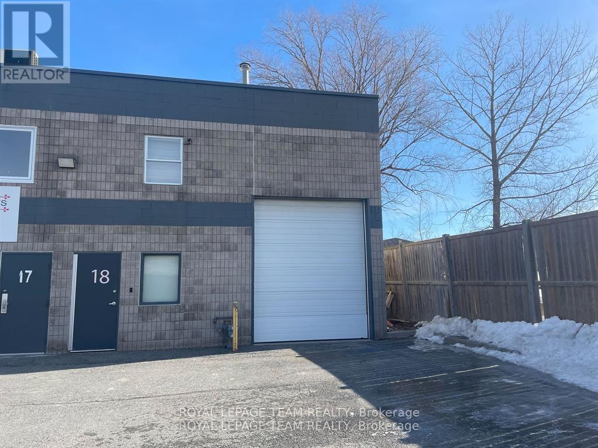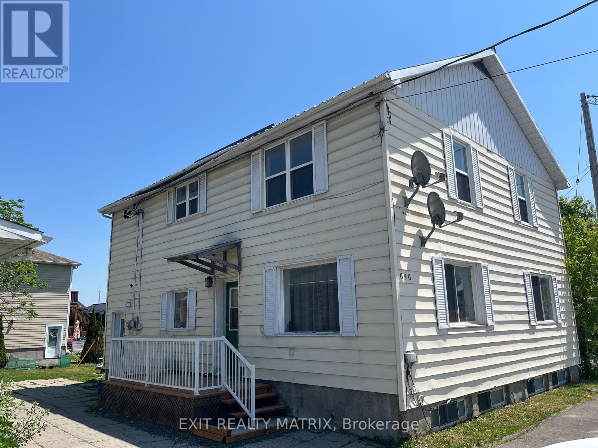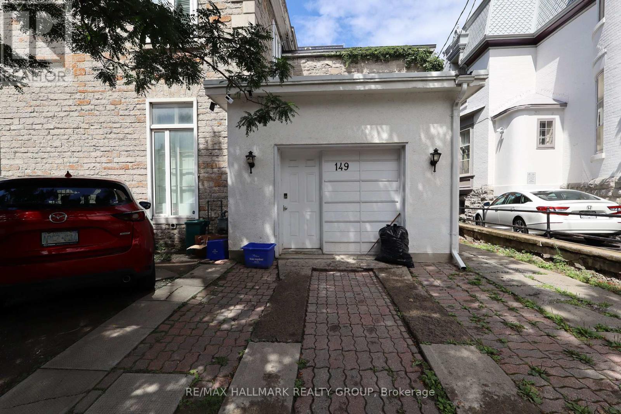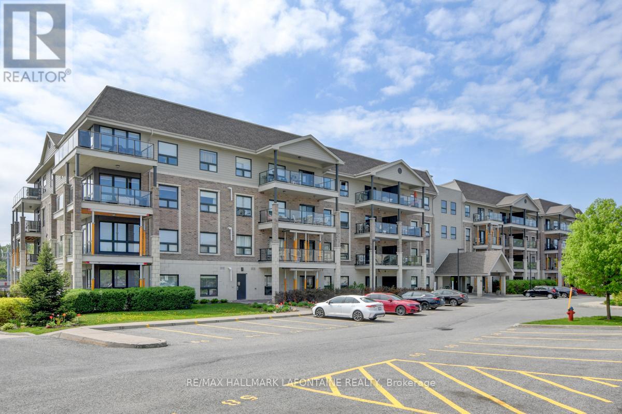676 Quilter Row
Ottawa, Ontario
Quick to close and ready to move in! Built by Mattamy in 2023, 676 Quilter Row is a 3-bedroom, 4-bathroom townhome in the highly desirable Richmond Meadows community. As you step inside, you're greeted by a bright foyer and convenient 2-piece powder room. The open-concept main level features 9 foot ceilings, a sleek kitchen with quartz countertops, upgraded cabinetry, stainless steel appliances, a large island, and a built-in garbage system under the sink. The upper floor offers three well-sized bedrooms, including a spacious primary suite with a walk-in closet, luxurious ensuite with a glass shower, and added built-in storage. A linen closet also adds extra functionality. The finished basement provides additional living space with a full 4-piece bathroom and upgraded cabinetry perfect for a rec room or guest suite. Extra features include a wood stair banister, hot water on demand, battery backup sump pump, and an insulated garage with an automatic opener. The home also has a hard-wired fire alarm system for added safety. 676 Quilter Row offers great value in a family-friendly neighborhood close to parks, schools and amenities, schedule your private showing today! (id:61210)
Exp Realty
137 Stedman Street
Ottawa, Ontario
Open House Sunday September 7th, 2:00-4:00 p.m. Welcome to this beautifully maintained executive home offering 4 spacious bedrooms and 3 bathrooms in a quiet, family-friendly neighborhood. The main floor features a large ceramic-tiled foyer, formal living and dining rooms with oversized windows, and gleaming hardwood floors throughout. The gourmet kitchen includes quartz countertops, a center island with double sink, stainless steel appliances, pot lights, and a walk-in pantry with a glass door. The bright eat-in area opens to an expansive family room with a gas fireplace and dramatic floor-to-ceiling stone surround. Upstairs, the spacious primary suite boasts an oversized walk-in closet and updated luxurious ensuite. Three additional bedrooms and a full bathroom complete this level. The fully finished lower level includes a rec room, games area, gym space, and wet bar with luxury vinyl flooring and abundance of storage space. Enjoy the beautifully landscaped yard with multi-tiered interlock patio, perfect for entertaining and family gatherings. Close to schools, parks, transit, airport, and just 15 minutes to downtown! Many improvements and extras including: recent roof shingles, central air conditioner, gas furnace, rough-in bath in lower level, updated full bath, updated powder room. (id:61210)
RE/MAX Hallmark Realty Group
39 Main Street
Rideau Lakes, Ontario
Welcome to 39 Main Street! A 2-storey home located in the quaint village of Elgin, Ontario. This turn-key home offers 3 bedrooms, 2 full bathrooms and a granny-suite located off the back of the home. Offering a traditional floorplan with a spacious living room, a formal dining room and a separate kitchen with ample cupboard space. The granny-suite offers plenty of windows for natural light, a separate side entrance and space to add a kitchenette. Upstairs features 3 generous sized bedrooms, a large 3-piece bathroom, and lots of closet and storage space. Off the bathroom is a door leading to the roof offering potential to add a rooftop deck! There is a screened in porch at the front of the home, and a spacious sun-filled deck in the backyard - perfect for those who love having their morning coffee outside or BBQing in the summer. The home is serviced by a drilled well and an updated septic system (2023). Air Conditioner (2025). Owned Hot Water Tank (2025). Fantastic property for those who want to live in a small town, yet a close drive to amenities. Quick access to Hwy 15 - great location; 30 minutes to Smith Falls, 40 Minutes to Kingston and 40 Minutes to Brockville! (id:61210)
Engel & Volkers Ottawa
110 Sunset Drive
Carleton Place, Ontario
Welcome to this meticulously maintained 2 bedroom, 1.5 bathroom home in sought after Rockhaven Park! "A well-maintained community with a friendly atmosphere, Rockhaven provides residents with a safe and comfortable environment". Recently renovated with modern touches throughout, this home blends comfort, style and functionality. Step inside to a spacious living room and bright dining area, perfect for entertaining family and friends. The chef's kitchen is a true showstopper, featuring high-end finishes, full side by side fridge and freezer, natural gas stove, wine fridge, ample storage, and plenty of workspace for those who love to cook. Both bedrooms are generously sized, offering comfort and privacy, while the bathrooms have been tastefully updated, bedroom 2 with walk in closet with laundry (natural gas dryer). Convenient storage room/pantry in the hallway along with good sized storage room in the rear yard. The screened porch is the perfect spot to relax and enjoy outdoors. Rear deck to extend entertainment space with natural gas bbq hook up. Clean space under home- no dirt here, with dehumidifier for added moisture protection. The home overlooks the stunning landscaped yard, designed for beauty and low maintenance. With every detail thoughtfully cared for, this home is truly move-in ready. Don't miss your opportunity to own a beautifully updated property in charming Rockhaven Park, minutes to all the amenities that Carleton Place has to offer! (id:61210)
RE/MAX Absolute Realty Inc.
98 Jardiniere Street
Ottawa, Ontario
Welcome to 98 Jardiniere, A well maintained spacious 2021 built, 3 bed, 3 bath END-UNIT townhouse with an OVERSIZED garage & a PRIVATE driveway in the sought after neighborhood of Edenwylde, Stittsville. The Tamarack built Cambridge model offers 2155 SqFt of living space! The main floor features a welcoming foyer, a spacious open concept dining/living room with a gas fireplace, a spacious kitchen with upgraded cabinets and granite countertops, S/S appliances, center island, walk-in pantry and plenty of dining space the perfect spot to entertain guests. The second level boasts a bright large primary bedroom with a 4 piece ensuite with glass shower and modern soaker tub and a walk-in closet. Two additional generously sized bedrooms & a full 4 piece bathroom and conveniently located laundry room with a laundry sink can also be found on this level. Great sized fully finished basement with a storage room. The fully fenced backyard provides a safe and private space for kids to play or to host friends and family. Located on a quiet street. The location is a family's dream: close to schools, parks, Trans Canada trail, public transit, and more. Don't miss your chance to own this thoughtfully designed, versatile home in one of Stittsville's most family-friendly neighborhoods. Come fall in love today! List of Upgrades attached. (id:61210)
Royal LePage Integrity Realty
475 Harvest Valley Avenue
Ottawa, Ontario
Welcome to this warm and spacious 4-bedroom, 3-bathroom family home, thoughtfully upgraded with over $200K in quality builder finishes, designed for modern living, comfort, and convenience. The main floor boasts gleaming hardwood floors, a bright living room with a cozy gas fireplace, and a stylish kitchen featuring stainless steel appliances, while a convenient powder room and direct access from the attached garage add everyday ease. Upstairs, you'll find three generously sized bedrooms, including a luxurious primary suite with its own fireplace, a walk-in closet, and a private 4-piece ensuite, creating a perfect retreat at the end of the day. The finished basement provides a versatile additional bedroom, ideal for guests, a home office, or growing teens needing their own space. Step outside into your fully fenced backyard, perfect for summer barbecues, children at play, or pets to enjoy. With two fireplaces, thoughtfully designed finishes, and plenty of space to live, work, and relax, this move-in-ready home is ready to welcome its next chapter. Schedule your private showing today! (id:61210)
RE/MAX Prime Properties
416 - 255 Bay Street
Ottawa, Ontario
Open House Sat Sept 6th 2-4pm. 416-255 Bay Street delivers city living with serious style. Enter through The Bowery's sleek lobby, ride the elevator up, and step into your luxe retreat. A wide foyer opens to a polished open-concept space with 9-foot ceilings. A dramatic island anchors the kitchen complete with high-end European appliances. Sunlight floods the living/dining area. Hosting here feels effortless. Dinner for ten, wine with friends, or simply soaking up the glow from floor-to-ceiling windows. Outside, an extraordinary balcony six feet deep and spanning the full width of the home becomes your private lounge in the sky with chic wood tiles, unobstructed Bay Street views, and the city's energy just beyond.The bedroom impresses with custom California Closets; the bathroom spoils with a deep tub and oversized shower. In-suite laundry, independent in-unit climate control, storage, and parking complete the package. Top it off with stunning rooftop amenities: a saltwater infinity pool, sauna, lounge, fitness/yoga centre and panoramic views, all in Ottawa's trendiest, most walkable neighbourhood. Proximity to transit, parks and the soon to be Ottawa Library at LeBreton Flats. (id:61210)
Royal LePage Team Realty
248 Temby Private
Ottawa, Ontario
Welcome to this beautifully renovated 3-bedroom, 3-bathroom townhouse with an attached garage, ideally located with no rear neighbours for added privacy. This move-in-ready home showcases hardwood flooring throughout, fresh neutral paint, and a bright open-concept living and dining area with patio doors leading to the backyard. The stunning renovated kitchen (2022) features ample counter space, a timeless white subway tile backsplash, ceramic tile flooring, and brand-new white appliances (2025). Upstairs, the spacious primary bedroom includes a cheater ensuite with a stand-up shower, complemented by two generously sized bedrooms. The fully finished lower level offers additional living space with a large recreation room and a brand-new full bathroom (2025) with a stand-up shower. Recent updates add peace of mind, including a new roof and windows (2022), newer siding (2022), an updated front door (2018), and a newer furnace (approx. 34 years old). Conveniently located near the Ottawa International Airport, EY Centre, shopping, and parks, this home is the perfect blend of comfort, style, and convenience. (id:61210)
RE/MAX Prime Properties
10 - 340 Tribeca Private
Ottawa, Ontario
Welcome 340 Tribeca, This beautifully maintained 2 bed 2-bath unit offers bright, spacious apartment-style living with numerous upgrades throughout. Upon entry, youre greeted by elegant upgraded porcelain floors that flow seamlessly through the foyer into the open-concept kitchen and dining area. The living space features rich hardwood flooring, which continues into the hallway, leading to a well-appointed bathroom and bedroom. The kitchen is a chefs delight with extended-height cabinetry, sleek quartz countertops, ice glass tile backsplash, an undermount sink, modern faucet, and upgraded ceiling lighting. From the kitchen, step out onto your private balconyperfect for enjoying your morning coffee or relaxing at the end of the day. Both bath have been tastefully updated with quartz countertops, undermount sinks, and contemporary cabinetry. The spacious primary bedroom boasts a walk-in closet as well as an additional double-door closet, providing ample storage. Situated in a prime location, this home is conveniently close to schools, parks, restaurants, and a variety of other amenities. A perfect blend of style, comfort, and locationthis unit is a must-see. (id:61210)
RE/MAX Hallmark Realty Group
601 Willowmere Way
Ottawa, Ontario
Welcome to 4-bedroom, 4-bathroom former Tartan model home with over 2500 sq feet of living space on a premium corner lot with exceptional curb appeal. It features luxurious upgrades like an oversized tiled foyer, plank hardwood floors, a sleek kitchen with stainless steel appliances, quartz countertops, and a functional den. A stunning maple staircase leads to the upper floor, which boasts four generously sized bedrooms, including a master suite with a large walk-in closet and a spa-inspired 4-piece en-suite bathroom. The builder-finished lower level includes a fireplace, upgraded doors, trim, and light fixtures. The fully fenced backyard features a newer deck and ample space for relaxation and entertainment. Its conveniently located near tennis courts, parks, trails, schools, and airports. Watch the video tour. (id:61210)
Right At Home Realty
350 16 Route
Alfred And Plantagenet, Ontario
Discover comfort and character in this beautifully maintained 2 storey home offering over 1,700 sq ft of inviting living space nestled on a 1.4-acre country setting lot. Freshly refinished hardwood floors flow throughout, adding timeless warmth and style. A beautiful wood fireplace joins the spacious living and dining rooms, creating a cozy and connected atmosphere perfect for family gatherings or entertaining. The home also features a full bathroom (2021), a convenient powder room (2025), and generously sized bedrooms filled with natural light. Step outside and enjoy your private retreat: a heated above-ground pool, ideal for summer fun, and ample yard space for gardening, recreation, or future expansion. A small barn with electricity could be used as a chicken coop or even a stable. Plus, a Generac generator provides year-round peace of mind with backup power when you need it most. Whether you're upsizing, planting roots, or just looking for space and peace without sacrificing convenience, this property offers a rare blend of charm, function, and outdoor living. Call today for your personal visit! Recent upgrades: Metal Roof (2025); Windows (2008-2020); Pool (2021); Doors (2023-2024); New Front & Back Porch (2025) (id:61210)
RE/MAX Delta Realty
324 Rustic Hills Crescent
Ottawa, Ontario
This beautiful 5-bedroom, 4-bathroom home offers an abundance of space, comfort, and style. Step inside to a bright and airy layout, featuring a cozy family room with a gas fireplace and a stylish formal living/dining room ideal for entertaining. The well-appointed, oversized eat-in kitchen is perfect for family gatherings and everyday living. Upstairs, you'll find four generous bedrooms, a convenient 2nd-floor laundry, and a luxurious primary suite. The finished basement boasts large windows, a spacious 5th bedroom, and a full bathroom ideal for in-laws, guests, or a private retreat. Outside, enjoy gorgeous curb appeal with a beautiful stone walkway, a double garage, and a fully fenced backyard with no rear neighbors. The expansive stone patio is perfect for summer entertaining or quiet evenings outdoors. This home is truly move-in ready and designed to meet the needs of todays modern family. (id:61210)
Innovation Realty Ltd.
28 Barnhart Drive
South Stormont, Ontario
This all brick backsplit is so much more than it appears. The livable square footage of this home defies the outward appearance of this all brick home. The property design provides over 2000 square feet above ground living space over three levels (Upper, In Between & Lower Level) plus a further 524 square feet of functional basement level space. It features natural gas sourced heat and a 220 amp electrical service. For those with fur family the scratch resistant flooring throughout will be greatly appreciated. The recent renovations include upgraded bathrooms, new flooring, upgraded kitchen including a new fridge and stove. The home has also been painted throughout. The "Upper Level" of the home has a large primary bedroom with a very nice ensuite plus a walk in closet and two additional well sized bedrooms and a full bath. On the "Main Level" there is an open concept great room (Living room/Dining room) with open access to the updated kitchen allowing for convenient family meals. Als o the kitchen has direct access to the rear deck for those great family BBQs. The 19x19 heated garage will be appreciated by the car enthusiast in the family with its inside entry to the main level of the home. The "In Between" or lower level features a massive family room with a new efficient electric fireplace, a bright well sized bedroom and a full bath. The "Basement Level" provides space for a media room, a large foyer area suitable for a workout or study area, a storage area and a secluded office or a perhaps as a temporary guest space for unexpected visitors. The home is perfect for young families with a comfortable but separate living space for visiting parents. This home works for newly combined families with the ability to have younger siblings on the upper level with the parents and older teens occupying the "in between" level of the house. The neighbourhood reflects a great pride of ownership. No matter what your family configuration this may be the place for y (id:61210)
Royal LePage Team Realty
510 Summerhill Street
Ottawa, Ontario
***Open House Sunday September 7, 2-4pm*** This meticulously maintained dream home by the original owner in Riverside South offers over 3,000 sq.ft. of luxurious living space.Beautiful 4 bed, 4 bath home featuring a soaring open above living room, bright loft, hardwood floors on above levels, and a professionally finished basement. Enjoy the charming front garden, PVC-fenced backyard with interlock patio and shed. Fully upgraded and truly move-in ready!Main level offers two distinct living areas with hardwood flooring and pot lights throughout. Open above living room, separate dining area, and a well-appointed kitchen open to a bright family room, perfect for everyday living and entertaining. The kitchen boasts stainless steel appliances, granite counter tops, and ample cabinetry. Upstairs, French doors lead to a sunken primary suite featuring a private covered balcony, granite vanity, over sized shower, and a relaxing soaker tub. Two additional well sized bedrooms, a full bath, convenient second floor laundry, and a versatile loft complete the upper level.Conveniently located near top rated schools, scenic parks, Park & Ride, and the Limebank LRT station. Enjoy easy access to the Rideau River trails around Vimy Memorial Bridge, as well as nearby shopping, dining, and everyday amenities. Schedule your private showing today! (id:61210)
Right At Home Realty
81 Canter Boulevard
Ottawa, Ontario
This beautifully renovated 2 storey detached home in the heart of Nepean offers over 2,200 sq.ft. of refined living space on a generous 7,000 sq.ft. lot. Featuring 4 spacious bedrooms and 3 full bathrooms upstairs, including a luxurious primary suite with spa like ensuite, skylight, and a private balcony. One of the secondary bedrooms is also an ensuite, while the other two share a full bath, ideal for families.The open concept main floor is filled with natural light and perfect for entertaining, connecting the living, dining, and gourmet kitchen areas. The kitchen features GE stainless steel appliances, quartz countertops, and modern cabinetry. Both the main floor and basement offer cozy family rooms, each with a gas fireplace. Additional features include a fully finished basement, high efficiency gas furnace, brand new central A/C, upgraded attic insulation, and an oversized double garage with extended driveway. The newly built solid wood deck makes the backyard ideal for summer gatherings. Located in a quiet, family friendly neighbourhood close to parks, top rated schools (Merivale High, St. Gregory), and major amenities. Walk to Algonquin O-Train station, College Square, Merivale Mall, and enjoy easy access to Hwy 417. Nearby conveniences include Costco, Farm Boy, Loblaws, Home Depot, Best Buy, and popular dining spots.This move in ready home offers comfort, style, and unbeatable convenience in one of Ottawas most desirable communities. (id:61210)
Right At Home Realty
91 - 3190 Stockton Drive
Ottawa, Ontario
Welcome to this beautifully updated end-unit townhome in the heart of Blossom Park, offering unmatched privacy with no rear neighbours. Thoughtfully maintained and truly move-in ready, this turn-key property is ideal for first-time buyers, downsizers or investors. Step inside to a bright, open-concept main floor with a spacious living area and a modern kitchen with ample storage, perfect for everyday living and entertaining. The seamless flow and smart layout make this space both functional and inviting. Upstairs, you'll find a generously sized primary bedroom, along with two additional bedrooms and a full bathroom. The finished basement adds even more living space, featuring a second full bathroom, cozy finished living area, dedicated laundry and plenty of storage. This home features luxury vinyl flooring throughout main floor, second floor, basement and kitchen offering a sleek, durable finish that's both stylish and practical. Recent updates include a furnace and A/C installed in 2020, fresh paint completed in August 2025, and low utility fees with an owned hot water tank, ensuring comfort and efficiency. Outside, enjoy two dedicated parking spots and a fully fenced backyard, providing a private outdoor space to relax, entertain, or garden. Situated in a quiet, well-managed complex with low condo fees, this home offers both privacy and ease of ownership.Located just steps from parks, schools, public transit, shopping, and all the amenities of Bank Street, this home delivers the perfect blend of comfort, convenience, and style. Don't miss your chance to own this standout end unit just move in and enjoy! (id:61210)
Exp Realty
228 - 354 Gladstone Avenue
Ottawa, Ontario
Credit allowance, or seller installed upgrade, negotiable for new stainless steel appliances package and new hardwood flooring. Bright and open industrial loft style 1 Bedroom plus large Den apartment. Features a full wall of floor to ceiling windows across the full width of the apartment, ushering in late day direct sunlight into the living space and onto an impressive 21' balcony (plug ins for electric bbq). Some people are using the den, which has a large sliding door, as the bedroom, and use the front room with floor to ceiling windows as extra living/work space. Windows fitted with custom full roll down blinds. Downtown view. Freshly painted and with light wood floors which adds to the brightness. Stone counter, undermount sink. In unit laundry, in unit storage plus a separate storage locker (separate PIN). All Common Amenities are on the same level as the apartment - gym, recreation area, theatre, pool table, kitchen, washrooms, interior area patio exclusively for residents with outdoor furniture and BBQs. You could actually live here without ever having to use the elevator. Great urban location, with Shoppers, LCBO, many cafes and restaurants, Flora Brewery, all in easy walking distance, short walk to the Glebe or Downtown.-----Exceptional preferred financing available, low monthly payments, 2.5% interest rate, up to 5 year term, 5% downpayment, no CMHC Fees, no early discharge penalties.----- There is a door and stairs from the exterior of the building leading directly to the 2nd floor - no need to use the elevator if you don't want to - get in a little daily stairwork (id:61210)
RE/MAX Hallmark Realty Group
51 Bridle Crest Court
Ottawa, Ontario
Custom Executive 3+1 Home w Private In-Law Suite - Urbandale Menlo Park 3 model located on Premium 60 foot Cul de Sac lot. The desired Bridlewood community has multiple schools and parks within walking distance. This home is a perfect balance of function and style. The home is Energy Star rated providing 3315 square feet over two floors with 4.5 bathrooms. The property has exceptional drive by appeal with manicured lawns and an inground irrigation system. The backyard was built with entertaining in mind including a hot tub within a gazebo. It is fully fenced with access gates on both sides of the house. The low maintenance fencing provides an added level of privacy. The exterior is fully bricked on 3 sides and partially bricked on the fourth side. There is a rare 3 car bay garage (w Electric Motors) with driveway parking for up to 6 vehicles. The main level features an impressive 2 storey great room with oversized two storey windows and a ledge stone fireplace. Off the great room is a chefs kitchen with quality cabinetry and rich granite counters and an island. Rounding out the main level is a private office, an open concept living room / dining room and a half bath. The upper level features a loft with a balcony overlooking the great room. The spacious master bedroom has a 5 piece ensuite with double sinks and two walk in closets. The second bedroom has a 3 piece ensuite and the third has a Jack and Jill 4 piece bath shared with access from the loft. The lower level features an In-Law Suite including a family room, dining room, kitchen, bedroom and full bath. The home has a 200 amp service, a security system and ample storage space. The natural gas furnace, HRV and central AC systems ensure a comfortable living environment. This homes layout is perfect for a multigenerational family and has finishes that will speak to all potential buyers with discerning tastes. Its finishes will impress from top to bottom. Check out the video and 3-D for another view of the home. (id:61210)
Royal LePage Team Realty
5 Winlock Crescent
Ottawa, Ontario
This exceptional, newly constructed triplex in Ottawas West End presents a remarkable opportunity for investors or those seeking an ideal multi-family residence. The property comprises three generously proportioned units, each equipped with a private entrance, laundry facilities and independently metered utilities. The main-level unit spans two storeys and features three bedrooms and two bathrooms, including a main-floor bedroom with a three-piece ensuite, including a double car garage. The upper-level unit offers a well-appointed one-bedroom, one-bathroom layout, while the lower level unit provides a comfortable two-bedroom, one-bathroom configuration.Each unit has been meticulously designed to maximize space and functionality, boasting open-concept living areas, expansive windows that invite abundant natural light, and premium finishes throughout. The modern kitchens are outfitted with stainless steel appliances, plentiful cabinetry, and elegant countertops, catering to both culinary enthusiasts and those who love to entertain. Constructed to exemplary standards, the triplex incorporates energy-efficient systems, and top of the line infrastructure, ensuring durability and minimal upkeep for years to come.Nestled in Ottawa's dynamic West End, this property affords residents unparalleled access to an array of amenities, including shopping, parks, schools, and public transit. With convenient proximity to major roads and highways, commuting is effortless, enhancing the appeal of this prime location. This triplex represents a rare blend of contemporary design, practical living, and strategic investment potential in one of Ottawas most desirable neighbourhoods. (id:61210)
Engel & Volkers Ottawa
18 - 2759 Fenton Road S
Ottawa, Ontario
Commercial/Industrial End Unit in Findlay Creek area of the city with a 8.6 foot garage door. A 35.9' x 22.3' warehouse production work area. 2nd Level is finished with a reception area, board room kitchenette, bathroom, main office and a 2nd office. So many possibilities! Great location - near Albion and Leitrim with many amenities nearby. Approximately 1760 square feet over two floors. Condominium documents are available upon request. Buyer's lawyers to confirm their HST status. (id:61210)
Royal LePage Team Realty
B - 696 Principale Street
Casselman, Ontario
This delightful 3-bedroom, 1-bathroom residence offers a perfect blend of comfort and style. Step inside to discover a bright, inviting atmosphere where the open-concept kitchen and dining area seamlessly connect, ideal for entertaining or enjoying cozy family meals. The kitchen features appliances, generous counter space, and ample cabinetry to meet all your culinary needs. The adjacent living room is warm and welcoming, enhanced by large windows that fill the space with natural light and create an airy, cheerful vibe. Additional highlights include in-unit laundry, a private balcony, pet-friendly living, dedicated parking, and more! Don't miss your chance to make this charming home your own schedule a tour today! (id:61210)
Exit Realty Matrix
8530 Victoria Street
Ottawa, Ontario
This 2.16 acre lot is cleared, ready to build, and JUST 25 MINUTES FROM OTTAWA'S DOWNTOWN CORE. If you are looking for peace & community, look no further & make the move to Metcalfe. This lot offers the rare opportunity of having no visible neighbours, while being within walking and biking distance to parks, a farmers' market, 3 elementary schools & a high school (all offering French Immersion), an arena, tennis and basketball courts, a library, a small grocery store, restaurants, and even a county fair in the fall. It has a treed fence line at the road for privacy and only beautiful views of gently south-sloping land ending at a mature forest. Design and build the home of your dreams without the pressure of a build deadline or development covenants. There is access to natural gas and a drilled well. For a more relaxed lifestyle for you and your family, bring your building plans and make Metcalfe your new home and community. Property taxes from City of Ottawa Tax Estimator. (id:61210)
Royal LePage Team Realty
B - 149 Daly Avenue
Ottawa, Ontario
Experience the best of urban living in this newly renovated, utility-inclusive rental in the heart of Sandy Hill! This prime location puts you steps away from the vibrant University of Ottawa to the south and the historic charm of Lower Town to the north. With amazing shops, trendy restaurants, and cozy cafes all within walking distance, you'll have the city at your doorstep. The unit features three spacious bedrooms, perfect for students or anyone needing extra space or a home office. The in-suite laundry offers added convenience, while the exposed wooden beams infuse the space with a rustic charm that perfectly complements the modern updates. Don't miss out on this unique blend of comfort, style, and location your ideal home in Sandy Hill awaits! (id:61210)
RE/MAX Hallmark Realty Group
114 - 120 Prestige Circle
Ottawa, Ontario
Welcome to this well configured, spacious 2 bedroom condominium in the heart of Petrie's Landing. Enjoy the very convenient location for transportation coupled with being steps away from the nature trails along the Ottawa River! The bright and airy living/dining room has engineered hardwood floors, California shutters the sliding doors to your very own private terrace. Chef's kitchen feature granite counters, breakfast bar, SS appliances and backsplash. The large primary bedroom has a luxury ensuite with shower and soaker tub, granite counters and ceramic floor tiles. A second bathroom with granite counters and ceramic tiles leads to your very own laundry room. Lots of greenery in the area as well as small park near the front door. Modern condo on the quiet side of the building. Come see! (id:61210)
RE/MAX Hallmark Lafontaine Realty


