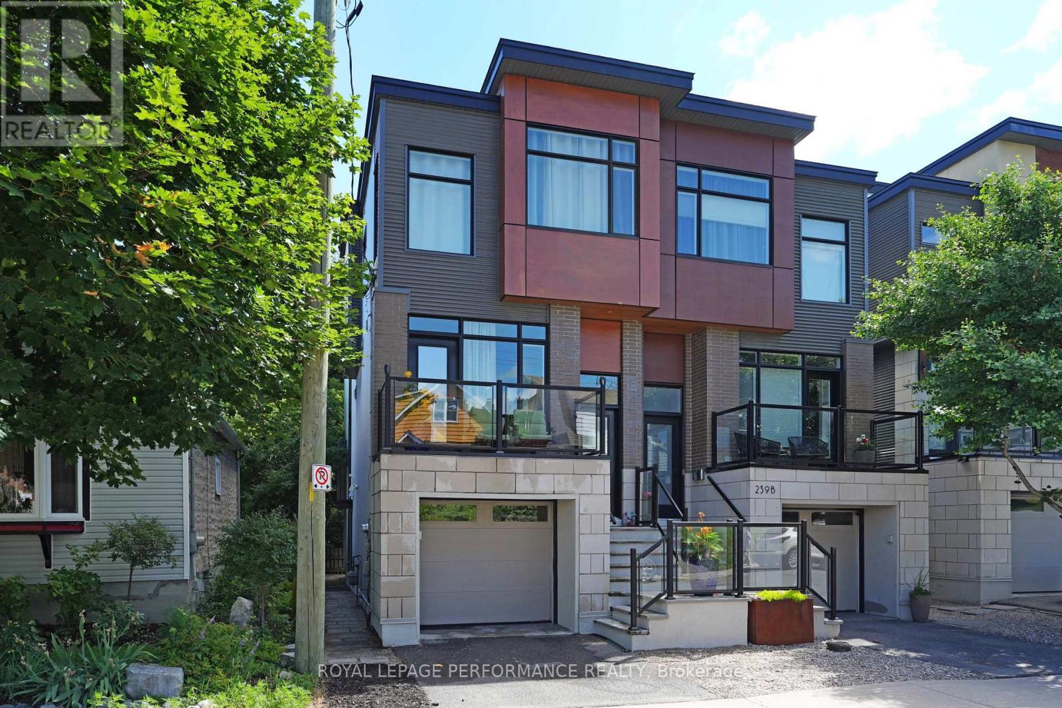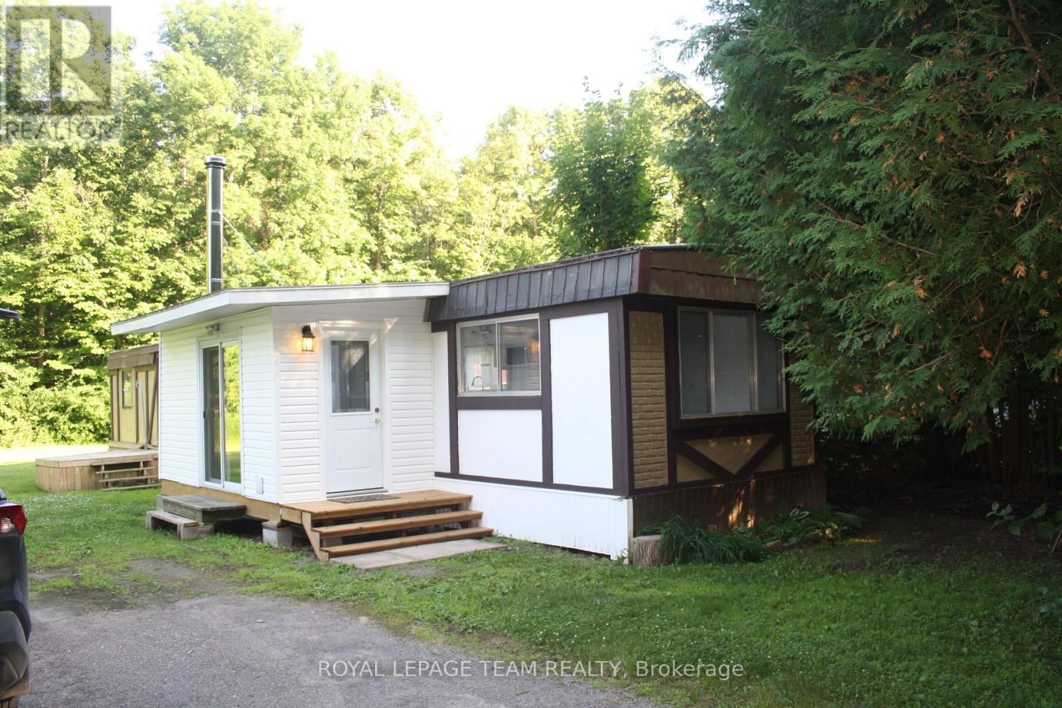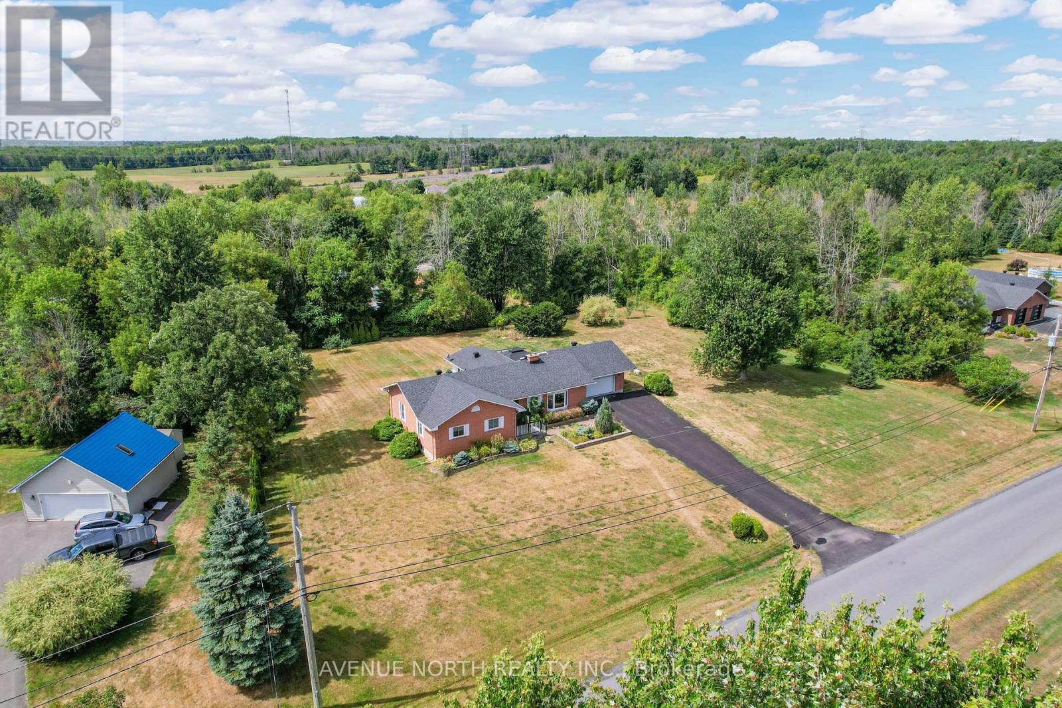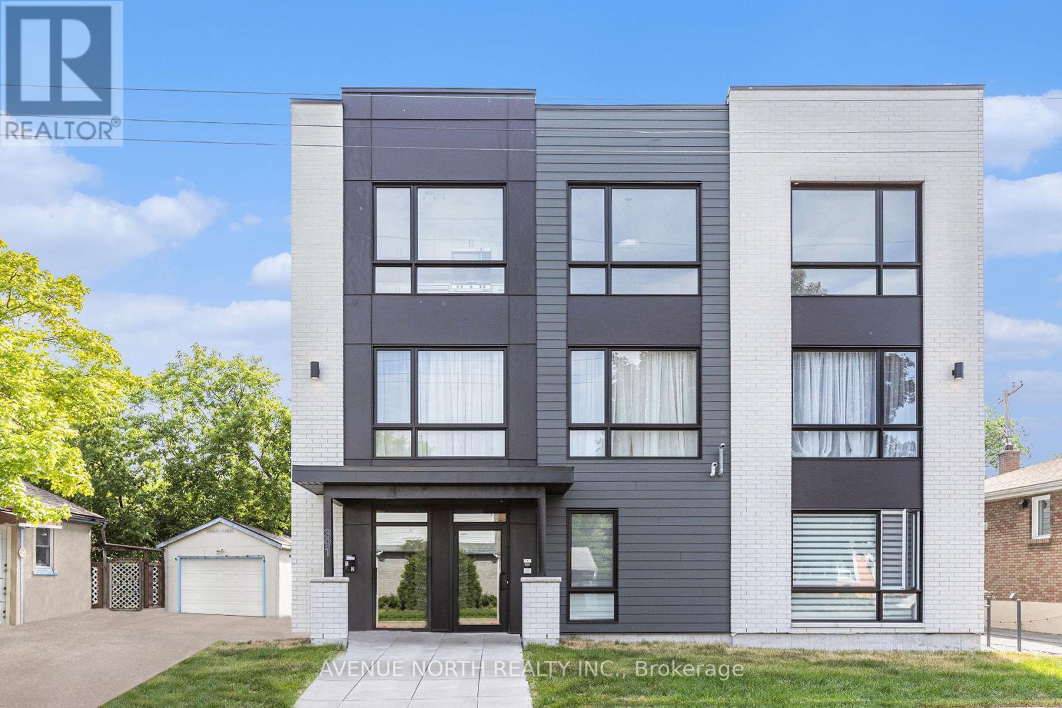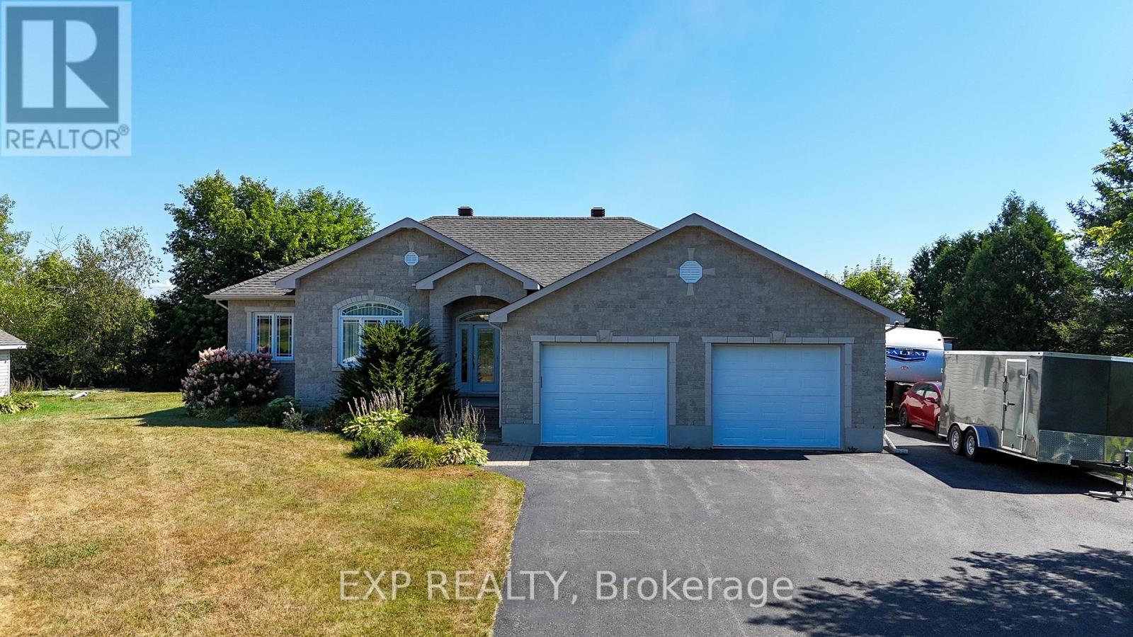A - 239 Fairmont Avenue
Ottawa, Ontario
Experience contemporary urban living in this stunning semi-detached home, ideally located between the sought-after neighborhoods of Civic Hospital and Hintonburg. Crafted by renowned builder Gallivan Developments, this sun-drenched 3-bedroom, 4-bathroom residence offers over 2,230 sq ft of refined living space. Step inside to discover a thoughtfully designed open-concept floor plan featuring a stylish island kitchen with granite countertops and high-end appliances. Natural maple hardwood floors flow throughout, complemented by striking architectural details including open staircases, glass walls, and brushed steel railings. Enjoy the outdoors from any of the three private balconies-including a rooftop retreat perfect for entertaining, unwinding and taking in the sunsets or Canada Day fireworks. Soaring 9-ft ceilings, a cozy gas fireplace, and indoor garage parking further elevate this homes appeal. Bonus: a legal accessory dwelling with separate exterior access currently generates $1,400/month from a single tenant. Alternatively, it can be seamlessly reintegrated into the main home as an expansive recreation or media room. Steps away from amazing Princess Margriet park where you can walk the dog and play pickleball! (id:61210)
Royal LePage Performance Realty
B - 87 Queen Mary Street
Ottawa, Ontario
Welcome to your modern new home! This brand-new built, main floor apartment, Almost 700 Sqft of habitable space. Offers a spacious 2-bed, 2-bath (The Primary bedroom boasted with Ensuite bathroom) layout, open-concept living, dining space, and abundant natural light. The bright kitchen features quartz counters and brand-new stainless steel appliances, while the living/dining area creates a perfect space for entertaining. Enjoy the convenience of in-unit laundry and a central location, close to Ottawa University, Carleton University ,and many other Primary and high schools, 2 minute driving distance to highways, and multiple government departments(RCMP, CMHC,) close by as well. Details: Available from Sept 1, 2025 ; Utilities extra; Parking space available; Documents Required: Rental application, Government-issued photo ID, Full credit report, Proof of income (Pay stub, Job letter, Notice of Assessment, or reference letter). Don't miss this pristine, move-in-ready home! (id:61210)
Home Run Realty Inc.
27 Jennifer Lane
Horton, Ontario
If you are looking for an affordable home then look no further! This 2 bedroom home is situated on a private 80' x 100' lot in a well established park with quick easy access to Hwy #17. Inside you will find an inviting mud room with a wood stove for those chilly nights, then you are welcomed by the the newly renovated high quality custom eat-in kitchen which is open to the living room. Head towards the back and you have 2 bedrooms one with a large walk-in closet or could be used for an office/kids room, a 4pc bath and the laundry area with patio doors. Some other renovations include windows, flooring, paint, front entrance & step and one piece acrylic surround tub. Since 2020 updates to the addition include new insulation, drywall, new roof & new pacific energy woodstove. This home is at the back of the park so no one in front of you or behind you and is surrounded by mature trees. Monthly park fees will be $324.60 & the purchase is conditional on approval by Park Owner. (id:61210)
Royal LePage Team Realty
5514 Poplar Avenue
South Stormont, Ontario
At the Beaver Glen Estates, just minutes from Cornwall and Highway 401, morning light pours into the 4-season sunroom. You sip coffee under cedar beams and skylights while the house warms by a brick fireplace. The kitchen granite counters, stainless steel make breakfasts quick and tidy. Hardwood floors make cleanup easy. Day flows smoothly. Three main-floor bedrooms give everyone a quiet place to rest. Need space to focus? The big basement recreation room is divided into 3 living areas for many uses: a family movie night area, a calm remote-work space corner, a fitness area for working out, yoga or meditation, or a living spot for guests or an in-law suite to earn additional income. There's also a cold storage room to have food, drinks, or seasonal items that need cooler temperatures. Afternoons stretch outside. On about 1.2 acres, you see the kids running around having fun, your pets roam, and you grill dinner on the deck under the gazebo. A solid shed keeps your personal belongings organized. Evening is calm and comfortable with natural-gas heat and central air conditioning. Looking ahead? The zoning lets you dream bigger, where you can potentially add a coach house/garden suite, run a home-based business location, or build an extra garage or storage building (buyer to verify). Grow as life changes. As a bonus, the Seller will cover your legal fees, up to $2,000, at closing - more money for move-in day. Like the space and options? Book your tour to check it out in person or online. (id:61210)
Avenue North Realty Inc.
8 Elm Street
Ottawa, Ontario
Welcome to this beautifully updated 3-bedroom, 2 bathroom home located in one of Ottawa's most vibrant and sough-after neighbourhoods. Boasting an open and airy layout, this property is perfect for modern living, with plenty of natural light flowing through every room. A spacious living room opens to the large dining area. The eat-in kitchen is perfect for entertaining and feasting! An enormous mud room with a plethora of storage and a 2pc bathroom. Upstairs you'll find 3 spacious bedrooms, a gorgeous full bathroom, a private rooftop terrace, plus a front balcony!! The lower level features a rec room, laundry area and more storage. One parking spot plus access to a portion of the detached garage. Incredible location just steps to dining, recreation, transit and the future home of the Ottawa Senators! Get in before this area is unattainable! Furnace 2023, Roof 2024, Rear Siding 2025, Back Terrace 2025, Windows 2023/2018, Rear Mud Room 2023, Main Bathroom 2023, Kitchen Reno 2024, Tankless 2022, Front Door 2022, Front Balcony and Porch 2019, The list goes on!! (id:61210)
RE/MAX Hallmark Realty Group
03 - 391 Dieppe Street
Ottawa, Ontario
Welcome to this bright and modern 2-bedroom main-floor apartment in a newly built building. With heated wide-plank flooring, high ceilings, and an open-concept layout, the space feels warm and inviting from the moment you walk in. The kitchen is finished with sleek cabinetry, marble-style counters, and stainless steel appliances, while large windows fill the home with natural light. Both bedrooms are spacious, with a walk-in closet in one for extra storage. In-unit laundry and water included make everyday living easy. Just minutes from Ottawa U, La Cité, and major shopping. Hydro, heat, internet, and phone extra. No elevators in building. (id:61210)
Avenue North Realty Inc.
523 Alesther Street
Ottawa, Ontario
This detached home is situated in a convenient location next to downtown, offering a relaxing lifestyle free from the hassle of traffic. Featuring a spacious kitchen, 3+1 bedrooms, 2 bathrooms, elegant living and dining rooms, a finished basement, and ample storage space, this property provides plenty of room for all your needs. The backyard is ideal for family BBQs, while the large driveway accommodates 34 cars. Inside, the bedrooms are generous in size with hardwood floors throughout. The kitchen showcases granite counters, stainless steel appliances, and a bright eating area. The main level offers a dedicated bedroom or office space, while the basement includes a fourth bedroom, a full bath, and a family room with additional storage. Its prime location allows easy access to restaurants, grocery stores, riverfront walks, bike paths, playgrounds, tennis courts, transportation, and highways. Tenant is responsible for all utilities, including gas, hydro, electricity, and water. (id:61210)
Exp Realty
1451 Bonneville Crescent
Ottawa, Ontario
Welcome to this beautifully updated 3-bedroom, 2 bath townhome in Convent Glen, Orleans. Offering style, comfort, and convenience. The main floor features a modern kitchen with white cabinetry, stainless steel appliances, tile flooring, and a chic backsplash. The open layout flows seamlessly to the private, fully fenced backyard with interlock patio and storage shed ideal for outdoor living. Upstairs, enjoy new Berber carpet and updated flooring throughout, a bright primary bedroom with walk-in closet, and two additional bedrooms that provide space for family, guests, or a home office. The finished basement offers a cozy retreat with a gas fireplace wrapped in modern tile, new hardwood floors, and ample storage. Located close to schools, parks, shopping, and public transit, this townhome combines comfort and convenience in one desirable package. Available for immediate occupancy. (id:61210)
Royal LePage Integrity Realty
3403 Gendron Road
Clarence-Rockland, Ontario
Welcome to Hammond Country Living Just Minutes from the City! Nestled in the family-friendly community of Hammond, this charming 3+1 bedroom, 3-bathroom bungalow offers the perfect blend of peaceful country living and city convenience just 15 minutes from Rockland and 30 minutes to Ottawa. Enjoy the privacy of no rear neighbours and a spacious layout designed for modern family life. The main level features beautiful hardwood and ceramic flooring, and an inviting open-concept living, kitchen, and dining area ideal for entertaining or keeping an eye on the kids while you cook. Three generously sized bedrooms are served by a large 5-piece main bathroom and a combined powder room/laundry for added convenience. Downstairs, the fully finished basement provides space for work, relaxation, and play. It boasts a cozy gas fireplace in the large recreation room, a fourth bedroom, and an additional 3-piece bathroom perfect for guests or a growing family. Step outside to your private backyard retreat, complete with a two-tier deck, and plenty of green space perfect for soaking in the outdoors or hosting weekend gatherings. A fully insulated double garage, powered storage shed, municipal water, and natural gas add even more value. Hot water tank is owned. If you're looking for a move-in ready home in a great community with an easy commute to the city you've found it! (id:61210)
Exp Realty
156 Riverstone Drive
Ottawa, Ontario
Welcome to 156 Riverstone Drive, an elegant bungalow set on one of Stonebridges most coveted golf course lots. Overlooking both the 14th and 16th holes, and with a serene pond just steps from your backyard, this home offers a lifestyle defined by peace, sophistication, and natural beauty. Inside, soaring vaulted ceilings and expansive windows flood the home with sunlight, creating a sense of space and warmth. The main level features 3 bedrooms and 2 full baths, while the finished lower level offers a versatile retreat with an additional bedroom and full bathroom perfect for guests or extended family. Recent upgrades ensure peace of mind and modern comfort, including a newer roof, furnace, and AC (2023), as well as new garage doors, deck, railing, insulation, and power blinds (2022). The refreshed kitchen with repainted cupboards, striking new chandeliers, and updated appliances (fridge, stove, washer, and dryer) bring a fresh touch of luxury to everyday living. Step outside and you'll discover the true magic of this property. Imagine sipping your morning coffee or evening glass of wine on your private deck, as the breeze drifts across the fairway, the sun sparkles on the pond, and the natural landscape creates a peaceful retreat. Here, life slows down inviting you to embrace the finer things, surrounded by beauty inside and out. This is more than a home its a lifestyle in the heart of Stonebridge. (id:61210)
Lpt Realty
58 - 168 Urbancrest Private
Ottawa, Ontario
OPEN HOUSE - Sun Sept 7th, 2-4pm. Not just a home -- it's a LIFESTYLE! This beautifully updated 2 bedroom, 2.5 bathroom stacked-condo townhome is steps away from Stonebridge Golf Course, hiking & biking trails along the Jock River, Minto Rec Centre, schools, parks, shopping, movie theatre, restaurants & more at the nearby Barrhaven Marketplace; the launching spot for the new Downtown Barrhaven. The interior features a modern, open-concept design. The kitchen sports new stainless steel appliances, raised break-fast bar and in-unit laundry. The open concept living and dining room boasts updated wide-plank LVP flooring, freshly painted neutral tones and direct access to fresh air through the sliding door to the balcony. Also, an added feature of custom, remote-blinds! The third level features two generously sized bedrooms, including a primary suite with 3 pc ensuite, 2 closets, and private balcony. 1 owned parking space with this unit, as well as ample visitor parking. Don't feel like driving? No problem! Ample public transit just steps from the front door along Cambrian & Longfields. (id:61210)
Royal LePage Team Realty
2107 - 900 Dynes
Ottawa, Ontario
All utilities included! This beautifully updated 3-bedroom, 2-bathroom unit offers spacious, open-concept living filled with natural light and breathtaking views of Mooney's Bay. Featuring hardwood and tile flooring throughout, the home boasts a modern, renovated kitchen with stainless steel appliances, granite countertops, and seamless flow into a generous dining area and a large living room. Step out onto your private balcony to enjoy panoramic views from the 21st floor.The thoughtfully designed layout offers separation between living and sleeping areas. The primary bedroom features a walk-in closet and a private 3-piece ensuite with a walk-in shower. Two additional well-sized bedrooms share a full 4-piece bathroom, making this space ideal for families or professionals.Additional highlights include a large in-unit storage space and an underground parking spot. Located just minutes from public transit, Carleton University, shopping, recreation, and the beautiful Mooney's Bay, this property offers a rare opportunity in a prime location. (id:61210)
Exp Realty

