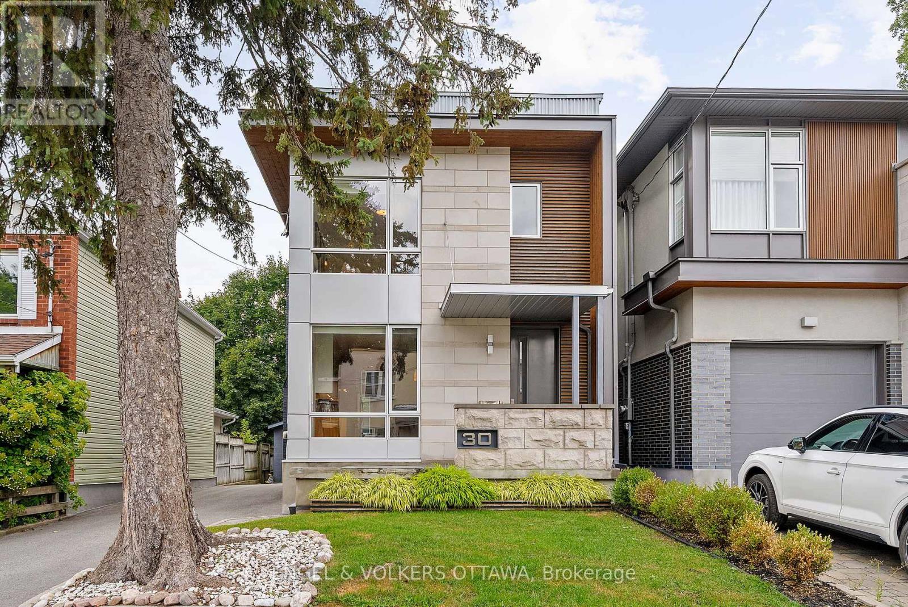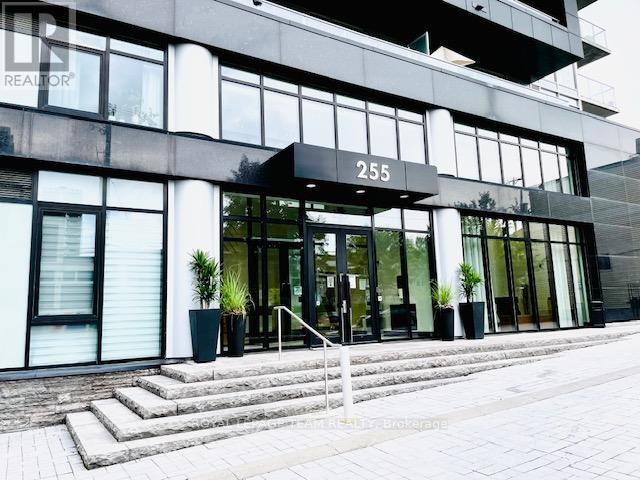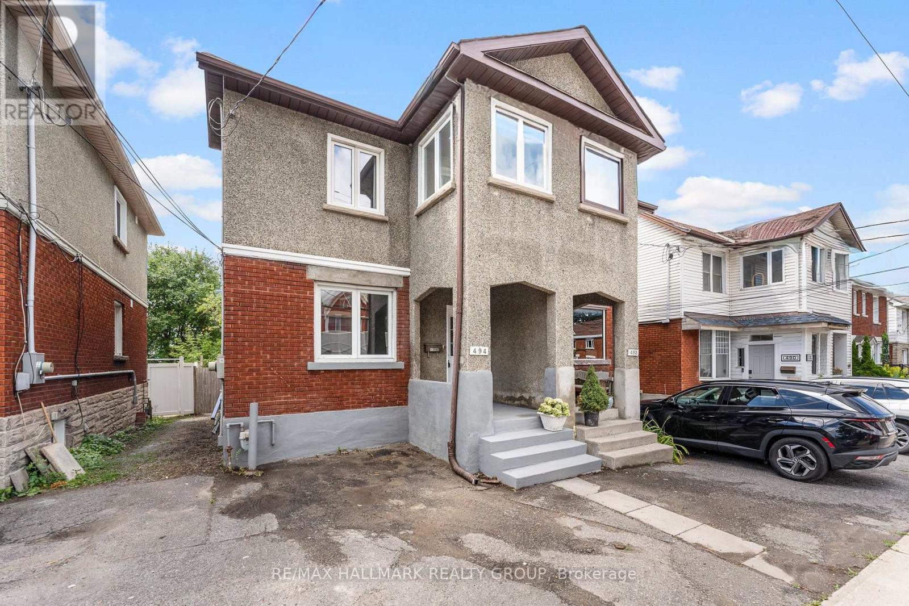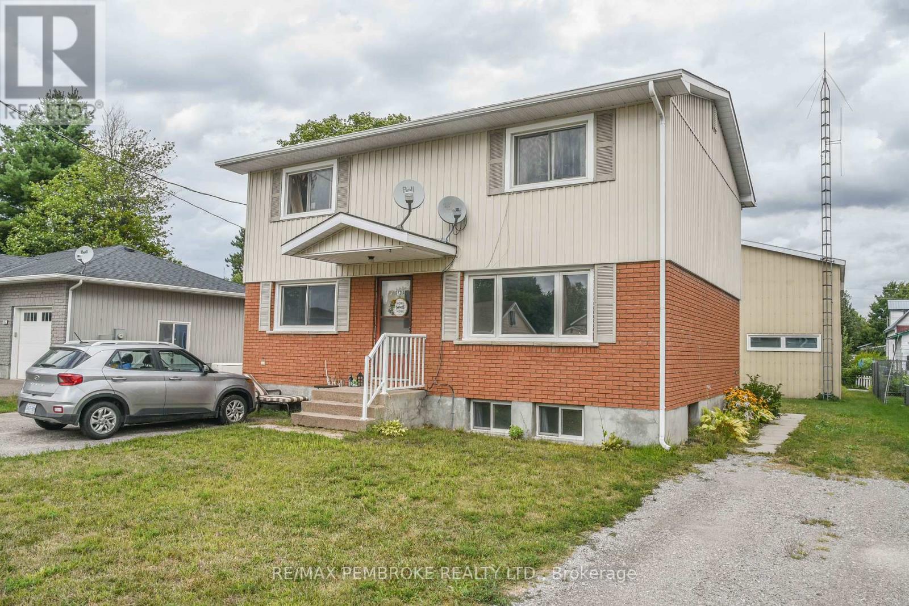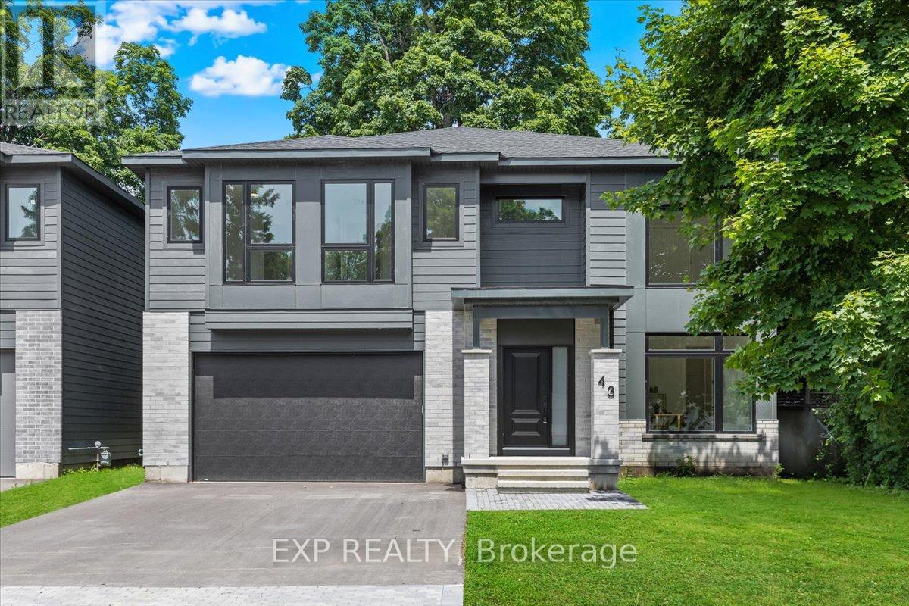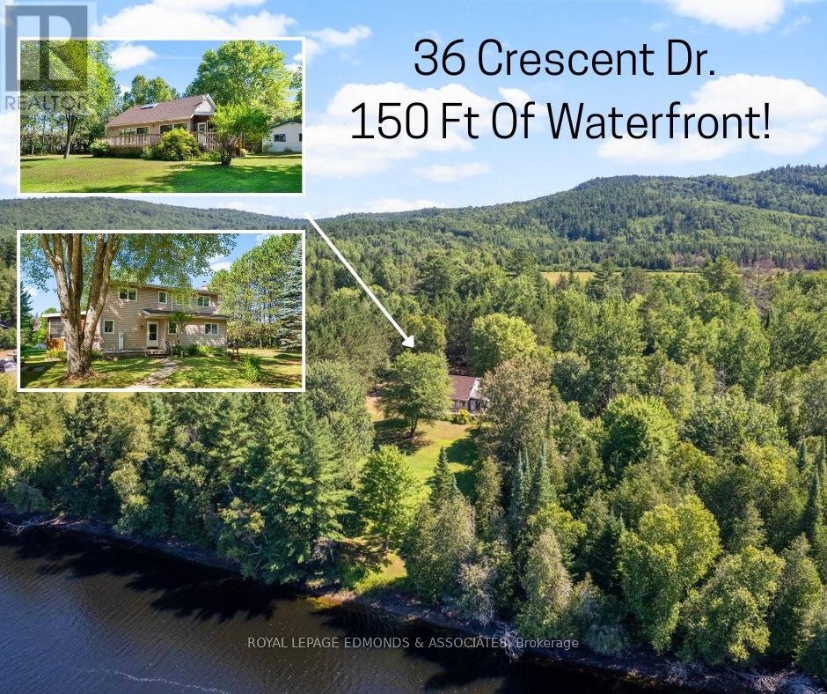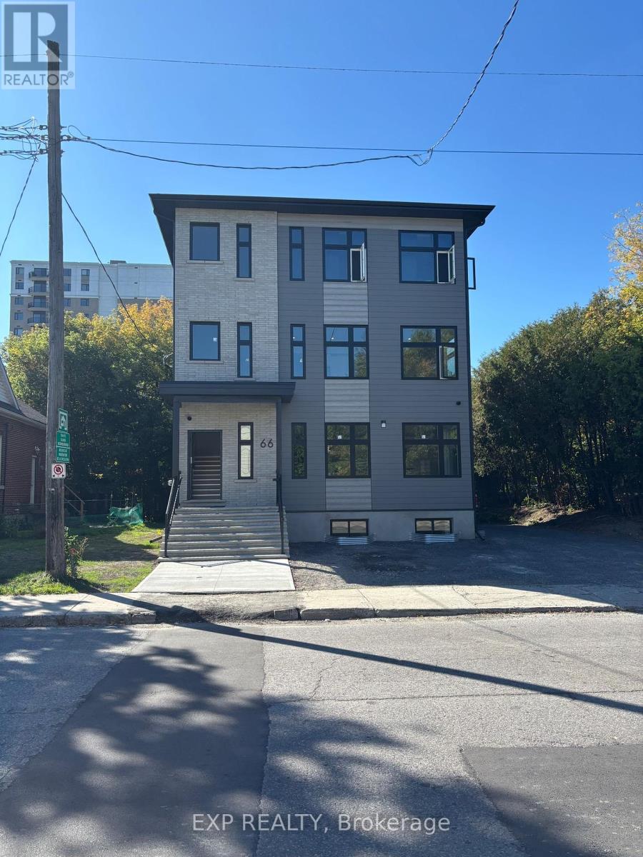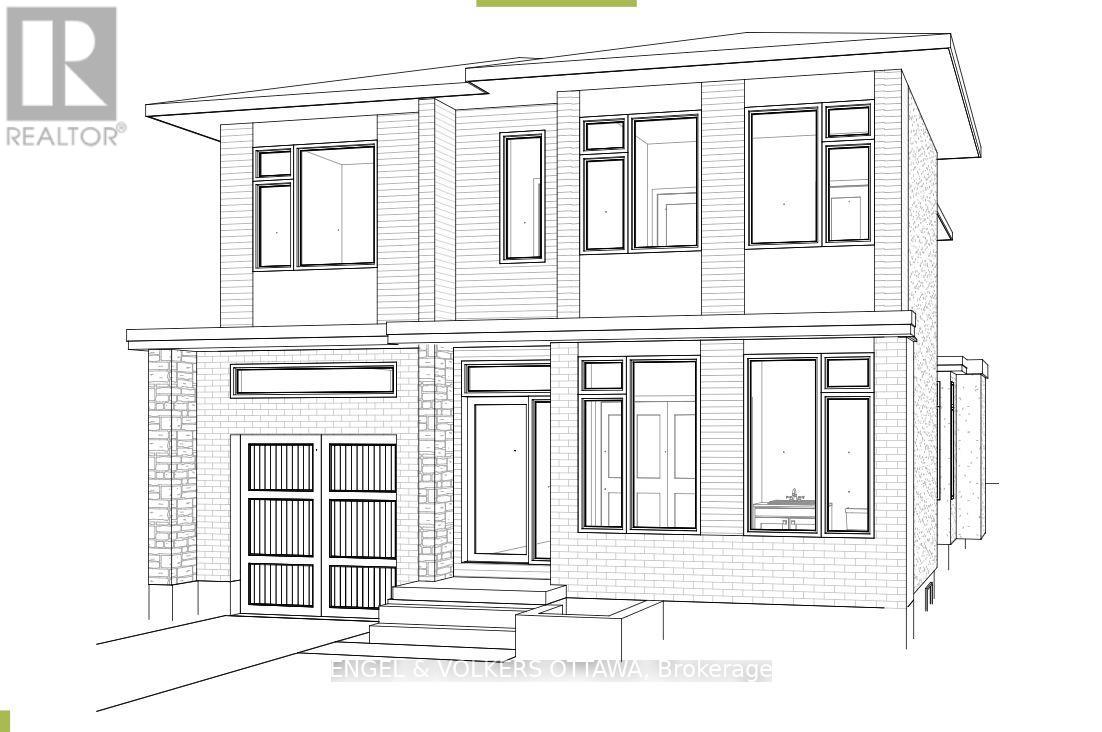19 Crichton Street
Ottawa, Ontario
Welcome to 19 Crichton, where historic charm meets modern comfort in the heart of New Edinburgh. This beautifully updated 2-storey row home offers 3 bedrooms, 2 bathrooms, soaring ceilings on the main level, and a thoughtfully designed layout filled with natural light. A rare main floor powder room enhances everyday convenience, while hardwood floors and a gas fireplace insert (2022) create a warm, inviting atmosphere.The modern kitchen, featuring induction stove (2024), sleek cabinetry, quartz surfaces, and stainless appliances, is perfectly suited for both family living and entertaining. Upstairs, the spacious primary suite boasts double closets and abundant storage solutions, while the renovated bathrooms add a touch of luxury.The lower level provides bonus storage, laundry, and recent insulation (2023), ensuring year-round efficiency. Step outside to enjoy a fully landscaped backyard retreat with deck, patio (2022), fencing, and shed an ideal setting for summer gatherings. Front yard landscaping (2023) and refreshed picket fencing add to the homes curb appeal.All the essentials are here: new furnace and heat pump (2023), updated kitchen windows (2024), and freshly painted rooms throughout. This turn-key residence offers a rare opportunity to own a classic home with modern updates in one of the citys most desirable, family-friendly neighborhoods. Steps to Beechwood Village shops, Stanley Park, top schools, and minutes to Global Affairs and Parliament.Plan to visit soon! (id:61210)
Royal LePage Team Realty
30 Morris Street
Ottawa, Ontario
Nestled in the Glebe, this beautiful home offers over 2,000 sq. ft. (as per MPAC) of versatile living space across three levels, enhanced by a private outdoor retreat and detached two-car garage. The home's welcoming entry features a sleek wood accent wall, built-in storage bench, and tile flooring, leading into a bright dining area with oversized windows and warm hardwood floors. At the centre of the home, the kitchen impresses with a mix of wood and glossy cabinetry, quartz countertops, stainless steel appliances (including a gas range), and an expansive island with space to seat four. The stylish living room is anchored by a gas fireplace with a stacked-stone feature wall and leads to the adjacent rear-facing mudroom. Upstairs, the spacious primary suite has transom windows, double-door closets, and a luxurious ensuite boasting a floating double vanity, quartz counters, dual sinks, and a glass shower. Two additional bedrooms, filled with natural light, provide flexibility for family, guests, or a home office, while the full bathroom with quartz vanity and tub-shower combination completes this level. The fully finished basement extends the living space with a bright recreation room featuring wide-plank flooring, recessed lighting, and additional storage space. Whether used as a home theatre, gym, or hobby space, this versatile level adapts to your lifestyle with ease. In the backyard, you'll find multiple outdoor living areas, including two raised decks - one attached to the home with a swim spa and a wood-fired oven, while the second is found behind the garage, providing a private space for outdoor dining, cooking, and lounging. Tucked in the far corner of the deep backyard is a seating area with a unique stone accent piece. Walk to the Rideau Canal, the cafés along Bank St, Lansdowne, the Ottawa Farmers Market, and nearby Glebe and Old Ottawa South boutiques, all while enjoying quick access to downtown, Carleton University, and the University of Ottawa! (id:61210)
Engel & Volkers Ottawa
316 - 255 Bay Street
Ottawa, Ontario
Ottawa life in the downtown Ottawa core. This one bedroom unit and the condominium will make you feel like you are a VIP guest at a luxury hotel. A stunning foyer to welcome you home everyday. Picture starting your day with a an ample equipped gym, or simply taking in some sunshine on the outdoor patio. After your day, enjoy some me time with a swim in the indoor pool and large sauna. During the evenings, relax on your private balcony that faces the south side with your favorite beverage. Within the unit itself, comes with air conditioning, and appliances, so much natural light enters this 3rd floor end unit. Amenities go on to include a spacious meeting room, adjacent to a social lounge equipped with bar, TV and fireplace on the 18th floor. Step outside the lounge doors to a patio equipped with two large barbeques, lounge area, dining area and view. Parking available for an additional $85.00/month. (id:61210)
Royal LePage Team Realty
494 Parkdale Avenue
Ottawa, Ontario
OPEN HOUSE: Thursday Sept 11, 2025 - 11am to 1pm. This beautifully updated and surprisingly spacious semi-detached home offers far more than meets the eye! Located in one of Ottawa's most vibrant and walkable neighbourhoods, steps to Fisher Park, Elmdale Tennis Courts, Parkdale Market, and all of the trendy shops, cafes and bistros that Hintonburg and Wellington Village has to offer! Inside, gleaming hardwood floors and elegant high baseboards set a warm, inviting tone. The living room features a large picture window, while the separate formal dining room provides ample space for hosting gatherings. The bright and spacious kitchen boasts modern white shaker-style cabinetry and generous counter space. A rare main floor family room, offers a cozy gas fireplace and is filled with natural light from an abundance of windows. Upstairs, you'll find newly refinished hardwood floors, a refreshed 4-piece bathroom with a relaxing soaker tub, and three generously sized bedrooms, plus a bonus den ideal as a home office or creative studio. Step outside to a deep, private backyard with lush greenery, complete with an entertainment-sized deck and great patio area perfect for summer barbecues and outdoor living. Furnace and A/C (2018). Freshly painted and move-in-ready. An excellent opportunity to experience affordable urban living in one of Ottawa's most desirable neighbourhoods! (id:61210)
RE/MAX Hallmark Realty Group
261 Kings Creek Road
Beckwith, Ontario
Superbly maintained & tastefully updated, this 3+1 Bed, 2 full Bath raised bungalow is a true escape from city life, yet less than 30 minutes to Kanata. Set on 1.5 acres of serene woodland, this property is a nature lover's dream. With a new roof (2023) and a new energy-efficient Furnace and AC (Heat Pump) system (2025), this move-in ready home offers both modern comfort & timeless appeal. From the moment you step into the welcoming foyer, you'll be drawn into the bright & airy living spaces. The spacious living and dining areas flow seamlessly into the updated kitchen, which opens onto an expansive 32-foot deck, perfect for outdoor living and entertaining. The main floor features a large main bath and two generously sized secondary bedrooms, plus a private primary with a 4-piece ensuite. Downstairs, the lower level is a sprawling entertainer's dream, offering 8 FT+ ceilings, a cozy family room, a fun-filled games area complete with a pool table (with hockey, and ping-pong table tops), & a wood-burning stove to keep everyone warm and comfortable. You'll also find a versatile 4th bedroom/office, a laundry/utility area, and direct access to the oversized 26'4" x 22'8" double garage. Need more space? A 10' x 20' drive-through shed is perfect for storing your toys, tools, & outdoor gear. Wander down your private walking trail or explore the nearby OFSC Snowmobile trails. Tap the Video button to watch the full tour and tap the "More Photo's" button to navigate the virtual tour! With so many spaces to live, work, rest and play, this peaceful sanctuary offers the perfect balance of nature, comfort, & convenience - definitely one to see in person! (id:61210)
Royal LePage Integrity Realty
17 Canfield Road
Ottawa, Ontario
Welcome to this classic-style bungalow located in popular Sheahan Estates and within minutes to the Queensway General Hospital, Algonquin College, College Square Mall, Bayshore Shopping Centre & IKEA. Walking in you find the home is filled with natural light and features an open concept living room with cozy gas fireplace that leads to your dining room. Around the corner you find a refreshed kitchen with eat-in area and ample cabinetry and counter space. The main floor also offers 2 well size secondary bedrooms with hardwood floors, a main bathroom and primary bedroom. The basement hosts a large family room with electric fireplace and built-in bar which makes it the perfect spot for movie night! A 2pc bathroom and utility room with large storage area completes the basement. The driveway can accommodate 3 cars with 1 spot having its own car shelter and a new composite front porch gives this home great curb appeal. The large backyard is very private thanks to all your tall edges & trees and showcases a deck with gazebo along with 2 sheds for storage. This home is located close to great schools, multiple parks, public transit & walking/biking trails. Bonus: Lawn cutting service paid for the rest of the season! (id:61210)
RE/MAX Affiliates Realty Ltd.
613 Joe Street
Laurentian Valley, Ontario
Unique tri-plex in Laurentian Valley, three units, 2 units-- 2 bedrooms, 1 unit - one bedroom. Massive heated workshop in rear that has multi uses and potential. Two units currently vacant for you to start your rental business, one 2 bedroom unit is occupied. Property is very good condition.Close to all amenities, school bus route, 14 minutes to Garrison Petawawa (id:61210)
RE/MAX Pembroke Realty Ltd.
43 St Claire Avenue
Ottawa, Ontario
Experience luxury redefined in this brand-new custom home, perfectly positioned in the Meadowlands community and offering over 3600 sqft of impeccably finished living space. Designed for those who appreciate exceptional craftsmanship and modern elegance, this home features 6 bedrooms, including four generously sized rooms on the upper level highlighted by an exquisite primary suite plus two additional bedrooms on the professionally finished lower level. A versatile main-floor office, complete with elegant double doors, provides the option for a 7th bedroom depending on your families needs. The moment you step inside, you're greeted by a grand foyer, soaring ceilings, and wide hallways that set a tone of sophistication and openness. The main floor captivates with dramatic vaulted ceilings and an impressive wall of windows that bathe the living space in natural light. Oversized patio doors create a seamless indoor-outdoor flow, ideal for stylish entertaining. At the heart of the home, the designer kitchen exudes both form and function, featuring refined stone surfaces, premium cabinetry, and high-end appliances all seamlessly connected to expansive living and dining areas. Upstairs, 9-foot ceilings and 8-foot solid-core doors elevate every detail. The luxurious primary suite offers a tranquil escape, complete with a spa-inspired ensuite and a truly enviable walk-in closet. The second-floor laundry room adds everyday ease. The lower level continues to impress with 9-foot ceilings, two additional bedrooms, a spacious recreation zone, and custom built-in cabinetry ready to anchor a future wet bar or media feature. With a double attached garage and an enviable location near top-rated schools, parks, and upscale shopping, this is a rare opportunity to own a statement home that perfectly balances luxury, lifestyle, and location. (id:61210)
Exp Realty
2001 Bel-Air Drive
Ottawa, Ontario
Welcome to this beautiful home in Braemar Park! This house boasts great curb appeal and is located on a quiet street in a family-oriented neighborhood, close to schools, a new dog park and many NCC trails. This charming home offers three bedrooms and two full bathrooms. As you step inside, you'll be greeted by a beautiful accent stone wall in the foyer. The main floor features a spacious living room, perfect for entertaining, with a large window that invites abundant natural sunlight and a beautiful gas fireplace. Enjoy the continuity of beautiful hardwood flooring throughout the main level. The kitchen is equipped with wood cabinetry, a peninsula, and a large eating area, also ideal for entertaining. The eating area also features an accent wall. The kitchen comes with stainless steel appliances. The primary bedroom is generously sized, complemented by two other good-sized bedrooms. The main level four-piece bathroom offers a standalone tub and a large walk-in shower. The lower level provides a versatile recreation room, an office (flex space), and another full bathroom. Step from the eating area onto the large deck, perfect for enjoying your morning coffee while overlooking your beautiful, fully fenced backyard, which also includes a patio. This property also has easy access to the Queensway for your commute. (id:61210)
Royal LePage Team Realty
36 Crescent Drive
Brudenell, Ontario
Welcome to your dream waterfront retreat on the beautiful Madawaska River in Palmer Rapids! This spacious 4 bedroom, 2 bathroom home sits on a picturesque 1-acre lot with 150 ft of private waterfront - perfect for swimming, boating, and year-round fun. The property offers tons of outdoor space for kids and gatherings, a detached 1-car garage/workshop, plus an additional large storage shed. Enjoy breathtaking river views from the expansive deck or unwind in the 3-season sunroom. Inside, natural light floods the main level through large windows and stylish skylights, enhanced by new vinyl flooring. The oak kitchen offers ample cupboard and counter space, flowing into a formal dining area with a sparkling crystal chandelier. A cozy living room, updated 3-piece bath, and generous primary bedroom round out the main floor. Upstairs, youll find three bright and roomy bedrooms along with a full 4-piece bathroom. The lower level features a rec room, utility/workshop space, and plenty of storage. Palmer Rapids offers small-town charm, and you're just a short drive to Barry's Bay, Bancroft, and Combermere for groceries, shops, and other amenities. Whether you're a large family looking for space or a nature lover craving a private riverside escape, this home checks all the boxes. Come experience life on the Madawaska - where peace, space, and recreation meet! (id:61210)
Royal LePage Edmonds & Associates
66 Queen Mary Street
Ottawa, Ontario
Turnkey multiplex with 4 identical, modern 3 bed, 2 full bath units. Built in 2025 with brick/hardy board siding, ICF foundation, and asphalt shingle roof. Each unit features stainless steel appliances (owned), quartz countertops, white shaker cabinets, commercial-grade SPC flooring throughout, air exchanger, central A/C, and on-demand hot water. The basement unit also includes radiant in-floor heating. All appliances are owned no rentals or contracts. Building includes 4 parking spots (driveway), 2 landlord storage/maintenance rooms, and 5 security cameras. Zoned as a legal triplex with a 4th legal non-conforming basement unit. Excellent opportunity for investors or multi-generational living. High-end finishes throughout, fully self-contained units, and a total of 12 beds, 8 baths across the property. Don't miss this premium, income-generating property! (id:61210)
Exp Realty
48 Mcnaughton Avenue
Ottawa, Ontario
This brand-new, never-lived-in-before home in Old Ottawa East offers over 3,600 sq. ft. of total living space with premium finishes and high-performance systems throughout. The main level invites you in with a spacious tiled foyer, a stylish powder room, and a dedicated front office. The open-concept layout connects the living, dining, and kitchen, where natural light floods through many windows and is anchored by a gas fireplace. The designer kitchen features custom cabinetry, quartz countertops, a large central island, and direct access to a cedar deck and grassed rear yard. Upstairs, the primary suite offers a walk-in closet, a rear-facing balcony, and an en suite complete with a double vanity, oversized glass shower, and a water closet. Three additional bedrooms each offer generous proportions and dedicated closet space, with one additional 4-piece bathroom and a laundry closet completing the upper level. The finished lower level provides flexible living space ideal for a media room, recreation area, or lower-level family room with access to an additional 3-piece bathroom and a full-sized storage room. Built with sustainability in mind, this home features a high-efficiency Energy Star-rated HVAC system, Energy Star-rated windows with screens, and low-VOC finishes. Additional highlights include 9' ceilings on the main floor, hardwood throughout, designer light fixtures, and a solid maple staircase. 48 McNaughton Avenue places you in one of Ottawa's most prestigious neighbourhoods, just steps from the NCC pathways along the Rideau River and Rideau Canal, the shops and restaurants of the Glebe and Lansdowne, and a short drive to the Byward Market. Be the first to call this beautiful property home! (id:61210)
Engel & Volkers Ottawa


