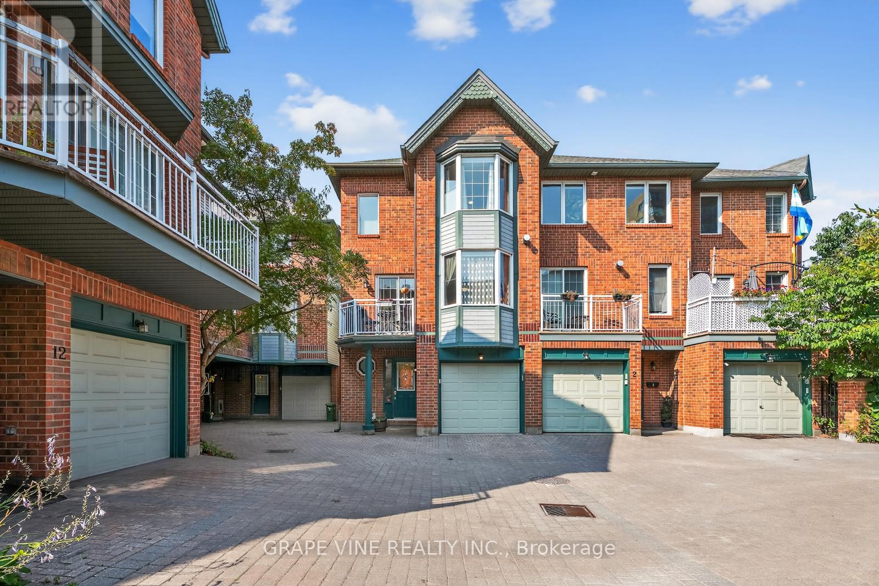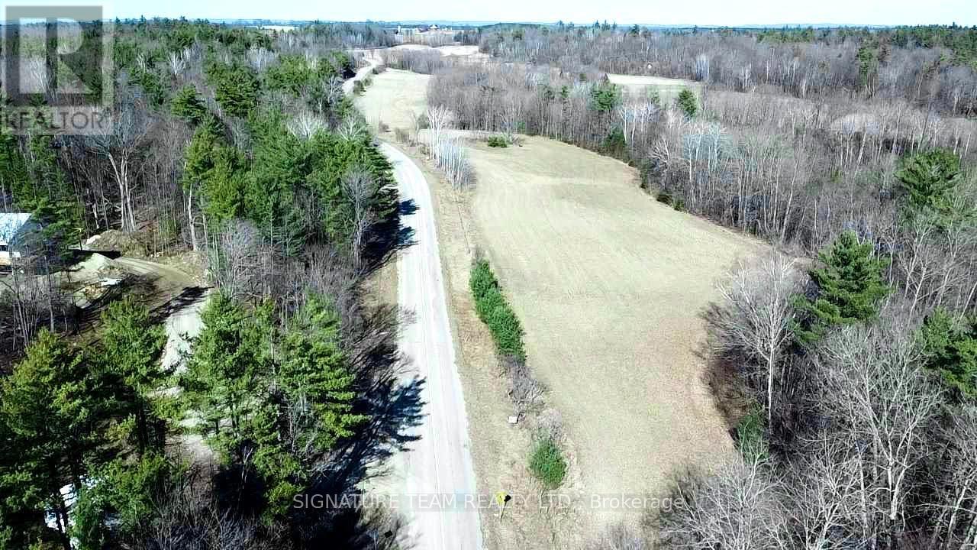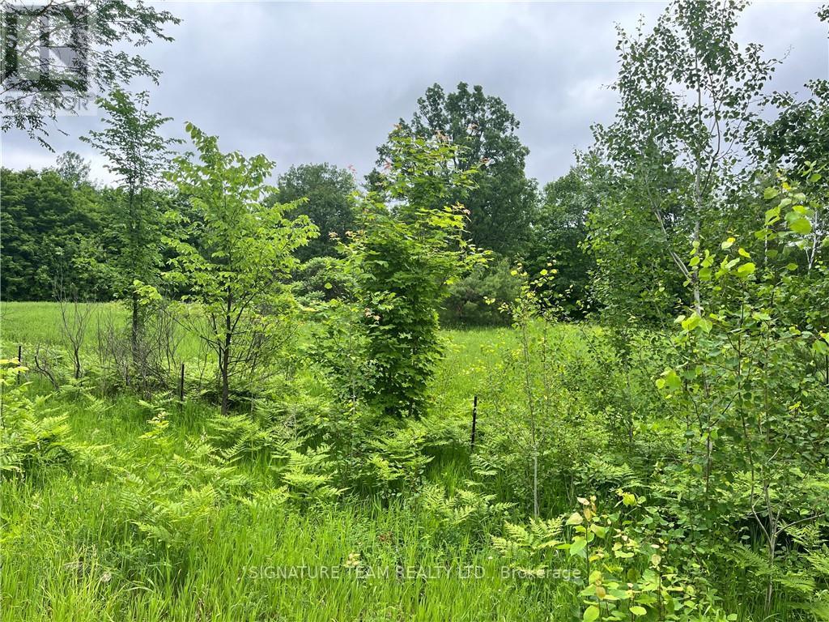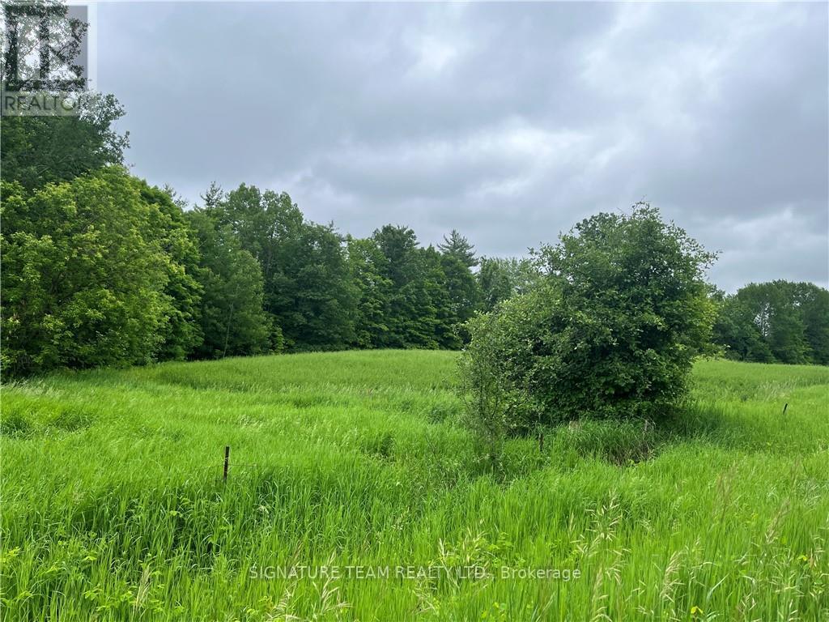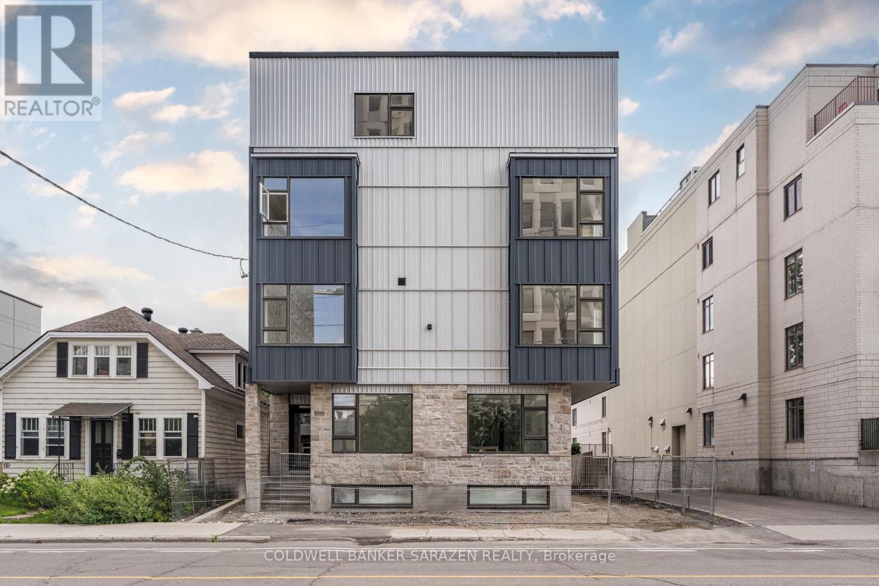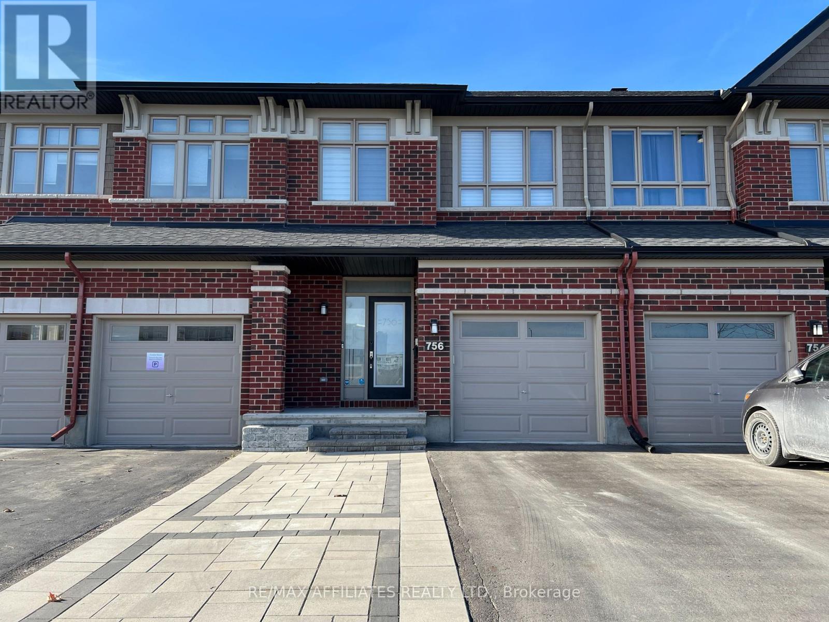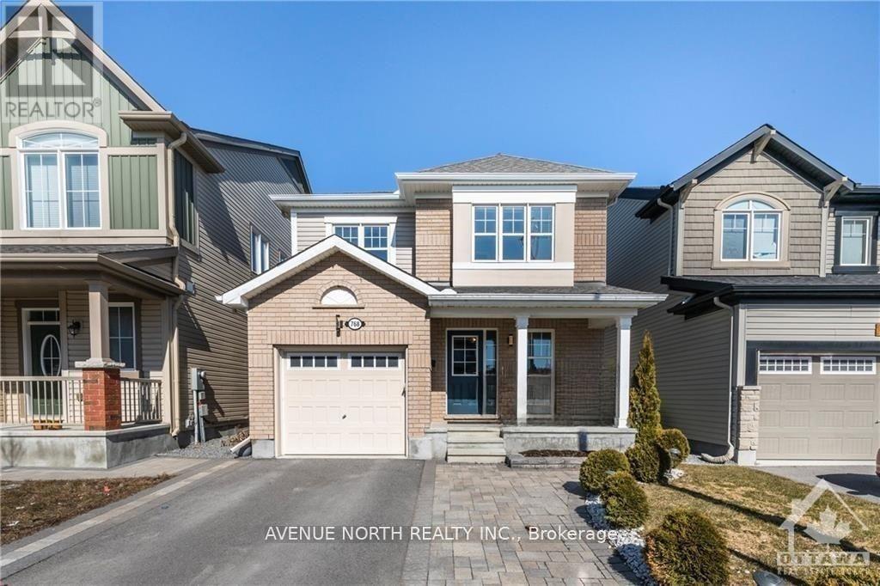447 Roger Road
Ottawa, Ontario
Prime Alta Vista location on a street with multi million dollar homes. Sprawling bungalow with ~2,133 sq ft on the ground level [MPAC], plus a huge mostly unfinished basement. 30 year roof shingles with full roof water guard [specs to be verified by Owner] done July 2023. Spacious kitchen and eating area at the back of the house - opens to a large screened in porch, a covered deck, an open patio, and large pool sized back yard. Living room and Dining room across the front of the house. "L" shaped layout has separate bedroom wing featuring 4 well sized bedrooms. Primary bedroom has a full ensuite. The basement is HUGE with appr. 7.5' height. True double car garage with 2 garage doors, plus laneway for 4 cars. Great project for a renovator. Great "bones". Tremendous potential with very little layout change. Easy to show anytime. The image "Artist New Draft Zoning concept drawing" depicts an example of what the current draft of the proposed New Zoning Bylaw will permit, and may allow multiple side by side attached dwellings with potentially several units per dwelling. Talk to your planner. (id:61210)
RE/MAX Hallmark Realty Group
27 Markwood Crescent
Whitby, Ontario
Welcome to Rolling Acres, one of Whitbys most sought-after neighbourhoods. This beautifully maintained four-bedroom home, built by Tormina Homes, sits on a premium ravine/conservation lot offering both beauty and privacy.The all-brick exterior is complemented by professionally landscaped front and backyards. Located on a quiet, low-traffic street, this property backs onto a serene ravine with no rear neighbours. The extra-wide driveway accommodates up to six vehicles (four on the driveway plus two in the garage) and the absence of sidewalks adds to the convenience. Outdoor storage is abundant with a large backyard shed and two additional side sheds. Inside, the spacious open-concept layout is ideal for family living and entertaining. The combined living and dining rooms flow into the updated kitchen, which offers a walk-out to the backyard. A main floor family room with a cozy gas fireplace adds warmth and comfort. Upstairs, you'll find generously sized bedrooms, including a primary suite featuring a 5-piece ensuite bath.This home blends comfort, functionality, and a peaceful natural setting in a highly desirable location, perfect for those seeking both lifestyle and convenience. (id:61210)
Comfree
4 Radstock Private
Ottawa, Ontario
An Urban Paradise! Choice end unit, pristine in condition, with recent upgrades throughout. Nestled in a quiet, private, and beautifully landscaped courtyard, steps away from amenities and all of the downtown perks. A deceptively large home with well-scaled spaces and finished on three levels. Ground floor features a spacious foyer, and hardwood throughout the bright office/family room (could also be a 3rd bedroom!) with patio doors to the rear deck (access currently shared with neighbours). The main floor is bright and open with beautiful living and dining space, custom bay window, and gas fireplace - perfect for entertaining. The fully renovated (2021), professionally designed, large eat-in kitchen and custom oversized window heightens the appeal and utility of this home. Two well-sized bedrooms and laundry conveniently located upstairs. The total 2.5 bathrooms, all recently updated, include a powder room on main floor, third floor has en-suite bath and a full 4-piece. Gleaming hardwood throughout, a front balcony with natural gas hookup for summer BBQs, and tasteful colours and decor complete it. A low maintenance property with common area landscaping, snow removal and more covered by the association, and a walk score of 99! This is a turnkey home for the most discerning buyers! 24 hours irrevocable on offers. Private offers welcome. (id:61210)
Grape Vine Realty Inc.
83 - 1420 Ridgebrook Drive W
Ottawa, Ontario
Flooring: Tile, Deposit: 5200, Flooring: Laminate, Flooring: Carpet Wall To Wall, Beautiful 4 bedroom, 2 bathroom for rent in Pineway! Very close to the LRT, transit, shopping and anything you need. Recently renovated with new flooring, pot lights and bathrooms. Rental Application and Credit score report required. (id:61210)
RE/MAX Hallmark Realty Group
116 Vendome Street
Ottawa, Ontario
Welcome to 116 Vendome Street! Built in 2019, this newer beautiful open concept 3 bed, 2.5 bath townhomes in Orleans West. This house offers 9 ft ceiling on the main floor, ceramic tiles on entry and kitchen and powder room. Main floor features gleaming hardwood throughout living and dinning room. Cozy up by the gas fireplace in the living room. Modern and upgraded kitchen with stainless steel appliances, quartz counter top and large island with breakfast bar with a convenient pantry and the floor to ceiling glass sliding doors take you to backyard. Second floor offer spacious master bedroom with 3 piece en-suite and a huge walk-in closet, 2 good size bedrooms with closets and full 3 piece bathroom. Finished basement includes family room, Laundry room and additional storage space. Close to schools, transit, shopping, and recreation. Book your showing today! (id:61210)
Right At Home Realty
Lot 1&2 Grants Settlement Road S
Whitewater Region, Ontario
Excellent newly developed 17 acres . Can keep together or keep them as a 10 acre and 7 acres parcel. Taxes yet to be assessed. Some open space for home and bit of bush with creek at back. would make a great property for an off grid home.Property very close to Whitewater Rafting on the Ottawa River. Only 1 hour west of Ottawa. (id:61210)
Signature Team Realty Ltd.
Lot 1 Grants Settlement Road
Whitewater Region, Ontario
EXCELLENT NEWLY DEVELOPED 10.63 ACRES. Excellent place to build your dream home. Severence complete. Two parcels side by side if you want more land. Taxes not yet assesssed. Som open space for home and some bush. Property very close to Whitewater Rafting on the Ottawa River. Only 1 hour west of Ottawa. (id:61210)
Signature Team Realty Ltd.
Lot 2 Grants Settelement Road
Whitewater Region, Ontario
Excellent newly develped 7 acres to build of use. In final stages of severance. Two Parcels side by side. Other lot is 10+ acres beside it. Taxes yet to be assessed. Some open space for home and bit of bush with creek at back. Property very close to Whitewater Rafting on the Ottawa River. Only 1 hour west of Ottawa. (id:61210)
Signature Team Realty Ltd.
201 - 10 Mcarthur Avenue
Ottawa, Ontario
Be the FIRST to live in Unit 201 at 10 McArthur Ave a spacious 1 bedroom/ 1 bathroom apartment in a brand-new boutique 10-unit building. The unit features modern finishes, energy-efficient certified heat pump for heating and A/C, owned hot water tank (no rental fees), HRV system, and a full appliance package including fridge, stove with hood fan, dishwasher, microwave, and in-unit washer/dryer. The building offers secure FOB-only gated access, security cameras, and is fully fire-retrofitted. Located in a prime central location close to Rideau Centre, the Rideau River, Strathcona Park, the National Gallery, ByWard Market, and just 2.1 km from Ottawa U. Book your showing today! **Tenant pays hydro and tenant insurance. (id:61210)
Coldwell Banker Sarazen Realty
203 - 10 Mcarthur Avenue
Ottawa, Ontario
Be the first to live in Unit 203 at 10 McArthur Ave a spacious, premium 2-bedroom, 2-bathroom apartment in a brand-new boutique 10-unit building. This unit offers a private ensuite, walk-in closet, two balconies, modern finishes, an energy-efficient certified heat pump for heating and A/C, owned hot water tank (no rental fees), HRV system, and a full appliance package: fridge, stove with hood fan, dishwasher, microwave, and in-unit washer/dryer. The building features secure gated FOB-only access, security cameras, and full fire retrofit. Centrally located near the Rideau Centre, Rideau River, Strathcona Park, National Gallery, ByWard Market, and only 2.1 km from Ottawa U. **Tenant pays hydro and tenant insurance. . Book your showing today! (id:61210)
Coldwell Banker Sarazen Realty
756 Putney Crescent
Ottawa, Ontario
This upgraded and meticulously maintained 3-bedroom townhome is located in the highly sought-after Westwood neighborhood. The main level features a combination of hardwood flooring and ceramic tile, creating an elegant and durable living space. The bright, well-appointed kitchen boasts a spacious breakfast bar island, granite countertops, an abundance of cabinetry, and a generous walk-in pantry. Upstairs, you'll find three bedrooms, including a large primary suite complete with a walk-in closet and a luxurious, upgraded ensuite bathroom. A conveniently located laundry room adds to the home's functionality. The upper levels are finished with double-padded carpeting, providing comfort and warmth throughout. The fully finished basement offers a spacious family room and ample storage space. Outdoors, the home has been extensively landscaped, featuring beautiful interlocking stone, a widened driveway, and a private, fenced backyard with a charming patio area. Book your showing today! (id:61210)
RE/MAX Affiliates Realty Ltd.
768 Rosehill Avenue
Ottawa, Ontario
Beautiful FOUR bedroom, 3 bath detached home with tons of UPGRADES in Fairwinds Community of Stittsville. Steps away from parks, trails, transit, schools, and easy access to the highway. The charming front porch and welcoming tiled foyer invite you thought to a spacious and bright OPEN CONCEPT layout w/ hardwood throughout. The upgraded U-shaped kitchen w/ many cabinets, stainless appliances, quartz countertops, gas stove, and breakfast bar overlooks the spacious living room and dinette w/ access to the rear yard. The dining room has lots of windows and is a great size for any family gathering. Beautiful hardwood stairs lead up to FOUR great-sized bedrooms on the second floor. The primary bedroom has TWO walk-in closets and an elegant ensuite bath w/ double sinks, a soaker tub, and a glass shower. The unspoiled lower level offers a laundry area and lots of storage space. The front and rear yards are professionally landscaped and fully fenced w/ a deck and gazebo. Available October 1st, 2025 (id:61210)
Avenue North Realty Inc.



