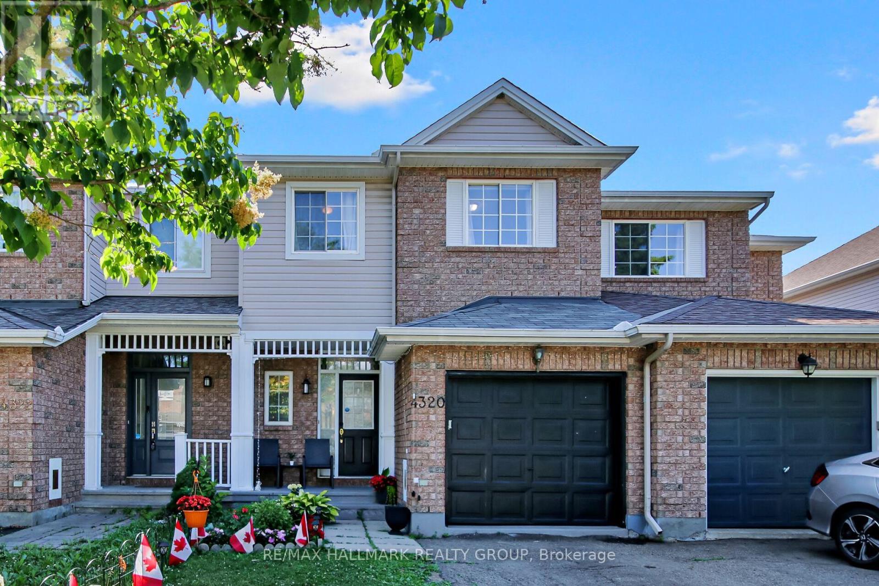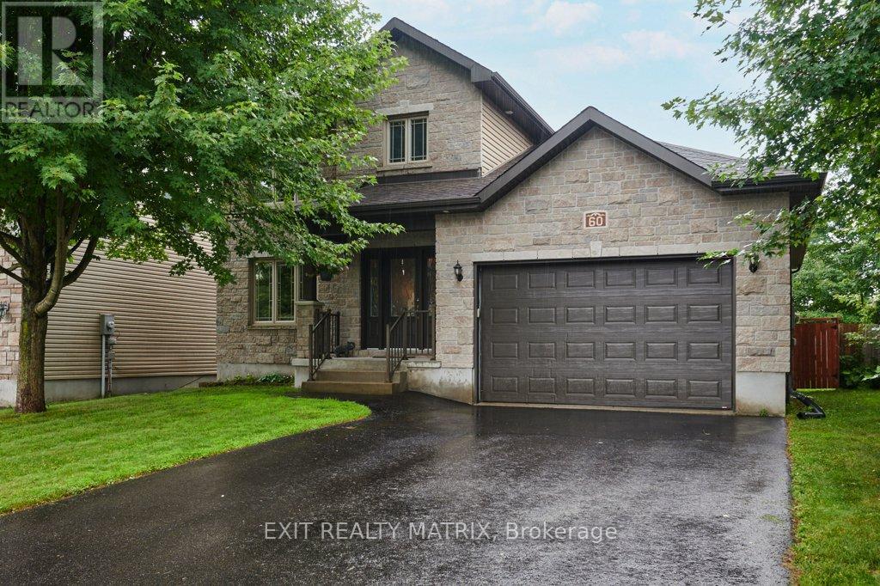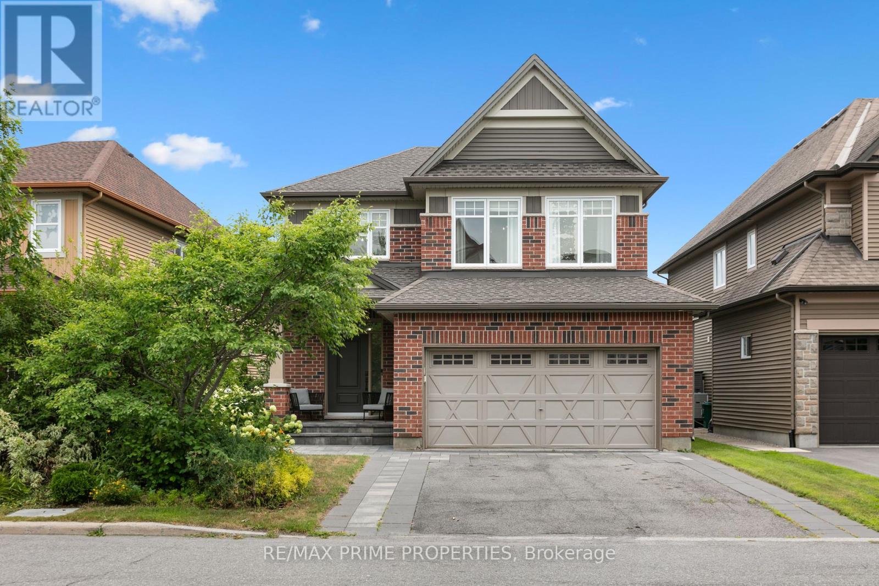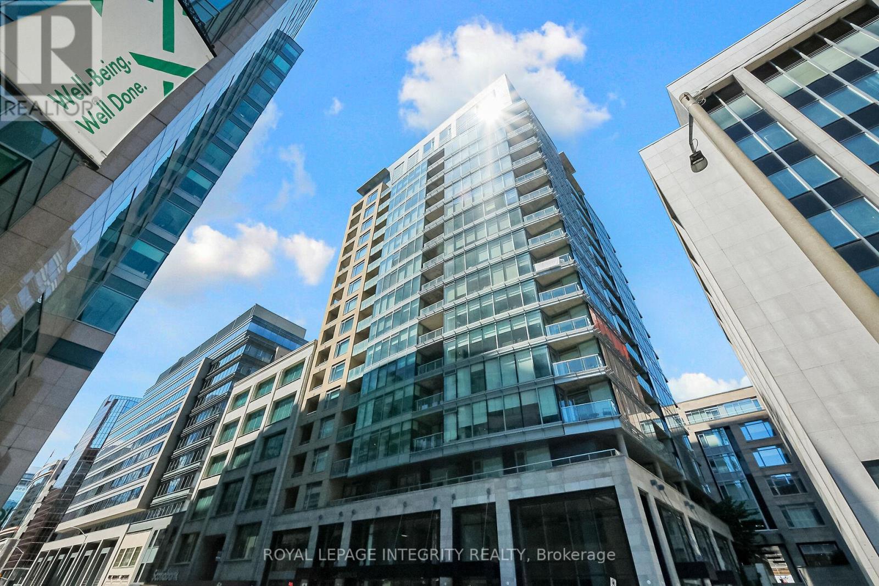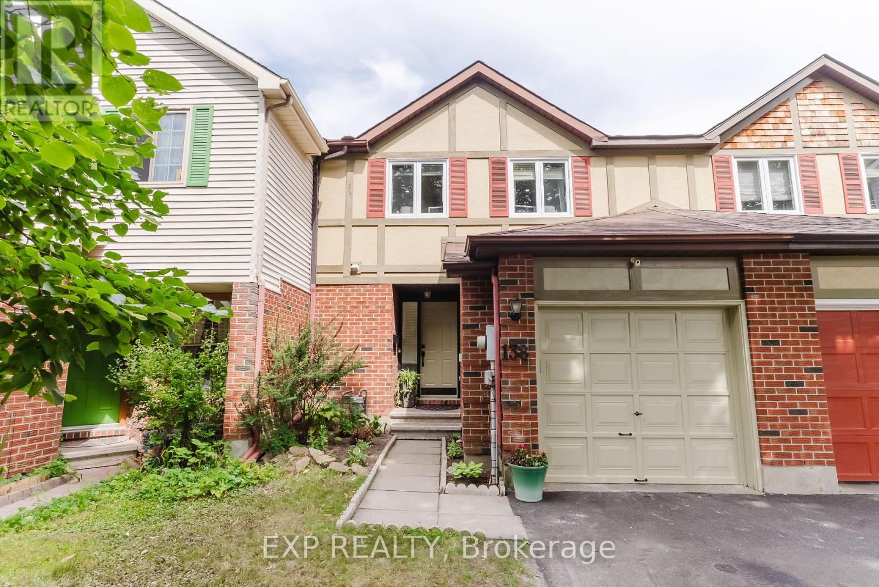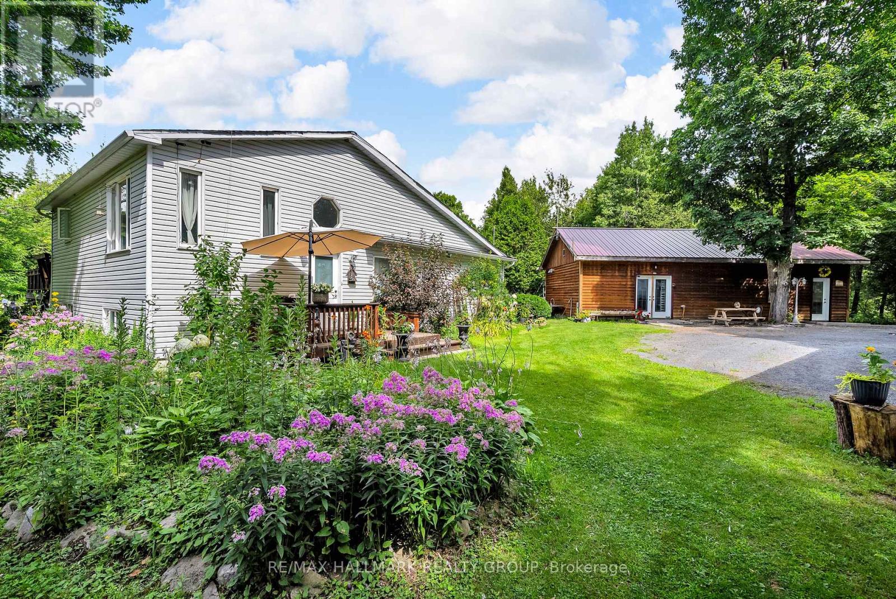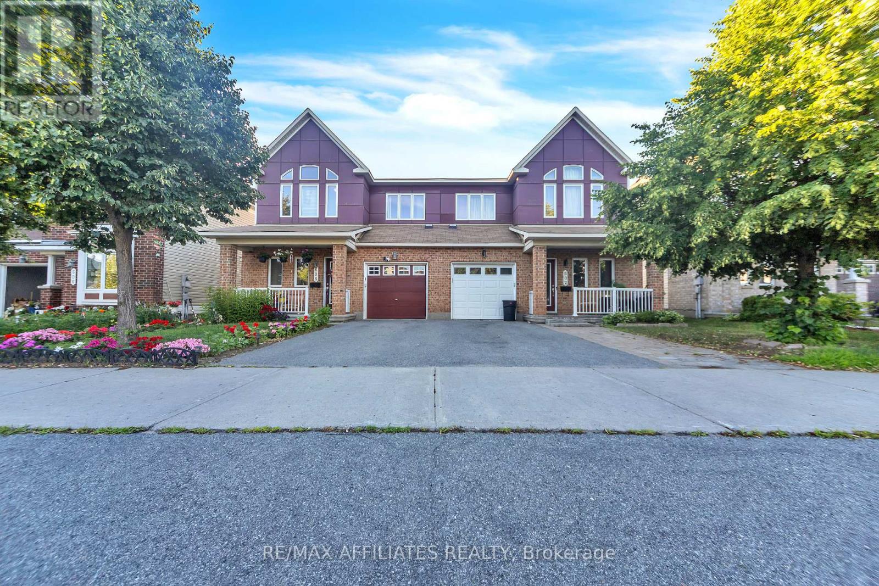19 Armadale Crescent
Ottawa, Ontario
Unpack the boxes and enjoy! This beautifully updated townhome in a peaceful crescent offers the perfect blend of comfort, style, and convenience. Boasting 3 bedrooms and 2 bathrooms, this thoughtfully renovated home has seen numerous high-quality upgrades since 2020, ensuring it's move-in ready. Inside, you'll find a stunning new kitchen featuring granite countertops, stainless steel appliances, and an open-concept layout that seamlessly connects to a bright living area. Both bathrooms have been tastefully renovated, and recent major upgrades include new windows, roof, front door, sliding patio door, flooring throughout, stair carpeting, driveway interlock, and a rear deck. Fresh paint on the main level (completed in 2025) enhances the modern, clean ambiance. The fully finished recreation room provides versatile space perfect for a playroom, home office, or cozy movie nights. Outside, enjoy summer evenings on your private deck, and take advantage of the proximity to Cobble Hill Park, schools, shopping, and dining options. This home presents a fantastic opportunity for families seeking a move-in ready property with room to grow, now and in the future. (id:61210)
Royal LePage Team Realty
4320 Owl Valley Drive
Ottawa, Ontario
This beautiful 3bedrm 3bathrm home combines comfort, style & functionality. The open concept living area is bright & airy, with hardwood floors, high ceilings & modern finishes. The chef's kitchen features wooden countertops, stainless steel appliances & a island, perfect for cooking & entertaining.The master suite offers a spacious retreat with a walk in closet & ensuite bathrm, complete with a soaking tub, separate shower & dual vanity. Two additional bedrms share a stylish bathrm, ensuring comfort & privacy.The basement adds extra living space, ideal for a home theater or gym. Outside, the private backyard & spacious patio are perfect for relaxing or entertaining.With modern amenities & a fantastic layout, this home is a perfect blend of style & convenience. (id:61210)
RE/MAX Hallmark Realty Group
60 Constantineau Street
The Nation, Ontario
Welcome to this spacious and beautifully maintained single-family home in the heart of Limogesa growing, family-friendly community just a short drive from Ottawa. Offering 3 generously sized bedrooms and 3 bathrooms, this home provides the perfect layout for families who need both comfort and room to grow. Step inside to find a bright and open main floor featuring a large kitchen with an island, ideal for cooking, entertaining, or helping with homework while preparing dinner. The adjoining dining and living rooms are expansive, offering plenty of space for hosting gatherings or simply enjoying quiet evenings at home. Upstairs, you'll find three generously sized bedrooms, including a spacious primary suite, each with ample closet space and natural light. The finished basement adds even more living space, featuring a large family room, a workout area, and a full bathroom perfect for guests, teenagers, or a home gym setup. Enjoy outdoor living in the fully fenced backyard, offering plenty of space for kids, pets, gardening, or summer BBQs. Whether you're looking for a family home with space to spread out or a quiet escape with small-town charm, this property has it all. Located close to parks, schools, and amenities, and just minutes from Calypso Waterpark and Highway 417 for an easy commute. (id:61210)
Exit Realty Matrix
526 Golden Sedge Way
Ottawa, Ontario
Welcome to this absolutely stunning 4-bedroom, 4-bath home in a family-friendly neighbourhood close to parks, schools, and more! Featuring 9ft ceilings, hardwood, ceramic tile, and warm, inviting tones throughout. The main floor includes a quiet den perfect for a home office and a formal dining room with vaulted ceilings adjacent to the gourmet kitchen with rich cabinetry, granite countertops, and a spacious eat-in area overlooking the family room with gas fireplace. Enjoy the private, fully fenced backyard with a heated saltwater above-ground pool and two-tiered deck ideal for entertaining. Upstairs offers hardwood floors, a luxurious primary retreat with a large walk-in closet and spa-like 4-piece ensuite, plus 3 additional bedrooms, a full bath, and convenient laundry. The finished basement includes a large rec room with gas fireplace, full bath, gym area, and ample storage. (id:61210)
RE/MAX Prime Properties
1409 - 101 Queen Street
Ottawa, Ontario
Experience upscale urban living in this stunning 1-bedroom condo, located within one of Ottawas most prestigious addresses. Boasting 9-foot ceilings and expansive floor-to-ceiling windows, the open-concept layout is filled with natural light and modern elegance. The contemporary kitchen features quartz countertops, a sleek breakfast bar, and premium finishes ideal for both daily living and entertaining.Residents enjoy access to luxury amenities including a fully equipped fitness center, sauna, elegant sky lounge, movie theatre lounge and 24/7 concierge service. Situated in the heart of downtown, you're just steps from Parliament Hill, LRT stations, fine dining, and high-end shopping. A unique advantage: short-term rentals are permitted, with the first six floors operating as a boutique hotel offering outstanding flexibility and income potential.This unit is currently generating approximately $55,000 annually through short term rental, providing an excellent return for investors. It also features $25,000 in builder upgrades completed prior to closing, showcasing high-end finishes and thoughtful enhancements throughout.Whether you're seeking a refined urban residence or a strategic investment, this exceptional condo delivers on all fronts. (id:61210)
Royal LePage Integrity Realty
91 Penfield Drive
Ottawa, Ontario
Nestled in the heart of Kanata's most charming & established neighborhood where tree-lined streets meet tech city convenience. This beautifully upgraded 4 bed 3 bath semi-detached home offers - No Rear Neighbors, Deep Private Lot, Walk to Top Schools and family-friendly community of Beaverbrook. This gem offers the perfect blend of privacy, comfort, and location. The main floor boasts elegant hardwood floors, pot lights, and a stunning custom kitchen with quartz countertops, a large island, and premium Energy Star windows. The open-concept living and dining areas are ideal for entertaining, with an updated powder room for added convenience. Upstairs, enjoy hardwood throughout and upgraded baths. The finished basement adds flexible space with a large rec room, guest/office potential, full bath and a spacious laundry area. Outside, the private backyard retreat is surrounded by mature trees - perfect for relaxing or entertaining. Walk to top-rated schools like Earl of March and Stephen Leacock, and enjoy easy access to parks, trails, the Tech Park, shopping, and dining. Quiet street, wonderful neighbors, and a move-in-ready interior - this home has it all! (id:61210)
Exp Realty
138 Acklam Terrace
Ottawa, Ontario
Welcome to 138 Acklam, a beautifully updated home offering modern elegance. The main floor features stunning hardwood flooring in the living room and a fully renovated kitchen (2025) with quartz countertops, extra cabinetry, and a stylish backsplash. Freshly painted throughout in 2024, the home is illuminated by pot lights in the living room and bedrooms. The fully finished basement (2024) includes a dedicated office space for convenience.The primary bathroom is a retreat with a stand-up shower, while the common bathroom boasts new tiles.Step outside to a large deck, shed, and fully fenced backyard, perfect for outdoor enjoyment. Parking is plentiful with space for four carsone in the garage and three on the driveway.Additional upgrades include a furnace (2020), air conditioning (2013), and updated windows in the primary bedroom (2021). This home is truly move-in ready, offering both style and comfort. Don't miss thisopportunity! (id:61210)
Exp Realty
3838 Kenyon Dam Road
North Glengarry, Ontario
Welcome to 3838 Kenyon Dam Road, a truly unique 4.49-acre property offering exceptional versatility just minutes from Alexandrias core and ideally located about an hour from both Ottawa and Montreal. Whether you're dreaming of a peaceful country residence, a thriving home-based business, or a combination of both, this property delivers unmatched potential. At the heart of this opportunity is a fully equipped, SB10-compliant commercial kitchen, newly constructed in 2022. Designed with energy efficiency and functionality in mind, it features a wood-fired oven, dedicated seating area, customer washroom, and all up-to-date permits. This turnkey space is ideal for launching or expanding a food-based business from a bakery or gourmet pizzeria to a sugar shack, catering service, or event-hosting venue. The sidesplit bungalow boasts a spacious, open-concept kitchen that flows into a cozy dining and living area complete with a wood stove, offering two bedrooms, with potential to convert the office and downstairs living room into two more, making the space highly adaptable. Many upgrades in recent years, including a roof reshingled within the last six years (with a smaller section redone in 2024), brand-new flooring in 2025 and newly painted, complete heating system conversion from oil to propane in 2023. A new, owned hot water tank was added in 2025, and the home is serviced by a forced airsystem. Outside, enjoy the updated 2022 patio and above-ground pool, surrounded by mature trees, perennial gardens, two vegetable plots, and a tranquil private pond. The beautifully landscaped setting offers the perfect balance of privacy, charm, and inspiration. Whether you're looking to live, work, or invest, this one-of-a-kind property is a rare opportunity to align your lifestyle and entrepreneurial goals. (id:61210)
RE/MAX Hallmark Realty Group
1016 Eider Street
Ottawa, Ontario
Welcome to this beautiful 3-bedroom, 2.5-bathroom townhouse located in a fast-growing and prestigious community. Situated on a premium lot with no rear neighbours. The main floor features an open-concept layout with a spacious kitchen, living, and dining area, perfect for entertaining and filled with natural light from the large rear windows. Enjoy cooking in the beautifully upgraded kitchen equipped with stainless steel appliances, quartz countertops and ample counter space. Upstairs, you will find a generous primary bedroom with a 3-piece ensuite, along with two additional well-sized bedrooms. A convenient second-floor laundry room. The fully finished basement provides extra living space ideal for a family room, home office, or recreational area. Conveniently located near the Stage 2 LRT , the new elementary school, the future Riverside South Secondary School (opening in 2025), and several parks. (id:61210)
Home Run Realty Inc.
604 Paul Metivier Drive
Ottawa, Ontario
Welcome to this neat, sweet, and beautifully maintained semi-detached gem tucked into the heart of the coveted, family-focused Chapman Mills community in Barrhaven. Bursting with natural light, this charming 3-bedroom, 3-bathroom home offers comfort, warmth, and timeless appeal. Step into a welcoming foyer that gracefully opens into accommodating living room, while the privacy filled family room with a cozy fireplace sets the perfect tone for relaxing evenings. The chef-inspired kitchen, complete with sleek stainless steel appliances and a sunlit eat-in area, is made for joyful cooking and gathering. The elegant primary bedroom is a true retreat, featuring a serene sitting area, a generous walk-in closet, and an ensuite. Two additional bedrooms and a full bathroom complete the inviting second level. Soft wall to wall carpeting, ceramic tiles, and a clean, spacious basement await your creative vision. Enjoy the fully fenced backyard adorned with flourishing gardens, and a flower filled front yard that welcomes you with a burst of color. Ideally located just steps to schools, parks, and playgrounds, and minutes from Marketplace, shopping, dining, entertainment, and transit. A True Delight to Own, Don't Miss Out on this rare offering. Book Your Private Showing Today! (id:61210)
RE/MAX Affiliates Realty
1299 Diamond Street
Clarence-Rockland, Ontario
Must see 4+1 bedroom, 4.5-bath home offers modern luxury at its finest. The main floor features 9' ceilings, a spacious open-concept layout, and a chefs kitchen with Quartz countertops, a walk-in pantry, and a large island. A cozy two-sided fireplace connects the dining and living rooms, complemented by custom waffle ceilings. A private office, flooded with natural light, is conveniently located near the main entrance. Upstairs, the hardwood staircase leads toa Master suite with his & hers closets and a luxurious 5-piece ensuite. Two bedrooms share a 4-piece Jack & Jill bathroom, along with a 4th bedroom, a 3rdfull bath, and a laundry room. The professionally finished basement boasts a large family room, a 5th bedroom and bath, and plenty of storage space. The backyard is the perfect space to create your dream outdoor oasis, complete with a hot tub. Click on "More Photos" button below for floorplans. To fully appreciate this home, you must see it in person. Book your showing today. (id:61210)
Realty Executives Plus Ltd.
33 Tuttle Point
Edwardsburgh/cardinal, Ontario
Welcome to 33 Tuttle Point Road - a stunning waterfront bungalow that offers the ultimate St. Lawrence River lifestyle. Set on a unique double-sided waterfront lot in Johnstown, this immaculate home boasts two distinct water experiences: a deep, calm channel perfect for boating on one side, and a shallow, beachy shoreline ideal for swimming and play on the other. As you step inside, you're immediately captivated by the bright, open-concept living space framed by expansive windows and breathtaking water views. Soaring ceilings and stylish finishes elevate the entire space, while the exquisite chefs kitchen is sure to impress with its ample cabinetry, updated appliances, and a multi-level island perfect for casual dining and entertaining. The kitchen flows seamlessly into the dining and living areas, which open onto a wraparound deck - perfect for outdoor relaxation or hosting summer gatherings. Down the hall, you'll find a spacious pantry, a luxurious 4-piece bathroom with a soaker tub, and a tranquil primary bedroom retreat with deck access and gorgeous waterfront views. The fully finished lower level adds even more living space, featuring a rec room, two additional bedrooms, a 3-piece bath, a laundry area, and generous storage. Across the quiet road, enjoy the convenience of a fully insulated two-car detached garage with a loft for extra storage. A shallow shoreline and dock on this Bay side make it perfect for kids or launching a kayak or ice fishing, while the main property also features an 18-foot above-ground pool and a deep-water dock ready for your boat. This is turnkey waterfront living - just 10 minutes to Prescott, 25 minutes to Brockville, and with easy access to both Highway 401 and 416. Whether you're searching for a place to call home or a relaxing waterfront escape, 33 Tuttle Point Road offers the perfect balance of charm, comfort, and lifestyle. Move in and make every day feel like a vacation. (id:61210)
RE/MAX Hallmark Realty Group


