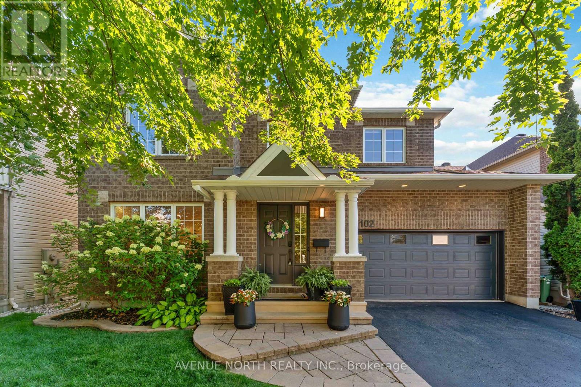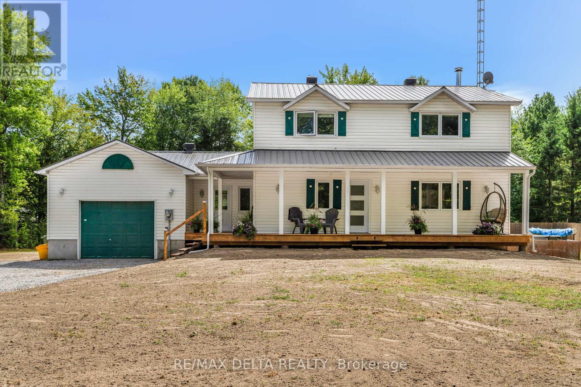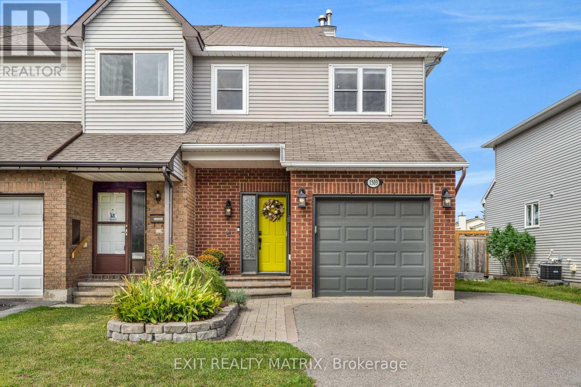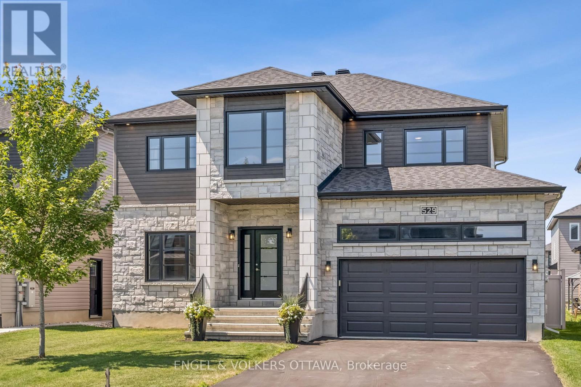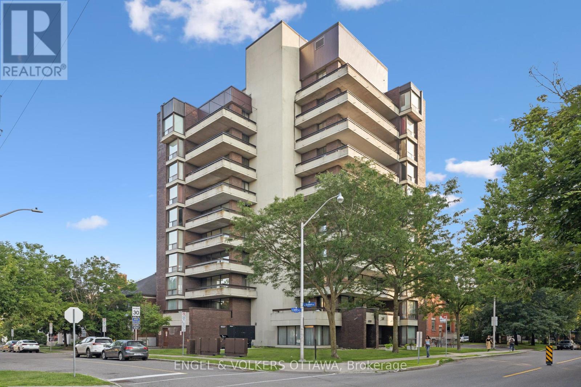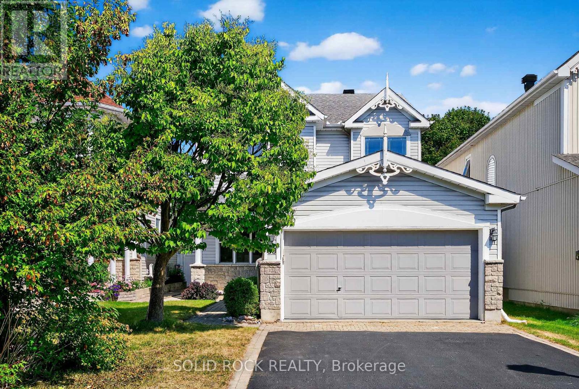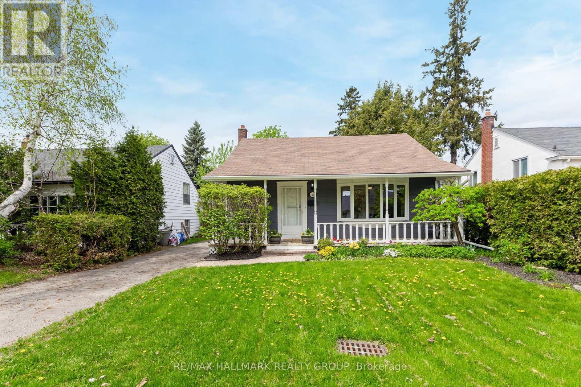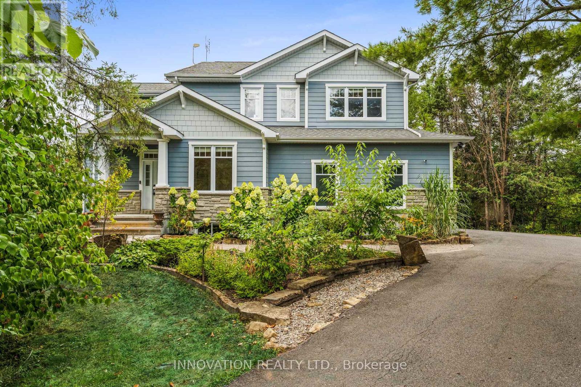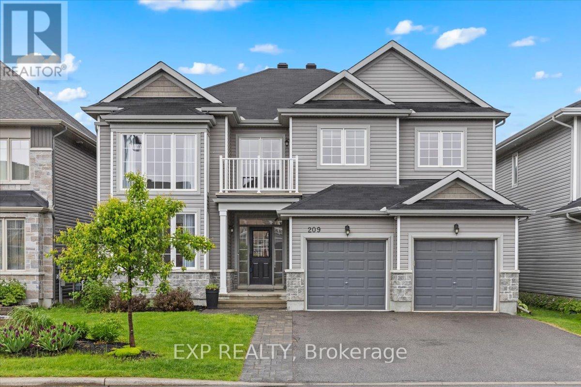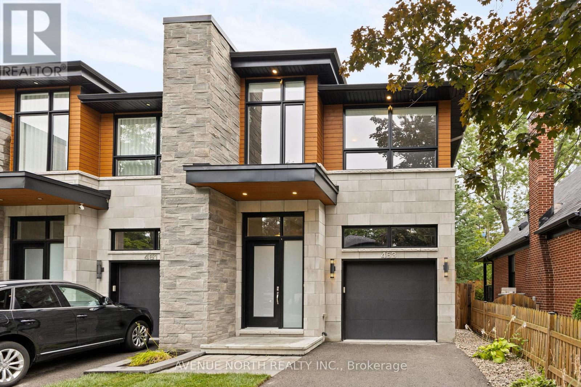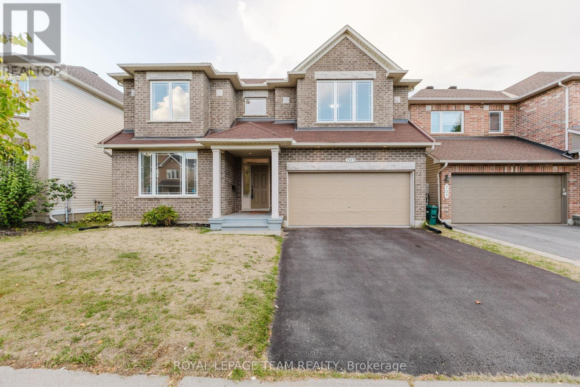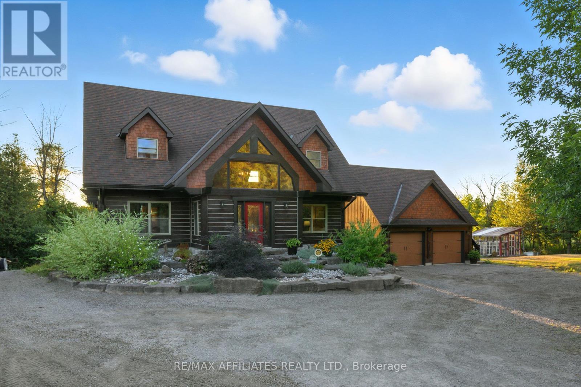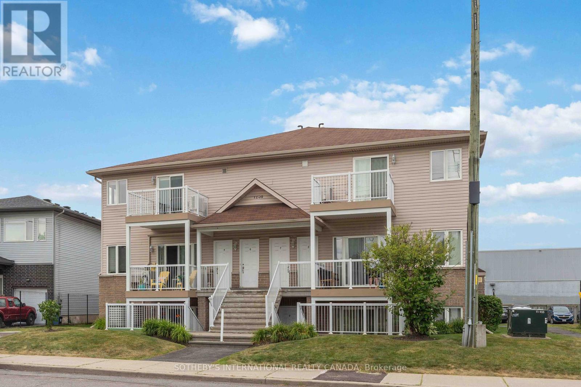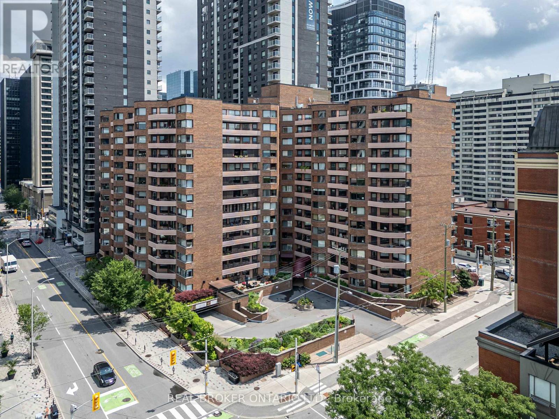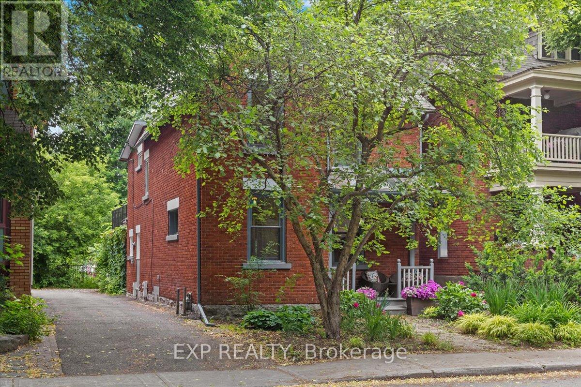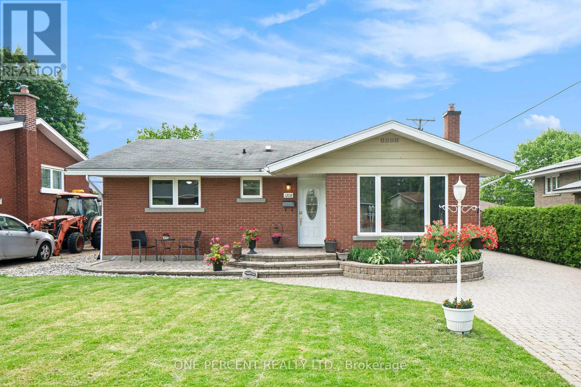102 Chancery Crescent
Ottawa, Ontario
Welcome to 102 Chancery Crescent, a fully renovated 4-bedroom, 4-bathroom beauty in Orleans thats ready to wow you! From top to bottom, this home has been given a fresh new look, and trust us, its got style. Lets talk about the kitchen first - it's brand new, sleek, and totally Instagram-worthy. Perfect for whipping up dinner or hosting your next dinner party (yes, you can actually cook in it - there's that much space). All four bathrooms have been revamped too, so you'll feel like you've stepped into a spa every time you close the door.The garage? Its not just a place to park your car. This one comes with heated and epoxy floors, because who says your garage cant be as fancy as the rest of your home? And the backyard? Oh, it's an oasis.. Picture this, a built-in gazebo with a TV, perfect for chilling out, watching the game, or pretending you're on vacation. It's the kind of space that'll have you hosting backyard BBQs all summer long! (id:61210)
Avenue North Realty Inc.
350 16 Route
Alfred And Plantagenet, Ontario
Discover comfort and character in this beautifully maintained 2 storey home offering over 1,700 sq ft of inviting living space nestled on a 1.4-acre country setting lot. Freshly refinished hardwood floors flow throughout, adding timeless warmth and style. A beautiful wood fireplace joinsthe spacious living and dining rooms, creating a cozy and connected atmosphere perfect for family gatherings or entertaining. The home alsofeatures a full bathroom (2021), a convenient powder room (2025), and generously sized bedrooms filled with natural light. Step outside andenjoy your private retreat: a heated above-ground pool, ideal for summer fun, and ample yard space for gardening, recreation, or futureexpansion. A small barn with electricity could be used as a chicken coop or even a stable. Plus, a Generac generator provides year-round peaceof mind with backup power when you need it most. Whether you're upsizing, planting roots, or just looking for space and peace withoutsacrificing convenience, this property offers a rare blend of charm, function, and outdoor living. Call today for your personal visit! Recentupgrades: Metal Roof (2025); Windows (2008-2020); Pool (2021); Doors (2023-2024); New Front & Back Porch (2025) (id:61210)
RE/MAX Delta Realty
1503 Briarfield Crescent
Ottawa, Ontario
OPEN HOUSE Sunday Sep 7, 2-4pm. Welcome to this exceptional Orleans home, where timeless charm meets modern upgrades. From the moment you step inside, gleaming high-end laminate floors and a spacious open-concept main level set the stage for stylish everyday living. The bright dining area, cozy living room with exposed brick, and dream chefs kitchen create a perfect flow for entertaining and family life. Renovated in 2021, the kitchen showcases quartz countertops, high-end appliances, a walk-in pantry, and a seamless transition through patio doors to the private yard. A convenient powder room completes the main level. Upstairs, you'll find three bedrooms, including a beautiful primary retreat with a walk-in closet, ensuite, and a feature accent wall. The cleverly designed second level also includes a combined bedroom and laundry space renovated in 2019, adding functionality to the home. The fully finished basement extends the living space with a large family and recreation area along with abundant storage. The exterior is just as impressive, with a very large private lot offering no rear neighbours and plenty of space to relax or entertain. A backyard oasis awaits with a new deck, gazebo, and hot tub. Other updates include an insulated garage, a double-wide driveway with interlock steps and walkway, most windows replaced in 2021, and new flooring on both the main and basement levels in 2022. This home truly combines modern upgrades, thoughtful design, and an incredible setting in one of Orleans most desirable areas. Don't miss this true gem! (id:61210)
Exit Realty Matrix
529 Lucent Street
Russell, Ontario
Welcome to 529 Lucent, a stunning and thoughtfully customized Melanie Construction home in Sunset Flats, in the heart of the charming village of Russell. Inspired by the popular Newport and Auberville models, this 3+1 bedroom, 2.5 bathroom home blends timeless design with modern comfort. Step into the open-to-above foyer and a bright, airy main floor featuring 9-foot ceilings, warm hardwood floors, and sleek pot lights throughout. At the heart of the home is the elegant kitchen with quartz countertops, a large island, stainless steel appliances, a farmhouse sink with a window view, and a walk-in pantry that's perfect for busy mornings or entertaining. The living room centers around a striking floor-to-ceiling tiled fireplace, creating a cozy yet contemporary atmosphere. Upstairs, three spacious bedrooms include a serene primary suite with a large walk-in closet and spa-inspired ensuite with a glass walk-in shower, freestanding tub, and dual vanities. The finished basement extends the living space with a generous rec room, a den, and a fourth bedroom that works well for guests or a home office. Outside, enjoy west-facing sunsets in the fully fenced backyard with an extended deck and gas BBQ hookup. A heated, extended garage with man door and main-level laundry add everyday convenience. Located on a quiet, family-friendly street just steps from the fitness trail and a short drive to Russell's future sports complex, parks, and local shops, this home is ideal for those looking to settle into both a beautiful home and a thriving community within easy commuting distance to the city. (id:61210)
Engel & Volkers Ottawa
8a - 400 Laurier Avenue E
Ottawa, Ontario
A Rare Offering in One of Ottawa's Most Exclusive Residences. Welcome to 400 Laurier Avenue East, a beautifully designed boutique 11-storey building with just 20 residences, offering privacy, exclusivity, and a distinctly refined lifestyle in the heart of Sandy Hill's prestigious embassy enclave. Perched on the 8th floor, this expansive 1,224 sq.ft. suite is the larger of only two units on the floor. With eastern, northern, and southern exposure, the home is filled with natural light and showcases sweeping views of the city skyline and treetops. The layout is both timeless and functional, featuring two generously sized bedrooms, a fully enclosed third room ideal as a den or private office (with its own balcony access), and open-concept living and dining areas. Thoughtful updates include an in-unit Miele washer and dryer (a rare feature in this building) and a Bosch dishwasher, adding convenience and quality to everyday living. Enjoy approximately 320 sq.ft. of private outdoor space across balconies on 3 sides, perfect for morning coffee, afternoon reading, or evening entertaining with views of some of Ottawa's most iconic landmarks. This is a well-managed, secure building with keyed elevator access, strong oversight, and a quiet, established community of residents. Centrally located near excellent amenities, green spaces, and institutions, this is a unique opportunity to own in one of downtown Ottawa's most desirable and discreet addresses. (id:61210)
Engel & Volkers Ottawa
312 Somerville Drive
Tay Valley, Ontario
Proudly offered in sought-after Chaplin Heights Estates, just 5 minutes west of historic Perth! This beautifully maintained custom-built 3-bedroom, 2-storey home, sitting on 2.3 acres, offers the perfect balance of family living and peaceful retirement lifestyle. Nestled in a quiet neighbourhood with paved streets, residents enjoy deeded access to the Tay River ideal for kayaking or canoeing into town, or heading west for a day on Christie Lake. Step inside to a bright, welcoming foyer and discover an updated kitchen with island, butcher block counters, and an open dining area perfect for entertaining. The cozy living room features a propane fireplace (2019), while the main floor also offers a primary suite with renovated ensuite (2024) and walk-in closet, a 2-pc bath, and interior entry to the attached single garage. A screened porch overlooks the private, fenced backyard (chain link 2023), providing a relaxing bug-free retreat. Upstairs, find two spacious guest bedrooms, a 3-pc bath, and plenty of storage. The full unfinished lower level offers excellent potential for a future family room, plus a cold storage room. Thoughtful upgrades include: roof (2013), garage door (2019), fireplace (2019), front entry (2020), kitchen/dining reno (2020), reverse osmosis (2023), sump pump (2024), basement windows (2024), window wells (2024), Generlink (2024). The home also boasts an excellent reverse osmosis water filtration system and on-demand hot water. Situated on a gorgeous wooded lot, this property invites you to explore, unwind, and embrace everything country living has to offer while still close to all amenities in Perth.24Hr. Irrevocable on all offers. See additional pictures url (id:61210)
Exit Realty Matrix
50 Insmill Crescent
Ottawa, Ontario
Welcome to this WELL-MAINTENED family home, perfectly situated in Kanata Lakes, most sought-after neighborhoods. Surrounded by DETACHED homes, LUSH trees, and peaceful GREEN spaces. This property offers the rare TRANQUILITY, everyday CONVENIENCE, and nearby TOP SCHOOLS. Just a minute's walk to shops, pharmacy, parks, pond, and trails... You'll enjoy both VIBRANT amenities and QUIET residential living. From the moment you step inside, the pride of ownership is evident. The open-concept layout features 9-foot ceilings, gleaming hardwood floors, and a cozy gas fireplace. A versatile dining room or home office adapts easily to your lifestyle, while the bright breakfast area overlooks a stunning 130-foot-depth backyard. With PVC fencing, low-maintenance perennials, patio stone, and wide-open views, outdoor living here is both private and enjoyable. The modern kitchen comes fully equipped with stainless steel appliances, pot lights throughout. Upstairs, you'll find four spacious size of bedrooms, two full bathrooms pared newly installed mirrors and lights, and a gorgeous primary bedroom with a 4-piece ensuite. The finished basement adds incredible value with a karaoke /movie room, multi-purpose area with a tall ceiling, 2-piece bathroom, and over 370 sqf unfinished storage/hobby room. Long list of upgrades and truly move-in ready! 50 Insmill Crescent combines location, top schools, design, and quality into one exceptional home. (id:61210)
Solid Rock Realty
617 Fisher Street
North Grenville, Ontario
Welcome to this stunning end-unit townhome in the heart of the sought-after eQuinelle Golf Course Community! Built in 2023, this nearly new 4-bedroom home with a rare double-car garage combines modern design, functionality, and family-friendly living. Step inside to discover bright, open spaces that have been meticulously maintained and thoughtfully cared for. The layout provides plenty of room for the whole family, while still offering the style and finishes todays buyers are looking for. A brand-new fence, installed in July 2025, creates privacy and security in the backyard perfect for summer BBQs, kids at play, or a relaxing retreat after a long day. The location is unbeatable: just a short stroll to the local park and splash pad, surrounded by excellent school zones, and nestled within a welcoming, community-minded neighbourhood. For those who want even more, there's the option to join the Resident Club at the clubhouse, which offers fantastic amenities and a vibrant social scene. Even better, the sellers are offering $1,500 cash back to cover the initiation fee, making it easier than ever to enjoy the full eQuinelle lifestyle. From its pristine condition to its unbeatable location and community perks, this home is truly move-in ready. All that's missing is you! (id:61210)
RE/MAX Hallmark Realty Group
1225 Foxbar Avenue
Ottawa, Ontario
Delightfully set in the serene and well-established Ellwood neighbourhood, this 1 1/2 storey side-split offers the perfect blend of vintage charm and modern updates. With three bedrooms and two bathrooms, this thoughtfully maintained home is a peaceful escape just minutes from city conveniences.Step inside to find gleaming hardwood floors and abundant natural light that accentuates a cozy, sun-filled living area ideal for both relaxing and entertaining. Downstairs the stylish kitchen flows effortlessly from the dining area, featuring a refreshed layout perfect for casual breakfasts or hosting intimate dinners. Upstairs, youll find three comfortable, well-sized bedrooms, offering flexibility for families, guests, or a dedicated home office.Step outside to your own private oasis: a fully fenced backyard framed by mature trees, perfect for summer barbecues, gardening, or playtime with pets and kids. The generous lot offers plenty of outdoor space for gatherings and quiet moments alike.Located just minutes from transit, parks, and everyday amenities, 1225 Foxbar Avenue is an ideal choice for those seeking comfort, character, and convenience all in one inviting home. (id:61210)
RE/MAX Hallmark Realty Group
199 Blackberry Way
Ottawa, Ontario
Welcome to 199 Blackberry Way, a dream residence where luxury, privacy, and nature harmonize on a beautifully landscaped 2-acre lot in the waterfront community of Dunrobin Shores. This beautifully maintained 4-bedroom, 4-bathroom family home offers a sun-drenched open-concept main floor featuring cathedral ceilings, a custom eat-in kitchen with a grand centre island, quartz countertops, stainless steel appliances, and abundant cabinetry. The elegant living room is anchored by a striking floor-to-ceiling high efficiency wood fireplace, ideal for cozy evenings, while the formal dining room, powder room, mudroom, laundry, dedicated office, and screened-in porch provide both comfort and functionality. Upstairs, the exquisite primary suite boasts a walk-in closet and a spa-inspired 5-piece ensuite, accompanied by two generously sized bedrooms with ample closet space and access to a stylish main bathroom. The walk-out lower level adds impressive versatility with a spacious family room/media room, games room, large fourth bedroom, 3-piece bath and storage. Step outside to your private outdoor oasis, complete with a saltwater inground pool, hot tub, sauna, custom flagstone patio, gazebo, and outdoor bar, perfect for entertaining or unwinding in total tranquility. An oversized 3-car garage adds convenience. Dunrobin Shores is a picturesque and highly sought-after waterfront community located just five minutes from the heart of Dunrobin in Ottawa's west end. The area showcases stunning sunrise and sunset views over the Gatineau Hills. Residents enjoy a peaceful lifestyle with quiet streets and a strong sense of community, where families and retirees alike. Despite its serene setting, Dunrobin Shores is only about 15 minutes from Kanata North, making it ideal for commuters working in the DND or Kanata tech park. Amenities such as grocery stores, pharmacies, schools, and medical services are easily accessible, offering the perfect balance of rural charm with convenience. (id:61210)
Innovation Realty Ltd.
522 Borbridge Avenue
Ottawa, Ontario
Welcome to The Weston by HN Homes, a stunning 3-bedroom, 2.5-bathroom executive townhome offering 2,112 sq.ft. of thoughtfully designed living space with sophisticated, high-end finishes throughout. Situated on an extra-deep lot, this home provides added outdoor space for entertaining, play, or gardening.The main floor features a tiled foyer and rich hardwood flooring that flows seamlessly through the open-concept layout, all styled in a timeless light grey and white palette. The gourmet kitchen is a showstopper, complete with top-of-the-line appliances, an extended eat-in island, upgraded lighting, and a stylish dining area ideal for entertaining. The spacious living room is bathed in natural light from oversized windows and anchored by a cozy gas fireplace, perfect for relaxing evenings. A well-designed mudroom and sleek powder room complete the main level.Upstairs, hardwood stairs lead to a generous primary suite with a walk-in closet and a spa-inspired ensuite. Two additional well-proportioned bedrooms, a modern family bathroom, convenient laundry room, and a versatile loft space ideal for a home office or reading nook round out the second floor.The fully finished basement offers a large rec room perfect for movie nights, play space, or a home gym, along with ample storage and utility rooms.Located in the vibrant and growing community of Riverside South, this turnkey home blends luxury, comfort, and functionality. With the LRT now open nearby and a connecting bus route right in front of the home, commuting and city access couldnt be more convenient. Dont miss your chance to make it yours! (id:61210)
Royal LePage Team Realty
209 Rover Street
Ottawa, Ontario
Welcome to 209 Rover St a stunning massive 4 bed, 4 bath detached in one of Stittsvilles most coveted neighbourhoods. The main floor impresses with soaring 18-ft ceilings in the foyer, bright front living room, and sun-filled solarium. The open-concept kitchen features a built-in Frigidaire Pro 19 cu. ft. fridge & freezer, perfect for entertaining. Relax in the family room with in-ceiling & wall speakers, or stay organized with a custom cabinetry mud room. Upstairs, two bedrooms share a Jack & Jill bath, while the balcony bedroom enjoys private access to a full bath also open to the hallway. The primary retreat boasts a spa-like ensuite with heated floors, stand-alone tub & glass shower. Outdoors, enjoy a full sprinkler system, perennial landscaping, and two raised garden beds. Your happily ever after starts here! Inquire for feature sheet with full floor plans and square footage. (id:61210)
Exp Realty
463 Dawson Avenue
Ottawa, Ontario
Welcome to 463 Dawson, an exquisite custom-built semi-detached home located in the highly sought-after Westboro neighborhood of Ottawa. Constructed in 2017 and recently repainted in 2025, this luxurious residence features meticulous craftsmanship and high-end finishes throughout. The spacious primary suite offers a tranquil retreat with a large walk-in closet and a stunning 5-piece en-suite, complete with custom fixtures. Two additional bedrooms, each with walk-in closets, share access to an elegantly designed bathroom, providing ample space for family or guests. The open-concept main level boasts soaring 9- and 10-foot ceilings, hardwood floors, and an inviting atmosphere, making it ideal for entertaining and everyday living. The gourmet kitchen is a chefs dream, with quartz countertops, an oversized island perfect for gatherings, stainless steel appliances, a gas range, and custom cabinets with convenient pull-out drawers in the pantry. The cozy living area features a stylish gas fireplace, adding warmth and ambiance. Upstairs, a dedicated laundry room with custom cabinetry and LG washer and dryer enhances practicality. The finished basement is bright and spacious, with large windows, ample storage, and a private bathroom, ideal for family rooms or guest spaces. Step outside to a private, fully fenced backyard with a covered porch, deck, and turf, ideal for outdoor entertaining and relaxation. Located just steps from Westboro's vibrant shops, restaurants, grocery stores, easy access to the LRT and highways, and within Ottawa's top school zones, this luxurious home offers the perfect combination of lifestyle, convenience, and comfort. (id:61210)
Avenue North Realty Inc.
705 Clearbrook Drive
Ottawa, Ontario
OPEN HOUSE SUNDAY SEPT 7 2-4PM. Welcome to 705 Clearbrook Dr! Step into this beautifully maintained 4-bedroom, 2.5-bath detached home in one of Barrhaven's most convenient locations, offering over 2,700 SQ/FT ABOVE GRADE of thoughtfully designed living space in one of Barrhaven's most desirable neighbourhoods. The inviting curb appeal features a classic brick exterior, charming front porch, and a double-car garage with a spacious driveway. Inside, the foyer makes a grand impression with its soaring ceilings, upper window for natural light, and warm tile flooring. The formal living area boasts rich hardwood floors, pot lights, and an oversized front window that fills the space with sunshine. The open-concept flow leads seamlessly into a modern and cozy dining room, ideal for gatherings or quiet evenings. The kitchen visible just off the family room area offers ample cabinetry, stainless steel appliances, and connectivity to the kitchen space and large family room, perfect for entertaining. Upstairs, 4 generously sized bedrooms provide peaceful retreats, including a spacious primary suite with 2 walk-in closets and luxurious ensuite bath featuring a soaker tub and separate shower. The other 3 bedrooms share a 3-piece bathroom and all are large in size. The unfinished basement is large and perfect for someone looking to put their own creative touch. Located within walking distance to parks, schools, OC Transpo, and Strandherd Plaza (Metro, Shoppers, GoodLife, restaurants and more), this home is not just a place to live its a lifestyle. New updates done: Freshly painted, removed popcorn ceiling in living room, rear deck painted , basement floor paint new, new washroom light fixtures. (id:61210)
Royal LePage Team Realty
8034 County Road 44 Road
Edwardsburgh/cardinal, Ontario
Welcome to the log home that redefines country living. Set on just over 8 acres of natural beauty, this 2-bed, 2-bath retreat combines rustic charm with modern comfort. Inside, soaring vaulted ceilings and sunlit living spaces create a sense of grandeur, while a pellet stove and forced-air furnace keep every season comfortable. The spacious primary suite with ensuite bath is your private escape, while the open-concept design makes everyday living easy and inviting.The property itself offers freedom at every turn: morning walks through the trees, skating on your own pond in winter, and summer evenings on the deck. A detached 2-car garage with a studio loft above adds versatility, while the greenhouse, barns, and sheds are ready for gardens, animals, or your next big project. Zoned RU (Rural), this property is perfectly suited for hobby farming. Get ready to enjoy enough acreage to comfortably keep small livestock, chickens, goats, or even a mix of animals, you will have the space and flexibility to live the country lifestyle you've always wanted. Highway 416 is minutes away and gives you the ability to enjoy peaceful seclusion with easy access to Ottawa, Kemptville, Prescott, and Brockville. The community of Spencerville offers a pharmacy, Drummonds Gas station & LCBO, the Village Pantry corner store, Spencercity Joes pub, a Legion, Agricultural Society, hockey arena, ball diamonds, and access to the beautiful trails of Limerick Forest. Prescott, Brockville, and Kemptville are all within easy reach. Hydro One averages $150 per month, peak summer or winter months ranging from $200 to $225. Heating costs are manageable, with propane averaging $1,500 per year and pellets for the stove approximately $2,000 annually. For connectivity, Bell through TrueSpeed is available at $63 per month with phone and cable services also provided by Bell. (id:61210)
RE/MAX Affiliates Realty Ltd.
18 - 1238 Marenger Street
Ottawa, Ontario
Priced to Sell!!! Gorgeous 2 bed / 1 bath lower unit in highly sought-after Orleans. Just a short 9 minute walk to the new Jeanne D'Arc LRT station. This modern spacious unit will appeal to first-time buyers and downsizers alike. Open concept living / dining room layout is perfect for entertaining. Well-equipped kitchen featuring stainless steel appliances expansive counter space and plenty of cabinet storage. The unit also features a large private terrace that's perfect for unwinding after a long day or socializing with friends. Generous primary bedroom offers plenty of natural light and walk-in closet. A second full bedroom provides flexibility for guests, a home office or additional living space. Huge primary bath with soaker tub and separate shower. In-suite laundry and parking included. Located just minutes from parks, shopping, dining and all that Orleans has to offer. (id:61210)
Sotheby's International Realty Canada
207 Northcote Drive
Beckwith, Ontario
Welcome to Beckenridge Estates in Beckwith Township. Where country living meets everyday convenience. Just 5 minutes from Carleton Place, this true bungalow, built in 2000, sits proudly on a full acre, offering space, fresh air, and the simple joys of rural life, starry nights, backyard bonfires, and quiet surroundings. This thoughtfully designed 3-bedroom, 2-bath home is perfect for family living. The primary suite includes a large walk-in closet and a private ensuite. The main living space is bright and open, featuring a cathedral ceiling living room with a cozy stone fireplace, and a spacious eat-in kitchen with a central island, ideal for gathering with family and friends. A separate dining room provides the perfect setting for holiday dinners and entertaining. For added convenience, main-level laundry is included. The charm continues outside, where a welcoming front porch is the perfect spot to sip coffee and wave to the neighbours. A double-car garage, partially finished basement, and one-acre lot give you the room and flexibility every family craves. Located just steps from the Beckwith Trails, OVRT, you'll enjoy year-round outdoor recreation right at your doorstep. Snowmobiling, biking, walking, ATVing. Meanwhile, Carleton Place offers excellent schools, a community hospital, a vibrant main street with shops and restaurants, and a welcoming small-town spirit filled with events that bring families together. A home that blends country comfort with modern convenience, this bungalow is ready to be the backdrop for your family's next chapter. (id:61210)
RE/MAX Hallmark Realty Group
6325 Tealwood Place
Ottawa, Ontario
Welcome to this bright and airy 2 BED, 2 BATH UPPER UNIT TOWNHOME surrounded by MATURE TREES, with not one but TWO PRIVATE BALCONIES to enjoy your morning coffee or evening sunsets. The main level offers a spacious open-concept DINING and LIVING area, a functional U-SHAPED KITCHEN with EXTRA PANTRY SPACE, plus a SUNNY WEST-FACING BREAKFAST NOOK that fills the space with natural light. Upstairs you'll find TWO GENEROUSLY SIZED BEDROOMS, a LARGE 4-PIECE BATH, and a CONVENIENT LAUNDRY ROOM with EXTRA STORAGE. Freshly painted with BRAND NEW FLOORING (2025), this home is MOVE-IN READY! Tucked into a peaceful community with MATURE TREES all around, you're just steps to PARKS, SCHOOLS, GROCERY, LIBRARY, and NATURE TRAILS, with quick access to HWY174, the LRT and DOWNTOWN. (id:61210)
Sutton Group - Ottawa Realty
732 Lakeridge Drive
Ottawa, Ontario
Welcome to 732 Lakeridge Drive, your stylish and convenient new home in the heart of Orléans, where modern comfort meets a family friendly community. This freshly painted, bright end-unit stacked condo offers 2 bedrooms and 2.5 bathrooms, with modern finishes and tasteful updates throughout. A beautiful kitchen with stainless steel appliances, quartz countertops, and plenty of storage makes this space as practical as it is stylish. The conveniently located powder room sits just off the kitchen, and the open concept dining and living room are spacious in size and provides access to your own patio, perfect for relaxing in the evenings or barbecuing. Downstairs, you'll find two large bedrooms, each with its own ensuite bathroom with quartz countertops, as well as a laundry room and storage space for all your seasonal belongings. Steps from top schools, parks, and trails, this home is nestled in a family friendly community with shopping, dining, and transit all close by. (id:61210)
Royal LePage Integrity Realty
692 Egret Way
Ottawa, Ontario
Your dream home is here! Beautifully Upgraded and Immaculate 4 Bedroom Home with 2 main bedrooms, Backing onto a Scenic Park, over 4800 sqft of finished area, With more than $200,000 in upgrades! Hardwood and ceramic floors throughout! The upgraded open concept chef kitchen with granite countertops, top stainless steel appliances, extra pantry and ample cabinetry. Great living and family rooms features a cozy fireplace and large windows, filling the space with natural light. Large bedrooms, all have their own walk-in closets. The open-concept design seamlessly connects the main living areas, creating a welcoming ambiance for both everyday living and entertaining. Each of the four bedrooms is generously sized, providing comfort and privacy for the whole family. Professionally finished lower level! Step outside to your private backyard sanctuary, perfect for barbecues, playtime, or simply enjoying a peaceful moment surrounded by nature. The park directly behind the home offers additional green space, walking trails, and recreational activities right at your doorstep. near parks, schools, and amenities. This Great home offering a tranquil retreat while being conveniently Nestled against a lush park, this home provides the perfect backdrop for family gatherings, outdoor activities, and stunning views right from your backyard. Prime Location, Situated in a family-friendly neighborhood, this home is close to schools, shopping, and public transport, ensuring convenience and access to everything you need. This exceptional home is perfect for growing families or anyone seeking a peaceful escape without sacrificing modern comforts. Make sure you see it today! (id:61210)
Power Marketing Real Estate Inc.
422 Mishi Private
Ottawa, Ontario
Be the first to live in this brand new 2Bed/2Bath 982 sqft stacked home in Wateridge's master planned community, steps from the Ottawa River and a quick drive to downtown. This community is filled with parks, trails and amazing amenities. Mattamy Homes' Britannia unit has a bright, sun filled open floor plan featuring 9 ceilings on both levels. The main level features laminate flooring throughout and an upgraded floor plan which includes a powder room. The kitchen boasts modern white cabinets, quartz countertops, subway tile backsplash and a breakfast bar overlooking the living and dining room. Lower level with two spacious bedrooms, plenty of closet space. Full bath features quartz countertops and undermount sinks. One outdoor parking space is included. Three appliance voucher included. Floor plans attached. (id:61210)
Exp Realty
1402 - 151 Bay Street
Ottawa, Ontario
OPEN HOUSE SUNDAY 2-4PM, SEPT 07. Penthouse living at Park Square, 151 Bay St, an unbeatable downtown location steps to Parliament Hill, Lyon LRT and all the exciting planned redevelopment at LeBreton Flats. This spacious 2-bed, 2-bath top floor condo offers over 1,200 sq. ft. with a rare blend of size, value, and potential. Bright south-facing windows flood the open-concept living-dining area, anchored by a unique arched wood-burning fireplace. Enjoy sunset views from the oversized 30 foot balcony overlooking the new national library. The full-sized kitchen features generous cabinetry and a dishwasher; no compact, apartment-sized appliances here! The large primary bedroom includes a walk-in closet and private ensuite with glass shower. Bonus features include central heat & AC (no baseboard heaters or portable AC units), ample in-unit storage and closet space, and underground parking. Laundry and dedicated locker conveniently located on the same floor. Priced below $299/sq.ft. this penthouse is one of the best values in downtown Ottawa. (id:61210)
Real Broker Ontario Ltd.
107 Stanley Avenue
Ottawa, Ontario
Where price and location intersect! Tucked away in one of Ottawa's most charming corners, this beautifully preserved home offers a rare sense of place and presence in New Edinburgh, where tree-lined streets, river views, and architectural charm define the lifestyle. Positioned beside scenic pathways and lush parkland, this captivating 3-bedroom, 2-bathroom home is where charm meets inspired updates. From the moment you enter, warmth and character unfold. Gleaming hardwood floors flow seamlessly through the living and dining areas, setting the tone for gracious living. The classic staircase is a stunning nod to the home's rich heritage and stands proudly at its center. Designed for today's lifestyle, the main-floor office is a rare gem: complete with its own private entrance and heated floors. It is the ultimate space for professionals, creatives, or a peaceful studio retreat. At the heart of the home, you'll find a kitchen made for connection crafted with full-height oak cabinetry, a central island brimming with storage, and a layout that invites conversation and culinary creativity. Host with ease in the grand living and dining rooms, where high ceilings, natural light, and a striking artisan fireplace create a space that is both elegant and cozy perfect for celebrations or quiet nights in. Upstairs, the primary suite is your personal oasis. Unwind in the generous bedroom, enjoy the convenience of a custom walk-in closet, and retreat to your private den ideal for relaxing, reading, or simply enjoying the glow from the fireplace. Secondary bedrooms are a generous size and both feature glass transom's over the door. Then, just when you think it couldn't get better step out onto your rooftop terrace. A show-stopping highlight, this outdoor escape offers breathtaking panoramic views of the Ottawa River and the Eastern Pathway system. With a retractable awning, it will be your year-round sanctuary in the sky. (id:61210)
Exp Realty
1208 Stanton Road
Ottawa, Ontario
OPEN HOUSE: Sunday, 7 September, 2025 from 2:00 pm to 4:00 pm. Welcome to 1208 Stanton Road! This all-brick bungalow features 3 bedrooms, 2 bathrooms, and a fully fenced backyard featuring an inground pool with gas heater, deck, stone patio, and garden shed. Main floor includes a refreshed kitchen with granite countertops, updated cabinetry, pot lighting, and space for dining, plus a living room, 3 bedrooms, and an updated full bathroom. Hardwood and tile flooring throughout with carpet in bedrooms. Finished basement offers a large recreation room, two-piece bath, laundry, and storage with durable laminate flooring. Recent updates: Stove & Dishwasher (~2022), Furnace & Central Air (~2018), Hot Water Tank (~2018), Pool Heater (~2019), Chimney work (~2020), Kitchen/Basement/Bathroom updates, Pool liner (~2021).Located near Kilreen Park with tennis courts, soccer field, splash pad, playground, and close to amenities including Ikea, Highway 417, Bayshore Mall, and Queensway Hospital. 24-hour irrevocable on offers. *Primary bedroom image has been digitally staged to illustrate an alternative furniture layout. (id:61210)
One Percent Realty Ltd.

