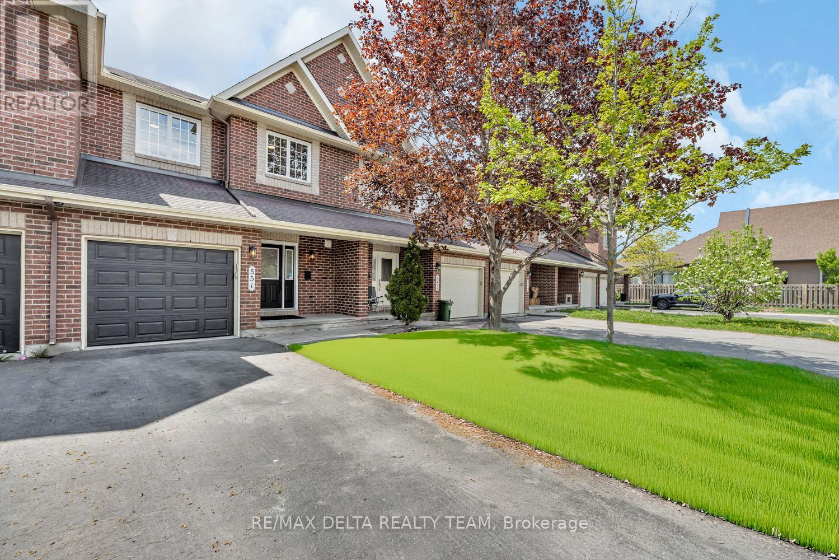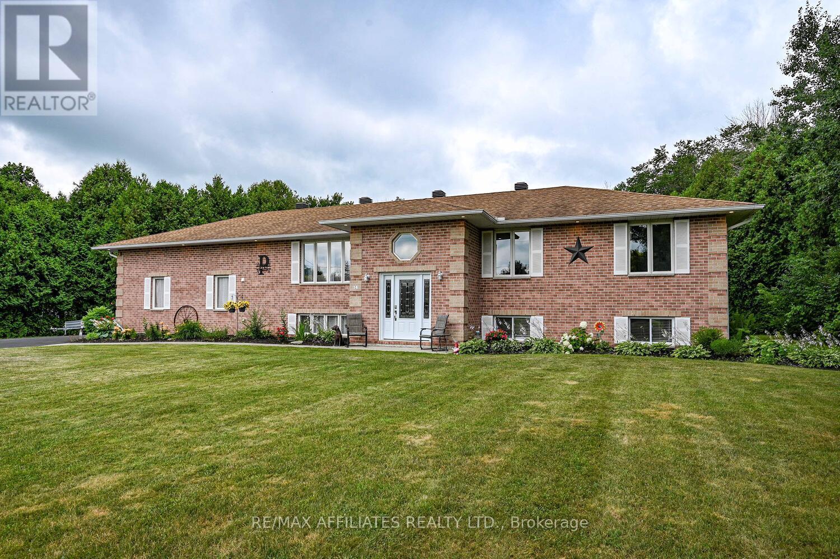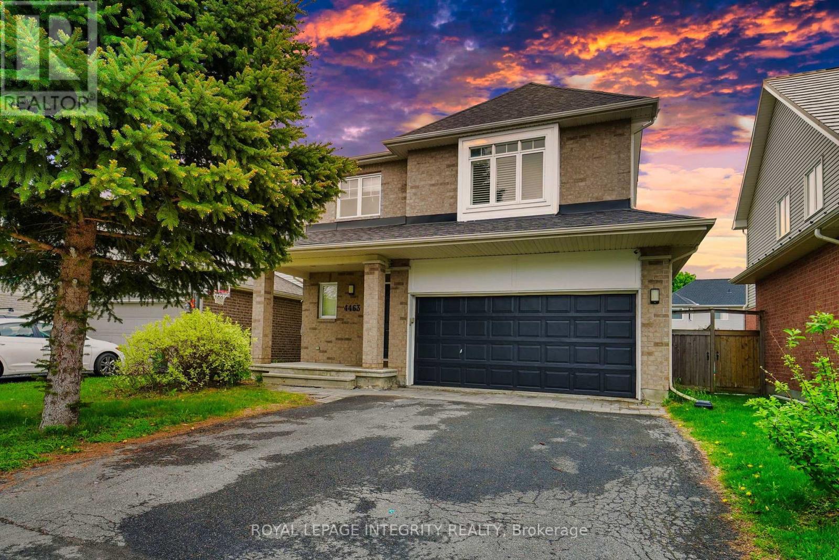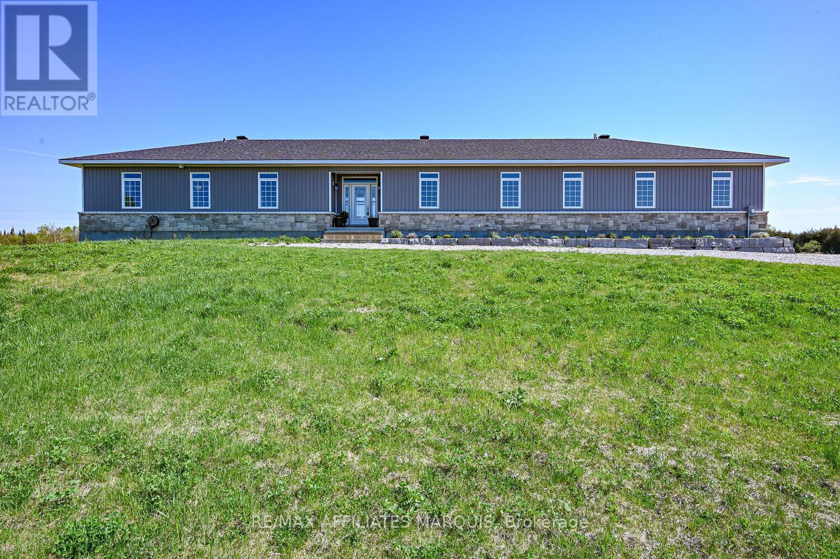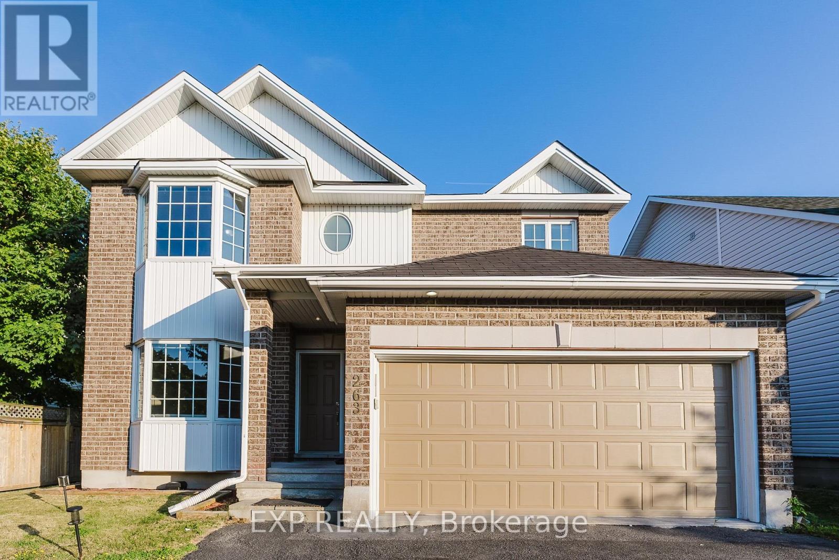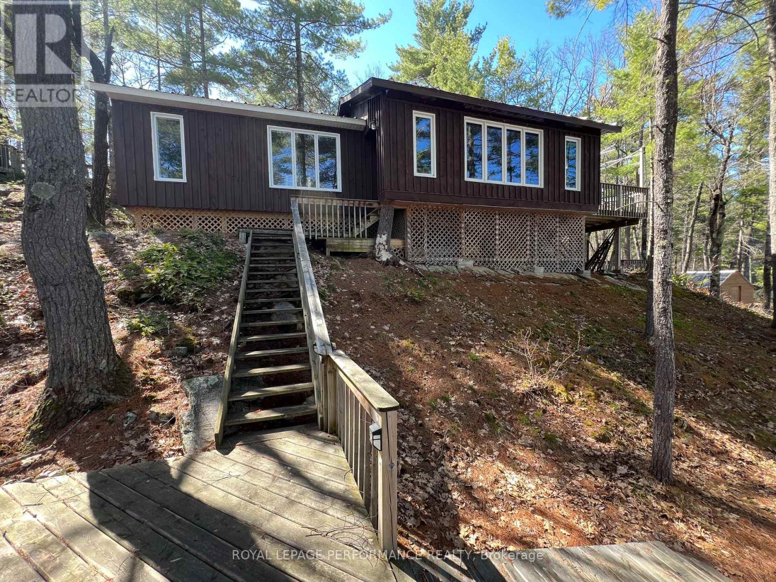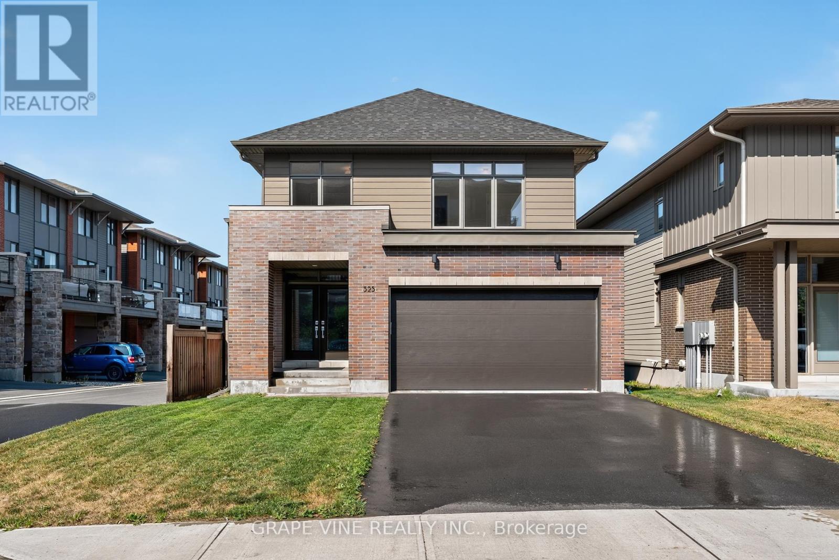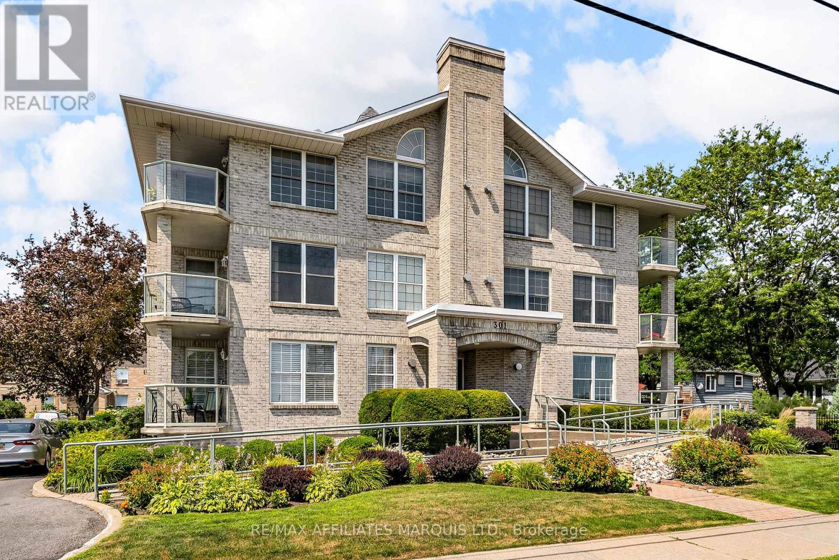551 Casabella Drive
Ottawa, Ontario
Welcome to 551 Casabella Where Style, Space & Comfort Meet! This beautifully updated 3-bedroom, 2.5-bathroom townhome offers nearly 2,000 square feet of thoughtfully designed living space perfectly move-in ready and packed with modern upgrades. Freshly painted throughout, this home features brand-new carpet on the stairs and second floor, a newly refinished backyard deck, and a new AC system (2023). Step inside to an open-concept main floor that seamlessly blends the spacious living and dining areas, ideal for everyday living and effortless entertaining. The bright, oversized kitchen is a chefs delight, showcasing elegant quartz countertops, newer stainless steel appliances (2023/2025), and a sunny breakfast nook with sliding doors that open directly to the back deck your private outdoor escape. Upstairs, you'll find three generous bedrooms, including a large primary suite complete with a walk-in closet and a private 4-piece ensuite. The fully finished lower level offers even more living space with new laminate flooring and featuring a cozy fireplace that's perfect for family movie nights or a peaceful retreat. Outside, enjoy a spacious backyard with a freshly updated deck ideal for summer BBQs, morning coffee, or simply soaking in the sunshine. Located in a desirable neighborhood within walking distance to grocery stores and restaurants, this home is a rare find. Not your average townhome this is elevated living at its finest. Some photos virtually staged (id:61210)
RE/MAX Delta Realty Team
14 South Point Drive
Rideau Lakes, Ontario
Welcome to 14 South Point Drive. Beautifully updated and tastefully decorated raised ranch, offering five bedrooms and a layout designed for both comfort and flexibility. Step inside to spacious and bright foyer, that welcomes you with an open, airy feel, setting the tone for the warmth and comfort found throughout this inviting home. The main level features a stunning and fully renovated kitchen featuring modern finishes, quartz, centre island, gorgeous cabinets and plenty of counter space and a full wall of pantry storage. The open concept design flows seamlessly into the spacious living room with cozy fireplace, ideal for everyday living and family gatherings. Sunroom off the kitchen offers a beautiful space to unwind in every season. Surrounded by windows and filled with natural light, this cozy retreat features its own gas fireplace and patio door that leads to back deck. A thoughtful family entrance off kitchen leads to oversized 2 car garage and includes main floor laundry.Three generous sized bedrooms are located on the main level with Primary bedroom having 3 pc ensuite. (1 bedroom currently being used as home office) The lower level extends the living space beautifully offering two additional bedrooms, one which is exceptionally spacious, making it ideal for guests, teens or even a second primary suite.The 3 pc. bath provides convenience while Family room provides plenty of space for movie nights, sports and games, cozy den makes for quiet reading nook / craft space. Dedicated workshop for projects/hobbies and some great storage. The outdoor space offers both beauty and privacy, set on a gorgeous, private 1.1 acre lot with paved driveway, beautifully landscaped, perennial beds and a raised vegetable garden, This home truly has everything, it's beautiful, spotless and move in ready. Located in a mature, family friendly neighbourhood, it offers space , comfort, and practicality all in one. A wonderful place to call home! Call for viewing today! (id:61210)
RE/MAX Affiliates Realty Ltd.
4463 Shoreline Drive
Ottawa, Ontario
Welcome to this stunning double garage single-family home in the highly sought-after Riverside South community. It is renowned for its top-rated schools, scenic parks, and convenient access to public transit and amenities. This Tamarack-built model, "The Amberley" features 2097 sq ft above grade 4+2 bedrooms, 4 bathrooms, and a professionally finished basement with bonus, offering an exceptional blend of space, style, and versatility for modern family living. Step inside through the charming covered porch into a spacious foyer with elegant French doors opening into the grand open-concept Great Room. The main floor includes formal living and dining areas, ideal for entertaining, and a chef's kitchen with white cabinetry, granite countertops, stainless steel appliances, ample storage, and a breakfast bar. A thoughtfully designed mudroom provides inside access to the double garage and extra storage. Upstairs, the curved staircase leads to a bright landing. The spacious primary suite features a walk-in closet and a luxurious ensuite with an oval tub and a separate shower. The additional bedrooms and a full bath complete this level. The professionally finished basement offers a potential in-law suite, cozy family room, full kitchen, two rooms, and a 3-piece bath ideal for guests, multi-generational living or added rental potential. Additional upgrades include a new AC (2023) and furnace (2025). Outside, enjoy a private deck, pergola, shed, and mature trees. Walking distance to Rideau View Community Centre, schools, parks, and minutes to shops, LRT, Costco, and downtown. 24hrs irrevocable on all offers. Clients currently out of country. (id:61210)
Royal LePage Integrity Realty
2064 Rosedale Road N
Montague, Ontario
Welcome to 2064 Rosedale Rd., in beautiful Montague township. This modern custom 2560 sq. ft. Bungalow, Completed in 2024 offers all the benefits of a modern build without the wait, this home combines thoughtful detail, high end finishings and practicality throughout with 9 - foot ceilings and many gorgeous transom windows. Step inside to a gorgeous foyer that opens to a wide, spacious and bright layout. The formal living room and dining rooms flow seamlessly into inviting family room with cozy propane fireplace open to beautiful, stunning custom kitchen - featuring classic white shaker style cabinets, sleek quartz countertops, large centre island with breakfast seating and stainless steel appliances. With plenty of counter space and smart storage, it's a functional and stylish space for preparing meals and gathering with loved ones. Family entrance provides easy access from oversized 3 - car garage complete with 2 pc bath and laundry. When it's time to unwind, the primary bedroom offers a peaceful retreat complete with a luxurious four- piece ensuite and spacious walk in closet. Two additional bedrooms are spacious and bright and provide plenty of room for family or guests. The full lower level offers endless possibilities, whether you need space for home office, gym, additional bedrooms or even potential in-law suite. Lovely 16x16 composite deck is where you will enjoy your morning coffee and entertain family and friends. Nestled on 3 + private acres just minutes from Smiths Falls and 40 minutes to Barrhaven this home offers the best of rural tranquility with easy access to schools, shopping and community amenities. 2046 Rosedale Road is the perfect place to call home! Call for viewing today! (id:61210)
RE/MAX Affiliates Realty Ltd.
263 Deercroft Avenue
Ottawa, Ontario
Rent this meticulously maintained 4+1 bedroom, 4 bathroom home in the heart of Barrhaven. Located within walking distance to Barrhaven Marketplace Riocan Plaza, you'll enjoy easy access to shops, restaurants, parks, and public transit. The main level features 9-ft ceilings and an open-concept layout, including a spacious kitchen with a convenient pantry and patio doors leading to a large backyard. You'll also find an inviting living room with a gas fireplace, a formal dining room, a powder room, and a versatile office/den perfect for working from home. Upstairs, there are 4 generously sized bedrooms, including a primary suite with an ensuite offering a stand-up shower and a soaker tub. A second full bathroom completes this level. The finished lower level includes a cozy family room with a secondary gas fireplace, a good-sized bedroom, and another full bathroom. Option to rent fully furnished as seen in photos including pool table, backyard kids play structures, BBQ, and more for an additional $200/month. Don't miss this opportunity. Schedule your visit today! (id:61210)
Exp Realty
520 Gardner Crescent
Petawawa, Ontario
Executive 5-Bedroom Home for Lease Available September 1, 2025. Will be freshly painted and ready to welcome its next professional or family, this expansive five-bedroom executive residence combines comfort, space, and functionality in one beautiful package. Step into the spacious foyer with direct access to a large double garage, perfect for vehicles, outdoor gear, and all your storage needs. The bright, open kitchen offers a generous spread of cabinetry and counter space, paired with a dining area that flows seamlessly to a large deck for summer dining and entertaining. On the main floor, you'll find three generously sized bedrooms, including a primary suite with two step-in closets ideal for a pair and a cheater ensuite featuring a soaker tub and separate shower. The fully finished lower level is a versatile space with two additional bedrooms, a cozy rec-room with fireplace for chilly evenings, and abundant storage areas to keep life organized. With its blend of spacious living areas, ample bedrooms, and thoughtful storage solutions, this home is an ideal fit for those seeking both comfort and practicality. Available September 1, 2025. Secure your lease now and enjoy a home thats move-in ready for your next chapter. (id:61210)
RE/MAX Pembroke Realty Ltd.
574 Brunel Street N
Ottawa, Ontario
Discover a unique chance to reside in this elegant, newly built residence. This residence features a vibrant, open-layout design, complemented by opulent finishes that harmoniously merge elegance and coziness. This home is an entertainer's dream, offering 4 generous bedrooms, 3.5 beautifully designed bathrooms, and an expansive living, dining, and kitchen space complete with a welcoming fireplace. Luxury bespoke cabinetry, breathtaking quartz and natural stone surfaces, distinctive lighting elements, and elegant white oak hardwood floors establish a refined atmosphere all around. This residence has a rough-in for a 60-amp EV charging station located in the garage. This prime location is truly unmatched, situated only minutes away from various shopping centers, Montfort Hospital, schools, and essential amenities. (id:61210)
Right At Home Realty
319 Bayview Lodge Road
Mcnab/braeside, Ontario
White Lake Waterfront Cottage retreat on 18.6 acres with over 2000 feet of waterfront! Summer's almost here! Don't miss this chance to own a unique and affordable piece of paradise! This property is off grid with solar power and generator back up. Peace and tranquility abound with this beautiful acreage featuring a long rocky shoreline, hardwood forest and quick boat access. Buildings on the property consist of: the 2 bedroom Main cottage with wood stove; large 18 ' Yurt cabin with wood stove; 1 bedroom Bunkie cabin; utility workshop building; wood fired sauna at waters edge and a storage shed. All main buildings are connected by extensive wood decking and walkways. All existing furniture appliances, equipment, fixtures and decor are included with the sale. PLEASE NOTE: This property is accessed by water only. Also included is a 20' Southland Pontoon Boat with 40hp Yamaha outboard motor and all related accessories. If you're looking for a great turnkey cottage opportunity your search could be over! Located about 1 hour from Ottawa and very near the town of White Lake & boat launch. Agent can assist with viewings. (id:61210)
Royal LePage Performance Realty
525 Pimiwidon Street
Ottawa, Ontario
Discover Modern Elegance in this Newly Constructed (Tarion Warranty), 5 BED 4 BATH UNIFORM HOME. A True Masterpiece, Designed by Award-Winning Architect Barry Hobin, in the Highly Desirable Rockcliffe Area, steps from Parks, Nature Trails & Paths on Ottawa River, Montfort, CSE, CSIS, CMHC, LRT, cafes, gyms, top-tier schools: Ashbury & Elmwood. Over $150K in Upgrades, this Executive Residence seamlessly Blends Luxury & Convenience. Step through the Large, Covered, Inviting Porch (where you will be enjoying your Morning Coffee) through the front Double Glass drs & be greeted by a Bright, Open Lux Space w/High-End finishes throughout: Hardwood & Tile grace the Main Level, featuring a Grand 2-Storey Foyer w/modern Staircase, 9ft Ceilings & Smart Wi-Fi Controls. Main floor Bedroom/Office w/sliding barn doors. The sleek, modern kitchen is fitted w/new SS appliances, Quartz counters, large sit up island perfect for entertaining & Plenty of Workspace & storage for cooking enthusiasts. The Living Room offers In-Ceiling Speakers, Gas Fireplace & Scenic Windows inviting an Abundance of Natural Light. From the breakfast nook, step outside through the double glass doors to your Fully Fenced Serene Private Outdoor Space, where you will be enjoying your Summer BBQs w/friends & family. Upstairs, Discover Bright Oversized Windows in the Grand-Sized Primary Bedroom, hosting HIS/HER DOUBLE Closets (one large walk-in closet), a Luxurious 5pc Ensuite w/Soaker Tub, Dual Vanity & Spacious Custom Glass Shower w/separate water closet. An additional 3 Oversized Bedrooms, a Full 3-piece Bathroom & ample-sized Laundry Room w/new High Efficiency Laundry Pair complete this Upper Level. The Beautifully Finished Lower Level, Perfect for family living, offers a Dedicated Children's Playroom, Family Room, Additional 3-piece bathroom w/Custom Glass Shower, & loads of unfinished Storage Area. Come see this impressive New Home, where Urban Convenience meets Nature's Beauty. (id:61210)
Grape Vine Realty Inc.
104 - 301 Water Street W
Cornwall, Ontario
Welcome to a well maintained south-east facing condo located directly across from Lamoureux Park, the scenic St. Lawrence River, and picturesque walking and biking paths. With nearly 1,200 sq ft of thoughtfully designed living space, this 2-bedroom, 2-bathroom unit offers comfort, functionality, and a lifestyle of ease in the heart of downtown. Step inside to find a bright and inviting open-concept layout with hardwood flooring throughout the main living area. The living and dining spaces are complemented by large windows and a patio door that leads to your own private balcony--an ideal spot to enjoy your morning coffee while taking in tranquil river views. The kitchen features solid wood cabinetry, granite countertops, a backsplash, and comes fully equipped with appliances. A natural gas fireplace adds warmth and charm to the versatile living area, perfect for relaxing. The spacious primary bedroom includes a 3-piece ensuite and a walk-in closet, while the second bedroom is conveniently located near the main 4-piece bath--ideal for guests. Additional features include in-unit laundry with washer and dryer included, underground parking, and a storage locker for your extras. This well-kept building is close to all downtown amenities, offering the perfect combination of location, comfort, and low-maintenance living. A truly welcoming condo you'll be proud to call home. Click on the multi-media link for virtual tour & floor plan. Some photos have been virtually staged. The Seller requires 24 hour Irrevocable on all Offers. (id:61210)
RE/MAX Affiliates Marquis Ltd.
210 - 330 Titan Private
Ottawa, Ontario
Welcome to 210-330 Titan Pvt., a newly built spacious 1175 sqft, 2-bed, 2-full-bath unit in the Borden Farms/Fisher Glen area! Sitting only steps away from Farmboy, all shopping & amenities along Merivale Rd., Costco, & only minutes to the highway, makes this the perfect location! Building Amenities include: a pool, a gym, BBQ with terrace area, & meeting room. In the unit, this bright and sun-filled unit boasts no carpet & modern finishes. Large foyer as you first walk in with walk-in closet for your belongings. Both bedrooms feature California Closets helping you organize your wardrobe to perfection, as well as custom cellular black-out blinds to ensure a great sleep & Primary bedroom features a full 3PC en-suite. There is a 2nd large full bath with soaker tub as well. Open concept living/dining rooms are flooded with natural light being a corner unit and leads to your large kitchen having peninsula seating for 4, all stainless steel appliances, tons of counter/cabinet storage, blinds on all windows, and a walk-out to your oversized West facing balcony. Unit includes 1 underground parking spot & storage locker. Tenant pays Hydro (water & heat included). Available immediately! (id:61210)
RE/MAX Hallmark Realty Group
8133 County Rd 44 Road
Edwardsburgh/cardinal, Ontario
Recently updated 1550 sq/ft raised ranch on just over an acre. This 3-bedroom, 2-bath home is nestled just north of charming Spencerville and minutes from Kemptville. Well maintained and move-in ready, the home features large principal rooms, hardwood floors in the living area , the kitchen and bathrooms feature easy-care vinyl, while new Berber carpet adds warmth to the bedrooms and basement stairs. The spacious kitchen offers ample cabinet and counter space with new centre island with butcher block top. The bright dining room easily accommodates a large table and hutch, patio doors open onto a generous deck with built-in seating and gated access to the above-ground pool, perfect to enjoy these increasingly hot summers. The private, tree-lined backyard is ideal for nature lovers, with perennial gardens enhancing the front yard's curb appeal. Inside, neutral tones create a welcoming feel. The roomy primary bedroom offers cheater access to the recently renovated main bath, while the two additional bedrooms are a great size with large closets and large windows. Downstairs, the finished basement includes a large rec room with rustic barn board accents, a 3-piece bath with a walk-in shower (2019), a fourth bedroom with above-grade windows, and a laundry/workshop area with plenty of storage. New furnace (April 2025), new siding (August 2025), new shower enclosure and vanity in main bath (August 2025). A perfect blend of comfort, space, and outdoor beauty, this home is ready for your family to enjoy - just move in! (id:61210)
Royal LePage Team Realty

