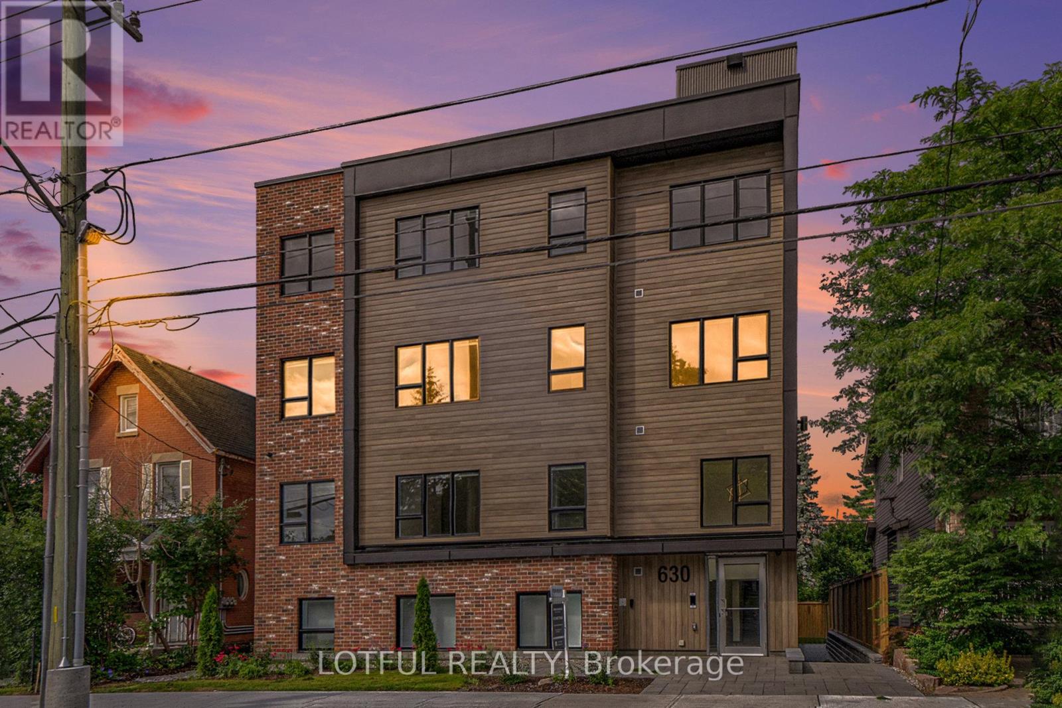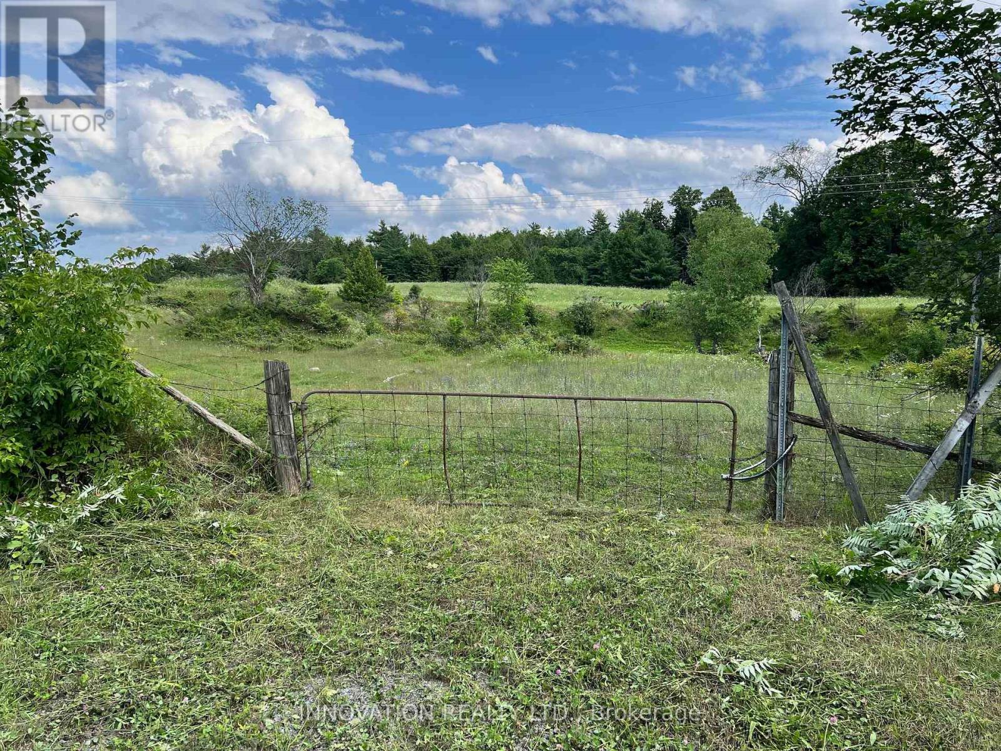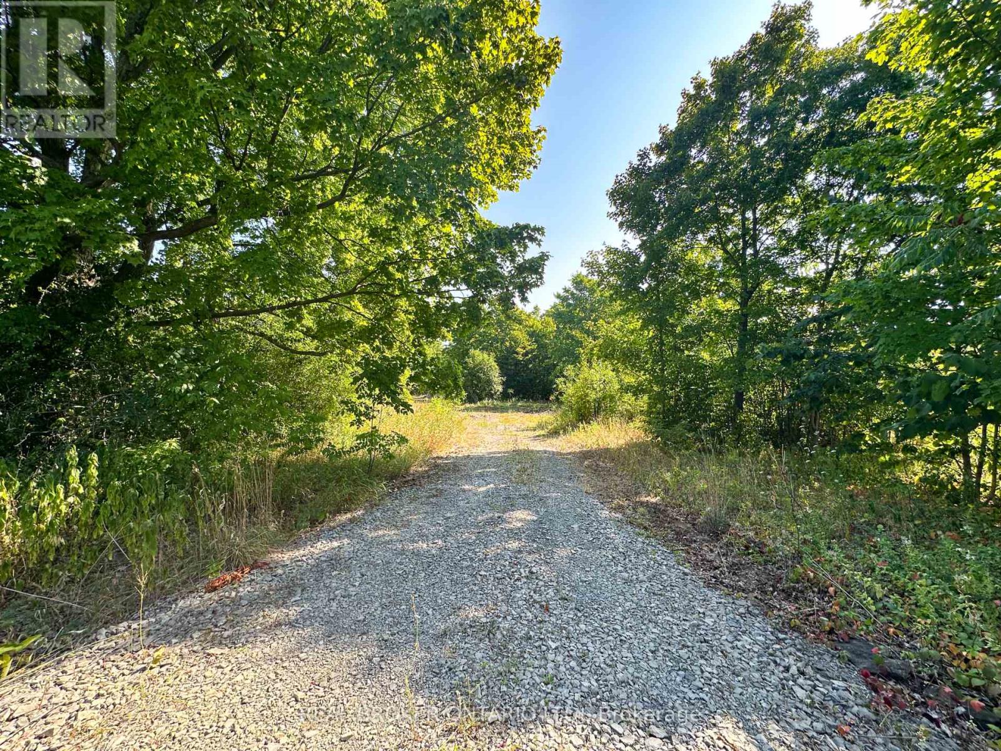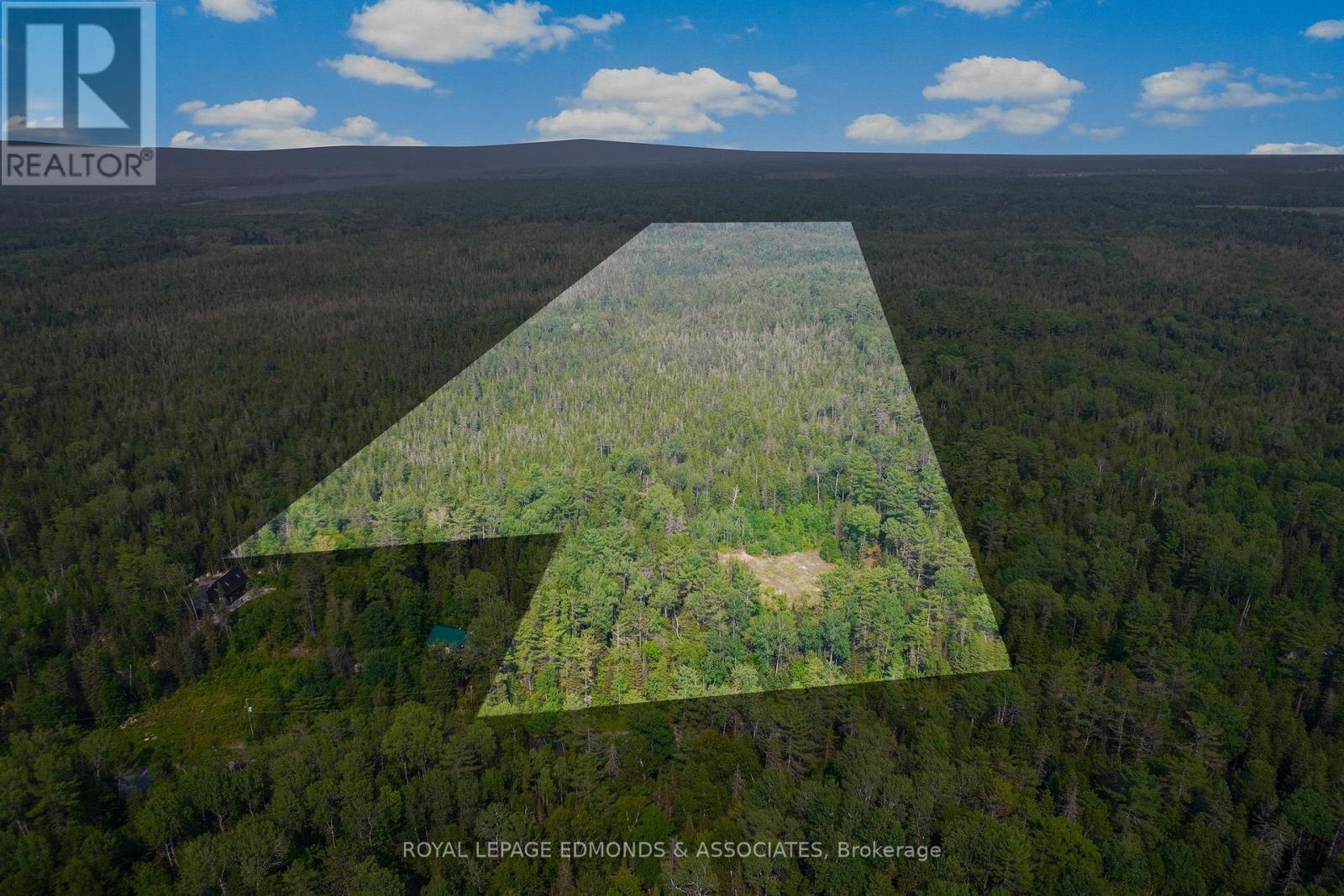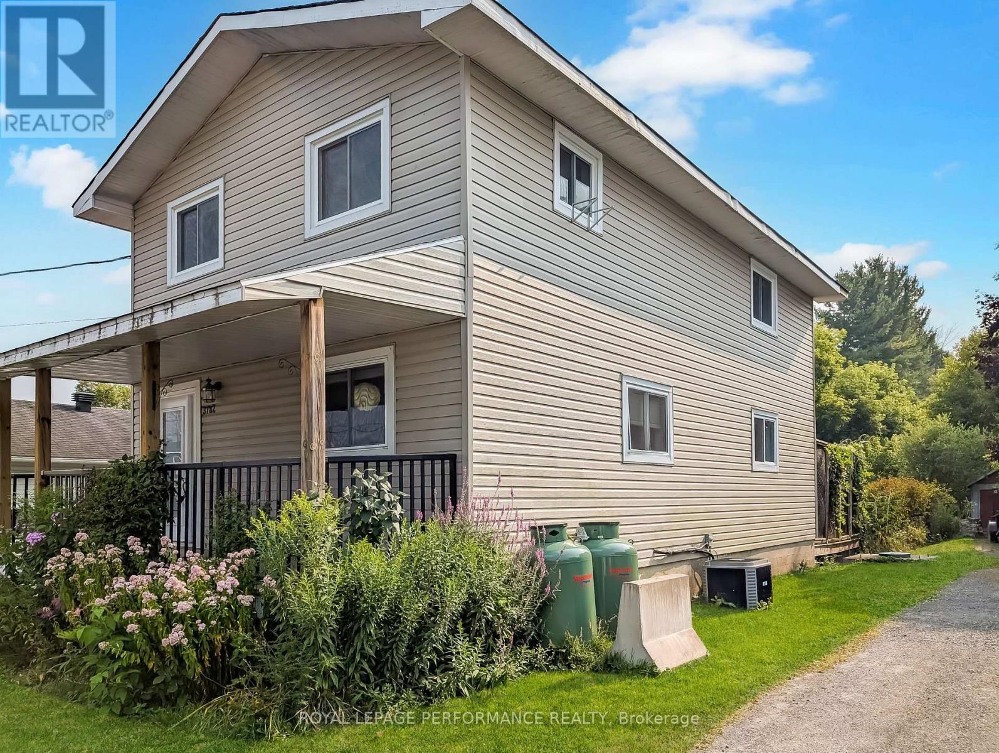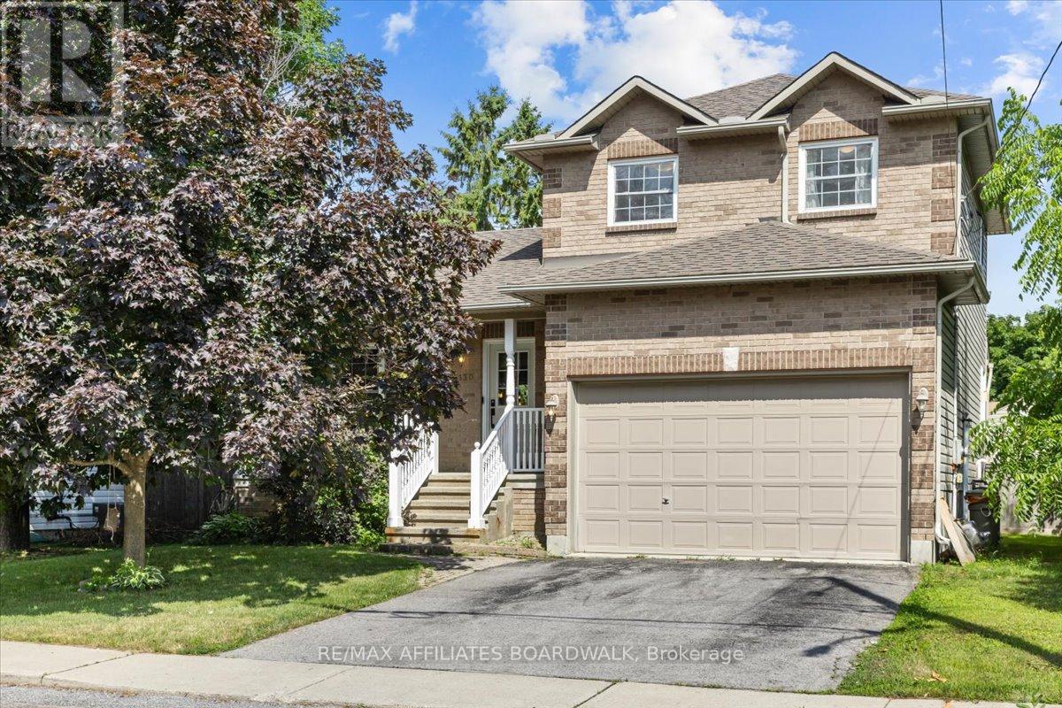3 - 1408 Foxwell Street
Ottawa, Ontario
Great investment opportunity! Perfect for a first-time home Buyer! This 2-story condo townhome with no rear neighbours and a good-sized backyard is located in a family-oriented, friendly neighborhood. This home includes 3 bedrooms and 2 baths, a spacious living-dining room area, and a finished basement with laminate flooring. Move-in ready! It features a new kitchen with new appliances, a new furnace, new flooring, new carpet in the upper level and the stairs, and fresh paint throughout! Very well-managed condominium. Close to all amenities; a step away from Blair Station and train yards. Easy access to highways 417 and 174, bus stops just across the road! (id:61210)
Avenue North Realty Inc.
302 - 630 Churchill Avenue N
Ottawa, Ontario
This beautiful suite is located in a new, modern low-rise building and features high-end finishings, in-unit laundry, and a built-in Murphy bed. Gas and water are included in the rent, residents also enjoy access to a rooftop terrace and a covered bicycle storage area. Perfectly situated near Richmond Road in a vibrant, family-friendly neighborhood just steps from groceries, shops, cafés, restaurants, parks, transit, and scenic waterfronts. Only a 10-minute drive to downtown Ottawa or Gatineau. Schedule your showing today! (id:61210)
Lotful Realty
205 Yearling Circle
Ottawa, Ontario
Welcome to this stunning 2023-built Mattamy detached home, located in the peaceful Richmond Village just minutes from Ottawa. Featuring 4 spacious bedrooms, 3.5 bathrooms, and a thoughtfully designed layout, this home is perfect for your growing family.Step into the spacious foyer with a walk-in closet and powder room, leading to a bright open-concept main floor designed for comfortable family living. The large mudroom offers built-in shelving, a bench with hooks, and its own walk-in closet. A versatile den provides the ideal space for a home office or playroom, while the elegant dining room flows into the inviting living room with a cozy fireplace.The beautifully upgraded kitchen features sleek white granite countertops, a large island with breakfast bar, stylish two-tone cabinetry, stainless steel appliances, and ample storage all complemented by a sunny breakfast area perfect for casual meals.The second floor offers four spacious bedrooms, each with its own walk-in closet. The primary suite is a true retreat, featuring a luxurious 5-piece ensuite with a freestanding soaker tub, glass-enclosed shower, double vanity, and large windows that fill the space with natural light. Bedrooms 2 and 3 share a convenient Jack-and-Jill 4-piece bathroom, while Bedroom 4 enjoys its own private ensuite. A well-appointed laundry room on this level adds everyday convenience.The basement is unfinished and offers plenty of space for storage. Enjoy the small-town charm of Richmond with its local shops, parks, and schools all just minutes from Ottawa. Tenant is responsible for heat, hydro, water, hot water tank rental, and tenant insurance. Available immediately book your showing today! (id:61210)
Royal LePage Integrity Realty
0 Tatty Hill Road
Greater Madawaska, Ontario
Looking to build your dream home in Calabogie? This affordable 1.03 acre lot in the Barryvale neighbourhood is just around the corner from the Calabogie Highlands Golf Course. With rolling terrain, there are several options for a building site with a view over adjacent pastures and forest. Beautiful exposed Canadian Shield. Calabogie Village offers several restaurants & amenities. Ready for the best active year round lifestyle? Water sports on Calabogie Lake, golf, racetrack, hiking, ski hill, ice fishing, ATV on the K&P trail. This is a very special place. Do not enter the property without an appointment and a real estate agent. (id:61210)
Innovation Realty Ltd.
14391 County 15 Road
Merrickville-Wolford, Ontario
Discover the perfect place to bring your vision to life with this beautifully situated lot just minutes from the historic town of Merrickville. Spanning approximately 2.978 acres, this property offers the ideal balance of space, privacy and convenience. The lot features a drilled well, gravel driveway, and a cleared area, making it easy to start planning your dream home right away. Located on a paved road in a peaceful rural setting, you'll enjoy the serenity of the countryside while being only a short drive to Merrickville's quaint shops, restaurants, and waterfront. Whether you envision a modern country retreat or a classic family homestead, the possibilities are endless. (id:61210)
Real Broker Ontario Ltd.
1034 Rapid Road
Whitewater Region, Ontario
Build your dream home or private retreat on this beautiful 56-acre lot on Rapid Road in Westmeath.Mostly flat and forested, the property features a cleared area near the entrance ideal for a future build site. What truly sets this land apart is the network of man-made trails that wind throughout the property, making it easy to explore and enjoy without the burden of constant maintenance.With two tree stands already in place and a strong track record for deer hunting, its perfect for outdoor enthusiasts. Whether you're after a quiet escape, a hunting retreat, or a place to build, this lot offers flexibility and space to grow.Just 20 minutes to Pembroke, and close by a public boat launch to the Ottawa River. Enjoy the quiet charm of Westmeath with the freedom of country living. 24 hour irrevocable on all offers. (id:61210)
Royal LePage Edmonds & Associates
3782 Old Orchard Street
North Glengarry, Ontario
Nestled in the serene and picturesque village of Apple Hill, Ontario, this extraordinary rental opportunity awaits at 3782 Old Orchard. Priced at an unbeatable $2,400 per month, this super nice, spacious house is a true gem for families, professionals, or anyone seeking a peaceful retreat with all the comforts of modern living. The property sits on a generous 50x150 feet lot, providing ample outdoor space for gardening, barbecues, children's play areas, or simply enjoying the fresh country air. Step inside to discover over 1,500 square feet of beautifully designed living space, thoughtfully laid out across multiple levels for optimal fowl and functionality. The main floor greets you with an inviting open-concept layout that seamlessly connects the living room, dining area, and the heart of the home: a super big kitchen that's every chef's dream. This expansive kitchen boasts abundant counter space, high-quality cabinetry, modern appliances, and plenty of room for meal prep, entertaining guests, or casual family gatherings. Whether you're whipping up gourmet dinners or baking treats, the kitchen's size and efficiency will make every moment enjoyable. Natural light foods the space through large windows, enhancing the warm and welcoming atmosphere. Apple Hill's location offers the best of both worlds: the quiet charm of village life with easy access to essential amenities. Just a short drive from larger centers like Cornwall or Ottawa, you'll enjoy proximity to schools, shops, parks, and recreational facilities while basking in the community's friendly vibe. This house is not just a rental; it's a lifestyle upgrade at an incredible value. With its combination of size, features, and affordability, opportunities like this don't last long in today's market. Don't delay contact us today to schedule a private viewing and experience the magic of 3782 Old Orchard for yourself. Make this your new home and create lasting memories in one of Ontario's hidden treasures! (id:61210)
Royal LePage Performance Realty
6796 St Louis Point Road
South Glengarry, Ontario
Welcome to your dream waterfront retreatwhere peaceful views, thoughtful design, and year-round comfort come together. This beautifully landscaped property features two bedrooms, three full bathrooms, and flexible living space to suit your needs. The open-concept main level includes a bright kitchen, full bathroom, bedroom, and convenient laundry, with the living room walking out to a composite deck overlooking the water. Upstairs, the spacious primary bedroom includes its own private balcony with serene waterfront views and access to a full bathroom, and additional open space that could easily be converted into more bedrooms, an office, or a hobby area. The fully finished walkout basement includes a third full bathroom, utility room, and excellent potential for an in-law suite or guest space with a direct walkout to the yard for added convenience and privacy. Outside, enjoy your private dock and boathouse, a shed with 100 amp service, and a powered green space in front of the home perfect for relaxing or entertaining. Additional features include central air, a reverse osmosis system, water softener, and a lake-fed water pump. Whether you're looking for a peaceful getaway or a full-time residence, this waterfront gem offers it all. 24 hour irrevocable on all offers (id:61210)
RE/MAX Affiliates Marquis Ltd.
20824 South Service Road
South Glengarry, Ontario
A truly special waterfront estate on 3.17 acres with 145 feet of shoreline on Lake St. Francis. Built in 1832 and updated in 1994, this timeless stone home is rich in character and offers the perfect blend of heritage charm and everyday comfort. Set back from the road along a private laneway, the property feels like a peaceful escape, surrounded by mature trees and breathtaking lake views. Inside, the home features original details and three wood-burning fireplaces in the dining room, primary bedroom, and the walkout basement. The main level includes a cozy living room, a welcoming kitchen, and a screened-in porch where you can enjoy morning coffee while watching the sun rise over the water. Upstairs you'll find three bedrooms, including a water-facing primary suite with a fireplace, ensuite bath, and convenient upstairs laundry. The lower level offers a warm and inviting family room with another fireplace and walkout access to the yard. A separate 3-bedroom, 1-bath cottage sits on the property with its own screened-in porch, 200-amp service, and separate hydro meter perfect for extended family, guests, or potential rental income. The home is serviced by two wells and two septic systems. Additional features include a detached 2-car garage with a loft and a separate outbuilding currently used as an art studio. A small beach area, gorgeous lake views, and room to roam make this property ideal for families seeking both beauty and function in a lakeside setting. This is a rare opportunity to own a piece of history and create unforgettable memories in a one-of-a-kind setting. Just minutes from the Quebec Border.This property is just minutes away from a private airport, giving you quick access. 24 hour irrevocable on all offers. (id:61210)
RE/MAX Affiliates Marquis Ltd.
21038 Mccormick Road
North Glengarry, Ontario
Welcome to this beautifully rebuilt home on a spacious 1-acre lot in Alexandria, completed in 2024 with thoughtful attention to detail and modern comfort. As you enter through the large mudroom, you'll find convenient main-floor laundry and direct access to the attached insulated double garage, finished with tin walls and ceilings. The garage includes a side door for easy storage of outdoor equipment like a lawn mower or snowmobile, and even has hot and cold water ideal for washing vehicles. From the mudroom, you can step outside, head downstairs, or walk into the bright open-concept living, dining, and kitchen area. The kitchen offers ample cabinetry, generous counter space, and a large pantry for all your storage needs. High ceilings throughout the main floor create a sense of openness and provide extra storage opportunities. There are three comfortable bedrooms, including a primary suite with a walk-in closet and a private 3-piece ensuite. A full bathroom serves the additional bedrooms. Off the dining area, large patio doors lead to a 12 x 24 back deck and a charming 12 x 16 screened-in gazebo with electrical service perfect for summer evenings and surrounded by well-maintained garden boxes. The fully finished basement offers a spacious family room with a bar area, cold storage, a utility room, and plenty of potential for additional living space. Outside, youll also find a detached, insulated shed with 60-amp service, a workbench, and a loft. This home is equipped with a Generac backup generator system, central air conditioning, a water softener, has surround sound and is pre-wired for a security system. Tarion warranty coverage is in place for added peace of mind. A truly versatile and well-designed home ready for its next chapter. 24 hour irrevocable on all offers. (id:61210)
RE/MAX Affiliates Marquis Ltd.
835 Prescott Street
North Grenville, Ontario
Simply spectacular! Welcome to this completely updated 3-bedroom century era home in the heart of Kemptville. Set on a spacious and private half acre lot with detached 2 car garage, this home offers a perfect blend of small-city charm and modern convenience. Virtually all aspects of the home have been improved- from insulation in the basement to feature ceilings & walls and all the way up to the new steel roof. Inside and out, the current owners have transformed this charming red-brick home and transported it into the 21st century. Total kitchen remodel brings a fresh and fabulous farmhouse style to the whole home. Easy access to the sitting room and formal dining room for entertaining all of your friends who love your new home. Fully renovated main level bathroom features a gorgeous claw foot tub that your wife will absolutely adore. The upstairs bathroom is also large & beautifully upgraded. 3 good-sized bedrooms + a loft space for home office or a quiet reading nook complete the upper level. The cherry on this cake is the stunning new sunporch, seamlessly blending additional living & lounging space with an updated curb appeal that is a natural match with the home's original charm. The exterior of the home has also seen numerous updates including new French drain, all new siding on the house and garage, and extensive landscaping + tree removal. The backyard is a playground for dreamers, surrounded by mature trees and extending all the way back to the North Grenville Rail Trail. Heating, cooling, and electrical systems (new 200 amp panel) have all been completely updated. Full list of upgrades in attachments, it is extensive! No old stone has been left unturned, all of the heavy lifting has been completed to leave you nothing to do but enjoy your new lifestyle for years to come. This is a must-see home. (id:61210)
Royal LePage Integrity Realty
130 Edward Street
Mississippi Mills, Ontario
Welcome to 130 Edward Street! Tucked into the vibrant town of Almonte, this 3-bed, 4-bath home is the perfect fit for a growing family. Full of charm and character, it offers a functional layout and thoughtful updates throughout. Enjoy your morning coffee on the covered front verandah, an ideal spot to sit and take in the neighbourhood. Inside, the updated, sun-filled kitchen features an impressive walk-in pantry, a cozy breakfast area, and a handy computer nook. The formal living and dining rooms offer great entertaining space, anchored by a natural gas fireplace. Main floor laundry and an attached two-car garage provide everyday convenience. Upstairs, the spacious primary bedroom includes a walk-in closet and ensuite, with two additional bedrooms and a full family bath. The fully finished lower level adds even more living space, with a large family room and powder room, perfect for movie nights or a teen retreat. Step outside to a fully fenced backyard complete with beautiful perennial gardens, ideal for kids, pets, or simply enjoying summer evenings. Located in a family-friendly neighbourhood within walking distance to Almonte's charming downtown shops and restaurants, this home blends small-town lifestyle with comfort and style. 24 Hour irrevocable on all offers. (id:61210)
RE/MAX Affiliates Boardwalk


