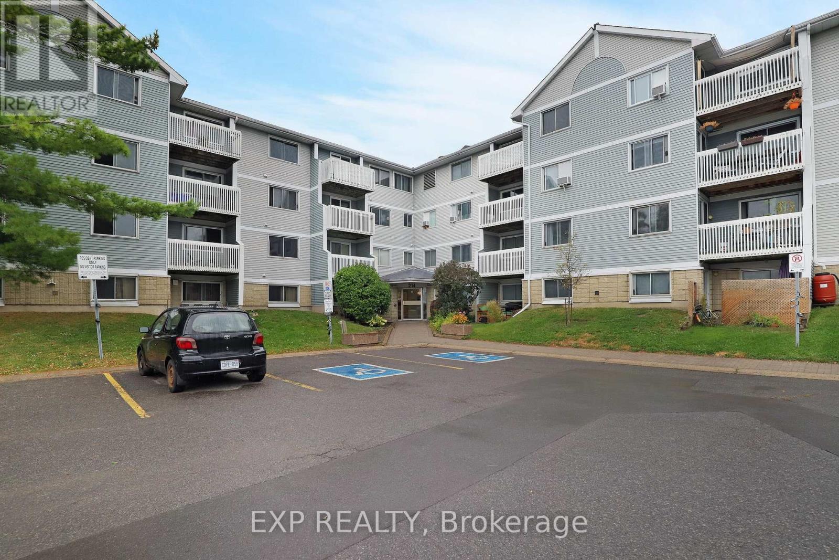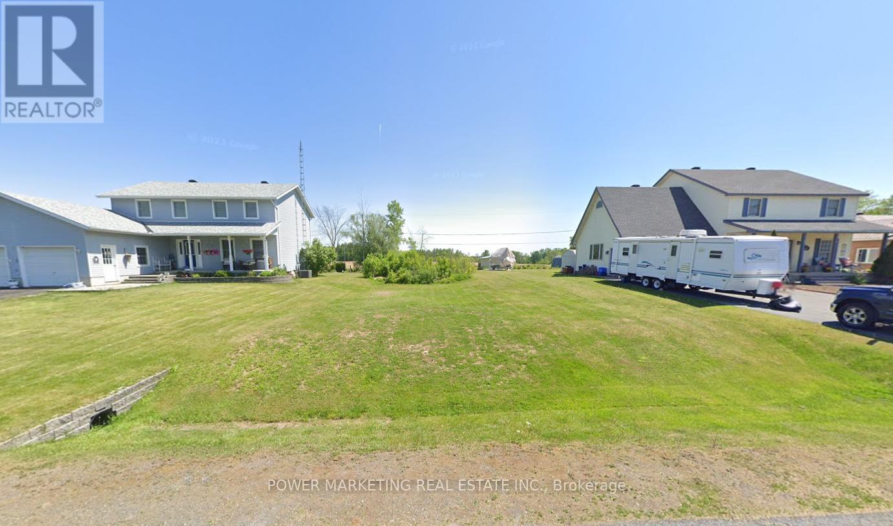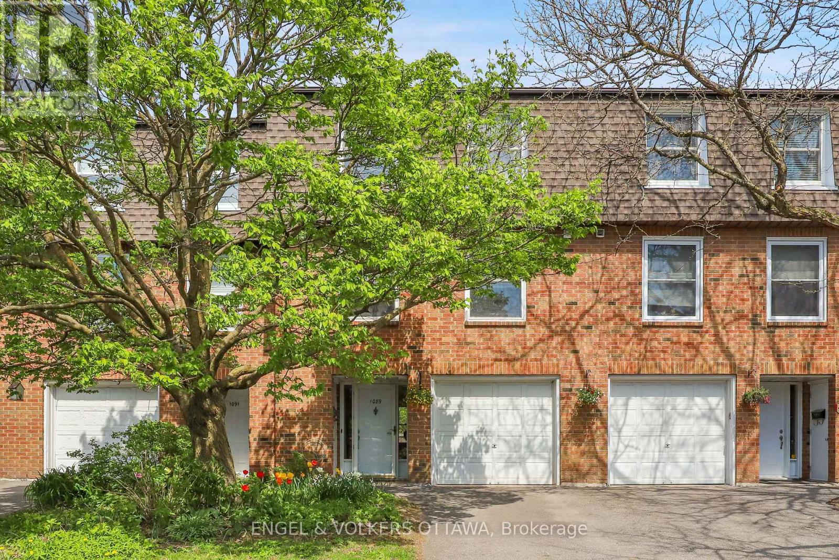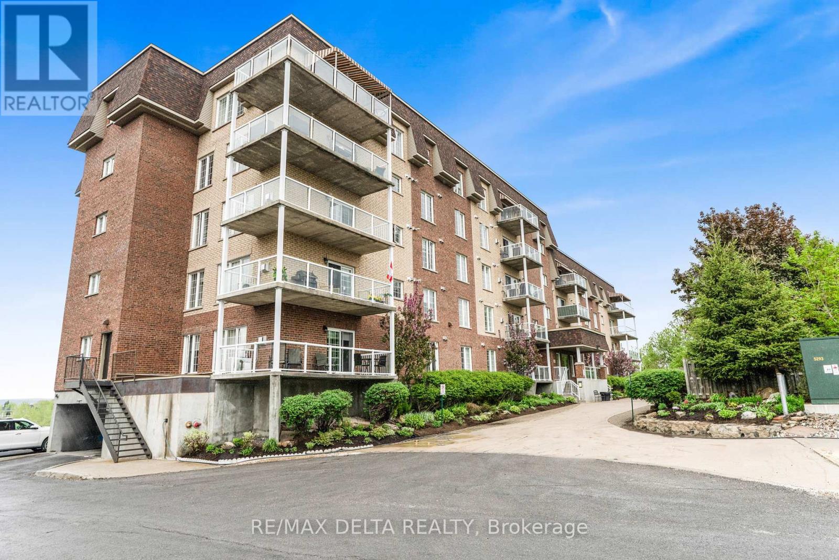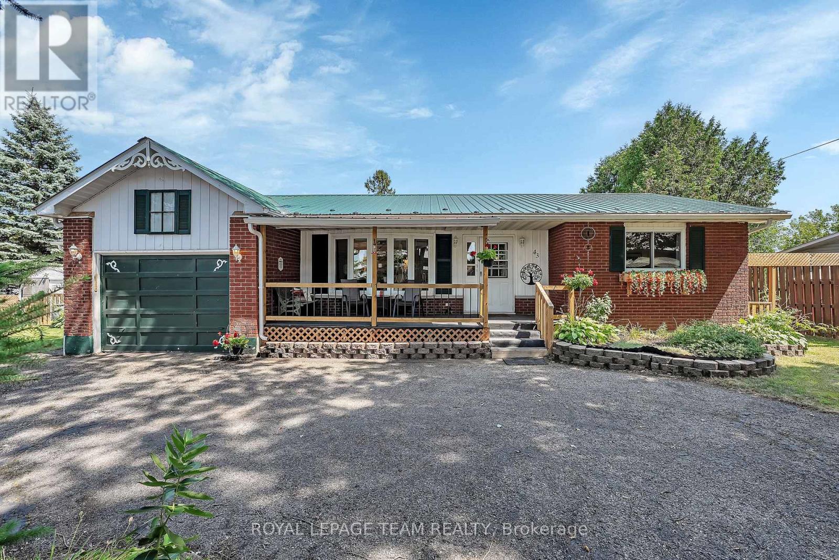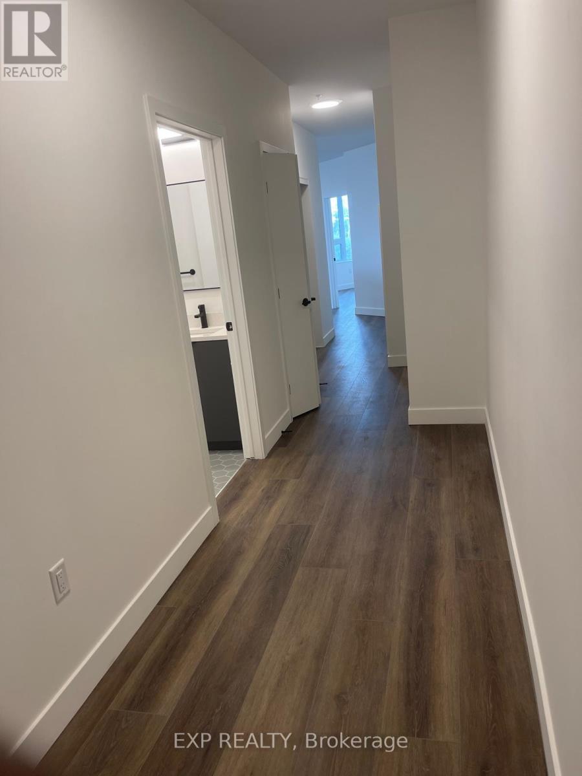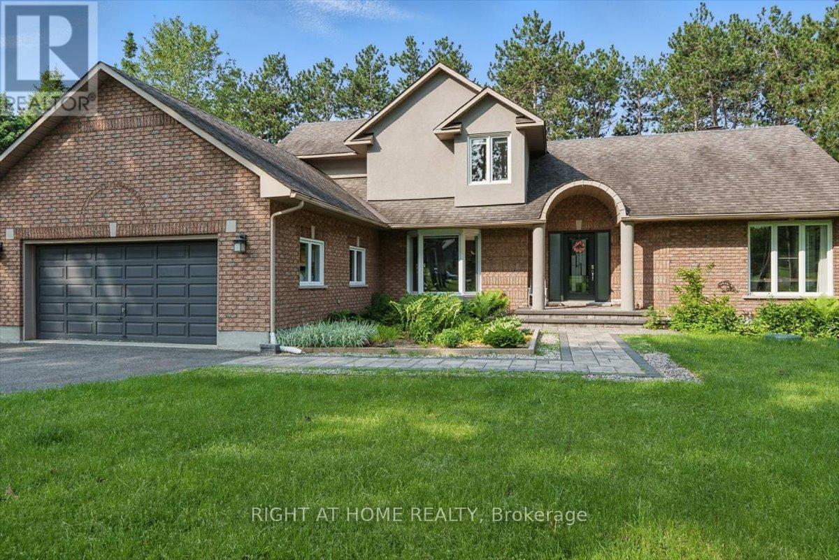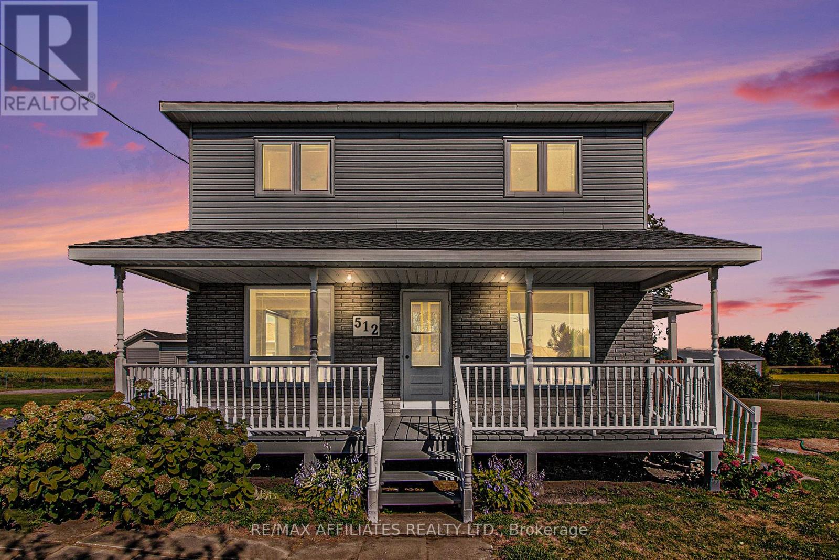212 - 214 Viewmount Drive
Ottawa, Ontario
Well maintained and updated 1-bed/1-bath on the second floor with a private balcony overlooking the playground/park move-in ready and perfectly placed. Recent upgrades include new baseboard heaters and thermostats (Sept 2025), an updated kitchen and bathroom, newer in-unit washer/dryer, and a large walk-in closet. The layout flows from the kitchen into an open living/dining area, with great light and an easy walkout to the balcony. Practical perks: a bicycle storage room sits conveniently along the path between the building entrance, your nearby assigned parking space, and the unit.Steps to Metro, Best Buy, HomeSense, and Merivale Mall (with Farm Boy and full amenities); transit close by; and a short drive to Costco, Canadian Tire, and more everyday essentials. Surrounded by good schools, cafés, and walking trails, this is a affordable, move-in ready unit in a super convenient Borden Farm pocket ideal for first-time buyers, downsizers, or investors. 24 hour irrevocable on all offers. (id:61210)
Exp Realty
18 Grove Street
South Dundas, Ontario
Welcome to 18 Grove Street South in the heart of Dundas! This rare vacant lot offers an exceptional opportunity to build your dream home in one of the most sought-after communities in the area. Situated on a quiet, mature street, the property is within walking distance to charming shops, cafés, schools, and parks, while also providing easy access to major highways for commuters. Surrounded by established homes and natural beauty, this lot is perfect for those looking to design a custom residence that blends modern living with small-town charm. Don't miss your chance to create something truly special in this desirable Dundas location (id:61210)
Power Marketing Real Estate Inc.
D - 24 Steel Street
Ottawa, Ontario
Welcome to this beautifully maintained 3-bedroom, 3-bath home for lease located in a desirable and family-friendly neighbourhood. Step inside to find a bright open-concept main living area featuring hardwood floors and plenty of natural light, perfect for both everyday living and entertaining. The kitchen is equipped with new stainless steel appliances, making meal prep a breeze, while the newly landscaped front step adds a touch of charm and great curb appeal. Upstairs, the spacious bedrooms include a primary suite with walk in closet and ensuite bath, offering comfort and privacy. The added convenience of in-suite laundry makes daily routines easier. Outdoor living is equally inviting with both a backyard and a private balcony, ideal for relaxing, barbecuing, or entertaining. This home is just minutes away from shopping, transit, community pools, tennis courts, restaurants, and more, giving you access to everything the area has to offer. A perfect blend of comfort, style, and location this home has it all. 24 hours irrevocable on all offers. Credit check and employment verification required with all offers. (id:61210)
Engel & Volkers Ottawa
165 Andre Audet Avenue
Ottawa, Ontario
The Hazelwood model by Matamy is a stunning example of modern architecture combined with functional design, making it an ideal choice for those seeking a comfortable and stylish home. This sunfilled corner unit boasts a plethora of upgrades that enhance its beauty and practicality. The main floor features a bright, open concept living area accentuated by numerous south and west-facing windows, which flood the space with natural light. Elegant hardwood flooring and sleek granite countertops complement the stainless steel appliances, creating a sophisticated yet inviting atmosphere. The nine-foot ceilings add to the spacious feel, while the double car attached garage offers convenience and ample storage. The upper level houses four generously sized bedrooms, including a principal suite with a walk-in closet and a luxurious ensuite bathroom. The unfinished basement provides additional potential for customization, while the attractive facade with a wrap-around porch adds curb appeal. This property is conveniently located near shopping and recreational facilities, making it a perfect blend of modern living and practical amenities. More photos to come! (id:61210)
Exp Realty
304 - 180 Boundstone Way
Ottawa, Ontario
Luxurious Executive 2BED/2BATH PLUS spacious DEN condo apartment in Kanata Lakes built in 2019. Flawless open-concept living & dining areas w/ hardwood flooring, Large size windows, and a cute balcony. Stunning kitchen with modern cabinets, Quartz countertop. S/S fridge, stove, over-the-range microwave/hood fan & dishwasher. Bright master bedroom w/ large walk-in closet & 3-piece en-suite. Good size 2nd Bedroom. The full bath has a long vanity & tub/shower w/ ceramic tile surround. Good size Den room is a definite plus. The in-unit laundry room has a stackable washer and dryer. Powerful high-quality AC. Indoor parking and storage and elevator access to the apartment. Amenities include the Exclusive RICHARDSON RIDGE CLUBHOUSE for entertainment, a party room & kitchen. Close to shops, entertainment, parks & bus service. Easy access to Terry Fox Drive and HWY 417. CONVENIENCE AT ITS BEST. (id:61210)
RE/MAX Hallmark Realty Group
1089 Borden Side Road
Ottawa, Ontario
Beautifully maintained and move-in ready, this bright and spacious 3 bed, 3 bath condo townhouse! The main floor features a versatile family room with direct access to the fully fenced backyard a space that could also be used as a home office or a fourth bedroom. The second level, filled with natural light, offers a spacious living and dining area, along with a well-appointed kitchen featuring plenty of storage. The top level offers three generously sized bedrooms, a full family bath, and a private ensuite in the primary bedroom, complete with a new shower door. Additional highlights include hardwood flooring throughout, hardwood staircases, inside access to the garage, a main floor powder room, a high-end Mitsubishi heat pump for efficient heating and cooling, and a wood stove added in 2023. Recent updates include fresh paint throughout (May 2025), a new fence (June 2025), roof (2021), driveway (2018), and sealed garage floor (2024).This well-managed condo community shares access to a saltwater pool, clubhouse, playground, and beautifully landscaped common areas. Located close to transit, shopping, recreation, and just minutes from Downtown and Carleton University. (id:61210)
Engel & Volkers Ottawa
104 - 2360 Albert Street
Clarence-Rockland, Ontario
Immaculate, clean, and exceptionally well maintained, this main floor Rockland condo offers comfortable and convenient living in a sought-after location just minutes from highway access, shopping, and essential amenities. Enjoy the ease of ground-level access and the serene backdrop of garden views from your private patio. Inside, the carpet-free interior features beautiful hardwood and tile throughout. The refreshed kitchen offers generous cabinetry, ample counter space, and a large island that flows into the bright dining and living areas. The cozy living room is anchored by a gas fireplace and large patio doors that fill the space with natural light. The spacious primary bedroom includes a walk-in closet, while the second bedroom offers flexibility for guests or a home office. The modern full bathroom features a sleek wall-to-wall glass shower, and the combined powder room includes in-unit laundry. You'll also appreciate the abundant storage throughout, along with the added benefit of underground parking. A perfect blend of comfort, function, and peaceful living in a quiet, well-managed building. (id:61210)
RE/MAX Delta Realty
43 Blacksmith Road
Rideau Lakes, Ontario
Beautiful All Brick Bungalow featuring 3 bedrooms, 2 full bathrooms, numerous upgrades and situated on a quiet, child friendly, dead end street in the charming village of Lombardy just 10 minutes West of Smiths Falls. Immaculately maintained inside and out! The cozy front covered porch leads you into your spacious foyer with a mirrored front clothes closet & built-in shelving unit. The main floor living room is large and bright boasting a beautiful bay window that streams in natural light and gleaming hardwood floors. Hardwood and Luxury Vinyl flooring throughout the main and lower level. No Carpeting! The large country kitchen offers tons of white cabinetry, ample counter space, a pantry, stainless steel appliances and a moveable island. The open concept dining room offers space for all your entertaining needs and patio doors that lead to your oversized deck with retractable awning, enclosed gazebo & fully fenced, private, backyard oasis! The primary bedroom on the main level is generously sized as is the second bedroom and main floor full bathroom. The bonus 4 season room has a secondary, seperate front entranceway making it perfect as a home office, guest room, teenager retreat or granny suite! On the main floor you will also find the laundry room/mud room w/entry to the attached garage. The fully finished lower level has been updated and offers two entrances. One from the main floor and a seperate entrance from the backyard. Here you'll enjoy a large family room/games room with a cozy gas fireplace and a 3rd bedroom. There is also a renovated full bathroom on this level as well as an additional, separate bonus room & utility room. A full list of upgrades & a list of all inclusions available upon request. A beautiful bungalow on a gorgeous lot on a private, quiet street, 10 minutes to Smiths Falls, 15 minutes to Perth, 20 minutes to Merrickville, 30 minutes to Brockville, 40 minutes to Kemptville and 1 hour to Ottawa. ~WELCOME HOME~ (id:61210)
Royal LePage Team Realty
1123 Speedvale Crescent
Ottawa, Ontario
This stunning 3-story townhome in the Arcadia community in Kanata Lakes boasts 3 bedrooms on the 3rd floor plus a flexible room on the main floor. It offers 2.5 baths and a double garage. It is Minto's Grey model, offering modern elegance and convenience. Nestled within the top school zone in Kanata and near parks, the outlet mall, Costco, and easy highway access, this home is perfect for contemporary living. As you enter the foyer, you'll discover a cozy ground-floor flexible room with a large front-facing window. It is ideal for a guest bedroom, a home office, or kids' library / playroom. The second level features a beautiful chef's kitchen that flows into spacious living and dining spaces, with patio doors leading to a full-width deck, perfect for entertaining. There is a convenient powder room on this level. On the third level, you'll find three additional bedrooms and two full bathrooms. Perfectly located just minutes from Kanata Centrum, DND, Tanger Outlets, Costco, Highway 417 and top-rated schools, this townhome perfectly blends comfort with convenience. (id:61210)
Home Run Realty Inc.
313 - 1600 James Naismith Drive
Ottawa, Ontario
Experience stylish urban living in this beautifully designed 2-bedroom, 2-bathroom apartment at The Monterey in Ottawa's desirable Pineview neighborhood. Perfectly located within the Blair Crossing community, this home blends comfort, convenience, and modern elegance. Step inside to discover upscale finishes throughout sleek quartz countertops, stainless steel appliances, luxury vinyl plank flooring, and soaring ceilings. Large windows invite abundant natural light, creating a bright and inviting space. Enjoy the ease of in-suite laundry, air conditioning, and an open-concept layout ideal for both relaxing and entertaining. Nestled in Pineview's Blair Crossing, this unit is steps from Blair LRT station, the Gloucester Centre mall, Pineview Golf Course and multiple parks, offering a walkable and connected community. Catch the latest films at the nearby Scotiabank Theatre adjacent to Gloucester Centre. You'll love the connection to both nature and city life. A modern retreat in a prime location ready for you to call home! No smoking, pets allowed. Parking & Storage available at $100 & 75 per month, if needed. Building amenities include a working lounge, games room, social room, outdoor terrace, fitness center (incl. yoga room & kids playroom while you workout). Application requirements: full rental application OREA form 410, proof of employment/income with recent last 2 paystubs, recent credit report, and references. Ideal for professionals or couples seeking a modern, low-maintenance lifestyle steps from transit, shopping, and major routes. 2 months FREE RENT! Move in on a 14-month Lease before November 1, 2025! (id:61210)
Exp Realty
114 David Kennedy Drive
Ottawa, Ontario
Welcome to your own country estate in Dunrobin where elegance meets tranquility on a tree-lined 2+ acre lot, just minutes from Kanata and the Ottawa River. Set back from the road, this stately brick home offers the perfect balance of privacy, elegance, and timeless style. Step inside to discover spaces designed for both quiet moments and lively gatherings. Sunlight pours into the vaulted living room, where a fireplace creates an inviting focal point. The dining room, framed by a bay window, sets an elegant backdrop for gatherings, while a bright corner office overlooks peaceful greenery. The gourmet kitchen is the true heart of the home, with quartz counters, custom cabinetry, and a generous island, ideal for both chefs and guests. From here, step into the screened southwest porch becomes your seasonal retreat, perfect for quiet mornings or relaxed summer evenings. A convenient main-floor laundry and mud room, with direct side-yard access, adds to the homes everyday functionality. The main-floor primary suite is a sanctuary unto itself, complete with a spa-inspired ensuite featuring a glass walk-in shower, deep soaker tub, and walk-in closet. Upstairs, two bedrooms and a loft nook invite family or guests to relax in comfort, while the lower level offers a massive rec room, workshop, cantina and endless storage. Outdoors, the estate-like grounds invite exploration, from shaded corners to sunlit stretches of lawn, all enhanced by the rare perk of a shared tennis court. Recent upgrades including water purification systems as well as mechanical improvements ensuring peace of mind for years to come. Offering space, sophistication, and a lifestyle defined by both comfort and possibility, this is more than a home; its a place to settle in and thrive. (id:61210)
Right At Home Realty
512 Route 600 E
Casselman, Ontario
Welcome to this charming 2-storey home nestled in Casselman, offering a perfect blend of space, comfort, and functionality. Step inside the main floor and be greeted by a bright living room with direct access to a private deck and fenced yard ideal for entertaining and family gatherings. The open-concept dining and kitchen area, complete with a convenient stovetop, makes meal preparation effortless. A large 4-piece bathroom with laundry facilities adds everyday practicality, while the expansive master suite featuring a full open bathroom with a bath and shower, large vanity, and generous closet space. You can also find a den with exceptional storage or even to have a gym. Upstairs, discover four bedrooms along with a handy 2-piece bathroom, perfect for family or guests. Car enthusiasts and hobbyists will love the detached garage setup: a double-door garage (24x26) plus an additional detached garage (25x28) and also a shed (9x12), offering abundant parking and workspace. This property combines village convenience with remarkable living space, both indoors and out. Dont miss your chance to own this lovely 2 storey, in Casselman! (id:61210)
RE/MAX Affiliates Realty Ltd.

