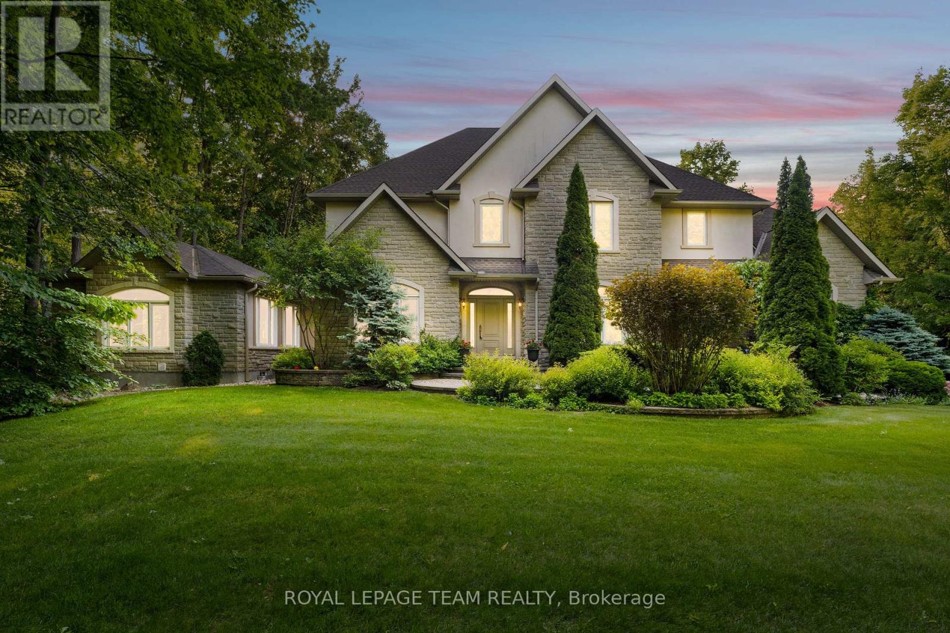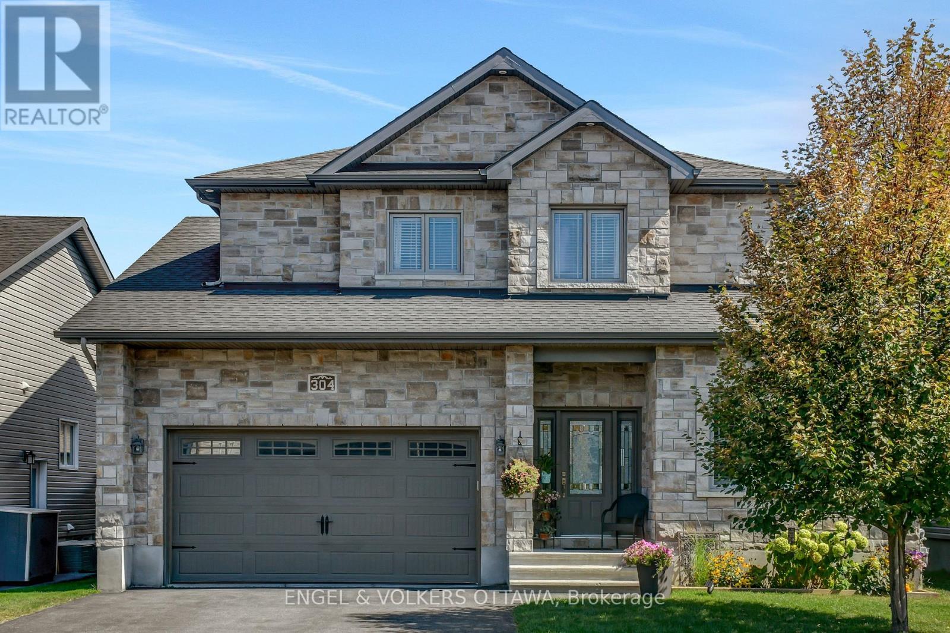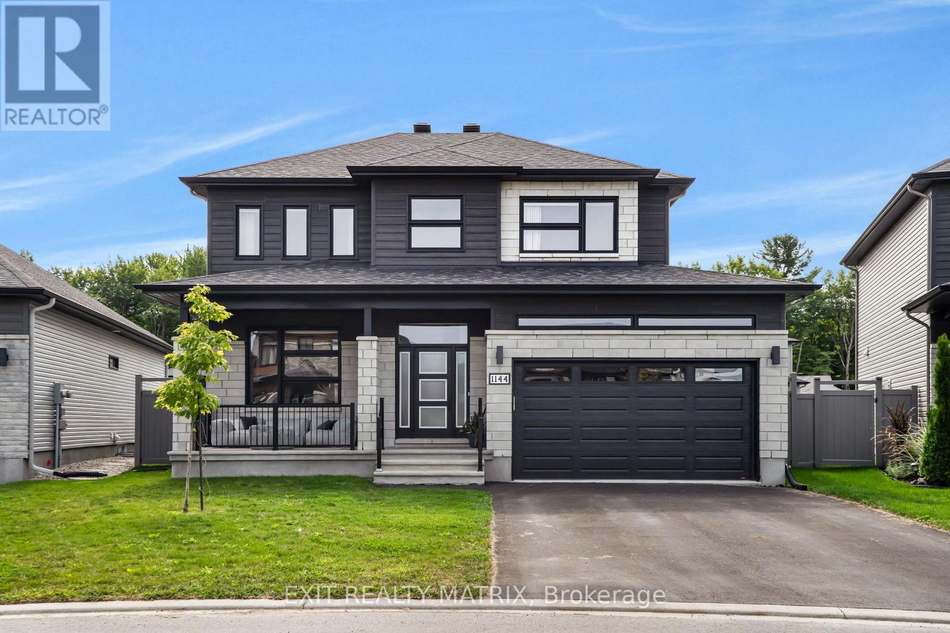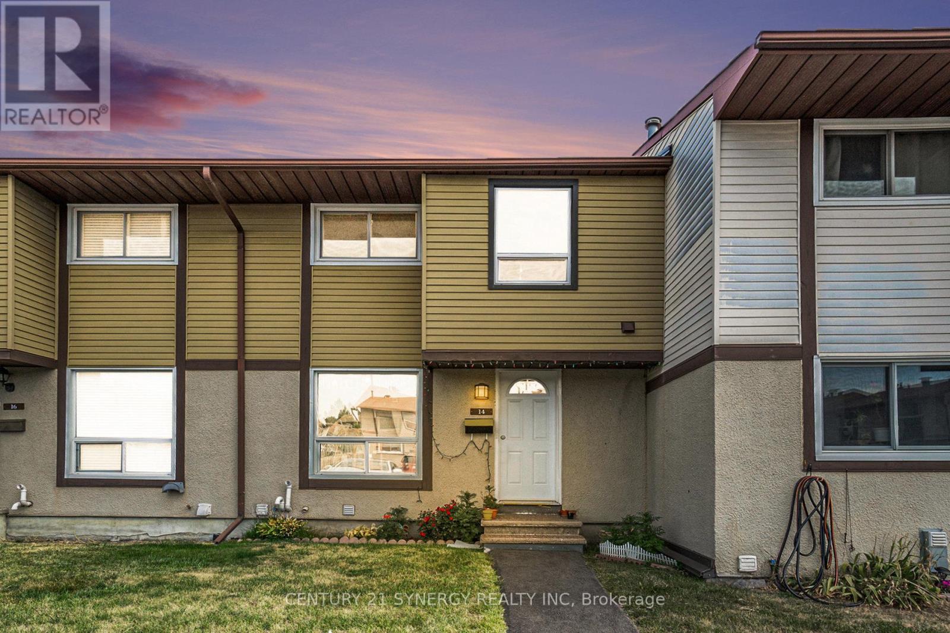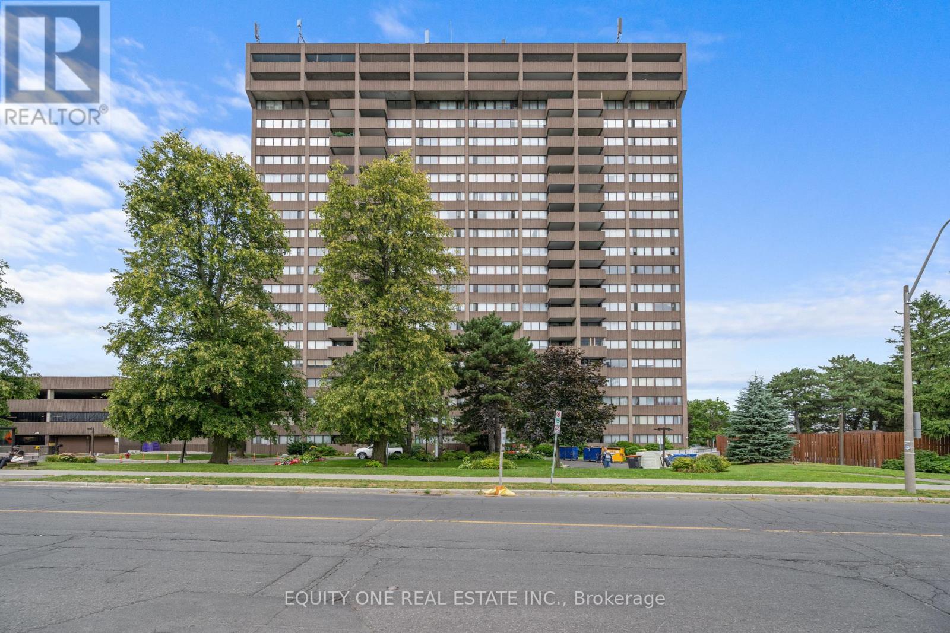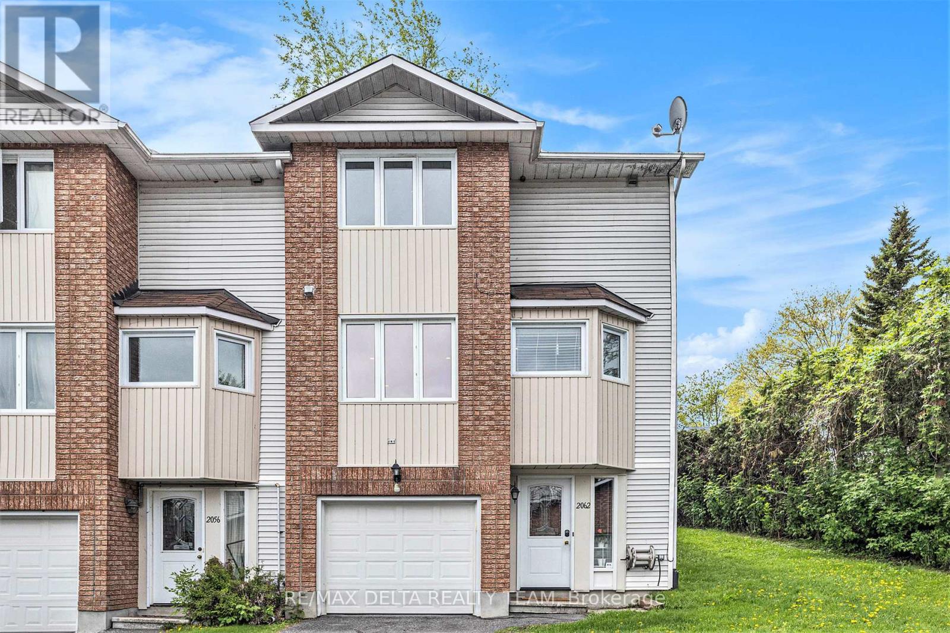6005 Earlscourt Crescent
Ottawa, Ontario
Situated on a 2.11-acre estate lot in Manotick's Rideau Forest, Rockcrest Manor is an exceptional property that embodies refined living. Enveloped by mature trees and thoughtfully landscaped grounds, it offers a rare blend of privacy, elegance, and natural beauty. The home's bright and expansive interior features timeless architectural details, including soaring ceilings, clerestory windows, hardwood floors, recessed lighting, and crown mouldings. The flowing layout on the main level is perfect for both family living and entertaining, with large windows that invite natural light. On the second level, four generously sized bedrooms include a distinguished primary suite with dual walk-in closets and a luxurious ensuite. The finished lower level offers additional living space to enjoy. The exterior is equally impressive, blending landscaping and hardscaping within a peaceful woodland setting. Interlock stone walkways and patios provide elegant outdoor spaces for relaxation and entertaining, while meandering paths lead to a tranquil stone-edged pond, gardens, gazebos, and a greenhouse, creating a serene retreat. Additional features include a storage outbuilding, a detached garage that is ideal for a workshop, and an attached three-car garage. A dedicated indoor pool completes the offering, providing year-round opportunities for recreation and relaxation. Located just moments from boutique shops, restaurants, and cafés of the charming village of Manotick, this remarkable property strikes the perfect balance of luxury and convenience. (id:61210)
Royal LePage Team Realty
19 Selley Street
Petawawa, Ontario
Welcome to 19 Selley Street - Nestled on a nearly one-acre lot in one of Petawawa's most desirable neighbourhoods, this raised bungalow offers the perfect blend of in-town convenience and country-style living. Set in a quiet residential neighbourhood this home enjoys a family-friendly atmosphere with an expansive lot, complete with a rear storage shed giving plenty of room for trailers, boats, and outdoor fun among the trees. Inside, the main floor features hardwood flooring, a bright living room with a picture window, and a kitchen complete with ceramic flooring, central island, and generous cabinet space. The adjoining dining area features sliding doors to a composite deck and screened in gazebo, perfect for entertaining family and friends. A four-piece bathroom, two bedrooms, and a primary bedroom with private two-piece ensuite complete the main level. Extending the living space the lower level offers a fourth bedroom, a comfortable family room warmed by a gas fireplace, and ample storage. An attached oversized garage, adds everyday convenience, while the spacious yard invites endless opportunities for relaxation and recreation. With room to grow, play and relax, this is the kind of property where lasting memories are made. Book your showing today! Updates: Furnace (2013), Septic (2015), Shingles (2016), A/C (2019) 24-hour irrevocable on all offers as per Form 244. (id:61210)
Royal LePage Edmonds & Associates
25280 Highway 60 Highway
South Algonquin, Ontario
Looking for charm, peace, and value? This cozy one level 2-bedroom, 1-bath bungalow in the heart of Madawaska is your chance to own a slice of small-town life just 20 minutes from Algonquin Park and Barrys Bay. Set on a spacious lot with a detached garage and a partially fenced yard, this home is perfect for first-time buyers, retirees, or anyone craving a quiet escape with room to grow. The practical layout features bright, comfortable living spaces and a functional kitchen ready for your personal touch. Main floor bedrooms, and living spaces as well as a large laundry room, sunroom and storage room offer a great space for retirees. Enjoy being just a short stroll from the Madawaska River and the nearby community park perfect for swimming, paddling, or soaking in the views. Living in Madawaska means becoming part of a welcoming, tight-knit community where neighbours are friendly, and life moves at a gentler pace. With world-class outdoor adventure minutes away, this location is ideal for nature lovers, weekend warriors, or anyone seeking balance between convenience and calm. At just $299,900, this is one of the most affordable homes in the region and its move-in ready. A rare find with year-round road access, garage storage, and easy proximity to lakes, trails, and town. Closing mid September is preferred. Heat is electric baseboard. Offers must contain 72 hours irrev. (id:61210)
Royal LePage Team Realty
3759 Autumnwood Street
Ottawa, Ontario
Welcome to this charming detached 3-bedroom, 3-bathroom home in the heart of Blossom Park. The main floor invites you in with a warm wood-burning fireplace, creating a cozy focal point for family gatherings and entertaining. A bright dining area and functional eat-in kitchen make everyday living effortless. Upstairs, you'll find three comfortable bedrooms, including a primary complete with 2 piece ensuite. The finished basement extends your living space ideal for a family room, home office, or gym. Step outside to your extremely private backyard perfect for relaxing or hosting summer barbecues. An attached garage adds everyday convenience. All this in a fantastic location with a park at the end of the street, and just minutes from Bank Street, South Keys, transit, shops, and restaurants. A wonderful blend of comfort, charm, and lifestyle awaits! (id:61210)
Royal LePage Integrity Realty
304 Colmar Street
Russell, Ontario
Incredible opportunity to lease a spectacular 3 Bedroom + Den, 2.5 bath single family home in the charming community of Embrun. Come home to a warm foyer that brings you into a spacious living and dining area complete with cathedral ceilings and a cozy gas fireplace. The main level features gleaming hardwood and tile floors plus large windows - providing tons of natural light. The bright, gourmet kitchen features a large island, quartz counters and tons of cupboard space. There's also an office, mud room, powder room and the primary suite with a walk-in closet and ensuite bath. The upper level features two generously sized bedrooms, a bathroom and laundry space. The basement allows for extra living & storage space. Enjoy the spacious fenced-in backyard with a patio deck. Double car garage! Available November 1st, 2025. A minimum one-year lease is required, subject to credit and reference checks, proof of income or employment, and valid government-issued ID. (id:61210)
Engel & Volkers Ottawa
1144 Avignon Street
Russell, Ontario
OPEN HOUSE Saturday Sep 6, 1-3pm. Welcome to the Falcon model in Embrun - a stunning luxury home designed for family living and entertaining. Step inside to a bright and elegant main floor, featuring a sophisticated living room with a cozy fireplace and oversized windows that flood the space with natural light. The open-concept kitchen and dining area is the heart of the home, offering a functional island, walk-in pantry, and patio doors leading directly to the backyard oasis. A convenient main-floor laundry room and stylish partial bathroom complete this level. Upstairs, discover four spacious bedrooms and two bathrooms, including a luxurious primary retreat with a walk-in closet and spa-inspired 5-piece ensuite. The partially finished lower level extends your living space with a rec room, den area, subfloor, divisions, and a full 3-piece bathroom, just waiting for your final touch. Outdoors, the beautifully landscaped yard is a true retreat. Enjoy the 16x34 interlock patio, hot tub, and charming gazebo, perfect for relaxing or hosting summer gatherings. A spacious 8x16 shed provides ample storage, while the fully fenced yard ensures privacy and comfort. Ideally located close to parks, schools, and recreation, this home offers elegance, comfort, and lifestyle all in one. (id:61210)
Exit Realty Matrix
14 - 2570 Southvale Crescent
Ottawa, Ontario
Spacious and well-maintained, this 3-bedroom, 2-bathroom condo townhouse in the popular Elmvale Acres community is an excellent opportunity for buyers looking to own a home in Ottawa. Perfect for first-time buyers or investors, the property offers a finished basement, large windows with plenty of natural light, and a private fenced backyard ideal for relaxing or entertaining. The location provides unmatched convenience, just a short drive to Downtown Ottawa and minutes from everyday amenities. Elmvale Plaza, St. Laurent Mall, Metro, Giant Tiger, Walmart, and the Ottawa Public Library are all nearby. Families will appreciate being close to schools, playgrounds, and recreation facilities, including tennis and basketball courts. Professionals benefit from quick access to CHEO, The Ottawa General Hospital, and the airport. Dining, shopping, and the Canada Science and Technology Museum are also within easy reach, making this a highly desirable neighborhood. This Ottawa townhouse for sale also includes owned parking directly in front of the home, plus a newly paved driveway equipped with a charging socket for EVs. Condo fees cover snow removal and water, adding value and peace of mind for the homeowner. A rare chance to own a well-situated and affordable home close to Downtown Ottawa, ideal for today's market. (id:61210)
Century 21 Synergy Realty Inc
206 Annapolis Circle
Ottawa, Ontario
IMMACULATE Hunt Club Beauty 4 Beds Above Ground | 4 Baths | Finished Basement with 2 Legal Bedrooms & Kitchen Premium Corner LotWelcome to this stunning Hunt Club home offering brick all around the house.Ideally situated within walking distance to schools, parks, and just minutes from the Airport Parkway, South Keys Shopping Centre, LRT, Metro, and T&T Supermarket this home delivers on both space and location.A grand, open-to-above foyer welcomes you with a curved staircase and oak railings, making a bold first impression. The formal living and dining rooms are perfect for entertaining and lead into a spacious, light-filled main level.The chefs kitchen features a functional layout, quartz countertops, stainless steel appliances, and a breakfast island ideal for casual dining or coffee breaks. It flows effortlessly into the bright breakfast area and generous family room, all enhanced by 9-foot ceilings and an open-concept design.Upstairs, you'll find four well-sized bedrooms three of them with walk-in closet, including a luxurious primary suite with a sitting area and a sunlit 4-piece ensuite. The main bath showcases charming peaked ceilings and plenty of natural light.The fully finished basement adds incredible value with two legal bedrooms, a full kitchen, a 3-piece bathroom, and ample living space ideal for extended family, guests, or potential rental income.Outside, enjoy the fully fenced, landscaped backyard with interlocking stonework for stylish and private outdoor living.Recent Updates: Roof (2019) Hot Water Tank (2019) kitchen 2025 floors 2025 bathrooms 2025 painting 2025 (id:61210)
RE/MAX Hallmark Realty Group
25 - 563 Gladstone Avenue
Ottawa, Ontario
Beautifully renovated, FULLY FURNISHED, turnkey office on the second level of a detached professional office building. Located in Centretown, close to transit, little Italy, shopping and Chinatown. Unit shares bathroom, kitchen and meeting room(by appointment). Included in the rent is c/air, building insurance, cleaning, heat, hydro. garbage removal, general maintenance & repair. Unit features overhead light, commercial grade carpet and picture window. Ideal for professional use such as a Chiropractor, RHT, Acupuncture, Physiotherapy, Social work, Accounting, Legal or speech and language therapy. (id:61210)
RE/MAX Hallmark Realty Group
1801 - 1285 Cahill Drive
Ottawa, Ontario
Bright and inviting 2-bedroom, 1-bathroom condo offering an abundance of natural light throughout. Featuring high-end laminate flooring for easy maintenance, freshly painted interiors, and a functional layout, this home is move-in ready. Enjoy your morning coffee or evening unwind on the large open balcony with beautiful city views. Both bedrooms are well-sized, complemented by a bright full bathroom, while in-unit laundry adds everyday convenience. Ideally located within walking distance to South Keys Shopping Centre, with access to shops, restaurants, OC Transpo, Cineplex Movie Theatre and more this condo combines comfort, style, and convenience in one perfect package. Condo amenities include outdoor pool, party room, guest suite available in the building, games room, common workroom. (id:61210)
Equity One Real Estate Inc.
10 Vicky Court
Clarence-Rockland, Ontario
This charming semi-detached home offers a comfortable 2 + 1 bedroom layout with modern finishes throughout. Located in a peaceful rural development, it combines countryside tranquility with the convenience of city services. Situated on a spacious pie-shaped lot, there's ample space for a pool or additional garage, making it perfect for outdoor entertaining or expanding your living space. Bright, contemporary interiors and a generous lot size create an ideal retreat for those seeking rural serenity without sacrificing modern amenities. 200 amp service with 240 volt outlet in garage for your EV vehicle. Schedule this must see today! (id:61210)
RE/MAX Delta Realty Team
2062 Riviera Terrace
Clarence-Rockland, Ontario
A peaceful and practical home with a worry-free lifestyle awaits. Discover this affordable and nicely maintained three-bedroom end-unit townhome, complete with a private garage, nestled on a quiet, dead-end street with no through traffic. This move-in-ready home offers a perfect blend of comfort and convenience in a prime location.The main living spaces boast hardwood floors that flow seamlessly, while the updated kitchen shines with gleaming quartz countertops, stylish porcelain tile, and a suite of newer stainless steel appliances (approx. 2 years old). Relax and unwind in the generously sized master bedroom with walk-in closet and a convenient cheater door leading to the main bathroom, complete with a contemporary tile shower. Enjoy the best of indoor and outdoor living. Step outside to a very spacious private backyard a blank canvas for summer barbecues, gardening, or a play area for kids and pets. Forget about yard work! Your condo fees include all exterior maintenance, from grass cutting and deck upkeep to covering major items like shingles, windows, and doors, giving you a truly maintenance-free experience. Experience ultimate convenience in a prime location. Walk to your morning coffee at Tim Hortons or explore the nearby marina on a weekend stroll. Everything you need is just minutes away: groceries, banks, hardware stores, gas stations, restaurants, and more. For families, the home is surrounded by top-notch schools, including Holy Trinity Catholic Elementary School, École Secondaire Catholique L'Escale, and Rockland Public School, with most being within a short walk or a 10-minute drive. This is more than just a home; it's a lifestyle of ease and comfort. Don't miss this rare opportunity for peaceful, convenient, and affordable living. Book your showing today! (id:61210)
RE/MAX Delta Realty Team

