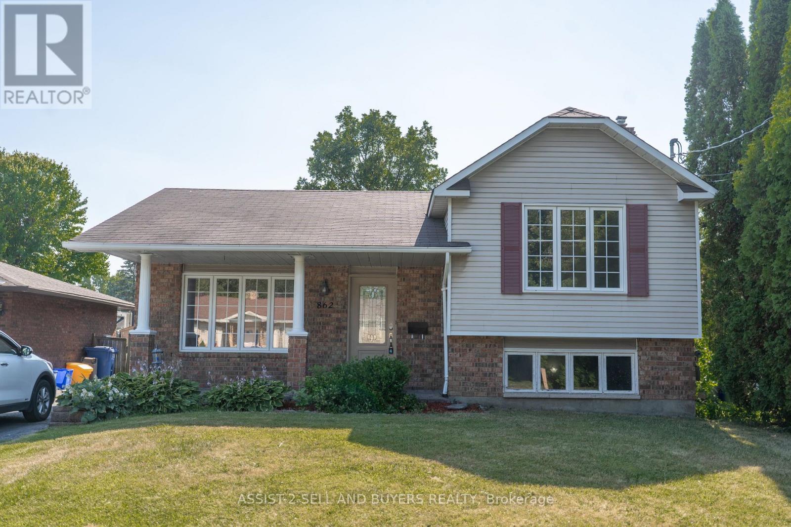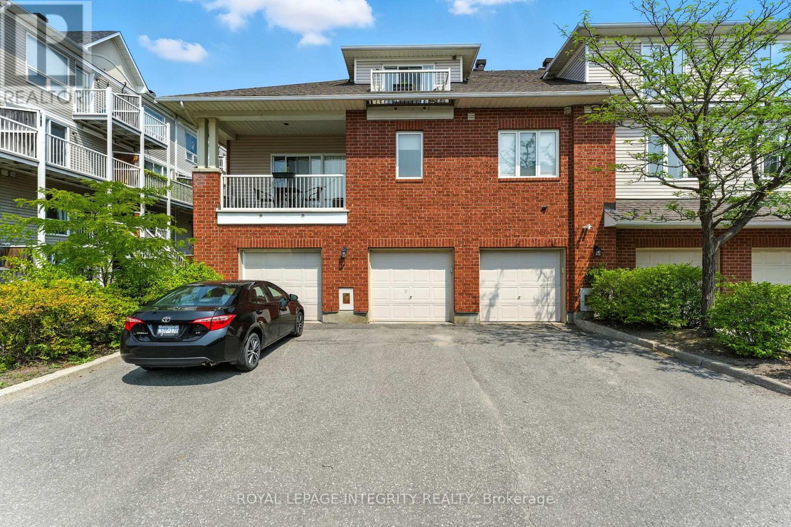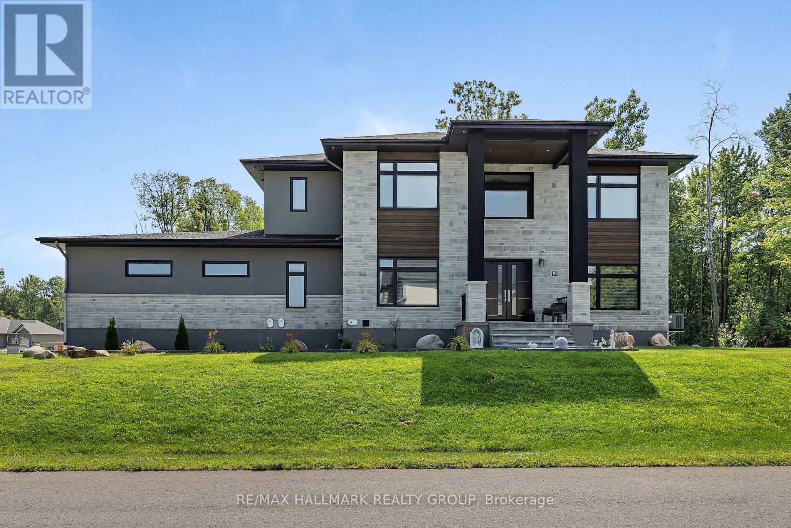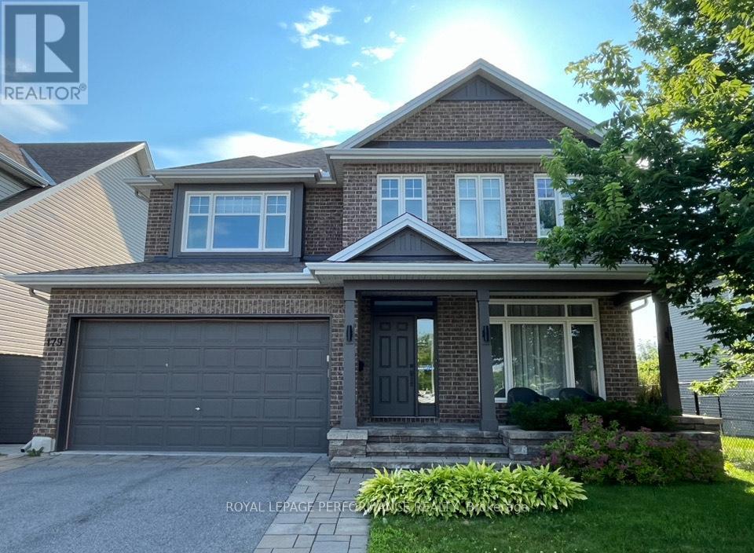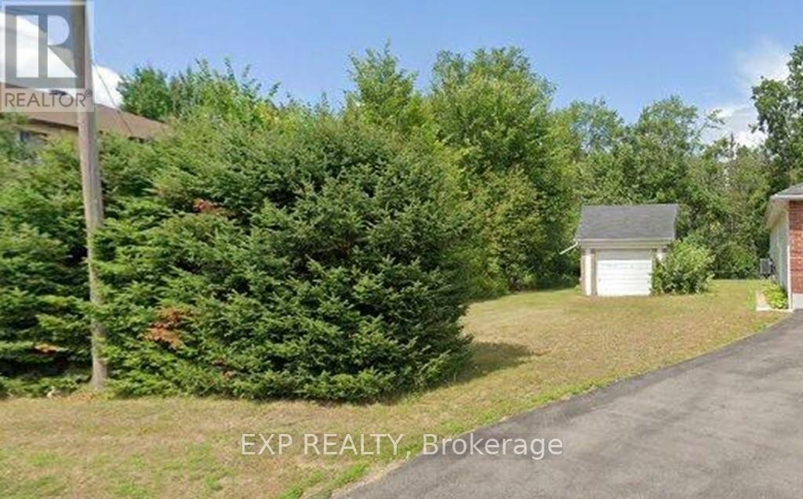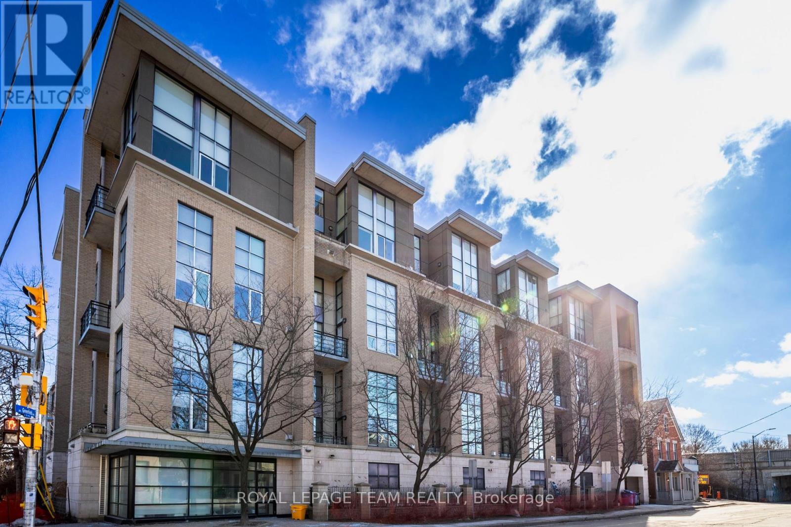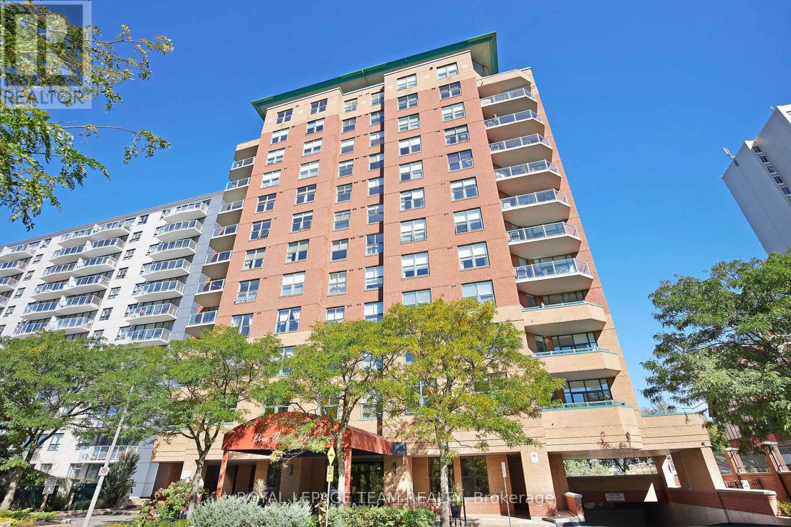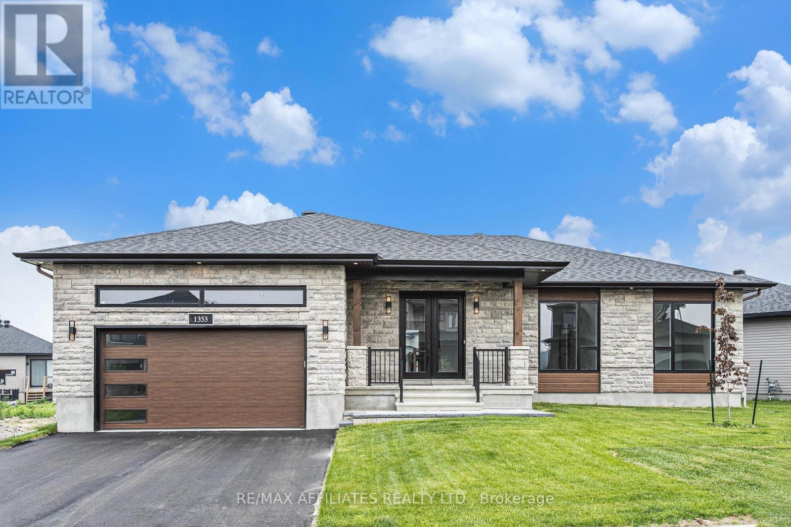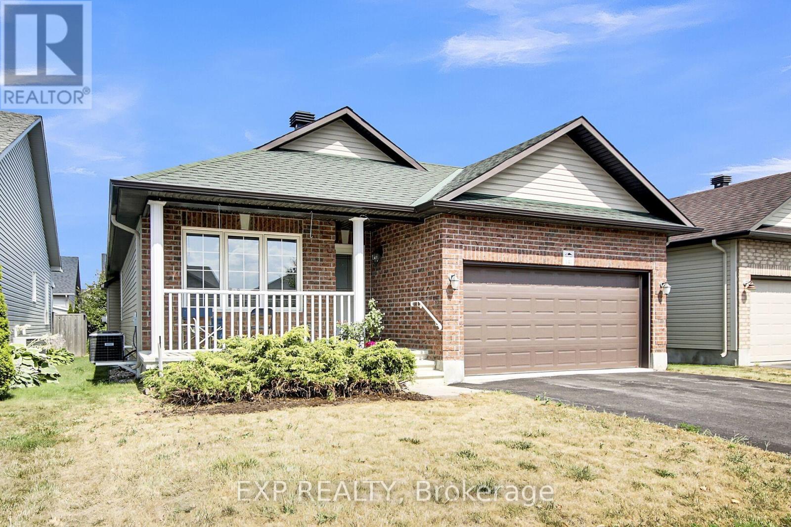1 - 172 Ivy Crescent
Ottawa, Ontario
Situated on a quiet street in the heart of New Edinburgh, this charming and newly updated 2-bedroom-plus-den apartment offers both historic character and modern livability. Ideally located just steps from Beechwood Avenue's shops, cafés, and restaurants, and a short stroll to Stanley Park and the Rideau River, this two-level home also provides unparalleled walkability to both Global Affairs and downtown Ottawa. The main level exudes warmth and functionality, beginning with an inviting dining area featuring light hardwood floors, neutral tones, and a built-in glass-front cabinet that adds both charm and storage. The bright U-shaped kitchen is well-appointed with ample counter space, white cabinetry, ceramic tile flooring, and a full suite of appliances, including a fridge, stove, and dishwasher. A rear door leads directly to the backyard, creating a seamless indoor-outdoor connection ideal for entertaining. The main-floor bedroom offers a restful retreat with a large picture window, hardwood floors, and full-height closets with upper cabinetry. The lower level expands the home's versatility with a cozy recreation area featuring soft carpet - perfect for lounging or movie nights. A separate den or office space provides an ideal work-from-home setup, while a second bedroom and dedicated laundry and utility area add to the unit's convenience! Outdoors, a private raised wooden deck for morning coffee or evening relaxation, with a brick-paved patio and mature trees. Don't miss the opportunity to live in one of Ottawa's most desirable and walkable neighbourhoods. ALL INCLUSIVE (EXCEPT HYDRO), RENT INCLUDES PARKING. (id:61210)
Engel & Volkers Ottawa
862 Dundee Avenue
Cornwall, Ontario
Split-Level Home in a Prime Location! Welcome to this beautifully maintained 3+1 bedroom split-level home, perfectly suited for the entire family. Step inside to a bright and spacious open-concept, dining, and kitchen area that ia ideal for everyday living and entertaining. The upper level boasts three comfortable bedrooms, a refreshed bathroom, brand new carpeting, and fresh paint throughout, making this home completely move-in ready. On the lower level, enjoy a cozy rec room with a gas stove, perfect for relaxing evenings. the lower level features additional living space that works wonderfully as a family room, home gym, movie space, or home office, along with a convenient laundry room. Outside, the large lot provides plenty of space for children and pets to play, or for you to create the backyard of your dreams. Situated in a fantastic location, this home is just minutes from all amenities, schools, shopping, and parks .A perfect blend of comfort, space, and convenience this home is ready for you to move in and make it your own. (id:61210)
Wheeler Smart Choice Realty Brokerage
B - 10 Daybreak Street
Ottawa, Ontario
Welcome to this exceptionally LARGE 1,784 sq. ft. end-unit home offering TWO bedrooms + LOFT (with potential to convert into a THIRD bedroom), 2 FULL BATHS, and a GARAGE all in one of Barrhavens most sought-after locations, just steps from the scenic Rideau River.This bright, airy property is a rare find, combining generous square footage with a price point that makes it an incredible opportunity for first-time buyers, growing families, or anyone seeking more space without sacrificing affordability. The main floor offers an inviting eat-in kitchen with classic white cabinetry and ample room for hosting, a cozy living area with a gas fireplace, and a private balcony surrounded by mature trees. The spacious primary bedroom includes a walk-in closet, while the main bathroom, laundry room, and extra storage provide everyday convenience. Upstairs, the versatile loft/den could serve as a home office, hobby space, or easily be converted into a 3rd bedroom. Youll also find a second bedroom with its own private balcony and a 3-piece bathroom a perfect setup for guests or family members seeking their own retreat. Enjoy maintenance-free living with easy access to schools, parks, transit, athletic clubs, and shopping. Opportunities like this dont come often big space, prime location, and unmatched value. (id:61210)
Royal LePage Integrity Realty
595 Shoreway Drive
Ottawa, Ontario
Welcome to your dream home! a beautifully designed estate, offering 6 bedrooms, 5 bathrooms and a HEATED 4 car garage for the car enthusiasts or hobbyists. This stunning home is the perfect blend of luxury, space, and comfort and located in one of the most sought-after communities - Trail Wood Trails. Perfectly situated right across the street from the community residents club which includes a gym, pool, and dock to access the lake, this home has it all! From the moment you step through the grand entrance, you'll be captivated by the soaring ceilings, expansive windows, tall doors, wide-planked maple flooring, and high-end finishes. The heart of the home is a chef's dream kitchen, featuring a large and sleek waterfall quartz counter-top, premium built-in appliances, gorgeous rich walnut cabinetry, and a large walk-in butler's pantry. The living and dining areas flow effortlessly, creating the perfect space for both everyday living and entertaining. A standout feature is the spacious lounge, purpose-built for entertaining, complete with its own dedicated HRV system. Upstairs, you'll find 4 spacious bedrooms, including a luxurious primary suite complete with a spa-like ensuite and featuring a freestanding soaking tub and walk-in shower. 2 of the additional bedrooms are connected by a stylish Jack and Jill and the fourth bedroom enjoys its own private ensuite. The finished lower level is sprawling and provides even more space to relax or host, with 2 additional bedrooms and a full bathroom. This home truly has it all - luxury, space and an unbeatable community. Don't miss the opportunity to make it yours! (id:61210)
RE/MAX Hallmark Realty Group
1 Berkshire Way
Ottawa, Ontario
Welcome to 1 Berkshire Way - where end-unit privacy meets the charm of Old Barrhaven living! This sun-filled, 3-bedroom, 1.5-bath link townhome is attached only by the garage, giving you the feel and privacy of a detached home. Perfectly positioned on a premium corner lot, you'll enjoy an oversized backyard - rare to find - with space for kids, pets, and entertaining. Step inside to a modern, bright white kitchen with clean lines and modern style. Neutral, low-maintenance laminate flooring flows throughout the main and upper levels, while oversized windows bathe the home in natural light. Upstairs, you'll find three generous bedrooms, including a primary suite with custom barn-door closets. The finished lower level offers endless possibilities - from movie nights to a home gym or office. Outside, your fully fenced backyard is ready for BBQs, playtime, and peaceful evenings under the stars. All of this in a quiet, friendly neighbourhood known for its mature trees, larger lots, and unbeatable proximity to schools, parks, shopping, and transit. Detached feel. Corner-lot freedom. Only attached at the garage. All this at a Townhouse price point. Come see Barrhaven's best-kept secret! (id:61210)
Right At Home Realty
179 Gracewood Crescent
Ottawa, Ontario
The award winning Oxford model by Tamarack homes offers one of the very best floor plans on the market! 4400+ finished sq ft .The owners have made the best of this by making stunning designer influenced modifications through-out the home. The kitchen is a prime example , the large center island now features a stylish functional built in table, multiple pantry spaces, coffee and bar fridge space, additional cabinetry and wonderful style elements such as an embedded hood fan, beautifully designed cabinets clean lines with white stone for counters and back splash, gold fixtures, drawer pulls and texture add warmth to the modern kitchen. Walnut panels and gas fireplace in the large bright family room add a modern warm coziness to this big bright gathering space . The traditional floor plan features a combined living room dining area that homeowners love, the sellers have added design features to create a warm functional space for entertaining. The main floor den is a must for todays family. The primary bedroom is a treat ! Gorgeous oversized mirror in the bedroom, coffered ceiling, great lighting & practical closet set up which leads to a fully recently renovated hotel style bathroom with floor to ceiling tiles glass shower and elegant soaker tub . Second ensuite bath featured in Bedroom 3. Bedrooms 2 and4 are very big each with lovely features, hard for kids to pick the best room!! The basement has a 5th bedroom and three piece bath which could make this home perfect for a multigenerational family. This basement was designed for use and comfort for the entire family featuring a temperature controlled wine storage and showcase cabinet. Fabulous TV Room, playroom and well designed three piece bathroom. Plenty of storage space remaining. The back yard is so lovely it backs on to a wooded area backing on to Diamond Jubilee park! Enjoy your family BBQs on the deck and your hot tub experiences in private. (Most lighting has been updated) 24 hour irrevocable (id:61210)
Royal LePage Performance Realty
1391 Mcmahon Avenue
Ottawa, Ontario
Excellent Vacant Lot in GREAT Neighborhood of Blossom Park. Oversized 147ft DEEP Lot. Zoning is R1WW[637]. *** 2 Full Business Days IRREVOCABLE on all Offers*** (id:61210)
Exp Realty
B - 58 Stevenson Avenue
Ottawa, Ontario
Step into this beautifully finished one-bedroom basement suite in the sought-after Carlington neighbourhood. Large windows flood the space with natural light, giving it an open and airy feel rarely found in basement units. The spacious kitchen is perfect for cooking and entertaining, flowing into a comfortable living/dining area. A generous bedroom, stylish full bathroom, and the convenience of in-suite laundry make this unit a complete package. Enjoy a location just minutes from parks, shops, transit, and major routes. Utilities are extra. Ideal for those seeking a modern, move-in-ready home in a vibrant, central neighbourhood. No parking. (id:61210)
Royal LePage Team Realty
301 - 29 Main Street
Ottawa, Ontario
Step into something special with this one-of-a-kind, top-floor corner unit in the iconic Glassworks by Charlesfort. With soaring 17-foot floor-to-ceiling windows and sweeping city views, this loft-style 2 bedroom, 2 bathroom condo is designed to impress. The chef-inspired kitchen features a Wolf gas range, commercial heat lamps, stainless steel appliances, and a granite island with integrated seating, perfect for dinner parties or casual brunch. The open-concept living area is anchored by a sleek gas fireplace and filled with natural light, creating a warm and inviting vibe. Hardwood floors, a walk-in closet, motorized blinds, and in-unit laundry check all the boxes for comfort and convenience. Enjoy your morning coffee on the rooftop patio or take a stroll along the nearby Rideau Canal. Bonus perks include underground parking, bike storage, and access to rooftop BBQs. Stylish, spacious, and steps from everything, this is urban living with serious personality. Don't miss your chance to own this architectural gem. (id:61210)
Royal LePage Team Realty
Ph1 - 131 Wurtemburg Street
Ottawa, Ontario
Your next move: inspired riverbank living in a top-of-the-world penthouse residence, where peace, refinement, and sophistication take priority the moment you step inside. From the first glance, you're welcomed by breathtaking 270+degree views that capture the best of Ottawa's beauty and Parliament Hills iconic silhouette, the dynamic city skyline, the shimmering Ottawa River, and the vibrant Gatineau Hills beyond. Whether you're entertaining guests, enjoying quiet mornings, or relaxing at days end, this ever-changing backdrop ensures you'll never tire of the scenery. Inside, a thoughtfully designed open-concept living, dining, and kitchen area sets the stage for stylish living. Maple hardwood flooring, rich cabinetry, high ceilings, recessed lighting, and custom built-ins combine to create an elegant yet comfortable space. A long hall designed as the perfect place to showcase your cherished art pieces, bringing a sense of gallery-like sophistication to daily life. Two spacious bedrooms offer privacy and autonomy, each with its own ensuite bath and generous closet space to ensure complete comfort. The primary suite enjoys its own private terrace, an exclusive retreat with unmatched views. Additional conveniences include a den or home office, in-unit laundry, study, and easy hallway access to all spaces. An expansive balcony invites you to unwind or host gatherings against the dramatic backdrop of the Gatineau Hills, with summer fireworks providing spectacular entertainment. Outdoor enthusiasts will appreciate proximity to Macdonald Gardens Park, riverfront trails, and bike paths. Business and cultural centres are just minutes away, catering to a vibrant urban lifestyle. With two parking spaces, visitor parking, and ample storage, comings and goings are effortless. Seize this rare opportunity for penthouse living at its finest where breathtaking views, inspired design, and unparalleled convenience await. (id:61210)
Royal LePage Team Realty
1353 Diamond Street
Clarence-Rockland, Ontario
Quality new construction by Homestead Builders, ready for occupancy! This elegant 3+1 bed, 3.5 bath bungalow is luxury living at its finest! Engineered White Oak hardwood flooring on main and stairs. Convenient main floor laundry, powder rm & access to 2 car garage with charging station for electric car! Open concept living rm/kitchen with gas fireplace. The chefs dream kitchen offers quartz countertops, waterfall island, pot filler, microwave drawer, pantry & high end stainless steel appliances. Separate dining area with waffle ceiling & servery! The primary suite boasts walk-in closet & 5 piece ensuite including free standing tub & separate shower and double sinks. 2 secondary bedrms and 4 piece family bath. Partially finished lower level with rec rm, 4th bedrm, 4 piece bath, storage and a separate large flex room. Modern deck off the living rm. 9' ceilings throughout! AC, Eavestrough, Central Vac, Nest doorbell & thermostat included! No rental items! FULL TARION WARRANTY. A must see!! 24 HR first refusal on the property. (id:61210)
RE/MAX Affiliates Realty Ltd.
141 Sadler Drive
Mississippi Mills, Ontario
Welcome to 141 Sadler Drive a charming 2-bedroom, 2-bathroom bungalow in Neilcorp's sought-after Mill Run community. The inviting red-brick façade opens to a spacious foyer, leading to an open-concept main level. The kitchen offers ample cabinetry, stainless steel appliances, and tile flooring, flowing into a bright dining area with a California-blind dressed window. The adjoining living room boasts a cozy gas fireplace and patio doors to the partially fenced yard. The carpeted primary suite easily accommodates a king-sized bed and features a walk-in closet and ensuite with a double-sink vanity and step-in shower for added accessibility. The second bedroom is ideal as a guest space, den or home office, complete with a large closet. A second full bathroom offers a tub and single-sink vanity. Main-level laundry includes a stackable washer/dryer and a laundry tub for convenience. The partially finished lower level, with laminate flooring and a powder room, provides extra living space with potential for future development or storage. Located just minutes from Almonte's amenities, this home provides the perfect balance of modern living and small-town charm. (id:61210)
Exp Realty


