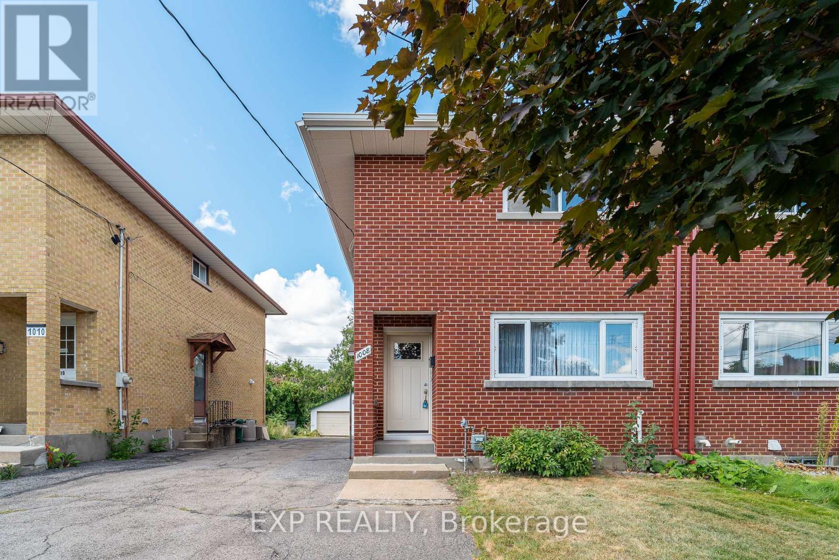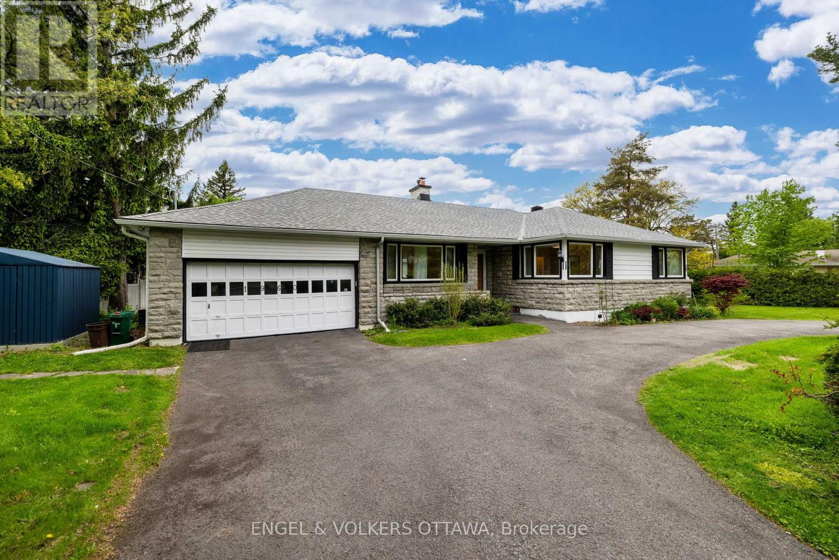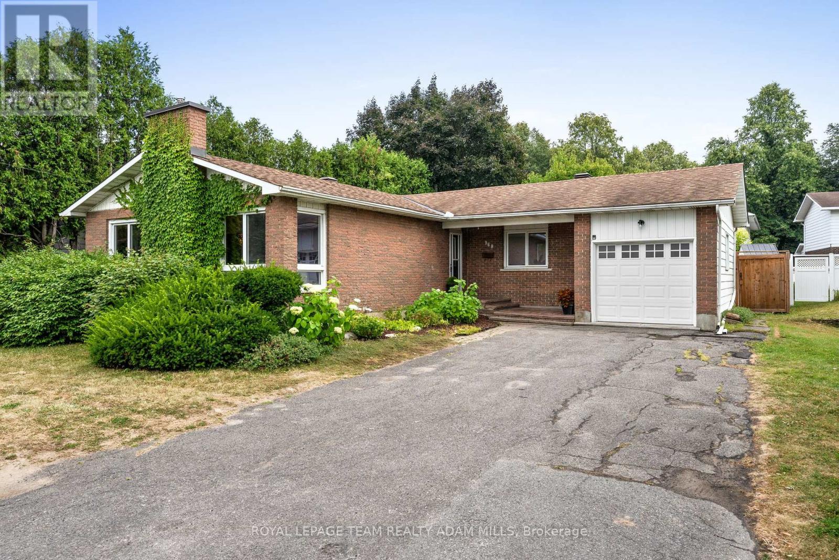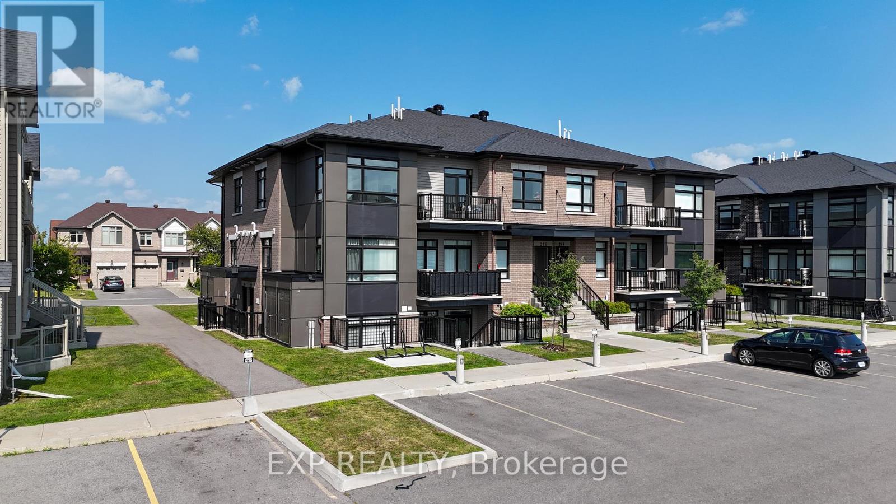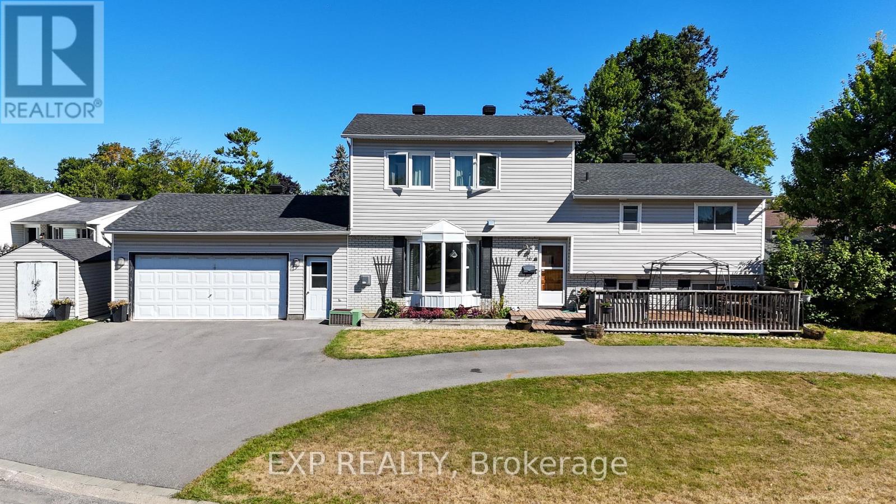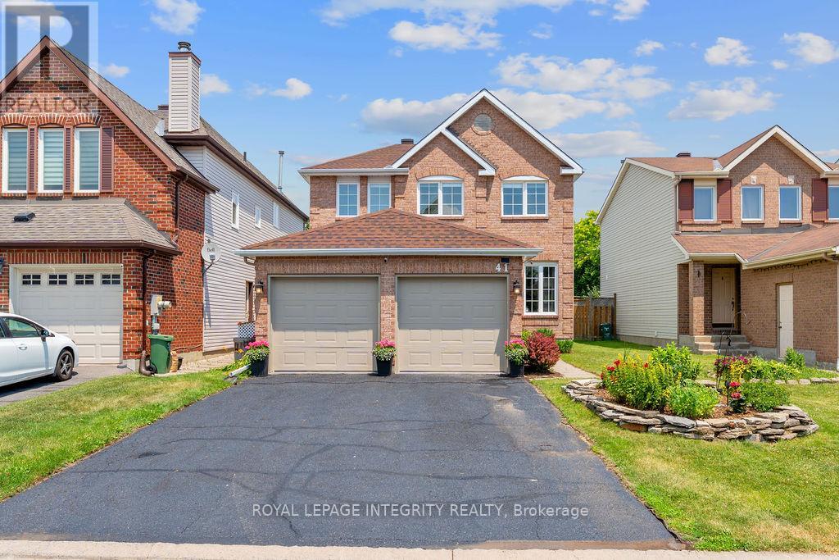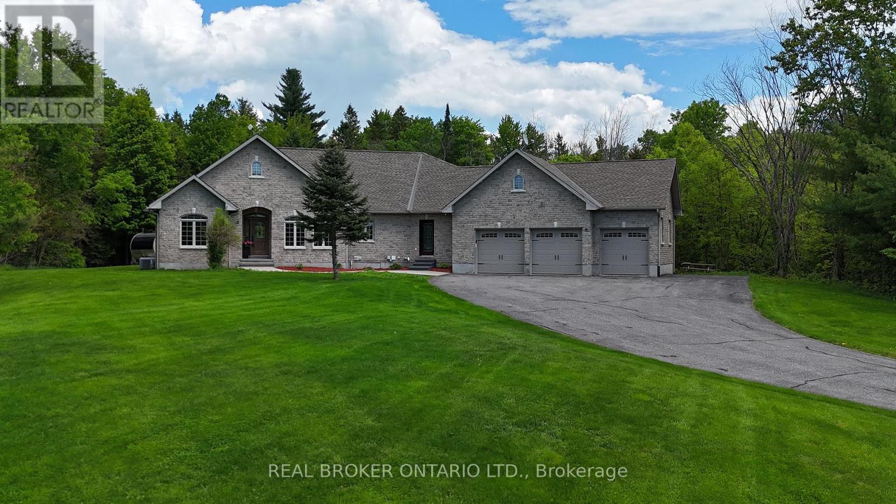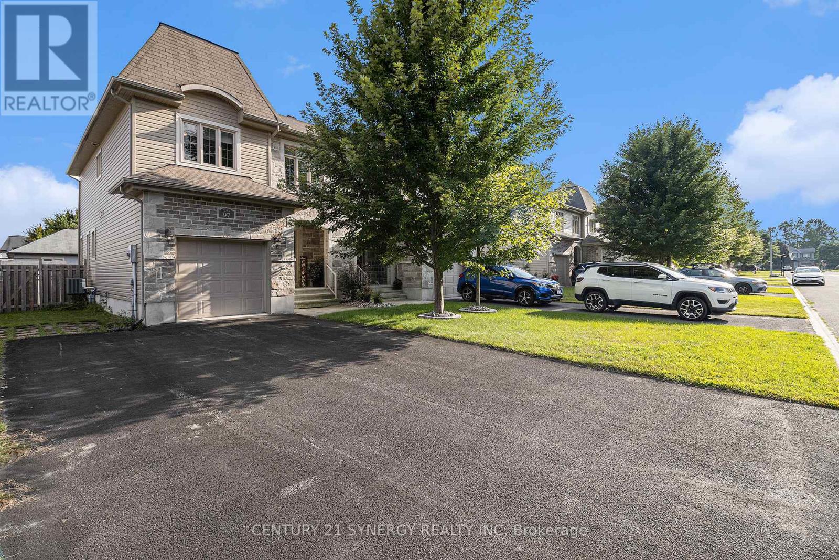1008 Riddell Avenue S
Ottawa, Ontario
Welcome to 1008 Riddell Avenue South, a semi-detached home tucked away on a quiet dead-end street with a location that truly has it all. This 3-bedroom, 2-bathroom property combines convenience, comfort, and outdoor space in one inviting package. Step inside to a bright and functional main level designed for everyday living. The spacious living and dining areas flow with ease, offering plenty of room to relax or entertain. The kitchen provides ample cabinetry and a practical layout, ready to handle both quick meals and special gatherings. Upstairs, three well-sized bedrooms and a full bathroom create a private retreat, giving everyone space to unwind. The finished basement adds even more versatility, whether you need a family room, home office, or hobby area, complete with an additional bathroom for added convenience. Outdoors, the deep lot is a rare find, offering space to garden, play, or host summer barbecues in privacy. A private garage and driveway ensure plenty of parking and storage options. The setting is unbeatable. Immediate highway access makes commuting simple, while nearby transit, parks, bike paths, and everyday amenities are just minutes away. Whether you are running errands, getting downtown, or enjoying Ottawa's green spaces, everything is at your doorstep. This is more than a house, it's an opportunity to live comfortably in a location that makes life easy. (id:61210)
Exp Realty
1310 Avenue P Avenue
Ottawa, Ontario
Welcome to this beautifully designed and decorated 3-bedroom, 2.5-bathroom semi-detached home located in a quiet hidden enclave homes in a sought after mature neighbourhood. Built in 2015, this property combines modern finishes with practical living spaces, making it ideal for families, professionals, and anyone seeking comfort and convenience.The entryway sets the tone with its spacious foyer, complete with a double closet, powder room, and inside access to the garage. The main level features an open-concept layout with high ceilings, gleaming hardwood floors, and oversized windows that create an airy, light-filled atmosphere. At the heart of the home is a chef-inspired kitchen boasting classy dark wood cabinets, granite countertops, stainless steel appliances, a walk-in pantry, and plenty of cabinetry for storage. The adjoining dining and living areas are perfect for entertaining or enjoying cozy evenings at home complete with statement fixtures and a focal point custom fireplace. This level also provides easy access to a private backyard oasis featuring a jacuzzi, gazebo stone patio, and beautifully landscaped surroundings designed for relaxation and outdoor living. A hardwood staircase with glass rails invites you the second level where you will find the primary retreat complete with two walk-in closets and a luxurious ensuite bathroom. Rounding out this level you will find two additional bedrooms that provide flexibility for guests, children, or home offices, along with a modern full family bathroom.The finished basement offers even more living space with a warm gas fireplace and stone surround, a custom feature wall, dedicated laundry area, and ample storage options. Located just minutes from St. Laurent Mall, Ottawa Trainyards, bike paths, public transit, and major highways, this home delivers the perfect balance of convenience and community charm. 24 hour irrevocable on all offers per 244. (id:61210)
Innovation Realty Ltd.
1960 Alta Vista Drive
Ottawa, Ontario
Proudly situated on a generous 127.77 ft x 113.5 ft corner lot at the intersection of Roger Road and Alta Vista, this beautiful stone bungalow offers timeless curb appeal and exceptional living in one of Ottawas most prestigious neighbourhoods.The main level welcomes you with a large circular driveway and a bright, spacious interior featuring newly finished hardwood floors, a functional eat-in kitchen with new quartz counter top, dining room and a cozy living room complete with a charming wood-burning fireplace. The sun-filled solarium provides the perfect spot to unwind while overlooking the private yard. Two well-sized bedrooms and a tastefully updated full bathroom complete this level.The fully finished lower level offers incredible versatility with a third bedroom, another updated bathroom, an expansive recreation room, and ample storage space ideal for growing families or those seeking extra room to work, relax, or entertain.Outside, enjoy the tranquil setting of mature trees, green space, and privacy . Double car garage with inside access. This prime location is close to top-rated schools, hospitals, shopping, parks, and just minutes to downtown Ottawa. (id:61210)
Engel & Volkers Ottawa
1256 Field Street
Ottawa, Ontario
Charming Brick Bungalow in Belair Park A True Family Gem! Discover your perfect home on a quiet, tree-lined street in the heart of Belair Park! This beautifully maintained 3-bedroom, 1-bath bungalow combines classic brick charm with modern updates and thoughtful living spaces. Enjoy a bright living room with a cozy fireplace, a spacious eat-in kitchen for family meals, and a stunning updated bathroom with striking black-and-white tile. Hardwood floors flow throughout the main level, creating a warm and inviting atmosphere. North Star thermopane windows, and a professionally painted interior, this home is move-in ready. The unfinished basement offers endless possibilities media room, extra bedroom, or home office. Step outside to mature gardens and serene surroundings, perfect for relaxing or entertaining. Located on Field Street, you're just steps from top schools, parks, scenic ponds, Algonquin College, College Square shopping, and OC Transpo. Combining comfort, convenience, and potential, this Belair Park gem is ready to welcome its next lucky owner. Don't miss out schedule your showing today! (id:61210)
RE/MAX Hallmark Realty Group
968 Walkley Road
Ottawa, Ontario
Welcome to this beautifully updated 3-bed, 3-bath bungalow, perfectly designed for a young or growing family! Nestled on a large landscaped lot just steps to rec centres, schools, parks, shopping, and Mooney's Bay, this home combines comfort, convenience, and fun all in one. Step inside to a bright, open-concept layout where hardwood floors flow through the living and dining areas - the perfect spot for family movie nights or cozying up around the stone-surround gas fireplace. The spacious eat-in kitchen offers plenty of counter space for baking with the kids and easy walk-out access to the backyard for BBQs and entertaining outdoors. Completing the main level, all three bedrooms are generously sized, with a freshly modernized 4-piece main bath. The primary suite offers its own 2-piece en-suite plus direct access to the backyard, making pool days a breeze! The finished lower level is a family-friendly bonus: a huge rec/games room with pot lighting, an extra bathroom, dedicated laundry, and storage for all the toys, crafts, and holiday bins. Outside, your private, fully fenced backyard is pure summer magic - relax on the deck or dive into the sparkling INGROUND POOL for endless fun with family and friends. Recent updates mean peace of mind: flooring (2025), fresh paint (2025), furnace (2024), pool liner & sand filter (2025), fence (2022), roof (2013), and more! This is more than a house, it's the backdrop for backyard birthday parties, family BBQs, and years of new memories. (id:61210)
Royal LePage Team Realty Adam Mills
252 Big Sky Private
Ottawa, Ontario
Welcome to this beautifully maintained, like-new 2-bedroom, 2-bathroom condo offering stylish living in the heart of vibrant Findlay Creek a growing, family-friendly community all with low condo fees! This rare corner unit boasts an open-concept design with large windows that flood the space with natural light. Enjoy sleek, carpet-free flooring throughout and a modern kitchen featuring quartz countertops, stainless steel appliances, and an oversized island with a breakfast bar perfect for entertaining or relaxed mornings. The spacious primary bedroom offers a deep closet. The second bedroom can serve as a cozy guest room or a bright home office. Step out from the living area onto the sunny private patio perfect for your morning coffee or evening wind-down. Additional features include in-suite laundry and one dedicated parking space. Ideally located just steps from parks, schools, shops, and everyday amenities and only 8 minutes from Leitrim Station this is a rare opportunity to own a stylish, move-in-ready condo in a rapidly developing area of Ottawa. (id:61210)
Exp Realty
25 Berry Glen Street
Ottawa, Ontario
Your Dream Home Awaits in Barrhaven! Welcome to 25 Berry Glen Street, a stunning 4-bedroom, 3.5-bathroom single detached home that has been fully renovated from top to bottom with over $300,000 in upgrades. Modern, bright, and move-in ready, this home is designed for both comfort and style. Step inside and be greeted by sun-filled living spaces, thanks to its unique location fronting onto Berry Glen Park and a soccer field with no front neighbours, just beautiful open views. Every detail has been thoughtfully upgraded: no carpets, no popcorn ceilings, just clean lines and modern finishes throughout. The chef's kitchen is the heart of the home, featuring a sleek quartz waterfall island, matching countertops, and a full quartz backsplash, making it perfect for cooking, dining, and entertaining. Relax in your spa-inspired bathrooms with heated floors, a touch of luxury that makes winter mornings feel like a retreat. The living room boasts a custom-built stone feature wall with a cozy gas fireplace, an inviting space for family nights or entertaining guests. Outside, enjoy your fully landscaped front and backyard for low-maintenance living, plus a spacious fenced yard with two sheds, perfect for BBQs, summer gatherings, and private relaxation. This is more than a home, its a lifestyle upgrade. Just steps from Woodroffe Ave, parks, schools, and all amenities, you'll love everything this Barrhaven gem has to offer. Don't miss your chance, homes like this don't come around often! (id:61210)
Royal LePage Integrity Realty
36 Keewatin Crescent
Ottawa, Ontario
Fantastic investment opportunity in the heart of Borden Farm! This spacious 5+1 bedroom home sits on a large oversized lot, offering excellent future development potential. With a convenient separate entrance to the basement from the garage, this property can be easily converted into three rental units perfect for generating strong income. The home boasts a large 2-car garage and a driveway that accommodates up to 10 vehicles, making it ideal for multi-family living or entertaining. Inside, you'll find a bright and generous layout with plenty of room for families or tenants alike with 200 amp. Step outside to a large backyard with an inground pool, perfect for gatherings and summer fun. Located in the highly desirable Borden Farm community, your just steps away from top-rated schools including Merivale High School with its IB Program, beautiful parks, walking paths, and all the shops and amenities along Merivale Road and Hunt Club Road. A rare find with both immediate rental potential and long-term development upside-down miss your chance to own this versatile property! (id:61210)
Exp Realty
41 Beacon Way
Ottawa, Ontario
Experience the Best of Morgan's Grant Living! Imagine a lifestyle where convenience meets comfort; that's what awaits you in this stunning 4-bedroom, 2.5-bathroom home in Morgan's Grant. Every detail has been thoughtfully updated, from the contemporary kitchen and sleek new main floor flooring to the cozy new carpeting on the second floor and in the spacious, finished basement. Step outside and embrace your private retreat! Summer fun is guaranteed with your very own above-ground pool, complemented by a large deck perfect for entertaining and a handy shed for all your outdoor gear. But the true value lies in the unparalleled location. Picture morning strolls to the Richcraft Recreation Complex, evening bike rides on the South Highlands Trails, and easy access to excellent schools, local parks, a variety of restaurants, and the core of Kanata's high-tech employment hub. This isn't just a house; it's an opportunity to embrace a vibrant and convenient family lifestyle. In the Earl of March School zone! Your search ends here! (id:61210)
Royal LePage Integrity Realty
3464 Greenland Road
Ottawa, Ontario
Escape to your own Private Oasis in this Luxurious Country Estate Property. Discover serenity and sophistication in this stunning 3+1 Bedroom Bungalow nestled on a breathtaking 6.855-acre property in the highly sought-after community of Dunrobin. This beautiful estate offers the perfect blend of natural beauty & modern luxury, steps away from the prestigious Eagle Creek Golf Course. As you approach the home via the 350-foot paved driveway, you'll be greeted by a spacious home, wrapped in stone, w/3-car garage, providing ample space for vehicles & storage. A new 50A plug located inside the garage provides ample power for your RV alongside the garage. The lush landscape is maintained by a 21-Zone Irrigation System. Step inside to find a meticulously renovated interior featuring new luxury Hardwood Flooring throughout the main level. The heart of the home boasts a recently upgraded Kitchen, complete w/stylish finishes and stainless appliances. The Living Room showcases vaulted ceilings and a striking Gas Fireplace that extends to the ceiling, creating a dramatic focal point and a touch of elegance.Retreat to the Primary Bedroom, where you'll find a built-in Electric Fireplace, a stunning ensuite bath w/glass shower, and a large walk-in closet.The fully finished basement is an entertainer's dream, featuring a brick surround gas fireplace, movie theatre, fourth bedroom, full bath, workout space, and access to both the garage & huge recreation area. French doors in the kitchen lead to a raised, stamped concrete patio, perfect for outdooring & relaxation. Follow the concrete pathway to the fire pit, where you can unwind and enjoy the peaceful sounds of nature. Surrounded by rich forest, this property offers unparalleled privacy and tranquility. Experience the best of both worlds with the convenience of nearby amenities(15 mins to Kanata) and the serenity of your own private woodland retreat. Don't miss this rare opportunity to own a piece of paradise in Dunrobin. (id:61210)
Real Broker Ontario Ltd.
25 Solaris Drive
Ottawa, Ontario
Welcome to 25 Solaris Drive, where modern comfort meets timeless style in the heart of Kanata's sought-after Emerald Meadows. This beautifully maintained 3-bedroom, 3-bathroom detached home offers over 1,400 sq. ft. above grade, plus a fully finished basement for even more living space. Step inside to an inviting open-concept main level featuring gleaming hardwood floors and a bright, airy layout. The living room centers around a cozy gas fireplace, while the dining area sets the scene for memorable gatherings. The modern kitchen shines with stainless steel appliances including a brand-new stove, refrigerator, and microwave/hood fansleek granite counters, and ample cabinetry. A convenient powder room completes this level. Upstairs, unwind in the spacious primary suite with a walk-in closet and a spa-like 5-piece ensuite boasting double sinks, a soaking tub, and a separate shower. Two additional bedrooms and a full 4-piece bath provide the perfect mix of comfort and functionality. The fully finished lower level extends your living options with a generous family room, a second fireplace, laundry facilities featuring a brand-new washer and dryer, ample storage, and a rough-in for a fourth bathroomready for your personal touch. Outside, enjoy a low-maintenance backyard featuring composite decking, PVC fencing, and professionally designed hardscaping in both front and backperfect for relaxing or entertaining with ease. Located close to parks, schools, shops, and transit, this home blends style, space, and convenience in one exceptional package. Upgraded appliances include: Dishwasher, refrigerator, stove, washer, dryer, Conditioning, Hot water tank all done in 2025 (id:61210)
Exp Realty
97 Asselin Street E
The Nation, Ontario
Just 30 minutes from Ottawa, this beautifully updated semi-detached home offers the perfect blend of comfort and style. Featuring 3 bedrooms and 3 bathrooms, its an excellent choice for a growing family. Step inside to a bright, open-concept living area with large windows that flood the space with natural light. The renovated kitchen boasts stainless steel appliances (Fridge 2024, dishwasher 2025 and gas stove), quartz countertops, and plenty of cabinetry for storage. Upstairs, you'll find three spacious bedrooms, including a primary suite with his-and-her walk-in closets and a large picture window. The main bathroom is designed for both function and relaxation, complete with a stand-up shower and soaker tub. The lower level adds even more living space with a generous family room perfect for movie nights or a play area. With stylish tile and LVP flooring throughout, this home is move-in ready. Don't miss your chance to make it yours! (id:61210)
Century 21 Synergy Realty Inc

