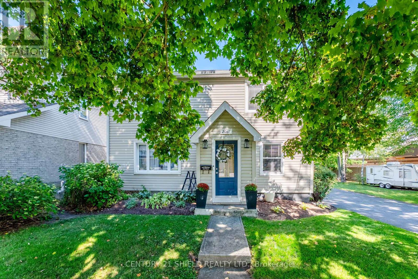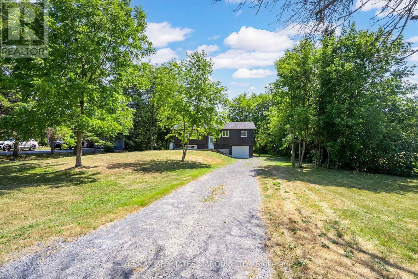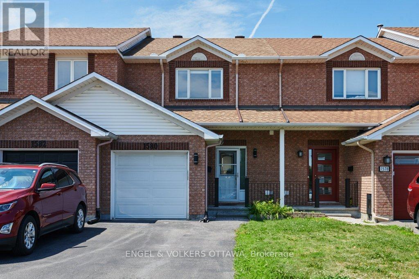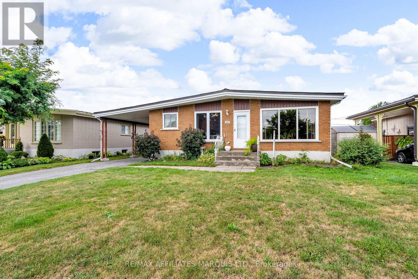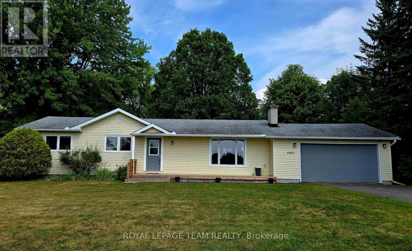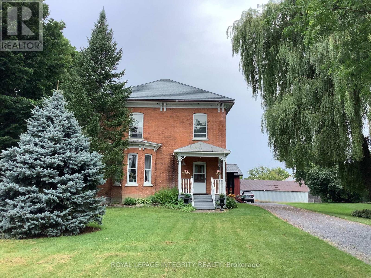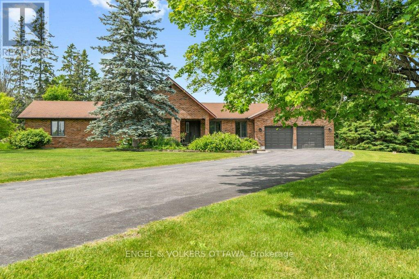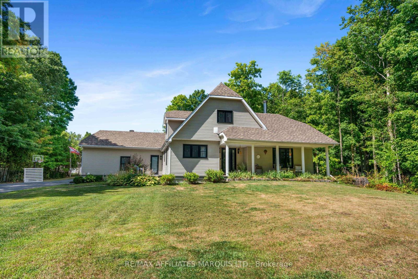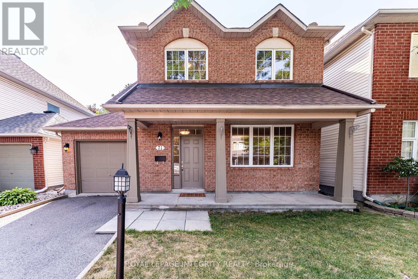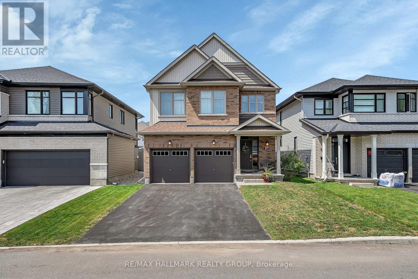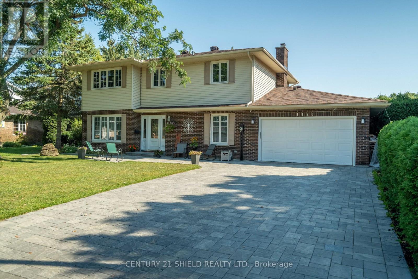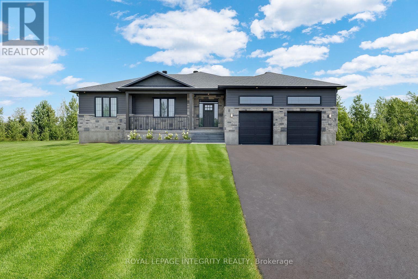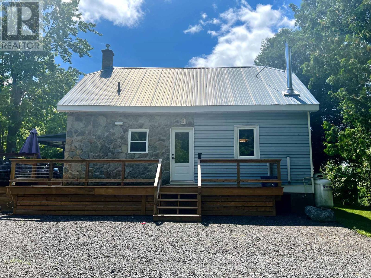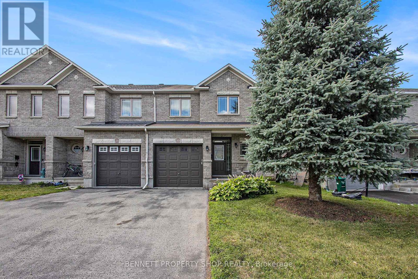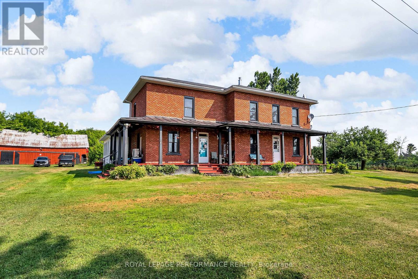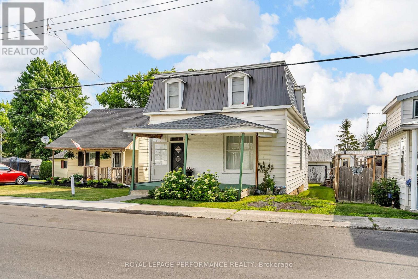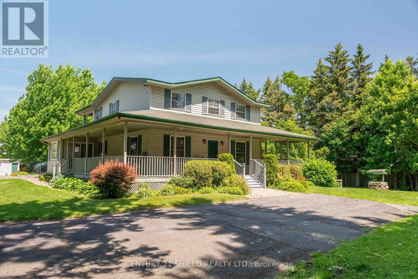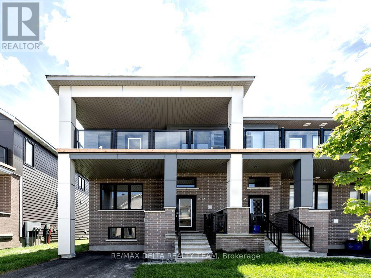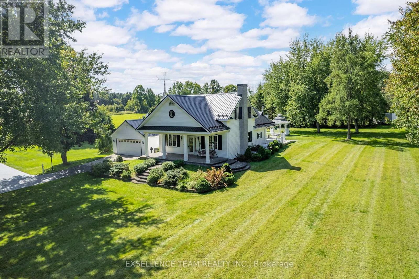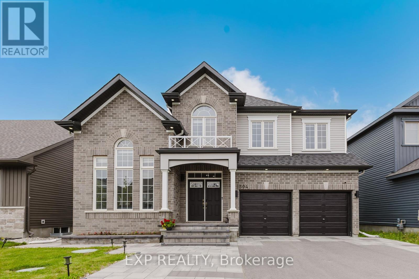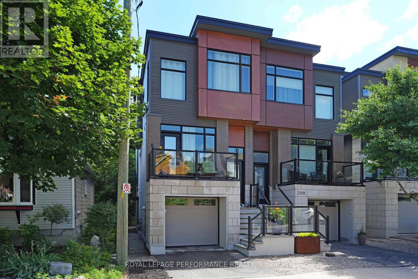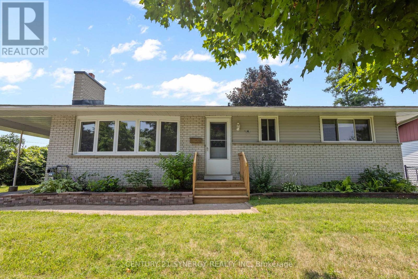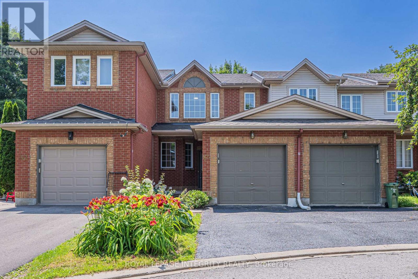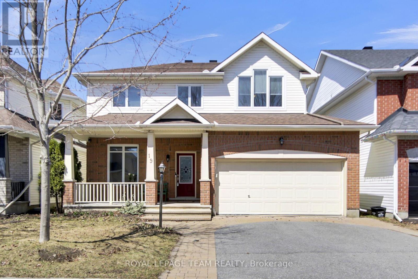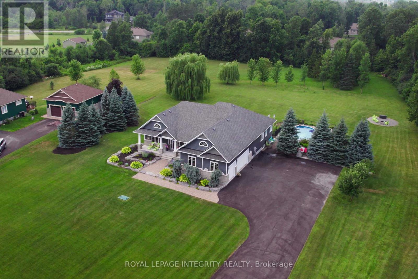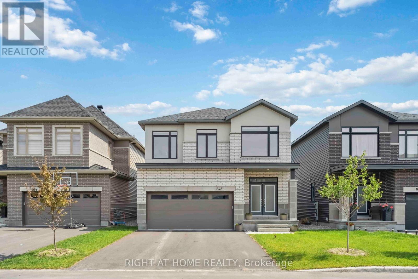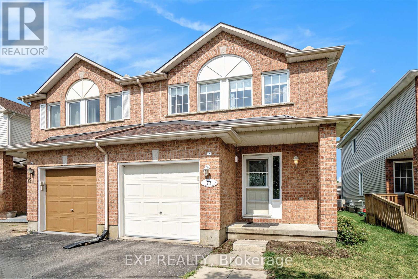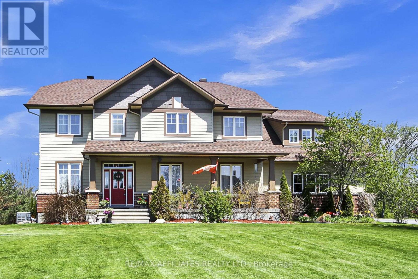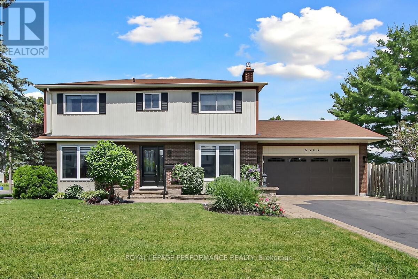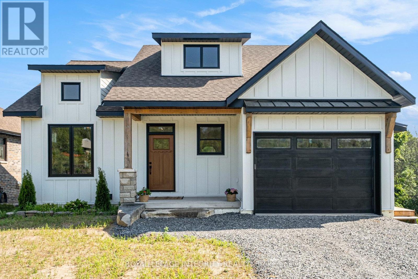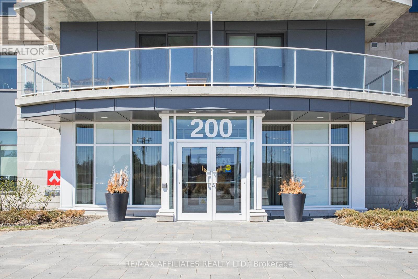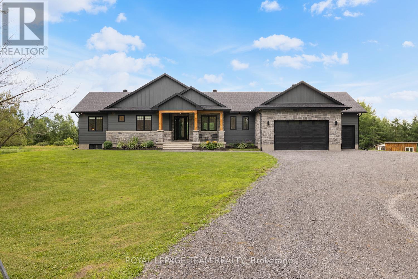2081 Pitt Street
Cornwall, Ontario
Welcome to 2081 Pitt Street, a beautifully updated and meticulously maintained two-storey home in Cornwall that combines modern style with family-friendly functionality. Situated on an oversized 90 x 155 lot with a detached garage, this property immediately impresses with its curb appeal and continues to deliver once you step inside. The heart of the home is the main floor with fully renovated kitchen with stone countertops, sleek cabinetry, and an open-concept design that flows seamlessly into the dining area and spacious living room. The main floor also offers a versatile bedroom or home office along with a newly renovated full bathroom, providing convenience and flexibility for todays lifestyle. Upstairs you'll find three generously sized bedrooms, including an oversized primary suite, offering the perfect retreat at the end of the day. The finished basement extends your living space with a cozy rec room, dedicated laundry area, and a third bathroom with stand-up shower, making it ideal for guests or growing families. Numerous upgrades ensure peace of mind and comfort, including a renovated bathrooms, new attic insulation (2024), furnace and central air (2017), updated gutters with leaf filters (2025), and a pool liner replaced in 2023. Outside, the private, fully fenced backyard is a true oasis featuring a large deck for entertaining, a sparkling above-ground pool, and plenty of green space, all while maintaining a sense of tranquility. With stylish finishes throughout, and every major update already complete, this home is completely turnkey and ready to be enjoyed. (id:61210)
Century 21 Shield Realty Ltd.
805 Cartier Boulevard
Hawkesbury, Ontario
Brick and stone home on a good size lot, partially hedged and fenced. Centrally located. The main level offers a large eat in kitchen with plenty of cabinets and counter space with adjacent dining area and laundry closet. A living room with lots of natural light. Three bedrooms on the main level and a full bath. The basement has had water infiltration and is in need of repair. Membrane was done on north side and east side corner. This property is being sold as is with no warranty. (id:61210)
Exit Realty Matrix
792 Cappamore Drive
Ottawa, Ontario
Welcome to 792 Cappamore Drive, Barrhaven . Situated on a premium Conor lot with a large backyard, this beautifully designed and meticulously maintained Minto home offers the perfect blend of luxury, comfort, and function. Featuring approximately $70,000 in upgrades, this spacious 3-bedroom, 3.5-bathroom home also includes a fully finished basement and 9-foot ceilings on both the main and second floors, enhancing the sense of openness and light throughout. The main level boasts a stunning coffered ceiling, a large chefs kitchen with quartz countertops, a 36-inch gas range, and high-end stainless steel appliances. Expansive windows flood the open concept living and dining areas with natural light, creating an inviting space for entertaining or relaxing. A stylish powder room completes the main floor. Upstairs, you'll find generously sized bedrooms, including a luxurious primary suite with a walk-in closet and a beautiful ensuite bathroom. The convenience of a second-floor laundry room and an additional full bath ensures privacy and practicality for the entire family. The fully finished basement includes a 3-piece bathroom, ample storage space, and lines that are ready for an additional washer and dryer. The large backyard is a true outdoor retreat featuring an above ground pool and natural gas line for your BBQ, perfect for hosting or enjoying peaceful summer evenings. Located close to excellent schools, parks, restaurants, and with easy access to major roads, this home offers the ideal location for families and professionals alike. All offers require 24-hour irrevocable. Don't miss out on this stunning home schedule your private showing today! (id:61210)
Royal LePage Team Realty
18222 Patrick Street
South Glengarry, Ontario
Located in the desirable Glen Dale subdivision, just minutes from Cornwall and close to a nearby park, this 3-bedroom, 1.5-bath split-level home offers comfort, space, and a variety of extensive updates throughout.The main level features updated luxury vinyl flooring and a bright, functional layout. The kitchen is finished with granite countertops, self closing drawers and recent improvements enhance the homes overall efficiency and appeal while leaving room for your personal touch.Downstairs, a brand-new half bath adds convenience, while the rest of the unfinished basement provides excellent potential for future living space, storage, or a home gym. The basement also includes direct access to the attached garage, an added bonus for practicality and everyday ease.Set on a spacious lot with a large backyard, and no rear neighbours. Some notable updates include new mechanicals such as a propane furnace and central A/C, windows and doors, upgraded insulation, plumbing, ductwork, foundation repairs and more. This move-in-ready home is perfect for families or those looking to grow into a home over time. Don't miss your chance to view this gem in one of the areas most welcoming neighbourhoods. 24 HOUR IRREVOCABLE FOR ALL OFFERS. Some photos have been virtually staged. (id:61210)
RE/MAX Affiliates Marquis Ltd.
6840 Lalonde Boulevard
South Glengarry, Ontario
Welcome to Summerstown Estates! This beautifully crafted 2018 home sits on a 1.3-acre lot with no rear neighbours, offering the perfect blend of comfort, style, and privacy. Step inside through a spacious mudroom entry with direct garage access, then move upstairs to a bright and inviting main level with gleaming hardwood floors and convenient main floor laundry. At the heart of the home is a spacious kitchen featuring a large island, abundant cabinetry, and plenty of room to gather, seamlessly connected to the living room for easy family living and entertaining. The upper level hosts three bedrooms, including a primary suite with walk-in closet and private 3-piece ensuite, along with another full 3-piece bathroom.The lower level offers excellent potential with in-floor heating already set up (not yet hooked up), a bathroom rough-in, and an abundance of space to finish. Perfect for creating additional bedrooms, a home office, or a recreation area to suit your family's needs. Outside, enjoy a back deck overlooking the private yard, while car enthusiasts and hobbyists will love the impressive 30 x 30 heated garage with soaring 14 ceilings and hot/cold water hookups. Additional features include natural gas heating, central air, a new tankless hot water system, water softener and iron system, and a natural gas BBQ hookup. With modern finishes, a thoughtful layout, and room to grow, this home is an ideal retreat for families seeking peace and space just minutes from Cornwall, Lancaster, and Highway 401. 24 hour irrevocable on all offers. (id:61210)
RE/MAX Affiliates Marquis Ltd.
1580 Cedar Mills Road
Ottawa, Ontario
Welcome to this beautifully updated home in the heart of Orleans, offering comfort, style, and convenience in a family-friendly community. Freshly painted throughout, this charming property - with no rear neighbours - is ideally located just steps from parks, schools, the library, shopping, and recreation facilities. Inside, you will find gleaming hardwood flooring on the main level, staircase, and upstairs landing, continuing into the spacious primary bedroom. The renovated kitchen features an open layout, with modern cabinetry, stainless steel appliances (all updated within the last 5 years), and updated finishes. Walk out on to a good sized deck with a natural gas BBQ hook up, perfect for entertaining. Upstairs, the main bathroom has also been tastefully renovated, adding to the home's overall appeal. The finished lower level offers a generous recreation space and a convenient two-piece bathroom perfect for family movie nights, a home gym, or additional living space. Furnace (2025).This move-in ready home offers an ideal blend of location, quality, and value. Book your showing today! (id:61210)
Engel & Volkers Ottawa
417 Beach Avenue
Cornwall, Ontario
This 3-bedroom bungalow checks all the boxes for comfort, function, and peace of mind. With a metal roof, new insulation in both the basement and attic, and major upgrades including a forced air natural gas furnace (2023) and a heat pump/central A/C (2024), the heavy lifting has already been done. Inside, the main level offers timeless charm with ceramic and hardwood floors throughout, an eat-in kitchen, and a versatile living room currently styled as a formal dining space. Three bedrooms and an updated 4-piece bathroom complete the level. The lower level is designed for gathering and relaxation, featuring a cozy rec room with a gas fireplace, a bar with kitchenette, flexible bonus space, and a 3-piece bathroom. Outdoors, the property is equally impressive. A drive-through carport leads to a large heated two-car garage with its own bar perfect for hobbies or entertaining. You'll also find a 12x12 shed, a lovely deck off the primary bedroom, and a gazebo for unwinding. Nestled in a sought-after neighbourhood, this home blends quality updates, inviting spaces, and lifestyle extras making it a solid, move-in ready choice you'll be proud to call home. (id:61210)
RE/MAX Affiliates Marquis Ltd.
6481 Rideau Valley Drive N
Ottawa, Ontario
Charming bungalow nestled on a beautiful half-acre lot at the edge of the prestigious Carleton Golf & Yacht Club community in Manotick. This delightful home offers the perfect blend of comfort, privacy, and convenience, ideal for those seeking a tranquil lifestyle with close proximity to essential amenities. The open-concept main floor is filled with natural light from large east and west-facing windows, creating a warm and inviting living space. The bright living room flows seamlessly into a functional kitchen and dining area, with direct access to a private backyard surrounded by mature trees and lush gardens, perfect for outdoor entertaining. Two well-appointed bedrooms and a full main bathroom complete the main level. The second bedroom appears to have previously been two separate rooms, which were combined into one; it may offer potential for conversion back to a three-bedroom layout. The finished basement extends your living space with a generous recreation room, a versatile den, a convenient powder room, and abundant storage options. Stylish, waterproof, and durable Rigid Core flooring runs throughout both levels, combining practicality with contemporary appeal. A spacious double-car garage with inside entry offers both parking and additional storage. Two garden sheds provide even more outdoor storage for tools, equipment, or seasonal items. Work from home with fast Bell Fibe internet. Located just south of Manotick's charming village core, this home is minutes from the Rideau River, local shops, scenic parks, and great restaurants. Manotick is known for its historic mill, vibrant community events, and small-town charm with big-city convenience. You'll love the farmers markets, local boutiques, and cozy cafés, plus the excellent schools and community services nearby. Hwy 416 ensures an easy commute to Ottawa and surrounding areas, and just an 18-minute drive to the Bowesville Station O-Train Park & Ride, making transit into the city even more accessible. (id:61210)
Royal LePage Team Realty
20455 Concession 3 Road
South Glengarry, Ontario
Step back in time with this stunning Century Home (1905) that blends historic charm with modern updates! This spacious 5-bedroom, 2-bath home, sitting on 11.11 acres, features soaring 10-ft ceilings on the main level and 9-ft ceilings upstairs, original woodwork, gleaming hardwood floors, and a grand staircase. The updated custom kitchen (2.5 yrs) boasts abundant cabinetry, a large island, and opens to a bright 4-season sunroom with wraparound windows and propane stove. A main-floor office or bedroom adds versatility. The addition includes an attached double garage, mudroom, laundry, and a second bathroom for convenience. Outside, enjoy privacy along a tree-lined laneway, plus an old barn and multiple outbuildings full of potential. Also a new Generac generator for peace of mind. All this just 2 mins from Lancaster, 30 mins to Cornwall, and 45 mins to Montreal. Perfect for a hobby farm or those seeking peaceful country living with quick access to amenities! Call today for a private viewing. (id:61210)
Royal LePage Integrity Realty
102 Delaney Drive
Ottawa, Ontario
A handsome all-brick bungalow with nearly 500 feet of frontage, just minutes from Hwy 17 and the village of Almonte. Spacious and well laid out, it features a vaulted family room with a stunning fireplace and mantle, and generously sized bedrooms. The rear of the home is filled with afternoon light from large windows overlooking the gardens, newer saltwater pool (2022), and the 5-acre lot with three outbuildings and a summer cabana for poolside entertaining. A hot tub off the primary bedroom deck offers a private retreat. In winter, enjoy snowshoeing and snowmobiling across the acreage. The kitchen is designed for function, with two refrigerators and ample prep space, while the breakfast area provides sight lines to the family room and overlooks the pool through a bay window. A large formal dining room is ideal for entertaining. The lower level features a sports club with a full bar, games area, and gas fireplace. The living room/den serves as a 4th bedroom or home office.Additional unfinished space offers storage and workshop potential. The home is equipped with a new well, pressure tank, radon reduction system, upgraded bathroom exhaust fans, new high-efficiency air conditioner (3 Ton, 16 SEER), alarm system, full duct cleaning, and a 2-acre invisible dog fence - all updated in 2021. EV charger in garage. Septic was pumped June 2025; inspection in spring 2025 indicates several more years of life with proper maintenance. Roof and mechanicals updated in 2018, interlock landscaping in 2017, granite counters and backsplash in 2020, ensuite and hardwood floors in 2019. Interior repainted in 2025 (id:61210)
Engel & Volkers Ottawa
18723 County 18 Road
South Glengarry, Ontario
Charming country retreat on 8 acres is Move-In Ready! Nestled on approximately 8 acres in South Glengarry along County Road 18, this beautifully updated 3-bedroom home offers the perfect blend of rustic charm and modern upgrades. Surrounded by trees and nature, its a private retreat you'll love to call home. Step inside to find a welcoming layout featuring hardwood floors, vaulted ceilings, and a stunning double-sided fireplace shared by the den and living room where cozy meets elegant. The remodelled kitchen boasts quartz countertops and backsplash, a large island, and flows seamlessly into the dining area. A main floor bedroom, 4-piece bath, and convenient laundry room complete the first level. Upstairs, the primary suite with walk-in closet, an additional bedroom, and a renovated 4-piece bathroom await. The lower level provides ample storage, a dedicated gamers room (or fourth bedroom) and a custom wine cellar for the wine/scotch enthusiast. Recent Upgrades Include: new roof (2021), kitchen renovation with quartz counters, backsplash & island; refinished hardwood floors; new windows, doors & garage doors (includes attached garage and garage doors on driving shed); upstairs bathroom renovation; and a fence that encloses the home and pool area all in 2023. A new hot water tank was installed in 2024. Outside, enjoy summer days by the freeform in-ground heated pool with a charming pool shed and gardens. A wraparound veranda invites relaxation, while the attached double garage has 30 and 50 amp charging stations and the large driving shed provide space for all your needs, whether it is gathering eggs from the chicken coup, tinkering on your recreational toys or simply the need additional storage. This property truly has it all privacy, beauty, and thoughtful upgrades making it completely move-in ready. Don't miss your chance to own this quaint country retreat in South Glengarry! (id:61210)
RE/MAX Affiliates Marquis Ltd.
71 Appledale Drive
Ottawa, Ontario
Welcome to Chapman Mills, one of Barrhavens most sought-after and family-friendly neighbourhoods. This stylishly updated 3-bedroom, 2.5-bath single-family home blends classic curb appeal with modern finishes, offering a smart layout that balances open-concept living with everyday practicality. Best of all, its completely move-in ready, so you can skip the renovations and start enjoying right away. The exterior features an all-brick façade and a wide front porch that instantly feels welcoming. Inside, the main floor is open, bright, and functional. Hardwood flooring flows through the living, dining, and family rooms, while oversized windows fill the space with natural light. The refreshed kitchen features quartz countertops, a sleek backsplash, and soft-close cabinetry, with direct access to a large interlock patio, perfect for BBQs and outdoor entertaining. Upstairs, the primary suite offers a walk-in closet and private ensuite, creating your own retreat. Two additional bedrooms provide plenty of space and natural light, complemented by a fully renovated bathroom with new tile, vanity, and tub. Fresh flooring upstairs and new carpet on the stairs complete the clean, modern look. The finished basement adds even more living space, with oversized windows, a versatile rec room, a full laundry area, and a bonus room that works perfectly as a home office, gym, or creative studio. Outside, the fenced backyard is landscaped for relaxation and gatherings, while the sunny front porch brings charm and character to the home. Tucked away on a quiet, family-friendly street, this home is just minutes from Chapman Mills Marketplace, the Minto Recreation Complex, top-rated schools, parks, and everything that makes Chapman Mills one of Barrhavens most connected and desirable communities.. (id:61210)
Royal LePage Integrity Realty
271 Mount Nebo Way
Ottawa, Ontario
Welcome to this stunning Richcraft Baldwin model, offering approximately 2,700 sq.ft. of high-end living in sought-after Riverside South! Built in 2019 and loaded with upgrades, this turnkey 4-bed, 3-bath home is nestled on arguably one of the best streets in the neighbourhood, steps to a beautiful forest, a huge park, and sports fields, yet tucked far enough from nearby schools for added privacy and quiet. The main level features a versatile den, ideal for a home office or playroom. The chef's kitchen boasts quartz counters, upgraded cabinets and hardware, pendant lighting, and a large island that flows into the living and dining areas all beneath a dramatic two-storey ceiling in an open-concept layout designed for modern living. A custom stone-surround fireplace, upgraded tile flooring throughout, and custom window coverings add warmth and style. The custom mudroom includes built-in benches with storage and convenient garage access. Upstairs, you'll find four spacious bedrooms, laundry, and two beautifully upgraded bathrooms. The primary suite impresses with a walk-in closet and a stunning 5-piece spa-like ensuite featuring quartz counters, double sinks with custom mirrors, and a freestanding tub to unwind after a long day. Additional upgrades include maple stair railings, premium carpet and underpadding, designer lighting throughout, a custom desk in the guest bedroom, and other thoughtful touches inside and out. The fenced yard includes a shed and ample space for kids or pets to play. This home is truly move-in-ready, designed for comfort, finished with style, and located in an exceptional community. Just a short drive to shopping and future LRT transit. (id:61210)
RE/MAX Hallmark Realty Group
277 Allbirch Road
Ottawa, Ontario
HUGE PRICE DROP! Welcome to 277 Allbirch Road in the beautiful Constance Bay! This well-maintained, high-and-dry bungalow offers the perfect blend of comfort, and privacy, with just a short walk to many water accesses on the Ottawa River. The house features 2 bedrooms on the main level with 1 full bathroom, 1 large bedroom (easily fits a king size bed) with a 2 piece bathroom in the lower level. The 2 car Garage (built 2002) has a lift also that offers room to park 3 cars. The home boasts hardwood floors on the main level, cozy carpet in the finished basement. The home has been mainly heated by the 2 gas fireplaces, a newly installed Heat Pump for additional winter heating and summer A/C (2024) as well as electric baseboards in the bedrooms when needed. The house was updated with a metal roof, and all windows replaced over time with the 90 in Bay window being the most recent. The GARAGE begs for Car enthusiasts and mechanics whom will love the fully insulated, gas-heated 28' x 22' detached garage with loft/storage, 100-amp panel, and 10,000 lbs Benchpark Hoist for someone who wishes to work with cars or boats. Outside, the private partially fenced backyard faces the forest with mature trees and no rear neighbours. Don't miss this rare opportunity in a sought-after waterfront community where you can enjoy swimming, boating and all the water sports or just relaxing at The Point Public Beach. With miles of hiking, biking, and cross country skiing trails in the Torbolten Forest, this hidden gem area is designed for an active year round outdoor lifestyle. Book your showing today! No conveyance of Offers until 6Pm On Sunday September 7 OPEN HOUSE Sunday September 7, 2-4pm ** This is a linked property.** (id:61210)
Exp Realty
1123 Stokes Drive
Cornwall, Ontario
Welcome to your dream home in the heart of Riverdale! This incredible 4+1 bedroom, 3.5-bathroom home offers a combination of luxury, comfort, and outdoor bliss. Nestled in a highly sought after neighbourhood, this property is a true oasis, complete with an inviting in-ground pool. This home is ready and waiting for a new family to make it their own. Endless updates including most recently interlock driveway, Pool liner, full bathroom renovation and a large shed. Close to schools, parks, and the St. Lawrence River. 48 Hour Irrevocable on all offers. (id:61210)
Century 21 Shield Realty Ltd.
106 Maplestone Drive
North Grenville, Ontario
Welcome to 106 Maplestone Drive a beautifully crafted, newly built bungalow offering 5 bedrooms and 3 bathrooms, set on just over an acre of land & only 30 minutes to Ottawa. From the moment you arrive, the inviting covered seating area sets the tone for the exceptional craftsmanship found throughout. Step inside to a spacious, light-filled foyer with striking black accent walls and elegant marble tile. White oak hardwood flooring flows seamlessly throughout the open-concept main level, leading into a stunning chefs kitchen designed for both function and style.This thoughtfully curated space features quartz countertops, a gas range with a custom wood hood, stainless steel appliances, open shelving, an oversized island with seating, and ample cabinetry AND the window above the sink frames the private backyard, adding a perfect finishing touch! The kitchen flows into a bright dining area & airy living room with vaulted ceilings and a show stopping fireplace set into a custom accent wall. Down the hall, you'll find three generously sized bedrooms, including a primary suite with walk-in closet and a spa-inspired ensuite boasting dual vanities and beautiful tile work. A full main bathroom and convenient main floor laundry complete this level. The fully finished lower level offers exceptional bonus space with large windows that make it feel bright and above grade. It features a sprawling rec room, two additional bedrooms, a third full bath with double sinks, and plenty of storage. Both the basement and attached garage include insulated, radiant-ready slabs. The garage is fully spray-foamed, drywalled, and versatile enough to serve as a home gym, workshop, or studio. Additional features include full spray foam insulation throughout and a water treatment system with reverse osmosis to the kitchen and fridge. Hot water on demand is roughed in and can be changed before close. (id:61210)
Royal LePage Integrity Realty
5230 Thunder Road
Ottawa, Ontario
This charming 2-bedroom, 1-bath home is full of character and cozy touches, perfectly located just 20 minutes from downtown and close to all your everyday amenities. Inside, you'll find hardwood floors in the living room and dining room, adding warmth and timeless appeal. Outside, the large, beautifully landscaped backyard is a true highlight featuring vibrant flowers, mature trees, raspberry bushes, and a variety of apple trees that make the space feel like your own private oasis. Enjoy the new front deck (completed Fall 2024), a lovely three-season gazebo for entertaining, and a relaxing wood-burning sauna perfect for unwinding after a long day. This sweet home has so much to offer, both inside and out book a showing today! (id:61210)
Century 21 Synergy Realty Inc
508 Pepperville Crescent
Ottawa, Ontario
Curb appeal is your first impression of this quality-built Valecraft 3 Bed, 4 Bath END UNIT townhome featuring a spacious welcoming floorplan. Greeted by a covered front porch, you enter a generous foyer with double door closets a powder room and garage access. This end unit townhome has a private no-rear neighbours yard and is fenced on 3 sides. Centrally located in the family-friendly Trailwest, Kanata neighbourhood with everything for the busy family. Amenities, shopping, great schools, and transit. Step inside and live large in this open-concept home with easy-care hardwood and ceramic tile. Freshly painted and Berber carpets professionally cleaned in July 2025. Budding chefs will appreciate the well-appointed, upgraded kitchen with stainless steel appliances, soft white cabinetry and granite countertops. There's a nice space for a kitchen table as well as a breakfast bar. Guests will enjoy being part of the action from the adjacent family room. The bright, south-facing windows fill your home with natural light. Entertain with ease and spill into the rear yard for s'mores or a casual BBQ. Architecturally interesting accents nooks and design details add interest to this home. Your eyes sweep upward to the impressive staircase where you will find a large principle bedroom with a walk-in closet and an impressive 4-piece ensuite. There are 2 additional nicely sized bedrooms, a 3 piece bathroom and a Laundry Room to complete this level. A wide hallway is open to below creating a light filled second level. The finished lower level has a large egress window for natural light, and with a 2 piece bathroom. This area has the potential to create a 4th bedroom. Gather around the fireplace, pop some corn and cuddle up on movie night. There's a great amount of storage space, or use some of this area for a workout room. space. Come see what move-in ready looks like! (id:61210)
Bennett Property Shop Realty
137 Park Avenue
North Glengarry, Ontario
Charming Bungalow with Scenic Views. Enjoy your morning coffee overlooking Island Park and Mill Pond from the comfort of your living room. This well-maintained 3+1 bedroom bungalow in Alexandria has seen numerous updates over the past 5 years, including all windows, exterior doors, roof, furnace, and the main floor bathroom. One of the main floor bedrooms is currently used as a laundry room with a tub, but the washer, dryer and tub can be easily relocated to the basement. The finished lower level offers a fourth bedroom, a spacious rec room, and a second full bathroom. Set in a great location, and just a 5-minute walk to shops, schools and amenities - convenient and comfortable living. (id:61210)
Decoste Realty Inc.
19943 County 18 Road
South Glengarry, Ontario
Escape to this charming country home nestled on a private 4.7 acre lot, offering a serene setting with surrounding town amenities a short distance away. This century 4 bedroom home boasts plenty of character and updates, a warm and inviting eat in kitchen with breakfast island , a spacious living room anchored by a free standing propane fireplace. Main floor bedroom/den.4pc bathroom with corner shower and soaker tub. Addition includes family/sunroom and workshop/storage space. Second floor features a large primary bedroom, 3rd and 4th bedroom (potential home office) and 2pc bathroom. Outside, mature trees and lush greenery surround the property, creating a sense of tranquility. Enjoy breathtaking views from the wrap around covered porch perfect for enjoying morning coffee. Many outbuildings with power such as a large barn, chicken coop, grainery, drive shed, storage shed. Other notables: Wine cellar, Flooring 2024, Roof asphalt 2018/ Roof on addition tin 2022, propane heaters 2020, Heat/cool wall unit in kitchen 2025. Most windows were replaced in 2021. HWT 2020, back patio and railing 2024. Riser on septic tank 2022. You "peace" of the country awaits. As per Seller direction allow 24 hour irrevocable on offers. (id:61210)
Royal LePage Performance Realty
124 Stonewalk Drive
North Grenville, Ontario
Welcome to the desirable Stonehaven Estates in Kemptville, a peaceful, family-friendly neighbourhood offering the perfect balance of privacy and convenience. With spacious lots, mature trees, and a strong sense of community, Stonehaven Estates provides a country feel while being just minutes from all the amenities of town. Its a place where you can slow down and enjoy a quieter way of life without sacrificing access to schools, shopping, and major routes. Nestled in the heart of Stonehaven is this stunning 3-bedroom, 2-bathroom bungalow situated on just over an acre. Step inside to discover a bright, open-concept main floor perfect for daily living and entertaining. The kitchen is equipped with rich dark cabinetry, a large island, a tiled backsplash, and scenic views. Natural light fills the space, complemented by hardwood floors, pot lights, and a spacious living/dining area. A handy mudroom with main-floor laundry offers direct access to the double car garage. The homes layout provides versatility and comfort. A bedroom at the front of the house could serve as a guest room, den, or home office. At the opposite end, find the second bedroom and the luxurious primary suite, which includes a generous walk-in closet and a well-appointed 4-piece ensuite. Outside, the property truly shines with a welcoming front porch, a large deck off the kitchen, a gated dog run, and tall trees lining the back for maximum privacy. In case of emergencies, a 17 KW generator is included for peace of mind. In 2024, a Generac was serviced, and both the front and back decks and porch received a fresh coat of paint. The home also features updated window coverings, including California shutters, a central vacuum system, and a water purification system with a softener. The full, unfinished basement awaits your personalization and includes a bathroom rough-in. Don't miss the opportunity to enjoy comfort, space, and serenity, all just a short drive from town. (id:61210)
Royal LePage Team Realty
888 Melwood Avenue
Ottawa, Ontario
Stunning custom-built home in Glabar Park! Its stone façade and elegant symmetry define the home's architectural presence, offering exceptional curb appeal. The spacious entryway with a double cloak closet and 3 x 3 glossy porcelain tiles welcomes you to this 3-bed, 4-bath modern 2-storey home offering 2,488 sq. ft. of above-grade living space. The open-concept main floor living area showcases 9' ceilings, wide-plank hardwood floors, and floor-to-ceiling windows. The chef's kitchen includes quartz countertops, custom cabinetry, a dedicated prep/bar area, and premium appliances, including a Decor built-in fridge and gas cooktop. The living room features a gas fireplace and direct access to the private side yard. A separate and private front-facing home office/den offers a living space separate from the rest of the home, while a full laundry room with direct garage access allows for maximum convenience. Upstairs, the spacious primary suite boasts an ensuite with a soaker tub, glass shower, dual vanity, and a walk-in closet. Two additional bedrooms each include walk-in closets and share a full bath. The finished basement offers a main recreation room with a wet bar, an additional room ideal for a home theater or gym, a 3-piece bath, and numerous storage spaces. Additional features of this home include in-floor radiant heating (basement + baths), smart home automation capabilities, a built-in sound system throughout all rooms and living spaces, automatic blinds, a GenerLink hookup, hybrid fencing for privacy, and a rough-in for an EV charger. Located on a premium corner lot in one of Ottawa's most convenient family-friendly neighbourhoods, this home is surrounded by mature trees and well-established homes, with a peaceful residential atmosphere. You'll benefit from proximity to Westboro Village, the Jewish Community Centre, Carlingwood, access to bike paths along the Ottawa River, and the 417 which makes going anywhere in the city seamless. Some photos virtually staged (id:61210)
Engel & Volkers Ottawa
337 Sixth Street E
Cornwall, Ontario
First-Time Buyers! Down-sizers! Looking to supplement your income? Welcome to this unique and versatile property, a beautifully converted home that was once a duplex, now functioning as a spacious single-family residence. Thoughtfully redesigned to offer the comfort and flow of a traditional home, it still retains separate hydro meters, and separate front entrances, providing a rare opportunity for savvy first-time buyers. Whether you're looking to offset your mortgage by renting out a portion of the home or simply want the flexibility for multi-generational living, this setup offers incredible value. With distinct living areas that can easily be divided, you can enjoy your own private space while generating rental income from the other. It's a smart investment with built-in potential, ideal for buyers who want both a place to call home and a way to build equity faster. (id:61210)
RE/MAX Affiliates Marquis Ltd.
E - 108 Centrepointe Drive
Ottawa, Ontario
Welcome to this freshly painted, two-storey stacked condo in the heart of Centerpointe just a short walk to Algonquin College and close to parks, transit, and everyday amenities. Hardwood flooring runs throughout, and the main floor is filled with natural light. The living room features a cozy fireplace, creating a warm and inviting atmosphere. The bright and functional kitchen & breakfast nook offer plenty of space for daily living, along with a convenient powder room on the main level. Downstairs, you'll find two bedrooms and a full bathroom. With a dedicated parking spot and easy access to commute routes, this is a great place to call home. (id:61210)
Royal LePage Integrity Realty
149 Dominion Street S
North Glengarry, Ontario
Recently updated 3 bedroom home in the heart of Alexandria. Enjoy the convenience of the town's amenities nearby and benefits of cost effective living. Step onto the covered porch into the front foyer. Spacious living room opens to the dining area. Bright kitchen with plenty of cabinetry, backsplash and matching appliances. The family room has potential to convert into a 4th bedroom. Handy 2pc bathroom with laundry area. Rear access to a the large deck and backyard. Second floor features a generous size primary bedroom, 2nd and 3rd bedroom with ample closet space and 4pc bathroom with a tiled tub/shower combo. Other notables: Washer/Dryer new in 2024. All updated in 2022: Kitchen, Hot water tank, Gas Furnace/duct work, bathrooms, flooring, light fixtures, Fridge, stove and dishwasher. A great starter home option. A quick commute to Montreal. As per Seller direction allow 24 hour irrevocable on offers. (id:61210)
Royal LePage Performance Realty
15 Helen Street
North Stormont, Ontario
OPEN HOUSE ~ 88 HELEN ST. CRYSLER, ON ~ SUN. SEPT. 7 ~12-2PM. BRAND NEW CONSTRUCTION, FARMHOUSE MEETS MODERN! Beautiful townhome to be built by trusted local builder in the NEW Subdivision of COUNTRYSIDE ACRES! This 2 Storey townhomes with approx 1550 sq/ft of living space with 3 bedrooms and 3 baths. The home boasts a modern, open concept layout with a spacious kitchen offering centre island, tons of storage space, pot lights and a convenient and sizeable pantry. Upstairs you'll find a generously sized primary bedroom, a large walk in closet and a 4pc ensuite with oversized shower and lots of storage. Both additional bedrooms are of great size with ample closet space. Full bathroom and conveniently located 2nd floor laundry room round out the upper floor. The home will offer a garage with inside entry. Basement will be full and unfinished, awaiting your personal touch. Flooring: Vinyl, Carpet Wall To Wall. Appliances/AC NOT included. (id:61210)
Century 21 Synergy Realty Inc
21895 Seguin Mill Street
North Glengarry, Ontario
Welcome to this beautifully updated 2-bedroom bungalow, nestled in a peaceful country setting and centrally located between several cities and amenities. Enjoy the tranquility of rural living with the convenience of nearby shopping, dining, and services. This home sits on a generous double lot and features a long list of updates, including a metal roof, siding, and eavestroughs (2019), furnace and central air (2017), hot water tank (2023), updated electrical and plumbing (2019), and newer decks for outdoor enjoyment.Inside, you'll find a warm and functional layout with a large primary bedroom and a fully updated bathroom that offers a modern, spa-like feel. Cathedral ceilings that add to the homes sense of space and character. Every detail has been thoughtfully upgraded, this home is truly move-in ready. Don't miss your chance to own this peaceful retreat with all the hard work already done! (id:61210)
RE/MAX Affiliates Marquis Ltd.
13 Helen Street
North Stormont, Ontario
OPEN HOUSE ~ 88 HELEN ST. CRYSLER, ON ~ SUN. SEPT. 7 ~12-2PM. BRAND NEW CONSTRUCTION, FARMHOUSE MEETS MODERN! Beautiful townhome to be built by trusted local builder in the NEW Subdivision of COUNTRYSIDE ACRES! This 2 Storey townhomes with approx 1550 sq/ft of living space with 3 bedrooms and 3 baths. The home boasts a modern, open concept layout with a spacious kitchen offering centre island, tons of storage space, pot lights and a convenient and sizeable pantry. Upstairs you'll find a generously sized primary bedroom, a large walk in closet and a 4pc ensuite with oversized shower and lots of storage. Both additional bedrooms are of great size with ample closet space. Full bathroom and conveniently located 2nd floor laundry room round out the upper floor. The home will offer a garage with inside entry. Basement will be full and unfinished, awaiting your personal touch. Flooring: Vinyl, Carpet Wall To Wall. Appliances/AC NOT included. (id:61210)
Century 21 Synergy Realty Inc
315 Eleventh Street E
Cornwall, Ontario
A City property like no other! Located on a rare 1.2-acre lot in the heart of Cornwall, 315 Eleventh Street East offers a unique opportunity for those seeking space and potential in a central location. This large home features generous living areas, multiple bedrooms and bathrooms, and plenty of room for a growing family or multi-generational living. The expansive lot provides endless possibilities, whether you want to expand the home, add a garage or workshop, or simply enjoy the privacy and green space. With mature trees, a deep setback from the road, and close proximity to schools, shopping, and amenities, this property is a standout in the city. Whether you're looking to update and personalize the existing home or explore development options, this is a solid investment with room to grow. 24 Hour Irrevocable on all offers (id:61210)
Century 21 Shield Realty Ltd.
173 Culloden Crescent
Ottawa, Ontario
If you're looking for SPACE- this is the home you have been waiting for! 3400 sqft above grade with room for everyone! Set on a quiet crescent in Stonebridge, you will be wowed from the moment you walk in the door. MAIN FLOOR: Living Room, Study, Dining Room & Family Room - Plus an Eat In Kitchen and Mud Room/Laundry off the garage. The Family Room has a gorgeous Accent wall + Gas fireplace. And the Kitchen? Granite Counters, a 6 burner gas range, Built-In Oven + Microwave, Side by Side Fridge/Freezer and a huge Eating Area with a bay window facing the yard. There is natural light everywhere! Then there is all the space upstairs! A large Primary Bedroom with an absolutely HUGE Ensuite bathroom. Plus 3 more bedroooms - One with it's own ensuite and the other 2 share a jack + jill bathroom. There's a Bonus walk-in Linen closet as well as a reading nook. The Large backyard is fully fenced (PVC) and landscaped with a fantastic patio. And finally - the unfinished basement is ready for you to make it your own. Sold Under Power of Sale, Sold as is Where is. Seller does not warranty any aspects of Property, including to and not limited to: sizes, taxes, or condition. (id:61210)
Solid Rock Realty
337 Catsfoot Walk S
Ottawa, Ontario
Welcome to Your Elegant New Home Ideal for First-Time Buyers and Savvy Investors! Step into this beautifully designed residence that perfectly balances style, comfort, and functionality. With its modern layout and thoughtful upgrades, this home is a true haven for everyday living and effortless entertaining. The open-concept main level is bathed in natural light from soaring windows, creating a warm and inviting ambiance. At the heart of the home is a stunning kitchen that flows seamlessly into the expansive great room, the perfect space for cozy family evenings or entertaining guests. Upstairs, retreat to the luxurious primary suite, complete with a walk-in closet, elegant ensuite, and private balcony, the ideal spot for morning coffee or evening relaxation. A second generously sized bedroom and a stylish full bathroom offer comfort and privacy for family members or guests. The fully finished basement adds exceptional versatility, featuring an additional bedroom with a walk-in closet, a full bathroom, and two large storage rooms to keep your home organized and clutter-free. Further highlights include tandem parking for two vehicles, a dedicated storage locker for seasonal essentials, and carpet-free flooring throughout for easy maintenance. This is more than a home its a lifestyle defined by modern elegance, comfort, and convenience. Welcome home! (id:61210)
RE/MAX Delta Realty Team
2940 County Rd 20 Road
North Glengarry, Ontario
This 34 acres custom home can only be described as elegant. From the Gorgeous Family Room that features distinctive ceilings imported from Belgium and 3 inch Hickory Flooring. Patio doors that lead out to a covered porch, that flows into a beautiful landscaped backyard accented with a Gazebo and Stone waterfall. Great for family gatherings, or weddings. The Gourmet kitchen boasting beautiful granite counter tops, lots of cupboard and stainless steel appliances. Formal Dinning room that features distinctive ceilings that were imported from Italy. This home features 4 bedroom, 4 bathroom. Master Bedroom has ensuite bathroom and walkout balcony. Lower level features a kitchen, bathroom and laundry room that could be used as an in-law suite or office space. Newly refurbished Barn all set up for horses complete with 4 box stall, corral, pasture, hay field, storage space. A wood area complete with trails for nature walks, hunting or 4 wheeling. No power no problem with 10,000 Watt Generac. Flooring: Vinyl, Hardwood, Ceramic. (id:61210)
Exsellence Team Realty Inc.
504 Albert Boyd Private
Ottawa, Ontario
Welcome to luxury living in the heart of Carp! Located in one of Carps most desirable communities, just 10 minutes to Kanata, close to HWY 417, and the famous Carp Market, this home blends luxury, function, and family comfort in a peaceful, convenient setting. This stunning home offers over 4,500 sq ft (including basement) of elegant, family-friendly space, beautifully finished from top to bottom including a fully finished basement with a full bath, perfect for entertaining or extended family living. Step through the grand entrance to discover a main floor home office with vaulted ceilings, formal living and dining rooms with coffered ceilings, and a gourmet chefs kitchen featuring high end S/S appliances, a large island, and sunny breakfast area all overlooking the spacious family room with cozy fireplace. Upstairs, retreat to the massive primary suite with a sitting area, his & hers walk-in closets, and a spa-inspired ensuite with a jetted tub. Three additional bedrooms each have access to their own ensuite, including a Jack & Jill bath for ultimate convenience. The finished basement expands your living options with additional bedroom, a full bathroom, and a versatile recreation or theatre space with a wet bar area including sound absorption insulation ideal for entertainment or guests. Enjoy resort-style outdoor living with interlocked front and backyards, low-maintenance artificial turf, and a fenced backyard perfect for kids, pets, and summer gatherings. Don't miss your chance to own this exceptional property! (id:61210)
Exp Realty
A - 239 Fairmont Avenue
Ottawa, Ontario
Experience contemporary urban living in this stunning semi-detached home, ideally located between the sought-after neighborhoods of Civic Hospital and Hintonburg. Crafted by renowned builder Gallivan Developments, this sun-drenched 3-bedroom, 4-bathroom residence offers over 2,230 sq ft of refined living space. Step inside to discover a thoughtfully designed open-concept floor plan featuring a stylish island kitchen with granite countertops and high-end appliances. Natural maple hardwood floors flow throughout, complemented by striking architectural details including open staircases, glass walls, and brushed steel railings. Enjoy the outdoors from any of the three private balconies-including a rooftop retreat perfect for entertaining, unwinding and taking in the sunsets or Canada Day fireworks. Soaring 9-ft ceilings, a cozy gas fireplace, and indoor garage parking further elevate this homes appeal. Bonus: a legal accessory dwelling with separate exterior access currently generates $1,400/month from a single tenant. Alternatively, it can be seamlessly reintegrated into the main home as an expansive recreation or media room. Steps away from amazing Princess Margriet park where you can walk the dog and play pickleball! (id:61210)
Royal LePage Performance Realty
20 Parkside Crescent
Ottawa, Ontario
Welcome to 20 Parkside Crescent Your Perfect Bungalow Retreat! Nestled on a quiet crescent with no rear neighbours, this charming 3-bedroom, 2-bathroom bungalow offers the perfect blend of comfort and privacy. The main level features a bright, open-concept living and dining space filled with natural light, a kitchen with plenty of storage, and three well-sized bedrooms.The fully finished lower level offers a spacious family room, a second full bathroom, and additional versatile space perfect for a home office, gym, or guest suite. Step outside to your private backyard oasis, where mature trees and no rear neighbours provide ultimate tranquility for relaxing or entertaining. Located in a desirable neighbourhood close to parks, schools, and all amenities, this home is ideal for families, down-sizers, or anyone seeking single-level living without compromise. Don't miss your chance to call 20 Parkside Crescent home! (id:61210)
Century 21 Synergy Realty Inc
241 King Street
Carleton Place, Ontario
A MODERN & SPACIOUS TOWNHOME BUILT BY PREMIUM BUILDER BRIGIL IN THE HEART OF CARLETON PLACE! Welcome to this beautifully maintained 3 bedroom & 2.5 bath home, offering the perfect blend of comfort and convenience. Step inside to a bright, open-concept main level designed for modern living. The kitchen is the heart of the home, complete with stainless steel appliances, ample cabinetry, quartz counters and a large breakfast bar perfect for casual dining or entertaining. The combined living and dining areas have a stylish tiled gas fireplace for nights in, as well as large windows and patio doors that lead directly to the rear yard. A main floor powder room and inside entry from the attached garage adds extra convenience. Upstairs, you'll find a spacious primary retreat and a private 3-piece ensuite bathroom. 2 additional bedrooms share a luxurious 5-piece main bath, complete with double sinks, a soaking tub, and a separate shower. The second-floor laundry room adds everyday practicality, equipped with an upgraded washer and dryer. The lower level expands your living space with a huge finished recreation room, offering endless potential for a home gym, media room, or game space. The fully fenced rear yard features a raised deck, garden beds and many privacy trees; Ready for your summer projects or peaceful evenings outdoors. Outside enjoy the extended landscaped driveway and 3 car parking. Nestled in a quiet, family-friendly neighbourhood, this property is just minutes from parks, schools, and local amenities, giving you the best of small-town living with easy access to everything you need. This property offers the perfect blend of space, style, and convenience, an exceptional opportunity in Carleton Place! 24 Hour Irrevocable on All Offers. (id:61210)
Exp Realty
165 Kinross Private
Ottawa, Ontario
Welcome to 165 Kinross Pvt, beautiful house surrounded by top schools. Sought-after Longshire model featuring 3 bedrooms plus a main floor den, ideally located in a prime Kanata North neighbourhood. The main floor showcases wide plank flooring and a newly renovated gourmet kitchen with quartz countertops and stylish new lighting. Enjoy a bright and open-concept living and dining area with oversized windows overlooking a fully fenced, private backyard bordered by mature trees. Tons of natural light fill the home, creating a warm and welcoming atmosphere. A convenient main floor laundry room adds everyday ease. The spacious primary bedroom features a 4-piece ensuite with a brand new vanity, soaker tub, and separate shower. Two additional generously sized bedrooms and a full bathroom complete the upper level. The fully finished basement includes a cozy gas fireplace, large windows, and ample storage perfect for family living, a home office, or entertaining. Located just minutes from Kanata's High Tech Park, the new DND Carling Campus, and a wide range of amenities including top-rated schools, parks, shopping, and restaurants. Recent upgrades include fresh paint throughout, new lighting, new flooring on the second floor and in the basement, duct cleaning, a new vanity in the ensuite, quartz countertops in both the main bath and kitchen, and new sinks in the kitchen and main bath (2025). All appliances are brand new, including the stove, fridge, dishwasher, washer, and dryer. Additional updates include a new A/C unit and main floor flooring in 2019. The roof was updated around 2017. This is truly a turnkey home, just move in and enjoy! POTL: $66.67/m (id:61210)
Royal LePage Integrity Realty
19 Athena Way
Ottawa, Ontario
Nestled on a quiet, family-friendly street, this 4+1 bedroom, 3 bathroom home is just a short walk from a park and several elementary schools. Inside, you'll find a separate living room at the front of the house that offers a peaceful space and a wonderful spot for a Christmas tree. Continuing down the hall, you'll find a formal dining room that connects to a welcoming kitchen. The kitchen is equipped with quartz countertops and a convenient eating area, and it overlooks the family room, complete with a cozy gas fireplace. The main level also includes a powder room, a laundry, and a den ideal for those who work from home. Upstairs, the spacious primary bedroom includes a large walk-in closet and a generously sized 4 piece en-suite with a corner soaker tub. The second floor also offers three additional bedrooms and a main 4 piece bathroom. The fully finished basement provides even more living space, featuring an expansive family room and another surprisingly large bedroom. Outside, you can enjoy a deck in the fully fenced backyard. Recent updates include fresh paint throughout and new carpets on the second level. (id:61210)
Royal LePage Team Realty
150 Ashton Creek Crescent
Beckwith, Ontario
This stunning property offers a luxurious living experience on a beautifully landscaped 1.5-acre lot. The home boasts four spacious bedrooms and four well-appointed bathrooms with heated floors, providing ample space for comfortable living. The main level features elegant hardwood floors, creating a warm and inviting atmosphere. A versatile den offers the potential to be converted into a fifth bedroom, catering to various lifestyle needs. The property also includes a three-car oversized garage, providing plenty of space for vehicles and storage. The walk-out basement is a standout feature, complete with its own full apartment, offering versatility for guests, extended family, or rental income potential. The apartment has a separate entry from the garage, ensuring privacy and convenience. The entire home is bright and beautiful, filled with natural light. Recent upgrades include a new furnace and air conditioning system installed in November 2024, and a new water heater installed in 2024, ensuring modern efficiency and comfort. The professionally landscaped grounds are meticulously maintained with an irrigation system, ensuring lush greenery year-round. Outdoor amenities include a refreshing swimming pool and a cozy fire pit area, perfect for entertaining and relaxation. (id:61210)
Royal LePage Integrity Realty
36 Beverly Street
Ottawa, Ontario
The VERY BEST of both worlds! A STUNNING FULLY renovated bungalow on an exceptional double lot that is 100' x 150' with NO front or rear neighbours! Backing onto a lush forest & Poole Creek; this is the ideal location within an exceptional community! With OVER 200k spent in the last year these sellers hired the best of the best who truly take pride in their workmanship & it shows! This 3-bedroom, 3 bath home offers features such as site-finished hardwood floors, smooth ceilings, updated lighting, brand-new kitchen with quartz counters, subway tile backsplash, shaker cabinetry, everything you would find in a brand-new home & SOOO much more! The spacious living room includes a new top of the line gas fireplace and flows easily into the 400 sq ft cedar sunroom for year-round enjoyment that you will LOVE! The large primary offers an updated 2 piece ensuite & a double closet! 2 additional bedrooms on the main floor share an amazing gorgeous fully renovated bathroom with all the trendy finishes! The lower level offers a home theatre, wet bar, games room, laundry, renovated 4-pc bath, could be used as in-law or income suite potential with a separate entrance. Enjoy total privacy in the landscaped backyard oasis, just steps from shops, parks, and transit. Updates: Kitchen (2025), Bathrooms (2025), Flooring (2025), Closets (2025), Lighting (2025), Landscaping (2025); Shed (2024), Interlock (2024); Windows (2018); Roof (2017) with enhanced "Liquaroof" (2025) A truly rare offering! Check out the video! (id:61210)
RE/MAX Absolute Realty Inc.
848 Beckton Heights S
Ottawa, Ontario
4 Bed + (1 Office room on Main floor), 3.5 Bath has been extensively upgraded top to bottom. Featuring 3465 sqft of space with soaring 9ft ceilings , jack & Jill bath, main floor office, finished bath & bed, 200amp for electric charging. Open concept main floor features hardwood, grand windows & lots of natural light. Stairs are hardwoord with 2nd floor complete Hardwood flooring. The large contemporary kitchen, upgraded cabinetry, quartz surfaces, stainless steel appliances overlooks the Eating area, family room, & backyard. Upstairs, the master suite has a large walk-in closet & luxury en-suite with soaker tub, oversized shower & double sinks. The other 4 large bedrooms with additional 2 bath's. Lower Level includes large rec room, with tons of storage & another spacious bedroom & bathroom! Fantastic location close to Transit, Lots of Schools, a variety of shopping choices. Less than 20 mins to NDHQ Carling & Kanata IT Sector and so much more - Picture are new but video is older from 2023. (id:61210)
Right At Home Realty
77 Palmadeo Drive
Ottawa, Ontario
Welcome to 77 Palmadeo Drive, a Richcraft-built, rare End-unit townhouse on a premium lot with NO FRONT or REAR neighbours, offering exceptional privacy and over 1,950 sq ft of finished living space in the heart of Barrhaven. This beautifully maintained 3-bedroom, 3-bathroom home features a bright open-concept layout with hardwood floors, a cozy gas fireplace, and a modern kitchen with stainless steel appliances and ample cabinetry. The spacious primary bedroom offers a walk-in closet and a 4-piece ensuite, while the upper-level laundry adds everyday convenience. The fully finished basement includes a large recreation room and ample storage, ideal for entertaining or working from home. A 2021-installed home comfort system(includes Furnace, AC, Air Cleaner, Humidifier, and Thermostat) enhances comfort year-round. This is your opportunity to own an end-unit in a family-friendly neighbourhood with outstanding lot privacy. (id:61210)
Exp Realty
500 Bradbury Court
Ottawa, Ontario
Welcome to this move-in ready home located on a 2.2 acre corner lot in the sought-after community of Ridgeside Farm offering over 3,300 sq/ft + a finished WALKOUT basement with it's own entrance which makes it ideal for multi-generational families or in-law suite! The bright & open-concept main level features hardwood floors, an office with French doors, front sitting room & grand dining room. Around the corner is the living room with cozy gas fireplace & stone feature wall that opens up to your Country-sized kitchen with SS appliances, large sit-up island, walk-in pantry & built-in desk with cabinets. The main level also hosts a laundry room, refreshed powder room & access to your 3-car garage. The 2nd level has hardwood hallways & brand new carpet in all other rooms. The front bedroom has its own 4pc ensuite, bedroom #3 has a cheater door to the updated main bathroom and the spacious primary retreat has a walk-in closet & magazine-worthy ensuite with custom shower, soaker tub & stylish vanity. Bedroom #4 also has access to the primary ensuite and offers the option to be used be as a nursery, study or hobby room. This level also offers a massive family room where your family can play games & watch movies together. The WALKOUT lower level is just as bright as the main 2 levels and showcases a 5th bedroom, big rec room with old-fashion gas fireplace, 2nd full kitchen and spa-like bathroom with custom shower & built-in sauna. Now let's move outside to your mature yard where you find a heated salt-water pool to entertain friends & family this summer. Your private oasis acreage is filled with trees, a large deck with gazebo & a fire-pit area to roast the perfect marshmallows. The underground sprinkler system will make sure your yard stays green all summer long and your natural gas-powered generator keeps your entire house running if power goes out. Ridgeside Farm is a great family community with it's own private park, winter ice-skating pond & fun family get-togethers! (id:61210)
RE/MAX Affiliates Realty Ltd.
6343 Viseneau Drive
Ottawa, Ontario
On a beautifully landscaped corner lot in a family oriented neighbourhood, close to all amenities, 6343 Viseneau Dr. will be the perfect home for you! This lovingly cared for center hall plan home has had extensive renovations including the gleaming white gourmet kitchen with new appliances, quartz waterfall island and convenient eat in area. Across the foyer, is the full length living room with new hardwood flooring throughout the main level and an impressive stone gas fireplace. The remote operated blinds let in as much or little natural light as you want. The foyer completes the renovations on this level with a large closet, powder room and beautiful front door. Upstairs you will find 3 spacious bedrooms with the full length primary bedroom, complete with a walk-in closet and a newly renovated ensuite with shower stall and heated floors. Nice on those cold winter days! The other bedrooms are a good size as well. The main bathroom was updated in 2016. Brand new laundry machines are located on the lower level along with a freezer, workbench and lots of shelving. The unfinished lower level provides endless possibilities tailored to your lifestyle. From the kitchen, enter the fully fenced back yard with an awning covered deck, and patio, to sit and enjoy nature. Around the corner to the side of the house, is the garden shed and a gate leading to the front of the home beside the 2 car garage. Next to the home is a lovely neighbourhood park, a great place for kids to play. Public transit, a library, grocery stores, schools, rec facilities and much more are all nearby. This is a perfect place to call home! This beautiful home will not last long, so book a viewing soon! 24 hour irrevocable is required on offers as per form 244. Back on market as buyer's home did not sell. (id:61210)
Royal LePage Performance Realty
1473 Bryson Lane
Ottawa, Ontario
Open House Sunday September 7th 2-4pm.Tucked away at the end of a quiet, tree-lined cul-de-sac, this 3-bedroom, 3-bathroom condo townhome with low condo fees, offers that rare city feeling: privacy, calm, and space to breathe. Inside, the layout is simple and smart. Updated flooring runs through the main level and the living room, anchored by a wood-burning fireplace with updated surround, making it feel both open and cozy. The kitchen and spacious dining room connect easily to the outdoor balcony, with room to host, unwind, or just enjoy your morning coffee in peace. Upstairs, skylights bring in soft natural light, and all three bedrooms feel tucked away and serene. The second level includes a full bath, linen storage, and a spacious primary bedroom set apart from the other 3 bedrooms with its own 4-piece ensuite. Downstairs, the walkout lower level adds flexibility for a work-from-home space or an additional living room, plus a powder room, laundry room, storage space, garage entry, and direct access to your private treed patio. With three distinct outdoor sitting areas: a deck off the living room, a balcony off the dining room, and a fenced-in patio below, there's space to catch the sun, find the shade, or escape with a good book. Set in the Sawmill Creek pocket of Blossom Park, you're just steps to the Sawmill Creek Trail and Duck Pond, and minutes from groceries, South Keys, neighbourhood parks, and transit on Bank Street. Whether it's your first place or a fresh start, this is a home that makes everyday living feel just a little more peaceful, right in the heart of it all. (id:61210)
Royal LePage Team Realty
2 - 29 Whittlers Cove Lane
Rideau Lakes, Ontario
Stunning Custom-Built Bungalow with Walk-Out Basement overlooking Upper Rideau Lake. Welcome to your dream lakeside retreat! This brand-new custom bungalow offers refined living with access to the waters of Upper Rideau Lake and the Big Rideau. Thoughtfully designed with top-quality finishes throughout, this home features rich hardwood flooring on the main level, a built-in coffee bar for effortless mornings, and three walkouts that showcase breathtaking lake views from nearly every angle.The open-concept layout combines luxury and comfort, ideal for entertaining or simply relaxing in natures tranquility. The fully finished walk-out basement adds exceptional living space, complete with elegant luxury vinyl flooring and seamless access to the tranquil back yard. Located just minutes from the charming village of Westport, Ontario, you'll enjoy boutique shopping, dining, and a vibrant community all while immersed in the natural beauty of the Rideau Lakes region. Whether you're looking for a full-time residence or a luxurious seasonal getaway, this rare offering blends modern craftsmanship with the best of lakeside living. Annual Homeowner Association Fees for private road maintenance, road snow removal, common area grass cutting, insurance & annual POTL/Condo fee of $712.46 (2024). Landscaping and finishing will be complete before occupancy. Comes with a 7 Tarion Warranty and Pre Delivery Inspection. Taxes not yet assessed. (id:61210)
Royal LePage Integrity Realty
1207 - 200 Inlet Private
Ottawa, Ontario
OPEN HOUSE SUNDAY SEPTEMBER 7 2:00 - 4:00 Fireworks from your balcony? Yes, please! Welcome to the ultimate lifestyle condo where the Gatineau Hot Air Balloon Festival, Canada Day fireworks and Snowbird flyovers are part of your personal skyline. No crowds, no traffic, just front-row seats from your very own 12th-floor private balcony. With unobstructed western exposure, soak in spectacular sunsets over the Ottawa River and Petrie Island, and let natures daily show be your new evening ritual. Step inside this beautifully upgraded 1-bedroom condo and experience the perfect fusion of modern design and serene living. The open-concept layout is bathed in natural light thanks to floor-to-ceiling windows, creating a warm and welcoming ambiance from the moment you enter. Rich hardwood and ceramic tile flooring flow throughout, while the modern kitchen impresses with shaker-style cabinetry, granite countertops, stainless steel appliances, and a sleek tiled backsplash.The spacious primary bedroom offers direct access to the oversized balcony, plus a generous double-door closet with a custom built-in wardrobe. The elegant bathroom includes extra storage and the convenience of in-suite laundry. Bonus features? Tall flat ceilings, recessed pot lights, a private storage locker, and underground parking are all included. Just steps from the beach, nature trails, bike paths and Petrie Island, this condo is your gateway to both urban convenience and nature's escape. Enjoy resort-style amenities including a rooftop terrace with BBQ area, outdoor pool, gym, and party room. With easy access to the highway, future LRT, and everyday essentials, you'll love calling this your new home! (id:61210)
RE/MAX Affiliates Realty Ltd.
3783 Woodkilton Road
Ottawa, Ontario
Custom Bungalow w/ In-Law Potential, Oversized Heated Garage & Ultimate Backyard Privacy! With its moody, architectural façade rich blend of dark board & batten siding, stone & timber this stunning residence makes an unforgettable 1st impression. Set on 2+ acres w/ no rear neighbours, where luxury meets country - Deer wander past the treeline & a dirt bike track stretches beyond the stream. Offering 3 bedrooms + den, this home blends elegance w/ functionality. Soaring 9' & 10' ceilings, 8' doors & wide-plank LVP throughout, it feels open, grounded & elevated all at once. The eat-in kitchen is a showstopper sleek yet warm: quartz, large island, side bar w/ floating shelves & bevy fridge + a dream-worthy butlers pantry. Adjacent living area w/ a 10' tray ceiling is anchored by a tiled fireplace flanked by floating shelves. Indoor/outdoor entertaining flows effortlessly to the rear deck or enclosed back porch. Tucked just off the living space is a glass-doored den w/ closet perfect for a bright home office or guests. The primary suite is a true sanctuary w/ high tray ceiling, 2 walk-in closets & designer ensuite: large glass shower & quartz-topped double vanity. Additional bedrooms at the front of the home are also served by a beautifully appointed full bath. A brilliantly functional back hall houses a powder room, mudroom & designer laundry room w/ upper & lower cabinetry, quartz & sink that makes daily chores feel elevated. Downstairs, the lower level is full of promise: large windows, rough-ins for bathroom & wet bar, partial framing & access to the garage - an ideal set-up for a future in-law suite, income unit or extra living space. The oversized heated garage is a standout extended-height ceilings & double door + a third bay w/ front & rear doors - drive-thru style! Perfectly positioned just mins. to Stonecrest Public School, West Carleton Secondary, Constance Bay Beach & Kanata's everyday amenities, this home is more than a place to live - its a lifestyle. (id:61210)
Royal LePage Team Realty

