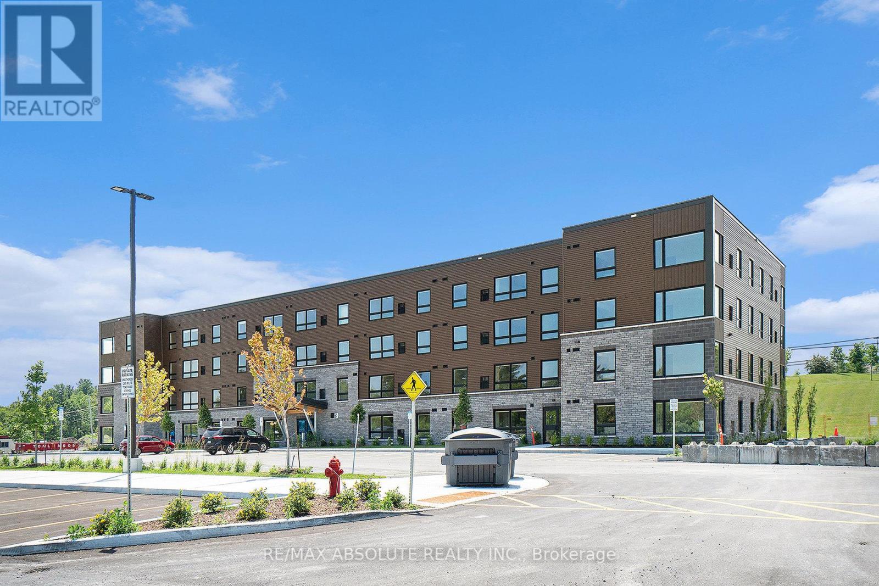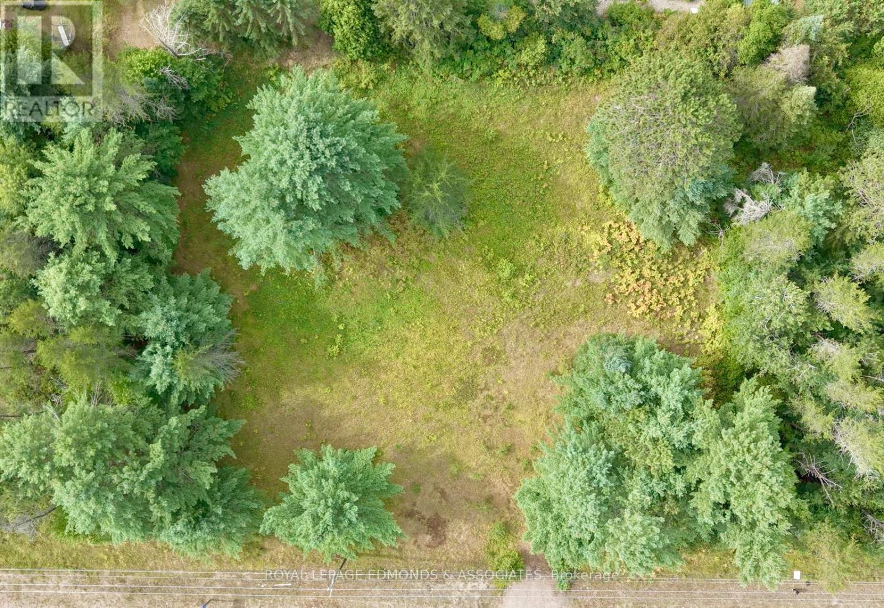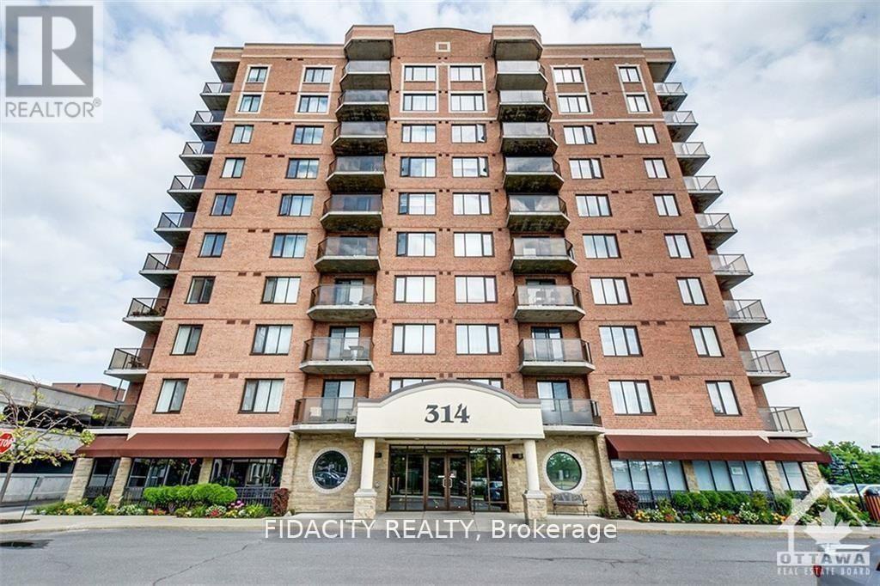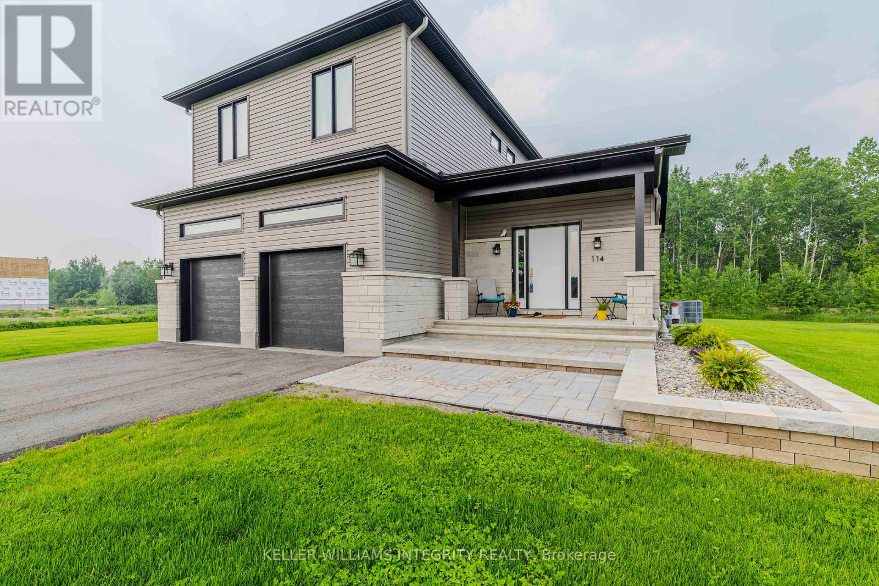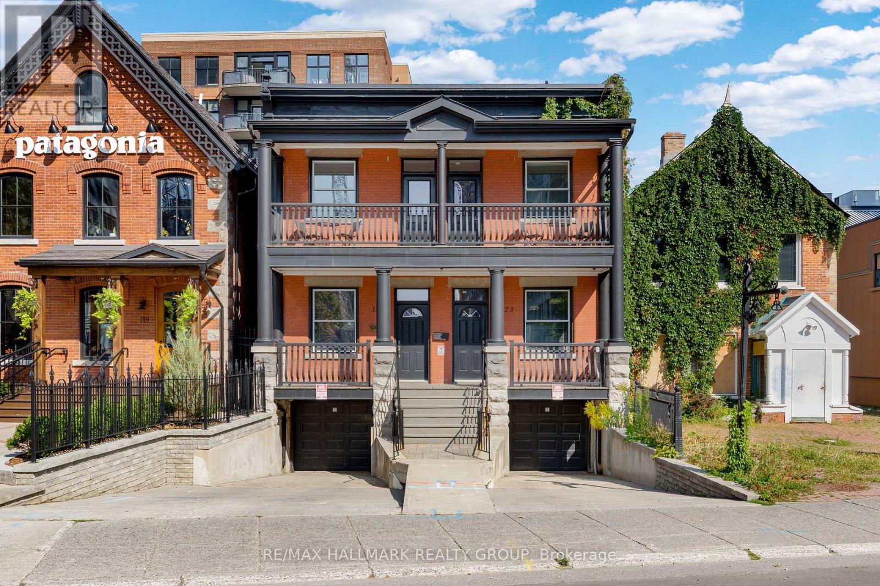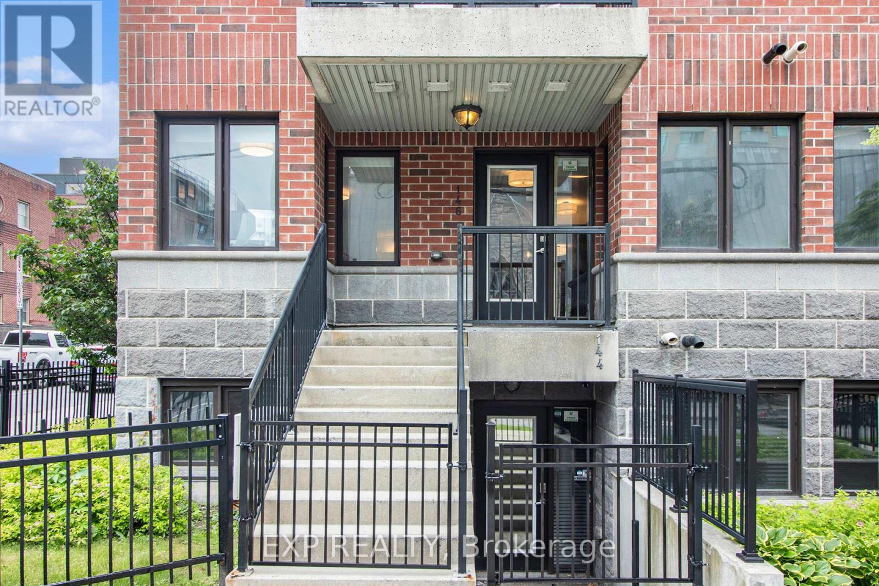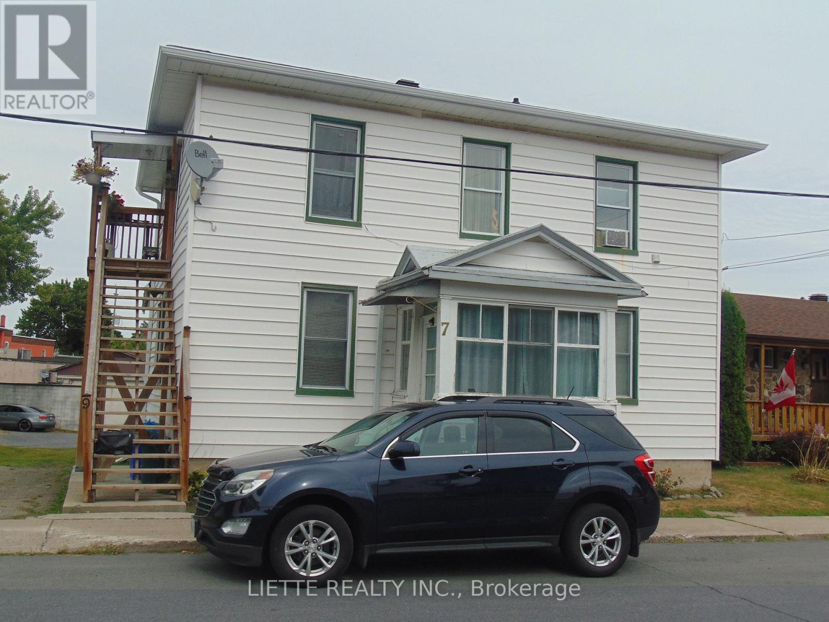15 Georgeton Private
Ottawa, Ontario
Welcome to 15 Georgeton Pvt.! This meticulously maintained and upgraded 3-storey townhome boasts brand new kitchen, light fixtures & more! Nestled in Manor Park gives you very close proximity to shops, downtown, DND, Byward Market, Global Affairs, groceries, transit, parks & more! Main level features a ground level bedroom or den w/walkout to your private fully-fenced backyard with very little maintenance, inside access to garage w/auto opener, & powder room bath. 2nd level features large family room w/gas fireplace, 2 balconies (front & back of property), beautifully renovated kitchen w/stainless steel appliances, butler's station and tons of cabinet/counter space including spacious island with seating. Upper level features 2 additional generously-sized bedrooms, with Primary bedroom having a walk-in closet & a full en-suite bathroom, as well as a 2nd full bathroom including a soaker tub. Lower level offers tons of storage and laundry room with laundry sink. Parking for 2 vehicles with one inside the attached garage. Tenant pays all utilities. Available Immediately! (id:61210)
RE/MAX Hallmark Realty Group
109 - 12 Thomas Street S
Arnprior, Ontario
Welcome to Trailside Apartments! Located at 12 Thomas Street South, Arnprior. Discover this newly constructed building featuring 1 and 2-bedroom units. Each unit boasts: Large windows that fill the space with natural light, Open-concept living areas, Modern finishes, New stainless steel appliances, In-suite laundry, Air conditioning, and a designated parking spot. Nestled on a quiet cul-de-sac on the Madawaska River and Algonquin Trail. The building offers privacy while remaining conveniently close to numerous local amenities, including the hospital, Nick Smith Centre, library, restaurants, parks, grocery stores, and just a short walk to downtown Arnprior. Schedule a showing to experience the stunning units and the surrounding natural beauty! Note: Photos of units display various layout options available for 1-bedroom units. *Some photos with furnishings are *virtually staged.* ***TWO(2) months free on a 14-month lease term for a limited time - contact to find out about requirements* (id:61210)
RE/MAX Absolute Realty Inc.
310 - 12 Thomas Street S
Arnprior, Ontario
Welcome to Trailside Apartments! Located at 12 Thomas Street South, Arnprior. Discover this newly constructed building featuring 1 and 2-bedroom units. Each unit boasts: Large windows that fill the space with natural light, Open-concept living areas, Modern finishes, New stainless steel appliances, In-suite laundry, Air conditioning, and a designated parking spot. Nestled on a quiet cul-de-sac on the Madawaska River and Algonquin Trail. The building offers privacy while remaining conveniently close to numerous local amenities, including the hospital, Nick Smith Centre, library, restaurants, parks, grocery stores, and just a short walk to downtown Arnprior. Schedule a showing to experience the stunning units and the surrounding natural beauty! Note: Photos of units display various layout options available for 1-bedroom units. *Some photos with furnishings are *virtually staged*. Not all bathroom photos are the same depending on the unit and square footage.TWO(2) months free on a 14-month lease term for a limited time - contact to find out about requirements* (id:61210)
RE/MAX Absolute Realty Inc.
00 Highway 17
Deep River, Ontario
Now available: a 1.25-acre residential lot with direct frontage on Highway 17, just minutes from the town of Deep River. This mostly cleared property offers a fantastic opportunity to build your dream home or cottage in a peaceful setting with unbeatable accessibility. With gentle topography and easy access from the highway, this parcel is well-suited for development. Hydro and cable are available at the lot line, and the open space makes planning and construction straightforward. Zoned residential, the lot provides flexibility for a variety of home styles, with ample room for a garage, outbuildings, or garden space. Located close to schools, shopping, and the Ottawa River, this property blends rural serenity with convenient proximity to town. Whether you're building now or holding as an investment, this is a great opportunity in a growing area. Key Features: Approx. 1.25 acres with direct Highway 17 frontage Mostly cleared and ready for development Hydro and cable available at the road Zoned residential Easy access to Deep River, schools, parks, and recreation Ideal for homebuilders, investors, or rural living seekers. Buyer to verify all zoning, building, and servicing requirements with the municipality. (id:61210)
Royal LePage Edmonds & Associates
511 - 314 Central Park Drive
Ottawa, Ontario
Don't miss out on this rare gem in the heart of the city! This 2 Bed, 2 Bath, and Den condo is truly one of a kind with 1042 sq ft of living space and 50 sq ft balcony. The great layout and excellent floorplan make for a spacious and inviting living space and functional kitchen with granite countertops. Enjoy the natural light pouring in through the abundance of windows, as well as a private balcony perfect for quiet mornings or entertaining guests. The two generously sized bedrooms and versatile den provide plenty of room for all your needs. Conveniently located just minutes from the Merivale strip, you'll have easy access to shopping, restaurants, and more. The Civic hospital, bike/walking trails, and public transit are all within reach, making this the perfect location for anyone on the go. Bike Rack Included. (id:61210)
Fidacity Realty
1991 Foresters Falls Rd Road
Whitewater Region, Ontario
Welcome to this affordable home in beautiful Foresters Falls. The main floor features a spacious kitchen, an oversized dining room area that could easily be converted into two rooms and main floor laundry. The living room area has sliding doors leading to the fenced in back yard where you will find a, firepit area, lounge area and hot tub, a perfect place to relax. Upstairs you will find two bedrooms and an updated 4 piece bathroom. The basement features another bedroom, 2 piece bathroom, another sitting area for your entertainment and ample storage. This home offers many upgrades including a new full fenced back yard (2022), A/C (2022), Roof (2021), Bathroom updated (2021) Deck and hot tub (2020), Patio Door (2020), Basement windows (2020) Propane Furnace (2020), Freshly painted (2025) (id:61210)
Century 21 Aspire Realty Ltd.
114 Maplestone Drive
North Grenville, Ontario
Welcome to your own private oasis! Set on a beautifully landscaped 1.2-acre lot, this newer home offers unmatched privacy with no rear neighbours and side neighbours far away the lot gives you plenty of space to unwind. Entertain or relax on the large deck and spacious patio offers a warm welcome to the front door. The yard is perfect for summer BBQs with the natural gas BBQ line already in place and irrigation system makes for a worry free lawn. The oversized 2-car garage gives ample room for vehicles and storage, while eavestroughs and a full water treatment system (including reverse osmosis) provide peace of mind. Step inside to over 2,100 sq ft of bright, airy living space, featuring 9-foot ceilings on both the main and second floors. The custom kitchen is a showstopper with quartz countertops, sleek finishes, high end stainless steel appliances and seamless flow into the open-concept living and dining areas. Natural light floods in through large windows, highlighting the rich hardwood floors throughout the entire home including the stairs.Upstairs, you'll find 3 spacious bedrooms, including a serene primary suite and 2.5 modern baths. Say goodbye to hauling laundry up and down your convenient 2nd floor laundry room makes life easier. The fully finished basement provides versatile space for a home gym, media room, or additional living area. Stay connected with high-speed internet, perfect for remote work or streaming. Situated just minutes from the vibrant town of Kemptville, you'll have quick access to schools, shops, restaurants, and every amenity you need while enjoying the peace and space of country living with the convenience of modern services. Much Bigger Than It Looks! Don't be fooled by a drive-by as this home is far more spacious and functional than first impressions reveal. Come see for yourself! Upgrades and improvements add to almost $75,000 plus items like riding mower and appliances. (id:61210)
Royal LePage Integrity Realty
121 York Street
Ottawa, Ontario
Why settle for renting an apartment when you can live in style in the ByWard market in a stunning, renovated, semi-detached home! This three bedroom semi-detached heritage home is full of old world charm, with all the modern amenities and finishes you after; updated and move-in ready, with stunning high ceilings, hardwood floors, large windows, a full suite of appliances, spacious living area with Victorian features, fully fenced back yard, and even a heated driveway! Available for immediate occupancy. Amazing location, close to all the amenities of the ByWard Market, including; some of Ottawa's best restaurants, cafes, boutiques, galleries, the University of Ottawa, the Rideau Centre, government offices, and the LRT/transit. Both 121 York and 123 York are currently available for rent, the choice is yours! (id:61210)
RE/MAX Hallmark Realty Group
123 York Street
Ottawa, Ontario
Why settle for renting an apartment when you can live in style in the ByWard market in a stunning, renovated, semi-detached home! This three bedroom semi-detached heritage home is full of old world charm, with all the modern amenities and finishes you after; updated and move-in ready, with stunning high ceilings, hardwood floors, large windows, a full suite of appliances, spacious living area with Victorian features, fully fenced backyard, and even a heated driveway! Available for immediate occupancy. Amazing location, close to all the amenities of the ByWard Market,including; some of Ottawa's best restaurants, cafes, boutiques, galleries, the University of Ottawa, the Rideau Centre, government offices, and the LRT/transit. Both 121 York and 123 York are currently available for rent, the choice is yours! (id:61210)
RE/MAX Hallmark Realty Group
189 Beebalm Crescent
Ottawa, Ontario
Step into elegance with this 2024 Caivan freehold back-to-back townhome in prestigious Barrhaven, designed with style and sophistication in mind. Offering 1475 sq.ft of refined living, this 3-bedroom, 4-bath home blends modern comfort with quality upgrades. The open concept layout features a chef-inspired kitchen with granite counters, glass-top stove, stainless steel appliances, and ceramic finishes. A welcoming foyer flows into a bright living/dining area, with quality laminate and chic powder room. Upstairs, indulge in a serene primary suite with ensuite and walk in closet, a spacious 2nd bedroom, full bath, laundry, and a sun-filled balcony retreat. The finished lower level includes a private 3rd bedroom with ensuite, storage, and utility space. With no backyard to maintain and single surfaced parking, this home is designed for stylish, low-maintenance living near premium amenities. Schedule your private viewing today. (id:61210)
RE/MAX Affiliates Realty
201 - 146 Daly Avenue
Ottawa, Ontario
Welcome to 146 Daly Avenue, a bright and spacious 1-bedroom, 1.5-bathroom corner unit for comfortable downtown living. This unit features a rare independent private entrance, providing added privacy and convenience.The open-concept living space is complete with updated granite countertops, laminate and tile flooring, and a large primary bedroom with a full ensuite. Located in the heart of downtown Ottawa, just steps to University of Ottawa, the Byword Market, shops, restaurants, parks, and public transit. This location is ideal for those seeking an urban lifestyle. Available for quick occupancy. Storage locker included. Short term leases will be considered! (id:61210)
Exp Realty
7 & 9 - 7-9 Ottawa Street N
North Glengarry, Ontario
WELL MAINTAINED DUPLEX - LOCATED IN THE TOWN OF ALEXANDRIA - EXTERIOR FINISH IS VINYL SIDING - 2 STOREY DUPLEX WITH ADDITION FOR STORAGE - BOTH TENANTS HAVE BEEN THERE FOR APPROXIMATELY 6 YEARS + - THE FIRST FLOOR APARTMENT IS RENTED AT $ 750.00 PER MONTH - TENANT PAYS FOR HIS OWN HYDRO COSTS - THE SECOND FLOOR APARTMENT IS RENTED AT $750.00 PER MONTH - TENANT PAYS FOR HIS OWN HYDRO COSTS - LANDLORD IS PAYING FOR THE WATER TAXES ONE METER FOR BOTH UNITS - LANDLORD IS ALSO PAYING FOR THE NATURAL GAS HEATING COSTS - FIRST FLOOR APARTMENT WITH SMALL ENCLOSED FRONT PORCH - BRIGHT AND SPACIOUS - LIVING ROOM AND DINING ROOM OPEN CONCEPT - KITCHEN & PANTRY - 2 BEDROOMS - 1 WALK-IN CLOSET - ONE 3 PIECES BATH , MOSTLY WOODEN FLOORS REDDISH WINE COLOUR - 2 ENTRANCES FRONT & REAR - 2ND FLOOR APARTMENT ONE ENTRANCE - LIVING ROOM - READING ROOM - KITCHEN - 2 BEDROOMS - 1-3 PIECES BATH - MOSTLY CARPETS - VERY GOOD TENANTS - FIRST FLOOR TENANT CUTS GRASS - SNOW RENOVAL BY TENANTS - F.A.GAS FURNACE/GAS HOT WATER HEATER IS LEASED TO OWN FROM RELIANCE AT $ 149.09 PER MONTH INCLUDING HST - REMAINING BALANCE IS $ 4890.00 + HST - IN ADDITION THERE IS AN OLDER LARGE DETACHED SHED/GARAGE FOR STORAGE NEEDS SOME FIXING - ONE SIDE IS RENTED FOR STORAGE AT $500.00 PER YEAR - LAST PAYMENT WAS JULY 2025 - LANDLORD HAS BEEN ADVISED THAT THE TENANT WILL NOT RENEW - VERBAL AGREEMENT ONLY- BOTH TENANTS ARE MONTH TO MONTH TENANCY - NO LEASE - LANDLORD MADE RECENTS RENOVATIONS FOR APP. $33000.00 - PLYWOOD HAS BEEN REPLACED ON ROOF - ALSPHALT SHINGLES REPLACED - SOFFIT - FASCIA - GUTTERS - SIDE STAIRS - BUYER TO SATISFY HIMSELF ANY CONCERNS HE MAY HAVE PRIOR TO WAIVING ALL CONDITIONS - PROPERTY IS BEING SOLD AS IS - (id:61210)
Liette Realty Inc.



