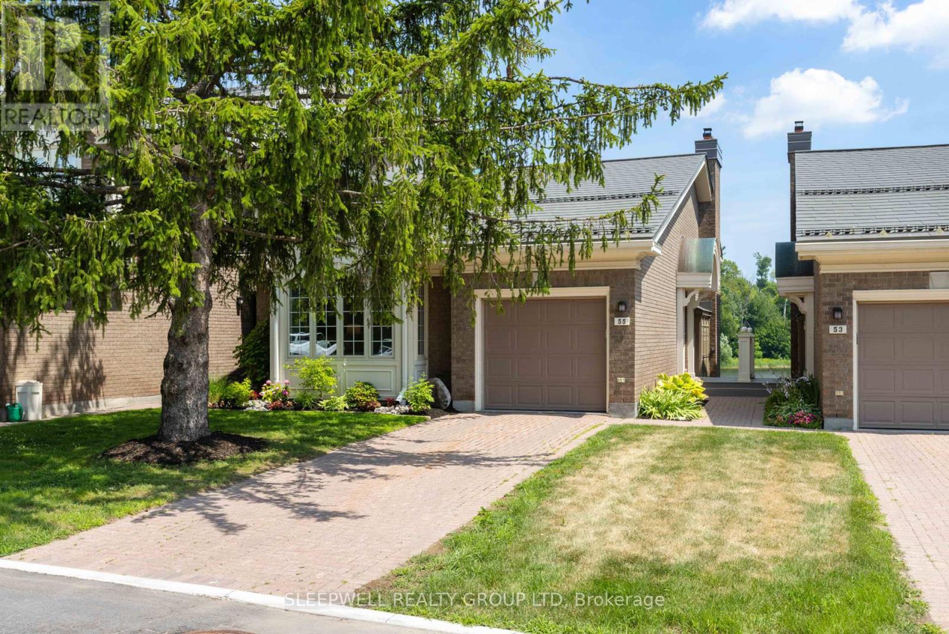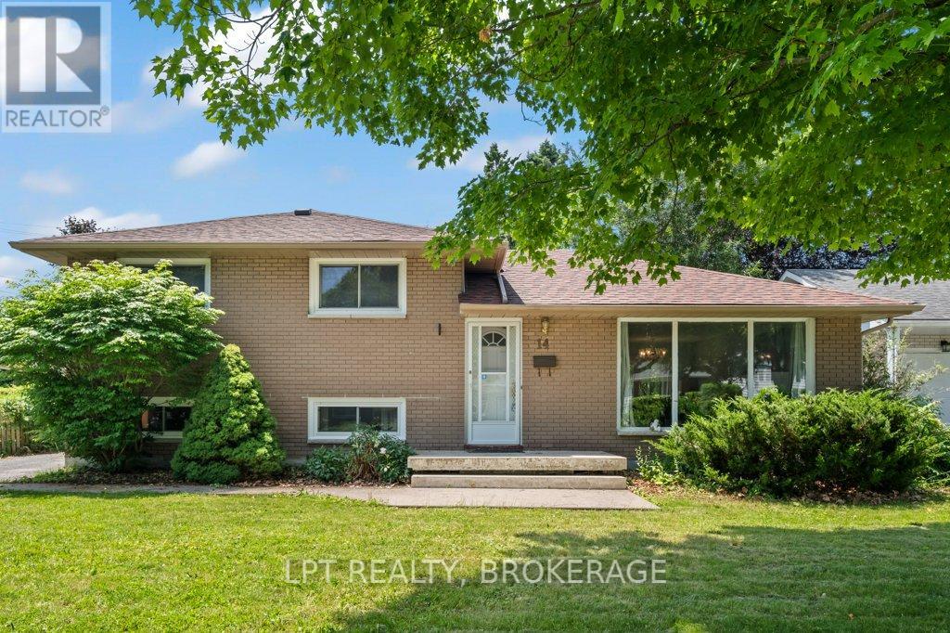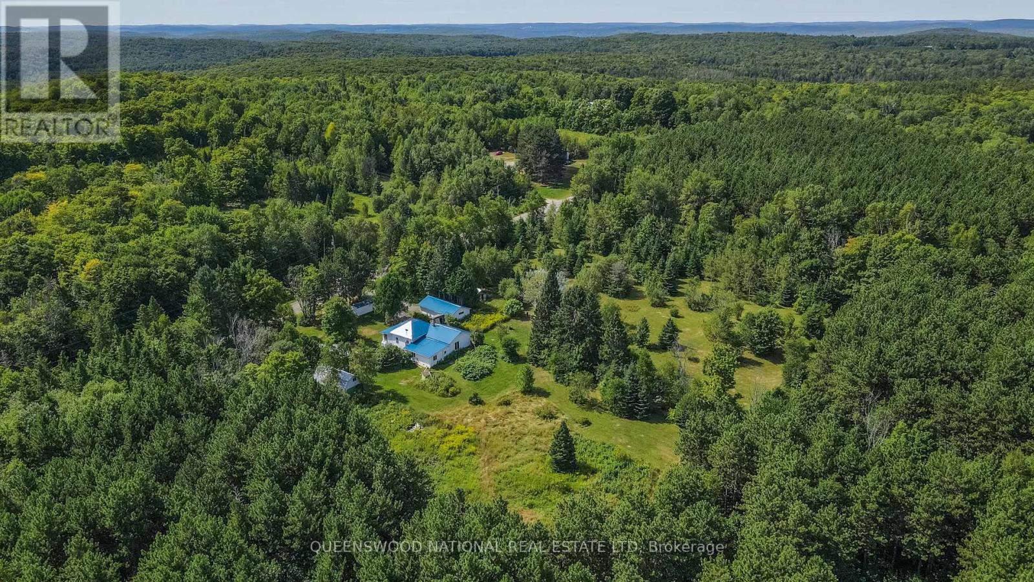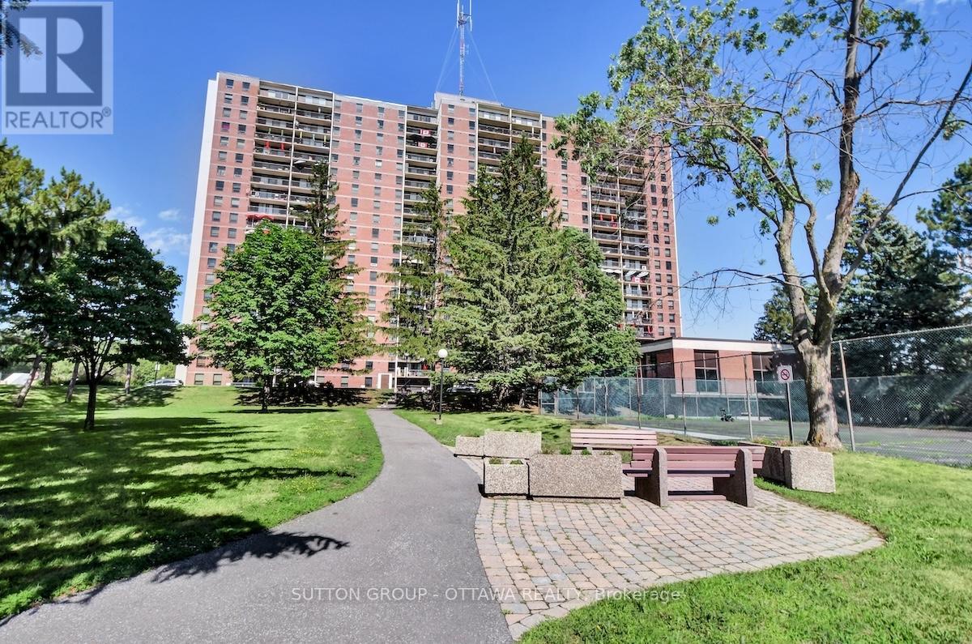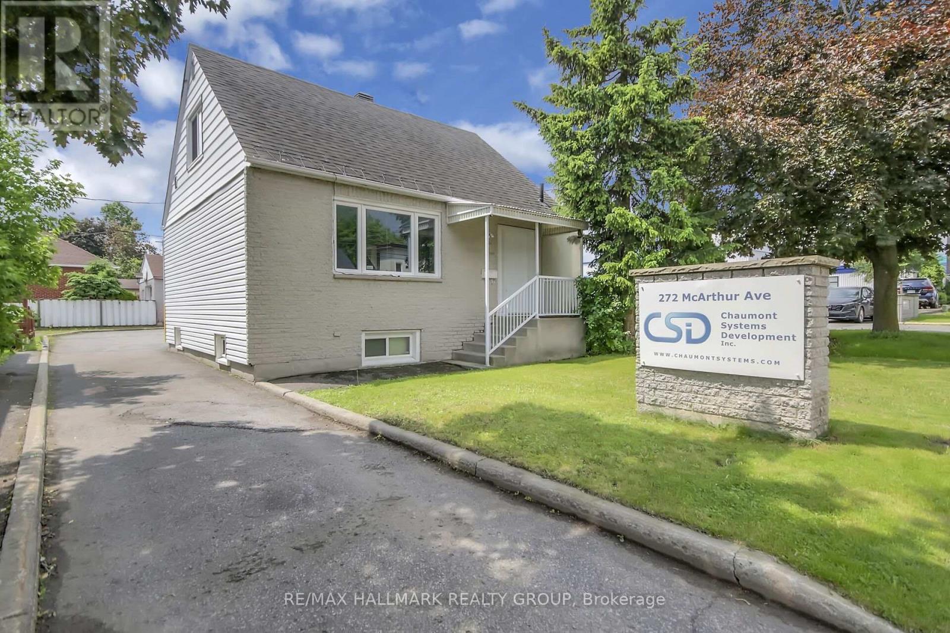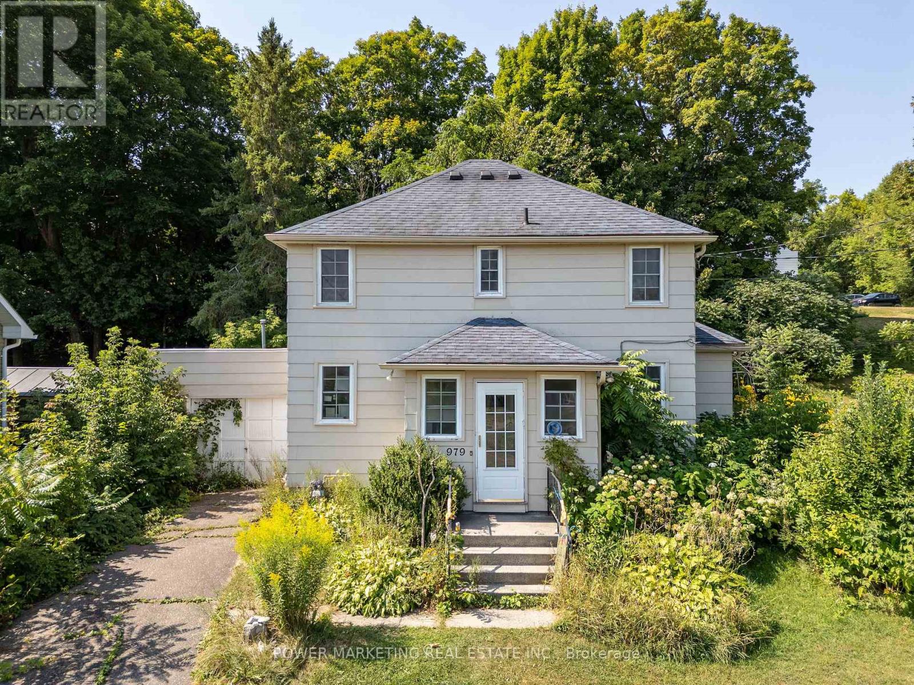55 Waterford Drive
Ottawa, Ontario
A dream view that can be your reality! Welcome to 55 Waterford Dr, a one-of-a-kind multi-level 3-bedroom 2-bathroom house that will do nothing short of amaze your expectations. The view from your kitchen/living/dining space overlooks the Rideau River. Outside, a large deck facing extends your living space, offering the ultimate setting for outdoor dining, entertaining, or simply soaking up the sunshine. The open concept kitchen, boasting stainless steel appliances and ample storage, provides you with the perfect setting to unleash your culinary creativity. The open concept living and dining room features a cozy electric fireplace. On the main level you will find the over-sized primary bedroom with a 3-piece ensuite bathroom. The two other bedrooms on the lower floor offers a peaceful retreat, ready for your personal touch to make them truly your own. Spacious and inviting family room on the lower floor. Seize this opportunity to make 55 Waterford the setting for your next chapter, with plenty of scope for personal enhancements and customization. (id:61210)
Sleepwell Realty Group Ltd
14 Herchmer Crescent
Kingston, Ontario
Discover a move-in ready side-split in Kingstons sought-after Calvin Park neighbourhood, where mature trees and a quiet crescent set the stage for comfortable family living. This three-bedroom, two-bath home offers well-appointed interior space and sits on a generous, fully fenced lot ideal for outdoor gatherings or future garden projects.Step inside to find a bright main level with large windows that fill the space with natural light. The 4-piece bathroom features a convenient walkthrough to the primary bedroom, while two additional upstairs bedrooms provide flexibility for a home office or hobby room. The lower level presents in-law suite potential, with ample room for a secondary living area, full bath, private entrance. Just a short walk to local schools, St. Lawrence College, shopping plazas, and public transit, this home balances turnkey convenience with plenty of opportunity to add your personal touches. Updates; Owned HWT 2020, Attic insulation 2017, Asphalt Shingles 2018, refreshed lower living room with recessed lighting 2022, basement windows 2022. (id:61210)
Lpt Realty
1359 Kitchener Avenue
Ottawa, Ontario
MOVE-IN READY! Experience modern living at its finest in this stunning Bulat Homes Energy Star Certified property. Designed with a sleek, open-concept layout, this home is bathed in natural light through its massive windows and showcases top-quality upgrades throughout. With 4+1 bedrooms and 3.5 baths, the versatile design is perfect for growing families or multi-generational living. The main floor features a den, convenient laundry room, and soaring 9-foot ceilings, creating a bright and airy feel. The fully finished basement includes a full bath, an extra bedroom (or second office), cold storage and a family room with separate games area, that doubles as a teen retreat or in-law suite.High-end finishes elevate the home, including hardwood and ceramic flooring, elegant hardwood staircases, a high end Laurysen chefs kitchen with quartz counters and a walk-in pantry.. Thoughtful touches such as pot lights, a cozy gas fireplace. Head up stairs to 4 huge bedrooms , a spa like ensuite and main bath both with double sinks. Walk in closets and central air conditioning enhance the comfort and style of this modern home. Outside, the double-car garage with opener, Paved Driveway & rear covered porch with a gas line for BBQs, and maintenance-free fenced yard make this property as practical as it is beautiful.Situated in an unbeatable location with all amenities at your doorstep, this bright, meticulously crafted home is ready for your family to move in and enjoy. Taxes are to be assessed, and measurements are as per builder rendering. A 24-hour irrevocable applies to all offers. (Some photos are virtually staged for illustrative purposes.) Don't miss the chance to make this incredible home yours!. See offer remarks (id:61210)
Bulat Realty Inc.
421-423 Garneau Road
Hawkesbury, Ontario
Charming Family Home with Accessory Apartment in the Heart of Hawkesbury - Welcome to this spacious and versatile family home, ideally located in a central Hawkesbury neighborhood near the Sportsplex, schools, shopping, and everyday amenities. The main unit offers comfortable, family-friendly living with 2 bedrooms on the main floor, a full bathroom, a functional kitchen, a large family room, and a bright dining area perfect for gatherings and everyday life. The fully finished basement adds even more living space with a third bedroom, an additional full bathroom, and a cozy family room featuring a natural gas fireplace ideal for relaxing evenings at home. Central heating and cooling system. Step outside to enjoy the large rear deck and a nicely sized backyard, perfect for outdoor entertaining or play. The attached garage offers added convenience and storage. The second-level accessory apartment is a fantastic bonus, complete with its own private entrance. It includes a kitchen, a spacious open-concept living and dining area, one bedroom, and a full bathroom ideal for extended family, guests, or rental income potential. (2 Hydro Meters) Whether you're looking for a multigenerational home or a smart investment opportunity, this well-located property offers space, comfort, and flexibility for a variety of lifestyles. (id:61210)
Exit Realty Matrix
842 Centreview Road
Hastings Highlands, Ontario
Welcome to your sprawling private homestead with over 3 acres surrounded by over 190 acres of crown land ! This expansive property is perfect for gardening and family gatherings. Many out buildings including barn, sheds, chicken coop and fenced animal run will help complete your dream of country living. This split bungalow with wood stove and propane furnace has three privately located bedrooms, two full renovated main floor bathrooms and a brand new metal blue roof! The separate garage is large and has an attached workshop for your tools or man/gal cave. Only 10 minutes to Combermere and the boat launch to Kamaniskeg lake. So many opportunities to live, work and play in peaceful natural surroundings. (id:61210)
Queenswood National Real Estate Ltd
63 - 2063 Jasmine Crescent
Ottawa, Ontario
Welcome to this bright and spacious end-unit condo in sought-after Beacon Hill - offering a rare 4 bedrooms, 2 full bathrooms townhome, and low-maintenance living! The main level features a generous kitchen and a separate dining and living areas with parquet flooring throughout. Upstairs, you'll find four full-sized bedrooms with no carpet in sight, and a refreshed main bathroom. The partially finished basement level offers flexible space for a family room, home gym, teen retreat, or guest suite, complete with a full 3-piece bath, laundry area, and storage. Enjoy a private backyard perfect for family and friend gatherings and a private parking spot right by your door. Located steps from schools, parks, shopping, transit, and bike paths. Enjoy the best of stress-free condo living - no grass to cut, no snow to shovel! Don't miss out on this fantastic opportunity and reach out today to book your showing! ------ Bienvenue dans ce condo lumineux et spacieux, situé dans le secteur très recherchéde Beacon Hill - une rare maison en rangée offrant 4 chambres à coucher et 2 salles de bains complètes! Le niveau principal comprend unegrande cuisine fonctionnelle, un salon et une salle à manger séparés avec des planchers en prquet. À l'étage, vous trouverez quatre chambressans tapis ainsi qu'une salle de bain principale rafraîchie. Le sous-sol partiellement fni offre un bel espace multifonctionnel idéal comme sallefamiliale, coin ados ou suite pour invités, avec une salle de bain complète, un espace de lavage et du rangement. Proftez d'une cour arrièreprivée, parfaite pour recevoir famille et amis, ainsi qu'une place de stationnement privée juste à côté de lentrée. À proximité des écoles, parcs,commerces, du transport en commun et de plusieurs pistes cyclables. Proftez dun style de vie sans ennuis grâce à lentretien extérieur inclus -plus besoin de pelleter ou de tondre le gazon! Manquez pas cette belle occasion appelez-nous aujourdhui pour planifer votre visite. (id:61210)
Royal LePage Performance Realty
405 - 665 Bathgate Drive
Ottawa, Ontario
Breezy and bright 3-bedroom corner apartment with sunny Easterly views over NRC lands! This is a spacious floorplan with a beautifully renovated open-concept kitchen and great room. The comfortable primary bedroom features a 2-piece en-suite bath and walk-in closet, bedrooms 2 and 3 are also roomy, as is the renovated main bathroom. 3 appliances included plus underground parking and storage locker. Conveniently located near many amenities, the condo features a beautiful indoor pool, fitness centre, party room, library/cards room, woodworking shop and more. Las Brisas is a great, quiet and friendly building to live in! A stone's throw from O-Train, major highways, Montfort Hospital, La Cite, NRC, shopping, several schools, a beautiful park in front of the building and an array of restaurants, make Las Brisas home! (id:61210)
Sutton Group - Ottawa Realty
272 Mcarthur Avenue
Ottawa, Ontario
Commercial building in excellent condition and a well-designed use of space. 1420 sq feet of fully furnished office space on three levels consisting of a vast reception area, four offices, two on the main level with a 2-piece bathroom and two on the second floor. Large boardroom in the basement with a 3-piece bathroom with a shower, a kitchenette and a storage area. Industrial wall-to-wall carpeting in the boardroom, staircase and second floor. Vinyl plank on the main floor, staircase to the basement and in the kitchenette. 5 paved parking spots at the rear of the building with a private driveway. Water backflow valve installed in 2022 as per City By-Law. Excellent signage visibility from busy McArthur Ave. Transitional Mainstream zoning permits a wide range of uses, including retail, offices, medical facilities, restaurants, and take-out establishments. Newer windows and additional insulation in the attic. New roof in 2009. (id:61210)
RE/MAX Hallmark Realty Group
8 - 28 Valain Street
Alfred And Plantagenet, Ontario
CORNER UNIT! This immaculate corner unit condominium is move-in ready and filled with natural light, featuring neutral colors, an updated bathroom with a new vanity and fresh paint, modern light fixtures, and a spacious open-concept living area with cathedral ceilings on a quiet dead-end street. The kitchen offers ample cabinetry, generous counter space, and high-end stainless steel appliances, while the two generous bedrooms include a private balcony off the primary. A large front balcony is perfect for enjoying warm summer days, and the unit also includes a convenient laundry area, a private storage shed, and two dedicated parking spaces. The well-maintained and landscaped common grounds offer visitor parking, and the location provides easy access to Ottawa and Montreal. Upgrades for include a new water heater/boiler for in-floor heating, new light fixtures, and some bathroom improvements. Monthly condo fees are $290, with annual costs of $2,104 for taxes, $638 for water/sewer, $271 for insurance, $775 for hydro, and $969 for propane, making this a rare opportunity to join a small, welcoming community with great amenities and low-maintenance living. (id:61210)
Decoste Realty Inc.
511 - 238 Besserer Street
Ottawa, Ontario
This modern 1 bed/1 bath + den condo offers 653 sq.ft. of luxurious living in Ottawa's downtown core. Unit #511 is a beautiful unit with an open concept layout, granite counters/island, personal balcony, hardwood floors, upgraded kitchen cabinets and stainless steel appliances. The rental price does not include utilities however water is included. Amenities include exercise centre, and indoor pool. Easy access to public transit, shopping at the Rideau Centre, UofO campus and the Byward Market (id:61210)
Avenue North Realty Inc.
1625 Haydon Circle
Ottawa, Ontario
Spacious and Bright Freshly Painted Townhouse (NO REAR NEIGHBURS) with lots of natural light offering 3 Good Size Rooms, 3.5 Bathrooms and Fully Finished Basement. Updated Open Concept Kitchen with Eating Area. Hardwood in Living and Dining and ceramic flooring in the Kitchen and bathrooms. Spacious finished basement with full bathroom. Fully fenced backyard. (id:61210)
Coldwell Banker First Ottawa Realty
979 River Road
Mcnab/braeside, Ontario
Welcome to 979 River Road a charming 4-bedroom, 2-bathroom single-family home situated on a generously sized lot in a desirable location. This well-maintained home features hardwood flooring throughout the main living areas, tile in the kitchen, and cozy carpeting in the bedrooms. Just a short walk from the beautiful Ottawa River, it offers easy access to nature, walking trails, and scenic views. Perfect for families or anyone seeking space and comfort in a peaceful setting, this property combines convenience, character, and location. Sqft is estimated neither the agent or the sellers shall be liable, Buyer should do their own due diligence (id:61210)
Power Marketing Real Estate Inc.

