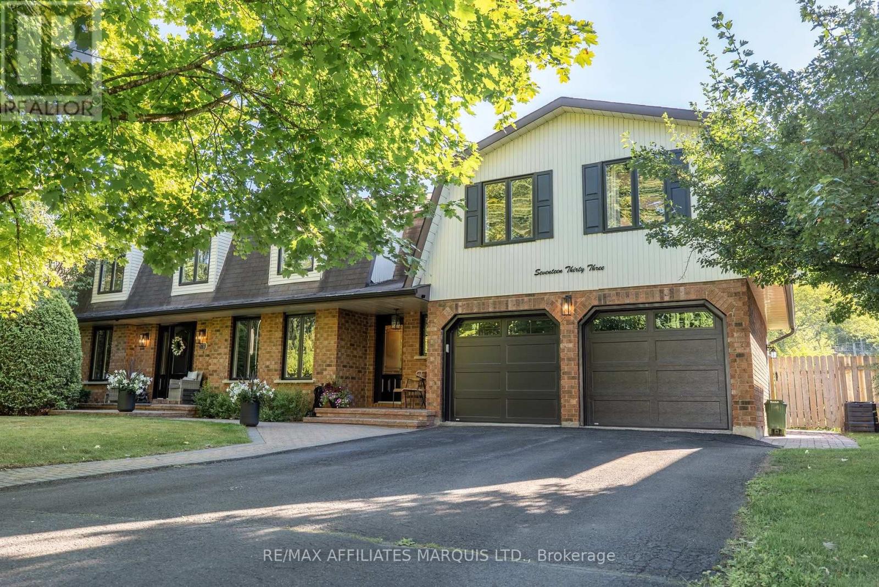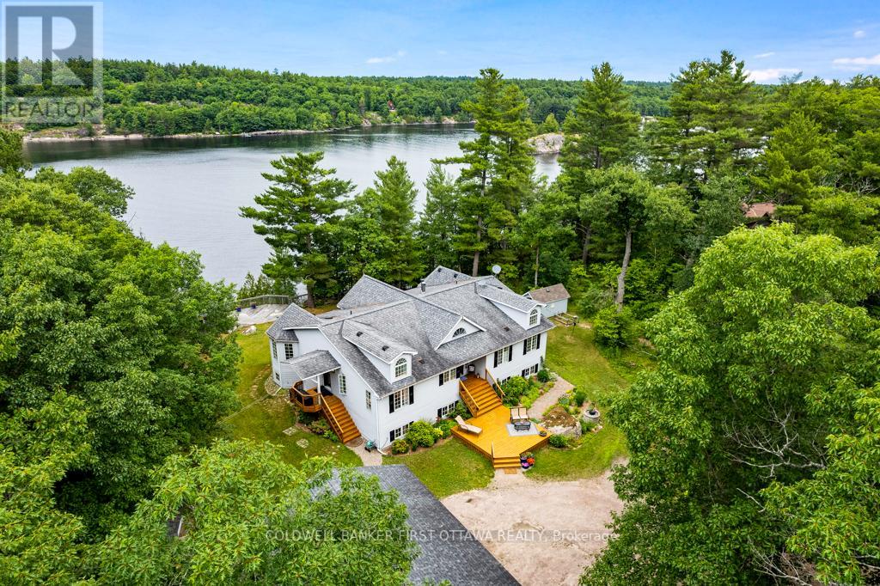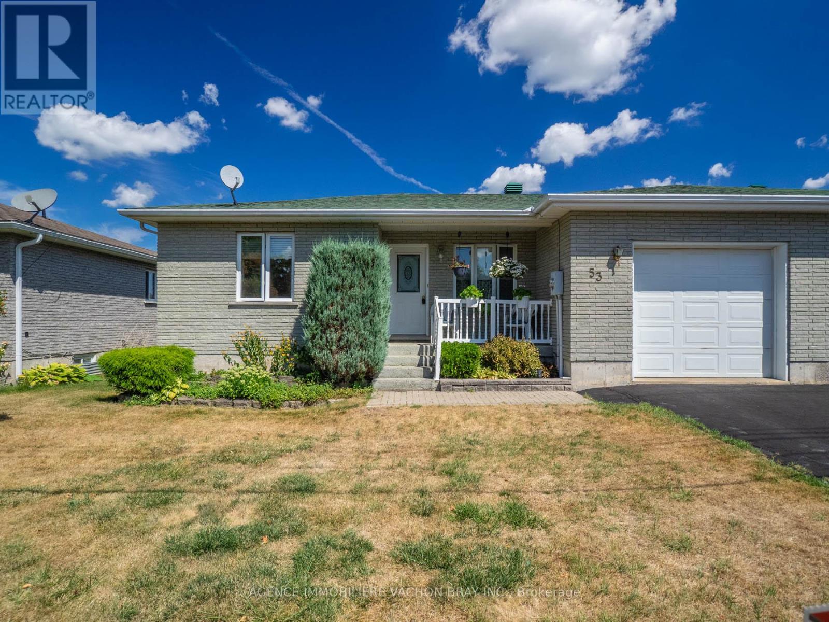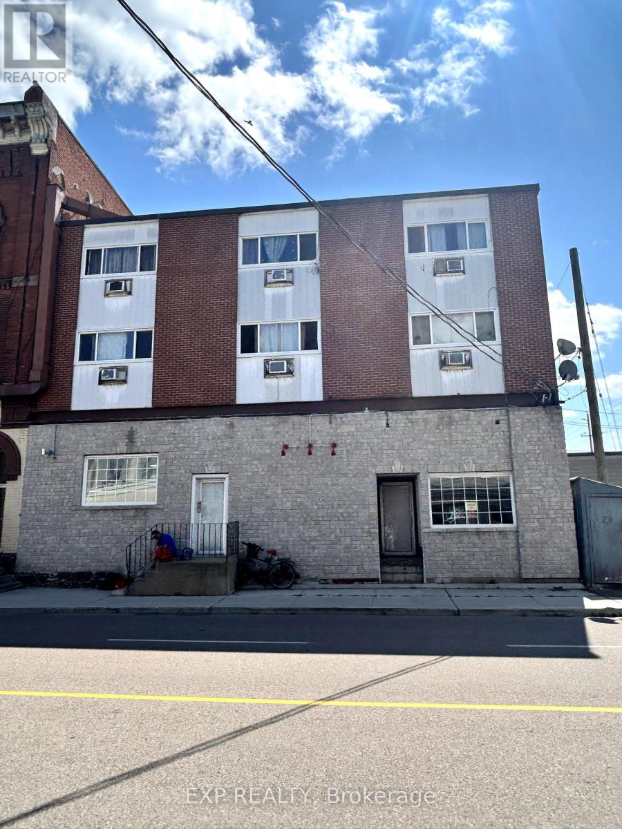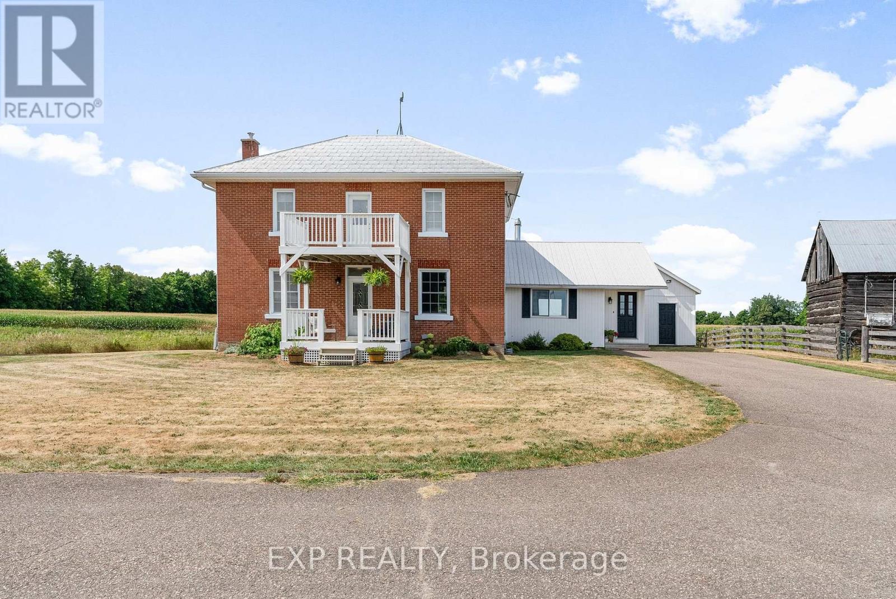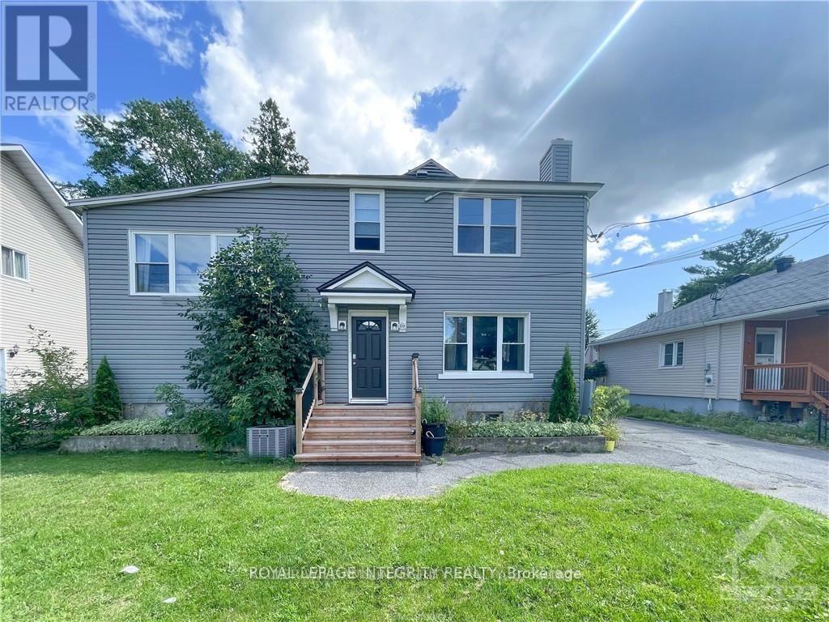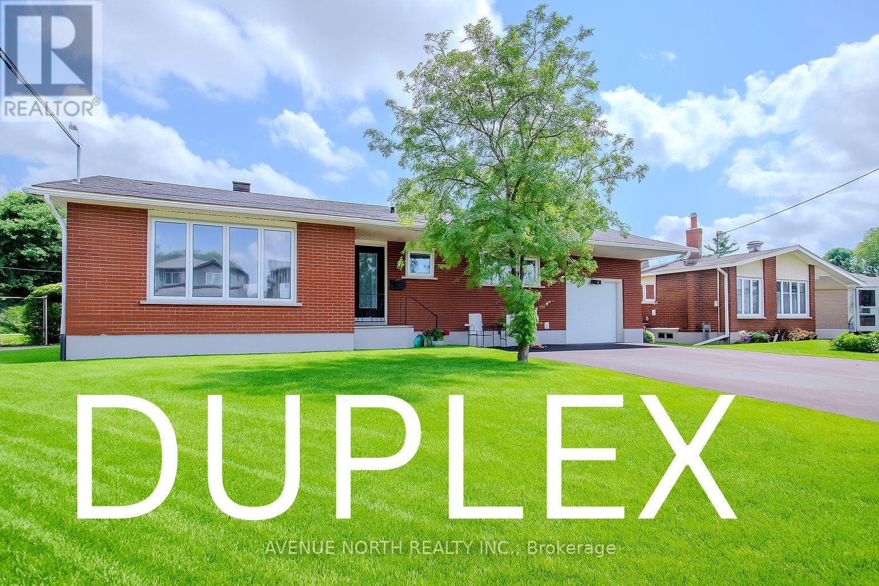1733 Blakely Drive
Cornwall, Ontario
Executive 3,240 sq ft home offering timeless elegance, modern updates, and incredible space for family living. From the moment you step inside, the grand foyer and sweeping staircase make a striking impression, setting the stage for the high-end style carried throughout the home. The bright gourmet kitchen is the heart of the home, showcasing granite countertops, a coffee bar, a sprawling island, and gorgeous designer lighting. It flows seamlessly into the family room with its cozy gas fireplace, while the formal dining room provides the perfect space for entertaining. A main floor office offers convenience for working from home, while the custom laundry area with built-ins, dual staircases, and stylish powder room complete this level. Upstairs, discover a spectacular family room with vaulted ceilings, a gas fireplace, and custom built-in entertainment wall. Two generously sized childrens bedrooms are paired with an updated 4-piece bath and additional 2-piece bath. The primary suite is a true retreat with a walk-in closet, a serene sitting area overlooking the foyer, and a spa-inspired ensuite with modern finishes. The fully finished basement was started from a blank canvas and designed with care, offering two oversized bedrooms, a spacious recreation room, and abundant storage. Outside, the backyard is a private oasis and a gardeners dream, complete with lush perennial gardens and a stone patio perfect for both relaxation and entertaining. A two-car garage adds practicality to this stunning property. Located in a highly sought-after neighborhood, this home combines executive luxury with everyday comfort. With its multiple lounging areas, elegant design, and outdoor sanctuary, its a property that truly checks all the boxes. Walking distance to some of Cornwalls best schools! (id:61210)
RE/MAX Affiliates Marquis Ltd.
202 - 1490 Heron Road
Ottawa, Ontario
A great opportunity for the hands on buyer or investor - this unit needs a makeover but is priced accordingly! Located on the second floor in the sunny south west exposed corner with a large balcony and featuring approx 970 sq ft of living space. Two beds, two baths including one four piece bath and one three piece ensuite as well as in unit storage. The functional floorplan features open living/dining space flooded with natural light. The bedrooms are comfortably sized and the in-unit storage is a bonus. Practical covered parking (space 17) with easy access in and out. There's shared laundry on the main floor and quick access to Heron Road transit, Herongate Mall, schools, parks, and the Greenboro LRT station. Students at Carleton University, uOttawa, and even Algonquin College can commute with ease - making this an ideal investment for families or student housing. Status available after showing. Property sold As Is due to estate nature and trustee has never lived there. (id:61210)
RE/MAX Hallmark Realty Group
143 O'gorman Avenue
Renfrew, Ontario
Great opportunity for a hands on buyer! Solid single family home set on a compact lot with direct access to the Algonquin Trail and on a quiet family friendly street. This home needs TLC and features eat in kitchen, living room, 2 good sized bedrooms and full bath. Loads of space in the lower level offer many possibilities. Vinyl siding, low maintenance windows and roof recently re-shingled. Property being sold by estate trustee and has not lived there, therefore sold AS IS. Home will not be cleared out prior to closing. 5 full and clear bus days irrevocable required if offer submitted before 1PM; 6 full and clear bus days irrevocable if offer submitted after 1PM. (id:61210)
RE/MAX Hallmark Realty Group
1718 Blue Heron Ridge
Frontenac, Ontario
Welcome to 1718 Blue Heron Ridge, a spacious year-round home on the shores of sought-after Kennebec Lake. Set at the end of a quiet, privately maintained road, this custom-built raised bungalow offers 4000 square feet of finished living space, thoughtfully designed for family or multi-generational use. Enjoy deep, clean water off the end of the dock, ideal for swimming, or relax in the gazebo perched along the ridgeline, surrounded by landscaped acre of gorgeous perennial gardens and, extensive decking. Inside, the open-concept main floor features a vaulted pine ceiling, wide-plank oak flooring, and a large, upgraded kitchen with large island, granite counters, and a farmhouse sink. Patio doors lead from the kitchen to a large and recently re-built deck, from which you can walk down to the back yard and the water below. The main level also includes a living room with wood-burning fireplace, a den with custom cabinetry, a home office, and two bedrooms, including a generous primary suite with luxurious ensuite and walk-in closet. An indoor hot tub looks out over the water and the second bathroom features a large cedar sauna. Downstairs, the walkout lower level offers two additional bedrooms, a bathroom, a family room, games area, wet bar, multiple storage, utility, and hobby spaces, and a cold room. The detached garage has space for 2 cars as well as a large 30'x9' woodworking shop. Major updates since 2020 include kitchen and bathroom renovations, new exterior doors and patio doors, rebuilt front, rear, and side decks, and a new AC unit. The private road is cleared and maintained by the Blue Heron Ridge Road Association (fee is $150/year). This beautiful waterfront home is only 1 hour from Kingston, 2 hours from Ottawa, and 3 hours from downtown Toronto. Come experience lakefront living at its finest! (id:61210)
Coldwell Banker First Ottawa Realty
53 Sandfield Avenue N
North Glengarry, Ontario
Welcome to 53 Sandfield Avenue N. ! Semi-detached home in Alexandria, the attached garage is perfect to keep your vehicle out of the weather. The main floor offers an open-concept living and dining area as well as a spacious kitchen with plenty of counter space and cabinets for the storage. Two generously sized bedrooms, a 3-piece bathroom and a laundry area. The basement features a family room and a cold room. Ideally located close to major stores and amenities. This property is available for quick possession and offers great potential. Semi détaché + garage attaché situé au coeur du village ! Charmante propriété, concept à aire ouverte, cuisine avec beaucoup d'armoires et de commodité, offrant 2 chambres à coucher. Au sous-sol on y retrouve une grande salle familiale, salle d'eau et une chambre froide. Situé à proximité des services. Occupation rapide. (id:61210)
Agence Immobiliere Vachon-Bray Inc.
305 Remilliard Drive
North Grenville, Ontario
Welcome to The Renew, a beautifully designed 3-bed, 2.5-bath detached home nestled in the vibrant Oxford Village community. Situated on a spacious 30' lot with a single-car garage, this home perfectly combines modern comfort with the charm of a welcoming neighbourhood. As you approach, a charming front porch invites you into a warm foyer, leading to a conveniently tucked-away powder room. To your right, you'll find easy access to the garage, followed by a flexible room that can adapt to your family's needs. The entertainer's dream kitchen features stunning quartz countertops and a stylish backsplash, along with a breakfast area and an island overlooking the open-concept great room - perfect for hosting gatherings or enjoying family meals. The main floor boasts elegant hardwood flooring throughout the living and kitchen areas, providing a seamless flow and sophisticated look. Ascend the oak stairs, complete with handrails and spindles, to the second floor, where you'll find a thoughtfully placed laundry room near the main bathroom and a linen closet, ensuring convenience and efficiency. The second and third bedrooms boast spacious closets, while the primary bedroom serves as a tranquil retreat, complete with an ensuite and a generously sized double-hanging walk-in closet. The flexible floorplan also offers the option to finish the basement with a full bathroom, providing additional living space to suit your lifestyle. You'll also receive the assurance of a 7-year Tarion Home Warranty, AND BONUS credit at the Design Studio to add your personalized touch to this brand new home. Oxford Village is a thriving community that beautifully blends country charm with urban convenience. enjoy access to top-rated schools, fantastic shopping, lush parks, and a plethora of outdoor activities, all within a community that fosters connection and engagement. With its strategic location just off Hwy 416, Oxford Village provides easy access to Ottawa or Hwy 401. (id:61210)
Royal LePage Team Realty
19 Renfrew Avenue W
Renfrew, Ontario
Now available in the heart of downtown Renfrew, this expansive commercial space offers approx. 3,000 sq. ft. of opportunity for your business to thrive. Featuring exposed brick walls and a versatile layout, the property provides an inviting character with endless potential for retail, office, or service-based businesses. A rear parking lot ensures convenience for staff and customers, while the central location offers excellent visibility and steady traffic from surrounding businesses and amenities. Bring your vision to life in one of Renfrew's most prominent downtown locations! (id:61210)
Exp Realty
1382 Lochwinnoch Road
Horton, Ontario
Welcome to 1382 Lochwinnoch Road - a truly special 13-acre property offering the perfect blend of country charm, privacy, and modern convenience. Nestled back from the main road in a picturesque setting, this well-maintained and much-loved 2-storey brick century home features 3 bedrooms and 2 bathrooms, exuding warmth with its original wood doors, solid wood trim, and timeless character throughout. Outside, you'll find everything you could dream of in a country retreat: an insulated and heated oversized 3-bay garage/workshop, multiple outbuildings for endless storage, and a peaceful creek in the backyard. Spend warm summer days relaxing on the deck or floating in the above ground pool. The paved parking area makes access easy, while the metal roof provides durability and peace of mind. Whether you're enjoying evenings on your private acreage, working in the shop, or exploring nearby recreation, this property checks every box. Located just minutes from Highway 17 for an easy commute, and close to the Ottawa River for outdoor enjoyment, its an ideal balance of tranquility and convenience.This is more than just a home - its a lifestyle. A warm, cozy, and inviting property that makes loving where you live effortless. (id:61210)
Exp Realty
4 Matthew Kieran Crescent
South Stormont, Ontario
Stunning executive style 2+1 bedroom bungalow nestled in the prestigious Arrowhead Estates. This quality built Grant Marion home is loaded with premium finishes throughout. The open-concept design allows for easy interaction between the living and dining areas. Spacious living room with vaulted ceiling. Sleek and modern kitchen features quartz countertops, backsplash, breakfast island, designer fixtures, and stainless steel appliances. Home office leads to the rear deck with remote awning and privacy panel. The primary suite offers a generous walk-in closet and a spa-like ensuite bath with a soaker tub, tiled shower with glass enclosure and a separate 2pc bathroom with double sink. A second bedroom adjacent to a 3 pc guest bathroom. Below in the finished basement you'll find a space transformed with a flair to match the home. Family room is an inviting space offering ambiance from the contemporary ledge stone fireplace. Flex space currently being used as a home gym/workout area. A third bedroom offering a comfortable and private space for overnight guests. 3pc bathroom with tiled shower. Laundry room with convenient countertop, sink and cabinetry. Bonus storage/walk in with shoe bin. Other notables: Natural gas heating, 9 Ft ceilings, LED lighting on dimmers, maple hardwood floors, heated tile floors, heated double garage, landscaping, EV charging plug, garden shed, paved driveway. Parks of the St. Lawrence, bike path nearby. Quick commute to Ottawa/Cornwall. FLOOR PLAN available just click the property website multi media link. As per seller direction allow 24 hour irrevocable on offers. (id:61210)
Royal LePage Performance Realty
1 - 110 Glynn Avenue
Ottawa, Ontario
Available August 1st, 2025. This spacious and versatile two-bedroom apartment offers a large living room, ideal for setting up a home office or creating a comfortable gathering space. The unit features a full bathroom and a well-equipped kitchen with all the essential appliances, making meal prep a breeze. Enjoy the convenience of in-unit laundry with your own washer and dryer. Situated in a fantastic location, you'll be just a short walk from the LRT, Rideau Sports Centre, riverfront trails, Adawe Crossing Bridge, Sandy Hill, and the University of Ottawa. Tenants are responsible for electricity, cable, high-speed internet, and phone services. Water, snow removal, and lawn care are included in the rent. One parking space is available for an additional $50/month.' (id:61210)
Royal LePage Integrity Realty
3 - 110 Glynn Avenue
Ottawa, Ontario
Available September 1st, 2025. Water and gas included. This charming one-bedroom apartment with its private kitchen and bathroom is located in a well-maintained FOURPLEX on the west side of the Parkway, just steps from the Rideau River. The building has seen several recent updates, including: Front steps (2021), Siding, shingles, and front windows (2020), Central AC (2017)Furnace (2016). Additional features include separate hydro meters for each unit, 4 parking spaces, and a coin-operated laundry shared with other tenants. Enjoy the convenience of being within walking distance to the LRT, Rideau Sports Centre, scenic river trails, Adawe Crossing bridge, and Sandy Hill. A great location for nature lovers and commuters alike! Parking is available for an additional $50/month. This property is under the professional management of The Smart Choice Management (the property management company). The landlords prefer that rent payments be exclusively accepted via pre-authorized debit (PAD). (id:61210)
Royal LePage Integrity Realty
882 Balsam Drive
Ottawa, Ontario
Calling all INVESTORS. This is a newly renovated, turn-key legal duplex in the heart of Orleans with a THIRD & FOURTH DWELLING POTENTIAL on an outstanding 65' x 150' lot. This is a RARE opportunity that offers excellent cash flow, modern upgrades, and future development potential. Situated near Highway 174, the upcoming LRT station, Place d'Orléans Mall, the Ottawa River, this property offers unmatched convenience in a high-demand location.Originally a single-family bungalow, this home has been expertly converted into two self-contained units with separate entrances and hydro meters. The main level features three spacious bedrooms, a full bathroom, and access to an attached garage. It is currently leased for $2,550/month, with tenants covering all utilities except gas for heating. The lower unit also includes three bedrooms and a full bathroom, and is rented for $2,200/month, with tenants paying all utilities. Adding to its long-term value, the home sits on an extended lot which can potentially have one to two coach homes (provided plans are approved by the city). A third hydro meter has already been installed, and the seller has paid for professional plans for one coach home. The duplex has undergone a complete transformation, featuring new kitchens (with quartz countertops and stainless steel appliances), bathrooms, flooring, drywall, paint, electrical, plumbing, pot lights throughout, new basement windows, interior doors, washers & dryers, interlock, and a brand-new driveway with space for up to nine vehicles. The attached garage is currently used by the main floor tenants. This truly turn-key property combines modern finishes, strong rental income, and future growth potential. Whether you're an investor expanding your portfolio or a buyer seeking a home with mortgage-subsidizing potential, 882 Balsam Drive is a rare opportunity in one of Orleans most promising neighbourhoods. (id:61210)
Avenue North Realty Inc.

