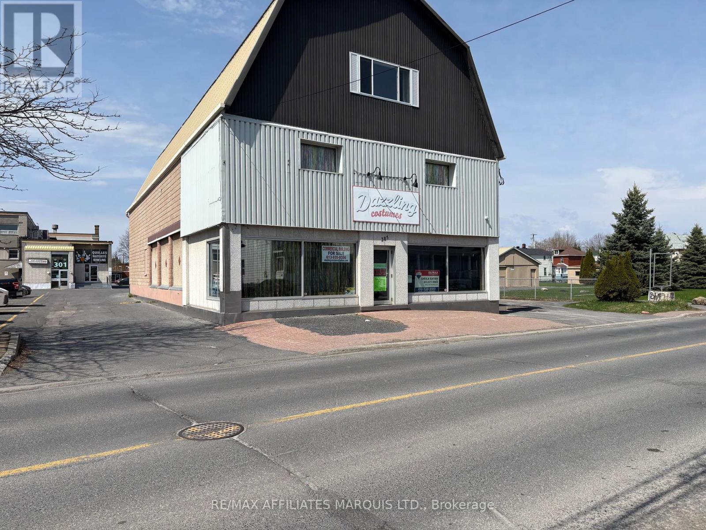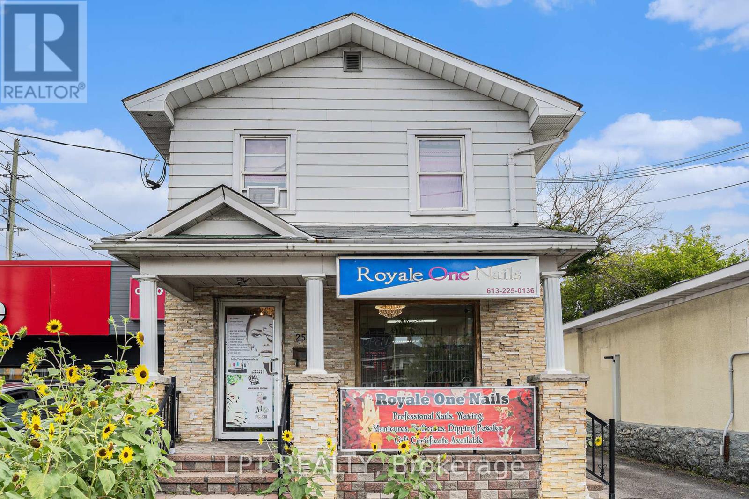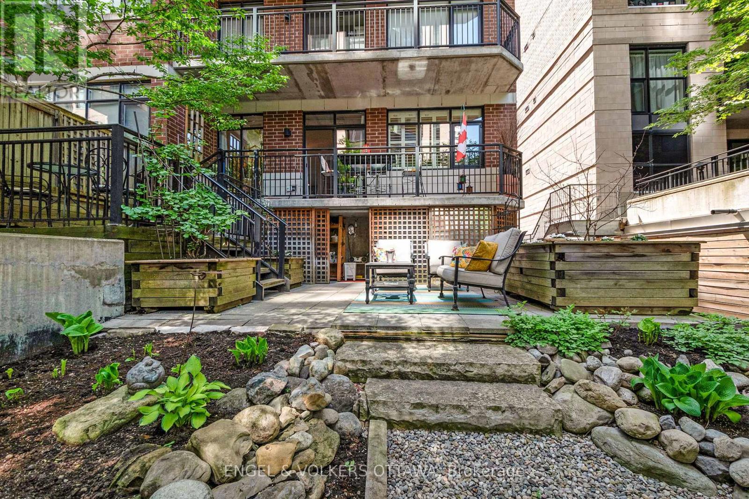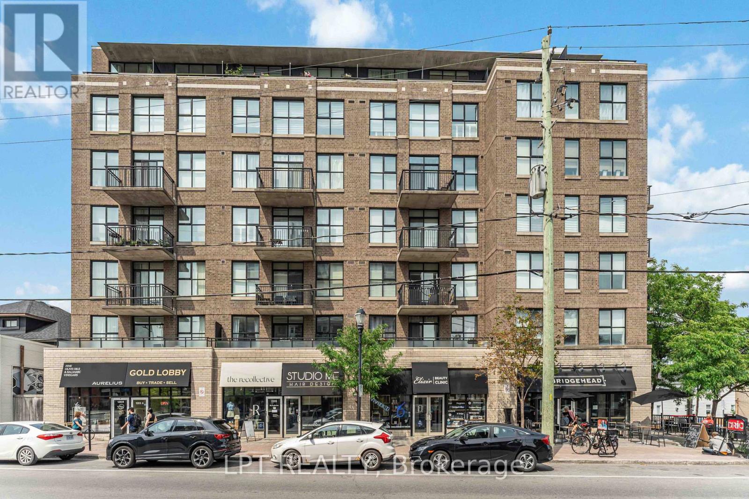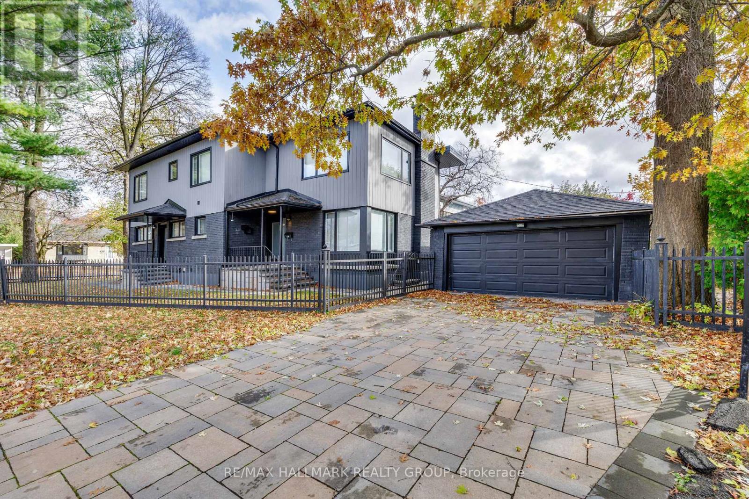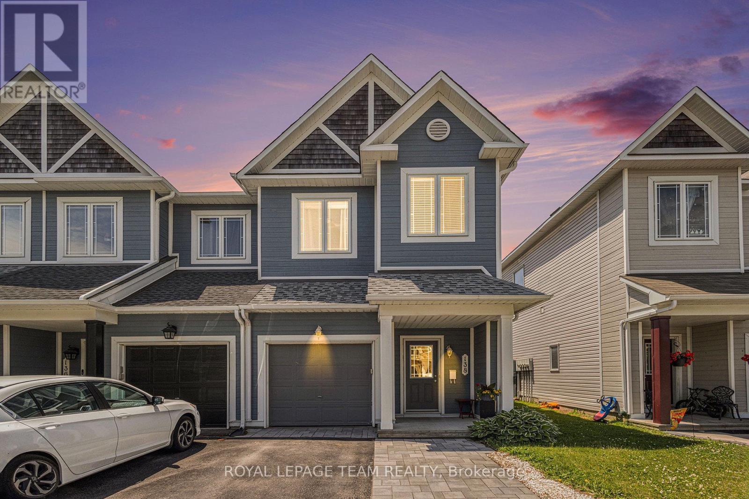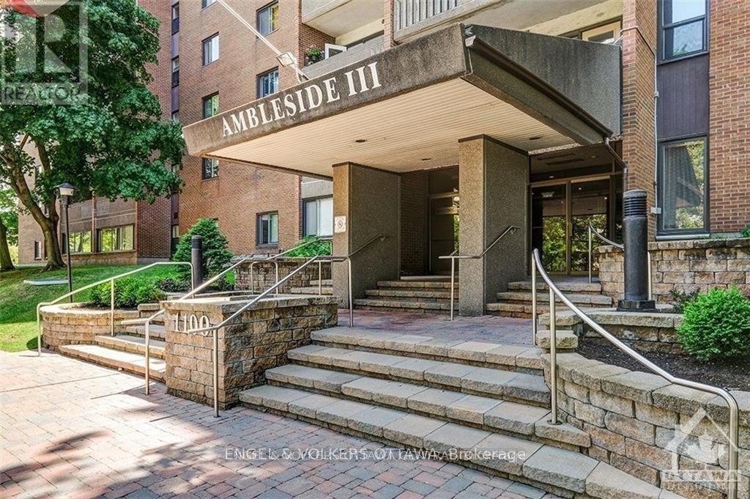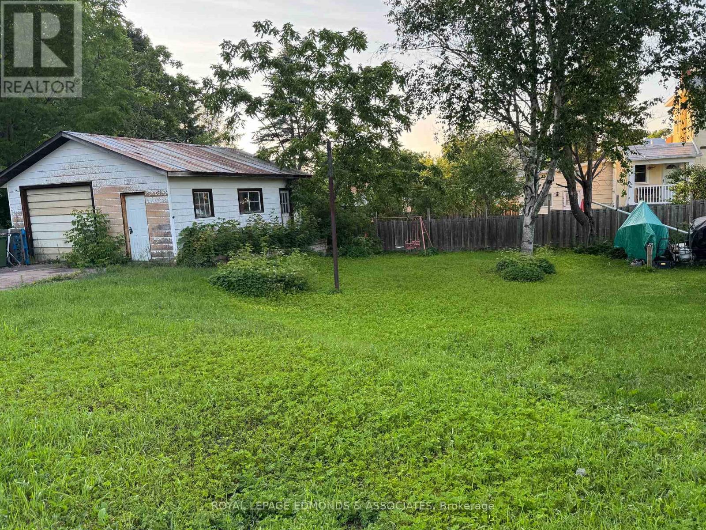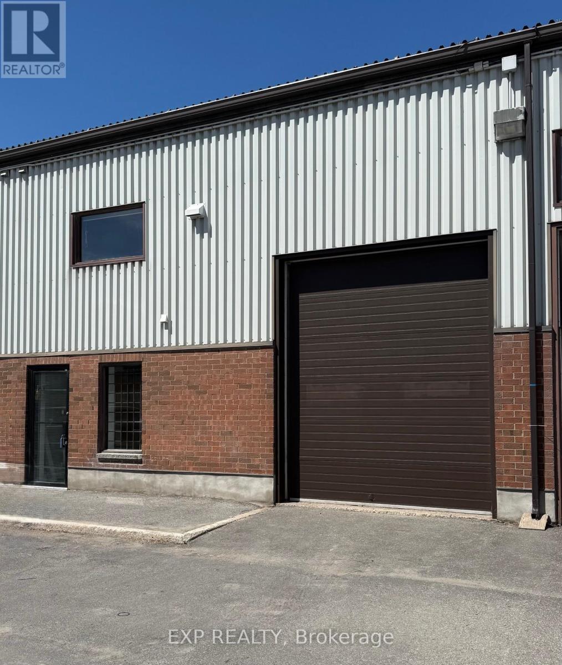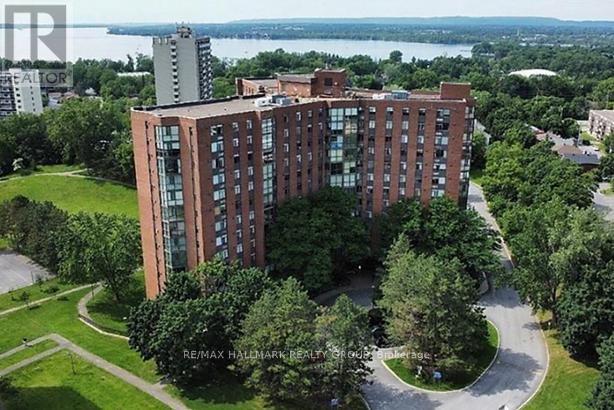305 Mcconnell Avenue
Cornwall, Ontario
. (id:61210)
RE/MAX Affiliates Marquis Ltd.
257 Parkdale Avenue
Ottawa, Ontario
Prime Mixed-Use Income & Redevelopment Opportunity. Opportunity to own a centrally located mixed-use property with both strong holding income and tremendous future development upside. Situated on highly visible Parkdale Avenue, this property is currently zoned TM13, with conversion to CM1 under Ottawa's new zoning bylaw unlocking increased density and flexibility for mid-rise, mixed-use, or multi-residential redevelopment in one of Ottawa's most desirable growth corridors. Originally a triplex, the building has been reconfigured into one commercial and one residential unit but can be converted back to three separate units, maximizing rental income. The ground floor and basement are home to a well-established and busy nail salon, providing stable commercial revenue. The second floor features a three bedroom, two bathroom apartment, which could also be divided into two smaller units to increase cash flow. With excellent frontage, strong pedestrian and vehicle traffic, and immediate access to Tunney's Pasture, the LRT, and Ottawa's downtown core, this site is ideally positioned for both near-term cash flow and long-term redevelopment. Investors will appreciate the holding income while planning for future intensification under CM1 zoning, which supports a wide variety of commercial and residential uses. Vacant possession will be available by November 30, 2025, making this a rare and strategic acquisition for forward-thinking investors, developers, or owner-users looking to secure a property with both current stability and long-term potential. (id:61210)
Lpt Realty
203 - 375 Lisgar Street
Ottawa, Ontario
This stylish 2-bed condo in Centretown blends smart design, quality finishes, and a rare 1200 sq/ft private ground-floor terrace, your own outdoor escape in the heart of the city. Freshly painted in April 2025 and featuring brand-new appliances (March 2025), the open layout includes high ceilings, hardwood floors, a breakfast bar, and an electric fireplace. The bright primary bedroom offers generous storage, while the second bedroom includes a built-in Murphy bed, perfect for guests or a home office. The terrace is beautifully finished and low maintenance. Includes in- unit laundry, underground parking, a storage locker, and plenty of in-suite storage. All in a quiet, well-managed building just steps from Bank St, Elgin, shops, restaurants, and transit. (id:61210)
Engel & Volkers Ottawa
206 - 150 Caroline Avenue
Ottawa, Ontario
Discover urban living at its best in Unit 206 at 150 Caroline Avenue, perfectly situated in the heart of Wellington Village. Just steps from some of Ottawas trendiest cafés, bakeries, boutiques, and galleries, this one-bedroom, one-bathroom condo places you right where the city comes aliveyet still offers the quiet comfort of a welcoming home.This bright, open-concept suite is designed for modern living. The kitchen flows seamlessly into the living area, ideal for both entertaining and everyday comfort. The primary bedroom features a walk-in closet, and direct access to the full bath, creating a functional yet stylish retreat. In-unit laundry is thoughtfully tucked away off the kitchen for added convenience. Step out onto your private, southeast-facing balcony overlooking vibrant Wellington West, the perfect spot for morning coffee or evening relaxation while soaking in the neighbourhood energy. Underground parking with direct access to the elevator, plus a dedicated storage locker, ensures practicality meets ease of living. Condo fees also include heat, adding even more value.Location is everything, and this building truly delivers: only a five-minute walk to the Tunneys Pasture LRT station, with the Civic Hospital and downtown Ottawa just moments away. Whether youre looking for a first home, a smart investment, or a city pied-à-terre, this unit offers a lifestyle thats hard to beat.Move-in ready, impeccably located, with sweeping views of Wellington West, this is urban living at its finest! (id:61210)
Lpt Realty
900 Wingate Drive
Ottawa, Ontario
Exceptional 8 bedroom, 4 bathroom single-family home, thoughtfully designed for modern living. A beautifully finished in-law suite adds incredible versatility, making it ideal for multi generational living or rental income. Step inside and you're welcome by a bright foyer that leads into the open concept main floor featuring gleaming hardwood floors throughout both the main and second levels. At the heart of the home is the chef's kitchen, showcasing high-end stainless steel appliances, ample cabinetry, marble/quartz countertops, and a generous island with a breakfast seating. The kitchen seamlessly flows into the dining room and formal living room, creating the perfect space for gatherings. A main floor bedroom provides flexibility as a guest room or home office. Up the hardwood staircase, you'll find a serene primary suite, corner windows, walk-in closet, and a luxurious ensuite, with porcelain tiles, and a glass enclosed shower. This level also offers a convenient laundry space, 3 additional bedrooms, and a 4 piece bathroom. The lower level's in-law suite is a stand out feature, offering a full a full kitchen with granite counters, stainless steel appliances, a bright living room, 3 bedrooms, a 3pc bath, and private laundry. Set on an expansive, fully fenced, and professionally landscaped corner lot in the peaceful Elmvale Acres neighborhood, this property boasts elegant stonework, mature perennials, and a charming gazebo. Enjoy proximity to shopping, recreational facilities, beautiful parks, public library, top-rated schools, the Ottawa General Hospital, and CHEO. (photos taken before tenants moved in). The house was built in 1956 but renovations done in 2017-2023. (id:61210)
RE/MAX Hallmark Realty Group
138 Freeport Drive
Ottawa, Ontario
Welcome to 138 Freeport Drive. This end-unit, 3-bedroom townhome with 2.5 bathrooms has been updated with new flooring in 2024. Beautiful hardwood flooring runs throughout the main level, while luxury vinyl plank covers the upper and lower floors. Enjoy the open-concept living area adjacent to the kitchen, which features a center island and dining area. Relax in the private, fully fenced rear yard with perennial gardens and no rear neighbors. Upstairs, you'll find a spacious primary bedroom with a walk-in closet and a full 4-piece ensuite bathroom. The second and third bedrooms on this level are perfect for your guests or children. The lower level features a spacious family room with a gas fireplace and a large, above-grade window. The laundry and utility room, along with additional storage space, are also located on the lower level. The foyer, powder room, and two bathrooms on the second level were updated with luxury vinyl tile in 2024, along with new toilets in the 2 upper bathrooms. Situated on a low-traffic street leading to only one other cul-de-sac, this neighborhood is ideal for children and features beautiful walking trails nearby along the Monahan Wetlands. Additional updates include a new dishwasher in 2025, driveway extension in 2024, and eavestroughs installed on the rear and side in 2024. Primary bedroom and upper bathrooms painted in 2024. Quick closing available! (id:61210)
Royal LePage Team Realty
1006 - 1100 Ambleside Drive
Ottawa, Ontario
Enjoy maintenance-free urban lifestyle living in a tranquil park-like setting nestled between Richmond rd & Ottawa River Parkway, paralleling the Ottawa River. Convenient to transit, shopping/dining/recreation outside your door. Close to Westboro and next to the river. Light rail to be steps away. Spacious & updated 2-bdrm/1-bath features bright bdrms, large south facing balcony, natural light-infused sunken living room w/ tree top view, adjacent dining rm w/ hardwood flooring, an open-concept kitchen, w/white cabinetry, under-counter lighting & granite-counter breakfast bar. Heat, hydro, water are all included. Access to excellent amenities & recreation facilities (gym, sauna, outdoor pool, party room, guest suites, hobby room) & underground parking/ locker incl. This is a very well managed & maintained Condominium, including updates to HVAC, windows, balcony doors, lobby/hallways, guest suites, laundry facilities, pool, underground garage parking space/storage. Secure bike lock up room. There is a generator to ensure essential building services. Credit check / references mandatory. Photos taken prior to current tenant. Utilities included. Laundry in building. 2 year lease preferred. No smoking. Condo restriction of no dogs. Unit is being newly painted for new tenants. (id:61210)
Engel & Volkers Ottawa
179 William Hay Drive
Beckwith, Ontario
"Live the life you've imagined." Nestled in the heart of Maggie's Place - one of the areas most coveted luxury estate neighbourhoods - this stately 2-storey home sits on 1.6 acres of lushly landscaped grounds, just 5 minutes from the charm and convenience of Carleton Place. With 4 spacious bedrooms, a professionally finished basement, and over 3,000 sq.ft. of beautifully maintained living space, theres room for the whole family, and then some. The main floor flows with hardwood and tile, anchored by a wood-burning fireplace and flooded with natural light. The kitchen is outfitted with premium appliances including a Fisher & Paykel gas cooktop and quartz counters (2022), while the primary suite upstairs offers a serene retreat with heated floors, a custom shower, and a Toto bidet system. Outside, the experience continues with a striking saltwater lagoon-style pool (2016), automatic irrigation system, and shade gazebo by House of Canvas, perfect for entertaining or unwinding. A whole-home generator (2023), 100-amp panel, fibre optic internet, central vac, Nest thermostat, and Sonos audio system add smart, practical touches to your everyday. The 3-car garage, lawn hydrant, Amish-built shed, and included John Deere S100 tractor make rural living seamless. Whether sipping coffee under the automated awning or catching the sunset over your orchard of pear, plum, cherry and apple trees, this is a place where life slows down and quality shines. (id:61210)
RE/MAX Affiliates Realty Ltd.
187 Hunter Street
Pembroke, Ontario
Vacant building lot available in east end Pembroke! An excellent opportunity to invest in Pembroke's desirable east end, this residential lot is zoned R-2 offering great potential for multi-residential development. The property features a driveway already in place and an existing garage on site, ideal for storage during construction or future use and is situated in a mature neighbourhood close to schools, shopping, and other amenities. Whether you're an investor / developer planning to build a custom duplex or income-generating property, or you wish to build your own home, this lot offers flexibility and strong potential. Please allow 24 hours irrevocable on all offers. (id:61210)
Royal LePage Edmonds & Associates
1007 - 90 Landry Street
Ottawa, Ontario
Welcome to this beautifully maintained 2-bedroom, 2-bathroom suite in the highly sought-after La Tiffani II. Floor-to-ceiling windows fill the space with natural light and showcase lovely eastern views from nearly every room. The open-concept living and dining areas flow seamlessly into the modern kitchen, featuring granite countertops, stainless steel appliances, and ample cabinet space. Hardwood and ceramic tile flooring run throughout, complemented by upgraded lighting for a bright, stylish feel. Both bathrooms feature granite finishes, with the primary ensuite including a relaxing spa tub. The spacious primary bedroom also offers a walk-in closet and private balcony access. Additional features include a second large bedroom, in-unit laundry, underground parking, and a storage locker. Residents enjoy secure entry and exceptional amenities, including an indoor pool, fitness centre, and party room. All just steps from Beechwood Village shops, restaurants, parks, and transit, and minutes to downtown Ottawa. Furnishings negotiable. 24 hours irrevocable on all offers (id:61210)
Paul Rushforth Real Estate Inc.
3 - 1541 Startop Road
Ottawa, Ontario
Unit #3 at 1541 Startop Rd offers approx. 2,700 sq.ft. of versatile light industrial condominium space in established 13-unit complex. The main level spans approx. 1,600 sq.ft. with additional 1,100 sq.ft. on the 2nd floor. Ideally situated just 0.4 km drive from Hwy 417/Innes Rd interchange, this location provides excellent truck accessibility for distribution, service, or specialized industrial users. The front 10' x 12' garage door opens to a 16'5" x 28'3" work bay (with up to 24' ceilings), equipped with a MONDIAL GP-9 9,000 lbs automotive lift. An elevated 2-door passthrough at the back of the work-bay links to a 2nd floor work area. As well, a 9' x 9'4"' fire-rated roll-up steel door from the back of the work bay leads to a spacious 28'10" x 24'10" work area with nearly 10' ceilings with sink w grease trap. The 2nd floor features two large high-ceiling work areas with updated Thermopane windows for more natural light, plus office & storage rooms. Additional highlights: a main-floor 2-piece washroom, genuine hardwood flooring upstairs, high-efficiency gas HVAC, upgraded R20 insulation, and full industrial-grade electrical with four panels (110-400 Amps; 3-Phase 220 & 440, and Single-Phase 110). Parking for 5 vehicles (of which 3 are exclusive). Inclusions: hydraulic lift, oak roll-top desk, and 2 IKEA PAX storage systems (1 per floor). Optional equipment may be negotiable, including a C5160V1 Snap-On air compressor. Recent change in property management promises improved project maintenance. PDF of construction plans available. Between '93 and '08, owner operated antique car dealership & car repair shop on site. Since '08 continued the antique car service & restoration business. Only recently vacant. Owner & agent make no representations re: future permissible scope of commercial-industrial uses. This rare offering combines functionality, full hydro service and an exceptional location within one of Ottawa's most convenient industrial parks. Lockbox on site (id:61210)
Exp Realty
711 - 2871 Richmond Road
Ottawa, Ontario
Bright South-Facing Condo Near Britannia Beach. This renovated 2-bedroom condo is perfectly located near Bayshore and Lincoln Heights for shopping, with easy access to the 417 and just steps from Britannia Beach scenic walking and biking paths. Enjoy sun-filled living in the spacious open-concept layout featuring hardwood floors, an updated kitchen with a convenient coffee counter, and a generous living/dining area ideal for entertaining. The primary bedroom includes double closets and a private 2-piece ensuite, while the main bath features a walk-in shower with tile surround. Additional highlights include a second bedroom, in-suite laundry with extra storage, and one underground parking space (#215, P2).The well-managed building offers excellent amenities: fitness center, squash courts, sauna, hot tub, library, party room, outdoor pool, and a roof top deck. (Photos were taken when it was rented). (id:61210)
RE/MAX Hallmark Realty Group

