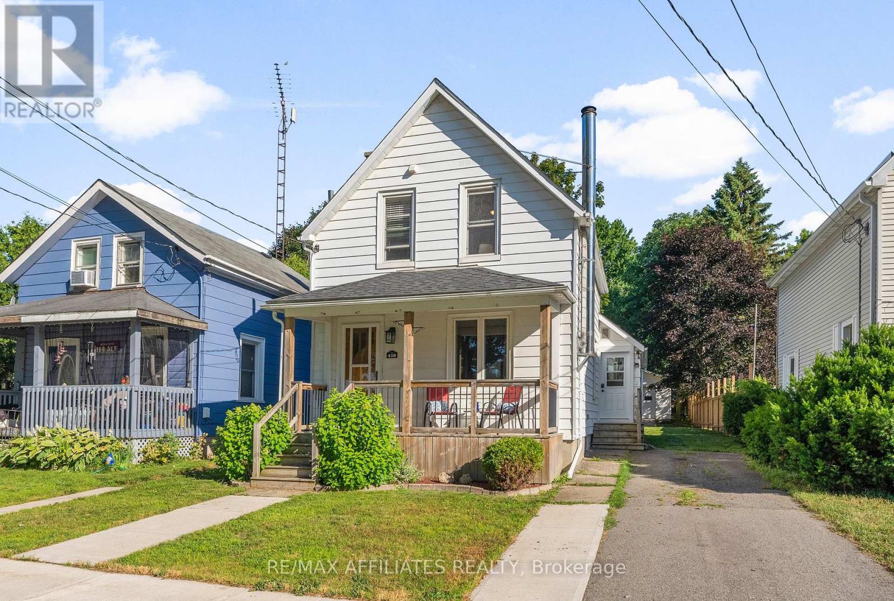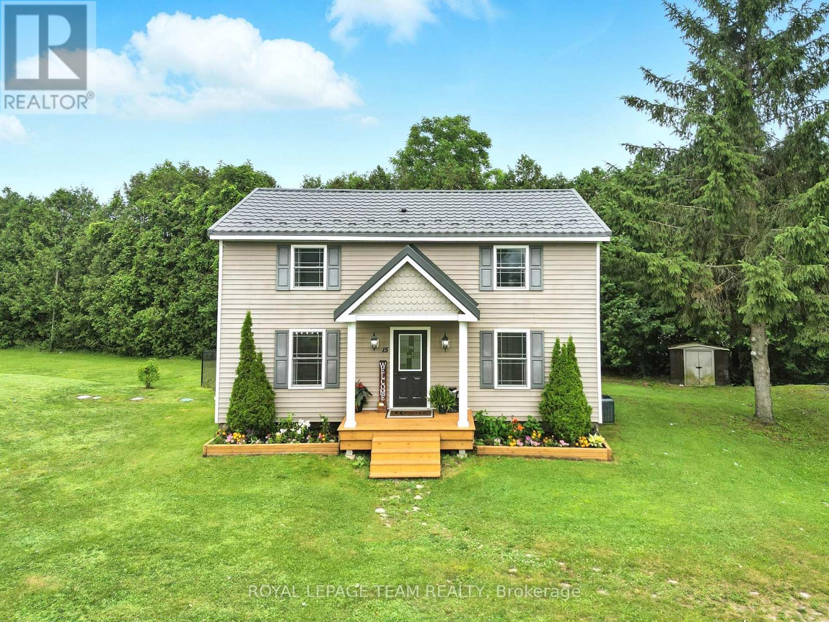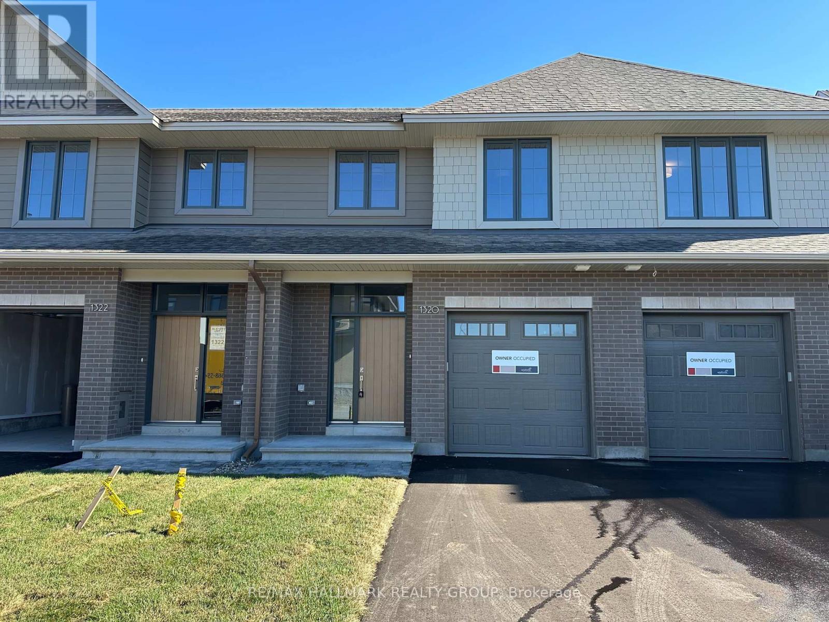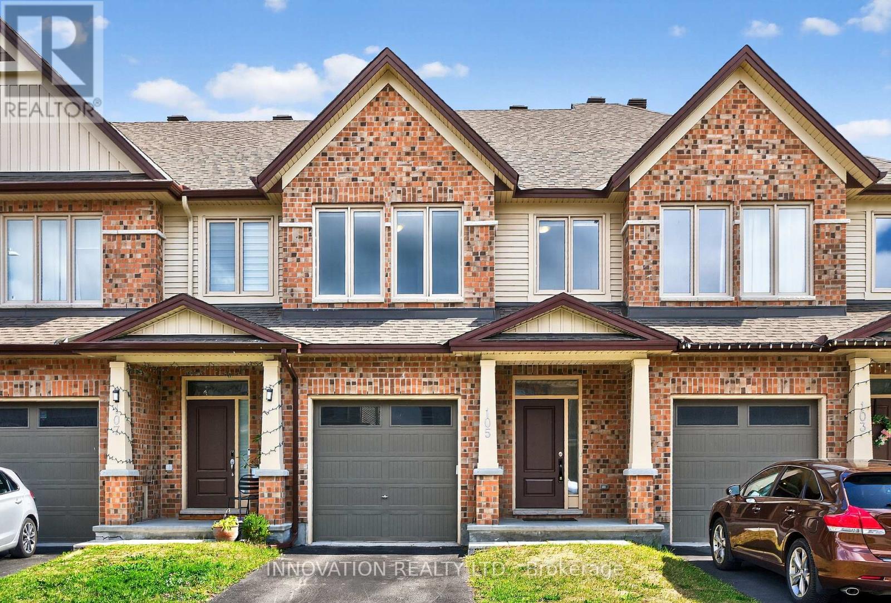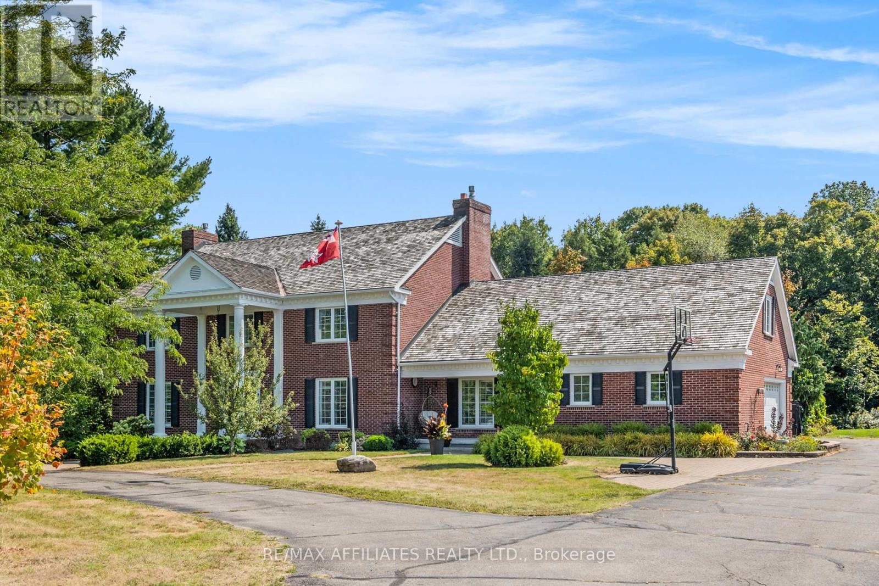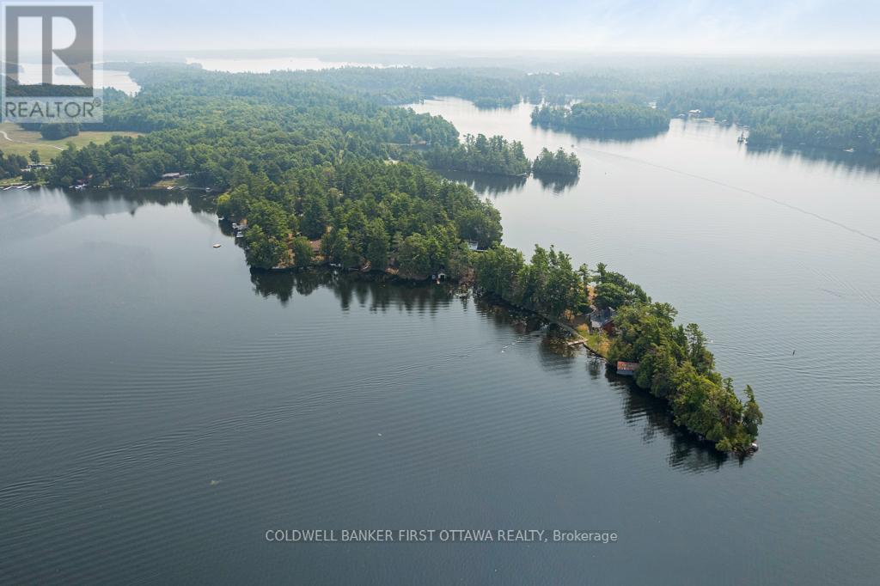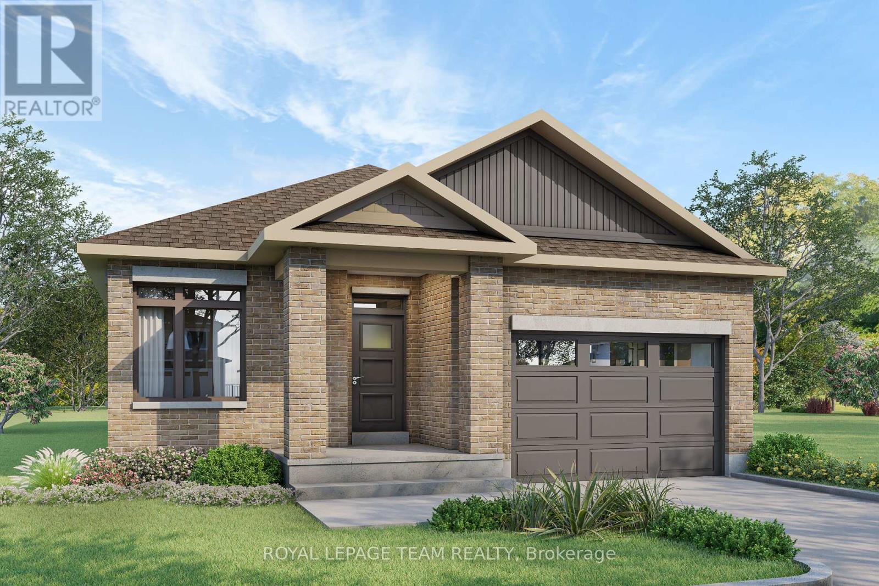416 Dibble Street E
Prescott, Ontario
This charmer is beautifully located across from the historic Fort Wellington with views of the St Lawrence River from the front porch! A side entry opens to a new bright oversized kitchen, with an abundance of white cabinetry & tasteful countertops! A cheery and bright living/dining area featuring original hardwood floors located just off the kitchen. A woodstove perfectly located in this living space will be appreciated on those cold winter nights! Enjoy the convenience of main-floor laundry, with space to add a 2pc bathroom and extra storage. The front entrance opens to an original wood staircase leading to 3 bedrooms - one being a perfect office/den and a 4pc bathroom recently updated. The second level has been brought back to the studs, adding insulation & drywall, and updated laminate flooring. The property boasts a deep fenced lot and an oversized detached garage, heated, insulated & electrical; great workshop! Character & charm were maintained with the updates and now this sweet home is ready for a new owner to take it to the next level. The wonderful location is just the beginning of what this home and property has to offer. Bonus here is a brand new F/A Gas Furnace just installed, as well as a new Hot Water Tank owned and not rented. (id:61210)
RE/MAX Affiliates Realty
4946 Abbott Street
Ottawa, Ontario
Welcome to this spacious and meticulously maintained 3-bedroom, 3.5-bath end-unit townhome offering nearly 2,200 square feet of living space in the vibrant community of Blackstone. Unlike many in the area, this home features a rare private driveway, upgraded at the time of purchase, so there's no need to share with a neighbor. The open-concept main floor boasts 9-foot ceilings, engineered hardwood and ceramic tile flooring, and abundant natural lightincluding an extra living room window, an upgrade that enhances both light and layout. The modern kitchen offers matte-finish quartz countertops and generous cabinetry, flowing seamlessly into the dining area and the inviting living room with a cozy gas fireplace. A stylish powder room completes the main level. Upstairs, the large primary suite impresses with vaulted ceilings, a walk-in closet, and a private ensuite. Two additional well-sized bedrooms, a full bath, a loft and a walk-in laundry room complete the second level. The fully finished basement offers exceptional additional living space, including a large family/recreation room, a full bathroom, and a rough-in for a second laundry area, perfect for multi-generational living or future customization. Additional highlights include upgraded carpeting throughout, a central vacuum system, and thoughtful design touches throughout that elevate comfort and convenience. Ideally located near parks, schools, and everyday amenities, this move-in-ready home delivers style, space, and smart upgrades in one of Kanatas fastest-growing neighbourhoods. (id:61210)
Home Run Realty Inc.
15 Main Street
Merrickville-Wolford, Ontario
Charming & Move-In Ready 3-Bedroom Home! Don't miss this adorable, fully updated three-bedroom home clean, bright, and ready for you to move in! Recent upgrades include a new roof with 50 year warranty, a brand-new furnace, windows, septic system and bed, and fresh paint throughout. Enjoy the spacious open-concept layout, where the kitchen flows seamlessly into the dining and living areas perfect for entertaining. Step out from the living room onto a generous deck overlooking a fenced area, ideal for pets or kids to play. The large lot offers plenty of parking space and room to relax around a bonfire. Conveniently located just 10 minutes to Merrickville, 45 minutes to Ottawa, and about an hour to Kingston, this home offers peaceful rural living with easy access to nearby towns and cities. Priced to sell and ideal for first-time buyers. This gem won't last long! (id:61210)
Royal LePage Team Realty
46 Forest Park Road
Laurentian Valley, Ontario
Nestled on a serene and picturesque lot 1/2 acre lot, this charming 3 bed, 2 bath home offers a perfect blend of modern updates & timeless appeal. As you approach, you'll be greeted by a beautifully landscaped yard .The house has been meticulously maintained & thoughtfully enhanced over the years to cater to both comfort & functionality. Stepping inside, you'll immediately notice the thoughtful craftsmanship & inviting atmosphere that make this house a true home. A delightful screened porch serves as the perfect transition between indoor & outdoor living, allowing you to bask in the beauty of your surroundings while remaining sheltered from the elements.The huge eat-in kitchen, a true heart of the home, has been designed with both beauty practicality in mind. Gleaming countertops & custom cabinetry complete with built-in desk, create a workspace that will delight even the most discerning chef.Beyond the kitchen, the main floor continues to impress with its spacious layouts and thoughtful features. A primary bedrm provides a peaceful retreat, blending comfort with convenience. Completing the level is a stylishly appointed 3pc bathroom & functional laundry area, ensuring day-to-day living is as seamless as possible. 2 additional bedrooms, large landing & 4pc bath can be found on the 2nd level. Nestled within the expansive yard, you'll find a charming outdoor space perfect for entertaining or simply enjoying the tranquility of the surroundings. A front deck invites you to sit & unwind, while the double garage/workshop offer ample space for projects, storage, or hobbies. Thoughtfully wired for a welder & generator, ( house) this property ensures both practicality and preparedness. Updates: Propane furnace (2018), windows (2015-2018), sunporch (2016), kitchen (2015), shingles (2018), eavestrough on house and garage (2018), duct cleaning (2022), dishwasher (2024), wired for generator (2020), bathroom shower installed (2023). Drilled well. Septic (2006). (id:61210)
RE/MAX Pembroke Realty Ltd.
1207 - 40 Nepean Street
Ottawa, Ontario
Unbeatable location with incredible view in the heart of Downtown Ottawa. This furnished 2 bedroom & 2 bathrooms unit offers 955 sf of sun-filled living space, floor-to-ceiling windows offers panoramic view of south and east Ottawa. Spacious living space allows you enjoy the time at home and downtown lifestyle. Two separate bedroom all with its own bathroom. Bright colors and modern finishes. Well managed building offers indoor swimming pool, gym, party room. Walking distance to Ottawa University, Rideau center, Parliament Hill, Grocery Stores, Restaurants and everything you need. Come to live in this most popular and signature building in downtown. Photos from previous listing. (id:61210)
Keller Williams Icon Realty
1320 Whitlow Grass Way
Ottawa, Ontario
Welcome to this newly built 3-bedroom, 3.5-bathroom townhome in the sought-after community of Morgans Grant. This home offers a modern, bright, and spacious layout, perfect for families or professionals seeking comfort and style. The main floor features an open-concept design with brand new stainless steel appliances in the sleek kitchen, ideal for cooking and entertaining. Upstairs, you'll find three generously sized bedrooms, including a primary suite with its own ensuite bathroom. Nestled in a great neighbourhood, this home is conveniently located close to schools, parks, shopping, and everyday amenities, ensuring both comfort and convenience. Don't miss the opportunity to lease this beautiful, move-in ready townhome in one of Kanata's most desirable areas! (id:61210)
RE/MAX Hallmark Realty Group
1328 Whitlow Grass Way
Ottawa, Ontario
Welcome to this newly built 3-bedroom, 3.5-bathroom townhome in the sought-after community of Rural Kanata. This home offers a modern, bright, and spacious layout, perfect for families or professionals seeking comfort and style.The main floor features an open-concept design with brand new stainless steel appliances in the sleek kitchen, ideal for cooking and entertaining. Upstairs, you'll find three generously sized bedrooms, including a primary suite with its own ensuite bathroom. Nestled in a great neighbourhood, this home is conveniently located close to schools, parks, shopping, and everyday amenities, ensuring both comfort and convenience. Don't miss the opportunity to lease this beautiful, move-in ready townhome in one of Kanata's most desirable areas! (id:61210)
RE/MAX Hallmark Realty Group
105 Nepeta Crescent
Ottawa, Ontario
Welcome to the Cortland model by Tartan Homes, a masterfully designed residence nestled in the heart of Findlay Creek, one of Ottawa's most vibrant and family-friendly communities. This elegant 3-bedroom, 3.5-bathroom home offers over 2,082 sq. ft. of beautifully finished living space, thoughtfully crafted for modern living. Step inside and discover a spacious open-concept layout featuring premium hardwood flooring, designer finishes, and a modern kitchen equipped with quartz or granite countertops, a canopy hood fan, pot lights. The primary bedroom is a true retreat, complete with a private ensuite bathroom and a generous walk-in closet, offering both luxury and functionality. The home includes air conditioning, gas fittings, and energy-efficient construction, ensuring year-round comfort and savings. Downstairs, the finished basement adds valuable living space with a full 4-piece bathroom, perfect for guests, a home office, or a cozy entertainment zone. Located just minutes from parks, schools, shopping, and transit, 105 Nepeta Crescent combines the best of suburban tranquility with urban convenience. (id:61210)
Innovation Realty Ltd.
21 Cedar Lane
Rideau Lakes, Ontario
Classic Georgian-Style Elegance Meets Modern Luxury! Nestled in a subdivision minutes from town, this exceptional custom brick home is more than just a home, It's A Statement. With 4+1 spacious bedrooms on the second level, including a grand primary with a luxurious ensuite and private terrace, this home provides luxury and space for a very large family. Step through the striking front entrance, framed by updated fiberglass pillars, into a welcoming foyer. The interior flows seamlessly while offering defined spaces to suit the needs of a busy household. Just off the entry, a bonus room awaits; ideal as an office, playroom or flex family space. The heart of the home is the beautifully designed kitchen, featuring cherry cabinetry, granite countertops, & a breakfast bar perfect for todays engaged families. The kitchen opens effortlessly to the family room & solarium, creating warm inviting spaces for daily living. A formal dining room, mudroom and main-level laundry add convenience and functionality. This home features multiple flex spaces, including a finished basement offering endless possibilities for work, play or even a potential in-law suite. Modern amenities abound, including updated hot water heating, central air, a unique 400-amp electrical service, and a Generac generator. Outside, the backyard is a private oasis, complete with a saltwater pool recently updated with new liner, control panel, sand filter, & pool lights. The property also includes a paved circular driveway, an attached 2-car heated garage with basement access, & a detached 2-car garage with heated floors and a loft for hobbies, storage, or extra living space. Smart home enthusiasts will appreciate Alexa integration, allowing effortless control of lighting with simple voice commands. This is a home built for entertaining, comfort, and family living where memories are made and every detail has been thoughtfully considered. Come experience luxury, space, and convenience in one unmatchable package. (id:61210)
RE/MAX Affiliates Realty Ltd.
1025 Richmond Rd #2305 Road
Ottawa, Ontario
Are you looking for not just a new home but a new lifestyle?! Then get ready to call Park Place home! This very well maintained condo building has it all, an indoor pool, fitness center, sauna, tennis/pickleball court, a workshop/hobby room, billiards, a party room, social activities and more! Even better this beautifully upgraded two bedroom condo sits high on the 23rd floor with a great view of the City of Ottawa, along with a partial view of the Ottawa River. You'll love the newly renovated kitchen with new pot lights, ceramic tiles, sink, granite countertops, new cabinets and the convenient pass-through to the living room for those evening gatherings with friends. The open concept living and dining area allow you to bask in the sun that streams in from the oversized balcony patio doors. The two generous size bedrooms also have floor to ceiling windows so that you can admire the view from every room. New laminate flooring throughout is another added bonus to this turn-key home. Lets not forget location, there are so many different restaurants, shopping, a library, hospitals and other conveniences close by, including walking distance to Westboro. For the days you need to travel further, your underground parking spot will make it even easier with close access to the Queensway and Ottawa River Parkway and direct access to the NCC bike path, making your commute a breeze! If public transportation is your preference, both city bus and once completed, LRT stops are right outside your door. Now is the time to call Park Place home! (id:61210)
RE/MAX Affiliates Realty Ltd.
54 Barrel Point Road
Rideau Lakes, Ontario
Heavenly two acre peninsula on Opinicon Lake that's intricate part of Rideau Canal system for great swimming, boating & fishing. The peninsula feels like a sanctuary with the lake on three sides and Mother Nature in-between. Panoramic 360 views include sunrises, sunsets and, magical calls of the loons. In the midst of this beauty, beloved cottage all tastefully and thoughtful renovated into welcoming summer home. You also have boathouse and elaborate hi-end docking system with lights. The peninsula has 1,381' waterfront; one side crystal clear for swimming. Other side natural flora where birds and frogs thrive. On huge rock at the shore, amazing pergola-gazebo with landscaped waterfall and hammock structure - ideal for watching lake flow by during the day and stars sparkle in the evening. With pleasing style, the summer home features contemporary layout and modern comforts. Adding character are vaulted log & pine ceilings and magnificent century granite floor-to-ceiling fireplace with log mantle. Dining room bay window has bench seat offering mesmerizing lake views. Upscale quartz kitchen of display cabinets and quality 2020 Samsung appliances. Well-designed sunroom-porch overlooks the great outdoors. Main floor, spacious primary bedroom with wood accents and windows on three walls for never-ending views. Three-piece bathroom glass & ceramic shower. Second floor familyroom basks in sunlight from skylights. This room also has vaulted pine ceiling and the fireplace's showcase upper stone wall. Second floor bedroom also has vaulted ceiling and skylights; 3-pc bathroom spa-body shower. Expansive deck provides resort-like luxury, 2024 Jacuzzi hot tub & 2024 cold plunge. All furnishings included. Propane furnace & central air. For guests, new 2024 bunkie tucked up on hill with wrap-about deck, vaulted ceiling, laminate floor, electric fireplace & AC unit. Hi-speed. Cell service. Private road maintenance fee $100/yr. 10 mins Elgin for groceries. 45 mins Kingston or Perth. (id:61210)
Coldwell Banker First Ottawa Realty
1189 Potter Drive
Brockville, Ontario
OPEN HOUSE SUN SEPTEMBER 14th from 2-4pm. Welcome to Stirling Meadows! Talos has now started construction in Brockville's newest community. This model the "Amelia" a Single Family Bungalow features a full Brick Front, exterior pot lights and an oversized garage with a 12' wide insulated door. Main floor has an open concept floorplan. 9' smooth ceilings throughout. Spacious Laurysen Kitchen with under cabinet lighting, crown molding, backsplash, pot lights and quartz countertops. Walk in pantry for added convenience. 4 stainless appliances included. Open dining/living with an electric fireplace. Patio door leads off living area to a covered rear porch. Large Primary bedroom with a spa like ensuite and WIC with built in organizer by Laurysen. Main floor laundry and an additional bedroom complete this home! Hardwood and tile throughout. Central air, gas line for BBQ, rough in plumbing in bsmt and Garage door opener included too! Summer occupancy. Photos are artists renderings. Measurements are approximate. **EXTRAS** Brand New Construction - Summer 2025 Occupancy. Photos have been 3D virtually staged from floorplan. (id:61210)
Royal LePage Team Realty

