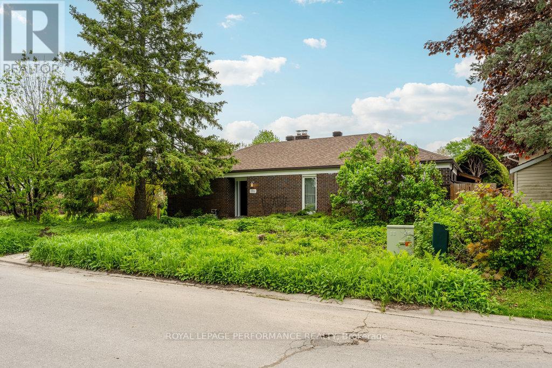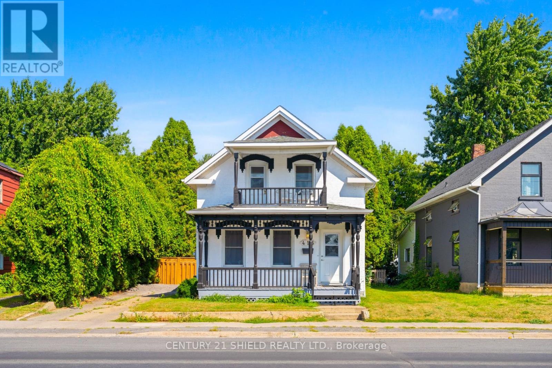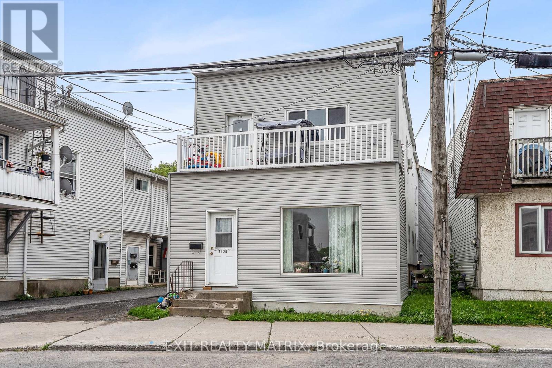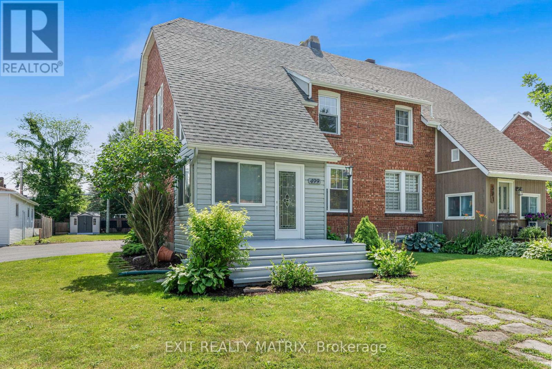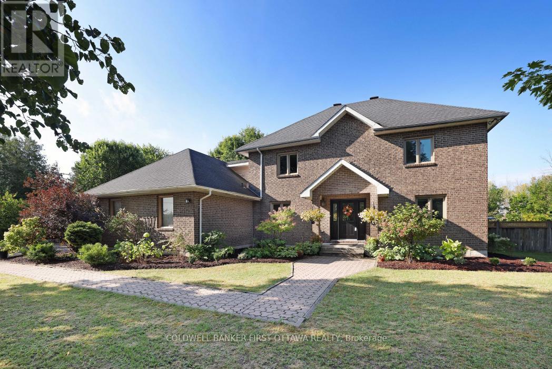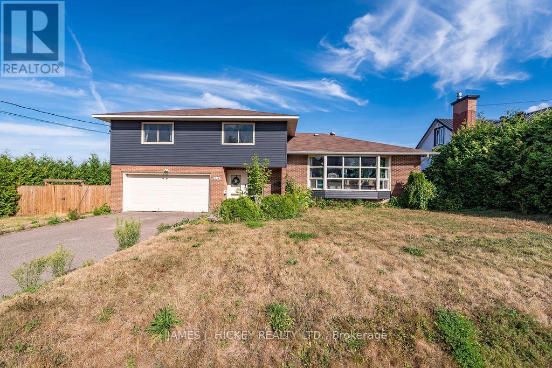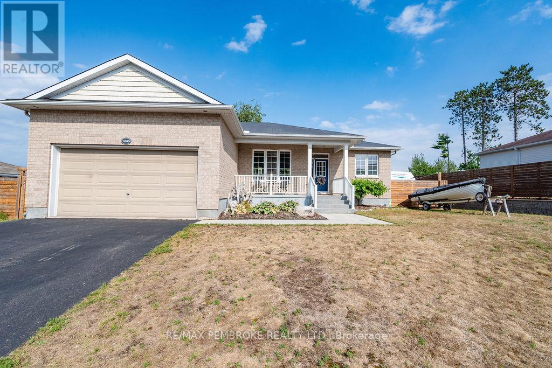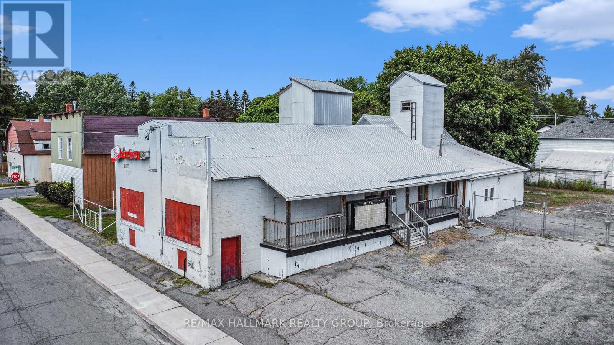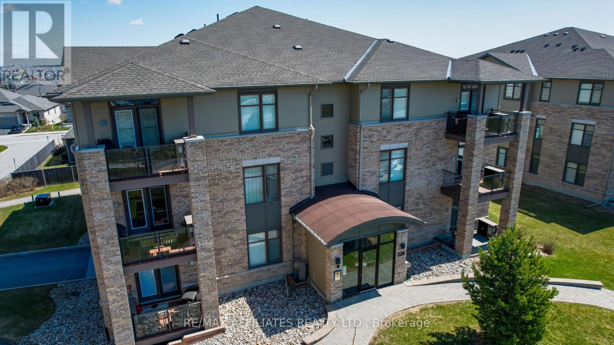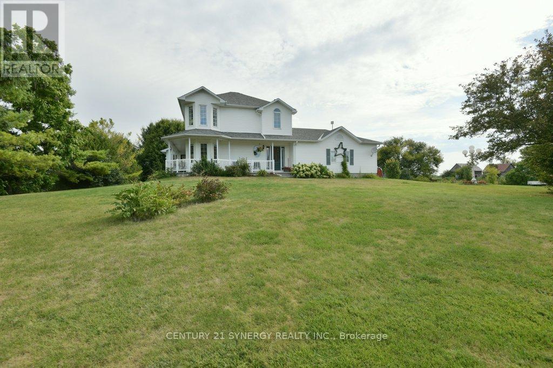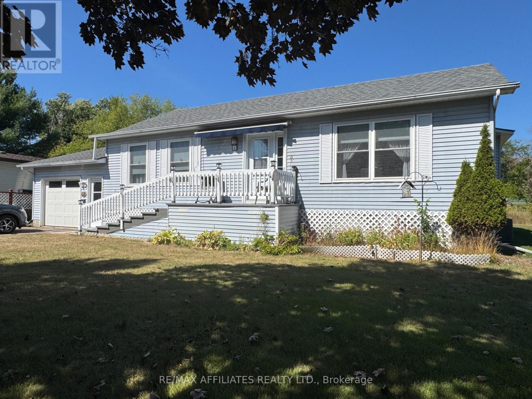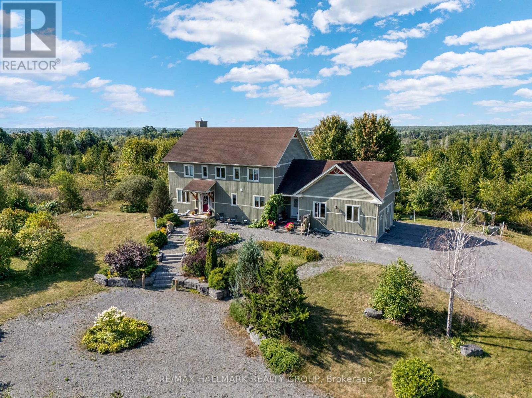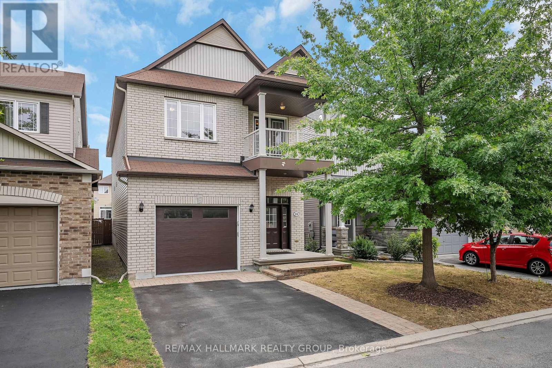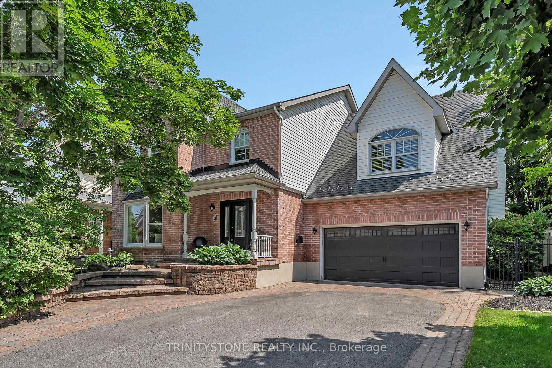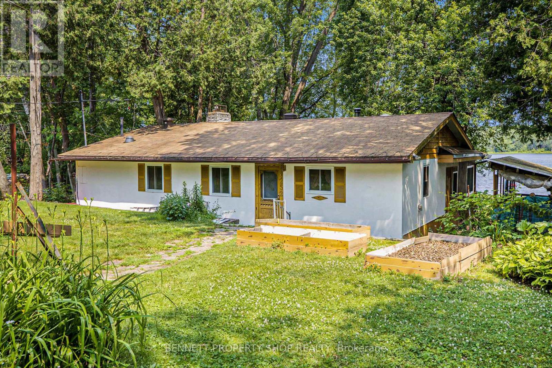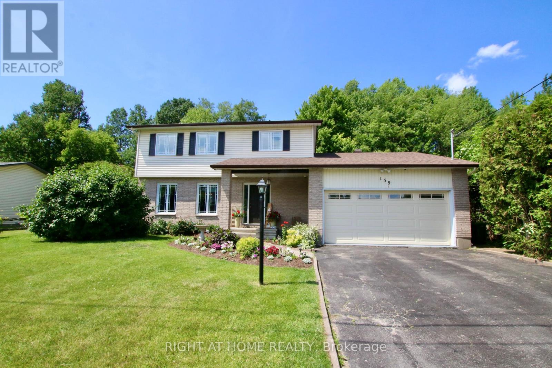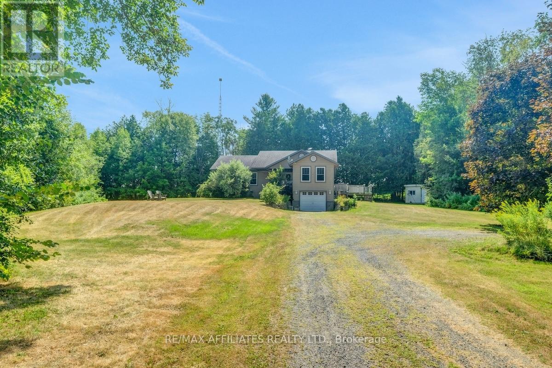1932 Marquis Avenue
Ottawa, Ontario
A family home with income potential in the sought-after Beaconwood neighbourhood of east Ottawa. This Minto built bungalow features 3 bedrooms, 2.5 baths, and a spacious main floor with engineered hardwood, a bright kitchen, and convenient garage access. The basement, with its separate entrance, includes a kitchenette, large rec room, and multiple additional finished areas, ideal for rental income or even an in-law suite. Situated on a large 71 x 100 lot, the private backyard retreat boasts lush gardens and ample space for entertaining. Located near top-rated schools, parks, shopping, and with easy access to Blair Station and downtown Ottawa, this home offers a unique blend of comfort, convenience, and opportunity. Visit Nickfundytus.ca for more details, including floor plans and a pre-list inspection. Your dream home awaits, book your showing today! (id:61210)
Royal LePage Performance Realty
219a Shinny Avenue
Ottawa, Ontario
Welcome to this stunning and meticulously maintained end-unit townhome by eQ Homes, the Scarlet model offering 1,907 square feet of thoughtfully designed living space. Built in 2018 and cared for in a pet-free, environment, this home feels fresh, bright, and move-in ready. The main floor is fully open concept, featuring a generous living room, dining area, and a sunny sitting nook that could double as a perfect home office. The kitchen is the showpiece of the home, upgraded with quartz countertops, soft-close cabinetry extended to the ceiling with seamless cabinet boxes, pots and pans drawers, under-cabinet valence lighting, and a striking chimney hood fan. A dedicated microwave space, gas line for a stove, stylish new pendants, pot lights throughout, and Lutron dimmers complete this chefs space with both function and style. Upstairs, you will find 3 large bedrooms including a spacious primary retreat with 2 walk-in closets and ensuite. The upper level also hosts laundry, upgraded hardwood flooring in the hallway, hardwood stairs from the main to the top floor, and Italian porcelain tiles in the bathrooms and laundry paired with higher vanities. The finished lower level expands your living space with a large family room & ample storage. Recent additions include custom blinds and blackouts, stainless steel appliances (2018), new windows, Lennox AC (2019), humidifier, tankless hot water heater (rental), rough-in for central vacuum, smart thermostat, auto garage door opener, and extra outlets with updated lighting caps. Step outside to a private southwest-facing backyard with a full seven-foot PVC fence installed in 2022, fully owned with no easements, offering complete privacy abundant sunlight. Unlike most townhomes, this lot backs onto open space with no buildings directly behind, creating a rare sense of openness and fresh air. With a northeast-facing front, this home has been lovingly upgraded and cared for, and it shows in every detail. (id:61210)
Fidacity Realty
415 Water Street E
Cornwall, Ontario
Are you looking for a dazzling turn-of-the-century home, where vintage charm meets todays modern comforts, as if the calendar flipped back a century, It'll have you feeling like you've stepped right into the set of a classic film! Introducing beautiful 415 Water St East! Outside, there's a fully fenced-in yard, perfect for playtime or peaceful moments under the sun and two front balconies. Park with ease on the spacious two-car driveway, then stroll out the door and into the heart of downtown, where shops, cafes, and all your favorite spots are just a short, happy walk away! Step inside, and picture this 2-story timeless treasure featuring 3 bedrooms - ready to cradle your dreams, 2 full bathrooms: The main floor reveals a trio of living areas, seamlessly woven, like the threads of a timeless tapestry - reminiscent of a classic home crafted for generations, a full bathroom with laundry, a side porch and walk-out to yard, an updated kitchen with hardwood floors, mouldings carved with the precision of a master craftsman. You'll also love all the great vintage features such as vents, original baseboards/mouldings & railings. The second level offers 3 good sized rooms, one also boasting a front balcony and a full bathroom for convenience! Why settle for the ordinary when you can own a slice of history with all today's comforts! Please allow 24 business hrs irrevocable on all offers. (id:61210)
Century 21 Shield Realty Ltd.
6100 Fourth Line Rd Road
South Glengarry, Ontario
An exceptional opportunity 28.9 acres Highway Commercial Zoning, First Ontario Exit on 401 hwy when travelling from Quebec. Please review multimedia brochure for potential uses. Great visibility. Note the Per acreage Price, this is an exceptional package being offered for the right buyer. Please Allow 48 Hour Irrevocable On All Offers. VTB on a portion possible, Terms TBD Click Multi Media Button To View Sales Brochure For This Strategically Located Property. (id:61210)
RE/MAX Affiliates Marquis Ltd.
712-718 Main Street E
Hawkesbury, Ontario
Centrally located 6 plex, meets Ontario fire code regulations. Fully rented with an annual gross income of $90,204. 5 unit apartment building consisting of 3 two bedroom units ( $1,508+$1,400+$1,366) and 2 one bedroom units ($1,000+$893), utilities included in rents. A separate , renovated 2 bedroom house on the same lot currently rented at $1350, tenant pays utilities. Annual expenses total $28,865. Full list of income and expenses available. Walking distance to all amenities. A worthwhile addition to a real estate portfolio. Virtual walk through of house in link. (id:61210)
Exit Realty Matrix
499 Smerdon Street
Hawkesbury, Ontario
Located in the safe, family friendly Annex! With immediate possession available, this updated semi detached home will fit all your family needs. An inviting entry leads to a spacious open concept main floor. Living room area with plenty of natural light and gas fireplace flows well into the gourmet kitchen. With an abundance of custom cabinets, plenty of counter space and a moveable center island. Three bedrooms on the second level along with a full bath with walk in shower. Additional living space in the finished basement with a nice size family room and a convenient 2nd bathroom. With easy access from the kitchen, the partially fenced backyard offers a gazebo for relaxing and plenty of space for kids to play. Efficient gas heat, central air, plenty of storage space. An absolute must see! Call for a private tour. (id:61210)
Exit Realty Matrix
1921 Ramsay Concession 11a Concession E
Mississippi Mills, Ontario
Nestled on a picturesque 26.517-acre natural oasis, this stunning all-brick family home blends timeless elegance with modern efficiency. Boasting geothermal heating and cooling, it offers both environmental sustainability and year-round comfort. Step into the bright, welcoming foyer and discover generous living spaces filled with natural light. A professional main-floor office with calming views easily doubles as a bedroom. The living and dining room sparkle with sunshine, while the open-concept kitchen and family room invite connection and comfort. Patio doors open to a spacious deck, perfect for BBQs and outdoor gatherings. The landscaped yard includes a fully fenced inground swimming pool, perfect for summer enjoyment. A fenced vegetable garden invites homegrown harvests. A convenient main-floor powder and laundry room completes the main level. Upstairs, the luxurious primary retreat features hardwood floors, a walk-in closet, and a 5-piece ensuite. Three additional generously sized bedrooms share a stylish 4-piece bathroom. Take a look at the second staircase, which also leads up to the second floor. The finished lower level offers an expansive recreation area, ideal for family fun or entertaining, a kitchenette in the making (electrical and plumbing have been completed, should buyers want to use it for an in-law suite). Direct access from the attached double garage connects to both the lower level and main floor, ensuring ease of entry. This remarkable property offers the best of country living with elegant indoor comfort and thoughtful outdoor features, truly a serene and sustainable family haven (id:61210)
Coldwell Banker First Ottawa Realty
235 Belmont Avenue
Pembroke, Ontario
Welcome to your dream home! This incredible property offers over 2500 sq ft of bright and spacious living, perfect for families seeking comfort and convenience. Step inside to a large foyer that leads to a conveniently located laundry room, family room, and a 2-piece bathroom, adding to the home's practical design. The main floor offers spacious living/kitchen/dining area perfect for hosting large family gatherings. Upstairs you find 3 large bedrooms featuring a massive primary bedroom, and 2 bathrooms (including a 3-pc en-suite). The recent updates include stylish laminate floors, new fencing, and modern siding, add to the home's fresh and contemporary appeal. Enjoy the ease of an attached double garage, providing plenty of room for vehicles and storage. The fully fenced yard offers a private oasis for outdoor activities, entertaining, or simply enjoying the sunshine. Downstairs offers a 4th bedroom, workout area, workshop, and utility/storage rooms. Located in an excellent location just moments away from schools and shopping, making daily errands a breeze. With forced air natural gas heating and central air conditioning, you'll experience year-round comfort regardless of the weather. Minimum 24 hour irrevocable on all offers. (id:61210)
James J. Hickey Realty Ltd.
1005 Butler Boulevard
Petawawa, Ontario
Welcome to 1005 Butler Blvd! This stunning open-concept home features 3+1 bedrooms and 3 bathrooms, perfect for modern living. The bright kitchen is filled with natural light and boasts custom cabinetry paired with elegant quartz countertops. You'll find beautiful hardwood floors throughout the main living area, enhancing the home's warmth. Enjoy spacious rooms with impressive 9-foot ceilings, and a dining area with patio doors complete with a transom window above to let in even more light. Step outside to your private backyard oasis, featuring an oversized deck with a charming pergola and a fully fenced yard that includes convenient gate access and a 50 amp hook up for a trailer or hot tub if desired. A new shed, installed in 2025 ($11,000), adds extra storage space. The lower level is an entertainer's dream, offering a large family room, an additional bedroom, and a gym area for your fitness needs or many other options to suit. Prime location - close to schools, shopping and all that Petawawa has to offer. Don't miss the chance to make this exceptional property your new home! (id:61210)
RE/MAX Pembroke Realty Ltd.
33 King Street
North Dundas, Ontario
Outstanding opportunity in the heart of Chesterville. Fantastic location just a block off the water and Main St. Great exposure no matter what sort of business goals you may have, and with over 30,400sqft, fronting on 2 different streets. With potentials of severance and sheer size of the lot, the options are plety. Chesterville is a thriving community located approx 35 mins south of Ottawa and just 10 mins south of Winchester. Currently on site is a 3263 sqft retail building and an 1833sqft building that is great for storage. The current zoning is C1/General Commercial and features a WIDE array of uses including Auto Repair/Service, Butcher Shop, Bakery, Bed n Breakfast, Beauty/Barber Shop, Building supply store, Offices, Retail, Clinic, Day Care, Fire Station, Florist, Hotel, Laundry Mat, Place of Amusement, Restaurant/pub/tavern, Theatre,and more. Perhaps looking to build a cash cow of an investment and a few multi unit residential buildings? Some severance and rezoning could fulfill that dream. Whatever your dream might be, this could very well be where it all starts coming to realization. Schedule B to accompany all offers. (id:61210)
RE/MAX Hallmark Realty Group
201 - 220 Janka Private
Ottawa, Ontario
Enjoy gorgeous western exposure while BBQing on your private balcony! This 2-bedroom 2-bathroom, 2nd level condo apartment is fantastically located, set back from the road. Underground parking and storage locker included(accessible by elevator). Beautiful Hardwood floors and ceramic tiled entryway. Bright Open Kitchen with Breakfast Bar, pot drawers, granite countertops and shaker style cabinetry. Includes Custom Drapery, Air Conditioning, Refrigerator w/bottom freezer, Stove, Dishwasher, Washer(full size), Dryer(Full size), Murphy Bed, Freezer and BBQ. Enjoy luxury condo living just minutes to shopping, restaurants, entertainment areas and Parks! (id:61210)
RE/MAX Affiliates Realty Ltd.
2502 Diamondview Road
Ottawa, Ontario
Welcome to 2502 Diamondview Road, where country charm meets modern comfort. Set on 15.5 acres in the storied hamlet of Elm, this 2 storey home features a wrap-around porch, rolling farmland views, and peaceful privacy. With a functional layout, 3 bedrooms, 2 baths, main floor laundry, and an attached 2 car garage, its ideal for families, hobby farmers, or anyone seeking space to breathe. all just minutes to Carp village and local trails. Step inside and discover the inviting main floor with its bright living/dining room framed by bay windows, a cozy family room, a practical kitchen with ample cabinetry, and a convenient main floor bath. Upstairs, three comfortable bedrooms offer flexibility, while the full bathroom and generous closet space keep life organized. The homes solid poured concrete foundation and thoughtful design make it easy to tailor to your vision. The property itself is the true showstopper: wide skies, mature trees, and a peaceful rural setting steeped in history, once part of Ottawa's old coach routes. Neighbours here value their deep roots, with farmland and pioneer stories woven into the community. Yet, you're only minutes to amenities, schools, and the Carp River. Updates ensure peace of mind: new well pump (2025), furnace (Dec. 2022), hot water tank (Aug. 2022), and roof (2014). Heating is efficient, with Stinson estimating propane costs at just $165/month (Sept. 2025June 2026). If you've been searching for the perfect blend of history, community, and countryside living, this is it. (id:61210)
Century 21 Synergy Realty Inc.
4 Otterdale Crescent
Rideau Lakes, Ontario
CHARMING BUNGALOW IN A COMMUNITY SETTING 4 OTTERDALE CRESCENT IN OTTERDALE ESTATES IS READY TO WELCOME YOU HOME - PARK SETTING THIS SINGLE FAMILY BUNGALOW WITH FULL FOUNDATION HAS 2 + BDRM AND SO MUCH MORE- THIS HOME IS A PERFECT PLACE TO SETTLE INTO RETIREMENT LIVING OR A FIRST TIME HOME. MAIN FLOOR LIVING AT IT'S BEST. LARGE WELCOMING LIVING ROOM WITH SEPARATE DINING AREA. LOVELY WOOD FLOORS. UNIQUE WORKING KITCHEN WITH AMPLE CABINETRY AND CENTRE BUILT IN ISLAND. REAR 3 SEASON DEN WITH ACCESS TO THE BACK YARD. OVERSIZED MASTER BDRM AND GOOD SIZED 2ND BDRM. MAIN FLOOR REAR DEN PERFECT FOR A 3RD BDRM. SPACIOUS 4 PC BATH WITH LAUNDRY. PROPANE FURNACE (10 years old), SHINGLES AND CENTRAL AIR CONDITIONING UPDATED IN THE LAST 5 YEARS -PANTRY/STORAGE AREA WITH ACCESS TO THE CRAWL SPACE - CRAWL SPACE ACCESS FROM MAIN HOME WITH HATCH TO THE ATTACHED SINGLE CAR GARAGE. PAVED DRIVE - LOVELY CRESCENT SETTING IN POPULAR OTTERDALE ESTATES. LAND LEASE FEE OF $409 MONTHLY INCLUDES TAXES, WATER/SEPTIC AND ROAD MAINTENANCE. THIS HOME TRULY IS ONE OF THE NICEST IN THE PARK AND IS IN TERRIFIC CONDITION, NICELY SITUATED AND READY TO BE YOUR NEXT STEP (id:61210)
RE/MAX Affiliates Realty Ltd.
2625 Longfields Drive
Ottawa, Ontario
Welcome to this charming 2-bedroom, 3-bathroom stacked condo, perfectly located in the highly desirable Stonebridge community. Designed with both comfort and convenience in mind, this home offers a functional two-level layout of over 900 square feet that's ideal for a couple or small family. The main level features a bright open-concept living and dining area, a great kitchen, and the convenience of a powder room. downstairs, you'll find two generously sized bedrooms, with easy access to two full bathrooms and a laundry closet, offering plenty of privacy and space. Located close to top-rated schools, shopping, parks, and recreation, this home makes everyday living effortless. Whether you're starting out or looking to downsize, this condo delivers a wonderful blend of low-maintenance living and modern comfort. Move-in ready and waiting for you! (id:61210)
Sutton Group - Ottawa Realty
1757 Corkery Road
Ottawa, Ontario
The feeling of serenity begins the moment you turn onto the driveway, with nature surrounding you on both sides all the way up to where the home is perched at the top. Welcome to this exceptional 5-bedroom, 4-bathroom custom Doyle Home, thoughtfully designed for comfort, elegance, & versatility. This property includes a walk-out basement in-law suite, ideal for multi-generational living / rental income. The main level greets you with a bright, spacious foyer that leads into the living & great rooms, featuring coffered ceilings, gleaming hardwood floors, and a large terrace off the great room perfect for morning coffee while admiring the wildlife. The kitchen is both functional and inviting, flowing naturally into a bright eating area and connecting to a mudroom w/ abundant storage. A main floor bedroom adds flexibility, perfect for guests or a home office. Upstairs, the primary suite offers a private retreat w/ a large walk-in closet and a 5-piece ensuite. Off bedroom #3 (used as media room), you'll find a terrace where you can enjoy beautiful sunset views. Two generously sized bedrms share a Jack and Jill bathroom, while the laundry room provides everyday convenience. The walk-out lower level feels like its own private home, complete w/ a full kitchen, bright living room, one bedroom, a cozy nook for an office or nursery, a den, a 4-piece bath w/ laundry, and ample storage. Quality and sustainability shine throughout this home, from its durable CanExcel siding to the energy-efficient geothermal heating and cooling system that ensures year-round comfort. Set on 3 acres and embraced by forest, the property offers peace & natural beauty from every angle. Mature gardens, fruit trees, and forested views fill each window w/ a different scene of tranquility. All of this comes w/ the convenience of being just min. from Almonte (8 min), Carp (10 min), Kanata (18 min), and only 35 minutes from downtown Ottawa making it the perfect balance of privacy, space, & accessibility. (id:61210)
RE/MAX Hallmark Realty Group
218 Harthill Way
Ottawa, Ontario
Welcome to 218 Harthill Way, where comfort meets style in the heart of Barrhaven! Tucked away on a quiet, family-friendly street, this beautifully maintained Holitzner-built home offers impressive living space and thoughtful upgrades throughout. Step inside to an open and airy main level featuring soaring two-storey windows, gleaming hardwood floors, and a fresh, modern paint palette. The stylish kitchen is designed for both form and function, complete with granite countertops, stainless steel appliances, and a built-in pantry. A cozy double-sided fireplace anchors the living and dining areas, while a built-in sound system adds a touch of luxury to everyday living. Upstairs, the spacious primary suite is a true retreat featuring two walk-in closets, direct access to a flexible bonus space (ideal for a home office, nursery, or reading room), and a fully renovated spa-like 5-piece ensuite with high-end finishes. The second level also includes a sunlit loft-style landing with a Juliet balcony, two additional bedrooms with generous closets, and a shared 4-piece cheater ensuite. The fully finished basement extends your living space with a large rec room, additional bedroom, and full bathroom perfect for guests, teens, or extended family. Enjoy outdoor living in the fully fenced backyard, complete with a tiered deck and garden ideal for hosting or relaxing in the sun. This move-in-ready home offers ample storage, elegant finishes, and a prime location close to top schools, parks, shopping, and transit. Don't miss this one! (id:61210)
RE/MAX Hallmark Realty Group
32 Kyle Avenue
Ottawa, Ontario
Welcome to this Magazine-Worthy Home in the Heart of Stittsville! Proudly positioned on a premium corner lot, this 4+1 bedroom, 4 bathroom residence has exceptional curb appeal and an expansive front yard perfect for outdoor enjoyment. This home offers over-the-top comfort, functionality, and luxurious upgrades throughout. From the moment you walk in, you'll fall in love with the bright and airy main floor, featuring a sun-soaked living room that flows effortlessly into the formal dining area ideal for hosting family and friends. The chef-inspired kitchen is a true showpiece, fully renovated in 2021 with quartz countertops, a waterfall island with built-in wine fridge, custom cabinetry, built-in refrigerator, 6-burner gas stove, and premium stainless steel appliances. Just off the kitchen, step down into the cozy sunken family room with a beautiful wood-burning fireplace set against a stone feature wall the perfect spot to unwind. Also on the main floor: a convenient 2-piece powder room and a main floor laundry room for everyday ease. Upstairs, you'll find a versatile loft/den that can easily serve as a 5th bedroom, home gym, office, or playroom the choice is yours! The primary retreat offers a luxurious ensuite with a large glass shower and stylish vanity. Three additional spacious bedrooms are complemented by a modern 4-piece main bath. The fully finished lower level is made for entertaining and relaxation, featuring an expansive recreation room, a gas fireplace, wet bar with wine fridge, a dedicated home gym, potential home office space, and a 3-piece bathroom with standing shower. Step outside to your private backyard oasis complete with a stone patio, inground pool, and PVC fencing (2022) for peace of mind and privacy. Stylish, spacious, and absolutely turnkey this is the one you've been waiting for. Book your private tour today! (id:61210)
Trinitystone Realty Inc.
7 Pulford Crescent
Ottawa, Ontario
Pride of ownership shines throughout this charming, meticulously maintained home, lovingly cared for by its original owners. Nestled in a mature, family-friendly neighborhood just steps from a park and minutes to Bayshore Mall this is the perfect opportunity for first-time home buyers. Step inside to a bright and airy main floor featuring beautiful oak hardwood flooring and an inviting living room complete with a cozy wood burning fireplace. The spacious layout seamlessly connects to a formal dining area and a well-kept kitchen with double sinks, original cabinetry freshly painted white, and classic laminate countertops. A convenient 2-piece powder room with laundry completes the main level. Upstairs, you'll find hardwood flooring throughout and four generously sized bedrooms, each with its own closet. A large 5-piece main bathroom offers double sink and plenty of space. The backyard is a true highlight private, lush, and perfect for entertaining, with a stone patio and endless possibilities for outdoor enjoyment. Don't miss your chance to own a lovingly cared-for home in a prime location! **Updates have been made to the home and property since the original video was taken. Driveway resealed, landscaping work done, main bath light fixtures updated, cabinetry hardware updated, tub refinished.** (id:61210)
Trinitystone Realty Inc.
210 Carleton Avenue
Ottawa, Ontario
Located near Westboro and the Ottawa River, this stunning home blends modern elegance with thoughtful upgrades. The bright open-concept layout showcases wide engineered white oak flooring throughout the main and upper levels, paired with stylish finishes from top to bottom. The main level features a versatile flex room ideal as a home office or main-floor bedroom with a full bathroom nearby. The inviting living room is complete with a custom feature wall and wood-burning fireplace. The sleek modern kitchen boasts quartz countertops, custom cabinetry and stainless steel appliances, seamlessly connected to the dining area. A custom curved oak staircase leads to the upper level, where you will find four spacious bedrooms. The primary suite offers a serene retreat with a walk-in closet and spa-like en-suite bathroom. The finished basement provides a generous space for entertaining, play or a home gym. With three full bathrooms, upgraded electrical and plumbing, this home is move-in ready and built for comfort. Step outside to a large backyard with mature trees and a deck - the perfect spot to enjoy your morning coffee or evenings in a quiet neighbourhood. Just steps away are parks, a community pool and Westboro Beach for summer fun. A double-car garage and ample storage complete this rare find in one of Ottawa's most sought-after communities. (id:61210)
Solid Rock Realty
408 Gaelic Glen Ridge
Ottawa, Ontario
Only 5 minutes from Stittsville, discover this sprawling 4 bedroom bungalow set on a nearly 2-acre landscaped lot! With large estate-style lots becoming more scarce, you won't want to miss your chance to live in one of the west end's most highly desirable enclaves! The open-concept main floor exudes sophistication with soaring ceilings, lustrous hardwood floors, and oversized windows that flood the space with natural light. The state-of-the-art kitchen is a culinary haven, featuring high-end stainless steel appliances, expansive countertops, and a large island ideal for hosting gatherings. The adjacent living and dining room, with its show-stopping feature wall, create a seamless flow, perfect for both cozy family nights and lavish entertaining. The master suite is a serene escape, boasting a vast walk-in closet and a luxurious ensuite with a soaker tub and sleek standalone shower. Additional main-floor bedrooms offer flexibility and comfort. A convenient staircase from the garage to the lower level makes this home ideal for extended family or guests, ensuring privacy and accessibility. The finished basement is a versatile retreat, with a bright den, 4th bedroom, and ample space to further customize. Outside, a paved driveway and meticulously designed landscaping enhance curb appeal, while the covered porch is perfect for barbecuing or enjoying breathtaking sunsets. This home masterfully blends elegance and practicality, offering unmatched style and space. 2 Years Left of Tarion Warranty. Inclusions: Fridge, stove, dishwasher, washer, dryer, microwave. Generlink back up power system installed (2024), Premium water softener/conditioning system, Blink security doorbell and exterior home camera system, ECOBEE smart thermostat (id:61210)
Bennett Property Shop Realty
17 Colindale Avenue
Ottawa, Ontario
Welcome to 17 Colindale Avenue. This home is located on a quiet, low-traffic street in Barrhaven's Longfields neighbourhood on a gorgeous lot. There's mature trees providing shade and privacy you wont find in the newer developments and picturesque views from every window. For those looking for a warm, contemporary home with a calm, welcoming vibe for your family, this is the one. These original owners have spent wisely in updating this Longwood Hampton model, originally built in 2000. There's excellent curb appeal and you'll appreciate the covered porch and 9' front door welcoming you home. The main floor features hardwood throughout, vaulted ceilings, and a main floor office. The kitchen has been updated with an expanded footprint featuring quartz counters, new appliances, and ample storage overlooking the large eating area. Note the crown moulding and some incredible custom built-ins in the living room and the family room. There's also a smart mud room addition for additional storage. The second floor features hardwood floors, excellent room sizes with walk-in closets, updated flooring, an updated main bathroom, and laundry room. The primary bedroom features his and hers closets, a renovated ensuite, and a spacious bedroom with vaulted ceilings. A fully finished basement with fourth bathroom, large family room, and space for a fourth bedroom adds some impressive living space. Not to be forgotten, the backyard will be the highlight for many buyers. It is low-maintenance with several mature trees and a multi-level deck for entertaining. The updates are numerous including PVC fence and deck ('25'), A/C ('24), furnace ('23), interlock ('23), garage pad ('20), kitchen, mud room, front door, custom built-ins, and roof ('18), main bath and ensuite ('16). Undeniable pride of ownership is evident with this home. Take some time to come and visit. (id:61210)
Engel & Volkers Ottawa
252 Old Quarry Road
Ottawa, Ontario
Waterfront 4-Season Cottage with a Bunkie 30 Minutes to Kanata! Enjoy the best of waterfront living just a short drive from Kanata. This charming, detached 4-season cottage offers a rare combination of privacy, stunning views, and quick access to city amenities. Set on a spacious, treed lot along the clean, deep waters of the Ottawa River, this property is perfect for boating, swimming, and year-round recreation.The main cottage features two comfortable bedrooms, a cozy family room with both a wood stove and propane fireplace insert, and a bright 3-season room to take in the river and mountain views. A Bunkie provides excellent space for guests, family, or additional rental potential.With a detached single-car garage, 200 Amp service, Bell High Speed Internet, and a cement patio that wraps around the home, this property is ready to enjoy or renovate to your vision. Additional features include a garden, tool and wood sheds, and year-round road access.Whether you're looking for a weekend escape or a full-time waterfront lifestyle just 30 minutes to Kanata, this is the perfect place to make your own. (id:61210)
Bennett Property Shop Realty
159 Dunlop Crescent
Russell, Ontario
Welcome to your private oasis! This beautifully updated 4 bedroom, 2.5 bathroom home is perfectly situated on a premium lot with no rear neighbours just peaceful woods and direct access to the village walking/bike trail. Main floor features a spacious living room, formal dining room, cozy family room with a wood burning fireplace, bright kitchen with eat in area and a convenient powder room. The second floor has 4 generous bedrooms, including a primary suite and an additional full bathroom. The fully finished lower level is over 945 sq feet including two versatile rooms ideal for office, gym or hobby space, a large recreation room, full laundry room and storage area. The outdoor paradise includes an expansive deck (upgraded in 2024), hot tub with private enclosure and a lush, landscaped yard with room to relax and reflect. It backs onto woods and a scenic trail your own slice of Eden!! Recent updates include: roof, deck, hot tub enclosure and upstairs vinyl flooring in 2024. Also a security camera system, eavestroughs with leaf guards and a dishwasher in 2023. There also have been many more thoughtful improvements over the years. This home is a must see for anyone seeking comfort, privacy and a connection to nature all within a welcoming community. (id:61210)
Right At Home Realty
1895 Concession 10a Road
Drummond/north Elmsley, Ontario
Tucked behind a forest and a meandering lane, lies this practical, functional and gorgeous country bungalow on 1.5+ acres. The front covered porch welcomes you inside to this 2006 built 3+1 bedroom, 2 bath home. The oversized open style kitchen, dining & living are perfect for entertaining or large families. Gleaming pine kitchen cabinetry, solid doors and trim. Hardwood and ceramic floors. 3 well balanced beds, a combined laundry & 4-piece bath, and pantry/storage closets everywhere, complete the main level. The lower level hosts a bedroom, huge games room, (pool table included) a Den (currently a large walk-in closet) and an additional storage room. Finally, direct access to the garage from this level. Well laid out for busy families, with in-law suite capability. Room for everyone, room for toys and room to grow. Boat launches - 2 mins to Mississippi River & 5 mins to lake. Peaceful and offering a wonderful balance of indoor and outdoor living. (id:61210)
RE/MAX Affiliates Realty Ltd.

