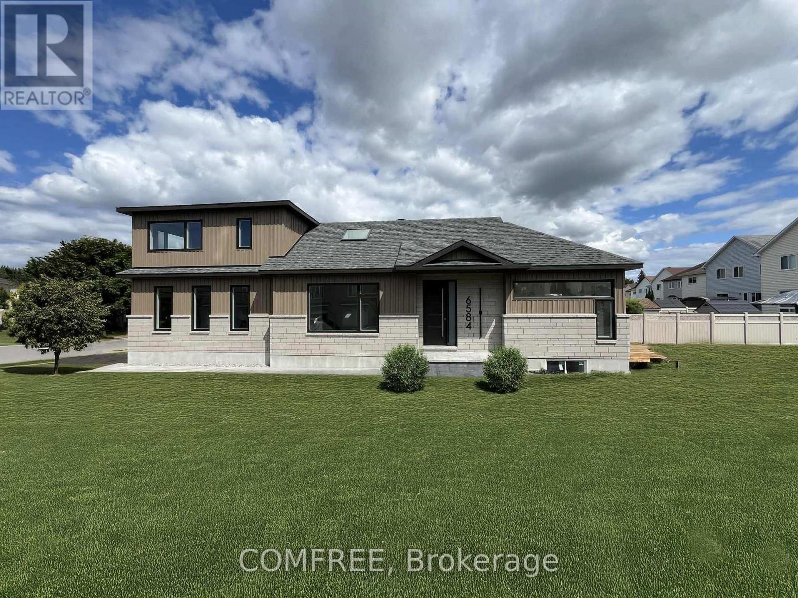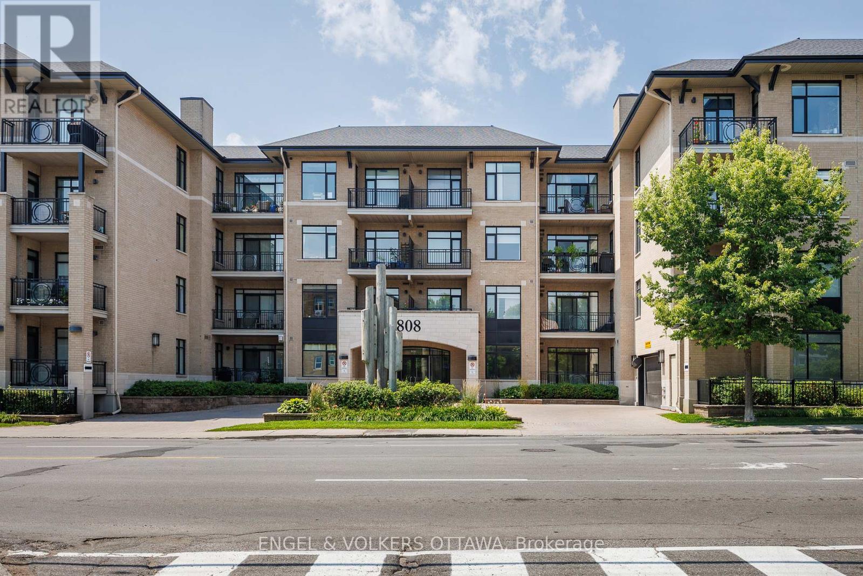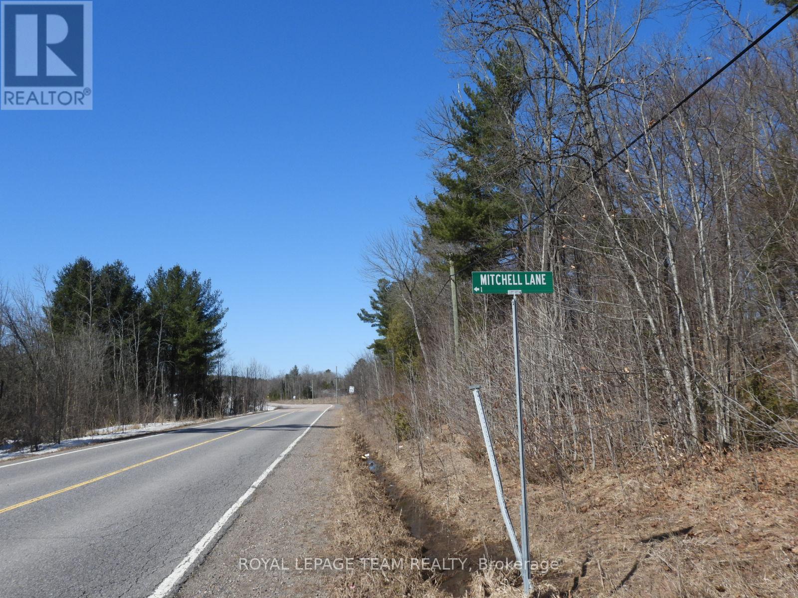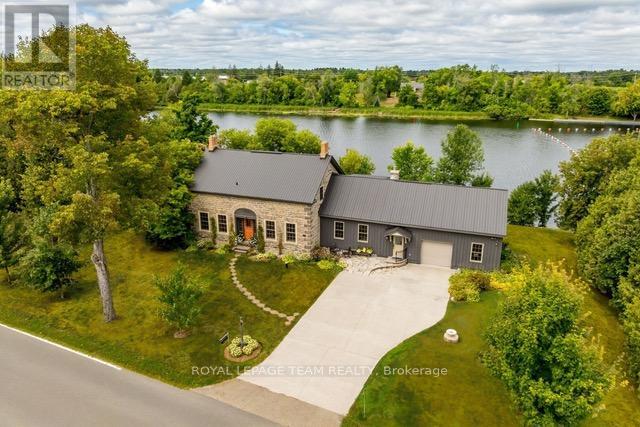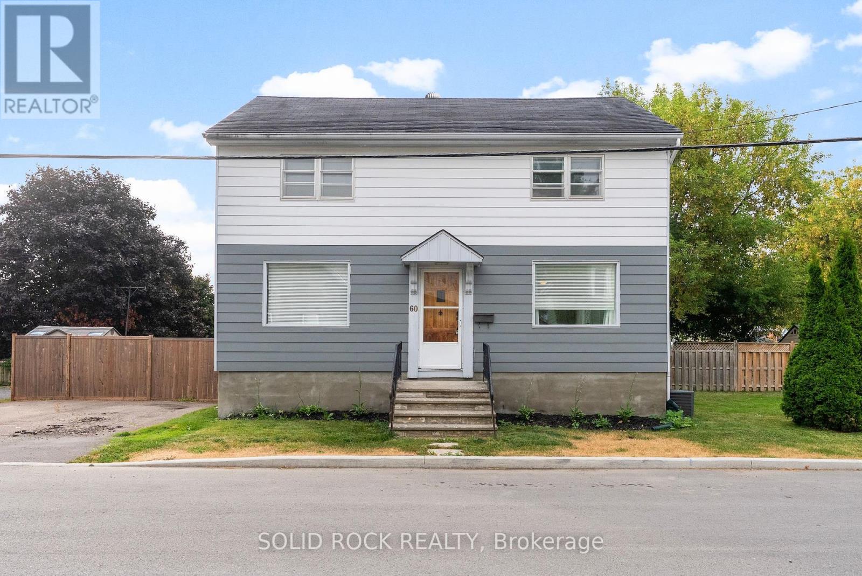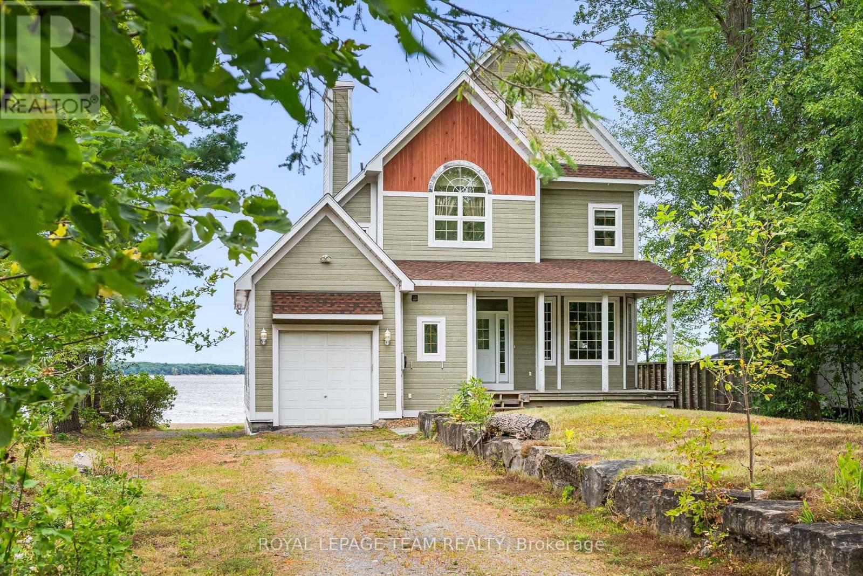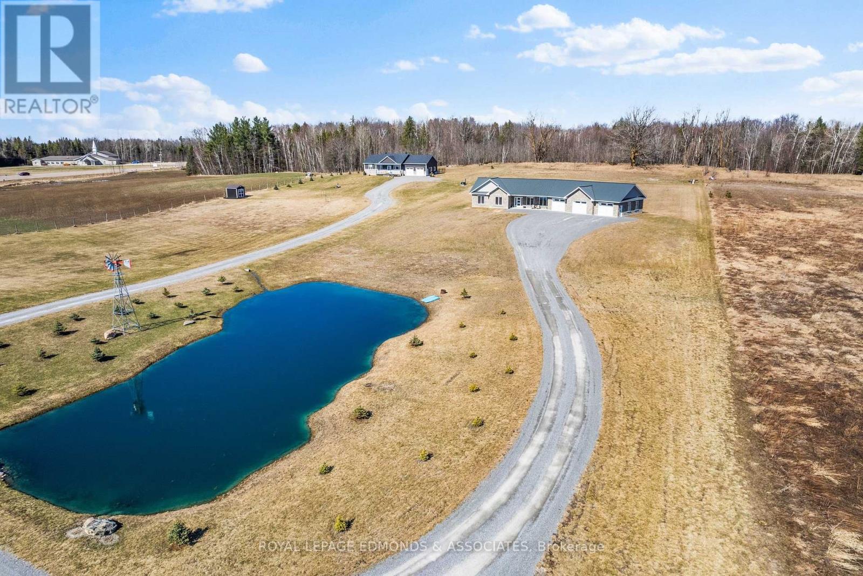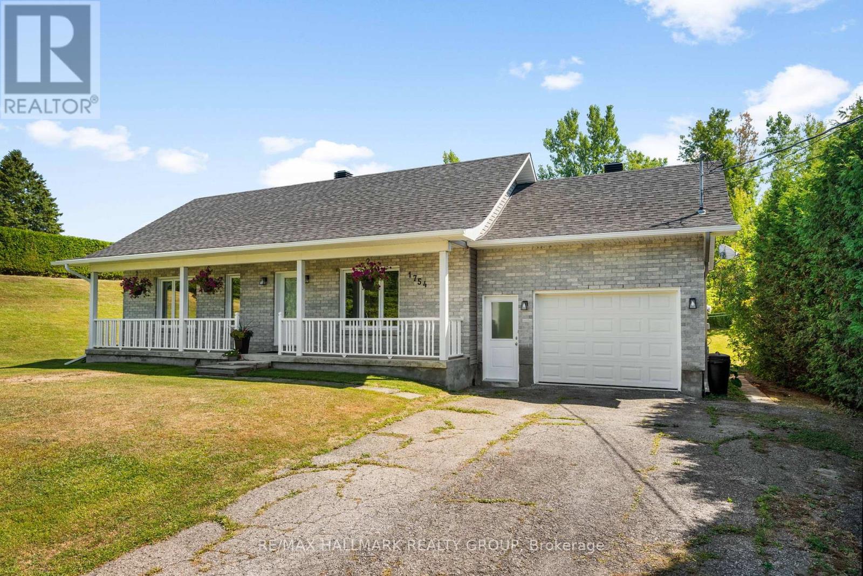6584 Windsong Avenue
Ottawa, Ontario
Welcome to 6584 Windsong Avenue, a custom-built bungalow with loft, showcasing premium craftsmanship, upscale finishes, and energy-efficient construction. Situated on a quiet, tree-lined street in a well-established, family-friendly neighborhood, this newly constructed home offers a perfect blend of luxury, functionality, and style. 2 Bedrooms | 3 Bathrooms | 1-Car Finished Garage | ~1,600 sq. ft. Property Highlights: Soaring Cathedral Ceilings and 3 Skylights flood the living spaces with natural light. Wide-Plank Hardwood Floors throughout the main level Gourmet Kitchen with waterfall quartz island, custom soft-close cabinetry, and walk-in pantry. Luxurious Master Retreat with dual closets and ensuite. Loft-Level Flex Space ideal for office, guest room, or studio. Smart Home Ready: Pre-wired for future lighting, security, and climate automation. Closed-Cell Spray Foam Insulation for industry-leading energy efficiency and comfort. Stylish Stone Accent Facade and professional landscaping Outdoor Living: Step outside to a deck and green yard, perfect for entertaining or relaxing. Enjoy oversized energy-efficient windows and sliding glass doors connecting the indoor and outdoor spaces seamlessly. Unfinished Basement: Ready for your personal touch with rough-ins for a 4th bathroom, and space for a media room, gym, or additional bedrooms. Prime Location: Nestled in one of Orléans most desirable neighborhoods close to top-rated schools, parks, shopping, and transit this home offers suburban tranquility with urban convenience. Some photos have been virtually staged. (id:61210)
Comfree
319 - 808 Bronson Avenue
Ottawa, Ontario
Welcome to 319-808 Bronson Avenue, a beautiful 1-bedroom + den condo by Domicile in the Dows Lake area, on the cusp of both the Glebe and Little Italy! This stunning unit is modernly finished with granite countertops and near floor-to-ceiling windows, flooding the east-facing condo with natural light throughout the morning and early afternoon. The home features in-unit laundry, tucked away within an entryway closet, and a den, perfect for a home office, or can comfortably fit a twin-sized bed. The large kitchen has plenty of cupboards and stainless steel appliances, as well as a granite island that seats four. Throughout the home, the bedroom is large enough to fit a king-sized bed, features ample closet storage, and the generous living space overlooks the lovely, tree-lined Glebe neighbourhood. An attached, spacious patio offers the perfect opportunity to take in the city view. Building amenities include a gym, underground visitor parking, and full condo-sized guest suites available for $100/night. The location itself is truly unbeatable, just a 15-minute walk to all the action on Bank Street, 2 km from both Carleton University and Little Italy, and just over 500 meters from the Dows Lake dock if you're looking to take a dip in the water this summer! It's truly the perfect home for anyone looking to set down roots in one of the most dynamic areas of the city. (id:61210)
Engel & Volkers Ottawa
3164 County 15 Road
The Nation, Ontario
Charming & Cozy Living in the Heart of Fournier! Step into this inviting home that blends warmth, comfort, and functionality. The main level features a bright and welcoming living room, perfect for everyday relaxation. The kitchen offers ample cabinetry and counter space, seamlessly connected to a cozy eating area with patio doors that open to the backyard. A convenient main floor powder room and a sun-filled sunroom/mudroom complete this level, adding extra space for lounging or entertaining. Upstairs, you'll find three generously sized bedrooms and a lovely full bathroom, offering comfort and privacy for the whole family. Outdoors, the large, expansive yard is ideal for families, pets, and play. Mature trees provide shade and charm, while the spacious back deck is perfect for hosting BBQs or enjoying peaceful evenings under the stars. Don't miss your chance to own this cozy gem in a quiet, family-friendly setting! (id:61210)
Exit Realty Matrix
112 Mitchell Lane
Mcnab/braeside, Ontario
Private setting for this building lot overlooking the Madawaska River within 10 minutes of the Town of Arnprior. Nicely treed with an area cleared for building this lot offers an excellent location to build your dream home or year round getaway. Buyer to ascertain thru the Township of McNab/Braeside all municipal requirements needed to develop this lot. (id:61210)
Royal LePage Team Realty
3796 County 12 Road
South Stormont, Ontario
Incredible opportunity! Looking for a project or dreaming of building your custom home? This almost 2-acre property offers the perfect chance to bring your vision to life. The existing structure is in need of major renovations or start fresh with your own design! The foundation and well are already in place, hydro is connected, and immediate occupancy is available. Septic will need repairs/replacement. Enjoy low taxes while you plan your future build or overhaul for this Don't miss out, book your showing today! 24hr irrevocable on all offers. (id:61210)
Royal LePage Performance Realty
437 County 23 Road
Merrickville-Wolford, Ontario
Welcome to Spillway Farm, circa 1835, a stunning waterfront stone home w/ exquisite custom renovations by Hubbard & Co! Located along the Rideau System, UNESCO World Heritage site, this breathtaking waterfront home offers a rare blend of preservation of historic allure w/contemporary convenience & design. Featuring 4 bedrooms + den, 3 full bathrooms & many elegant rooms for entertaining, this home is filled with natural light accentuating its inherent warmth & rich heritage. The custom kitchen w/waterfront view & exposed stone wall showcases luxury cabinetry, granite countertops, an island w/seating, refurbished wood floors & a pantry w/artistic coffee bar! The kitchen leads seamlessly to the elegant dining room w/deep window sills, wide baseboards & refurbished flooring, or to the majestic living room w/stone fireplace, wood hewn mantle & exceptional waterfront views! A side entrance w/inside entry to a garage w/additional loft storage space is conveniently adjacent a full bath/laundry room w/exposed stone wall, farmhouse drop sink & ample cupboard/counter space for laundry area. An office/den off the rear entry deck offers water views, deep window sills & refurbished original floors. The spacious second level showcases 4 bedrooms, one presently utilized as an office, a main bath w/sliding wood door, ample closet & storage space, deep window sills & refurbished floors. The primary bedroom leads to a gorgeous 4-piece ensuite bathroom w/penny round flooring, tiled shower, & a claw tub w/waterfront view! Landscaped w/stunning perennials, rose bushes, numerous tree varieties & a flag stone entry w/full concrete driveway. Rear tiered deck & porch offer many spaces for entertaining; aesthetic stairs lead to expansive dock for unparalleled sunset views! Spillway Farm is a paradise where you can watch loons, osprey, blue herons or traverse the spectacular Rideau waterway via boat from your Fendock; this tranquil waterfront oasis in a historic community awaits! 24 hour irr. (id:61210)
Royal LePage Team Realty
60 Hugh Street S
Arnprior, Ontario
Welcome to this inviting two-storey home offering a rare blend of versatility, comfort, and convenience. With four bedrooms, two full bathrooms, and a thoughtful layout featuring a main floor primary bedroom and laundry, this property is ideal for first-time buyers, growing families, or investors seeking a smart addition to their portfolio. The main floor is designed for everyday ease and flexibility. The primary bedroom can serve as a guest suite, or a multi-purpose flex room perfect for a home office, playroom, or hobby space. Nearby, a full bathroom and main floor laundry create a seamless living experience, eliminating the need for constant trips up and down stairs. Bright living and dining areas provide space to entertain, while the kitchen offers efficiency, storage, and a practical hub for daily routines. Newer flooring throughout the home to give a modern feel and low-maintenance appeal, ensuring a move-in ready space. The second level features three generously sized bedrooms and a full bathroom, offering privacy and functionality for families. Step outside to a fully fenced backyard designed for peace of mind and outdoor living. Children and pets can play safely while you enjoy barbecues, gardening, or evening relaxation. The yard offers both security and versatility, making it a highlight for families and active households. Situated close to schools, the local hospital, downtown amenities, and shopping, youll enjoy a lifestyle of convenience with everything you need within minutes. For nature lovers, nearby trails and parks provide endless opportunities for recreation. Explore the scenic Algonquin Trail, wander the Macnamara Trail, or take in the natural beauty of Gillies Grove with its old-growth forest. Beaches, parks, and community spaces add to the appeal, offering year-round activities for all ages. (id:61210)
Solid Rock Realty
4310 Armitage Avenue
Ottawa, Ontario
Welcome to your winterized waterfront retreat on the Ottawa River, just 30 minutes from Kanata. 4310 Armitage Avenue, welcomes you. This 3-bedroom, 2.5-bath home features high ceilings, beautiful maple hardwood floors throughout, a spacious primary bedroom, complete with a five-piece ensuite and large walk-in closet. Head upstairs to the third floor, where your all-in-one bonus space; an office, den, or recreation room, has you covered! Head back down to the main floor where the semi wrap-around deck and sunroom, set the stage for stunning, sunset-facing views over the water. Recent upgrades include a new GAF asphalt shingle roof (2021), Furnace and A/C both NEW September 2022. Close proximity to Eagle Creek Golf Club, Port of Call Marina and many elementary and secondary schools. Whether you're looking for a full-time residence or a year-round getaway, this Dunrobin property blends lifestyle, comfort, and convenience in one exceptional package! (id:61210)
Royal LePage Team Realty
19902 Hwy 60 Highway
Madawaska Valley, Ontario
Your Private Country Retreat, Just Minutes from Town. Set on just over 2.7 acres, this charming farmhouse-style home offers the perfect blend of privacy, space, and timeless country character. Surrounded by mature trees in a serene, park-like setting, it feels like your very own retreat -where mornings are spent with coffee on the porch and evenings bring quiet moments watching the wildlife pass by. Designed for comfort and functionality, the home has been thoughtfully updated while maintaining its warm, inviting feel. Two covered porches provide year-round outdoor enjoyment, while inside, you'll find a home that has been lovingly cared for and improved with modern upgrades. Key features include a spacious two-car garage, durable metal roof, drilled well, and updated windows. Recent improvements such as a propane furnace (2024), garage shingles (2017), hot water tank (2015), and pressure tank (2020)offer peace of mind and long-term value. With plenty of room to roam, garden, and embrace the outdoors, this property is a true country gem-offering seclusion and tranquility while still being just a minute from town. (id:61210)
Exit Ottawa Valley Realty
346 Foresters Falls Road
Whitewater Region, Ontario
Welcome to your absolute dream home on 2.77 acres of peaceful countryside! Imagine starting your day overlooking your very own 10-ft-deep, private, stocked bass pond - an anglers paradise, swimming hole, and winter skating rink all in one. Add in the massive triple-car garage and this property truly checks every box! Built in 2024, this 1800+ sq ft custom slab-on-grade home blends modern efficiency with exceptional craftsmanship. Designed with energy-saving ICF construction and a durable metal roof, it's built to last. The eye-catching stone exterior sets the tone for what awaits inside. Step through the covered front porch into a stunning open concept living space with soaring vaulted ceilings and sun-soaked natural light. The show stopping kitchen features sparkling quartz countertops, custom cabinetry, and a spacious dining area perfect for entertaining. Gather around the electric fireplace with its custom stone mantle - the heart of this beautiful home. Retreat to the primary suite, complete with a massive picture window, walk-in closet, and a 4-piece ensuite. Two additional spacious bedrooms, another full bath, a dedicated laundry room, and a functional mudroom make this layout ideal for families. The attached 44' x 30' (1600+ sq ft) three-car garage offers endless possibilities - vehicles, toys, a workshop, or even that golf simulator youve always dreamed of! Outside, enjoy the one-of-a-kind pond - perfect for fishing in the morning, swimming by afternoon, and skating under the stars come winter. The charming windmill keeps the water naturally aerated and crystal clear. Tucked just off HWY 17, this home offers easy commuting without sacrificing the peace and privacy of rural living. Opportunities like this are rare - dont wait to make it yours. Book your showing today! (id:61210)
Royal LePage Edmonds & Associates
21 Fossa Terrace N
Ottawa, Ontario
Discover this beautifully upgraded, highly sought-after 2022-built Minto "Kinghurst" home nestled in the vibrant Quinns Pointe community of Barrhaven's south end. This 30-foot single-family gem boasts contemporary design with thoughtful finishes perfect for families seeking modern comfort and style. Step through the front door into an inviting open-concept main floor bright, functional, and designed for todays lifestyle. The heart of the home features a flexible living space, ideal for entertaining or cozy evenings at home. Upstairs, three spacious bedrooms await. The primary suite indulges with a spa-like ensuite that showcases a luxurious walk-in shower, your personal retreat. Both full bathrooms are outfitted with double sinks, emphasizing convenience and elegance throughout. Outside, a fully PVC-fenced backyard provides privacy, clean lines, and low maintenance perfect for kids, pets, and entertaining in style. Downstairs, the unfinished basement presents a true blank canvas, featuring a full bathroom rough-in for your future vision whether you dream of a rec room, home office, or in-law suite, the possibilities are yours. Location is everything: Quinns Pointe is a master-planned, family-centered community surrounded by parks, green spaces, and nature trails. Residents enjoy easy access to excellent schools, shopping, transit, and recreational amenities all just minutes away. (id:61210)
RE/MAX Absolute Walker Realty
1754 Labonte Street
Clarence-Rockland, Ontario
Welcome to 1754 Labonté Street in Clarence Creek, a beautifully maintained bungalow on a generous lot offering space, comfort, and endless potential. This charming home has been thoughtfully updated throughout and is filled with natural light thanks to its large windows and bright, airy layout. Inside, you'll find 2 bedrooms and 2 bathrooms, including a full main bath and a unique primary suite with an open-concept ensuite featuring a modern stand-up shower. The finished basement provides plenty of additional living space, with versatile options for a family room, recreation area, home office, or hobby space, along with abundant storage. Step outside to a huge backyard, perfect for family gatherings, gardening, or future outdoor projects, complete with a two-level deck ideal for entertaining or simply relaxing in your private outdoor retreat. Clarence Creek offers a welcoming small-town atmosphere while keeping you connected to nearby amenities, with close access to schools, local shops, community centres, and parks, and the conveniences of Rockland just a short drive away. Outdoor enthusiasts will appreciate the proximity to trails, golf courses, and the Ottawa River, while commuters benefit from quick connections into Ottawa. This is a fantastic opportunity to own a well-cared-for home with plenty of room to grow and personalize, all in a peaceful and family-friendly community. (id:61210)
RE/MAX Hallmark Realty Group

