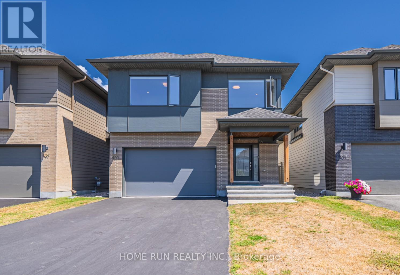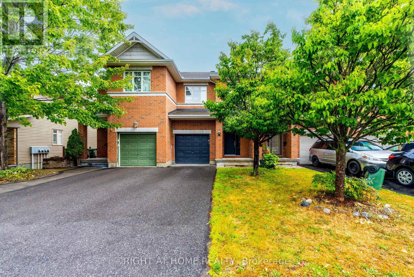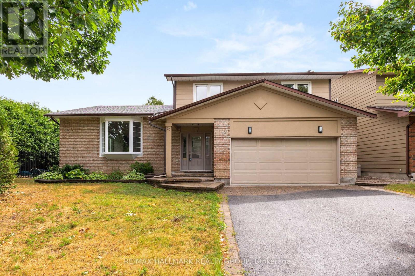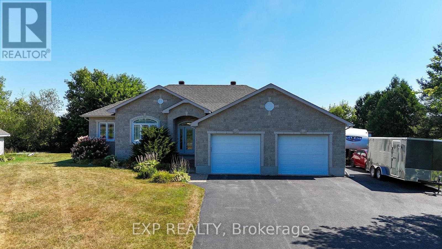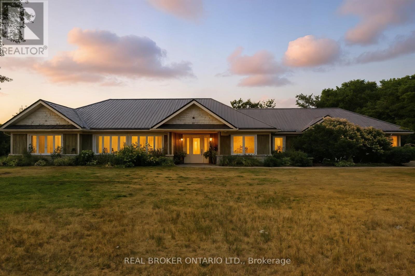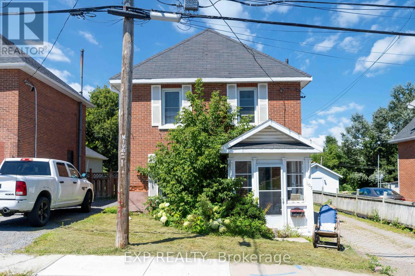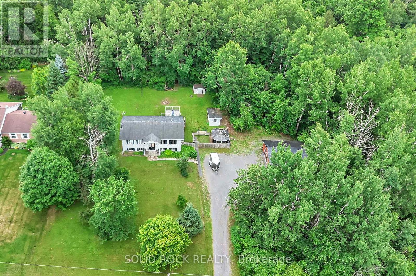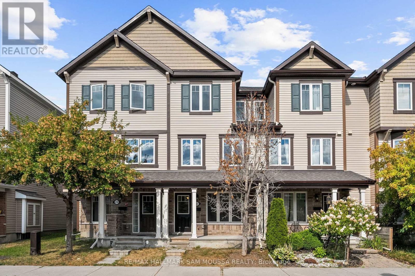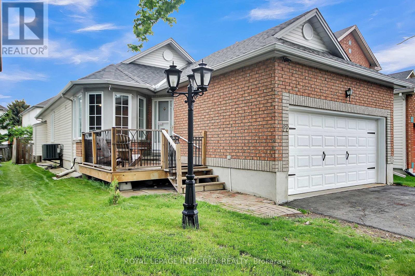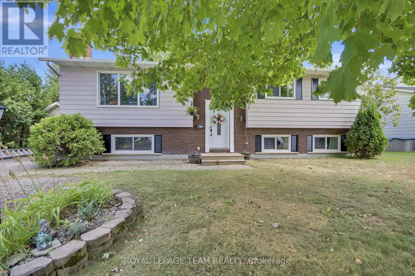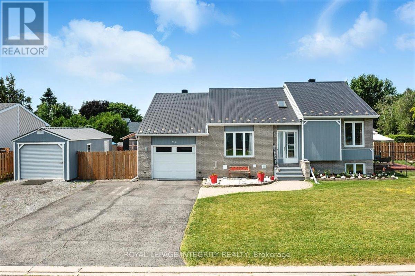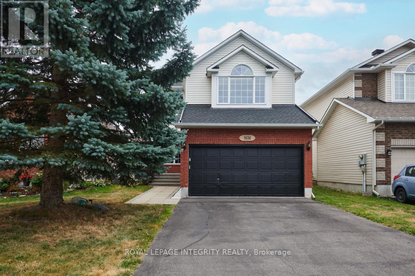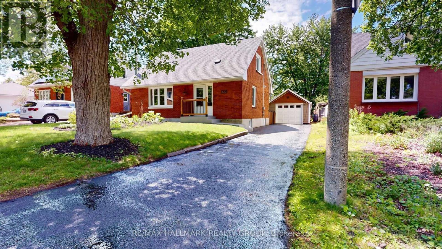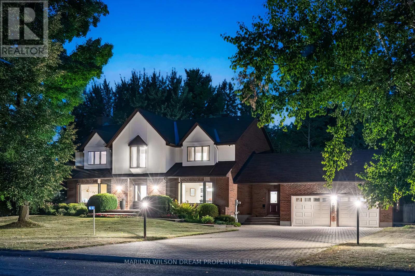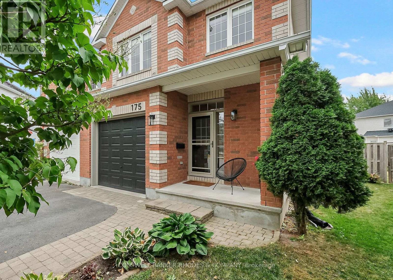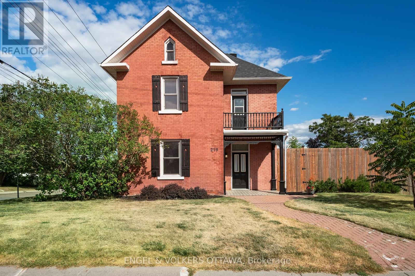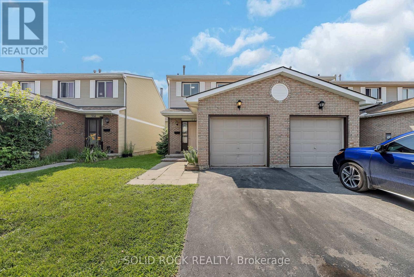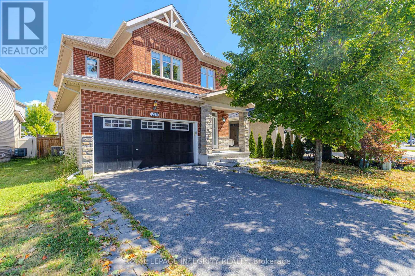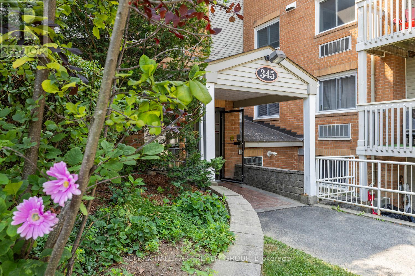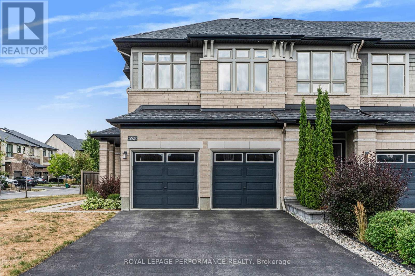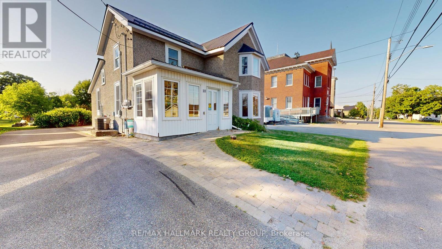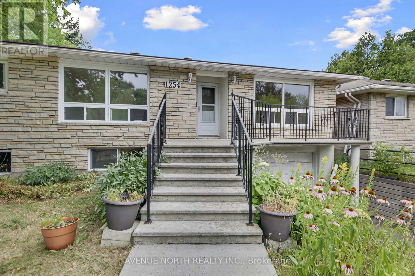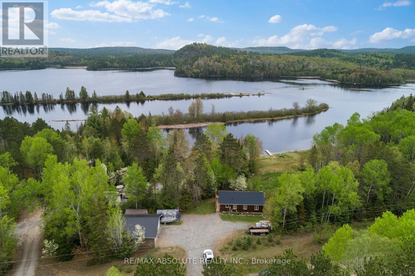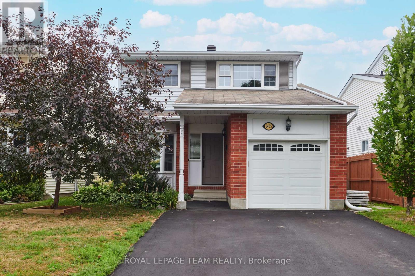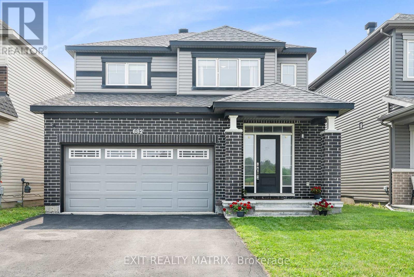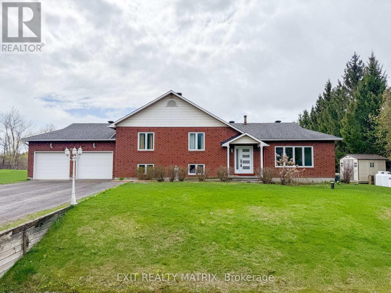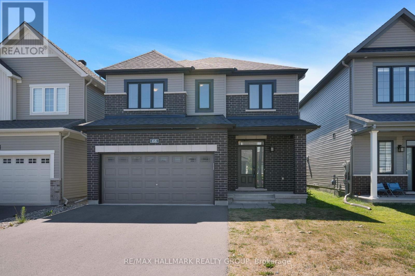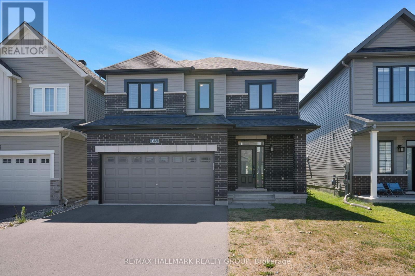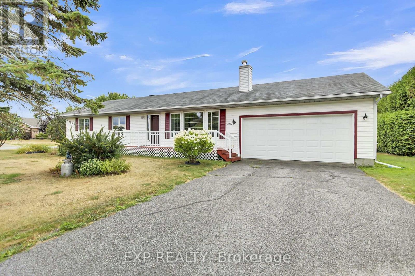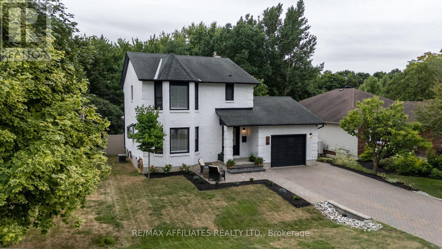22 Hendrie Court
Ottawa, Ontario
Welcome to this bright and spacious end-unit townhome, tucked away on a quiet cul-de-sac in the family-friendly community of Katimavik. Offering 4 bedrooms, 2.5 bathrooms, and an oversized pie-shaped lot with no rear neighbours, this home provides both comfort and privacy for todays busy lifestyle. The main floor is designed for everyday living and entertaining, featuring hardwood and tile throughout, a cozy gas fireplace in the living room, and a beautifully updated kitchen with eat-in breakfast bar. The open layout creates a warm and inviting atmosphere, perfect for gathering with family and friends. Upstairs, you'll find a generous primary suite with double closets and a luxurious ensuite bathroom. Three additional well-sized bedrooms and a full family bathroom complete the second floor, providing plenty of space for children, guests, or a home office. The finished basement expands your living space with a large family room, laundry area, and extra storage.Step outside and discover your own backyard retreat! This private, fully fenced yard is enormous and includes a 24 above-ground pool, a spacious deck with gazebo, mature gardens, a raised garden bed (4' x 8'), and a handy storage shed. Still tons of play space to run in. All ready for summer fun and year-round enjoyment. Located just a short walk from Holy Trinity High School, Holy Redeemer Elementary, nearby parks, trails, and convenient public transit, this home offers the perfect blend of lifestyle and location. Don't miss the chance to make this beautiful property your own. Book your private showing today and experience all that this Katimavik gem has to offer! Some photos virtually staged. Recent updates include: main and second floors freshly painted, brand new central air conditioner, newer fridge as well as a new liner and pump for the pool. (id:61210)
RE/MAX Affiliates Results Realty Inc.
899 Ralph Hennessy Avenue
Ottawa, Ontario
This is one of HN Homes' MOST POPULAR and biggest 35' model, the Aston, situated on a quiet and established street lined up with gorgeous modern homes in the Riverside South Community alongside the Rideau River! It offers 2782 sqft of living space above grade, plus a builder-finished basement! It boasts a spacious foyer, a unique open-to-above area beside the staircase, a big office, a huge kitchen with a modern design, spacious dining rm, & cozy living rm with a 46" linear fireplace! 8' doors throughout the main level! The 2nd level has 4 bedrooms, THREE baths, & a very spacious laundry with a sink and linen! MASSIVE WINDOWS are the highlights of HN homes and this house has stunning oversized corner windows on both the 1st & 2nd levels! The basement is finished with big egress windows! East facing backyard; lots of sunshine during the day! Close to top schools, parks, shopping centers, public transit, trails, & outdoor enclaves! Extra convenience coming with the LRT being extended to the area! (id:61210)
Home Run Realty Inc.
241 Badgeley Avenue
Ottawa, Ontario
OPEN HOUSE SUNDAY, SEPTEMBER 07, 2:00 - 4:00 P.M. Welcome to this beautiful 3-bedroom, 3-bathroom townhouse situated in the highly desirable Kanata Lakes community. This bright and spacious home features gleaming hardwood floors throughout the main level, an open-concept living and dining area, and a beautiful kitchen with solid wood cabinetry, modern appliances, and direct access to the patio, perfect for summer gatherings. Upstairs, you'll find three generously sized bedrooms, including a primary retreat with a closet and a 4-piece en-suite, plus the convenience of a second-floor laundry room. The fully finished lower level offers a cozy family room with a gas fireplace, ideal for movie nights or entertaining guests . Welcome to this beautiful 3 bedrooms 3-bathroom townhouse in the desirable Kanata Lakes. The main floor features gleaming hardwood floors, a bright and spacious open concept Living/Dining room, gorgeous kitchen with wood cabinets and access to the patio. 2nd floor has 3 good sized bedrooms including a Master with closet and 4-piece ensuite, and a laundry room. Family room in the lower level with cozy gas fireplace is perfect for the Family entertaining. Private fenced backyard. Perfect location. minutes to Canadian Tire Centre, grocery stores, HWY, shopping (Tanger Outlets), schools, parks & much more. I am listing this townhome in 214 Badgeley Av. What more can I add to the sescriptionStep outside to your private, fenced backyard perfect for relaxing, barbecues, or a play area for kids and pets. Attached garage with inside entry for added convenience. Located just minutes from Canadian Tire Centre, Tanger Outlets, golf courses, parks, top-rated schools, and all major amenities, this home combines comfort with an unbeatable location. (id:61210)
Right At Home Realty
303 - 224 Lyon Street
Ottawa, Ontario
Effortless style and south-facing light define this thoughtfully upgraded 1 bedroom + den suite in the iconic Gotham buildingan architectural landmark in downtown Ottawa. Flooded with natural light, this south-facing unit blends industrial design with contemporary comfort, featuring soaring exposed concrete ceilings, wide-plank hardwood floors, and floor-to-ceiling windows. The open-concept kitchen is chef-inspired with quartz countertops, a gas range, stainless steel appliances, a new Bosch dishwasher, and a custom wood-topped island with bar seating. The versatile den is perfect for a home office or creative nook, while the expansive 128 sq.ft. balcony with BBQ gas hookup offers an ideal space for outdoor entertaining. Additional highlights include all-new lighting, in-unit laundry, ample storage, and a dedicated storage locker. Residents enjoy access to premium amenities including 24-hour concierge and security, underground visitor parking, bike storage, and a stylish party room with a full kitchen and terrace. Just steps to Lyon LRT, Parliament Hill, the ByWard Market, river pathways, shops, dining, and morethis is downtown living at its best, ideal for professionals, creatives, and design lovers alike. (id:61210)
Engel & Volkers Ottawa
4 Rideau Lane
North Grenville, Ontario
With over 450 feet of waterfront at the end of a quiet lane on the wide banks of the Rideau River, this exceptional property offers a rare blend of warmth, history, and natural beauty. Set on just under two acres with extraordinary views, this two-bed, two-bath home offers comfort inside and unforgettable living outdoors. The main level features a spacious, sunlit living room, W.E.T.T.-certified wood-burning fireplace, built-ins, dining room leading to a luminous kitchen, and four-season sunroom. The private wing includes a renovated bathroom, guest bedroom, and primary suite with deck walkout overlooking the water for those phenomenal sunset views. Downstairs: a large family room, full bath, laundry, and ample storage. Multi-level decks, interlock patios, and dock create a true retreat. An oversized two-bay garage and rare outbuilding historic lumberjack cabin add rustic character. With 25 miles of lock-free travel, this private setting delivers the kind of waterfront lifestyle most only dream of and its waiting for you. (id:61210)
Royal LePage Team Realty
30 Lillico Drive
Ottawa, Ontario
Nestled on a quiet family friend street, this beautifully upgraded 4+1 bedroom, 4 bathroom home offers three levels of living space with tasteful updates throughout. The exterior offers mature cedar hedges, sprawling lawns, rear patio deck for entertainment, decorative interlock hardscaping, and parking for 4 in the surfaced laneway plus double car garage. The foyer greets you with immediate access to closets, a convenient powder room, and the double car garage. The formal living and dining rooms are spacious, filled with natural light, and offer hardwood flooring and overhead pot lights. Updated kitchen boasts granite counters, tiled backsplash, abundance of cabinetry and drawers, centre island, includes the stainless steel appliances, and offers a secondary eating area. Off the kitchen, the open concept family room is sizeable and has custom built in shelves and cubbies anchoring the fireplace. A main-floor laundry/mudroom adds to the everyday convenience. Upstairs, the primary suite is a true retreat with both a walk-in and double closet plus a luxurious 3-piece ensuite complete with glass walk-in shower. Three additional bedrooms, all with premium hardwood flooring, are served by an updated 4-piece bathroom. The lower level is bright and airy with soaring ceilings and laminate floors. A large recreation room, games area with wet bar, additional den/home office, and a huge storage/utility room provide exceptional versatility. Located in Hunt Club in close proximity to parks, shopping, and transit! Some photos virtually staged. 24 hours irrevocable. (id:61210)
RE/MAX Hallmark Realty Group
14 Livya Street
The Nation, Ontario
Stunning END UNIT Townhome, just 25 minutes from Ottawa! Welcome to this beautifully upgraded 3 bed, 3 bath home offering style, space and functionality in a prime location. With an open-concept layout, 9 ceilings and large windows, this home is flooded with natural light and designed for modern living. The heart of the home is the chef-inspired kitchen, complete with stainless steel appliances, extended-height cabinetry, elegant backsplash, quartz countertops, and a spacious island with breakfast bar perfect for casual meals or entertaining guests. The adjoining living and dining areas offer a seamless flow and are ideal for hosting family and friends. Upstairs, the generous primary bedroom features a large walk-in closet and a luxurious spa-like ensuite with double sinks and a glass walk-in shower. Two additional bedrooms, a full bathroom, and a convenient laundry room complete the upper level. The fully finished basement expands your living space with pot lights and stylish laminate flooring ideal for a family room, home office, or gym. All bathrooms feature timeless finishes and quartz counters throughout. Additional highlights include a double-lane driveway and end-unit privacy. Thoughtfully designed and move-in ready, this home truly has it all. (id:61210)
Exp Realty
3403 Gendron Road
Clarence-Rockland, Ontario
Welcome to Hammond Country Living Just Minutes from the City! Nestled in the family-friendly community of Hammond, this charming 3+1 bedroom, 3-bathroom bungalow offers the perfect blend of peaceful country living and city convenience just 15 minutes from Rockland and 30 minutes to Ottawa. Enjoy the privacy of no rear neighbours and a spacious layout designed for modern family life. The main level features beautiful hardwood and ceramic flooring, and an inviting open-concept living, kitchen, and dining area ideal for entertaining or keeping an eye on the kids while you cook. Three generously sized bedrooms are served by a large 5-piece main bathroom and a combined powder room/laundry for added convenience. Downstairs, the fully finished basement provides space for work, relaxation, and play. It boasts a cozy gas fireplace in the large recreation room, a fourth bedroom, and an additional 3-piece bathroom perfect for guests or a growing family. Step outside to your private backyard retreat, complete with a two-tier deck, and plenty of green space perfect for soaking in the outdoors or hosting weekend gatherings. A fully insulated double garage, powered storage shed, municipal water, and natural gas add even more value. Hot water tank is owned. If you're looking for a move-in ready home in a great community with an easy commute to the city you've found it! (id:61210)
Exp Realty
107 - 1548 Beaverpond Drive
Ottawa, Ontario
Welcome to 1548 Beaverpond Drive Unit A! This bright and spacious end-unit townhouse offers the perfect blend of comfort, privacy, and affordability. Featuring 3 generous bedrooms, 2.5 bathrooms, and an open-concept main floor filled with natural light, this home is ideal for both families and first-time buyers. Conveniently located close to the highway, Costco, schools, parks, and all major amenities, its a home that combines everyday convenience with a great lifestyle. (id:61210)
Royal LePage Integrity Realty
10 Vicky Court
Clarence-Rockland, Ontario
This charming semi-detached home offers a comfortable 2 + 1 bedroom layout with modern finishes throughout. Located in a peaceful rural development, it combines countryside tranquility with the convenience of city services. Situated on a spacious pie-shaped lot, there's ample space for a pool or additional garage, making it perfect for outdoor entertaining or expanding your living space. Bright, contemporary interiors and a generous lot size create an ideal retreat for those seeking rural serenity without sacrificing modern amenities. 200 amp service with 240 volt outlet in garage for your EV vehicle. Schedule this must see today! (id:61210)
RE/MAX Delta Realty Team
39 Cambridge Court
North Grenville, Ontario
Welcome to this sprawling custom 4-bedroom bungalow located in the highly sought-after Oxford Heights community. Less than 5 mins to Kemptvilles amenities and 12 minutes or less to the 416. Nestled at the end of a quiet cul-de-sac on a gorgeous 1+ acre lot. This home offers the perfect blend of privacy, style, and functionality. Step inside to a bright, open-concept living area designed for modern family living and entertaining. The spacious kitchen, dining, and living areas flow seamlessly together, with oversized windows on every side, while a large screened-in porch extends your living space into the outdoors; the absolute perfect way to enjoy your backyard views with complete privacy. Overlooking a fire pit, and a lawn peppered with all kinds of fruit trees! A functional mudroom entry connects directly to the oversized 2-car garage, making everyday living convenient and organized. The HUGE bonus is the completely renovated retreat off the mud room! A separate bedroom, a STUNNING bathroom, laundry room and the sweetest living space is a PERFECT guest suite or teenage retreat.The home features in-floor heating throughout for year-round comfort, as well as a new steel roof for long-lasting peace of mind. Enjoy the lifestyle of an established neighbourhood with a combination of style, comfort, and location. This property is a rare find in Oxford Heights! (id:61210)
Real Broker Ontario Ltd.
105 Division Street N
Mcnab/braeside, Ontario
Welcome to 105 Division St North. This delightful single detached home sits on a spacious acre lot, offering a perfect blend of thoughtful updates, outdoor living, and a fantastic location. Enjoy relaxing or entertaining on the expansive new 500 sq ft deck, set within a fully fenced backyard that also features a 10x12 shed/workshop ideal for storage, hobbies, or weekend projects. Inside, the home offers 4 bedrooms and 2 full bathrooms, with a smart layout that includes a 2016 addition featuring a private primary suite and an expanded, sun-filled kitchen outfitted with modern appliances and finishes. The basement presents great potential, perfect for a rec room, gym, or future living space. Located just a 15-minute walk to Robert Simpson Beach, 5 minutes from a private beach, and 8 minutes to the vibrant downtown core with its charming boutiques, cafes, and shops. Surrounded by NCC trails and nature, its a haven for outdoor enthusiasts year-round. Whether you're looking for your first home, a family retreat, or a weekend getaway, this updated and move-in-ready property offers space, privacy, and prime proximity to everything you need. (id:61210)
Exp Realty
606 Malkowski Street
Ottawa, Ontario
A perfect blend of contemporary style and everyday comfort. Beautiful Minto 5th Ave. (3 Bed/2.5 Bath) townhome with loads of upgrades located in one of the finest street of Kanata North/Morgan's Grant. Main level welcomes you to a spacious high-ceiling foyer, leading to formal Living/Dining Room with large window & beautiful hardwood flooring that adds warms & character to the space. Beautifully renovated Kitchen-Eating area with access to the fully fenced backyard features sleek, modern white cabinetry, granite countertops & S.S. Appliances - Its simply designed for both everyday functionality & effortless entertaining. The 2nd level showcases brand new high quality vinyl flooring throughout, offering a clean & modern aesthetic. The spacious primary bedroom features a large window that fills the room with natural light, along with a walk-in closet & a Full Ensuite Bath for added privacy & comfort. Two additional well-sized bedrooms with large closets & a full main Bathroom completes the upper level. The lower level family room offers a warm & inviting atmosphere, featuring a cozy gas fireplace & large window that brings in plenty of natural light. This house is equipped with Central Vacuum & ERV system, ensuring comfort & clean air year-round. Renovation: New High Quality Vinyl Flooring on 2nd level (Aug 25), Kitchen Counter tops/Faucet/Stove/Dishwasher/Microwave/Hood Fan (July-Aug 25), Garage & entire house been freshly painted (August 25), Driveway been sealed (July 25) & Newer Carpet (washed) - Smoke/Pet Free *This home shows truly a pride of ownership, with every detail meticulously maintained and thoughtfully updated* Walking distance to the Kanata North High Tech (Ciena, Cisco, Nokia, Ericsson, BlackBerry QNX, Mitel & ProntoForms), Innovation OC Transpo Park & Ride, Forestbrook Park - Within boundaries of many schools: Kanata Highlands P.S., Jack Donohue P.S., École élémentaire publique Grande-Ourse, Stephen Leacock P.S., West Carleton S.S, Earl of March I.S. (id:61210)
Details Realty Inc.
17372 Cameron Road
South Stormont, Ontario
Discover this thoughtfully designed HI-RANCH BUNGALOW with an IN-LAW SUITE set on a beautifully private 1.225 ACRE LOT with mature trees, just minutes from Cornwall and an easy commute to Ottawa. This versatile home offers bright, open-concept living on the main level with two spacious bedrooms, a full bath and a welcoming kitchen, dining, and living area perfect for everyday family life. The fully finished walk-out basement features a cozy family room with fireplace, a second full bathroom and a bright, self-contained in-law suite with its own kitchen and private entrance ideal for multigenerational living or rental potential. Outdoor living is just as impressive with a detached double garage (2018) that includes a bar area, offering the perfect setup for a workshop, man cave or hobby space. Enjoy evenings around the firepit or relax in the enclosed gazebo and take advantage of the storage shed for all your storage needs. Tucked away on a quiet dead-end road and set back from the street, this property includes two PINs, offering room to grow and the peace of rural living with the convenience of nearby amenities. A rare opportunity for space, privacy and flexible living all in one. A rare blend of rural charm and modern comfort this is the perfect place to call home. Motivated Seller will entertain any reasonable offer. (id:61210)
Solid Rock Realty
257 Cayman Road
Ottawa, Ontario
Your search ends here! This 3-bedroom plus den home truly has it all. Stepping through the front door, you'll find a den that makes a perfect home office or gym, along with the laundry room and access to the garage. Heading upstairs, you'll be amazed by the powder room and continue up to the eat-in kitchen with granite countertops. Stunning hardwood flooring enhances the main level. On the upper floor, you'll find a great-sized primary bedroom, two additional spacious bedrooms, and a full bath. The garage is conveniently located at the back of the home, with inside entry to the main floor. Nestled in a quaint community with parks, amenities, and transit nearby, you'll also enjoy easy access to the CTC, Tanger Outlets, the new DND facility, and more. Freshly painted and new carpets - you do not want to miss out on this one! (id:61210)
RE/MAX Hallmark Sam Moussa Realty
22 Halkirk Avenue
Ottawa, Ontario
Welcome to 22 Halkirk Avenue, a beautifully maintained bungalow nestled on a quiet, family-friendly street in Kanata. This delightful home offers the perfect blend of comfort, functionality and location, ideal for families, downsizers, or anyone seeking a peaceful suburban lifestyle with city conveniences. Step inside to discover a bright and inviting main floor featuring two spacious bedrooms, including a primary suite complete with his-and-hers closets and a 4-piece ensuite bathroom with a soaker tub and separate shower. A secondary full bathroom is also conveniently located on the main level. The kitchen is a sunny and cheerful space with a cozy breakfast nook surrounded by windows, perfect for enjoying your morning coffee. It includes a gas stove, pantry and ample cabinetry for all your culinary needs. The open-concept living and dining areas are perfect for entertaining, featuring a cozy gas fireplace and direct access to the fully fenced backyard and veranda. Downstairs, the fully finished basement offers exceptional additional living space with a large third bedroom featuring wall-to-wall closets, a spacious office area, a 3-piece bathroom and a generous recreation room that could easily double as a home gym or games room. Ample storage completes the basement, ensuring there's room for everything. The backyard is fully fenced and beautifully landscaped with interlock and green space, ideal for children, pets and outdoor entertaining. The veranda provides a serene spot to relax and enjoy warm summer evenings. The double garage is fully insulated, offering not only secure parking but also a great space for a workshop or hobby area. Located within walking distance to grocery, shopping, restaurants, parks, trails and green space! Quick and easy access to the highway via Terry Fox Dr. This home truly offers it all: comfort, charm, convenience and would be perfect for a family with children or buyers looking to downsize. Book your private showing now! (id:61210)
Royal LePage Integrity Realty
17 Owlshead Rd Road
Ottawa, Ontario
The one you have been waiting for in family-friendly Munster Hamlet, nestled on a quiet, peaceful street. Beautifully maintained, spacious, high-ranch bungalow, five bedrooms (3 up/ 2 down) / two bathrooms, with a fully finished lower level and an enviable backyard retreat. The main level boasts an extensively renovated kitchen (2021), featuring quartz counters, tiled ceramic backsplash, a well-placed convenient island with extra storage, luxury vinyl flooring. There are plenty of oak cabinets, counters & drawers. Stainless steel fridge & stove 2021. An open-concept living/dining room, with fireplace, for easy enjoyable entertaining. An abundance of natural light bathes the main floor through over-sized windows. Gleaming hardwood graces through the main living areas. Three main floor bedrooms and a renovated bathroom! Lower Level: Large L-Shaped family room w/cozy gas fireplace, room to play or chill. Spacious fourth and fifth bedrooms, a second bathroom, and a laundry room with ample storage. Hot Water Tank owned - 2022. There is room for everyone! Last but not least, this large backyard makes it a party central neighbourhood home with a gorgeous in-ground, heated pool, spacious treed yard, perennials and a variety of fruit bearing trees. Truly an oasis. Fully fenced, with an expansive multi-level deck with gazebo, large utility shed. Practice your soccer shots on astro turf! Munster Hamlet - A great community with privacy and space, yet only a short drive to all the amenities offered in Stittsville/Kanata. 24 hours irrevocable, as per seller direction on offers. (id:61210)
Royal LePage Team Realty
51 Marcel Street
Russell, Ontario
Welcome to this move-in ready carpet-free detached home on an oversized corner lot in the heart of the welcoming town of Embrun. You'll be impressed by the curb appeal as you arrive on the large driveway that fits 6+ vehicles with an attached garage and a detached garage, offering a first glimpse of this tastefully updated property. The bright foyer features a generous closet and opens into the airy, open-concept layout with a sun-filled living room and striking vaulted ceilings. Just a few steps up, you'll find a dedicated dining area adjacent to the stylish kitchen, complete with ample cabinetry, dual-tone finishes, stainless steel appliances, and a breakfast bar for casual seating. Step out from the dining room to the deck, where a private hot tub area and fenced side yard await. The main floor also hosts a well-sized primary bedroom, a spacious second bedroom, and a beautifully renovated 4-piece bathroom featuring a soaker tub and separate glass shower. The fully finished basement adds a spacious recreation room, third bedroom, and another full bathroom with laundry. Outside, enjoy the landscaped yard, the detached garage and northwest-facing deck, great for relaxing or summer barbecues. Conveniently located near schools, parks, recreation, and public transit, this home sits in a family-friendly community that blends rural charm with modern amenities and easy access to Ottawa. Come see it for yourself - you wont be disappointed. (id:61210)
Royal LePage Integrity Realty
1036 Rocky Harbour Crescent
Ottawa, Ontario
Welcome to this beautiful and spacious 4 bedroom single-family home located in the highly sought-after Riverside South neighborhood, Ideally situated near top-rated schools, scenic parks, nature trails, shopping amenities, and the new Leitrim LRT station. This updated home features a large eat-in kitchen, formal dining room, and a bright living room with hardwood flooring throughout the main level. Just a few steps up from the main floor, you'll find a spacious family room with a cozy gas fireplace perfect for relaxing or entertaining. The second floor offers three well-sized bedrooms, including a primary suite with a walk-in closet and private 5 piece ensuite bathroom. The finished basement includes a fourth bedroom and an additional large room that can be used as another family room, home theatre, gym, or guest space. 24 Hour Irrevocable on all offers as per form 244 (id:61210)
Royal LePage Integrity Realty
1622 Drake Avenue
Ottawa, Ontario
Welcome to 1622 Drake Avenue, a beautifully renovated 3-bedroom, 2-bathroom detached home set on an expansive 50 x 110 lot in one of Ottawa's most established and connected neighbourhoods. This residence seamlessly blends timeless character with modern upgrades, offering an energy-efficient and stylish move-in-ready home. Renovated between 2019 and 2024, the home features 8 ft ceilings, a new kitchen and bathrooms, high-efficiency windows, spray-foamed insulation in the basement and attic, a completely new ventilation system, and updated shingles on both the home and detached garage. Additional upgrades include a new central A/C, hot water tank, and a wood-burning fireplace. The main floor features an eat-in renovated kitchen, spacious living room with wood-burning fireplace, versatile den/office, and full bath. Upstairs, you will find two bright bedrooms with classic charm. The basement features additional finished living space with a bedroom, a full bath, laundry & large family/rec room ideal for guests or multi-gen living. The backyard is the true highlight of this property. Enjoy a private outdoor oasis with mature trees, landscaped gardens, raised beds, and a spacious garden shed. The detached 16 x 24 garage has been structurally renovated with new siding and a sleek epoxy floor, ideal for storage, a workshop, or parking. Ideally located, this home offers unmatched convenience just 5 minutes to the 417, 10 minutes to Parliament Hill, and a short walk to Hurdman LRT Station and Trainyards shopping. CHEO, the General Hospital, and the uOttawa medical campus are all within a 5-minute walk. Surrounded by top-rated schools, parks, cycling and walking trails, and the scenic Rideau River, this home delivers the perfect balance of space, comfort, and city access. Some images have been virtually staged. (id:61210)
RE/MAX Hallmark Realty Group
288 Livery Street
Ottawa, Ontario
End Unit! Step into this beautifully maintained 3-bedroom, 3-bath end-unit townhome with no rear neighbours, ideally located just minutes from parks, shops, and schools. A charming walkway leads into the bright, open-concept main floor featuring 9-foot ceilings, hardwood flooring, a powder room, and inside entry from the garage for added convenience. The stunning chefs kitchen offers white-tone cabinetry, ample counter space, and extra storage perfect for everyday living and entertaining. The open-concept living and dining area is perfect for entertaining and everyday family life. Upstairs, the spacious primary bedroom includes a 4-piece ensuite with a tile stand-up shower and soaker tub. Two additional bedrooms feature large windows, and the main bath includes a tub/shower with tile surround. The second level also features a convenient laundry closet and a separate linen closet. The fully finished lower level provides a generous family room, ideal for movie nights or hosting guests, along with an additional full bath. Located within walking distance to schools, parks, and grocery stores, this home truly has it all. Don't miss out! (id:61210)
Royal LePage Team Realty
3 East Healey Avenue
Ottawa, Ontario
Set on nearly an acre of manicured grounds, 3 East Healey Avenue blends timeless architecture with modern upgrades, offering a lifestyle of ease and refinement just minutes from everyday conveniences. Stately stucco-clad dormers & rich brown brick façade anchors the home with a sense of permanence & strength.The backyard is designed for living well in every season. A sparkling inground pool, updated with a new liner &pump (2021)is the centerpiece of the outdoor retreat. Updated in 2024 the screened porch extends living space, ideal to take in the changing seasons & the composite deck for outdoor gatherings.Inside, the floor plan balances formality with function. The welcoming foyer with dual walk-in closets opens to the formal living & dining rooms both enhanced by large bay windows overlooking the front gardens. At the heart of the home, the kitchen with refreshed cabinetry, backsplash & open shelving flows into the family room, where a gas fireplace provides warmth & focus. Pot lights & updated fixtures lend a modern edge while maintaining a comfortable, inviting atmosphere. Everyday practicality with a main-floor laundry (laundry chute from the 2nd floor) full bath & side foyer providing direct access to the fenced dog run, extended height garage (with EV) & secondary stairwell leading to the lower level.The second floor continues with recent updates: new carpeting, lighting, & soft neutral paint. The primary suite offers a walk-in closet, ensuite and a flexible den/bed adjoins the suite-ideal for a nursery or home office. 3 additional bedrooms share the updated bathroom with heated floors.The lower level offers dedicated workshop, gym, cold cellar & cozy rec room makes the perfect spot for movie nights, plus generous storage space. Close to top-rated schools, easy access to major routes &within walking distance to coffee shops, the Stittsville library, & local amenities, this is an uncompromising opportunity in one of Stittsville's most established enclaves. (id:61210)
Marilyn Wilson Dream Properties Inc.
5 Gilchrist Avenue
Ottawa, Ontario
Welcome to this beautifully updated 3-bedroom, 3-bathroom home. A welcoming front porch greets you and opens into a bright and airy main level featuring spacious living areas, a modern kitchen with island/bar and stainless steel appliances, and a cozy family room with a convenient side entrance - perfect for a home office or small business. Upstairs, you'll find three generously sized bedrooms and a brand-new full bathroom, while the partially finished basement offers additional storage space and a full bathroom, ready for your personal touch.Step outside to a private, landscaped yard ideal for entertaining or relaxing, complete with a large patio deck, interlock walkway, fresh sod, low-maintenance gardens, and a fully fenced yard that leads to your secondary parking space. This home has been extensively upgraded for modern comfort and peace of mind, with new plumbing, electrical, insulation, windows, kitchen, and roof.Combining thoughtful design, meticulous updates, and a highly convenient location, this turnkey home is ready to welcome its new owners. Perfectly situated close to shopping, dining, and transit, including easy LRT access at Tunneys Pasture Station. (id:61210)
Royal LePage Team Realty
175 Destiny Private
Ottawa, Ontario
Welcome to this well-maintained 2 bedroom plus Den/Loft semi-detached home, tucked away in a quiet and friendly neighborhood. From the very first impression, the curb appeal sets the tone for the pride of ownership you'll find throughout. Step into the foyer, adorned with ceramic tiles, and be greeted by pristine hardwood floors that carry through the open-concept living room and vinyl tiles in the kitchen and eat in nook. The living room, highlighted by a cathedral ceiling and sun-drenched windows, creates a bright and airy sense of space. The gourmet kitchen features granite counters, custom cabinetry, and a chef's pantry perfect for everyday living and entertaining. From here, step out to your private large backyard retreat complete with a gazebo, fresh flowers, and thoughtful landscaping an ideal space to relax or gather with friends and family. Upstairs, the spacious primary bedroom offers a walk-in closet and a spa-inspired cheater ensuite. A second bedroom, linen storage, along with a versatile loft/den that can serve as a home office, nursery, or creative space. The professionally finished lower level expands your living space with a large, inviting family room with a cozy fireplace, a laundry room, utility room, and ample storage. Close to all amenities, recreation, biking and walking trails. This home truly offers the best of comfort and convenience. Welcome home! (id:61210)
Coldwell Banker Rhodes & Company
12361 Winchester Springs Road
North Dundas, Ontario
Welcome to 12361 Winchester Springs Road.This two-bedroom, one-bathroom home is situated on a generous lot and has received several recent updates. Since 2022, the property has been improved with new doors, new windows, a new roof, Interlock, rear deck and a newly built front porch adding so much charm to this home! In August 2025, new flooring were installed, and the home has also been freshly painted throughout. Light and bright inside, this home features main floor laundry for convenience. Outdoor highlights include a back deck, ideal for entertaining, as well as a fire pit area. It even comes with the gazebo and patio furniture so you can still enjoy a few more evenings this year! This property presents an excellent opportunity as a starter home or investment. (id:61210)
Royal LePage Team Realty
2023 Avenue O
Ottawa, Ontario
Welcome to 2023 Avenue O, a tastefully renovated home that has every comfort you could need. This open concept home has a renovated kitchen, 3 good sized bedrooms, 2 full bathrooms, a spacious recreation room, plenty of storage space, a garage with inside entry, and a low maintenance yard with no rear neighbours. Situated on a peaceful cul-de-sac, this home is directly across the street from a park with a tennis court, playground, and pool. The extensive list of upgrades include: custom kitchen with quartz counters and ceramic floors, renovated basement bathroom with rain shower, updated basement flooring, furnace, roof, low-e argon windows, composite deck, heated gutter helmets, and many more. This is a truly turn key home in a wonderful neighbourhood near NCC bike and foot paths by the Rideau River, with quick access to downtown, close to the train station, LRT, Ottawa U, St. Laurent Mall, Trainyards, the General hospital and Cheo. Call today to book a private viewing. (id:61210)
Tru Realty
219 John Street N
Arnprior, Ontario
Built in 1860, this remarkable all-brick home blends historic character with modern updates, offering the best of both worlds. From the moment you arrive, the striking red brick exterior and charming corner-lot presence welcomes you to this stunning home. Inside, you'll find four spacious bedrooms, two bathrooms, and an interior that has been thoughtfully designed to suit modern living while preserving the homes historic character. This includes refinished original hardwood flooring, an updated kitchen with white cabinetry, quartz countertops, wood accents and an added main floor powder room. The bright and welcoming sunroom is the perfect spot to relax with your morning coffee, enjoy a book, or take in the changing seasons.This homes beautifully updated interior showcases warmth and charm at every turn, offering a comfortable backdrop for both everyday life and entertaining. Outdoors, the fenced yard provides privacy and plenty of space for gardening, play, or gatherings with family and friends. Perfectly situated, this property is just minutes from Arnprior's vibrant town centre the hospital, scenic marina, and a variety of restaurants and shops. With its unique history, prime location, and carefully curated updates, this is a great opportunity to own a true Arnprior gem. (id:61210)
Engel & Volkers Ottawa
348 Monica Crescent
Ottawa, Ontario
OPEN HOUSE - SUN. 2.00PM - 4.00PM - Welcome to this totally updated end-unit townhome featuring over $50,000 in modern upgrades. From the moment you step inside, you will notice the attention to detail and the inviting flow of the space. The kitchen shines with brand-new quartz countertops, sleek cupboards, and two new stainless steel appliances, ready for the new owners to enjoy. Entertain family and friends in the open-concept living and dining area, complete with freshly installed flooring on the main level. Upstairs, a partially opened stairway wall that allows natural light from the skylight to brighten the home. The second floor continues the modern feel with new flooring throughout and stylishly updated bathrooms. The spacious primary bedroom features an ensuite bath and an almost wall-to-wall closet, easily accommodating any bed size with room to spare. Two additional bedrooms complete the level perfect for family, guests, or a home office. The finished basement extends your living space, ideal for recreation, a home gym, or movie nights, while also offering convenient laundry and storage spaces. Outside, enjoy your private fenced yard with an updated deck and a thoughtfully designed corner seating area perfect for summer evenings. Located in a prime neighborhood, you are just minutes from Place d' Orléans, transit, schools, parks, recreation centers, restaurants, and more. This is more than a house, its a home designed for comfort, style, and modern living. Book a showing today! (id:61210)
Solid Rock Realty
275 Ginebik Way
Ottawa, Ontario
Welcome to this spectacular Richcraft Pinefield model in sought-after Findlay Creek, offering over 3,100 sq ft of luxurious living space. Thoughtfully upgraded with more than $100K in designer finishes, this 4-bedroom, 3.5-bathroom home blends elegance, function, and comfort seamlessly. Flooded with natural light through expansive windows, the main floor features wide-plank hardwood, pot lights, and a bright, airy layout. A private office, formal living and dining rooms, and a spacious family room with a coffered ceiling and custom fireplace wall create the perfect balance between sophistication and comfort. At the heart of the home, the chefs kitchen is a true showstopper with its oversized tile, large island with lowered extension, coffee nook, high-end stainless steel appliances including a gas range, and a butlers pantry complete with sink, wine fridge, and additional cabinetry. A mudroom, powder room, and garage access complete this level. Upstairs, the hardwood staircase leads to a generous landing, 4 spacious bedrooms, and 3 full bathrooms. The serene primary retreat boasts a sun-filled bedroom, a walk-in closet, and an incredible ensuite with granite counters, double sinks, glass shower, soaker tub, and oversized tile. Each of the secondary bedrooms also features its own walk-in closet, with one offering a private ensuite and the others sharing a beautifully appointed 4-piece bath. A convenient laundry room with built-in cabinetry and sink completes the upper level. The lower level offers soaring 9-ft ceilings, large windows, and incredible potential. Whether finished as a home theatre, rec room, or designed for multi-generational family living, the space is a blank canvas ready to be transformed. Outside, the grassed yard awaits your personal touch to create a private oasis. This home is a rare combination of space, style, and thoughtful upgrades a true gem in Findlay Creek. (id:61210)
Royal LePage Integrity Realty
285 Meadowbreeze Drive
Ottawa, Ontario
Welcome to this beautifully upgraded former Glenview Copperwood model home in Emerald Meadows, perfectly positioned with no front neighbours and peaceful views of the community water park and tennis courts. Designed with comfort and functionality in mind, this 3-bedroom, 3.5-bathroom detached home features 9-foot ceilings on both floors and a bright, open layout. The main level is anchored by a gourmet kitchen with a large island, gas stove, and wine cooler, ideal for hosting family and friends. The living room, centered around a statement fireplace, flows effortlessly into the dining area, creating an inviting space for gatherings. Upstairs, the primary suite offers a walk-in closet and a spa-inspired ensuite with double sinks. Two additional bedrooms, another full bathroom, and a convenient laundry room with an oversized linen closet complete the second level. The finished lower level adds even more living space with a full bath, perfect for a recreation room, guest suite, or home office. Step outside to your fenced backyard oasis, now enhanced with a brand new gazebo, a perfect spot for relaxing or entertaining outdoors. With a mix of tile, hardwood, and plush wall-to-wall carpeting, this home blends style, comfort, and practicality in one impressive package. (id:61210)
Royal LePage Integrity Realty
218 Keyrock Drive
Ottawa, Ontario
Move-in ready with fresh paint and new carpet! Ideally located in the heart of the highly desirable Kanata Estate, this home is within walking distance to top schools, shopping, and parks. Quality-built by Richcraft, it showcases excellent curb appeal and sits on a premium 46 x 112 ft irregular lot with beautifully landscaped outdoor space for the whole family to enjoy. The main floor features 9-ft ceilings, hardwood flooring, pot lights, crown moulding, and an open-concept layout. At the heart of the home, the extensively upgraded kitchen offers gorgeous granite countertops with bar seating and high-end stainless-steel appliances, seamlessly connected to the spacious dining area and the bright living room with soaring ceilings and a cozy fireplace. An elegant staircase with iron spindles leads upstairs to three generously sized bedrooms with brand-new carpet, including the primary suite with a walk-in closet and a great five-piece ensuite. The fully finished lower level features a bright recreation area with plenty of room for a 4th bedroom, a two-piece bath, and a large laundry room that can double as a den or hobby area. Outside, the fully fenced and landscaped backyard includes a large deck and fruit treeperfect for outdoor living. This home offers exceptional value, functionality, and comfort, make it yours! (id:61210)
Royal LePage Integrity Realty
203 - 345 Centrum Boulevard
Ottawa, Ontario
Great opportunity for investors or first time home buyers! Completely renovated and move in ready 2 bed, 1 bath condo in a desirable area close to all amenities. Featuring high quality laminate, freshly painted, bright and spacious master bedroom with walking closet, updated kitchen and bathroom. Just a short walk to Place D'Orleans, Cineplex, YMCA and much more. Don't miss out!, Flooring: Hardwood (id:61210)
RE/MAX Hallmark Realty Group
328 Ballinville Circle
Ottawa, Ontario
Stunning End Unit on a Prime Corner Lot Just Minutes from Manotick! Welcome to this beautifully maintained Sonoma Model offering over 2,033 sq ft of finished living space and the feel of a detached home all with the convenience of a double car garage. Situated on a spacious corner lot, this home features a fully fenced backyard, perfect for entertaining, gardening, or relaxing, complete with a handy storage shed. Step inside to discover a bright and open main floor layout highlighted by pristine hardwood flooring and a cozy gas fireplace. The heart of the home is a gorgeous chefs kitchen with sleek quartz countertops, abundant cabinetry, and a walk-in pantry thats sure to impress. Upstairs, you'll find 3 generously sized bedrooms and a versatile loft area that could easily be converted into a 4th bedroom. The primary suite spans the rear of the home, offering a luxurious ensuite and an expansive walk-in closet. A second full bath and laundry complete the upper level. The finished basement adds even more space with a large recreation room ideal for a family room, home office, gym, or play area plus two large storage/utility rooms.All of this in a fantastic location within walking distance to shopping at Earl Armstrong & River Road, as well as parks, schools, and recreation. Don't miss this opportunity to own a spacious, stylish home in a family-friendly community. Book your showing today! (id:61210)
Royal LePage Performance Realty
12 Ross Street E
Smiths Falls, Ontario
Come and visit this comfortable family home walking distance to schools and shopping. From the open foyer with its marble tile, you enter to the living room, dining room, both with lovely hardwood floors. An ample kitchen with an eating nook area and tile flooring. The upper level adds a main 4 pc bathroom a good-sized master bedroom with a 2-piece ensuite and 2 additional bedrooms. Upper-level flooring is hardwood and tile. The lower level includes a games room area with a natural gas fireplace, a family room area, both with quality laminate flooring, and a 2-piece powder room. The lower basement level offers lots of storage space plus a handy mans workshop. Out back there is a large deck with a gazebo, an above ground pool to cool off in a stone patio plus a good-sized back yard. Included are the fridge, stove, microwave hood fan, dishwasher, washer and dryer. This carpet free home is heated by a natural gas forced air furnace (2018) and cooled with central air (2020). Maintenance free steel metal roofing. Gas $1681. Hydro $1510. Sewer & Water $1294. Taxes $4225 (2025) (id:61210)
RE/MAX Affiliates Realty Ltd.
142 Thomas Street S
Arnprior, Ontario
142 Thomas Street is a semi-detached Thornbury model, built by Mackie Homes in 2021. Offering 3 bedrooms and 3 bathrooms, this thoughtfully designed home showcases quality craftsmanship and comfortable living throughout. From the moment you enter, you're welcomed by elegant white marbled tile that sets the tone for the homes clean, elevated design.The main level is open and flooded with natural light through the oversized windows and patio doors. A seamless flow from kitchen to dining to living, with a beautiful natural gas fireplace anchoring the space. Enjoy the privacy of a generous sized backyard featuring a new 2024 vinyl fence and a brand new, 2025, 24 ft x14 ft deck; perfect for outdoor family dinners or unwinding at sunset. Head upstairs to discover the primary suite is truly a standout. Spacious, luxurious 5-piece ensuite featuring a deep soaker tub, double vanity, and walk-in shower. Enjoy an expansive walk-in closet offering more than enough room for two - no need for compromises with your significant other! Convenient second-floor laundry sits between the primary bedroom and two fantastic sized additional bedrooms, making everyday living both easy and convenient.Tucked in a family-friendly neighbourhood and just minutes from schools, parks, splash pads and downtown Arnprior, this home offers the perfect balance of community and privacy. Whether you're working remotely, commuting to the city, or simply enjoying the local lifestyle, 142 Thomas Street delivers the best of both worlds - peaceful living with urban amenities nearby. 24 hour irrevocable on all offers (id:61210)
RE/MAX Affiliates Realty
902 - 200 Inlet Private
Ottawa, Ontario
Pristine condo living awaits in this bungalow in the sky, offering 1,189 sq. ft. of sun-filled space on the 9th floor with (2) balconies and breathtaking views of the Ottawa River. This stunning 2-bedroom, 2-bathroom end unit features a bright open-concept layout with decorative ceramic tile and rich dark engineered hardwood throughout. The spacious living and dining areas open to a large balcony with spectacular northeast river views. A chef-inspired kitchen boasts quartz countertops, shaker-style dual-toned cabinetry, stainless steel appliances, a centre island, and an oversized south-facing window for all-day natural light. The spacious primary retreat easily fits a king-size bed, offering a true sanctuary with private balcony access, a walk-through closet, and a spa-inspired 5pc ensuite featuring a glass door shower, deep soaker tub, and an updated double vanity. The second bedroom also offers balcony access and a cheater door to the modern 3pc main bath. Additional highlights include custom blinds, in-suite laundry with newer appliances, parking, storage locker, and assigned bike locker. The building and unit are both wheelchair accessible and ideally located steps from Petrie Island, walking trails, and the Ottawa River. Move-in ready enjoy luxurious condo living with views that will leave you in awe! 24 hours irrevocable. (id:61210)
RE/MAX Hallmark Realty Group
1254 Heron Road
Ottawa, Ontario
Endless Possibilities Await at 1254 Heron Road. Discover the potential of this charming detached bungalow in the vibrant Ridgemont neighborhood! Situated on a generous lot with R2 zoning, this property is a rare opportunity for homeowners and investors alike. The zoning allows for the development of semi-detached homes with secondary dwelling units, making it ideal for those looking to maximize rental income or expand living space including a separate entrance for the lower level in law suite. Perfectly suited for first-time buyers, students, or young professionals, this home offers the flexibility to live comfortably while renting out rooms for additional income. Located just off Bank Street, you'll enjoy quick access to shops, restaurants, schools, transit and many more amenities. Everything you need is just moments away. Interior Features: Main Floor: Bright living room, separate dining area, cozy den/family room, and a kitchen ready for your personal updates. Primary Bedroom: .Additional Bedrooms: Two well-sized bedrooms and a second full bathroom. Bonus Space: Walk-Out Basement: Features an in-law suite, perfect for multi-generational living or as a rental unit to boost your investment returns. Don't miss this versatile Heron Road gem, whether you're envisioning your dream home or a smart investment property, the potential here is undeniable. 24-hour irrevocable on all offers. (id:61210)
Avenue North Realty Inc.
4666 Matawatchan Road
Greater Madawaska, Ontario
Year round retreat on the Madawaska River which offers miles of navigable waterways with access to Centennial Lake and Black Donald Lake with boat launch nearby, a water lovers dream! Located on an inlet, the dock is protected from the main water traffic, great tube floating and swimming. This 2+1 bedroom open concept bungalow with walk out basement and stunning water views, has been lovingly updated. New flooring throughout, main floor bath, paint throughout, recently finished basement with large recreation room with cozy wood stove, new hot water tank (owned). Don't forget to check out the fully insulated and heated double detached garage with mezzanine for storage and 2 windows for natural light, great place to run a small business or keep the cars warm in the winter. Nothing to do here but move in and enjoy all that the area has to offer! (id:61210)
RE/MAX Absolute Realty Inc.
6405 St Louis Drive
Ottawa, Ontario
***Welcome to 6450 St. Louis in the heart of Orléans! ***This charming and beautifully maintained home blends comfort, style, and functionality perfect for family living. Step inside the main level where natural light pours through large windows, creating a bright and welcoming atmosphere. The upgraded kitchen is a true highlight, featuring modern appliances, ample cabinetry, and elegant butcher-block style countertops, making meal prep a pleasure. Main floor laundry, 2 piece bathroom and sun-filled dining room, ideal for family meals or hosting guests. Upstairs, you'll find three comfortable bedrooms, while the finished basement offers a versatile bonus bedroom or home office space, recreation room and utility/storage room. The recently updated deck provides the perfect retreat for relaxing evenings or weekend entertaining. With hardwood and laminate flooring throughout, this home is both stylish and easy to maintain. Located in a family-friendly neighbourhood, you'll enjoy easy access to schools, parks, recreation centres, and shopping. A short drive takes you to Place d'Orléans, Petrie Islands sandy beaches, and scenic walking/cycling trails along the Ottawa River.**Don't miss the chance to make this move-in ready home your own where comfort, convenience, and community come together! (id:61210)
Royal LePage Team Realty
144 Deercroft Avenue
Ottawa, Ontario
Welcome to 144 Deercroft Avenue, a beautifully updated Richcraft Charleston model nestled in the highly desirable Longfields community of Barrhaven. This 3-bed, 2.5-bath townhome in mint condition offers a functional layout with thoughtful updates throughout. The main level features a spacious living room, a formal dining area, a bright eat-in kitchen, and a convenient powder room. Upstairs, you will find 3 generous bedrooms including a primary bedroom with a 4-piece ensuite, a full main bath, and a laundry room for added convenience. The finished lower level boasts a cozy rec room with a gas fireplace, ample storage, and a rough-in for a future bathroom. Step outside to the oversized deck, freshly painted in 2025, perfect for summer entertaining. Major upgrades include: Roof (2017), full professional paint (Sherwin-Williams Emerald, 2024), SS Fridge (2024), SS Dishwasher (2025), kitchen flooring & counters (2025), professional Carpet cleaning & Duct cleaning (2025).Truly move-in ready with pride of ownership throughout, this home is the perfect blend of comfort, style, and location. DO NOT WAIT. 24 hours irrevocable preferred on all offers. (id:61210)
Royal LePage Team Realty
682 Decoeur Drive
Ottawa, Ontario
Welcome to 682 Promenade Decoeur, a 2018-built freehold townhome in Avalon West, one of the most in-demand areas of Orléans. The main floor starts with a wide front entrance and mudroom, leading into an open-concept layout with hardwood floors throughout. The kitchen features a long quartz island, upgraded cabinetry, and a sharp, modern colour palette. It opens to a bright living and dining area with large windows and a gas fireplace. Upstairs, you'll find three well-sized bedrooms. The primary has a walk-in closet and a private ensuite with double sinks, a soaker tub, and a glass shower. The second floor also includes a full laundry room and two additional bedrooms that work well for kids, guests, or a home office. The basement is fully finished with a large rec room, full bathroom, and space for a gym, studio, or extra bedroom setup. Outside is a fenced backyard with a good-sized deck and a gazebo, offering a solid space to relax or host.The home also has a double-car garage and sits directly across from a park with a playground, dog park, and winter rink. Close to schools, trails, shops, and transit. Clean, functional, and ready to go. (id:61210)
Exit Realty Matrix
2418 Rideau Road
Ottawa, Ontario
Step into this stunning, completely renovated home just minutes from the new Hard Rock Casino (2025). Nestled on a large, flat lot with no rear neighbours, this property offers space for family living or multi-generational potential. The heart of the home is its custom-designed kitchen, featuring premium Bosch stainless steel appliances, a 12-foot quartz island with seating, a nearly 6-foot gallery sink, and three ovens perfect for entertaining or culinary enthusiasts. The pantry boasts floor to ceiling custom cabinetry with plenty of storage room. With sleek quartz counters and stunning cabinetry, every detail of this kitchen has been thoughtfully crafted. The open-concept main floor seamlessly combines the kitchen, dining, and living areas, all highlighted by warm hardwood floors. A spacious family room showcases a striking stone feature wall and a built-in gas fireplace, providing a cozy space for gatherings. This 5-bedroom home is thoughtfully designed for modern living, with 3 bedrooms on the upper level and 2 on the lower level. A well-placed laundry area is conveniently located midway between the bedrooms for added convenience.The fully finished basement features durable laminate flooring, making it ideal for extended family or guests. Outdoor living is equally impressive, with a 40-foot deck overlooking a sparkling above-ground pool, a perfect retreat for summer fun. The large yard provides endless possibilities for recreation, gardening, or relaxation. Additional features include an oversized 2-car garage with entry to the home and a Generac generator for peace of mind during power outages. The area also features 2 new French schools. Don't miss the opportunity to own this exceptional property where modern style, comfort, and practicality come together. Located just minutes from amenities, yet surrounded by serene landscapes, 2418 Rideau Rd is more than a house, its your next home. Schedule your private tour today! (id:61210)
Exit Realty Matrix
68 Ralph Erfle Way
Ottawa, Ontario
Welcome to 68 Ralph Erfle Way! This spacious and light-filled 4-bedroom family home nestled in the heart of Barrhaven, one of Ottawa's most sought-after neighbourhoods. Built in 2021 and still covered under the Tarion Warranty Program (valid until 2028), this beautifully designed detached home offers nearly 2,400 sq. ft. of living space, a double car garage, and a versatile unfinished basement ready for your personal touch. The main floor features a welcoming curved staircase and a bright, functional layout with defined yet connected living spaces. Large windows throughout the home allow an abundance of natural light to flow through each room. Enjoy formal entertaining in the living and dining areas, or relax by the fire in the cozy family room. The upgraded kitchen is a true highlight, featuring stacked upper cabinets to the ceiling, offering generous storage and a refined, high-end look perfect for everyday living and entertaining. A mudroom off the garage, a convenient powder room, and extra closet space complete the main level. Upstairs, you'll find four well-sized bedrooms, including a primary retreat complete with a walk-in closet and a private 5-piece ensuite with a freestanding tub. A full 4-piece family bathroom, second-floor laundry, and additional storage make this level ideal for family life. The unfinished basement offers excellent development opportunity for a potential home gym, rec. room, extra bedroom or anything else you can dream of. Located just steps from schools, parks, shops, and transit, this home offers the perfect blend of comfort, natural light, modern upgrades, and location. Don't miss your opportunity to own a quality-built home in one of Ottawas most family-friendly communities! (id:61210)
RE/MAX Hallmark Realty Group
68 Ralph Erfle Way
Ottawa, Ontario
Welcome to 68 Ralph Erfle Way! This spacious and light-filled 4-bedroom family home nestled in the heart of Barrhaven, one of Ottawa's most sought-after neighbourhoods. Built in 2021 and still covered under the Tarion Warranty Program (valid until 2028), this beautifully designed detached home offers nearly 2,400 sq. ft. of living space, a double car garage, and a versatile unfinished basement ready for your personal touch. The main floor features a welcoming curved staircase and a bright, functional layout with defined yet connected living spaces. Large windows throughout the home allow an abundance of natural light to flow through each room. Enjoy formal entertaining in the living and dining areas, or relax by the fire in the cozy family room. The upgraded kitchen is a true highlight, featuring stacked upper cabinets to the ceiling, offering generous storage and a refined, high-end look perfect for everyday living and entertaining. A mudroom off the garage, a convenient powder room, and extra closet space complete the main level. Upstairs, you'll find four well-sized bedrooms, including a primary retreat complete with a walk-in closet and a private 5-piece ensuite with a freestanding tub. A full 4-piece family bathroom, second-floor laundry, and additional storage make this level ideal for family life. The unfinished basement offers excellent development opportunity for a potential home gym, rec. room, extra bedroom or anything else you can dream of. Located just steps from schools, parks, shops, and transit, this home offers the perfect blend of comfort, natural light, modern upgrades, and location. Don't miss your opportunity to own a quality-built home in one of Ottawas most family-friendly communities! (id:61210)
RE/MAX Hallmark Realty Group
6454 Waterbury Lane
Ottawa, Ontario
Welcome to this charming 3 bed /2 bath bungalow situated on a spacious CORNER LOT in a quiet, family-friendly neighborhood. This home offers over 1400 sqft of finished main floor living space, plus a partially finished basement with exceptional potential. The main floor features three bedrooms, including a generously sized primary bedroom with walk-in closet and ensuite bathroom. One of the secondary bedrooms is currently set up as a home office, offering flexibility to suit your lifestyle. The inviting living room with a cozy fireplace is perfect for relaxing or entertaining. The kitchen is thoughtfully laid out, featuring ample cabinet space, stainless steel appliances, and a sunny dining area with views of the backyard. Step outside and you'll find a true highlight of the property an expansive, multi-level covered deck that offers plenty of space for outdoor dining, lounging, or entertaining. The hot tub is perfectly positioned to overlook the beautifully maintained yard, with mature trees in a serene natural setting. This oversized corner lot offers exceptional outdoor living potential, with room for gardening, play, or simply relaxing in a peaceful environment. The attached two-car garage provides convenient access to a mudroom and laundry area. The partially finished basement includes a utility room and open space that's ready to be customized whether as a rec room, workshop, or additional storage. This is the perfect place to enjoy both indoor comfort and outdoor living don't miss your chance to call it home. (id:61210)
Exp Realty
2c Baxter Drive
Brockville, Ontario
In the quiet corner of Brockville where houses come and go one home dares to be unforgettable. Welcome to 2C Baxter Drive, a modern classic in Brockvilles sought-after southwest end. This stunning white all-brick 2-storey home with timeless black accents combines modern upgrades with classic elegance. Nestled in a quiet neighbourhood near the Brockville Country Clubs 18-hole golf course and St. Lawrence Park, the property offers both lifestyle and convenience, with easy access to downtown shopping, dining, and the waterfront. Step inside to a bright open-concept living and dining area anchored by a cozy natural gas fireplace, perfect for both relaxing and entertaining. The spacious kitchen is a chefs delight, featuring an island with breakfast bar, dual fuel gas/electric range with double oven, dishwasher, and fridge. A newer 4-season heated solarium with walkout to the deck extends your living space year-round, while a convenient 2-piece powder room completes the main floor. Upstairs, the primary suite boasts a walk-in closet and a modern ensuite with a large shower. Two additional bedrooms share a 4-piece bath with a jetted tub, and storage is plentiful throughout with well-planned closets and a handy garage entrance from the foyer. The finished basement adds even more versatility with room for a family area, home office, or gym. Outdoors, pride of ownership continues with a fully landscaped yard featuring brick patios, walkways, and new fencing, creating a private oasis for year-round enjoyment. Recent updates include a new patio and deck (2023), landscaping and walkway (2023), 6ft PVC fencing (2022), an 8x16 shed/lean-to (2024), finished basement, updated stairs (2025), and freshly painted interiors (2025). Additional features include a roof approximately 10 years old and a furnace (2013). Bathroom Renos (2024/2025).This isn't just another house this is the home that changes everything. The only question is will you be the one to call it home? (id:61210)
RE/MAX Affiliates Realty Ltd.
2144 Route 500 Road W
The Nation, Ontario
Welcome to this beautiful raised bungalow featuring four spacious bedrooms and an oversized double-car garage. The tiled entranceway leads to the main floor with newly refinished hardwood floors and a bright, open-concept layout. The modern kitchen offers a centre island, downdraft cooktop, stainless steel appliances, and flows seamlessly into the large dining area and sun-filled living room with expansive windows. Two generous bedrooms with wall-to-wall closets and an updated four-piece bathroom complete the main level. Enjoy peace of mind with newer vinyl windows, a durable steel roof, and a newly installed patio door leading to the large deck with aluminum railings. Inside access to the oversized double garage adds everyday convenience. A hardwood staircase leads to the fully finished lower level, featuring a spacious rec room with large windows, two additional bedrooms, including one oversized, and an updated three-piece bathroom. This level also includes newly installed luxury vinyl flooring, a full laundry room, and plenty of storage space. Additional features include 200 amp service, a high-efficiency natural gas furnace, central air conditioning, and fresh paint throughout. Additional oversized detached garage for workshop, vehicles or toy storage. Close to parks, schools and easy access to main road. (id:61210)
RE/MAX Affiliates Realty Ltd.


